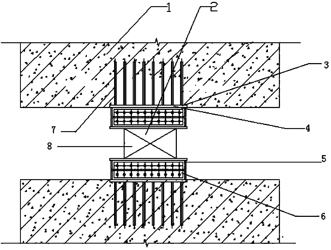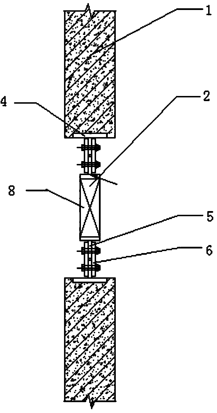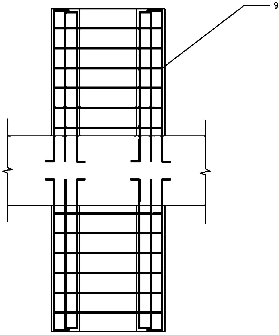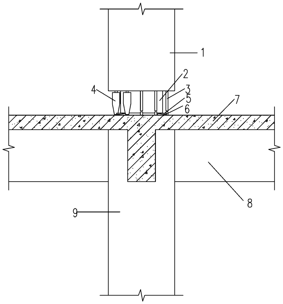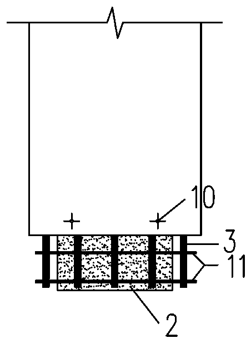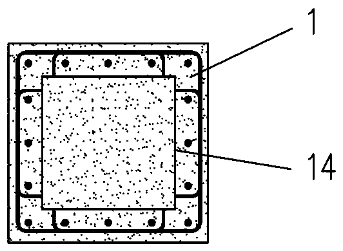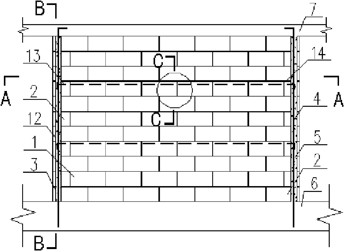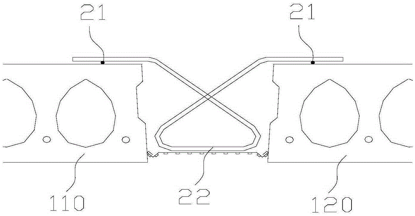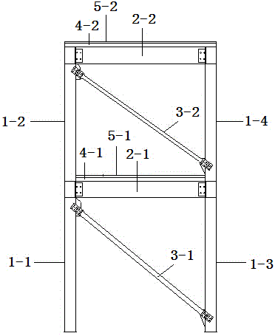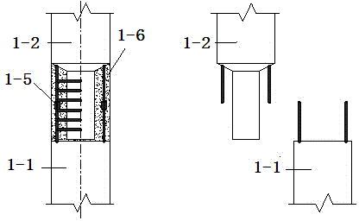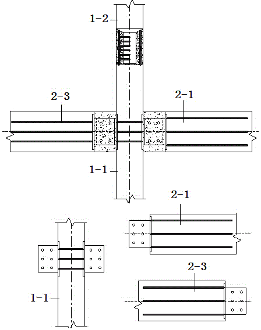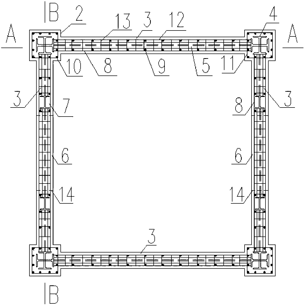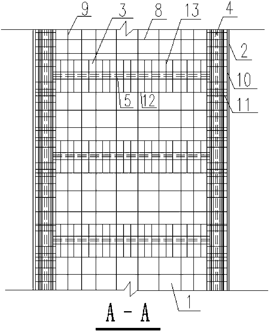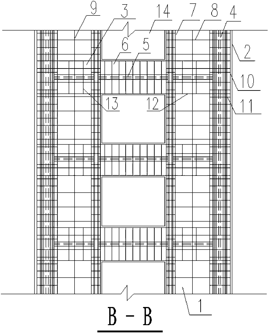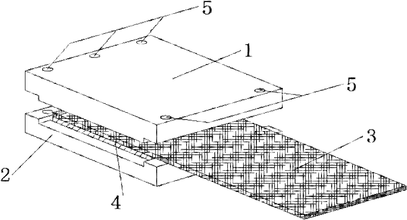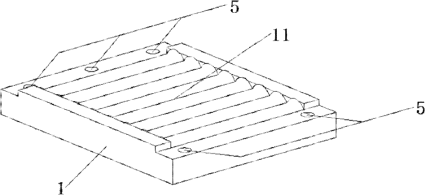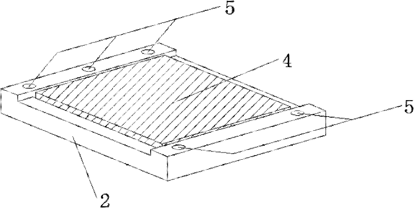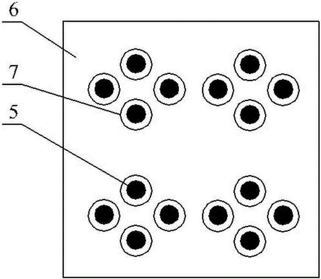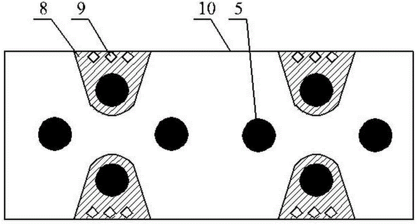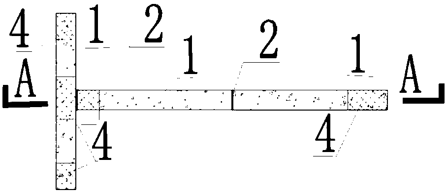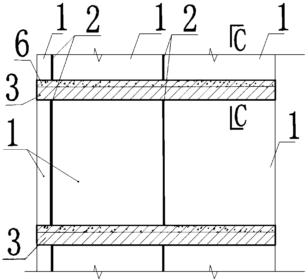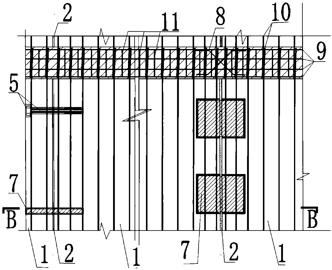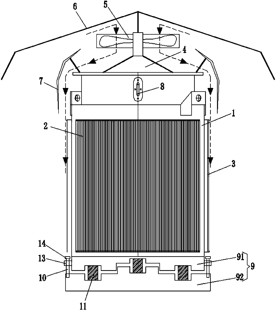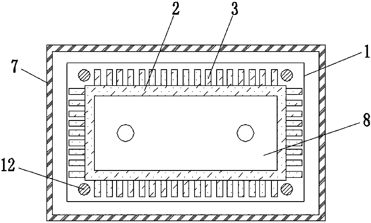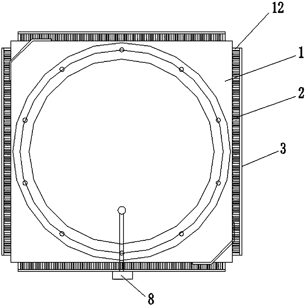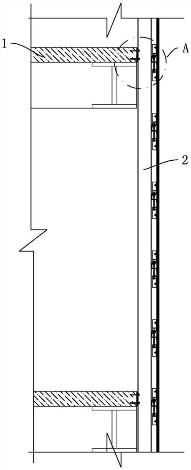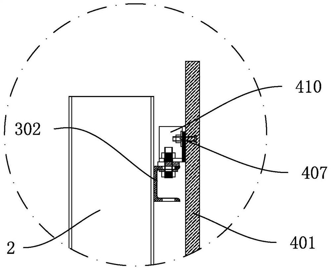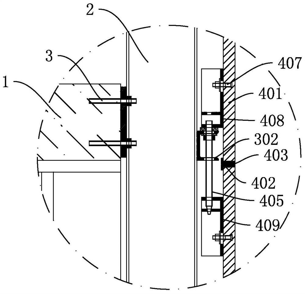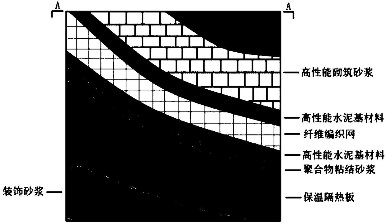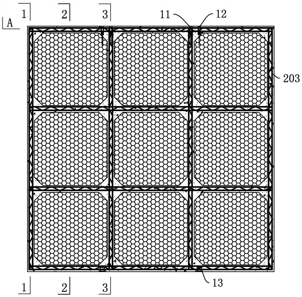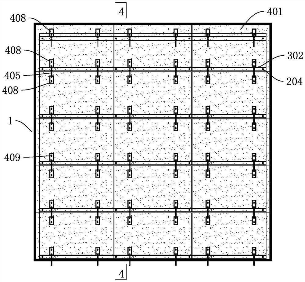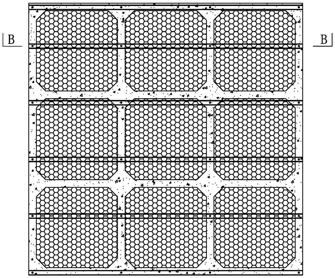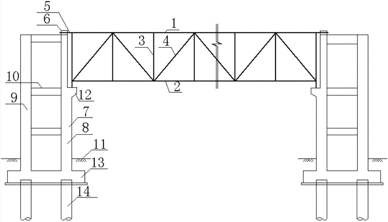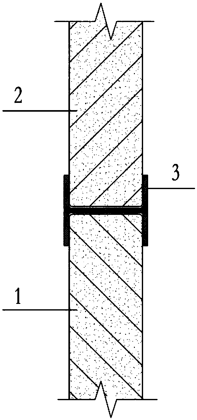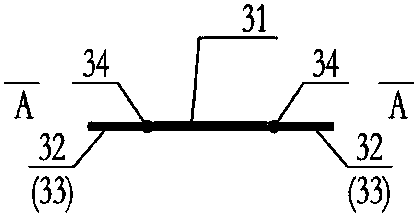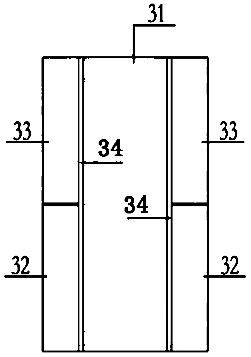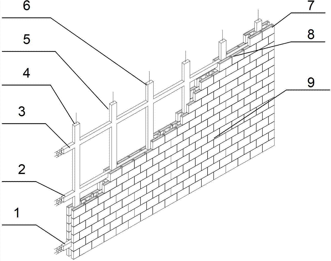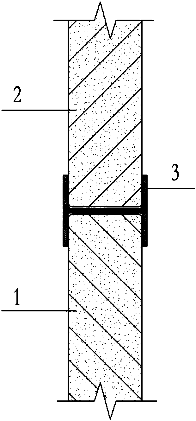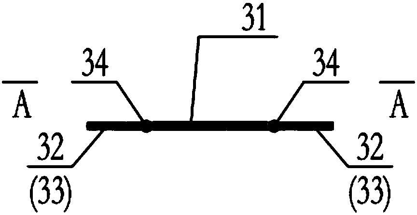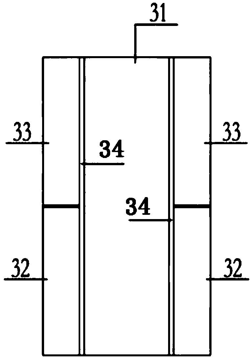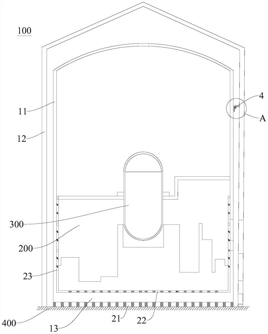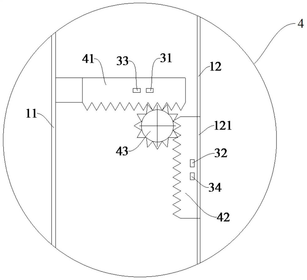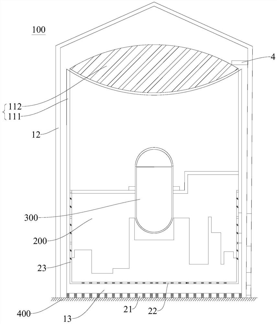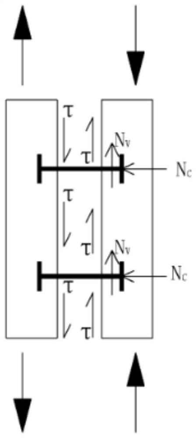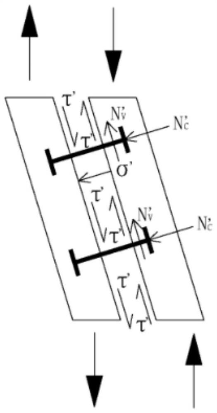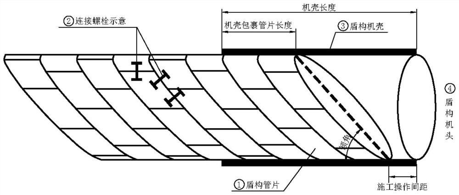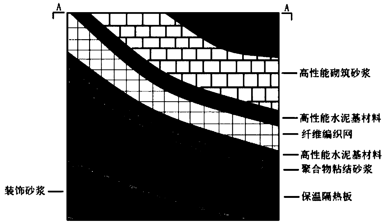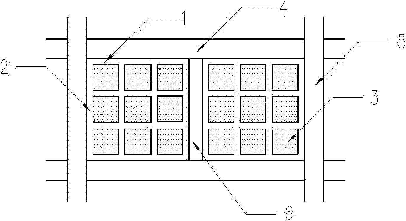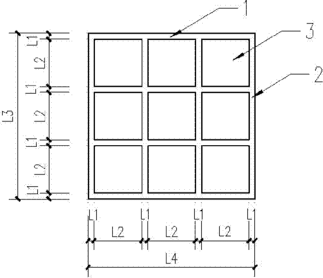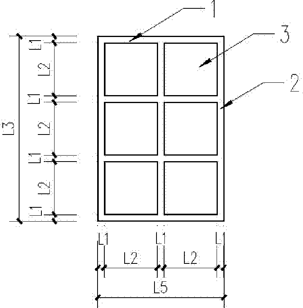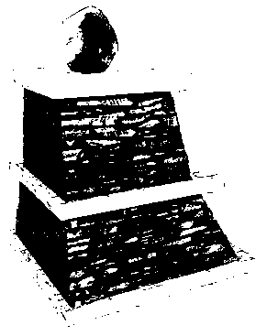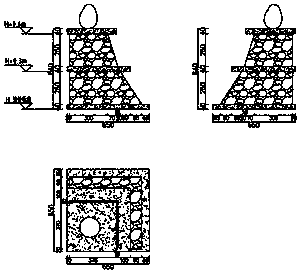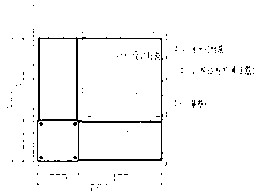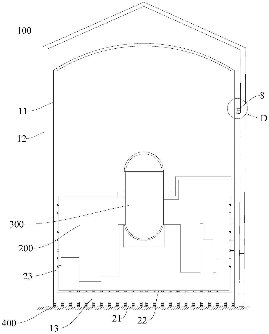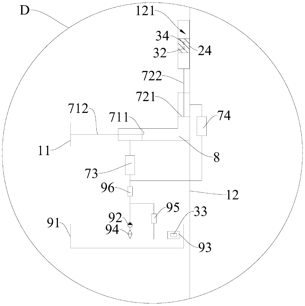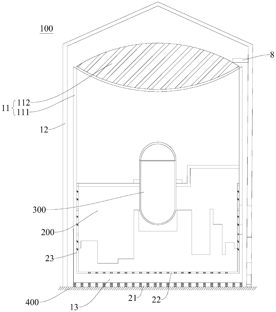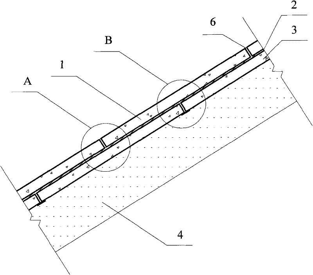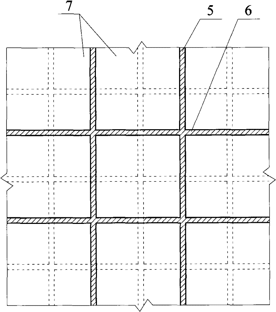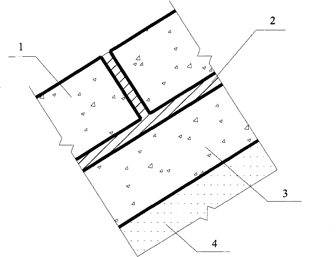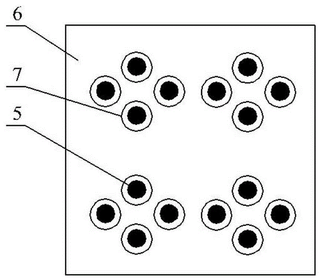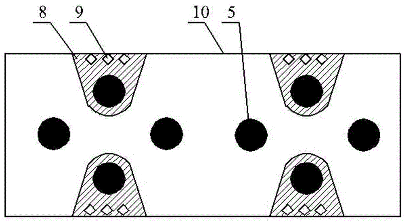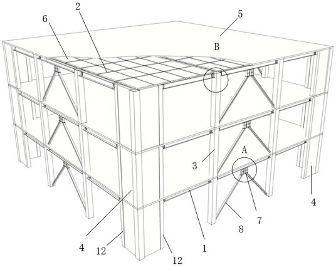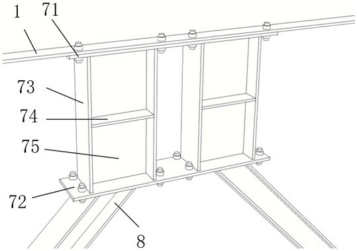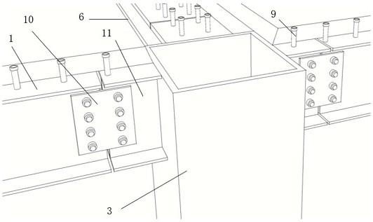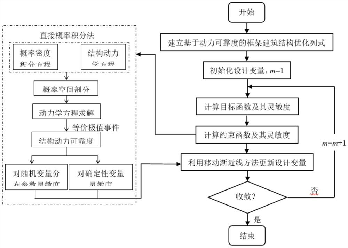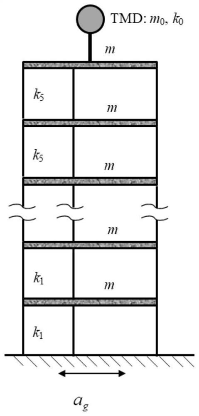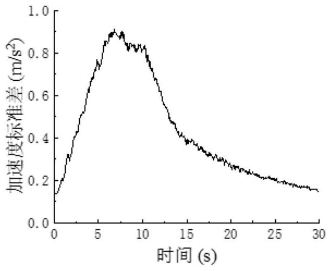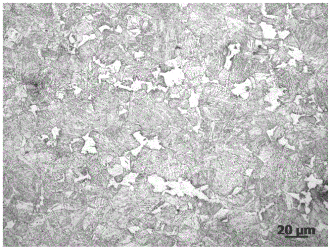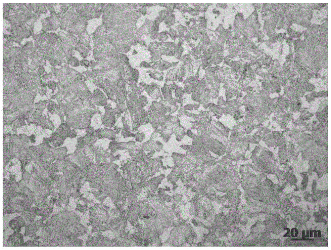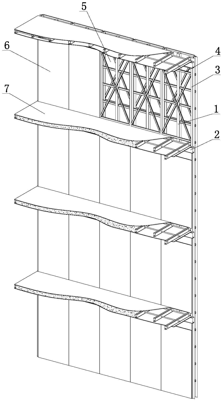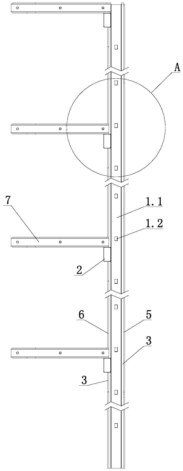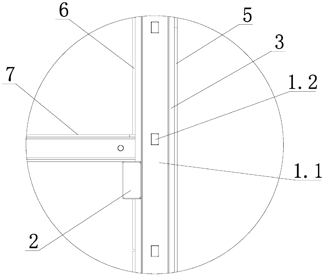Patents
Literature
36results about How to "Improved seismic safety" patented technology
Efficacy Topic
Property
Owner
Technical Advancement
Application Domain
Technology Topic
Technology Field Word
Patent Country/Region
Patent Type
Patent Status
Application Year
Inventor
Energy-dissipation and shock-absorption damper component of earthquake-resistant building
The invention discloses an energy-dissipation and shock-absorption damper component of an earthquake-resistant building. The energy-dissipation and shock-absorption damper component of the earthquake-resistant building is characterized in that the energy-dissipation and shock-absorption damper component comprises a main structure (1) and an energy-dissipation device; the energy-dissipating device comprises a damper component body (2), buried pieces (3) and clamping plates (6); the damper component body (2) comprises connecting plates (5) and a damper (8); buried plates (4) are connected with the damper (8) through the connecting plates (5); the clamping plates (6) are located on the two sides of the connecting plates (5); the clamping plates (6) are fixed with the connecting plates (5) through bolts. The energy-dissipation and shock-absorption damper component of the earthquake-resistant building is suitable for earthquake fortification of public places having important functions and high in crowd density and new buildings complex in building function and having disaster responding requirements and reinforcement, modification and repair of old buildings, and meanwhile, can break through the constraint of building function realization of an original structure, improve the building diversity and the building comfort, greatly reduce the manufacturing cost and the construction difficulty, shorten the construction period and improve safety.
Owner:CHINA CONSTR THIRD ENG BUREAU GRP CO LTD
Exposed inverted steel bar grouting sleeve prefabricated concrete column and construction method thereof
PendingCN108930360AGrouting program visibleThe grouting procedure is controllableStrutsForms/shuttering/falseworksSteel barPurchasing
The invention provides an exposed inverted steel bar grouting sleeve prefabricated concrete column, and a construction method thereof. One end of the exposed inverted steel bar grouting sleeve prefabricated concrete column is provided with an assembling tenon, the other end is exposed for a certain length, and the end part of the other end is provided with a steel bar provided with threads; the cross section of the assembling tenon is smaller than that of the column; the size of the assembling tenon is designed to match an inverted single hole semi-grouting steel bar sleeve. The construction method comprises following steps: prefabricated concrete column manufacturing, inverted steel bar grouting sleeve installation, installation temporary diagonal bracing, grouting, steel bar sleeve enclosing, and the like. The material of the inverted single hole semi-grouting steel bar sleeve is more convent for processing, purchasing, and storing, and is small in occupied space area, so that prefabricated concrete externally hung wallboard semi-embedded semi-exposed requirements are satisfied, wallboard and main structure deformation adaptation requirements can be satisfied, damage of members under earthquake action is avoided, earthquake proof safety performance is improved, and a problem in the prior art that inner wall surface decoration occupied space is too large because of protrudingof wallboard supports out from the inner wall surface is solved.
Owner:山东高速德建集团有限公司
Aerated concrete block masonry composite wall reinforced with embedded reinforcements and borehole core columns
InactiveCN102168460ARealize the insulation effectAchieve load bearingWallsBuilding material handlingRebarLoad-bearing wall
The invention discloses an aerated concrete block masonry composite wall reinforced with embedded reinforcements and borehole core columns, which belongs to the field of masonry structure and is mainly applied to the building structure engineering. The aerated concrete block masonry composite wall comprises block masonry composed of aerated concrete blocks and dedicated mortar, wall core columns vertically arranged in the block masonry and embedded reinforcements horizontally arranged in the block masonry; horizontal steel bars are generally arranged in block hollow grooves arranged along the length direction of a wall body, and the horizontal steel bars and mortar filled in horizontal mortar joints during the wall building form the embedded reinforcements; vertically through holes are drilled on the block masonry, and core column steel bars are vertically arranged in the holes; and the core column steel bars and core column concrete made of concrete poured after the wall building form wall core columns. The aerated concrete block masonry composite wall disclosed by the invention has relatively good popularization and application prospect in the load-bearing walls of multi-layer masonry structures in seismic areas and even non-load-bearing walls taking aerated concrete block masonries as filler walls in various structure systems.
Owner:BEIJING UNIV OF TECH
Prefabricated pieced two-way slab construction method
InactiveCN105275096APrevent fallingImproved seismic safetyFloorsBuilding material handlingHigh energySteel frame
The invention provides a prefabricated pieced two-way slab construction method. The method comprises the following steps: (1) prefabricated slabs are laid; (2) at the pieced places of the prefabricated slabs, soft rubber plates are supported and laid; (3) a reinforcing steel frame is laid on the soft rubber plates; (4) concrete is cast at the pieced places of the prefabricated slabs; (5) maintenance is carried out; (6) the supports are removed; and (7) the soft rubber plates are removed and the prefabricated pieced two-way slabs are obtained. Thus, through the above steps, a prefabricated pieced slab which is formed by piecing the prefabricated slabs and has good two-way stiffness can be obtained, the lower part does not need to adopt a high-energy consumption and high-cost template material such as a bamboo template or a steel template, the cost is reduced, and in addition, according to the prefabricated pieced two-way slab obtained by adopting the above method, as the reinforcing steel frame and cast-in-situ concrete connection are arranged at the pieced places of the prefabricated slabs, a situation in which the middle part is broken does not happen under effects of earthquake disasters, and the safety performance of the building is improved.
Owner:CHINA MINSHENG ZHUYOU
Rural low-rise assembled damping building structure system
InactiveCN104452961AIncrease labor intensityQuality is not easy to controlShock proofingPolygonal lineFloor slab
The invention relates to a rural low-rise assembled damping building structure system which consists of precast concrete columns, precast concrete beams, prefabricated panels, damping energy dissipation supports, precast slabs and cast-in-place slabs. Upper and lower layer frame columns are rigidly connected into a whole, the damping energy dissipation supports are connected between the frame columns on the same layer, frame beams are hinged onto the frame columns on the same layer, a first layer slab is connected onto the frame beams, a second layer slab is cast on the first layer slab in situ to form a composite slab; side fascias are connected with the frame beams in a broken line manner; the frame columns are connected with the side fascias in a manner of decompression hollow cavities; the side fascias are connected in the manner of decompression hollow cavities. Compared with traditional rural buildings, structural members such as the beams, the columns, the slabs, the wall panels and the damping energy dissipation supports in the invention are precast in factories, and the members are spliced into an integral structure on site. The system not only plays the advantages of large frame structure space and flexible arrangement, but also plays the advantages of industrial buildings, to solve the existing problems of the rural buildings.
Owner:SHANGHAI INST OF TECH
Powerful confined concrete core wall with obvious columns and hidden beams
The invention relates to a powerful confined concrete core wall with obvious columns and hidden beams, belongs to the field of civil engineering, and is mainly used for constructional engineering. The powerful confined concrete core wall with the obvious columns and the hidden beams comprises a concrete wall body, concrete border columns and the hidden beams in the concrete wall body. Horizontally distributed reinforcing steel bars and vertically distributed reinforcing steel bars are configured in the concrete wall body, and the concrete border columns are arranged at concrete wall body intersection positions on corner portions of the core wall and are obvious columns protruding out of a wall surface. The hidden beams arranged at height positions of every storey are provided with longitudinal bars and hooping bars and extend along horizontal length direction of the wall body, and two ends of the hidden beams are connected with the concrete border columns to form a spatial confined framework. Steel columns are arranged in the concrete border columns and wall body opening edge components, steel beams are arranged in the hidden beams, and the steel beams are rigidly connected with the steel columns to form a steel frame in the concrete wall. The powerful confined concrete core wall with the obvious columns and the hidden beams has good anti-seismic property and can be popularized in high-rise concrete structure buildings.
Owner:BEIJING UNIV OF TECH
Carbon fiber plate anchor with corrugated plywood and soft backing plate
InactiveCN102296755AReasonable structureHigh working reliabilityBuilding reinforcementsFloor slabWave shape
The invention discloses a carbon fiber plate anchor using a corrugated splint and a soft backing plate, comprising an upper splint and a lower splint for clamping a carbon fiber plate, the middle of the upper splint and the lower splint is a carbon fiber plate, the upper splint The side of the plywood in contact with the carbon fiber plate is designed as a wave surface, and a groove is drilled on the side of the lower plywood in contact with the carbon fiber plate, and a soft backing plate is filled in the groove, and the upper plywood and the lower plywood are Corresponding bolt holes are opened respectively, and bolts for clamping the upper splint and the lower splint are inserted into the bolt holes. The invention has high working reliability, simple manufacturing process, low cost, good economy, simple operation and good applicability; it has a wide range of applications and can be used not only as a clamp and anchor for composite material sheets, but also as a composite material sheet It can be widely used in the reinforcement and reinforcement of bridge structures and large-span space structures, and can also be used for the overall reinforcement of prefabricated floors and brick walls to improve seismic safety.
Owner:上海维固工程实业有限公司
Reinforcing steel bar regional scattered buckling-restrained brace and construction method thereof
InactiveCN104895214ASmall inertia forceReduce damageShock proofingBuckling-restrained braceWhole body
The invention discloses a reinforcing steel bar regional scattered buckling-restrained brace and a construction method thereof. The reinforcing steel bar regional scattered buckling-restrained brace comprises a core stress unit, an external restraining unit and isolation layer units, wherein the core stress unit comprises a plurality of reinforcing steel bars penetrating through the external restraining unit and two connector units; the isolation layer units which are connected with the external restraining unit into a whole body are respectively arranged between each reinforcing steel bar and the external restraining unit; each reinforcing steel bar is not bonded with the corresponding isolation layer unit, and the part, extending out of each side of the external restraining unit, of the reinforcing steel bar is connected with one connector unit into a whole by virtue of an energy consumption reinforcing body. The construction method comprises the steps of firstly producing the external restraining unit, and then inserting the reinforcing steel bars into the isolation layer units; and finally installing the energy consumption reinforcing body and the connector units. By adopting the reinforcing steel bar regional scattered buckling-restrained brace, when an earthquake happens, the inertia force acting on a supported structure is remarkably reduced, the displacement response and acceleration response of the supported structure can be alleviated, and the damage degree of the supported structure is reduced.
Owner:SHANDONG JIANZHU UNIV
Fabricatedshear wall structure connection system, design method and vertical seam connection structure of fabricated shear wall structure connection system
PendingCN109440970AImprove seismic performanceMeet the requirements of seismic codesGeometric CADWallsEngineeringStructure system
The invention discloses a fabricated shear wall structure connection system, a design method and vertical seam connection structure of the fabricated shear wall structure connection system. The fabricated shear wall structure connection system comprises precast shear wall units, horizontal seam connection joints and vertical seam connection structures, and the precast shear wall units are assembled into a complete shear wall structure system through the horizontal seam connection joints and the vertical seam connection structures; and a prefabricated concrete structure building of the fabricated shear wall structure connection system can achieve anti-seismic performance of prefabricated buildings or even surpass cast-in-place concrete structure buildings in the prior art. In addition, theinvention further discloses the design method for the fabricated shear wall structure connection system and the vertical seam connection structure for the fabricated shear wall structure connection system.
Owner:刘祥锦
Uninterruptible power supply (UPS) of oil pumping machine for oil field
InactiveCN109617223AEfficient heat dissipationEfficient take awayModifications for power electronicsEmergency power supply arrangementsEngineeringUninterruptible power supply
The invention relates to the technical field of an uninterruptible power supply (UPS) part, and discloses a UPS for an oil pumping machine for an oil field. The UPS is placed on an upper surface of apower supply placement platform, a cooling sleeve ring sleeves the periphery of the UPS, support rods are longitudinally arranged at four corners of the upper surface of the power supply placement platform, support top plates are horizontally arranged at top ends of the support rods in an overhead way, an air blowing motor is horizontally arranged at a central position of an upper surface of eachsupport top plate by a truncated cone-shaped protruding support seat, a rainproof umbrella cover is arranged at an upper part of the air blowing motor in an overhead way, and an elastic support pieceis further embedded between contact surfaces of an upper seat body and a lower seat body. The UPS is cooled by a mode employing a sheath to be connected with an aluminum cooling member, the UPS is simple in manufacturing process, is easier to install and is higher in cooling efficiency, and heat can be rapidly and efficiently taken away by matching with an air-cooling air blowing fan structure atan upper part; and a support base structure of a dual-layer and embedded flexible PVC pressure-bearing post is employed, and shock reduction and buffer can be effectively achieved.
Owner:孙绍武
Building decoration plate dry-hanging connection system and construction method
ActiveCN112282260AEnsure a solid connectionFirmly connectedCovering/liningsKeelArchitectural engineering
The invention discloses a building decoration plate dry-hanging connection system and a construction method. The system comprises a plurality of dry-hanging keels (302) which are horizontally arrangedand are parallel to one another, and a decoration plate layer which is formed by mutual splicing of a plurality of decoration plates (401), wherein each decoration plate (401) is in dry-hanging connection with the adjacent dry-hanging keel (302) on the inner side of the decoration plate (401) through a dry-hanging connecting piece. Every two adjacent decoration plates of the system share one keelto be connected, namely a back bolt type single keel connection structure is formed, so that 50% of keel materials are saved, and the weight of an outer wall hanging plate is greatly reduced; and thetransverse distance between each decoration plate and each dry-hanging keel is within 20 mm, so that the thickness of the decoration plate layer is greatly reduced, and the space is saved.
Owner:BEIJING EVEREST GREEN BUILDING TECH
Construction method for high-ductility heat-insulating masonry wall
ActiveCN108425439AImprove ductilityImprove thermal insulation performanceWallsClimate change adaptationFiberPolymer adhesive
The invention discloses a construction method for a high-ductility heat-insulating masonry wall. The method comprises the following steps: according to a design size of the cross section of the masonry wall, smearing a layer of high-performance masonry mortar on a position where the masonry wall is needed; paving building blocks on the high-performance masonry mortar, and smearing the high-performance masonry mortar, according to a design height of the masonry wall, completing the masonry of the wall, and curing for 7 days so that the wall reaches the initial strength; smearing a high-performance cement-based material on the surface of the completed masonry wall, and laying a fiber weaving net on the high-performance cement-based material, and smearing the high-performance cement-based material on the fiber weaving net, wetting and curing for 28 days until reaching an age of the high-performance cement-based material; and smearing polymer adhesive mortar on the high-performance cement-based material at one side, contacting with an outside natural environment, of the masonry wall, and laying a heat-insulating board on the polymer adhesive mortar, finally smearing decoration mortar on the heat-insulating board. The method is capable of effectively improving the ductility of the newly constructed masonry wall, reducing a risk that the masonry structure is seriously damaged,even collapsed, in an earthquake, effectively improving the heat-insulating performance of the newly constructed masonry wall, and reducing the construction energy consumption of the masonry wall.
Owner:CHINA UNIV OF MINING & TECH +1
Building unit combined type heat preservation and decoration integrated outer wall hanging plate and mounting method
PendingCN112144791AImprove securityExtended service lifeCovering/liningsComposite constructionInsulation layer
The invention discloses a building unit combined type heat preservation and decoration integrated outer wall hanging plate and a mounting method. The outer wall hanging plate is of a layered compositestructure and sequentially comprises an inner side heat preservation layer, a reinforced concrete frame, a fireproof heat preservation layer and a decoration plate layer from inside to outside, the reinforced concrete frame is formed by connecting reinforced concrete frame ribs which are located on the four sides and inside the reinforced concrete frame and distributed in the longitudinal direction and the transverse direction, a heat preservation filling layer is embedded in the reinforced concrete frame, rectangular truss reinforcement cages are arranged in the reinforced concrete frame ribs, a plurality of dry hanging keels which are arranged in the longitudinal direction and are horizontally arranged are arranged in the fireproof heat preservation layer, each dry hanging keel is fixedto the outer side of the reinforced concrete frame through embedded bolts embedded in longitudinal reinforced concrete frame ribs, the space between every two adjacent dry hanging keels is filled with a fireproof heat preservation material, the decoration plate layer is formed by splicing a plurality of decoration plates, and the decoration plates are connected with the dry hanging keels adjacentto the inner side of the decoration plates together in a dry hanging mode through dry hanging connecting pieces.
Owner:BEIJING EVEREST GREEN BUILDING TECH
Special large-span anti-overturning steel truss for long-distance-transportation and low-energy-consumption heat-supply network
InactiveCN107882180ALarge spanGreatly increase the spanGirdersJoistsStructural engineeringConductor Coil
The invention discloses a large-span anti-overturning steel truss specially used for long-distance low-energy heating networks, which includes two groups of bored cast-in-place piles located below the ground, and each group of bored cast-in-place piles supports a support on the ground through a cap. Two upper chords located on the upper floor and lower chords respectively corresponding to the lower layer of the two upper chords are installed between the two groups of brackets. The brackets include vertically arranged inner longitudinal struts and outer longitudinal struts. The outer longitudinal struts are connected by several supporting beams. Both ends of the upper chord are provided with upper chord pickouts longer than the lower chord, and the upper chord pickouts at both ends of the upper chord are inserted into the brackets on both sides. On the inner longitudinal support rod, and fixed by the limit block on the top of the bracket; the anti-overturning ability of the present invention is greatly improved, and the lateral force and lateral overturning moment that can be endured are greatly increased.
Owner:南京苏夏设计集团股份有限公司
Construction method of connection plate mounting connector of single-layer partition board
The invention discloses a construction method of a connection plate mounting connector of a single-layer partition board. The construction method comprises the steps that A, a partition wall board A is hoisted in place, the upper end of the partition wall board A is fixed temporarily through construction measures, and the lower end of the partition wall board A is arranged on a mounting joint; B,a connector is mounted at the upper end of the partition wall board A, a web of the connector is arranged on the top end face of the partition wall board A, then the position of the partition wall board A is adjusted, the mounting joint at the lower end of the partition wall board A is fixed after the position of the partition wall board A is fixed, a lower flange plate of the connector is furtherrotated to be attached to the partition wall board, then a fastening screw A is adopted to penetrate through a fastening hole A to fix the lower flange plate, and the mounting of the partition wall board A is completed; C, a partition wall board B is hoisted in place, after the position is adjusted to be precise, an upper flange plate is rotated to be attached to the wall partition board B closely, then a fastening screw B is adopted to penetrate through a fastening hole B to fix the upper flange plate, then the upper end of the partition wall board B is fixed and provided with a connector, and the mounting of the partition wall board B is completed; and D, the temporary fixing measures at the upper end of the partition wall board A are dismounted, and mounting is completed.
Owner:SICHUAN PROVINCIAL ARCHITECTURAL DESIGN & RES INST
Hidden framework energy-saving building block wall body
InactiveCN103088938AImprove deformation abilityStrong lateral stiffnessWallsClimate change adaptationSteel barSeismic safety
The invention discloses a hidden framework energy-saving building block wall body which is mainly used for improving vertical bearing force, anti-seismic safety performance and warm-keeping heat-insulating performance of wall bodies. As a novel wall body, the hidden framework energy-saving building block wall body is composed of concrete hollow building blocks, ring beam hollow building blocks, warm-keeping materials, and a hidden framework. Building block wall ribs are used for dividing the inner portions of the concrete hollow blocks and the inner portions of the ring beam hollow blocks into different hole cavities for respectively placing the warm-keeping materials, embedded reinforcing steel bars and pouring concrete. Pouring concrete frameworks are arranged at the intervals according to the vertical bearing force and the anti-seismic safety demands of the wall body to finally form vertical frameworks and horizontal frameworks. The vertical frameworks and the horizontal frameworks are connected to form the hidden framework which forms the reinforcing type building block wall body together with the warm-keeping materials, wherein the reinforcing type building block wall body is superior in energy-saving performance, vertical bearing force and anti-seismic performance.
Owner:SHANDONG AGRICULTURAL UNIVERSITY
Mounting connecting piece for connecting plate of single-layer partition board
InactiveCN108547385AAvoid construction difficultiesEasy to installBuilding constructionsEngineeringFlange
The invention discloses a mounting connecting piece for a connecting plate of a single-layer partition board. The mounting connector comprises a partition board A, a partition board B and a connectingpiece, wherein the connecting piece comprises a web plate, lower flange plates and upper flange plates, the lower flange plates and the upper flange plates are correspondingly hinged to the two endsof the web plate, the lower flange plates and the upper flange plates arranged at the same end of the web plate are hinged to same hinges, the lower flange plates and the upper flange plates at the same end can be folded on a plane around the hinges, and the web plate, the lower flange plates and the upper flange plates on the connecting piece can be folded into an H-shaped steel piece through thehinges. The web plate and the two upper flange plates on one side of the web plate are clamped and fixed on the partition plate A through folding. The web plate and the two lower flange plates on theother side of the web plate are clamped and fixed on the partition board B through folding, and the partition board A and the partition board B are connected into a whole through the connecting piece.
Owner:SICHUAN PROVINCIAL ARCHITECTURAL DESIGN & RES INST
Base isolation and three-dimensional shock-absorbing structure of double-layer containment nuclear power plant
ActiveCN110097980BMeet special seismic safety requirementsImproved seismic safetyVibration dampersNuclear energy generationNuclear powerSafety case
The invention discloses a basic shock-isolation and three-dimensional shock-absorbing structure for a double-layer containment nuclear power plant, including an inner containment, an outer containment, a core support structure, a core structure, a horizontal shock-isolation support, and a displacement steering device , vertical shock-isolation support, vertical damper, the outer containment is fixedly connected to the ground, the inner containment is connected to the foundation through a horizontal shock-isolation support, the load-bearing member of the core structure and the bottom plate of the inner containment The seismic support is connected, the load-bearing member of the core structure is connected with the side wall of the inner containment vessel through a vertical damper, and the inner containment vessel and the outer containment vessel are connected through a displacement steering device. According to the basic seismic isolation and three-dimensional shock-absorbing structure for double-layer containment nuclear power plants of the present invention, a three-dimensional The shock absorption effect can meet the special anti-seismic safety requirements of nuclear power plants, and significantly improve the anti-seismic safety of nuclear power plant structures.
Owner:HARBIN ENG UNIV
Construction Method of Setting Inclined Ring Joints to Improve Seismic Performance of Shield Segment Structural Joints
ActiveCN113389571BImprove shear resistanceImproved seismic safetyUnderground chambersTunnel liningEarthquake resistanceSlant angle
Owner:SHANGHAI URBAN CONSTR DESIGN RES INST GRP CO LTD
A construction method for high ductility thermal insulation masonry wall
ActiveCN108425439BImprove ductilityImprove thermal insulation performanceWallsClimate change adaptationFiberPolymer adhesive
The invention discloses a construction method for a high-ductility heat-insulating masonry wall. The method comprises the following steps: according to a design size of the cross section of the masonry wall, smearing a layer of high-performance masonry mortar on a position where the masonry wall is needed; paving building blocks on the high-performance masonry mortar, and smearing the high-performance masonry mortar, according to a design height of the masonry wall, completing the masonry of the wall, and curing for 7 days so that the wall reaches the initial strength; smearing a high-performance cement-based material on the surface of the completed masonry wall, and laying a fiber weaving net on the high-performance cement-based material, and smearing the high-performance cement-based material on the fiber weaving net, wetting and curing for 28 days until reaching an age of the high-performance cement-based material; and smearing polymer adhesive mortar on the high-performance cement-based material at one side, contacting with an outside natural environment, of the masonry wall, and laying a heat-insulating board on the polymer adhesive mortar, finally smearing decoration mortar on the heat-insulating board. The method is capable of effectively improving the ductility of the newly constructed masonry wall, reducing a risk that the masonry structure is seriously damaged,even collapsed, in an earthquake, effectively improving the heat-insulating performance of the newly constructed masonry wall, and reducing the construction energy consumption of the masonry wall.
Owner:CHINA UNIV OF MINING & TECH +1
Shear wall with dense ribs and clad steel plates
The invention discloses a composite steel plate shear wall with dense ribs, which comprises a plurality of rib beams and rib columns, the plurality of rib beams and rib columns form a rectangular grid structure, each grid is provided with an embedded steel plate; a plurality of ribs Beams and rib columns are all made of reinforced concrete, reinforced concrete or all steel; multiple embedded steel plates are ordinary low carbon steel, high strength steel, low yield point steel or low yield strength aluminum; multiple embedded steel plates are in the form of All are rectangular plates, rectangular plates with vertical slits and round holes, X-shaped plates and strip plates. By changing the number of slits, aperture size, arc size and width of the steel plate, the ductility of the steel plate shear wall can be easily adjusted And rigidity, thereby improving the mechanical performance of the overall structure, it is a superior earthquake-resistant lateral force member. The invention can prevent the buckling of the steel plate, the embedded steel plate can be adjusted, the anti-seismic performance is good, the construction and installation are convenient, the steel material is saved, the cost is low, and it is easy to implement. .
Owner:XIAN UNIV OF TECH
Base isolation-tuned mass damper shock isolation and vibration absorption device for nuclear power plant without earthquake risk
InactiveCN108442550AMeet special seismic requirementsGood seismic robustnessFoundation engineeringProtective buildings/sheltersBase isolationSnubber
The invention relates to a base isolation-tuned mass damper shock isolation and vibration absorption device for a nuclear power plant without earthquake risk. The base isolation-tuned mass damper shock isolation and vibration absorption device is characterized by comprising a base shock isolation base structure and a tuned mass damper structure. The tuned mass damper structure is of a shell structure with a circular cross section, and includes a tuned mass damper main structure and a tuned mass damper substructure. The main structure and the substructure are connected by at least two tuned mass damper support units, and the substructure is located above the main structure. Each of the tuned mass damper support units is composed of support stiffness and support damping, and is sealed by a flexible sealing device. The tuned mass damper main structure is connected with the base shock isolation base structure through at least two base shock isolation support units, and each of the base isolation support units is composed of support stiffness and support damping. The base isolation-tuned mass damper shock isolation and vibration absorption device for the nuclear power plant without earthquake risk is good in seismic robustness and stable in shock absorption effect, and has no special requirements of a site, implementation of the device is simple, and the anti-seismic safety of the structure of the nuclear power plant is greatly improved.
Owner:HARBIN ENG UNIV
Qiang type stone anti-seismic Nasa construction and mounting technology
InactiveCN108274941AChange the manufacturing processImproved seismic safetyOrnamental structuresRebarGypsum concrete
The invention provides an anti-seismic stone Nasa for Qiang type building roof decoration. The iconic symbol 'Nasa' of Qiang buildings is combined with the modern building structure theory, an overallstructure of the rebar-supporting Nasa is used for achieving the anti-seismic effect, and then materials such as GRC gypsum concrete and light stones are used for building and manufacturing the Nasa.The Nasa meets the modern building anti-seismic safety requirement, traditional Qiang building culture and regional characteristics can be well inherited, and recognition of Qiang cultural identity of people is enhanced.
Owner:SOUTHWEAT UNIV OF SCI & TECH
Foundation vibration isolation and three-dimensional damping structure for double-layer containment nuclear power station
ActiveCN110094453AMeet special seismic safety requirementsImproved seismic safetyNuclear energy generationNon-rotating vibration suppressionVertical vibrationHydraulic cylinder
The invention discloses a foundation vibration isolation and three-dimensional damping structure for a double-layer containment nuclear power station. The foundation vibration isolation and three-dimensional damping structure comprises an inner containment, an outer containment, a reactor core supporting structure, a reactor core structure, a horizontal vibration isolation supporting seat, a vertical vibration isolation supporting seat, a vertical damper, a bidirectional hydraulic cylinder and a damping sliding block, the damping sliding block and the outer containment are in vertical slidingdamping fit, the end of a first piston rod of the bidirectional hydraulic cylinder is connected with the inner containment, a second piston rod of the bidirectional hydraulic cylinder is connected with the damping sliding block, when the first piston rod moves horizontally, the second piston rod drives the damping sliding block to slide in the vertical direction relative to the outer containment.According to the foundation vibration isolation and three-dimensional damping structure for the double-layer containment nuclear power station, through the combined action of the horizontal vibrationisolation supporting seat, the bidirectional hydraulic cylinder, the damping sliding block, the vertical vibration isolation supporting seat and the vertical damper which are arranged, the three-dimensional damping effect is achieved, the special anti-seismic safety requirement of the nuclear power station can be met, and the anti-seismic safety of the nuclear power station structure is remarkablyimproved.
Owner:HARBIN ENG UNIV
Anti-seismic combination slab for earth and rockfill dam and construction method thereof
ActiveCN101831889BNo damageDoes not affect anti-seepage safetyEarth-fill damsRock-fill damsMaterials scienceCushion
The invention discloses an anti-seismic combination slab and a construction method thereof. The anti-seismic combination slab consists of concrete slabs of upper and lower layers and pitch layers, wherein the concrete slabs are formed by combining rectangular concrete blocks, the rectangular concrete blocks of the concrete slabs of the upper and the lower layers are arranged in a staggered mode, and longitudinal and horizontal parting seams are reversed among the rectangular concrete blocks; the pitch layers are arranged between the concrete slabs of the upper and the lower layers, and pitch is filled in the horizontal seams and the longitudinal seams among the rectangular concrete blocks. The construction method comprises the technical steps of paving cushion layers, pouring the concreteslab of the lower layer for asphalting in the parting seams, paving the pitch layers, pouring the concrete slab of the upper layer for the asphalting in the parting seams and the like. The anti-seismic combination slab has the advantages of high capability of adapting to deformation due to earthquake, simple and convenient construction, low construction cost and good effect.
Owner:HOHAI UNIV
Decentralized anti-buckling bracing and its construction method
InactiveCN104895214BSmall inertia forceReduce damageShock proofingWhole bodyBuckling-restrained brace
The invention discloses a reinforcing steel bar regional scattered buckling-restrained brace and a construction method thereof. The reinforcing steel bar regional scattered buckling-restrained brace comprises a core stress unit, an external restraining unit and isolation layer units, wherein the core stress unit comprises a plurality of reinforcing steel bars penetrating through the external restraining unit and two connector units; the isolation layer units which are connected with the external restraining unit into a whole body are respectively arranged between each reinforcing steel bar and the external restraining unit; each reinforcing steel bar is not bonded with the corresponding isolation layer unit, and the part, extending out of each side of the external restraining unit, of the reinforcing steel bar is connected with one connector unit into a whole by virtue of an energy consumption reinforcing body. The construction method comprises the steps of firstly producing the external restraining unit, and then inserting the reinforcing steel bars into the isolation layer units; and finally installing the energy consumption reinforcing body and the connector units. By adopting the reinforcing steel bar regional scattered buckling-restrained brace, when an earthquake happens, the inertia force acting on a supported structure is remarkably reduced, the displacement response and acceleration response of the supported structure can be alleviated, and the damage degree of the supported structure is reduced.
Owner:SHANDONG JIANZHU UNIV
A prefabricated energy dissipation structure system and design method with separation of gravity and lateral force
ActiveCN113931312BImprove energy dissipation and shock absorption capacityImproved seismic safetyWallsFloorsFloor slabClassical mechanics
The invention discloses a prefabricated energy-dissipating structural system with separation of gravity and lateral force and a design method thereof. The structural system includes a prefabricated shear wall and a frame column. The main beam, the main beam is installed between the adjacent frame column and the frame column, and the secondary beam is installed on the floor layer perpendicular to the prefabricated shear wall composed of the main beam, the prefabricated shear wall and the frame column. A metal damper is installed in the middle of the main girder, and supports are set under the metal damper. The design method includes determining the design scheme of the main beam, secondary beam and laminated slab composite floor, determining the design scheme of the prefabricated shear wall and frame column, the design scheme of the metal damper and support, and the design scheme of the connection node. The structural system and design method can separate the gravity and lateral force systems, facilitate the standardized design and manufacture of components, reduce engineering costs, enhance the energy dissipation capacity of the structure under earthquake action, and improve the seismic safety of the structure.
Owner:UNIV OF SCI & TECH BEIJING +1
Frame building structure anti-seismic optimization design method considering multiple randomness
PendingCN114564863ADevelop sensitivityEfficient calculation methodData processing applicationsDesign optimisation/simulationOptimization problemSensitivity analysis
A frame building structure anti-seismic optimization design method considering multiple randomness comprises the steps that sensitivity formulas of structure dynamic reliability to random variable distribution parameters and deterministic variables are derived respectively based on a direct probability integral method, and an efficient and accurate analysis method for dynamic reliability sensitivity is provided; a framework building structure parameter optimization design framework is constructed by taking building structure construction cost as a target function and dynamic reliability as a constraint function, and optimization problem solving is carried out based on a dynamic reliability sensitivity analysis method and a moving asymptote method provided by the invention. Compared with a traditional building structure design scheme, the method has the advantages that near-fault seismic oscillation random excitation possibly suffered by the frame building structure and randomness of parameters of the structure are considered, and the design scheme of the frame building structure considering safety and economical efficiency is provided.
Owner:DALIAN UNIV OF TECH
Structural steel for construction with yield strength higher than 630mpa and preparation method thereof
InactiveCN105132818BMeet the requirements of overload resistanceSmall fluctuations in yield strengthMetallurgySeismic safety
The invention provides structural steel with the yield strength being over 630 MPa for buildings. The structural steel is prepared from, by mass, 0.07%-0.12% of C, 0.1%-0.25% of Si, 1.3%-1.6% of Mn, 0%-0.015% of P, 0%-0.010% of S, 0.04%-0.06% of V, 0.02%-0.04% of Nb, 0.015%-0.03% of Ti, 0.4%-0.6% of Cr, 0.001%-0.003% of B and the balance Fe and inevitable impurity elements. The structural steel can bear large loads, the roughness and plasticity of the structural steel are well matched, the requirement for overload resistance of the structural steel for the buildings is met, the fluctuation of the yield strength of the structural steel is small, the load and deformation between steel structures are even, the overall plastic deformation capacity of the structural steel is improved, and the anti-seismic safety can be improved easily.
Owner:HENAN POLYTECHNIC UNIV
Steel structure and insulation structure integrated fixed mold shear wall and construction method
PendingCN110528731AImprove construction efficiencyQuick assemblyWallsHeat proofingUltimate tensile strengthFire resistance
The invention belongs to the technical field of buildings, and in particular, relates to a steel structure and insulation structure integrated fixed mold shear wall and a construction method. The shear wall comprises a steel structure; an inner fixed template and an outer fixed template are arranged on the inner and outer sides of the steel structure; and space surrounded by the steel structure, the inner fixed template and the outer fixed template is filled with foamed concrete. The shear wall is high and quick in construction efficiency and excellent in overall strength, reduces the defect of oxidation point strength possibly caused by middle broken connection, has such prominent characteristics as convenience to decorate and improvement of the space utilization rate, has the remote construction advantages, is simple and efficient in machining, easy to control the quality, easy to implement all-weather operation construction, excellent in water resistance, fire resistance, earthquakeresisting safety, hurricane resistance and insect resistance, free of obstacles in the space and high in space utilization rate, realizes integration and same life of an insulation structure, and isa wind vane in the future building technology.
Owner:北京仲基应用技术研究院有限公司
Features
- R&D
- Intellectual Property
- Life Sciences
- Materials
- Tech Scout
Why Patsnap Eureka
- Unparalleled Data Quality
- Higher Quality Content
- 60% Fewer Hallucinations
Social media
Patsnap Eureka Blog
Learn More Browse by: Latest US Patents, China's latest patents, Technical Efficacy Thesaurus, Application Domain, Technology Topic, Popular Technical Reports.
© 2025 PatSnap. All rights reserved.Legal|Privacy policy|Modern Slavery Act Transparency Statement|Sitemap|About US| Contact US: help@patsnap.com
