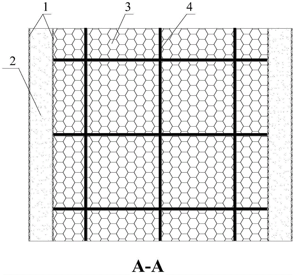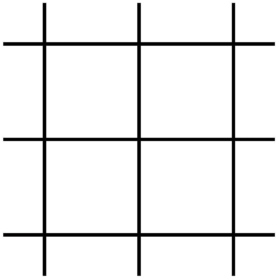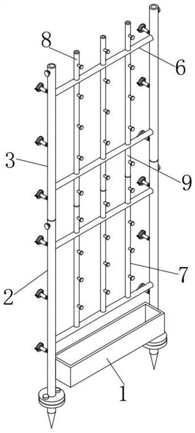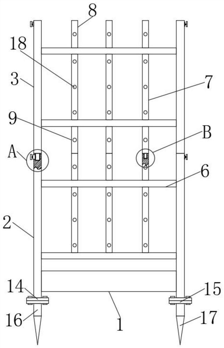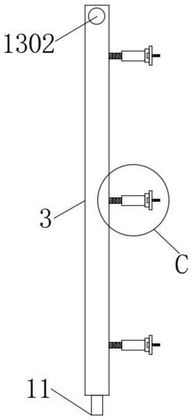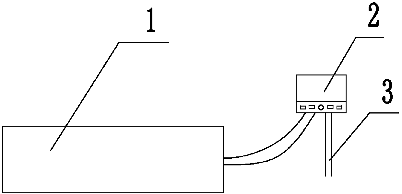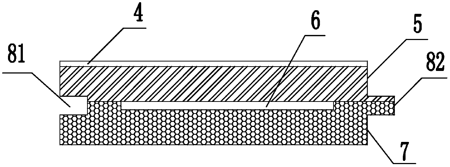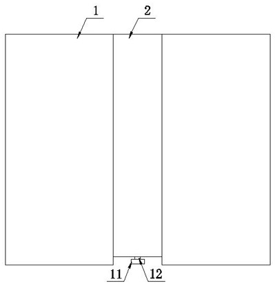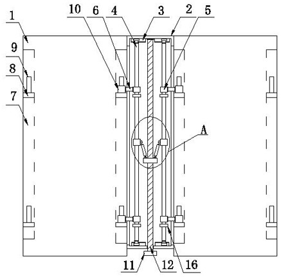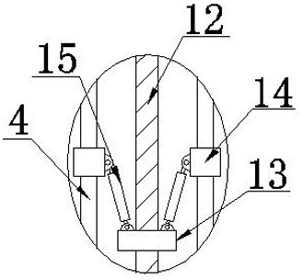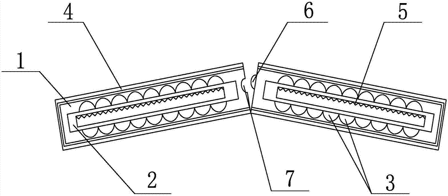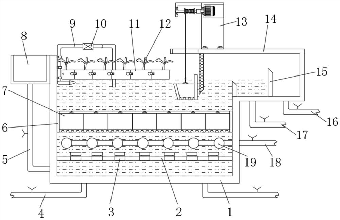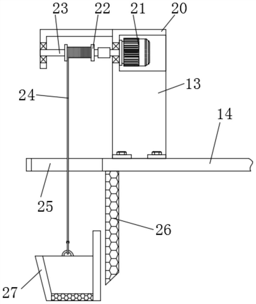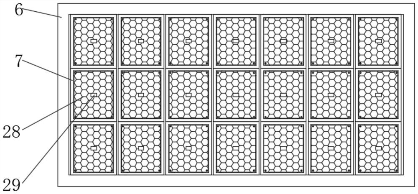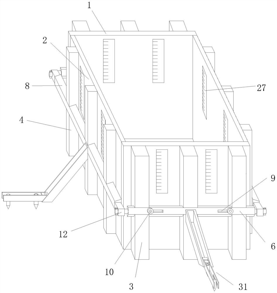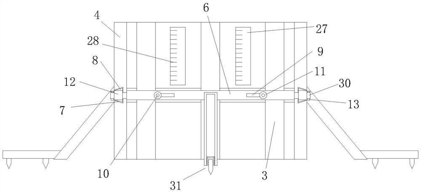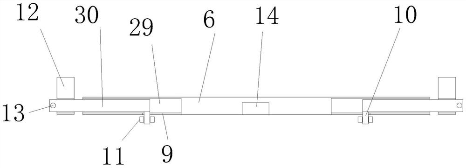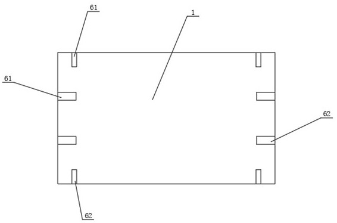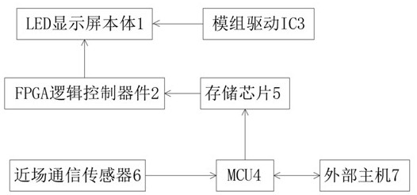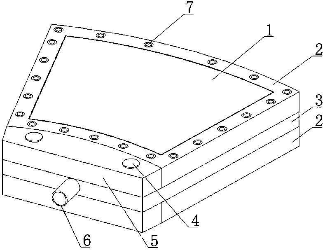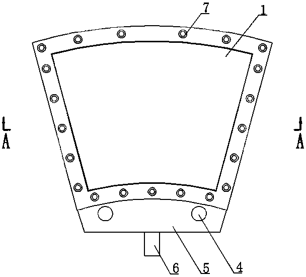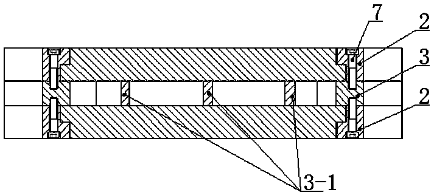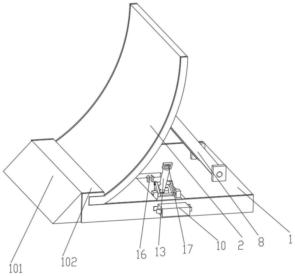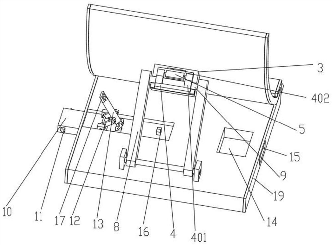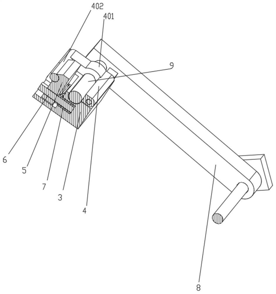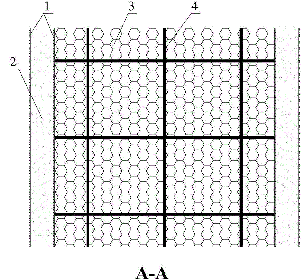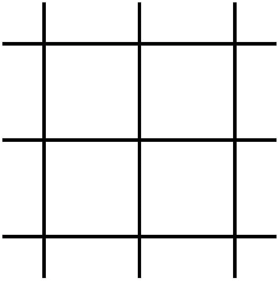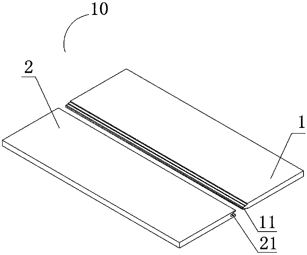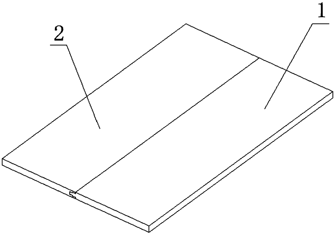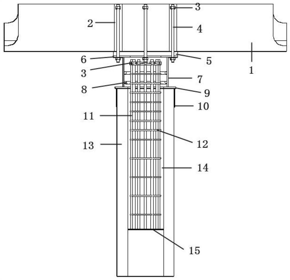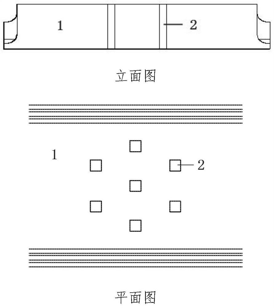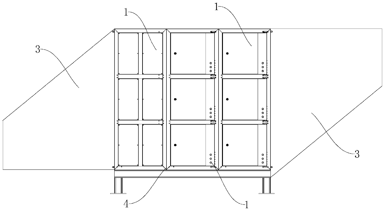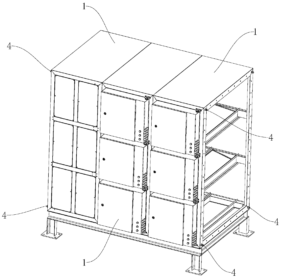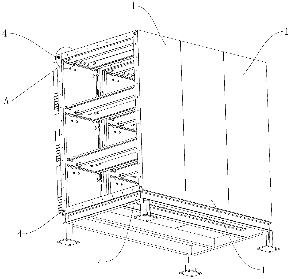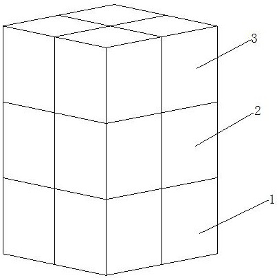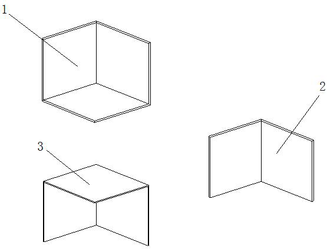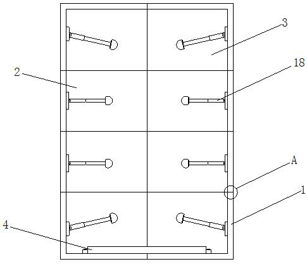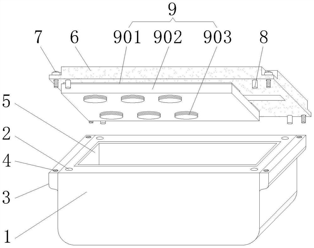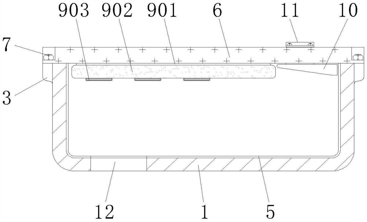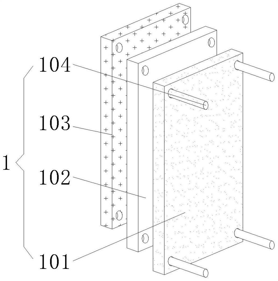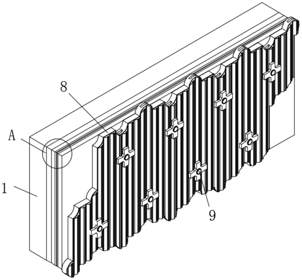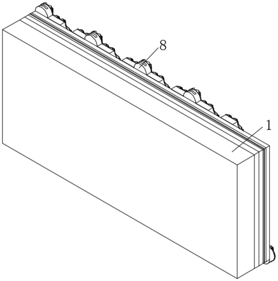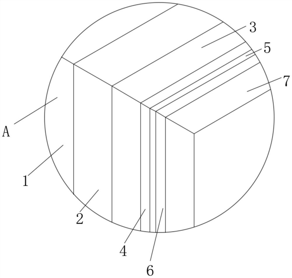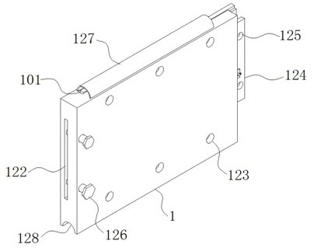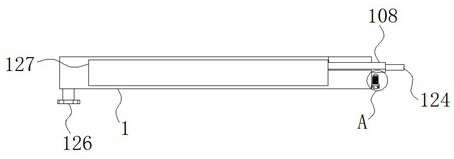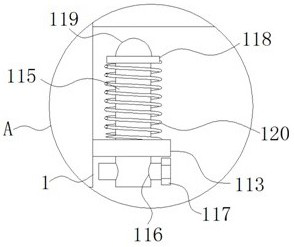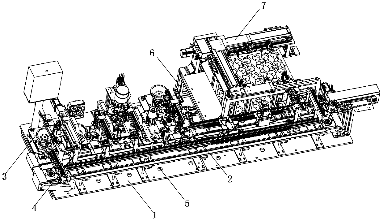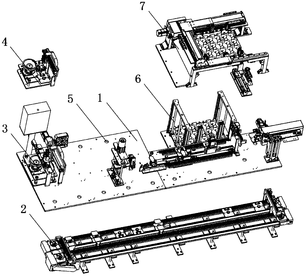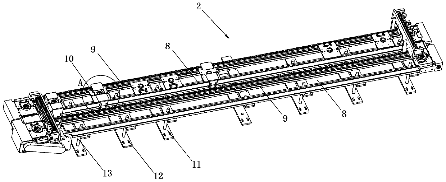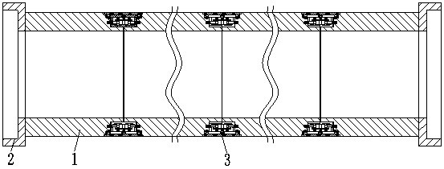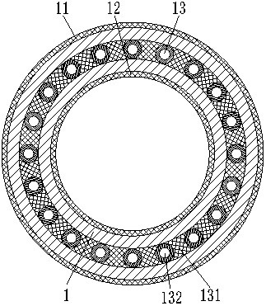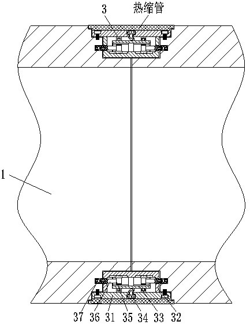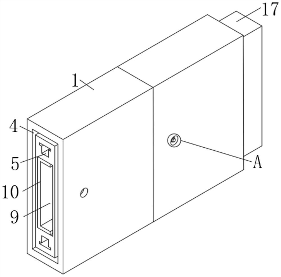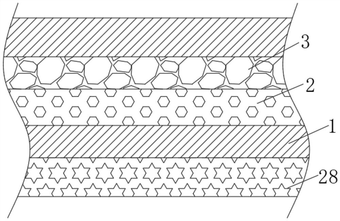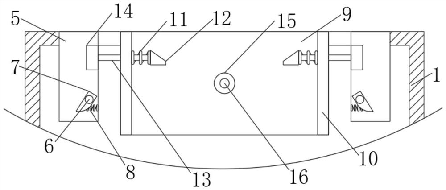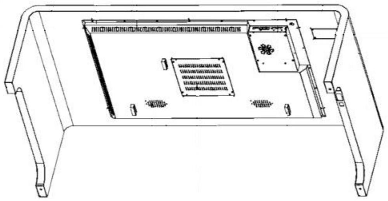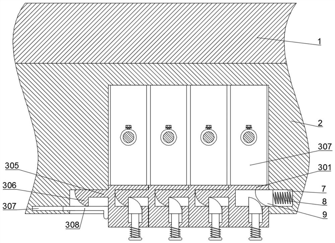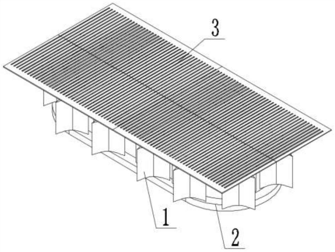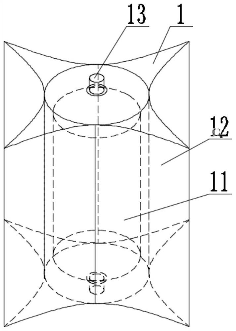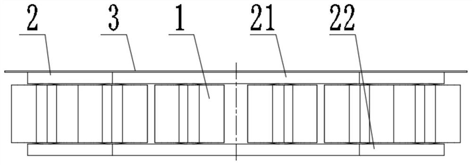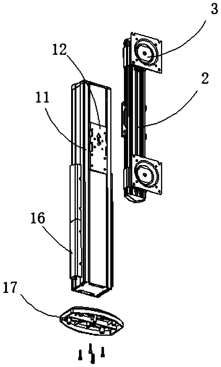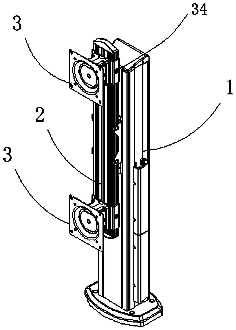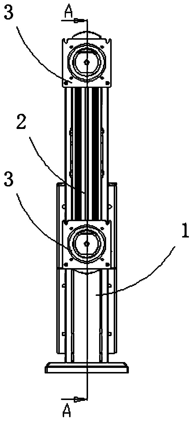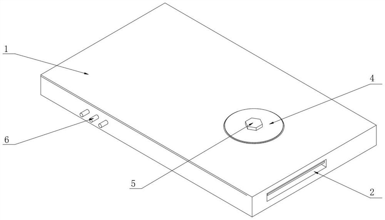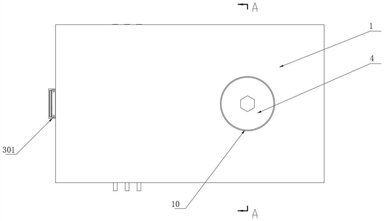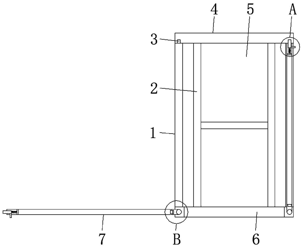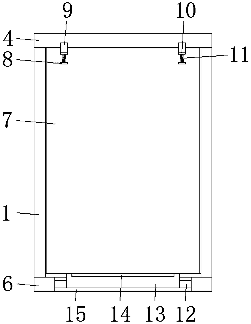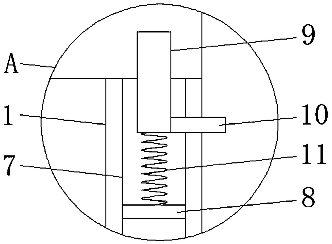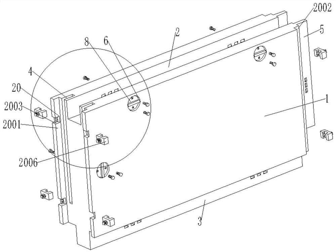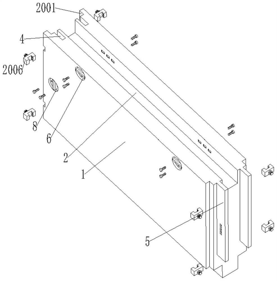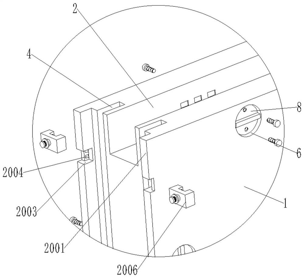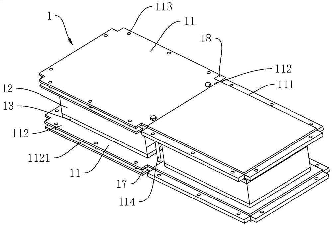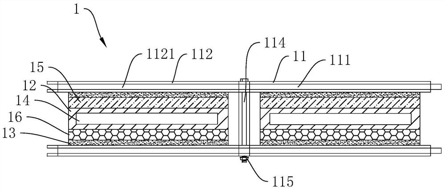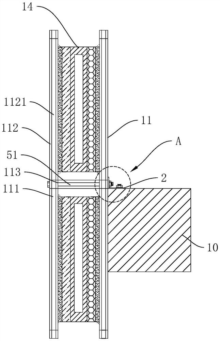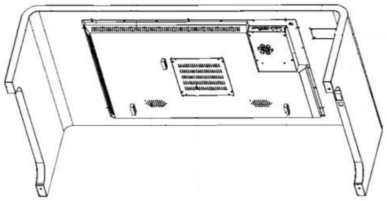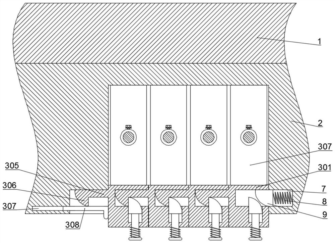Patents
Literature
31results about How to "Quick splicing installation" patented technology
Efficacy Topic
Property
Owner
Technical Advancement
Application Domain
Technology Topic
Technology Field Word
Patent Country/Region
Patent Type
Patent Status
Application Year
Inventor
Novel building material of fiberglass composite structure, production device and production method
ActiveCN105089170AImprove carrying capacityReduce weightSynthetic resin layered productsHeat proofingThermal insulationBuilding material
The invention discloses a novel building material of a fiberglass composite structure, a production device and a production method. The novel building material comprises a heat insulation sandwich layer and a cement structural layer. The cement structural layer wraps the periphery of the heat insulation sandwich layer. The heat insulation sandwich layer comprises a reinforcing structural frame and a heat insulation foaming material. Gaps in the reinforcing structural frame are fully filled with the heat insulation forming material. The cement structural layer is made of cement. A fiberglass layer is arranged between the heat insulation sandwich layer and the cement structural layer in a partition mode, and the periphery of the outer side of the cement structural layer is wrapped with the fiberglass layer as well. The heat insulation layer is innovatively arranged in the cement structural layer, the structural performance and heat insulation performance are guaranteed while integrated design and manufacturing are achieved, modular prefabrication at a production base can be conducted, fast field spicing is achieved, and the field construction cycle can be greatly shortened.
Owner:江苏溧阳建设集团有限公司
Frame type wall surface green plant vertical climbing device based on landscape garden design
InactiveCN112166867AQuick splicing installationImprove practicalityCultivating equipmentsReceptacle cultivationAgricultural engineeringStructural engineering
The invention relates to the technical field of garden design, and discloses a frame type wall surface green plant vertical climbing device based on landscape garden design. The frame type wall surface green plant vertical climbing device comprises a box body, first supporting rods are bolted to the two sides of the box body, second supporting rods are arranged at the tops of the first supportingrods, first limiting blocks are bolted to the bottoms of the second supporting rods, and first limiting grooves are formed in the first supporting rods. Through the arrangement of the box body, the first supporting rods, the second supporting rods, the first limiting blocks, the first limiting grooves, connecting rods, first stand columns, second stand columns, third stand columns, second limitinggrooves and second limiting blocks, the problem that an existing green plant climbing device cannot be effectively and rapidly spliced and installed according to the building height is solved; and the frame type wall surface green plant vertical climbing device can be effectively and quickly spliced and mounted according to the building height, so that the frame type wall surface green plant vertical climbing device can be suitable for buildings with different heights, and the practicability of the frame type wall surface green plant vertical climbing device is improved.
Owner:广州市原构设计有限公司
Fabricated graphene heating wallboard
ActiveCN109629706AHard textureHigh strengthWallsHeating element materialsTemperature controlNanofiber
The invention relates to the field of building materials, and provides a fabricated graphene heating wallboard. The fabricated graphene heating wallboard comprises a heating wallboard body, a temperature control unit and a cable unit; the heating wallboard body is composed of a polytetrafluoroethylene film layer, a bamboo wood fiber layer, a graphene heating layer and a nanofiber layer which are arranged in sequence from top to bottom, the nanofiber layer is provided with a groove, the graphene heating layer is placed in the groove and electrically connected with the temperature control unit through a wire, and the temperature control unit is connected with a power source through the cable unit; two opposite edges of the four edges of the heating wallboard body are provided with a mortiseand a tenon with matched sizes respectively, and the mortise and the tenon are in inserted connection with a tenon and a mortise of another graphene heating wallboard respectively. The fabricated graphene heating wallboard overcomes the defects of large occupied space, low energy efficiency, low hardness, easy damage and the like of the prior art, is easy to splice and is suitable for various occasions where walls need to be decorated with wallboards.
Owner:牛墨石墨烯应用科技有限公司
Wall splicing mechanism for fabricated building
PendingCN113931318AQuick splicing installationReduce gapBuilding material handlingWall plateMechanical engineering
The invention relates to the technical field of fabricated buildings, in particular to a wall splicing mechanism for a fabricated building. The wall splicing mechanism comprises a sliding rod and a connecting rod, corresponding sliding groove plates are arranged on the two sides of the top and the two sides of the bottom of an inner cavity of a splicing frame correspondingly, the sliding rod is slidably connected between the two sliding groove plates on the same side through sliding blocks, the top and the bottom of the sliding rod are sleeved with sliding sleeves correspondingly, and sliding grooves are formed in the two sides of a wallboard correspondingly; and fixing plates are arranged at the top and the bottom of an inner cavity of a sliding groove, clamping rods are arranged on the fixing plates, one end of the connecting rod is connected with a sliding sleeve, a clamping sleeve matched with the clamping rods is arranged at the other end of the connecting rod, and a stretching assembly is arranged between a connecting frame and the wallboard. According to the wall splicing mechanism for the fabricated building, the two wallboards and the splicing frame can be quickly spliced and mounted, other tools such as screws are not needed, operation and use are more convenient and faster, the splicing efficiency of the two wallboards and the splicing frame is greatly improved, and a gap between the two wallboards can be reduced.
Owner:CHINA 22MCC GROUP CORP
Assembled movable lightweight partition plate
InactiveCN107503448AReduce weightHigh strengthWallsSound proofingEngineeringUltimate tensile strength
The invention discloses an assembled movable lightweight partition plate. The partition plate comprises two outer partition plates of hollow structures. One end of each outer partition plate is open. The open ends of the two outer partition plates are hinged. The interiors of the outer partition plates are filled with wall bodies. The outer walls of the wall bodies are connected with the inner walls of the outer partition plates in a sliding mode. Inner partition plates are embedded into the wall bodies. Multiple cavities are formed in both the two sides of each inner partition plate and are half-cylinder cavities connected in sequence. The planes of the half-cylinder cavities are connected with the side faces of the inner partition plates. The outer partition plates are arranged on the outer surfaces of the wall bodies. The interiors of the inner partition plates are of hollow structures. According to the assembled movable lightweight partition plate, through a special multilayer structure, the effects of sound reduction and sound isolation can be achieved, at the same time, the weight of the partition plates can be reduced, and the heat preservation effect and the fire resistance capacity are improved. Furthermore, the structure is stable, the strength of the partition plates are improved, the partition plates can be disassembled and assembled, so that fast assembly and installation of the partition plates are achieved, and therefore the partition plates are convenient to move and transport.
Owner:巴中欧复建材有限公司
Domestic sewage aeration type wetland filter tank
PendingCN113072252AQuick stitchingQuick splicing installationFatty/oily/floating substances removal devicesWater aerationSoil scienceSewage
The invention discloses a domestic sewage aeration type wetland filter tank which comprises a constructed wetland filter tank. A constructed wetland layer is arranged on the water body surface of the constructed wetland filter tank in a suspended mode, and the constructed wetland layer is formed by sequentially splicing a plurality of unit planting frames. The domestic sewage aeration type wetland filter tank has the beneficial effects that the multiple strip-shaped unit planting frames are sequentially arranged, then connecting strips arranged at the ends of the unit planting frames are pulled so that the connecting strips are promoted to compress springs on the surfaces of T-shaped columns, traction of the connecting strips is abandoned to promote the springs to push the connecting strips in the reset stretching process, the connecting strips are connected with the positioning columns of the adjacent unit planting frames in an inserted mode in the process that the connecting strips are attached to the end faces of the unit planting frames, and rapid splicing of the multiple strip-shaped unit planting frames is achieved; and planting lattices arranged on the surfaces of the unit planting frames, purification vegetation in the planting lattices and filter layers (a gravel layer, a gravel soil layer and microbial films generated by all the layers) required for planting the purification vegetation are matched, so that rapid splicing type installation of the constructed wetland layer is facilitated.
Owner:江西清绿环保有限公司
Auxiliary positioning device for formwork installation and using method
PendingCN113818702AAchieve fixityLimit plasticityAuxillary members of forms/shuttering/falseworksBuilding material handlingStructural engineeringReliability engineering
The invention discloses an auxiliary positioning device for formwork installation and a using method, and relates to the technical field of constructional engineering. The auxiliary positioning device for formwork installation is provided with tenon strips, mortises and other structures, nails, welding and other modes are not needed for fixation, splicing installation is faster, a formwork cannot be damaged, and the formwork can be conveniently recycled. By arranging a supporting frame structure, the formwork is more stable and higher in stability, the supporting frame structure is easy to fold and store, and the device is more convenient and safer to transport and store; and by arranging a glass window and scales, a worker can observe the internal condition of the formwork at any time during pouring operation, the possibility of occurrence of accidents during pouring is reduced, material waste is avoided, and the working efficiency is improved.
Owner:CHINA MCC17 GRP
Intelligent LED unit board with automatic positioning function
PendingCN112530300AQuick splicing installationGuaranteed screen display effectStatic indicating devicesIdentification meansComputer hardwareLED display
The invention discloses an intelligent LED unit board with an automatic positioning function. The intelligent LED unit board comprises a plurality of unit modules, and is characterized in that each LED unit module comprises an LED display screen body, an FPGA logic control device, an MCU, a storage chip and a near-field communication sensor, wherein the LED display screen body is a picture displaypart; the FPGA logic control device is used for controlling display parameters of the unit module; the MCU is used for receiving and transmitting signals of the near-field communication sensor, and the MCU is in signal connection with an external host; and the near-field communication sensor is used for determining the position of the unit module in the whole LED display screen. The near-field communication sensors are arranged around the LED display screen, so that the position of each unit module is determined, and the purposes of quickly splicing and mounting the LED display screen, quickly identifying the position of the LED display screen and ensuring the picture display effect of the LED display screen are achieved.
Owner:NANJING JUCHENG ELECTRONICS TECH
Ultrathin ceramic filter plate, preparation method thereof and filter with ultrathin ceramic filter plate
ActiveCN110052067AEasy maintenanceEasy to replaceStationary filtering element filtersSingle plateStile
The invention relates to an ultrathin ceramic filter plate, a preparation method thereof and a filter with the ultrathin ceramic filter plate. The ultrathin ceramic filter plate comprises a support plate, single filter plates, reinforcing strips, a water outlet pipe, a base and a positioning seat and is characterized in that the positioning seat is mounted on the base, the base, the water outlet pipe and the support plate are formed through integrated injection moulding, a plurality of support frameworks are arranged inside the support plate, a hollow water distribution cavity is arranged between every two support frameworks, the end of the support plate is provided with a water outlet, a master water cavity is arranged between the water outlet and the water distribution cavities, the edges of single filter plates are stepped platforms, the reinforcing strips are mounted on the stepped platforms in a pressing manner, the reinforcing strips are detachably mounted on the support plate through a plurality of fastening screws, and the area of the spliced single filter plates, reinforcing strips and base is identical with that of the support plate. By the ultrathin ceramic filter plate,the technical problems that an existing ceramic filter plate in the prior art is excessively thick, inconvenient to mount, high in transportation labor intensity, poor in ventilation performance, insufficient in structural strength and short in service life.
Owner:YANTAI HEJING CERAMIC NEW MATERIALS
Flood-fighting and emergency-rescuing protection pile for water conservancy project
InactiveCN112726497AQuick splicing installationStrong flood resistanceDamsDykesArchitectural engineeringStructural engineering
The invention discloses a flood-fighting and emergency-rescuing protection pile for a water conservancy project, and relates to the technical field of flood-fighting protection piles. The flood-fighting and emergency-rescuing protection pile comprises a base, wherein the base comprises a bevel edge and a clamping groove plate; an arc-shaped plate is clamped in the clamping groove plate; the back surface of the arc-shaped plate is fixedly connected with a fixed block; the upper surface of the fixed block is fixedly connected with a first adapter plate; the first adapter plate is rotatably connected with a pressing plate through a rotary shaft; a clamping device is arranged in the fixed block; a locking buckle is arranged at one side of a locking block; a third adapter plate is rotatably connected with a pull rod through a rotary shaft; and a fourth adapter plate is rotatably connected with a locking pull column through a rotary shaft. According to the flood-fighting and emergency-rescuing protection pile disclosed by the invention, the clamping device, the locking block, the pull rod and the pull column are matched, so that the flood-fighting and emergency-rescuing protection pile for the water conservancy project has a rapid splicing and mounting effect; and the arc-shaped plate, the bevel edge and an inclined strut are matched, so that the flood-fighting and emergency-rescuing protection pile for the water conservancy project has an excellent flood-fighting capability effect.
Owner:陈镜宇
Production method of building material with novel glass fiber composite structure
InactiveCN106760005AImprove carrying capacityReduce weightSynthetic resin layered productsConstructions elementsGlass fiberUltimate tensile strength
Owner:惠州海加绿色建筑集成有限公司
Laminated board structure for wood floor
PendingCN109109403AImprove the problem that the polluted indoor environment affects people's healthEasy to level and installWood layered productsFlooring insulationsSurface layerGrating
The invention discloses a laminated board structure for a wood floor. The laminated board structure comprises a first board body, a second board body, limiting grooves and limiting lug bosses, whereinthe first board body and the second board body are connected by virtue of the complementary effect of the limiting groove and the limiting lug boss, the limiting grooves are arranged on two sides ofthe second board body, two sides of the first board body are respectively provided with the limiting lug bosses corresponding to the limiting grooves on two sides of the second board body, and the laminated board body consists of a base plate, a decoration surface plate, an adsorption surface layer, an adsorption grating and a bottom panel. By adopting the laminated board structure for the wood floor, the problems in the prior art that volatile organic matters generated by wood decoration materials pollutes the indoor environment and influences the body health of people can be effectively solved, the leveling installation of the laminated board with an installation plane can be effectively facilitated, the working efficiency of the construction personnel can be effectively improved, and the use accuracy of the laminated board structure can be effectively improved.
Owner:德清誉丰装饰材料有限公司
A column-slab connection device including multiple shear keys
ActiveCN109235662BQuick splicing installationEmbody the concept of industrialized green constructionBuilding constructionsIndustrial constructionEconomic benefits
The invention discloses a column-slab connection device including multiple shear keys, which comprises an upper section prefabricated assembly, a connection assembly and a lower section assembly. The prefabricated components of the upper section include prefabricated beams and slabs, the connecting components include wedge blocks, base steel plates, steel cylinders and reinforcement hoops on the inner wall of steel cylinders, and the components of the lower section include reinforcement anchor plates, circular steel plates, steel sleeves, longitudinal steel bars, circular steel bars, and tubular piles The column, core-filling grouting material and pallet steel plate, the prefabricated component of the upper section and the connecting component are connected through anchor bolts, and the connecting component of the lower section is connected with the connecting component through a core-filling steel cage and core-filling grouting material. The invention creates a column-slab connection device including multiple shear keys, which makes the connection between piles and slab beams highly industrialized and prefabricated. Compared with traditional piles and slab-beam connections, the connection device has higher safety and durability stronger. The force is clear and the reliability is strong. While efficiently realizing the rigid connection of the column and the slab, it also greatly realizes the industrialized construction and forms considerable economic benefits.
Owner:ANHUI TRANSPORT CONSULTING & DESIGN INST
Thermal treatment lampblack purifier
PendingCN109876581AIncrease productivityShort manufacturing cycleCombination devicesBiochemical engineeringProduct gas
The invention provides a thermal treatment lampblack purifier and belongs to the technical field of air purifying equipment. The thermal treatment lampblack purifier comprises a gas feeding unit, a gas discharging unit, filter modules and an assembling mechanism; at least two mutually spliced and fixed filter modules are arranged between the gas feeding unit and the gas discharging unit and are used for filtering and purifying the gas entering into the filter modules; the filter modules are fixed and connected with each other through the assembling mechanism. During the production process of the thermal treatment lampblack purifier provided by the invention, various different filter modules are produced in advance, and then are quickly assembled and mounted according to the requirements ofcustomers; the structure is simple and the assembling is convenient and quick; the productivity of oil mist purifiers is increased and the manufacturing period of the oil mist purifiers is shortened.
Owner:张家口航科环保设备有限公司
Assembled combined packaging box
InactiveCN112208891AEffective protectionProtectContainers to prevent mechanical damageRigid containersStructural engineeringThreaded rod
The invention discloses an assembled combined packaging box. The assembled combined packaging box comprises a bottom plate, wherein a side plate is arranged at the top of the bottom plate, a top plateis arranged at the top of the side plate, a fixing seat is fixedly installed in the bottom plate, and a positioning block is fixedly installed in the fixing seat. According to the assembled combinedpackaging box, through the cooperation between a groove in a panel and a clamping block, the overall rapid splicing and installation of the packaging box are realized, and the overall disassembly of the overall packaging box is facilitated; secondly, through the cooperation between a connecting cylinder and a threaded rod, the distance between a second protective pad and a cultural relic can be flexibly adjusted; meanwhile, through the action between a positioning wheel and a fixing head, the angle of the second protective pad can be adjusted, so that the second protective pad can be in effective and protective contact with the cultural relic; and finally, through the cooperation between a supporting plate and a first connecting rod and other components arranged in the fixing seat, the bottom of the cultural relic is effectively fixed by a first protective pad by utilizing the self-weight of the cultural relic, so that the cultural relic can be more stably located on the supporting plate.
Owner:王秋兰
Mobile phone loudspeaker shell capable of preventing deformation
PendingCN114363444AAvoid deformationImprove wear resistanceTelephone set constructionsEngineeringAcoustics
A mobile phone loudspeaker shell capable of preventing deformation disclosed by the present invention comprises a shell body, the top end of the shell body is internally provided with a limiting hole, the outer side of the upper end of the shell body is provided with a fixed edge, the inner side of the shell body is connected with a protective layer, and a sealing cover is installed right above the shell body. Fastening bolts are installed at the left end and the right end of the sealing cover, a pressing mechanism is installed on the lower surface of the sealing cover, an extrusion plate is arranged on the right side of the pressing mechanism, a sound transmission hole is formed in the lower left portion of the shell body, and a bottom plate is connected to the bottom of the supporting frame through bolts. According to the mobile phone loudspeaker shell capable of preventing deformation, under the action of the wear-resistant layer made of the ceramic material and the reinforcing layer internally provided with the metal wires for weaving, the wear-resistant performance and the self-strength of the shell body can be effectively improved, and the purpose of preventing the shell from deformation can be achieved in the long-term use process.
Owner:GANZHOU KINGYUNG TECH CO LTD
Waterproof thermal insulation wall
PendingCN114232832AImprove insulation effectAvoid replacementWallsHeat proofingThermodynamicsInsulation layer
The invention discloses a waterproof thermal insulation wall, and relates to the technical field of building walls. A waterproof heat preservation wall comprises a wall body, the outer side of the wall body is sequentially connected with a first heat preservation layer, a second heat preservation layer and a protection layer, a waterproof structure is arranged between the protection layer and the second heat preservation layer, the outer side of the protection layer is connected with an outer wall heat preservation layer, and the outer wall heat preservation layer is formed by splicing a plurality of heat preservation plates. The outer wall heat preservation layer and the heat preservation plate are fixed through a fixing structure, the heat preservation plate comprises a heat preservation shell, and the interior of the heat preservation shell is hollow. Through mutual cooperation of the first heat preservation layer, the second heat preservation layer and the outer wall heat preservation layer, the heat preservation performance of the wall body can be well improved, compared with a traditional heat preservation wall body, the heat preservation performance of the heat preservation wall body is greatly improved, and the heat exchange speed of indoor and outdoor heat can be effectively slowed down; and rapid splicing installation can be achieved, and the installation process is simple and rapid.
Owner:CHINA THIRD METALLURGICAL GRP
A kind of building formwork that is convenient and quick to install
ActiveCN111441582BReduce transport volumeSmall footprintAuxillary members of forms/shuttering/falseworksArchitectural engineeringStructural engineering
The invention discloses a building form rapid and convenient to mount, and relates to the technical field of building forms. The form comprises a hollow main plate, a T sliding groove and a rectangular groove are formed in one inner side face of the hollow main plate, a sliding block is in sliding fit with the inner wall of the T sliding groove, one side face of the sliding block is fixedly connected with a first fixed plate, one side face of the first fixed plate is connected with a sub plate, one inner side face of the hollow main plate is fixedly connected with a telescopic rod, one end ofthe telescopic rod is fixedly connected with a second fixed plate, one side face of the second fixed plate is fixedly connected with one side face of the sub plate, through design of the T sliding groove, the sub plate, a first spring, a second spring and a penetrating hole, mounting and transporting of two forms can be achieved at the same time, rapidness and convenience are achieved, work efficiency and the construction proceed can be improved, through design of a semi-ring clamping plate, a semi-circular clamping groove, a clamping groove and a clamping plate, the form can be rapidly and conveniently spliced and mounted, operation is easy and convenient, time is saved, and the construction proceed can be quickened.
Owner:安徽屹筑建设工程有限公司
An automated laser cutting robot device
ActiveCN110039195BStable positionHigh precisionLaser beam welding apparatusSocial benefitsElectric machinery
The invention discloses an automatic laser cutting robot device which comprises an installation plate, a material moving table, a front cutting plate, a rear cutting plate and a storage table. The material moving table is arranged on one side above the installation plate, and the front cutting plate is arranged above one end of the material moving table in the vertical direction. The automatic laser cutting robot device has the beneficial effects that a first motor drives a rotary disc and an object to rotate, the cut position is adjusted, and it is ensured that the cutting precision and the cutting efficiency of the object are higher. In addition, grooves are used for being attached to the bottom of the object so that the friction force can be increased, stop blocks in the grooves are matched for clamping and blocking the bottom of the object, and it is ensured that the object is driven to rotate and adjust, and the cutting position is more smooth and firm. Furthermore, the three grooves are arranged in an equal-radian manner, it is ensured that the attaching position and area of the grooves on the bottom of the object are more uniform, it is ensured that the cut object is adjusted and rotated more smoothly, and the object is prevented from jittering or sliding when being adjusted to rotate. The automatic laser cutting robot device is convenient to operate, firm and durable and suitable for use and popularization, and good social benefits are achieved.
Owner:安徽人和智能制造有限公司
An assembled petroleum pipeline and its splicing and installation method
ActiveCN112082008BEasy to transportGood splicing effectSleeve/socket jointsFlanged jointsThermal insulationPipe
The invention relates to an assembled petroleum pipeline and its splicing and installation method, comprising a fixed pipeline, a connecting flange and a connecting device. The fixed pipeline is in a cylindrical hollow structure, and a stepped groove is arranged on the outside of the fixed pipeline. Adjacent fixed pipelines The pipes are connected by a connecting device, and a connecting flange is installed on the outside of the fixed pipe at the end, and threaded holes are uniformly installed on the connecting flange. The present invention can solve the problem that when the existing petroleum pipelines are transported, the volume of the pipelines is large, and the pipelines cannot be assembled and spliced effectively, resulting in poor transportation effect and inconvenient transportation of the pipelines, which affects the use effect of the pipelines, and at the same time When the existing oil pipelines are in use, the sealing effect of the pipelines is poor, and the insulation performance of the pipelines is low, so that the pipelines cannot effectively adapt to the low temperature environment and reduce the transportation efficiency of oil.
Owner:山东联友石化工程有限公司
Light decoration, heat insulation and heat preservation integrated wallboard structure
PendingCN114856106AImprove firmnessGood heat insulation and heat preservation effectCovering/liningsPassive housesPhysicsRatchet
The invention discloses a light wallboard structure integrating decoration, heat insulation and heat preservation, and relates to the technical field of building wallboards. Comprising a plate body, a heat preservation layer is arranged in the plate body, a heat insulation layer is connected into the plate body, and a decoration layer is arranged on the surface of the plate body; a first connecting groove is formed in one side of the plate body, a second connecting groove is connected to one side of the plate body, a rotating rod is rotationally connected to the interior of the second connecting groove, a pawl is connected to the surface of the rotating rod, and a first spring is connected to one side of the pawl; a through groove is formed in one side of the plate body, and the inner wall of the through groove is connected with a rubber block. According to the device, a mounting plate is connected with a first connecting groove, a movable plate can be connected with the interior of a second connecting groove, the movable plate is moved to the bottom end of the interior of the second connecting groove, the movable plate can drive ratchets to move to the surface of a ratchet strip, and the ratchets, the movable plate, a plate body and the like can be limited through the ratchet strip; and the plate body can be conveniently and quickly spliced and mounted.
Owner:上海世微智能科技有限公司
An ultra-thin ceramic filter plate, preparation method and filter machine with the filter plate
ActiveCN110052067BEasy maintenanceEasy to replaceStationary filtering element filtersSingle plateEngineering
The invention relates to an ultrathin ceramic filter plate, a preparation method thereof and a filter with the ultrathin ceramic filter plate. The ultrathin ceramic filter plate comprises a support plate, single filter plates, reinforcing strips, a water outlet pipe, a base and a positioning seat and is characterized in that the positioning seat is mounted on the base, the base, the water outlet pipe and the support plate are formed through integrated injection moulding, a plurality of support frameworks are arranged inside the support plate, a hollow water distribution cavity is arranged between every two support frameworks, the end of the support plate is provided with a water outlet, a master water cavity is arranged between the water outlet and the water distribution cavities, the edges of single filter plates are stepped platforms, the reinforcing strips are mounted on the stepped platforms in a pressing manner, the reinforcing strips are detachably mounted on the support plate through a plurality of fastening screws, and the area of the spliced single filter plates, reinforcing strips and base is identical with that of the support plate. By the ultrathin ceramic filter plate,the technical problems that an existing ceramic filter plate in the prior art is excessively thick, inconvenient to mount, high in transportation labor intensity, poor in ventilation performance, insufficient in structural strength and short in service life.
Owner:YANTAI HEJING CERAMIC NEW MATERIALS
Big data query device with short-circuit prevention function
InactiveCN112701017AQuick splicing installationReduce use costCoupling device detailsEmergency protective devicesEngineeringMechanical engineering
The invention provides a big data query device with a short-circuit prevention function, and relates to the technical field of big data hardware equipment. The big data query device with the short-circuit prevention function comprises an equipment outer frame, an all-in-one machine main body arranged in the middle of the equipment outer frame, and a flat cable fuse arranged at the rear side of the all-in-one machine main body. The flat cable fuse is composed of at least two fuse bodies. Each fuse body comprises a base, a first groove formed in one side of the base, a second groove communicated with the first groove, and a movable limiting head capable of moving into the first groove from the second groove. According to the invention, rapid splicing installation of a plurality of fuse bodies can be realized, and the number of the fuse bodies is selected according to the number of flat cables, so that the fuse can be suitable for flat cable socket structures of various models and numbers, and more flat cable fuses of corresponding models do not need to be stored according to the flat cable socket structures of different models; and the use cost is reduced, and the use environment of the device is broadened.
Owner:ZHENGZHOU YUNQI IND EQUIP TECH CO LTD
Ocean anti-wave platform
PendingCN114179984AReduce the area affected by wind and wavesReduce shockWaterborne vesselsMachines/enginesSea wavesEngineering
The ocean wave-resistant platform comprises an ocean wave-resistant platform body, the ocean wave-resistant platform body comprises a plurality of flow-guiding and resistance-eliminating floating bodies, an upper framework, a lower framework and a wave-transmitting and anti-impact deck, the flow-guiding and resistance-eliminating floating bodies are arranged at intervals in a grouping mode, and the upper end and the lower end of each flow-guiding and resistance-eliminating floating body are fixed between the upper framework and the lower framework respectively. All the flow guiding and resistance eliminating floating bodies which are distributed at intervals in groups form variable flow guiding and distributing channels; the upper framework and the lower framework are fixedly connected through the flow-guiding and resistance-eliminating floating body and / or are fixedly connected through the upper framework connecting piece and the lower framework connecting piece and the flow-guiding and resistance-eliminating floating body respectively. The device has a flow guiding and distributing function on sea waves and strong airflow in any direction, the surging influence of surges on a platform deck can be effectively relieved, up-down surging of a platform is restrained, stress of an anchoring fixing device is reduced, and the device is high in wave resistance, good in stability and high in habitability; and manufacturing and installation are easy.
Owner:长沙紫宸科技开发有限公司
Display screen splicing mechanism
PendingCN111457210AAchieve automatic alignmentQuick adjustment of arrangement directionStands/trestlesComputer hardwareComputer graphics (images)
The invention discloses a display screen splicing mechanism. The display screen splicing mechanism comprises a fixing frame, a transverse rail component and display screen installation components, display screens can be fixedly installed on the display screen installation components, at least two display screen installation components are installed on the transverse rail component at intervals, and the transverse rail component can be arranged on the fixing frame in an angle adjusting way in an installation plane. Quick adjustment of a display screen arrangement direction is further realized while the automatic alignment of the display screens is realized, thereby adapting to installation of the display screens in different spaces; the whole height of the display screen is changed by vertically sliding a sliding plate on an upright, and the whole pitch angle of the display screen can be adjusted through a transverse rail body and a connecting plate. The display screen splicing mechanism is simple in structure and capable of realizing quick and tidy splicing installation of a plurality of display screens, the adjacent display screens are perfectly spliced and free of dislocation after installation, the height and the pitch angle of the whole display screen can be quickly adjusted, and the display screen arrangement direction can be quickly adjusted, thereby realizing reasonablespace utilization.
Owner:KUNSHAN HONGJIE ELECTRONICS CO LTD
A high-strength fireproof insulation board
ActiveCN113737975BEffective dispersionAvoid irresistibleHeat proofingFire proofingThermal insulationAdhesive
The invention relates to the technical field of thermal insulation boards, in particular to a high-strength fireproof thermal insulation board, which includes a protective shell board and a thermal insulation board body. The lower surface is fixedly connected with a heat conduction plate layer, and the heat insulation plate layer and the heat conduction plate layer are fixedly connected by an adhesive. When the present invention is used, it is received or released through the lower surface of the first heat transfer contact plate. The heat transferred by the connection plate, and the heat is transferred from the corresponding second extension frame through the first connection plate, and the heat can be transferred through the second extension frame with the heat conduction plate layer, so as to realize the derivation of the high temperature generated inside, and use the installation There are multiple inventions to effectively disperse heat. Compared with the prior art, it avoids the inability to effectively resist the fire source in the later stage, thereby greatly improving the fire resistance of the invention and effectively reducing its internal temperature.
Owner:山东基舜节能建材有限公司
Convenient-to-splice computer case
InactiveCN108919892AQuick splicing installationQuick disassemblyDigital processing power distributionSurface mountingEngineering
The invention discloses a convenient-to-splice computer case, which comprises an outer frame, a top cover, a base, side plates, limiting blocks and rotating shafts. The lower surface of the outer frame is fixedly connected to the base, an inner frame is mounted on the upper surface of the base, two sides of the base are provided with grooves, two sides of the grooves are connected with two ends ofthe rotating shafts, connection plates are mounted on the rotating shafts and provided with insertion grooves, insertion blocks are inserted into the insertion grooves and fixed to the lower surfacesof the side plates, inner upper portions of the side plates are symmetrically and fixedly provided with fixing blocks, the fixing blocks are connected with the limiting blocks through springs, and apressing block is mounted on one side of each limiting block. The upper surface of the outer frame is welded to the lower surface of the top cover, two sides of the lower surface of the top cover areprovided with limiting holes, and the limiting blocks are inserted into the limiting holes. The convenient-to-splice computer case has the advantage that the two side plates of the case can be quicklyassembled or disassembled and can be opened at the same time, so that a sufficient operating space can be provided.
Owner:清远市云商科技有限公司
A kind of prefabricated formwork of steel structure for building
ActiveCN111719858BGuarantee the construction qualityImprove work efficiencyAuxillary members of forms/shuttering/falseworksForming/stuttering elementsArchitectural engineeringEconomic benefits
The invention discloses a prefabricated formwork of a steel structure for construction, comprising a wall formwork main body, a first connection slot, a first connection insert, a second connection slot, a second connection insert and a connection fixing structure; the wall One side of the body formwork main body is provided with a first connection slot, and the symmetrical side is provided with a first connection plug board. The present invention has good firmness, simple assembly, and high splicing and installation for the wall formwork main body. The construction is fast, and it can be built according to the actual height required by the wall on the construction site, so as to meet the actual construction height requirements and ensure the construction quality of the wall; it is more applicable to the wall construction, which can ensure the construction of the steel frame wall. Construction quality, while ensuring work efficiency, and improving work economic benefits.
Owner:西安建工交建集团有限公司
Prefabricated wallboard and assembly type connecting structure of prefabricated wallboard and building main body
InactiveCN112392180AQuick splicing installationReduce quality problemsWallsArchitectural engineeringMechanical engineering
The invention relates to a prefabricated wallboard, and belongs to the technical field of assembly type buildings. The wallboard comprises a wallboard body; the wallboard body comprises two oppositely-arranged outer wallboards; a partition plate is arranged between the two outer wallboards; a vacuum groove is formed in the partition plate; connecting parts are arranged on the peripheral sides of the two outer wallboards; the connecting parts of adjacent wallboard bodies are spliced with each other; first connecting pieces are arranged at the connecting parts; and the adjacent wallboard bodiesare detachably connected through the first connecting pieces. The wallboard body has the advantages of light weight, shock absorption, heat preservation, sound insulation and the like, and the problemthat the wallboard body is too heavy and is not easy to install is solved while excellent performance of the wallboard body is guaranteed.
Owner:广东宏丰建设工程有限公司
Short-circuit prevention method of big data query device
InactiveCN112638099AQuick splicing installationReduce use costCircuit arrangements on support structuresClamping/extracting meansStructural engineeringMechanical engineering
The invention provides a short-circuit prevention method of a big data query device, and relates to the technical field of big data application. The short-circuit prevention method of the big data query device comprises the following steps: S1, selecting a corresponding number of fuse bodies according to the number of flat cable circuits in a flat cable socket on an all-in-one machine main body; S2, splicing the fuse bodies with each other to form a flat cable fuse; and S3, installing the flat cable fuse in a flat cable socket. According to the invention, rapid splicing installation of a plurality of fuse bodies can be realized, and the number of the fuse bodies is selected according to the number of flat cables so that the method can be suitable for flat cable socket structures of various models and numbers, and more flat cable fuses of corresponding models do not need to be stored according to the flat cable socket structures of different models; and use cost is reduced, and a use environment of the device is broadened.
Owner:ZHENGZHOU YUNQI IND EQUIP TECH CO LTD
Features
- R&D
- Intellectual Property
- Life Sciences
- Materials
- Tech Scout
Why Patsnap Eureka
- Unparalleled Data Quality
- Higher Quality Content
- 60% Fewer Hallucinations
Social media
Patsnap Eureka Blog
Learn More Browse by: Latest US Patents, China's latest patents, Technical Efficacy Thesaurus, Application Domain, Technology Topic, Popular Technical Reports.
© 2025 PatSnap. All rights reserved.Legal|Privacy policy|Modern Slavery Act Transparency Statement|Sitemap|About US| Contact US: help@patsnap.com

