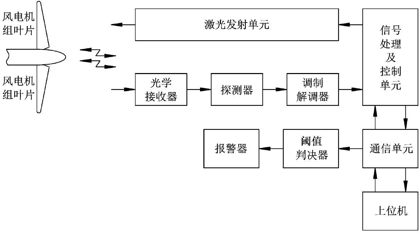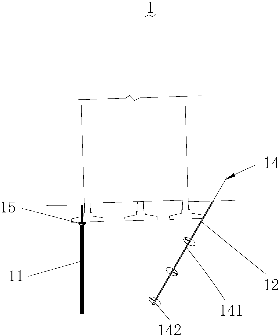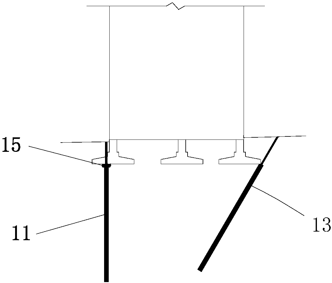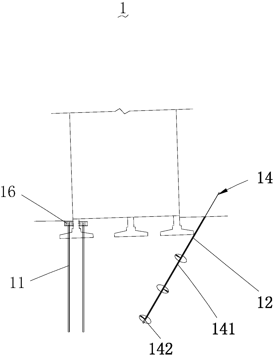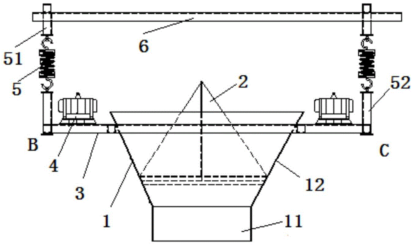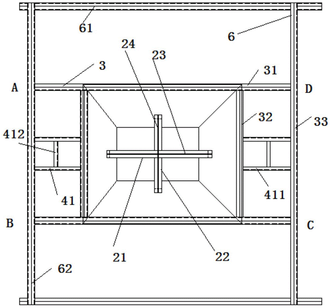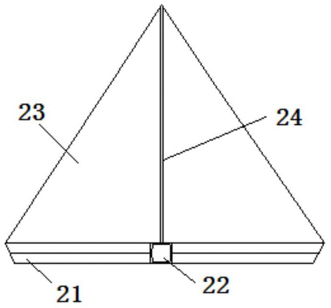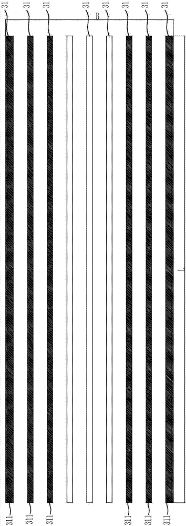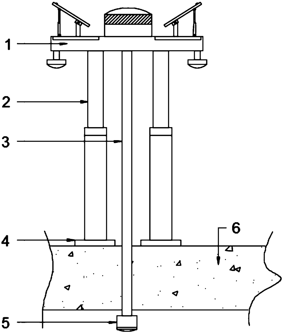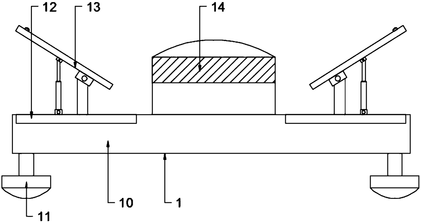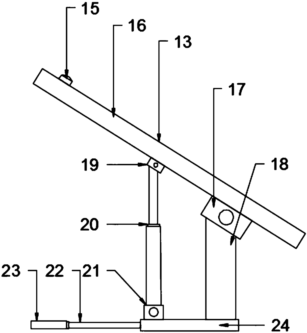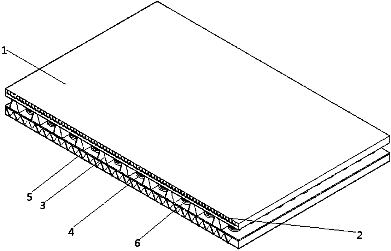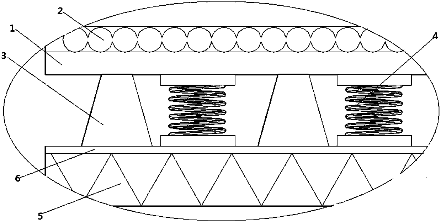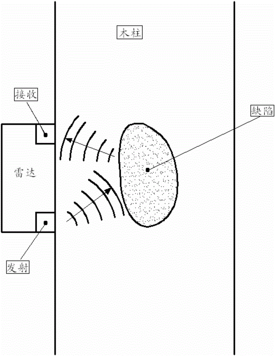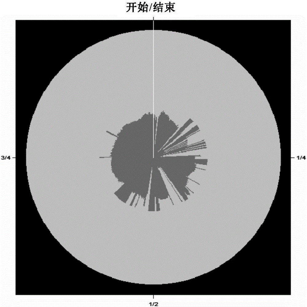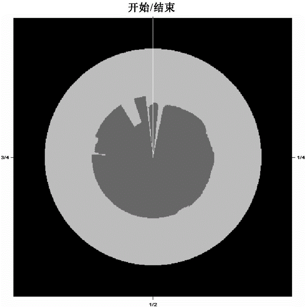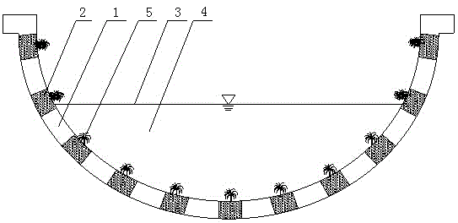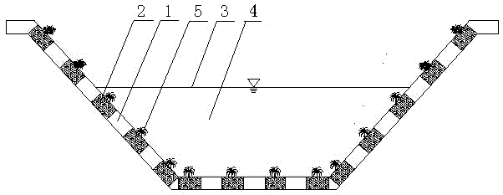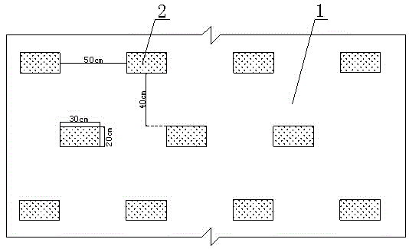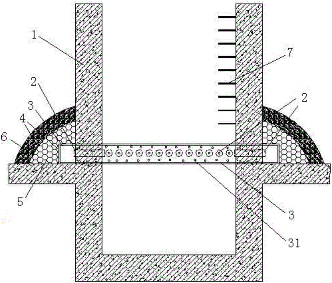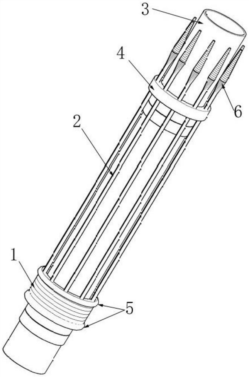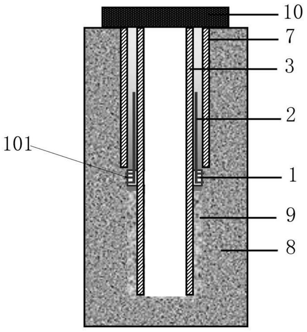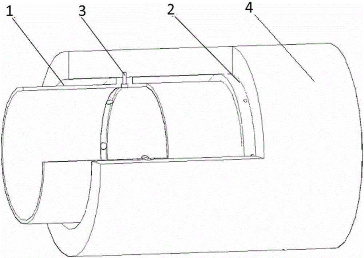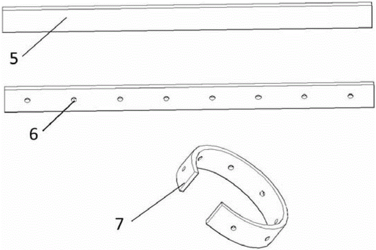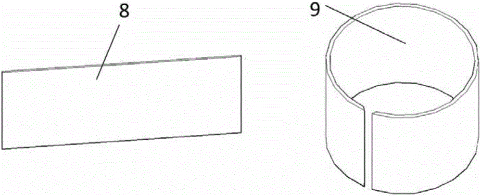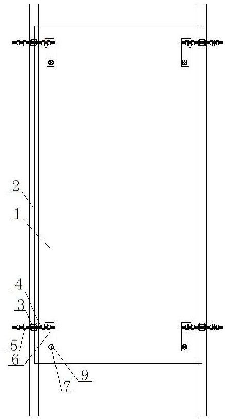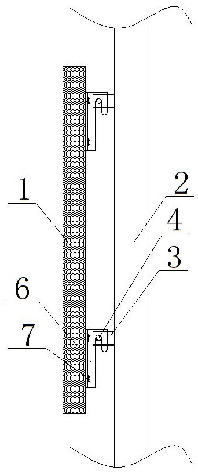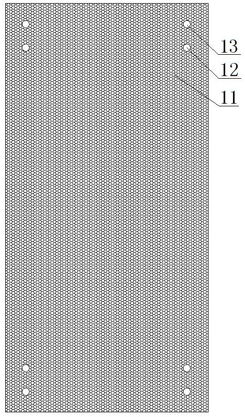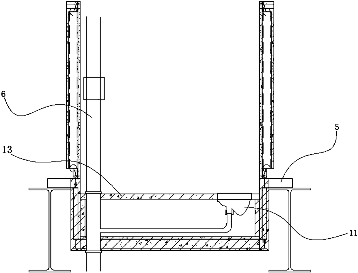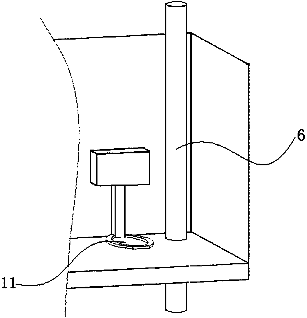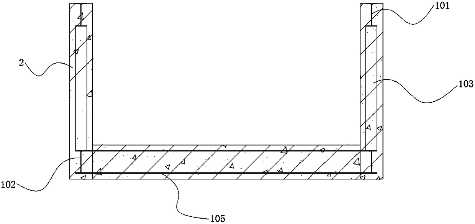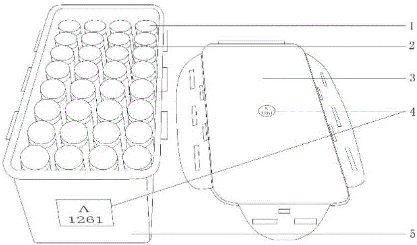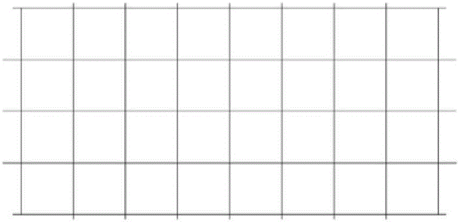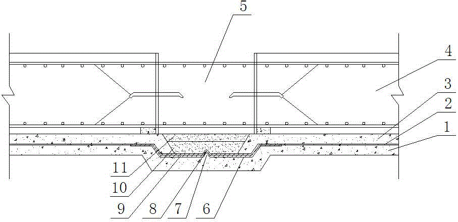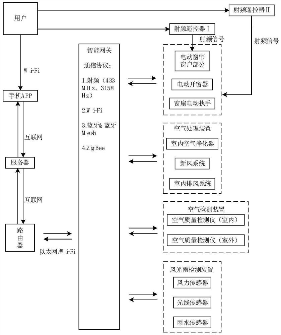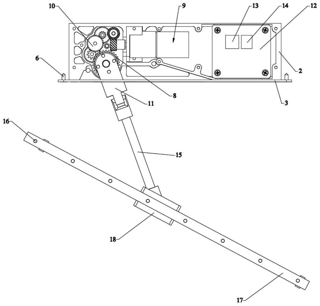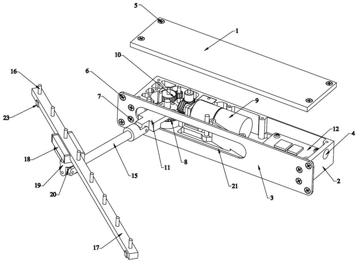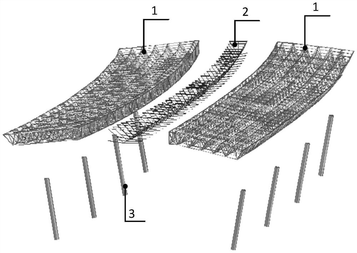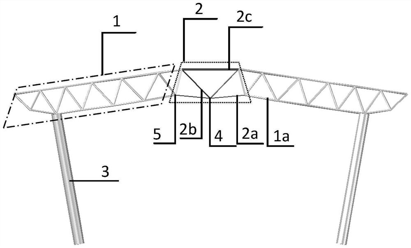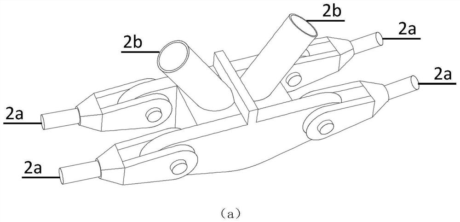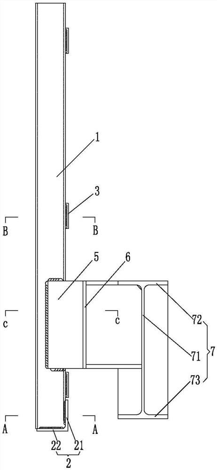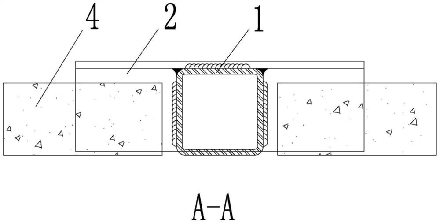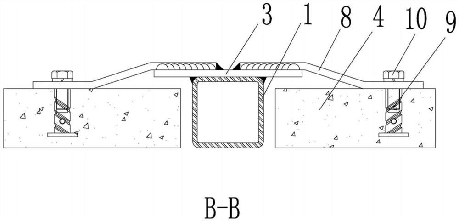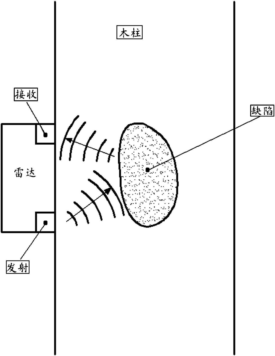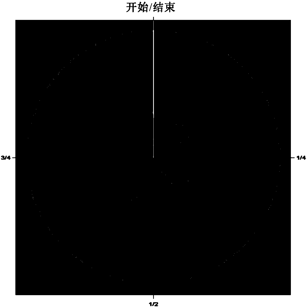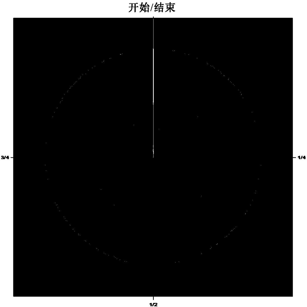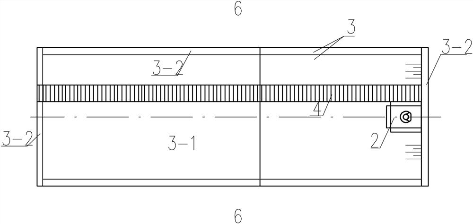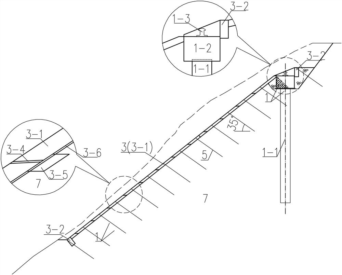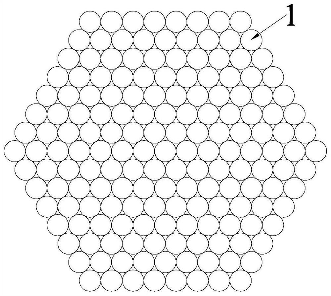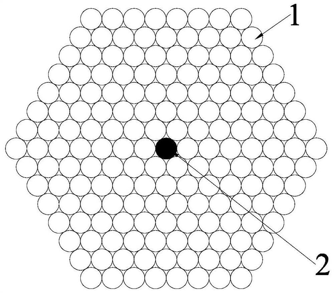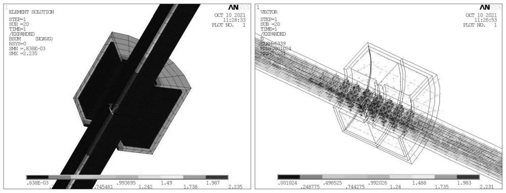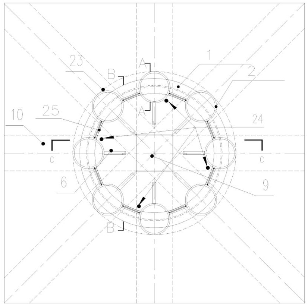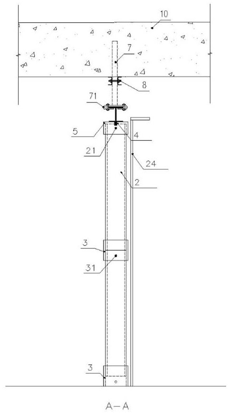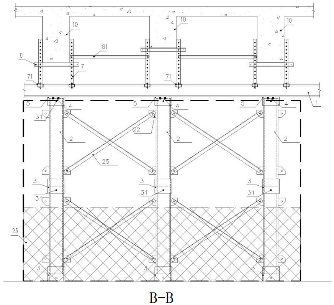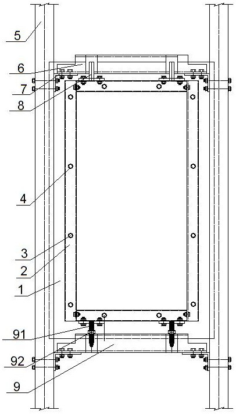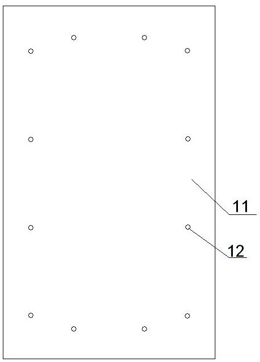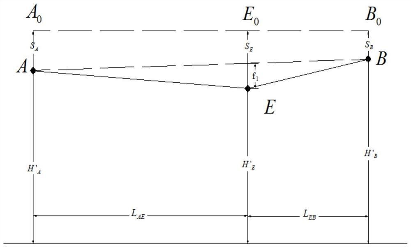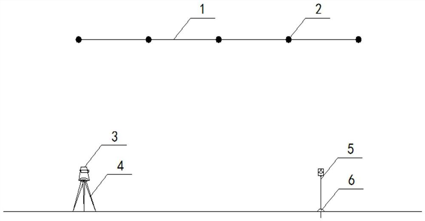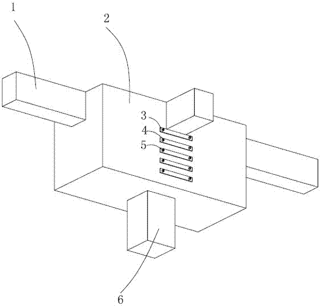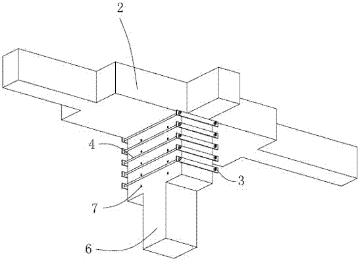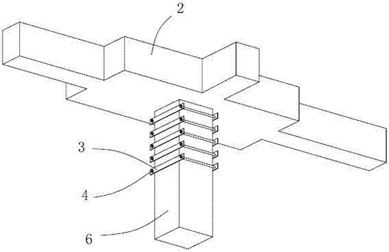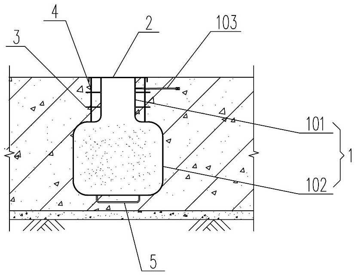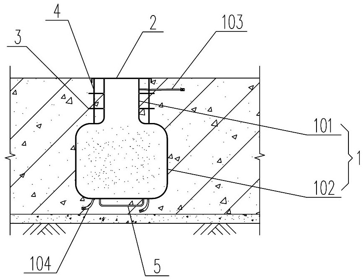Patents
Literature
42results about How to "Does not affect structural safety" patented technology
Efficacy Topic
Property
Owner
Technical Advancement
Application Domain
Technology Topic
Technology Field Word
Patent Country/Region
Patent Type
Patent Status
Application Year
Inventor
Wind turbine generator blade on-line detecting method and device
InactiveCN103364072ADoes not affect structural safetyEasy to useSubsonic/sonic/ultrasonic wave measurementWind energy generationElectricityRadar
The invention relates to a wind turbine generator blade detecting technique, and discloses a wind turbine generator blade on-line detecting method and a wind turbine generator blade on-line detecting device. The wind turbine generator blade on-line detecting method provided by the invention can be used for demodulating the blade amplitude of oscillation data from reflective light based on a laser radar detecting technique by adopting lasers to irradiate wind turbine generator blades and utilizing the modulation effect to reflective lasers by blade oscillation. The wind turbine generator blade on-line detecting device provided by the invention comprises a laser emitting unit, a laser receiving unit, and a signal processing and controlling unit. According to the invention, continuous or quasi-continuous lasers are projected to the wind turbine generator blades, and any oscillation of blades can generate a modulation effect to lasers projected to the blades, and the important physical parameter-amplitude of oscillation can be collected by receiving and demodulating lasers reflected by the blades. The wind turbine generator blade on-line detecting method and the detecting device provided by the invention do not need to modify the blades, cannot affect the structure safety of wind turbine generator blades, are convenient to use, and are wide in application.
Owner:CHENGDU QIANHENG ANTAI INTELLIGENT TECH CO LTD
Rectification and reinforcement structure for inclined building and construction method thereof
ActiveCN108343260ADoes not affect structural safetyReduce labor intensityBuilding repairsFoundation engineeringCement slurryHigh pressure
The invention relates to a rectification and reinforcement structure for an inclined building and a construction method thereof. The rectification and reinforcement structure for the inclined buildingcomprises a plurality of reinforcing piles which penetrate through a reinforced concrete slab of a foundation of a building on the inclined side of the building along the outline of the building andone or more rows of rectification holes formed in the opposite side of the inclined side of the building along the outline of the building. The rectification holes are formed by means of being inclined to the inner side of the foundation of the building. The direction of the rectification holes are corrected by a high-pressure jet machine in the rectification holes. The rectification holes are reinforced by high-pressure jet of cement slurry after high-pressure jet of high-pressure air-water on the foundation of the building and the elevation range below the foundation of the building. According to the rectification and reinforcement structure for the inclined building and the construction method thereof, the reinforcing piles are used for reinforcing the inclined side of the building, therectification holes are formed in the opposite side of the inclined side of the building, high-pressure air-water forced landing rectification technology is used for enabling the building to be subjected to rotating rectification by using the inclined side as the axis, and according to the monitoring data, the speed, rotating speed and air-water pressure of high-pressure jet machine are adjusteddynamically and informationally to punch and cut soil with any depth; and the construction is simple, efficient and easy to operate, the cycle is short, the structural safety of the building is not affected.
Owner:湖南化工地质工程勘察院有限责任公司
Vibration arch breaking device and using method thereof
ActiveCN104828410AEasy installationEasy to operateLarge containersStructural engineeringVibration motor
The invention discloses a vibration arch breaking device and a using method thereof, and belongs to the field of port and pier bulk cargo loading and unloading. The vibration arch breaking device comprises an arch breaking hopper, a vibration motor and a spring and further comprises an arch breaking structure and a frame structure. The arch breaking hopper comprises a hopper body and a hopper outlet. The hopper outlet is formed in the bottom of the hopper body, the arch breaking structure is arranged inside the hopper body, the upper end of the arch breaking structure is located in a bulk cargo hopper, the top end outside the hopper body is connected with the frame structure, the vibration motor is installed on the frame structure, the frame structure is connected with a fixing frame through the spring, the arch breaking structure is composed of a supporting rod I, supporting rods II, a triangular plate I and a triangular plate II, and the supporting rods II are perpendicularly welded to the two sides of the middle point in the length direction of the supporting rod I respectively. The problem of arching and blocking caused by viscous cargos is solved, and maintenance and replacement are convenient due to the combined structure.
Owner:马鞍山港口(集团)有限责任公司
Large on-water floating structure
PendingCN107097914ALittle change in draftImpossible to lose buoyancyShip vibration reductionVessel safetyWater dischargeEngineering
The invention discloses a large on-water floating structure which comprises multiple lower-portion floating bodies, upper-portion structures and middle connecting structures. Each lower-portion floating body comprises multiple dispersedly arranged strip-shaped floating bodies, the floating bodies are spaced for a certain distance, the sum of water discharging volumes of the floating bodies is greater than that of the floating structure in a whole full-load state. Each middle connecting structure at least comprises multiple connecting structures in the first direction, the first direction is intersected with a horizontal plane, the single strip-shaped floating bodies corresponding to the connecting structures in the first direction are connected with three or more mutually spaced structures, and the cross section widths of the middle connecting structures in the horizontal direction are smaller than the widths of the corresponding strip-shaped floating bodies. The on-water floating structure is wholly in an ultra-flat shape. The large on-water floating structure has a wave height nonlinear response characteristic, can reduce wave load, can achieve ultra large scale, has excellent wave resistance, has structural integrity and stable height redundancy and has the characteristics of no disassembly and no capsizing and sinking under the accident conditions such as collision, reef striking and stranding, and the safety of the floating structure and the life safety of persons on the structure can be ensured.
Owner:TANGSHAN REMOVABLE ISLAND MARINE HEAVY IND CO LTD
Environment-friendly street lamp having function of introducing sunlight to underground
ActiveCN108826208ADoes not affect structural safetyImprove collection effectLighting applicationsMechanical apparatusLight guideEngineering
The invention discloses an environment-friendly street lamp having the function of introducing sunlight to underground. The environment-friendly street lamp having the function of introducing the sunlight to underground comprises a lamp top, light collecting devices and a light-catching cover and is characterized in that the lower end of the lamp top is fixedly provided with two symmetrically arranged supporting rods, reflectors are arranged on the light collecting devices, first connection blocks are fixed to the lower ends of the reflectors, fixing rods are hinged to the lower ends of the first connection blocks, the lower ends of the fixing rods are fixed to sliding plates, a push rod is fixed to the left end of each sliding plate, the left end of each push rod is fixed to an air cylinder, the left side of the upper end of each sliding plate is fixedly provided with a third connection block, an air cylinder telescopic rod is hinged to the upper end of each third connection block, the upper end of each air cylinder telescopic rod is hinged to a second connection block, the upper end of each second connection block is fixed to the corresponding reflector, the lower end of the light-catching cover communicates with a light guide pipe, and the lower end of the light guide pipe is provided with a florescent lamp. The environment-friendly street lamp having the function of introducing the sunlight to underground is uniform in light spreading, large in illuminating area and environmentally friendly, saves energy, meets the current energy conservation and emission reduction theme, avoids influencing the structure safety of a building and has a good light collecting effect.
Owner:杭州臻朗光电科技有限公司
Buffer energy-absorbing wall structure for front of highway tunnel
The invention provides a buffer energy-absorbing wall structure for the front of a highway tunnel. The buffer energy-absorbing wall structure comprises a concrete layer, springs and lower washers. Space between the surface of cylinder connectors and gaps is filled with the concrete layer; the cylinder connectors are horizontally arranged on the surface of a wall body; the bottom of the concrete layer below the cylinder connector is fixed to the tops of trapezoidal blocks; the trapezoidal blocks are arranged at intervals, and a damping unit is arranged between every two trapezoidal blocks; a support plate is arranged below the damping units and the trapezoidal blocks; a pressure staggered member is laid at the bottom of the support plate. The cylinder connectors are mutually connected through connections 3 MM in middle width so that the wall surface structure has higher toughness and great rigidity; in case of external impact, impact energy can deform and shift greatly the cylinder connectors on the wall while resilience of the wall is decreased, and damage of an impacted vehicle and damage to the overall structure of the tunnel are decreased.
Owner:邵书微
Radar wave-based nondestructive test method for internal defects of wooden pillars of antique building
The invention provides a radar wave-based nondestructive test method for internal defects of wooden pillars of an antique building. The method comprises the following steps: putting a radar wave-based detection device on an initial detection point of a first unit region, detecting all unit regions in a group upwards one by one from the unit detection region, performing once complete circular scanning during detection of each unit region, recording detection data in real time, gathering all the collected detection data, processing and analyzing, generating internal detection images of the wooden pillars in the detection region of the group, and judging whether the wooden pillars have internal defects or not according to the generated images; if all the unit regions do not have internal defects, directly determining the nature; if the unit regions have internal defects, further judging whether the detected internal defects are completely displayed or not, and performing out-diffusion subsequent detection on the internal defects which are not completely displayed until the internal defects are completely displayed; finally obtaining a qualitative detection result. The method is capable of rapidly and accurately detecting whether defects of holes, purification and the like exist in the wooden pillars of the antique building or not in site and judging the positions and sizes of the defects.
Owner:INST OF WOOD INDUDTRY CHINESE ACAD OF FORESTRY
Anti-seepage type assembly type ecological slope protection method for irrigation water conveying canal
InactiveCN104452706AImprove irrigation utilizationAvoid overall collapseConstructionsIrrigation ditchesAquatic faunaScrew cap
The invention provides an anti-seepage type assembly type ecological slope protection method for an irrigation water conveying canal. The anti-seepage type assembly type ecological slope protection method includes the following steps that (1) when the concrete irrigation water conveying canal (1), or a U-shaped fracture surface, or a trapezoid-shaped fracture surface, or a rectangular fracture surface or a compound fracture surface is built, a cuboid hole groove is reserved; (2) anti-seepage type ecological boxes (2) which are cultured in a garden house and with healthily growing plants are transferred to the cuboid hole groove in batches; (3) the lower portions of edges of the peripheries of the upper surfaces of the ecological boxes are each provided with a circle of rubber anti-seepage spacers (10) in a cushioned mode; (4) expansion anchor bolts (8) are arranged in the hole drilled in the step (1), and screw caps (9) are tightly screwed to fix the anchor bolts (8). The anti-seepage type assembly type ecological slope protection method has the advantages that the irrigation water utilization rate can be increased without affecting the safety of a slope protection structure, and overall collapse of the canal is avoided; a habitat can be provided for aquatic animals; aquatic plants are made to cover slope protection concrete to the maximum degree to form a green corridor, and the self cleaning capacity of the canal is improved; an original irrigation water conveying canal is fully utilized, and the anti-seepage and slope protection purposes are achieved.
Owner:HOHAI UNIV
Water well structure for foundation pit dewatering and construction method thereof
ActiveCN106638641ADoes not affect structural safetySimple construction methodFoundation engineeringRebarSteel plates
The invention provides a water well structure for foundation pit dewatering and a construction method thereof. The water well structure for foundation pit dewatering comprises a water well, water passing steel sleeves penetrating through the side wall of the water well are installed on the water well, and permeable steel plates are fixed to the outer side of the water well through steel bars. The outer sides of the water passing steel sleeves are covered with the permeable steel plates, and a closed type structure is formed between the permeable steel plates and the outer wall of the water well. Permeable holes are formed in the permeable steel plates, and earthwork fiber cloth, cobblestone, earthwork fiber cloth and a gravel filtering layer are sequentially paved on the outer sides of the permeable steel plates. According to the water well structure for foundation pit dewatering and the construction method thereof, the problems that an existing regular construction site drainage method has certain limitation and long in construction period, construction of a site with the surrounding site being covered by adjacent buildings is inconvenient, and structure safety of the adjacent buildings is influenced are solved. The invention belongs to the field of drainage construction.
Owner:CCFED THE FIRST CONSTR & ENG
Deepwater oil and gas well casing bypass annulus pressure releasing device and method thereof
PendingCN114263438AEnsure safetyDoes not affect structural safetyDrilling rodsDrilling casingsStructural engineeringPetroleum engineering
The invention relates to a deepwater oil and gas well casing bypass annulus pressure releasing device and method, the device comprises an annular structure and a bypass pipe, the annular structure is arranged on an inner layer casing in a sleeving mode and used for centralizing the inner layer casing; a plurality of pressure relief pipelines are arranged in the annular structure, a plurality of pressure relief holes are formed in the outer side wall of the annular structure, and the pressure relief pipelines are communicated with the pressure relief holes; the bypass pipes are arranged in the circumferential direction of the inner-layer sleeve, and the lower ends of the bypass pipes extend into the annular structure and communicate with the pressure relief pipeline. On the premise that the safety and integrity of the casing pipe structure are not affected, the bypass pipe is additionally arranged and communicated with the stratum to release the annular pressure, the problem that the annular pressure cannot be released due to blockage of a pressure relief channel is solved, and repeated use can be achieved.
Owner:CHINA NATIONAL OFFSHORE OIL (CHINA) CO LTD +1
An Improved Pipeline Stainless Steel Lining Repair Method
The invention relates to an improved repair method for a stainless steel lining of a pipeline. The design of a stainless steel coupling and a process for anchoring the coupling and an old pipeline are added on the basis of a conventional stainless steel lining repair method, and the overall capability of the lined pipeline in resisting negative pressure and external water pressure is improved by virtue of the stainless steel coupling; by the coupling, a function of limiting the deformation of the lined pipeline is realized, and a part of load on the lined pipeline can be transmitted to an old pipeline through a coupling anchorage bolt to utilize the strength of the old pipeline, so that the overall stiffness of the pipeline is improved. Compared with a conventional method, the method has the advantages that the lined pipeline with the same wall thickness is higher in ring stiffness, negative pressure resistance and external water pressure resistance, so that the repaired pipeline can run more safely, the service life of the repaired pipeline is also guaranteed, and the cost performance of a repaired large-diameter pipeline is higher.
Owner:武汉中地大非开挖研究院有限公司
Light outer enclosure wall body and installation method
PendingCN111962728ARealize detachable installationEasy to replaceWallsEngineeringMechanical engineering
The invention discloses a light outer enclosure wall body and an installation method. The wall body comprises a light board (1) serving as an outer wall body main body, a keel (2) arranged on a building wall body, a fixing piece (6) arranged on the light board (1), and a rod supporting device arranged on the keel (2) and used for being connected with the fixing piece (6). According to the light outer enclosure wall body, the light board (1) and the keel (2) are used for achieving main body installation of the external wall body, the light board (1) and the keel (2) are detachably installed through the fixing piece (6) and the rod supporting device, and therefore assembly type light external wall board installation is achieved.
Owner:内蒙古建亨能源科技有限公司
Prefabricated hybrid structure prefabricated toilet and manufacturing method thereof
ActiveCN108612345AGuaranteed Quality ControlReduce construction difficultiesWallsSpecial buildingEngineeringSewage
The invention provides a hybrid structure prefabricated toilet for a prefabricated building and a manufacturing method thereof. The toilet comprises a wall unit, a sewage main riser, and a bottom plate unit fixedly connected with a steel beam or a superposed beam. During operation, the bottom plate unit is fixedly connected with the steel beam or the superposed beam through connecting pieces I. The bottom plate unit is connected with a floor through cast-in-place nodes. A wallboard is fixedly connected with the bottom plate unit through the matching of a connecting plate II and a correspondingconnecting plate I. The sewage main riser penetrates through and is fixedly connected to the bottom plate unit. The manufacturing method of the toilet includes the steps of scheme design, prefabricating the bottom plate unit, prefabricating the wallboard, transportation to the site, assembling and pouring floors and the like. The toilet can reduce construction difficulties caused by weather changes, is convenient and quick to install, and has good anti-leakage performance.
Owner:重庆宜府住工科技有限公司
Refrigerator seed storage box and manufacturing method thereof
InactiveCN106167124ASafety managementEasy to manageRigid containersInternal fittingsEngineeringBottle
The invention discloses a refrigerator seed storage box and a manufacturing method thereof. The storage box is composed of a plastic box, an aluminum partition plate and tags; the plastic box has the length of 28 cm, width of 14 cm and depth of 11 cm and achieves leakproofness; the aluminum partition plate is composed of five long sheets and nine short sheets, the long sheets and the short sheets are buckled together through clamping grooves formed in the middle-lower portions to form 32 small grids with the specification of 30*30 mm, and 32 30-ml glass seed storage bottles can be contained; the tags are made of AW5209 coated paper and comprise the circular box top tag and the side wall square tag, and a refrigerator serial number and a storage rack position serial number which correspond to the storage box are printed on the tags. The refrigerator seed storage box has the advantages of being simple in structure, capable of being randomly assembled, high in low temperature resistance and drying resistance, clear in identification and the like, the 30-ml glass seed storage bottles with the small volume can be orderly and stably contained in the storage box and then put into a refrigerator for long-stem storage, therefore, management on the 30-ml glass seed storage bottles is convenient, and the condition that the storage life of seeds is affected due to the fact that the seeds absorb moisture in the refrigerator storing process can be prevented.
Owner:KUNMING INST OF BOTANY - CHINESE ACAD OF SCI
Post-cast strip of basement floor
InactiveCN105672364ADoes not affect structural safetyDoes not affect water resistanceArtificial islandsUnderwater structuresBasement floorStructural safety
The invention provides a post-cast strip of a basement floor and relates to the technical field of building construction. The post-cast strip of the basement floor comprises a concrete cushion, a first waterproof roll layer, a fine aggregate concrete layer and a base plate, wherein the concrete cushion, the first waterproof roll layer, the fine aggregate concrete layer and the base plate are located on the two sides of a post-cast strip area and arranged in sequence from bottom to top. A groove is formed in the portion, below the post-cast strip area, of the concrete cushion. A second waterproof roll layer is arranged between the concrete cushion and the first waterproof roll layer. The second waterproof roll layer is arranged in the groove and extends towards the two sides of the groove. Upper arches are arranged in the middle of the first waterproof roll layer and the middle of the second waterproof roll layer. Gaps are formed between the upper arches and the concrete cushion. A first yellow sand layer is arranged on the portion, located in the groove, of the first waterproof roll layer. A second yellow sand layer is arranged on the first yellow sand layer. According to the post-cast strip of the basement floor, the two middle waterproof layers and the two middle arches are adopted, the effect that the waterproof requirement is met is guaranteed through the two waterproof layers, and the gaps are reserved through the arches so that movement clearances can be reserved for rolls. Landfilling is conducted through yellow sand by two times, the waste removal work is low, and the structural safety and waterproof performance of the post-cast strip are not affected.
Owner:JIANGSU JIANGDU CONSTR GRP
Electric window opener
PendingCN111636788ASimplify the electrification processConvenient lifeAssociation with control/drive circuitsMechanical apparatusSash windowElectromagnetic clutch
The invention relates to the technical field of intelligent window sashes, in particular to an electric window opener. The opener comprises an upper cover plate, a shell, a multi-connecting-rod structure and a circuit board, wherein the upper cover plate and the shell are arranged in a locked and attached mode, a power mechanism used for providing power for pushing a window sash frame is arrangedin the shell, a stroke groove is formed in one side of the shell, the power mechanism is rigidly or flexibly connected with the multi-connecting-rod structure through an electromagnetic clutch, the multi-connecting-rod structure penetrates through the stroke groove, the tail end of the multi-connecting-rod structure is provided with a mechanism which slides relative to the window sash frame when the window sash frame is pushed, and the circuit board is arranged in the shell and is in control connection with the power mechanism and the electromagnetic clutch. According to the opener, the openeris of a multi-connecting-rod structure, is provided with the window sash inward-opening and inward-falling modes at the same time, and can not affect the function of hardware on a window during use;and when the power failure or the mechanical failure of the window opener occurs, a user can manually open and close the window, and the structural safety of the window cannot be affected.
Owner:安徽宸智物联科技有限公司
Local chord support combined grid structure
PendingCN114411951AReduce thrustRoof shape adaptabilityBuilding constructionsStructural engineeringMechanical engineering
Owner:CHINA SOUTHWEST ARCHITECTURAL DESIGN & RES INST CORP LTD
A connection structure and manufacturing method of prefabricated exterior wall horizontal strips
The invention relates to a connection structure of prefabricated external wall horizontal strips and a manufacturing method thereof, which includes cantilever columns, support plates, wind-resistant tie lugs, prefabricated wall panels, adapter plates, structural secondary beams and structural frame beams; Wherein, the cantilever column is arranged vertically; the supporting plate is welded on the bottom of the cantilever column; the wind-resistant tie lug is welded on the cantilever column; the wind-resistant tie lug is welded with a tie plate The prefabricated wallboard is supported on the supporting plate and is located on both sides of the cantilever column; the tie plate is connected with the prefabricated wallboard; the adapter plate is welded on both sides of the cantilever column; the structural secondary beam One end is welded to the adapter plate, and the other side is welded to the structural frame beam. The present invention adds a cantilevered steel-connected structural column, which transmits the force of the prefabricated wall panel to the structural secondary beam through the cantilever column, and can perfectly offset the impact on the structure caused by the force of the wall panel when the rear end secondary beam is aligned. torque without compromising structural safety.
Owner:ZHEJIANG GREEN BUILDING INTEGRATION TECH CO LTD
A Radar Wave Nondestructive Testing Method for Internal Defects of Ancient Building Wooden Columns
The invention provides a radar wave-based nondestructive test method for internal defects of wooden pillars of an antique building. The method comprises the following steps: putting a radar wave-based detection device on an initial detection point of a first unit region, detecting all unit regions in a group upwards one by one from the unit detection region, performing once complete circular scanning during detection of each unit region, recording detection data in real time, gathering all the collected detection data, processing and analyzing, generating internal detection images of the wooden pillars in the detection region of the group, and judging whether the wooden pillars have internal defects or not according to the generated images; if all the unit regions do not have internal defects, directly determining the nature; if the unit regions have internal defects, further judging whether the detected internal defects are completely displayed or not, and performing out-diffusion subsequent detection on the internal defects which are not completely displayed until the internal defects are completely displayed; finally obtaining a qualitative detection result. The method is capable of rapidly and accurately detecting whether defects of holes, purification and the like exist in the wooden pillars of the antique building or not in site and judging the positions and sizes of the defects.
Owner:INST OF WOOD INDUDTRY CHINESE ACAD OF FORESTRY
A construction method of a drainage system for preventing leakage of the bottom plate of a tunnel structure
The invention discloses a construction method of a drainage system for preventing leakage of the bottom plate of a tunnel structure, including drainage blind pipes, U-shaped pipe clamps and PVC elbows; the design of the drainage system pipe network: according to engineering buildings, structural construction drawings, drainage Construction drawings; mark and number the tunnel floor expansion joints, longitudinal construction joints, horizontal construction joints and other parts prone to water leakage; carry out elevation measurement for the positions where drainage blind pipes need to be arranged, and design the drainage direction and drainage path; Determine the plane position of the main pipeline and branch pipes, number each pipeline and mark the mileage position; pipeline installation: refer to the designed drainage system drawing to prevent leakage of the tunnel structure floor and water upside down. It can effectively prevent the water leakage from the bottom plate from going up to the structural layer, and use the drainage system to drain the leaking water to the pump room, reduce the treatment cost of the damage to the asphalt structural layer caused by water leakage, and save the cost of plugging and maintenance.
Owner:中铁城建集团第三工程有限公司 +2
Construction method of bollard protection structure on slope surface in water level fluctuation zone
ActiveCN111549726BStrong ability of erosionImprove structural stabilityClimate change adaptationCoastlines protectionPile capReinforced concrete
Owner:THREE GORNAVIGATION AUTHORITY +1
Method and system for measuring cable force of stainless steel cable
PendingCN113916409AEasy to measureReduce the cost of cable force measurementForce measurement by measuring magnetic property varationTension measurementEngineeringStructural engineering
The invention provides a method and a system for measuring a cable force of a stainless steel cable, and relates to the technical field of stress measurement. The method comprises the steps of: replacing at least one stainless steel wire forming a prestressed cable with a carbon steel wire with magnetic conductivity; and arranging a magnetic flux sensor on the outer side of the detected prestressed steel cable for measuring the corresponding magnetic field physical quantity so as to obtain a cable force value of the prestressed steel cable. The system comprises the detected prestressed steel cable and the magnetic flux sensor, wherein the prestressed steel cable contains the carbon steel wire with magnetic conductivity, and the magnetic flux sensor is arranged on the outer side of the detected prestressed steel cable and used for measuring the corresponding magnetic field physical quantity. The method and the system solve the problem of application of the magnetic flux method in the stainless steel cable, greatly optimize the measurement problem of the stainless steel cable, and greatly reduce the cable force measurement cost of the stainless steel cable.
Owner:北京奇力建通工程技术有限公司
Deviation correcting and strengthening structure of inclined building and its construction method
ActiveCN108343260BDoes not affect structural safetyReduce labor intensityBuilding repairsFoundation engineeringArchitectural engineeringCement slurry
Owner:湖南化工地质工程勘察院有限责任公司
An environmentally friendly street lamp with the function of introducing underground sunlight
ActiveCN108826208BDoes not affect structural safetyImprove collection effectLighting applicationsMechanical apparatusLight guideLight pipe
The invention discloses an environment-friendly street lamp having the function of introducing sunlight to underground. The environment-friendly street lamp having the function of introducing the sunlight to underground comprises a lamp top, light collecting devices and a light-catching cover and is characterized in that the lower end of the lamp top is fixedly provided with two symmetrically arranged supporting rods, reflectors are arranged on the light collecting devices, first connection blocks are fixed to the lower ends of the reflectors, fixing rods are hinged to the lower ends of the first connection blocks, the lower ends of the fixing rods are fixed to sliding plates, a push rod is fixed to the left end of each sliding plate, the left end of each push rod is fixed to an air cylinder, the left side of the upper end of each sliding plate is fixedly provided with a third connection block, an air cylinder telescopic rod is hinged to the upper end of each third connection block, the upper end of each air cylinder telescopic rod is hinged to a second connection block, the upper end of each second connection block is fixed to the corresponding reflector, the lower end of the light-catching cover communicates with a light guide pipe, and the lower end of the light guide pipe is provided with a florescent lamp. The environment-friendly street lamp having the function of introducing the sunlight to underground is uniform in light spreading, large in illuminating area and environmentally friendly, saves energy, meets the current energy conservation and emission reduction theme, avoids influencing the structure safety of a building and has a good light collecting effect.
Owner:杭州臻朗光电科技有限公司
Annular multi-supporting-point adjustable profile steel support changing system and construction method
PendingCN114776078ARealize no dismantlingEasy constructionBuilding repairsClassical mechanicsEngineering
The invention discloses an annular multi-support point position adjustable profile steel support changing system which comprises an annular sectional type track, a beam side clamp assembly, a beam side clamp assembly, a beam side clamp assembly, a beam side clamp assembly and a beam side clamp assembly, and the annular sectional type track is detachably arranged below a structural beam connected with a structural column with the structural column to be dismantled as the circle center; the multiple groups of profile steel stand columns are arranged along the annular sectional type track at intervals and are arranged under the structural beam, the number of each group of profile steel stand columns is equal, each group of profile steel stand columns comprises at least two sections, and every two adjacent sections of profile steel stand columns are fixedly connected in the vertical direction. By means of the adjustable profile steel support changing system, only main vertical stress components need to be disassembled and changed, the disassembling and changing range is small, the influence of the direction of a special structural beam is avoided, and the safety of the whole structure is not influenced.
Owner:CHINA CONSTR FIRST DIV GROUP CONSTR & DEV
A prefabricated hybrid structure assembly toilet and its manufacturing method
ActiveCN108612345BGuaranteed Quality ControlReduce construction difficultiesWallsSpecial buildingFloor slabArchitectural engineering
Owner:重庆宜府住工科技有限公司
External wall device based on light external wall panel and installation method
PendingCN112982769AGuaranteed stabilityGuaranteed free deformationWallsEngineeringMechanical engineering
Owner:内蒙古建亨能源科技有限公司
A total station reflector sheet steel beam deflection measurement method
ActiveCN113358087BLow costNot affected by cross constructionMeasurement devicesMonitoring siteSheet steel
Owner:NO 4 ENG COMPANY LTD OF CCCC FIRST HARBOR ENG COMPANY
Construction method of cap-beam-column joint replacement for advance reinforcement hoop structure
ActiveCN105257014BSmall form factorDoes not affect structural safetyBuilding repairsFoundation engineeringBasementWeakness
The invention relates to a cap-beam-column node replacement advanced reinforcement hoop structure, which solves the defect that the existing cap becomes a weak node area in the basement layer-increasing project, which easily brings great safety hazards to the project, including the final The hoop structure of the first stage to be dismantled and the hoop structure of the second stage finally retained. The hoop structure of each stage adopts the same structure, including the through hole drilled through the cap, the anchor rod passing through the through hole at both ends and the The protruding end of the anchor rod is fixed to the hoop steel plate, and the anchor rod and the hoop steel plate of each stage of the hoop structure are multi-layer structures. The hoop structure of the first stage strengthens the weak area of the cap joint in advance, and the hoop structure of the second stage finally strengthens the weak area of the cap joint. Through the two-stage hoop structure, the outer dimension of the cap can be reduced without affecting the weak joint of the cap The structural safety of the area is improved, and finally the nodes that meet the size of the column bottom are obtained, thereby improving the safety of engineering node replacement.
Owner:ZHEJIANG SCI-TECH UNIV
Construction method of concrete slope protection with green plant ecological bags
ActiveCN113756340ALight weightReduce dosageExcavationsReceptacle cultivationEnvironmental resource managementMesh reinforcement
The invention discloses a construction method of concrete slope protection with green plant ecological bags. The construction method comprises the following steps of (1) trimming a bank slope; (2) constructing a bank slope cushion layer, and then binding a lower-layer reinforcing mesh and a surface-layer reinforcing mesh; (3) mounting and fixing each ecological bag unit according to a design position; (4) pouring concrete; and (5) filling the ecological bags with planting soil, and planting green plants to finish construction. The mode that the ecological bags are embedded in the concrete slope protection plate is adopted, the improvement that a stressed reinforcing mesh does not need to be disconnected during installation is achieved, the slope protection reinforcement area is not affected, in other words, stress concentration points cannot be generated due to the fact that the ecological bags are embedded in an original concrete cast-in-place slope protection plate, and therefore, ornamental plants are planted in the ecological bags for slope protection greening, and the structural safety and the drainage and diversion functions of the concrete slope protection are not affected; during construction, the use amount of concrete can be reduced by 2-8%, so that the construction cost is reduced; and the ecological bag is relatively light in self weight and has a certain shape, a formwork does not need to be additionally arranged during concrete slope protection pouring, and construction is simplified.
Owner:YELLOW RIVER ENG CONSULTING
Features
- R&D
- Intellectual Property
- Life Sciences
- Materials
- Tech Scout
Why Patsnap Eureka
- Unparalleled Data Quality
- Higher Quality Content
- 60% Fewer Hallucinations
Social media
Patsnap Eureka Blog
Learn More Browse by: Latest US Patents, China's latest patents, Technical Efficacy Thesaurus, Application Domain, Technology Topic, Popular Technical Reports.
© 2025 PatSnap. All rights reserved.Legal|Privacy policy|Modern Slavery Act Transparency Statement|Sitemap|About US| Contact US: help@patsnap.com

