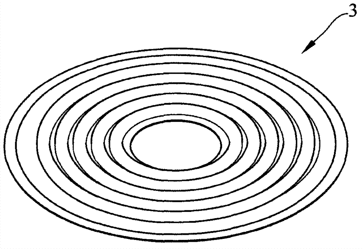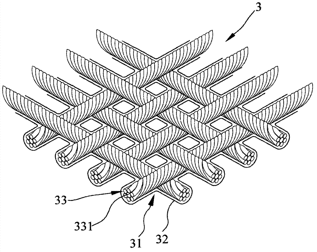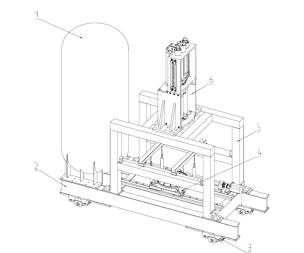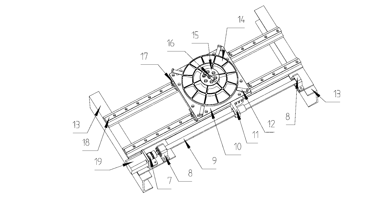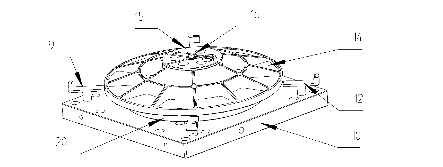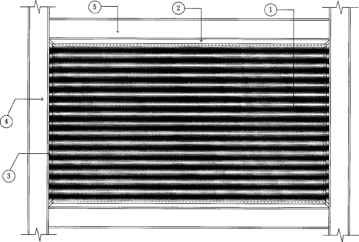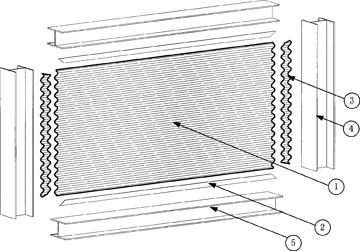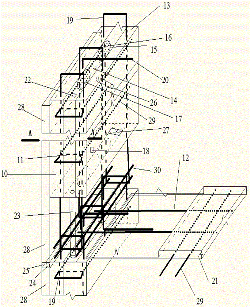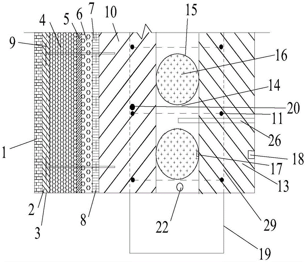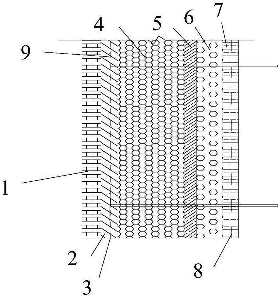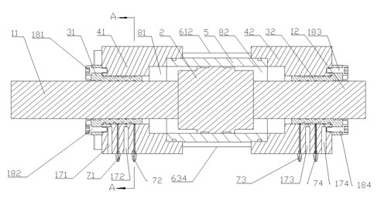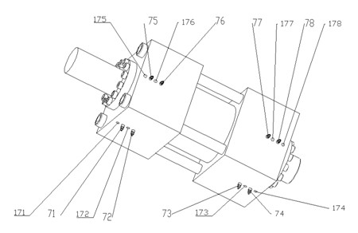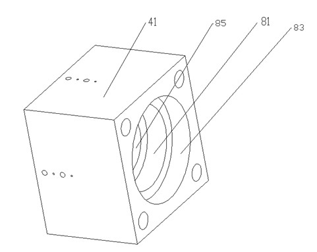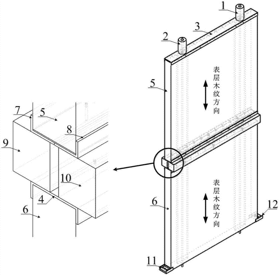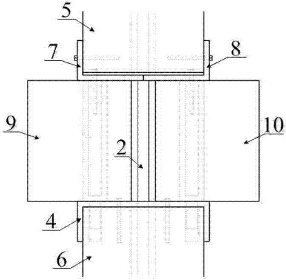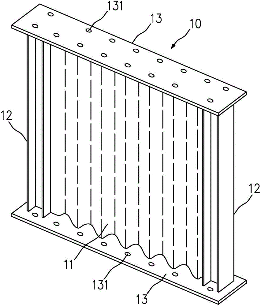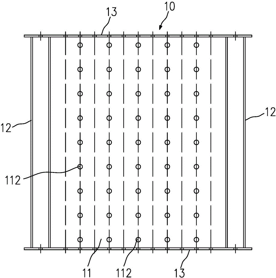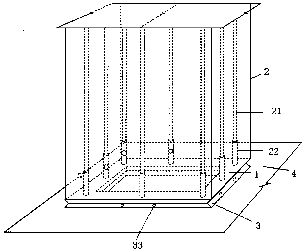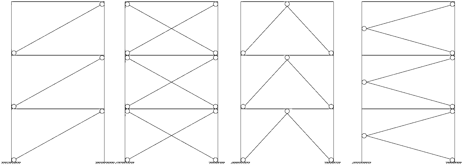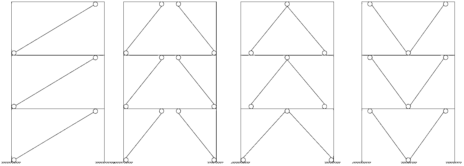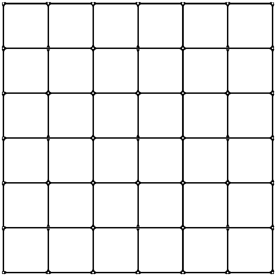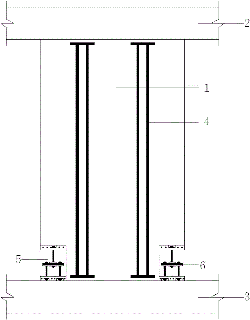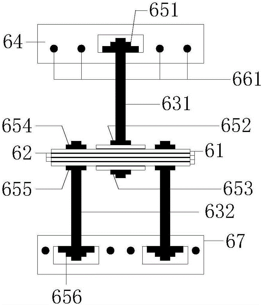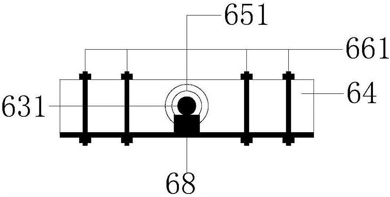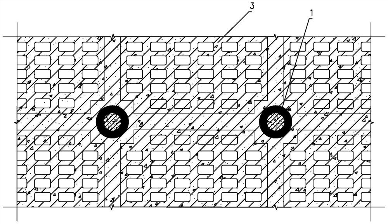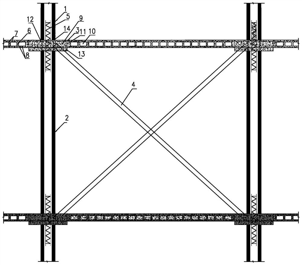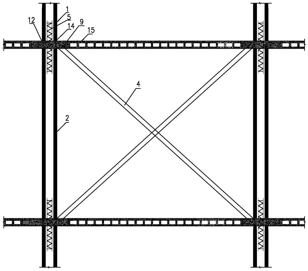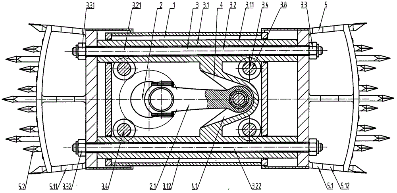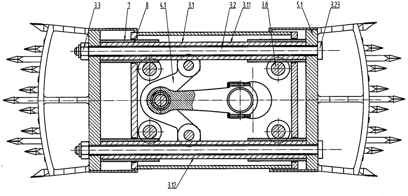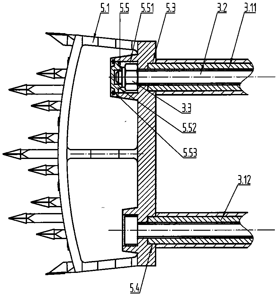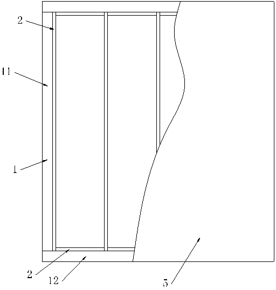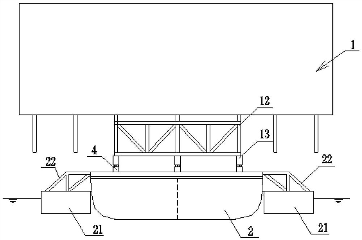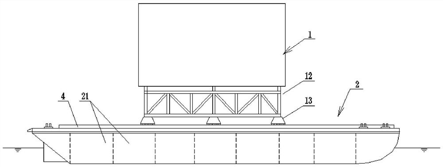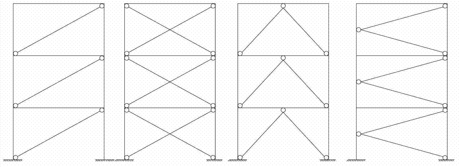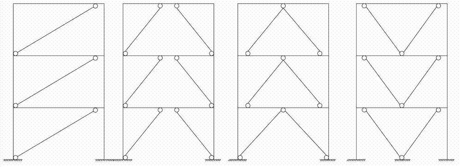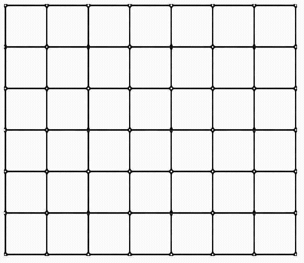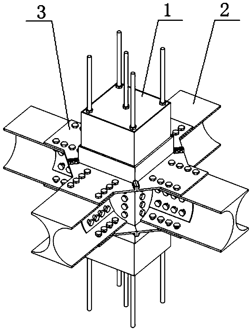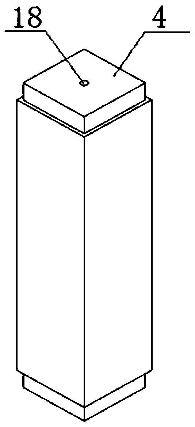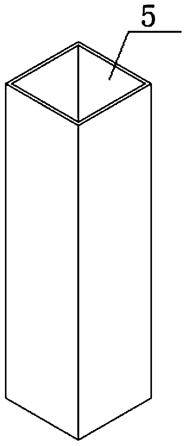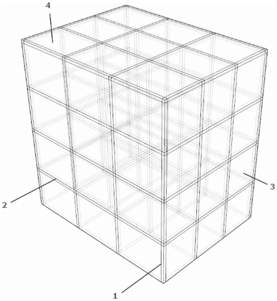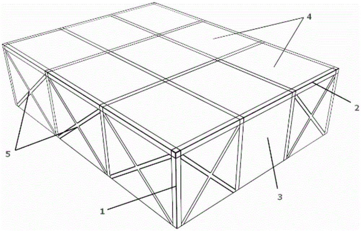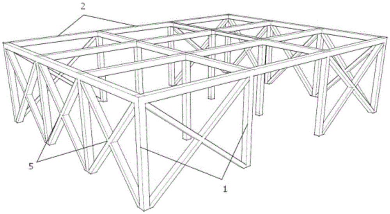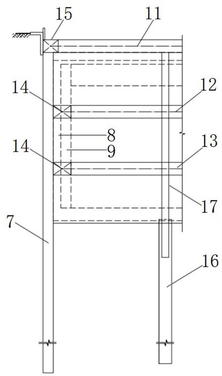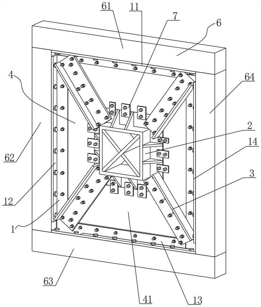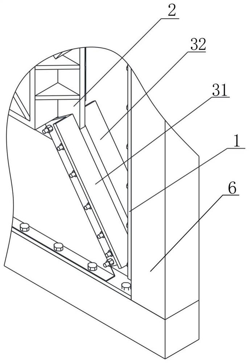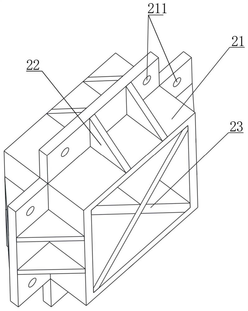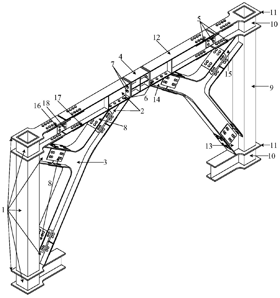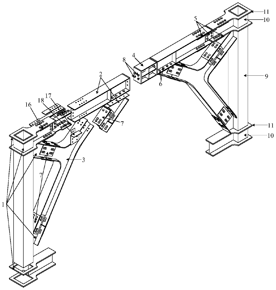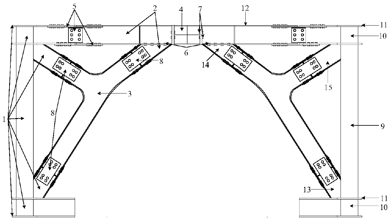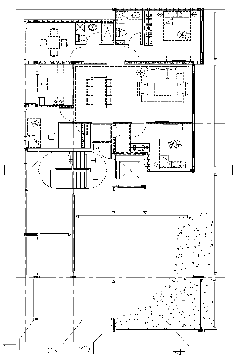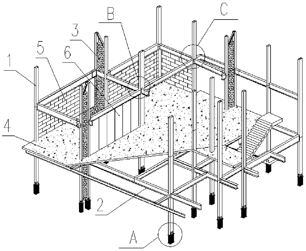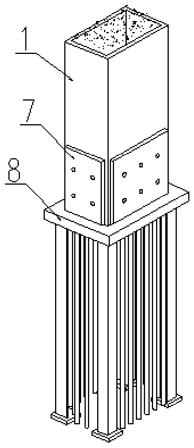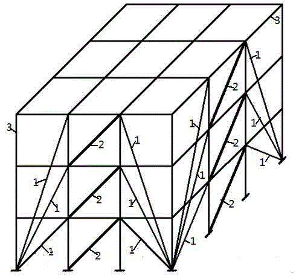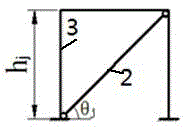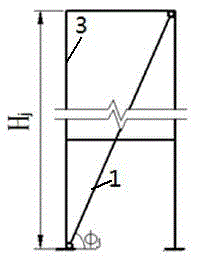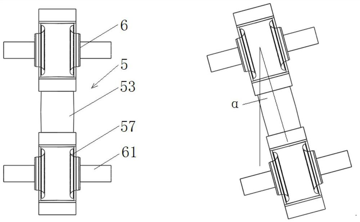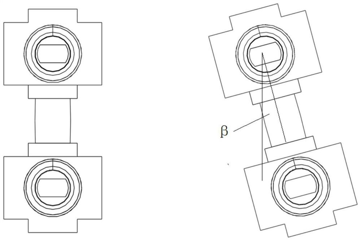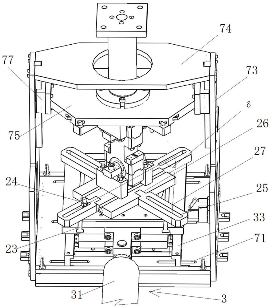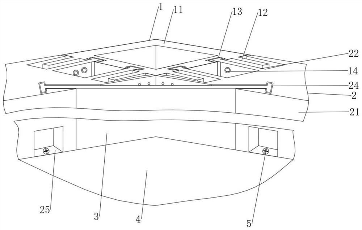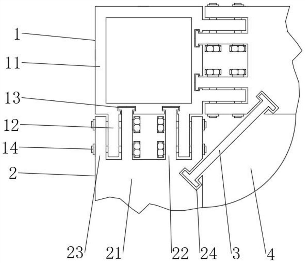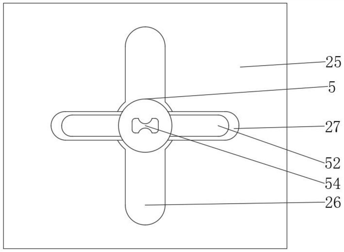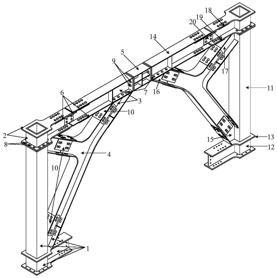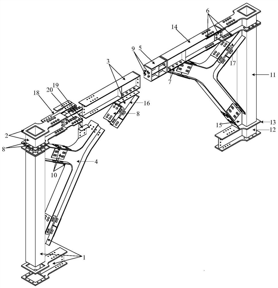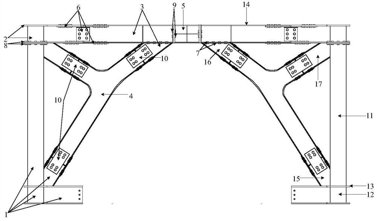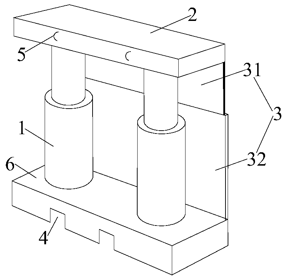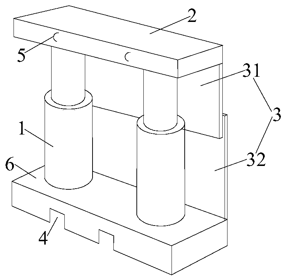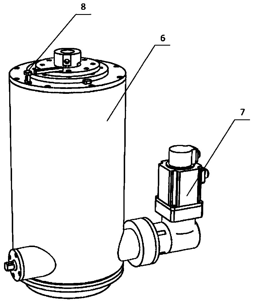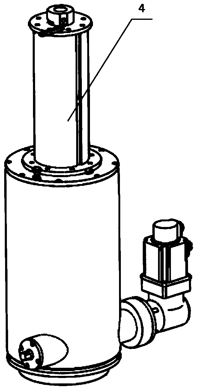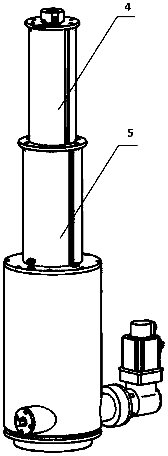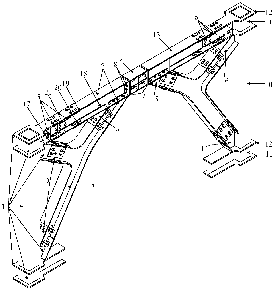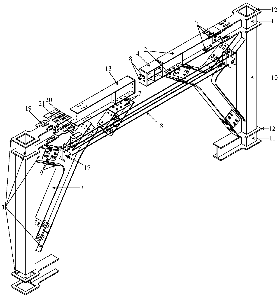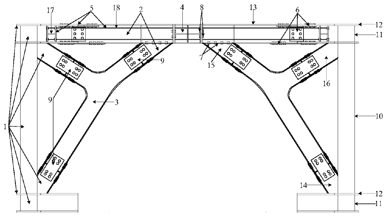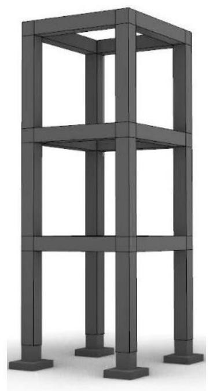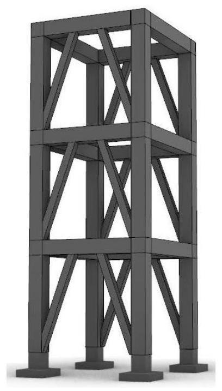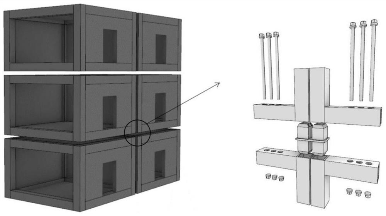Patents
Literature
65results about How to "Improve lateral force resistance" patented technology
Efficacy Topic
Property
Owner
Technical Advancement
Application Domain
Technology Topic
Technology Field Word
Patent Country/Region
Patent Type
Patent Status
Application Year
Inventor
Horn elastic wave and manufacturing method thereof
InactiveCN103596114AImprove lateral force resistanceIncrease elasticityElectrical transducersYarnAramides
The invention discloses a horn elastic wave and a manufacturing method thereof. The horn elastic wave comprises a fiber cloth body which is formed through weaving a plurality of line bodies. The plurality of line bodies are a single line body individually formed by a single fiber or are formed by multiple fibers through a multi-strand twist yarn mode. The fiber at least comprises a first fiber. The first fiber is made by one of cotton, a polyester fiber and an aromatic polyamide fiber or a combination of the cotton, the polyester fiber and the aromatic polyamide fiber. When the first fiber is simultaneously made by the cotton, the polyester fiber and the aromatic polyamide fiber, any material can individually account for 0-100% of whole weight of a fiber cloth body. When the first fiber does not account for 100% of the whole weight of the fiber cloth body, the fiber cloth body further comprises a second fiber and a resin solid shape layer, wherein the second fiber is made by one of rayon, tough silk, linen, acryl, a rubber and an artificial fiber or a combination of the above materials; the resin solid shape layer is sticked and combined to the fiber cloth body; and the fiber cloth body maintains a preset configuration after a molding method is used.
Owner:大原博
Ultra-low frequency modal test gravitational equilibrium system
InactiveCN103063392AFree rotationImprove lateral force resistanceVibration testingAir bearingEngineering
The invention discloses an ultra-low frequency modal test gravitational equilibrium system which comprises a horizontal motivation modal suspension device, a vertical servo modal suspension device, an installation base, a support and a movable adjustment base. The horizontal motivation modal suspension device is installed on the installation base. The vertical servo modal suspension device is arranged above the horizontal motivation modal suspension device through the support. The movable adjustment base is arranged below the installation base. The horizontal motivation modal suspension device comprises a gas floating ring installation board, a proximity switch, a gas floating ring, a floating panel and a rope-clamping assembly. The vertical servo modal suspension device comprises a machine frame, an installation framework, a movable cross beam, a guiding rod, a main rod, an air bearing, a limiting device, a laser displacement sensor, a load sensor, a floating system and a magnetic system. Plane motion of the ultra-low modal test gravitational equilibrium system is not influenced by restriction, a friction force or an inertia force basically.
Owner:嘉兴卉景园林有限公司
Wavy steel plate shear wall
The invention relates to a novel wavy steel plate shear wall belonging to the technical field of structural engineering. The wavy steel plate shear wall consists of a wavy steel plate, a transitional fishplate and an edge component, wherein the wavy steel plate adopts low-yield-point high-ductility steel or high-strength high-ductility steel, is molded by rolling a common flat steel plate through specific equipment, and can be small in thickness; the fishplate is divided into two types, namely a flat straight fishplate and a wavy fishplate, adopts high-ductility steel, has the thickness between the thickness of a beam column flange and that of a shear-wall steel plate, and plays a role in transition; the fishplate and a beam column are in welded connection; and the wavy steel plate and the fishplate are in welded connection. The wavy steel plate shear wall has the advantages of high capacity of resisting side force, good anti-seismic performance, high ductility, full energy-dissipation hysteretic ring and the like, and is an excellent seismic-energy dissipation component.
Owner:TSINGHUA UNIV
Fabricated concrete composite wallboard structure
InactiveCN105569260AImprove lateral force resistanceIncrease overturning forceBuilding componentsLine tubingWhole body
The invention provides a fabricated concrete composite wallboard structure. The fabricated concrete composite wallboard structure comprises an outer wallboard arranged towards the outside of a building, an inner wallboard arranged towards the inside of the building, and a reinforcing rib located between the outer wallboard and the inner wallboard, wherein the outer wallboard, the reinforcing rib and the inner wallboard are tied to form a whole body via a net rack; a functional compound layer is adhered to the outer surface of the outer wallboard; a part extending out of the outer wallboard, the reinforcing rib and the inner wallboard of the net rack is combined with cast-in-place concrete to form a hidden beam; a core hole used for reducing self weight of the structure is formed in the reinforcing rib along a vertical direction; a pipeline channel arranged along an axial direction of the core hole and used for laying pipelines is arranged in the core hole; and / or the core hole is also filled with core hole filling materials used for preserving heat and insulating heat; a pipeline box corresponding to the pipeline channel is pre-buried in the inner wallboard. Through type and quantity of the core hole filling materials, different heat preservation requirements in southern and northern regions are met; type and thickness of sound absorbing layers can be adjusted to meet the sound insulation requirement of the building, so that the application range of the multifunctional fabricated concrete composite wallboard is extended.
Owner:CENT SOUTH UNIV +1
Oil cylinder of static pressure vibration exciter
InactiveCN102042281AImprove stabilityImprove lateral force resistanceFluid-pressure actuator componentsEngineeringMechanical engineering
The invention discloses an oil cylinder of a static pressure vibration exciter, which is characterized in that the two ends of a piston are respectively fixedly connected with a piston rod, and each piston rod stretch out of an inner cavity of a cylinder barrel; the transverse section of a static-pressure bearing is in the shape of a circular ring, the outer wall of each static-pressure bearing is axially provided with annular external oil grooves at certain intervals, the inner wall of the static-pressure bearing is axially provided with annular internal oil grooves, and each annular external oil groove is correspondingly communicated with an annular external oil groove by a first through hole; an end cover is axially provided with a second through hole; the piston rods respectively correspondingly pass through a static pressure bearing, and the static pressure bearings are respectively fixedly connected with an end cover, the two ends of the cylinder barrel are respectively arrangedin a big hole of the second through hole of a corresponding end cover, and the two end covers are fixedly connected by lock bolts; and the shell of each end cover is provided with an oil inlet and a corresponding oil outlet, one of two adjacent annular external oil grooves is communicated with the corresponding oil inlet, and the other annular external oil groove is communicated with the corresponding oil outlet. The oil cylinder disclosed by the invention can resist large lateral forces, and reduce the friction between the piston and the static-pressure bearings.
Owner:ZHEJIANG UNIV
Assembling prestress orthogonal laminated wood shear wall
ActiveCN107574953AIn line with the structural design conceptImprove lateral force resistanceWallsProtective buildings/sheltersPre stressSelf recovery
The invention discloses an assembling prestress orthogonal laminated wood shear wall. The assembling prestress orthogonal laminated wood shear wall comprises bond-free prestress bars, bearing beams, CLT wall plates, slab supporting frames and limiting steel components. The two limiting steel components are connected with a base. The CLT wall plates on the lower layer tightly abut against the basethrough the bond-free prestress bars. The bearing beams on the lower layer are connected with the CLT wall plates on the lower layer. The slab supporting frames on the lower layer are connected with the CLT wall plates on the lower layer and then put on the top of the bearing beams on the lower layer. The CLT wall plates on the upper layer are connected with the two slab supporting frames on the lower layer. The bearing beams on the upper layer are connected with the CLT wall plates on the upper layer. The two bond-free prestress bars penetrate through the CLT wall plates on the upper layer and the lower layer. The CLT shear wall has high initial rigidity, high ultimate bearing capacity and a certain self-recovery characteristic under lateral loads after the bond-free prestress bars are applied, and the common damage mode of weak joints and strong components of a common CLT shear wall is avoided. The assembling prestress orthogonal laminated wood shear wall is high in assembling degree, and prestress loss caused when CLT slabs have big creep deformation under the band stress action can be reduced obviously due to the arrangement of the slab supporting frames on the lower layer.
Owner:TONGJI UNIV ARCHITECTURAL DESIGN INST GRP CO LTD
Antinode core-board precast concrete prefabricated composite wall
ActiveCN106193435AOvercome the thicknessOvercome the disadvantage of heavy weightConstruction materialWallsHorizontal forceFloor slab
The invention relates to an antinode core-board precast concrete prefabricated composite wall comprising an antinode core-board unit. The antinode core-board unit comprises an antinode core board, edge reinforcing columns and end boards; the board surface of the antinode core board is wavy; the edge reinforcing columns are fixedly arranged on two sides of the antinode core board, the length direction of the edge reinforcing columns is parallel to the direction of wave crests or wave troughs of the antinode core board, and the upper and lower ends of each edge reinforcing column are parallel to the upper and lower ends of the antinode core board; the end boards are respectively and fixedly arranged on the upper and lower sides of the antinode core board and the edge reinforcing columns; a reinforced concrete board covers the outer sides of the antinode core board and the edge reinforcing columns. The antinode core-board precast concrete prefabricated composite wall is high in field fabrication degree, fast in construction and high in industrialization and commercialization degree, and is more convenient to connect with steel beams and floor slabs. Advantages of various existing lateral force resistance members can be integrated in the composite wall, and the composite wall can bear vertical load as well as resist horizontal force and can play an important role in aseismic design of multi-story and super-high-rise building structure systems.
Owner:HEFEI UNIV OF TECH
Fabricated bridge pier stud and bearing platform connecting structure and construction method thereof
PendingCN111379219AImprove lateral force resistanceFirmly connectedBridge structural detailsBridge erection/assemblyEarthquake resistanceArchitectural engineering
The invention relates to a fabricated bridge pier stud and bearing platform connecting structure and a construction method thereof. The connecting structure comprises a bearing platform, a pier stud,an upper connecting steel plate and a lower connecting steel plate, wherein the upper connecting steel plate and the lower connecting steel plate steel are used for connecting the bearing platform andthe pier stud; reinforcing steel bars are embedded in the bearing platform and the pier stud; the bearing platform and the steel bars in the pier stud are vertically and correspondingly distributed;steel sleeves are arranged at the lower ends of the reinforcing steel bars in the pier stud; sleeve positioning holes matched with the steel sleeves are formed in the upper connecting steel plate; reinforcing steel bar positioning holes matched with exposed reinforcing steel bars on the bearing platform are formed in the lower connecting steel plate; and grouting grooves and exhaust holes are formed in the lower connecting steel plate. With the fabricated bridge pier stud and bearing platform connecting structure and the construction method thereof adopted, the steel sleeves in the pier stud and the vertical reinforcing steel bars emerging from the bearing platform can be accurately positioned, and the lateral force resistance and anti-seismic property of the pier stud are enhanced.
Owner:THE SECOND CONSTR OF CTCE GROUP +1
Steel truss support capable of windowing and steel truss barrel structure including same
ActiveCN103233510AImprove lateral force resistanceEliminates shear lag effectsBuilding constructionsEconomic benefitsEngineering
The invention belongs to a steel truss support capable of windowing and a steel truss barrel structure including the same. A node plate (7) is connected with a framed beam (5) and a frame column (6), two ends of a long inclined support (2) are respectively connected with a support rod (8), and the support rod (8) is connected with an end plate (9) and is respectively connected with the framed beam (5) and the frame column (6). A horizontal support (3) is connected with a vertical support (4), the connecting position between the horizontal support (3) and the vertical support (4) is connected with the long inclined support (2), and a short inclined support (1) is respectively connected with the node plate (7) and the long inclined support (2). Connectors of the short inclined support (1), the long inclined support (2), the horizontal support (3), the vertical support (4), the support rod (8) and the end plate (9) are prefabricated by a factory. The steel truss support improves the bearing capacity of the structure by increasing width and thickness of supporting flanges, a window can be arranged at a position where the support is arranged, and the economic benefit and the applicability are improved while steeling using amount is saved.
Owner:江苏瑞成建筑科技有限公司
Novel combined shear wall provided with replaceable shock-absorption steel plate dampers
InactiveCN106320570AImprove carrying capacityImprove deformation abilityWallsProtective buildings/sheltersLoad resistanceEngineering
The invention discloses a novel combined shear wall provided with replaceable shock-absorption steel plate dampers. The novel combined shear wall comprises a shear wall, a top beam component fixed at the top of the shear wall and a bottom beam component fixed at the bottom of the shear wall, wherein structural steel is vertically arranged in the shear wall, grooved shock-absorption steel plate damper mounting cavities are formed in two side surfaces of the bottom of the shear wall, the shock-absorption steel plate dampers are arranged in the shock-absorption steel plate damper mounting cavities, the tops of the shock-absorption steel plate dampers are connected with the tops of the inner walls of the shock-absorption steel plate damper mounting cavities, and the bottoms of the shock-absorption steel plate dampers are connected with the bottom beam component. The shear wall has higher bearing capability, deformation capability, ductility and lateral load resistance.
Owner:XI'AN UNIVERSITY OF ARCHITECTURE AND TECHNOLOGY
Connecting structure of inclined strut prefabricated concrete pipe pile columns and hollow floor or flat slab
The invention discloses a connecting structure of inclined strut prefabricated concrete pipe pile columns and a hollow floor or a flat slab. The connecting structure comprises an upper layer prefabricated concrete pipe pile column body, a lower layer prefabricated concrete pipe pile column body, inclined struts and the hollow floor / flat slab, the upper layer and lower layer prefabricated concrete pipe pile column bodies are formed by inserting connecting steel bars into prefabricated concrete pipe pile core holes and casting concrete in place, plate-column node areas are arranged between the upper layer and lower layer prefabricated concrete pipe pile column bodies and the hollow floor / flat slab, the connecting steel bars penetrate through the plate-column node areas to stretch into the upper layer and lower layer prefabricated concrete pipe pile column bodies for anchoring, the inclined struts are located between the two prefabricated concrete pipe pile column bodies on the same layer, and the two ends of the inclined struts are connected with the two plate-column joint areas located at the diagonal positions correspondingly. A prefabricated frame structure is reinforced by adding the inclined struts, the lateral load resistance of the structure is improved, and the anti-seismic property is improved; and plate-column joints are simple in structure, low in cost, convenient to construct, safe, reliable, high in construction efficiency and low in construction and installation fault tolerance rate.
Owner:广东省建科建筑设计院有限公司 +1
Reciprocating impact mining part of guide screw fastening impact rack of mining machine
A reciprocating concussion mining portion for a fastening concussion frame of a guide screw of a mining machine. A screw guider (3) comprises a guide rod (3.1), a guide screw (3.2), and a guide nut (3.3). A guide piece connector (4) comprises a guide rod connecting piece (4.1). The guide rod connecting piece (4.1) is connected to the guide rod (3.1) in a box body (1). The guide rod (3.1), a tooth-punching base (5.1) and the guide rod connecting piece (4.1) are provided with guide screw penetrating holes. The guide nut (3.3) is fitted to the guide screw (3.2) to make the guide rod (3.1), the guide rod connecting piece (4.1) and the tooth-punching base (5.1) tightened from front to rear to form an integrated reciprocating concussion frame. The reciprocating concussion mining portion uses a structure connected by a guide screw to replace a multi-point connection structure formed by fitting multiple short screws to multiple ordinary nuts, so that the defect that fastening forces of multiple bolts are not balanced, fastening errors of the multiple bolts are great, and the bolts are easy to loosen and fall off; and therefore, the reciprocating concussion mining portion has a simple structure, occupies small space, is easy to dissemble, and has a long service life, thereby greatly improving the security, the reliability and the service life of the reciprocating concussion portion.
Owner:刘素华
Sound-insulation and heat-insulation wood-plastic integrated frame-shear wooden wall
InactiveCN108331206AImprove lateral force resistancePlay a protective effectWallsGlass fiberFire protection
The invention discloses a sound-insulation and heat-insulation wood-plastic integrated frame-shear wooden wall. The sound-insulation and heat-insulation wood-plastic integrated frame-shear wooden wallhas good heat insulation, sound insulation and fire protection effects, can realize modularize production, can be prefabricated in a factory, and then transported to a construction site for splicingor connection to build a house. The sound-insulation and heat-insulation wood-plastic integrated frame-shear wooden wall includes a glued wood frame formed by connecting glued wood pillars and glued wood beams, a plurality of wood-plastic wall bone columns are fixed in the glued wood frame at intervals, glass fiber cotton is arranged between the wood-plastic wall bone columns in the glued wood frame in a filling mode; the outer sides of the glued wood frame and the wood-plastic wall bone columns are a directive structure of shaving boards, breathing papers and outer hanging plates; and the inner sides of the wood-plastic wall bone columns are moisture-proof films, gypsum boards and internal wall boards in sequence.
Owner:ANHUI SENTAI WPC GRP CO LTD +1
Floating type installation structure and method for offshore converter station
ActiveCN113353202AImprove lateral stabilityReduce roll amplitudeArtificial islandsVessel safetyMarine engineeringElectric equipment
The invention provides a floating type installation structure and method for an offshore converter station, the floating type installation structure for the offshore converter station comprises a floating ship, anti-swing floating bodies are arranged on the two sides of the floating ship, each anti-swing floating body is composed of a floating box and a fixed frame, a drainage and water injection system is arranged in each floating box so as to inject water into a lower layer when an upper module is loaded, and drainage is performed during transportation so as to provide enough anti-shaking torque; the berthing side of each floating box is connected with a ship side of the floating ship, a fixing frame is arranged on the upper portion of each floating box, and the upper end of each fixing frame is connected with the deck of the floating ship. Rails are arranged on the floating ship, and the rails are arranged in the bow and stern directions of the floating ship. According to the floating type installation structure of the offshore converter station, the anti-swing floating bodies can provide certain anti-swing torque during transportation, so that the transverse stability of the floating ship is greatly improved, the rolling amplitude is greatly reduced, and the safety of an upper structure and electrical equipment during transportation is guaranteed.
Owner:POWERCHINA HUADONG ENG COPORATION LTD
Steel truss support capable of reserving door opening and steel truss tube structure with support
ActiveCN103243816AImprove lateral force resistanceEliminates shear lag effectsBuilding constructionsEconomic benefitsEngineering
The invention belongs to the technical field of building construction, and relates to a steel truss support capable of reserving a door opening and a steel truss tube structure with the support. Node plates (7) are connected with a frame beam (5) and frame columns (6) respectively, a lateral bracing (3) is connected with vertical bracings (4) which are connected with a lower frame beam (10), six bracing pieces (8) which are in pairwise connection through end plates (9) are connected with the frame beam (5) and the frame columns (6) respectively, two bracing pieces (8) are connected with the vertical bracings (4) and the lower frame beam (10), long diagonal bracings (2) are connected with the bracing pieces (8), the lateral bracing (3) and the vertical bracings (4), and short diagonal bracings (1) are connected with the node plates (7) and the long diagonal bracings (2). By the aid of a mode of changing dimensions of the bracings, structural bearing capacity is improved, a door opening can be reserved at bracing position, steel consumption is reduced, and economic benefit and applicability are improved.
Owner:RIZHAO WEIYE TOOL
Assembly-type limiting reinforced steel wood frosted sleeve combined node
ActiveCN110644619ASimple processingGood mechanical performanceStrutsPillarsAgricultural engineeringFiber-reinforced composite
The invention relates to a connecting node for a building, in particular to a assembly-type limiting reinforced steel wood frosted sleeve combined node. The node comprises a square center column, X-shaped wood beams and beam column connecting assemblies, the beam column connecting assemblies are fixedly sleeved on the outer side of the square central column, and each X-shaped wood beam is locatedon the outer side of each beam column connecting assembly and is fixedly connected with each beam column connecting assembly; the square center column comprises a frosted wood column, a frosted steelsleeve, a frosted wood sleeve outer shell, an FRP fiber reinforced composite material layer and a central column frosted steel cover, the center of the frosted wood column is provided with a first central hole running through in the length direction, a prestressed steel strand passes through the first central hole, the frosted steel sleeve is in a hollow square body and is fixedly sleeved on the outer side of the frosted wood column, a closed annular inserting groove is formed between the upper end and the lower end of the frosted steel sleeve and the two ends of the frosted wood column. According to the assembly-type limiting reinforced steel wood grinding sleeve combined node, the productization, assembly and standardization of combination nodes are realized, the labor cost is effectively reduced, the efficiency is improved, and the construction period is shortened.
Owner:QINGDAO TECHNOLOGICAL UNIVERSITY
Prefabricated concrete wallboard and wallboard structural system constructed through prefabricated concrete wallboards and provided with hidden frame
The invention discloses a prefabricated concrete wallboard and a wallboard structural system constructed through prefabricated concrete wallboards and provided with a hidden frame. A reinforcing mesh in the wallboard comprises a hidden supporting reinforcing mesh body. The hidden frame of the structural system constructed through the wallboards is formed by casting concrete at joints of a floor and the wallboards in place, and an inner frame of a whole building is formed. Prefabricated concrete hollow walls, boards and beams are connected into a whole, the space structural system with good overall work performance and lateral load resisting performance is formed, effective connection of stressed complex positions can be guaranteed, and the problem that the overall performance and the anti-seismic property of a prefabricated building are poor can be solved. Vertical prestress is applied to the walls of the high-rise building in batches to enhance the stress performance of the wall structure, hidden supports are arranged in the prefabricated walls to form a hidden frame space system with the hidden supports, and the requirement for seismic fortification is improved. The wallboard structural system has the remarkable beneficial effects of being high in assembly rate, good in integrity and anti-seismic property, excellent in waterproofness and the like, and can be suitable for building of multi-storey house buildings and high-rise house buildings.
Owner:CENT SOUTH UNIV
Underground vehicle base foundation pit construction method
ActiveCN114673162AImprove construction efficiencyReduce construction costsExcavationsArchitectural engineeringStructural engineering
The invention relates to an underground vehicle base foundation pit construction method. A foundation pit is divided into a foundation pit group composed of a plurality of branch pits in the relative long side direction of the foundation pit; dividing the sub-pits in the foundation pit group into a first stage and a second stage at intervals, firstly constructing the sub-pits in the first stage, and then constructing the sub-pits in the second stage after the sub-pits in the first stage are excavated and backbuilt; and a main body structure is built back in each branch pit, the second support and the third support of each branch pit are located at the unified elevation and reserved in the building-back stage of the main body structure, and the main body structure is dismantled until top plates of all the main body structures in all the branch pits are closed and reach the design strength. The method has the advantages that technical reference can be provided for similar projects, and later construction can be effectively guided, so that the purposes of improving the construction efficiency, saving the construction cost, improving the construction quality and realizing refined projects are achieved.
Owner:CHINA RAILWAY SHANGHAI DESIGN INST GRP
Assembly type oblique stiffening thin-walled steel plate shear wall reinforcing structure and construction method thereof
PendingCN111764683AHigh rigidityLarge horizontal bearing capacityWallsBuilding repairsArchitectural engineeringSteel plate shear wall
The invention provides an assembly type oblique stiffening thin-walled steel plate shear wall reinforcing structure and a construction method thereof, and relates to the technical field of building reinforcement. The assembly type oblique stiffening thin-walled steel plate shear wall reinforcing structure comprises a thin-walled steel plate arranged on the inner side of an RC frame, the outer edgeof the thin-walled steel plate is connected with the RC frame through a light steel constraint frame, the inner edge of the thin-walled steel plate is connected with a tension ring, a plurality of oblique stiffening ribs which can be slidably connected through bolts are arranged between the light steel constraint frame and the tension ring, a plurality of dividing lines extending along the oblique stiffening ribs divide the thin-walled steel plate into a plurality of thin-walled special-shaped steel plate blocks constrained by the oblique stiffening ribs, and the side edges, close to the dividing lines, of the thin-walled special-shaped steel plate blocks are connected with the oblique stiffening ribs; and the tension ring comprises a reinforcing outer ring, first reinforcing pieces are distributed and connected along the periphery of the reinforcing outer ring, and second reinforcing pieces are connected to the inner side of the reinforcing outer ring. The problems that a building reinforcing structure in the prior art is large in influence, long in construction period, large in wet operation face and the like are solved, and reversibility and identifiability of reinforced ancient buildings and historical buildings are improved.
Owner:四川省文物考古研究院 +1
Elastic fabric manufacturing method and elastic cloth thereof
InactiveCN1936138AImprove lateral force resistanceIncrease elasticityWoven fabricsYarnPolyesterEngineering
The invention relates to a manufacture method for flexible-wave or drum paper sutural margin molding elastic woven material for loudspeaker or microphone. It includes the following steps: mixing flexible fiber, cotton, polyester fiber, and acrylic fiber according to certain ratio, drawing out suitable flexibility thread to weave flexible cloth; or drawing out suitable flexibility thread from flexible fiber, cotton, polyester fiber and acrylic fiber material, weaving certain flexibility cloth according to suitable ratio; or weaving suitable flexibility thread from thread of different material and weaving flexibility cloth.
Owner:大原博
Large-headroom restorable-function steel-framed eccentrically-braced system
ActiveCN109797855AImprove lateral force resistanceFlexible designProtective buildings/sheltersShock proofingSteel frameEngineering
The invention relates to a large-headroom restorable-function steel-framed eccentrically-braced system and belongs to the field of structural engineering. The large-headroom restorable-function steel-framed eccentrically-braced system comprises two welded combination special-shaped columns, two I-beam segments having an oblique support bar, two Y-shaped diagonal braces, one energy-dissipating beamsegment and a plurality of connection devices. All the components of the system herein are processed in a factory; the precision and quality are easier to control; connecting and mounting are formedin situ completely through high-strength bolts, so that quick assembly is easy to implement; beam-column joints are specially treated, a cover plate can buckle to dissipate energy, excessive deformation of the cover plate can also be limited, joint bearing capacity is more stable, and more energy can be dissipated; the design idea of the energy-dissipating beam segment and eccentric bracing is introduced, so that structural 'fuse' effect is achieved; brace size and shape are changed, a door opening can be set in the position where bracing is provided, so that steel consumption is lowered, andeconomic benefit and applicability are improved.
Owner:BEIJING UNIV OF TECH
Assembled concrete filled steel tubular column steel frame-beam column wall residence system
PendingCN111255061AImprove lateral force resistanceReduce layoutWallsDwelling buildingFloor slabLine tubing
The invention relates to an assembled concrete filled steel tubular column steel frame-beam column wall residence system. The system is formed by assembling a rectangular cross-section column body, anH-shaped steel beam, a steel beam column wall, a floor slab, a base layer inner wall body and an enclosure outer wall. In order to achieve the purpose that a beam column is not exposed indoors, the column body with the narrow side width smaller than the thickness of the base layer inner wall body is adopted to be connected with the beam column, and the outer side of the long side of the column body is coated with a fireproof coating to achieve the thickness equal to the thickness of the wall body; the steel beam with the flange width smaller than the thickness of the base layer inner wall body is selected to be connected with the wall body, a steel mesh is laid on the outer side of a steel beam web to prevent cracking, a cavity between the steel mesh and the steel beam web is filled witha filler, a leveling layer is arranged along the outer side of the steel mesh to the surface of the base layer inner wall body, and the steel beam is integrally flush with the surface of the base layer inner wall body; the steel beam column wall integrates the functions of the column, the support and the enclosure wall into a whole, a larger anti-side force can be formed, and the requirements suchas equipment opening, and equipment pipe penetrating can be met; and the assembled concrete filled steel tubular column steel frame-beam column wall residence system has the advantages that the beamcolumn is not exposed indoors, the spatial layout is reasonable, pipeline arrangement of pipelines are convenient, and the like.
Owner:浙江力维数智建筑科技有限公司
Self-restoring seismic reduction method of multilayer structure of stay cables and steel moment-resisting frame
InactiveCN104878849AImprove the lateral force resistance of the structureGood energy consumption performance and self-resetting performanceShock proofingBuckling-restrained braceMoment-resisting frame
The invention provides a self-restoring seismic reduction method of a multilayer structure of stay cables and a steel moment-resisting frame. The method includes the steps of 1, determining the stay cables, the steel moment-resisting frame and BRBs (buckling restrained braces) as lateral load resistant members, with the BRBs serving as main energy-dissipating seismic-reducing members; 2, determining lateral stiffness of the stay cables, the BRBs and the steel moment-resisting frame in any layer, and total lateral stiffness of a self-restoring seismic reduction system; 3, under the action of horizontal load, calculating a horizontal displacement according to the total lateral stiffness of the self-restoring seismic reduction system; 4, symmetrically applying prestress to the stay cables in the same floor in the transverse or vertical direction. The method has the advantages that lateral resistance of a structure can be effectively improved and the structure is imparted good energy-dissipating, seismic reduction and self-restoring performances.
Owner:SHANGHAI UNIV
Rubber joint three-way fatigue test device based on pull rod
ActiveCN112014087AReduce frictionImprove lateral force resistanceMachine part testingRailway vehicle testingEngineeringStructural engineering
The invention discloses a rubber joint three-way fatigue test device based on a pull rod. The device comprises a vertical loading device, angle adjusting devices, a transverse loading device, a longitudinal bias device and a pull rod device, the pull rod device comprises an upper connecting device, a lower connecting device and a pull rod with spherical hinges at two ends; the angle adjusting devices are mounted on the upper side of the upper connecting device and the lower side of the lower connecting device; the lower connecting device is connected with the lower end of the pull rod, the upper connecting device is connected with the upper end of the pull rod, the loading end of the transverse loading device and the adjusting end of the longitudinal bias device are connected with the angle adjusting device on the lower side, and the loading end of the vertical loading device is connected with the angle adjusting device on the upper side. By adopting the pull rod scheme, radial, deflection and torsion three-way fatigue tests of a rubber spherical hinge can be realized at the same time, tests of two spherical hinges can be performed at the same time, the test efficiency and credibility are improved, and test discreteness and errors caused by individual differences of the spherical hinges are avoided.
Owner:ZHUZHOU TIMES NEW MATERIALS TECH
Fixing device for mounting wall surfaces of container house
ActiveCN111910769AEasy to installImprove connection strengthWallsSpecial buildingStructural engineeringMechanical engineering
The invention discloses a fixing device for mounting wall surfaces of a container house. The fixing device comprises a ring beam body, the ring beam body comprises an upright post, a connecting plateis welded to the side surface of the upright post, a connecting groove is formed in the side surface of the upright post, a bolt is mounted on the connecting plate, a wall is mounted at the side surface of the ring beam body, and the wall comprises a wall surface; and clamping plates are installed at the two ends of the wall surface, connecting blocks are arranged at the outer side faces of the clamping plates, an inclined groove is formed in the right side face of the wall face, a fixing groove is formed in the bottom of the right side face of the wall face, a through hole is formed in the bottom face of the fixing groove, clamping grooves are formed in the two sides of the through hole, and a reinforcing plate is installed in the inclined groove. By means of the fixing device, the wall surfaces of the container house are more convenient to mount, and meanwhile, the connecting strength between the wall surfaces can be improved, so that the assembled house has higher lateral force resistance.
Owner:HEFEI XIAKANG ELECTRONICS COMMERCE CO LTD
An eccentric support system with recoverable function steel frame with large headroom and flange
ActiveCN109797856BBuckling Amplitude ControlImprove energy consumptionProtective buildings/sheltersShock proofingSteel framePipe
The invention relates to an eccentric support system of a recoverable functional steel frame with a large clearance and a flange, belonging to the field of structural engineering. The system includes two welded composite square steel pipe columns, two square steel pipe center columns with cantilever beam sections, two I-beam sections with oblique support rods, two Y-shaped diagonal braces, one energy dissipation beam section and several Connecting device; each component of the system of the present invention is processed by the factory, and the accuracy and quality are easier to control. The site is all connected and installed by high-strength bolts, which is easy to realize rapid assembly; through special treatment at the joints of beams and columns, the cover plate can be made Buckling energy consumption can limit the excessive deformation of the cover plate, which can achieve the purpose of more stable node bearing capacity and more energy consumption; the introduction of energy-dissipating beam sections and eccentric support design concepts can play the role of structural "fuse" and change the The size and form of the support can open a door opening at the position where the support is set, which saves the amount of steel used and improves economic benefits and applicability.
Owner:BEIJING UNIV OF TECH
Blocking gangue system, blocking gangue device and roadway support method
InactiveCN110500114AEnsure safetyAvoid enteringUnderground chambersMine roof capsEngineeringCoal mining
The invention provides a blocking gangue system, a blocking gangue device and a roadway support method and relates to the technical field of coal mining equipment. The blocking gangue device comprisesa lifting column, a top plate and a side plate, wherein one end of the lifting column is fixed on a base plate; the top plate is connected to one end, far away from the base plate, of the lifting column and extends outwards in the radial direction of the lifting column; the top plate can synchronously lift with the lifting column; the side plate is connected between the base plate and the top plate, is positioned at the end parts, on the same side of the lifting column, of the top plate and the base plate, and can synchronously lift with the top plate; the side plate is used for propping against the side wall of a roadway and provides side support for the side wall of the roadway; and the side plate comprises a first side plate and a second side plate, wherein the first side plate is connected to the end part of the top plate, extends to the direction, close to the base plate, of the top plate and can synchronously lift with the top plate. The blocking gangue system and the blocking gangue device have the advantages that the structure can be simplified, and the project progress can be accelerated.
Owner:何满潮
Double-stage sleeve-type automatic jacking device
InactiveCN110104580AImprove lateral force resistanceAutomate the processLifting devicesPistonAirplane
The invention discloses a double-stage sleeve-type automatic jacking device, and belongs to the field of structural design and application of aircraft weighing equipment. The device is mainly composedof a first-level lead screw, asecond-level lead screw, a rotating cylinder, a first-level guide cylinder, a second-level guide cylinder, an external cylinder, a servo power device and a diffuse reflected laser photoelectric switch, wherein the first-level lead screw is a common trapezoidal lead screw; the second-level lead screw is a sleeve-type lead screw; worm wheels are installed at the bottomof the rotating cylinder; a first-level guide cylinder upper end cover is fixedly connected with the first-level lead screw and drives the first-level guide cylinder to rise while the first lead screw rises; a first piston block is installed at the bottom of the first-level guide cylinder and drives the second-level guide cylinder to rise when the first-level guide cylinder rises to the highest level; and the inner wall of the second-level guide cylinder is slidably connected with the first-level guide cylinder through the first-level piston block, and the outer wall of the second-level guidecylinder is slidably connected with the external cylinder through a second-level piston block. By means of the double-stage sleeve-type automatic jacking device, the anti-lateral force capability ofthe jacking device can be enhanced, so that the requirements of automation, high precision, safety and high efficiency of an aircraft in attitude adjustment are met.
Owner:BEIJING CHANGCHENG INST OF METROLOGY & MEASUREMENT AVIATION IND CORP OF CHINA
Self-resetting steel frame eccentric supporting system with large headroom
ActiveCN109707041AImprove bearing capacityAvoid overstress loadsProtective buildings/sheltersShock proofingSupporting systemShaped beam
The invention relates to a self-resetting steel frame eccentric supporting system with large headroom, and belongs to the field of structural engineering. The self-resetting steel frame eccentric supporting system comprises two welded combined special-shaped columns, two I-shaped beam sections with inclined supporting rods, two Y-shaped inclined supports, an energy dissipation beam section, a combined self-resetting device and a plurality of connecting devices. By additionally arranging the combined self-resetting device consisting of a cable, a tool and a beam-column joint connecting device,the overall bearing capacity of a joint can be effectively improved, and the overstress load of the I-shaped beam sections caused by excessive cable pretension in the combined self-resetting device can be avoided; and the introduction of the design concept of energy-consuming beam section and eccentric support can play the role of "fuse" of the structure, the size and form of support can be changed meanwhile, door openings can be formed in the positions where the supports are set up, the steel consumption is saved, and the economic benefits and applicability are improved.
Owner:BEIJING UNIV OF TECH
Mixed assembly type steel structure building and construction method thereof
PendingCN114753501AImprove assembly rateImprove productivityFloorsArchitectural engineeringSteel frame
The invention discloses a mixed fabricated steel structure building and a construction method thereof, the whole building is divided into odd-numbered layers and even-numbered layers, main components of the odd-numbered layers comprise columns and walls, and module units of a module fabricated building are used in the even-numbered layers. And after the foundation (7) is completed, first-layer columns (6) are firstly constructed, then module units (4) of the module assembly type building are hoisted on a second layer, and then odd-number floors and even-number floors are sequentially and alternately constructed. The connection nodes (1, 2 and 3) between the odd-layer columns and the even-layer module unit column extension sections (5) are arranged in the odd-layer areas and can be exposed outside, enough construction space is provided, connection construction is facilitated, and the construction quality can be ensured. Compared with a module assembly type building, the hybrid building has higher lateral stiffness, and compared with a traditional steel frame and steel frame-supporting building, the hybrid building has higher assembly rate and production rate.
Owner:WUHAN UNIV OF TECH
Features
- R&D
- Intellectual Property
- Life Sciences
- Materials
- Tech Scout
Why Patsnap Eureka
- Unparalleled Data Quality
- Higher Quality Content
- 60% Fewer Hallucinations
Social media
Patsnap Eureka Blog
Learn More Browse by: Latest US Patents, China's latest patents, Technical Efficacy Thesaurus, Application Domain, Technology Topic, Popular Technical Reports.
© 2025 PatSnap. All rights reserved.Legal|Privacy policy|Modern Slavery Act Transparency Statement|Sitemap|About US| Contact US: help@patsnap.com
