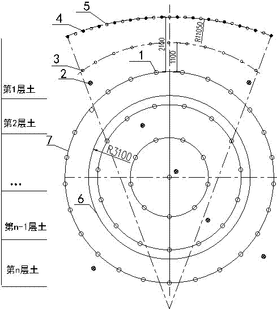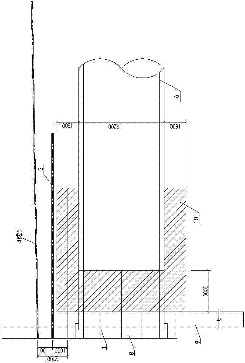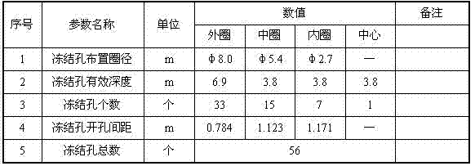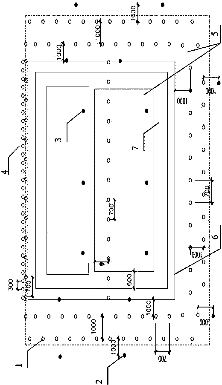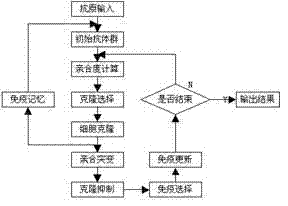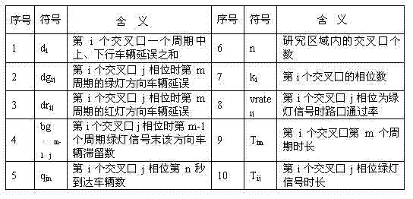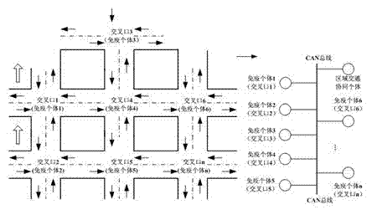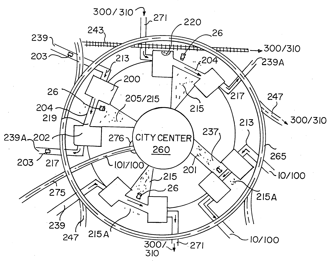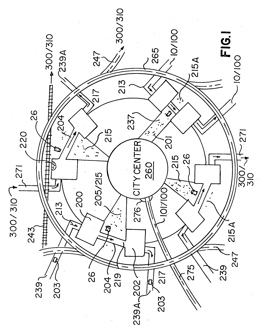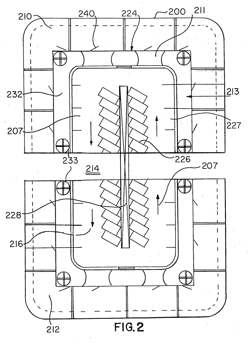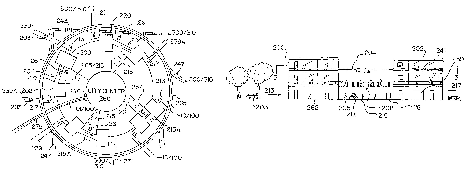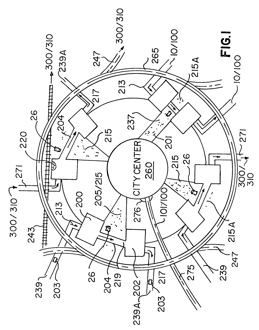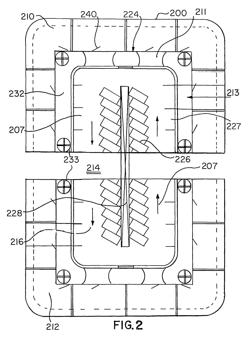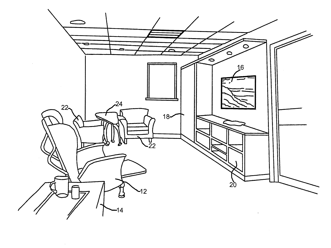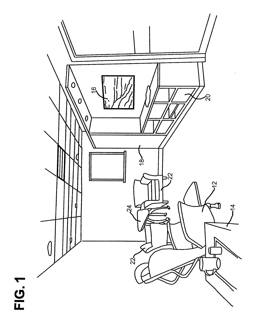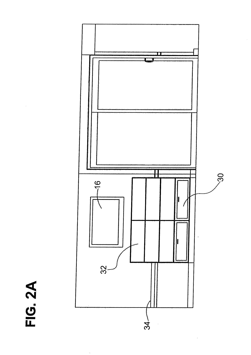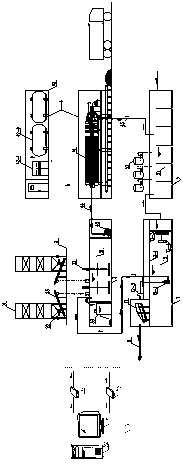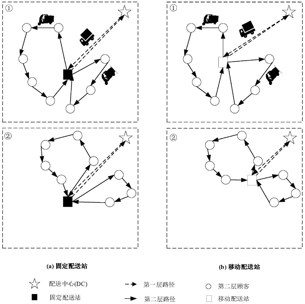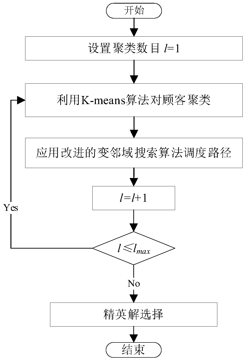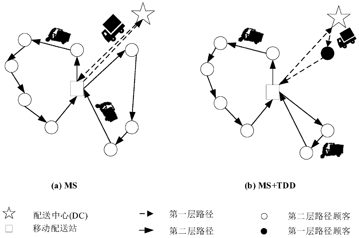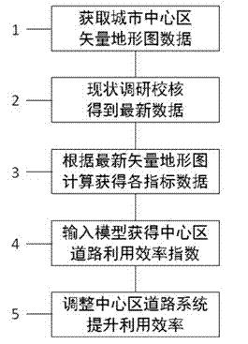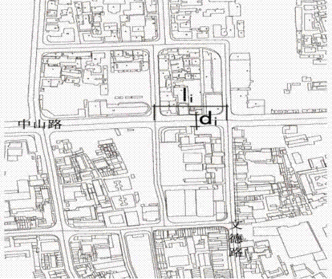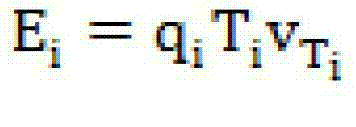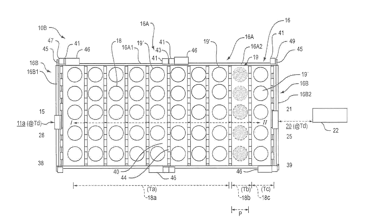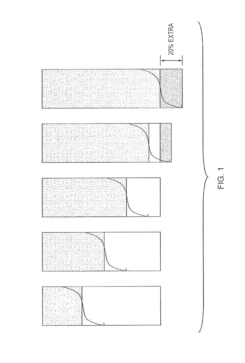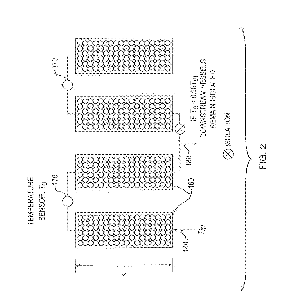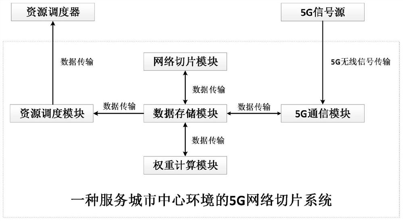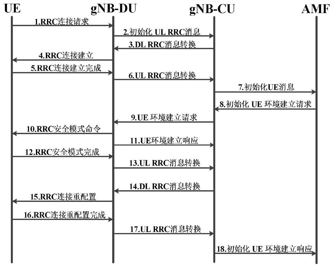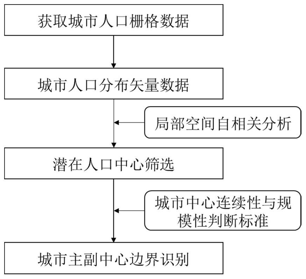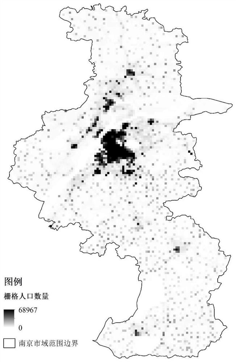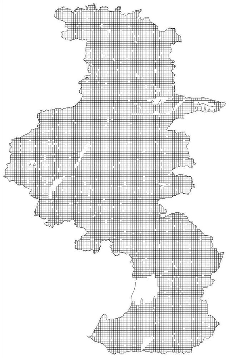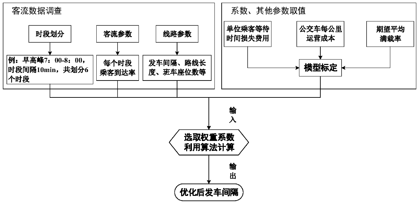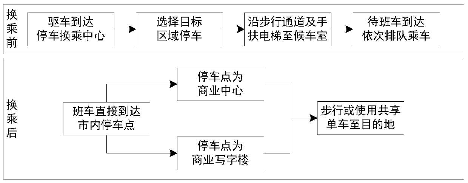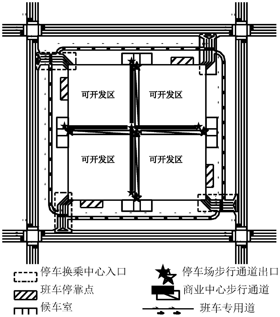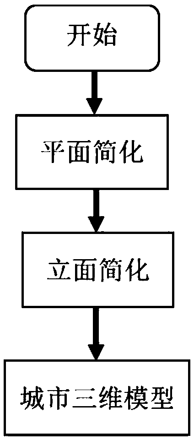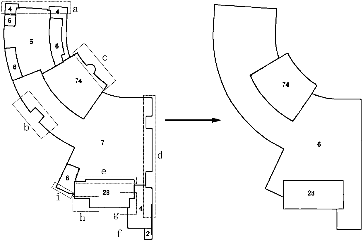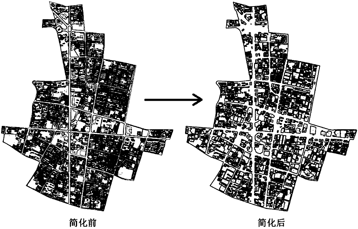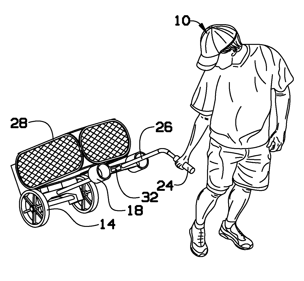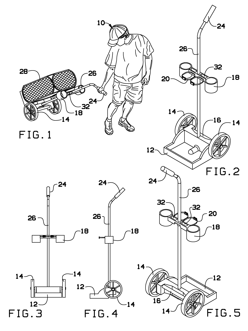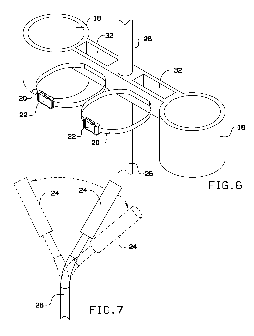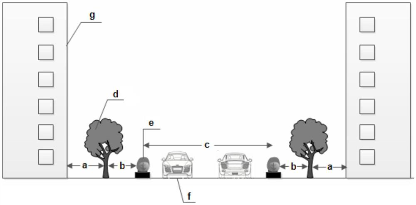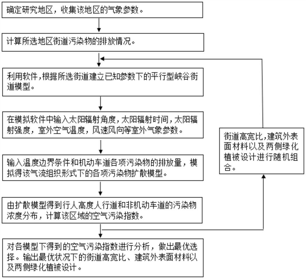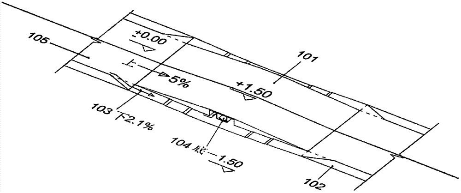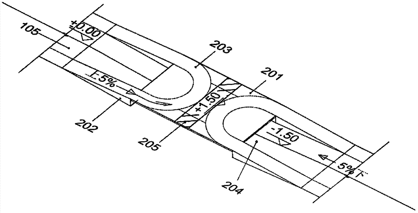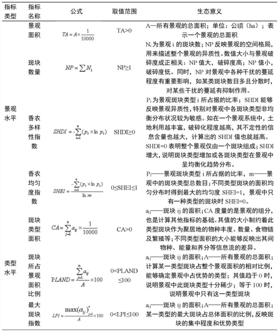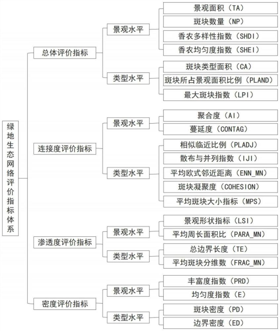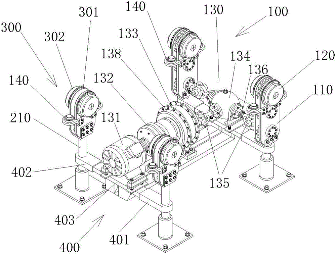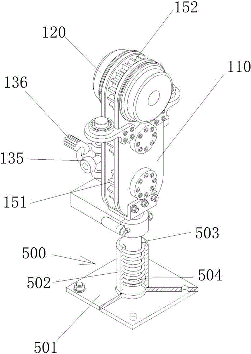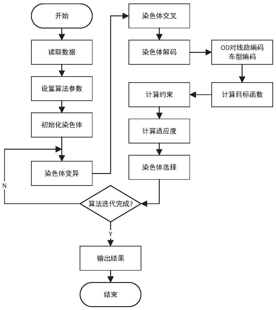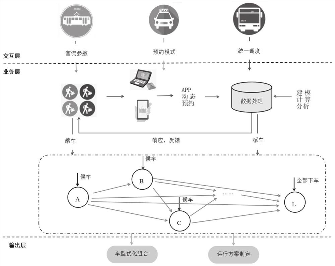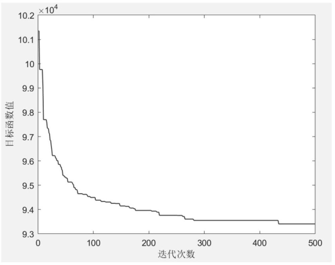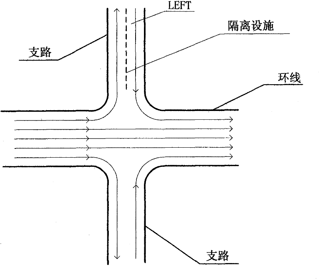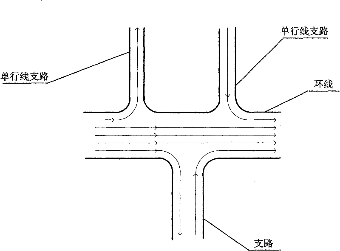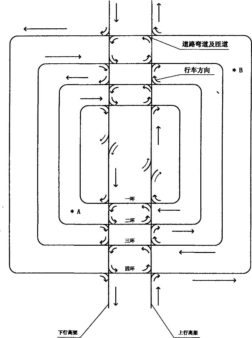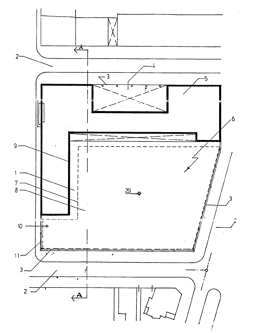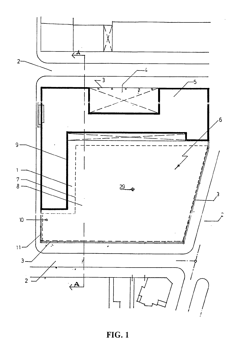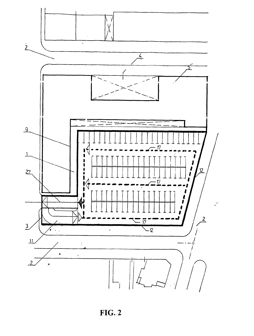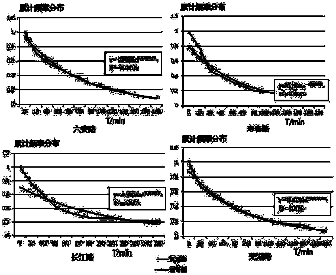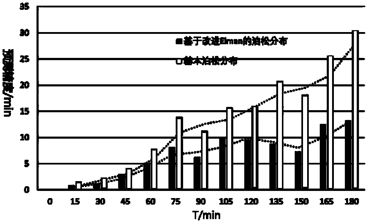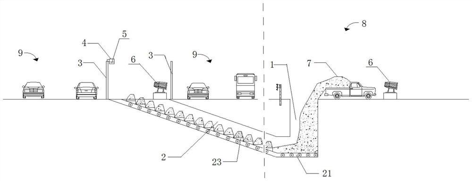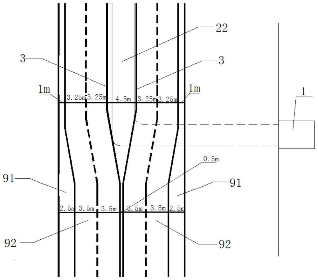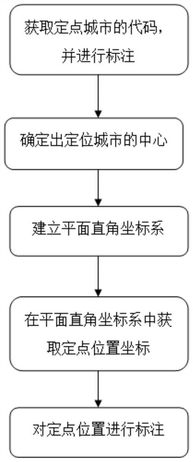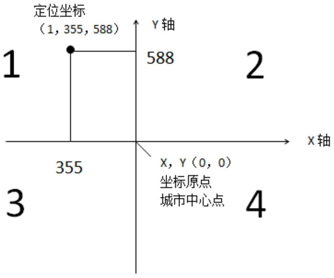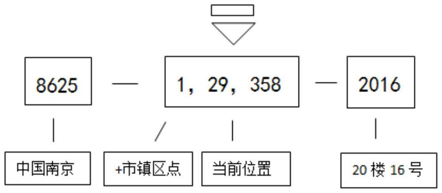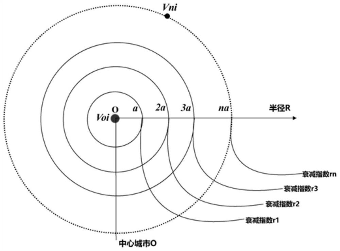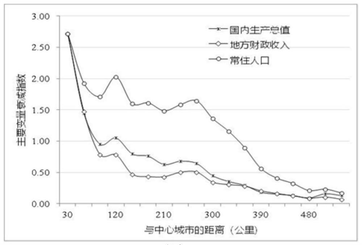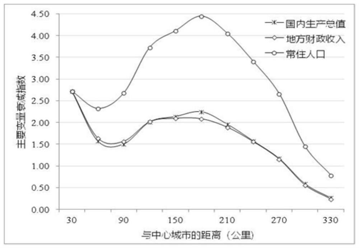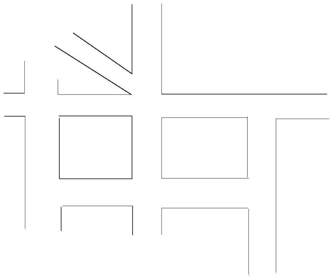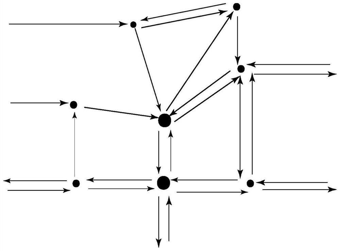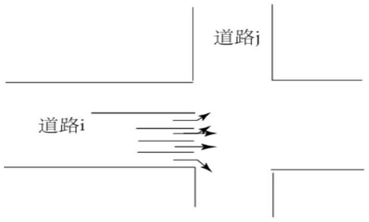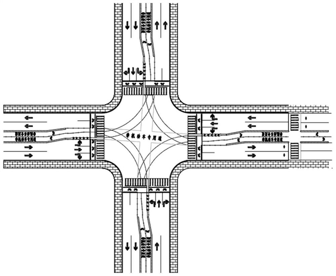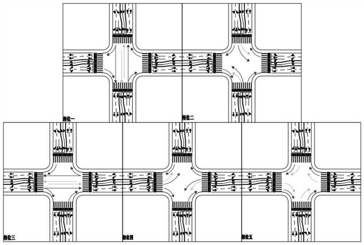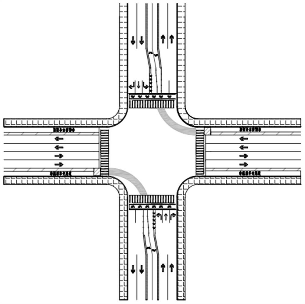Patents
Literature
38 results about "Urban centre" patented technology
Efficacy Topic
Property
Owner
Technical Advancement
Application Domain
Technology Topic
Technology Field Word
Patent Country/Region
Patent Type
Patent Status
Application Year
Inventor
URBAN CENTRES. Definition. Urban centres are those areas of the city allocated for a combination of activities, including shopping and business, industry, entertainment and recreation, hotel and boarding accommodation, and service facilities of many kinds usually associated with urban development on a large scale.
Horizontal freezing and pipe shed combined subway shield tunnel reinforcing tip and method
ActiveCN103527214AGuaranteed StrengthGuaranteed tightnessUnderground chambersTunnel liningUrban centreStructural engineering
The invention discloses a horizontal freezing and pipe shed combined subway shield tunnel reinforcing tip and method. The horizontal freezing and pipe shed combined subway shield tunnel reinforcing tip structurally comprises a freezing heavy curtain, a pressure-relief grouting hole, a freezing hole, a temperature measuring hole and a pipe shed, wherein the freezing hole and the temperature measuring hole are formed in the freezing heavy curtain, the pressure-relief grouting hole and the pipe shed are arranged above the freezing heavy curtain, the pressure-relief hole is arranged at the 1,100mm position of the upper portion of the outer circle of the freezing hole, and the pipe shed is arranged at the 1,000mm position of the upper portion of the pressure-relief grouting hole. The method comprises the freeing heavy curtain, the temperature measuring hole, the pressure-relief grouting hole, the pipe shed and specific construction. The horizontal freezing and pipe shed combined subway shield tunnel reinforcing tip has the advantages of being suitable for shield launching reinforcing engineering in urban center where a vertical construction method cannot be carried out due to place limit, guaranteeing the strength and the sealing performance of a reinforcing body, being capable of controlling frost heaving and thaw collapse caused by freezing, guaranteeing protection on sensitive environments, avoiding technical development on existing freezing hole and pipe shed constructing machinery, being convenient to construct and being obvious in environmental-friendly benefit compared with a chemical reinforcing method.
Owner:NANJING FORESTRY UNIV
Full-sectional grouting, rectangular horizontal freezing and pipe roof combined reinforcing structure and method
ActiveCN104074525AGuaranteed StrengthGuaranteed water stop effectUnderground chambersTunnel liningUrban centreStructural engineering
The invention provides a full-sectional grouting, rectangular horizontal freezing and pipe roof combined reinforcing structure and a full-sectional grouting, rectangular horizontal freezing and pipe roof combined reinforcing method. The structure comprises a rectangular freezing wall, a freezing hole 1, a temperature measuring hole 2, a pressure relief hole 3, a pipe roof 4, a full-sectional grouting region 5, an underground passage initial lining structure 6 and an underground passage second lining structure 7. The structure and the method provided by the invention have the beneficial effects that the structure and the method are suitable for water-rich sandy soil layer or soft soil layer rectangular underground passage underground excavation reinforcing engineering with open excavation construction incapability during the construction of important under-passing buildings in an urban center; the intensity and the watertightness of a reinforcing body are ensured through combining a rectangular horizontal freezing wall in the reinforcement; the stability of an excavation tunnel face is ensured through the grouting reinforcement, meanwhile, the frost heave and thawing subsidence phenomenon caused by freezing is inhibited; the protection effect on sensitive environment is ensured; the influence of upper part thin overburden digging unloading on the important buildings is controlled by the pipe roof; the existing freezing hole, grouting and pipe roof construction machinery does not need to be subjected to technical improvement; and the construction is convenient. Compared with other chemical reinforcing methods, the method provided by the invention has the advantages that the safety is high; the environment is protected; and the benefits are obvious.
Owner:NANJING FORESTRY UNIV +1
Road traffic cooperative control method for urban central area
InactiveCN102867409AReal-time reliable dynamic schedulingEasy to transportRoad vehicles traffic controlTraffic signalArea network
The invention discloses a road traffic cooperative control method for an urban central area. The method comprises the following steps of: by taking a biological synergy phenomenon as a background, comprehensively considering each traffic factor of the urban central area, connecting a plurality of adjacent signal intersections in the area for cooperative control through a controller area network (CAN) bus data communication technology, performing immune adjustment on the individual population of the plurality of intersections, and enabling traffic environment pressure change and traffic signal systems (traffic signal control synergy bodies) applied to the traffic environment to be respectively corresponding to targets for resolving problems and solutions of the problems. By adoption of a multi-mode immune co-evolution mechanism, a traffic cooperation optimized target function is that the delay sum of vehicles at the intersections is the minimum, so that the traffic parameters such as the period, the green ratio and the phase difference are controlled, the target cooperation and evolution fusion among the signal intersections are formed, and the efficiency of solving the traffic problems in the urban central area is effectively improved.
Owner:李伟
Community intermodal transit system
A community intermodal transit system includes a city or town center and low speed mixed-mode corridors extending substantially radially outwardly from said city center. Further included are a corresponding number of circumferentially disposed parking structures located proximally to outer ends of the mixed-mode corridors and an outer transportation network including various modes of transportation, each mode including a transfer point to at least one of said parking structures. Service roads are provided to the city center, as are direct public links from the parking structures to airports or a seaport. Low speed, low profile vehicles may operate on small gauge tracks upon said mixed-mode corridors.
Owner:GUSTAFSON THOMAS F +1
Community intermodal transit system
A community intermodal transit system includes a city or town center and low speed mixed-mode corridors extending substantially radially outwardly from said city center. Further included are a corresponding number of circumferentially disposed parking structures located proximally to outer ends of the mixed-mode corridors and an outer transportation network including various modes of transportation, each mode including a transfer point to at least one of said parking structures. Service roads are provided to the city center, as are direct public links from the parking structures to airports or a seaport. Low speed, low profile vehicles may operate on small gauge tracks upon said mixed-mode corridors.
Owner:GUSTAFSON THOMAS F +1
Private renal suites within an in-center facility
Private renal suites are offered within an in-center facility for out-patient dialysis treatment. A plurality of suites allow for amenities associated with different theme-oriented accommodations, such as resembling a room in a home, an office, or other theme-oriented accommodation, such as a seasonal theme, a sports theme, a child's setting, or a hobby enthusiast theme. Each treatment room is fabricated to replicate the themed setting while allowing the out-patient to be comfortable and relaxed, enjoy the themed atmosphere, or possibly perform work-related tasks during what is otherwise a difficult and stressful procedure.
Owner:STAEBLER W BRUCE
Mobile dehydration drying system for mud
PendingCN110498581AImprove concentration efficiencyPrevent Proliferation and DisturbanceFixation/solidifcation sludge treatmentWater treatment systemAutomatic control
The application belongs to the technical field of mud treatment, and provides a mobile dehydration drying system for mud. The dehydration drying system adopts integrated and unitized design, an equipment facility is divided into a plurality of unit systems, each unit system equipment is integrated and improved, and the unit systems mainly include an impurity-removing concentration system, a curingagent delivery system, a homogenization stirring system, a press dehydration system, a tail-water treatment system and an automatic control system; and the unit systems are respectively integrated into a vehicle-mounted container, body and tower, and have the advantages of convenient transportation, a small floor space, and convenient disassembly and assembly. The system provided by the inventioncan quickly and deeply dehydrate and dry the mud, and has very strong adaptability for projects where a mud storage location is in a city center, a construction site area is small, and large-scale equipment cannot be installed.
Owner:NAT ENG RES CENT OF DREDGING TECH & EQUIP
Urban two-stage distribution and scheduling method with mobile distribution station
ActiveCN110909952AImprove distribution efficiencyLow costForecastingCharacter and pattern recognitionUrban regionCluster algorithm
The invention discloses an urban two-stage distribution and scheduling method with a mobile distribution station, aiming to improve the urban distribution efficiency. According to the two-stage distribution mode, goods are transferred to a distribution station located in an urban area from a distribution center located in a suburb through a truck, and then tail-end distribution is completed through the distribution station by means of a light-weight vehicle. Existing distribution stations are fixed in position while the requirements of urban customers are changed every day and the rent of an urban center is expensive, so that a distribution route is not optimal every day, and the cost is high. According to the urban two-stage distribution mode with the mobile distribution stations, trucksare used as the mobile distribution stations, and the positions of the mobile distribution stations dynamically change according to the requirements of customers every day, so that the distribution paths every day are optimal. For the distribution mode, a clustering-based variable neighborhood search scheduling algorithm is designed, and the clustering algorithm is used for determining the position of a mobile distribution station, and variable neighborhood search optimizes a distribution path, and a selection strategy in a non-dominated sorting genetic algorithm III is adopted to select a multi-target elite solution. Meanwhile, a truck direct distribution strategy is designed in the algorithm, so that the efficiency is further improved and the cost is reduced.
Owner:SOUTH CHINA UNIV OF TECH
Evaluation and application method for utilization efficiency of urban center roads
ActiveCN103208082ASimplify the utilization efficiency evaluation index systemEasy to getData processing applicationsComputer Aided DesignUrban centre
The invention discloses a method for evaluating the utilization efficiency of urban center roads on the basis of the length of center lines of road sections and road areas. The evaluation method includes: firstly obtaining vector topographic map resources of the center area of a city, performing checking and adjusting on the basis of current situation actual measurement, obtaining various index data through auto computer aided design (AUTOCAD) software, inputting the obtained data into an evaluation model to obtain the utilization efficiency indexes of roads on the centre area of the city, using the AUTOCAD software as the working platform on the basis, and improving the utilization efficiency of the roads on the centre area by adjusting, evaluating and improving continuously. By means of the valuation and application method for utilization efficiency of urban center roads, accurate data capable of being measured easily serve as the basis, and the utilization efficiency of the roads of the urban centre areas is improved by adjusting in a direct visual mode.
Owner:ARCHITECTURAL DESIGN & RES INST OF SOUTHEAST UNIV CO LTD
Methods for meeting localized peak loads in buildings and urban centers
ActiveUS20160231004A1Meet demandCentral heating with accumulated heatHeat storage plantsElectricityStored energy
A method to use high temperature thermal storage for integration into building heating / cooling systems and to meet building's peak power demand. The method can be used to store the thermal energy at any desirable rate and then discharge this stored energy to meet the demand for short or long time intervals. Input energy stored with this method is thermal energy, however, output can be thermal or electric based upon the requirement.
Owner:RES FOUND THE CITY UNIV OF NEW YORK
5G network slicing system for serving city center environment
ActiveCN112888069AReduce congestionReduce switching timesData switching networksWireless communicationUrban centreNetwork link
The invention discloses a 5G network slicing system for serving a city center environment, which is characterized by comprising a 5G communication module, a data storage module, a weight calculation module, a network slicing module and a resource scheduling module, the system is used for carrying out weight calculation on various communication services and wireless network resources according to a set processing mode for a 5G mobile phone user in an urban center environment, carrying out slice scheduling processing according with service priorities, slicing physical network resources by acquiring layout data and network link data of a 5G mobile communication base station in real time, a communication service priority order is obtained as a resource scheduling result, a resource scheduler uses the result to obviously reduce the number of blocking and switching times of a base station, meanwhile, the number of user connections and the total bandwidth occupancy can also be kept at high values for a long time, and the base station coverage rate, the single-slice bandwidth occupancy rate and the single-slice user occupancy rate are stable and have no significant fluctuation. The overall utilization rate of wireless resources of the 5G base station can be greatly improved.
Owner:WENZHOU VOCATIONAL COLLEGE OF SCI & TECH
Urban main and auxiliary center boundary identification method based on population raster data
PendingCN111833224AScientific and reasonable delineationLow costData processing applicationsDesign optimisation/simulationUrban centreEnvironmental geology
The invention discloses an urban main and auxiliary center boundary identification method based on population raster data, and the method comprises the following steps: firstly obtaining urban population raster data, importing the urban population raster data into ArcGIS software, carrying out the preprocessing of the urban population raster data, and generating the vector data of urban populationdistribution; secondly, performing local space autocorrelation analysis on the urban population distribution vector data generated in the previous step, and selecting an area formed by population grids with high-high attribute values as a potential urban center; thirdly, according to continuity and large-scale requirements of the urban center range, screening areas meeting the requirements from the potential urban centers recognized in the last step to serve as urban centers, wherein the area with the largest population number serves as a main center, and the rest are auxiliary centers. According to the invention, the boundaries of the main and auxiliary centers of the city are identified by depending on the free open population raster data; the method has the characteristics of low cost,easy operation and high speed, and scientific and reasonable demarcation of the boundary of the city center in city planning is facilitated.
Owner:SOUTHEAST UNIV
Park-and-ride system using regular bus for connection as well as optimization method
ActiveCN110148297AReduce access to urban centersReduce the ratioData processing applicationsDetection of traffic movementTravel modeOperational costs
The invention discloses a park-and-ride system using a regular bus for connection as well as an optimization method. The system comprises a self-driving section, a park-and-ride center and a regular bus section; the park-and-ride center comprises an underground parking lot and an overground waiting room which are communicated by virtue of an access, and the waiting room is connected with an operation way exclusive for regular buses; the self-driving section is used for enabling passengers to go there and back the underground parking lot by driving a vehicle self; the regular bus section comprises a plurality of regular bus service routes and is used for enabling the passengers to directly arrive at destinations from the waiting room; and the destinations comprise urban stops, namely parking lots of office buildings or large-scale shopping malls. Meanwhile, a regular bus departure interval model is built, and time cost that the passengers wait for a bus, time cost that the passengers are in the bus and operation cost of the regular buses are taken as indexes and constraint conditions are combined for improving park-and-ride service level, shortening travel time and optimizing a departure interval, so as to attract more travelers to select a park-and-ride travel mode, reduce a ratio of private cars entering the center of a city, relieve traffic pressure inside the city and improve transportation efficiency; besides, travel cost of the passengers is reduced, and the effects of saving energy and reducing emission are achieved.
Owner:HOHAI UNIV
Method for simplifying an urban building energy consumption model
The invention provides a method for simplifying an urban building energy consumption model, which comprises the following steps of: carrying out plane simplification, importing urban building graphicdata, carrying out sideline simplification processing on an overlook contour line of each building, and eliminating concave and convex sidelines; Carrying out facade simplification, and calculating the simplified building layer number of each building monomer in the height direction by using an isovolumetric simplification algorithm; And establishing a three-dimensional model of each building monomer by using the simplified overlook contour line of each building side line and the corresponding simplified building layer number. According to the urban building energy consumption model simplification method, an effective geometric simplification method can be provided on the scale of an urban central area; A building geometric data simplification basis is provided for realizing urban energy consumption simulation, building groups are simplified on an urban level, scientific calculation and analysis are carried out, and the method has important basic significance for research on optimization, safety and management of urban energy.
Owner:SOUTHEAST UNIV
Multi-use cart for outdoor activities and inner city use
A multi-use cart is configured and designed to transport a specific style of foldable camp chair and other necessary items such as rain jackets, lap blankets and other items used in outdoor activities. The cart can convert for inner city use for daily activities such as shopping or transportation of goods. This can eliminate carrying goods by hand which can allow people to move about with ease and comfort, making the whole experience more enjoyable.
Owner:LOWE RONALD LEE +1
Canyon street optimization design method based on pollutant concentration control
ActiveCN113378494AReduce concentrationControl concentrationDesign optimisation/simulationAir quality improvementEnvironmental resource managementHydrocotyle bowlesioides
The invention discloses a canyon street optimization design method based on pollutant concentration control, relates to the technical field of urban building design, and aims to solve the problems that the concentrations of pollutants such as carbon oxides, hydrocarbons, nitrogen oxides and inhalable particles in urban central roads in the prior art tend to rise year by year, pedestrians on sidewalks and non-motorized vehicle lanes are directly exposed in the air, serious motor vehicle exhaust pollution causes huge harm to urban atmospheric environment, ecological environment and human health. In order to solve the problem, the canyon street optimization design method comprises the steps of determining urban meteorological parameters, establishing a street physical model, determining input parameters, determining street pollutant concentration, replacing different input parameters, calculating an air pollution index through an urban simulation calculation model and selecting an optimal street model. According to the method, the influence of street design on pollutant diffusion is considered, so that a street design scheme which is most beneficial to pedestrian health is determined. The method can be widely applied to the technical field of urban building design.
Owner:HARBIN INST OF TECH
Design scheme for existing road jam dredging and smoothness system of urban center district
The invention discloses a design scheme for an existing road dredging and smoothness system of an urban center district, belongs to the field of road traffic engineering, and is an innovative scheme for the existing necessary intersection of the urban center district to realize interchange and road network dredging and smoothness. The system consists of elements including a small overpass, a pedestrian non-motor vehicle shallow culvert, a motor vehicle multifunctional multi-path shallow transfer culvert, a grade crossing turning ramp and the like; according to each differential element of the existing engineering environment of a construction field road network, various intersection road network forms can be assembled through optimizing. The small overpass can guide traffic flow to efficiently go in different spaces; the left turning (or back turning in the middle of the path) of a vehicle on the intersection is finished via the motor vehicle multifunctional multi-path shallow transfer culvert; the pedestrian non-motor vehicle shallow culvert isolates the contact of people and vehicles, and therefore, people can conveniently and safely go through the shallow culvert; the grade crossing turning ramp provides an innovative approach for the reform and upgrade of a traffic way. A scheme is characterized in that modular and componentized design construction is highlighted, and a better, faster and more economic construction feature is specific so as to be favorable for popularization.
Owner:王敬
Urban center urban park greenbelt ecological network evaluation system and method
PendingCN112561393AImprove the spatial structureImprove ecological functionsGeographical information databasesResourcesUrban centreUrban green space
The invention discloses an urban center park greenbelt ecological network evaluation system and method, and the method comprises the steps: obtaining a greenbelt ecological network of an urban centerurban area, and dividing an urban ecological space system of a target region into three space regions; on the basis of a satellite image map of a target urban area, applying an ArcGIS10.3 geographic information technology to establish a greenbelt type database, carrying out weighted association between a greenbelt ecological network and three space areas, constructing a greenbelt ecological network evaluation system, and carrying out comprehensive analysis and evaluation on the structure and the function of the greenbelt ecological network in a research area. By implementing the method, a harmonious, stable and sustainable evaluation standard is provided for the urban central urban green land ecological network, the space structure and the ecological function of the green land ecological system are perfected, and the healthy development of the urban green land ecological system is guided. The method has important significance for scientifically planning a central urban green land ecological network and guiding the green land space to develop and construct in an ordered and healthy direction.
Owner:NANJING FORESTRY UNIV
Electric car driving and hanging device
The invention provides an electric car driving and hanging device. The electric car driving and hanging device comprises an operation system and a hanging system. The operation system comprises a driving wheel frame and driving wheels arranged on the driving wheel frame. The driving wheels can be placed in a hanging rail and can rotate and operate along the hanging rail. The operation system further comprises a driving device used for driving the driving wheels to rotate. The hanging system comprises hanging rods. One ends of the hanging rods are connected with the driving wheel frame. The other ends of the hanging rod are used for being connected with a lift car. According to the structure, the lift car is hung by the hanging rail, thereby operating along the hanging rail. According to the rail traffic, tunneling is avoided, paving of a roadbed of a ground rail is also avoided, and a rail viaduct in existing rail traffic does not need to be paved specially as well. The occupied space is reduced greatly, the manufacturing and installation cost is reduced, the traffic function achieved by the electric car driving and hanging device is not less than that of the existing rail traffic. Meanwhile, the traffic mode does not need to occupy a large number of ground facilities in a city so that higher flexibility can be achieved in downtown.
Owner:安徽茗达专用汽车制造有限公司
Multi-vehicle-type regional customized bus scheduling method based on reservation data
The invention discloses a multi-vehicle-type regional customized bus scheduling method based on reservation data. A dynamic scheduling model of multi-line multi-vehicle type customized buses is established for a passenger flow peak zone of an urban area of an urban center. Specifically, in combination with a taxi reservation mode and subway large passenger flow platform waiting characteristics, a dynamic scheduling model of multi-line multi-vehicle type customized buses is established for a passenger flow peak zone in an urban area of an urban center; and meanwhile, the reservation response time is quantitatively analyzed, so that an operation scheme is scheduled in a systematic and reasonable manner, the public transportation attraction is improved, and the service quality of public transportation enterprises is improved.
Owner:TONGJI UNIV
Urban central expressway network
The invention discloses an urban central expressway network, which relates to a revolutionary reconstruction scheme for conventional urban traffic systems. Traffic jams in bustling cities are already a worldwide problem. Each big city in China is just like a viatic parking lot at rush hour. According to a report, traffic jams cause 10 billion yuan of loss annually in Peking alone. In the technical scheme of the invention, a plurality of ring expressways (ring lines) are planned in a city, viaducts are utilized as changing roads (lines) between the ring lines, and thereby the incity expressway network (as shown in the figure) is formed. The design of the urban central expressway network is simple and coherent, the alteration of existing road facilities is minimum, the effect is maximum, the investment is little, and the return is great. The original travelling habits of people are almost not changed, and the urban central expressway network is highly operable. The urban central expressway network can bring revolutionary change to urban roads.
Owner:徐承古
Multifunctional Urban Complex
InactiveUS20080222968A1Facilitate communicationImprove securityHospitalsSpecial buildingEngineeringYard
The complex, intended for application in big cities or city centers, where space for garages, storehouses and similar facilities is to be ensured, comprises a yard (1), situated between roadways (2) and railed off by a fence (3) with entrance door (4). In the yard (1) a school building (5) is situated and a sports-, play- and common activities zone (6) is shaped. In this zone (6), there is an at least two-storeyed underground construction (7), to which an approach (10) is shaped. In the approach area (10) there is a single-storeyed over-ground part (11). The construction (7) includes walls (12), bearing intermediate pillars (13) and floor panels (14) founding on the longitudinal footings of supporting beams (15). The pillars (13) have short consoles (16), where the beams (15) are mounted and they are restrained in monolithic footings (20), with their bottom ribbed ends (21) placed in preliminary prepared cups (22) encompassing this ribbed ends (21). The cups (22) have an internal ribbed surface (23) and partial outer ribbing (24).
Owner:PETKOV MIHALL DANEV +2
Urban traffic tide management system
InactiveCN106448131AEffective groomingRoad vehicles traffic controlRoadway safety arrangementsUrban centreEngineering
The present invention discloses an urban traffic tide management system which relates to the urban road traffic management, and especially, belongs to a traffic management method. The present invention provides a mega-urban traffic management system for effective management aiming at the 'tide' phenomenon at the aspect of the traffic of lots of vehicles rushing into the downtown from the suburb in the morning and lots of vehicles rushing into the suburb from the downtown at nightfall. In order to the purpose, the urban traffic tide management system realizes the traffic management of the tide phenomenon by employing the movement of movable road isolation handrails. At six o'clock, the movable road isolation handrails are moved to separate the 8 lanes of the road once again and divide the 8 lanes into 2 left lanes and 6 right lanes. In summary, the urban traffic tide management system can effectively regulate the urban traffic flow.
Owner:廖华勇
A Method for Analysis and Prediction of On-street Parking Demand in Urban Central Area
ActiveCN108417032BPracticalDetection of traffic movementIndication of parksing free spacesUrban centreOriginal data
The invention discloses an urban center area roadside parking demand analysis prediction method. The urban center area roadside parking demand analysis prediction method includes the steps: acquiringthe related data of roadside parking facilities in the center area for the last three months, establishing an artificial neural network, performing variation operation on the parameter Beta of the artificial neural network, and obtaining an improved artificial neural network; taking the historical data of the target data to be predicted as the original data, after performing data longitudinal comparison processing and normalization, inputting the processed data as the training sample into the improved artificial neural network; selecting one group of corresponding improved artificial neural network models having the minimum verification sample error as a training model, and inputting the training model into the data to be predicted for prediction, thus obtaining the parking demand Poissondistribution parameter of the day to be predicted; and applying the urban roadside parking demand model which is obtained through fitting to a practical parking lot to predict the roadside parking demand time. The urban center area roadside parking demand analysis prediction method has the advantages of providing a feasible scheme for analysis and prediction of the urban center area roadside parking demand, and having preferable practicality.
Owner:中景博道城市规划发展有限公司
Dump transportation device, system and method suitable for urban center
PendingCN111874525AImprove comfortImprove securityConveyorsPaving gutters/kerbsMode of transportWaste dump
The invention discloses a dump transportation device, system and method suitable for an urban center. A waste dump well and a dump transportation channel are excavated at a construction site, a transportation mode of horizontal belt muck transportation equipment and stepped belt dump transportation equipment is arranged in the dump transportation channel, through the stepped dump transportation manner, it is ensured that the waste dump is prevented from slipping off in the moving process, meanwhile, the width of a road shoulder is changed, a conveying field of the horizontal belt dump transportation equipment is reserved at a small cost, the construction work amount can be effectively reduced, and meanwhile the construction cost is saved; and by arranging an enclosure and a dust remover, zero influence of the dump transportation process on the urban environment is guaranteed, traffic jam and harm of environmental pollution caused by a traditional dump transportation truck are avoided,and the comfort and safety of a city are effectively improved.
Owner:四川省交通勘察设计研究院有限公司
A map labeling method that uses all-digital forms to mark the position and orientation of the city as the center
ActiveCN110750613BMeet the demands of digitizationSimple inputGeographical information databasesSpecial data processing applicationsRectangular coordinatesUrban centre
The invention discloses a method for marking a map with a city as the center and marking the position and location in full digital form. The steps are as follows: S1: determine the fixed-point position, and identify the code of the fixed-point city where the fixed-point position is located; S2: input in the electronic map The code of the fixed-point city is used to obtain the regional map of the fixed-point city; S3: In the regional map of the fixed-point city, the center of the fixed-point city is determined, and a plane Cartesian coordinate system is established. Determine the coordinates of the fixed-point position in the plane Cartesian coordinate system, and mark the fixed-point position. The invention uses numbers instead of text input, which not only makes input simple, but also facilitates memorization, release and mutual communication. At the same time, digital expressions can be directly calculated without secondary translation into machine codes, so they can be widely used in big data and urban digitization It can also meet the requirements of future digitalization of geographic information.
Owner:高晓雷
Urban economic circle equidistant attenuation index scale method
PendingCN111861832AResolve interactionsSolve the radiationResourcesOther databases browsing/visualisationCentral cityAlgorithm
The invention discloses an urban economic circle equidistant attenuation index scale method. The method comprises the following steps: S1, establishing an urban equidistant ring and variable attenuation relation conceptual model; s2, constructing an attenuation index quantitative expression by utilizing the relative ratio of the main variable to the central city corresponding variable and a composite function between the central distances; s3, performing classified statistics on main variables of different economic circle layers; s4, calculating attenuation indexes of different variables and different ring layers one by one; s5, compiling attenuation index change curve graphs of different city centers and different variables through the steps S1, S2, S3 and S4; representing attenuation characteristics of the same central city and different variables by using an intuitive graph, and describing attenuation differences of different central cities and the same variable. And furthermore, the internal structure and the spatial pattern of the urban economic circle are deepened and understood, the radiation and gathering capability rule of an urban center is understood, and the goal of urban and regional sustainable development is served.
Owner:INST OF MOUNTAIN HAZARDS & ENVIRONMENT CHINESE ACADEMY OF SCI
A Hierarchical Sorting Method of Road Importance by Time in Urban Road Network
ActiveCN110599769BStrengthen the police forceAvoid congestionDetection of traffic movementTraffic diversionUrban centre
A method for grading and sorting the importance of roads by time period in an urban road network. Using the information of the urban road network and the influencing factors of the city center location, the importance of each road section is calculated and sorted by grades for the morning and evening get off work hours and other time periods every day. For important road sections in different time periods, strengthen police force and traffic diversion to ensure smooth roads and improve the overall traffic efficiency of urban roads.
Owner:南京城建隧桥智慧管理有限公司 +1
City management system for limiting driving and increasing speed in city center
InactiveCN107292792ASmooth trafficIncrease traffic speedData processing applicationsUrban centreRoad surface
The core feature of this embodiment is to allow vehicles with odd-numbered vehicles to pass in odd-numbered hour intervals, and to limit the operation of vehicles with even-numbered vehicles, thereby reducing the number of vehicles running on the road and achieving the purpose of smooth roads. On the other hand, in the interval of even-numbered hours, vehicles with even-numbered vehicles are allowed to pass, and vehicles with odd-numbered vehicles are restricted from running, so as to reduce the number of vehicles on the road and achieve the purpose of smooth roads. Generally speaking, by restricting the passage of a certain number of vehicles within a specified time in exchange for the exercise space of other vehicles. The invention has the advantage of greatly increasing the traffic speed of road vehicles in urban areas.
Owner:廖奕熙
Urban non-motor vehicle lane design method for slow traffic
ActiveCN113136753AImprove securityImprove driving experienceRoadwaysClimate change adaptationAutomotive engineeringUrban centre
The invention discloses an urban non-motor vehicle lane design method for slow traffic, which specifically comprises the following steps of: adopting a brand new non-motor vehicle lane traffic design method for moving a non-motor vehicle lane to the center of a road in a part of a downtown center of a specific new urban area, and aiming at the change of the road right, performing new systematic optimization design on the aspects of signal phase, traffic lights, signs, marking lines, ancillary facilities, road right division, traffic organization connection and the like of the road and related intersections, so that the conflict between right-turning motor vehicles and straight-going non-motor vehicles is eliminated, the traffic capacity of the non-motor vehicles in urban areas and downtown centers is improved on the basis of guaranteeing traffic safety, and the purpose of advocating green travel is achieved. The method is suitable for the special field of slow traffic pilot-point non-motor vehicle lane design and road network planning in a new urban area, and through slow traffic design and road network planning and guiding, slow travel in the urban area is guided, motor vehicle congestion in the urban area is relieved, and slow traffic vitality in the urban area is improved.
Owner:SOUTHEAST UNIV
Features
- R&D
- Intellectual Property
- Life Sciences
- Materials
- Tech Scout
Why Patsnap Eureka
- Unparalleled Data Quality
- Higher Quality Content
- 60% Fewer Hallucinations
Social media
Patsnap Eureka Blog
Learn More Browse by: Latest US Patents, China's latest patents, Technical Efficacy Thesaurus, Application Domain, Technology Topic, Popular Technical Reports.
© 2025 PatSnap. All rights reserved.Legal|Privacy policy|Modern Slavery Act Transparency Statement|Sitemap|About US| Contact US: help@patsnap.com
