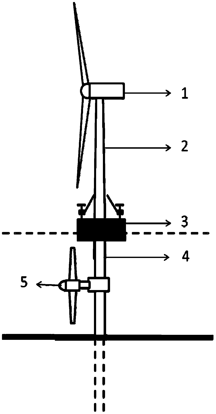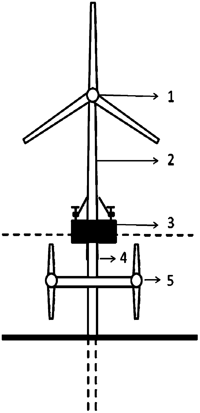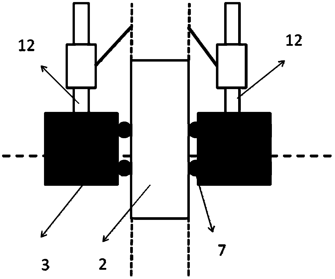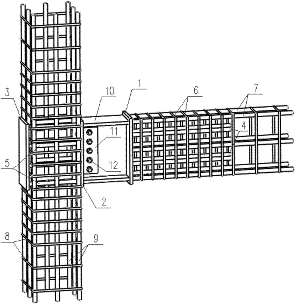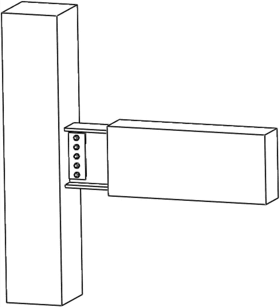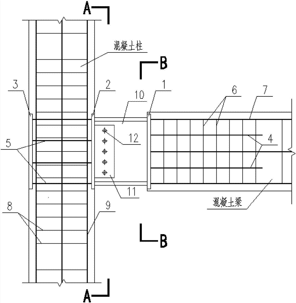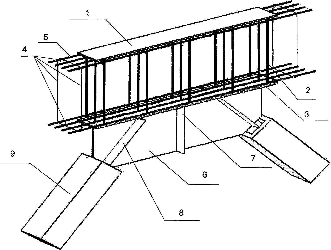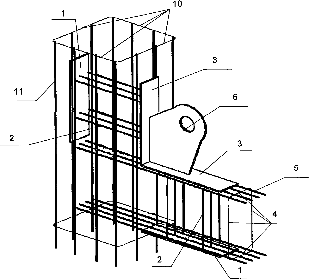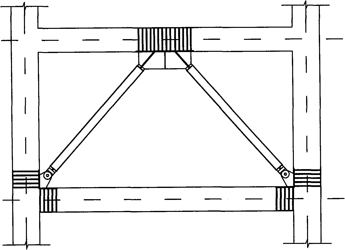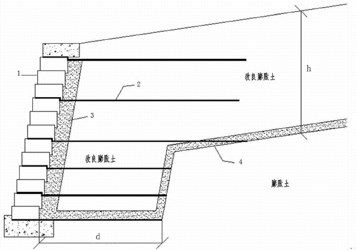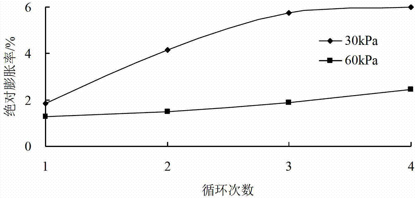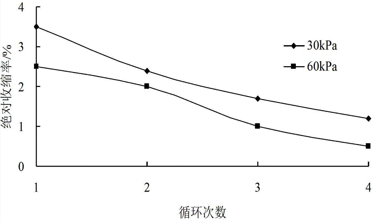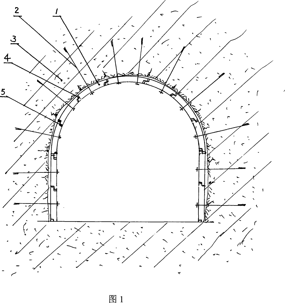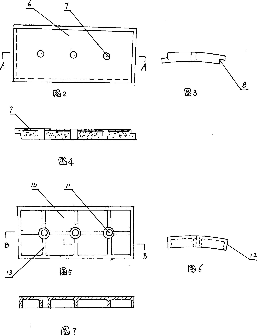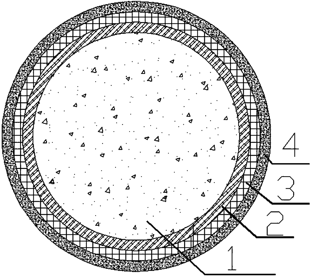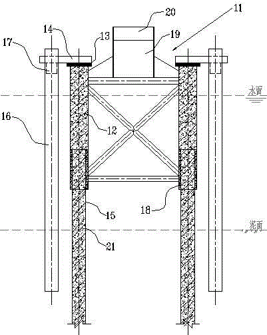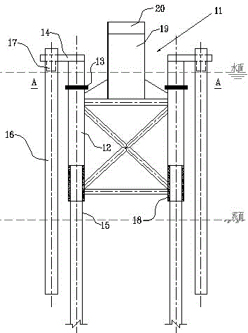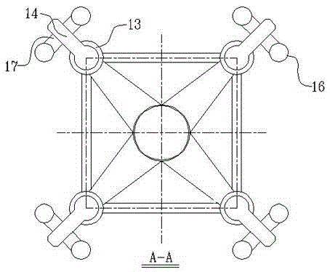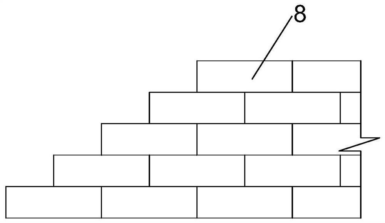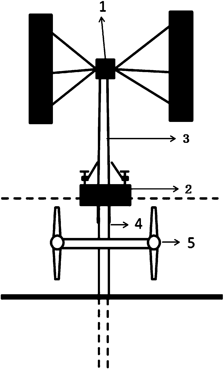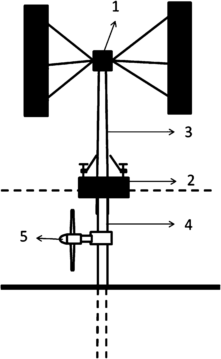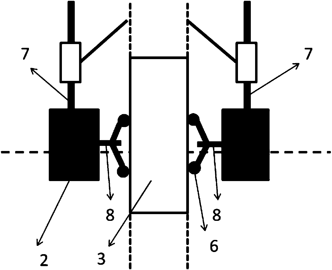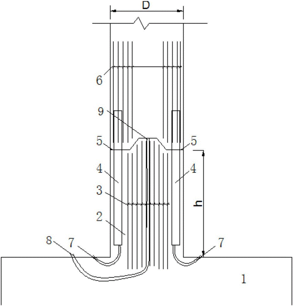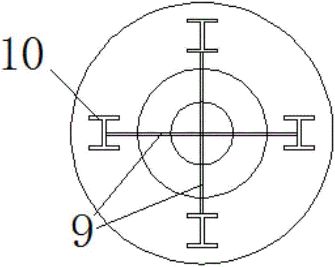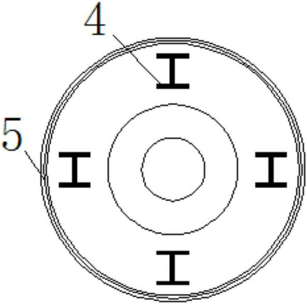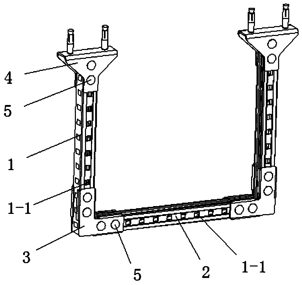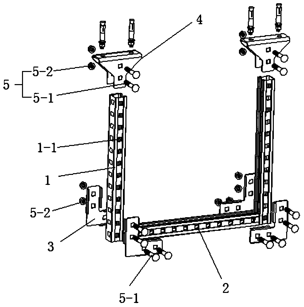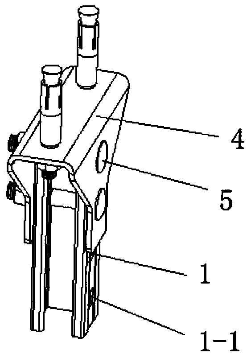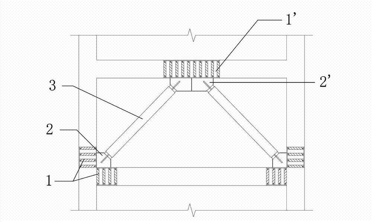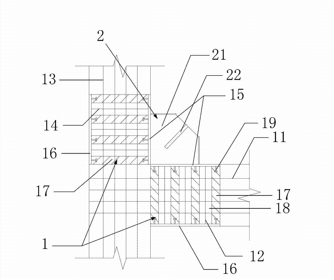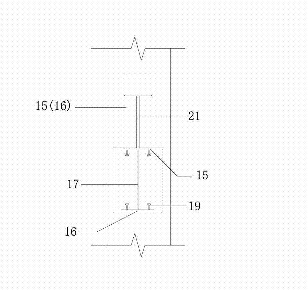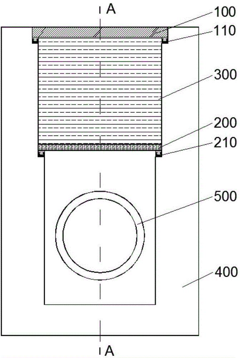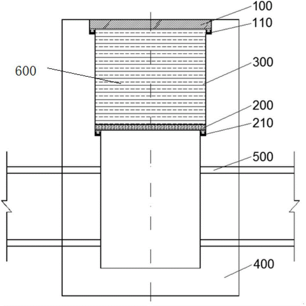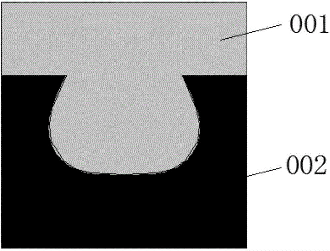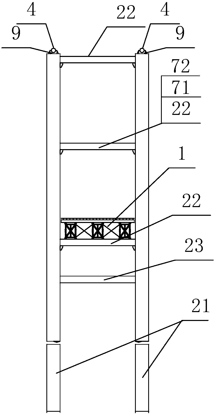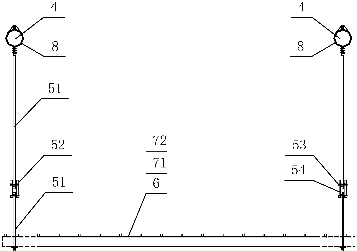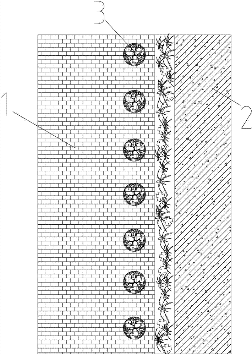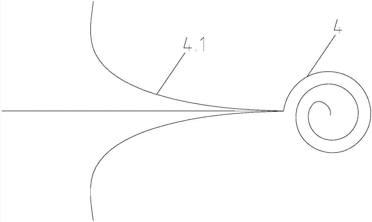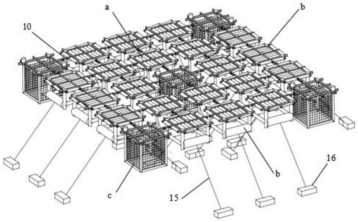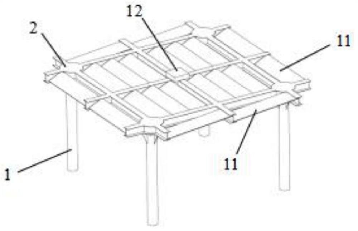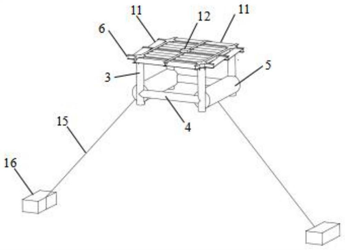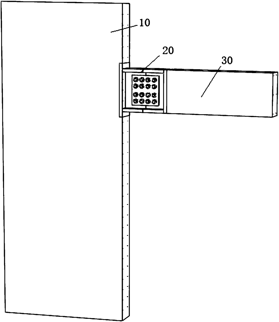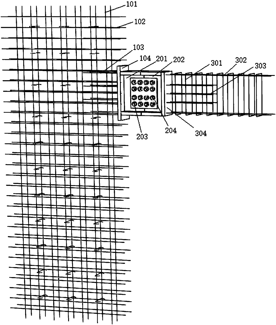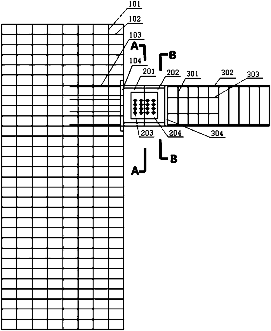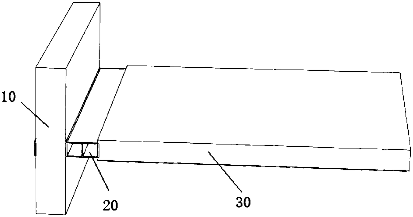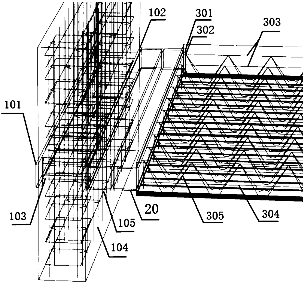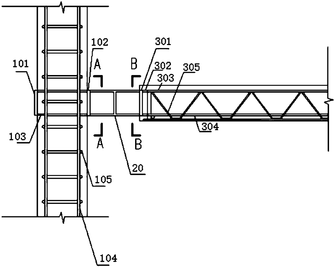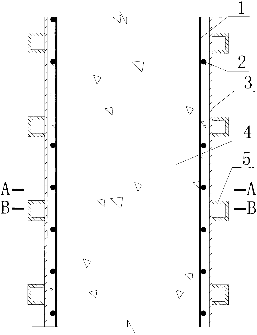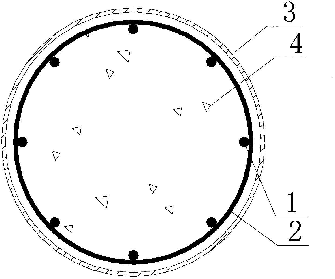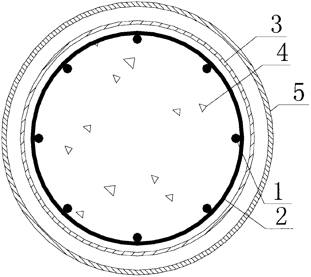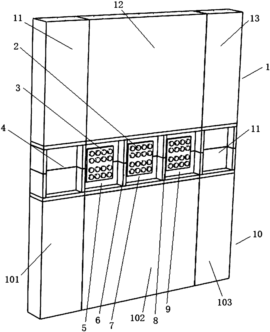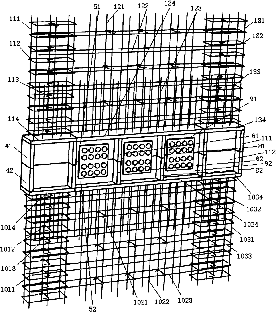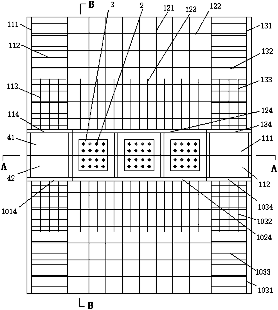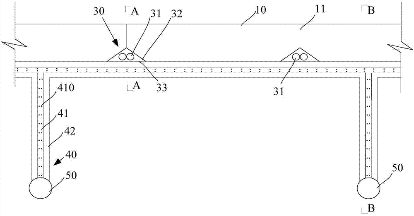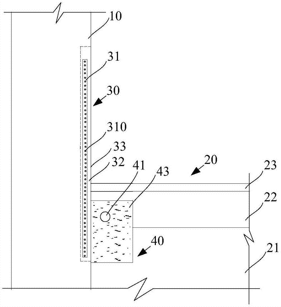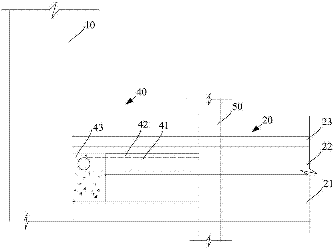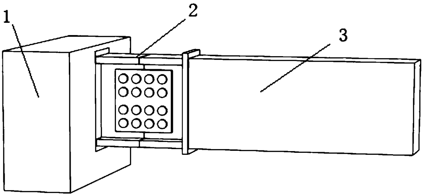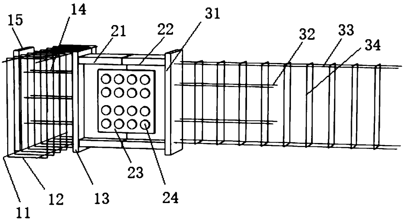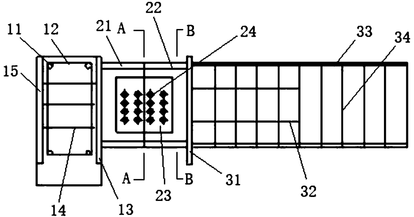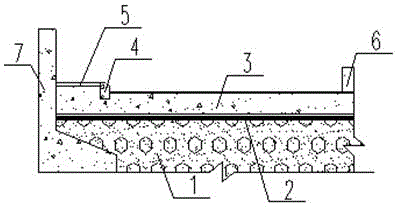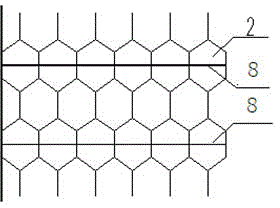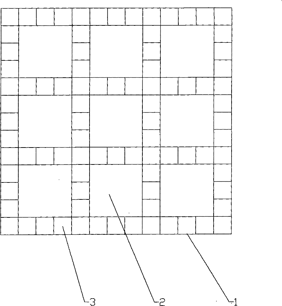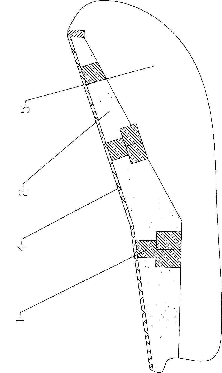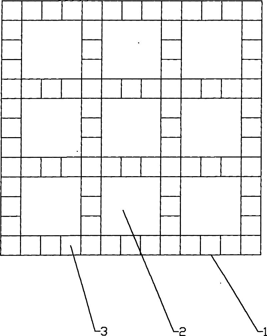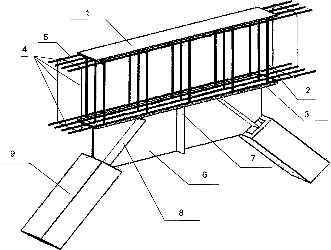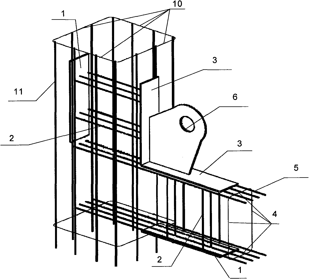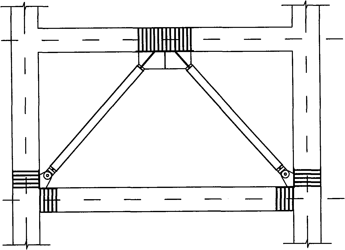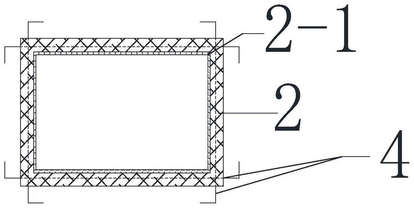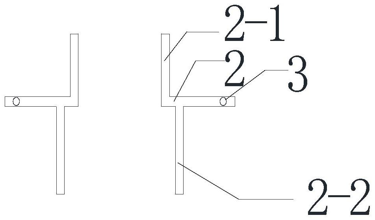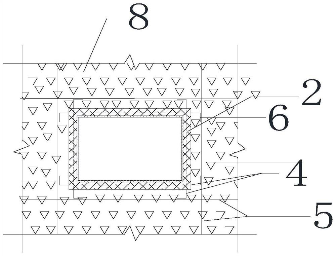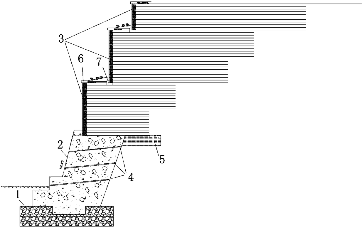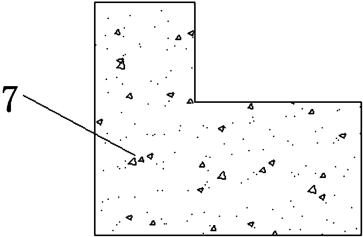Patents
Literature
66results about How to "Easy structure construction" patented technology
Efficacy Topic
Property
Owner
Technical Advancement
Application Domain
Technology Topic
Technology Field Word
Patent Country/Region
Patent Type
Patent Status
Application Year
Inventor
Wind energy-wave energy-tidal current energy integrated power generation structure based on single pile platform
InactiveCN103967714AEasy structure constructionReduce construction costsWind motor combinationsMachines/enginesElectric power transmissionWinding machine
A wind energy-wave energy-tidal current energy integrated power generation structure based on a single pile platform comprises a single pile platform wind power generation structure, a wave energy power generation device and a tidal current energy power generation device, the single pile platform wind power generation structure comprises a wind machine, a tower frame structure, a single pile supporting structure and a matched power transmission system, the wave energy power generation device is arranged on the water surface of the tower frame structure, and the tidal current energy power generation device is arranged on an underwater single pile supporting structure. The wind energy-wave energy-tidal current energy integrated power generation structure has the advantages that the single pile platform structure is convenient to construct, low in construction cost and wide in application range, the wind power generation structure, the wave energy power generation device and the tidal current energy power generation device share the single pile supporting structure and the power transmission system, the unit power generation cost can be effectively reduced, the structural design is reasonable and stable, the construction scheme is mature in technology, existing commercial products can be selected by a wind power generator and a tidal current power generator, modeling is simple and convenient to achieve, and performance optimizing design can be performed on a wave energy power generator by combining wave statistical features of a site selecting place.
Owner:DALIAN UNIV OF TECH
Assembly type concrete frame structure beam column rigidity connection node
The invention discloses an assembly type concrete frame structure beam column rigidity connection node. The connection node comprises a frame beam, a frame column and a beam column rigidity connection node body; a first steel plate is arranged on the end portion of the frame beam, a second steel plate and a third steel plate are arranged on two sides of the frame column, and the second steel plate is connected with the third steel plate through rebars in a second pre-buried part; the beam column rigidity connection node body comprises an H-shaped steel, the first steel plate is connected with the second steel plate through the H-shaped steel, and the connection of the frame beam and the frame column is achieved. According to the assembly type concrete frame structure beam column rigidity connection node, through the external H-shaped steel, assembly type concrete frame structure beam columns are connected, the complexity of beam column connection is greatly simplified, the H-shaped steel is not located in concrete of a precast beam and is connected with anchor bars in the beam through an end plate; the H-shaped steel is directly connected with the cylinder-edge end plate in a stud welded mode, the connection node of a steel structure is directly applied to a precast concrete component, the construction process is simplified, the construction speed is improved, the beam column positioning is more precise, and the connection node provides convenience for the following structure construction.
Owner:SHANGHAI INST OF TECH
Vertical reinforced concrete component-connection node of buckling-restrained brace
ActiveCN101672071ASimple connection structureSimplify spatial relationshipsBuilding constructionsPunchingBuckling-restrained brace
The invention belongs to the technical field of node connection of architectural structure, in particular to a vertical reinforced concrete component, that is, a connection node of a buckling-restrained brace (BRB), which consists of steel plates, internal-thread steel bars for embedded parts, internal stirrups for concrete beams, internal longitudinal bars for concrete beams, support connection node plates, support node stiffening plates, buckling-restrained supports, internal stirrups for concrete columns and internal longitudinal bars for concrete columns, wherein, two steel plates are connected by the internal-thread steel bars for embedded parts; plug welding holes are formed on the steel plates; steel bars are welded with a first steel plate and a second steel plate at the plug welding holes; a first support connection node plate is located at the upper part of the first steel plate or at the lower part of the second steel plate; a second support connection node plate is connected with the first support connection node plate; one end of the second support connection node plate is fixed at the upper part of the first steel plate or the lower part of the second steel plate, andthe other end thereof is connected with the buckling-restrained brace; and the support node stiffening plates are fixed at one side of the first support connection node plate. The invention solves the problems that steel support connection nodes are difficult to be mounted in a concrete frame, structural steel needs punching when being embedded in a concrete component, and stirrups and longitudinal bars are arranged with difficulties; and the invention has the advantages that the construction is convenient, the stress performance of connection is good, and steel materials can be saved, therefore, the invention has wide application prospect.
Owner:TONGJI UNIV ARCHITECTURAL DESIGN INST GRP CO LTD
Method for improving slope stability of expansive soil and controlling structural damage of expansive soil
InactiveCN103088834AWeakening rangeReduce expansion and contraction deformationExcavationsIn situ soil foundationSoil scienceGeomembrane
The invention discloses a method for improving slope stability of expansive soil and controlling structural damage of the expansive soil. An expansive soil slope form obtained through the method prevents direct contact of the expansive soil and the atmosphere and effectively avoids weathering of the expansive soil. A water-proof geomembrane is covered on a surface layer of the expansive soil, drainage facility is arranged on the surface layer of the expansive soil, variation range of water-containing rate in the expansive soil can be effectively reduced, and expansive deformation of the expansive soil is reduced. An overlaying load function further limits expansive and shrinkage deformation of the expansive soil and generation and development of fractures, avoids structural damage of the expansive soil, and prevents the structural strength from being reduced, each stagee of stopping wall adopts a flexible protection structure which can avoid damage of the structure caused by discordant deformation between the expansive soil and the structure, so that a slope protection structure has strong capacity to be adapted to deformation and antidumping capacity. The method for improving slope stability of expansive soil and controlling structural damage of the expansive soil is simple and convenient to construct and good in effect.
Owner:HOHAI UNIV
Underground tunnel hanging-up assembling supporting construction
InactiveCN101117889AAvoid destructive phenomenaReduce support pressureUnderground chambersTunnel liningUnderground tunnelExpansion joint
The present invention relates to a supporting and protecting structure for an underground laneway in hanging and assembling way. the supporting and protecting structure is characterized in that a plurality of supporting and protecting plates are assembled into a supporting and protecting layer; each supporting and protecting plate is hung over the wall rock by a roof bolt; a flexible gap is kept between two adjacent plates; the width of the flexible gap is determined by the size of the laneway; the bigger the laneway deforms, the wider the flexible gap is; a flexible sealing strip is pressed into the flexible gap; the present invention has the beneficial effects that every supporting and protecting plate is hung by the roof bolt, which takes fully advantages of the supporting and protecting of the roof bolt that the wall rock is fixed together by the roof bolt and the supporting and protecting plates are hung over the wall rock by the roof bolt, thereby playing in a hanging role; the plate structure is constructed easier than the one-whole structure; the flexible gap is kept between two adjacent plates, and during the deforming of the wall rock, the gaps between the plates are contracted to release a part of the ground pressure, which changes the rigid supporting and protecting into the flexible supporting and protecting, thereby conforming to the modern flexible supporting and protecting principle; due to the release of the ground pressure, the supporting and protecting pressure is reduced, thereby avoiding the damage of the supporting and protecting layer.
Owner:马善泉
Steel wire mesh fiber cloth reinforced pier column structure externally covered with concrete with ultra-high-performance
InactiveCN108342995AImprove tensile propertiesImproved brittle failure modeBuilding repairsBridge erection/assemblyEnvironment effectFiber-reinforced composite
The invention belongs to the technical field of civil engineering, and particularly relates to a steel wire mesh fiber cloth reinforced pier column structure externally covered with concrete with ultra-high-performance. The steel wire mesh fiber cloth reinforced pier column structure externally covered with concrete with ultra-high-performance comprises a reinforced pier column body, a FRP cloth,a steel wire mesh layer and an ultra-high performance concrete layer, wherein the FRP cloth, the steel wire mesh layer and the ultra-high performance concrete layer are arranged on the outer surface of the reinforcement pier column body from the inside out. The steel wire mesh fiber cloth reinforced pier column structure integrates the advantages of high tensile strength of fiber reinforced composite materials, can improve the brittle failure mode of FRP, and overcomes the disadvantages of slowing FRP aging and adhesive property of FRP binder prone to being affected by severe environment, thereinforced structure has the advantages of high yield load, large capacity reserve, good ductility, superior anti-seismic performance, improved durability of the structure and the like; and the steelwire mesh fiber cloth reinforced pier column structure is convenient and fast in construction, reinforcement effect is steady and obvious, and the interference of environmental factors is small.
Owner:HUBEI ENG UNIV
Jacket offshore wind turbine foundation with brackets and construction method thereof
The invention discloses a jacket offshore wind turbine foundation with brackets. The jacket offshore wind turbine foundation with the brackets comprises a jacket, foundation piles, bracket flanges and the construction brackets, wherein the foundation piles are arranged in guide pipes of the jacket and extend to be embedded into a foundation; the bracket flanges are arranged on the guide pipes; and the construction brackets are connected with the guide pipes through the bracket flanges. According to the jacket offshore wind turbine foundation with the brackets, a temporary supporting system is formed through auxiliary piles constructed in advance, the jacket is placed on the supporting system in a suspended mode through the construction brackets, then the guide pipes of the jacket serve as a positioning guiding device so that the foundation piles can be piled, and finally grouting connection is conducted on the foundation piles and the guide pipes. By the adoption of the jacket offshore wind turbine foundation with the brackets, structure fixing and stabilizing of the suspended jacket during the construction period are achieved; positioning, guiding, pile clamping and the like of offshore construction of the foundation piles are achieved; and in addition, the height of the jacket can be reduced, and steel materials are saved. The structure is easy and convenient to construct, good in feasibility and suitable for areas with large water depths and thick covering layers and has broad application prospects in offshore wind power projects. The invention further discloses a construction method of the jacket offshore wind turbine foundation with the brackets.
Owner:广州华申建设工程管理有限公司
Shallow soft soil foundation foam light soil embankment structure and construction method
The invention discloses a shallow soft soil foundation foam light soil embankment structure and a construction method, the shallow soft soil foundation foam light soil embankment structure comprises a cushion layer, a foam light soil foundation bed, a light protective wall, a protective wall foundation, a reinforced structure and an anti-seepage geomembrane, the cushion layer is located at the bottom layer of the embankment structure, the foam light soil foundation bed is arranged on the cushion layer, and the protective wall foundation is arranged on the cushion layer. The light protection wall is arranged on the protection wall foundation and encloses the foam light soil foundation bed, and the reinforced structure is arranged on the foam light soil foundation bed; the anti-seepage geomembranes are arranged on the bottom surface and the top surface of the foam light soil foundation bed; the foam light soil in the foam light soil foundation bed comprises cement, foam, slag powder and ceramic polishing slag powder. According to the embodiment of the invention, foam light soil is adopted to replace a conventional soft soil foundation replacement material, so that the dead weight of the foundation is effectively reduced, and overall structure settlement of the roadbed is reduced; the light protection wall has the effects of protecting light soil and preventing weathering, and the overall stability is improved.
Owner:GUANGDONG SHENGRUI TECH CO LTD
Single pile platform-based vertical axial wind turbine-bidirectional wave energy device-tidal current energy device integration structure
InactiveCN107795431AEasy structure constructionReduce construction costsWind energy with water energyEnergy industryElectric power transmissionVertical axis wind turbine
The invention discloses a single pile platform-based vertical axial wind turbine-bidirectional wave energy device-tidal current energy device integration structure, and belongs to the field of ocean energy utilization. The single pile platform-based vertical axial wind turbine-bidirectional wave energy device-tidal current energy device integration structure comprises a vertical axial wind turbine, a bidirectional wave energy power generation device, a bidirectional hydraulic power generation system located in the bidirectional wave energy power generation device, a tower structure, a single pile supporting platform structure, a tidal current energy power generation device and an assorted power transmission system. The integration structure obtains wind energy by using the vertical axial wind turbine at the upper part, obtains wave energy by using the vertical and horizontal bidirectional wave energy power generation devices arranged on the water level of the tower structure, and obtains tidal current energy by using the tidal current energy power generation device arranged on the underwater single pile supporting platform structure. The bidirectional wave energy device can simultaneously make use of motions relatively vertical and horizontal to the tower structure to drive a hydraulic transmission system to generate power, thus effectively improving the utilization efficiencyof wave energy.
Owner:DALIAN UNIV OF TECH
Prefabricated column, pier column structure and construction method
InactiveCN106400678AGuaranteed connection reliabilityClear forceBridge structural detailsBridge erection/assemblyPile capBearing capacity
The invention discloses a prefabricated column, a pier column structure and a construction method. The structure comprises the prefabricated column. The prefabricated column is arranged on a pile cap through a connecting column, the connecting column and the pile cap are constructed in a cast-in-place concrete way, a bulge or a groove is arranged at the bottom of the prefabricated column, the shape of the top of the connecting column is matched with the shape of the bottom of the prefabricated column, steel plates which partially protrude out of the bottom of the prefabricated column are arranged in the prefabricated column in the longitudinal direction, and hole grooves matched with the steel plates are arranged in the connecting column. According to the invention, the prefabricated column and the connecting column are connected through the bulge and the groove, and then connected with the hole grooves through the steel plates, finally the joints are further sealed through grouting pipes and grouting channels, and thus the connection reliability of the pier column structure is effectively guaranteed. The connection structure is clear in stress, the I-shaped steel plates and wedge notches are arranged, so that the shear-bearing capacity of the structure is improved, rubber strips and epoxy mortars ensure the sealing of the joints, and the structure durability is improved.
Owner:JINAN RAILWAY TRANSPORT GRP CO LTD
Light anti-sliding fabricated comprehensive pipeline support and hanger and assembly method thereof
PendingCN111425666AImprove structural strengthImprove securityPipe supportsRod connectionsLine tubingClassical mechanics
A light anti-sliding fabricated comprehensive pipeline support and hanger comprises stand columns, a cross arm, corner connectors and bases. The number of the stand columns is two, and the stand columns are vertically arranged at the two ends of the cross beam and arranged symmetrically. Profile mounting holes are formed in the three side walls of each of the stand columns and the cross beam. Thecorner connectors are attached to the side walls of the stand columns and the cross beam, and the corner connectors cooperate with fasteners to achieve locking and fixing. The bases are arranged at the top ends of the stand columns on the sides and cooperate with the fasteners to achieve locking and fixing. An opening of each profile mounting hole is square. The structure strength of the support connecting structure is higher, safety performance is high, the assembly process is simplified, use of assembly tools is reduced, the bolt assembly rate is increased, the assembly overall attractiveness is high, and use adaptability is high.
Owner:江苏安赫智能装备科技有限公司
Concrete member and steel support H-shaped embedded connection joint
ActiveCN102966182ASimple connection structureReduce steel consumptionBuilding constructionsSteel platesStructural engineering
The invention provides a concrete member and steel support H-shaped embedded connection joint. The concrete member and steel support H-shaped embedded connection joint is arranged between beams and columns of a house. The concrete member and steel support H-shaped embedded connection joint comprises concrete member parts and connection joint parts, wherein each concrete member part comprises concrete beam inner longitudinal bars, concrete beam inner stirrups, concrete column inner longitudinal bars, concrete column inner stirrups, a first steel plate and a second steel plate; each connection joint part comprises a first support connection joint plate, a second support connection joint plate and steel supports; and both ends of each support steel are respectively and mutually connected with the connection joint parts. The concrete member and steel support H-shaped embedded connection joint is characterized in that the corresponding concrete member part also comprises third steel plates. The third steel plates are located between the first steel plate and the second steel plate; one ends of the third steel plates are connected with the first steel plate; and the other ends of the third steel plates are connected with the second steel plate.
Owner:SHANGHAI LANKE STEEL STRUCTURE TECH DEV
Deep buried central gutterway inspection well structure for cold region tunnel
ActiveCN104612721AIsolated conductionControl convectionUnderground chambersDrainageFrostDrainage design
The invention discloses a deep buried central gutterway inspection well structure for a cold region tunnel. The structure starts from a heat transfer fundamental form, adopts two layer cover plates (100, 200) and corresponding air impermeable sealing mechanisms (110, 210), and fully utilizes a confined space between the cover plates, so that the conduction effect is effectively lowered, and the convection effect is forcefully prevented. An enclosure space (300) between the two layer cover plates also has the heat insulation and preservation effect. According to the structure, the heat transfer from an inspection well to the tunnel is effectively prevented, the occurrence of the problem of the tunnel waterproof and drainage system failure caused by a frozen inspection well is prevented, and the cold region tunnel frost damage problem caused by the frozen inspection well is solved. Compared with an existing structure of the inspection well, the control on the heat convection of the deep buried central gutterway inspection well of the cold region tunnel is achieved, the fast heat conduction in a convection mode is prevented, and an example is provided for a waterproof and drainage design of the cold region tunnel.
Owner:SOUTHWEST JIAOTONG UNIV
Overwater suspension cable trestle capable of being used for pumping concrete and construction method and application thereof
ActiveCN104060545AOvercome the problem of not being able to cross the main channel with a higher channel levelOvercome navigable class restrictionsSuspension bridgeBridge erection/assemblyBattenTower
The invention discloses an overwater suspension cable trestle capable of being used for pumping concrete and a construction method and the application of the overwater suspension cable trestle and belongs to the field of bridge construction. The overwater suspension cable trestle comprises Bailey trestle bodies located on the two sides of a navigation hole, a suspension cable trestle body stretching across the navigation hole and connected with the Bailey trestle bodies on the two sides and a concrete pumping pipe installed along the suspension cable trestle body. The construction method of the overwater suspension cable trestle sequentially comprises the following steps that tower column structures and ground anchors are constructed, and cable saddles are installed; main cables, cable clamps and adjustable suspension rods are arranged and installed, and the main cables are transported; the main cables are erected and a line shape is controlled; step battens and a steel wire net face are installed, and the line shape is adjusted; the concrete pumping pipe is installed. The overwater suspension cable trestle capable of being used for pumping concrete is applied to construction of a bridge which stretches across a river or a sea, wherein the navigation clear width is not smaller than 80 m, and the class of waterway is higher than the III glass. According to the overwater suspension cable trestle capable of being used for pumping concrete, it can be guaranteed that the structure is stable, economical performance is high, the construction cost is low, the construction of the structure is convenient and rapid and limitation of the glass of the waterway can be broken through. The overwater suspension cable trestle can be used for pumping concrete.
Owner:CCCC SHEC FOURTH ENG +1
Sponge urban ecological sidewalk rain water utilization structure
ActiveCN107142814ARealize collection and storageIncrease profitIn situ pavingsPaving gutters/kerbsSurface layerCrushed stone
The invention discloses a sponge urban ecological sidewalk rain water utilization structure, which is arranged between a sidewalk and a motorway, wherein roadbed filled earth of the sidewalk is successively formed by a water permeable surface layer, a water permeable concrete layer and a rammed earth layer from top to bottom, roadbed filled earth of the motorway is successively formed by a road asphalt layer, a road concrete layer and a rammed earth layer from top to bottom and comprises an ecological isolation pier, the ecological isolation pier is arranged at the water permeable concrete layer, a grading crushed stone layer is also arranged between the water permeable concrete layer and the rammed earth layer, the top of the ecological isolation pier is exposed to the air, the bottom of the ecological isolation pier is communicated with the grading crushed stone layer, planting soil for a plant to grow and a water absorption strip are arranged in the ecological isolation pier, one end of the water absorption strip is arranged in the planting soil, and the other end of the water absorption strip is arranged in the grading crushed stone layer. The sponge urban ecological sidewalk rainy water utilization structure has the advantages that the structural construction is convenient, the energy is saved, the environment is protected, the rain water utilization rate and the urban green coverage rate are increased, the construction price is low, the maintenance is simple, and the like.
Owner:WUHAN YIYE CONSTR ENG
Flexible assembly type offshore photovoltaic power generation and aquaculture net cage comprehensive development platform
ActiveCN113349129AImprove flexibilityReduce structural stressClimate change adaptationAgricultural fishingMarine engineeringWind wave
The invention discloses a flexible assembly type offshore photovoltaic power generation and aquaculture net cage comprehensive development platform, and relates to the field of offshore photovoltaic power generation structure design and offshore net cage culture. The platform comprises photovoltaic units, mooring units and net cage units, and the mooring units are arranged on the outermost side of the whole structure array and surround the whole structure. The photovoltaic units are arranged in a ring defined by the mooring units, and the net cage units are distributed in the photovoltaic units or arranged on the ring defined by the mooring units. According to the platform, the photovoltaic units are of an array structure formed by splicing small units, the units are connected through double-hinge connectors, and the platform structure has high wind wave resistance, can achieve comprehensive development and utilization of offshore photovoltaic power generation and offshore net cage culture, has a certain wave dissipation capacity, and has the advantages of being easy and convenient to construct, convenient and fast to maintain and the like.
Owner:TIANJIN UNIV
Prefabricated concrete shear wall and in-plane beam rigid connection joint and construction method thereof
PendingCN108532796ASimplify complexityPrecise positioningWallsBuilding material handlingEngineeringPre embedding
The invention relates to a prefabricated concrete shear wall and in-plane beam rigid connection joint and a construction method thereof. The prefabricated concrete shear wall and in-plane beam rigid connection joint comprises a shear wall and an in-plane beam. The end of the shear wall and the end of the in-plane beam are fixedly connected through H-shaped steel. Preferably, the prefabricated concrete shear wall and in-plane beam rigid connection joint further comprises a shear wall interior pre-embedded steel plate and a beam interior pre-embedded steel plate. The shear wall interior pre-embedded steel plate is fixedly arranged at the end of the shear wall, and the beam interior pre-embedded steel plate is fixedly arranged at the end of the in-plane beam. The shear wall interior pre-embedded steel plate and the beam interior pre-embedded steel plate are fixedly connected through H-shaped steel. According to the technical scheme, the problem that a prefabricated concrete shear wall andin-plane beam rigid connection joint is difficult to form is solved.
Owner:SHANGHAI INST OF TECH
An H-shaped embedded connection node between a concrete member and a steel support
ActiveCN102966182BSimple connection structureSimplify spatial relationshipsBuilding constructionsConcrete beamsStructural engineering
The invention provides a concrete member and steel support H-shaped embedded connection joint. The concrete member and steel support H-shaped embedded connection joint is arranged between beams and columns of a house. The concrete member and steel support H-shaped embedded connection joint comprises concrete member parts and connection joint parts, wherein each concrete member part comprises concrete beam inner longitudinal bars, concrete beam inner stirrups, concrete column inner longitudinal bars, concrete column inner stirrups, a first steel plate and a second steel plate; each connection joint part comprises a first support connection joint plate, a second support connection joint plate and steel supports; and both ends of each support steel are respectively and mutually connected with the connection joint parts. The concrete member and steel support H-shaped embedded connection joint is characterized in that the corresponding concrete member part also comprises third steel plates. The third steel plates are located between the first steel plate and the second steel plate; one ends of the third steel plates are connected with the first steel plate; and the other ends of the third steel plates are connected with the second steel plate.
Owner:SHANGHAI LANKE STEEL STRUCTURE TECH DEV
Rigid connection node of fabricated concrete shear wall and floor support plate and construction method
The invention relates to a rigid connection node of a fabricated concrete shear wall and a floor support plate and a construction method. The connection node comprises the shear wall and the floor support plate, and the floor support plate is fixedly connected to one side of the shear wall through H-shaped steel. Preferably, the rigid connection node of the shear wall and the floor support plate is further comprises a first steel plate, a second steel plate, a third steel plate and the H-shaped steel. The first steel plate and the second steel plate are separately and fixedly arranged on the two sides of the shear wall, the third steel plate is fixedly arranged on the end face of the floor support plate, and the third steel plate is fixedly connected with the first steel plate or the second steel plate through the H-shaped steel. The technical problems in an existing fabricated concrete shear wall structure that a joint of a shear wall and a floor support plate is complex in connectionform and difficult to connect are solved.
Owner:SHANGHAI INST OF TECH
Rib constraint thin-walled steel pipe concrete structure
ActiveCN105369983AImprove efficiencyHigh strengthStrutsBridge structural detailsStirrupVertical load
A rib constraint thin-walled steel pipe concrete structure is composed of longitudinal ribs (1), stirrups (2), a thin-walled steel pipe (3), core concrete (4) and steel ribs (5) and is characterized in that the longitudinal ribs (1) and the stirrups (2) are strapped or welded to form a rebar framework which is wrapped by the core concrete (4), the thin-walled steel pipe (3) is filled with the core concrete (4), the ratio of the outer diameter or the edge length of the thin-walled steel pipe (3) to the thickness is larger than or equal to 200, two or more steel ribs (5) are vertically arranged on the thin-walled steel pipe (3) at intervals, the steel ribs (5) are connected in a closed mode annularly along the cross section of the thin-walled steel pipe (3) by a circle, the steel ribs (5) and the outer wall of the thin-walled steel pipe (3) are connected into a whole, and the arrangement interval of the steel ribs (5) is not larger than the outer diameter or the edge length of the thin-walled steel pipe (3). According to the structure, blocking is changed into dredging, the area of the portion, capable of directly bearing vertical loads, of the steel pipe is reduced, the acting efficiency of steel materials is improved, and the rib constraint thin-walled steel pipe concrete structure is suitable for vertical load bearing components of various bridges and buildings.
Owner:NANJING FORESTRY UNIV
Fabricated concrete shear wall structure vertical rigid connection joint and construction method thereof
PendingCN108532795ASimplify complexityPrecise positioningWallsBuilding material handlingSheet steelEngineering
The invention relates to a fabricated concrete shear wall structure vertical rigid connection joint and a construction method thereof. The fabricated concrete shear wall structure vertical rigid connection joint comprises an upper limb concrete shear wall structure and a lower limb concrete shear wall structure which are vertically connected. An H-shaped steel structure or / and a connecting steel plate structure are fixedly connected between the upper limb concrete shear wall structure and the lower limb concrete shear wall structure. According to the technical scheme, construction is easy, theforce performance of the connection position is good, and the complexity of vertical connection of a fabricated concrete shear wall structure is greatly simplified.
Owner:SHANGHAI INST OF TECH
Drainage device for seepage of joints in deep foundation pit support structure and construction method of drainage device
ActiveCN107542097AEnsure safety and stabilityGuarantee the construction qualityArtificial islandsExcavationsPrecipitationBuilding construction
The invention relates to a drainage device for seepage of joints of a deep foundation pit support structure and a construction method of the drainage device. The support structure is formed by splicing multiple groove sections. The spliced position of every two adjacent groove sections forms the joint. The drainage device comprises vertical flow guide structures, transverse flow guide structures and precipitation wells, wherein the vertical flow guide structures are embedded into the support structure and arranged along the joints, and the vertical flow guide structures communicate with the joints; the transverse flow guide structures are embedded into a bottom plate structure of a deep foundation pit and communicates with the vertical flow guide structures; and the precipitation wells communicate with the transverse flow guide structures and are located in the deep foundation pit. According to the drainage device, it can always be guaranteed that the support structure is free of wet stains, a pit bottom is free of water accumulation, structural construction is facilitated, and the safety and stability of the deep foundation pit are guaranteed; and in this way, in the constructionprocess of the deep foundation pit, the risk of seepage of the joints of the support structure is lowered, the construction quality of the work in the deep foundation pit is guaranteed, and the construction progress is accelerated.
Owner:CHINA CONSTR EIGHT ENG DIV CORP LTD
Fabricated concrete main beam and secondary beam joint and construction method
PendingCN108755949ASimplify complexityPrecise positioningBuilding constructionsEngineeringSteel plates
Owner:SHANGHAI INST OF TECH
Method and structure for preventing rock-fill dam crest road from cracking
InactiveCN105019407AReduce or avoid crackingEasy structure constructionTemporary pavingsPaving detailsRoad surfaceEngineering
The invention discloses a method and structure for preventing a rock-fill dam crest road from cracking. Metal nets and reinforced rods are arranged between the top of a dam crest tail transitional material and the road surface. The force transmission and bearing effects of the metal nets are used for modifying the deformation condition of a foundation to the same horizontal level, and the situation that the dam crest road surface cracks due to the too large concentrated load or the too large dam body sedimentation of the dam crest road surface is reduced or avoided. The structure is convenient to construct, the effect is remarkable, and the economic advantages are obvious.
Owner:CHINA POWER CONSRTUCTION GRP GUIYANG SURVEY & DESIGN INST CO LTD
Novel protective slope and ecological construction method thereof
InactiveCN102235009AImprove planting effectReduce shockCoastlines protectionExcavationsVegetationLong term durability
The invention relates to a novel protective slope, which comprises guard railings, soil filling areas, lead wire cages and hemp coconut blanket layers, wherein the guard railings are intersected and spread on the slope and form a plurality of soil filling areas, soil is filled in the soil filling areas, and the hemp coconut blanket layers are spread on the surfaces of the guard railings and the soil filling areas; and the guard railings are formed by binding a plurality of lead wire cages side by side. An ecological construction method for the novel protective slope comprises the following steps of: 1) binding the plurality of lead wire cages side by side to form the guard railings; 2) spreading the guard railings on the slope in an intersected mode to form the protective slope; 3) filling the soil into the soil filling areas of the protective slope till the soil is flush with the tops of the guard railings; 4) spreading the hemp coconut blanket layers on the surfaces of the guard railings and the soil filling areas; and 5) spreading mud grass seeds on the surfaces of the hemp coconut blanket layers to form vegetation layers. The protective slope has long-term durability, and is convenient for assembly, maintenance and later repair; and the method is convenient and simple in the construction of the integral structure, and has short construction period and high safety.
Owner:BEIJING QUNXIANGXING TECH
Suspension trestle on water that can be used for pumping concrete and its construction method and application
ActiveCN104060545BAvoid investmentReduce investmentSuspension bridgeBridge erection/assemblyTowerBatten
Owner:CCCC SHEC FOURTH ENG +1
Vertical reinforced concrete component-connection node for buckling-restrained brace
ActiveCN101672071BSimple connection structureSimplify spatial relationshipsBuilding constructionsPunchingBuckling-restrained brace
The invention belongs to the technical field of node connection of architectural structure, in particular to a vertical reinforced concrete component, that is, a connection node of a buckling-restrained brace (BRB), which consists of steel plates, internal-thread steel bars for embedded parts, internal stirrups for concrete beams, internal longitudinal bars for concrete beams, support connection node plates, support node stiffening plates, buckling-restrained supports, internal stirrups for concrete columns and internal longitudinal bars for concrete columns, wherein, two steel plates are connected by the internal-thread steel bars for embedded parts; plug welding holes are formed on the steel plates; steel bars are welded with a first steel plate and a second steel plate at the plug welding holes; a first support connection node plate is located at the upper part of the first steel plate or at the lower part of the second steel plate; a second support connection node plate is connected with the first support connection node plate; one end of the second support connection node plate is fixed at the upper part of the first steel plate or the lower part of the second steel plate, and the other end thereof is connected with the buckling-restrained brace; and the support node stiffening plates are fixed at one side of the first support connection node plate. The invention solves the problems that steel support connection nodes are difficult to be mounted in a concrete frame, structural steel needs punching when being embedded in a concrete component, and stirrups and longitudinal bars are arranged with difficulties; and the invention has the advantages that the construction is convenient, the stress performance of connection is good, and steel materials can be saved, therefore, the invention has wide application prospect.
Owner:TONGJI UNIV ARCHITECTURAL DESIGN INST GRP CO LTD
Construction method of waterproof, unloading and smoke mixing prevention integrated indoor exhaust duct structure
PendingCN114319784AEasy constructionImprove efficiencyLighting and heating apparatusBuilding material handlingRebarFlue
The invention discloses a construction method of a waterproof, unloading and smoke mixing prevention integrated indoor exhaust duct structure, which comprises the following steps of: 1, preparing a connecting pipe hoop which is made of a flame-retardant soft PVC (Polyvinyl Chloride) material; secondly, a bell mouth of each connecting pipe hoop is hooped and sleeved on an upper opening of one flue located below the connecting pipe hoop, and a lower opening of one flue located above the connecting pipe hoop is inserted into an inserting opening of each connecting pipe hoop; the fixing steel bars on each connecting pipe hoop are fixedly connected with reserved stressed steel bars at the positions of floor slabs of all floors and a floor structural slab of a first kitchen or toilet, and non-shrinkage anti-seepage concrete is poured in reserved flue openings outside all the flues. By the adoption of the method, the flue is prevented from generating accumulated loads, and it is guaranteed that the lower-layer flue is not pressed and damaged due to weight transfer of the upper-layer flue.
Owner:CHINA CONSTR SIXTH ENG DIV CORP
Seepage-preventing and water-stopping structure for water conservancy projects
ActiveCN107938603AImprove construction efficiencyEasy to carryMarine site engineeringHydraulic engineeringSoil surface
The invention provides a seepage-preventing and water-stopping structure for water conservancy projects and belongs to the field of water conservancy projects. The seepage-preventing and water-stopping structure comprises a long-strip-shaped box body; a long-strip-shaped containing cavity is formed in the lower portion of the box body; a water-proof film coil is arranged in the containing cavity,and the containing cavity is provided with a long-strip-shaped opening for communicating with the outside world; long-strip-shaped clamping strips which are detachably connected with the top of the box body are arranged at the top of the box body; and the clamping strips are provided with clamping parts which can clamp the ends of water-proof films. In the water conservancy construction process, the seepage-preventing and water-stopping structure is laid in the soil surface where water and soil erosion is prone to occurring, and through the seepage-preventing and water-stopping effects of thewater-proof films, water and soil are conserved; and the structure is convenient to construct and easy to carry, and can be applied to the water conservancy projects on a large scale, and thus the construction efficiency of the water conservancy projects is improved.
Owner:杭州仁成环保工程有限公司
Deep land-filling area gravity type retaining wall and reinforced soil retaining wall combined supporting structure
PendingCN108570994ASolve the problem of occupying a small plane spaceEasy structure constructionArtificial islandsExcavationsStructure of the EarthRetaining wall
The invention discloses a deep land-filling area gravity type retaining wall and reinforced soil retaining wall combined supporting structure. The deep land-filling area gravity type retaining wall and reinforced soil retaining wall combined supporting structure comprises a sand gravel cushion layer, a gravity type soil retaining wall and a reinforced soil retaining wall, wherein the sand gravel cushion layer is arranged under the ground; the gravity type soil retaining wall is arranged on the sand gravel cushion layer; the reinforced soil retaining wall is arranged on the gravity type soil retaining wall which is of a multi-stage step structure; a wide platform is arranged between the reinforced soil retaining wall units of two stages; a base is arranged on the wide platform; the reinforced soil retaining wall unit at the upper stage is arranged on the top base of the reinforced soil retaining wall unit at the lower stage; the reinforced soil retaining wall unit at the lowest stage isarranged on the top of the gravity type soil retaining wall; and the inner side of the reinforced soil retaining wall is backfilled with soil. The deep land-filling area gravity type retaining wall and reinforced soil retaining wall combined supporting structure is convenient in construction, is low in manufacturing cost, and can obtain very good engineering benefits, environmental benefits and economical benefits.
Owner:NORTHWEST ELECTRIC POWER DESIGN INST OF CHINA POWER ENG CONSULTING GROUP
Features
- R&D
- Intellectual Property
- Life Sciences
- Materials
- Tech Scout
Why Patsnap Eureka
- Unparalleled Data Quality
- Higher Quality Content
- 60% Fewer Hallucinations
Social media
Patsnap Eureka Blog
Learn More Browse by: Latest US Patents, China's latest patents, Technical Efficacy Thesaurus, Application Domain, Technology Topic, Popular Technical Reports.
© 2025 PatSnap. All rights reserved.Legal|Privacy policy|Modern Slavery Act Transparency Statement|Sitemap|About US| Contact US: help@patsnap.com
