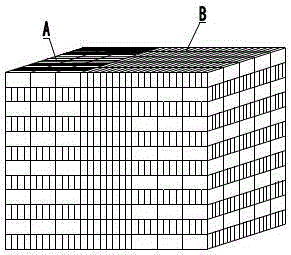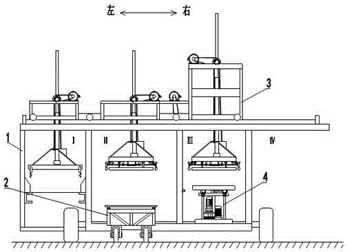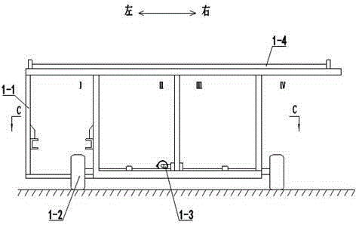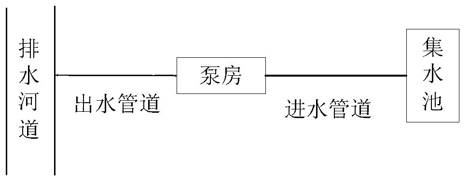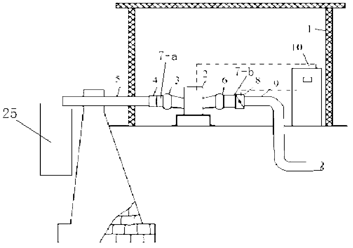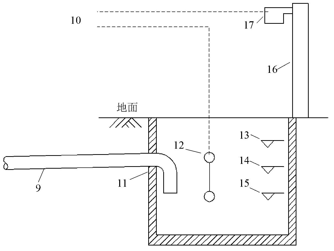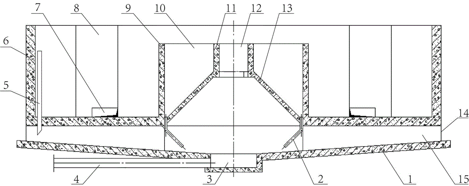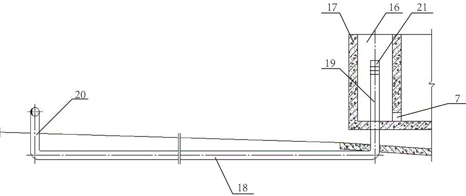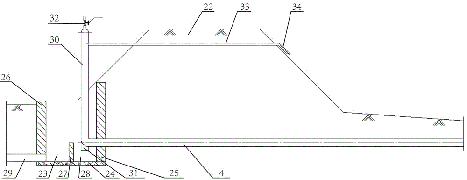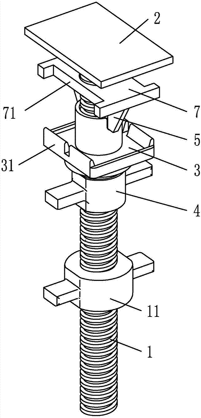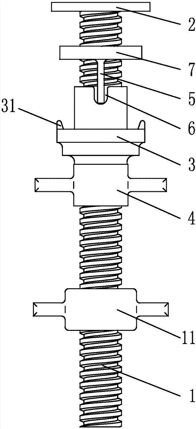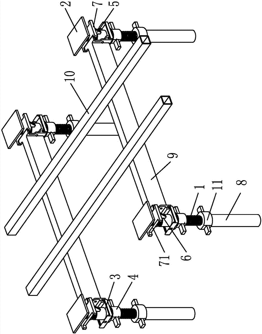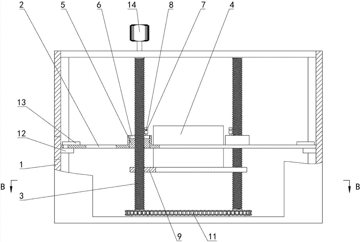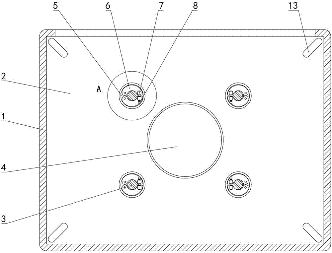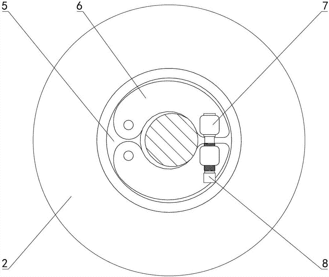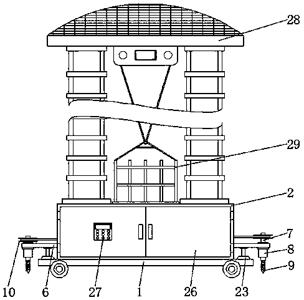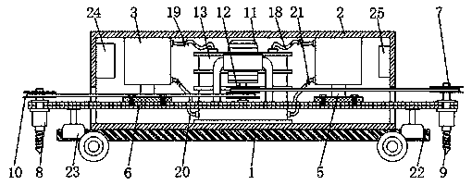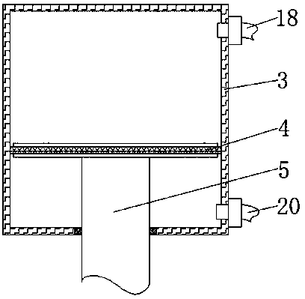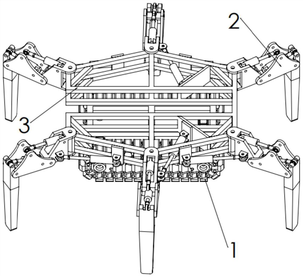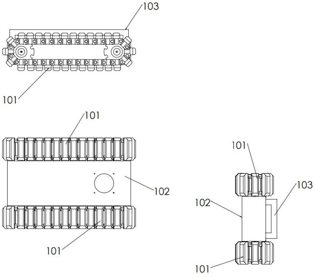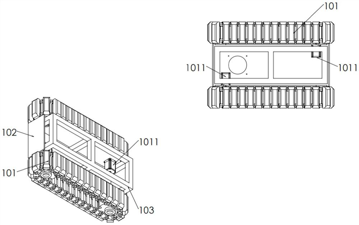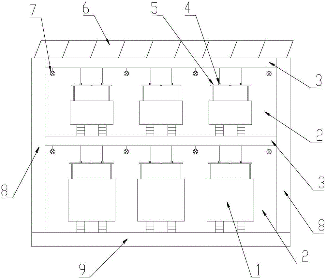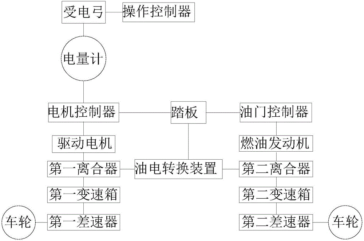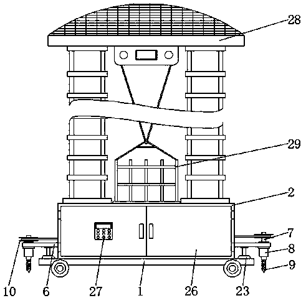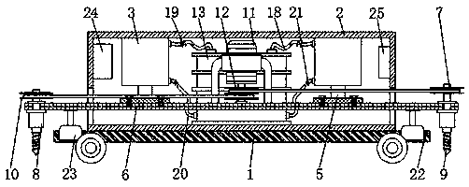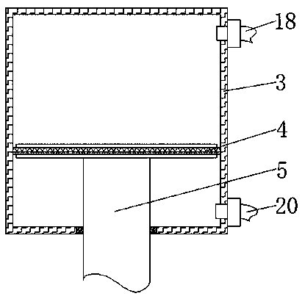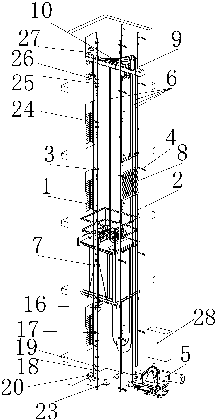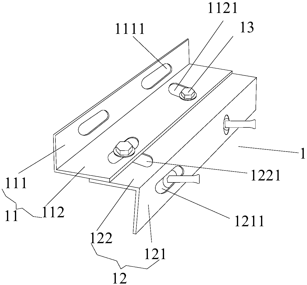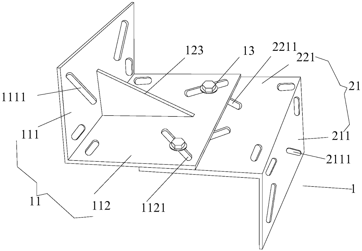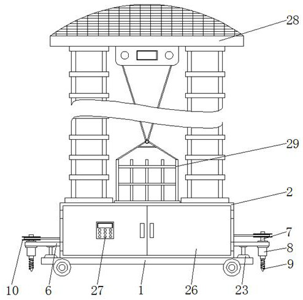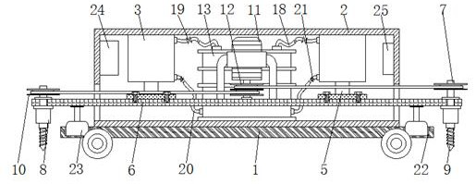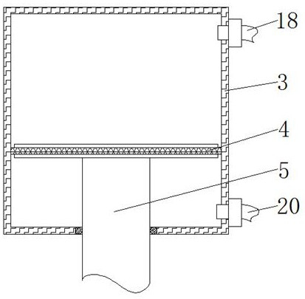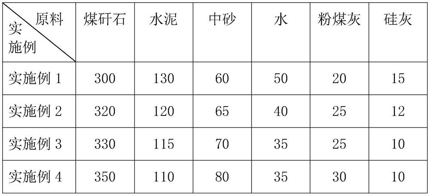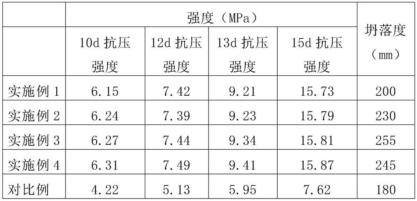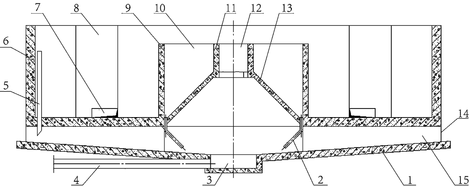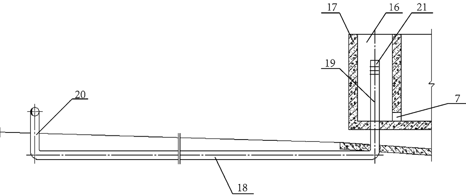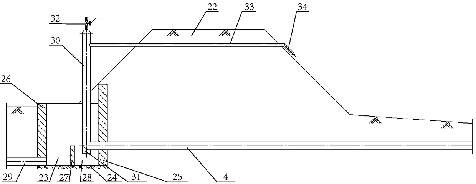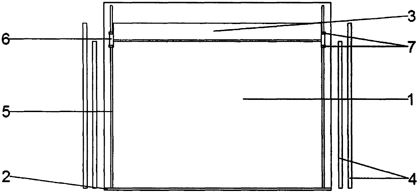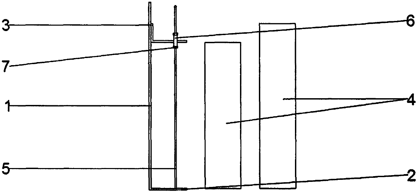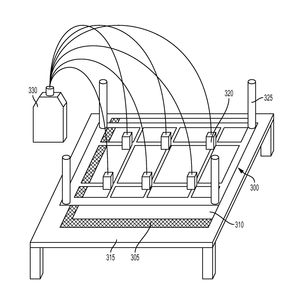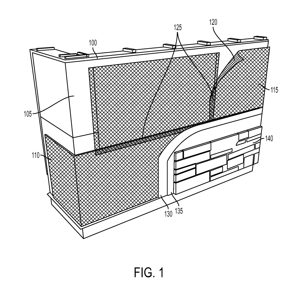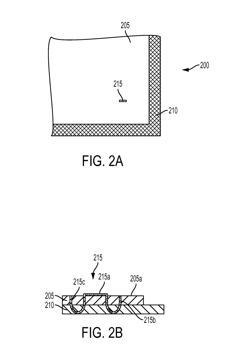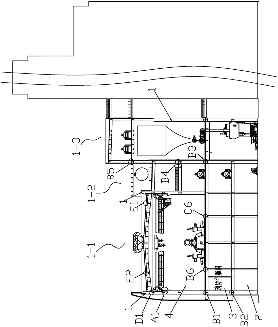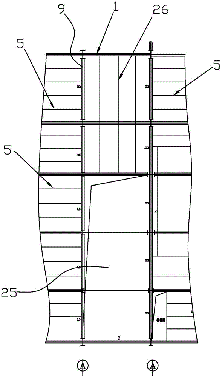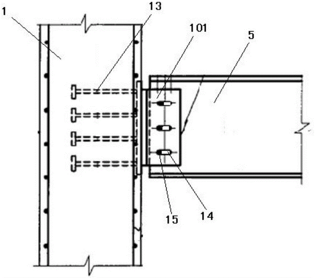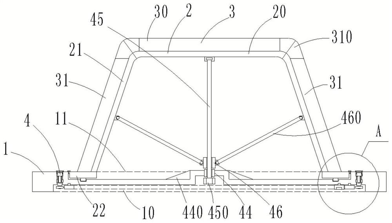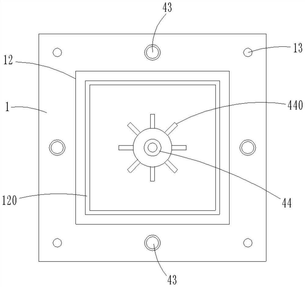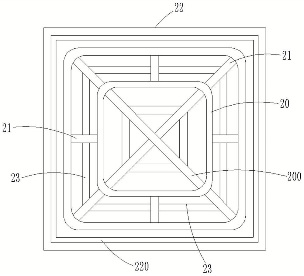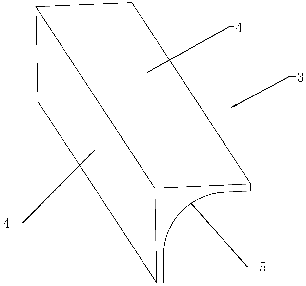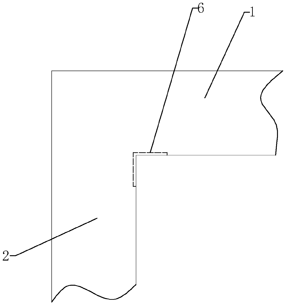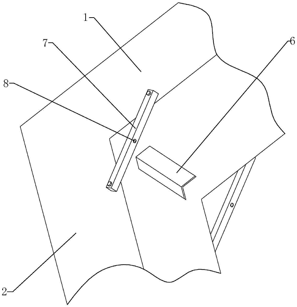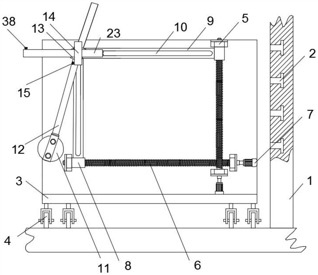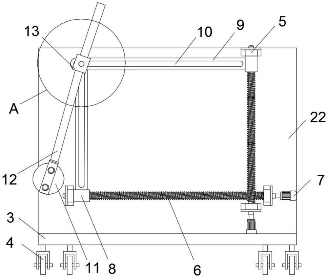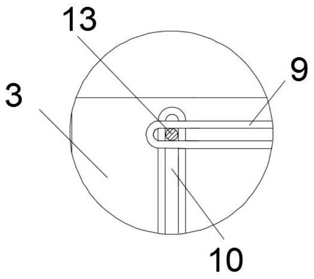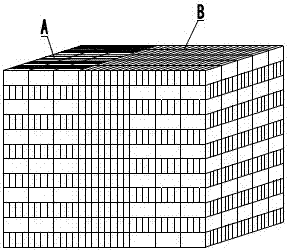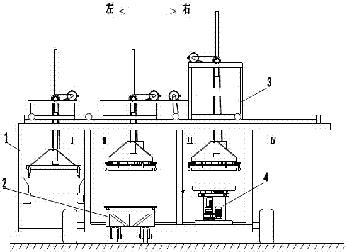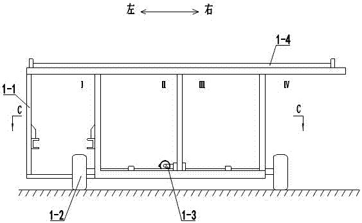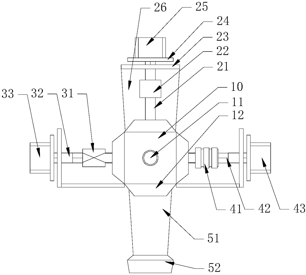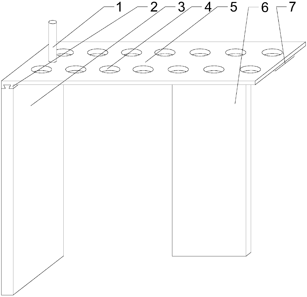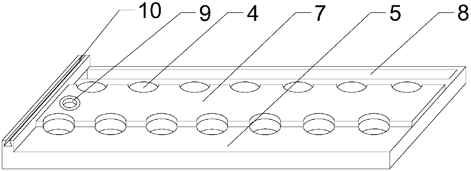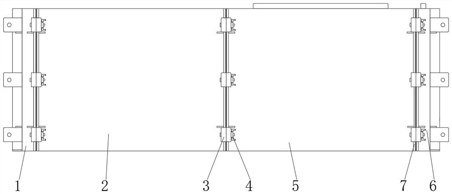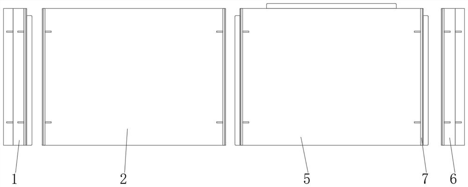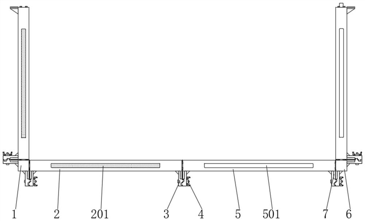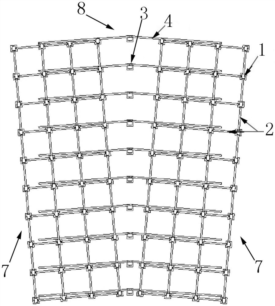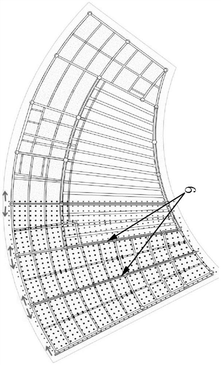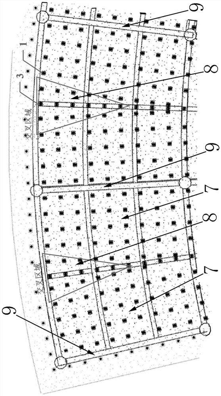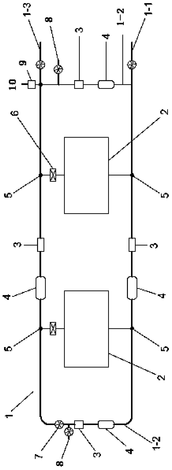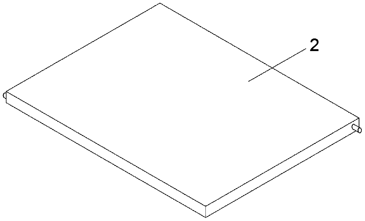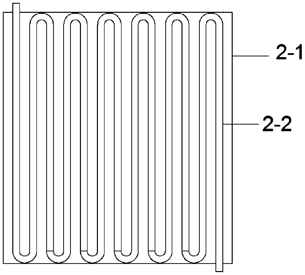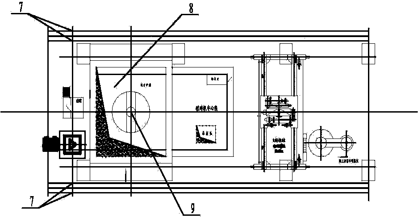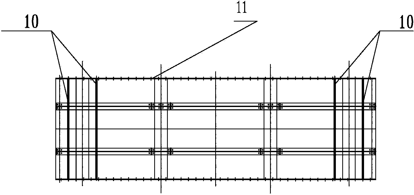Patents
Literature
35results about How to "Reduce building construction costs" patented technology
Efficacy Topic
Property
Owner
Technical Advancement
Application Domain
Technology Topic
Technology Field Word
Patent Country/Region
Patent Type
Patent Status
Application Year
Inventor
Manufacturing method of high strength high wear resistant Yiyang cement mould board
InactiveCN1785614AHigh strengthIncrease productivityFilm/foil adhesivesCeramic shaping apparatusGlass fiberWear resistant
A method for making the high-strength and high-antiwear cement shuttering with Yi poplar log includes such steps as spinning cutting to obtain wood ply, drying, classifying, coating resin, immersing glass fiber cloth in phenolic resin, drying, laminating said wood plys and glass fiber cloth layers, pre-pressing, hot pressing, polishing surface, preparing antiwear film, and hot pressing for attaching the antiwear film onto the reinforced substrate.
Owner:NANJING FORESTRY UNIV
Automatic brick stacking machine
InactiveCN105197610AAchieve regulationWith lifting functionStacking articlesDe-stacking articlesBrickStack machine
The invention discloses an automatic brick stacking machine, and belongs to the technical field of transportation or storage devices. The automatic brick stacking machine comprises a movable base, a feeding device, a layered brick hoisting and stacking device and a layered brick placement position adjustment device, wherein the movable base comprises a main frame and a horizontal hoisting track; the internal space of the main frame is divided into a supporting plate collection area, a feeding operation area, a layered brick placement position adjustment operation area and a layered brick stacking operation area; the horizontal hoisting track is arranged at the top of the main frame; the feeding device is positioned in the feeding operation area; the layered brick hoisting and stacking device is assembled with the horizontal hoisting track; the layered brick hoisting and stacking device moves left and right on the top of the movable base along the horizontal hoisting track; the layered brick placement position adjustment device is positioned in the layered brick placement position adjustment operation area. Through the adoption of the automatic brick stacking machine, the problem about the automatic stacking of building bricks is solved, the working efficiency of building brick stacking operation is improved, and the labor intensity of operators and the building construction cost are reduced.
Owner:石家庄市鹿泉区民生新型建材有限公司
Vacuum rainwater drainage system and method
ActiveCN102936920AEasy online maintenanceEasy maintenance and managementSewerage structuresWater conservationFailure rateLiquid level measurement
The invention discloses a vacuum rainwater drainage system and a method. The system comprises a pump room, a water colleting tank, a water inlet pipe, a water outlet pipe and a water drainage river channel, wherein one end of the pump room is connected with the water colleting tank through the water inlet pipe, and the other end is connected with the water drainage river channel through a water outlet pipe; an electrical control unit and at least one vacuum control pump group is arranged in the pump room, and the electrical control unit controls the vacuum control pump group; and a liquid level measurement unit is arranged in the water collecting tank, and the liquid level measurement unit outputs signals to the electrical unit. The system and the method have the advantages that the starting of the pump unit requires no filling water, and the working efficiency is high; and the operation vibration of the device is low, and the failure rate is low; connecting pipes can be turned around, underground structures can be avoided, and the problem that construction is hard due to underground pipe networks are complex is solved effectively; capacity of a variable frequency regulation pump can be detected through a double-acting liquid level, and the performance of the system is reliable; and after the system control is upgraded, unmanned management of a pump station can be achieved, and management and human resource costs are saved.
Owner:JIANGSU CRRC ENVIRONMENT CO LTD
Pond circulating aquaculture water treatment system
ActiveCN105794715AImprove processing efficiencyReduce power consumptionPisciculture and aquariaWater treatment systemFiltration
The invention relates to a pond circulating aquaculture water treatment system. The pond circulating aquaculture water treatment system comprises a biological purification tank arranged at a central position of an aquaculture pond, wherein a separation well is arranged at a central position of the biological purification tank; a lifting pump is installed in a circulating pump well at a central position of the separation well; the pond circulating aquaculture water treatment system further comprises an ultraviolet disinfection well arranged on an outer side of a biological purification tank wall; an inner end of an embedded water outlet transverse pipe below a foundation slab of the aquaculture pond is connected with a water outlet inner longitudinal pipe, and an outer end is connected with a water outlet outer longitudinal pipe; an upper end opening of the water outlet inner longitudinal pipe is located in the disinfection well and a water outlet of the water outlet outer longitudinal pipe is located below a liquid level of an outer edge of the aquaculture pond; a sump pit is arranged at a central position of the foundation slab of the aquaculture pond and the sump pit is connected with a blow-down pipe; a separation well blow-down pipe is installed between the separation well and the sump pit. Circulating water filtration, biological purification and ultraviolet disinfection treatment are completed in the aquaculture pond, pump power is needed only in a return water lifting process, no power is needed in other circulating and blow-down processes, the power consumption is reduced and the water treatment efficiency is improved.
Owner:莱州明波水产有限公司
Early-disassembling mechanism and formwork supporting system
ActiveCN107327138ASimple structureFirmly connectedHydro energy generationForms/shuttering/falseworksSupporting systemMechanical engineering
The invention discloses an early-disassembling mechanism and a formwork supporting system. The early-disassembling mechanism comprises a screw rod, a rectangular top plate, a rectangular early-disassembling tray and an early-disassembling nut. A locating edge used for main beam location is formed on the early-disassembling tray, and the screw rod is sleeved with the early-disassembling tray in a hollow mode; the early-disassembling tray is located below a top plate and is supported on the early-disassembling nut; a guiding mechanism used for lifting a tray is formed between the early-disassembling tray and the screw rod, a locating plate is arranged between the top plate and the early-disassembling tray, and a main beam locating structure is arranged on the locating plate; the guiding structure is composed of a guiding rib and a guiding groove, wherein the guiding rib and the guiding groove are matched mutually; and the guiding rib extends downward from the locating plate, the guiding groove is formed in the pipe wall of the upper end of a guiding pipe, and the guiding groove is of a U-shaped groove structure with an upward opening. The formwork supporting system comprises the early-disassembling mechanism. The early-disassembling mechanism and the formwork supporting system have the beneficial effects that the early-disassembling mechanism is simple in structure, convenient to process and operate, and good in supporting intensity; the supporting system is good in stability without disassembling potential safety hazards, low in erecting difficulty, high in erecting efficiency, and low in construction cost.
Owner:泰博新型建筑科技(苏州)有限公司
Building construction lifting platform capable of feeding materials circularly
ActiveCN107246138AEasy transferImprove transmission efficiencySafety devices for lifting equipmentsScaffold accessoriesArchitectural engineeringScrew thread
The invention relates to a building construction lifting platform capable of feeding materials circularly. The building construction lifting platform capable of feeding materials circularly comprises a safety rack, a horizontal lifting platform body, a plurality of lead screws capable of vertically rotating and a vertical material barrel, wherein a connecting block capable of rotating horizontally is arranged on the lifting platform body; the lead screws vertically penetrate through the connecting block and are connected with the connecting block via lead screw threads; two friction half rings capable of rotating horizontally are arranged on the connecting block; one end of each friction half ring is hinged to the connecting block; a rotating block capable of rotating horizontally is arranged at the other end of each friction half ring; the rotating blocks on the two friction half rings are connected via a bolt; a support frame which is in threaded connection with the lead screw is arranged on the lower part of the material barrel; the upper end of the material barrel can slidably penetrate through the lifting platform body; a chain wheel is arranged on the lower part of each lead screw; and the chain wheels are connected together via a chain. The building construction lifting platform capable of feeding materials circularly is skillful in structure and convenient to operate; the used materials are less; the building construction lifting platform is built simply; the practicality is high; and the safety is also high.
Owner:浙江昌屹建设有限公司
Controllable ground-penetrating type movable building lifting device
The invention discloses a controllable ground-penetrating type movable building lifting device, and relates to the technical field of building equipment. The lifting device comprises a bottom plate, the top of the bottom plate is fixedly connected with a machine box, hydraulic telescopic cylinders are fixedly connected to the two sides of the top of the inner wall of the machine box, piston discsare slidably connected with the interiors of the hydraulic telescopic cylinders, the bottoms of the piston discs are fixedly connected with hydraulic rods, the bottom ends of the hydraulic rods penetrate through the hydraulic telescopic cylinders and extend to the bottoms of the hydraulic telescopic cylinders. The movable building lifting device well solves the problem that an existing lifting device is not convenient to move by constructors, in the case of the movable lifting device, the constructors do not need to spend a lot of time to disassemble and reassemble the lifting device and fix the lifting device to another construction position, so that the working burden of the constructors is relieved, the working efficiency of the constructors is improved, then the whole lifting device can be quickly and conveniently moved, the purpose of reducing the construction cost of a building is achieved, and then the building construction work of the constructors is greatly facilitated.
Owner:章志尚
Hexapod crawler-type building robot moving platform
InactiveCN112590957ALight weightReduce weightVehicle fittings for liftingUnderstructuresHexapodControl theory
The invention relates to a hexapod crawler-type building robot moving platform and belongs to the technical field of robot structures. The platform is composed of a crawler-type platform, six groups of fixed supporting assemblies and a hexagonal bracket assembly, the six groups of fixed supporting assemblies are installed on the hexagonal bracket assembly, and the hexagonal bracket assembly is installed on the crawler-type platform. Compared with other existing methods, the building robot moving platform has the beneficial effects that the building robot can be driven by the crawler-type platform to move and can move under various construction site road conditions; the crawler-type platform is used as a mobile platform of the building robot, and compared with a combined mobile platform such as a crane, a truck and a forklift, the crawler-type platform is light in weight and can achieve a higher load ratio; the six sets of six-foot mechanical leg assemblies are used for fixing and supporting, the supporting area needed by the building robot in the working process can be increased, the dead weight does not need to be increased, the machining cost is reduced, the supporting force is improved, and the building robot is safer and more stable in the working process.
Owner:SHENZHEN INST OF ADVANCED TECH
Electrification highway traffic system
InactiveCN105818693AReduce pollutionEase traffic pressureTrolley linesElectric propulsionElectricityPower grid
The invention relates to an electrified highway traffic system, which includes automobiles, driving passages, lane ceilings, power grid systems, sliding cables and uprights; the uprights are fixed on the ground on both sides of the driving passage along the extending direction of the driving passage , the driveway ceiling is arranged above the driveway along the extension direction of the driveway and fixed on the column, the sliding contact cable is fixed on the lower part of the driveway ceiling along the extension direction of the driveway, and connected to the Power grid system, the car is running in the driveway, and the car is equipped with a power receiving device that matches the trolley cable, the power receiving device is in contact with the trolley cable, and connects the power grid The electrical power of the system is plugged into the car. The system can effectively utilize electricity, reduce vehicle pollution emissions, and at the same time solve the problem of poor flexibility of traditional trams that cannot be separated from the grid.
Owner:张建彬
Movable building lifting device
ActiveCN108946598ASolve mobileReduce workloadVibration dampersNon-rotating vibration suppressionArchitectural engineeringPiston
The invention discloses a movable building lifting device and relates to the technical field of building equipment. The movable building lifting device comprises a bottom plate. The top of the bottomplate is fixedly connected with a machine case. Two sides of the top of the inner wall of the machine case are fixedly connected with hydraulic telescopic cylinders. A piston disc is slidably connected inside each hydraulic telescopic cylinder. A hydraulic rod is fixedly connected at the bottom of each piston disc. The bottom end of each hydraulic rod penetrates through the corresponding hydraulictelescopic cylinder and extends to the bottom of the corresponding hydraulic telescopic cylinder. The movable building lifting device well solves the problem that a lifting device is inconvenient forconstruction personnel to move, it is not necessary for the construction personnel to spend a lot of time to disassemble and reassemble the lifting device and fix the lifting device at another construction position, the work burden of the construction personnel is reduced, the work efficiency of the construction personnel is improved, the quick and convenient movement of the lifting device as a whole is realized, the purpose of reducing the construction cost is achieved, and thus the construction work of the construction personnel is greatly facilitated.
Owner:章志尚
Special construction hoist in the shaft
The invention discloses a special construction hoist in a hoistway. The special construction hoist comprises a main track, a sub track, a main track bracket, a sub track bracket, a traction machine, traction ropes, a lift car and a counterweight block, wherein the main track and the sub track are adjustably mounted on the inner wall of the hoistway through the main track bracket and the sub track bracket separately; the lift car moves up and down along the main track and the sub track; a main spandrel girder is arranged at the upper part of the hoistway; a traction wheel and a guide wheel are arranged on the spandrel girder; the lift car and the counterweight block are connected at the two ends of the traction ropes separately; the traction ropes are driven by the traction machine; the size of the lift car depends on the size of the hoistway; and the lift car can freely extend and retract between 1700 mm to 2200 mm. According to the special construction hoist, mounting is convenient; during mounting, positions of the main track bracket and the sub track bracket can be adjusted according to the size of the hoistway, and clearances between the hoistway wall and the main track and between the hoistway wall and the sub track are adjusted; the smaller the clearances are, the larger the size of the adopted lift car can be, and the more the cargo transported at a time is; and the space of the hoistway is fully utilized, labor intensity of construction personnel is greatly reduced, project progress is quickened, and working efficiency is obviously improved.
Owner:东莞市鑫峰建筑机械有限公司
A building construction elevating platform with recyclable material feeding
ActiveCN107246138BEasy transferImprove transmission efficiencySafety devices for lifting equipmentsScaffold accessoriesArchitectural engineeringSprocket
The invention relates to a building construction lifting platform capable of feeding materials circularly. The building construction lifting platform capable of feeding materials circularly comprises a safety rack, a horizontal lifting platform body, a plurality of lead screws capable of vertically rotating and a vertical material barrel, wherein a connecting block capable of rotating horizontally is arranged on the lifting platform body; the lead screws vertically penetrate through the connecting block and are connected with the connecting block via lead screw threads; two friction half rings capable of rotating horizontally are arranged on the connecting block; one end of each friction half ring is hinged to the connecting block; a rotating block capable of rotating horizontally is arranged at the other end of each friction half ring; the rotating blocks on the two friction half rings are connected via a bolt; a support frame which is in threaded connection with the lead screw is arranged on the lower part of the material barrel; the upper end of the material barrel can slidably penetrate through the lifting platform body; a chain wheel is arranged on the lower part of each lead screw; and the chain wheels are connected together via a chain. The building construction lifting platform capable of feeding materials circularly is skillful in structure and convenient to operate; the used materials are less; the building construction lifting platform is built simply; the practicality is high; and the safety is also high.
Owner:浙江昌屹建设有限公司
Movable building lifting device
InactiveCN112320578ASolve mobileReduce workloadVibration dampersBase supporting structuresArchitectural engineeringStructural engineering
The invention discloses a movable building lifting device. The device comprises a bottom plate, a case is fixedly connected to the top of the bottom plate, hydraulic telescopic cylinders are fixedly connected to the two sides of the top of the inner wall of the case, piston discs are slidably connected into the hydraulic telescopic cylinders, and hydraulic rods are fixedly connected to the bottomsof the piston discs. The bottom ends of the hydraulic rods penetrate through the hydraulic telescopic cylinders and extend to the bottoms of the hydraulic telescopic cylinders. The invention relatesto the technical field of building equipment. According to the movable building lifting device, the problem that a constructor inconveniently moves the lifting device is well solved, the constructor does not need to spend a large amount of time in disassembling the lifting device and reassembling and fixing the lifting device to another construction position, the workload of the constructor is reduced, and the working efficiency of the constructor is improved; and the whole lifting device can be rapidly and conveniently moved, the purpose of reducing the building construction cost is achieved,and therefore great convenience is brought to building construction work of the constructor .
Owner:章志尚
Coal gangue-containing foundation pit backfill material and preparation method thereof
The invention provides a coal gangue-containing foundation pit backfill material and a preparation method thereof, and the coal gangue-containing foundation pit backfill material comprises the following components in parts by weight: 300-350 parts of coal gangue, 110-130 parts of cement, 60-80 parts of medium sand, 35-50 parts of water, 20-30 parts of fly ash and 10-15 parts of silica fume. The preparation method comprises the following steps: (1) adding water to dissolve the fly ash and the silica fume; (2) adding cement; (3) mixing the coal gangue and the medium sand, weighing half of the mixture, and adding; (4) adding residual coal gangue and medium sand; (5) forming and maintaining. The problem that existing waste coal gangue occupies a large amount of land is solved. The manufacturing process is simple, green and environment-friendly, and the cost is low.
Owner:XIAN UNIV OF SCI & TECH
Pond circulating aquaculture water treatment system
ActiveCN105794715BImprove processing efficiencyReduce power consumptionPisciculture and aquariaWater treatment systemFiltration
The invention relates to a pond circulating aquaculture water treatment system. The pond circulating aquaculture water treatment system comprises a biological purification tank arranged at a central position of an aquaculture pond, wherein a separation well is arranged at a central position of the biological purification tank; a lifting pump is installed in a circulating pump well at a central position of the separation well; the pond circulating aquaculture water treatment system further comprises an ultraviolet disinfection well arranged on an outer side of a biological purification tank wall; an inner end of an embedded water outlet transverse pipe below a foundation slab of the aquaculture pond is connected with a water outlet inner longitudinal pipe, and an outer end is connected with a water outlet outer longitudinal pipe; an upper end opening of the water outlet inner longitudinal pipe is located in the disinfection well and a water outlet of the water outlet outer longitudinal pipe is located below a liquid level of an outer edge of the aquaculture pond; a sump pit is arranged at a central position of the foundation slab of the aquaculture pond and the sump pit is connected with a blow-down pipe; a separation well blow-down pipe is installed between the separation well and the sump pit. Circulating water filtration, biological purification and ultraviolet disinfection treatment are completed in the aquaculture pond, pump power is needed only in a return water lifting process, no power is needed in other circulating and blow-down processes, the power consumption is reduced and the water treatment efficiency is improved.
Owner:莱州明波水产有限公司
Combined type building form
PendingCN110919828AReduce building construction costsEasy to carry and transportMoulding surfacesMouldsCement boardBoard structure
The invention discloses a combined type building form, and relates to the field of building equipment. The combined type building form comprises a face plate and a plurality of side plates, wherein afixed end plate is arranged on the face plate, a movable end plate is arranged on the face plate, two sleeve pipes are arranged on the two sides of the movable end plate correspondingly, two threadedrods are arranged on the fixed end plate, the two threaded rods penetrate through the two sleeve pipes correspondingly, and each of the two threaded rods is equipped with two nuts. According to the combined type building form, the largest face plate in the form can be freely combined and applied to become a form structure which is suitable for manufacturing of cement boards with the same thicknessas well as different length and width, the construction cost of a building is reduced, and the combined type building form is very convenient to carry and transport.
Owner:WUHAN UNIV OF SCI & TECH
Lath stapling system
Owner:MORTAR NET OF OHIO LLC
Manufacturing method of high strength high wear resistant Yiyang cement mould board
InactiveCN100358712CHigh strengthIncrease productivityCeramic shaping apparatusWood veneer joiningGlass fiberWear resistant
A method for making the high-strength and high-antiwear cement shuttering with Yi poplar log includes such steps as spinning cutting to obtain wood ply, drying, classifying, coating resin, immersing glass fiber cloth in phenolic resin, drying, laminating said wood plys and glass fiber cloth layers, pre-pressing, hot pressing, polishing surface, preparing antiwear film, and hot pressing for attaching the antiwear film onto the reinforced substrate.
Owner:NANJING FORESTRY UNIV
Seamless design method and structure for main workshop of ultra-long steel structure for medium and large thermal power plant
InactiveCN105133880AReasonable structureReasonable shapeProtective buildings/sheltersIndustrial buildingsTemperature stressDesign methods
The invention relates to a seamless design method and structure for a main workshop of an ultra-long steel structure for a medium and large thermal power plant. The method comprises the steps that a frame is selected in the middle of the main workshop, the main workshop is divided into two parts through the frame, then, connection joints of the frame and all longitudinal members on one part are used as sliding joints, then, a roof board and a wall board on the frame are processed into a stretchable structure, and the whole main workshop can release temperature stress through sliding stretching and retracting formed by the sliding joints during working. The seamless design method and structure have the prominent advantages of being low in building construction cost, reasonable in structure, attractive in overall appearance and the like.
Owner:CHINA ENERGY ENG GRP GUANGDONG ELECTRIC POWER DESIGN INST CO LTD
Reusable plastic-wood formwork for concrete pouring
PendingCN114718295AEasy to fixImprove securityForms/shuttering/falseworksAuxillary members of forms/shuttering/falseworksGear wheelArchitectural engineering
The reusable plastic-wood formwork for concrete pouring comprises a bottom plate, a positioning frame, a plastic-wood formwork body and a demolding assembly, the positioning frame comprises a top supporting ring, lateral supporting rods and a limiting ring, a top cross beam is arranged in the top supporting ring, the lateral supporting rods are arranged at the lower end of the top supporting ring, and the limiting ring is connected with the lateral supporting rods and connected with the bottom plate in a clamped mode; the plastic-wood mold shell comprises an upper mold plate and a side mold plate, the upper mold plate is arranged on the top supporting ring, the upper end of the side mold plate is connected with the upper mold plate, and the inner wall of the side mold plate is connected with the lateral supporting rod; the demolding assembly comprises a lifting sleeve, a driving gear ring and an adjusting gear, the lifting sleeve is rotationally clamped with the bottom plate, a demolding ejector rod is connected in the lifting sleeve, a connecting gear is arranged at the lower end of the lifting sleeve, and the driving gear ring is in meshed connection with the connecting gear and the adjusting gear; the device is reasonable in structural design, capable of effectively improving the building quality, high in repeated utilization rate and suitable for application and popularization.
Owner:江苏伍德佩克新材料有限公司
A Reinforcement Method of Reinforced Concrete Based on CFRP
ActiveCN108104501BEfficient use ofReduce building construction costsBuilding repairsBridge erection/assemblyFiberVertical plane
The invention discloses a reinforced concrete reinforcement method based on CFRP. The reinforced concrete reinforcement method mainly comprises the following steps that 1, a prefabricated member is customized; 2, two planes, forming break angles, of a building member are leveled; 3, clamping grooves used for allowing the prefabricated member to be embedded are formed in the positions, close to thebreak angles, of the two planes in a chiseled mode; 4, the clamping grooves are internally filled with structural adhesives, and the prefabricated member is embedded into the clamping grooves; 5, theprefabricated member is subjected to anchorage measures; 6, bottom layer resin is smeared and cured and then forms a smooth surface; 7, bonding resin is smeared, and a carbon fiber cloth is pasted; 8, the carbon fiber cloth at the transition face is subjected to compressing measures; 9, an inclined strut is arranged between the two vertical planes of the building member for compressing the carbonfiber cloth; and 10, the carbon fiber cloth is coated with a fire-resistant coating. The problem that the inner break angle positions of the building member with the inner break angles are difficultto paste and reinforce through the continuous carbon fiber cloth is solved.
Owner:温州市交通工程试验检测有限公司
Assembled building locking structure with firm connection
InactiveCN113006289AHigh precisionReduce loss rateBuilding constructionsConstruction engineeringMechanical engineering
The invention discloses an assembled building locking structure with firm connection, and particularly relates to the technical field of assembled buildings. The assembled building locking structure comprises reference columns, wherein sliding grooves are formed in the reference columns at equal intervals, a mounting assembly is arranged between the reference columns, and a locking assembly is mounted in the mounting assembly. According to the assembled building locking structure, through the arrangement of the mounting assembly, an inserting piece can be spliced with different positions of different reference columns, the structure is simple, the energy consumption is low, the operation freedom degree is high, the positioning accuracy of space coordinate points is high, the splicing accuracy and efficiency are high, the workpiece damage rate is reduced, the safety is high, the building construction cost is greatly saved, and the practicability is high; and through the arrangement of the locking assembly, the relative positions of two prefabricated parts can be fixed, when a building is disassembled, the inserting piece can be separated from the reference columns and put into use again, the connection is firm, the operation is simple, resources are saved, the assembly and disassembly are convenient, the recycling of building materials is facilitated, the waste of the building materials is avoided, and the environment protection is facilitated.
Owner:XUZHOU COLLEGE OF INDAL TECH
An automatic code brick device
InactiveCN105523385BAchieve regulationWith lifting functionStacking articlesDe-stacking articlesInterior spaceBrick
The invention discloses an automatic brick stacking device, and belongs to the technical field of transportation or storage devices. The automatic brick stacking device comprises a mechanical part, a hydraulic part and an electric control part, wherein the mechanical part comprises a movable base and a coursed brick lifting and stacking device; the movable base comprises a main body frame and a horizontal lifting rail installed at the top of the main body frame; the interior space of the main body frame is sequentially divided into a carrying plate collection area, a loading area, a coursed brick placement attitude adjustment area and a coursed brick stacking area along a direction from the left end of the lifting rail to the right end thereof. According to the invention, the purpose of automatic stacking for building brick blocks is achieved, the working efficiency of stacking operation for the building brick blocks is improved, and the labour intensity of operators, and building construction cost are reduced.
Owner:石家庄市鹿泉区民生新型建材有限公司
General building material tensioning device
InactiveCN106437168BImprove versatilitySimple structureBuilding material handlingSheet steelEngineering
The invention provides a general building material tensioning device which comprises a tensile driving mechanism, wherein a main connecting rod perpendicular to an anchoring main plate is arranged in a main stretching direction of the anchoring main plate; a pressure sensor is arranged between the main connecting rod and the anchoring main plate; a main guard board is arranged at the periphery of the main connecting rod and is a steel plate; a limiting plate which turns inwards and is perpendicular to the main guard board is arranged at the outer end of the main guard board; the main connecting rod penetrates through the limiting plate and is fixedly connected with the connecting plate; a fixed lock end is arranged on the connecting plate; a fixed auxiliary tensioning mechanism comprises a side connecting rod perpendicular to the main connecting rod; the side connecting rod is fixedly connected with the anchoring main plate; and a movable auxiliary tensioning mechanism comprises a movable rod which is perpendicular to the main connecting rod and is opposite to the side connecting rod, and also comprises a jack for driving the movable rod and an adjustable lock head with an adjustable position. The general building material tensioning device provided by the invention is applied to tensioning various special building boards, steel structures, steel bars and steel wires.
Owner:湖北国丰建设有限公司
Wire tube fixing clamp
ActiveCN108683139AIncrease profitReduce building construction costsElectrical apparatusPre embeddingEngineering
The invention discloses a wire tube fixing clamp which comprises a rectangular support plate and a side plate. The support plate has a plurality of stopping holes. A ridge is arranged on the lower surface of the support plate, and is provided with a trapezoidal groove having a length equal to that of the ridge. A protrusion in cooperation with the trapezoidal groove is disposed on the upper end surface of the side plate. A sliding groove perpendicular to the ridge is disposed on the lower surface of the support plate. The two ends of the sliding groove are closed. The upper end of a movable plate is slidably disposed in the sliding groove. The support plate, the side plate and the movable plate constitute a stopping platform for fixing a pre-embedded wire tube. The wire tube fixing clamp,by the support plate, the side plate and the movable plate, constructs the stopping platform for temporarily fixing the exposed pre-embedded wire tube, so as to reduce the deviation probability of theexposed pre-embedded wire tube in later civil construction to ensure that a distribution box hole is aligned with the pre-embedded wire tube.
Owner:CHINA MCC5 GROUP CORP
Building splicing formwork
InactiveCN112982953ASolve the problem of not being able to connect at right anglesRealize right angle assemblyAuxillary members of forms/shuttering/falseworksForming/stuttering elementsArchitectural engineeringEngineering
The invention discloses a building splicing formwork. The formwork comprises a first connecting frame, a first formwork body and a second formwork body, a protection plate is installed in the first formwork body, the first connecting frame is installed on one side of the protection plate through a longitudinal clamping groove, and a sealing plate on one side of the protection plate and a sealing plate on one side of a stand column are fixedly connected through cooperation of a buckle and a fastener; and the second formwork body is installed on the side, away from the first connecting frame, of the first formwork body through a longitudinal clamping groove, and a second connecting frame is installed on the side, away from the first formwork body, of the second formwork body. According to the framework, right-angle splicing of a device is achieved, two second formwork bodies can be subjected to right-angle connection through the second connecting frame, right-angle splicing of the device is facilitated, the problem that existing formworks cannot be subjected to right-angle connection is effectively solved, the building splicing formwork which can be subjected to right-angle connection does not need to be replaced in the building construction process, not only is the building construction cost reduced, but also the applicability of the device is improved.
Owner:张文郡
Special disc buckle formwork support for arc-shaped building structure
PendingCN114658217AShorten the construction periodReduce building construction costsForms/shuttering/falseworksAuxillary members of forms/shuttering/falseworksCross connectionArchitectural engineering
The invention discloses a plate buckle formwork support special for an arc building structure. The technical problem that in the prior art, a traditional socket type steel pipe frame is not suitable for erecting an arc building structure supporting frame body, and therefore the construction period of the arc building structure supporting frame body is prolonged is solved. The device comprises regular plate buckle support formworks which are synchronously and uniformly erected towards the two sides by taking arc-shaped building structure main beams as the center, and crossed connection plate buckle support formworks which are erected between the adjacent arc-shaped building structure main beams and are connected with the two regular plate buckle support formworks between the adjacent arc-shaped building structure main beams respectively. According to the method, the cross connection disc buckle formwork support is adopted in the cross connection area between the adjacent arc-shaped building structure main beams, so that the special disc buckle formwork support for the arc-shaped building structure is formed by erecting the disc buckle frame body, and the installation quality of the arc-shaped building structure formwork support can be effectively guaranteed; and the installation speed of the formwork support of the arc-shaped building structure can be effectively increased, so that the construction period of the arc-shaped building structure is effectively shortened, and the building construction cost is reduced.
Owner:CHINA MCC5 GROUP CORP
Water-cooling and water-heating system of pasture
InactiveCN110972959AMeet temperature requirementsLow costAnimal housingStationary conduit assembliesTemperature controlEnvironmental engineering
The invention relates to the technical field of temperature control of a pasture, in particular to a water-cooling and water-heating system of a pasture. The system includes a main pipeline and heat exchange devices, circulating water pumps and heating devices which are connected to the main pipeline, wherein the main pipeline comprises a water inlet pipe, a middle pipe and a return pipe, the heatexchange devices are evenly arranged between the water inlet pipe and the return pipe, and the heating devices and the circulating water pumps are arranged on the water inlet pipe, the return pipe and the middle pipe separately; and the middle pipe is connected with a sewage drainage pipe. Regional temperature control can be achieved through arrangement of the calandria heat exchangers, the temperature needs of different areas in a same colony house can be met, and when the system is compared with a traditional temperature control method, the cost of temperature control of the colony house can also be reduced through water heating, so that under the condition of ventilation, good temperature control in the designated areas in the colony house is achieved, the construction requirements ofthe colony house are low, and the construction cost is reduced.
Owner:SOUTH CHINA AGRI UNIV
Vacuum rainwater drainage system and method
ActiveCN102936920BEasy online maintenanceEasy maintenance and managementElectric controllersWater supply tanksFailure rateLiquid level measurement
The invention discloses a vacuum rainwater drainage system and a method. The system comprises a pump room, a water colleting tank, a water inlet pipe, a water outlet pipe and a water drainage river channel, wherein one end of the pump room is connected with the water colleting tank through the water inlet pipe, and the other end is connected with the water drainage river channel through a water outlet pipe; an electrical control unit and at least one vacuum control pump group is arranged in the pump room, and the electrical control unit controls the vacuum control pump group; and a liquid level measurement unit is arranged in the water collecting tank, and the liquid level measurement unit outputs signals to the electrical unit. The system and the method have the advantages that the starting of the pump unit requires no filling water, and the working efficiency is high; and the operation vibration of the device is low, and the failure rate is low; connecting pipes can be turned around, underground structures can be avoided, and the problem that construction is hard due to underground pipe networks are complex is solved effectively; capacity of a variable frequency regulation pump can be detected through a double-acting liquid level, and the performance of the system is reliable; and after the system control is upgraded, unmanned management of a pump station can be achieved, and management and human resource costs are saved.
Owner:JIANGSU CRRC ENVIRONMENT CO LTD
Slope hoisting and crushing system for deep open-pit mine
ActiveCN103334755BReduce capacityReduce building construction costsOpen-pit miningEngineeringCrusher
The invention discloses a slope hoisting and crushing system for a deep open-pit mine, which comprises rails laid at the top of a deep open pit and on a slope, and a winch arranged at the top of the pit. Steel structure box beams are combined and mounted on the slope of the pit; the rails on the slope are laid on the steel structure box beams; tramcars are arranged on the rails; the winch is connected with the tramcars by a hoisting sheave guide device and a steel wire rope group; a dumping platform is arranged on a deep working step of the pit; the tramcars on the deep working step of the pit receive ore on the dumping platform through an automobile; a crushing station receiving tank and a coarse crushing machine are arranged at the top of the pit and located below the rails; the tramcar is hoisted to the top of the pit by the winch and unloads the ore into the crushing station receiving tank; and the ore is conveyed to a dressing plant or a refuse dump by a belt conveyor after crushed by the coarse crushing machine. The system has the characteristics of low mining and rock stripping cost, flexibility, convenience, small hoisting pull, greenness, environmental protection, high efficiency, energy conservation, good safety and reliability, large application scope and the like.
Owner:ANSTEEL GRP MINING CO LTD
Features
- R&D
- Intellectual Property
- Life Sciences
- Materials
- Tech Scout
Why Patsnap Eureka
- Unparalleled Data Quality
- Higher Quality Content
- 60% Fewer Hallucinations
Social media
Patsnap Eureka Blog
Learn More Browse by: Latest US Patents, China's latest patents, Technical Efficacy Thesaurus, Application Domain, Technology Topic, Popular Technical Reports.
© 2025 PatSnap. All rights reserved.Legal|Privacy policy|Modern Slavery Act Transparency Statement|Sitemap|About US| Contact US: help@patsnap.com
