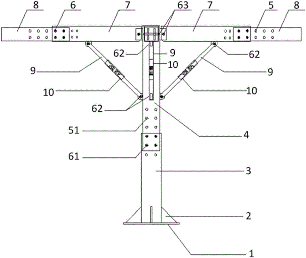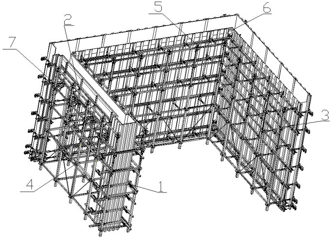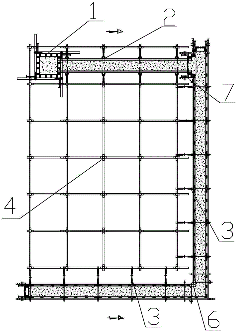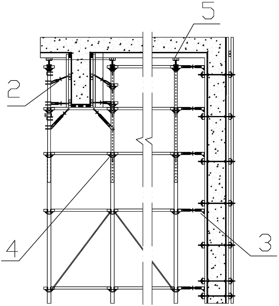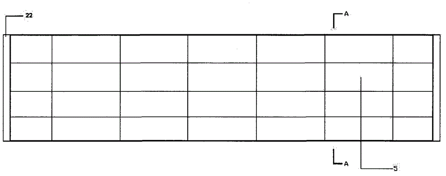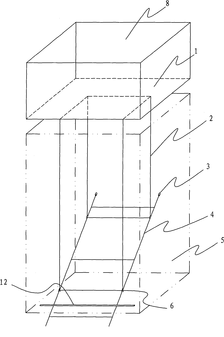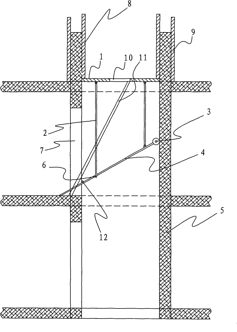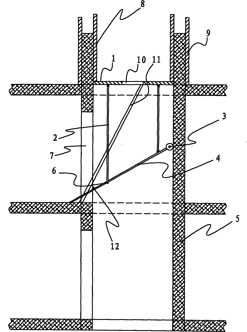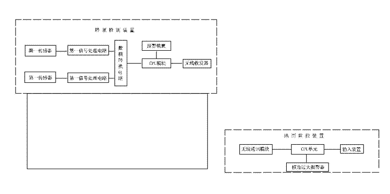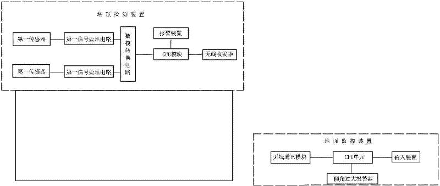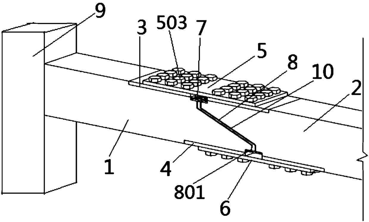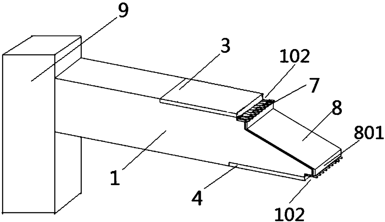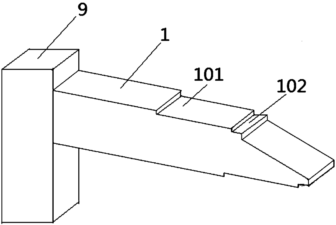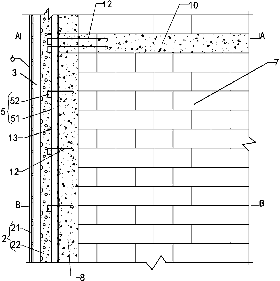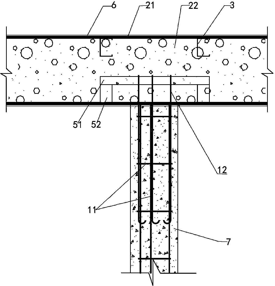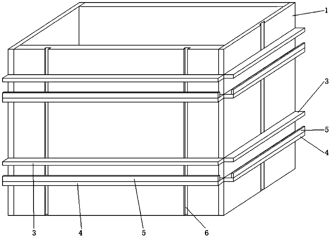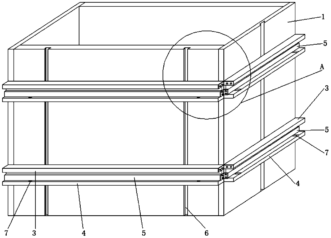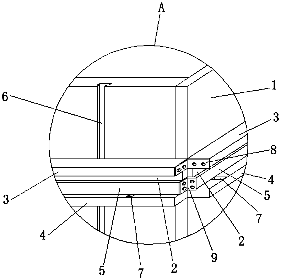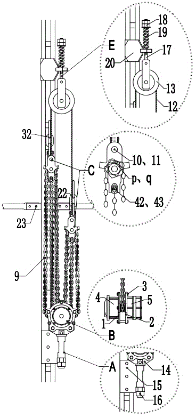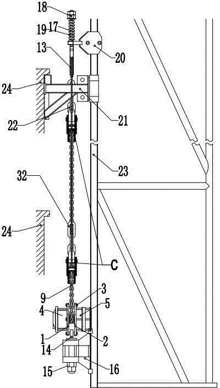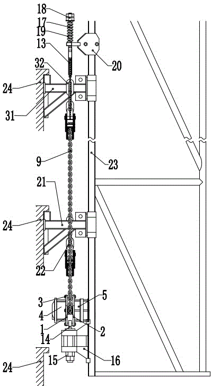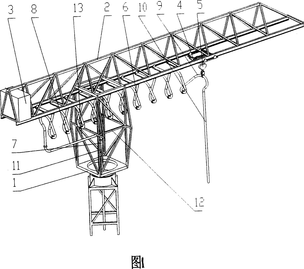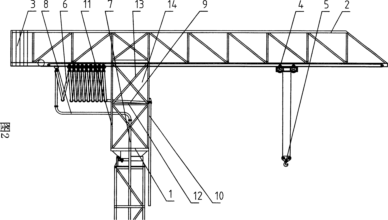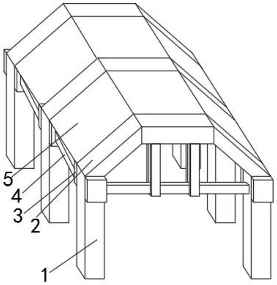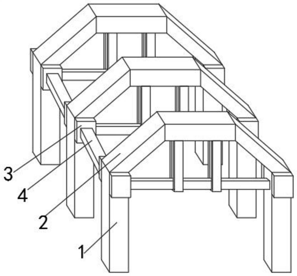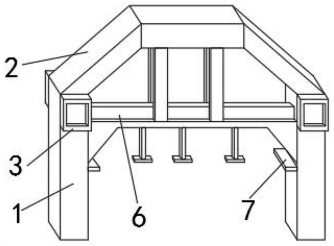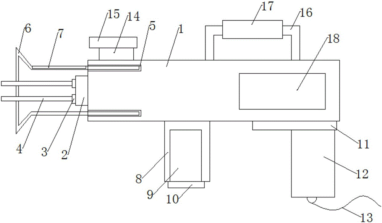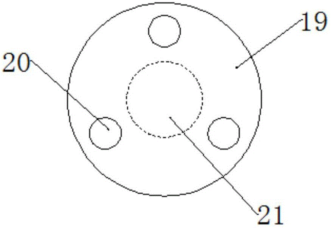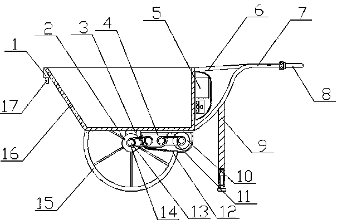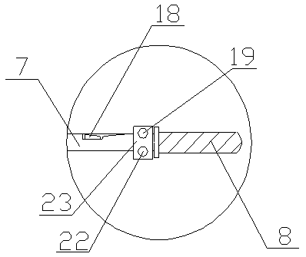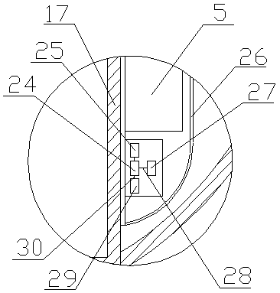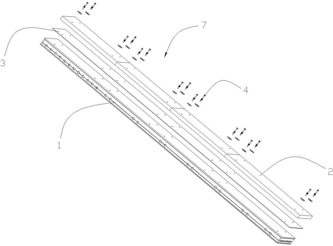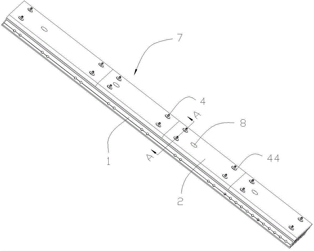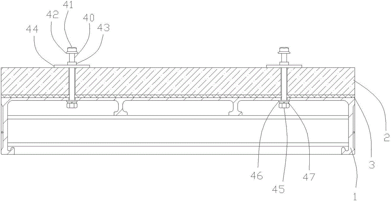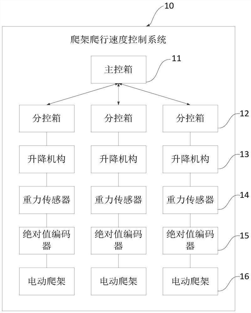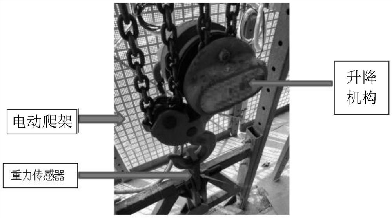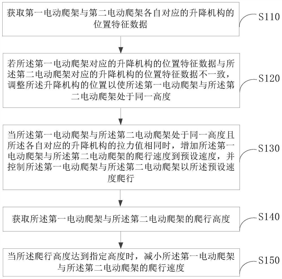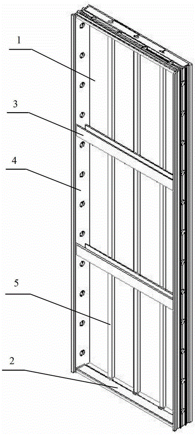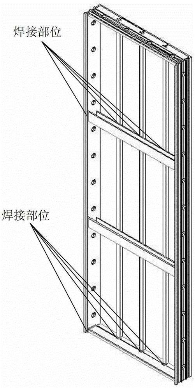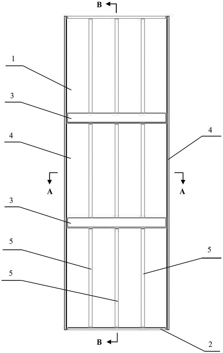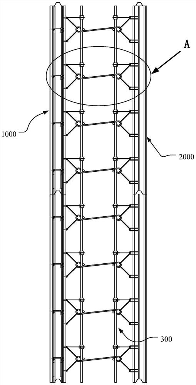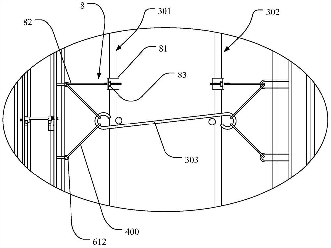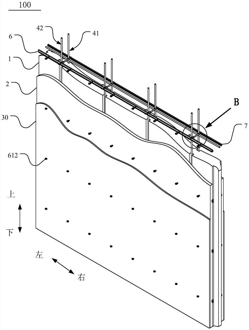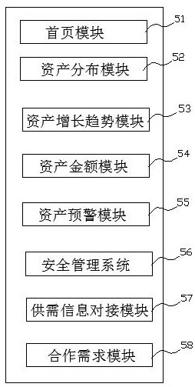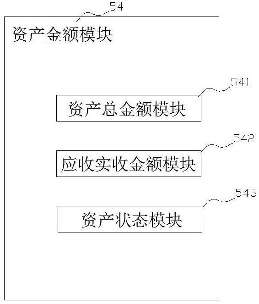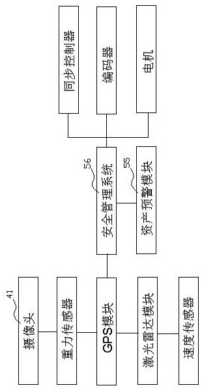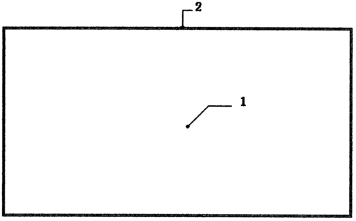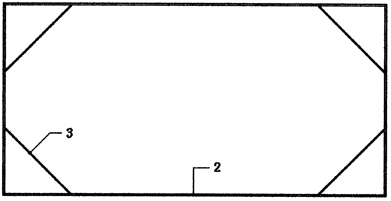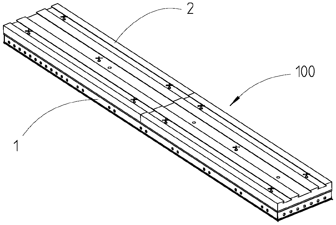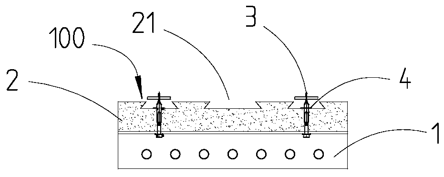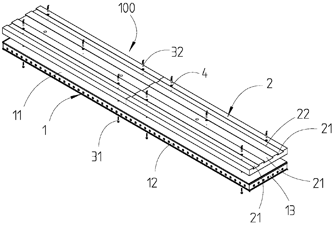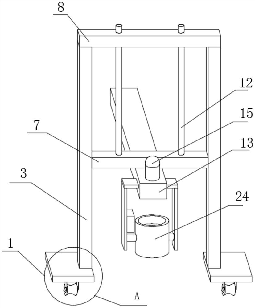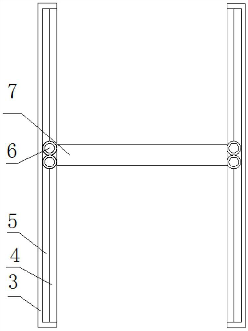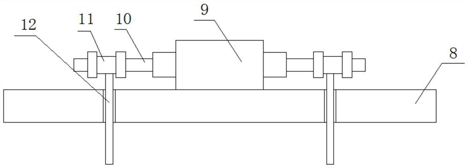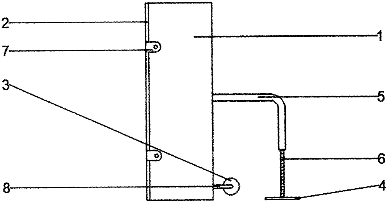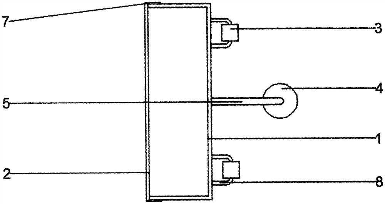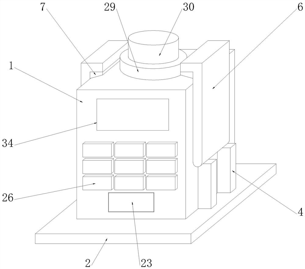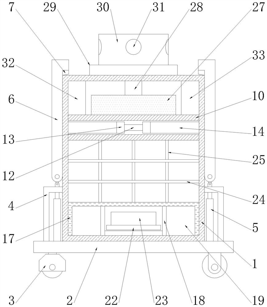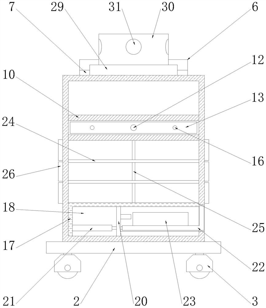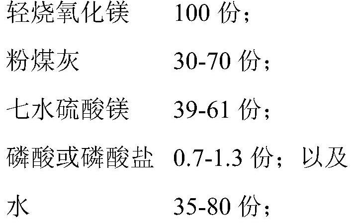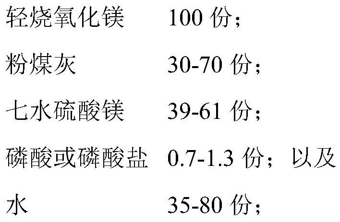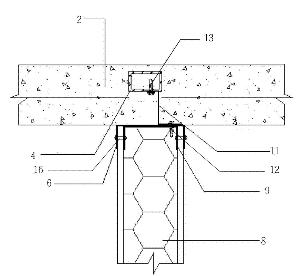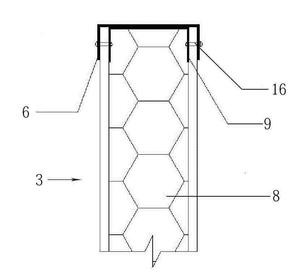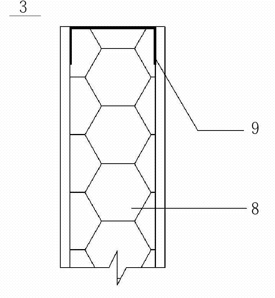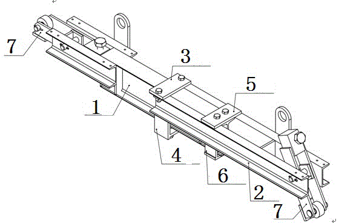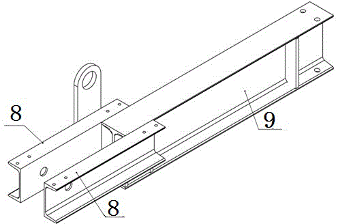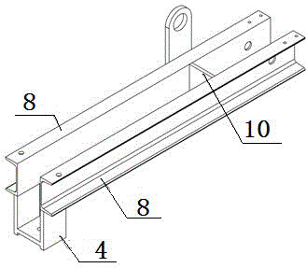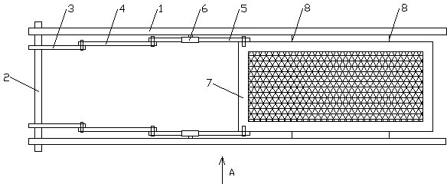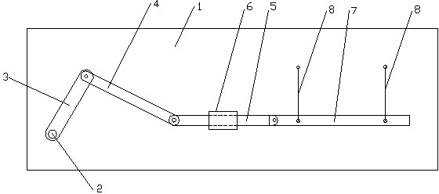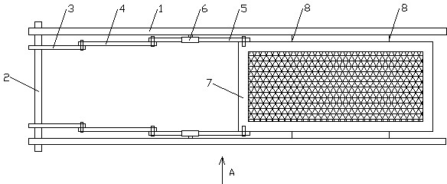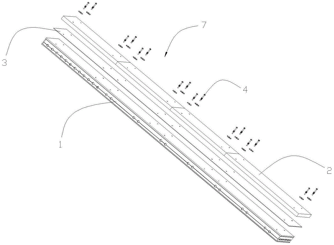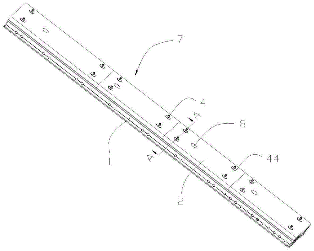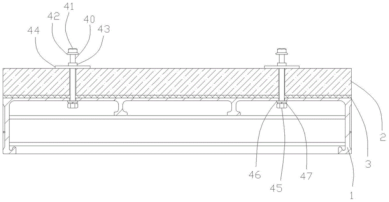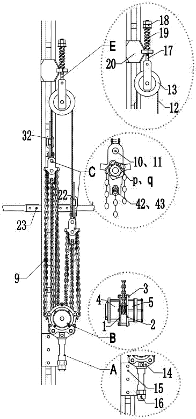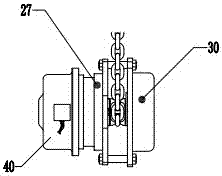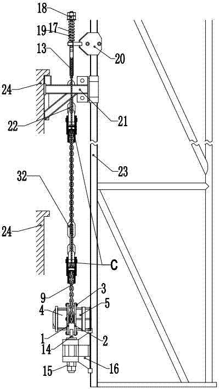Patents
Literature
66results about How to "Improve building construction efficiency" patented technology
Efficacy Topic
Property
Owner
Technical Advancement
Application Domain
Technology Topic
Technology Field Word
Patent Country/Region
Patent Type
Patent Status
Application Year
Inventor
Supporting frame applicable to poured floor
The invention discloses a supporting frame applicable to a poured floor. The supporting frame comprises a stand column and a plurality of supporting frames which are connected to the top of the stand column and are used for forming stable supporting on a template of a floor to be poured. In a pouring construction process, a constructor fixes a bottom end of the stand column on the ground, and each supporting frame connected onto the top of the stand column is in contact with the template of the floor to be poured, so that stable supporting is formed and pouring construction is started. Compared with an existing floor pouring manner that a lot of steel pipes or raw woods are needed and are used for supporting the poured floor, each supporting beam connected with the top of the stand column is used for stably supporting the poured floor; only one stand column needs to be erected between the template of the floor to be poured and the ground, and a lot of supporting parts including the steel pipes are not needed, so that the utilization quantity of the supporting parts is greatly reduced, and a lot of spaces are vacated; and meanwhile, the space utilization rate is improved, so that other work types can be carried out in the space and the building construction efficiency is improved.
Owner:APCE DESIGN
Concrete formwork support device
InactiveCN105625710AWon't tiltAvoid piercing operationsForms/shuttering/falseworksAuxillary members of forms/shuttering/falseworksInterior spaceFloor slab
Owner:张海文
Modularized steel structure unit construction
InactiveCN102720268AQuick connectionSimple and efficient assembly constructionHeat proofingProtective buildings/sheltersComputer moduleUltimate tensile strength
The invention relates to a modularized steel structure unit construction. The modularized steel structure unit construction is characterized in that two ends of a modularized steel structure unit framework are in frame steel flange plate structures; four steel flange plate corner parts on the frame steel flange plates are provided with hoisting holes and mounting holes and are provided with L-shaped steel corner elements with hoisting holes and mounting holes in a welding way; a lateral wall connection U-bar is combined through the mounting holes in the frame steel flange plates and the L-shaped steel corner elements; extra connectors are not required to exist among module unit bodies; direct connection between upper and lower units, left and right units and front and rear units can be fast achieved; each unit is stacked and combined to form an overall structure, and the overall structure has relatively high overall strength and forms a flexible seismic system. According to the modularized steel structure unit construction, standardized and industrial production of the modularized steel structure buildings can be achieved; a variety of forms of standard products are achieved, and the contradiction of assemblage and standardization of the building is solved. A composite maintenance structure disclosed by the invention has high-strength advantage of a steel structure and the performances of heat preservation and decoration, and the energy consumption of the building can be reduced by 80-90% compared with that of the conventional building.
Owner:赵冰洋
Quick template supporting construction method of elevator shaft
InactiveCN101824910AFast constructionReduce labor intensityForms/shuttering/falseworksBuilding support scaffoldsEngineeringWorkbench
The invention discloses a quick template supporting construction method of an elevator shaft. Firstly, a supporting frame which comprises a bottom stretcher, middle vertical posts and a top workbench is constructed in the bottom of the elevator shaft; the top workbench is matched with the elevator shaft in size; the lower end of the bottom stretcher is butted on an elevator door; the upper end is built on an elevator shaft wall which is opposite to the elevator door; the upper ends of the middle vertical posts are articulated together with the bottom surface of the top workbench; the lower end of one group of the middle vertical posts is articulated together with the upper stretcher body of the bottom stretcher; the lower end of the other group of the middle vertical posts is clamped on the bottom stretcher; then, an inner and an outer wall templates and an outer scaffold are constructed on the top workbench for casting the elevator shaft wall; after one layer of elevator shaft is cast, the inner wall template is moved inwards to leave a wall surface; the outer wall template is removed; the supporting frame is integrally lifted upwardly by one layer by vertical lifting equipment; then, the inner wall template is moved outwardly to be near the wall surface; the outer wall template is repeatedly constructed; and the casting of a previous elevator shaft wall is finished.
Owner:XINJIANG CONSTR ENG GRP +2
Tower crane anti-leaning intelligent monitoring system
InactiveCN102344093AReduce collapseReduce riskCranesLoad-engaging elementsSignal processing circuitsMonitoring system
The invention discloses a tower crane anti-leaning intelligent monitoring system. The intelligent monitoring system comprises a tower top detection device and a ground monitoring device, wherein the tower top detection device comprises a first sensor arranged on the XY plane, a second sensor arranged on the XZ plane, a first signal processing circuit, a second signal processing circuit, a digital-analog conversion circuit, a CPU module and a warning device, wherein the Y-axis is in the vertical direction of the ground; and the ground monitoring device comprises an input device, a CPU unit and an overlarge tilt angle warner. The invention has the following advantages that: two sensors are used, the three-axis acceleration measurement method is adopted to obtain the two-axis tilt angle and the measurement of the tower top tilt angle is more accurate. The tower top tilt angle is corrected by the CPU unit to directly determine the risk grade of a tower crane in a working state or a non-working state, thus increasing the efficiency of the building construction and reducing the risk of the tower crane collapse or breakage accident.
Owner:CHONGQING CONSTR RESIDENTIAL ENG
Fabricated prefabricated reinforced concrete beam connection joint and construction method thereof
PendingCN109457801AGuaranteed stability and securityImprove seismic performanceBuilding constructionsSteel platesRebar
The invention discloses a fabricated prefabricated reinforced concrete beam connection joint and a construction method thereof. The connection joint comprises a lower convex prefabricated concrete beam and an upper convex prefabricated concrete beam. First concave openings are formed in the upper and lower end faces of the connection side wall of the lower convex prefabricated concrete beam, and second concave openings are correspondingly formed in the upper and lower end faces of the connection side wall of the upper convex prefabricated concrete beam; upper prefabricated steel plates and lower prefabricated steel plates are arranged inside the first concave openings and the second concave openings; the upper and lower prefabricated steel plates are correspondingly connected with upper and lower reinforcing steel plates; the connection side walls of the two beams are provided with a third concave opening and a fourth concave opening respectively, and load-bearing bars are correspondingly and transversely arranged inside the third concave opening and the fourth concave opening. The method comprises the steps of manufacturing the two beams, prefabricating the steel plates, performing butt connection on the two beams, and connecting the load-bearing bars inside the two beams. Due to the structural design, three-layer energy dissipation is achieved, and the problems that the shockresistance is poor and the ductility deformability is poor between dry type connection beams are solved; after seismic damage, replacement is easy, assembling is convenient, and the assembling rate is high.
Owner:CHANGAN UNIV
Building envelope inner and outer wall anti-seismic and sound insulation anti-cracking integrated structure and construction method thereof
InactiveCN103883022AImprove insulation effectLow costWallsBuilding material handlingIsolation effectKeel
Disclosed are a building envelope inner and outer wall anti-seismic and sound insulation anti-cracking integrated structure and a construction method of the structure. An outer wall is connected with the outer side of a frame column to form an integrated building envelope surrounding the frame column, one part of the frame column is embedded in the outer wall, the outer wall is a cast-in-place sandwich wall, the outer wall is filled with light porous inorganic core materials, a lightgage steel joist in the core materials is anchored with face plates on the two sides, the outer wall is connected with the inner wall through connecting ribs, and a reinforcing keel is arranged on the connecting portion. According to the structure, containment and heat preservation are integrated, connection between the cast-in-place light inorganic heat preservation composite outer wall and the constructed inner wall is successfully achieved, the good heat preservation, sound isolation and deformation anti-cracking treatment is achieved, industrial wastes are recycled to be used as raw materials to form nonflammable inorganic foam heat preservation slurry, and due to the rich porous structure in the slurry, the slurry has the excellent heat preservation and sound isolation effects. According to the structure and the method, form removal is not required, construction is easy, the forming speed is high, maintenance is not needed, flexible and continuous casting can be achieved, the building construction efficiency is improved by 30 percent, and the cost is reduced by more than 10 percent.
Owner:CHINA CONSTR SECOND ENG BUREAU LTD
Hole-free disassembly and assembly type aluminum form
ActiveCN110607904ASimple structureImprove structural performanceAuxillary members of forms/shuttering/falseworksForming/stuttering elementsEngineeringFastener
The invention provides a hole-free disassembly and assembly type aluminum form, and belongs to the field of building forms. The hole-free disassembly and assembly type aluminum form comprises form main bodies and dorsal bars, the outer sides of the form main bodies are provided with containing cavities for containing the dorsal bars, each containing cavity is composed of a top plate, a bottom plate and a baffle are arranged on the corresponding bottom plate, the bottom plates are fixedly connected with the form main bodies, the top plates are in sliding connection with the form main bodies inthe height direction of the form main bodies, a group of first through grooves are formed in each bottom plate in the width direction, connecting rods and stop blocks are arranged at the bottoms of the baffles, the upper ends of the connecting rods are fixedly connected with the bottoms of the baffles, the lower ends of the connecting rods are fixedly connected with the stop blocks, the connectingrods penetrate through the first through grooves, the stop blocks are arranged at the bottoms of the bottom plates, the dorsal bars are arranged in the containing cavities, and the top plates or thebaffles of every two adjacent form main bodies are connected through fasteners. According to the aluminum form, the dorsal bars of different models can be installed in a hole-free mode according to requirements, the supporting strength requirement is met, and the structural performance of a poured and formed concrete pouring piece is better.
Owner:中铁一局集团建筑安装工程有限公司
Lifting device for building-attached lifting scaffold
ActiveCN105735629AReduce labor intensityLow failure rateBuilding support scaffoldsBlock and tackleMachine
The invention discloses a lifting device for a building-attached lifting scaffold (commonly known as 'climbing frame') or a building construction operation platform. The lifting device comprises a base, a lifting main machine, power boosting pulley blocks, a hinge, a tensioning mechanism and a chain. In the construction process, the base is fixed to the lower portion of a main frame of the attached lifting scaffold, the main machine is installed on the base, and the chain is wound across the power boosting pulley blocks and the lifting main machine. The number of the power boosting pulley blocks is two, and one power boosting pulley block is connected with a support of the attached lifting scaffold through the hinge. The tensioning mechanism is installed on the upper portion of the attached lifting scaffold. The lifting device can be matched with the universal attached lifting scaffold on the market, and ascends and descends along with a scaffold body. During construction, manual carrying is not needed, chain reversing is not needed, repeated wire disconnection and connection are not needed, the fault rate of equipment is reduced, the labor intensity of workers is relieved, the loss of the equipment is lowered, and the construction efficiency of a whole building is improved.
Owner:广东华坚金属制品有限公司
Tower type dual-purpose machine for lifting and raw material disposal
InactiveCN101049893AAvoid safety accidentsEasy to useBuilding material handlingCranesDual purposeMaterial distribution
A tower crane used also for material distribution, especially for concrete distribution, is composed of a rotary tower body, a hoisting arm, the counterweight and carriage installed to said hoisting arm, a concrete pump, a hanging hook fixed to said carriage, and a concrete delivering pipe consisting of elbow pipes, jointers, and the discharge pipe.
Owner:李渊河
Building steel structure waterproof roof and construction method thereof
InactiveCN111894192AImprove support strengthPrevent subsidenceBuilding roofsArchitectural engineeringCivil engineering
Owner:杭州紫腾材科技有限公司
Multi-drill-bit electric drill for construction
InactiveCN106270644AImprove use valueEasy to usePortable drilling machinesMaintainance and safety accessoriesDrill bitPetroleum engineering
The invention discloses a multi-drill-bit electric drill for construction. The multi-drill-bit electric drill comprises an electric drill body and a drill bit seat. The drill bit seat is arranged at the left end of the electric drill body and provided with a fixing ring. Drill bits are arranged in the fixing ring. A groove is formed in the electric drill body. A protective cover is arranged in the groove and provided with a graduated scale. A front handle is connected to the lower end of the electric drill body. A drill bit box is arranged in the front handle. A sealing cover is arranged at the lower end of the drill bit box. A slide rail is arranged at the right end of the electric drill body. A movable handle is connected to the lower end of the slide rail. A power line is connected to the lower end of the movable handle. The multi-drill-bit electric drill for construction has the advantages that multiple drill bits are mounted by the rotatable drill bit seat, free switching of the drill bits is achieved, holes of different sizes can be drilled, the electric drill is allowed to be convenient to use, construction efficiency is increased, and the electric drill is worthy of popularization.
Owner:陈泳东
Cart with power drive
ActiveCN109501837ASimple structureImprove efficiencyHand carts with one axisHand cart accessoriesMoving partsEngineering
The invention discloses a cart with power drive, and discloses the cart which can reduce the physical output of constructors and is simple in structure and convenient and practical to use. The cart ischaracterized by comprising a cart body, a moving part, a driving part, a storage battery and a control switch, the moving part is arranged at the bottom of the cart body, the driving part for providing power for the moving part is arranged at the bottom of the cart body, the storage battery for providing electric power for the driving part is arranged on the cart body, and a control switch for controlling the driving part to be started and stopped is arranged on the cart body.
Owner:江苏华淼电子科技有限公司
Aluminum alloy formwork device for outer wall heat preservation
ActiveCN104612395AShorten drying timeFast installationForms/shuttering/falseworksAuxillary members of forms/shuttering/falseworksEngineeringExternal wall insulation
The invention provides an aluminum alloy formwork device for outer wall heat preservation. The aluminum alloy formwork device comprises an outer wall formwork, a heat preservation plate located on the inner side of the outer wall formwork, and a plurality of connecting bolts used for fixing the outer wall formwork and the heat preservation plate. Each connecting bolt comprises a connecting screw extending from the side, far away from the outer wall formwork, of the heat preservation plate and penetrating through the heat preservation plate and the outer wall formwork in sequence, a first nut fixed to the connecting screw in a sleeving mode, a third nut and a second nut which is located between the first nut and the third nut, wherein the second nut is located on the side, far away from the outer wall formwork, of the heat preservation plate, the third nut is located on the inner side of the outer wall formwork, and the outer wall formwork and the heat preservation plate are clamped and fixed through the second nut and the third nut. Compared with the prior art, the aluminum alloy formwork device has the advantages that the installing speed of the heat preservation plate is high, the building construction efficiency is high, the quality of an outer wall body is good, the installing cost of the heat preservation plate is low, and the workload of constructors is effectively reduced.
Owner:湖南好快省建筑科技有限公司
Electric climbing frame climbing speed control method, system and device and storage medium
ActiveCN112360134ACrawl speed reductionCrawl fastBuilding support scaffoldsControl theoryMechanical engineering
The invention discloses an electric climbing frame climbing speed control method, system and device and a storage medium. The electric climbing frame climbing speed control method comprises the stepsthat position feature data of lifting mechanisms corresponding to a first electric climbing frame and a second electric climbing frame are obtained; if the position feature data of the lifting mechanisms corresponding to the first electric climbing frame and the second electric climbing frame are different, the positions of the lifting mechanisms corresponding to the first electric climbing frameand the second electric climbing frame are adjusted so that the first electric climbing frame and the second electric climbing frame are located at the same height; when the first electric climbing frame and the second electric climbing frame are located at the same height and tension values of the lifting mechanisms corresponding to the first electric climbing frame and the second electric climbing frame are the same, the climbing speed of the first electric climbing frame and the climbing speed of the second electric climbing frame are increased to the preset speed, and the first electric climbing frame and the second electric climbing frame are controlled to climb at the preset speed; and the climbing heights of the first electric climbing frame and the second electric climbing frame are obtained, and when the climbing heights reach the designated height, the climbing speeds of the first electric climbing frame and the second electric climbing frame are decreased. The climbing speedof the electric climbing frames is increased, and potential safety hazards in the climbing process can be reduced by regulating and controlling the climbing speed.
Owner:GUANGDONG BOZHILIN ROBOT CO LTD
An aluminum alloy building formwork
ActiveCN103850433BQuick assemblyQuick dismantlingForming/stuttering elementsWelding deformationHorizontal ribs
The invention discloses an aluminium alloy building formwork, which comprises a panel (1), end plates (2) and horizontal ribs (3), wherein side plates (4) are arranged on both sides of the panel (1), longitudinal ribs (5) are arranged on the bottom of the panel (1), the panel (1) is integrated with the side plates (4) and the longitudinal ribs (5), the end plates (2) are integrated profiles and are provided with notches (7), each notch (7) has the same shape as each longitudinal rib (5), both ends of the longitudinal ribs (5) are inserted into the notches (7) of the end plates (2), the end plates (2) are nested in the panel (1) and are fixedly welded on the panel (1), and the horizontal ribs (3) are in contact with the bottom surfaces of the longitudinal ribs (5) on the panel (1) and are fixedly welded on the panel (1). The aluminium alloy building formwork has the beneficial effects that the structure is simple, the overall rigidity is good, welding deformation cannot happen, the aluminium alloy building formwork can be quickly and accurately machined and be quickly assembled and disassembled, and thereby the efficiency of building construction is increased.
Owner:SHENZHEN TECHEN SCI & TECH CO LTD
Building structure wall and construction method for building structure wall
ActiveCN111926954AReduce construction costsPrecise structureWallsBuilding material handlingThermal insulationArchitectural engineering
The invention discloses a building structure wall and a construction method for the building structure wall. The building structure wall comprises an outer formwork group, a reinforcing steel bar structure frame and an inner formwork group, wherein the outer formwork group and the inner formwork group are independently arranged on two sides of the reinforcing steel bar structure frame and are independently connected to the reinforcing steel bar structure frame; a pouring space is formed among the reinforcing steel bar structure frame, the outer formwork group and the inner formwork group; concrete is poured into the pouring space so as to form a wall body structure; each outer formwork and each inner formwork are both thermal insulation decoration integral disassembling-free formworks; a pre-connecting element is independently arranged between each outer formwork of the outer formwork group and the reinforcing steel bar structure frame as well as between each inner formwork of the inner formwork group and the reinforcing steel bar structure frame; each outer formwork and each inner formwork are independently connected to the formwork of the outer formwork group and the reinforcingsteel bar structure frame through each pre-connecting element; and the pre-connecting element can regulate the flatness of an outer wall surface and an inner wall surface. According to requirements, the flatness of the outer formwork group and the inner formwork group can be regulated, and therefore, the inner wall surface and the outer wall surface of the wall body have a better aesthetic degree.
Owner:武汉市政环境工程建设有限公司
Cloud construction big data management system and method thereof
ActiveCN113869887AAccurate calculationReduce the proportion of casualty incidentsFinanceOffice automationVideo monitoringSafety management systems
The invention discloses a cloud construction big data management system and method, and belongs to the technical field of building construction intellectualization. The system comprises a home page module, an asset distribution module, an asset growth trend module, an asset early warning module, an asset amount module, a safety management system, a safety inspection module, a safety monitoring module, a remote control module, a safety supervision module, and a video monitoring module. According to the cloud construction big data management system and method, centralized management is carried out on climbing frame project data, and a whole data application link from data access to data modeling and processing to data analysis and mining is broken through; the asset distribution module and the asset early warning module help a user to analyze and display climbing frame asset data, monitoring data and equipment operation data, and the user can quickly master all project assets and equipment conditions of the whole country, display all fixed assets of the platform and climbing frame data in an operation state in real time, and analyze and summarize the layout and use conditions of the projects and assets nationwide.
Owner:江苏鑫昇腾科技发展股份有限公司
Industrialized environment-friendly anti-seismic exquisite building
An industrialized environment-friendly anti-seismic exquisite building is produced by a building in an industrialized mode and rapidly assembled on a construction field. The construction mode that light steel-frame standard boards are utilized to achieve the structure of the building completely overturns traditional and original rough building construction modes and existing building industrialization ideas in the world, and buildings become industrial products which can be produced in an industrialized mode. The industrialized environment-friendly anti-seismic exquisite building is extremely high in industrialization degree, extremely strong in operability of transportation and installation, extremely few in resource and energy loss, extraordinary in seismic damage resistant performance and low-energy characteristic, light, environment-friendly, beautiful and exquisite in appearance, and capable of breaking through the architectural patterns that buildings are monopolized by 'Qin brick and Han tile' and high-rise buildings are mainly guided by high-energy-consumption glass curtain walls. The industrialized environment-friendly anti-seismic exquisite building brings a real technical revolution.
Owner:张永清
Aluminum formwork exterior wall insulation device
The invention provides an aluminum formwork external wall heat preservation device which comprises an external wall formwork, a heat preservation plate located on one side of the external wall formwork, and a plurality of fastening devices. The external wall formwork comprises a formwork body parallel to the heat preservation plate, and a plurality of side plates, wherein the formwork body extends in the direction away from the heat preservation plate to form the side plates. A plurality of grooves are formed in the side, away from the formwork body, of the heat preservation plate. Each fastening device comprises a fastening piece and an embedded piece. Compared with the prior art, the aluminum formwork external wall heat preservation device has the advantages that the installation speed of the heat preservation plate is high, the building construction efficiency is high, the external wall body quality is good, the installation cost of the heat preservation plate is low, workloads of constructors are effectively reduced, and the installation effect of the heat preservation plate is better.
Owner:湖南好快省建筑科技有限公司
Building material lifting anti-shaking device
InactiveCN112125166AHigh implementabilityRealize automatic unloadingBottle emptyingLoading/unloadingClassical mechanicsScrew thread
The invention belongs to the field of building construction, and particularly relates to a building material lifting anti-shaking device. The building material lifting anti-shaking device is characterized in that the same transverse plate and the same cross beam are arranged at the sides, close to each other, of top vertical plates of two bases; a lifting component is fixedly arranged at the top of the cross beam; the bottom of the lifting component and the top of the transverse plate are fixedly arranged; a mounting plate is fixedly arranged at the bottom of the transverse plate; a lead screwis rotatably arranged on the inner wall of one side of a cavity of the mounting plate; a threaded block with a driving component is in threaded connection with the lead screw; the sides, away from each other, of driving plates at the two sides of the threaded block penetrate through the inner walls of the two sides of the cavity respectively and extend to the two sides of the mounting plate respectively; the same material barrel is rotatably arranged on the sides, close to each other, of the vertical plates at the bottoms of the two driving plates; and an overturning component arranged at oneside of one vertical plate is in transmission connection with the material barrel, so that shaking of materials in the lifting process can be avoided, automatic discharging of the materials can be achieved, the labor intensity is low, the automation degree is high, and the building construction efficiency is improved.
Owner:温州源铭振跃科技有限公司
Constructional engineering construction formwork device
PendingCN112523492ALabor-saving constructionThe construction formwork device is labor-saving in useAuxillary members of forms/shuttering/falseworksForming/stuttering elementsThreaded pipeArchitectural engineering
The invention discloses a constructional engineering construction formwork device, and relates to the field of building structures. The constructional engineering construction formwork device comprises a heavy formwork and a light formwork which are provided with lock catches; the heavy formwork is provided with a threaded pipe; the threaded pipe is internally provided with a threaded rod; the threaded rod is provided with a support plate; the heavy formwork is provided with two support frames; and the support frames are provided with rollers. The constructional engineering construction formwork device is very convenient to assemble and disassemble, labor is saved during construction, the use stability is good, and the building construction efficiency is improved.
Owner:WUHAN UNIV OF SCI & TECH
Monitoring alarm equipment for building construction safety management and system thereof
PendingCN114302104AReasonable and reliable structureGuaranteed operational safetyTelevision system detailsCharacter and pattern recognitionStructural engineeringDrive motor
The invention discloses a monitoring alarm device for building construction safety management and a system thereof. The unmanned aerial vehicle comprises a main body, a bottom plate, rollers, a protective shell, an electric push rod, a wing plate, a sealing strip, a solar panel, an extension rod, a supporting plate, a driving motor, a lead screw, a connecting plate, a transverse rod, a through hole, a guide rod, a shell, a baffle, a storage battery, a fixing plate, an air cylinder, a conveying plate, an unmanned aerial vehicle unit, a transverse partition plate, a vertical partition plate, a rotating door, a mounting box, a rotating motor, a fixing base, a rotating head, a camera and a voice prompt unit. The system comprises an alarm unit, a display screen, a monitoring unit, an image acquisition module, an image storage module, an image recognition module, an image comparison module, a signal transceiving module, a control unit, a control module, a positioning module, an analysis module, a thermal sensing module and a man-machine interaction module. The building construction monitoring device has the advantages that the monitoring device can move in real time in the construction process, effective monitoring is facilitated, the safety of building construction personnel is guaranteed, and the supervision function is achieved.
Owner:CHINA RAILWAY SIGNAL & COMM SHANGHAI ENG BUREAU GRP
Magnesia fly ash cement composition, and product and manufacturing method thereof
The invention relates to a magnesia fly ash cement composition as well as a product and a manufacturing method thereof. The magnesia fly ash cement is prepared from light calcined magnesia, fly ash, magnesium sulfate heptahydrate, phosphoric acid or phosphate and water. The magnesia fly ash cement is used for manufacturing a high-performance disassembly-free mold fixing template, and has the following advantages that (1) the use value of the fly ash is improved; (2) the optimal states of physical and mechanical properties and chemical stability of the magnesia fly ash cement and products thereof are achieved; and (3) the building construction efficiency is improved.
Owner:北京水木华宸科技发展有限公司 +1
Method for connecting wall body and floor slab, special connecting structure thereof and prefabricated house
ActiveCN103031893AAchieve pouringSimple connection structureBuilding constructionsFloor slabPre embedding
The invention discloses a method for connecting a wall body and floor slabs, a special connecting structure thereof and a prefabricated house, wherein the prefabricated house comprises pre-embedded parts which are pre-embedded in the floor slabs, connecting embedded parts which are fixed at the top of the wallboard, connectors which are bridged between the connecting embedded parts and the pre-embedded parts, connecting grooves which are formed on the connecting embedded parts and extend in the length direction of the wall body; the connecting embedded parts are fixed on the wallboard through first fasteners; the lower ends of the connectors are fixed on the connecting embedded parts through second fasteners; and the upper ends of the connectors are fixed on the pre-embedded parts through third fasteners. Accordingly, the wallboard is installed and positioned and the floor slabs are formed by casting, the connecting structure between the wall body and the floor slabs is simplified, and the efficiency of building construction is increased.
Owner:HENAN TIANFON ENERGY SAVING PANEL SCI & TECH
Retractable beam used for elevator shaft formwork platform
InactiveCN104631818AAdjustable sizeSimple structureForms/shuttering/falseworksArchitectural engineeringMaterial resources
A retractable beam used for an elevator shaft formwork platform comprises a fixing beam, an adjusting beam and automatic resetting pawls installed at one end of the adjusting beam. I steel at one end of the fixing beam is installed between two steel channels of the adjusting beam in a sleeved mode, a first lower pressing block is welded to the bottom of the adjusting beam, a first upper pressing block is locked to the top of the adjusting beam through a bolt assembly, and a second upper pressing block and a second lower pressing block are locked to the top and the bottom of the I steel of the fixing beam through bolt assemblies respectively. Each automatic resetting pawl comprises vertical plates, a balancing weight and a rolling wheel, wherein the balancing weight and the rolling wheel are installed at the two ends of the vertical plates respectively. The middle portions of the vertical plates are connected with the adjusting beam at the end of the retractable beam through pin shaft assemblies. The length of the beam can be freely adjusted within a certain range, the beam is adapted to constructing tube type cast-in-place shearing walls of different shapes and section sizes and can be lifted inside an elevator shaft and achieve stable positioning landing on each layer, in this way, efficiency of building construction is greatly improved, manpower and material resources are saved, repeated using can be achieved, and the safety coefficient is high.
Owner:HUNAN YUANDA CONSTR ENG CO LTD
Sand screening mechanism
InactiveCN102303014AEasy to operateLow technical requirementsSievingScreeningArchitectural engineeringSmall footprint
The invention provides a sand screening mechanism which comprises a screen mesh, the two ends of the screen mesh are respectively connected with two sets of transmission devices, each set of transmission device comprises a connecting rod A, one end of the connecting rod A is fixed on a main shaft, the other end of the connecting rod A is hinged with one end of a connecting rod B, the other end of the connecting rod B is hinged with one end of a connecting rod C, and the other end of the connecting rod C is fixedly connected with one side of the screen mesh; and the main shaft is arranged on two support plates by a bearing, and the screen mesh is arranged between the two support plates and hung on the support plates by a rope. The sand screening mechanism provided by the invention has the advantages of simpleness in operation, low technical requirements, small occupied area, low investment cost, and capability of effectively enhancing the construction efficiency and saving a large number of labors, therefore, the sand screening mechanism is especially suitable for the field of small and medium-sized constructional engineering.
Owner:XIAN UNIV OF TECH
Aluminum alloy formwork device for external wall insulation
ActiveCN104612395BShorten drying timeFast installationForms/shuttering/falseworksAuxillary members of forms/shuttering/falseworksEngineeringExternal wall insulation
The invention provides an aluminum alloy formwork device for outer wall heat preservation. The aluminum alloy formwork device comprises an outer wall formwork, a heat preservation plate located on the inner side of the outer wall formwork, and a plurality of connecting bolts used for fixing the outer wall formwork and the heat preservation plate. Each connecting bolt comprises a connecting screw extending from the side, far away from the outer wall formwork, of the heat preservation plate and penetrating through the heat preservation plate and the outer wall formwork in sequence, a first nut fixed to the connecting screw in a sleeving mode, a third nut and a second nut which is located between the first nut and the third nut, wherein the second nut is located on the side, far away from the outer wall formwork, of the heat preservation plate, the third nut is located on the inner side of the outer wall formwork, and the outer wall formwork and the heat preservation plate are clamped and fixed through the second nut and the third nut. Compared with the prior art, the aluminum alloy formwork device has the advantages that the installing speed of the heat preservation plate is high, the building construction efficiency is high, the quality of an outer wall body is good, the installing cost of the heat preservation plate is low, and the workload of constructors is effectively reduced.
Owner:湖南好快省建筑科技有限公司
Building Attached Lifting Scaffolding Lifting Device
ActiveCN105735629BReduce labor intensityLow failure rateBuilding support scaffoldsFalseworkBlock and tackle
The invention discloses a lifting device for a building-attached lifting scaffold (commonly known as 'climbing frame') or a building construction operation platform. The lifting device comprises a base, a lifting main machine, power boosting pulley blocks, a hinge, a tensioning mechanism and a chain. In the construction process, the base is fixed to the lower portion of a main frame of the attached lifting scaffold, the main machine is installed on the base, and the chain is wound across the power boosting pulley blocks and the lifting main machine. The number of the power boosting pulley blocks is two, and one power boosting pulley block is connected with a support of the attached lifting scaffold through the hinge. The tensioning mechanism is installed on the upper portion of the attached lifting scaffold. The lifting device can be matched with the universal attached lifting scaffold on the market, and ascends and descends along with a scaffold body. During construction, manual carrying is not needed, chain reversing is not needed, repeated wire disconnection and connection are not needed, the fault rate of equipment is reduced, the labor intensity of workers is relieved, the loss of the equipment is lowered, and the construction efficiency of a whole building is improved.
Owner:广东华坚金属制品有限公司
Features
- R&D
- Intellectual Property
- Life Sciences
- Materials
- Tech Scout
Why Patsnap Eureka
- Unparalleled Data Quality
- Higher Quality Content
- 60% Fewer Hallucinations
Social media
Patsnap Eureka Blog
Learn More Browse by: Latest US Patents, China's latest patents, Technical Efficacy Thesaurus, Application Domain, Technology Topic, Popular Technical Reports.
© 2025 PatSnap. All rights reserved.Legal|Privacy policy|Modern Slavery Act Transparency Statement|Sitemap|About US| Contact US: help@patsnap.com
