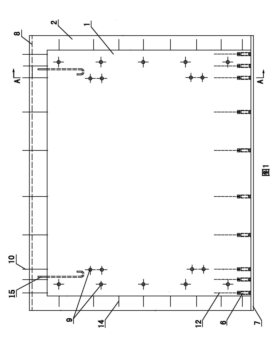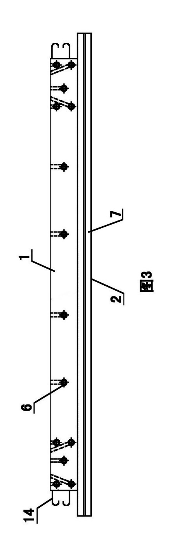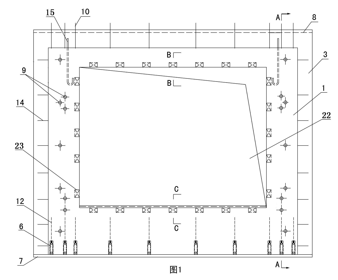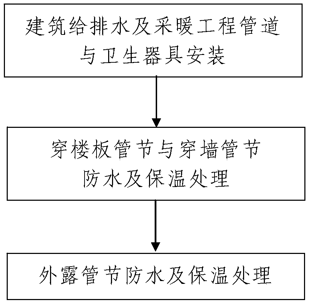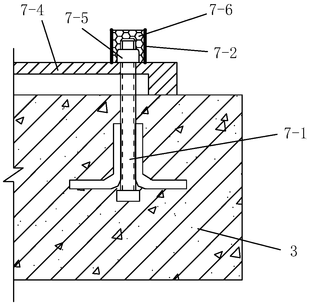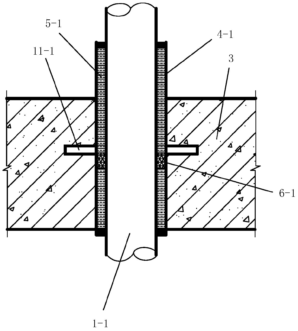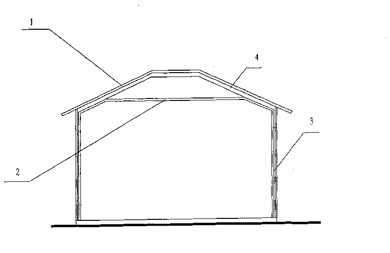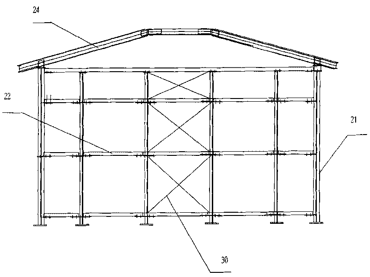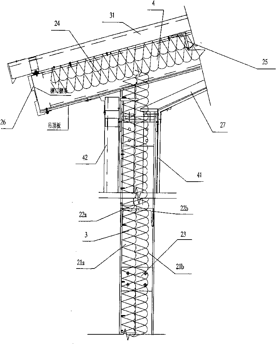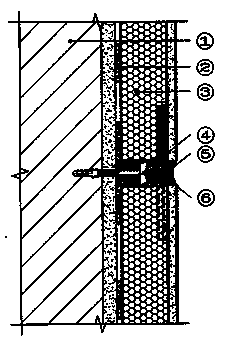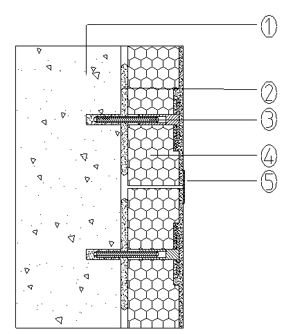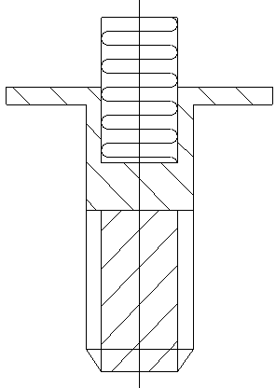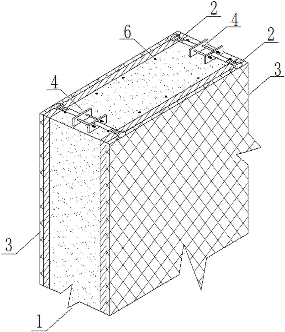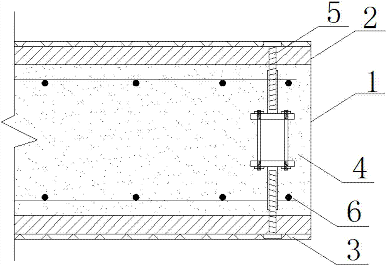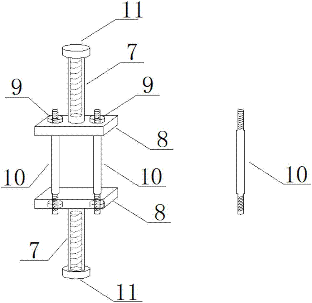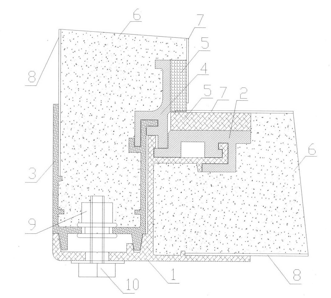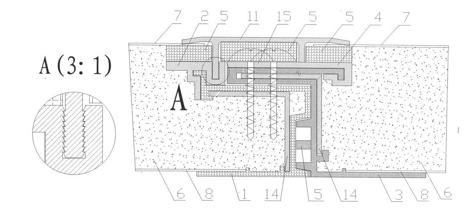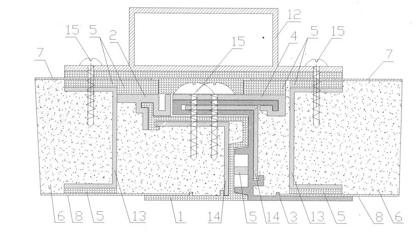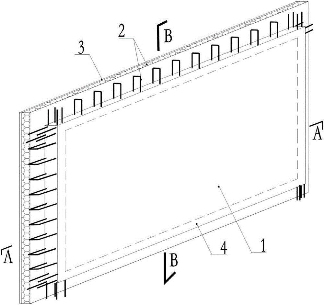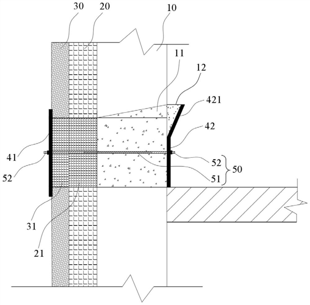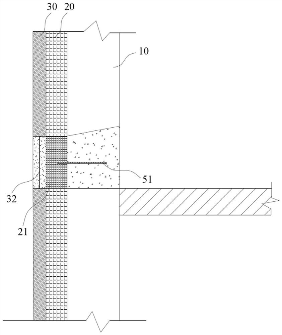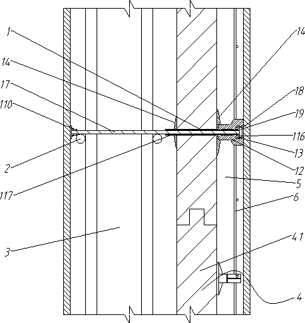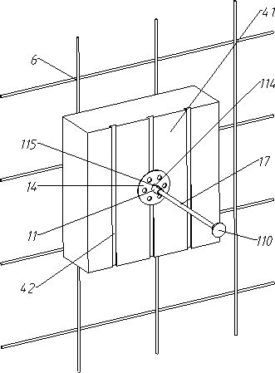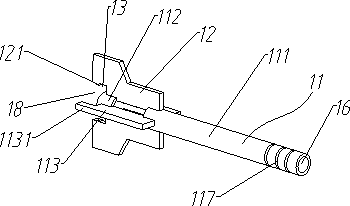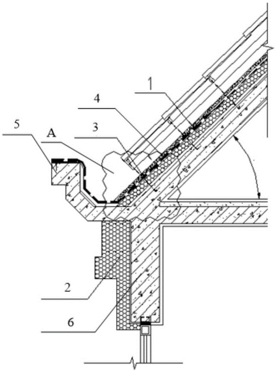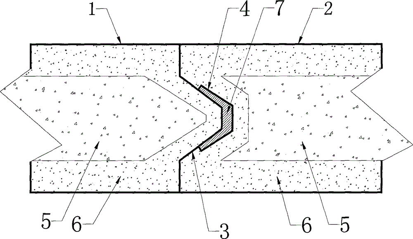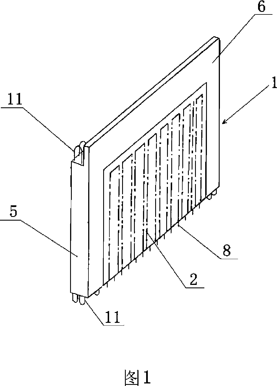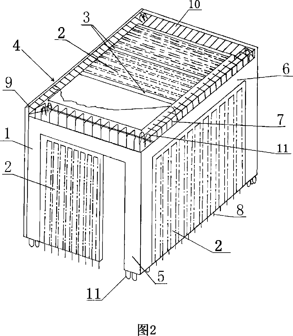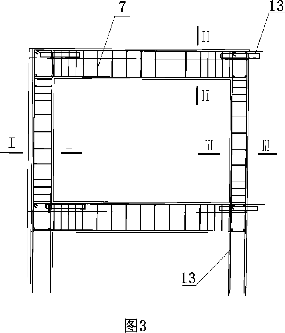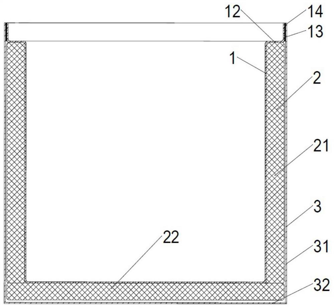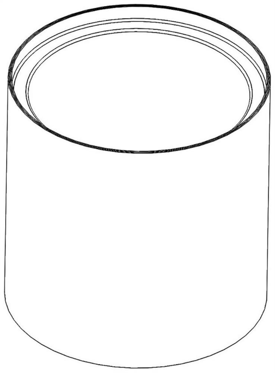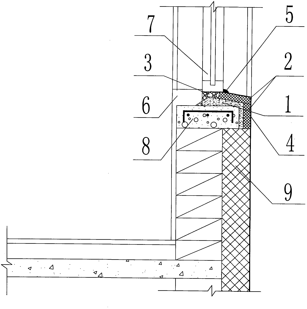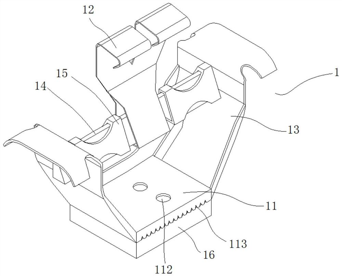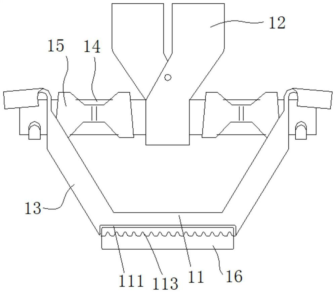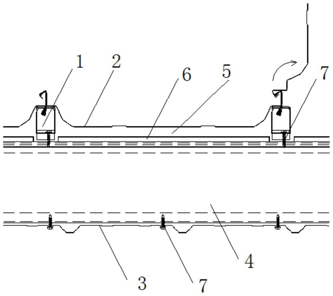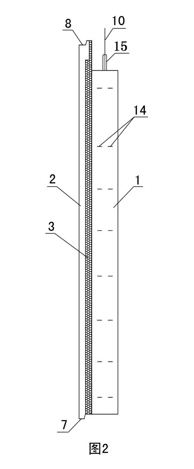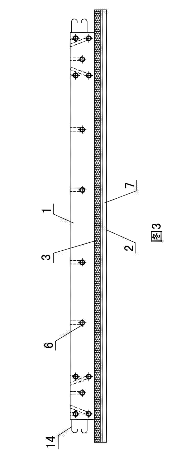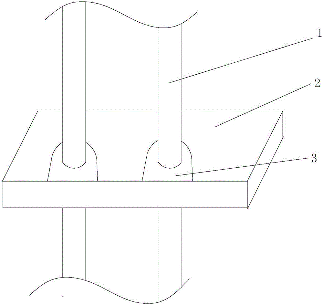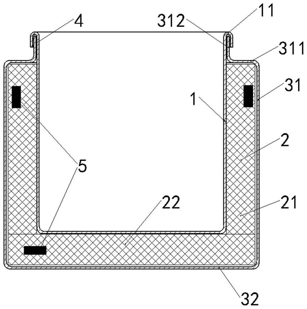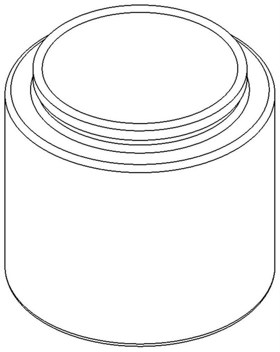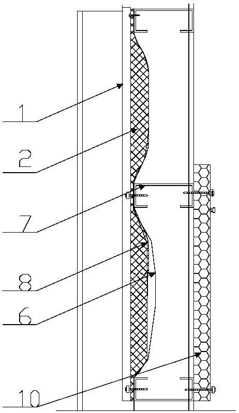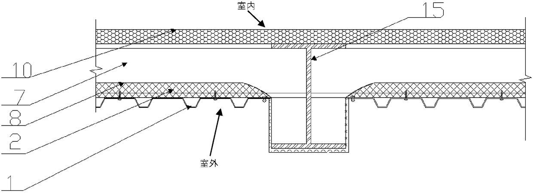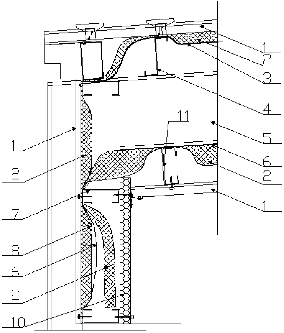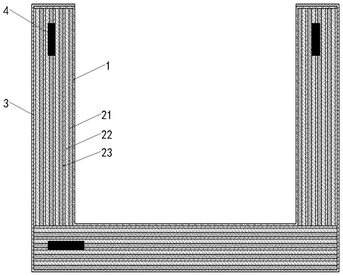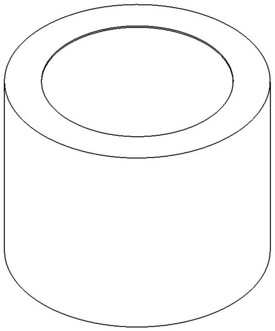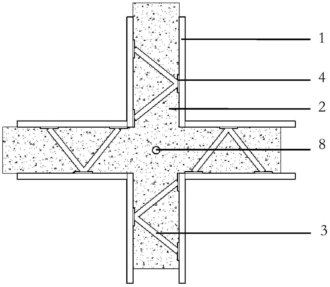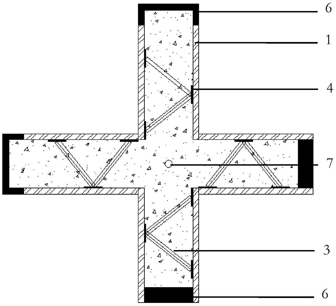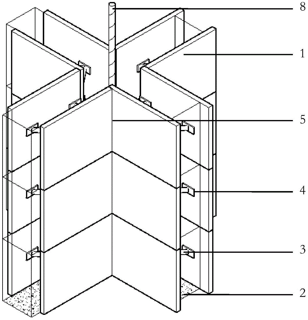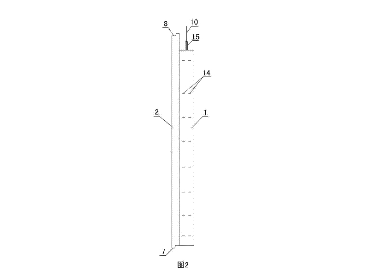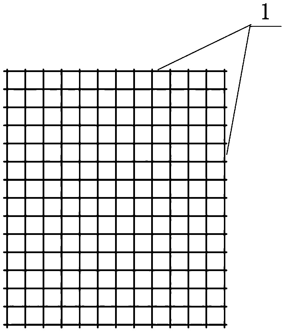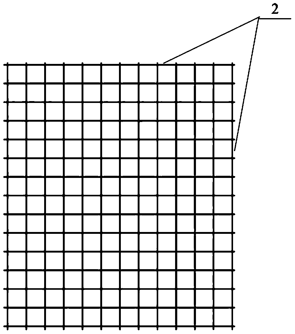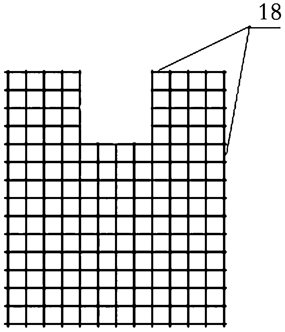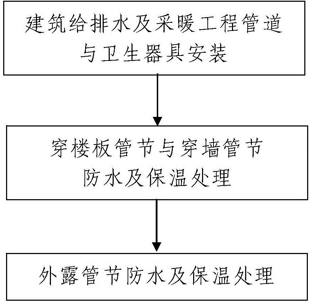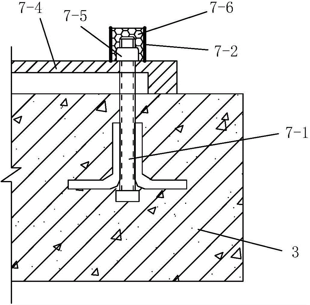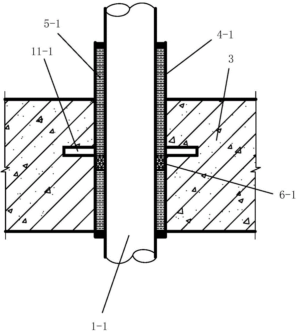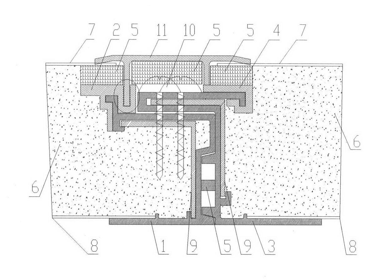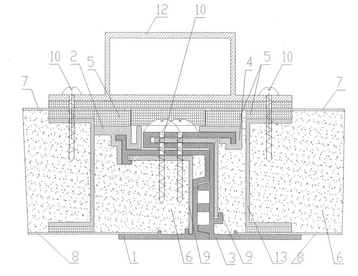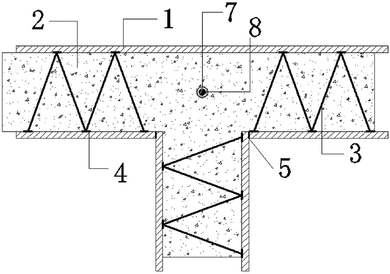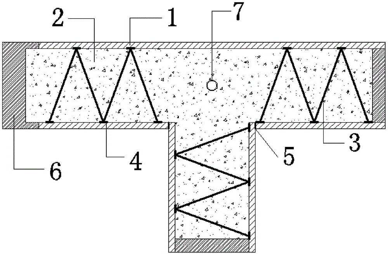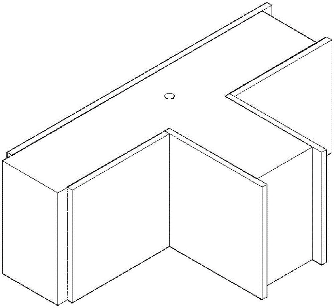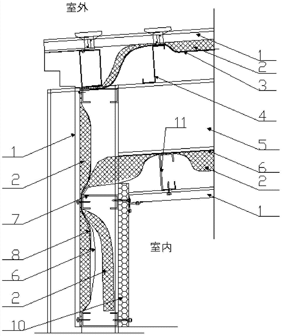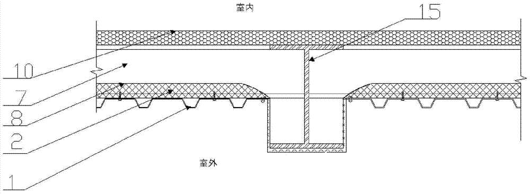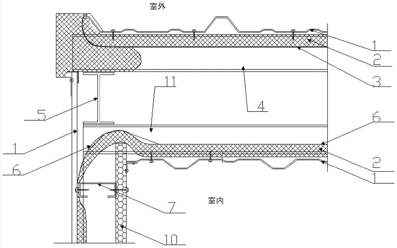Patents
Literature
48results about How to "Avoid cold bridge" patented technology
Efficacy Topic
Property
Owner
Technical Advancement
Application Domain
Technology Topic
Technology Field Word
Patent Country/Region
Patent Type
Patent Status
Application Year
Inventor
Precast concrete wallboard and preparation method thereof
ActiveCN101831985ALow costGuarantee the construction qualityConstruction materialForms/shuttering/falseworksReinforced concreteArchitectural engineering
The invention relates to a precast concrete wallboard and a preparation method thereof. A wall body has a structural layer and a protection layer from inside to outside, wherein the structural layer is internally provided with a reinforcement cage, and a reinforcement fabric is arranged in the concrete of the protection layer; the protection layer is connected with the structural layer through a transverse connecting reinforcement connected to the reinforcement fabric; the left edge and the right edge of the protection layer protrude out of the structural layer; the lower edge of the protection layer downwards extends out of a protruded port; and the top of the protection layer upwards protrudes out of the structural layer; the upper edge of the protection layer has a dent corresponding to the protruded port of the adjacent precast concrete wallboard on the upper layer; and the two ends of a transverse bar of the reinforcement cage protrudes out of the left side surface and the right side surface of the structural layer of the wall body and form two rows of transverse steel ties bending inwards. The wallboard has the advantages that the construction process is simplified, the construction speed is accelerated, and the construction cost is reduced. Meanwhile, products precast by a factory have uniform specification and quality, and thus, the construction quality of a building structure can be guaranteed sufficiently. The precast concrete wallboard can be widely applied to construction of concrete steel buildings in building industry.
Owner:华筑(辽宁)建筑工程设计有限公司
Precast composite wallboard with door/window holes and manufacturing method thereof
ActiveCN101818541AGuarantee the construction qualityLow costWallsReinforced concreteArchitectural engineering
The invention discloses a precast composite wallboard with door / window holes and a manufacturing method thereof. The body of the precast composite wallboard is provided with door / window holes thereon and is also sequentially provided, from inside to outside, with a structural layer, a heat preservation layer and a protective layer, wherein the structural layer is internally provided with a reinforcing cage, concrete of the protective layer is internally provided with a reinforcing mesh, the structural layer, the heat preservation layer and the protective layer are anchored with each other in a penetrative manner via connectors which are distributed in a spotted manner, the left and right edges of the protective layer and the heat preservation layer protrude to the structural layer, the lower edge of the protective layer extends downwards out of a convex opening, the top parts of the protective layer and the heat preservation layer protrudes upwards to the structural layer, and the upper edge of the protective layer is provided with a concave opening corresponding to the convex opening of the adjacent precast composite wallboard at the upper layer. The wallboard has the advantages of simplifying construction procedures, speeding up construction speed and reducing project cost. In addition, the products precast in factory are consistent in specification and quality, the construction quality of building structure can be fully guaranteed, and the wallboard can be extensively applied to the construction of reinforced concrete buildings in the construction industry.
Owner:雄安万科绿色研发有限公司
Waterproof and heat-preservation construction method for building water supply and drainage and heating engineering
ActiveCN103437556ASimple stepsReasonable designThermal insulationPipesArchitectural engineeringCorrosion
The invention discloses a waterproof and heat-preservation construction method for building water supply and drainage and heating engineering. The method comprises the steps that firstly, a building water supply and drainage and heating engineering pipeline and sanitary ware are installed; the sanitary ware is fixedly installed on a floor through a foundation bolt, the floor is a cast-in-place concrete floor, and after construction is finished, water proofing and corrosion proofing are conducted on the foundation bolt; secondly, according to water proofing and heat preservation treatment of the pipeline, water proofing and heat preservation treatment are conducted on the pipeline needing to be installed, a pipeline section, penetrating through the floor, in the pipeline needing to be installed is a floor penetrating pipeline section, a pipeline section, penetrating a wall, in the pipeline needing to be installed is a wall penetrating pipeline section, and a pipeline section, located outside the wall and the floor, in the pipeline needing to be installed is an exposed pipeline section. The method achieves the simple steps, reasonable design, simple and convenient construction operation, high construction speed and good construction effects, and can effectively solve the problems that in a conventional waterproof and heat-preservation construction method for building water supply and drainage and heating engineering, construction operation is non-standard, construction efficiency is relatively low, and waterproof and heat-preservation effects are relatively poor.
Owner:陕西建工集团股份有限公司 +1
Energy-saving communication base station room
InactiveCN101725180AHigh structural safetyImprove securityBuilding insulationsIndustrial buildingsInsulation layerReusability
The invention relates to an energy-saving communication base station room, which comprises a structural system, a wall surface structure, a rooftop-roofing structure and a ground structure. The structural system consists of a wall structure and a rooftop structure; in the wall structure, an outer and inner double-layer steel structure consists of columns and boundary beams; the rooftop structure consists of a roofing structure and a hung ceiling structure; the wall surface structure adopts a double-layer heat insulation composite structure and consists of an inner wallboard, an outer wallboard and a heat insulating layer arranged between the inner and outer wallboards; the rooftop-roofing structure adopts the double-layer heat insulation composite structure; and a heat insulation layer is formed between a hung ceiling and the roofing structure in a rooftop. The room of the invention completely prevents the occurrence of a cold bridge because the roofing and wall of the room adopt the double-layer heat insulation composite structure, and simultaneously, plays a role in vapor isolation, heat preservation and condensation prevention because an aluminum foil is arranged outside heat insulation cotton; and the structure of the room is completely assembled and components are all connected through bolts, so the room has the advantages of safe construction, detachability, mobility, reusability, recycling performance, environmental friendliness, increased structural safety, long service life, contribution to burglary prevention, exquisite design, convenient mounting, low cost, wide application range and popularization value.
Owner:孙云 +1
Construction process of back-bolted insulation and decoration integrated panel system
InactiveCN105507526AAdd mechanical anchorAdjust the width arbitrarilyCovering/liningsBuilding constructionEngineering
The invention discloses a construction process of a back-bolted insulation and decoration integrated panel system. After examination and acceptance of a foundation wall (1), setting out lines or snapping lines is performed first, and a panel arrangement scheme is determined; female and external corner strips and startup strips are then mounted; a marker is fitted the back of an insulation and decoration integrated panel (4) that then is mounted a specified position according to a mark on the wall, the integrated panel is slightly compressed to leave a color mark on the wall; drilling is carried out at the color mark on the wall, the diameter of a bore is 2-6 mm greater than the diameter of a screw, cementing material is poured into the bore, the marker on the integrated panel is replaced with a back bolt (3), binding mortar (2) is distributed on the back of the integrated panel by a point-frame method, the back bolt is inserted into the bore in the wall, the integrated panel is softly rolled and patted so that the panel is slowly in position, and the mounting of the integrated panel is finished; finally, panel joint treatment (5) is carried out to form the back-bolted insulation and decoration integrated panel system. The construction process has the advantages of technique reliability, economy and reasonability, construction convenience and safety guarantee via binding and anchoring combination.
Owner:花海东
Assembled heat-preservation aerated concrete composite wall plate and manufacturing method thereof
InactiveCN107227817APrevent water ingressReduced risk of poor construction qualityBuilding componentsFiberRebar
The invention discloses an assembled heat-preservation aerated concrete composite wall plate which comprises an aerated concrete plate, a cement fiber plate, pre-buried parts and an outer decoration layer. The B03-grade aerated concrete plate is a heat-preservation material, but the strength of the plate is only 1 / 10 of that of common concrete. To reduce the thickness as much as possible on premise that strength requirements of outer wall plates are met, and meet the purpose of integration of properties and decoration, the cement fiber plate with high strength is compounded with the outer side of aerated concrete, and the outer side of an FRP (Fiber Reinforce Plastic) plate is coated by the outer decoration layer. The aerated concrete plate and the cement fiber plate are connected with steel sleeve pre-buried parts inside the aerated concrete through bolts, when the wall plate is bent, the outer wall plate, namely the cement fiber plate is tensioned, the tension is conducted to a cement fiber plate at another end through the bolts, then the involvement degree of the aerated concrete plate in stress is reduced, and the aerated concrete plate barely bears the tension, but only takes a part of pressure, so that the aerated concrete is prevented from sliding or damage caused by low tension resistance. Regular reinforcement is replaced by FRP ribs in the middles of the pre-buried parts, and cold bridges can be avoided.
Owner:BEIJING UNIV OF CIVIL ENG & ARCHITECTURE
Composite type labyrinth compression resistant air-conditioning cabinet
InactiveCN102221257ASolve the deformation rateSolve the strength problemHeating and ventilation casings/coversFoam rubberEngineering
The invention relates to a composite type labyrinth compression resistant air-conditioning cabinet. In the air-conditioning cabinet, a No.1 frame aluminum section and a No.2 frame plastic section are buckled to form an integrated section, and form one air-conditioning cabinet board together with an outer panel, an inner panel, foaming polyurethane and foaming rubber; a No.3 frame aluminum section and a No.4 frame plastic section are buckled to form an integrated section, and form the other air-conditioning cabinet board together with the outer panel, the inner panel, the foaming polyurethane and the foaming rubber; and the two air-conditioning cabinet boards are locked by bolts and nuts. The composite type labyrinth compression resistant air-conditioning cabinet overcomes the defects of insufficient stiffness, low static pressure, high deformation rate, poor heat-insulating and heat-preserving effects and incapability of eliminating cold bridges in the prior art. In addition, due to the adoption of a labyrinth leakproof structure with a tenon, the air leak rate is reduced, the cold bridges are eliminated, and deformed steel is inserted into the sections to enhance the stiffness of the sections greatly and make the sections capable of resisting positive and negative pressure; and after the sections are spliced oppositely, an aluminum alloy cover plate can be inserted without screw exposure, so the application of high-end purification is facilitated, and the problems of the air leak rate and the deformation rate and strength of a cabinet body are solved in one step.
Owner:南京平欧空调设备有限公司
Assembly type light heat insulation wall for building outer wall
InactiveCN106368352AAvoid cold bridgeLow thermal conductivityWallsClimate change adaptationInsulation layerStructure function
The invention discloses an assembly type light heat insulation wall for a building outer wall. The assembly type light heat insulation wall comprises a wall layer, a heat insulation layer and a protective layer which are arranged from inside to outside. The wall layer is composed of a light wall and an edge component arranged on at least one edge of the light wall. A fixed connecting piece is arranged between the wall layer, the heat insulation layer and the protective layer. One end of the fixed connecting piece is embedded in the light wall of the wall layer, the other end of the fixed connecting piece penetrates the heat insulation layer and then is connected into the protective layer. According to the assembly type light heat insulation wall for the building outer wall, a cold bridge of a wall connecting component is avoided, a better energy saving goal is achieved, the problem of contradiction between efficient heat insulation and durability is solved, and a building function and a structure function are organically integrated.
Owner:刘祥锦
Plugging method for fabricated outer wall hole
ActiveCN112854488AImprove performance qualityImprove waterproof qualityHeat proofingForms/shuttering/falseworksInsulation layerArchitectural engineering
The invention relates to the technical field of building construction, and particularly relates to a plugging method for a fabricated outer wall hole. The plugging method comprises the following steps that 1, a containing cavity is formed above the hole of a wall body; 2, a first extruded sheet and a second extruded sheet are sequentially arranged in holes of a heat preservation plate and an outer sheet plate on the outer side of the wall body; 3, a first formwork is arranged on the outer side of the outer sheet plate to fix the second extruded sheet, and a second formwork is arranged on the inner side of the wall body to plug the hole of the wall body; 4, concrete is poured into the hole of the wall body; 5, the second formwork, the first formwork, a screw and the second extruded sheet are removed; 6, the hole of the outer sheet plate is plugged with cement mortar; and 7, the outer sheet plate is coated with waterproof paint. According to the plugging method, the concrete is poured into the hole of the wall body, the hole of the outer sheet plate is plugged with the cement mortar, a plugging structure with a heat preservation layer is formed by cooperating with the first extruded sheet in the hole of the heat preservation plate, a cold bridge is prevented from occurring at the hole, and the heat preservation performance and the waterproof quality are improved.
Owner:BEIJING CHONGJIAN ENG +1
A wall thermal insulation module connecting piece and a thermal insulation integrated structure
PendingCN109594674AGuaranteed connection strengthAchieve direct connectionWallsHeat proofingThermal insulationComputer module
The invention belongs to the technical field of novel heat preservation walls. The invention provides a thermal insulation module connecting piece and a thermal insulation integrated structure. The connecting piece comprises a connecting sleeve, a positioning plate is arranged at one end of the connecting sleeve; a notch for fixing a steel wire mesh is formed in the positioning plate; connecting discs sleeve the outer side of the connecting sleeve; a through hole for accepting the connecting sleeve to penetrate through is formed in the middle of each connecting disc; the number of the connecting discs is two, reinforcing holes are formed in the connecting sleeve in the circumferential direction; reinforcing ribs penetrate through the reinforcing holes. The connecting piece also includes amain body reinforcing steel bar, a bearing layer is poured on the main reinforcing steel bar; a thermal insulation layer is arranged on one side of the bearing layer; a protective layer is arranged onone side of the insulating layer away from the bearing layer; and a steel wire mesh is arranged in the protection layer, a steel wire mesh is arranged in the notch, a thermal insulation layer is clamped between the two connecting discs, and the sides, away from the steel wire mesh, of the reinforcing ribs are fixedly connected with the main body steel bar, so that the technical problem that in the prior art, a protection layer in a thermal insulation structure employing a split connecting bridge structure is prone to falling off is solved.
Owner:王增群
Sloping roof structure
InactiveCN105350725AAvoid cold bridgeAvoid the danger of frost heaveBuild-up roofsRoof covering insulationsEngineeringGraphite
The application provides a sloping roof structure. The sloping roof structure comprises a main sloping surface body having a first heat-preservation layer. The first heat-preservation layer is made by a graphite-polystyrene heat-preservation board. The sloping roof structure further comprises a gutter node. The gutter node is arranged outside of a lower edge of the main sloping surface body. A non-convex-concave flat plane is arranged in the vicinity of the joint for the main sloping surface body and the gutter node.The sloping roof structure has following beneficial effects: due to the fact that the non-convex-concave flat plane is arranged in the vicinity of the joint for the main sloping surface body and the gutter node, water and vapor of a sloping roof can naturally flow to the gutter node in order to avoid cold-bridge and frost-heaving potential hazards.
Owner:SHANGHAI CONSTR NO 5 GRP CO LTD
Thermal insulation technology for wallboard frame
InactiveCN104863275ASimple designImprove insulation effectHeat proofingThermal insulationPolystyrene
The invention relates to a thermal insulation technology for a wallboard frame during constructional engineering. The wallboard frame comprises a convex wallboard border, a concave wallboard border and a tongue and groove joint thermal insulation layer; during mounting, a joint tongue of the convex wallboard border is meshed and connected with a notch of the concave wallboard border, an extruded sheet, a polyurethane plate and polyethylene or polystyrene thermal insulation materials are added to a tongue and groove joint to serve as the thermal insulation layer, and the tongue and groove joint thermal insulation layer and a wallboard inner thermal insulation layer are combined to form a wallboard border thermal insulation system. The thermal insulation technology is used for thermal insulation of fabricated house wallboard frames, the design is simple, the thermal insulation system is complete, thermal insulation layers are arranged in any section position of the wallboard border, and cold bridge is avoided.
Owner:RENQIU YONGJI CONSTR & INSTALLATION ENG
Porous light concrete and common concrete composite member, method for producing same, and building therefrom
InactiveCN1970951AImprove thermal insulation performanceAvoid cold bridgeWallsCeramic shaping apparatusRebarPentahedron
The invention relates to a compound member of punching light concrete and common concrete, the manufacturing method and the building with it. The compound structure of 3D box frame light wall comprises bearing part of 3D box frame located at the edge and protecting and shielding part located in the core of frame. The bearing part comprises common reinforced steel concrete and the protecting and shielding part comprises prefabrated core plate of punching light concrete with steel bar net. Said prefabrated core plate of punching light concrete and common steel bar concrete with the bearing part of 3D box frame are cast together. The plate member is light wall compound structure of 2D door frame. Said box member is pentahedron, tetrahedron, or trihedron and one heat insulation layer is compounded on the outer wall. It can satisfy the demand of industrial production and building energy-saving. It is provided with good effect for heat insulation, low construction cost, short working period and little construction work in the open air.
Owner:郭金鸿
3D barrel-shaped vacuum insulation panel and heat preservation container
InactiveCN112089284AImprove insulation effectAvoid cold bridgeTravelling sacksDomestic vesselsEngineeringHeat conservation
The invention provides a 3D barrel-shaped vacuum insulation panel. The vacuum insulation panel is provided with a containing cavity and an opening and specifically comprises an inner container, a middle core material and an outer-layer barrel-shaped barrier film, wherein the inner container extends outwards in the radial direction of the opening at the opening position and then extends upwards inthe axial direction of the opening to form an extending face compounded with the barrier film; and a sealing ring is compounded on the side, facing the barrier film, of the extending face. According to the 3D barrel-shaped vacuum insulation panel, the barrel-shaped heat preservation performance can be effectively enhanced, the heat preservation time is prolonged, and more energy conservation and environment protection are achieved. The invention further provides a heat preservation container using the 3D barrel-shaped vacuum insulation panel.
Owner:FUJIAN SUPERTECH COLD CHAIN TECH CO LTD
Manufacturing method of sandwich board
InactiveCN103276824AAvoid cold bridgeAvoid running coldHeat proofingMetal layered productsPolystyrene particleEngineering
The invention belongs to the technical field of heat insulation materials and relates to a process method for manufacturing a sandwich board online through a composite extruded board and achieving automatic and continuous manufacturing of various sandwich boards. The method includes placing polystyrene granules, talcum powder, hexa-bromo-dodecane, foaming agent and colorant into a feeding machine, introducing compressed air into the feeding machine simultaneously, delivering raw materials coming out from the feeding machine into an extruding machine, machining the raw materials in the extruding machine to form the extruded board, cooling the extruded board, conducting roughening, edge milling and notching on the extruded board, delivering the machined extruded board into a color plate compounding machine to manufacture the sandwich board and cutting the sandwich board to obtain a sandwich board finished product. By means of the method, cold bridge and cold loss are effectively avoided, and stable effects of a product can be ensured. The method is simple in manufacturing process, reliable in principle, low in cost, good in product quality, obvious in economical and social benefit and environmentally friendly. The raw materials are easy to obtain.
Owner:青岛安易达建筑材料有限公司
Process for constructing joints between bottom of window on outer wall and inside as well as outside of windowsill
InactiveCN102094522AEasy to operateReduce water seepageBuilding material handlingWater leakageVertical plane
The invention relates to a construction process, especially relates to a process for constructing joints between the bottom of a window on an outer wall and the inside as well as outside of a windowsill. The process provided by the invention comprises the following steps: on a windowsill at the outside of the bottom of the window, performing direct outward insulating base layer (consisting of cement mortar screeding layers) to falls, wherein the peak of a slope is arranged at the position 1 / 3 away from the inner edge of a window frame; filling the bottom of the external window frame with polyurethane foams; after the external window frame of a building is installed, inserting an XPS insulation board at the outside of the bottom of the window into the bottom of the window; and then foaming from the indoor. Because the peak of the slope is arranged at the position 1 / 3 away from the inner edge of the window frame, the infiltrating positions of sealants are gaps between the outer edges of the window frame and outside surface mortar, and the outer sides; a joint seam between an insulation board at the horizontal plane of the external windowsill and an insulation board at the vertical plane of the external windowsill is a horizontal joint seam; and the height of the inside (completely closed up) of the windowsill is 10 mm higher than the taken outside of the windowsill. The process provided by the invention can control the water leakage phenomenon of the windowsill of the external window of a building better under the premise of guaranteeing no thermal bridge occurs.
Owner:二十二冶集团第一建设有限公司
Metal roof anti-cold-bridge fixing seat and precise positioning roof system
PendingCN113089939AAvoid cold bridgeGood thermal insulation and sealing performanceRoof covering insulationsPurlinCushion
The invention discloses a metal roof anti-cold-bridge fixing seat and a precise positioning roof system. The fixing seat comprises a base and a spring piece, supporting plates which are vertically arranged are arranged on the two sides of the base correspondingly, a supporting rod parallel to the base is arranged between the two supporting plates, the two ends of the supporting rod are fixedly connected with the inner side faces of the two supporting plates correspondingly; and the lower portion of the spring piece is arranged on the supporting rod and slides in the axial direction; limiting clamping pieces are arranged on the supporting rods on the two sides of the spring piece, and the two limiting clamping pieces enable the spring piece to be located in the middles of the supporting rods; the base is further provided with a heat insulation cushion block fixedly connected with the base; and through-length positioning plates are fixed to roof purlins located at the ridge and the cornice correspondingly, the distance between every two adjacent positioning holes in the positioning plates is consistent with the mounting distance of roof panels, and the base of the fixing seat is fixedly connected with the positioning holes. The problems of cold bridge or hot bridge and installation deviation prevention of the metal roof board are solved, the procedures of paying off, measuring and the like are omitted, and the construction progress is accelerated.
Owner:CENT INT GROUP
Precast composite wallboard with door/window holes and manufacturing method thereof
ActiveCN101818541BGuarantee the construction qualityLow costWallsReinforced concreteArchitectural engineering
The invention discloses a precast composite wallboard with door / window holes and a manufacturing method thereof. The body of the precast composite wallboard is provided with door / window holes thereon and is also sequentially provided, from inside to outside, with a structural layer, a heat preservation layer and a protective layer, wherein the structural layer is internally provided with a reinforcing cage, concrete of the protective layer is internally provided with a reinforcing mesh, the structural layer, the heat preservation layer and the protective layer are anchored with each other in a penetrative manner via connectors which are distributed in a spotted manner, the left and right edges of the protective layer and the heat preservation layer protrude to the structural layer, the lower edge of the protective layer extends downwards out of a convex opening, the top parts of the protective layer and the heat preservation layer protrudes upwards to the structural layer, and the upper edge of the protective layer is provided with a concave opening corresponding to the convex opening of the adjacent precast composite wallboard at the upper layer. The wallboard has the advantages of simplifying construction procedures, speeding up construction speed and reducing project cost. In addition, the products precast in factory are consistent in specification and quality, the construction quality of building structure can be fully guaranteed, and the wallboard can be extensively applied to the construction of reinforced concrete buildings in the construction industry.
Owner:雄安万科绿色研发有限公司
Environmentally-friendly noise reduction structure of VRV (Variable Refrigerant Volume) air-conditioning system and construction method thereof
InactiveCN105928180AReduce the number of collisionsImprove office efficiencyDucting arrangementsLighting and heating apparatusEngineeringAir conditioning
The invention belongs to the technical field of a VRV (Variable Refrigerant Volume) air-conditioning system, and particularly relates to an environmentally-friendly noise reduction structure of a VRV (Variable Refrigerant Volume) air-conditioning system and a construction method thereof. The environmentally-friendly noise reduction structure comprises an indoor unit, an outdoor unit, an air hose for connection, a refrigerant pipe and a condensed water pipe, wherein the indoor unit, the air hose, the refrigerant pipe and the condensed water pipe are respectively arranged on an indoor unit suspension rod, an air hose suspension rod, a refrigerant pipe suspension rod and a condensed water pipe suspension rod; a gasket is arranged between the indoor unit suspension rod and the indoor unit; and noise reduction sole timbers are respectively arranged between the refrigerant pipe and the refrigerant pipe suspension rod and between the air hose and the air hose suspension rod. The environmentally-friendly noise reduction structure has the beneficial effects that the frequency of collision caused by vibration is reduced by arranging the gasket or a rubber mat between an indoor unit suspension rod nut and the contact surface of an indoor unit connecting plate and the sole timbers among the refrigerant pipe, the air hose and a pipeline hanging bracket; construction materials are economic and practical; the construction cost is relatively low; the noise index can be reduced; good office environments are created; and the office efficiency of office staff is improved.
Owner:QINGDAO HAICHUAN CONSTR GROUP
Open hemming 3D vacuum insulation panel and heat preservation container
PendingCN112503305AImprove insulation effectExtend the holding timeDomestic cooling apparatusThermal insulationEngineeringVacuum insulated panel
The invention provides an opening hemming 3D vacuum heat insulation plate. The vacuum heat insulation plate is provided with a containing cavity and an opening communicating with the containing cavity; the vacuum insulation plate specifically comprises an inner barrier layer, a middle core material and an outer barrier layer; the inner barrier layer extends outwards in the radial direction of theopening at the opening position and then is folded downwards in the axial direction of the opening to form hemming; the side, close to the opening, of the outer barrier layer extends upwards in the axial direction of the opening, extends towards the inner barrier layer in the opening direction and then extends upwards in the axial direction of the opening to form an extending face, and at least one part of the outer side face of the extending face is wrapped by the hemming; and a sealing material is arranged between the hemming and the extending face. The vacuum insulation plate has no marginal effect and cold bridge, greatly enhances the heat preservation performance, and prolongs the heat preservation time, so that the cost performance of VIP application is improved, and the vacuum insulation plate is more energy-saving and environment-friendly.
Owner:FUJIAN SUPERTECH COLD CHAIN TECH CO LTD
Insulation wall system and breeding room
InactiveCN105507433BFlow unhinderedFlow without dead endsBuilding roofsWallsThermal insulationEngineering
The invention discloses a thermal insulating wall surface system and a breeding room. The thermal insulating wall surface system and the breeding room are mainly designed for solving the problems that in the prior art, a wall surface and a roof are poor in thermal insulation, not good in ventilation effect and the like. The thermal insulating wall surface system comprises stand columns and a wall surface arranged on the stand columns. The wall surface comprises connecting purline, and an outer thermal insulating wall surface body and an inner thermal insulating wall surface which are connected to the two sides of the connecting purline respectively. The connecting purline is connected to the stand columns. The inner thermal insulating wall surface is of an inner flush structure.
Owner:CENT RES INST OF BUILDING & CONSTR CO LTD MCC GRP +1
Layered composite 3D vacuum heat insulation plate and heat preservation container
PendingCN112455013AImprove insulation effectAvoid cold bridgeDomestic cooling apparatusLighting and heating apparatusHeat conservationVacuum insulated panel
The invention provides a layered composite 3D vacuum insulated panel, which is provided with an accommodating cavity and an opening, and specifically comprises an inner barrier layer, a layered composite core material and an outer barrier layer, the inner barrier layer extends outwards along the opening at the opening position; and the outer barrier layer extends inwards in the opening direction and is compounded with the inner barrier layer on the extending surface. The layered composite core material is formed by stacking multiple layers of composite core materials, and the composite core material is formed by compounding a carrier layer, a powder layer and an anti-radiation layer. Compared with a common core material, the layered composite 3DVIP has the advantages that the 3DVIP thermalinsulation performance can be further enhanced, the thermal insulation time is prolonged, and the layered composite 3DVIP is more energy-saving and environment-friendly. The invention further provides a heat preservation container, and the layered composite 3DVIP is used in the heat preservation container.
Owner:FUJIAN SUPERTECH COLD CHAIN TECH CO LTD
High-performance cement mortar board built-in lightweight ecological material ten-shaped thermal insulation and load-bearing blocks
The utility model relates to a ten-shaped heat-preservation load-bearing block of a light ecological material embedded in a high-performance cement mortar board and a method thereof, belonging to the technical field of building construction. It combines steel mesh mortar boards with lightweight ecological materials to form a combined thermal insulation and load-bearing block. Steel mesh mortar board has the advantages of high strength, good durability, low cost, and convenient production. Lightweight ecological materials are mainly lightweight ecological concrete, which has better durability than ordinary concrete, reduces the load on the earth and the ecological environment, realizes the recycling of non-renewable resources, and has good use functions. In addition to the advantages of the above two materials, the thermal insulation block also has the characteristics of convenient construction, no cold bridge between horizontal blocks, and the steel mesh mortar boards on both sides of the block can play the role of formwork when pouring concrete. The reinforcement passing through the blocks gives the blocks better integrity when joined.
Owner:BEIJING UNIV OF TECH +1
Process for constructing joints between bottom of window on outer wall and inside as well as outside of windowsill
InactiveCN102094522BEasy to operateReduce water seepageBuilding material handlingWater leakageVertical plane
The invention relates to a construction process, especially relates to a process for constructing joints between the bottom of a window on an outer wall and the inside as well as outside of a windowsill. The process provided by the invention comprises the following steps: on a windowsill at the outside of the bottom of the window, performing direct outward insulating base layer (consisting of cement mortar screeding layers) to falls, wherein the peak of a slope is arranged at the position 1 / 3 away from the inner edge of a window frame; filling the bottom of the external window frame with polyurethane foams; after the external window frame of a building is installed, inserting an XPS insulation board at the outside of the bottom of the window into the bottom of the window; and then foamingfrom the indoor. Because the peak of the slope is arranged at the position 1 / 3 away from the inner edge of the window frame, the infiltrating positions of sealants are gaps between the outer edges ofthe window frame and outside surface mortar, and the outer sides; a joint seam between an insulation board at the horizontal plane of the external windowsill and an insulation board at the vertical plane of the external windowsill is a horizontal joint seam; and the height of the inside (completely closed up) of the windowsill is 10 mm higher than the taken outside of the windowsill. The process provided by the invention can control the water leakage phenomenon of the windowsill of the external window of a building better under the premise of guaranteeing no thermal bridge occurs.
Owner:二十二冶集团第一建设有限公司
Precast concrete wallboard and preparation method thereof
ActiveCN101831985BLow costGuarantee the construction qualityConstruction materialForms/shuttering/falseworksReinforced concreteArchitectural engineering
Owner:华筑(辽宁)建筑工程设计有限公司
Integrated structure and construction method of external wall thermal insulation reinforced composite board and thermal insulation wall
InactiveCN105714943BHigh strengthImprove insulation effectWallsHeat proofingConstruction engineeringFireproofing
Owner:常化南
Waterproof and thermal insulation construction method for building water supply and drainage and heating engineering
ActiveCN103437556BSimple stepsReasonable designThermal insulationPipesArchitectural engineeringCorrosion
The invention discloses a waterproof and heat-preservation construction method for building water supply and drainage and heating engineering. The method comprises the steps that firstly, a building water supply and drainage and heating engineering pipeline and sanitary ware are installed; the sanitary ware is fixedly installed on a floor through a foundation bolt, the floor is a cast-in-place concrete floor, and after construction is finished, water proofing and corrosion proofing are conducted on the foundation bolt; secondly, according to water proofing and heat preservation treatment of the pipeline, water proofing and heat preservation treatment are conducted on the pipeline needing to be installed, a pipeline section, penetrating through the floor, in the pipeline needing to be installed is a floor penetrating pipeline section, a pipeline section, penetrating a wall, in the pipeline needing to be installed is a wall penetrating pipeline section, and a pipeline section, located outside the wall and the floor, in the pipeline needing to be installed is an exposed pipeline section. The method achieves the simple steps, reasonable design, simple and convenient construction operation, high construction speed and good construction effects, and can effectively solve the problems that in a conventional waterproof and heat-preservation construction method for building water supply and drainage and heating engineering, construction operation is non-standard, construction efficiency is relatively low, and waterproof and heat-preservation effects are relatively poor.
Owner:陕西建工集团股份有限公司 +1
Air-conditioner box with aluminum-plastic composite type plane fastening structure
InactiveCN102252410AIncrease stiffnessReduce air leakage rateHeating and ventilation casings/coversEngineeringFoam polyurethanes
The invention relates to an air-conditioner box with an aluminum-plastic composite type plane fastening structure. A No.1 frame aluminum profile and a No.2 frame aluminum profile are fastened into an integrated profile and form a left air-conditioner box plate together with an outer panel, an inner panel, foaming polyurethane and foamed rubber; a No.3 frame aluminum profile and a No.4 frame aluminum profile are fastened into an integrated profile and form a right air-conditioner box plate together with the other outer panel, the other inner panel, the other foaming polyurethane and the other foamed rubber; and the two air-conditioner box plates are fixedly connected to form plane fit through bolts and nuts. The aluminum-plastic composite type air-conditioner box with the plane fastening structure disclosed by the invention overcomes the defects of insufficient rigidity of an air-conditioner box body, low bearing static pressure, high deformation rate, poor heat insulation and preservation effects, cold bridge and the like. According to the aluminum-plastic composite type air-conditioner box with the plane fastening structure disclosed by the invention, the air leakage rate is reduced; the cold bridge can be avoided by an aluminum-plastic composite profile; deformed steel is inserted to the profile so as to greatly enhance the rigidity of the profile and be capable of resisting positive and negative pressures; after oppositely spliced, the profiles can be inserted to an aluminum alloy cover plate without exposing screws so as to be beneficial to the application of high-end purification and enhance the strength of the air-conditioner box; and moreover, the rigidity of the air-conditioner box is further strengthened by an internal reinforced rib and an external reinforced rib.
Owner:南京平欧空调设备有限公司
High-performance cement mortar board built-in lightweight ecological material T-shaped thermal insulation and load-bearing blocks
ActiveCN104005511BHigh strengthReduce weightConstruction materialEcological environmentThermal insulation
Relating to the field of building construction, the invention provides a high performance cement mortar board embedded light ecological material T-shaped thermal insulation and load-bearing block. According to the invention, steel wire mesh mortar boards and a light ecological material are combined together to constitute the composite thermal insulation and load-bearing block. The steel wire mesh mortar boards have the characteristics of high strength, good durability, low cost, convenient production and use, etc. The light ecological material is mainly light ecological concrete, which has better durability than ordinary concrete, has ecological environment coordination, can alleviate the earth and ecological environment load, realizes recyclable use of non-renewable resources, and also has good use functions. In addition to the advantages of the two materials, the thermal insulation block also has the characteristics of convenient construction, non cold bridge between horizontal blocks, etc., and the steel wire mesh mortar boards on two sides of the block can play a template role during pouring of concrete.
Owner:BEIJING UNIV OF TECH +1
Insulated airtight breeding room
InactiveCN105507474BImprove liquidityAvoid corrosionBuilding roofsRoof improvementPurlinInsulation layer
The invention discloses a single-cavity, double-insulation and airtight roof system and a breeding house. It mainly aims at the problems of poor airtightness and heat-insulation performance of steel structures in the prior art, and proposes a single-cavity, double-insulation, and airtight roof. The single The double-cavity thermal insulation closed roof includes an upper thermal insulation layer arranged on the upper surface of the roof beams and a lower thermal insulation layer arranged on the lower surface of the roof beams; Steel wire mesh, glass wool and profiled steel plate, the lower insulation layer includes a technical solution of waterproof layer, glass wool, roof purlins and profiled steel plate arranged in sequence from top to bottom. The single-cavity, double-insulation and airtight roof system and the breeding house of the present invention realize good sealing and heat preservation on the top of the building. The single-cavity, double-insulation and airtight roof system and the breeding house of the present invention realize the inner leveling of the roof inside the building, so that the air flow at the roof is not blocked, and the air circulation inside the building is strengthened.
Owner:CENT RES INST OF BUILDING & CONSTR CO LTD MCC GRP +1
Features
- R&D
- Intellectual Property
- Life Sciences
- Materials
- Tech Scout
Why Patsnap Eureka
- Unparalleled Data Quality
- Higher Quality Content
- 60% Fewer Hallucinations
Social media
Patsnap Eureka Blog
Learn More Browse by: Latest US Patents, China's latest patents, Technical Efficacy Thesaurus, Application Domain, Technology Topic, Popular Technical Reports.
© 2025 PatSnap. All rights reserved.Legal|Privacy policy|Modern Slavery Act Transparency Statement|Sitemap|About US| Contact US: help@patsnap.com
