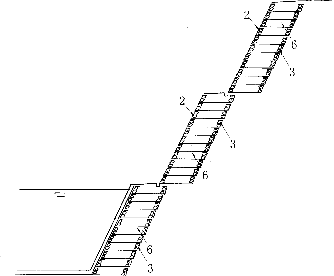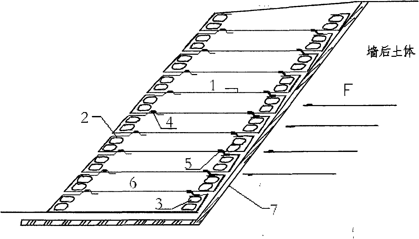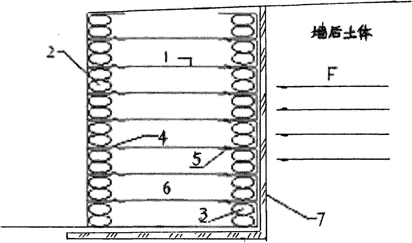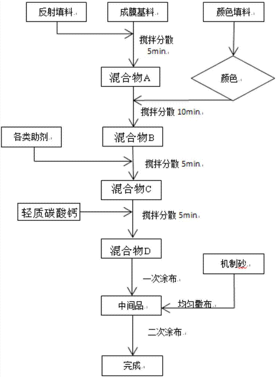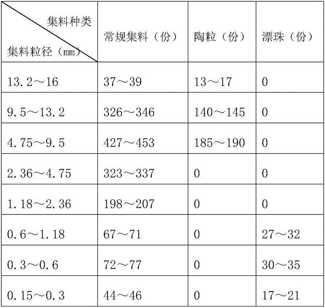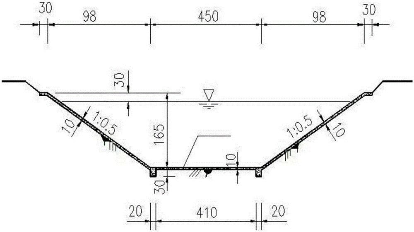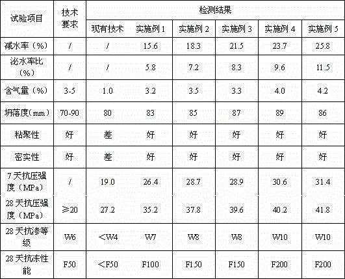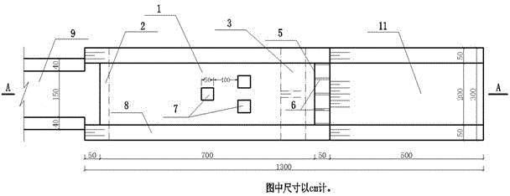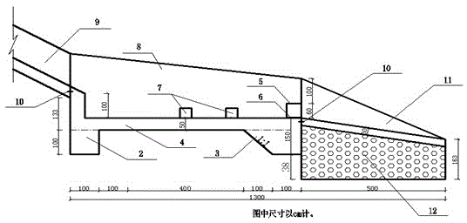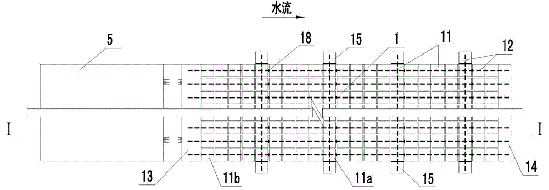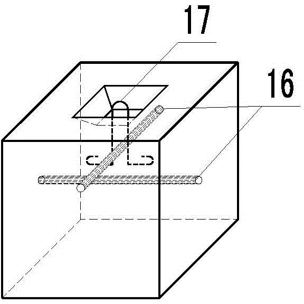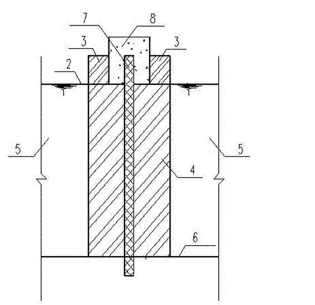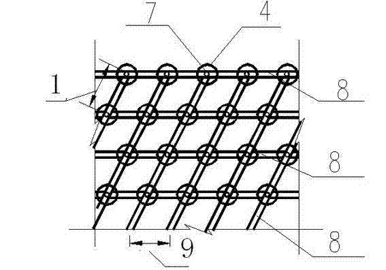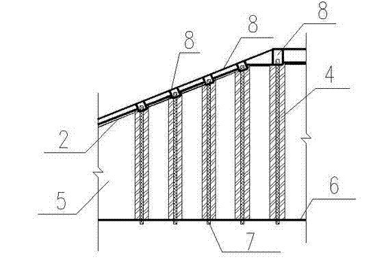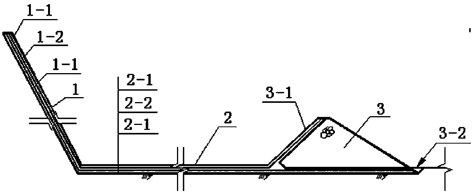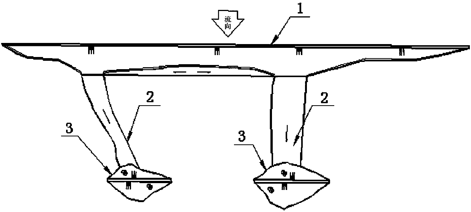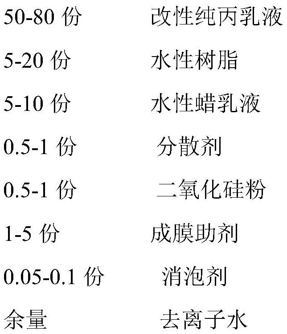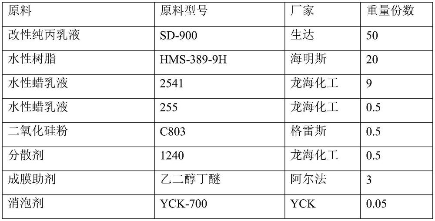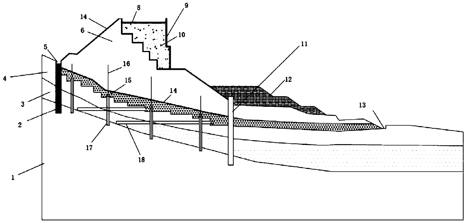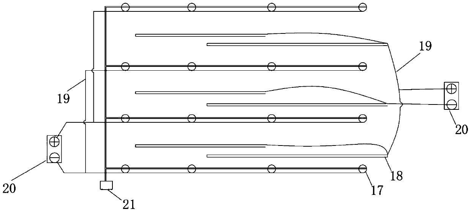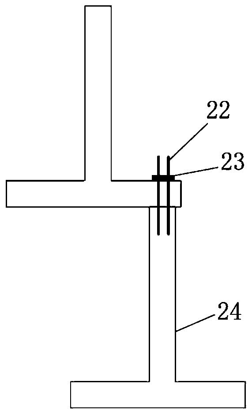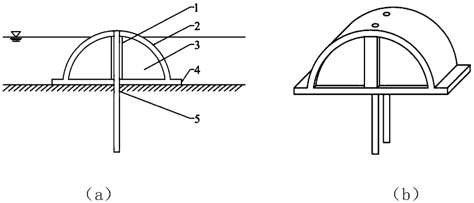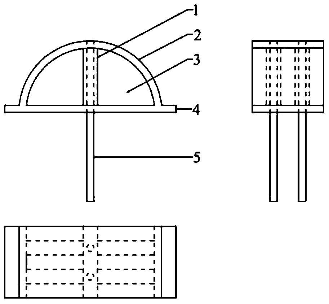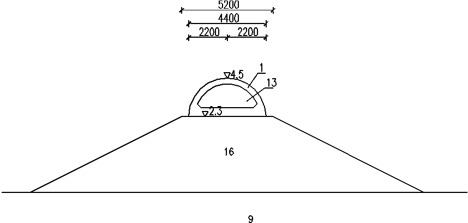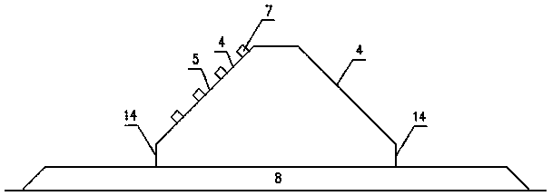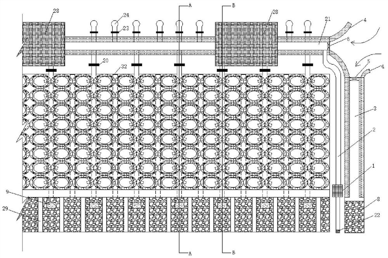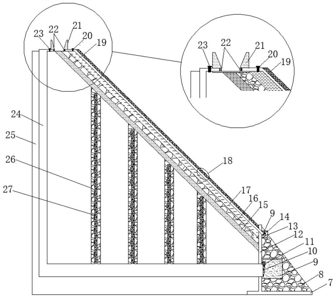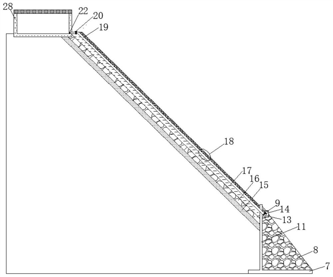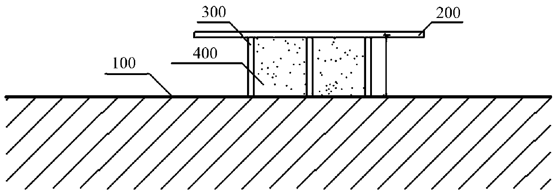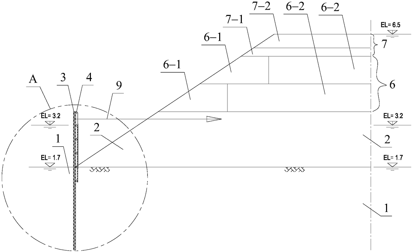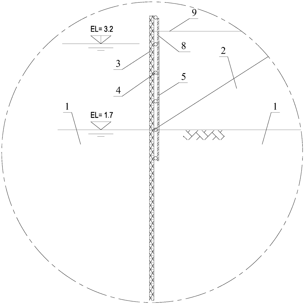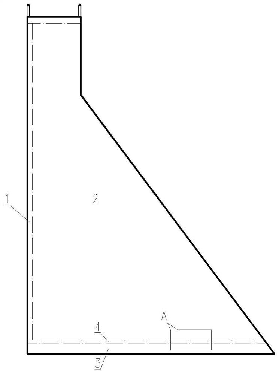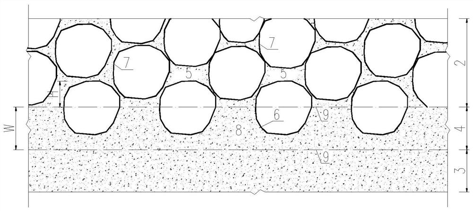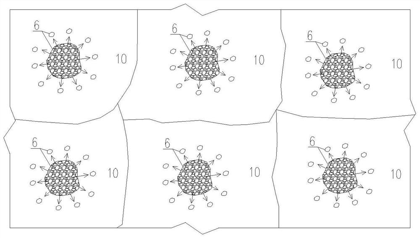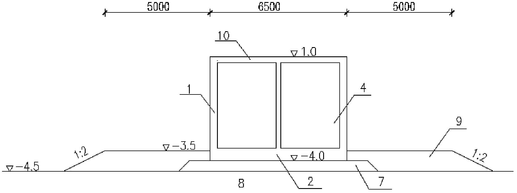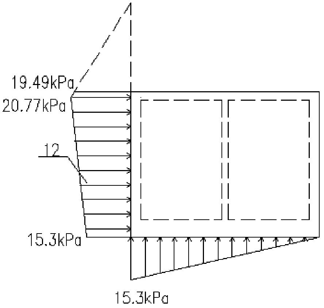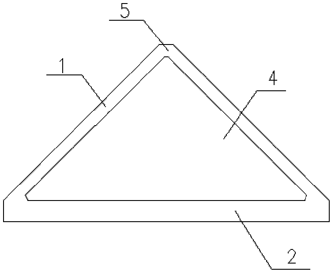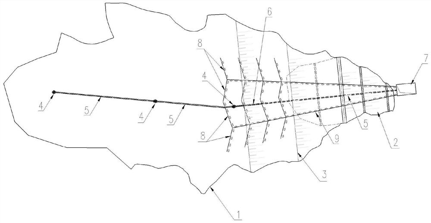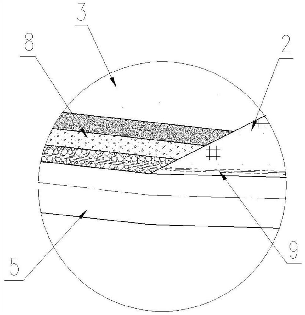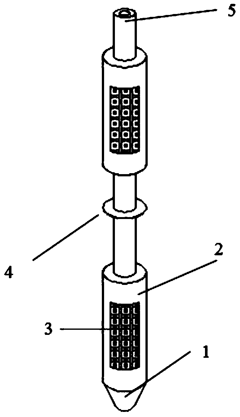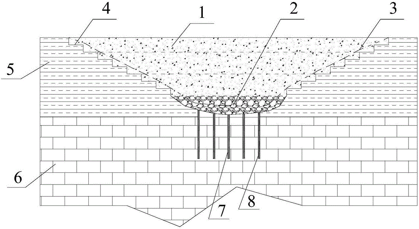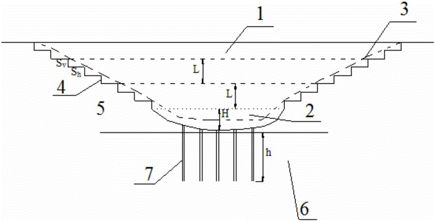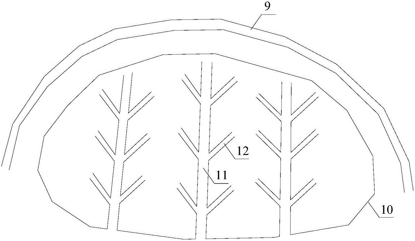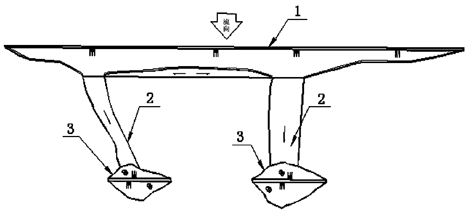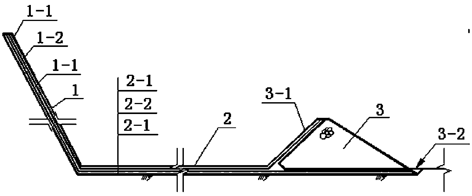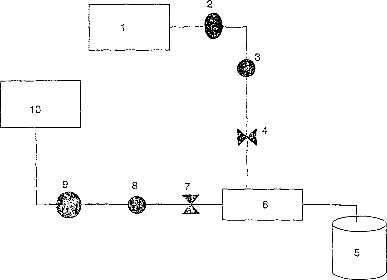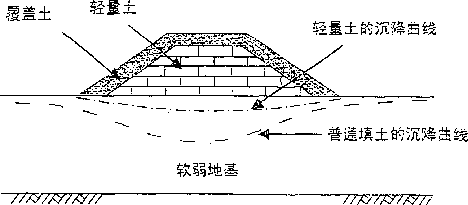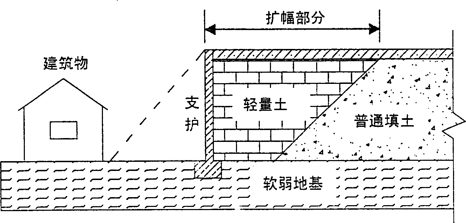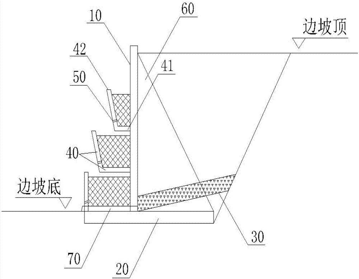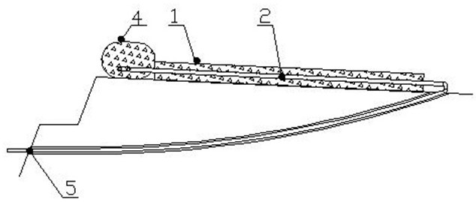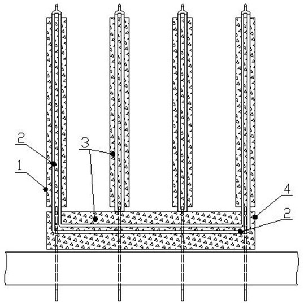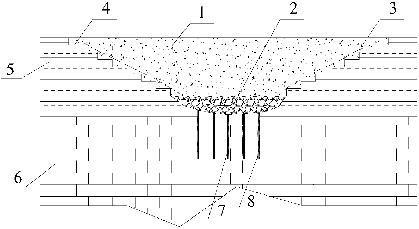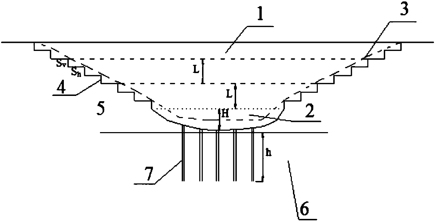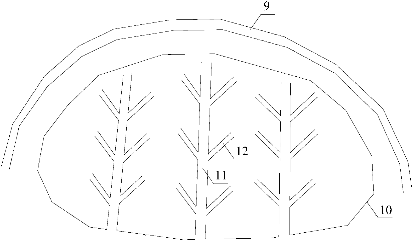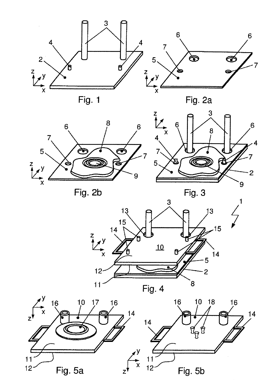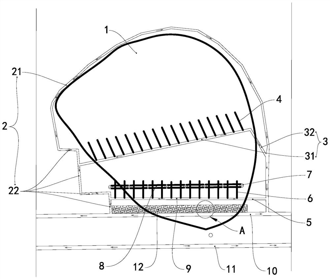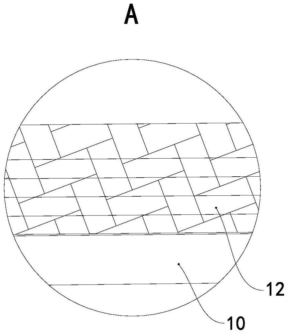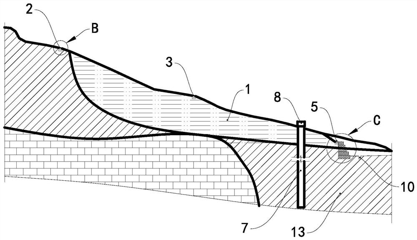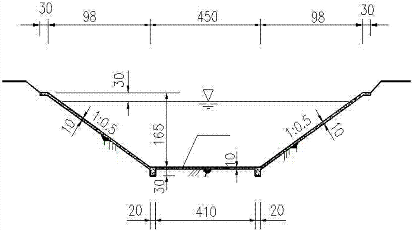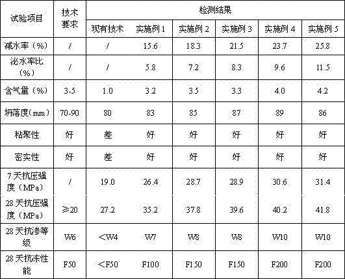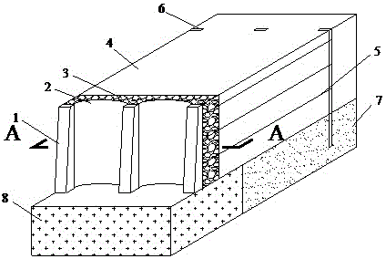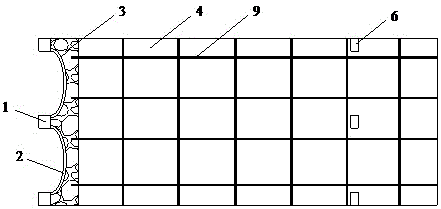Patents
Literature
53results about How to "Improve skid stability" patented technology
Efficacy Topic
Property
Owner
Technical Advancement
Application Domain
Technology Topic
Technology Field Word
Patent Country/Region
Patent Type
Patent Status
Application Year
Inventor
Reinforced core-enveloped structural slope protector
InactiveCN101555693AShorten design lengthImprove skid stabilityExcavationsEngineeringEarth materials
The invention relates to a reinforced core-enveloped structural slope protector, which mainly comprises a unidirectional geotechnological grid, fillings, an anti-aging plant-growing geotextile bag and connecting pieces. The slope protector is made from the fillings reinforced with the unidirectional geotechnological grid. The structural slope protector can obtain the raw materials from local resources and can be constructed with the earth material on the construction site, thus significantly saving energy; the reinforced materials of the structural slope protector has good durability; the structural slope protector also has the advantages of convenient construction, lower construction cost and the like.
Owner:朱海龙 +2
Composite asphalt cooling pavement top layer and construction method thereof
InactiveCN107503261AChange thermal conductivityChange specific heat capacityIn situ pavingsSolid waste managementPermafrostRoad surface
The invention belongs to the field of asphalt concrete pavements and relates to a composite asphalt cooling pavement top layer and a construction method thereof. The construction method comprises following steps: S1, a thermal-resistant asphalt mixture is spread on the top layer of a pavement and then rolled; S2, after the thermal-resistant asphalt mixture rolled in S1 is cured, the upper surface of the thermal-resistant asphalt mixture is coated with a coating; S3, after the thermal-resistant asphalt mixture and the coating are cured, the composite asphalt cooling pavement top layer is formed. Pavement ruts, the urban heat island effect and permafrost subgrade defects can be overcome.
Owner:CHANGAN UNIV
Semi-permeable groyne and molding method thereof
The invention provides a semi-permeable groyne. The semi-permeable groyne is molded underground, and comprises a groyne body, an inverted filter layer, a protection surface structure and a wave wall, wherein the groyne body is a main body of the groyne; the inverted filter layer is laid on the groyne body; the protection surface structure is laid above the inverted filter layer to form a wave resisting structure; and the wave wall is mounted and laid at the top of the groyne body. Multiple sand bags are filled in the groyne body; gravels are filled in the sand bags; and the sand bags are constructed on water and built on the edge of the groyne body to form an underwater cofferdam so as to prevent the loss of backfill materials and reinforce the side edges of the backfill groyne body. The sand bags are covered with soil engineering pipe belts; the soil engineering pipe belts are built above the sand bags to form a land cofferdam; the tubular sand bags and the soil engineering pipe belts are respectively built on the edges of the groyne body to protect the backfill materials in the groyne center to prevent or reduce the permeable loss, so that the edges of the groyne body are reinforced, the antiskid stability of the groyne body is improved, the effect of reinforcing ribs is achieved, and the whole stability of the groyne is promoted; and the groyne center adopts the backfill materials to reduce such building materials as groyne center stones, so that the engineering cost is saved. The invention further provides a method for molding the semi-permeable groyne.
Owner:CCCC FHDI ENG +1
Channel side slope cast in situ concrete composite additive and preparation method thereof
The invention discloses a channel side slope cast in situ concrete composite additive, and a preparation method thereof. The channel side slope cast in situ concrete composite additive comprises, by weight, 25 to 50 parts of a water reducing agent, 1 to 5 parts of an air entraining agent, 5 to 15 parts of a thickening agent, 4 to 20 parts of an early strength agent, and 20 to 60 parts of water. The channel side slope cast in situ concrete composite additive obvious water reducing effect, air entraining effect, thickening effect, and early strength effect, is capable of increasing strength, compactibility, impermeability, and crack resistance of channel side slope concrete greatly, improving construction quality, and prolonging project service life. According to application processes of the channel side slope cast in situ concrete composite additive in channel side slope cast in situ concrete, the admixing amount of the channel side slope cast in situ concrete composite additive only accounts for 0.5 to 1.5% of the total mass of cement in the concrete; cost is relatively low; economic benefit is excellent; and the channel side slope cast in situ concrete composite additive is suitable for large-scale popularization.
Owner:广西壮族自治区水利科学研究院
Force eliminating drainage facility
The invention relates to a force eliminating drainage facility. The force eliminating drainage facility is characterized by comprising a force eliminating drainage pool and further comprising a front tooth trough, a rear tooth trough, water blocking ridges, sand flushing drainage pipes and force eliminating piers, all of which are arranged in the force eliminating drainage pool; the front tooth trough is formed in the front portion of the force eliminating drainage pool, the water blocking ridges and the sand flushing drainage holes are formed in the rear portion of the force eliminating drainage pool, and the force eliminating piers are arranged in the middle of the force eliminating drainage pool; and the front end of the force eliminating drainage pool is connected with a diversion canal, and the rear end of the force eliminating drainage pool is connected with an overflow canal. The force eliminating piers are arranged in the pool in a quincunx manner, the water blocking ridges and the sand flushing drainage holes are formed in the tail end of the pool, the requirements of energy dissipation and drainage under different flows can be met, and deposition in the pool is prevented. The lower portion of the overflow canal is backfilled through rock blocks, and the anti-scrubbing capability and stability are improved. The force eliminating drainage facility is simple in structure, good in stability, convenient to construct and good in effect, and the canals and the pool are combined.
Owner:SINOHYDRO BUREAU 14 CO LTD
Scour-preventing groove for chain precast block protective surface
ActiveCN104963323AIncrease spacingStrong ability to adapt to deformationBarrages/weirsWater flowStructural engineering
The invention discloses a scour-preventing groove for a chain precast block protective surface. The scour-preventing groove for the chain precast block protective surface comprises the chain precast block protective surface, a riprap layer and an apron groove bottom extension section. The apron groove bottom extension section is located on the bottom layer. The apron groove bottom extension section and a riverbed surface connected with the apron groove bottom extension section are filled with the riprap layer. The chain precast block protective surface is arranged on the riprap layer and comprises precast blocks, chain ropes, anchoring piers, anchoring beams and anchoring heads. The precast blocks include the A type precast blocks and the B type precast blocks. Through chain holes are only formed in the centers, in the water flowing direction, of the B type precast blocks. Through chain holes are formed both in the centers, in the water flowing direction and the centers, in the direction perpendicular to the water flowing direction, of the A type precast blocks. The chain ropes penetrate into the chain holes to be connected with the precast holes in series. One upstream end of each chain rope arranged in the water flowing direction is anchored in the corresponding anchoring pier, and one downstream end of each chain rope arranged in the water flowing direction is anchored in the corresponding anchoring beam. The two ends of each chain rope arranged in the direction perpendicular to the water flowing direction are anchored in the corresponding anchoring heads. The scour-preventing groove for the chain precast block protective surface is high in deformation adaptability, high in water permeability, high in roughness, environmentally friendly, economical, high in durability and wide in application range.
Owner:浙江省水利水电勘测设计院有限责任公司
Dam foundation reinforcement frame structure and dam foundation reinforcement method
ActiveCN103195077AImprove stabilityImprove skid stabilityFoundation engineeringArchitectural engineeringLattice girder
The invention belongs to the field of dam foundation reinforcement, in particular to a dam foundation reinforcement frame structure and a dam foundation reinforcement method. The dam foundation reinforcement frame structure comprises a plurality of piles, the main body of every pile is arranged in the soft foundation of the base foundation, the bottom of every pile extends to the boundary between the bedrock and the base foundation, the top of every pile is above the ground line, the portion of every pile, which is above the ground line, is a removable laitance portion, at least a reinforcement member is arranged in every pile, the lower portion of every reinforcement member exceeds the boundary between the bedrock and the base foundation, the top of every reinforcement member is above the ground line, and concrete lattice girders are fixedly connected through the removable laitance portions and the reinforcement members. The dam foundation reinforcement method is that a steel tube is inserted into a high pressure jet grouting pile through the vibroflotation, extended into the bedrock and forms the frame structure with the dam slope lattice girders. The dam foundation reinforcement method and the dam foundation reinforcement frame structure are applicable to soft dam foundation and can significantly improve the overall strength and the skid resistance of the dam foundation.
Owner:POWERCHINA ZHONGNAN ENG
Construction method for drainage structure of dam body of homogeneous earth dam
ActiveCN108035318ALower the altitudeLower drainage structureBarrages/weirsEarth-fill damsEngineeringRidge
The invention discloses a construction method for a drainage structure of a dam body of a homogeneous earth dam. The drainage structure is composed of a vertical drainage body, one or more horizontaldrainage cushion layers and drainage ridge bodies, wherein the vertical drainage body, the horizontal drainage cushion layers and the drainage ridge bodies are sequentially connected. The vertical drainage body is formed in the downstream side of an anti-seepage curtain of a dam foundation inside the dam body of the homogeneous earth dam in the direction along the dam axis to drain seepage water to the bottom of the vertical drainage body, wherein the horizontal width of the vertical drainage body ranges from 1 m to 3 m. The drainage ridge bodies are arranged at the downstream end. The one ormore horizontal drainage cushion layers are arranged between the vertical drainage body and the downstream drainage ridge bodies to serve as connection channels between the vertical drainage body andthe drainage ridge bodies. By means of the method, the height of a seepage line of the dam body and the seepage pressure can be reduced; anti-sliding stability of a dam slope at the downstream of thedam body is improved, and thus the gradient of the downstream dam slope is increased to a proper extent; the filling work amount is reduced; the cost is low; construction is convenient to conduct; inaddition, seepage can be remarkably reduced, the specification requirements are met; and furthermore, the project construction cost can be saved, and the construction period is shortened.
Owner:GEZHOUBA GRP NO 2 ENG
High-skid-resistance water-based gloss oil
InactiveCN112795257AHas the disadvantage of being hot, sticky and coldImproved rheological propertiesPolyester coatingsEmulsionViscoelasticity
The invention relates to the technical field of printing paint, and particularly discloses high-skid-resistance water-based gloss oil. Every 100 parts by weight of the high-skid-resistance water-based gloss oil is prepared from the following components in parts by weight: 50 to 80 parts of modified pure acrylic emulsion, 5 to 20 parts of water-based alkyd modified dispersion resin, 5 to 10 parts of water-based wax emulsion, 0.5 to 1 part of dispersing agent, 0.5 to 1 part of silicon dioxide powder, 1 to 5 parts of coalescing agent, 0.05 to 0.1 part of defoaming agent and the balance of deionized water. The modified pure acrylic emulsion used in the invention can still maintain good viscoelasticity at a low temperature (-10 to 16 DEG C), and by using the modified pure acrylic emulsion as a main body and using other additives, the water-based gloss oil can maintain a high slope antiskid angle (greater than or equal to 22 degrees). The preparation process of the water-based gloss oil is simple, the raw materials are physically mixed, and good storage stability is guaranteed; and used raw materials are environmentally friendly, andthe water-based gloss oil has good glossiness, wear resistance and anti-skid stability while ensuring high anti-skid application performance, and can meet various requirements of water-based gloss oil for printing.
Owner:武汉迪赛新材料有限公司
Landslide foundation treatment embankment structure and construction method
PendingCN111441372AImprove slip resistanceAvoid enteringArtificial islandsRoadwaysCrushed stoneLandslide
The invention relates to a landslide foundation treatment embankment structure. The structure comprises a bed rock, a soft sliding layer, a foundation layer, embankment filling, anti-sliding piles, aloading berm, vertical water draining pipes and transverse water draining pipes. The weak sliding layer is mounted above the bed rock, the foundation layer is mounted above the weak sliding layer, a water cutting curtain is mounted on the top of a landslide, a catchwater is mounted on the top of the water cutting curtain, the vertical water draining pipes and the transverse water draining pipes are arranged in a landslide foundation, and are arranged in a row manner, the vertical water draining pipes are arranged vertically, the bottom ends of the vertical water draining pipes are embedded into the bed rock by a certain depth, outlets in the top ends of the vertical water draining pipes extend out of the foundation layer and are embedded in to a broken stone layer, the transverse water draining pipes are horizontal or outlets are inclined downwards by a certain angle, and the transverse water draining pipes are not embedded into the bed rock. The structure has the beneficial effects that through adoption of the water cutting, soft layer water draining, sliding resistance, load reducing and back pressure integrated treatment landslide foundation, the embankment structure is built, anti-sliding capacity of the landslide foundation embankment can be greatly improved.
Owner:ZHEJIANG UNIV CITY COLLEGE
Construction method of semicircular caisson and pile foundation combination breakwater
The invention relates to a construction method of a semicircular caisson and pile foundation combination breakwater which comprises a caisson and a pile foundation. The caisson is a semicircular caisson formed by casting based on a combination steel form. The construction method comprises: using the combination steel form to carry out layerwise casting of the semicircular caisson on a premanufacture site according to the sequence of a bottom plate, a vertical plate, a rib plate and a semicircular arch ring, wherein in the overall manufacture of the vertical plate and the rib plate, the interesting parts of the vertical plate and the rib plate are provided with embedded sleeves to form mounting holes for a pile foundation; injecting water into the caisson through an opening of the semicircular arch ring at the construction site, and seating the semicircular caisson in a specific position; driving the pile foundation to a specific depth; connecting the pile foundation and the semicircular caisson in a whole. The construction method is applicable to soft soil foundations and deep waters, and has the advantages of good construction convenience, zero need for rubble bedding, short marine operation time and reusability.
Owner:TIANJIN UNIV
Trapezoidal-block embankment structure
InactiveCN103774609ARelieve pressureThe pressure is small and relatively uniformBreakwatersQuaysTO-18Whole body
The invention discloses a trapezoidal-block embankment structure and relates to an embankment structure of embankment engineering. In the technical scheme, the embankment structure is formed by arranging trapezoidal blocks with a complete block in the cross-section direction on a foundation bed and carrying out longitudinal and continuous arrangement and connection on the blocks gradually; each trapezoidal block is a block body with the cross-section direction being similar to trapezoid and the whole body being similar to a trapezoidal prism; the included angles between the slope surfaces of the two horizontal sides of each trapezoidal block and the horizontal plane are not larger than 60 degrees, and are larger than or equal to 18 degrees and smaller than or equal to 45 degrees when waves are larger; the height of straight walls at the two horizontal sides of each trapezoidal block is not more than 1 / 3 of the height of each trapezoidal block; wave-absorbing and pressure-releasing holes can be arranged on the slope surface of each trapezoidal block. The trapezoidal-block embankment structure disclosed by the invention has the technical effects that the foundation pressure is less, the stability against overturning and the stability against the sliding in waves are good, and the capability for resisting accidental impact of floating objects such as ships is strong. The trapezoidal-block embankment structure is applicable to improving embankment structures, wave-wall structures and breast-wall structures of dam engineering such as buildings, breakwaters, sand control dams and revetments in the field of dam engineering.
Owner:SHANGHAI WATERWAY ENG DESIGN & CONSULTING
Water conservancy ecological slope protection structure and operation method thereof
ActiveCN112195861APlay a stabilizing roleImprove skid stabilityArtificial islandsCoastlines protectionWaste tiresStormwater
The invention discloses a water conservancy ecological slope protection structure and an operation method thereof, and relates to the technical field of water conservancy projects. The water conservancy ecological slope protection structure comprises a counterfort retaining wall, a slope protection structure and a water storage and drainage facility which are sequentially arranged from bottom to top. A slope crest water collecting channel communicates with a slope crest water collecting pool to store rainwater and roadside accumulated water, and a water pump and a drainage channel are arrangedon one side of a slope to guarantee slope crest water supply and drainage capacity. A green plant layer is formed by laying a plurality of slope protection units, and each slope protection unit is formed by combining concrete precast blocks and waste tires. A slope drainage pipe is used for draining water seeping from the slope, and a water supply main pipe is used for supplying water to slope protection vegetation. An in-slope drainage main pipe is arranged in a slope base layer and used for draining redundant water in the slope crest water collecting channel and the water collecting pool, and an in-slope drainage branch pipe is used for draining seeping water seeping into a slope body. The water conservancy ecological slope protection structure has the advantages that the slope protection structure is reasonable in design, the water supply and drainage system is complete, stability is high, environmental protection is achieved, water and soil loss is effectively avoided, and reutilization of waste materials is considered.
Owner:YANGZHOU UNIV
Multifunctional seawall system
PendingCN110258445AReduce wave loadsImprove skid stabilityDamsClimate change adaptationEcological environmentEngineering
The invention relates to a multifunctional seawall system. The multifunctional seawall system comprises a main seawall, a longitudinal dam, a cellular dam and a beach protection and siltation promotion area, the longitudinal dam is parallelly arranged on the wave resistance side of the main seawall, the cellular dam is perpendicularly connected with the main seawall and the middle of the longitudinal dam, and the beach protection and siltation promotion area is arranged among the main seawall, the longitudinal dam and the cellular dam, wherein the beach protection and siltation promotion area comprises an intertidal zone, water plants and bentonic organism. Compared with a traditional technology, according to the multifunctional seawall system, the longitudinal dam and the cellular dam are additionally arranged on the wave resistance side of the main seawall, waves can be effectively weakened, the wave load acting on the main seawall structure is reduced, the sediment carrying capacity of a water body is weakened, sediment backflow is blocked, depositing of sediment on the foreshore of the main seawall is facilitated, the main seawall foundation is protected from being eroded and scoured, the function of beach protection and siltation promotion is achieved, the anti-sliding stability of the main seawall is enhanced through sediment deposited in front of the dam, the stability safety factor is increased, a growth habitat is provided for the water plants, the bentonic organism and birds, the peripheral ecological environment is improved, the ecological benefits are improved, and growth of large water plants plays a role of certain wave dissipation.
Owner:SHANGHAI WATERWAY ENG DESIGN & CONSULTING
Ceramic tile with anti-skid effect and manufacturing method thereof
The invention discloses a ceramic tile having an antiskid effect and a manufacturing method thereof. The ceramic tile is composed of a base body layer, a base glaze layer and a cover glaze layer from bottom to top; as improved, the ceramic tile further comprises an antiskid glaze layer which is located above the cover glaze layer. The manufacturing method of the ceramic tile is to form the antiskid glaze layer by printing an antiskid glaze slip by use of a flat silk screen, wherein the antiskid glaze layer is sprayed on the cover glaze layer of the ceramic tile and fused with the cover glaze layer by virtue of high-temperature calcination, and consequently, the ceramic tile is enabled to have a wet antiskid effect, and therefore, the usability of a ceramic glazed floor tile can be remarkably improved and the market application range of the ceramic glazed floor tile can be expanded. The manufacturing method of the ceramic tile is carried out according to a traditional production and manufacturing flow and does not need to be greatly modified in the basic process flow; besides, the manufacturing method is wide in application range, and capable of simultaneously adapting to ceramic products such as once-fired stoneware floor tiles, once-fired porcelain floor tiles and twice-fired ceramic glazed floor tiles.
Owner:FOSHAN SANSHUI NEW PEARL CONSTR CERAMICS IND +2
Extra-fine sand blow-filling roadbed structure in low-lying marsh area
The invention discloses an extra fine sand blow-filling roadbed structure in a low-lying marsh area and a road building method, and relates to the field of road engineering. The technical problem to be firstly solved is to provide a type of extra fine sand blow-filling roadbed structure which adopts the technical scheme as follows: the extra fine sand blow-filling roadbed structure in the low-lying marsh area which comprises an underwater extra fine sand layer which is filled by blow on the underwater clay foundation, and the sand blocking stakes vertically arranged respectively on the two sides of the road along the road direction, cross beams are connected between the sand blocking stakes and sand blocking nets are hung between the sand blocking stakes, the sand blocking stake supportingand retaining structure not only limits the loss of road construction materials in the blow-filling process, but also limits the sliding of the deep layer roadbed soil in the blow-filling area, improving the anti-sliding stability and the bearing capacity of the soft foundation. The upper part of the underwater extra-fine sand layer is overwater extra-fine sand, the overwater extra-fine sand comprises a cofferdam and a middle layer, and the upper side of the overwater extra-fine sand is provided with a secondary base layer. The extra-fine sand blow-filling roadbed structure in low-lying marsharea is suitable for road engineering in areas where road construction materials are deficient but extra fine sand exists in large amount, and also can be used for road engineering in offshore cities.
Owner:CHINA HYDROELECTRIC ENGINEERING CONSULTING GROUP CHENGDU RESEARCH HYDROELECTRIC INVESTIGATION DESIGN AND INSTITUTE
Transition layer structure of rockfill concrete gravity dam and construction method thereof
PendingCN111636382AGuaranteed stability against skidsImprove skid stabilityBarrages/weirsEarth-fill damsArchitectural engineeringStructural engineering
The invention discloses a transition layer structure of a rockfill concrete gravity dam and a construction method thereof. The transition layer structure comprises rockfill concrete inside a dam bodyand normal concrete of a dam body cushion, the normal concrete of the dam body cushion is arranged below the rockfill concrete inside the dam body, and a transition layer is arranged between the rockfill concrete inside the dam body and the normal concrete of the dam body cushion; an upstream face impervious layer is arranged on the upstream face of the rockfill concrete inside the dam body; the rockfill concrete inside the dam body is composed of rockfill II and self-compacting concrete; and the transition layer is composed of rockfill I and the normal concrete. Due to the adoption of the transition layer, the phenomenon of surface contact between the surface of cushion layer concrete and the surface of the rockfill is effectively avoided, and the anti-sliding stability of the dam body atthe transition layer is significantly improved.
Owner:CHINA POWER CONSRTUCTION GRP GUIYANG SURVEY & DESIGN INST CO LTD
Triangular caisson
InactiveCN102995648ALow base pressureUniform base pressureCaissonsMarine site engineeringRebarReinforced concrete
The invention belongs to the field of dam projects and relates to a caisson. The invention adopts the technical scheme that the triangular caisson is formed by wholly connecting side plates, a bottom plate and sealing plates at the two ends into a box body structure and filling backfill materials; the side plates at the two sides are connected according to node structures; the cross section is approximate to a triangle; the included angles among the side plates and the bottom plates are not more than 60 degrees; the whole caisson is approximate to a triangular prismoid; and when the wave at the front of a dam is greater, the included angles among the side plates and the bottom plate are not more than 45 degrees, i.e., the slope of each side plate is not more than 1:1. The triangular caisson has the technical effects that the project amount of reinforced concrete and the backfill materials per meter of track are obviously less than those of the prior art, the foundation pressure is low and uniform, the overall stability is good, and the practicability, the stability against overturning and the stability against sliding of a soft-soil foundation are greatly improved. The triangular caisson is applicable to the field of the dam projects in regulating buildings, breakwaters, sand control dams and the like.
Owner:SHANGHAI WATERWAY ENG DESIGN & CONSULTING
System combining bottom seepage drainage and flood drainage facilities
InactiveCN112982318AShorten the timeAccelerated drainage consolidationBarrages/weirsSewerage structuresTube drainageEnvironmental engineering
The invention discloses a system combining bottom seepage drainage and flood drainage facilities. The system comprises the flood drainage facilities and the seepage drainage facilities; the seepage drainage facilities comprise seepage collection facilities and seepage guide pipes; the flood drainage facilities comprise one or more of a drainage well, a drainage culvert pipe and a drainage chute; the seepage collection facilities comprise seepage collection pipes; and the seepage collection pipes communicate with the flood drainage facilities through the seepage guide pipes, and seepage water collected by the seepage collection facilities is guided into the flood drainage facilities. By means of the method, the use number of the seepage guide pipes can be reduced, the seepage path length of the seepage drainage facilities is reduced, drainage of the seepage water is accelerated, the seepage line is reduced, and the seepage drainage effect is enhanced; and meanwhile, due to the improvement of the seepage drainage effect, the external water pressure around the flood drainage facilities can be reduced, the external load of the flood drainage facilities is reduced, and the stability of flood drainage structures is improved. The method can be widely suitable for arrangement of the seepage drainage and flood drainage facilities of various tailing ponds and is also suitable for red mud storage yards, refuse dump landfills and refuse dumps.
Owner:金建工程设计有限公司
SAP concrete anti-slide expansion pile for slope reinforcement and construction method thereof
The invention provides an SAP (Super Absorbent Polymer) concrete anti-slide expansion pile for slope reinforcement and a construction method thereof. The SAP concrete anti-slide expansion pile consists of an anti-slide pile cap, an SAP concrete expansion section, a waterproof clapboard and a rigid hollow pile body. Holes are drilled in advance in a slope section needing anti-slide reinforcement; the SAP concrete anti-slide expansion pile is embedded in the drill hole; water is injected into the anti-slide expansion pile through the rigid hollow pile body; the SAP concrete expansion section, filled with a concrete dry powder mixture mixed with SAP particles, expands in the water and is extruded out, an anchoring section is formed in the soil after solidification; water is injected into theSAP concrete expansion sections on the anti-slide expansion pile to expand, and a plurality of anchoring parts are formed after solidification to improve the anti-slide stability of the soil. A physical expansion method is utilized to strengthen the connection between the soil, so that sliding resistance of a slope is enhanced, and accidents such as soil sliding, collapse and the like caused by slope excavation are avoided. The SAP concrete anti-slide expansion pile can be applied to the excavation and supporting engineering of the slope and improves the safety and stability of the slope.
Owner:HOHAI UNIV
Pit-pond type depression earthwork and stonework filling structure and construction method
ActiveCN106049508AImprove skid stabilityReduce post-construction settlementEmbankmentsPondingCrushed stone
The invention discloses a pit-pond type depression earthwork and stonework filling structure and a construction method. The structure comprises filling, a pit bottom fragment rock ponding cushion layer, depression peripheral bed rocks, bottom water guiding holes, gravel used for filling the water guiding holes, a catchwater around a filling body and a filling body main surface drainage ditch. The construction method of the structure comprises the steps that unwatering is conducted; side walls are dug into stepped slope faces; the water guiding holes are drilled; fragment rocks of the ponding cushion layer are stuffed and compacted; the filling is stuffed and tamped or compacted; and the drainage ditch is constructed. The problem of accumulated water drainage at the bottom of pit-pond type depression filling bodies such as ponds and ditches is solved, the stability and deformation performance of the filling bodies are improved, the work procedures are simple, the cost of adopted materials is low, the structure has good application prospects, and the structure and the method are particularly suitable for stratums with the relatively low pit bottom rock formation permeability coefficient.
Owner:广州中南民航工程咨询监理有限公司
Construction Method of Drainage Structure of Homogeneous Earth Dam
ActiveCN108035318BLower the altitudeLower drainage structureBarrages/weirsEarth-fill damsEngineeringRidge
The invention discloses a construction method for a drainage structure of a dam body of a homogeneous earth dam. The drainage structure is composed of a vertical drainage body, one or more horizontaldrainage cushion layers and drainage ridge bodies, wherein the vertical drainage body, the horizontal drainage cushion layers and the drainage ridge bodies are sequentially connected. The vertical drainage body is formed in the downstream side of an anti-seepage curtain of a dam foundation inside the dam body of the homogeneous earth dam in the direction along the dam axis to drain seepage water to the bottom of the vertical drainage body, wherein the horizontal width of the vertical drainage body ranges from 1 m to 3 m. The drainage ridge bodies are arranged at the downstream end. The one ormore horizontal drainage cushion layers are arranged between the vertical drainage body and the downstream drainage ridge bodies to serve as connection channels between the vertical drainage body andthe drainage ridge bodies. By means of the method, the height of a seepage line of the dam body and the seepage pressure can be reduced; anti-sliding stability of a dam slope at the downstream of thedam body is improved, and thus the gradient of the downstream dam slope is increased to a proper extent; the filling work amount is reduced; the cost is low; construction is convenient to conduct; inaddition, seepage can be remarkably reduced, the specification requirements are met; and furthermore, the project construction cost can be saved, and the construction period is shortened.
Owner:GEZHOUBA GRP NO 2 ENG
Air bubble mixed light-weight earth
InactiveCN1245557CLow densityHigh strengthSolid waste managementCeramicwareEarth materialsVolumetric Mass Density
Owner:HOHAI UNIV
Concrete retaining wall structure capable of achieving grading greening
InactiveCN107059898APlay a protective effectIncrease weightArtificial islandsExcavationsFriction forceRetaining wall
The invention relates to the technical field of slope support engineering, and discloses a concrete retaining wall structure capable of achieving grading greening. The concrete retaining wall structure comprises a retaining wall arranged outside a slope, and the retaining wall is provided with a retaining wall body away from the slope; the retaining wall body is provided with a plurality of greening grooves formed in the height direction of the retaining wall body at intervals; the greening grooves are internally provided with groove cavities, and the groove cavities are provided with openings at the upper ends and used for enabling plants to grow; and the greening grooves are provided with outer side walls deviating from the retaining wall body, and the outer side walls deviate from the retaining wall body and are obliquely arranged in the direction of the retaining wall body from bottom to top. The multiple greening grooves are formed in the height direction of the retaining wall body at intervals, the plants and other substances for beautifying can be planted in the greening grooves, accordingly, a three-dimensional greening plant landscape is formed, and the concrete retaining wall body is effectively shielded and protected; and meanwhile, due to the fact that the self weight of the retaining wall is additionally increased by the retaining wall greening grooves and the plants and soil in the grooves, thus, the friction force of the bottom of the retaining wall is increased, and the anti-slide stability of the retaining wall for supporting and blocking the slope is effectively improved.
Owner:SHENZHEN HONGYEJI GEOTECHNICAL TECH CO LTD
A method for building a dam with two-way permeation and reverse laying drainage prisms
ActiveCN110670546BReduced dam building costsFast dammingEmbankmentsEarth-fill damsStructural engineeringTailings
Owner:吉林省华冶环境治理有限公司
Earth-rock filling structure and construction method for pit and pond-type depressions
ActiveCN106049508BImprove skid stabilityReduce post-construction settlementEmbankmentsPondingSoil science
The invention discloses a pit-pond type depression earthwork and stonework filling structure and a construction method. The structure comprises filling, a pit bottom fragment rock ponding cushion layer, depression peripheral bed rocks, bottom water guiding holes, gravel used for filling the water guiding holes, a catchwater around a filling body and a filling body main surface drainage ditch. The construction method of the structure comprises the steps that unwatering is conducted; side walls are dug into stepped slope faces; the water guiding holes are drilled; fragment rocks of the ponding cushion layer are stuffed and compacted; the filling is stuffed and tamped or compacted; and the drainage ditch is constructed. The problem of accumulated water drainage at the bottom of pit-pond type depression filling bodies such as ponds and ditches is solved, the stability and deformation performance of the filling bodies are improved, the work procedures are simple, the cost of adopted materials is low, the structure has good application prospects, and the structure and the method are particularly suitable for stratums with the relatively low pit bottom rock formation permeability coefficient.
Owner:广州中南民航工程咨询监理有限公司
Device and method for coating objects
ActiveUS10589310B2Easy to handleEasy to operateLiquid surface applicatorsSpraying apparatusCoating systemEngineering
The invention relates to a device for arranging objects in particular tableware, in a system for coating including a base element, an adapter element and a support element, each of which are designed in such a manner that they can be plugged together in a direction (z). In the plugged-together state, the adapter element is arranged between the base element and the support element with the object disposed in a predetermined position on the adapter element. The adapter element, the base element and the support element are locked relative to one another with the object in such a manner that only a relative movement in the direction (z) is possible amongst each other. The invention further relates to a method for the arrangement of objects, in particular tableware with the device, in a system for coating.
Owner:KAHLA THURINGEN PORZELLAN +1
Landslide mass reinforcing method
InactiveCN113026772AImprove skid stabilityAvoid instabilityClimate change adaptationExcavationsLandslideDrainage tubes
The invention provides a landslide mass reinforcing method. The landslide mass reinforcing method comprises an outside intercepting ditch building step, an anti-slide pile construction step, a first pitching drainage construction step, a retaining wall construction step and a first platform intercepting ditch construction step, wherein the outside intercepting ditch building step comprises the following steps of: building an outside intercepting ditch around the periphery of a landslide mass; the anti-slide pile construction step comprises the following steps of: drilling a plurality of drill holes; placing reinforcement cages in the drill holes and pouring concrete to form anti-slide piles; sleeving cap beams at the free ends of the anti-slide piles; the first pitching drainage construction step comprises the following steps of: embedding a plurality of first drainage pipes into the landslide mass, wherein first drainage holes are formed in the peripheral walls of the first drainage pipes; the retaining wall construction step comprises the following steps of: building a retaining wall at one end, close to a road, of the landslide mass; and the first platform intercepting ditch construction step comprises the following step of: building a first platform intercepting ditch. The landslide mass reinforcing method can effectively enhance the anti-slide stability of the landslide mass, prevents the landslide mass from losing stability, avoids damage to the road, and reduces the maintenance cost of the road.
Owner:SINOHYDRO ENG BUREAU 4 +1
Canal slope cast-in-place concrete composite additive and preparation method thereof
The invention discloses a channel side slope cast in situ concrete composite additive, and a preparation method thereof. The channel side slope cast in situ concrete composite additive comprises, by weight, 25 to 50 parts of a water reducing agent, 1 to 5 parts of an air entraining agent, 5 to 15 parts of a thickening agent, 4 to 20 parts of an early strength agent, and 20 to 60 parts of water. The channel side slope cast in situ concrete composite additive obvious water reducing effect, air entraining effect, thickening effect, and early strength effect, is capable of increasing strength, compactibility, impermeability, and crack resistance of channel side slope concrete greatly, improving construction quality, and prolonging project service life. According to application processes of the channel side slope cast in situ concrete composite additive in channel side slope cast in situ concrete, the admixing amount of the channel side slope cast in situ concrete composite additive only accounts for 0.5 to 1.5% of the total mass of cement in the concrete; cost is relatively low; economic benefit is excellent; and the channel side slope cast in situ concrete composite additive is suitable for large-scale popularization.
Owner:广西壮族自治区水利科学研究院
Arched retaining wall structure of a river course and its construction method
ActiveCN104499502BHigh compressive strengthSave materialArtificial islandsBreakwatersEconomic benefitsCut and fill
The invention discloses a riverway arch retaining wall structure and belongs to the field of traffic and marine traffic engineering. The riverway arch retaining wall structure comprises buttress piers and a retaining wall, the retaining wall is formed by side-by-side connection of a plurality of circular arc wall bodies, two ends of each circular arc wall body are fixed on the buttress piers, circular arc protruding portions point to the earth filling direction, the protruding side of the retaining wall is filled with earth to form an earth-filled layer, and the space between the retaining wall and the earth-filled layer is filled with a rubble layer. Tie bars are arranged in the earth-filled layer horizontally, and one end of each tie bar is connected with the corresponding buttress pier while the other end is fixed through a fixing column. Plastic blind ditches are horizontally arranged in the earth-filled layer layer by layer. The outer side of each plastic blind ditch is coated with geotextile. The invention further discloses a construction method of the retaining wall structure. By the structure, deformation resistance and overall stability of the retaining wall are enhanced greatly, water in filled earth on the rear side of the retaining wall can be drained quickly, earth pressure on the retaining wall is lowered, and the construction method is simple in construction technology and remarkable in economic benefit.
Owner:YUSHUN ECOLOGICAL CONSTR +1
Features
- R&D
- Intellectual Property
- Life Sciences
- Materials
- Tech Scout
Why Patsnap Eureka
- Unparalleled Data Quality
- Higher Quality Content
- 60% Fewer Hallucinations
Social media
Patsnap Eureka Blog
Learn More Browse by: Latest US Patents, China's latest patents, Technical Efficacy Thesaurus, Application Domain, Technology Topic, Popular Technical Reports.
© 2025 PatSnap. All rights reserved.Legal|Privacy policy|Modern Slavery Act Transparency Statement|Sitemap|About US| Contact US: help@patsnap.com
