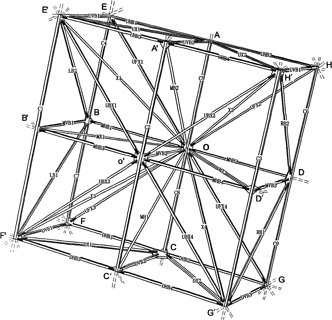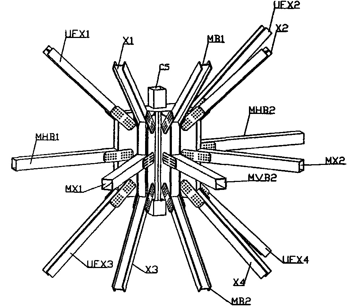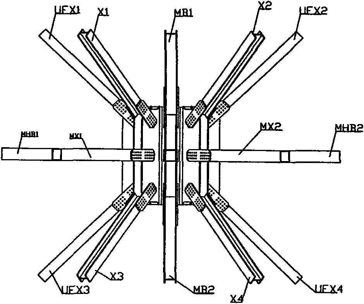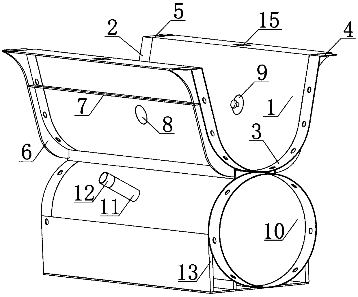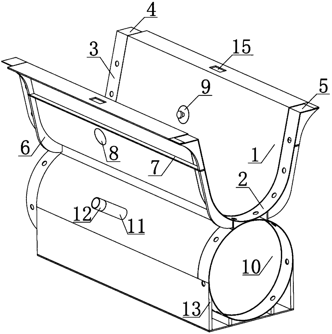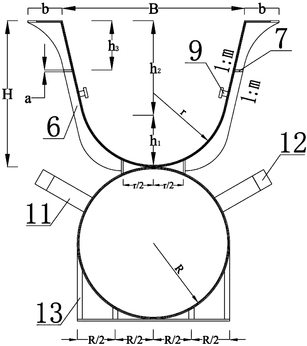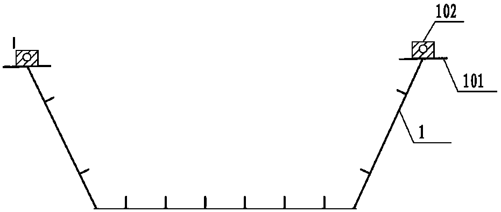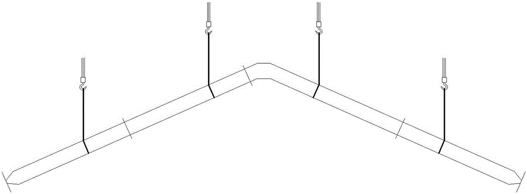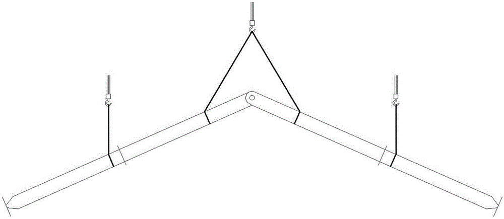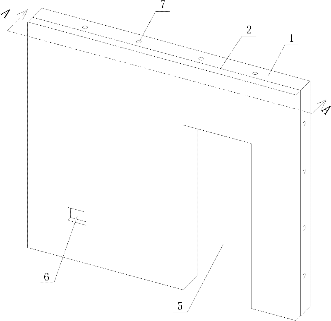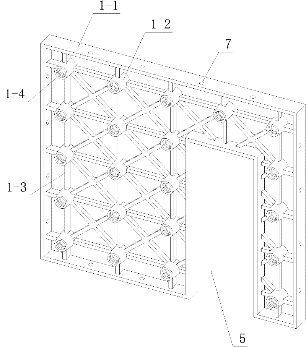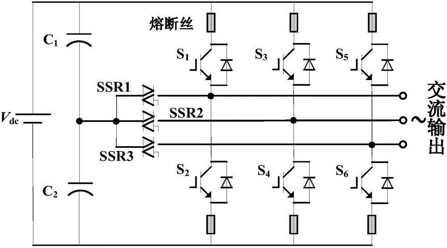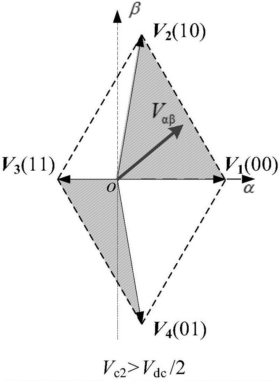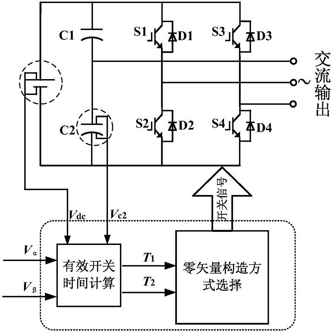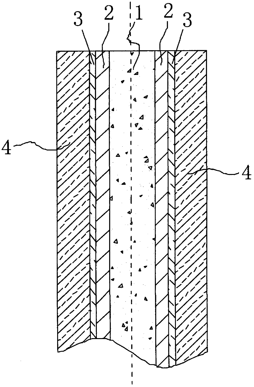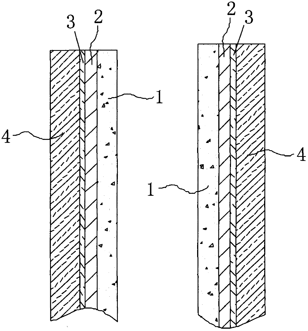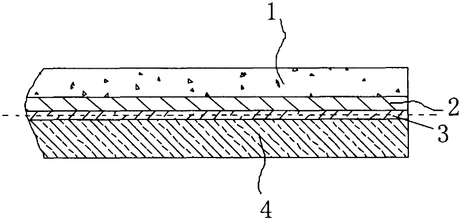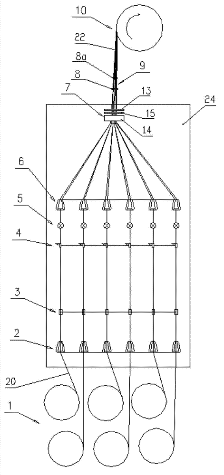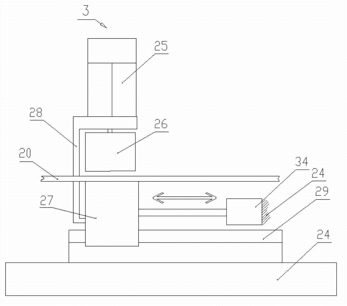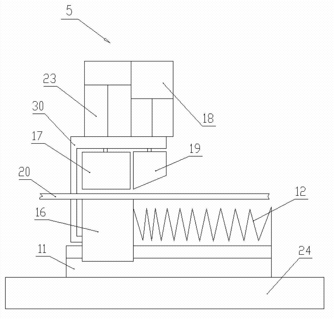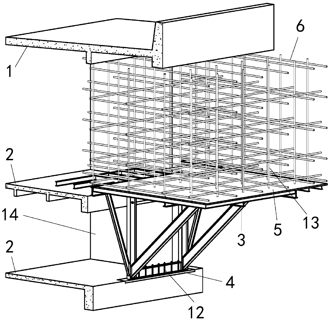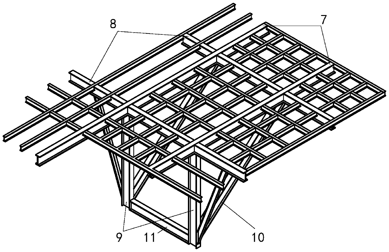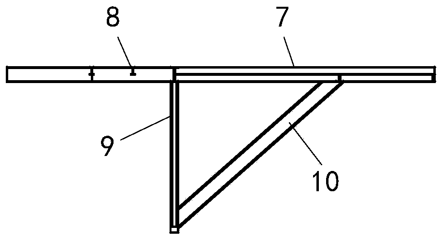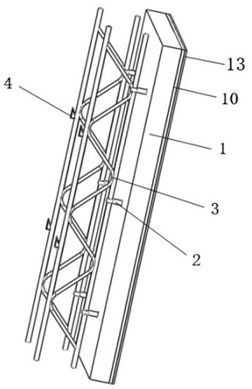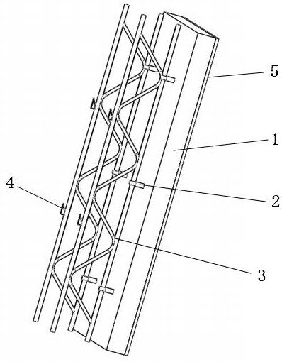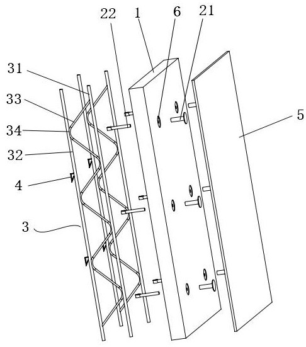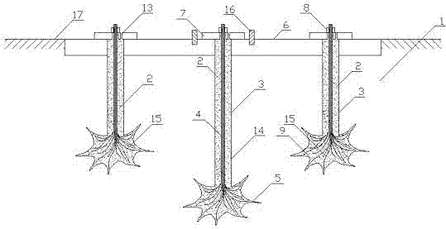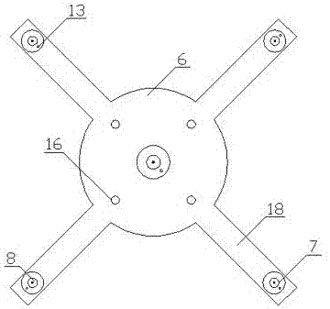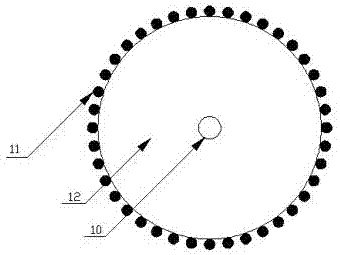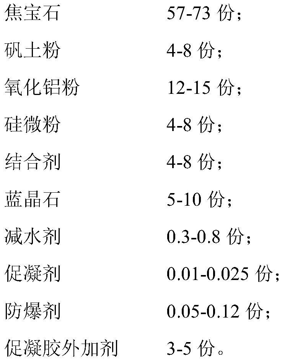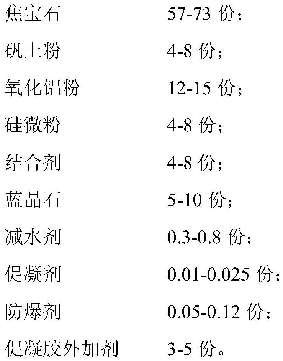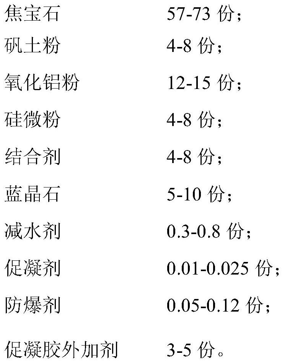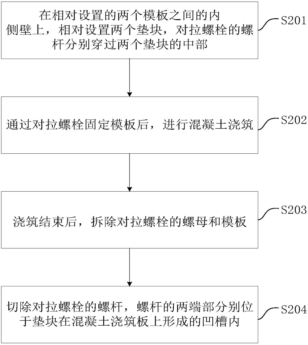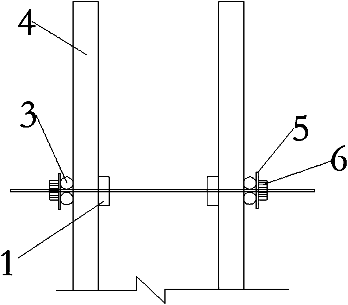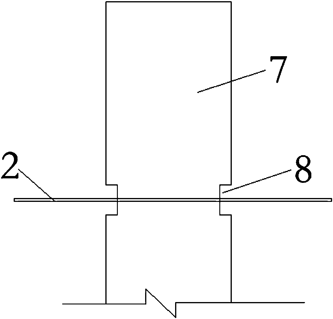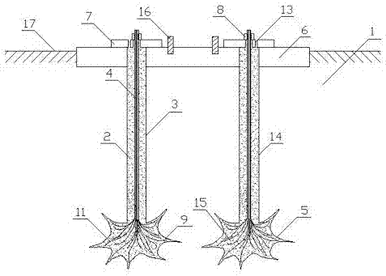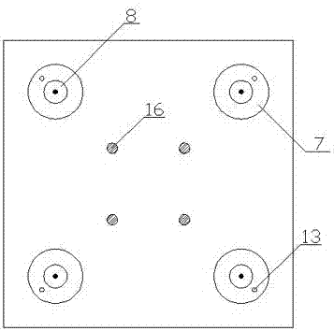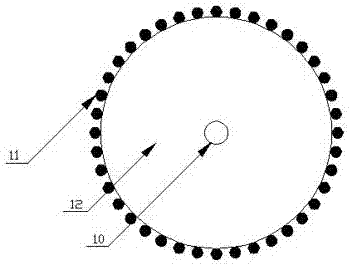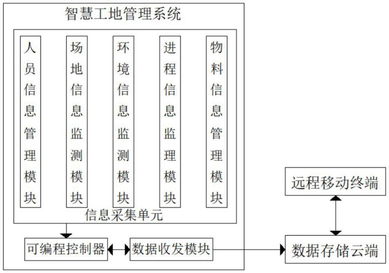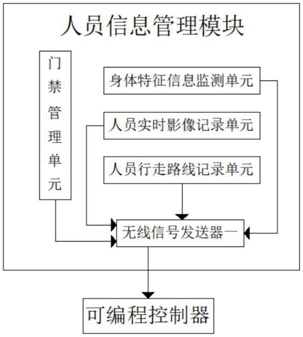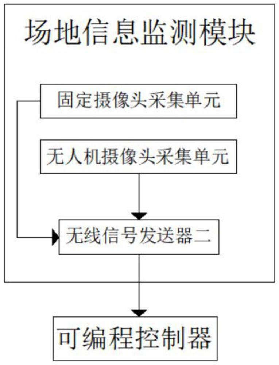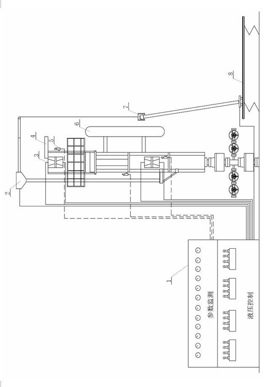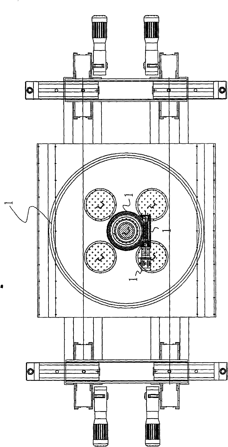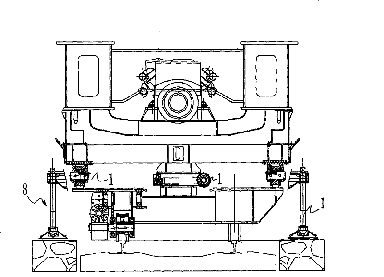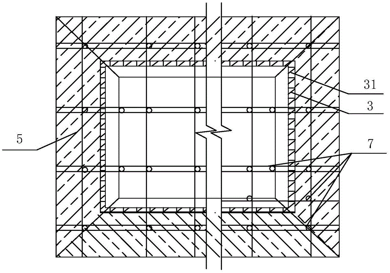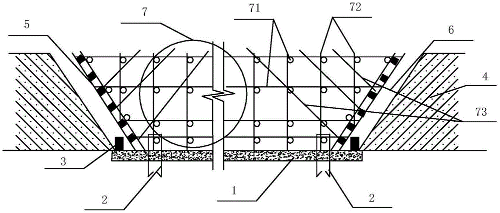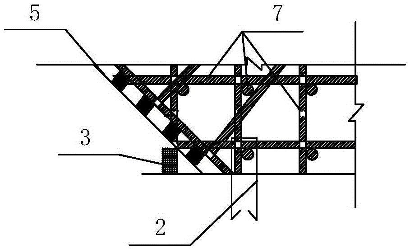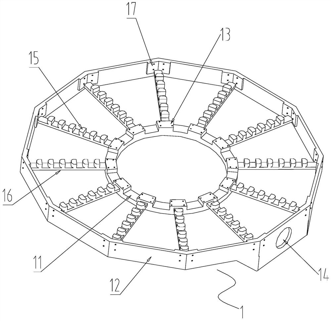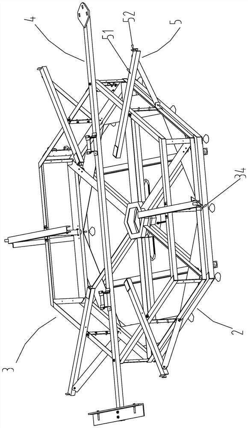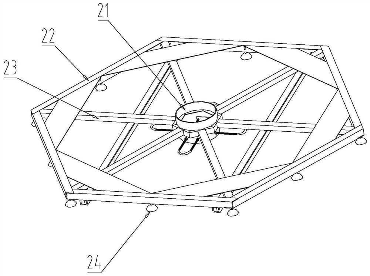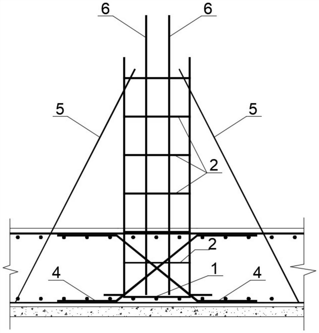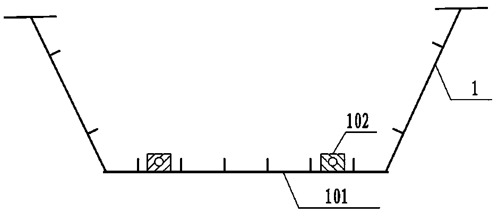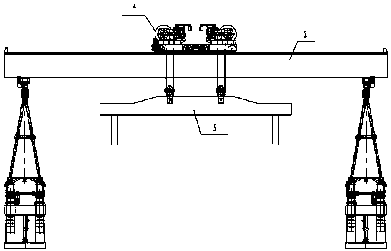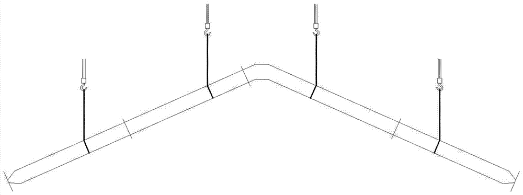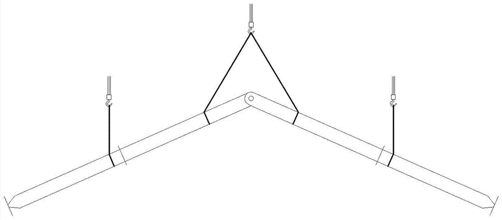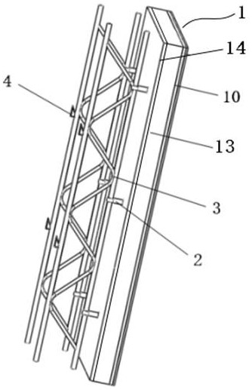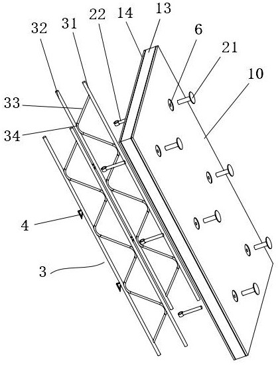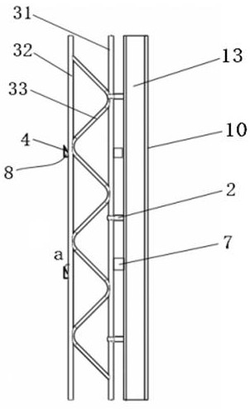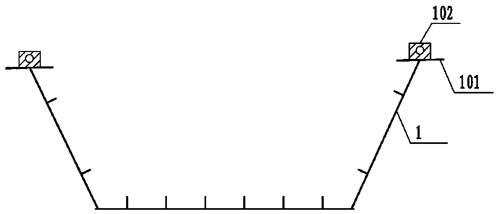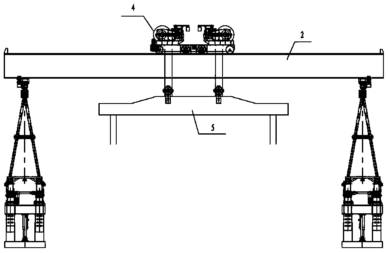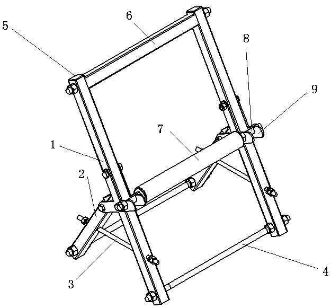Patents
Literature
33results about How to "Change the construction method" patented technology
Efficacy Topic
Property
Owner
Technical Advancement
Application Domain
Technology Topic
Technology Field Word
Patent Country/Region
Patent Type
Patent Status
Application Year
Inventor
Steel dam space truss structure unit body and arch-style steel dam
InactiveCN101864805AGuaranteed safe catharsisMeet overhaulArched structuresVaulted structuresReinforced concreteChain structure
The invention relates to a steel dam space truss structure unit body and an arch-style steel dam. The unit body is a hexahedral space truss structural body with a front end surface and a rear end surface in key pattern structures and other lateral surfaces in a stud link chain structure, connecting rods are respectively arranged between a central node O of the front end surface and other nodes, supporting connecting rods are respectively arranged between four middle nodes A,B,C and D of the front end surface and four vertexes of the rear end surface, and supporting connecting rods are respectively arranged between a central node O' of the rear end surface and the four vertexes of the rear end surface. The steel dam, which is a space truss structure with a curve upstream surface, is formed by combining the space truss structure unit bodies, an eliminator is fixed on the curve upstream surface, the bam bottom of the steel dam is fixed with a reinforced concrete bearing platform, and both sides of the steel dam are respectively fixed with the stepped bearing platform formed by reinforced concrete structures at both banks. The steel dam is kept stable mainly by the counteraction of arc ends at both banks and has strong overload capacity, high degree of safety and engineering investment saving.
Owner:NORTH CHINA UNIV OF WATER RESOURCES & ELECTRIC POWER +1
Novel plastic component and field irrigation and drainage integrated plastic channel thereof
PendingCN108978604AChange the construction methodLight in massConstructionsSoil drainageTelecommunicationsEvaporation
The invention relates to a novel plastic component and a field irrigation and drainage integrated plastic channel thereof. The novel plastic component is structurally characterized in that a channel wall of the novel plastic component is divided into an inner channel wall, an outer channel wall and a channel wing, the inner channel wall is an irrigation water flow passage, and the outer channel wall and the channel wing are in close fit with a farmland ditch; a connection groove is divided into a head-end connection groove and a tail-end connection groove, the head-end connection groove is positioned at the head end of the plastic channel, and the tail-end connection groove is positioned at the tail end of the plastic channel. Plastic which is long in service life and recyclable is adoptedto integrate a field irrigation channel and a drainage ditch to achieve the objective of conserving cultivated land. Compared with conventional irrigation channels and drainage ditches, cultivated land occupied by the drainage ditch is reduced greatly, and irrigation water utilization coefficient is improved. The novel plastic component is simple in structure and convenient and quick in transportation; combining is realized through a connection device, so that construction procedures are simplified, and construction efficiency is improved greatly; by additionally arranging a cover plate, irrigation water evaporation can be prevented while earthing planting can be realized, and requirements of ecological agriculture are met.
Owner:江西省水利科学研究院
Method adopting vertical stay ropes to construct steel-concrete composite girders
The invention discloses a method adopting vertical stay ropes to construct steel-concrete composite girders. Firstly, steel girder units are prefabricated, multiple temporary suspending pieces are arranged on flanges of steel girders in a spaced way, and meanwhile multiple groups of stay rope devices are correspondingly designed on a bridge girder erection machine; during construction, first holedsteel girder units are erected in place, then suspension clasps at the bottoms of the stay ropes on the bridge girder erection machine are connected with the suspending pieces on the flanges of steelgirders to make the stay ropes in a vertical state, then rope forces of the stay ropes reach set value through stretching and drawing, and then the stay ropes are locked; prefabricated concrete bridge deck slabs are installed; bridge deck slab wet joint concrete is poured, and after the bridge deck slab wet joint concrete reaches the design strength, connection between the stay ropes and the suspending pieces is relieved; then, second holed steel girder units are erected to complete 'simple-bracing variable-continuity' system conversion of two-holed steel girders is completed; by this analogy, construction of a whole connected bridge is completed. The method can improve the material utilization efficiency of traditional support-free steel-concrete composite girder construction, has a series of advantages of quick and convenient construction and the like and has the wide application prospect in large-medium-span composite girder erection.
Owner:HENAN PROVINCIAL COMM PLANNING & DESIGN INST CO LTD +2
Lifting method of large-span steel structure
ActiveCN105113801AReduce erectionReduce working at heightsBuilding material handlingEngineeringTonnage
The invention relates to a lifting method of a large-span steel structure. The method includes the steps of 1, preparing for construction; 2, positioning multiple machines; 3, performing assembly and grouping; 4, re-checking dimensions; 5, determining lift points and binding ropes; 6, checking for overall lifting; 7, aligning bolts with holes; 8, fastening all bolts; and 9, removing a lift. By using the lifting method, temporary scaffolds to be set up in the construction process of a steel structural roof are greatly decreased, and aerial work is greatly reduced; site space is made full use, thereby enabling convenience and quickness; reserving or removing a roof and even setting up scaffolds in the lifting process of indoor raking machinery of similar structure are not required, thereby enabling significant benefit; lifting machinery of small tonnage is satisfactory to construction in resource-deficient areas and is easy to popularize.
Owner:中国化学工程第四建设有限公司
Wall structure of SMC (Sheet Molding Compound) composite material
The invention relates to a wall structure of an SMC (Sheet Molding Compound) composite material. The wall structure is characterized by comprising a daughter plate and a parent plate which are formed by pressing the SMC composite material, wherein the daughter plate is buckled on the parent plate; the parent plate is fixedly installed on a main frame and comprises a substrate and a blocking column sleeve arranged on the substrate; the daughter plate comprises a substrate and a blocking column arranged on the substrate, the blocking column is inserted to the blocking column sleeve; a swallow-tailed annular bulge is arranged on the outer circular surface of the blocking column; a swallow-tailed annular groove matched with the bulge is arranged in an inner hole of the blocking column sleeve;and foam cement is filled in the hollow cavity between the daughter plate and the parent plate. By adopting the wall structure consisting of the daughter plate, the parent plate and the foam cement, the construction way of a wall body is changed, the construction working hour is shortened, the building material cost is lowered, and building wastes are not generated in the construction process; the daughter plate and the parent plate can be manufactured into various colors; paint is unnecessarily coated on outdoor wall surfaces, and secondary decoration is unnecessarily performed on indoor wall surfaces, therefore, the cost is saved, and the time waiting for residence is shortened. In addition, the wall structure has the characteristics of light weight, strong loading, heat insulation, sound insulation, water resistance, fire resistance, insulation, shock resistance, no shielding and the like.
Owner:陈功明
Effective switching time based pulse width modulation method for three-phase four-switch inverter
ActiveCN105932894AChange the construction methodEasy to controlDc-ac conversion without reversalVoltage vectorEngineering
The invention discloses an effective switching time based pulse width modulation method for a three-phase four-switch inverter. The effective switching time of a switch tube within a modulation period is obtained by calculation based on the modulation voltage, the direct current bus voltage, the capacitive voltage and the modulation period of the inverter; the fluctuation of the capacitive voltage is taken into consideration; and the effective switching time can be adjusted in real time according to the fluctuation of the capacitive voltage. By moving the position of the effective switching time within one modulation period, the configuration way of the equivalent zero vector can be flexibly changed, and the obtained each switch tube driving signal can be used for driving and controlling the inverter. In addition, by adoption of the pulse width modulation method, a determination link for the section of the target voltage vector is omitted, so that the calculation process is greatly simplified; and therefore, the pulse width modulation method can be applied to the control field of the three-phase four-switch inverter, such as control on the inverter in a motor driving system, a grid-connected inverter or an active filter which are powered by the three-phase four-switch inverter.
Owner:ZHEJIANG UNIV
Manufacturing process of ultra-thin natural stone composite board
InactiveCN102294753AAvoid breakingPrevent bad situationStone-like material working toolsMobile vehicleEngineering
The invention relates to the field of manufacturing building decoration materials and vehicle materials, in particular to an ultra-thin natural stone composite board manufacturing process, which includes preparing a backing reinforcement layer, a foundation plate, and processing natural stone with a fixed thickness. Fix the backing reinforcement layer on both sides of the natural stone, fix the connection layer at the outer ends of the backing reinforcement layer on both sides, respectively fix the base plate at the outer end of the connection layer, cut from the center of the natural stone to obtain two composite boards, and then The obtained composite board is subjected to a detachment process from the connection layer, the base board is separated from the natural stone and the backing reinforcement layer, and the residue of the connection layer at the bottom of the backing reinforcement layer is removed to obtain a finished product. The invention has high preparation efficiency, accurate precision, strong toughness, and firm coating, and can be widely used in various fields such as architectural decoration, mobile vehicles, lighting products, etc. Convenient, can greatly reduce the related costs.
Owner:董大纬
Steel strand combing and bundling production line
The invention discloses a steel strand combing and bundling production line. The steel strand combing and bundling production line comprises multiple pay-off reels on which steel stands are arranged in parallel, wherein the single steel strand in each pay-off reel sequentially passes through a strand arrangement structure, a clamping and feeding mechanism, a counting mechanism, a cut-off mechanism and a strand guiding mechanism which are arranged in parallel according to an axial direction and have the same structure, then the multiple steel strands jointly penetrate into a strand pulling mechanism and a bundling mechanism arranged behind the strand pulling mechanism, and the steel strands bundled by the bundling mechanism are weaved and combed to be wound on a winding drum of the winding mechanism. The steel strand combing and bundling production line has the beneficial effects that the automatic production line is used for replacing a manual production manner to complete combing, sizing, cutting-off and coiling of the steel strands, the multiple steel strands are weaved and combed into coils to be cut, steel stand bundles with various lengths required by construction are efficiently produced in factories, the customized steel strand bundles are distributed to construction sites, the factory distribution of the sizing steel strand woven and combed products is realized, a construction method in the prior art is changed, and the efficiency and quality of prestress construction are improved.
Owner:TJK MACHINERY TIANJIN
Construction method and construction platform for high-rise building cantilever structure layer
PendingCN111424948AChange the construction methodAvoid gardeningForms/shuttering/falseworksBuilding support scaffoldsFalseworkArchitectural engineering
The invention discloses a construction method and a construction platform for a high-rise building cantilever structure layer. The construction method comprises the following steps of: pre-embedding aconnecting steel plate for fixing an ultra-long cantilever I-shaped steel formwork system during construction of a lower two-layer main body structure of the cantilever structure layer; manufacturingthe ultra-long cantilever I-shaped steel formwork system by adopting I-shaped steel; after concrete of the lower two-layer main body structure of the cantilever structure layer is poured and fully solidified, fixedly connecting the ultra-long cantilever I-shaped steel formwork system with the pre-embedded connecting steel plate; laying a formwork on the top surface of the ultra-long cantilever I-shaped steel formwork system and fixedly connecting the formwork with the ultra-long cantilever I-shaped steel formwork system; erecting a scaffold on the top surface of the formwork to serve as the construction platform of the cantilever structure layer. According to the construction method and the construction platform, the construction mode that the scaffold needs to be erected from the groundin the prior art is changed, and the influence on garden forests and small municipal construction in a site before a floor type all-round scaffold is disassembled is avoided; and a large number of steel pipes required for erecting the scaffold are saved, and the construction method and the construction platform have the characteristics of high construction speed and low construction difficulty.
Owner:CHINA CONSTR FOURTH ENG DIV +1
Heat preservation and decoration structure integrated wallboard and wall structure
The invention provides a heat preservation and decoration structure integrated wallboard and a wall structure, and relates to the technical field of building heat preservation. According to the adopted scheme, the heat preservation and decoration structure integrated wallboard comprises a heat preservation board, wherein anchoring connecting pieces are arranged on the heat preservation board, the inner ends of the anchoring connecting pieces are exposed on the inner side face of the heat preservation board, and the inner ends of the anchoring connecting pieces are connected with steel bar frame pieces; the steel bar frame pieces comprise outer side steel bars and inner side steel bars, the outer side steel bars and the inner side steel bars are connected through middle web bars, and the middle web bars, the outer side steel bars and the inner side steel bars are provided with a plurality of connecting points; and the outer side steel bars are located on the side close to the heat preservation board, the inner side steel bars are located on the side away from the heat preservation board, and protective gaps are formed between the outer side steel bars and the inner side face of the heat preservation board. The wall structure comprises a base layer wall and the heat preservation and decoration structure integrated wallboard which are fixedly connected together. The problems that an existing wall construction mode is low in construction efficiency and high in cost, and combination of the heat preservation board and the base layer wall is not firm are solved.
Owner:山东国创节能科技股份有限公司
Star-shaped foundation and construction method thereof
InactiveCN107268596AIncreased fissureImprove and enhance physical and mechanical propertiesBulkheads/pilesSoil preservationDetonatorWater resistant
The invention relates to a star-shaped foundation, which comprises a star-shaped component embedded in the ground, a plurality of hair anchor rod bodies, and supporting plates and anchor plates matched with the hair anchor rod bodies. The star-shaped member is provided with several radially protruding arms, and the center is provided with an anchor hole I; the outer end of each arm is provided with an anchor hole II; the center of the backing plate is provided with an anchor hole III; The bottom ends of several hair anchor rods are anchored, and the top ends pass through the anchor hole I or the anchor hole II of the star-shaped member respectively, and pass through the anchor hole III of the backing plate to connect with the anchor plate; The beard and hair bolt body is made of tensile filaments, the lower part of the tensile filaments is bundled with detonator-equipped water-resistant explosives, and the tensile-resistant filaments are evenly distributed around the detonator-equipped water-resistant explosives along the circumferential direction. The invention also discloses a construction method of the foundation. The invention has a simple structure, fundamentally changes the foundation form and construction method, significantly saves investment and reduces spoil.
Owner:HENAN UNIV OF URBAN CONSTR
Mine transportation track laying device and construction method thereof
InactiveCN109722959AChange the construction methodFast constructionBallastwayRailway track constructionBuilding construction
The invention provides a mine transportation track laying device and a construction method thereof. The device comprises a transport vehicle, and the transport vehicle is provided with a flat laying system, a sleeper laying system, a steel rail laying system and a material hopper. The construction method includes the following steps that the flat laying system is used for leveling muck at the bottom of a roadway; the sleeper laying system is used for laying sleepers on the leveled muck; the steel rail laying system is used for laying steel rails on the sleepers; and the material hopper is usedfor backfilling residues to the positions of the sleepers, and the flat laying system is used for leveling the residues. The mine transportation track laying device and the construction method have the advantages that an original construction mode is changed, the new construction method is created, and the purposes of quick construction, simple working procedures, economical efficiency, convenience and high efficiency are achieved.
Owner:HENAN INST OF ENG
Coating material for furnace kiln and preparation method and application thereof
PendingCN113979763AGood spreadabilityGood thermal shock stability and chemical stabilityLinings repairCeramic materials productionThermal shockPowder
The invention relates to the technical field of metallurgy, in particular to a coating material for a furnace kiln and a preparation method and application thereof. The coating material for the furnace kiln is prepared from the following raw materials: flint clay, alumina powder, alumina powder, silica powder, a binding agent, kyanite, a water reducing agent, a coagulation accelerator, an anti-explosion agent and a gelation accelerating additive. The construction form of the coating material can be changed according to the construction site of the furnace and kiln and different construction requirements, one material can meet the requirements of various construction operation modes, and the use requirements of the furnace and kiln can be met due to the excellent performance of the coating material. The material prepared by the method still has the advantages of good melt or gas erosion resistance, good smearing property, good adhesiveness with a protected material, good thermal shock stability and chemical stability, difficult cracking in use and long service life.
Owner:BAOJIUHE REFRACTORY +1
Split bolt end treatment method
InactiveCN108086678APrevent splashEasy resectionAuxillary members of forms/shuttering/falseworksEngineeringBuilding construction
The invention provides a split bolt end treatment method. The method comprises the steps that two heal blocks are oppositely arranged on inner side walls of two oppositely arranged formworks, and a screw rod of a split bolt penetrates through the heel blocks; after the formworks are fixed by the split bolt, concrete pouring is performed between the formworks; the split bolt and the formworks are removed after concrete pouring is completed, the screw rod of the split bolt is cut and removed, and two ends of the screw rod are located in grooves formed by the heel blocks in a concrete pouring board. According to the method, by arranging the heel blocks between the formworks, and penetrating the split bolt through the middle of the heel blocks, the grooves are formed in poured concrete wall surfaces to facilitate removing of ends of the screw rod of the split bolt to change traditional construction methods and greatly improve construction efficiency, and meanwhile spattering of broken concrete when concrete is chiseled is avoided to improve construction safety. The method has the advantages of being convenient in operation, simple in heel block production method, low in cost and extremely convenient to install.
Owner:CHINA MCC20 GRP CORP
Fractured rock mass subgrade quadrangle anchoring anti-uplift pressing shifting foundation and construction method thereof
InactiveCN107268658AImprove and enhance physical and mechanical propertiesEnsure safetyBulkheads/pilesDetonatorWater resistant
The invention relates to a four-corner anchored anti-pullout and pressure-shift foundation of a cracked rock mass foundation, which includes an upper plate embedded in the cracked rock mass and whose upper surface is higher than the ground, four hairpin bolt bodies, four backing plates and four anchors plate. The upper plate is quadrilateral, with an anchor hole I arranged at each of its four corners; an anchor hole II is arranged in the center of each backing plate; the bottom ends of the four hair anchor rods are anchored, and the top ends They pass through one of the anchor holes I of the upper plate respectively, and pass through the anchor hole II of one of the backing plates to connect with one of the anchor plates; It is composed of drawn filaments, the lower part of the stretched filaments is bundled with the water-resistant explosives equipped with detonators, and the said stretched filaments are evenly distributed around the said water-resistant explosives equipped with the detonators along the circumferential direction. The invention also discloses a construction method of the foundation. The invention has a simple structure, fundamentally changes the foundation form and construction method, saves investment and reduces spoil.
Owner:HENAN UNIV OF URBAN CONSTR
Intelligent construction site management system
PendingCN113344533AUnderstanding of construction statusUnderstand environmental changesClosed circuit television systemsOffice automationComputer scienceProcess information
The invention discloses an intelligent construction site management system, which comprises an information acquisition unit, a programmable controller, a data transceiving module, a data storage cloud and a remote mobile terminal, the information acquisition unit comprises a personnel information management module, a site information monitoring module, an environment information monitoring module, a process information supervision module and a material information management module. According to the intelligent construction site management system, through arrangement of the personnel information management module, identities of entering personnel can be identified so as to prevent irrelevant personnel from entering the site, through arrangement of the site information monitoring module, the current construction situation of a construction site can be known in real time, the efficiency and safety of supervision workers are improved, and through arrangement of the environment information monitoring module, the real-time environment change of a construction site can be known, so that the construction time and the construction mode can be changed, the phenomena of disturbing residents and the like are prevented, and the construction progress of the day is recorded and charted by special personnel through the arrangement of the progress information supervision module.
Owner:JIANGXI FUHUANG STEEL STRUCTURE CO LTD
A remote control method for the upper and lower platforms of the pipe string under pressure
The invention discloses a method for remotely controlling a string to go up to a platform and go down from the platform during operation under pressure. The method comprises the following steps that 1, the string rolls in a ground slideway; 2, an auxiliary arm of a hydraulic mechanical arm is controlled to elongate, so that the front end of the auxiliary arm stretches out of a fence of the operation platform; 3, a cable at the front end of the auxiliary arm is controlled to be lowered down, and a string gripping device is put down on the ground; 4, the string gripping device is switched on, the string gripping device is connected with a string coupling, and a gripper is closed; 5, the cable at the front end of the auxiliary arm is controlled to be lifted up, and the string slides to a vertical state along the ground slideway; 6, the cable is controlled to continue to be lifted up until the string is lifted to the position where the string is flush with the previous string running in awell; 7, an auxiliary arm of a mast is controlled to retract, so that the front end of the auxiliary arm retracts to the position above a well mouth; 8, after hydraulic tubing tongs are operated to complete screwing-on of the string, the gripper is controlled to be opened, and the lifting operation of the string is completed. By means of the method, the string can be remotely controlled to go up to the platform or go down from the platform, the operation efficiency is improved, and the operation risk is greatly reduced.
Owner:CHINA NAT PETROLEUM CORP CHUANQING DRILLING ENG CO LTD +1
Method of constructing steel-concrete composite beam by vertical cable
ActiveCN107938520BIncrease profitLow costBridge erection/assemblyBridge deckUltimate tensile strength
The invention discloses a method adopting vertical stay ropes to construct steel-concrete composite girders. Firstly, steel girder units are prefabricated, multiple temporary suspending pieces are arranged on flanges of steel girders in a spaced way, and meanwhile multiple groups of stay rope devices are correspondingly designed on a bridge girder erection machine; during construction, first holedsteel girder units are erected in place, then suspension clasps at the bottoms of the stay ropes on the bridge girder erection machine are connected with the suspending pieces on the flanges of steelgirders to make the stay ropes in a vertical state, then rope forces of the stay ropes reach set value through stretching and drawing, and then the stay ropes are locked; prefabricated concrete bridge deck slabs are installed; bridge deck slab wet joint concrete is poured, and after the bridge deck slab wet joint concrete reaches the design strength, connection between the stay ropes and the suspending pieces is relieved; then, second holed steel girder units are erected to complete 'simple-bracing variable-continuity' system conversion of two-holed steel girders is completed; by this analogy, construction of a whole connected bridge is completed. The method can improve the material utilization efficiency of traditional support-free steel-concrete composite girder construction, has a series of advantages of quick and convenient construction and the like and has the wide application prospect in large-medium-span composite girder erection.
Owner:HENAN PROVINCIAL COMM PLANNING & DESIGN INST CO LTD +2
Self-propelled turntable vehicle
ActiveCN101797922BReasonable designSimple structureRailway track constructionCarriagesAutomotive engineeringBuilding construction
The invention relates to a turntable vehicle, in particular to a structural improvement of a self-propelled turntable vehicle. The invention is characterized in that the self-propelled turntable vehicle comprises traveling trolleys (1) and a vehicle body (2) arranged on the traveling trolleys (1), an upper turntable body (4) which can be driven by a rotary driving device (3) to horizontally rotate on the vehicle body (2) is arranged on the vehicle body (2), and a traveling wheel device (6) with a sensor is installed at the lower part of the upper turntable body. Thereby, the invention has theadvantages that: 1. the design is reasonable, the structure is simple, the noise is low and the vehicle is very practical; and 2. the previous construction method is changed, the operation stress is released for railway freight and time is saved for the laying and erecting construction units.
Owner:CHINA RAILWAY HEAVY MACHINERY
Steel dam space truss structure unit body and arch-style steel dam
InactiveCN101864805BImprove overload capacityImprove securityArched structuresVaulted structuresReinforced concreteRebar
The invention relates to a steel dam space truss structure unit body and an arch-style steel dam. The unit body is a hexahedral space truss structural body with a front end surface and a rear end surface in key pattern structures and other lateral surfaces in a stud link chain structure, connecting rods are respectively arranged between a central node O of the front end surface and other nodes, supporting connecting rods are respectively arranged between four middle nodes A,B,C and D of the front end surface and four vertexes of the rear end surface, and supporting connecting rods are respectively arranged between a central node O' of the rear end surface and the four vertexes of the rear end surface. The steel dam, which is a space truss structure with a curve upstream surface, is formedby combining the space truss structure unit bodies, an eliminator is fixed on the curve upstream surface, the bam bottom of the steel dam is fixed with a reinforced concrete bearing platform, and both sides of the steel dam are respectively fixed with the stepped bearing platform formed by reinforced concrete structures at both banks. The steel dam is kept stable mainly by the counteraction of arc ends at both banks and has strong overload capacity, high degree of safety and engineering investment saving.
Owner:NORTH CHINA UNIV OF WATER RESOURCES & ELECTRIC POWER +1
A formwork system and formwork pouring and tamping construction method suitable for large-scale deep groove pit and steep slope surface cushion
InactiveCN104213565BReduce excavationReduce the waste of manpower and material resourcesExcavationsSteep slopeRebar
A formwork support system suitable for cushions on steep slopes of large-scale deep pits, which is an inverted square platform inner formwork composed of cushions at the bottom of the pit, anti-floating steel bars, templates and steel pipe support frames; the bottom cushion of the pit The layer is located at the bottom of the pit, and the anti-floating steel bars are pre-buried at the bottom of the pit and integrated with the cushion layer at the bottom of the pit; Fastener-type steel pipes are set up in the shape of an inverted square truss, the steel pipe support frame is connected with the anti-floating steel bars, the template is an inverted trapezoid, installed on the outside of the four inverted trapezoidal slopes formed by the steel pipe support frame, and the bottom edge is fixed on the bottom pad of the pit On the layer, there is a reinforcement ring composed of concrete blocks on the cushion at the bottom of the pit and around the outside of the formwork; the formwork pouring and tamping construction method of using this formwork system for the cushion on the steep slope surface of a large deep pit has changed the traditional large deep pit. The construction method of the cushion layer on the steep slope of the trench pit is scientific, the overall construction progress is fast, and the quality is good.
Owner:广西建工第五建筑工程集团有限公司
Inductance coil winding device and winding method thereof
ActiveCN111029134BChange the construction methodSimple structureCoils manufactureControl theoryElectrical and Electronics engineering
The invention discloses an inductance coil winding device and a winding method thereof. The inductance coil winding device comprises a chassis, a limit shaft is arranged on the chassis, a turntable is arranged outside the limit shaft, an inductance coil support is arranged on the turntable, and the turntable is on the Under the action of external force, the inductance coil support is driven to rotate around the limit shaft to wind the coil; the upper end of the turntable is equipped with a hanger, and the inductance coil can be lifted by using the hanger; the upper end of the turntable is also equipped with a limit mechanism to install the inductance coil support , the limit mechanism is used to limit the inductance coil support. The inductance coil winding device of the present invention has a simple structure and is easy to operate. The inductance coil can be assembled and wound on the construction site without being assembled and sent to the site, which can greatly reduce packaging and transportation costs, and is especially suitable for the renovation of old machine rooms. Restricted by narrow doorways.
Owner:BEIJING BBEF SCI & TECH
A construction method for inserting bars in frame structure columns
ActiveCN111622424BAvoid misalignmentAvoid displacementStrutsFoundation engineeringArchitectural engineeringRebar
The invention relates to a construction method for inserting bars in a frame structure column, which is characterized in that it comprises the following steps: installing the steel bars in the lower layer of the raft slab, installing the positioning stirrups at the bottom of the column; making and installing the steel bar skeleton for inserting bars in the column; installing the upper steel bars on the raft slab, installing and positioning Structural steel bars; installation of column inserts to anchor steel bars; concealed acceptance and pouring of concrete. The invention has the advantages of simple structure and convenient use, can effectively ensure the accurate positioning of frame structure column insertion bars, and is convenient for subsequent positioning and setting out and column formwork construction.
Owner:SHANGHAI ERSHIYE CONSTR CO LTD +1
Inductance coil winding device and winding method thereof
ActiveCN111029134AChange the construction methodSimple structureCoils manufactureControl theoryMechanical engineering
The invention discloses an inductance coil winding device and a winding method thereof. The inductance coil winding device comprises a base plate, a limiting shaft is arranged on the base plate, the limiting shaft is sleeved with a rotary disc, an inductance coil support is arranged on the rotary disc, and the rotary disc drives the inductance coil support to rotate around the limiting shaft underthe action of external force to wind a coil; a hanging bracket is arranged on the upper end surface of the rotary disc and can be used for hanging the inductance coil; a limiting mechanism is furtherarranged on the upper end face of the rotary disc, and when the inductance coil support is installed, the limiting mechanism is used for limiting the inductance coil support. The inductance coil winding device is simple in structure and convenient to operate, the inductance coil can be assembled and wound on a construction site, the inductance coil does not need to be conveyed to the site after being assembled, the packaging and transportation cost can be greatly reduced, and the inductance coil winding device is particularly suitable for transformation of an old machine room and is not limited by a narrow gateway.
Owner:BEIJING BBEF SCI & TECH
Method of Constructing Steel-concrete Composite Beams Using Cross Cables
ActiveCN107974947BChange the construction methodIncrease profitBridge erection/assemblyCable stayedBridge deck
The invention discloses a method of constructing a steel-concrete composite steel beam adopting a crossing type inhaul cable. The method includes the steps that firstly steel beam units are prefabricated, a plurality of temporary suspension pieces are arranged at the steel beam bottom plates, inhaul cable devices are correspondingly arranged at bridge steel beam erection machines simultaneously, after a first steel beam crossing the bridge opening is erected to be on position, suspension clasps at the bottom portions of the inhaul cables of the bridge steel beam erection machines and the suspension pieces of the steel beam bottom plates are mutually connected in a crossing mode to enable the inhaul cables of the midspan area to form a crossing cable-stayed condition; then the inhaul cablestress is stretched to a preset value to be locked; prefabricated concrete bridge deck slabs are installed; bridge deck slab wet joint concrete are poured; when the bridge deck slab wet joint concreteachieves the designed strength, the connection of the inhaul cables and the suspension pieces are relieved; a second steel beam crossing the bridge opening is erected, the construction of steel beamscrossing the two bridge openings is completed; and in turn, the construction of the whole bridge is completed. According to the method of constructing the steel-concrete composite steel beam adoptingthe crossing type inhaul cable, the material using efficiency of traditional non-bracket construction steel-concrete composite steel beam can be improved, the convenient and rapid construction and aseries of advantages are possessed, and wide application prospects in large and middle span composite beam erection are possessed.
Owner:HENAN PROVINCIAL COMM PLANNING & DESIGN INST CO LTD +2
A hoisting method for large-span steel structures
ActiveCN105113801BReduce erectionReduce working at heightsBuilding material handlingEngineeringBuilding construction
Owner:中国化学工程第四建设有限公司
Simple and convenient thermal insulation structure wallboard, wall structure and wall manufacturing method
The invention provides a simple and convenient thermal insulation structure wallboard, a wall structure and a wall manufacturing method, and relates to the technical field of building thermal insulation. According to the adopted scheme, the simple and convenient thermal insulation structure wallboard comprises a composite thermal insulation board, wherein anchoring connecting pieces are arranged on the composite thermal insulation board, the inner ends of the anchoring connecting pieces are exposed on the inner side face of the composite thermal insulation board, and the inner ends of the anchoring connecting pieces are connected with steel bar frame pieces; and the steel bar frame pieces comprise outer side steel bars and inner side steel bars, the outer side steel bars and the inner side steel bars are connected through middle web bars, the outer side steel bars and the inner side steel bars are provided with a plurality of connecting points, and protective gaps are formed between the outer side steel bars and the inner side face of the composite thermal insulation board. The wall structure comprises a base layer wall and the simple and convenient thermal insulation structure wallboard which are fixedly connected together. The problems that an existing wall construction mode is low in construction efficiency and high in cost, and combination of the composite thermal insulation board and the base layer wall is not firm are solved.
Owner:山东国创节能科技股份有限公司
Method of Constructing Steel-Concrete Composite Beams Using Mixed Cables
ActiveCN108004931BChange the construction methodIncrease profitBridge erection/assemblyReinforced concreteCable stayed
The invention discloses a method for constructing a reinforced concrete combined beam through hybrid inhaul cables. The method includes the steps that firstly, steel beam units are prefabricated, eachsteel beam upper flange is provided with the even number of temporary lifting sheets, meanwhile, inhaul cable devices are correspondingly arranged on a bridge girder erection machine, construction isconducted so that a first steel beam can be erected in position, suspension clasps at the bottoms of the inhaul cables on the bridge girder erection machine are connected with the lifting sheets of the corresponding steel beam upper flange, a mid-span region is in a vertical state, and the end portions are in a cable-stayed state; the inhaul cables are tensioned till the cable force reaches a setvalue, and then the inhaul cables are locked; precast concrete bridge deck slabs are installed; bridge deck slab wet joint concrete is poured; after the bridge deck slab wet joint concrete reaches the designed strength, the inhaul cables and the lifting sheets are disconnected; then a second steel beam is erected, and construction of the two steel beams is finished; and similarly, construction ofa whole bridge is finished. By the adoption of the method, the material use efficiency of a traditional non-support construction reinforced concrete combined beam can be improved, meanwhile, the concrete anti-cracking performance of a hogging moment region of the combined beam can be improved, a series of beneficial effects such as convenient and quick construction are achieved, and the method has wide application prospects in large-middle-span combined beam erection.
Owner:HENAN PROVINCIAL COMM PLANNING & DESIGN INST CO LTD +2
Wall structure of SMC (Sheet Molding Compound) composite material
The invention relates to a wall structure of an SMC (Sheet Molding Compound) composite material. The wall structure is characterized by comprising a daughter plate and a parent plate which are formed by pressing the SMC composite material, wherein the daughter plate is buckled on the parent plate; the parent plate is fixedly installed on a main frame and comprises a substrate and a blocking column sleeve arranged on the substrate; the daughter plate comprises a substrate and a blocking column arranged on the substrate, the blocking column is inserted to the blocking column sleeve; a swallow-tailed annular bulge is arranged on the outer circular surface of the blocking column; a swallow-tailed annular groove matched with the bulge is arranged in an inner hole of the blocking column sleeve;and foam cement is filled in the hollow cavity between the daughter plate and the parent plate. By adopting the wall structure consisting of the daughter plate, the parent plate and the foam cement, the construction way of a wall body is changed, the construction working hour is shortened, the building material cost is lowered, and building wastes are not generated in the construction process; the daughter plate and the parent plate can be manufactured into various colors; paint is unnecessarily coated on outdoor wall surfaces, and secondary decoration is unnecessarily performed on indoor wall surfaces, therefore, the cost is saved, and the time waiting for residence is shortened. In addition, the wall structure has the characteristics of light weight, strong loading, heat insulation, sound insulation, water resistance, fire resistance, insulation, shock resistance, no shielding and the like.
Owner:陈功明
Portable Small Payoff
ActiveCN105490215BEasy to carryEasy to operateOptical fibre/cable installationApparatus for laying cablesEngineeringThreaded rod
The invention discloses a small portable pay-off device and relates to a cable pay-off tool. Pay-off devices which can be bought on the market are large in size, inconvenient to carry and high in price. The small portable pay-off device comprises a left long rod, a right long rod, a left short rod, a right short rod and a rolling shaft, wherein the upper ends of the two long rods are connected through a threaded rod, and the lower ends of the two long rods are connected through a threaded rod to form a closed rectangular supporting frame; a handle is located between the two long rods; the lower end of the two short rods are connected through a threaded rod to form a rectangular supporting frame with an upper opening; the upper end of each short rod is correspondingly connected to the middle of the long rod on the same side through a connecting piece; each short rod can rotate around a connection point between the short rod and the corresponding connecting piece; the rolling shaft comprises a roller and a shaft rod penetrating through the center of the roller in the axial direction; the two ends of the shaft rod are detachably connected with the connecting pieces; the lower portions of the two long rods and the middle of the short rods on the same side are each provided with a limit device. The small portable pay-off device is convenient to carry and easy and safe to operate, lowers labor intensity, increases pay-off speed and improves working efficiency.
Owner:STATE GRID ZHEJIANG XINCHANG POWER SUPPLY +3
Features
- R&D
- Intellectual Property
- Life Sciences
- Materials
- Tech Scout
Why Patsnap Eureka
- Unparalleled Data Quality
- Higher Quality Content
- 60% Fewer Hallucinations
Social media
Patsnap Eureka Blog
Learn More Browse by: Latest US Patents, China's latest patents, Technical Efficacy Thesaurus, Application Domain, Technology Topic, Popular Technical Reports.
© 2025 PatSnap. All rights reserved.Legal|Privacy policy|Modern Slavery Act Transparency Statement|Sitemap|About US| Contact US: help@patsnap.com
