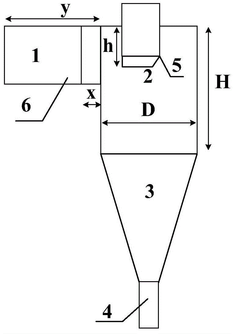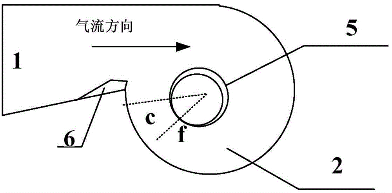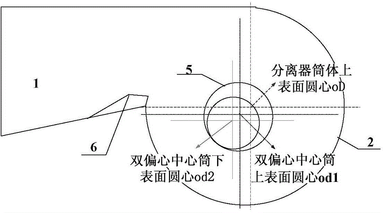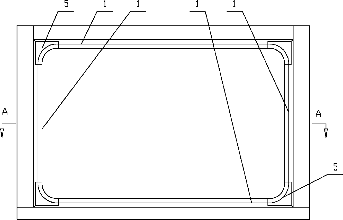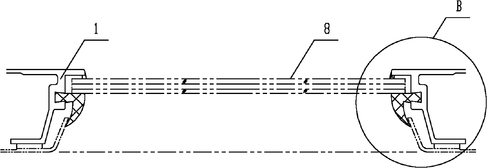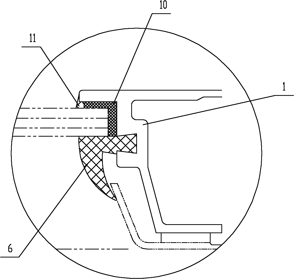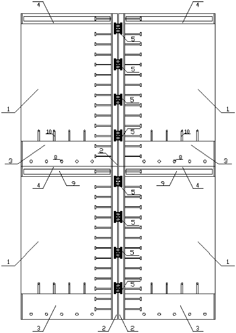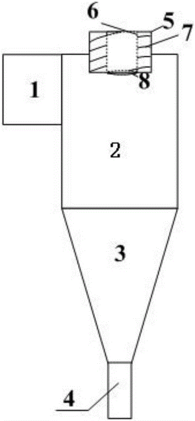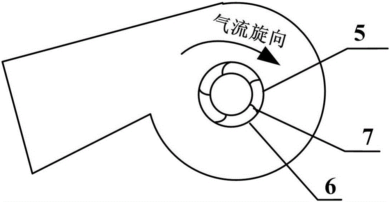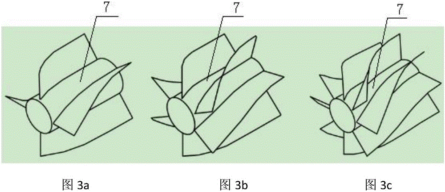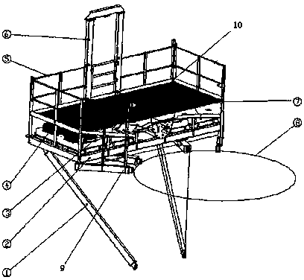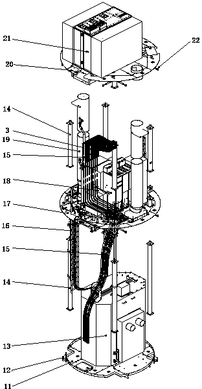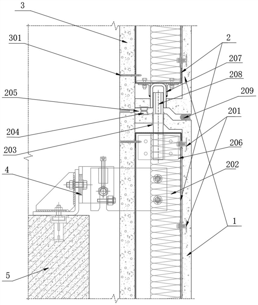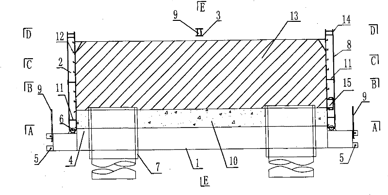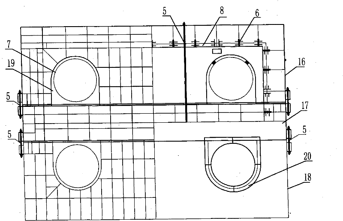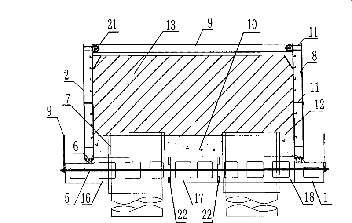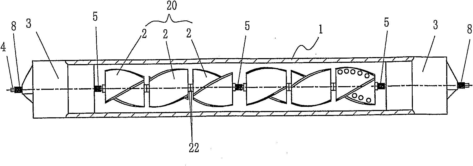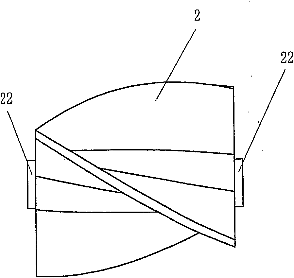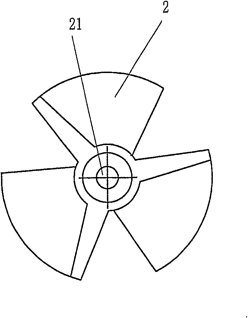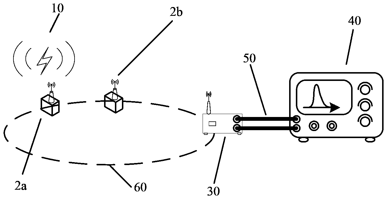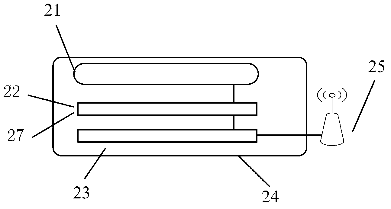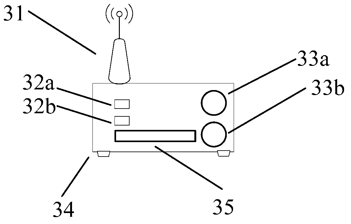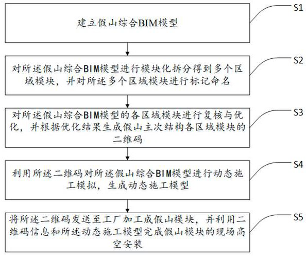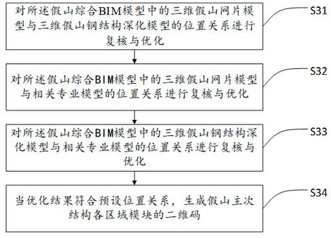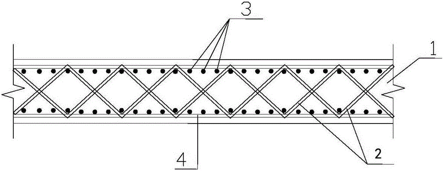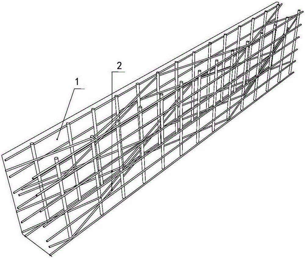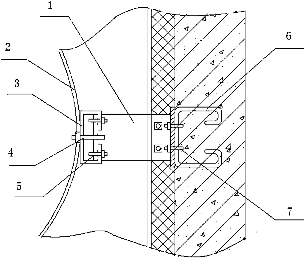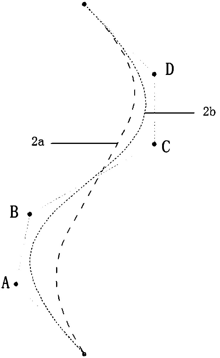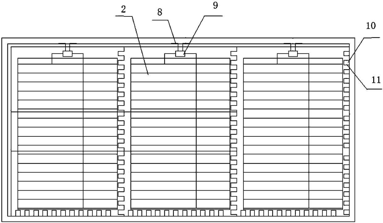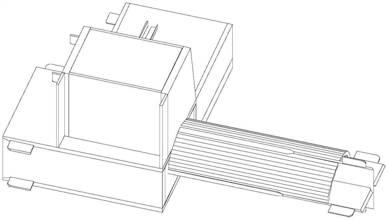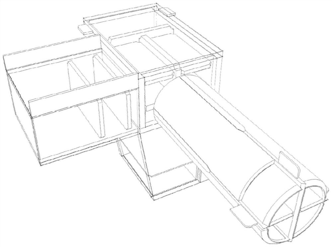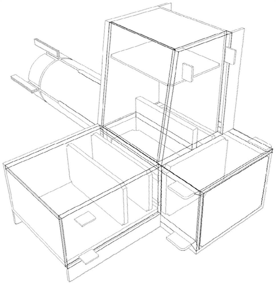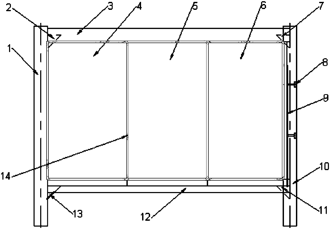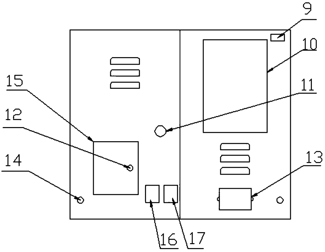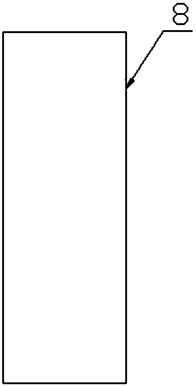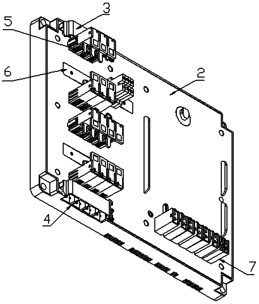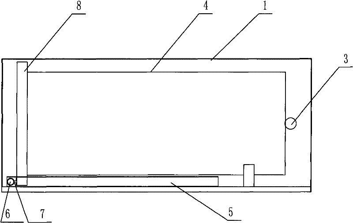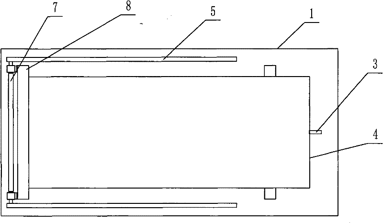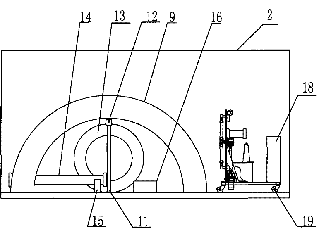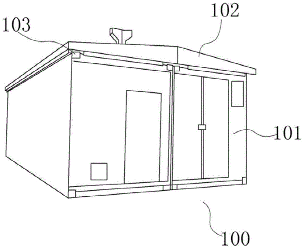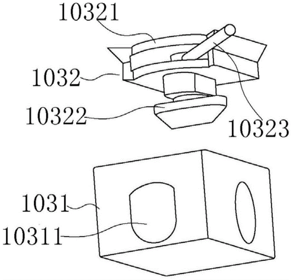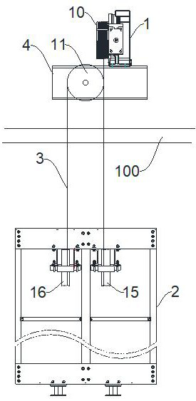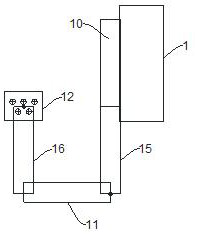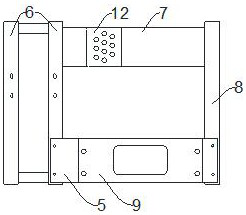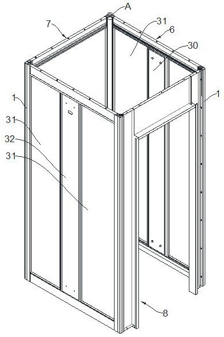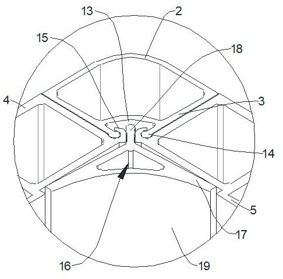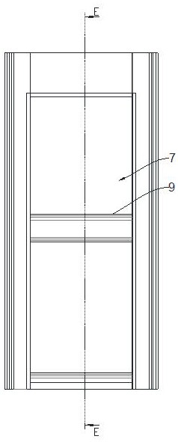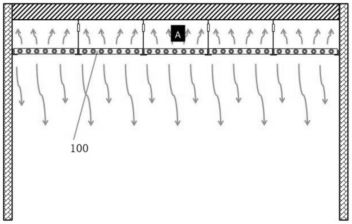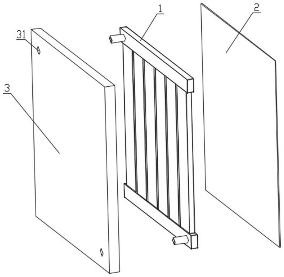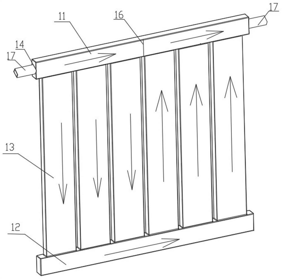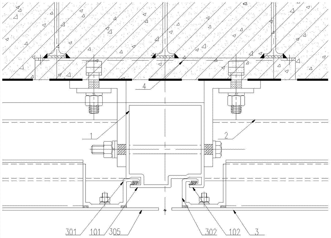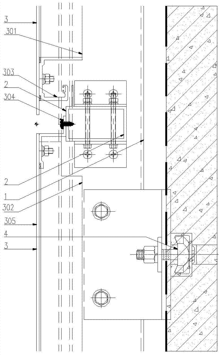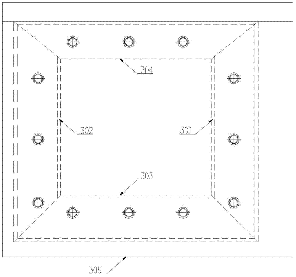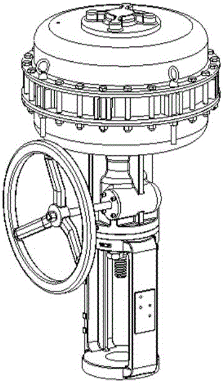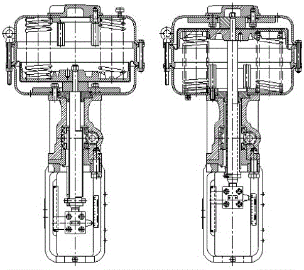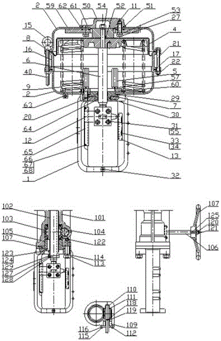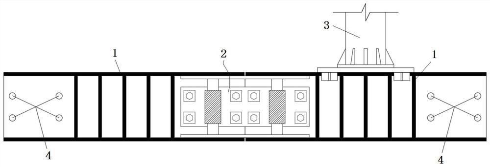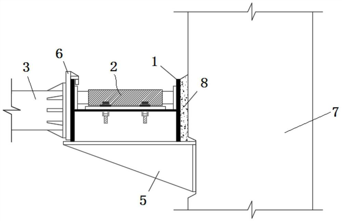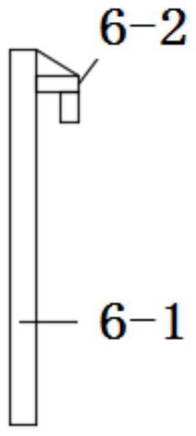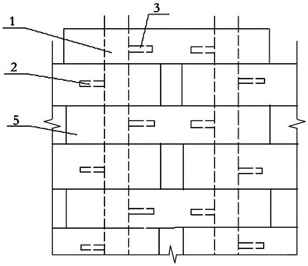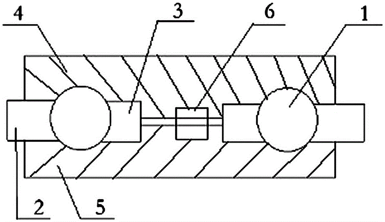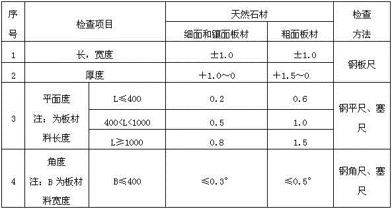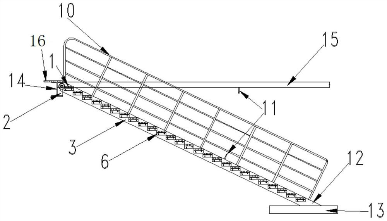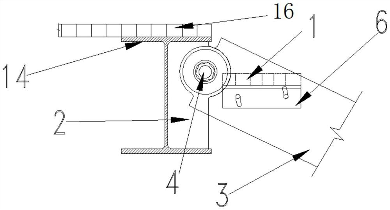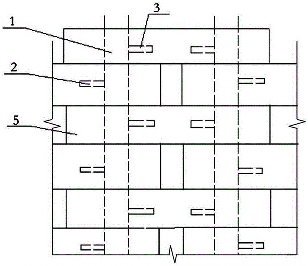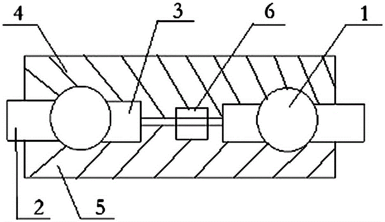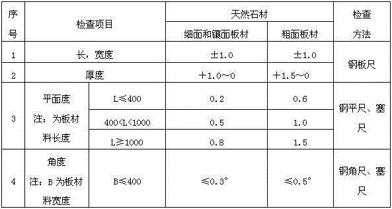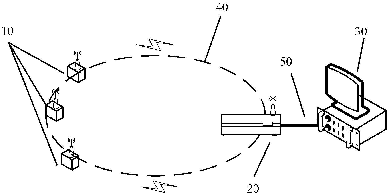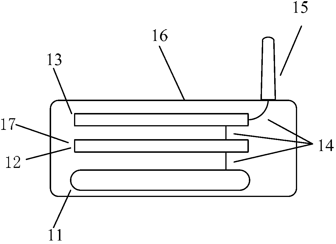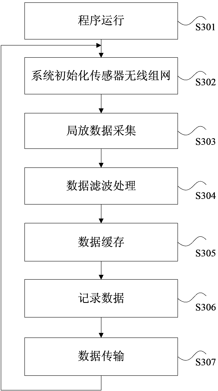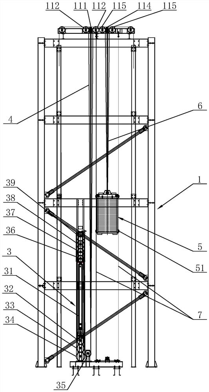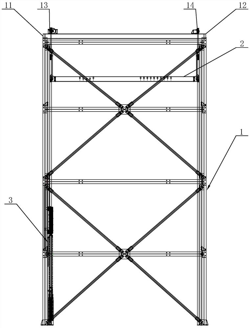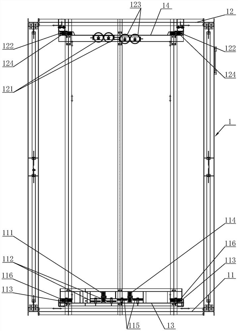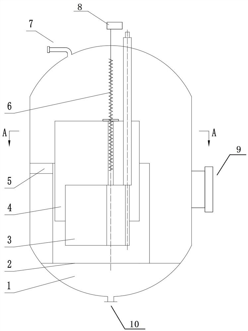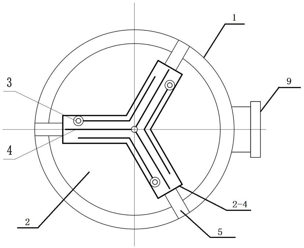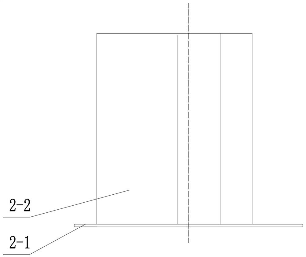Patents
Literature
43results about How to "Reduce the difficulty of on-site installation" patented technology
Efficacy Topic
Property
Owner
Technical Advancement
Application Domain
Technology Topic
Technology Field Word
Patent Country/Region
Patent Type
Patent Status
Application Year
Inventor
Cyclone separator of circulating fluidized bed boiler with double eccentric central cylinders
InactiveCN104089281AImprove flow field distributionImprove operating conditionsFluidized bed combustionApparatus for fluidised bed combustionFluidized bedPulp and paper industry
The invention discloses a cyclone separator of a circulating fluidized bed boiler with double eccentric central cylinders. The cyclone separator comprises a separator cylinder body, a separator conical body and a separator vertical pipeline which are communicated in sequence from top to bottom, the side part of the separator cylinder body is communicated with an inlet flue; the connecting part between the bottom of the inlet flue and the separator cylinder body is sunken inwards to form a smoke tail end accelerating opening; the double eccentric central cylinders are inserted into the top of the separator cylinder body. According to the cyclone separator of the circulating fluidized bed boiler with the double eccentric central cylinders, the separating efficiency of the cyclone separator is improved; the material circulating manner is optimized; the material concentration in a furnace hearth is improved; the bed temperature of a dense phase area of the boiler is reduced; the emission concentration of SO2 and NOx is reduced; the environment friendliness and economy of operation of the circulating fluidized bed boiler are improved; the cyclone separator of the circulating fluidized bed boiler with the eccentric central cylinders is suitable for integrated modification of newly-built machine units and on-service machine units.
Owner:HUANENG CLEAN ENERGY RES INST
Rail vehicle window and mounting method thereof
InactiveCN102561896ASimple structureSimplify the assembly processWindow/door framesWindow arrangementsEngineeringFlange
The invention relates to a rail vehicle window and a mounting method thereof. A simple integral window frame structure with stable strength is adopted, so that integral mounting and detaching processes of the window are simplified, and efficiency of field mounting operation is improved. The window comprises a window frame and glass mounted on the window frame. The window frame is made of sections, a section structure of the window frame is provided with inwards concave slots and outwards convex flanges, the inwards concave slots are arranged on the inner side of the window, and the outwards convex flanges are arranged on the outer side of the window; and rubber strips are inserted in the slots, and the glass is fixedly sandwiched between the rubber strips and the flanges. The glass is directly fixed by the sections on the periphery of the window, accordingly more mounting parts do not need to be assembled on a vehicle in advance, and mounting process is simple. Besides, the window frame of the window is made of the sections, the section structure of the window frame is used for fixedly clamping the glass, the structure of the window is also simple, and production and assembly processes are also simplified to the greatest degree.
Owner:CRRC QINGDAO SIFANG CO LTD
Assembly connection structure and assembly connection construction method of fabricated shear wall structure
PendingCN109667366AReduced Alignment DifficultyImprove reliabilityWallsProtective buildings/sheltersKeel structureRebar
The invention relates to an assembly connection structure of a fabricated shear wall structure. The structure comprises shear walls; section steel keels are respectively pre-buried at the connecting parts of the left and right shear walls to be connected horizontally; the section steel keels of the two shear walls are connected by means of damping devices; a bottom connection steel mold and a topconnection steel mold are respectively pre-embedded at the connecting parts of the upper and lower layer shear walls to be connected vertically; a hollow grouting filling area is formed between the bottom connection steel mold and the top connection steel mold; by grouting in the grouting filling area, the connection between the bottom connection steel mold and the top connection steel mold is realized. The steel molds are locally pre-embedded so as to realize the vertical connection of the shear walls, so that the alignment difficulty of a reinforcing steel bar and a sleeve during on-site hoisting of a prefabricated wall is greatly reduced, the construction quality is effectively guaranteed, and the reliability of the connection position is improved; a section steel keel structure is adopted by the horizontal connection of the shear walls, so that additional connecting ribs at connecting parts are omitted, the field installation difficulty is effectively reduced, and the constructionefficiency is increased.
Owner:SHENYANG JIANZHU UNIVERSITY
Double-barrel inner turbine central cylinder of cyclone separator
InactiveCN106000667ASlow down periodic tail waggingImprove flow field distributionReversed direction vortexCycloneSteam line
The invention discloses a double-barrel inner turbine central cylinder of a cyclone separator. The double-barrel inner turbine central cylinder comprises a central cylinder outer barrel which is inserted into the top of a separator barrel body, a central cylinder inner barrel arranged in the central cylinder outer barrel, a central cylinder inner turbine arranged between the central cylinder outer barrel and the central cylinder inner barrel, and a central cylinder guide cover which is arranged on the inner bottom of the central cylinder, wherein the central barrel inner turbine adopts a spiral steam-line type structure; a rotation direction of blades of the central cylinder inner turbine is different from that of gas flow; the central cylinder inner turbine is provided with 1-8 blades; an included angle between the tangential line of each blade and the circumferential direction is a blade mounting angle being 10-100 degrees; and the central cylinder guide cover is in the shape of bullet. By virtue of the depth, penetration depth of the central cylinder is shortened, integral resistance of the cyclone separator is reduced, flow fields in the separator are optimized, gas-flow tail waggling is relieved, flying dust is avoided and separation efficiency is improved; and the associated scheme can be used for efficiency-enhancing modification of the cyclone separator and design of a high-efficiency low-resistance cyclone separator.
Owner:HUANENG CLEAN ENERGY RES INST
Working platform of high-power offshore wind generator unit tower frame electrical appliance component and mounting method thereof
InactiveCN104389747ASimple structureEasy to manufactureFinal product manufactureWind motor componentsWind forceFrequency changer
The invention discloses a high-power large-diameter offshore wind generator unit tower frame platform. The high-power large-diameter offshore wind generator unit tower frame platform comprises an outer platform and an inner platform, wherein the outer platform comprises a lower support rod, an upper pull rod, a platform body and a guardrail; the platform body is fixedly connected with a tower cylinder by virtue of the lower support rod and the upper pull rod; an operation platform is arranged above the platform body; a cooling device is arranged between the platform body and the operation platform and is connected with a water cooling pipe which can be led to the inner part of the tower cylinder; the inner platform comprises a transformer platform, a control cabinet platform, a frequency converter platform and a climbing ladder; the transformer platform, the control cabinet platform and the frequency converter platform are designed to be of a three-layer structure; the transformer platform is provided with a transformer platform support which is fixedly connected with the tower cylinder; the transformer platform and the control cabinet platform are fixedly connected through stand columns; the control cabinet platform and the frequency converter platform are fixedly connected through stand columns; the climbing ladder penetrates through the transformer platform, the control cabinet platform and the frequency converter platform.
Owner:JIANGSU HAILING HEAVY IND EQUIP TECH
Light-weight decorative, thermal insulation and heat preservation integrated wallboard structure
PendingCN111980177AGuaranteed waterproof performanceImprove waterproof performanceClimate change adaptationHeat proofingThermal insulationJoist
The invention discloses a light-weight decorative, thermal insulation and heat preservation integrated wallboard structure, and relates to the technical field of building wallboards. The wallboard structure comprises a high-performance concrete surface layer, a lightgage steel joist frame layer and an ALC plate; and the back of the lightgage steel joist frame layer is hung on a main body structure, and the upper end and the lower end of the overall wallboard structure are concrete flanges in a tongue-groove form. Two adjacent wallboard structures are clamped through the concrete flanges in thetongue-groove form, and a cavity seam is formed. One end of the lightgage steel joist frame layer of the wallboard structure is fixedly provided with a sleeve connection piece through bolts, and theother end is fixedly provided with a U-shaped steel adapter piece through bolts. The lightgage steel joist frame layer of the wallboard structure is filled with fireproof heat preservation cotton. According to the light-weight decorative, thermal insulation and heat preservation integrated wallboard structure, the waterproof performance of the board is ensured, meanwhile, outer side water is stopped from entering the board by outer side weather-proof sealant, and thus, the waterproof performance of the outer wall is greatly improved; and the onsite installing difficulty is greatly lowered, theinstalling efficiency is improved, the installing period is shortened, and the installing cost is reduced.
Owner:重庆君道渝城绿色建筑科技有限公司
Construction method of marine self-floating type steel soleplate single-wall suspension box cofferdam and single-wall suspension box cofferdam
ActiveCN101775809BIncrease stiffnessReduce assembly processBridge structural detailsFoundation engineeringCofferdamEngineering
The invention discloses a construction method of a marine self-floating type steel soleplate single-wall suspension box cofferdam and a single-wall suspension box cofferdam, wherein the construction method comprises the following steps of: firstly installing a soleplate suspended shoulder pole girder and lowered guiding device of the cofferdam, then installing a steel soleplate, a lateral plate and an inner support, then carrying out the construction of lowering, fixing and bottom sealing by concrete of the cofferdam and finally carrying out the construction of a bearing platform. The cofferdam can be repeatedly used after being dismantled. The marine self-floating type steel soleplate single-wall suspension box cofferdam comprises the steel soleplate, the lateral plate, the inner supportand the soleplate suspended shoulder pole girder and lowered guiding device. The steel soleplate of the invention is of a self-floating type assembled structure, an inner inclined strut of the cofferdam is utilized as a distributing girder suspended on the cofferdam when in the construction of bottom sealing by concrete, the lateral plate adopts a massive integral design, and meanwhile, an inner guide girder and the lateral plate are combined into a whole, thereby improving the integral rigidity of the lateral plate and also reducing the assembled working procedures of the cofferdam. The invention has the advantages of effective acceleration of construction schedule, simple and convenient construction operation, high repeated use ratio, safety, reliability and less cost investment.
Owner:THE 5TH ENG MBEC
A self-cleaning enhanced heat transfer device inside a tube
InactiveCN101506611BExtended service lifeReduce mutual frictionHollow article cleaningHeat transfer modificationEnhanced heat transferEngineering
A self-cleaning enhanced heat transfer device inside a tube comprises multiple rotary members (2) mounted inside a heat transfer tube (1). A fixing frame (3) is mounted at each end of the heat transfer tube (1). A supporting shaft (4) passes through the heat transfer tube (1) and the two ends of the supporting shaft (4) are fixed at the fixing frames (3). The rotary members (2) are pivotally mounted at the supporting shaft (4). A limiting member (5) is mounted between at least a pair of adjacent rotary members (2) for separating the ends of the adjacent rotary members (2).
Owner:BEIJING UNIV OF CHEM TECH
Partial discharging signal source positioning device and system of gas-insulation completely-enclosed combined electrical appliance
InactiveCN104251961AReduced Routing ComplexityReduce the difficulty of on-site installationTesting dielectric strengthMonitoring systemEngineering
The invention discloses a partial discharging signal source positioning device and system of a gas-insulation completely-enclosed combined electrical appliance. The device comprises a first detector, a second detector and a receiver. The first detector is used for detecting partial discharging signals to acquire first signals; the second detector is used for detecting the partial discharging signals of the partial discharging signal source to acquire second signals; the receiver receives the first signals and the second signals in a manner of wireless communication and determines the location of the partial discharging signal source according to the first signals and the second signals. By the aid of the device, the problem that a GIS partial discharging monitoring system is complex in structure in the prior art is solved, and the effect of simplifying the GIS partial discharging monitoring system structure is achieved.
Owner:STATE GRID CORP OF CHINA +2
BIM-based rockery modular construction method and device and storage medium
ActiveCN112163264ANovel construction methodThe construction method is reasonableGeometric CADDesign optimisation/simulationSoftware engineeringModularity
The invention discloses a BIM-based rockery modular construction method and device and a storage medium, and the method comprises the steps: building a rockery comprehensive BIM model, carrying out the modular splitting of the rockery comprehensive BIM model to obtain a plurality of region modules, marking the region modules, and carrying out the rechecking and optimization of the primary and secondary structures of the rockery comprehensive BIM model, generating a two-dimensional code of each region module of the primary and secondary structures of the rockery according to an optimization result, performing dynamic construction simulation on the comprehensive BIM model of the rockery by utilizing the two-dimensional codes to generate a dynamic construction model, and sending the two-dimensional codes of the primary and secondary structures of the rockery to a factory to be processed into rockery modules; and completing field installation of the rockery module by utilizing the two-dimensional code information and the dynamic construction model. According to the method, the rockery components are modularly disassembled through the BIM technology, the field installation difficulty isreduced, the technical support is provided for field rockery assembly through the two-dimensional codes, the high-altitude operation is reduced, meanwhile, all professional construction procedures can be reasonably arranged through animation simulation, and the efficiency is higher.
Owner:CHINA CONSTR SECOND ENG BUREAU LTD
Shear wall with continuous zigzag tie bar structure
The invention relates to a shear wall with a continuous zigzag tie bar structure. The shear wall comprises a concrete wall body and a steel bar structure built in the concrete wall body, and is characterized in that the steel bar structure is formed by connecting a plurality of tie bars, a plurality of vertical distribution bars and a plurality of horizontal distribution bars; the vertical distribution bars are vertically and parallelly ranged into two rows; zigzag tie bars are arranged in the two rows of vertical distribution bars from top to bottom; a cuspidal point of each zigzag tie bar is fixedly connected with the vertical distribution bars to form a three-dimensional framework structure; the horizontal distribution bars are arranged at the outer side or the inner side of the vertical distribution bars from top to bottom; and in the zigzag tie bars, the cuspidal point(s) of one or a plurality of zigzag tie bars is(are) fixedly connected with the adjacent horizontal distribution bars to form a three-dimensional shear wall truss structure with a one-layer or multi-layer horizontal frame body structure. The shear wall can solve the problems that the steel consumption is great; the restriction of the tie bars and the horizontal distribution bars on the vertical distribution bars is insufficient; and the effect of improving the ductility of the shear wall cannot be achieved. The shear wall has the beneficial effects that the steel bar overturning in the construction period can be prevented; the cost is low; and the ductility is high.
Owner:GUANGZHOU DESIGN INST
Manufacture method of curved surface film photovoltaic building surface and adopted surface module
ActiveCN108322146AReduce the difficulty of on-site installationImprove construction efficiencyPhotovoltaic supportsClimate change adaptationSheet filmEngineering
The invention discloses a manufacture method of a curved surface film photovoltaic building surface and an adopted surface module, and aims at providing a manufacture method capable of reducing the construction difficulty and improving the construction efficiency and a surface module. The manufacture method comprises the following steps: designing an initial curved surface model; performing optimization design by taking the maximum solar irradiation absorbing amount as a target, so as to obtain an optimized curved surface model; dividing the optimized curved surface into a plurality of modules; printing a hard curved surface back plate according to a 3D printing technology according to patterns of divided modules, and sequentially overlapping and fixing a first flexible film clamping piece, a flexible film solar cell, a second flexible film clamping piece and a flexible waterproof transparent plastic film on the printed hard curved surface back plate, and packaging an edge; performingsite mounting on each finished product surface module; finally splicing adjacent modules, so as to accomplish the construction of a complete building surface facade. The method greatly reduces the site mounting difficulty, and improves the construction efficiency.
Owner:TIANJIN UNIV
Embedded cross-shaped circular tube davit node component and manufacturing method thereof
ActiveCN114150770ASection size controlSimple preparation processExtraordinary structuresWelding apparatusStructural engineeringUltimate tensile strength
The invention discloses an embedded cross-shaped circular tube davit node member and a manufacturing method thereof, an L-shaped wing web plate structure is formed by assembling a web plate on one side of a slotted wing plate, then an I-shaped member is welded on the L-shaped wing web plate structure, and a vertical stiffening plate of the I-shaped member penetrates through a slot; a web plate on the other side and two stiffening plates parallel to the wing plate with the groove are assembled; the method comprises the following steps: welding a variable cross-section bracket on one side, subsequently welding a wing plate on the other side, completing the welding of a box-shaped column body, then sequentially welding the variable cross-section bracket, the box-shaped bracket and an embedded cross-shaped circular tube on the box-shaped column body, finally welding a floor bearing plate, a lifting lug plate, a connecting lug plate and the like, and carrying out component integrity acceptance after all parts are welded. The structure is simple, assembling is convenient, and welding is convenient; and through integral rigid connection of the embedded cross-shaped round pipe and the box type, the problem that the connection strength and rigidity are not high enough due to node conversion is solved, and the node connection strength and rigidity of the conversion layer are improved.
Owner:CHINA CONSTR STEEL STRUCTURE ENG CO LTD +1
Mounting and fixing structure for building wall plate and mounting method of mounting and fixing structure
PendingCN107795035AHigh precisionImprove mass production efficiencyWallsFloor slabConstruction engineering
The invention discloses a mounting and fixing structure for a building wall plate and a mounting method of the mounting and fixing structure. The mounting and fixing structure comprises steel-structure H-shaped vertical columns, an H-shaped upper ring beam, an H-shaped lower ring beam, brackets, lateral compressing devices, composite wall plates and bolts. The mounting and fixing structure is characterized in that by planning the direction of the H-shaped vertical columns, the upper ring beam and the lower ring beam are supported through the two brackets of different sizes, the lateral compressing devices are stored in grooves of the H-shaped vertical columns, and tight lateral connection of the wall plates is guaranteed; through the customizability of the composite wall plates, hydroelectric pipelines are pre-embedded, and concealed boxes are arranged; the beams, the columns, floors and the like are all machined and manufactured on the back field, and the manufacturing precision is high; and the mounting and fixing structure can be mounted without the need of large scale equipment. According to the mounting and fixing structure, the site construction difficulty is greatly lowered,the site construction period is greatly shortened, the work load of secondary decoration is reduced, the construction precision is high, and the water-insulating and waterproof performance is high; and meanwhile, the whole structure can be detached, carried and reused, land hardening is avoided, dust and noise pollution are avoided on site, energy saving and environmental protection are achieved,the construction period is greatly shortened, and the construction cost is reduced.
Owner:NANJING NORMAL UNIVERSITY
Three-phase novel electric meter box
PendingCN109061254AAvoid the risk of short circuitsSafe installation and operationTime integral measurementThree-phaseCopper
The invention discloses a three-phase novel electric meter box, comprising a connecting copper bar, a main body board, an incoming line insulating cover, an outgoing line insulating cover, a plugged copper piece, a mounting guide rail, an electric meter terminal, a box body, a 3C authentication label, an observation window, a first door lock, a second door lock, a nameplate, a door grounding wire,a meter rear switch operation door, a certificate of quality and a main loop label, wherein the electric meter box adopts a standardized design, and the circuits in all meter boxes with the same specification are uniformly fixed; the security of installation operation with non-exposure installation guarantee is implemented on the whole; the onsite installation difficulty is improved, and the installation efficiency is improved; the standardized design is adopted, volume production can be achieved, intelligent manufacturing is realized, and the production efficiency is improved; the traditional wire processing and wiring mode is replaced by copper bar prefabrication; the short circuit risk of the circuit is eliminated via the copper bar prefabrication; and the standardized design and prefabricated production are adopted, so that the production and maintenance are convenient, and thus the intelligent manufacturing can be achieved.
Owner:上海国缆智能电气有限公司 +1
Storage and transportation equipment for outdoor type removable impulse voltage generator
ActiveCN101905786BLower requirementImprove performancePackaging vehiclesContainers for machinesVoltage generatorCapacitive voltage divider
The invention relates to storage and transportation equipment for an outdoor type removable impulse voltage generator, comprising two containers for holding the impulse voltage generator, wherein the container bearing the horizontal impulse voltage generator body is provided with an epoxy bucket which is sleeved outside an assembled matrix of the impulse voltage generator body and is fixed on a base of the impulse voltage generator body, sliding guides with grooves and an axis of rotation fixed on the lower bottom edge of the base of the horizontal impulse voltage generator body; the two endsof the axis of rotation are provided with rollers arranged in the grooves of the sliding guides; and the other container is provided with a fixing device of equalizing rings of the impulse voltage generator body, a fixing device of a weakly damped capacitive voltage divider of the impulse voltage generator and a clamping device of a direct-current charger of the impulse voltage generator. The equipment can be used for transporting the assembled impulse voltage generator body and is simple in structure, convenient to use, beneficial to guaranteeing the performance of the impulse voltage generator to be transported and low in transportation cost.
Owner:BEIJING HUATIAN MECHANICAL ELECTRICAL INST
Large outdoor power distribution room and its installation method
ActiveCN103606826BReduce the difficulty of on-site installationFast installationSubstation/switching arrangement detailsSwitchgearBolt connectionEngineering
The invention discloses a large-scale outdoor power distribution room and an installation method. The power distribution room includes a box body and a roof. The box body is a container box structure. The roof is matched with the box body of the container box structure and rotated through corner pieces. The lock device is detachably arranged on the box body of the container box structure. The container-specific corner fitting rotation lock with tapered lock pin is welded on the back of the roof to lock it with the corner fitting on the box body to fix the roof. Compared with the traditional bolt connection and fixing method, the present invention has the advantages of simple, convenient and fast installation.
Owner:SHANGHAI PINGGAO TIANLING SWITCHGEAR CO LTD
Energy-saving freight elevator traction system
PendingCN113928959AReduce length dimensionReduce spacingElevatorsBuilding liftsTraction systemEngineering
The invention discloses an energy-saving freight elevator traction system. The traction ratio of the traction system is 4: 1, and the traction system comprises a traction rack, a traction machine, a counterweight frame and a traction rope; and the traction rack comprises a bearing beam and a main machine frame installed on the bearing beam. The main machine frame comprises a first frame, a second frame, a third frame and a fourth frame which are sequentially connected end to end, the traction machine is installed on the first frame and connected with a traction sheave, a counterweight guide wheel is arranged on the second frame, the axis of the counterweight guide wheel is perpendicular to the axis of the traction sheave, and a counterweight rope hitch plate is arranged on the third frame. A counterweight diversion sheave assembly is installed in the middle of an upper beam of the counterweight frame and comprises two counterweight diversion sheaves which are coaxial, the axes of the counterweight diversion sheaves are parallel to the horizontal center line of the counterweight frame, and the axes of the counterweight diversion sheaves are parallel to the axis of the traction sheave. According to the energy-saving type freight elevator traction system, the length size of the counterweight frame is effectively reduced, and therefore the requirement for the depth of a hoistway is lowered.
Owner:DESENK ELEVATOR CHINA
Modularized aluminum alloy lift car
ActiveCN114408711ANice appearanceReduce installation costsBuilding liftsRailway transportEngineeringHandrail
The modularized aluminum alloy lift car comprises four car walls and four stand columns, each stand column comprises a hollow main pipe, each hollow main pipe comprises two connecting faces perpendicular to each other, each connecting face is connected with a side inserting-connecting piece, and a side inserting-connecting groove is formed in the side, away from the corresponding hollow main pipe, of each side inserting-connecting piece; the two sides of the car wall are in insertion fit with the side insertion grooves of the corresponding side insertion pieces correspondingly. The four car walls comprise two side car walls, a rear car wall and a front car wall, a handrail mounting plate is arranged in the vertical middle position of the rear car wall, a handrail mounting opening is reserved in the handrail mounting plate, a first light bar groove is formed in the top wall of the handrail mounting opening, and a first light bar is arranged in the first light bar groove. According to the modularized aluminum alloy lift car, the structure is reasonable, the field installation difficulty can be effectively reduced, the installation efficiency can be improved, and the overall appearance of the lift car is attractive; and in addition, the handrail mounting opening is reserved, so that convenience is provided for subsequent handrail mounting.
Owner:SUZHOU MEIJIA ZHIXUAN ELEVATOR CO LTD
Radiating air-conditioner terminal converting energy asymmetrically
InactiveCN111912068AReduce lossReduce wasteCondensate preventionLighting and heating apparatusThermal breakHeat resistance
The invention discloses a radiating air-conditioner terminal converting energy asymmetrically. The terminal comprises a heat insulating layer, an energy conversion layer and a heat damping layer whichare arranged sequentially. Heat resistance of the heat insulating layer is larger than that of the heat damping layer. The energy conversion layer comprises a first main pipe, a second main pipe andmultiple branch pipes. The multiple branch pipes are arranged in parallel to form a branch pipe array.The first main pipe and the second main pipe are parallel. The first main pipe and the second mainpipe are fixed to the two ends of the branch pipe array correspondingly. The first main pipe and the second main pipe communicate with the branch pipe array. According to the radiating air-conditioner terminal preventing condensation, radiation efficiency is improved, radiation heat is more uniform, condensation is prevented, the temperature difference between the energy conversion layer and theradiation face is larger, heat loss and waste are reduced, and more energy is saved. The terminal is convenient to install and transport, and the site installing difficulty is reduced. The terminal can be applied to different building scenes such as ceilings, wall faces or grounds, and limitation to use occasions is avoided.
Owner:WUXI FRESHAIR AQ TECH
Metal plate curtain wall
InactiveCN104264874AAssembly accuracy is lowReduce machining accuracyConstruction materialWallsArchitectural engineeringMechanical engineering
The invention discloses a metal plate curtain wall and relates to the technical field architectural engineering. The metal plate curtain wall comprises stand columns, a cross beam and metal plates. The stand columns are fixed to a building embedded piece. The cross beam is fixed to the stand columns. The front face of each stand column is provided with a first groove and a second groove, wherein the directions of the openings of the first grooves and the openings of the second grooves are identical. Each metal plate is provided with a first reinforcing rib and a second reinforcing rib. The first reinforcing rib of each metal plate is inserted into the first groove of the corresponding stand column. The second reinforcing rib of each metal plate is inserted into the second groove of the stand column adjacent to the metal plate, and therefore the metal plate can slide in the horizontal direction. The edges of the metal plates are fixed to the cross beam through screws, so that the metal plates are fixed in the horizontal direction. In a later period, if one metal plate is damaged, the screws are removed, and then the metal plate can be removed; in this way, later-period replacement and maintenance are facilitated.
Owner:SUZHOU GOLD MANTIS CURTAIN WALL CO LTD
Film type execution mechanism with side type hand wheel mechanism
ActiveCN105937650AReduce dimension heightCost-effectiveOperating means/releasing devices for valvesReciprocating motionCost performance
A film type execution mechanism with a side type hand wheel mechanism comprises a support, a film head assembly, a hand wheel mechanism assembly and a manual and automatic switching assembly. The film head assembly is located above the hand wheel mechanism assembly and fixedly connected with the hand wheel mechanism assembly and is used for executing reciprocating motion. The hand wheel mechanism assembly is located above the support and fixedly connected with the support and is used for executing manual operation. The manual and automatic switching assembly is located in the support and fixedly connected with the hand wheel mechanism assembly and is used for quickly switching a manual mode and an automatic mode. According to the film type execution mechanism with the side type hand wheel mechanism, a hand wheel of the execution mechanism is located on the side of the mechanism, the problem that operation cannot be executed due to an execution mechanism is too high is solved, meanwhile a pressing ring type structure is adopted for switching between the manual mode and the automatic mode, the manual state and the automatic state can be switched directly, no corresponding parts need to be mounted, operation cost is lowered, the problem that site mounting is difficult is solved, meanwhile working efficiency is improved, and the cost performance of the mechanism is enhanced.
Owner:WUXI SCORE AUTOMATIC CONTROL EQUIP CO LTD
spliced steel purlin
ActiveCN109736327BReduce the difficulty of on-site installationFast constructionExcavationsPurlinStructural engineering
The invention relates to a splicing type steel enclosing purlin, comprising a profile steel enclosing purlin, enclosing purlin supports, enclosing purlin connecting components and supporting end hanging plates, the profile steel enclosing purlin is installed on an enclosing structure through the enclosing purlin supports, reserved positions for installing the enclosing purlin connecting componentsare reserved on the profile steel enclosing purlin, and a plurality of profile steel enclosing purlins are spliced together to form a whole through bolts and the enclosing purlin connecting components. Mounting bolt holes matched with the enclosing purlin connecting components are formed in the profile steel enclosing purlin, the profile steel enclosing purlin connecting components are mounted atthe reserved positions of the profile steel enclosing purlin and fixedly connected with the profile steel enclosing purlin through fastening bolts, and the mounted enclosing purlin connecting components control adjusting plates to be tightly attached to profile steel enclosing purlin webs through jacks to form joint stress. The splicing type steel enclosing purlin is simple and convenient to install, greatly saves the burdening, welding and installing workloads of the steel purlins, and can solve the problems that the splicing and welding workloads of traditional steel purlins are large, theconstruction efficiency is low, and the dismantling loss is large.
Owner:SHANGHAI FOUND ENG GRP
A permeable dry-hanging stone brick curtain wall
The invention relates to the field of brick curtain walls and in particular relates to an open-type dry hanging stone brick curtain wall. The open-type dry hanging stone brick curtain wall comprises a keel, more than two inside stone bricks arranged at the inner side of the keel, and more than two outside stone bricks arranged at the outer side of the keel, wherein the left wall of the keel is provided with a group of uniformly-arranged left fin plates; the right wall of the keel is provided with a group of uniformly-arranged right fin plates; the left fin plates and the right fin plates are arranged alternately, and the vertical distance between a left fin plate and a right fin plate which are adjacent vertically is a preset value; the inner side and outer side of each left fin plate are fixedly provided with an inside stone brick and an outside stone brick respectively; and the inner side and outer side of each right fin plate are fixedly provided with an inside stone brick and an outside stone brick respectively. The scheme effectively avoids the machining error, ensures the smooth installation of the stone bricks, effectively guarantees the construction quality and safety, and meanwhile reduces the construction difficulty and engineering cost input.
Owner:THE THIRD CONSTR ENG CO LTD OF CHINA CONSTR SECOND ENG BUREAU
Self-adaptive stepless regulation ladder stand facility for offshore booster station under thick sludge condition
PendingCN113027324AFulfilling Structural Connection RequirementsEasy to installArtificial islandsUnderwater structuresSludgeIndustrial engineering
The invention discloses a self-adaptive stepless regulation ladder stand facility for an offshore booster station under a thick sludge condition. The defects of a ladder stand for the offshore booster station in the prior art are overcome. Ladder beams and step structures of the ladder stand adopt a double-locknut and bolt connection process, so that the structure is safe and reliable, and meanwhile, a self-adaptive stepless regulation mechanism for on-site installation of the ladder stand is realized. The self-adaptive stepless regulation ladder stand facility is arranged between an upper structure main beam and a lower jacket inner platform and comprises a pair of ladder beams arranged in parallel and a plurality of steps, one ends of the ladder beams are rotationally connected with the upper structure main beam, the other ends of the ladder beams are connected with the lower jacket inner platform, the steps are erected between the pair of ladder beams, and the two ends of the steps are correspondingly and rotationally connected with the ladder beams on one side.
Owner:POWERCHINA HUADONG ENG COPORATION LTD
Open-type dry hanging stone brick curtain wall
The invention relates to the field of brick curtain walls and in particular relates to an open-type dry hanging stone brick curtain wall. The open-type dry hanging stone brick curtain wall comprises a keel, more than two inside stone bricks arranged at the inner side of the keel, and more than two outside stone bricks arranged at the outer side of the keel, wherein the left wall of the keel is provided with a group of uniformly-arranged left fin plates; the right wall of the keel is provided with a group of uniformly-arranged right fin plates; the left fin plates and the right fin plates are arranged alternately, and the vertical distance between a left fin plate and a right fin plate which are adjacent vertically is a preset value; the inner side and outer side of each left fin plate are fixedly provided with an inside stone brick and an outside stone brick respectively; and the inner side and outer side of each right fin plate are fixedly provided with an inside stone brick and an outside stone brick respectively. The scheme effectively avoids the machining error, ensures the smooth installation of the stone bricks, effectively guarantees the construction quality and safety, and meanwhile reduces the construction difficulty and engineering cost input.
Owner:THE THIRD CONSTR ENG CO LTD OF CHINA CONSTR SECOND ENG BUREAU
Gas-insulation completely-enclosed combined electrical appliance monitoring device and system
InactiveCN104251962AReduced Routing ComplexityReduce the difficulty of on-site installationTesting dielectric strengthTransmission systemsMonitoring systemCommunication device
The invention discloses a gas-insulation completely-enclosed combined electrical appliance monitoring device and system. The device comprises a detector, a communication device and a server. The detector is used for detecting the discharging signals of a gas-insulation completely-enclosed combined electrical appliance GIS; the communication device receives the partial discharging signals in a manner of wireless communication and transmits the partial discharging signals to the server; the server is used for determining the failure type of the GIS according to the partial discharging signals. By the aid of the device, the problem that the GIS partial discharging monitoring system is complex in structure in the prior art is solved, and the effect of simplifying the GIS partial discharging monitoring system structure is achieved.
Owner:STATE GRID CORP OF CHINA +2
Stereo garage and lifting system thereof
PendingCN111622558AExtend your lifeImprove transmission efficiencyParkingsBlock and tackleControl theory
The invention discloses a stereo garage and a lifting system thereof, and belongs to the technical field of garages. The lifting system comprises a rope take-up and pay-off mechanism and four liftingropes connected with four lifting points of a lifting frame, wherein the rope take-up and pay-off mechanism is installed at the lower part of a main body frame, one ends of the four lifting ropes areconnected with the rope take-up and pay-off mechanism, the other ends of the lifting ropes extend upwards, the two of the lifting ropes are fixed to the two lifting points on the rear side of the lifting frame after bypassing a first duplex steering pulley block, a corresponding first horizontal steering fixed pulley and a corresponding third steering fixed pulley correspondingly, and the other two lifting ropes are fixed on the two lifting points on the front side of the lifting frame after bypassing a corresponding first steering fixed pulley and a corresponding second steering fixed pulleycorrespondingly. The stereo garage comprises the lifting system of the stereo garage. The stereo garage and the lifting system thereof are reasonable in structure, improve the transmission efficiency,and prolong the service life of the pulleys and the lifting ropes.
Owner:DAYANG PARKING CO LTD
BIM-based rockery modular construction method, device and storage medium
ActiveCN112163264BNovel construction methodThe construction method is reasonableGeometric CADDesign optimisation/simulationSoftware engineeringModularity
The invention discloses a BIM-based rockery modular construction method, device and storage medium. The method includes: establishing a comprehensive BIM model of a rockery, performing modular splitting on the comprehensive BIM model of a rockery to obtain a plurality of regional modules, and converting the regional modules Mark, review and optimize the primary and secondary structures of the comprehensive BIM model of the rockery, and generate QR codes for each area module of the primary and secondary structures of the rockery according to the optimization results, and use the QR codes to perform dynamic construction simulation on the comprehensive BIM model of the rockery to generate dynamic Construction model, send the QR code of the primary and secondary structure of the rockery to the factory for processing into a rockery module, and use the QR code information and dynamic construction model to complete the on-site installation of the rockery module. The invention uses BIM technology to modularize the rockery components, which reduces the difficulty of on-site installation, uses two-dimensional codes to provide technical support for on-site rockery assembly, reduces high-altitude operations, and can rationally arrange various professional construction procedures through animation simulation. higher efficiency.
Owner:CHINA CONSTR SECOND ENG BUREAU LTD
Vertical electrode hot water boiler device
ActiveCN113390179AReduce the difficulty of on-site installationSave installation and commissioning costsWater heatersElectric machineStructural engineering
The invention discloses a vertical electrode hot water boiler device. The device is characterized in that a three-petal-shaped opening is formed in the middle of an insulation shell and serves as a water guide opening, and the insulation shell is provided with three heating spaces with the inner sides communicated; three electrode plates are bent rectangular plates and are used for being attached to the inner side wall of an electrode supporting plate; a movable shield central pipe is connected with three shield plates which are in a rectangular plate shape, form an included angle of 120 degrees and are used for isolating the electrode plates; and the upper end of a lead screw which penetrates through a nut coaxially arranged with the central pipe and is in threaded fit with the nut penetrates out of a large tank and is connected with a stepping motor. The problem that the electrode structure is unstable is solved through a new structural form, and a zero electrode is omitted; by optimizing the electrode design, the total height of equipment is reduced, the size is reduced, and the applicability of the equipment is improved; the problem of electrification of a tank body is solved, the safety of the equipment is improved, and the equipment cost is reduced; the installation difficulty of internal parts is reduced, the installation cost is saved, and the quality assurance capability is improved; and by optimizing the sealing structure, the sealing reliability is improved.
Owner:YANTAI ZHUOYUE NEW ENERGY TECH
Popular searches
Features
- R&D
- Intellectual Property
- Life Sciences
- Materials
- Tech Scout
Why Patsnap Eureka
- Unparalleled Data Quality
- Higher Quality Content
- 60% Fewer Hallucinations
Social media
Patsnap Eureka Blog
Learn More Browse by: Latest US Patents, China's latest patents, Technical Efficacy Thesaurus, Application Domain, Technology Topic, Popular Technical Reports.
© 2025 PatSnap. All rights reserved.Legal|Privacy policy|Modern Slavery Act Transparency Statement|Sitemap|About US| Contact US: help@patsnap.com
