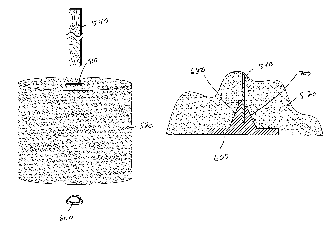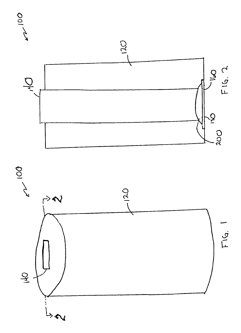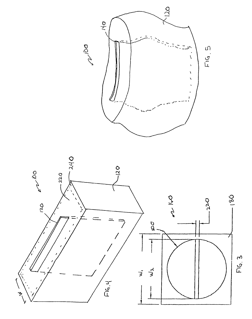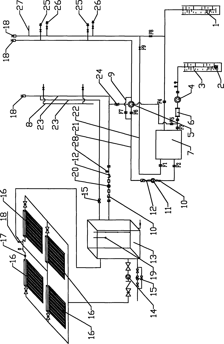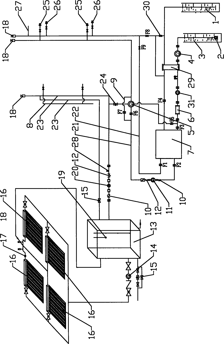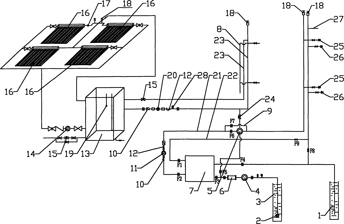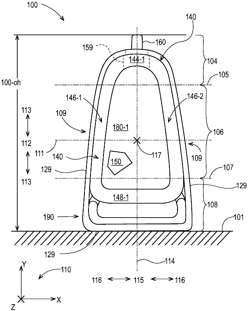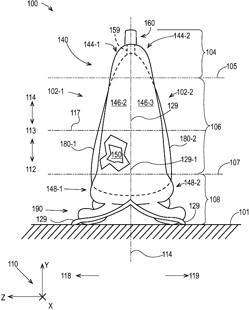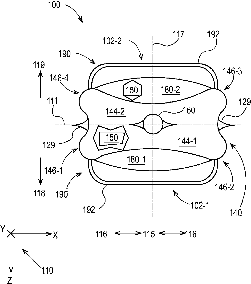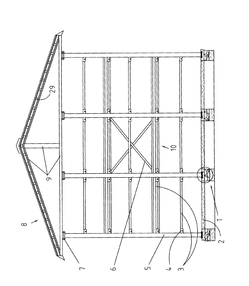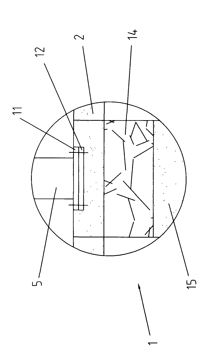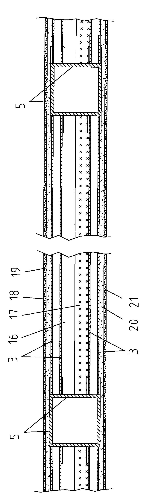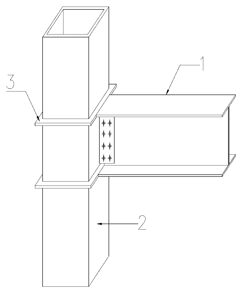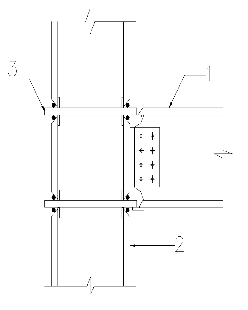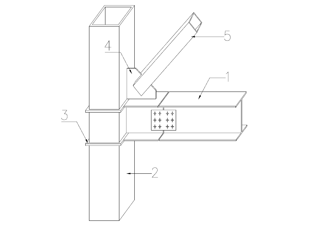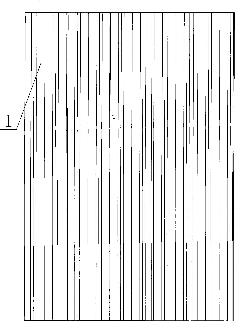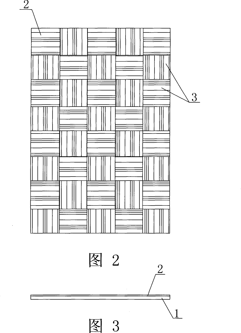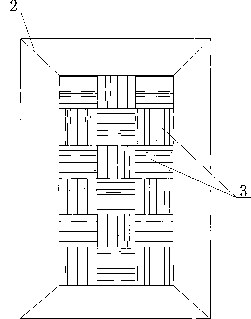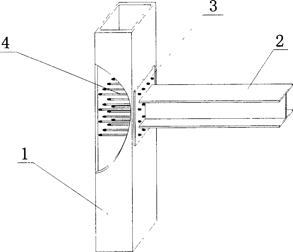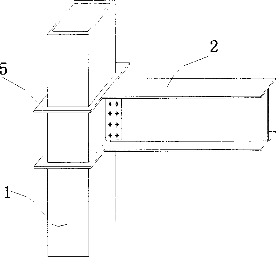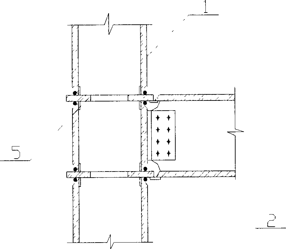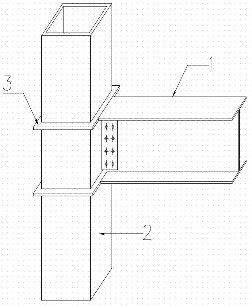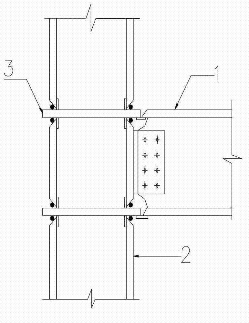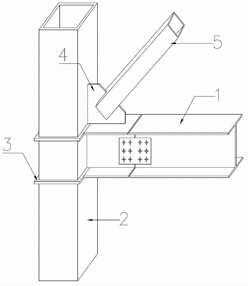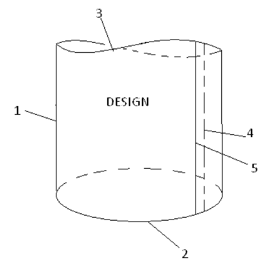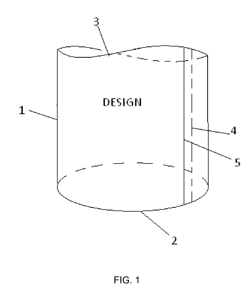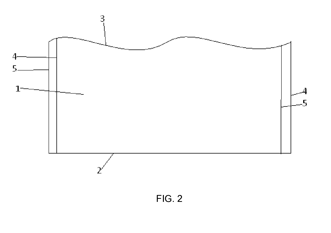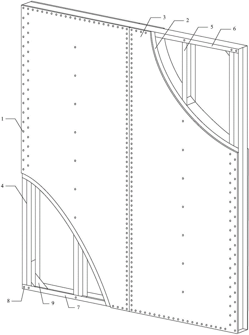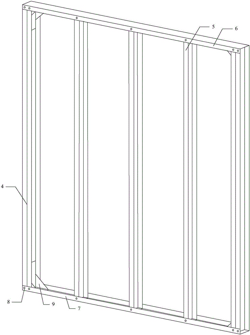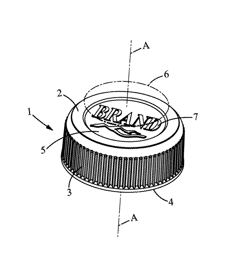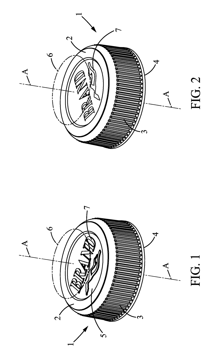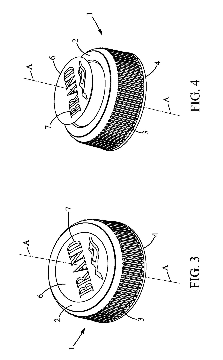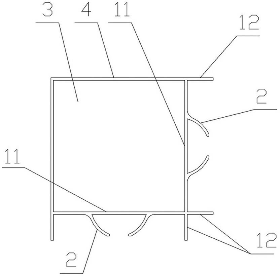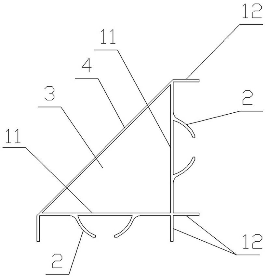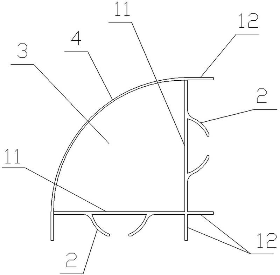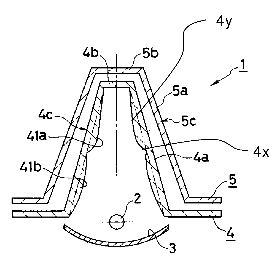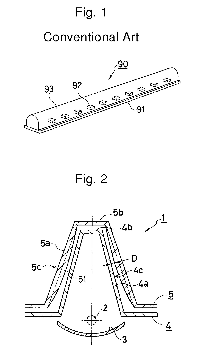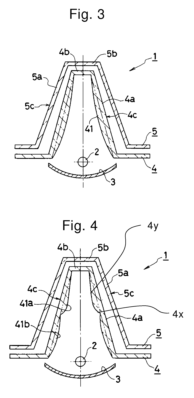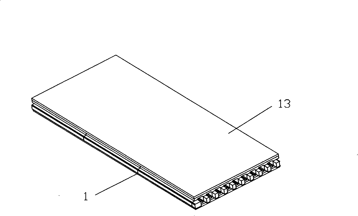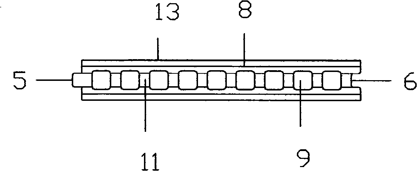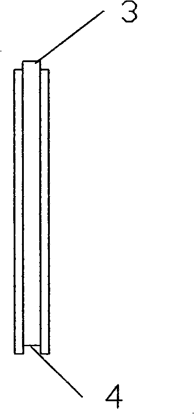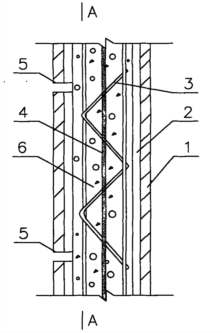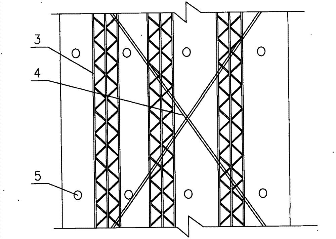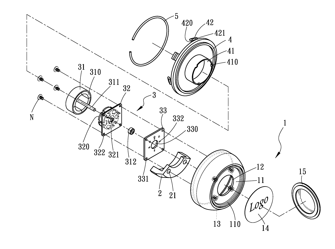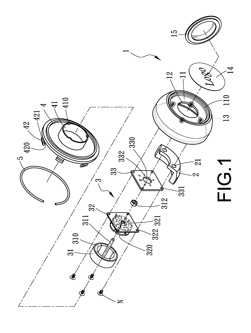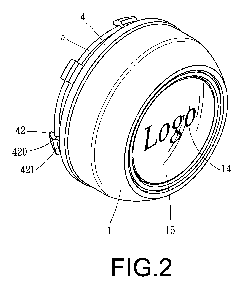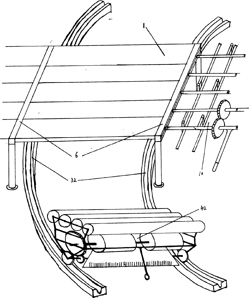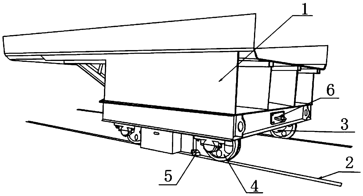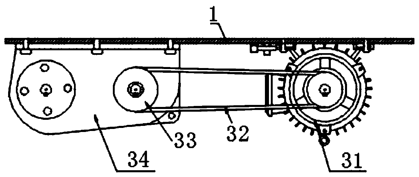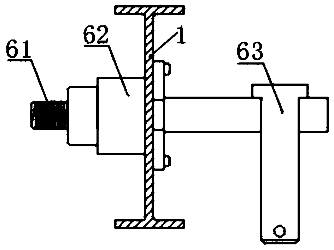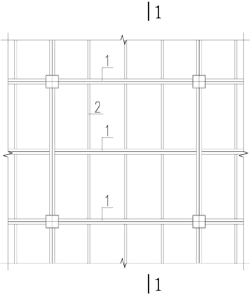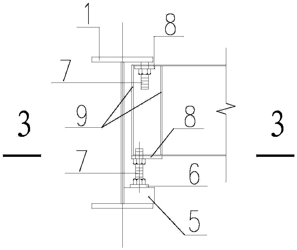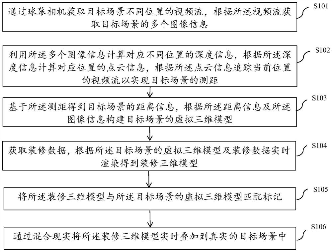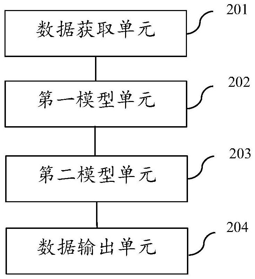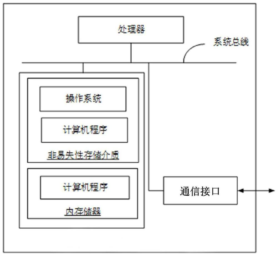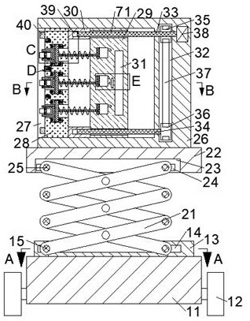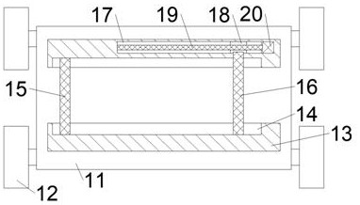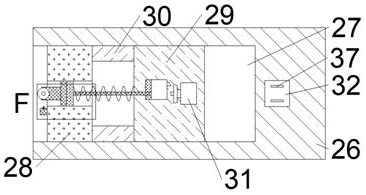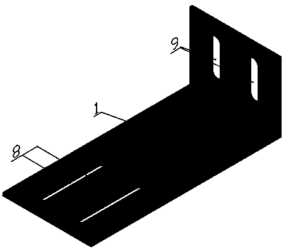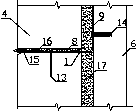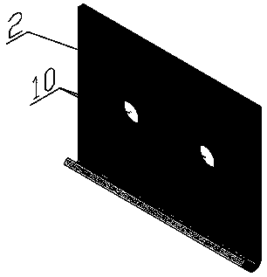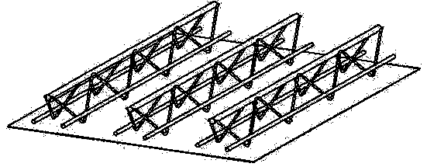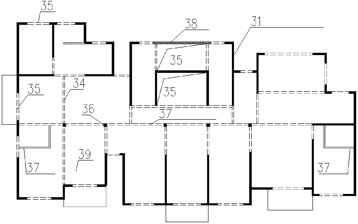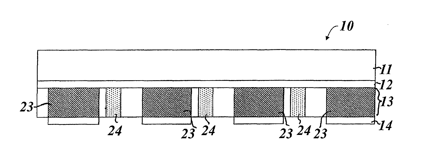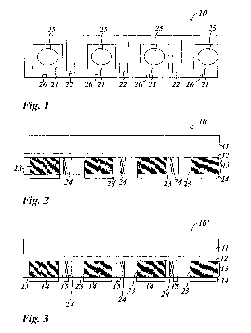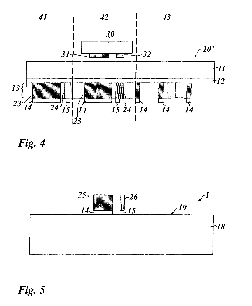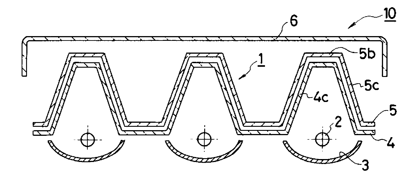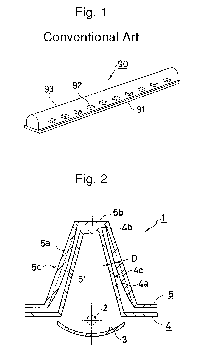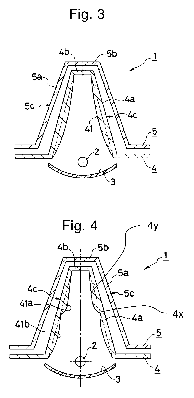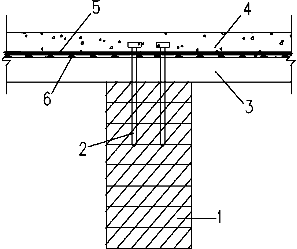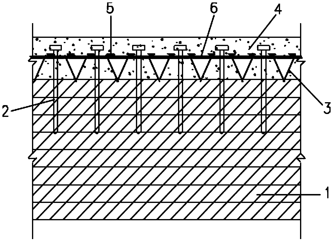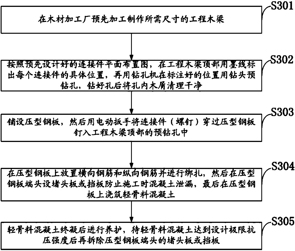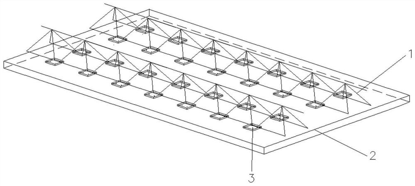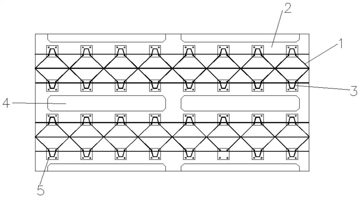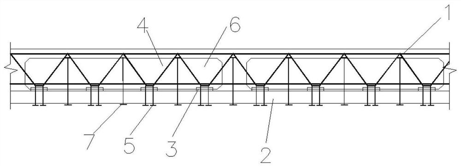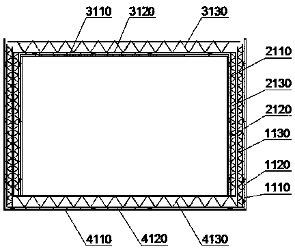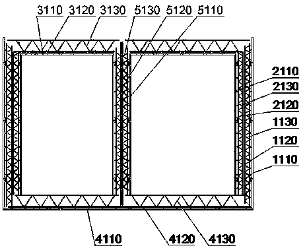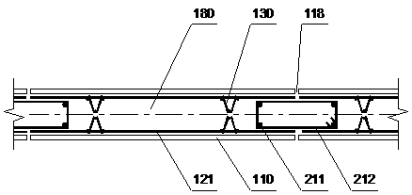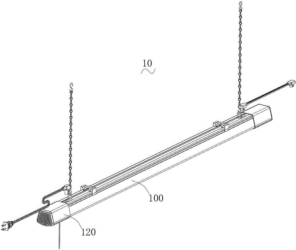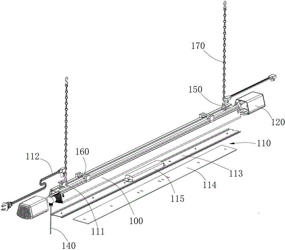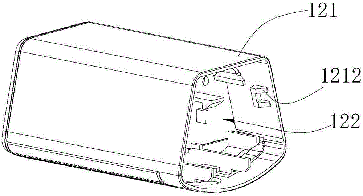Patents
Literature
163results about How to "Easy to decorate" patented technology
Efficacy Topic
Property
Owner
Technical Advancement
Application Domain
Technology Topic
Technology Field Word
Patent Country/Region
Patent Type
Patent Status
Application Year
Inventor
Candle having a planar wick and method of and equipment for making same
ActiveUS8348662B2Stable and uniform diameterSpeed up the flowNon-electric lightingCandle holdersEngineeringCandle
A candle having a body of a meltable fuel and a planar wick. When lit, the candle provides a unique flame formation, usable in a variety of decorative applications. The wick can be configured to evenly deplete the meltable fuel, while allowing for candles having relatively large and unique body configurations. The body of candle and / or the wick may include scented oil to promote the release of fragrance upon heating. The wick preferably is formed of wood, thereby providing an acoustic contribution to ambiance and improved combustion that generates less soot than conventional cotton wick candles.
Owner:LUMETIQUE
Low-light matt film and preparation thereof
The invention relates to a low-light matt film and a method for preparing the same. The low-light matt film comprises the following components in weight percentage: 40 to 90 weight percent of polypropylene resin, 0 to 30 weight percent of antistatic agent, 0.5 to 30 weight percent of antiblocking agent and 1 to 40 weight percent of matt masterbatch; the components are evenly mixed and measured and undergo physical and chemical reactions through a single screw extrusion machine, longitudinal extension, horizontal extension and traction, and the matt film is obtained after bi-directional extension. Compared with the prior art, the matt film has the characteristics of low luster, high strength, less bright points and good handfeel, etc.
Owner:温州市金田塑业有限公司
Low-temperature floor radiation heating and refrigerating system device
InactiveCN102155818ARealize heatingReach the temperature difference requirement to control the dew pointCondensate preventionHeating and refrigeration combinationsWater cyclingEngineering
The invention relates to a low-temperature floor radiation hearing and refrigerating system device, comprising a solar hot water circulating system and a heat pump circulating system, wherein the heat pump circulating system comprises a heat pump unit, an underground water circulating system, a main water supply pipe and a main water return pipe, a water inlet end of the heat pump unit is connected with the underground water circulating system and a water outlet end of the heat pump unit is connected with the main water supply pipe and the main water return pipe, the main water supply pipe isprovided with a temperature adjusting device which is connected with the solar hot water circulating system and the underground water circulating system via pipelines respectively, and the main waterreturn pipe is connected with the underground water circulating system via the pipeline; during refrigeration, hot water is fed to the main water supply pipe via the solar hot water circulating system, the temperature of the circulating water in the main water supply pipe is adjusted by the temperature adjusting device, the circulating water is adjusted to the temperature required by no condensation, the circulating water inside an indoor coil pipe is circulated on condition that the temperature of the circulating water is constantly controlled within the scope of dew point, thus the problem that condensed water can be generated by refrigeration in summer easily can be solved.
Owner:刘季林
Flexible materials for flexible containers
ActiveCN104284778ACheap manufacturingEasy to decorateSynthetic resin layered productsDomestic containersSecondary layerMechanical engineering
A flexible material for a flexible container can include a first laminate and a second laminate joined to at least a portion of the first laminate by at least one seal. The first laminate can include a first gas barrier layer disposed between first and second sealable layers, wherein the first and second sealable layers define opposed exterior layers of the first laminate. The second laminate can include a third sealable layer defining an exterior layer of the second laminate, and a second gas barrier layer. The at least one seal joins a portion of the third sealable layer to at least a portion of the second sealable layer.
Owner:THE PROCTER & GAMBNE CO
Combined earthquake-resistant energy-saving house
The invention relates to a combined earthquake-resistant energy-saving house comprising a foundation, peripheral walls, inner walls, ceilings, a roof, doors and windows. The bottom layer of the foundation is a sand-stone precipitate layer, the top layer is provided with reinforced concrete ring beams, and the middle layer is stone-laid layer; the inner sides of the peripheral walls are provided with square-tube shaped upright columns; the bottom ends of the upright columns are fixedly connected with bottom plates in the top layer of the foundation; tube-shaped cross beams are arranged betweenadjacent upright columns; the inner sides of both the upright columns and the cross beams are provided with peripheral wall inner cement board layers and mortar layers, and the outer sides are provided with peripheral wall outer cement board layers and mortar layers; the insulating layers are arranged between the inner cement board layers and the outer cement board layers; tube-shaped cross beamsare arranged between adjacent upright columns in the inner sides of the inner walls; two sides of both the upright columns and the cross beams are provided with inner wall cement board layers and mortar layers; the roof comprises roof beams; and two sides of the roof beams are provided with reinforcing layers, inner layers and outer layers. Because all parts of the combined earthquake-resistant energy-saving house are connected into a whole with the foundation through square-tube shaped columns and beams, the combined earthquake-resistant energy-saving house has strong earthquake resistance and deformation resistance, is safe and can save energy.
Owner:申昌均
Novel steel structure building system
InactiveCN102979161AReduce pollutionImprove bearing capacityConstruction materialFloorsFloor slabEngineering
A novel steel structure building system comprises a steel pipe concrete column, a steel main beam, a secondary beam, a floor slab and a wall face. An assembled type steel bar truss floor support plate is used in the floor slab and comprises a steel bar truss, a profiled steel plate and an assembled connecting piece. The profiled steel plate is placed below the steel bar truss, and the assembled connecting piece is respectively connected with the steel bar truss and the profiled steel plate. A composite batten of clear channel assessment (CCA) plates and gas concrete is used, and the composite batten comprises an upper layer, a core layer and a lower layer. The upper layer and the lower layer are the CCA plates, the core layer is a gas concrete layer, the core layer covers the core layer, and the upper layer covers the core layer. The novel steel structure building system is clear in stress and simple in structural joint, convenient to industrially produce, benefit to decreasing environmental pollution and improving living environment and good in economy.
Owner:HANGXIAO STEEL STRUCTURE
Veneer and processing method thereof
InactiveCN101412233AGood choiceEasy to buyWood veneer joiningWood layered productsEngineeringHot pressing
The invention discloses a laminated board and a method for processing the same, which belongs to the field of decorative veneer. The laminated board is mainly characterized in that a thin veneer adhered to a base board consists of a plurality of splints which are put together with crisscross or slanchwise staggered grains. The method comprises the following steps: firstly, designing a draft of the laminated board with woven patterns according to requirements, slicing wood into the thin veneers, and then cutting the thin veneers into the splints according to the proportion of each pattern in the draft as well as taking the grains of the thin veneers into consideration; secondly, sizing the base board, and adhering each splint to the base board according to the placement order on the draft strictly; thirdly, cutting the edge of the base board after adhering all the splints to the base board; fourthly, performing the processes of cold pressing gluing and hot pressing shaping; and finally, drying the base board to form the finished product. The laminated board has the patterns similar to woven shapes, not only changes the veneer patterns of the laminated board in nature, but also increases the utilization ratio of the natural thin veneer due to the changes of the process.
Owner:ZHEJIANG SHENGHUA YUNFENG GREENEO
Steel structure dwelling house assembly
ActiveCN1635252AReduce pollutionImprove bearing capacityDwelling buildingHigh strength concreteFloor slab
The invention relates to a steel construction residential building assembly, comprising steel pipe concrete columns, girder steels, supports, beam column connected nodes of girder steel and steel pipe concrete column, connected nodes of support and bean column, floor plate and wall, the floor plated is lay on the girder steel, the wall is arranged between the clumns, the column is made by built-in strong concrete rectangular pipe, beam is of H-shaped steel beem, the floor is of self-supporting type template concrete floor, the self-supporting type template comprises the fixing reinforcing steel bar truss and profiling steel plate; and the wall is of cast-in-site integral lightweight wall. The invention has advantages of simple construction, easy production, less pollution, and good economical efficiency.
Owner:HANGXIAO STEEL STRUCTURE
Novel steel structure building system
InactiveCN102900149AReduce pollutionImprove bearing capacityConstruction materialFloor slabSteel bar
The invention discloses a novel steel structure building system comprising a steel pipe concrete column, a steel main beam, an auxiliary beam, a floor and a wall surface, wherein the floor is an assembled steel bar truss floor support plate, and the auxiliary beam is a precast concrete auxiliary beam; the wall surface is a CCA board and aerated concrete composite lath, the composite lath comprises an upper layer, a core layer and a lower layer, the upper layer and the lower layer are CCA boards, the core layer is an aerated concrete layer, the core layer is covered on the lower layer, and the upper layer is covered on the core layer. The novel steel structure building system disclosed by the invention is accurate in stress, simple in member connection, convenient and quick in construction, convenient for industrial production, beneficial for reducing the environmental pollution and improve the living environment, and good in economical efficiency.
Owner:HANGXIAO STEEL STRUCTURE
Decorative sleeve for flameless candle
InactiveUS20100046240A1Change appearanceNatural lookCandle holdersLighting support devicesWaxFlameless candles
A removable, decorative sleeve for wax-surfaced flameless candles comprising a cylindrical, open-ended form wherein the form is made of one or more preferably overlapping layers of a flexible, transparent or translucent material such as, but not limited to, plastic laminate. The sleeve is decorated in a manner such that the light emitting from the flameless candle passes through the form and serves to accentuate the decoration. Once applied, the sleeve remains in place substantially by friction between the form and the wax surface of the flameless candle.
Owner:CANDLESKINS
Cold-formed thin-wall section steel composite sheet steel shear wall
The invention discloses a cold-formed thin-wall section steel composite sheet steel shear wall, which is applicable to multi-storey and small high-rise building systems in an area with high seismic intensity. The shear wall is formed by fixedly connecting double-layer double-side wall board units positioned at the outer layer and cold-formed thin-wall section steel framework units positioned at the inner layer through fixing screws (1), wherein a bottom layer formed in each side of each double-layer double-side wall board unit is sheet steel (2); the face layer is a paper surface fireproof gypsum plaster board (3); and each cold-formed thin-wall section steel framework unit consists of side steel upright posts (4), middle steel upright posts, an upper steel guide rail (6) and a lower steel guide rail (7). The cold-formed thin-wall section steel composite sheet steel shear wall has the advantages that the prefabrication, the standardization and the assemblage can be realized; all components can be prefabricated and processed in a factory according to the standard; then, the assembly is completed in a construction site; the structure self weight is light; the anti-seismic performance is greatly improved through being compared with that of a conventional cold-formed thin-wall section steel composite wall. The cold-formed thin-wall section steel composite sheet steel shear wall is applicable to the multi-storey and small high-rise building systems in the area with high seismic intensity, and has wide application prospects.
Owner:SOUTHEAST UNIV
Cap for closing the neck finish of a container and method for manufacturing said cap
The invention relates to a cap for closing the neck finish of a container—preferably a bottle—suitable for containing water or other liquids for human consumption (generically drinking water hereafter).For improving the possibilities of decoration / of marking the cap, this latter comprises:a top wall (2);an annular skirt (3) extending downward from the top wall (2) and having a bottom edge (4);reversible opening / closing means (5) of the cap (1) on the neck finish of the container, said means (5) being preferably screw thread means (5) located inside the cap (1), and more preferably on the inner face of the skirt (3);at least one decoration element (7);wherein:i. the top wall (2) is dug out with at least one dimple (5), preferably one dimple (5), more preferably a circular dimple (5);ii. at least one insert (6), preferably one (over)-molded insert (6), more preferably a disc (6), is designed to fill at least partially the dimple (5);iii. at least one decoration element (7) is integral with the bottom of the dimple (5) and / or the disc (6);said cap (1) having a body (8) corresponding to the cap (1) except the insert (6).
Owner:DES EAUX MINERALES DEVIAN S A E M E
Wallboard connection column and wall body for combined house
Owner:广州益群板业有限公司
Lighting device
InactiveUS7506999B2Variation appearanceEasy to decoratePoint-like light sourceOptical signallingEffect lightLight source
A lighting device can include a light source in line and a reflector behind the light source. In front of the light source, a transparent inner lens and a transparent outer lens can be provided with a gap formed therebetween. The shape of the lens can be defined by bending a plate member so as to have a projection portion that surrounds or opens towards the light source. The inner lens and the outer lens can each have a flat part at a position opposite the light source and in the illumination direction. When observed from different positions, the light source can appear as if it is displaced or deformed.
Owner:STANLEY ELECTRIC CO LTD
Building energy-saving inner partition composite board
The invention relates to a building internal screen wall composite wall plate, in particular to an internal screen wall building energy-saving composite wall plate which is convenient for combination, comprising a building energy-saving heat-preservation screen wall multi-round hole or square hole EPS modules in the patent 200710072651.1; the module is formed by dies. The surfaces at two sides of the round hole straight plate module are provided with dovetail grooves; the surfaces at two sides of the square hole straight plate are smooth planes; the upper part and the lower part of the round hole rib and square hole rib of the straight plate module are correspondingly provided with convex arris and concave trough which are mutually matched with each other to form an inserted-connected structure; the left part and the right part thereof are provided with convex arris and concave trough which are matched with each other to form an inserted-connection structure. A plurality of round and square porous EPS heat preservation modules are assembled as composite screen wall plates in a building block type containing internal screen wall sandwich plate, asbestos fiber cement plate, fiber reinforced calcium silicate plates and straw plates according to the building modules. The building internal screen wall composite wall plate has the advantages of simple structure, light weight, low cost, high strength of wall surface, waterproofing and fireproofing, moth prevention, small land occupying, whole heat preservation, good sound insulation effect, and meeting the requirement of the internal screen walls.
Owner:HARBIN HONGSHENG ROOM ENERGY SAVING SYST RES CENT
Novel reinforced composite wall body of detachable template
The invention relates to a novel reinforced composite wall body of a detachable template, belonging to the technical field of building structure engineering. The novel reinforced composite wall body of the detachable template mainly comprises a detachable outer template (1), a gypsum inner template (2), a steel bar truss (3), an inner support (4), and light concrete (5). The novel reinforced composite wall body of the detachable template is characterized in that a wall body skeleton is built by the detachable outer template (1), the gypsum inner template (2) and the steel bar truss (3); the steel support (4) is arranged inside the wall body skeleton, and a pouring hole (5) is preserved on the wall body template; the prefabricated wall body skeleton is lapped at the scene; and finally the light concrete (6) is poured. Compared with the common wall body, the novel composite wall body has the advantages of being low in construction cost and good in heat and sound insulation effects, capability of industrialization and being used for multiple times and being convenient to construct, energy-saving and environment-friendly and the like.
Owner:北京京诚华宇建筑设计研究院有限公司
Hubcap fixing structure
InactiveUS20090168442A1Fast and stable assemblyEasy to decorateOptical signallingEngineeringMicro power generator
A hubcap fixing structure includes a main body having its front side provided with a recessed surface that has a through hole in its center, a plurality of studs at its rear side, a decorative plate positioned thereon and a transparent cover covered thereon. A counter weight block is assembled in the main body. A luminous unit positioned in the main body consists of a micro-generator, a connecting plate and a circuit board that is provided with at least one LED. The connecting plate and the circuit board are connected together and secured with the main body. A base connected with the luminous unit has a central hole for receiving the micro-generator and a plurality of engage blocks protruded at its underside with their inner walls engaged with a spring ring. So this structure is quick and stable in assembly, preventing patterns on the decorative plate from fading and exfoliating.
Owner:SPRING PLASTIC ENTERPRISE CO LTD
Full automatic indoor self cleaning floor system
InactiveCN1616784ASave human effortFast cleaningFloor surfacing/polishing machinesFlooringEngineeringFully automatic
The present invention provides a fully automatic indoor floor cleaning system. The technological scheme for the fully automatic indoor floor cleaning system includes: supporting floor with steel structure over ground with an interval of 15-20 cm in between; constituting the floor with floor boards on the support structure and capable of turning around its central rotation shaft; using the two sides of the double-sided floor board alternately; installing one automatic floor cleaning machine on tracks inside the interval to clean the spare side of the floor boards; and cleaning the floor boards by depressing the turning button to turn the floor boards and to make the cleaned side upwards and depressing the cleaning button to clean the spare side of the floor boards for use of the next time.
Owner:谌将军
Electric flat car
InactiveCN110395275AEasy to useEasy to decorateRailway wheel guards/bumpersElectric locomotivesDrive wheelVehicle frame
The invention relates to an electric flat car. The car comprises a car frame arranged on two conductive rails, a transmission device, a driven wheel pair and a conductive device are arranged at the bottom of the car frame, wherein the transmission device comprises a flat car driving motor, an output shaft of the flat car driving motor is connected with a two-stage cylindrical gear reducer througha triangular belt, the two-stage cylindrical gear reducer is fixed on the side wall of a gearbox, an output shaft of the two-stage cylindrical gear reducer is provided with a driving wheel pair, the driving wheel pair and the driven wheel pair are clamped on a positioning plate below a car frame cross beam through carrying pole bearing seats, and a buffer device is further connected to an end beamat the tail part of the car frame. According to the electric flat car, an assembly is convenient to mount, dismount and inspect; the transmission device has the advantages that the structure is simple, the decoration is convenient, starting is easy, and the operation is stable; a car frame positioning plate and the carrying pole bearing seats are provided with rubber pads for buffering impact; and an eight-point bearing structure on the cross beam is adopted to be matched with carrying pole bearing seats on the wheel pairs, so that the height of a car table-board is greatly lowed, the stressis uniform, and the use is safe and stable.
Owner:湖北华力科技有限公司
Dismountable template system
ActiveCN104179352AAdaptableMeet space requirementsForms/shuttering/falseworksSheet steelArchitectural engineering
The invention provides a dismountable template system which comprises a support frame and a template, wherein the template is positioned on the upper surface of the support frame; the support frame is perpendicular to a storey steel beam; the two ends of the support frame are respectively positioned on the inner side of the web of the steel beam; a first steel plate is welded on each of the upper wing edge and the lower wing edge of each end part of the support frame; the first steel plates of the support frame are fixed on the upper wing edge and the lower wing edge of the steel beam through adjusting bolts, steel base plates and wood cushion blocks; the template is formed by wrapping a substrate with a galvanized steel sheet; the periphery of the template is wrapped with a second steel plate; a third steel plate is adhered to the external part of the middle of the template in one direction; the second steel plate, the third steel plate, the galvanized steel sheet and the board are fixed together through first bolts and second bolts. The dismountable template system is convenient to construct, the whole-room steel pipe scaffold is not required and decoration is facilitated.
Owner:杭州市城建设计研究院有限公司
Virtual decoration method, system and equipment based on mixed reality and medium
PendingCN112907751AEasy to viewEasy to decorateCharacter and pattern recognition3D-image renderingPattern recognitionPoint cloud
The invention provides a virtual decoration method, system and device based on mixed reality and a medium. The method comprises the steps: obtaining video streams of different positions of a target scene, and obtaining a plurality of parts of image information of the target scene according to the video streams; calculating depth information, point cloud information and video streams of different positions by using the multiple parts of image information so as to realize distance measurement of the target scene; distance information of the target scene is obtained based on distance measurement, and a virtual three-dimensional model of the target scene is constructed according to the distance information and the image information; obtaining decoration data, and performing real-time rendering according to the virtual three-dimensional model and the decoration data to obtain a decoration three-dimensional model; matching and marking the decoration three-dimensional model and a virtual three-dimensional model of the target scene; and superposing the decoration three-dimensional model to a real target scene in real time through mixed reality. According to the method, the decoration three-dimensional model is overlaid into the real target scene in real time to obtain the decoration effect needed by the user, the decoration effect is more real through mixed reality overlaying, and the user is helped to better see a house and decorate.
Owner:CHINA GERMANYZHUHAIARTIFICIAL INTELLIGENCE INST CO LTD +2
Building engineering equipment with wall surface flatness detecting and repairing functions
InactiveCN112144908AEasy to polishEasy to detectBuilding repairsLifting framesSurface finishingPolishing
The invention discloses building engineering equipment with wall surface flatness detecting and repairing functions. The building engineering equipment comprises a machine body, wheels which are symmetrical front and back are rotatably arranged at the left end face and the right end face of the machine body, fixing blocks are fixedly arranged on the upper end faces of the wheels in a front-back symmetrical manner, and sliding cavities are formed in the end faces of the sides, close to each other, of the fixing blocks in a communicating manner; and a lifting lead screw cavity located at the rear sides of sliding cavities is formed in the fixing block at the rear side, and a fixing rod is fixedly arranged at the left end of the position between the front sliding cavity and the rear sliding cavity. According to the building engineering equipment, the equipment can be lifted through a lifting mechanism, the wall surface at the higher position can be detected conveniently, the equipment ispushed to walk along the wall surface, then the wall surface flatness is detected through a detection wheel, the concave surface of the wall surface is repaired through a repairing agent in a manner of in-time repairing, meanwhile, accurate dotting and marking are conducted on the convex wall surface, later wall surface polishing is facilitated, wall surface finishing is completed, and later decoration is facilitated.
Owner:FUZHOU TAIJIANG ZHUTU TECH CO LTD
Frame infill wall using stress self-releasing connecting device and manufacturing method
InactiveCN108951940ANot adversely affectNo stress concentrationWallsProtective buildings/sheltersEngineeringStructural engineering
The invention relates to a frame infill wall using a stress self-releasing connecting device and a manufacturing method. The frame infill wall using the stress self-releasing connecting device and themanufacturing method are used for earthquake proof of an infill wall frame structure. The frame infill wall comprises an infill wall (5), wherein the infill wall (5) is laid by autoclaved aerated concrete blocks (4), masonry mortar (15) and by arranging basalt fiber grids (16) in a horizontal mortar joint of block masonry in a through length mode. The infill wall (5) is connected with a frame column (6) by an L-shaped stress self-releasing connecting piece (1) and a plate connecting piece (2), and the L-shaped stress self-releasing connecting piece (1) and the plate connecting piece (2) are arranged in an alternate combination mode of "one L-shaped stress self-releasing connecting piece (1) one plate connecting piece (2)". The infill wall (5) is connected with a frame beam (7) by an L-shaped stress self-releasing connecting piece (3). The frame infill wall using the stress self-releasing connecting device and the manufacturing method aim to solve the problems of brittleness and poor integrality of an infill wall of a conventional infill wall frame structure and complicated interaction between the infill wall and a frame of the conventional infill wall frame structure.
Owner:INST OF ENG MECHANICS CHINA EARTHQUAKE ADMINISTRATION
Industrial steel tube bindle composite structure building system
InactiveCN103850348AEfficient use ofSmall sectionConstruction materialStrutsCompound aThermal insulation
The invention discloses an industrial steel tube bindle composite structure building system, which consists of a structural system, a building and room panel system and interior and exterior walls, wherein the structural system is a steel tube bindle composite structural system or a frame-steel tube bindle composite structural system; the interior wall is a light wall or a light brickwork; the exterior wall is a grouted wall or an integral exterior wall formed by compounding a composite slab wall and a thermal insulation material; the steel tube bindle composite structural system is formed by connecting steel tube bindle composite structural members and H-shaped steel beams, box beams or short steel tube bindle composite structural members; the frame-steel tube bindle composite structural system is formed by connecting columns, steel tube bindle composite structural members and H-shaped steel beams, box beams or short steel tube bindle composite structural members; the columns, the columns and the H-shaped steel beams or the box beams form a frame. According to the industrial steel tube bindle composite structure building system, the advantages of steel and concrete are fully exerted, the disadvantages of the steel and the concrete are avoided, materials are effectively utilized, and the sections of the members are reduced.
Owner:HANGXIAO STEEL STRUCTURE
Method for decorating surfaces
ActiveUS8932425B2Easy to decorateStampsLamination ancillary operationsElectrical and Electronics engineering
The invention relates to a method and a transfer strip for decorating surfaces, in particular for decorating outer packagings. A transfer strip comprising a strip-like backing film (11), a decorative layer (13) and a release layer (12) arranged between the decorative layer (13) and the backing film is provided. The decorative layer (13) has a multiplicity of identical optically variable decorative elements, which are arranged in first area regions, which are separate from one another and spaced apart from one another in the longitudinal direction of the transfer strip. The decorative layer (13) has second area regions, which are separate from one another and spaced apart from one another in the longitudinal direction of the transfer strip and in which the decorative layer (13) has one or more individualizable layers for providing respectively different machine-readable optical markings. A first area region or a subregion of a first area region and a second area region or a subregion of a second area region of the decorative layer (13) is respectively transferred to a surface to be decorated. The one or more individualizable layers of the respective second area region are individualized before or during the transfer, so that, in addition to one of the optically variable decorative elements, an individualized machine-readable optical marking is transferred from the transfer strip to the surface to be decorated.
Owner:LEONHARD KURZ STIFTUNG & CO KG
Lighting device
InactiveUS20070201230A1Reduce amount of required amountCost reductionPoint-like light sourceOptical signallingLight sourceEffect light
A lighting device can include a light source in line and a reflector behind the light source. In front of the light source, a transparent inner lens and a transparent outer lens can be provided with a gap formed therebetween. The shape of the lens can be defined by bending a plate member so as to have a projection portion that surrounds or opens towards the light source. The inner lens and the outer lens can each have a flat part at a position opposite the light source and in the illumination direction. When observed from different positions, the light source can appear as if it is displaced or deformed.
Owner:STANLEY ELECTRIC CO LTD
Combined beam of engineered wood, profiled steel sheet and light-weight aggregate concrete and production and installation method of combined beam
Owner:NANJING UNIV OF TECH
Formwork-erecting-free self-bearing prefabricated ribbed beam concrete hollow laminated slab
The invention discloses a formwork-erecting-free self-bearing prefabricated ribbed beam concrete hollow laminated slab. The formwork-erecting-free self-bearing prefabricated ribbed beam concrete hollow laminated slab comprises a prefabricated cement fiberboard and a plurality of prefabricated ribbed beams which are transversely arranged along a floor slab at intervals and extend in the longitudinal direction of the floor slab; a hollow body is arranged between every two adjacent prefabricated ribbed beams, and the hollow bodies are fixed to the prefabricated cement fiberboard through rivets; and the prefabricated rib beams are fixedly connected with the prefabricated cement fiberboard through connecting plates fixed at the bottom of the prefabricated rib beams, a concrete entity is pouredon the prefabricated cement fiberboard, and the hollow bodies and the prefabricated rib beams are embedded in the concrete entity. According to the formwork-erecting-free self-bearing prefabricated ribbed beam concrete hollow laminated slab, the floor slab is high in rigidity and light in weight, secondary beams can be reduced, the clearance of a building is increased, and the appearance is attractive; and experimental research and engineering practice prove that the working performance of the laminated slab is completely the same as that of an overall cast-in-place concrete slab, and the laminated slab can be used as a bidirectional slab.
Owner:TIANJIN UNIV RES INST OF ARCHITECTRUAL DESIGN & URBAN PLANNING
Formwork-free concrete single-cabin pipe gallery or multi-cabin pipe gallery and construction method thereof
ActiveCN111074939AHigh degree of automationHigh quality and precisionArtificial islandsUnderwater structuresReinforced concreteArchitectural engineering
The invention relates to a formwork-free concrete single-cabin pipe gallery or multi-cabin pipe gallery and a construction method thereof. The pipe gallery comprises a top plate, a bottom plate and awall body which are connected with one another, wherein the wall body comprises an outer wall body and further comprises or does not comprise a partition wall body; the wall body adopts a cast-in-place reinforced concrete structure and is mainly composed of wall body fixing formworks positioned on the two sides of the wall body and a wall body concrete layer poured between the wall body fixing formworks on the two sides; the wall body fixing formworks adopt steel bar truss fixing formworks; each steel bar truss fixing formwork comprises a panel, a steel bar net and a steel bar truss, wherein the steel bar net and the steel bar truss are positioned on one side of the panel; and the top plate and the bottom plate are preferably of cast-in-place concrete structures. The construction method comprises the steps of bottom plate construction, wall body construction, top plate construction and necessary concrete oxidation. According to the formwork-free concrete single-cabin pipe gallery or multi-cabin pipe gallery and the construction method thereof, the workload and the labor intensity of pipe gallery construction can be reduced, the influence degree of human factors on the building quality is reduced, the construction cost is reduced, and the adverse effects on the environment and the society in the pipe gallery construction process are reduced.
Owner:ZHONGQINGDA TECH HLDG CO LTD
Lamp
PendingCN106704929AImprove the decorative effectEasy to decorateElectric circuit arrangementsLighting elementsEngineeringLight source
The invention relates to a lamp. The lamp comprises a lamp body, a light source module and a Bluetooth sound box, wherein the Bluetooth sound box comprises a box body and a stereophonic assembly, wherein the box body is provided with a pair of clamping parts; the two clamping parts are respectively arranged on two opposite inner side surfaces of the box body; a pair of clamping positions is arranged at ends of the lamp body; the two clamping positions are respectively arranged on two opposite outer side surfaces of the lamp body; and the two clamping parts are respectively inlaid in the two clamping positions. According to the lamp, the Bluetooth sound box is mounted on the lamp body, an acoustic function and an illuminating function are integrated, and therefore, ornament and decoration are facilitated; and meanwhile, an entertainment function and an illumination function are perfectly combined by application of the Bluetooth sound box on a support lamp, the application of the Bluetooth sound box on the support lamp also expresses smart home and entertainment home, the product grade of the lamp is improved to a higher level, the product has more connotations, and the lamp is also a combination, which breaks through the routine, of an indoor illuminating lamp technology and a Bluetooth sound box technology.
Owner:TCL VERY LIGHTING TECH HUIZHOU CO LTD +1
Features
- R&D
- Intellectual Property
- Life Sciences
- Materials
- Tech Scout
Why Patsnap Eureka
- Unparalleled Data Quality
- Higher Quality Content
- 60% Fewer Hallucinations
Social media
Patsnap Eureka Blog
Learn More Browse by: Latest US Patents, China's latest patents, Technical Efficacy Thesaurus, Application Domain, Technology Topic, Popular Technical Reports.
© 2025 PatSnap. All rights reserved.Legal|Privacy policy|Modern Slavery Act Transparency Statement|Sitemap|About US| Contact US: help@patsnap.com
