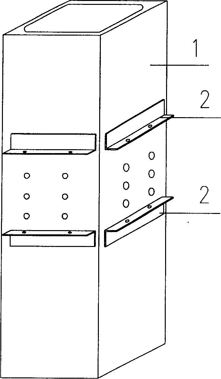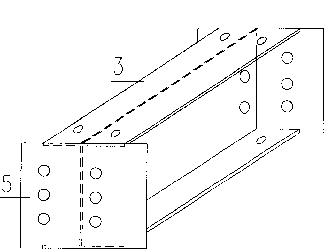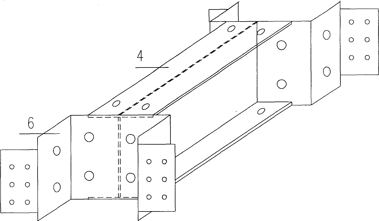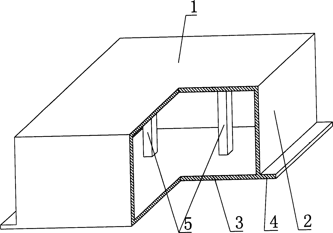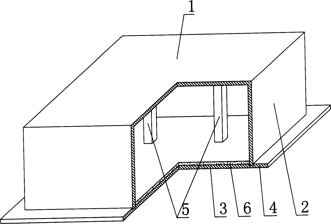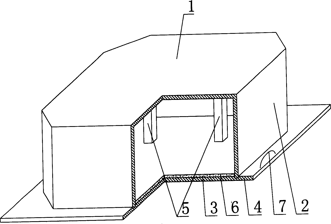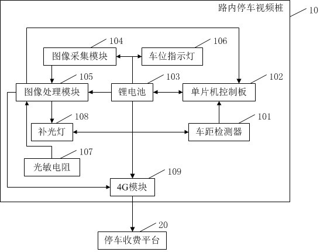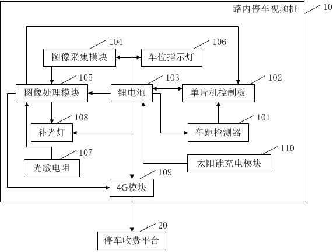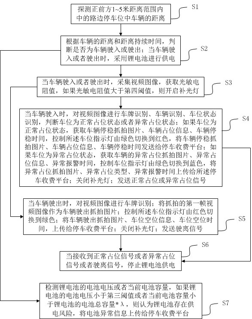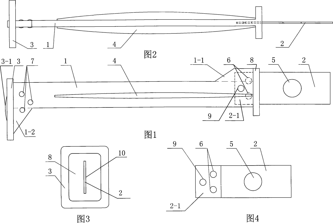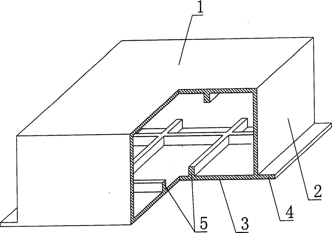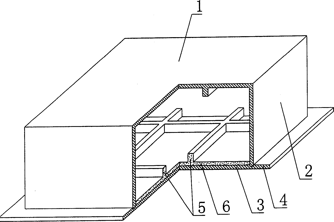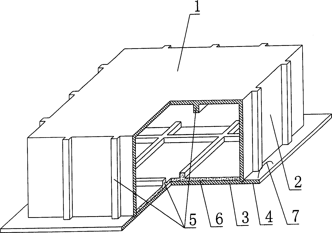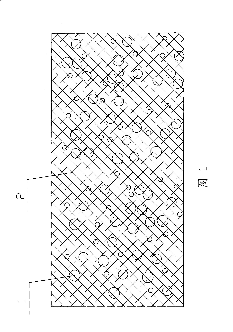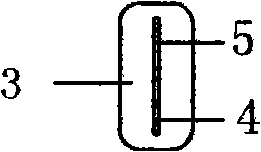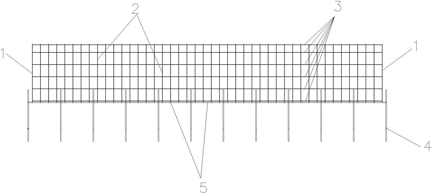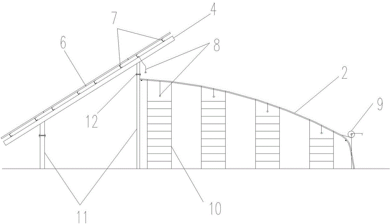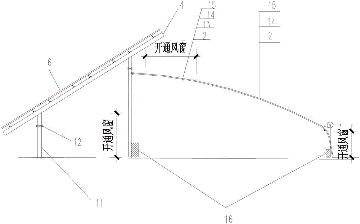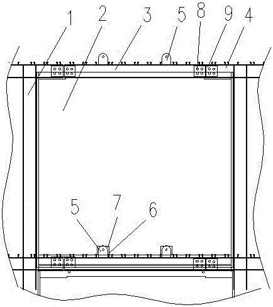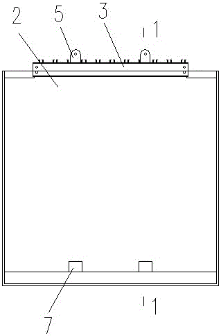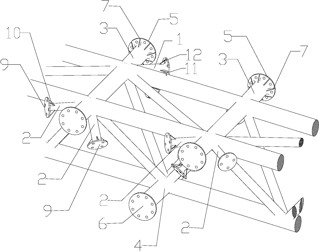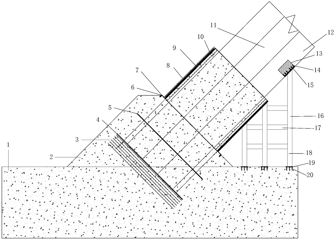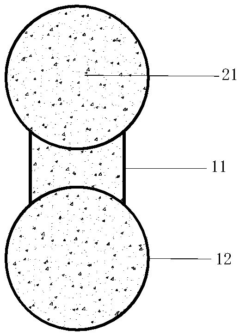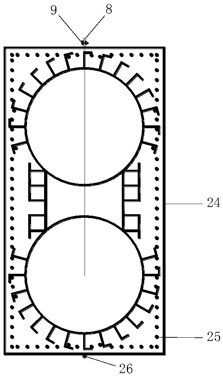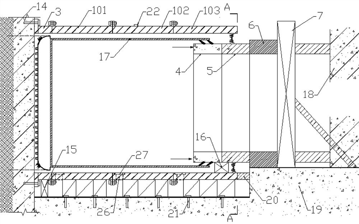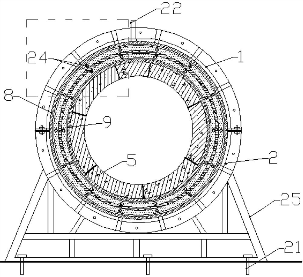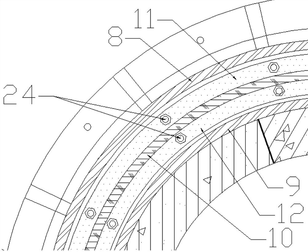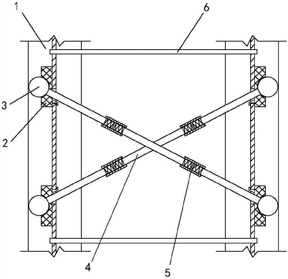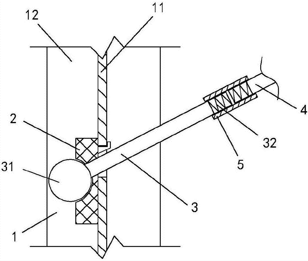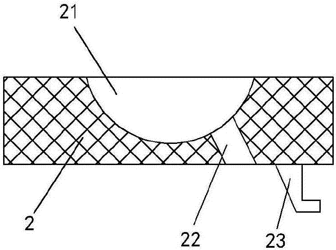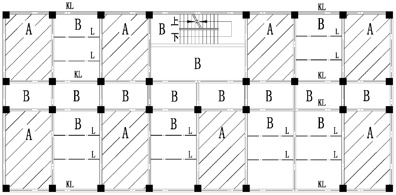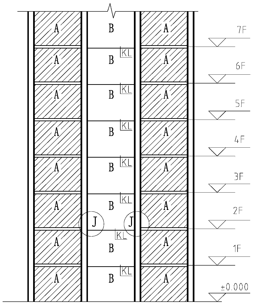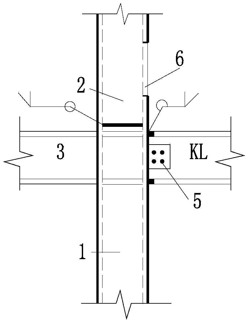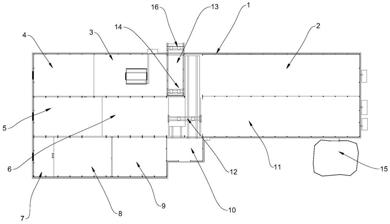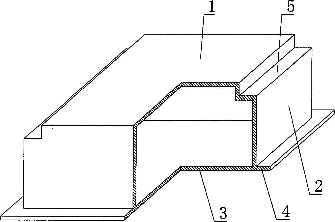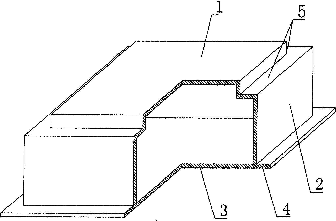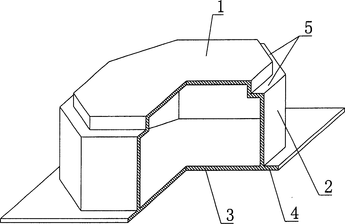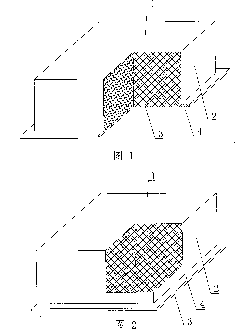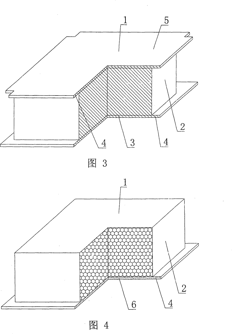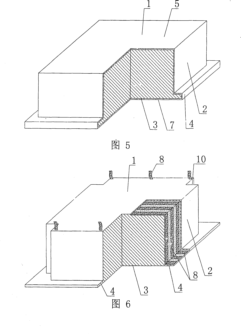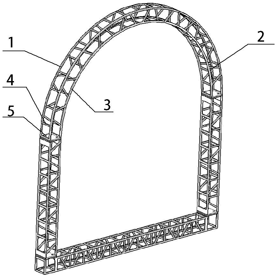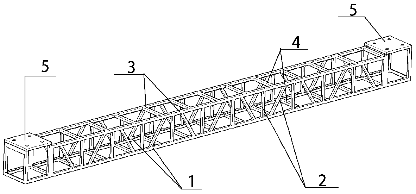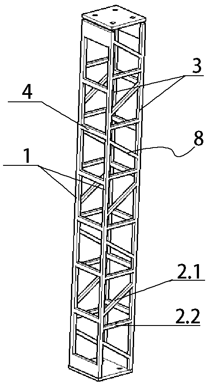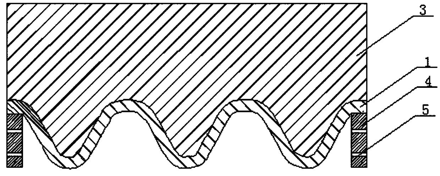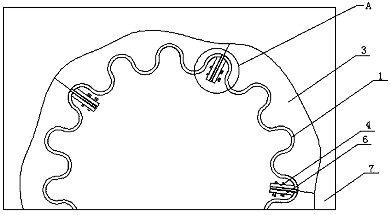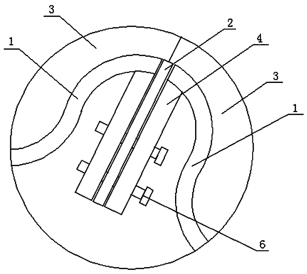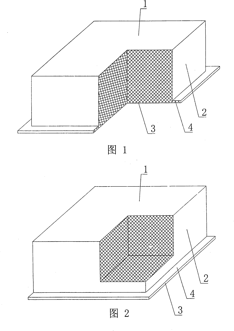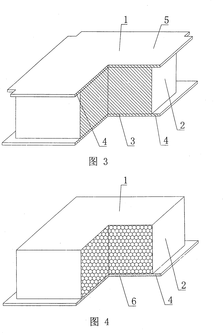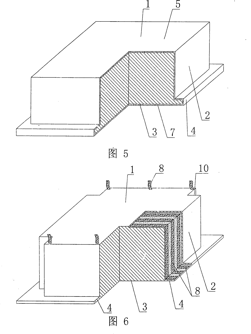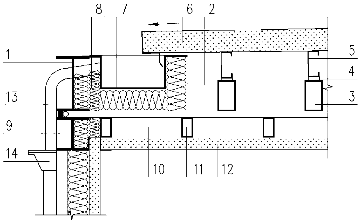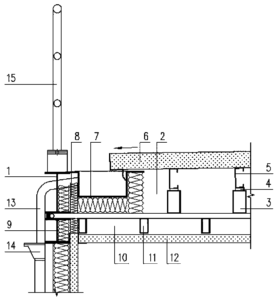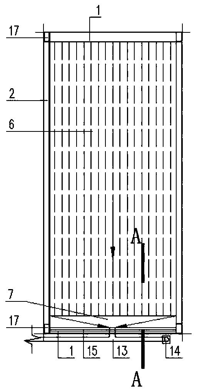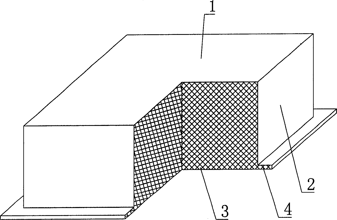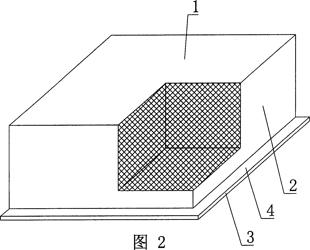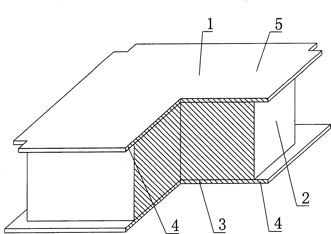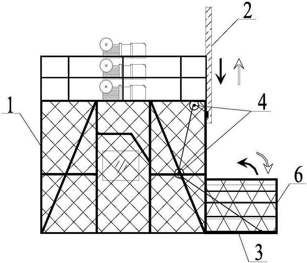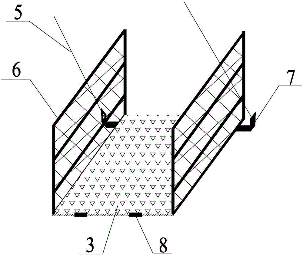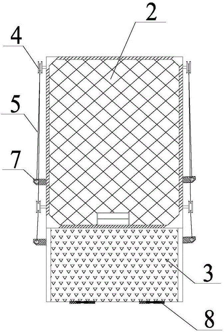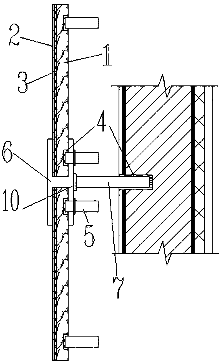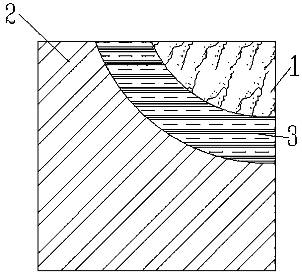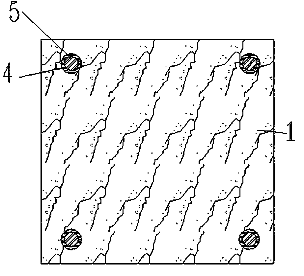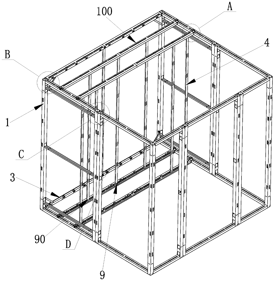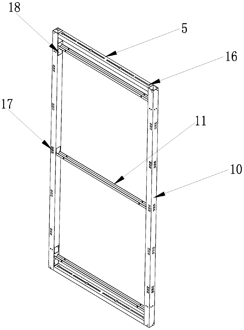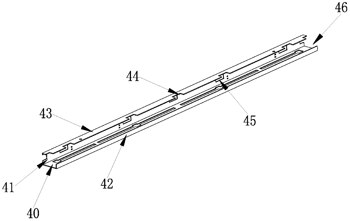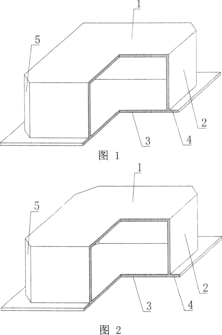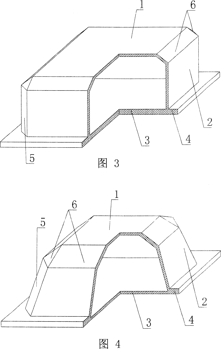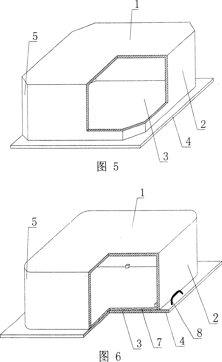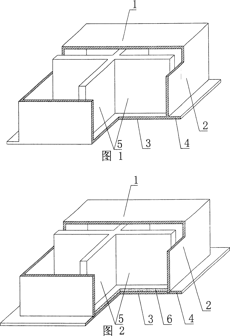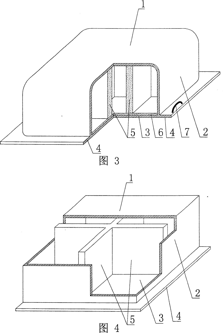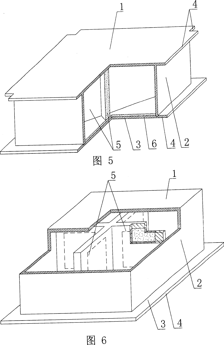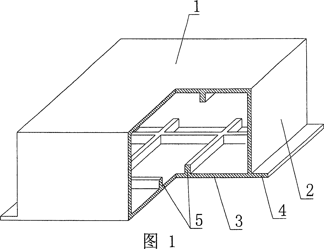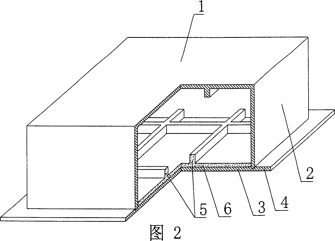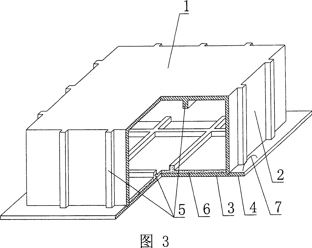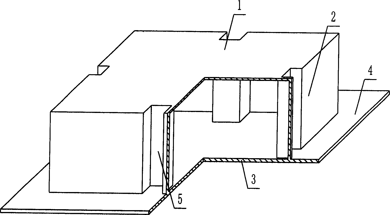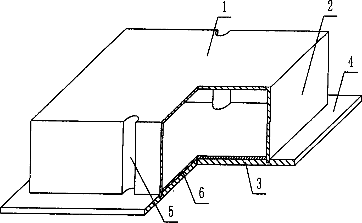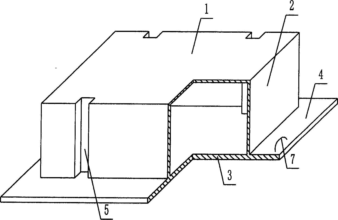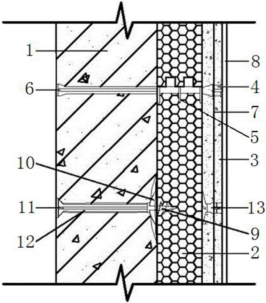Patents
Literature
100results about How to "Fast installation and construction" patented technology
Efficacy Topic
Property
Owner
Technical Advancement
Application Domain
Technology Topic
Technology Field Word
Patent Country/Region
Patent Type
Patent Status
Application Year
Inventor
Steel structure beam column joint member
The steel structure beam-column node member is composed of steel upright column and H-beam. The H-beam includes transverse beam and longitudinal beam, on the side surface of steel upright column a screw bolt hole is cut, the upper and lower two sides of said screw bolt hole are quipped with spacing bracket respectively, on the bracket a screw holt hole is cut, on the upper and lower flanges of transverse beam and longitudinal beam and web plate of transverse beam the screw holes are cut, and on the end portion of the transverse beam an end plate is welded, on the end plate a screw hole is cut, on the end portion of the longitudinal beam an ''U'' - shaped clamping hoop plate is welded, and on the clamping hoop plate a screw bolt hole also is cut.
Owner:中原石油勘探局勘察设计研究院
Cast-in-place concrete hollow cavity shuttering member
InactiveCN1580451AReduce breakage rateFast constructionFloorsStructural engineeringUltimate tensile strength
A cavity die shell member using a casting-in plate concrete includes a top plate, side walls and bottom forming a polyhedron cavity die shell component, among which, the bottom extends from a side wall to form a cantilever slab characterizing in setting at least one reinforcing rod in the component, therefore, the component is stronger and more rigid, not easy to be broken and bears and transmits stres with the floor.
Owner:湖南邱则有专利战略策划有限公司
On-road parking video pile and parking management method
InactiveCN111862625AReduce construction difficultyLow costTelevision system detailsTicket-issuing apparatusImaging processingParking space
The invention provides an on-road parking video pile. The on-road parking video pile comprises a vehicle distance detector, a single-chip microcomputer control panel, a lithium battery, an image acquisition module, an image processing module, a parking stall indicating lamp, a photoresistor, a light supplement lamp and a 4G module. The vehicle distance detector is used for detecting the distance of a vehicle; the single-chip microcomputer control panel is used for judging whether a vehicle is driven in or driven out, controlling the lithium battery to supply power, starting the image acquisition module and the image processing module and controlling the color change of the parking space indicating lamp; the image acquisition module is used for acquiring a video image; the image processingmodule is used for turning on a light supplement lamp according to the value of the photoresistor, identifying states of a vehicle, a license plate and a parking space, sending an identification result to the parking charging platform through the 4G module, and sending normal and abnormal occupation or departure signals to the single-chip microcomputer control panel; the parking stall indicating lamp is used for indicating the parking stall occupation state. Compared with the prior art, wiring is not needed, and the construction cost is reduced.
Owner:SHENZHEN QIANHAI INTELLIDATA TECH CO LTD
Building energy conservation composite wall connecting bridge
ActiveCN101113605AReliable anti-deformation stiffnessReliable bending resistanceWallsBuilding energyHollow core
The invention provides a link span for composite wall of the energy saving construction, which relates to the link span for the construction wall. The invention is designed to solve the problem that the link span of the present composite wall without bending resistance causes the hollow composite wall to have serious deformation, poor composite stiffness, low construction speed and no guarantee of construction quality. One end of a connector (1) of the invention is provided with an end baffle (8), a pulling chip (2) is inserted into the connector (1) and a zonal trough (10) arranged on the end baffle (8) and is fixedly connected with the connector (1), an inserted plate (3) is fixed at the other end of the connector (1), the front and the rear side surfaces of the connector (1) are provided with strengthening ribs (4) and the pulling chip (2) is provided with a through hole (5). The invention endows the hollow composite wall with reliable anti-deformation stiffness and whole bending resistance when depositing concrete, meanwhile, effectively guarantees right geometry size of wall cross area and fast speed, stable and accurate construction and installation.
Owner:HARBIN HONGSHENG ROOM ENERGY SAVING SYST RES CENT
Cast-in-place concrete hollow cavity shuttering member
InactiveCN1580449AReduce breakage rateFast constructionFloorsStructural engineeringUltimate tensile strength
A cavity die shell brace member used in casting-in-place concrete includes a top plate, surronding side walls and a bottom forming a polyhedron cavity shell member, among which, the bottom extends from one of the side walls to form a cantilever slab characterizing in setting a reinforcing rib on either one of them. Thus, the strength of the member is increased greatly, and its not easy to be broken.
Owner:湖南邱则有专利战略策划有限公司
Carbon fiber autoclaved aerated concrete slab and application thereof
The invention relates to an autoclaved aerated concrete slab containing carbon fibers and an application thereof. The prior precast slabs have large specific gravity, resulting in high weight of buildings and very high cost of foundations. The autoclaved aerated concrete has low specific gravity but poor strength, so as not to be used as supporting parts. The inventive product comprises building concrete structural slabs (1), wherein the concrete is autoclaved aerated concrete, and the concrete in the structural slabs is provided with carbon fibers (2). The product can be used as precast elements for buildings, such as floor slabs, roof slabs and wall slabs, etc.
Owner:哈尔滨工业大学空间钢结构幕墙有限公司
Free connecting parts of shear wall structure wall body
InactiveCN101349109AReliable anti-deformation stiffnessReliable overall bending resistanceAuxillary members of forms/shuttering/falseworksShear wallBuilding construction
The invention provides a free connecting piece for an energy-saving building shear wall structural wall, relating to a connecting piece for an architectural concrete wall. The invention resolves the problems of serious deformation of the compound wall with a cavity structure, poor combined rigidity, slow architectural construction and uncontrollable construction quality existing in the prior compound wall connecting piece caused by poor resistance to bending. In the free connecting piece of the invention, a connecting rod has one end provided with a screw top disk(1) and the other end provided with an end baffle plate(3), and a pulling piece(4) is inserted in a vertical slot(5) of the connecting rod(2) and the end baffle plate(3) and fixedly connected with the connecting rod(2); reinforced bars(6) are arranged on the front side surface and the back side surface of the connecting rod(2), and the pulling piece(4) is provided with a through hole(7). By the invention, while concrete is cast, the wall with the cavity structure has reliable anti-bending rigidity and overall resistance to bending, and simultaneously, the accuracy of the geometric dimension of the cross section of the wall are ensured, and the construction and the assembly are quick, stable and accurate.
Owner:HARBIN HONGSHENG ROOM ENERGY SAVING SYST RES CENT
Photovoltaic greenhouse used for edible mushrooms
InactiveCN104350977ARealize power generationImprove stabilityPhotovoltaic supportsClimate change adaptationPurlinResource utilization
The invention discloses a photovoltaic greenhouse used for edible mushrooms. The photovoltaic greenhouse comprises a photovoltaic power generation device and an edible mushroom greenhouse, wherein the edible mushroom greenhouse comprises gable lagging jacks and middle lagging jacks, the gable lagging jacks are connected to the middle lagging jacks through transverse lagging jack supports which are vertical to the gable lagging jacks and the middle lagging jacks, the photovoltaic power generation device comprises multiple groups of photovoltaic uprights positioned at the south side of the edible mushroom greenhouse and photovoltaic crossbeams which are positioned at the tops of the photovoltaic uprights and are connected to the photovoltaic uprights, the photovoltaic uprights, which are close to the edible mushroom greenhouse, are higher than the photovoltaic uprights, which are far away from the edible mushroom greenhouse in each group of photovoltaic uprights, the photovoltaic crossbeams are connected to a purlin support plate through supporting purlins, a photovoltaic component is arranged on the purlin support plate, the photovoltaic component is connected to the photovoltaic power generation device, tie bars are arranged between the photovoltaic uprights corresponding to the ends of the gable lagging jack and the middle lagging jack, and the tie bars are connected to the ends of the gable lagging jacks and the middle lagging jacks through connecting pieces. The photovoltaic greenhouse used for the edible mushrooms has the advantages of high resource utilization rate, safe and firm structure, long service life and capabilities of guaranteeing the quality of the edible mushrooms and greatly improving the input-output ratio.
Owner:QINGDAO HUASHENG GREEN ENERGY AGRI TECH
Construction method for thermal insulating sandwich concrete external wall panel with steel beams and steel columns
InactiveCN106351339AFast installation and construction on siteFast installation and constructionBuilding material handlingSheet steelControl line
The invention relates to a construction method of a sandwich thermal insulation concrete outer wall panel, steel beams and steel columns, comprising the following steps: hoisting the steel columns in place, popping up the steel columns, steel beam axes and wall installation control lines on the floor; Hoisting of thermal insulation concrete external wall panels; steel beams of sandwich thermal insulation concrete external wall panels and steel column corbels are connected by bolts; upper sandwich thermal insulation concrete external wall panels reserve gaps and reserved steel plates on the sides of the gaps and lower sandwich thermal insulation concrete external wall panel steel beams The lifting lugs are connected; the openings at the joints between steel beams and steel columns are sealed; the openings at the steel beam lifting lugs at the bottom of the sandwich insulation concrete exterior wall panels are sealed. The construction method of the sandwich thermal insulation concrete external wall panels, steel beams and steel columns of the present invention solves the problems of the horizontal connection between the prefabricated sandwich thermal insulation external wall panels and the steel columns and the vertical connection of the steel beams, and the on-site installation and construction speed of the external wall panels It is faster than traditional masonry, reduces on-site wet work, protects the environment, and is conducive to on-site civilized construction.
Owner:CHINA 22MCC GROUP CORP +1
Longitudinal truss
InactiveCN104251011AGuaranteed connection strengthNo deformationBuilding constructionsEngineeringBolt connection
The invention discloses a longitudinal truss. A first connecting end plate is respectively arranged at the end parts of transverse node chords of a top chord; a second connecting end plate is respectively arranged at the end parts of transverse node chords of a bottom chord; a plurality of triangular stiff plates A and triangular stiff plates B are respectively arranged at the peripheries of the first connecting end plates and the second connecting end plates; a third connecting end plate is respectively arranged at the end parts of left and right slant web members; a fourth connecting end plate is respectively arranged at the end parts of left and right horizontal web members; a plurality of triangular stiff plates C and triangular stiff plates D are respectively arranged at the peripheries of the third connecting end plates and the fourth connecting end plates; and the first, second, third and fourth connecting end plates are provided with a plurality of bolt holes and a plurality of high-strength bolt connection pairs respectively. The longitudinal truss reduces high-altitude welding construction and the investment on safety facilities for high-altitude welding construction, thereby lowering the investment cost on the safety facilities; the construction is speed up and the project quality is improved; and the security risk and the manual input are reduced and the plate utilization ratio of a workshop is improved.
Owner:湖北源盛钢构有限公司
Steel tube concrete arch bridge body outer wrapped concrete arch springing structure and construction method
InactiveCN108611958AFast installation and constructionGuaranteed structural sizeBridge erection/assemblyArch-type bridgeHigh strength concreteSheet steel
The invention discloses a steel tube concrete arch bridge body outer wrapped concrete arch springing structure including a bearing platform, a support base, a pressure bearing rebar net, a skewback pressure bearing steel plate, an anti-shearing steel plate, a sleeve barrel with wires, an L-shaped limiting plate, a comb-shaped integral fixed bolt, an anti-cracking rebar net, a middle batten plate,a steel tube arch rib, an arc guard board, a weight bearing steel plate, an integral type fixed support, a pre-buried steel plate, self-compaction high-strength concrete, a skewback shearing force nail, a hinged open-and-close type steel mould and a shearing force nail welding locating frame; the bearing platform is connected with the support base, and a connection part of the bearing platform andthe steel tube arch rib is provided with the pressure bearing rebar net and the skewback pressure bearing steel plate to be enhanced; the connection part of the support base and the steel tube arch rib is provided with the anti-shearing steel plate to be enhanced; and the steel tube arch rib is provided with an anti-cracking rebar net to be enhanced and the outer portion of the steel tube arch rib is provided with the hinged open-and-close type steel mould. The steel tube concrete arch bridge body outer wrapped concrete arch springing structure and a construction method have the beneficial effects that the attaching and fixing canalization quick releasing hinged open-and-close type steel mould is arranged, the mounting and constructing speed of an arch springing template is improved, thesize of the structure is effectively guaranteed.
Owner:中国路桥集团西安实业发展有限公司
Shield launching flexible connecting steel sleeve mechanism and construction method thereof
PendingCN111734427ASolve the failure of reaction forceSolve the damageMining devicesUnderground chambersUnderground tunnelArchitectural engineering
The invention relates to the technical field of underground tunnel excavation and construction, and in particular to a shield launching flexible connection steel sleeve mechanism and a construction method thereof. The shield launching flexible connection steel sleeve mechanism includes a steel sleeve body for sleeving a shield machine, an annular transition steel ring, a negative ring tube piece,a special tube piece, a reinforced ring beam, and a reaction frame; the steel sleeve body is composed of a first steel sleeve unit, a second steel sleeve unit, and a third steel sleeve unit that are sequentially connected along the axial direction of the steel sleeve body, and the outer wall of the second steel sleeve unit is provided with a grouting nozzle; the steel sleeve body is formed by butting and combining an upper steel cylinder and a lower steel cylinder along the circumference of the steel sleeve body; and the special tube piece has a ring structure, and a flexible connection mechanism is arranged between the outer wall of the special tube piece and the inner wall of the tail end of the third steel sleeve unit. The invention solves the major defects in the force system of a shield launching system, and overcomes the phenomenon of tension cracks and the problem of pressure holding failures caused by the reaction among various joints of the steel sleeve and between the annulartransition steel ring and the underground continuous wall.
Owner:NANCHANG UNIV +2
Assembly type thread connection round steel supporting joint used for steel structure building
PendingCN107386441AAchieve supportFirmly connectedBuilding constructionsScrew threadIndustrial engineering
The invention discloses an assembly type thread connection round steel supporting joint used for a steel structure building, and relates to the technical field of building connection structures. Mounting holes are formed in beam columns, clamping parts are clamped on the outer sides of web plates, the mounting holes and the clamping parts are arranged in a paired manner, two ends of supporting round steel are each connected with a connecting rod through a connecting sleeve, the two connecting rods each sequentially penetrate the upper portion of the beam column on one side and the mounting hole and the clamping part on the lower portion of the beam column on the other side, and at the tail end positions, the connecting rods are in fit connection with the corresponding clamping parts; two tying rods are arranged above the mounting holes on the upper portion and below the mounting holes on the lower portion. During construction, the clamping parts are clamped into the positions of the mounting holes in the web plates through anti-sliding keys, supporting rods with balls on the top ends penetrate supporting holes in the clamping parts and the mounting holes in the web plates, the balls are arranged in limiting grooves in a fit manner, at the bottom end of a connecting part, the balls are connected with the supporting round steel through the connecting sleeves, H-shaped steel is supported, supporting and connecting are reliable, the structure is simple, manufacturing is convenient and rapid, and economy is excellent.
Owner:ANHUI FUHUANG STEEL STRUCTURE
Primary and secondary module unit combination structure of high-rise module building space and connection method thereof
ActiveCN103469892AImprove reliabilityImprove seismic performanceShock proofingComputer moduleHigh rise
The invention discloses a primary and secondary module unit combination structure of high-rise module building space. The structure comprises main module units and secondary module units which are scientifically combined on the plane and in the space to form an integral combination structure system. The main module units are main weight bearing structures and bear the weight of the main module units and the secondary module units, a lateral force resistance support structure is arranged each the main module unit, and an effect of effectively resisting wind and earthquakes is achieved. The secondary module units only bear self weight and transfer vertical force and horizontal action to the main module units through relative connection. The secondary module units are often arranged between the main module units, connection node plates are reserved on main module unit frame columns, every two main modules are connected through a connection steel beam, the connection steel beams and the like are utilized as an operation platform to weld frame columns of the main module units on two sides into a whole, then the secondary module units are arranged on the connection steel beams, and the secondary module units can be arranged every two layers or layer by layer to form the integral structure with the main module units.
Owner:TIANJIN ARCHITECTURE DESIGN INST
Detachable movable assembly line factory
PendingCN112140324AImprove qualityHigh dimensional accuracyCeramic shaping plantsProduction lineAssembly line
The invention relates to the technical field of assembly type concrete tower drum production, in particular to a detachable movable assembly line factory which comprises a movable detachable factory building, a matched full-automatic steel bar machining production line, a split type high-precision mold and a concrete component secondary finish machining center. The movable detachable workshop comprises an incoming material storage area, a reinforcement cage machining area, a reinforcement cage stacking area, a reinforcement cage mold entering area, a concrete distributing area, a mold closingarea, a heating curing area, a mold removal area, a grinding machine machining area, a high-pressure steam curing area and a finished product stacking area. A reinforcing steel bar machining area comprises a top hoisting system, an automatic ring sheet reinforcing steel bar stacking system and a conveying system; the reinforcement cage mold entering area comprises a mold cleaning mechanism and a lifting mechanism; and the mold removal area is provided with an independent cleaning area. The detachable movable assembly line factory provided by the invention has the advantages of being controllable in quality precision, high in component quality, efficient in production, capable of meeting the requirement for rapid construction of a wind field, standardized in component and convenient and rapid to construct, assemble and move.
Owner:上海电气研砼(木垒)建筑科技有限公司
Cast-in-place concrete hollow cavity shuttering member
InactiveCN1580448AReduce breakage rateFast installation and constructionFloorsStress concentrationUltimate tensile strength
A cavity die shell member for casting-in-place concrete includes a top plate, surrounding walls and a bottom forming a polyhedron cavity shell member, among which, the bottom extends from one side of the walls to form a cantilever characterizing insetting a transversed inside corner at a transversed corner. So that, a cast-in-place reinforcing rib can be formed at the inside corner after using it to cast a hollow floor so as to elimnate the stress concentration at the crossed corner of the top plate and the rib to avoid cracks.
Owner:湖南邱则有专利战略策划有限公司
Shuttering member for in situ concrete
InactiveCN101187236AReduce breakage rateFast constructionFloorsForms/shuttering/falseworksReinforced concretePre stress
The invention relates to a cast-in-place concrete-used shuttering component, which comprises a polyhedron solid lightweight material component (1), and is characterized in that a cantilever slab (4) is extended outward along the bottom (3) on at least one all-round lateral face (2) of the polyhedron solid lightweight material component (1), the cantilever slab (4) is extended outward along the upper side on the all-around lateral face (2). The cantilever slab (4) is formed by the polyhedron solid lightweight material component (1) which is arranged and connected on cement mortar or a cement concrete bottom board (6), the polyhedron solid lightweight material component (1) is made of a foam plastic block, an expanded perlite block, an expanded vermiculite block, a foaming or aerating concrete block, a ceramicite concrete block, a straw and chaff cementitious material block, a wood coal concrete block or a cementation foam grain block. The outer surface of the polyhedron solid lightweight material component (1) is provided with an outer film layer (7). After the shuttering component is used in cast-in-situ concrete floor, the cantilever slab can be used as a formwork of a cast-in-place concrete rib between shuttering components, thereby a construction formwork can be saved, and the construction speed is improved, and the construction cost is reduced, thereby the purpose of the invention is achieved, and the invention is suitable for the employments in floors, roofs, walls, foundation bottom boards and hollow bridges of cast-in-situ reinforced concrete or inherent stress reinforced concrete.
Owner:湖南邱则有专利战略策划有限公司
Segmented integrated casting tunnel steel arch frame structure and supporting method thereof
InactiveCN111456767AImprove stabilityAvoid lostUnderground chambersFoundry mouldsArchitectural engineeringLateral shear
The invention provides a segmented integrated casting tunnel steel arch frame structure and a supporting method thereof. The structure is divided into a plurality of unit segments in the extending direction of an arch frame. The unit segments are integrated castings. The cross section of each unit segment is a regular rectangle. Each unit segment comprises a soil facing side stress rod, lateral shear supporting rods, a soil back side stress rod, stress rod connecting rods and segment connecting plates. The adjacent unit segments are installed through bolts penetrating through the two segment connecting plates to form the whole steel arch frame structure. The steel arch of the structure is prefabricated in a factory, steel is integrally cast and is good in integrity, the machining precisionis high, and quality is easy to guarantee. Meanwhile, the lateral shear supporting rods, the soil facing side stress rod and the soil back side stress rod are prefabricated into a whole, so that theshear performance is excellent, and the stress performance of the whole steel arch frame can be effectively guaranteed. Moreover, manual welding and grating steel frame machining in a traditional initial support field are avoided, the cutting loss of steel bars is reduced, the manufacturing cost is reduced, the construction period is shortened, and the structure is suitable for various types of subsurface tunnel construction needing initial support.
Owner:CHINA STATE CONSTRUCTION ENGINEERING CORPORATION +1
Fabricated type yielding type tunnel primary supporting structure and construction method
PendingCN109356623ASimple structureReduce deformationUnderground chambersTunnel liningBuilding construction
The invention provides a fabricated type yielding type tunnel primary supporting structure. The fabricated type yielding type tunnel primary supporting structure is mainly used for solving the problems of long construction period and poor supporting effect in primary supporting of a tunnel surrounding rock traditionally. The fabricated type yielding type tunnel primary supporting structure mainlycomprises fabricated units (1) and a water stop part (2), the fabricated units (1) and the water stop part (2) are arranged alternately to form a closed arch-shaped structure of an excavation surfaceof a supporting tunnel, and the adjacent fabricated units (1) are mechanically connected and compact the water stop part (2). The structure is simple, the excavation surface of the tunnel can be timely followed up for primary supporting, the installation is fast and convenient, the fabricated type yielding type tunnel primary supporting structure is suitable for performing rapid primary supportingconstruction in the tunnel of a soft ground, and mainly used for performing timely primary supporting for the excavation of the tunnel.
Owner:SOUTHWEST JIAOTONG UNIV +1
Shuttering member for in situ concrete
InactiveCN101187240AReduce breakage rateFast constructionFloorsForms/shuttering/falseworksReinforced concretePre stress
The invention relates to a cast-in-place concrete-used shuttering component, which comprises a polyhedron solid lightweight material component (1), and is characterized in that a cantilever slab (4) is extended outward along the bottom (3) on at least one all-round lateral face (2) of the polyhedron solid lightweight material component (1). The cantilever slab (4) is formed by the polyhedron solid lightweight material component (1) which is arranged and connected on cement mortar or a cement concrete bottom board (6), the polyhedron solid lightweight material component (1) is made of a foam plastic block, an expanded perlite block, an expanded vermiculite block, a foaming or aerating concrete block, a ceramicite concrete block, a straw and chaff cementitious material block, a wood coal concrete block or a cementation foam grain block. The outer surface of the polyhedron solid lightweight material component (1) is provided with an outer film layer (7). The bottom board (6) contains reinforcement objects (8) or the reinforcement objects which are exposed. After the shuttering component is used in cast-in-situ concrete floor, the cantilever slab can be used as a formwork of a cast-in-place concrete rib between shuttering components, thereby a construction formwork can be saved, and the construction speed is improved, and the construction cost is reduced, thereby the purpose of the invention is achieved, and the invention is suitable for the employment in floors, roofs, walls, foundation bottom boards and hollow bridges of cast-in-situ reinforced concrete or inherent stress reinforced concrete.
Owner:湖南邱则有专利战略策划有限公司
Fabricated type purlin-equipped roof for box type modularized house and installation method
PendingCN111549956AImprove assembly rateFast constructionBuilding roofsRoof covering using slabs/sheetsPurlinArchitectural engineering
The invention discloses a fabricated type purlin-equipped roof for a box type modularized house and an installation method. The fabricated type purlin-equipped roof for the box type modularized housecomprises a first roof and a second roof, wherein the first roof is positioned right above an inner cavity of the box type modularized house, and the second roof is positioned above the first roof. The fabricated type purlin-equipped roof for the box type modularized house integrates multiple functions of roofs, a standardized integrated purlin-equipped roof module is formed by minor improvement on the basis of a standardized module, the assembly efficiency is improved, and the construction speed is increased. The connection difficulty caused by a non-standardized module is overcome. The roofserves as an independent module, thermotechnical performance of a building is guaranteed, structural slope formation is realized via a way that a second keel, a purlin holder and a purlin of the roofmodule are matched with each other, and materials are saved.
Owner:MCC TIANGONG GROUP
Cast-in-place concrete shuttering member
A die shell brace member for casting-in-place concrete includes a polyhedron solid lightmaterial brace member characterizing that at least one of its sides extends along its bottom to form a cantilever slab. Thus, after the member is used in casting-in-place concrete floors, the cantilever can play the rote of a form of cast-in-place concrete ribs between shell members since the side of the member extends along its bottom to form a cantilever, and construction forms can be omitted.
Owner:湖南邱则有专利战略策划有限公司
Bridged safety door construction elevator
InactiveCN106081830AReduce usageReduce construction costsBuilding liftsArchitectural engineeringAccess port
The invention relates to the technical field of construction elevators, in particular to a bridged safety door construction elevator. The bridged safety door construction elevator comprises a car; a vertical-lifted safety door is arranged in an access port of the car; one end, positioned in the access port, of a baseplate of the car is connected with a bridging plate; and the bridging plate is rotationally connected with the baseplate of the car, and is connected with the safety door through a receiving / releasing module. The bridged safety door construction elevator saves use of such materials as steel pipes, buckle pieces and dense-mesh nets, achieves green construction requirements, saves the construction cost, needs no mutual matching with a safety protection frame body in elevator installation, accelerates the mounting construction speed of an external elevator, creates conditions for advanced construction of a secondary structure, has no need to build an external safety protection frame body for the external elevator, saves labors, saves the construction cost, prevents aerial construction, and eliminates potential safety hazards caused by building of the external safety protection frame body.
Owner:BEIJING TIANRUN CONSTR
Artificial marble exterior facing plate and installation method thereof
The invention relates to an artificial marble exterior panel and an installation method thereof, belonging to the technical field of construction. The artificial marble exterior panel is made of artificial marble slab and outer metal finish layer through hot pressing technology. Four holes are punched at the four corners of the artificial marble slab. The four holes are respectively connected with the decorative panel bolts. It is fixed by a fixative to make it a whole; the fixed component is installed, and the fixed component is connected with the components embedded in the wall by bolts, and the artificial marble exterior panel is connected with the bolts of the fixed component and the decorative panel by dry hanging outside the building. The invention increases the corrosion resistance and aesthetics of the stone veneer, has fast installation and construction speed, good economic effect and good seismic performance, removes the dragon skeleton required by the dry hanging method, reduces the load bearing of the building, reduces the working hours and reduces the cost .
Owner:SHENYANG JIANZHU UNIVERSITY
Novel extensible type modularized combined frame
PendingCN111350272ASimple structureFast installation and constructionSpecial buildingBuilding constructionsModular compositionStructural engineering
The invention relates to a novel extensible type modularized combined frame comprising at least two plate installation frames. The two plate installation frames are detachably connected through a plurality of erected girder assemblies. Each erected girder assembly comprises a plurality of groups of upper erected girders and lower erected girders which are vertically symmetrical. Each upper erectedgirder is provided with a plurality of upper plate supporting grooves, and each lower erected girder is provided with a plurality of lower plate supporting grooves corresponding to the upper plate supporting grooves, and support rods are inserted and connected between the upper plate supporting grooves and the lower plate supporting grooves. The two sides of each support rod are further providedwith limiting devices used for locating the support rod to the corresponding upper plate supporting groove and the corresponding lower plate supporting groove. The novel extensible type modularized combined frame is simple in structure, convenient, practical and rapid in installation and erection speed and does not need professional skills; the novel extensible type modularized combined frame adopts the modularized design, all the combination manners are completed through one kind of unit modules, the interchangeability is high, and storage and transportation are quite convenient.
Owner:何炬贤
A hollow shuttering component in use for pouring concrete in site
The present invention relates to a hollow cavity form member for in-situ pouring concrete. It includes upper plate, peripheral side wall and lower bottom plate. Said upper plate, peripheral side wall and lower bottom plate are connected together and formed into a polygonal hollow cavity form member, its lower bottom plate is extended from at least one peripheral side wall and is formed into a cantilever slab. It is characterized by that at least one vertical corner place of said hollow cavity form member is equipped with a chamfer; said vertical chamfer is vertically crossed with said cantilever slab. Said hollow cavity form member is applicable to construction of cast-in-situ reinforced concrete or prestressed reinforced concrete floor, roof, wall body, foundation baseplate and bridge. In particular, it is applicable to construction of beamless floor.
Owner:湖南邱则有专利战略策划有限公司
A hollow shuttering component in use for filling in concrete
The present invention relates to a hollow cavity form member for pouring concrete. It includes upper plate, peripheral side wall and lower bottom. Said upper plate, peripheral side wall and lower bottom are connected together and formed into a polygonal hollow cavity form member. It is characterized by that in the hollow cavity form member interior at least one rib-stiffened plate is set, said rib-stiffened plate is supported on the form panel of inner plate of double-layer plate formed from form panel and laminated plate. Said hollow cavity form member is applicable to construction of cast-in-situ reinforced concrete or prestressed reinforced concrete hollow floor, roof, wall body, foundation baseplate and open-web bridge. Specially it is applicable to construction of hollow beamless floor.
Owner:湖南邱则有专利战略策划有限公司
Production of cavity molding shell member for cast-in-situs concrete
Owner:HUNAN QIUZEYOUZHUANLIZHANLVE PLANNING CO LTD
Cast-in-place concrete hollow cavity shuttering member
InactiveCN1580453AReduce breakage rateFast installation and constructionFloorsHollow corePlethoric face
A cavity die shell component for casting-in-place concrete includes a top plate, side walls and a bottom forming a polyhedron cavity shell component and the bottom extends from at least one side wall to form a cantilever slab characterizing in setting at leat longitudinal concave slot on one side wall at least, thus, the concrete forms a cast-in-place concrete pier, column or reinforcing rib between the cavity shell components so as to improve the floors mechanical performance tremendously.
Owner:湖南邱则有专利战略策划有限公司
Fabricated energy-saving wall body structure
InactiveCN106351345ASimple structureReduce steel consumptionClimate change adaptationPassive housesScrew headProtection layer
The invention discloses a fabricated energy-saving wall body structure and relates to the technical field of wall bodies used for architectural engineering. The fabricated energy-saving wall body structure device comprises a base wall body, an insulating layer, a protective layer and an anchor bolt, wherein the anchor bolt passes through the protective layer and the insulating layer, and the protective layer, the insulating layer and the base wall body are fixed; the insulating layer is clamped between the base wall body and the protective layer; a first connecting piece is arranged between the base wall body and the insulating layer, the first connecting piece is connected with a locating jaw arranged in the insulating layer, a steel wire mesh suspending head is arranged between the insulating layer and the protective layer, one end of the steel wire mesh suspending head is connected with the locating jaw, and the other end of the steel wire mesh suspending head is connected with a steel wire mesh in the protective layer; and a locating disc is also arranged between the base wall body and the insulating layer, the locating disc is connected with a second connecting piece arranged in the base wall body, a fixed pin is arranged in the second connecting piece, a screw head is arranged at one end of the fixed pin, and the screw head is fastened in the insulating layer.
Owner:XIAN UNIV OF SCI & TECH
Features
- R&D
- Intellectual Property
- Life Sciences
- Materials
- Tech Scout
Why Patsnap Eureka
- Unparalleled Data Quality
- Higher Quality Content
- 60% Fewer Hallucinations
Social media
Patsnap Eureka Blog
Learn More Browse by: Latest US Patents, China's latest patents, Technical Efficacy Thesaurus, Application Domain, Technology Topic, Popular Technical Reports.
© 2025 PatSnap. All rights reserved.Legal|Privacy policy|Modern Slavery Act Transparency Statement|Sitemap|About US| Contact US: help@patsnap.com
