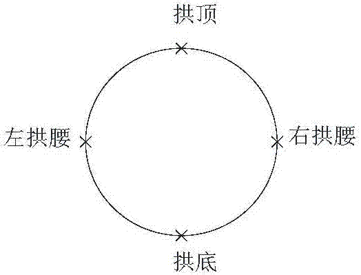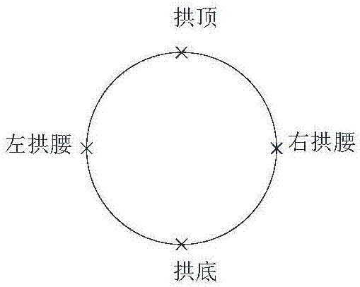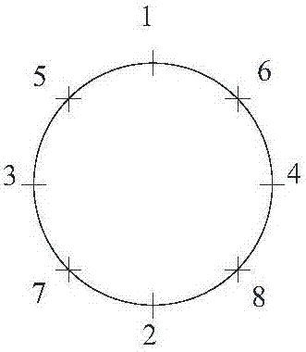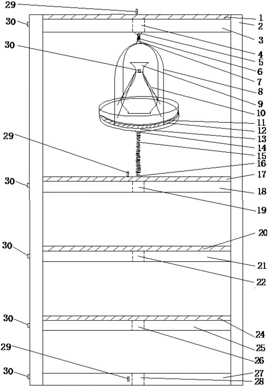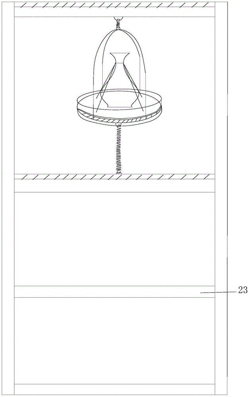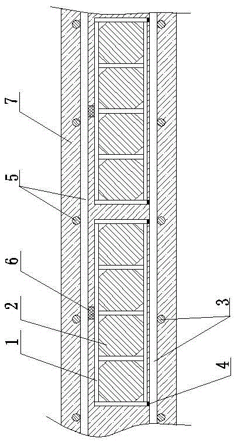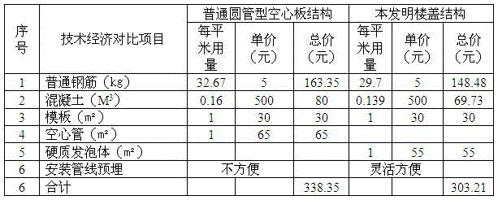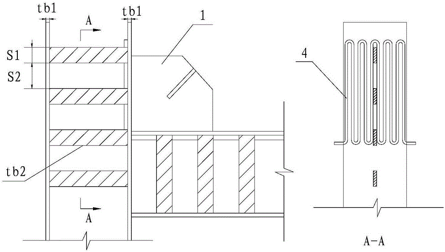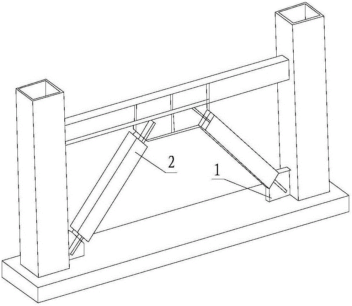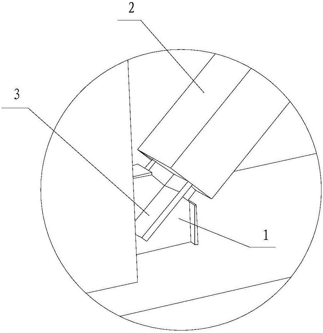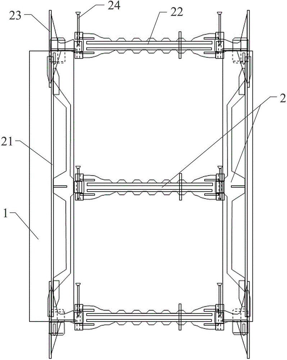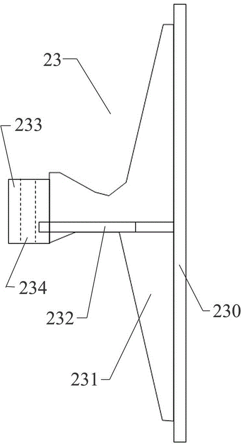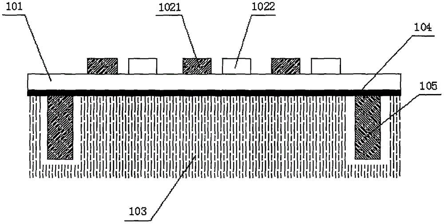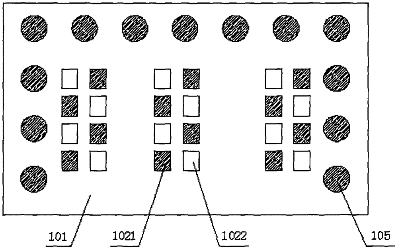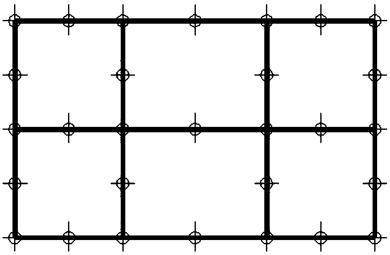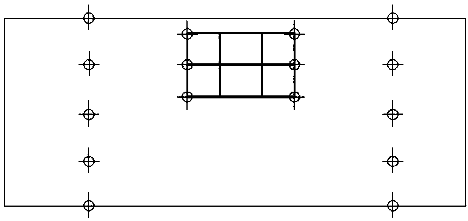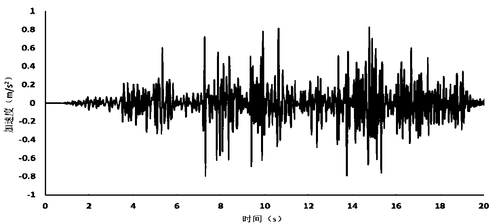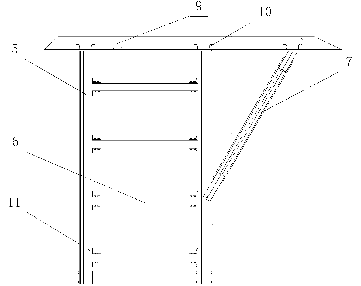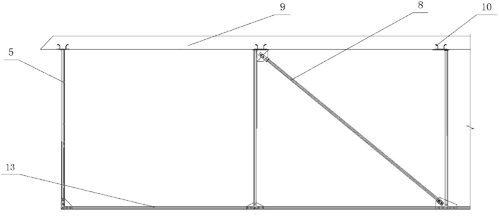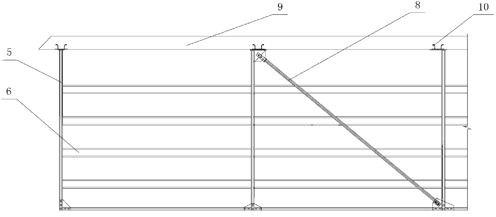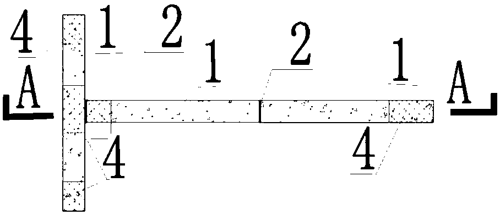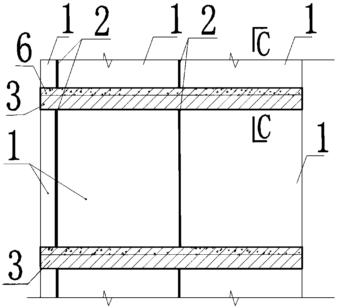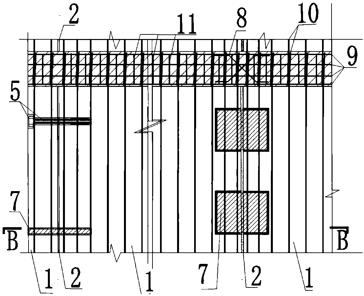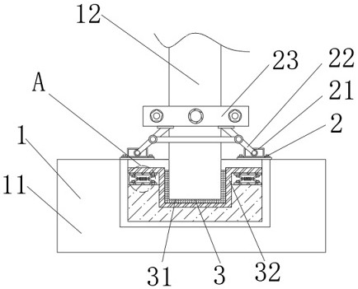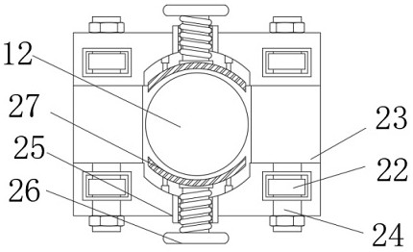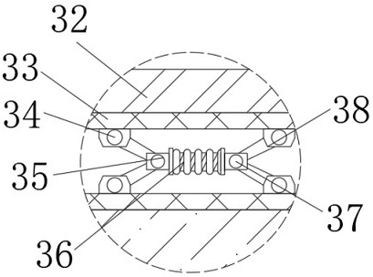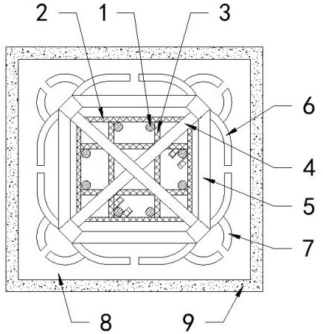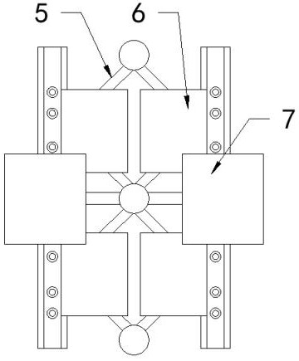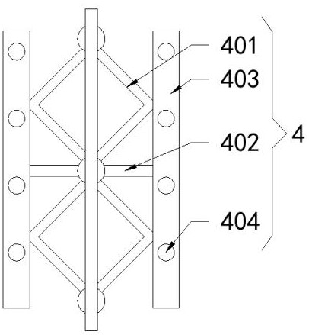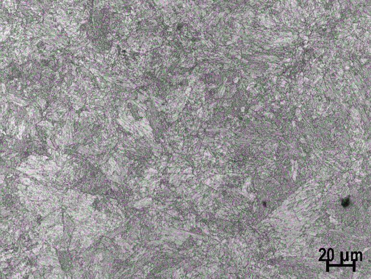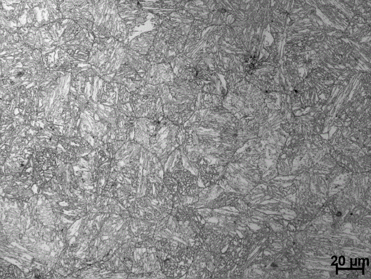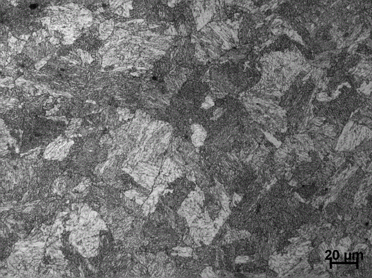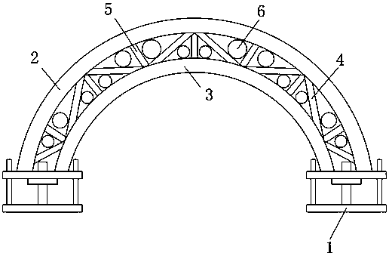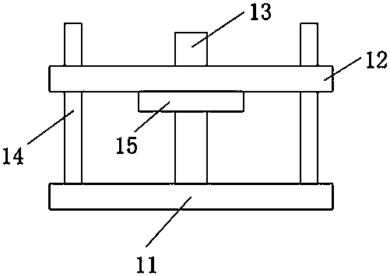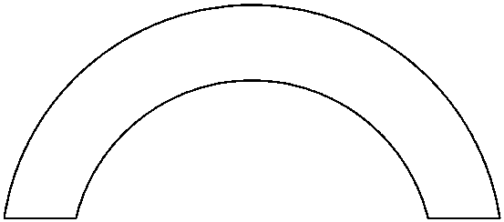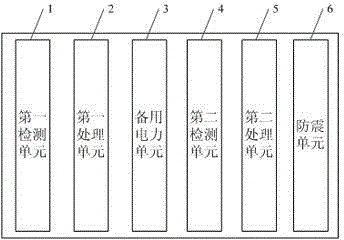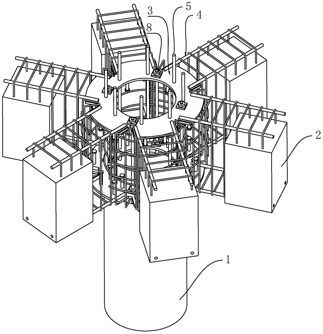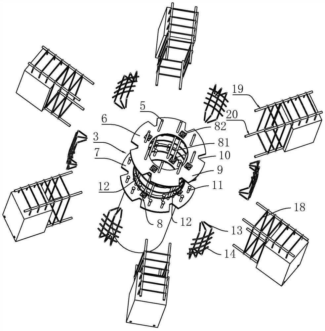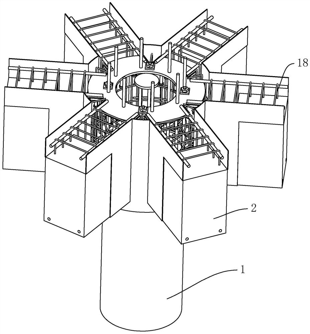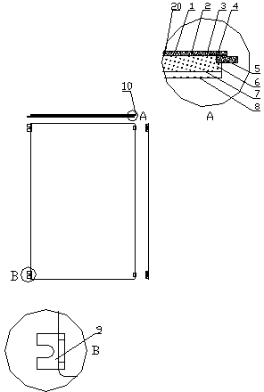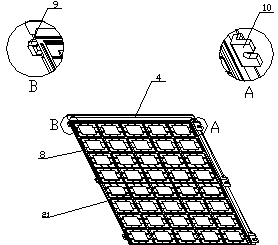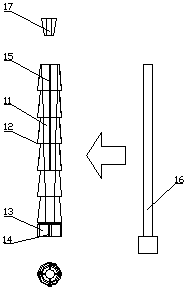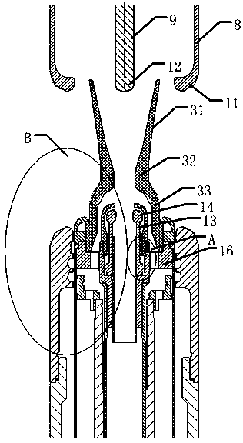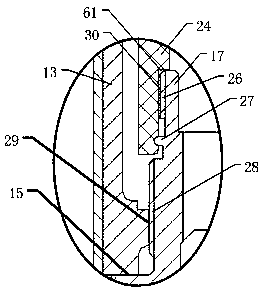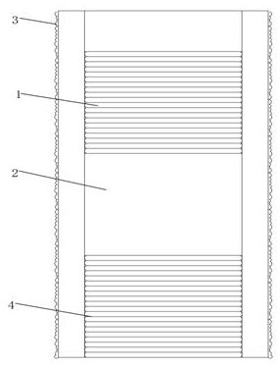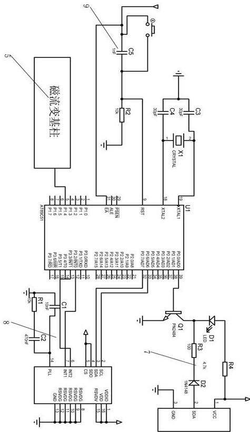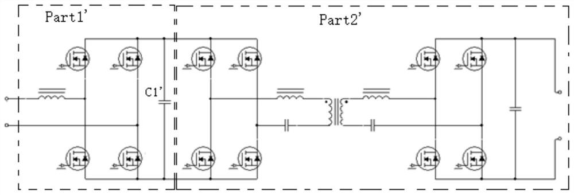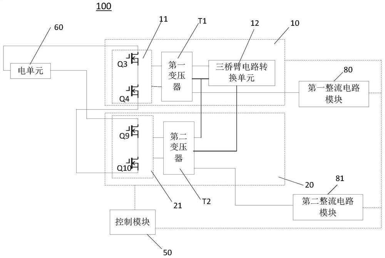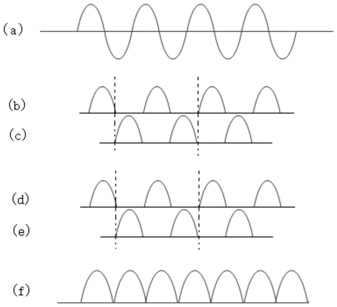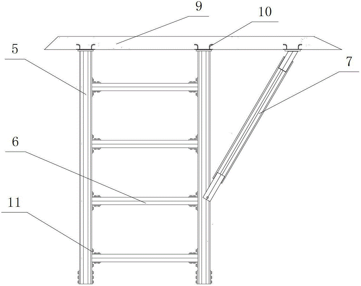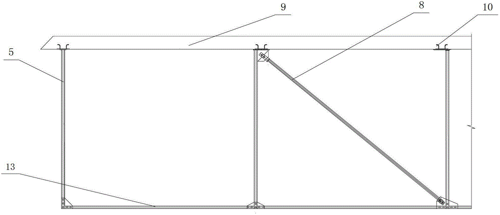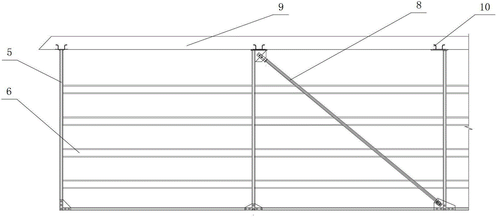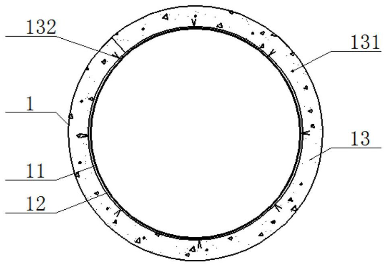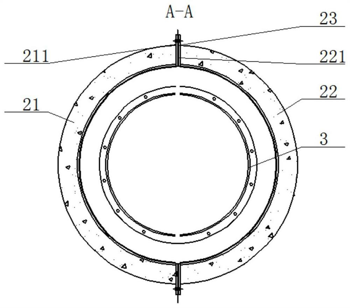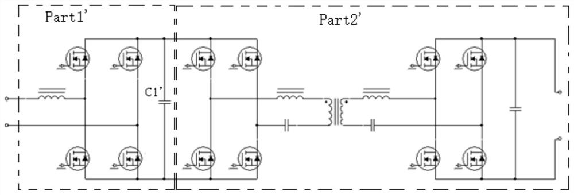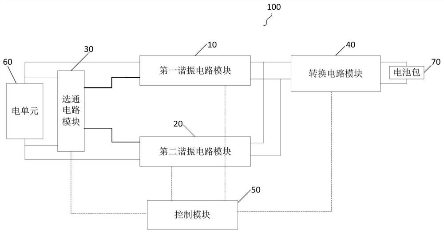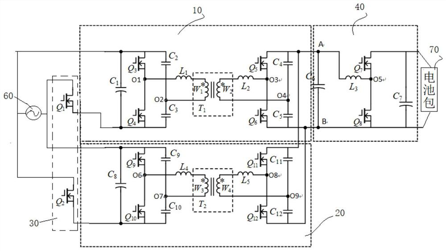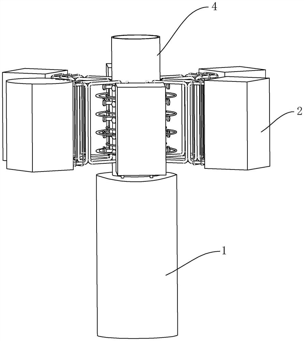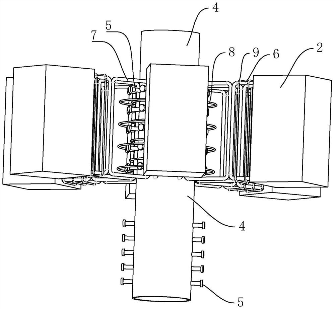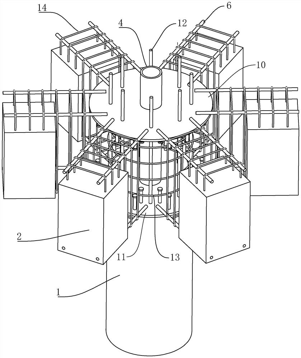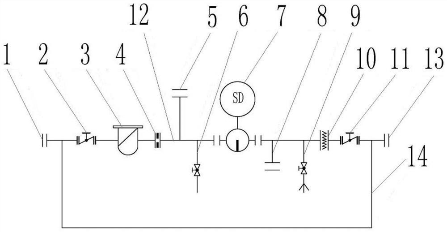Patents
Literature
51results about How to "Improve the earthquake resistance level" patented technology
Efficacy Topic
Property
Owner
Technical Advancement
Application Domain
Technology Topic
Technology Field Word
Patent Country/Region
Patent Type
Patent Status
Application Year
Inventor
Anti-earthquake numerical simulation method for interval tunnel
ActiveCN107122536AImprove the level of earthquake resistanceImprove applicabilityGeometric CADDesign optimisation/simulationBedrockElement model
The invention discloses a numerical simulation method for an interval tunnel in a water-rich area. The method mainly comprises the following steps of 1, calculating earthquake waves, building a three-dimensional finite element model of the interval tunnel, and simulating a soil layer by adopting an entity unit; 2, determining earthquake fortification intensity of the interval tunnel, inputting earthquake waves of bedrock, and calculating displacements and internal force responses of a metro tunnel under the action of a design earthquake and a rarely met earthquake; and 3, based on conventional dynamic analysis of a tunnel interval, and by considering the influence of a groundwater seepage effect on the interval tunnel, building a three-dimensional coupling model of water-soil-structure of the metro tunnel, and inputting the earthquake waves to the bedrock of the model in an x direction (a direction perpendicular to the tunnel interval) to obtain displacement and internal force response results of a three-dimensional seepage model.
Owner:JINAN RAILWAY TRANSPORT GRP CO LTD
Shockproof suspension shock absorption control method and device for museum cultural relic system
ActiveCN104825015AGuaranteed stiffness and stabilityEffective vibration controlShow cabinetsShow shelvesEngineeringResponse spectrum
The invention discloses a shockproof suspension shock absorption control method and a device for a museum cultural relic system. Compared with traditional shockproof measures such as improvement of a section of a structural member, improvement of a reinforcement ratio so as to enhance the shockproof ability and additional arrangement of a shock isolation table device, while the shock isolation and shock absorption control cost is not obviously increased and the shockproof ability is effectively improved, time-history analysis and response spectrum analysis calculation are carried out on a museum main body structure-cultural relics integrated system, the earthquake acting force of the museum cultural relic system can be effectively controlled, and huge expenditure is reduced; and as the control method adopted by the system is easy to execute, the cost of the device is comparatively low, large-area promotion and execution of the museum cultural relics are facilitated, damages on the museum cultural relic system by the high-intensity earthquake action can be effectively reduced, and losses are reduced as much as possible.
Owner:XI'AN UNIVERSITY OF ARCHITECTURE AND TECHNOLOGY +1
Construction method for light tube non-prestress hollow floor system
A construction method for a light tube non-prestress hollow floor system relates to the technical field of building construction. The method comprises procedures of foam composite plate manufacturing, template supporting and arranging and lower-layer stress rib binding, wire tube laying, reinforcing steel bar split head arranging, foam composite plate fixing, upper frame stud binding and concrete casting. The floor system is high in hollowness, and low in water absorption, and has superior heat insulation performance, and the construction method can lower floor system cost, facilitates subsequent ornament construction, and is comparatively suitable for two-way plates and prestress structures.
Owner:江苏扬州建工建设集团有限公司
Installation and construction method for energy-dissipating type buckling-restrained brace
InactiveCN105952229AGuaranteed aestheticsImprove the earthquake resistance levelProtective buildings/sheltersShock proofingGusset plateBuckling-restrained brace
The invention discloses an installation and construction method for an energy-dissipating type buckling-restrained brace. The method comprises following steps: installing embedded parts, installing gusset plates, connecting supports and filling a wall body and the like. The embedded parts are made in the manner that webs are utilized for opening H-type steel plates. The gusset plates and the supports are installed in a high-precision welding mode. After a wall body is filled, a galvanized steel wire net is arranged in order to prevent cracks of the wall surface. The installation and construction method for the energy-dissipating type buckling-restrained brace has following beneficial effects: by adoption of a construction method, installation of the energy-dissipating type buckling-restrained brace is convenient and rapid so that anti-seismic performance of the supports can be given into full play and operation and construction can be conveniently carried out; an application scope of the energy-dissipating type buckling-restrained brace in the building construction is broadened so that anti-seismic performance of the structure is ensured, engineering quality is ensured and the anti-seismic performance of the overall construction is enhanced; when a slight earthquake occurs, the wall surface is not easily cracked so that aesthetic property of a building is ensured; meanwhile, little material is consumed so that the installation and construction method is of great popularization and application value.
Owner:CHENGDU NO 1 CONSTR
Non-dismantling heat preservation wall module unit
The invention relates to a non-dismantling heat preservation wall module unit. The non-dismantling heat preservation wall module unit comprises a pair of heat preservation boards and supporting connecting components arranged between the heat preservation boards. A high-strength EPS polystyrene board is adopted in each heat preservation board, the heat preservation boards have the advantages of being resistant to fire and water and good in heat preservation performance, the adjacent heat preservation boards are in seamless connection, operation is convenient, efficiency is high, and the construction period is short. A wall formed by cast-in-place concrete of the wall module unit is high in overall strength and seismic grade, and the probability of crushed collapse is completely eradicated. The wall is free of a cold bridge, the energy-saving effect is good, and saved energy can reach up to 80% compared with that of a common building. Grooves and rebar fixing boards are arranged on the supporting connecting components, rebars can be conveniently arranged and fixed, cross arrangement of the supporting connecting components is conveniently achieved, the supporting connecting components have multiple sizes, adaptability is high, and the thickness of the wall is conveniently adjusted. Split type design is adopted in the supporting connecting components, the occupied size is small in the transporting process, and transporting cost is greatly reduced.
Owner:潍坊领潮投资有限公司
Patch-type power device integration scheme applied to electric control product of electric vehicle
ActiveCN106298758AReduce conduction thermal resistanceReduce complex connectionsSemiconductor/solid-state device detailsSolid-state devicesCapacitanceNew energy
The invention discloses a patch-type power device integration scheme applied to an electric control product of an electric vehicle, and relates to the technical field of a new energy automobile. A thick-copper PCB (Printed Circuit Board) embedded or buried with a plurality of copper blocks is used as a main circuit carrier, a patch-type power device is welded on the copper blocks, a bus capacitor is welded on the thick-copper PCB, the thick-copper PCB is pressed on a heat dissipation cold plate, and an insulation heat conduction gasket is arranged between the thick-copper PCB and the heat dissipation cold plate. The patch-type power device is welded on the copper blocks, and heat is transmitted by means of high heat conductivity of copper; meanwhile, the peak impact capability can be effectively improved by heat capacity of the thick copper blocks; and the insulation heat conduction gasket is arranged between the thick-copper PCB and the heat dissipation cold plate, and thus, extremely low heat conduction resistance between the power device and the heat dissipation cold plate is achieved.
Owner:王文杰
Anti-earthquake analysis method for metro station in water-rich stratum
ActiveCN107066744AImprove the earthquake resistance levelImprove applicabilityGeometric CADDesign optimisation/simulationMetro stationCoupling
The invention discloses an anti-earthquake analysis method for a metro station in a water-rich stratum, and solves the anti-earthquake analysis problem of the metro station in the water-rich stratum. By use of the method, under an earthquake function, a mutual function between the metro station and a surrounding soil layer as well as underground water in the water-rich stratum under the earthquake function can be analyzed so as to provide a design and construction basis for metro station construction. The anti-earthquake analysis method has the technical scheme that the method comprises the following steps that: according to a soil-structure earthquake mutual function model and a Biots seepage consolidation model, determining the anti-earthquake analysis model of the metro station in the water-rich stratum, and determining the mechanical parameter of a water-soil-structure coupling function model; setting position arrangement monitoring points in the water-soil-structure coupling function model; determining an earthquake acceleration time history wave; and carrying out anti-earthquake analysis on the water-soil-structure coupling function model.
Owner:JINAN RAILWAY TRANSPORT GRP CO LTD
Novel anti-seismic supporting hanger of cable tray
The invention provides a novel anti-seismic supporting hanger of a cable tray. The novel anti-seismic supporting hanger comprises at least three groups of columns, three groups of brackets and a roof. The roof is arranged at one ends of the columns, each of brackets is installed between each two columns, and support plates are installed on the brackets. The brackets and the columns are C profiles and are connected together by clamp devices. Each clamp device comprises nuts, screws matching with the nuts and a lap plate with holes matching with the screws. Nuts are fixed in a C-profile groove, and screws penetrate through the lap plate to be connected with nuts. By the clamp devices matching with the C profiles and the screws, lateral bracing and diagonal bracing, not only the static load capacity of the supporting hanger is greatly increased, but also the vertical acceleration and the horizontal acceleration of the supporting hanger are greatly improved, so that the anti-seismic level is greatly increased.
Owner:CHUANKAI ELECTRIC +1
Fabricatedshear wall structure connection system, design method and vertical seam connection structure of fabricated shear wall structure connection system
PendingCN109440970AImprove seismic performanceMeet the requirements of seismic codesGeometric CADWallsEngineeringStructure system
The invention discloses a fabricated shear wall structure connection system, a design method and vertical seam connection structure of the fabricated shear wall structure connection system. The fabricated shear wall structure connection system comprises precast shear wall units, horizontal seam connection joints and vertical seam connection structures, and the precast shear wall units are assembled into a complete shear wall structure system through the horizontal seam connection joints and the vertical seam connection structures; and a prefabricated concrete structure building of the fabricated shear wall structure connection system can achieve anti-seismic performance of prefabricated buildings or even surpass cast-in-place concrete structure buildings in the prior art. In addition, theinvention further discloses the design method for the fabricated shear wall structure connection system and the vertical seam connection structure for the fabricated shear wall structure connection system.
Owner:刘祥锦
Anti-seismic reinforcing device for building foundation
InactiveCN113863403AImprove the earthquake resistance levelPrevent collapseProtective foundationFoundation repairArchitectural engineeringEngineering
Owner:苏悦
Reinforced concrete frame column reinforcing structure and method
ActiveCN112064788AStable supportImprove bending abilityStrutsProtective buildings/sheltersRc framesArchitectural engineering
The invention relates to a reinforced concrete frame column reinforcing structure and method. The problem that in the prior art, a frame column serving as a main bearing component of a house is low instability and shock resistance is solved. According to the reinforced concrete frame column reinforcing structure and method, the reinforced concrete frame column reinforcing structure comprises longitudinal bars penetrating through a frame column, inner stirrups, outer stirrups, a concrete filling area poured in the frame column and an outer wall plate attached to the outer portion of the concrete filling area, wherein the inner stirrups and the outer stirrups are connected to the outer portions of the longitudinal bars in a winding mode. The reinforced concrete frame column reinforcing structure further comprises a built-in bailey frame. According to the reinforced concrete frame column reinforcing structure and method, the frame column integrally uses the X-shaped crossed built-in bailey frame as a core shaft, the longitudinal bars penetrate through the frame column along the axis of the frame column, the inner stirrups and the outer stirrups are connected to the longitudinal barsand the X-shaped crossed built-in bailey frame in a winding mode, the built-in bailey frame is wrapped by the outer bailey frame, and therefore the two bailey frames form a stable triangular structure; and in addition, concrete pouring is conducted, and therefore the supporting force, the bending resistance and the pressure resistance of the frame column are all greatly improved.
Owner:江苏苏建路桥机械有限公司
Lightweight partition wall board containing lignin
ActiveCN104230226AReasonable materialsLose weightSolid waste managementMaterials scienceRaw material
The invention discloses a lightweight partition wall board containing lignin. The partition wall board disclosed by the invention is reasonable in material use, and can be used for reducing the dead weight of a construction in a building and saving steel and cement when being used as an interior wall; and because the lightweight partition wall board contains raw materials including lignin and the like, the strength of the partition wall board can be increased, and the seismic grade of the building can be improved.
Owner:ANHUI BODA CELLULOSE TECH
Heat treatment process for regulating controlling yield strength ratio of medium manganese steel
ActiveCN106755769AImprove the earthquake resistance levelImprove security levelTemperingUltimate tensile strength
The invention relates to a heat treatment process for regulating controlling the yield strength ratio of medium manganese steel. The heat treatment process of quenching and two-phase region high-temperature tempering is adopted. When the quenching temperature is Ac3+(20-60) DEG C, and hypoeutectoid steel is heated at Ac3, a ferrite is completely converted to the temperature of austenite, and the heat preservation time is 1.5-2.0min / mm; when the tempering temperature is Ac1+(10-70) DEG C, and the hypoeutectoid steel is heated at Ac1, the ferrite starts to be converted to the temperature of austenite, and the heat preservation time is 1.7-2.5min / mm. The yield strength ratio of medium manganese steel is regulated between 0.65-0.93 through the quenching and tempering process, and the yield strength is regulated between 500-690MPa.
Owner:NANJING IRON & STEEL CO LTD
Anti-seismic bracket and construction method thereof
ActiveCN111042839APlay a supporting roleReduce damageUnderground chambersTunnel liningUnderground tunnelArchitectural engineering
Owner:江苏采元科技有限公司
An integrated structure of SMD power devices applied to electric vehicle electronic control products
ActiveCN106298758BReduce conduction thermal resistanceReduce complex connectionsSemiconductor/solid-state device detailsSolid-state devicesCapacitanceNew energy
The invention discloses a patch-type power device integration scheme applied to an electric control product of an electric vehicle, and relates to the technical field of a new energy automobile. A thick-copper PCB (Printed Circuit Board) embedded or buried with a plurality of copper blocks is used as a main circuit carrier, a patch-type power device is welded on the copper blocks, a bus capacitor is welded on the thick-copper PCB, the thick-copper PCB is pressed on a heat dissipation cold plate, and an insulation heat conduction gasket is arranged between the thick-copper PCB and the heat dissipation cold plate. The patch-type power device is welded on the copper blocks, and heat is transmitted by means of high heat conductivity of copper; meanwhile, the peak impact capability can be effectively improved by heat capacity of the thick copper blocks; and the insulation heat conduction gasket is arranged between the thick-copper PCB and the heat dissipation cold plate, and thus, extremely low heat conduction resistance between the power device and the heat dissipation cold plate is achieved.
Owner:王文杰
Quakeproof and outage-prevention system of base station
InactiveCN104469828AEasy to useImprove the earthquake resistance levelPower managementHigh level techniquesStandby powerProcessing element
The invention discloses a quakeproof and outage-prevention system of a base station. A first detection unit is used for detecting state of a power system of the base station and generates a detection result; a first processing unit is used for generating a standby power unit starting instruction when the power system is in an abnormal use state; the standby power unit is used for starting a standby power device to supply power to the base station; a second detection unit is used for detecting whether an optical fiber transmission link of the base station is normally used or not; a second processing unit is used for starting a satellite transmission link to conduct communication when the optical fiber transmission link of the base station is detected by the second detection unit to be in the abnormal use state; a quakeproof unit is used for improving the quakeproof grade of the base station. The quakeproof and outage-prevention system achieves the technical effects that many standby power measures are available after the quakeproof and outage-prevention system is powered off, transmission modes are multiple, the system can still be normally used after being powered off, the quakeproof grade is high, and the communication function is ensured.
Owner:CHENGDU SYNSMART TECH DEV
Reinforced concrete belt steel ring plate connecting joint used for precast beam column and connecting method
ActiveCN111764508AIncrease contact areaFirmly connectedProtective buildings/sheltersBuilding material handlingEarthquake resistanceReinforced concrete
The invention relates to the technical field of connecting joints, in particular to a reinforced concrete belt steel ring plate connecting joint used for a precast beam column and a connecting method.The connecting joint comprises a precast column and a plurality of precast beams which are arranged around the precast column, wherein the center line on which the circle center of a circle enclosedby the precast beams is located is coaxial with the center axis of the precast column; a reinforcing steel bar, positioned at the outer layer, in the precast column extends in a direction away from the precast column, and a reinforcing steel plate is arranged on the extended reinforcing steel bar; connecting reinforcing steel bars which are arranged towards the reinforcing steel plate are arrangedon the precast beam; the connecting reinforcing steel bars are fixedly connected to the reinforcing steel plate; and concrete layers are poured between the precast column and the precast beams. In aprocess of the connecting method, the novel connecting joint structure is adopted. A series of problems generated by connecting reinforcing steel stacking and placing in the prior art are solved, connection of the reinforced ring beam joint is realized through a brand-new connecting joint structure and a brand-new connecting method, and a construction process is simplified; and moreover, the connected ring beam joint is higher in compactness, is higher in stress strength and is better in anti-seismic property.
Owner:江苏华源建筑设计研究院股份有限公司
Long-service life vacuum heat insulation ceramic-like decorative plate
InactiveCN103991262AReduce thicknessFully exhaustedCovering/liningsSynthetic resin layered productsWater vaporAcrylonitrile
The invention provides a long-service life vacuum heat insulation ceramic-like decorative plate, which relates to the field of energy conservation. According to the invention, a vacuum bag is a complete-barrier membrane composite chamber / bag, leakage rates of gas and water vapor are extremely low, and a vacuum degree can be maintained for a long time; a material like a ternary graft copolymer (ASA) composed of acrylonitrile (A), styrene (S) and acrylate (A) or a mixed material of the material and inorganic nonmetal is compounded with two surfaces of the chamber / bag via an injection mold by using injection molding technology, one of the two surfaces looks like a ceramic colored glaze and is coated by a maintenance layer, and the other surface is provided with an installation surface for sticking of a ventilation system; the edges of the decorative plate are provided with male and female structural joints and a matching anchoring assembly; a thin-wall inorganic coating material can be inlaid in the decorative plate through injection molding so as to protect a bare vacuum heat insulation plate; so the decorative plate has ASA ceramic-like decoration performance and air permeability needed by a building. Ultra-high weatherability of ASA and the surface maintenance layer enables the decorative plate to contact with the vacuum heat insulation in stages, so the decorative plate has same service life as a building; and the decorative plate is easy and convenient to install, transport and manage and has strong structural capacity and high security.
Owner:KUNSHAN YUANHAI PLASTIC PROD +1
High-efficiency and energy-saving decoration system for green building
InactiveCN103993716AReduce thicknessLight weightCovering/liningsMetallic materialsEnergy conservation
The invention discloses a high-efficiency and energy-saving decoration system for a green building and relates to the field of green building energy conservation. According to the system, the surface of each adopted decorative sheet is formed by combining thermoplastic resin material such as ternary graft copolymer (ASA) formed by acrylonitrile (A), styrene (S) and acrylate (A) with inorganic nonmetal material in an injection molding mode, or inorganic facing material such as thin-wall stones is embedded in the surface of a vacuum full-obstruction diaphragm cavity / bag; according to the decorative pattern of the system, a plurality of decorative sheets unit patterns are combined into a whole pattern, after installation, a large curtain wall picture is formed in a gathered mode, the system is suitable for construction and installation of different building walls, the building interior and exterior wall heat-preserving system constructed by the vacuum full-obstruction colored glaze decorative sheets is good in decoration effect, the thickness of a wall can also be reduced, building cost is reduced, the self weight of the wall is reduced, and the earthquake resistant level is improved.
Owner:KUNSHAN YUANHAI PLASTIC PROD +1
A Composite Insulated Pillar Type SF6 Circuit Breaker
ActiveCN106057568BImprove the earthquake resistance levelSmall operating powerHigh-tension/heavy-dress switchesAir-break switchesAgricultural engineeringGravity center
The invention discloses a composite insulating strut type SF6 circuit breaker, which comprises an incoming and outgoing wire terminal, a composite insulating arc-extinguishing chamber bushing, an arc-extinguishing chamber unit, a composite insulating strut bushing, an insulating tie rod, a mechanism box and a hydraulic mechanism. Because the high-voltage, large-capacity single-break interrupter unit is used to replace the traditional double-break interrupter unit, the transmission link is simplified, which not only improves the reliability, but also greatly reduces the operating work required by the mechanism and simplifies the mechanism design. Difficulty; the composite insulating pillar bushing and composite insulating arc extinguishing chamber bushing are adopted, and the overall arrangement is vertical coaxial line, light weight and low center of gravity, which greatly improves the earthquake resistance level of the circuit breaker device.
Owner:SHANDONG TAIKAI HIGH VOLTAGE SWITCH +1
A kind of magnetorheological building foundation column
ActiveCN108445961BAvoid damageDoes not affect strengthProgramme controlComputer controlEarthquake intensityEnergy absorption
The invention relates to a magnetorheological building base column and belongs to the technical field of earthquake-resistant fortification of buildings. This type of base column is a cylinder and is in the form of a discontinuous hollow body. The hollow cavity is filled with magnetorheological fluid; the inner wall of the base column is smooth and wrapped with coils, and the outer wall is a rough surface. The magnetorheological fluid in the base column will produce magnetorheological phenomena when the building encounters an earthquake. The energy-absorbing effect during the change of the magnetorheological fluid is used to absorb part of the vibration, shaking, etc. that will occur in the building due to the earthquake, thereby Reduce or delay the damage to buildings caused by earthquakes, thereby reducing damage to buildings and giving people in the buildings more time to escape. This type of foundation column is equipped with a seismic monitor to solve the problem of detecting earthquake intensity and earthquake duration; an angle sensor is installed in the building to detect the tilt of the building during an earthquake; the system detects the results of the earthquake monitor and angle sensor based on the Control the working status of the magnetorheological base columns in various directions.
Owner:重庆昂迪建设工程有限公司
A heat treatment process for regulating the yield ratio of medium manganese steel
Owner:NANJING IRON & STEEL CO LTD
On-vehicle charging and discharging system and vehicle with same
ActiveCN112572185BLow costReduce volumeCharging stationsElectric vehicle charging technologyElectrical batteryIn vehicle
The invention discloses an on-vehicle charging and discharging system and a vehicle with the same, wherein the on-vehicle charging and discharging system includes two resonant circuit modules, two rectifying circuits and a control module, and the first resonant circuit module converts the input electrical signal ; The second resonant circuit module converts the input electrical signal; the first rectification circuit module and the second rectification circuit module rectify the input electrical signal, and the two-way resonant circuit module multiplexes the three-arm circuit conversion unit; Control the first resonant circuit module and the first rectifier circuit module during the first half cycle, or control the second resonant circuit module and the second rectifier circuit module during the second half cycle of power supply, or control the high-voltage battery pack to the low-voltage battery pack When charging, the three-bridge arm circuit conversion unit, the first rectification circuit module and the second rectification circuit module are controlled. The system and vehicle are designed with electrolytic capacitors, which can reduce costs and improve stability.
Owner:BYD CO LTD
A kind of anti-seismic cable bridge support hanger
ActiveCN103133775BIncrease the static loadHigh speedPipe supportsCable trayArchitectural engineering
Owner:CHUANKAI ELECTRIC +1
A pipe gallery and construction method
ActiveCN110805067BLow costImprove anti-corrosion performanceArtificial islandsUnderwater structuresReinforced concreteArchitectural engineering
The invention discloses a pipe gallery and a construction method, and relates to the technical field of pipe gallery mounting and construction. The pipe gallery comprises reinforced concrete and steelpipe composite type protection pipe bodies, protection pipe joints and a pipeline, wherein an anti-corrosion protection composite layer is arranged on the inner surface of a steel plate; concrete isfixedly arranged on the periphery of the steel plate; threaded steel bars and riveting hooks are embedded in the concrete; the two reinforced concrete and steel pipe composite type protection pipe bodies are fixedly connected through the protection pipe joints; each protection pipe joint is composed of a first split body and a second split body; a first sealing gasket is bonded and fixed between afirst rib plate and a second rib plate; the reinforced concrete and steel pipe composite type protection pipe bodies and the protection pipe joints are connected through flanges and bolts; and a rolling bearing is arranged outside the pipeline. After the technical scheme is adopted, the pipe gallery has the beneficial effects that the anti-seismic grade is improved, the anti-corrosion capabilityis high, the service life is prolonged, maintenance and replacement are simple, the construction period can be shortened, the material cost, the construction cost and the operation cost are reduced, remote monitoring can be achieved, and the comprehensive benefit is high.
Owner:孙浩睿
Vehicle-mounted charging system and vehicle with same
ActiveCN112583095ALow costReduce volumeBatteries circuit arrangementsCharging stationsAC - Alternating currentIn vehicle
The invention discloses a vehicle-mounted charging system and a vehicle with the same. The vehicle-mounted charging system comprises a first resonance circuit module, a second resonance circuit module, a gating circuit module, a conversion circuit module and a control module, wherein the first resonance circuit module is used for carrying out AC-DC conversion processing on an electric signal of afirst half period of power supply; the second resonance circuit module is used for performing alternating current-direct current conversion processing on the electric signal of the second half period;the gating circuit module is used for controlling the first resonance circuit module to be connected with the electric unit or controlling the second resonance circuit module to be connected with theelectric unit; the conversion circuit module is used for performing DC-DC conversion on the input electric signal; the control module is used for controlling the first resonance circuit module in a first half period of power supply or controlling the second resonance circuit module in a second half period of power supply. According to the system and the vehicle, the electrolytic-capacitor-free design is adopted, the cost can be reduced, and the stability is improved.
Owner:BYD CO LTD
A lightweight partition board containing lignin
ActiveCN104230226BReasonable materialsLose weightSolid waste managementMaterials scienceRaw material
The invention discloses a lightweight partition wall board containing lignin. The partition wall board disclosed by the invention is reasonable in material use, and can be used for reducing the dead weight of a construction in a building and saving steel and cement when being used as an interior wall; and because the lightweight partition wall board contains raw materials including lignin and the like, the strength of the partition wall board can be increased, and the seismic grade of the building can be improved.
Owner:ANHUI BODA CELLULOSE TECH
Reinforced concrete with steel core connection nodes and connection methods for prefabricated beams and columns
ActiveCN111764509BFirmly connectedSmall branchProtective buildings/sheltersBuilding material handlingReinforced concreteArchitectural engineering
The invention relates to the technical field of connecting nodes, in particular to a reinforced concrete connecting node with steel pipe core for prefabricated beams and columns and a connecting method thereof. The ring-beam connection node includes a prefabricated column and several prefabricated beams arranged around the prefabricated column. The center of the prefabricated column is preset with a steel pipe core, and the prefabricated beams are provided with a number of connecting bars facing the steel pipe core. The connecting bars are in the "凵" font or "一" font. The steel core can also be optionally provided with a top steel ring plate and a bottom steel ring plate. The invention replaces the original long steel bars by selecting connecting steel bars, and realizes the connection between the prefabricated beams and the prefabricated columns by setting the steel pipe core and the concrete pouring.
Owner:江苏华源建筑设计研究院股份有限公司
An anti-seismic support and its construction method
ActiveCN111042839BPlay a supporting roleReduce damageUnderground chambersTunnel liningUnderground tunnelArchitectural engineering
The invention provides an anti-seismic bracket and a construction method thereof, and relates to the technical field of underground construction protection. The anti-seismic bracket comprises two baseassemblies, an outer bearing force bracket is jointly connected to the upper surfaces of the two base assemblies, an inner protection bracket is jointly connected to the position, located on the inner side of the outer bearing force bracket, of the upper surfaces of the two base assemblies, a plurality of supporting columns are fixedly connected between the outer bearing force bracket and the inner protection bracket, and connecting columns are arranged between the two adjacent supporting columns. By designing the double-layer arch bracket, a double supporting effect can be achieved for an underground tunnel, the supporting columns and the connecting columns further reinforce the outer bearing force bracket and the inner protection bracket, when the outer bearing force bracket is damagedby external force, the inner protection bracket still has a supporting function, the situation of serious collapse cannot happen, after the occurrence of an irresistible force accident, the damage degree of the whole bracket and the underground tunnel is small, and the safety is greatly improved.
Owner:江苏采元科技有限公司
Fire-fighting equipment module
InactiveCN114053636AReduce the risk of non-standard settingsReduce workloadFire rescueFiltration separationOutfallMechanical engineering
The invention discloses a fire-fighting equipment module which comprises a module body, the module body comprises a water supply pipeline, a protection assembly and a control assembly, a water inlet of the water supply pipeline forms a module inlet of the module body, and the module inlet is used for being connected with an upstream water supply pipe network so as to introduce water into the water supply pipeline; a water outlet of the water supply pipeline forms a module outlet of the module body and is used for being connected with a downstream spraying pipe network; the protection assembly comprises a filter, and the filter is arranged on the water supply pipeline and used for filtering water in the water supply pipeline; and the control assembly is arranged on the water supply pipeline and used for controlling on-off of the water supply pipeline. According to the method, the workload of construction and installation can be reduced, the risk of nonstandard item setting is reduced, the anti-seismic identification difficulty is effectively reduced, and the overall anti-seismic level is improved.
Owner:CHINA NUCLEAR POWER ENG CO LTD
Features
- R&D
- Intellectual Property
- Life Sciences
- Materials
- Tech Scout
Why Patsnap Eureka
- Unparalleled Data Quality
- Higher Quality Content
- 60% Fewer Hallucinations
Social media
Patsnap Eureka Blog
Learn More Browse by: Latest US Patents, China's latest patents, Technical Efficacy Thesaurus, Application Domain, Technology Topic, Popular Technical Reports.
© 2025 PatSnap. All rights reserved.Legal|Privacy policy|Modern Slavery Act Transparency Statement|Sitemap|About US| Contact US: help@patsnap.com
