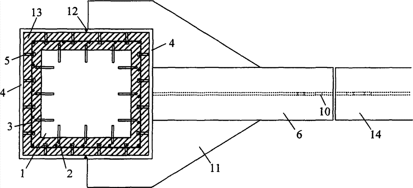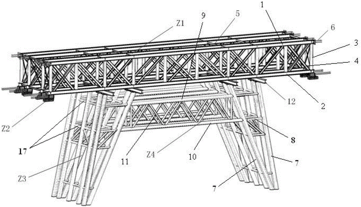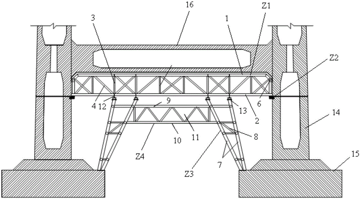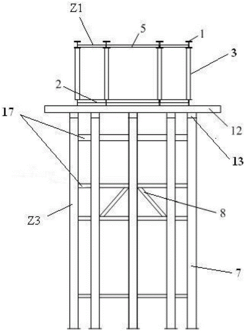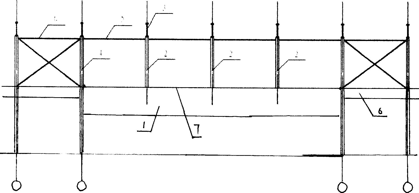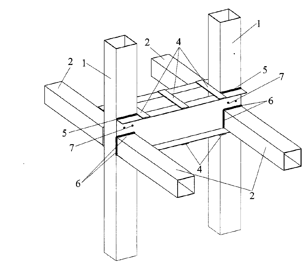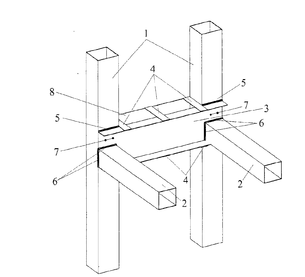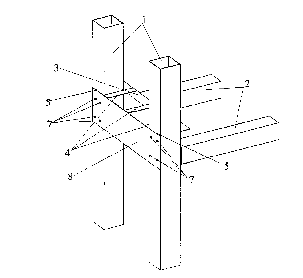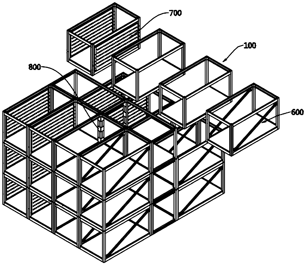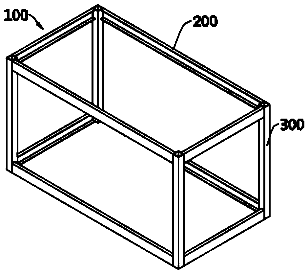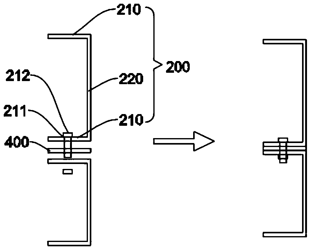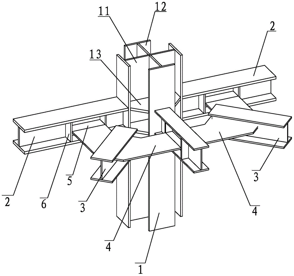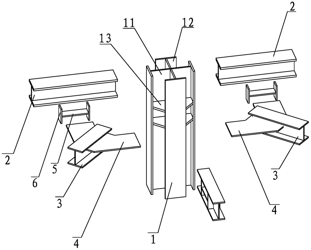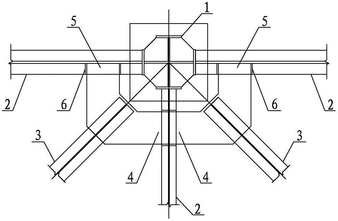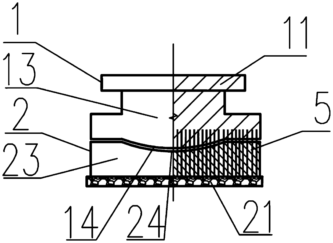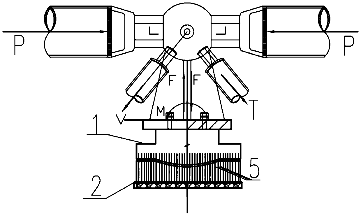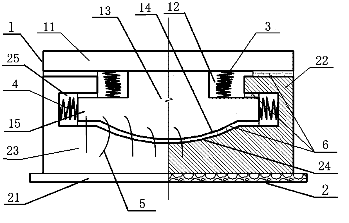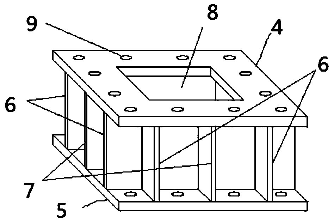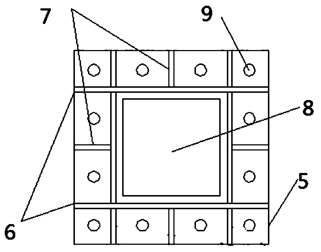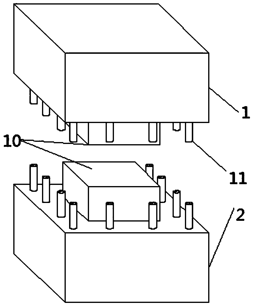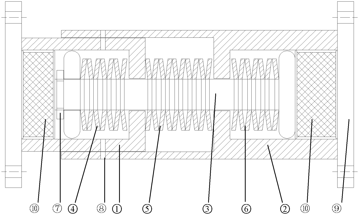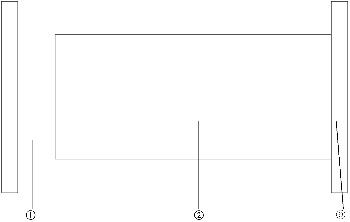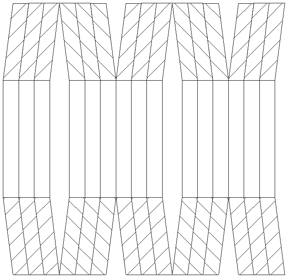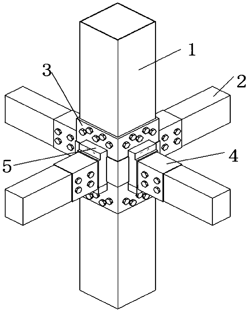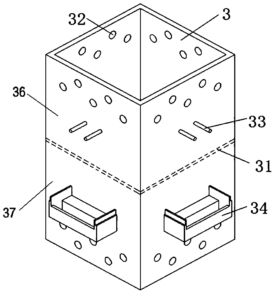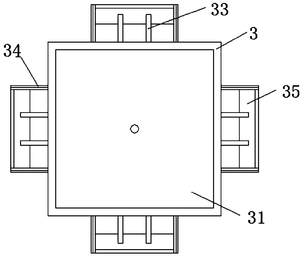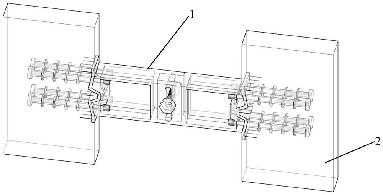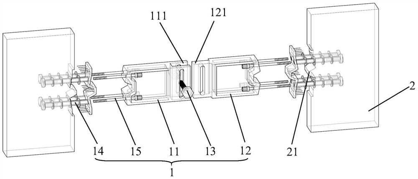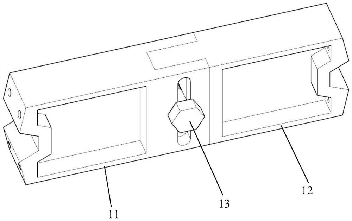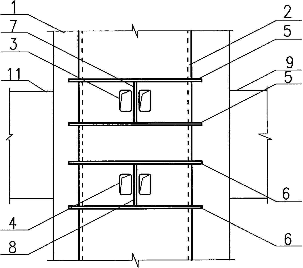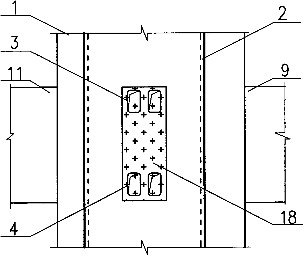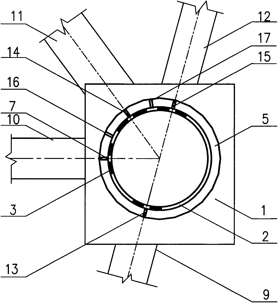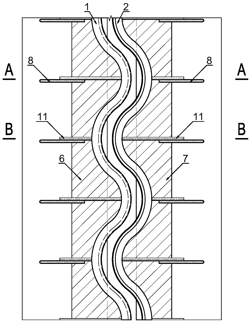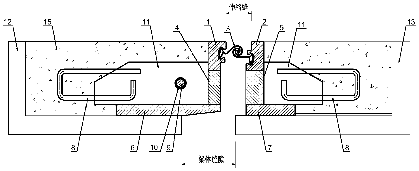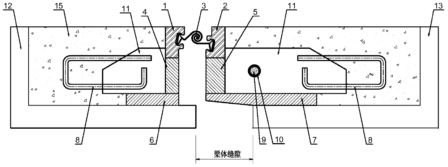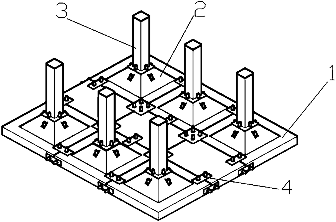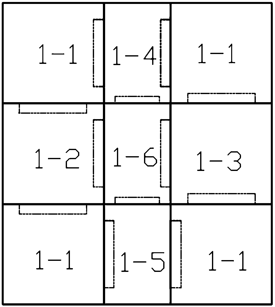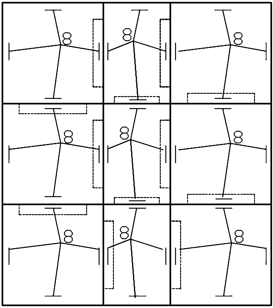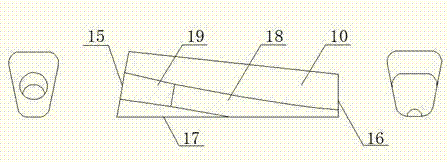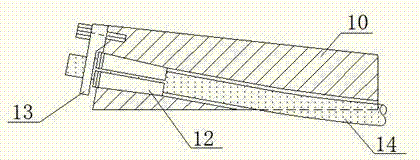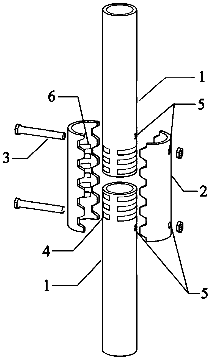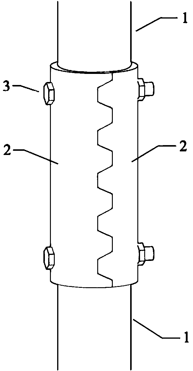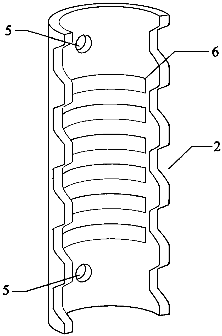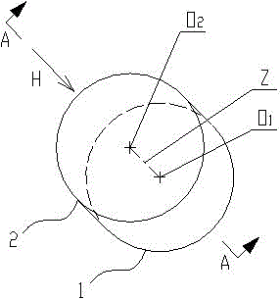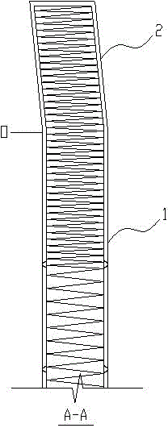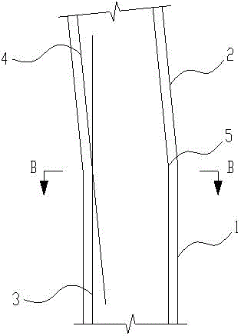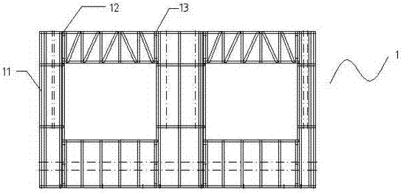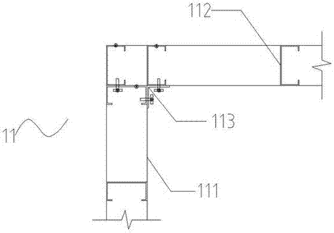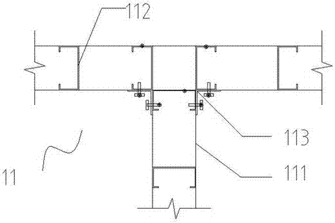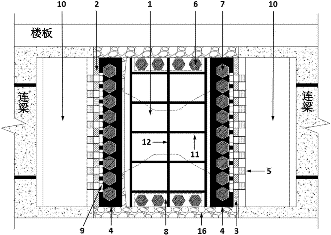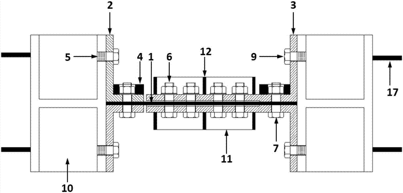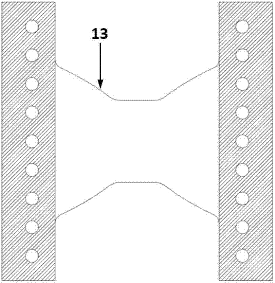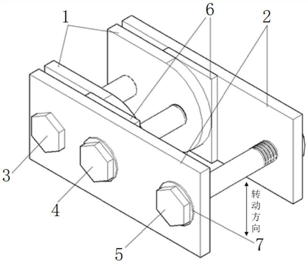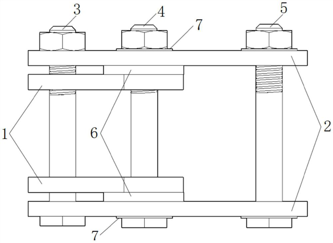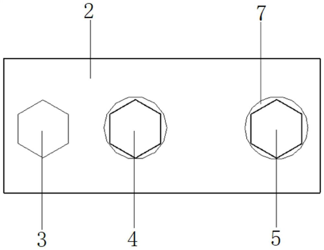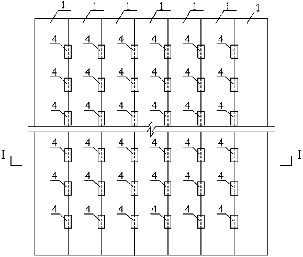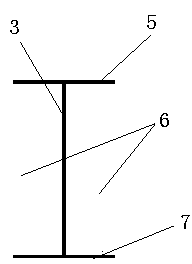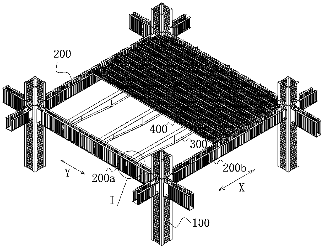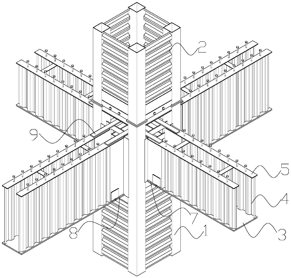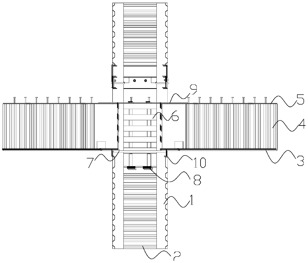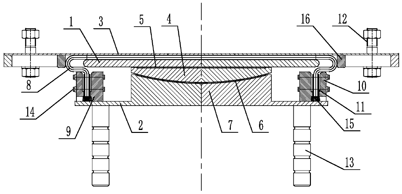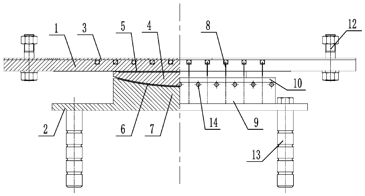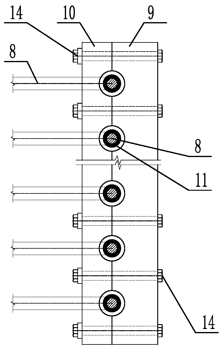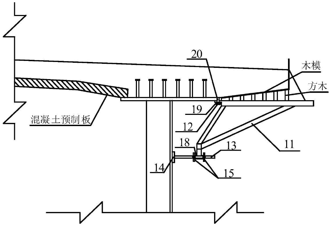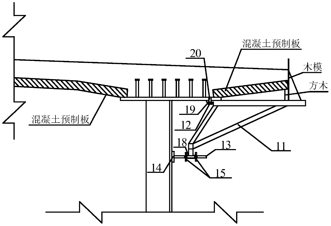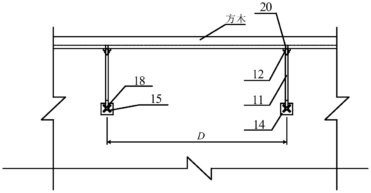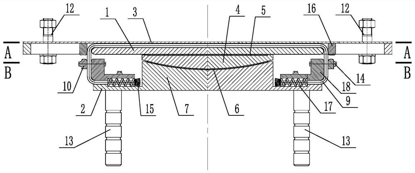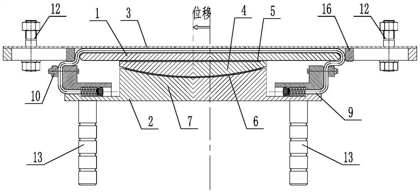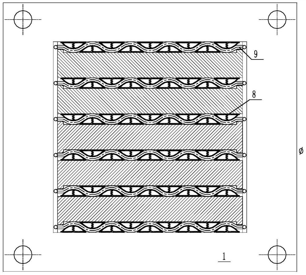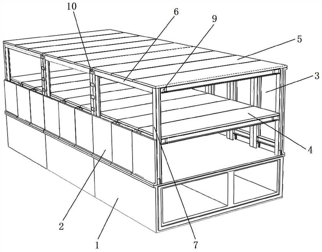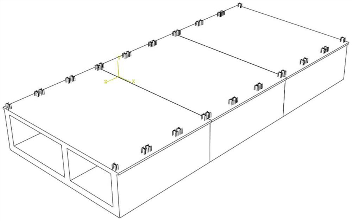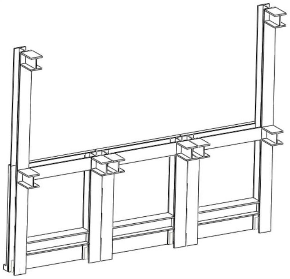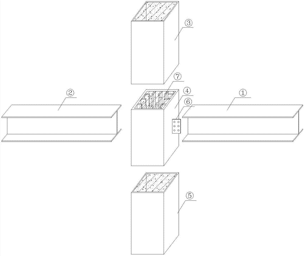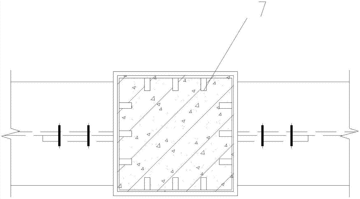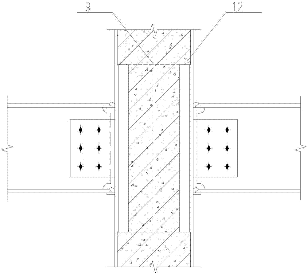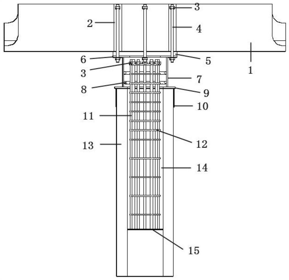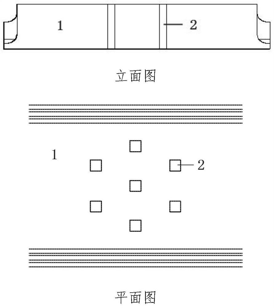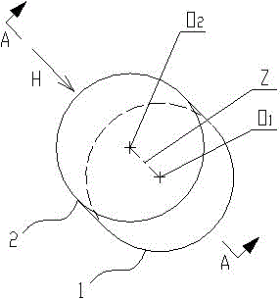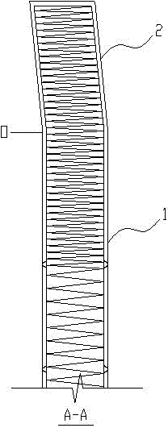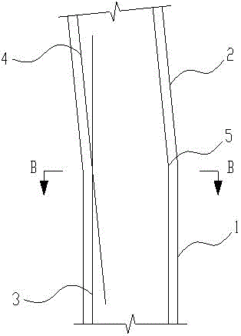Patents
Literature
56results about How to "The way of power transmission is clear" patented technology
Efficacy Topic
Property
Owner
Technical Advancement
Application Domain
Technology Topic
Technology Field Word
Patent Country/Region
Patent Type
Patent Status
Application Year
Inventor
Connecting method of steel beam and existing reinforced concrete column
InactiveCN102966245AEasy to get materialsReduce wet work loadBuilding repairsReinforced concrete columnEngineering
The invention relates to a connecting method of a steel beam and an existing reinforced concrete column, which can be used for reinforced modification of an existing reinforced concrete structure, and belongs to the technical field of structural engineering. The method comprises the steps of: scabbling, planting bars and binding reinforced mesh pieces on the surface around with a node connection domain of the original reinforced concrete column; processing two pieces of channel steel and welding a stud connection piece inside; extending an extending bracket and external reinforcing plate on the channel steel connected to the steel beam; buckling the two pieces of channel steel and wrapping the original reinforced concrete column; welding in an abut manner; pouring node area concrete; and finally connecting the steel beam. The method overcomes the deficiencies of the conventional connection method, is simple in structure, quick and convenient to construct, good in stress performance of the connecting node, reliable in force transfer, and can efficiently prevent a node core area from cracking and being exposed. The core area concrete is wrapped by a steel plate so that the concrete is strongly constrained, and the quake-proof ductility of the node is good. The method has high practicality and wide application prospect.
Owner:TSINGHUA UNIV
Floor-type slant-legged steel truss bracket of lower transverse beam of large-span cable tower
The invention discloses a floor-type slant-legged steel truss bracket of a lower transverse beam of a large-span cable tower. The steel truss bracket is mounted on bottom bearing platforms of tower columns on two sides of the lower transverse beam of the cable tower. The steel truss bracket is characterized by comprising a steel truss, slant-legged brackets in bilateral symmetry arrangement, and an anti-introversion lateral bracing connected with the slant-legged brackets on the two sides, wherein the bottom of each slant-legged bracket is propped against the bottom bearing platform of the tower column on the corresponding side; the steel truss is supported at the tops of the slant-legged brackets. The feasible floor-type slant-legged steel truss bracket of the lower transverse beam of the large-span cable tower, provided by the invention, aims to solve the problems existing in a conventional construction technology of a lower transverse beam. The bracket directly utilizes conventional tower columns and conventional bearing platforms as a base, and omits the investment of facilities, such as temporary buttresses in the lower transverse beam span, and the bracket has the advantages of being large in bearing capacity, small in overall deformation, stable in structure, convenient to mount and demount, and sufficient in performance application of rods.
Owner:THE SECOND CONSTR OF CTCE GROUP
Supporting method of factory building roof system at super large column-removed spacing
InactiveCN101397814AUniform stiffnessUnified layoutBuilding roofsEconomic benefitsStructural engineering
The invention discloses a method for supporting a factory-building roofing system at a huge pumping column space, which relates to the technical field of construction structure design. According to normal column space (6), an on-beam steel column (2) is added in corresponding position on the top surface of a large box-shaped crane beam (1) at the huge pumping column space (7); the top of the on-beam steel column (2) is articulated with a steel roof truss (3), and the foot of the on-beam steel column (2) is articulated with the large box-shaped crane beam (1). The method effectively solves the problem of how to support a factory-building roofing system at a huge pumping column space and causes the arrangement of the roofs to be more unified and the whole rigidity of the factory buildings to be evener, thereby achieving good technical effect and economic benefits. The method is mainly used for the design of the supporting of a factory-building roofing system at a huge pumping column space.
Owner:CHINA NON-FERROUS METALS PROCESSING TECH CO LTD
Cold bending thin-wall steel beam column node
InactiveCN101793059AImprove ductilityIncrease ultimate bearing capacityBuilding constructionsEarthquake resistanceStructural system
The invention discloses a cold bending thin-wall steel beam column node, which comprises a square steel tubular column (1), a square steel tubular beam (2) and a C-shaped steel beam (3). The steel beam column node is characterized in that the C-shaped steel beam (3) is welded on the square steel tubular column (1), and the square steel tubular beam (2) is welded on the C-shaped steel beam (3). The C-shaped steel beam (3) and the square steel tubular column (1) can be connected by self-tapping screws (7). The cold bending thin-wall steel beam column node overcomes the defect of the conventional cold bending thin-wall steel beam column node connection; and the node has the advantages of definite stress transfer pathway, predominant earthquake resistance and simple and feasible construction operation, can be widely applied to connection of sections of various cold bending thin-wall steel rods, and is particularly suitable for a structural system adopting a plug-in retaining wall.
Owner:SOUTHWEAT UNIV OF SCI & TECH
Modular assembly frame
PendingCN109736444AFirmly connectedImprove integrityProtective buildings/sheltersShock proofingComputer moduleModularity
The invention relates to the field of modular buildings, in particular to a modular assembly frame which comprises a plurality of module units, first connecting pieces and second connecting pieces. Each module unit comprises a first bearing component and a second bearing component; each first bearing component comprises a plurality of module columns; each second bearing component comprises a module beam, and each module beam comprises a web plate and wing parts arranged on two sides of the web plate; and the end parts of the plurality of module columns are connected into a three-dimensional frame through module beams. When adjacent module units are spliced, the module columns of the adjacent module units are aligned, and in the transverse direction, the webs of the adjacent module units are attached and fixedly connected through the first connecting pieces; and in the longitudinal direction, the wing parts of the adjacent module units are attached and fixedly connected through the second connecting pieces. Vertical energy dissipation devices are arranged on the side vertical faces of the module units, adjacent module columns form combined columns, and the combined columns are provided with outer wrapping energy dissipation pieces. The scheme has the beneficial effects of being good in integrity, high in bearing capacity, good in anti-seismic property and convenient to disassemble and assemble.
Owner:HARBIN INST OF TECH SHENZHEN GRADUATE SCHOOL
Connecting joint non-orthogonal to cross column and construction method
InactiveCN105220767AReduce the number of weldsReduce welding difficultyBuilding constructionsRebarNon orthogonal
The invention belongs to the field of steel structures, and particularly relates to a connecting joint non-orthogonal to a cross column and a construction method. The connecting joint non-orthogonal to the cross column comprises the cross column and steel brackets, wherein the steel brackets are welded to a peripheral surface of the cross column in an orthogonal mode; an annular connecting plate is fixedly welded between the adjacent steel brackets; and a horizontal component is fixedly welded on the annular connecting plate. Problems that connecting plates and stiffening ribs which correspond to a non-orthogonal component in a cross column are welded difficultly, weld joints are overlapped, rebars penetrate in steel plates, field construction positioning precision is difficult to control and the like are solved, after certain modification, various stress requirements can be met, a large amount of costs can be saved, and manufacturing and mounting efficiency is improved.
Owner:ZHEJIANG JINGGONG STEEL BUILDING GRP
Large-span grid structure multidirectional bearing and anti-seismic spherical hinge support joint
PendingCN109750889AGood vertical bearing capacityGood reset functionProtective buildings/sheltersShock proofingHorizontal forceTemperature stress
The invention provides a large-span grid structure multidirectional bearing and anti-seismic spherical hinge support joint, comprising an upper support, a lower support and a flexible steel bar group.An upper support base is located at the lower end of the upper support, and a lower support supporting seat is located at the upper end of the lower support. The spherical convex face of the upper support base and the spherical concave face of the lower support supporting seat are connected in an embedded fit mode. The upper support and the lower support are connected through the flexible steel bar group. Micro vertical, horizontal and rotary displacements can be allowed, the stability of the structure out of the plane is limited, and the load effects of bearing vertical pressure, stirring force, horizontal force, bending moment, earthquake force, temperature stress and the like are achieved. The structure is used for absorbing and consuming loads caused by earthquakes, the form of support nodes is simplified, good anti-seismic and damping effects on the upper grid structure are achieved, the influence of complex loads on deformation of the lower structure is reduced, and the overallanti-seismic performance of the structure is improved. The manufacturing is simple, the development of an assembly type space structure is promoted, and engineering popularization and application arefacilitated.
Owner:JIYANG COLLEGE OF ZHEJIANG A & F UNIV
Assembling joint of reinforced concrete column and assembling method
PendingCN109811882AEasy constructionFirmly connectedBuilding constructionsReinforced concrete columnAgricultural engineering
The invention discloses an assembling joint of a reinforced concrete column and an assembling method. The assembling method comprises the following steps: spreading a thin layer of bed mortar on a topsurface of a prefabricated lower column, inserting a column end tenon of the prefabricated lower column into a mortise of a prefabricated steel node unit, matching a positioning hole in a lower end plate of the prefabricated steel node unit with a positioning longitudinal bar of the prefabricated lower column, and connecting the same by using a bolt, so as to enable the prefabricated lower columnto be connected with the prefabricate steel node unit; filling appropriate amount of high-performance mortar into the mortise of the prefabricated steel node unit; inserting the column end tenon of aprefabricated upper column into the mortise of the prefabricated steel node unit so that the mortar can just overflow from a contact surface after the column end tenon of the prefabricated upper column is inserted into the mortise, and finally matching the positioning hole in the upper end plate of the prefabricated steel node unit with the positioning longitudinal bar of the prefabricated uppercolumn, and connecting the same by using the bolt, so as to form an entire assembling node. The layout location of the assembling node is comparatively flexible, the overhauling is convenient, and theassembling node has strong applicability.
Owner:CHONGQING UNIV
Temperature stress control expansion joint
ActiveCN102359186AThe way of power transmission is clearImprove stabilityBuilding constructionsTemperature stressAxial pressure
The invention discloses a temperature stress control expansion joint and belongs to a stress control device, and the temperature stress control expansion joint mainly comprises an inner part, a middle part and an outer part, wherein the inner layer is provided with a center guide pole, and the outer layer is provided with a left sleeve and a right sleeve, the middle layer comprises disk springs (4, 5 and 6) ad a rubber spring (10). The left sleeve is in contact and connection with the right sleeve. The path transferred by the expansion joint is as follows: the disk spring (4 and 6) generate deformation for realizing energy release under the action of a temperature load when a structure rod member bears an axial tensile stress; the disk spring (5) generates deformation for realizing energyrelease under the action of the temperature load when the structure rod member bears an axial pressure stress; and the rubber spring (10) can bear a relatively smaller initial pressure stress and canbear a sudden impact load. The temperature stress control expansion joint disclosed by the invention has a wide bearing force amplitude and can bear the tension stress and the pressure stress, is accurate in a force-transferring path, can generate corresponding deformation according to demands for releasing the temperature stress, and has good stability and simple and rapid installation process, and can be connected with circular steel pipes with different diameters.
Owner:BEIJING UNIV OF TECH
Clamping groove type steel wood combined node and mounting method thereof
The invention relates to the field of building construction, in particular to a clamping groove type steel wood combined node and a mounting method thereof. The clamping groove type steel wood combined node comprises square wood columns and a wood beam, and further comprises a central steel pipe, a beam end steel sleeve and an external free sleeve, wherein the upper and lower wood columns are connected through the central steel pipe, the wood beam is connected with the central steel pipe through the beam end steel sleeve, and the external free sleeve sleeves the central steel pipe. The node takes a steel component as a main body, so that strength and stability of the node are greatly improved, a force transmission path is clear, and theoretical calculation is easy. According to the clamping groove type steel wood combined node and the mounting method thereof, a space is reserved through clamping design, so that the installation fault tolerance is improved, construction requirements arereduced, all parts can be machined and produced in batch by a factory, full assembling and installation is achieved for construction, on-site installation procedures are simple, and therefore the combined node and the mounting method thereof are suitable for rapid assembly type installation and construction, and have huge market potential in an assembled wood structure market.
Owner:QINGDAO TECHNOLOGICAL UNIVERSITY
Post-earthquake function recoverable coupling beam with bending shear sub-control energy consumption mechanism
ActiveCN112982823ARecovery functionQuickly restore the initial positionWallsGirdersCouplingShape-memory alloy
The invention discloses a post-earthquake function recoverable coupling beam with a bending shear sub-control energy consumption mechanism. The post-earthquake function recoverable coupling beam comprises a first elastic coupling beam, a second elastic coupling beam, a connecting bolt and an anchoring part, wherein one end of the first elastic coupling beam and one end of the second elastic coupling beam are connected with an inserting convex block through a connecting inserting groove in an inserting mode and are connected through the connecting bolt, the contact surface of the connecting inserting groove and the inserting convex block is a friction surface, the other end of the first elastic coupling beam and the other end of the second elastic coupling beam are anchored on a wall limb of a shear wall through a shape memory alloy lengthened screw rod and the anchoring part respectively, an n-shaped anti-shearing inserting key is arranged on the wall limb of the shear wall, and the shapes of the other end surface of the first elastic coupling beam and the other end surface of the second elastic coupling beam are n-shaped inserting surfaces matched with the n-shaped anti-shearing inserting key. During an earthquake, the first elastic coupling beam and the second elastic coupling beam shear up and down and move in a staggered mode to drive the friction surface to consume energy, the end parts of the coupling beams rotate with the wall limb, the shape memory alloy lengthened screw rod is driven to generate plastic deformation to participate in energy consumption, and the use function can be quickly recovered after the earthquake.
Owner:INST OF ENG MECHANICS CHINA EARTHQUAKE ADMINISTRATION
Connected node of concrete filled steel tube combination column and reinforced concrete beams
ActiveCN103397704ADirect force transmissionGuarantee a tight bondBuilding constructionsRebarSteel tube
The invention discloses a connected node of a concrete filled steel tube combination column and reinforced concrete beams. The concrete filled steel tube combination column and the reinforced concrete beams are intersected to the connected node. Open holes are formed in steel tubes, corresponding to the intersected positions of the reinforced concrete beams, of the concrete filled steel tube combination column. The upper end and the lower end of each reinforced concrete beam and the upper end and the lower end of the concrete filled steel tube combination column are respectively provided with two open holes, namely two upper end open holes and two lower end open holes. Longitudinal ribs inside reinforced concrete beams penetrate through the open holes in the tube wall and are anchored on core concrete inside the steel tubes. The positions above the upper end open holes, the positions below the upper end open holes, the positions above the lower end open holes and the positions below the lower end open holes are respectively provided with an annular reinforcing plate. Vertical reinforcing plates are arranged on the portions, between the open holes which have the same height and small gaps, of the tube wall. The concreted node of the concrete filled steel tube combination column and the reinforced concrete beams is used under the condition that multiple beams are slantly intersected to the node in a small-angle mode, and holes are closely formed in the tube wall. When the heights of the cross sections of the multiple beams are different, the beam longitudinal ribs can also penetrate through the large open holes conveniently. According to the connected node of the concrete filled steel tube combination column and the reinforced concrete beams, stress concentration between the open holes of the tube wall can be conveniently controlled, meanwhile, the hoop effect of the tube wall with the open holes is reinforced, and the anti-seismic performance of the node can be ensured.
Owner:香港华艺设计顾问(深圳)有限公司
Vibration and noise reduction shockproof telescopic device and method
ActiveCN110965466AThe way of power transmission is clearReliable structural force transmissionBridge structural detailsEarthquake resistanceRelative displacement
The invention discloses a vibration and noise reduction shockproof telescopic device and method, and belongs to the field of civil engineering and earthquake resistance. According to the design of thesection shape of a special-shaped steel boundary beam of an expansion joint, the shape and position relation of a second special-shaped steel boundary beam (2) is formed by rotating a first special-shaped steel boundary beam (1) by 180 degrees, the special-shaped steel sections on the two sides of the expansion joint formed by buckling the first special-shaped steel boundary beam (1) and the second special-shaped steel boundary beam (2) are complementary, and internally form an S-shaped cavity; in a bridge plane, special-shaped steel edge beams of the expansion joint are arranged in a waveform mode. In the expansion joint, by additionally arranging a limiting inhaul cable, relative displacement of the beam body is effectively controlled. The device is flatly welded on a base steel plate (6) through a supporting steel plate (4) at the bottom, so that the stress rigidity of the special-shaped steel edge beam is ensured in the vertical direction. The vertical vibration frequency of the expansion joint is improved, the horizontal deformation capacity is optimized, the noise of the expansion joint is reduced, opposite collision and excessive back displacement of a beam body are prevented, and collision damage and beam falling disasters at the expansion joint are avoided.
Owner:TONGJI UNIV
Assembly type box transformer substation foundation and field construction method thereof
PendingCN109403367AShorten construction timeReduce the impactFoundation engineeringPhotovoltaic energy generationTransformerBuilding construction
The invention belongs to the field of box-type transformer substation foundations, and discloses an assembly type box transformer substation foundation and a field construction method. The assembly type box transformer substation foundation comprises bottom plates, stand column bases, stand columns, connecting steel plates, connecting bolts and the like; and due to the design of six modular bottomplates, when box-type transformer substation with different sizes need to be adapted, only the modular bottom plates need to be added or expanded in the form of removal. When the box-type transformersubstation foundation needs to be shifted, only the foundation soil needs to be dug out, the welding part of the box-type transformer substation and the box-type transformer substation foundation iscut off, then the box-type transformer substation foundation is integrally disassembled and can be put into the next engineering for use. The method has the advantages of being reasonable in structure, clear in force transmission path, simple to assemble, short in construction period, low in manufacturing cost, capable of being repeatedly used, suitable for box-type transformer substations with various specifications, small in environmental disturbance and the like.
Owner:HUAZHONG UNIV OF SCI & TECH
Suspended cable-cable-stayed cooperation system comprising inclined sling and variable cross-section main cable
InactiveCN103174087AReduce weightThe way of power transmission is clearBridge structural detailsArchitectural engineeringTower
The invention discloses a suspended cable-cable-stayed cooperation system. A suspended subsystem of the suspended cable-cable-stayed cooperation system utilizes a sling 5 which is arranged in an inclined mode, and the sling 5 and a stay cable 4 close to a main tower 2 together provide elastic support for a main beam 1 evenly and continuously. Therefore, the problem that a roebling system and a terry dischinger system cannot be constructed because of obvious internal force and discontinuous deformation is resolved radically. The invention further provides a suspended cable structure combining the new regular pattern of internal force distribution of a main cable 3, the suspended cable enables parts of strands to be anchored close to the lower end of a cable clamp, and the problem that the cable clamp anti-sliding design is difficult is resolved. The suspended cable-cable-stayed cooperation system is clear in stress, good in power characteristic, safe, and reliable, saves material, and is beautiful in appearance, free of large anchorages and good geological conditions, strong in environment adaptability, suitable for suspended arm construction, excellent in spanning capability, and suitable for bridge engineering of middle-large spans in particular to oversized spans.
Owner:苏传海 +1
Toothed fastener node
The invention relates to a toothed fastener node. The toothed fastener node comprises two rod pieces, two semicircular pipe toothed fasteners and bolts, wherein the two rod pieces are axially and fixedly connected through the toothed fasteners which can be mutually fastened and the bolts, and the force transfer means is clear; the fasteners can be prefabricated in a factory and the node is convenient to install on the site; the installed node has certain rigidity and the safety under a normal use state can be guaranteed; the node is convenient to disassemble, the disassembled components can be repetitively used, and the node is economic and reasonable; the form of the node is simple and the attractiveness of the entire structure is not influenced.
Owner:BEIJING UNIV OF TECH
Folding-line-shaped pile foundation structure and foundation acting-force computing method as well as construction method thereof
The invention relates to a folding-line-shaped pile foundation structure and a foundation acting-force computing method of the folding-line-shaped pile foundation structure as well as a construction method of the folding-line-shaped pile foundation structure. The folding-line-shaped pile foundation structure comprises an inclined upper segment and a vertical lower segment, wherein the inclined upper segment is used for connecting an upper structure, the vertical lower segment is used for being buried underground, the upper end surface of the vertical lower segment is connected with the lower end surface of the inclined upper segment, a connecting line between the center of the upper end surface of the inclined upper segment and the center of the upper end surface of the vertical lower segment is a folding line, the intersection point of the projection extending line, on the upper end surface of the vertical lower segment, of the folding line and the connecting part of the folding line and the upper end surface of the vertical lower segment is a folding point, and the folding point is positioned at the lower part of the anchoring end of a connecting piece between the inclined upper segment and the upper structure and is positioned above the computed buried-depth ground of the vertical lower segment. According to the folding-line-shaped pile foundation structure, a horizontal force transmitted by the upper structure is counteracted by utilizing the folding-line-shaped structure of a pile foundation, so that the horizontal bearing force of the pile foundation is met, a method for increasing the pile diameter and the pile length is avoided, the usage amount of foundation steel bars is also decreased, and therefore the folding-line-shaped pile foundation structure is especially applicable to the pile foundation which has certain computed exposed height and a larger horizontal foundation acting force.
Owner:STATE GRID CORP OF CHINA +2
Fabricated houses based on cold-formed thin-walled steel
PendingCN106958292AReduce stress concentrationAvoid stress concentrationBuilding componentsStress concentrationFloor slab
The invention relates to a fabricated houses based on cold-formed thin-walled steel. The fabricated house based on the cold-formed thin-walled steel is characterized by comprising a housing frame, a floor structure and a wall structure. A truss girder is connected to the wall frame structure by self-tapping screws and angle steel. The stress concentration of joints is relieved, and the net sectional area of a plate is not reduced, thus the bearing capacity of the joints can not be reduced. The bolt opening of the self-tapping screws caused by repeated squeeze of the hole wall under the action of vertical load is avoided. To some extent, the stress concentration on the truss girder and the wall frame structure caused by opening threaded hole can be avoided. The defects of the joint connection between the existing cold-formed thin-walled steel truss girder and the wall frame are overcome. By the adaptation of the angle steel, force transmission path of the joints are clear, the anti-seismic performance is superior, and the construction operation is simple and easy. The fabricated houses based on cold-formed thin-walled steel can be widely used for the connection of various rod sections of cold-formed thin-walled steel, especially for structure system of external walls with plug-in enclosures.
Owner:西藏藏建科技股份有限公司
Bending-shearing separation control type fabricated metal damper
ActiveCN107476631AReduce post-earthquake repair costsEasy to assemble and disassembleProtective buildings/sheltersShock proofingHouse buildingEngineering
The invention relates to a damper utilizing a yielding deformation mechanism in the soft steel surface to dissipate vibration energy, and the damper is used for energy dissipation and damping of house buildings. The bending-shearing separation control type fabricated metal damper can serve as a partition element of the building function to be mounted in a structure and does not bear a vertical load. When the damper is subjected to the effect of a wind load or a seismic load, the elastic-plastic hysteretic behavior produced by deformation of metal energy dissipation sheets can dissipate the energy input by the wind load or the seismic load, and thus main components of the structure are protected. The metal energy dissipation sheets adopt bending-shearing separation control, the cumulative plastic deformation of the energy dissipation sheets is greatly reduced, and the low cycle fatigue performance of the damper is improved.
Owner:INST OF ENG MECHANICS CHINA EARTHQUAKE ADMINISTRATION +1
Energy dissipater for wall vertical connecting seam
PendingCN111749354AChange the state of stressChange energy performanceWallsProtective buildings/sheltersClassical mechanicsEngineering
The invention discloses an energy dissipater for a wall vertical connecting seam. The energy dissipater comprises two lug plates and two actuating plates, wherein the lug plates and the actuating plates are horizontally arranged at the vertical connecting seam of two adjacent walls, the two lug plates are vertically arranged between the two actuating plates in parallel, one ends of the lug platesare fixedly connected with one of the walls, the other ends of the lug plates are connected with the middles of the actuating plates through fulcrum bolts correspondingly, one ends of the actuating plates are connected with the middles of the lug plates through energy consumption bolts correspondingly, and the other ends of the actuating plates are fixedly connected with the other one of the wallsthrough connecting bolts. According to the energy dissipater, the lug plates and the actuating plates are fixedly connected together through the energy dissipation bolts and the fulcrum bolts, effective transmission of horizontal force in the wall vertical connecting seam is achieved through the fulcrum bolts, meanwhile, the fulcrum bolts serve as rotation centers, the energy consumption bolts are bent and sheared to deform through rotation, effective transmission of vertical shearing force in the wall vertical connecting seam is achieved, force transmission ways are clear, an energy consumption principle is clear, and the anti-seismic effect is good.
Owner:XI'AN UNIVERSITY OF ARCHITECTURE AND TECHNOLOGY
Assembly type hollow slab bridge and construction method thereof
The invention discloses an assembly type hollow slab bridge and a construction method thereof. The assembly type hollow slab bridge comprises hollow slabs which are transversely and continuously arranged in sequence; two adjacent hollow slabs are connected together through joist steel; two opposite longitudinal side edges of two adjacent hollow slabs are clamped into notches in both sides of the joist steel respectively; the longitudinal side edges of the hollow slabs are straight edges; the longitudinal-extending side faces of the hollow slabs are straight faces. The construction method of the assembly type hollow slab bridge is a construction method for realizing the hollow slab bridge. By adopting the assembly type hollow slab bridge and the construction method thereof, the transverse integrity of the hollow slab bridge can be enhanced, and the shear transfer capacity among the hollow slabs is increased.
Owner:ZHENGZHOU UNIV
Corrugated steel plate combined frame structure system and application
PendingCN110747996AReduce construction costsShorten the construction periodFloorsPublic buildingsRebarStructure system
The invention provides a corrugated steel plate combined frame structure system and application. The system is composed of carapace columns, carapace beams, H-shaped steel secondary beams and formwork-free supporting-free floor support plates; each carapace column is a steel-concrete combined column which is provided with multiple cavities formed by welding quadrilateral steel pipes to transversecorrugated side plates, and the cavities are filled with concrete; the carapace beams are steel-concrete combined beams which are formed by steel corrugated carapaces with U-shaped cross sections, internally provided with rebars and filled with concrete, wherein the steel corrugated carapaces are composed of top flanges and double-corrugation webs; the carapace columns and the carapace beams are mutually connected through inserting structures, the multiple H-shaped steel secondary beams are installed between the carapace beams parallel to one another, thus, the formwork-free supporting-free floor support plate supporting structure is formed, and the H-shaped steel secondary beams and concrete plates form the steel-concrete combined beams. The system has the advantages of practicality, economy and convenient construction for long-span heavy-duty warehousing buildings.
Owner:SHANGHAI OPEN STEEL JOIST
Buffer type pulling cable seismic reduction support free of additional vertical force
PendingCN110528383AAvoid vertical forceEnsure controllabilityBridge structural detailsEngineeringSeismic resistance
The invention belongs to the field of civil engineering and seismic resistance, and provides a buffer type pulling cable seismic reduction support free of additional vertical force. The buffer type pulling cable seismic reduction support comprises a seismic reduction support, a buffer type anchor device, pulling cables and guide blocks. The seismic reduction support comprises an upper support plate and a lower support plate. The pulling cables are additionally arranged on the side face of the seismic reduction support, are directly connected with the upper support plate in a penetrating mannerand are connected with the lower support plate through the buffer type anchor device. The connection anchor points of the buffer type anchor device and the pulling cables should be close to the uppersupport plate. By means of the buffer type pulling cable seismic reduction support, under the effect of an earthquake, the support can be allowed to deform largely, and the structural earthquake internal force can be reduced; by arranging the pulling cables, the support is controlled to conduct horizontal sliding displacement, the support displacement can be reasonable and controllable, and bridge falling and unfavorable collision of superstructures of bridges are prevented; and meanwhile it is avoided that vertical component force is generated during pulling cable limiting. The buffer type anchor device is provided with soft steel buffer energy consumption components, soft steel is allowed to generate limited elastic-plastic deformation, impact force generated during pulling cable limiting is reduced, and the structural internal force response is reduced.
Owner:TONGJI UNIV +1
Cantilever support and construction method of concrete flange of steel-concrete composite bridge using cantilever support
ActiveCN109629425BClear forceThe way of power transmission is clearBridge erection/assemblyAcute angleEngineering
Owner:TSINGHUA UNIV
Wave-shaped cable hyperelastic self-resetting shock absorption support
PendingCN111778843AStrong adaptability to large displacementImprove the shock absorption effectBridge structural detailsWave shapeEngineering
The invention relates to a wave-shaped cable hyperelastic self-resetting shock absorption support which comprises a support body, an inhaul cable, a resetting device, an anchoring device and the like.The support body provides vertical bearing capacity and rotating capacity for the wave-shaped cable hyperelastic self-resetting shock absorption support and comprises an upper seat plate and a lowerseat plate. Wherein the upper seat plate and the lower seat plate are connected through an inhaul cable, a plurality of channels are formed in the upper seat plate, the inhaul cable penetrates throughthe channels to be connected with an anchoring device fixed to the lower seat plate, a buffer spring is arranged in the anchoring device, and the inhaul cable support body elastically stretches, stretches and resets. The inhaul cable in the channel is provided with the waveform section with a certain length, the reset devices are arranged on the two sides of the waveform section inhaul cable, when the support moves, the waveform section inhaul cable has large deformation capacity, and the reset devices provide hyperelastic reset force for the support through the inhaul cable. According to theshock absorption support, the large displacement requirement of the shock absorption support is met, buffering, limiting and resetting force is provided for the support within the limited support space range, and the shock absorption support has good self-resetting, buffering, energy dissipation and limiting performance.
Owner:TONGJI UNIV
Fully-fabricated underground pipe gallery and underground space co-constructed PEC composite structure and construction method
PendingCN114182757AImprove protectionUniform qualityArtificial islandsCellarsSocial benefitsArchitectural engineering
The invention discloses a fully-fabricated underground pipe gallery and underground space co-constructed PEC composite structure and a construction method, and the PEC composite structure comprises a bottom layer pipe gallery, a soil facing side wall, a middle plate, a top plate and a PEC beam; the bottom layer pipe gallery is formed by splicing a plurality of reinforced concrete pipe gallery precast blocks, the soil facing face side wall is formed by splicing a plurality of combined side wall plates, each combined side wall plate comprises a reinforced concrete plate and an H-shaped steel column, and the bottom of each H-shaped steel column is connected with a channel steel connecting piece embedded in the top face of the corresponding reinforced concrete pipe gallery precast block. A PEC beam is rigidly connected between the top ends of every two H-shaped steel columns at intervals on the same side; the middle plate is formed by splicing a plurality of combined middle plates, the top plate is formed by splicing a plurality of combined top plates, each combined top plate comprises a reinforced concrete plate and a steel beam, and the steel beams are in equal-strength connection with short beam connectors on the H-shaped steel columns. Compared with a common full-prefabricated assembly type concrete structural member, the prefabricated assembly type concrete structural member has remarkable progress in the aspects of design, construction, operation and maintenance, and has remarkable social benefits, economic and environmental benefits and popularization value.
Owner:SHANGHAI MUNICIPAL ENG DESIGN INST GRP
Node area column wall thickening and stiffening beam-column joints
The invention provides a node area column wall thickening and stiffening beam-column joints comprising an upper end steel pipe column, a lower end steel pipe column, a node area column wall thickening steel pipe column, a left end H steel girder and a right end H steel girder and a lateral connecting board; the upper end steel pipe column and the lower end steel pipe column are connected with the node area column wall thickening steel pipe column in a welding mode. According to the invention, the installation of node area column wall stiffening ribs will increase the rigidity of the node area column wall and be good for the force transmission in the node area and increase the carrying capacity and the earthquake-proof performance; the node area column wall thickening and stiffening beam-column joints have simple construction and are convenient to process; the force transmission approach is clear and the development of steel structure dwelling house industrialization is promoted.
Owner:ANHUI HONGLU STEEL CONSTR (GROUP) CO LTD +1
A column-slab connection device including multiple shear keys
ActiveCN109235662BQuick splicing installationEmbody the concept of industrialized green constructionBuilding constructionsIndustrial constructionEconomic benefits
The invention discloses a column-slab connection device including multiple shear keys, which comprises an upper section prefabricated assembly, a connection assembly and a lower section assembly. The prefabricated components of the upper section include prefabricated beams and slabs, the connecting components include wedge blocks, base steel plates, steel cylinders and reinforcement hoops on the inner wall of steel cylinders, and the components of the lower section include reinforcement anchor plates, circular steel plates, steel sleeves, longitudinal steel bars, circular steel bars, and tubular piles The column, core-filling grouting material and pallet steel plate, the prefabricated component of the upper section and the connecting component are connected through anchor bolts, and the connecting component of the lower section is connected with the connecting component through a core-filling steel cage and core-filling grouting material. The invention creates a column-slab connection device including multiple shear keys, which makes the connection between piles and slab beams highly industrialized and prefabricated. Compared with traditional piles and slab-beam connections, the connection device has higher safety and durability stronger. The force is clear and the reliability is strong. While efficiently realizing the rigid connection of the column and the slab, it also greatly realizes the industrialized construction and forms considerable economic benefits.
Owner:ANHUI TRANSPORT CONSULTING & DESIGN INST
The calculation method and construction method of broken-line pile foundation structure and its foundation force
The invention relates to a folding-line-shaped pile foundation structure and a foundation acting-force computing method of the folding-line-shaped pile foundation structure as well as a construction method of the folding-line-shaped pile foundation structure. The folding-line-shaped pile foundation structure comprises an inclined upper segment and a vertical lower segment, wherein the inclined upper segment is used for connecting an upper structure, the vertical lower segment is used for being buried underground, the upper end surface of the vertical lower segment is connected with the lower end surface of the inclined upper segment, a connecting line between the center of the upper end surface of the inclined upper segment and the center of the upper end surface of the vertical lower segment is a folding line, the intersection point of the projection extending line, on the upper end surface of the vertical lower segment, of the folding line and the connecting part of the folding line and the upper end surface of the vertical lower segment is a folding point, and the folding point is positioned at the lower part of the anchoring end of a connecting piece between the inclined upper segment and the upper structure and is positioned above the computed buried-depth ground of the vertical lower segment. According to the folding-line-shaped pile foundation structure, a horizontal force transmitted by the upper structure is counteracted by utilizing the folding-line-shaped structure of a pile foundation, so that the horizontal bearing force of the pile foundation is met, a method for increasing the pile diameter and the pile length is avoided, the usage amount of foundation steel bars is also decreased, and therefore the folding-line-shaped pile foundation structure is especially applicable to the pile foundation which has certain computed exposed height and a larger horizontal foundation acting force.
Owner:STATE GRID CORP OF CHINA +2
Vibration-reducing, noise-reducing and anti-vibration telescopic device and method
ActiveCN110965466BThe way of power transmission is clearReliable structural force transmissionBridge structural detailsEarthquake resistanceRelative displacement
The invention discloses a vibration and noise reduction shockproof telescopic device and method, and belongs to the field of civil engineering and earthquake resistance. According to the design of thesection shape of a special-shaped steel boundary beam of an expansion joint, the shape and position relation of a second special-shaped steel boundary beam (2) is formed by rotating a first special-shaped steel boundary beam (1) by 180 degrees, the special-shaped steel sections on the two sides of the expansion joint formed by buckling the first special-shaped steel boundary beam (1) and the second special-shaped steel boundary beam (2) are complementary, and internally form an S-shaped cavity; in a bridge plane, special-shaped steel edge beams of the expansion joint are arranged in a waveform mode. In the expansion joint, by additionally arranging a limiting inhaul cable, relative displacement of the beam body is effectively controlled. The device is flatly welded on a base steel plate (6) through a supporting steel plate (4) at the bottom, so that the stress rigidity of the special-shaped steel edge beam is ensured in the vertical direction. The vertical vibration frequency of the expansion joint is improved, the horizontal deformation capacity is optimized, the noise of the expansion joint is reduced, opposite collision and excessive back displacement of a beam body are prevented, and collision damage and beam falling disasters at the expansion joint are avoided.
Owner:TONGJI UNIV
Features
- R&D
- Intellectual Property
- Life Sciences
- Materials
- Tech Scout
Why Patsnap Eureka
- Unparalleled Data Quality
- Higher Quality Content
- 60% Fewer Hallucinations
Social media
Patsnap Eureka Blog
Learn More Browse by: Latest US Patents, China's latest patents, Technical Efficacy Thesaurus, Application Domain, Technology Topic, Popular Technical Reports.
© 2025 PatSnap. All rights reserved.Legal|Privacy policy|Modern Slavery Act Transparency Statement|Sitemap|About US| Contact US: help@patsnap.com
