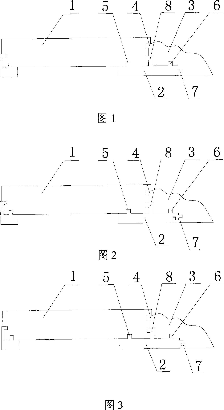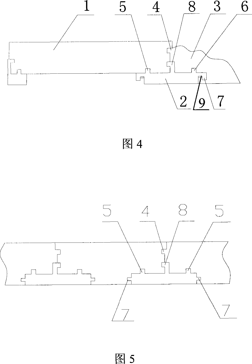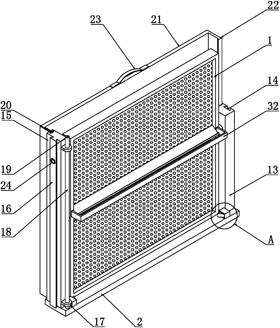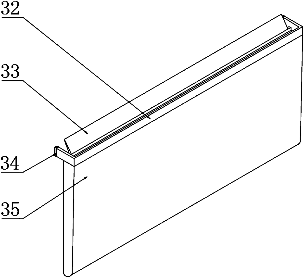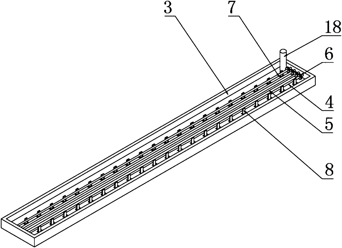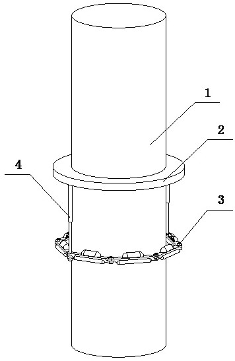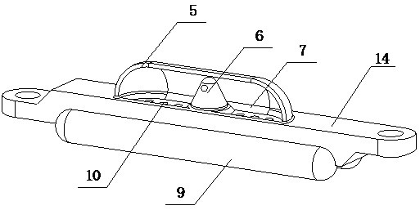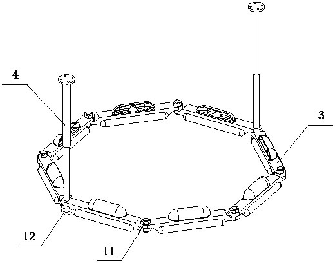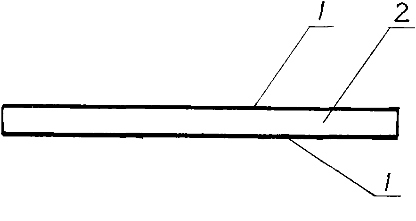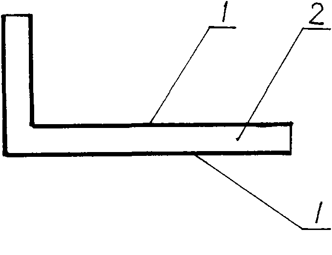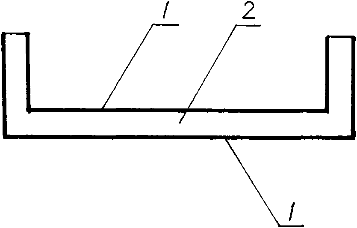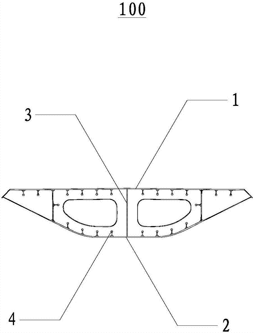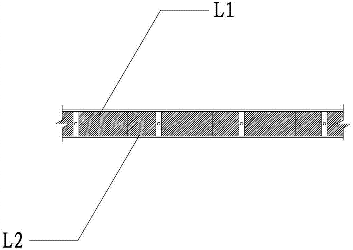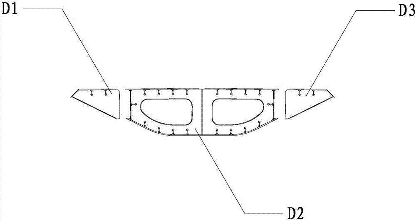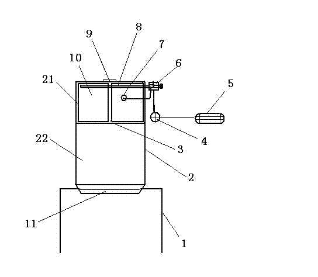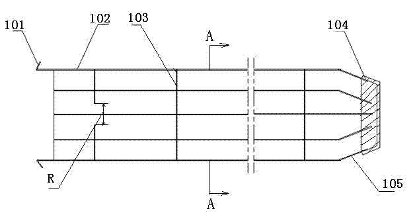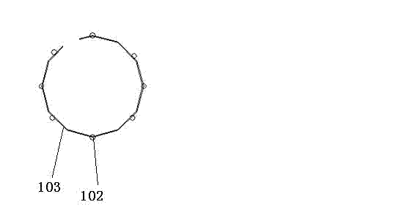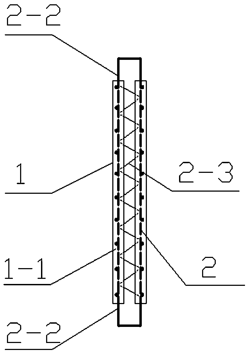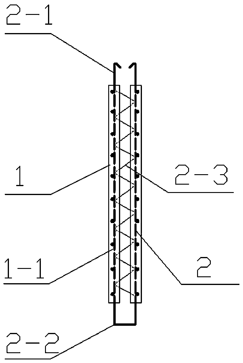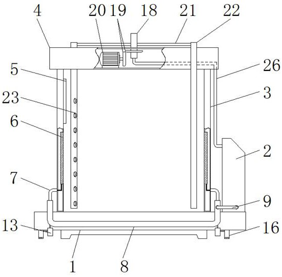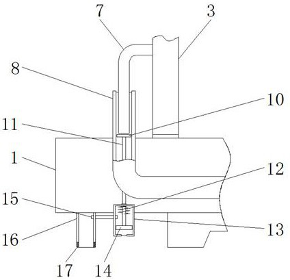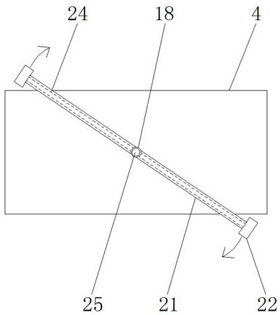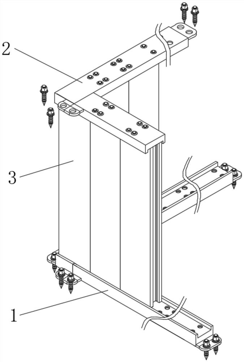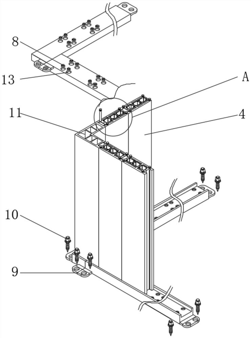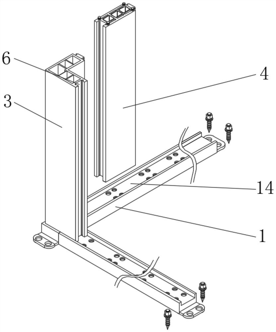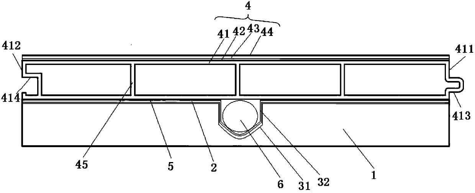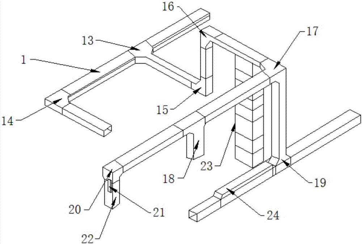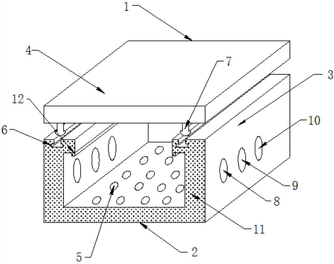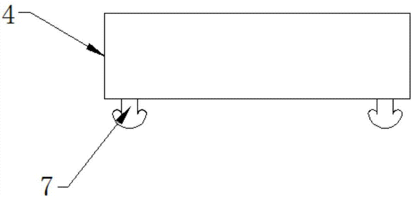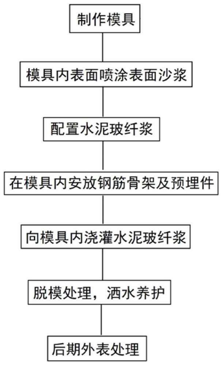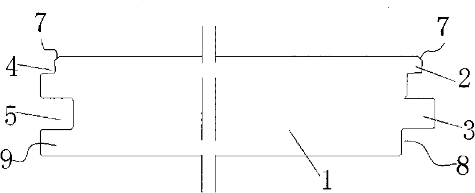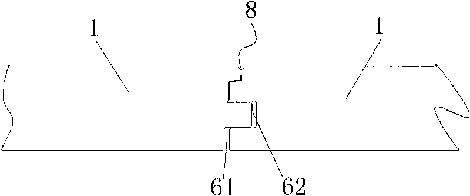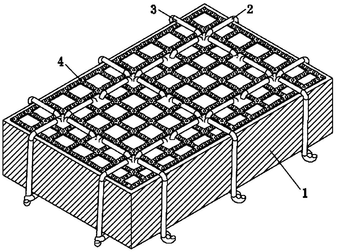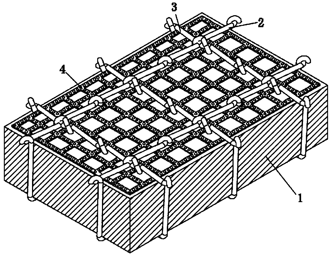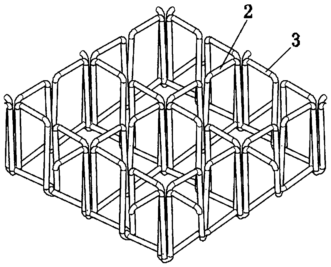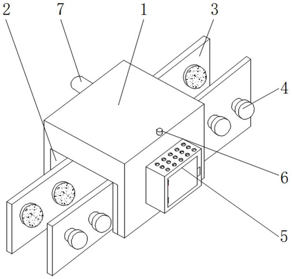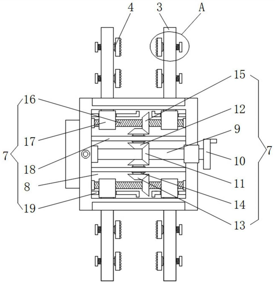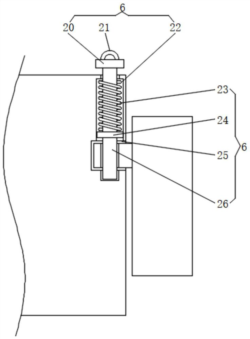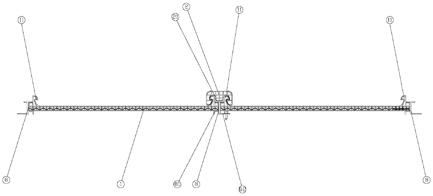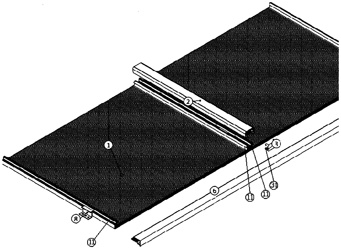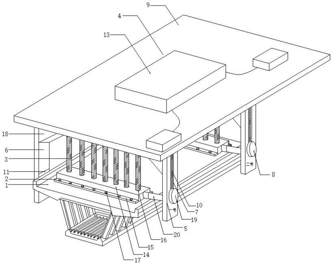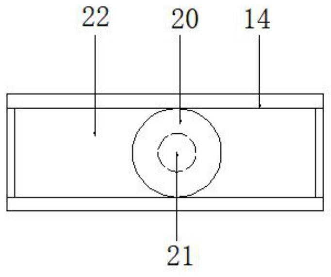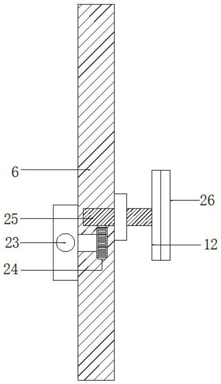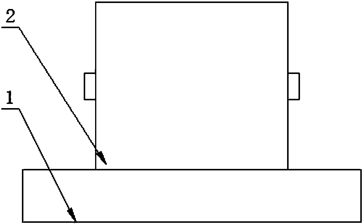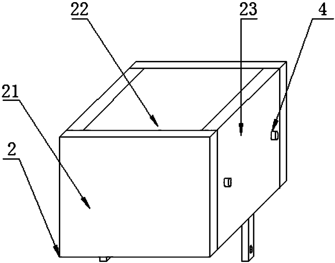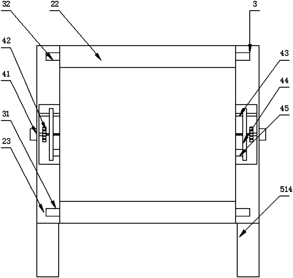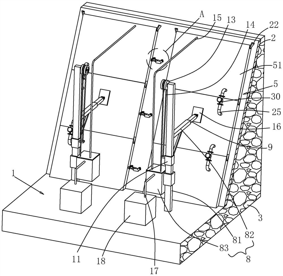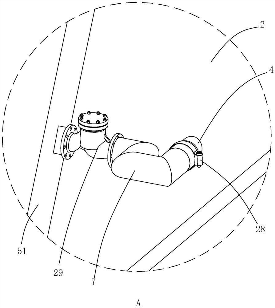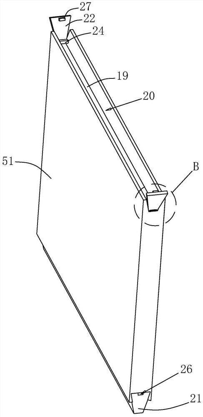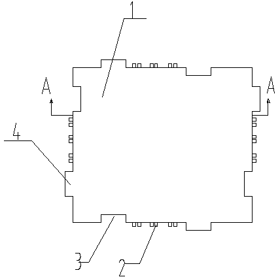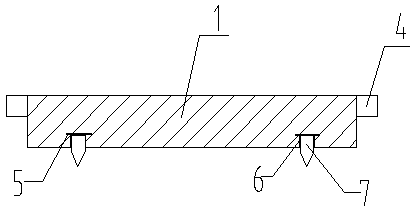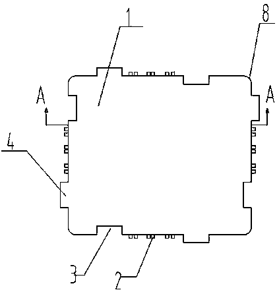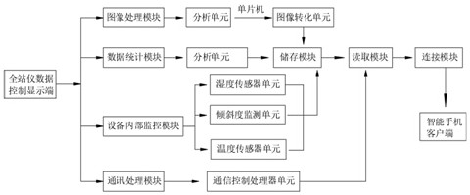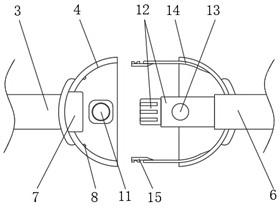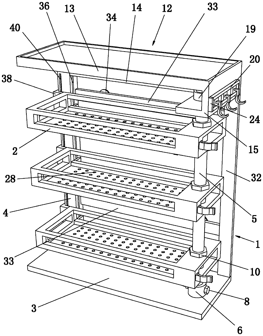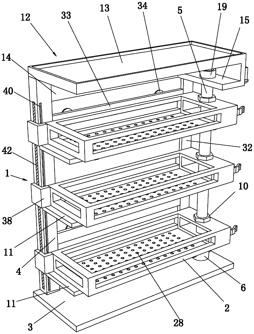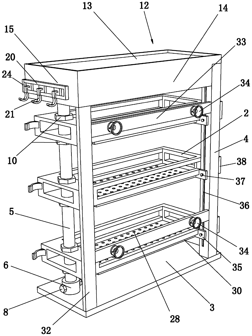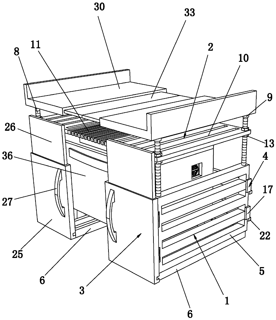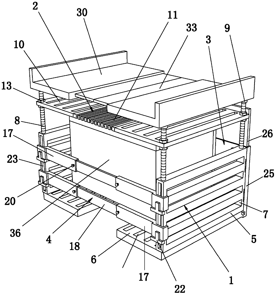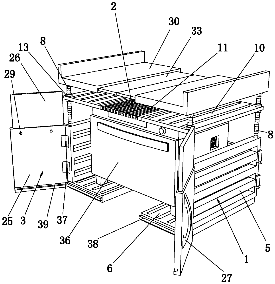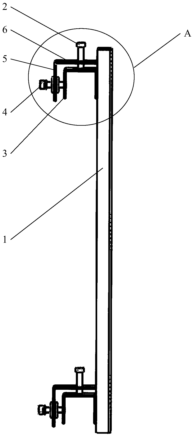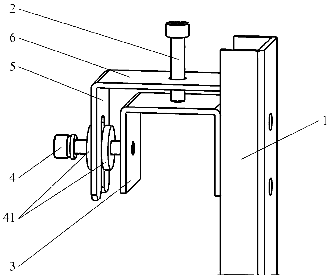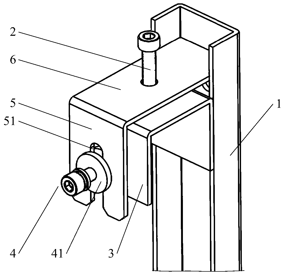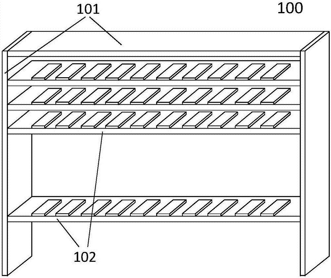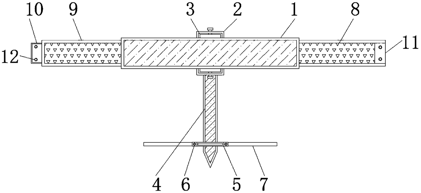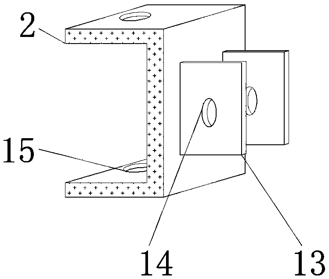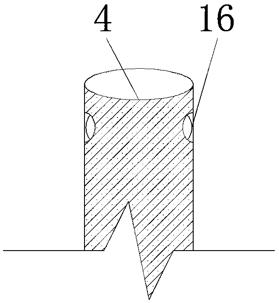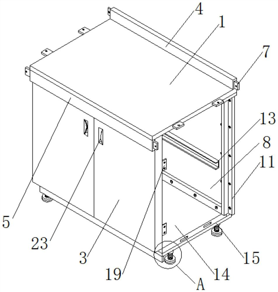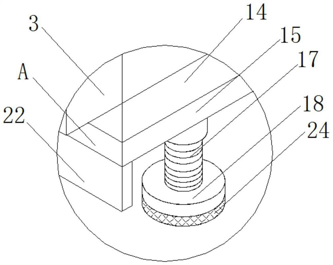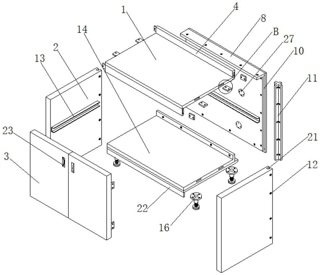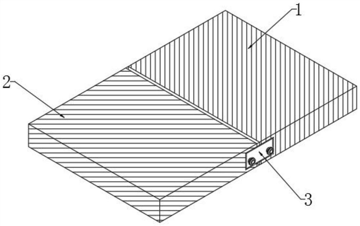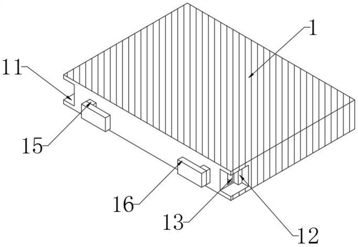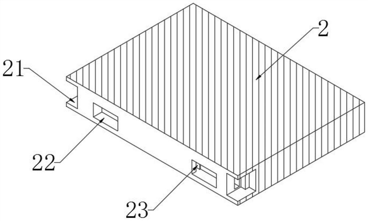Patents
Literature
107results about How to "Easy to splice and install" patented technology
Efficacy Topic
Property
Owner
Technical Advancement
Application Domain
Technology Topic
Technology Field Word
Patent Country/Region
Patent Type
Patent Status
Application Year
Inventor
Split joint type decorated sheet
InactiveCN101235935ASimple structureEasy to splice and installCovering/liningsSheets/panelsKeelJoist
Owner:李新发
Sewage filtration device convenient to mount and clear
ActiveCN108434826AEasy to handleEasy to cleanMembrane filtersStationary filtering element filtersGratingBiochemical engineering
The invention discloses a sewage filtration device convenient to mount and clear. The device comprises a first mounting rack, filter nets, a first mounting rod, a splicing groove, first mounting rotating shafts and fixing plates, wherein the filter nets are mounted at the upper part and the lower part of the first mounting rack, the splicing groove is formed in one side of the first mounting rod,and each fixing plate is welded on one side of each of the first mounting rotating shaft. The sewage filtration device is scientific and reasonable in structure and safe and convenient to use; a grating and the filter nets are arranged, large-size solid wastes in sewage are cleared by the grating, part of small-size solid wastes in the sewage are cleared by the filter nets, and following sewage treatment is facilitated; second mounting rotating shafts and a power rotating shaft are arranged, the second mounting rotating shafts and the first mounting rack can be effectively driven to rotate through the power rotating shaft, one filter net with excessive solid wastes attached to the surfaces is rotated to the upper part, clearing of the solid wastes is facilitated, and besides, the other filter net can continuously have a function of filtering the small-size solid wastes.
Owner:安徽中疆数字科技有限公司
Intertidal zone corrosion detection device for offshore wind turbine tower tube
ActiveCN111624210AGuaranteed service lifeEnsure equipment securityWaterborne vesselsMaterial analysis by optical meansMarine engineeringTower crane
The invention discloses an intertidal zone corrosion detection device for an offshore wind turbine tower tube. Herein, encircling measurement is carried out through a combined floating element, so that the detection device adapts tower drums with different diameters and is convenient to disassemble and assemble; the device is characterized by comprising a baffle table, a floating element and a positioning rod, wherein the floating elements are connected end to end through bolts to form a semi-floating ring; the two semi-floating rings are connected through two telescopic positioning rods to form a whole floating ring; the baffle table is located above the whole floating ring. The positioning rod is connected with the baffle table; a floating block is arranged on the positioning rod; the tower crane intertidal zone monitoring device is simple in structure, convenient to assemble and disassemble, convenient for personnel to assemble, maintain and disassemble, and capable of performing camera monitoring on a tower crane intertidal zone along with tide fall, finding tower crane corrosion traces in time, performing maintenance treatment early, and ensuring the service life and equipmentsafety of the tower drum.
Owner:江苏华淼电子科技有限公司
Low foamed multi-layer plastic building template and method for manufacturing same
InactiveCN101614072ARealize the combination of rigidity and toughnessEasy to useForming/stuttering elementsThermoplasticFoaming agent
The invention discloses a low foamed multi-layer plastic building template and a method for manufacturing the same. The building template is used for concrete pouring in building operations. The building template consists of a core layer and surface layers covering both side faces of the core layer; the template is flat-shaped, groove-shaped or right angle-shaped; the surface layers and the core layer both take alkene thermoplastics as a base material, but have different components and contents; and the surface layers contain flame retardant materials, and the core layer contains a foaming agent and a temperature adjusting agent. The manufacturing method comprises the following steps of: adding different raw materials into two extruders, smelting the raw materials and then extruding the raw materials in a layering forming mould at the same time, and manufacturing the flat template by continuous extrusion of the raw materials, or further processing the flat template into the groove-shaped or right angle-shaped template by the forming mould. The surface layers of the template have the advantages of wearing resistance, flame retardation and good toughness; the core layer of the template has the advantages of light weight, good rigidity, overall combination of rigidity and toughness, and reinforced comprehensive performance; moreover, the template has easy demoulding and easy cleaning, and facilitates repeated use of the template and recycling after being out of service.
Owner:JIANGSU BAIXIN PLASTIC IND
Sectional type large-span steel box girder and welding method thereof
PendingCN107142833AReduce volumeReduce weightWelding apparatusBridge materialsHollow coreBody volume
The invention relates to the building construction field, and provides a sectional type large-span steel box girder and a welding method thereof; the large-span steel box girder comprises a steel box girder top plate, a steel box girder bottom plate, a web and stiffening rib plates; the steel box girder top plate is horizontally arranged; the steel box girder bottom plate is correspondingly arranged below the steel box girder top plate, and bends to the direction of the steel box girder top plate; the web and the stiffening rib plates are welded and fixed between the steel box girder top plate and bottom plate; the large span steel box girder is 30 m in length, and segmented into two sections in the length direction, wherein one section is 17m in length, and the other section is 13m in length; the large span steel box girder with the width bigger than 3.1m is segmented into a plurality of sections in the width direction, and the width of each segmented section is not bigger than 3.1m. When the large span steel box girder is welded and finished, a hollow structure can be formed inside; the sections formed in the length and width directions can greatly reduce the steel box girder body volume and weight; the large span steel box girder is convenient in construction and transportation in the later stage construction, thus greatly reducing construction manpower and material costs.
Owner:CHINA CONSTR SCI & IND CORP LTD
Dust collection device
InactiveCN102728153AExtend the lifespanReduced lifespanDispersed particle filtrationBaghouseStructural engineering
The invention provides a dust collection device, which comprises a bracket. The bracket is arranged right above a dust collection point, a box body is fixedly arranged on the bracket, and a deflector is arranged between the upper box body and the lower box body of the box body. A bag-type dust collector is arranged in the upper box body. The bottom end of the lower box body is movably connected with a dust discharging slide. A blowing device is fixedly arranged outside the box body. The blowing device is communicated with the upper box body through a blow tube. With the adoption of the dust collection device, the generated dust is absorbed to achieve the purpose of purifying the environment and realizing the standard of the environment protection. The detained dust on a filtering bag is timely cleared through pulse airflow, and therefore, the dust collection effect of the bag-type dust collector can be guaranteed.
Owner:解波
Circular bar buckling and anchoring assembly type shear wall composite structure system and installation method
The invention discloses a circular bar buckling and anchoring assembly type shear wall composite structure system and an installation method. The circular bar buckling and anchoring assembly type shear wall composite structure system comprises vertical member connection and horizontal member connection, wherein a vertical member and a horizontal member respectively comprise a hollow prefabricatedcomposite concrete shear wall and a prefabricated composite floor slab; the hollow prefabricated composite concrete shear walls are mutually connected by a circular anchoring reinforcing steel bar; the prefabricated floor slab is horizontally connected to the top end of the hollow prefabricated composite concrete shear wall at each floor; each hollow prefabricated composite concrete shear wall comprises two symmetrical thin shear walls; a long reinforcing steel bar penetrates through each thin shear wall to form a sealed circular reinforcing steel bar; the part, exposing out of the surroundingsurfaces of the concrete, of each sealed circular reinforcing steel bar is a circular anchoring reinforcing steel bar; circular anchoring reinforcing steel bars or straight bars are arranged around each prefabricated floor slab and are buckled with each hollow prefabricated composite concrete shear wall. The circular bar buckling and anchoring assembly type shear wall composite structure system has the advantages that the operation is simple, the construction efficiency is high, the integrity, earthquake-proof property and waterproof property are good, and the popularization and application prospect is good.
Owner:CHINA CONSTR SEVENTH ENG DIVISION CORP LTD
Orthotropic steel bridge deck paving structure and construction method thereof
InactiveCN103835233AIncrease frictionLong-term anti-skid functionBridge structural detailsBridge erection/assemblyStructural deformationEpoxy
The invention discloses an orthotropic steel bridge deck paving structure and a construction method thereof. The orthotropic steel bridge deck paving structure sequentially comprises a steel bridge deck plate, a rubber layer and an aluminum alloy surface layer which are disposed from bottom to top. The rubber layer is disposed between the steel bridge deck plate and the aluminum alloy surface layer. Anti-shear welding studs are welded on the surface of the steel bridge deck plate at the same interval. An epoxy resin adhering layer coats the upper surface of the steel bridge deck plate. The rubber layer is prefabricated in factories and used for preventing water, insulating heat, buffering loads, providing a construction platform, and the like. Equal-distance holes corresponding to the anti-shear welding studs on the steel bridge deck plate are reserved in the lower surface of the rubber layer, equal-distance holes corresponding to anti-shear protruding nails on the lower surface of the prefabricated aluminum alloy surface layer are reserved in the upper surface of the rubber layer, and field construction is facilitated. The orthotropic steel bridge deck paving structure has the advantages that the rubber layer is good in load bearing and load transfer performance and good in bridge structural deformation compliance; the construction speed and durability are increased.
Owner:SOUTH CHINA UNIV OF TECH
Easy-to-install assembled shear wall composite structure system and installation method thereof
The invention discloses an easy-to-install assembled shear wall composite structure system and an installation method thereof. The technical problem that the existing assembled shear wall structure has the disadvantages of complicated connection of components, difficult construction and poor integrity and waterproof performance is solved. The assembled shear wall composite structure system comprises vertical component connection and horizontal component connection. Both vertical components and horizontal components include hollow prefabricated composite concrete shear walls and prefabricated floor slabs. The hollow prefabricated composite concrete shear walls are horizontally connected and vertically connected. The prefabricated floor slabs are horizontally connected to the top end of thehollow prefabricated composite concrete shear wall on each floor. Each hollow prefabricated composite concrete shear wall includes two symmetrical thin shear walls. Bent anchorage bars buckled to thecorresponding hollow prefabricated composite concrete shear wall are arranged around each prefabricated floor slab. The assembled shear wall composite structure system has the advantages of simple construction, high construction efficiency and good waterproof performance, and has a good popularization and application prospect.
Owner:CHINA CONSTR SEVENTH ENG DIVISION CORP LTD
Multidirectional rapid disinfection assembly type disinfection door for epidemic prevention and control detection
ActiveCN112043853AEasy to splice and installFirmly connectedLavatory sanitoryChemicalsDisinfectantStructural engineering
The invention discloses a multidirectional rapid disinfection assembly type disinfection door for epidemic prevention and control detection. The multidirectional rapid disinfection assembly type disinfection door comprises a bottom plate, a control box, a frame plate, a top plate and a disinfection lamp; a disinfectant box is installed in the control box; the control box is installed at the rightside of the upper end face of the bottom plate; the top of the frame plate is installed on the top plate; a horizontally distributed sliding ring is arranged in the vertical part of a connecting pipe;a sliding plate is installed at the bottom of the sliding rod; the top of a fixing cylinder is fixedly connected with the bottom plate; and an elastic ring is arranged at the bottom of the fixing cylinder. According to the multidirectional rapid disinfection assembly type disinfection door for epidemic prevention and control detection in the invention, the frame plate and the bottom plate can beconveniently spliced and installed through a splicing structure; meanwhile, disinfectant conduction and stable connection between the device body and the ground can be carried out through the splicingstructure itself; the structural design is more reasonable; meanwhile, due to a manner of additionally arranging a spraying structure, a disinfected person can be more fully disinfected; and thus, the epidemic prevention and disinfection effect is better.
Owner:山东菘艺动力机械有限公司
Vertical spliced light and thin modular plate structure of prefabricated interior wall
The invention relates to the technical field of fabricated buildings and discloses a vertical spliced light and thin modular plate structure of a prefabricated interior wall. The vertical spliced light and thin modular plate structure comprises a ground keel, a top keel, a corner module and splicing modules, wherein clamping devices are arranged on the corresponding sides of the corner module andthe splicing modules; clamping slots matched with the clamping devices are arranged in the other sides of the corner module and the splicing modules; and fixing rods are inserted into the splicing modules. The vertical spliced light and thin modular plate structure of the prefabricated interior wall is equipped with the ground keel, the top keel, the splicing module, the clamping devices, the clamping slots and other structures; when the corresponding clamping device on one splicing module is pushed into the clamping slot on the corner module, one corresponding arc-shaped clamping block movesin one corresponding shell body; after the splicing module is completely clamped in the clamping slot, one end of the arc-shaped clamping block is clamped in the clamping slot through the elastic action of one corresponding spring; and consequently, all the splicing modules are spliced with one another and then the fabricated mounting effect is achieved.
Owner:GOLD MANTIS FINE DECORATION TECH SUZHOU CO LTD
Aluminum-wood water heating system and paving method thereof
PendingCN108036385AShort thermal pathFast heat conductionCovering/liningsLighting and heating apparatusWater pipeSolid wood
The invention discloses an aluminum-wood water heating system and a paving method thereof. The aluminum-wood water heating system comprises a heat preservation plate, a reflecting film, a cyclic heating water pipe and an aluminum-wood composite floor. The reflecting film is laid on the heat preservation plate. Linear or arc-shaped heat preservation plate grooves are formed in the heat preservationplate. Linear or arc-shaped reflecting grooves are formed in the reflecting film and matched with the heat preservation plate grooves. The cyclic heating water pipe is located in the reflecting filmgrooves. The aluminum-wood composite floor is laid on the top of the reflecting film. The aluminum-wood composite floor comprises an aluminum alloy base plate, a first PUR glue layer and a solid woodplate. The first PUR glue layer and the solid wood layer are sequentially laid on the top of the aluminum alloy base plate. The solid wood plate is bonded and connected to the aluminum alloy base plate through the first PUR glue layer. The aluminum-wood water heating system is fast in heat conduction, the room temperature can be raised rapidly during a short time, the laid floor is free of cracking or deformation, the stability is good, the safety and reliability are high, and the aluminum-wood water heating system has the characteristic of being convenient to disassemble and assemble.
Owner:金华意萨曼新材料科技有限公司
Aluminium-magnesium alloy cable bridge
InactiveCN107508213AEasy to splice and installImprove structural stabilityElectrical apparatusCable trayEngineering
The invention discloses an aluminium-magnesium alloy cable bridge, and the cable bridge comprises a direct-connection bridge. The direct-connection bridge consists of a bottom plate, side plates, and a cover plate. The two sides of the bottom plate are respectively provided with one side plate, and the top of the bottom plate is provided with the cover plate. The tops of the side plates are provided with grooves, and the bottom of the cover plate is fixedly provided with an elastic hook part. The interior of the bottom plate and the side plates is provided with an anti-corrosion layer. According to the invention, the tops of the side plates are provided with grooves, and the bottom of the cover plate is fixedly provided with the elastic hook part. The bottom of the elastic hook part is elliptical, and is in buckled connection with the side edges of the grooves, thereby facilitating the splicing installation of the cover plate and the side plates, and improving the structural stability of the direct-connection bridge. The bottom plate, the side plates and the cover are respectively made of aluminium-magnesium alloy materials. Compared with a cable bridge made of stainless steel, the cable bridge provided by the invention greatly reduces the weight, and reduces the transportation cost. The interior of the bottom plate and the side plates is provided with the anti-corrosion layer, thereby improving the anti-corrosion performances of the direct-connection bridge, and prolonging the service life of the cable bridge.
Owner:YANGZHONG YANGZILV PROCESSING CO LTD
Manufacturing technology of component for building decoration
The invention discloses a manufacturing technology of a component for building decoration. The technology comprises following steps: a mold is made of a mold material according to design drawing requirements or models; a release agent is uniformly sprayed to inside of the mold, then cement, fine sand and water are mixed and stirred, and surface mortar is obtained and uniformly sprayed to the innersurface of the mold; cement, rock sand, water and alkali-resistant glass fibers are sufficiently continuously stirred and mixed, and cement and glass fiber slurry is obtained; a steel reinforcement framework is mounted in the corresponding position in the mold, an embedded part is embedded in the mold, and the cement and glass fiber slurry is poured into the mold; when the cement and glass fiberslurry is set to 70%-80%, mold release treatment is performed, and water sprinkling maintenance is performed to obtain the component. The technological process is mature and simple, the processing issimple and easy, and the component for the building decoration is low in cost and high in sculpturing property and can be applied to various landscape sculptures for factory mass production of the building decoration, and the prepared component for building exterior wall decoration can be used for exterior walls of various buildings to imitate European classical architecture.
Owner:上海驰艺装饰工程有限公司
Decorative board
InactiveCN101713243AEasy to splice and installSimple structureCovering/liningsEngineeringUltimate tensile strength
Owner:GUANGDONG YINGRAN WOOD IND
Bevel sewing machine and rigid sewing wire mesh weaving reinforced heat preservation board manufactured by same
PendingCN109968699AImprove the hanging strengthHigh compressive strengthHeat proofingFlat articlesFiberEngineering
The invention discloses a bevel sewing machine and a rigid sewing wire mesh weaving reinforced heat preservation board manufactured by the same. The bevel sewing machine is characterized by mainly comprising a radial sewing machine head and a weft sewing machine head, wherein the radial sewing machine head and the weft sewing machine head are correspondingly fixed on the top surface of a sewing machine main body, a radial sewing needle is arranged on the radial sewing machine head, a radial sewing table is arranged below the radial sewing needle, a weft sewing needle is arranged on the weft sewing machine head, a weft sewing table is arranged below the weft sewing needle, the weft sewing table is horizontally arranged or obliquely arranged, and the radial sewing table is horizontally arranged or obliquely arranged. The rigid sewing wire mesh weaving reinforced heat preservation plate comprises a plate body and radial sewing wires and weft direction sewing wires which are interwoven inthe plate body. According to the bevel sewing machine and the rigid sewing wire mesh weaving reinforced heat preservation board manufactured by the same, the heat preservation plate is reinforced by adopting a cross sewing mode, the sewing wires are rigid wires formed by fiber wires and high-molecular polymer, and the compressive strength and the tensile strength of the mesh weaving reinforced fiber heat preservation plate are remarkably improved.
Owner:北京匀乐科技有限公司
UHPC prefabricated explosion-proof wall assembly component for underground civil air defense engineering
InactiveCN113026981AEasy to splice and installAdjustable sizeConstruction materialWallsArchitectural engineeringStructural engineering
The invention discloses a UHPC prefabricated explosion-proof wall assembly component for underground civil air defense engineering. The UHPC prefabricated explosion-proof wall assembly component comprises a device body, wherein slide ways are formed in the outer surfaces of the two sides of the device body; partition plates are arranged in the slide ways; a clamping mechanism is fixedly mounted on the outer surface of one side of each partition plate; an aroma-increasing and odor-removing mechanism is arranged on the outer surface of one side of the device body; a mounting mechanism is arranged between the device body and the aroma-increasing and odor-removing mechanism; the device body is detachably connected with the aroma-increasing and odor-removing mechanism through the mounting mechanism; an adjusting mechanism is arranged on the outer surface of the other side of the device body; and the adjusting mechanism comprises a movable cavity, a first rotating shaft, a rotating disc, a first bevel gear, a second bevel gear, a third bevel gear, a second rotating shaft and a fourth bevel gear. The UHPC prefabricated explosion-proof wall assembly component for underground civil air defense engineering has the advantages of being convenient to mount and dismount quickly, convenient to adjust the size, capable of increasing aroma and removing odor and the like, and brings a better application prospect.
Owner:深圳交科研发工程技术有限公司
Novel sunlight plate fixing structure convenient to install and installation method thereof
InactiveCN110685400AEasy to installEasy to splice and installConstruction materialBuilding insulationsWater leakFastener
The invention discloses a novel sunlight plate fixing structure convenient to install and an installation method thereof. The novel sunlight plate fixing structure comprises plate bodies, a PC connecting piece and T-type fasteners, wherein the two sides of the upper ends of the plate bodies are symmetrically provided with plate body convex clamping edges which can be matched with the PC connectingpiece, the plate body convex clamping edges are integrally formed with the plate bodies, the two sides of the lower end of the PC connecting piece are provided with PC connecting piece clamping grooves which can be matched with the plate body convex clamping edges, the PC connecting piece is used for detachably connecting the two adjacent plate bodies through matching between the PC connecting piece clamping grooves and the plate body convex clamping edges at the upper ends of the two adjacent plate bodies, and the T-type fasteners are correspondingly arranged at the lower end of the PC connecting piece and between the two plate bodies. According to the novel sunlight plate fixing structure, the PC connecting piece and the T-shaped fasteners are arranged to cooperate with a sunlight plate, so that the sunlight plate is more convenient to splice and install, the installation is more labor-saving, glue bonding is not needed, higher loads can be borne, the sealing performance between thespliced sunlight plates is better, and water leakage is prevented.
Owner:嘉兴赢创实业有限公司
Multi-angle steering control platform for corrugated steel web prestressed box girder bridge
PendingCN112458902AEasy to splice and installPrecise splicing installationBridge erection/assemblyPre stressBox girder
The invention discloses a multi-angle steering control platform for a corrugated steel web prestressed box girder bridge. The multi-angle steering control platform comprises a concrete box girder, twosets of grabbing plates are symmetrically installed at the two ends of the concrete box girder, a plurality of sets of steel cables are evenly connected to the upper portions of the two sets of grabbing plates, and a bridge erecting machine body is arranged above the steel cables. The lower surface of the bridge girder erection machine body is fixedly connected with a plurality of sets of steel cables, two sets of driving supporting plates are symmetrically installed on one side of the bridge girder erection machine body, two sets of limiting supporting plates are symmetrically installed on the other side of the bridge girder erection machine body, guide grooves are longitudinally formed in the middles of the driving supporting plates, hydraulic pushers are movably installed in the guidegrooves, and winches are arranged above the guide grooves. The operation platform specially used for adjusting the angle of the box girder is designed at the joint of the bridge girder erection machine and the concrete box girder, and through the driving mechanism installed on one side of the bridge girder erection machine and the limiting mechanism installed on the other side of the bridge girdererection machine, accurate angle adjustment can be conducted on the concrete box girder; and the concrete box girders are accurately spliced and mounted.
Owner:CHUZHOU VOCATIONAL & TECHN COLLEGE
Electromechanical equipment installation device and method
The invention discloses an electromagnetic equipment installation device and method. A box fixing assembly comprises third spur gears, fourth spur gears, second clamp bars, servo motors, second rotaryshafts, second mounting grooves, third rotary shafts, fixed blocks, supporting rods, eccentric wheels, reset springs, moving plates, moving grooves, insertion bars and clamping grooves. The corresponding two sides of the top of a base are both provided with the second mounting grooves. The servo motors are fixed to one sides of the bottoms of the second mounting grooves through bolts. Output shafts of the servo motors are connected with the corresponding third rotary shafts through couplings. The top ends of the third rotary shafts are sleeved with the third spur gears through keys correspondingly. The second rotary shafts are connected to the positions, located on one sides of the corresponding servo motors, of the bottoms of the corresponding second mounting grooves through bearings. The electromagnetic equipment installation device facilitates splicing and installation of a box, also facilitates integral installation and fixation of the box and is simple in structure and stable infixation.
Owner:江苏力沛电力工程技术服务有限公司
Foundation pit supporting structure
ActiveCN114263183AIncrease weightLower the water levelArtificial islandsGeneral water supply conservationSoil nailingLap joint
The invention relates to a foundation pit supporting structure which comprises a soil nailing wall arranged in a foundation pit, a drainage pipe is inserted into the soil nailing wall, the soil nailing wall is provided with a supporting plate used for supporting the soil nailing wall, the supporting plate is provided with a first water inlet pipe, a supporting device used for abutting against the supporting plate is arranged in the foundation pit, and the supporting device comprises a vertical rod, a transverse rod and a water collecting barrel. The transverse rod is vertically arranged on the vertical rod and faces the supporting plate, a sliding rod is movably arranged in the transverse rod in a penetrating mode, the transverse rod is provided with an open groove communicating with the interior of the transverse rod, and the water collecting barrel is coaxially arranged below the transverse rod in a sleeving mode and is slidably connected to the vertical rod; the upper end of the vertical rod is rotationally connected with a fixed pulley, a connecting rope with the two ends connected with the water collecting barrel and the sleeve respectively is in lap joint in the fixed pulley, and the water collecting barrel is communicated with the upper end of the supporting plate through a water passing pipe. The foundation pit slope supporting structure has the effect of improving the strength of foundation pit slope supporting.
Owner:深圳市能亿建设工程有限公司
Splicing type water permeable brick
InactiveCN108560357AImprove permeabilityReduce Waterlogging ProblemsPaving gutters/kerbsSidewalk pavingsEngineeringRoad surface
The invention discloses a splicing type water permeable brick, which comprises a square base block, wherein convex blocks and grooves are respectively arranged on and formed in the four side walls ofthe square base block; the thickness of the convex blocks is smaller than the thickness of the square base block; the upper end surface of each convex block is aligned with the upper end surface of the base block; position limiting strips are arranged on side walls between the convex blocks and the grooves; at least two groups of position limiting strips are arranged on each side wall. The form ofusing the convex blocks and the grooves in the four sides of the base block is used, and the splicing installation is convenient; through the arrangement of the position limiting strips between the convex blocks and the grooves in each side surface, during the splicing of each base block, the two adjacent base blocks are separated for a certain distance by the position limiting strips, so that proper gaps are left between every two base blocks, rainwater can conveniently seep in the gaps, and therefore the water accumulated on a pavement is reduced.
Owner:崔高银
Communication data acquisition method based on smart phone
ActiveCN111918152APrevent volatilizationGuaranteed stabilityTelemetry/telecontrol selection arrangementsSurveying instrumentsData acquisitionSingle chip
The invention discloses a communication data acquisition method based on a smart phone, belongs to the field of communication data acquisition, and provides a communication data acquisition method based on a smart phone. The method comprises the steps: analyzing the images and measured related data by an internal analysis unit and processing the data by a single-chip microcomputer, so that variousproblems can be conveniently processed by a storage module; transmitting the collected and processed data to the mobile phone through a connecting module, and establishing a bridge between the mobilephone and the total station, so that the data in the state can be conveniently displayed and processed through the mobile phone in real time; when the connecting bridge is established, the first short circuit ball and the second short circuit ball are arranged to be detachable, so as to effectively prevent lines from being pulled by an external force to affect all-dimensional stable placement; the lubrication of abrasion of the lines at the connecting position is facilitated by releasing the maintenance agent released in the ball, and the service life of the lines is greatly prolonged.
Owner:江西绿鸿通信有限责任公司
Kitchen storage rack and mounting method thereof
InactiveCN111035283AEasy positioning and pluggingEnsure the firmness of the installationKitchen equipmentEngineeringStructural engineering
The invention provides a kitchen storage rack. The kitchen storage rack comprises a support body and a storage frame, the support body comprises a horizontal bottom plate, a limiting column and a supporting rod, the limiting column is located at the rear end of the left side of the horizontal bottom plate, the supporting rod is located in the middle of the right side of the horizontal bottom plate, and a consolidation plate is arranged below the left side of the storage frame. A mounting method of the kitchen storage rack comprises the following steps: 1) assembling the support body; 2) mounting the storage frame; 3) installing a shielding assembly; 4) installing hooks; and 5) storing and placing the objects. The kitchen storage rack is ingenious in design, the storage frame is designed tobe of a rotatable structure, the storage frame can be rotated out to take and place the objects conveniently, and the contaminated storage frame can be rotated out of the support body through the design when dirt contamination occurs to the storage frame, so that the storage frame is convenient to clean, and use of other storage frames is not affected; the whole installation process is clear, measurement of any size is not needed, the ingenious design of the structure is adopted, and mutual assembly and installation of all components are achieved.
Owner:康艺岩
Adjustable protective cover for steam oven and mounting method thereof
PendingCN111281131AEnsure ventilation and breathabilityDoes not affect heat dissipationSteam cooking vesselsRoasters/grillsThermodynamicsBilateral symmetry
The invention discloses an adjustable protective cover for a steam oven. The protective cover comprises a protective cover body, the protective cover body comprises end supports and a top baffle assembly, the two end supports are arranged in a bilateral symmetry mode, door plate assemblies are arranged at the front ends of the two end supports, the rear ends of the two end supports are connected through a stop lever assembly, the top baffle assembly plate is horizontally arranged between the two end supports, and the top baffle plate assembly is adjustably connected with the end supports. Themounting method comprises the following steps: 1) assembling the two end supports; 2) mounting a top baffle plate assembly; (3) mounting a storage table; and 4) installing the door plate assembly. Theouter surface of the steam oven can be protected through the protective cover body;, high-altitude objects and the like are prevented from falling on the surface of the steaming oven to damage the steaming oven, meanwhile, the steaming oven can be conveniently placed and stored, a kitchen table top is tidier, the protective cover body can be adjusted to a certain degree according to the actual size of the steaming oven, and therefore the steaming oven can be more conveniently protected and stored.
Owner:浙江蓝炬星电器有限公司
Hook and display hanging connection device with hooks
The invention discloses a hook comprising a hook body used for being fixedly connected with a back plate of a display unit. The hook body is provided with at least one hanging connection assembly. Each hanging connection assembly comprises a support fixedly connected with the hook body, a vertical regulation screw connected with the support in a threaded manner to regulate the vertical position ofthe hook body, a sleeve hook used for being connected with a wall surface transverse beam in a hanging manner and a front-back regulation screw connected with the side, away from the hook body, of the sleeve hook in a threaded manner. The front-back regulation screws are connected with the supports in the vertical direction in a sliding manner. Each front-back regulation screw is provided with alimiting part used for limiting the corresponding support in the axial direction of the front-back regulation screw so that the front-back position of the hook body can be regulated when the front-back regulation screws are twisted. The hooks is convenient to use, the position of the display unit can be conveniently regulated, and much convenience is brought to splicing installation of the displayunit. The invention further discloses a display hanging connection device comprising the hooks.
Owner:GUANGDONG VTRON TECH CO LTD
LED (Light Emitting Diode) transparent display screen structure and manufacturing method thereof
PendingCN107978237AGood light transmissionStandardized manufacturingStatic indicating devicesIdentification meansLight-emitting diodeTransparent display
The invention discloses an LED (Light Emitting Diode) transparent display screen structure which comprises a module frame, M front surface light emitting pixel zones, and transparent hollow zones, wherein the M front surface light emitting pixel zones are arranged in the module frame; M is greater than or equal to 2; and the transparent hollow zones are positioned between every two adjacent frontsurface light emitting pixel zones.
Owner:上海得倍电子技术有限公司
Road green belt isolating device used for municipal gardens and transported conveniently
InactiveCN108643080ASave shipping spaceEasy to transportRoadway safety arrangementsArchitectural engineering
The invention discloses a road green belt isolating device used for municipal gardens and transported conveniently. The device comprises a main isolating plate, a right side isolating plate, a left side isolating plate, clamping plates and a storage groove. The upper end and the lower end of the main isolating plate are connected with fixing blocks through installation sleeves. A bottom block is fixed below an upright. The left side isolating plate and the right side isolating plate are arranged at the left end and the right end of the main isolating plate. Reserved holes are reserved in the clamping plates. The clamping plates are fixed to the back faces of the fixing blocks. Second installation holes are reserved in the upper end and the lower end of each fixing block. Insertion holes are symmetrically formed in the left side and the right side of the upper end of the upright. The storage groove is reserved in the back face of the main isolating plate. The road green belt isolating device used for the municipal gardens and transported conveniently is provided with the main isolating plate, the left side isolating plate and the right side isolating plate, when the device is transported, the left side isolating plate and the right side isolating plate can be turned over to be stored in the storage groove in the back face of the main isolating plate so that the purpose that thetransport space is saved can be achieved, and the installation mode of the device is simple and quick.
Owner:ANHUI CAREMIC CONSULTING CO LTD
Assembly type kitchen and bath cabinet back plate waterproof structure
PendingCN112056807AImprove waterproof performancePrevent flowDispersed particle separationKitchen cabinetsWater flowEngineering
The invention relates to the technical field of assembly type kitchens and baths, and discloses an assembly type kitchen and bath cabinet back plate waterproof structure. The structure comprises a stainless steel table top, a vertical plate and a cabinet door, wherein a water baffle is fixedly connected to the top of the stainless steel table top; a blocking strip is fixedly connected to the bottom of the stainless steel table top; connecting holes are formed in the two sides of the stainless steel table top; connecting blocks are movably connected to the interiors of the connecting holes; a back plate is movably connected to the lower surface of the stainless steel table top through bolts; and a waterproof layer is fixedly connected to the back face of the back plate. According to the assembly type kitchen and bath cabinet back plate waterproof structure, through the arrangement of the stainless steel table top, the water baffle and the blocking strip, water on the table top can be prevented from flowing onto plates such as the back plate; through the arrangement of the connecting holes, the connecting blocks, connecting grooves, connecting strips and clamping strips, the assemblytype design can be adopted for the structure, and all plate pieces are convenient to splice, mount and detach; and through the arrangement of the waterproof layer, the waterproof effect of the back plate is improved.
Owner:GOLD MANTIS FINE DECORATION TECH SUZHOU CO LTD
High-heat-insulation heat preservation plate and preparation method thereof
ActiveCN111945908AEasy to splice and installEasy to disassembleHeat proofingBuilding insulationsPhysicsEngineering
The invention discloses a high-heat-insulation heat preservation plate. The high-heat-insulation heat preservation plate comprises a first base plate and a second base plate, the two ends of one sideof the first base plate are connected with first connecting plates, one side of each first connecting plate is connected with a first sliding plate, the two ends of one side of the second base plate are provided with first clamping grooves, and one side of each first clamping groove is provided with a first sliding groove. The first base plate and the second base plate can be preliminarily splicedby inserting second connecting plates and second sliding plates at the two ends of one side of a protruding block into second clamping grooves in the inner walls of corresponding first grooves and corresponding second grooves, the first connecting plates and the first sliding plates on one side of the first base plate are inserted into the first clamping grooves in one side of the second base plate, the one side of the first base plate is tightly attached to one side of the second base plate, thus the first base plate and the second base plate can be spliced and mounted secondly, the first base plate and the second base plate can be spliced, so that splicing, mounting and demounting are convenient, the splicing efficiency is high, and the requirement for rapid construction can be met.
Owner:江门市鹏美绿家厨卫科技有限公司
Features
- R&D
- Intellectual Property
- Life Sciences
- Materials
- Tech Scout
Why Patsnap Eureka
- Unparalleled Data Quality
- Higher Quality Content
- 60% Fewer Hallucinations
Social media
Patsnap Eureka Blog
Learn More Browse by: Latest US Patents, China's latest patents, Technical Efficacy Thesaurus, Application Domain, Technology Topic, Popular Technical Reports.
© 2025 PatSnap. All rights reserved.Legal|Privacy policy|Modern Slavery Act Transparency Statement|Sitemap|About US| Contact US: help@patsnap.com
