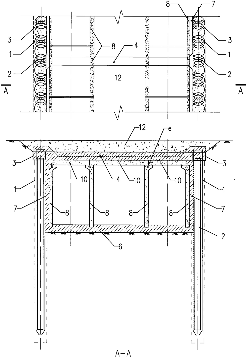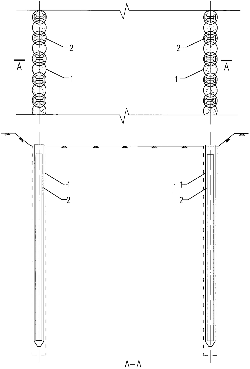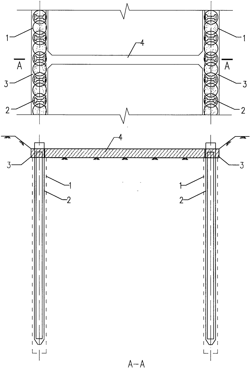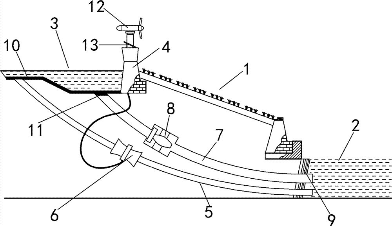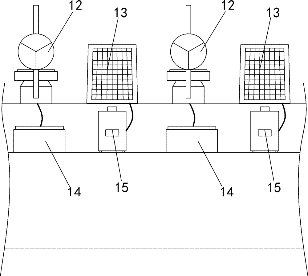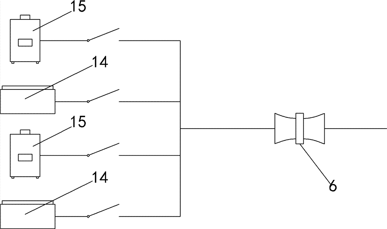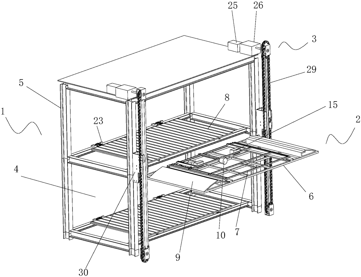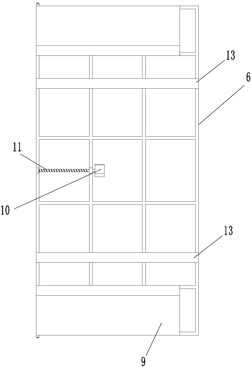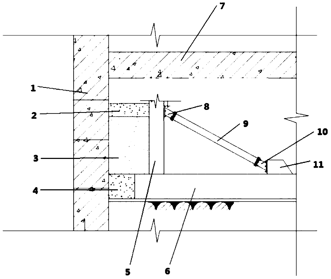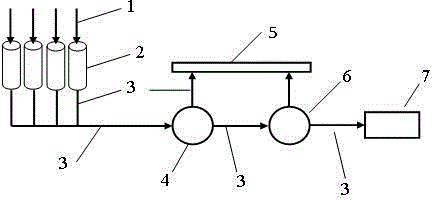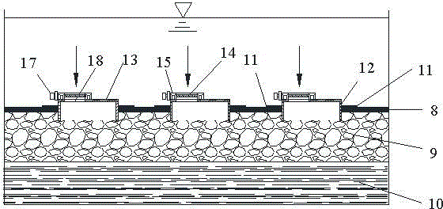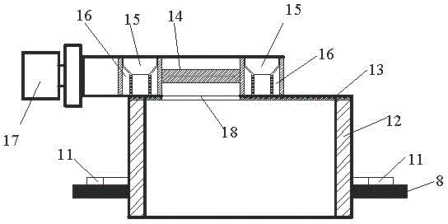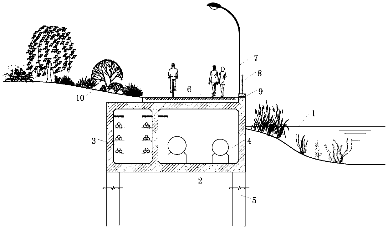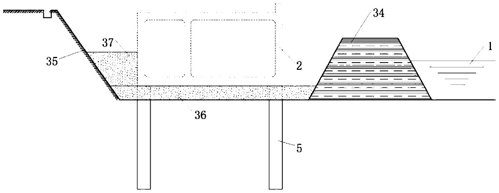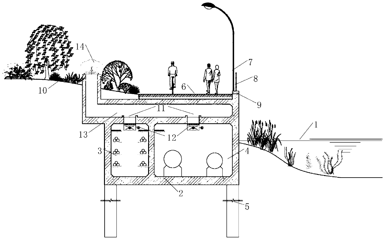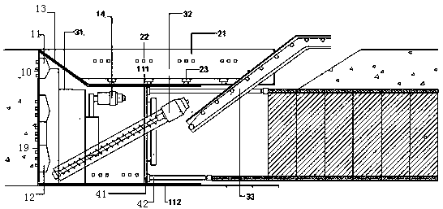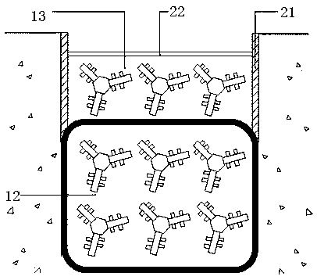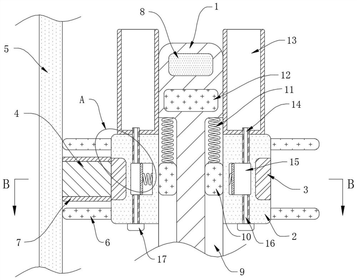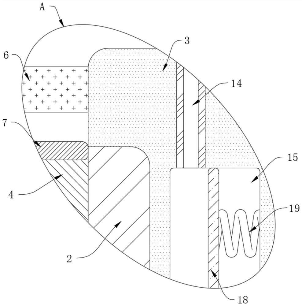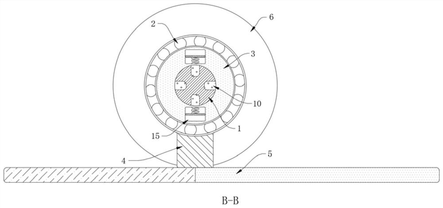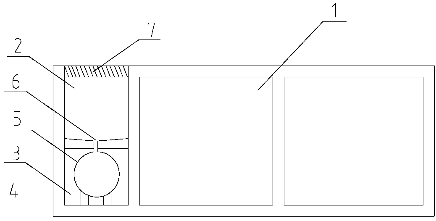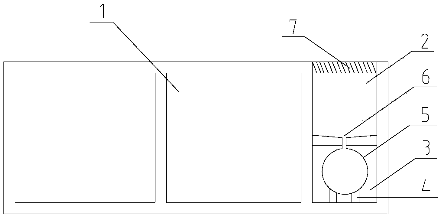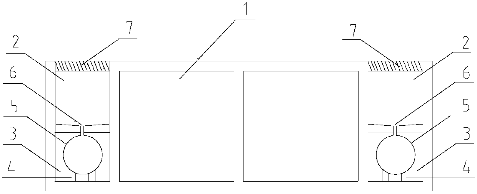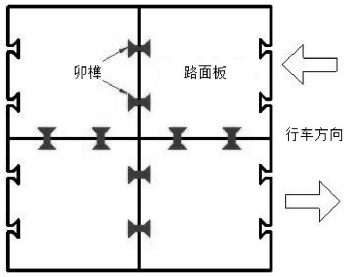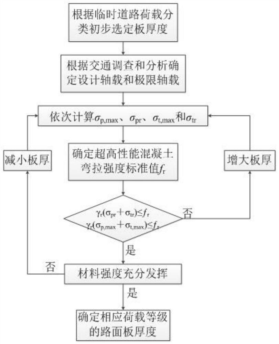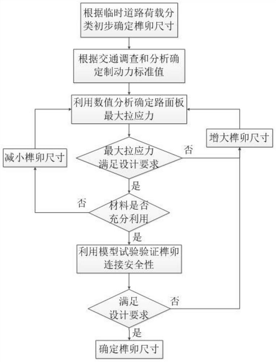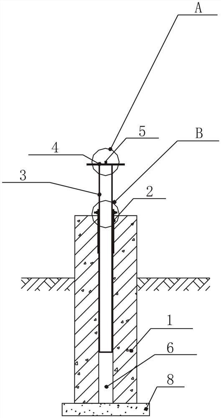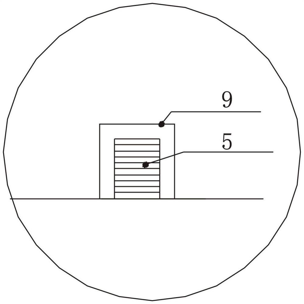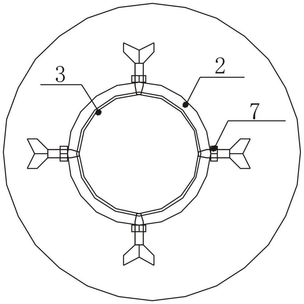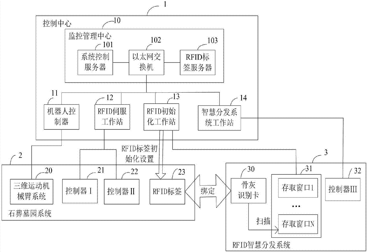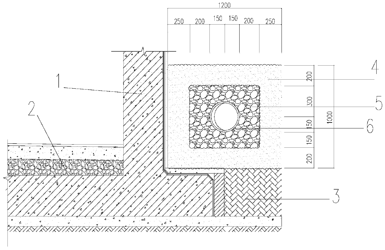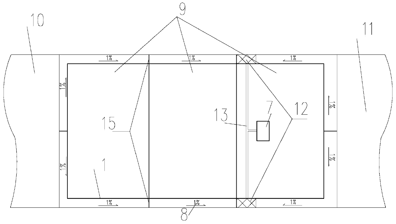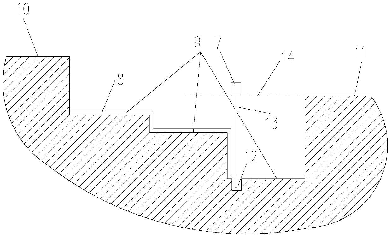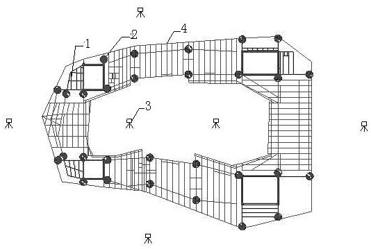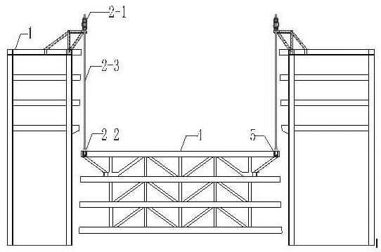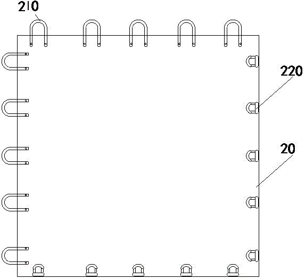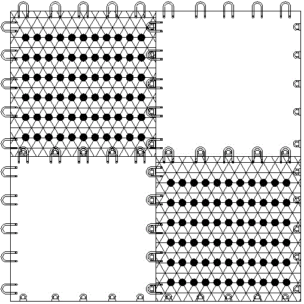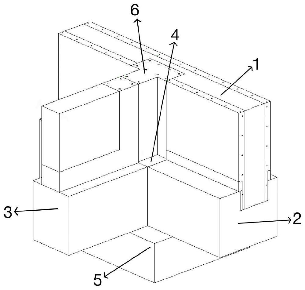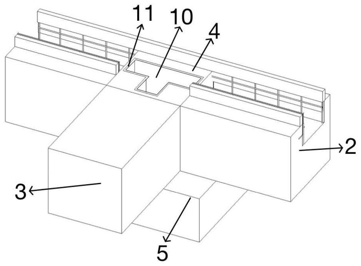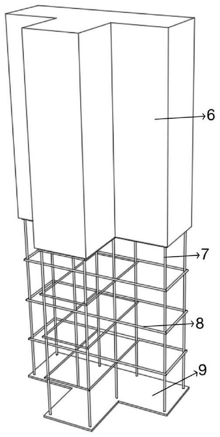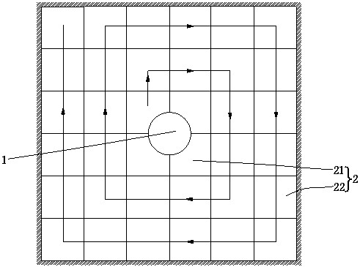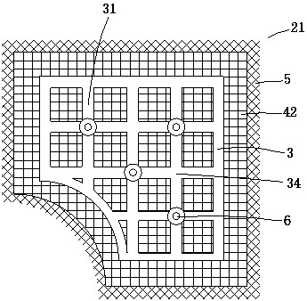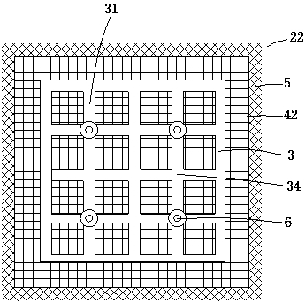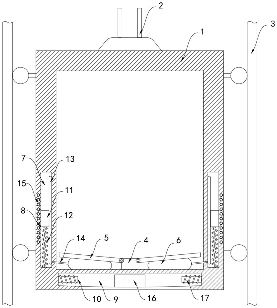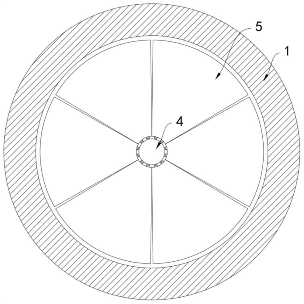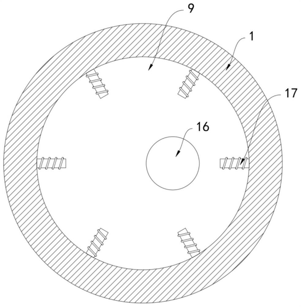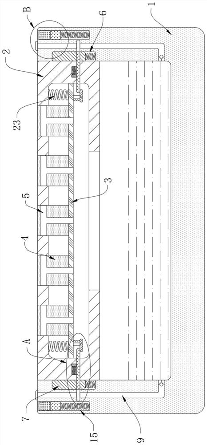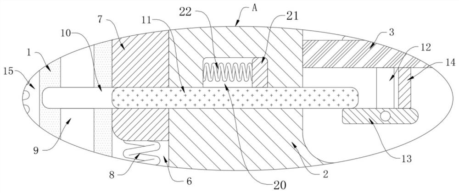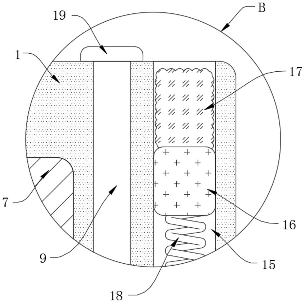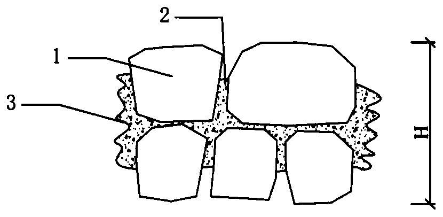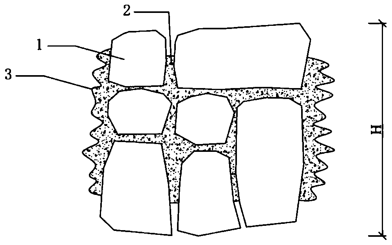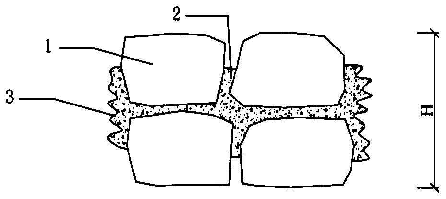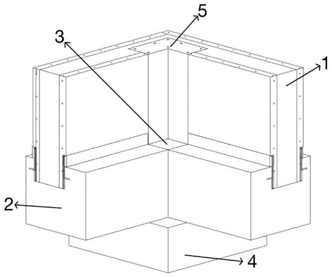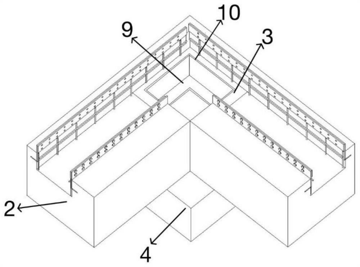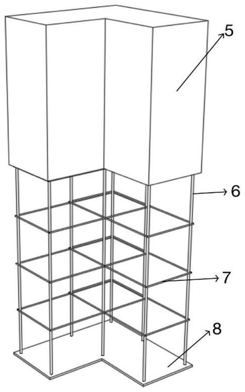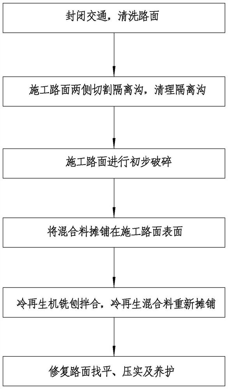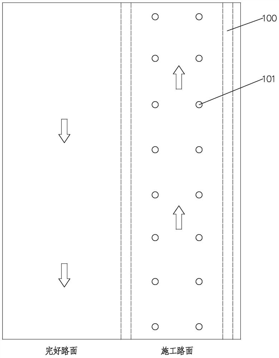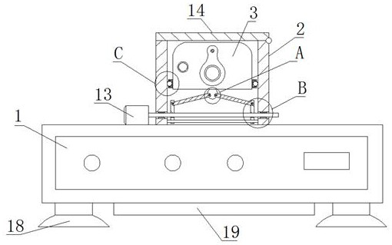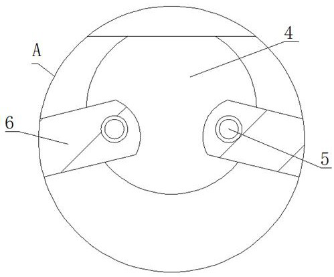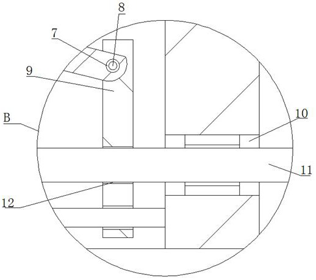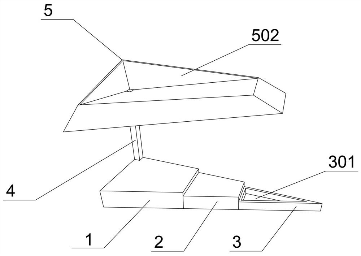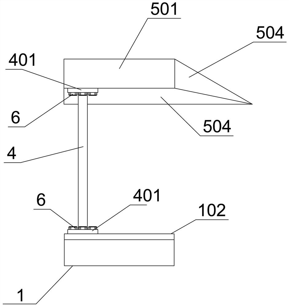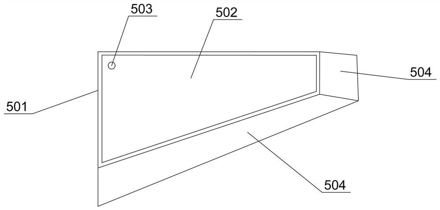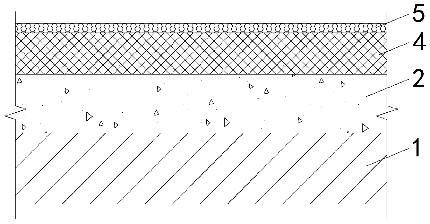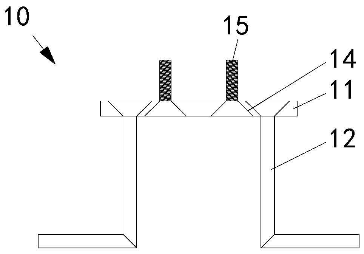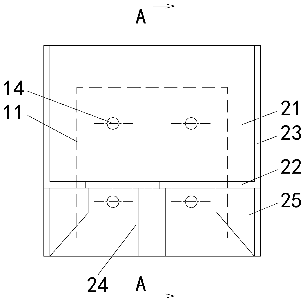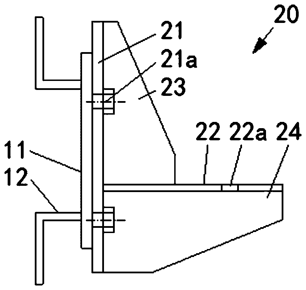Patents
Literature
30results about How to "In line with the construction concept" patented technology
Efficacy Topic
Property
Owner
Technical Advancement
Application Domain
Technology Topic
Technology Field Word
Patent Country/Region
Patent Type
Patent Status
Application Year
Inventor
Precast plate and site-cast concrete combined underground pipe rack construction method considering structure and foundation
InactiveCN108797637ASimplify the construction processSolve the waterproof problemArtificial islandsUnderwater structuresEnvironment effectUtility tunnel
In the underground comprehensive pipe rack construction process, cement-mixed soil is put into precast I-shaped piles which are internally provided with embedded parts, and then the precast I-shaped piles are used for forming an enclosure wall; and the embedded parts of the I-shaped piles are in rebar connection with a pipe rack bottom plate. When the pipe rack bottom pack is poured, outer liningwall rebars are pre-embedded, and specified guide grooves are reserved in the pipe rack bottom plate to be used for being connected with precast concrete plates; the precast concrete plates which arewell installed serve as a template for an outer lining wall and later-poured tope plate site-cast concrete, and then the enclosure piles, supporting beams and the pipe rack structure are connected into a whole; and therefore the stiffness of the pipe rack structure can be significantly strengthened, and the settlement and anti-floating problems of the pipe rack structure are solved. Compared witha traditional pipe rack construction process, according to the construction method, the constriction procedures can be simplified, the construction progress can be accelerated, the construction cost can be reduced, the influence on the environment is small, and the construction method accords with the state-sponsored low-carbon, environmental-protection and economical green development strategies.
Owner:HANGZHOU NANLIAN CIVIL ENG TECH +1
Pumped-storage hydroelectric plant applied to ecological reservoir and sewage treatment method
ActiveCN104762937AAlleviate electricity pressureImprove water qualityPV power plantsWater-power plantsWind drivenWater quality
The invention discloses a pumped-storage hydroelectric plant applied to an ecological reservoir and a sewage treatment method. The pumped-storage hydroelectric plant comprises a slope, a lower reservoir and an upper reservoir; a water pumping pipe and a sluiceway are arranged between the upper reservoir and the lower reservoir, respectively; a combined water suction pump is arranged on the water pumping pipe; a turbine generator is arranged on the sluiceway; an aerator is arranged at the bottom end of the upper reservoir; a concrete retaining wall is arranged to surround the upper reservoir; a wind driven generator is arranged at the upper end of the concrete retaining wall; a solar panel is arranged at the upper end of the concrete retaining wall. The sewage treatment method comprises the steps of (a) construction preparation, (b) surveying and setting out, (c) foundation pit excavation, (d) water pumping pipe construction, (e) sluiceway construction, (f) slope foundation pouring, (g) slope preparation construction, (h) vegetation planting, (i) lower reservoir excavation, (j) upper reservoir excavation, (k) water diversion, water pumping (l) and (m) sluicing. The pumped-storage hydroelectric plant is capable of producing the electric energy by virtue of energy conversion, and also capable of changing dead water into running water and improving the water quality.
Owner:ZHEJIANG UNIV OF WATER RESOURCES & ELECTRIC POWER
Multi-layer non-avoidance three-dimensional parking garage
PendingCN108086755AIn line with the construction conceptSolve parking problemParkingsEngineeringResidential community
The invention discloses a multi-layer non-avoidance three-dimensional parking garage which comprises a garage body, a transverse movement platform and lifting devices. The garage body is provided withat least two parking layers in the height direction; the transverse movement platform is arranged on one side of the garage body and comprises a transverse movement base frame, a middle frame, and avehicle carrying plate for bearing vehicles to be parked, wherein the transverse movement base, the middle frame, and the vehicle carrying plate are sequentially arranged from bottom to top, and a first transverse movement mechanism is arranged between the transverse movement base frame and the middle frame; a second transverse movement mechanism is arranged between the middle frame and the vehicle carrying plate; one longitudinal side or two longitudinal sides of the transverse movement base frame are provided with guiding parts; a locking mechanism is arranged on the garage body; the two lifting devices are connected to the two longitudinal sides of the transverse movement platform respectively. By means of the garage, the space use rate of old urban residential communities and urban roads is greatly improved, reconstruction or manufacturing cost is lowered, meanwhile, there is no obstruction and interference to running vehicles on the periphery of the garage, no avoidance is needed,users park or pick up vehicles conveniently, and social and economic effects are good.
Owner:CHONGQING JIAOTONG UNIVERSITY
Deep foundation pit internal supporting fabricated supporting changing construction tool and method
The invention provides a deep foundation pit internal supporting fabricated supporting changing construction tool and method. The tool comprises a supporting pile, an upper force transmission belt, afertilizer tank, a lower force transmission belt, an exterior wall structure, a foundation slab, a pre-demounted internal support, an upper preprocessed steel pipe assembly, an assembled inclined strut, a lower preprocessed steel pipe assembly and a concrete pier. The deep foundation pit internal supporting fabricated supporting changing construction constructed through the tool comprises the steps of concrete pier positioning, foundation slab or pre-demounted internal supporting constructing; concrete pier constructing; basement exterior wall constructing; concrete force transmission belt constructing; and upper preprocessed steel pipe assembly and assembled inclined struct mounting, wherein internal supporting demounting and main structure constructing are carried out. The deep foundation pit internal supporting fabricated supporting changing construction tool and method have the advantages that the safety of a foundation pit can be greatly improved; the construction speed can be greatly increased through the construction method; and the construction method accords with the construction idea of environmental protection.
Owner:重庆建工第七建筑工程有限责任公司
Dynamic permeation rain pool system based on low-influence development
InactiveCN104612210ALow costEasy to operateSewerage structuresGeneral water supply conservationEngineeringRainwater harvesting
The invention belongs to the technical field of municipal engineering and environment protection, and particularly relates to a dynamic permeation rain pool system based on low-influence development. When it rains, a rainwater collecting system conveys rainwater to the rain pool to be reserved; a plurality of dynamically opened and closed infiltration holes are arranged in the rain pool, and electric butterfly valves above the infiltration holes control infiltration of the rain pool. When flow enters the rain pool in rainy days, the butterfly valves are opened under set rain pool water level conditions, and the infiltration speed of the rain pool is dynamically adjusted by adjusting the difference of the rain pool water level and the underground water level, so that the rainwater rapidly infiltrates under a high water level difference. The rainwater infiltrates to the gravel layer through the infiltration holes and infiltrates slowly. After rain, the butterfly valves above the infiltration holes are closed, and the reserved rainwater serves as scenic water of the rain pool.
Owner:TONGJI UNIV
Comprehensive pipe gallery co-constructed with riverside green tunnel as revetment retaining wall
PendingCN110593305ASave engineering investmentReduce engineering costsArtificial islandsBreakwatersRiver routingRevetment
The invention relates to a comprehensive pipe gallery co-constructed with a riverside green tunnel as a revetment retaining wall. The comprehensive pipe gallery comprises a comprehensive pipe gallerybody which is arranged between a river channel and a riverside greening buffer zone, wherein the riverside green tunnel is arranged at the upper part of a top plate of the comprehensive pipe gallery body, and the lower part of a bottom plate of the comprehensive pipe gallery body is fixedly buried in a soil layer through uplift piles and anti-slide piles; the lower part of the bottom plate of thecomprehensive pipe gallery body is provided with a permeable underlayer, and medium coarse sand fills a fertilizer groove of a foundation pit in one side, close to the bank, of the permeable underlayer. According to the comprehensive pipe gallery, the revetment retaining walls, the river green tunnel and the comprehensive pipe gallery are synchronously constructed in a combined manner, so that limited bank slope space is intensively utilized, repeated construction is avoided, and engineering investment is saved; the comprehensive pipe gallery is shallow except part of nodes, so that permanentwater-stop facilities such as water-stop curtains and the like are avoided when deep foundation pits are excavated; and the cushion layer of the comprehensive pipe gallery and the backfill region of the foundation pit fertilizer tank have high permeability, so that the smoothness of a channel for mutually supplying river water and underground water is ensured, and the construction concept of sponge cities is met.
Owner:WUHAN MUNICIPAL ENG DESIGN & RES INST
Comprehensive pipe rack shallow burying project integrated construction device
PendingCN108018882ASave time and costSave construction costArtificial islandsUnderwater structuresSupporting systemArchitectural engineering
The invention discloses a comprehensive pipe rack shallow burying project integrated construction device. The comprehensive pipe rack shallow burying project integrated construction device comprises atelescopic cutter head which is arranged on a steel plate at the upper portion of a tunneling face, is capable of moving up and down along the upper portion of the tunneling face and is used for cutting a soil body. A steel plate at the lower portion of the tunneling face is provided with a fixed cutter head for cutting the soil body. A soil cabin is arranged behind the fixed cutter head. One endof a spiral conveyor is arranged in the soil cabin, and the other end of the spiral conveyor is arranged above one end of a muck conveying belt. The other end of the muck conveying belt stretches outof a pipe rack. According to the comprehensive pipe rack shallow burying project integrated construction device, an excavation system and a support system are integrated, additional support structurebuilding time and construction cost are saved, and the construction efficiency is greatly improved.
Owner:CENT SOUTH UNIV +1
Wind power generation advertising board for sponge city
InactiveCN112927634AEfficient use ofSave energyWind energy with electric storageUsing liquid separation agentInterference fitWater storage
The invention discloses a wind power generation advertising board for a sponge city. The wind power generation advertising board comprises a stand column, the stand column is slidably sleeved with a mounting block, two magnetic rings are welded to the side wall of the mounting block, a bearing is arranged in the side wall of the mounting block in an interference fit mode, a connecting block is welded to the side wall of the bearing, the bearing and the connecting block are located between the two magnetic rings, an advertising board is welded to the side wall of the side, away from the bearing, of the connecting block, a power generation device is arranged on the connecting block, and a water storage and spraying device is arranged in the mounting block. The advertising board has the advantages that the advertising board can rotate under wind power to generate electricity, wind energy is effectively utilized, meanwhile, the attention of pedestrians is better attracted through rotation, advertising content can be seen in all directions, the advertising effect is better, the height is automatically lowered for self-protection when the wind power is large, the advertising board is prevented from being damaged by strong wind, meanwhile, rainwater can be collected and reused, and the construction concept of a sponge city is better met.
Owner:宁波凯诺生物科技有限公司
Comprehensive pipe rack and application method thereof
InactiveCN107761763ASimple structureLow technical requirementsArtificial islandsUnderwater structuresStormwaterEngineering
The invention discloses a comprehensive pipe rack and an application method thereof. The comprehensive pipe rack comprises a pipe rack body, and auxiliary cabins arranged on one side or two sides; theauxiliary cabins comprise water collecting cabins and water drainage cabins arranged in sequence from top to bottom; water drainage pipes are erected in the water drainage cabins; water drainage cover plates are arranged above the water collecting cabins; and connecting pipes communicating with the water drainage pipes are longitudinally arranged on the bottom surfaces at intervals. The comprehensive pipe rack is constructed at the lower part of a pavement; when the precipitation of the pavement is low, accumulated water is gathered into the water collecting cabins through the water drainagecover plates, and then, flows into the water drainage pipes through the connecting pipes; when the precipitation of the pavement is higher, the accumulated water is gathered into the water collectingcabins through the water drainage cover plates, and then, flows into the water drainage pipes through the connecting pipes; and when the water drainage pipes are located in a full-load state, rainwater is directly collected in the water collecting cabins. The water collecting cabins and the water drainage cabins are arranged at the side parts of the comprehensive pipe rack body for achieving the rainwater collection, drainage and short-time storage functions.
Owner:XI AN JIAOTONG UNIV
A pumped-storage hydropower station applied to an ecological reservoir and its sewage treatment method
ActiveCN104762937BRealize the power generation functionIncrease hydropowerPV power plantsWater-power plantsWind drivenSewage
The invention discloses a pumped-storage hydroelectric plant applied to an ecological reservoir and a sewage treatment method. The pumped-storage hydroelectric plant comprises a slope, a lower reservoir and an upper reservoir; a water pumping pipe and a sluiceway are arranged between the upper reservoir and the lower reservoir, respectively; a combined water suction pump is arranged on the water pumping pipe; a turbine generator is arranged on the sluiceway; an aerator is arranged at the bottom end of the upper reservoir; a concrete retaining wall is arranged to surround the upper reservoir; a wind driven generator is arranged at the upper end of the concrete retaining wall; a solar panel is arranged at the upper end of the concrete retaining wall. The sewage treatment method comprises the steps of (a) construction preparation, (b) surveying and setting out, (c) foundation pit excavation, (d) water pumping pipe construction, (e) sluiceway construction, (f) slope foundation pouring, (g) slope preparation construction, (h) vegetation planting, (i) lower reservoir excavation, (j) upper reservoir excavation, (k) water diversion, water pumping (l) and (m) sluicing. The pumped-storage hydroelectric plant is capable of producing the electric energy by virtue of energy conversion, and also capable of changing dead water into running water and improving the water quality.
Owner:ZHEJIANG UNIV OF WATER RESOURCES & ELECTRIC POWER
Recyclable ultra-high performance concrete fabricated temporary pavement structure
InactiveCN111636271AIncreased durabilityIncrease frictionTemporary pavingsRoads maintainenceReinforced concreteMortise and tenon
The invention discloses a recyclable ultra-high performance concrete fabricated temporary pavement structure which comprises a plurality of pavement slabs, the pavement slabs are ultra-high performance concrete components, mortises are arranged on the side walls of the pavement slabs, the mortises between the adjacent pavement slabs are correspondingly arranged and connected through tenons, and the tenons are steel components. The pavement slabs made of the ultra-high performance concrete have the characteristics of light weight, high strength, high durability and reusability, has stronger friction force and durability compared with a steel panel, is lighter and higher in strength compared with a traditional concrete or reinforced concrete pavement slab, and can effectively reduce the weight of the pavement slab, so that the transportation cost and the installation difficulty are reduced; the tenons are of steel structures, damage in the installation and use process can be avoided, thewhole mortise and tenon joint structure does not form an acute angle on the pavement slab, the stress concentration phenomenon is relieved, repeated utilization is achieved, the surfaces of the steelstructures are smooth, installation is convenient, and in addition, the mortise and tenon joint pieces are also installation positioning devices of the prefabricated pavement slabs.
Owner:GUANGXI ROAD & BRIDGE ENG GRP CO LTD
Forced centering device capable of being freely lifted, recycled and capable of achieving integrated operation
PendingCN111811491AConvenient and Integrated ObservationFast Integrated ObservationSurveying instrumentsSteel tubePier
The invention discloses a forced centering device capable of being freely lifted, recycled and capable of achieving integrated operation. The forced centering device comprises a concrete pier, a steelsleeve, a steel pipe column, an instrument erecting platform and centering screws. The lower portion of the concrete pier is buried underground, a circular lifting channel is formed in the center ofthe concrete pier in the axial direction of the concrete pier, the steel sleeve is embedded from a top opening of the circular lifting channel, and the steel pipe column is matched with the steel sleeve in inner diameter and can extend into the steel sleeve and the circular lifting channel to slide up and down. A plurality of threaded holes are formed in the top of the steel sleeve in different directions of the circumferential face of the steel sleeve, and a nut matched with the corresponding threaded hole is screwed in each threaded hole. The instrument erecting platform is fixed to the topend of the steel pipe column, and centering screws are arranged on the top face of the instrument erecting platform. The device has the advantages of free lifting, recyclability, simple processing andmanufacturing (shaping manufacturing), high construction measurement precision, integrated operation, effective reduction of measurement personnel, remarkable improvement of measurement efficiency and the like.
Owner:CHINA CONSTR THIRD ENG BUREAU GRP CO LTD
Management system of stone-buried cemetery
InactiveCN107015536AFully automatedRealize integrated managementTotal factory controlProgramme total factory controlDistribution systemWorkstation
The invention provides a management system of a stone-buried cemetery. The management system comprises a control center, a stone-buried cemetery system and a RFID smart distribution system, the control center comprises a monitoring management center, a robot controller, a RFID servo work station, a RFID initialization work station and a smart distribution system work station, the robot controller, the RFID servo work station, the RFID initialization work station and the smart distribution system work station are separately and electrically connected with the monitoring management center, and the control center is separately connected with the stone-buried cemetery system and the RFID smart distribution system. The beneficial effects of the management system of the stone-buried cemetery are that automatic and integrated management of the stone-buried cemetery is realized, tombs and sacrifices are separated, people do not need to enter the cemetery, the management pressure of cemetery managers is greatly reduced, ecology and environmental protection are realized, the cemetery construction concept of land conservation is achieved, and the traditional sacrifice mode of people is obeyed.
Owner:郑小军
Blind ditch siphon drainage system for foundation pit
InactiveCN110820776AEasy constructionNo securityFatty/oily/floating substances removal devicesSewerage structuresStructural engineeringDitch
The invention relates to a blind ditch siphon drainage system for a foundation pit. A basement outer wall is arranged in the stepped deep foundation pit, drainage blind ditches are arranged on the periphery of the outer side of the basement outer wall, the drainage blind ditches are connected and fully distributed along the position close to the foundation pit wall from the high bottom plate surface to the low bottom plate surface of the stepped foundation pit , the drainage blind ditch at the low bottom plate surface is communicated to a water collection pit, a self-suction pump is placed inthe water collection pit, and the self-suction pump draws water directly into a reservoir on the low ground. The blind ditch siphon drainage system is applicable to a mountain foundation pit with large excavation depth, high underground water level and complicated basement design and a foundation pit with a certain height difference or obvious high-low span.
Owner:广州珠江监理咨询集团有限公司
Measuring and processing system for adjusting overall lifting synchronism of steel structure
InactiveCN111677301AImprove accuracyShorten the time spanBuilding material handlingData processing systemData control
The invention particularly relates to a measuring and processing system for adjusting the overall lifting synchronism of a steel structure. The method is characterized by comprising the steps of 1, determining lifting points, 2, determining the number and positions of measuring robots (3) according to the structural form and the arrangement of the lifting points; 3, installing a prism (5) for lifting the position of a lower lifting point for data acquisition; 4, automatically measuring the prism (5) through the measuring robots (3), and automatically transmitting data to a control room data processing system; 5, directly outputting a synchronous data control index after the data is automatically processed; and 6, carrying out synchronous data feedback. According to the method, the time ofdata measurement, transmission, analysis and result index output in the lifting process is shortened, the overall time span of lifting operation is reduced, and the lifting construction risk is reduced; and the accuracy of data is improved, and precision errors of manual measurement and operation are avoided.
Owner:中冶(上海)钢结构科技有限公司
Safe environmentally-friendly combined type plastic cement racetrack and manufacturing method thereof
ActiveCN105484130AIn line with the construction conceptEasy to moveGround pavingsRoads maintainenceSurface layerMoisture
The invention provides a safe environmentally-friendly combined type plastic cement racetrack and a manufacturing method thereof. The safe environmentally-friendly combined type plastic cement racetrack comprises movable carrying plates and plastic cement surface layers, wherein the movable carrying plates are positioned at the bottom of the plastic cement racetrack, and the plastic cement surface layers are arranged on the movable carrying plate; lock catches which are matched mutually are arranged between the adjacent plastic cement surface layers; lock clasps are arranged on the peripheral sides of the adjacent movable carrying plates. The plastic cement racetrack disclosed by the invention is simple in structure, high in applicability, quick and convenient to mount, and simple to maintain, and the plastic cement carrying plates have the advantages of being weather-resistant, waterproof, moisture-resistant, green, environmentally-friendly, safe and hygienic; after raining, the field of the racetrack does not have accumulated water, and the safe environmentally-friendly combined type plastic cement racetrack can be disassembled, assembled, used and recovered at later stage for many times.
Owner:道一高分子聚合物(宁波)有限公司
Fabricated composite wallboard T-shaped constructional column and independent foundation connecting structure and construction method
PendingCN114658141ARealize assembly constructionAll-in-one connectionWallsFoundation engineeringEarthquake resistanceArchitectural engineering
The invention discloses a fabricated composite wallboard T-shaped constructional column and independent foundation connecting structure and a construction method, and relates to the technical field of fabricated constructional engineering. A T-shaped steel plate is welded to the bottom of a T-shaped constructional column reinforcement cage, a T-shaped notch is reserved in an independent foundation, steel plates are laid on the periphery of the notch, the whole steel plates are wedge-shaped, and the wedge-shaped steel plate laid on the inner side of the notch of the independent foundation in advance, the T-shaped steel plate at the bottom of the T-shaped constructional column and cast-in-place concrete interact. The T-shaped constructional column and the independent foundation form a whole, the pulling resistance of the constructional column is enhanced, the integrality is higher, more stable and firmer, a wall plate and a foundation beam are connected firstly, then the connecting part of the T-shaped constructional column and the independent foundation is poured through concrete, and connection of the T-shaped constructional column and the independent foundation is completed. The method is suitable for a large-quantity and wide-area low multi-layer fabricated (regenerated) concrete structure, and is excellent in anti-seismic property, ecological, environment-friendly, convenient to construct, economical and applicable.
Owner:BEIJING UNIV OF TECH
A modular marine foundation scour protection device and its installation method
ActiveCN114164870BReduced risk of curling upExtend your lifeClimate change adaptationProtective foundationSea wavesWater flow
Owner:SHANDONG UNIV OF SCI & TECH
Self-balancing elevator for smart cities
ActiveCN113044696AIncrease frictionPrevent slidingBuilding liftsMine liftsIntelligent cityAgricultural engineering
The invention belongs to the technical field of smart cities, and particularly relates to a self-balancing elevator for smart cities. The self-balancing elevator for smart cities comprises an elevator car body, a traction rope is fixedly connected to the upper end of the elevator car body, guide rails are arranged on the two sides of the elevator car body, a cylindrical fixing base is fixedly connected to the inner bottom surface of the elevator car body, a plurality of pedals are distributed on the side wall of the fixing base in an equidistant annular array mode and rotationally connected with the fixing base, compressed air bags are fixedly connected to the lower surfaces of the pedals, the lower ends of the compressed air bags are fixedly connected with the inner bottom face of the elevator car body, a plurality of sliding cavities are formed in the side wall of the elevator car body, inertia mechanisms are arranged in the sliding cavities, a cavity is formed in the bottom of the elevator car body, and a gravity balance mechanism is arranged in the cavity. The elevator car body can keep gravity balance, the problem that the guide rails and a support structure vibrate due to the fact that pressure on traction ropes or the guide rails is different during operation is solved, the safety performance of the elevator is improved, and the elevator conforms to the construction concept of smart cities.
Owner:山东美德智慧科技有限公司
Square decorative floor tile for sponge city
InactiveCN113106808APrevent slippingIncrease gravitySewerage structuresSingle unit pavingsEngineeringStructural engineering
The invention discloses a square decoration floor tile for the sponge city, which comprises a mounting block with the section in a concave shape with an upward opening, the inner side wall of the mounting block is slidably connected with a plurality of sliding blocks through sliding grooves, reset springs are fixedly connected between the sliding blocks and the inner side walls of the sliding grooves, and the sliding blocks are jointly and fixedly connected with floor tiles. The floor tile is of a hollow structure, the bottom wall of the floor tile is open, a plurality of water outlet holes are formed in the mounting block and communicated with the interior of the mounting block and the outside, functional grooves are formed in the side wall of the floor tile and penetrate through the corresponding sliding blocks and the water outlet holes, and a drainage anti-skid device is arranged in the floor tile. The square decoration floor tile has the advantages that the floor tile has better drainage performance and skid resistance while the attractiveness is guaranteed, the situation that rainwater enables the surface to be wet and slippery and pedestrians fall down is effectively avoided, the safety is extremely high, meanwhile, rainwater can be collected and utilized, and the floor tile better conforms to the construction concept of a sponge city.
Owner:赵方伟
Multi-void imitation stone for ecological dam and manufacturing method thereof
PendingCN111364416AImprove wind and wave resistanceIn line with the construction conceptClimate change adaptationCoastlines protectionPorosityWind wave
The invention relates to multi-void imitation stone for an ecological dam. The multi-void imitation stone for the ecological dam comprises stone blocks which are stacked up and down, front and back, and left and right. Every two adjacent stone blocks are connected through a cementing material to form a huge block body, and the cementing material is poured into a lower seam of a seam between everytwo adjacent blocks of an uppermost layer. The middle portions of the outer lateral sides of the huge block bodies are filled with the cementing material to form a series of connecting lateral sides.The connecting lateral sides are used for achieving face-to-face abutting contact between adjacent huge block bodies. The invention also provides a manufacturing method of the multi-void imitation stone for the ecological dam. By means of the multi-void imitation stone for the ecological dam and the manufacturing method, a surface protection structure block body is provided, has functions close tofunctions of regular huge stone, is high in porosity, good in ecological property and strong in wind wave resistance, and is particularly suitable for the standard improving transforming and construction of an ecological seawall large block stone protection surface.
Owner:杭州河口水利科技有限公司
Connecting structure for L-shaped constructional column and independent foundation of fabricated composite wallboard and fabricated composite wall construction method
PendingCN114753525ARealize assembly constructionAll-in-one connectionWallsFoundation engineeringArchitectural engineeringEngineering
The invention discloses a fabricated composite wallboard L-shaped constructional column and independent foundation connecting structure and a fabricated composite wall construction method.The fabricated composite wallboard L-shaped constructional column and independent foundation connecting structure comprises a foundation beam, an independent foundation, a foundation cushion layer and an L-shaped constructional column, the foundation cushion layer is arranged below the foundation beam and the independent foundation, and the independent foundation is arranged at the L-shaped corner of the foundation beam; the foundation beam and the independent foundation are poured into a whole on site through concrete, a concave groove with an upward opening is formed in the upper surface of the foundation beam, the lower portion of the assembly type composite wallboard is fixedly connected into the concave groove, the independent foundation is provided with an L-shaped groove, steel plates are embedded in the vertical faces of the sides of the L-shaped groove, the lower portion of the L-shaped constructional column is inserted into the L-shaped groove, and the lower portion of the L-shaped constructional column is fixedly connected with the L-shaped groove. The lower portion of the L-shaped constructional column and the independent foundation are poured together through cast-in-place concrete to form a whole, and the assembly type composite wall plate is fixedly connected with the L-shaped constructional column. Prefabricated construction of the constructional column is achieved, the wet construction workload on a construction site is greatly reduced, and the construction period is shortened.
Owner:BEIJING UNIV OF TECH
Premixed foamed asphalt in-situ cold recycling base layer and bottom surface layer construction method
ActiveCN113338103AWill not harmQuality improvementIn situ pavingsPaving detailsArchitectural engineeringCarriageway
The invention relates to the technical field of pavement repair, in particular to a premixed foamed asphalt in-situ cold-recycling base layer and bottom surface layer construction method which comprises the following steps: construction preparation: performing traffic closing on a construction road section, and cleaning a construction pavement through a high-pressure water gun; firstly, cutting two sides of a construction pavement, forming an isolation ditch between the construction pavement and an intact pavement, and cleaning pavement residues in the isolation ditch; preliminarily crushing the construction pavement, and destroying the overall structure of the construction pavement; taking the isolation ditch as a traffic lane, and paving the surface of the construction pavement with regenerated stabilizer, water and filler asphalt; milling a base layer and a bottom surface layer of the construction pavement through a cold recycling machine, mixing the old asphalt aggregate and the mixture together, and re-paving; and leveling the re-paved road surface, performing compaction after leveling is completed, and performing later maintenance. The original damaged pavement material is utilized and regenerated into a semi-flexible base layer at the same time, so that the construction concepts of energy conservation, emission reduction and green roads are met.
Owner:湖南省交建工程集团有限公司
Set-top box for collecting human health medical data
InactiveCN112468860AIncrease functional diversityIn line with the construction conceptSensing radiation from moving bodiesSelective content distributionHuman bodyInfrared thermometry
The invention relates to the technical field of set-top boxes, and discloses a set-top box for collecting human health medical data, which comprises a set-top box main body, a square cylinder is fixedly connected to the side wall of the upper side of the set-top box main body, an infrared thermometer is arranged in the square cylinder, and a circular plate is fixedly connected to the side wall ofthe lower side of the infrared thermometer. Two fixing shafts are symmetrically and fixedly connected to the side wall of the front side of the circular plate, lifting rods are rotatably connected tothe outsides of the two fixing shafts, the two lifting rods are distributed in a splayed shape, and shaft holes are formed in the rod walls, close to the lower ends, of the two lifting rods. Human body temperature data can be quickly collected, the functional diversity of the set-top box is effectively improved, and the set-top box conforms to the construction concept of smart families.
Owner:西安佰医汇信息科技有限公司
A Dynamic Infiltration Stormwater Pond System Based on Low Impact Development
InactiveCN104612210BLow costEasy to operateSewerage structuresGeneral water supply conservationCrushed stoneRainwater harvesting
The invention belongs to the technical fields of municipal engineering and environmental protection, and in particular relates to a dynamic infiltration rainwater pond system based on low-impact development. When it rains, the rainwater collection system transports the rainwater to the rainwater pond for storage; a number of dynamically opened and closed downseepage holes are set in the rainwater pond, and the infiltration of the rainwater pond is controlled by the electric butterfly valve above the downseepage hole. When the rainwater pond flows in in rainy days, the butterfly valve opens under the set water level conditions of the rainwater pond. By adjusting the water level difference between the rainwater pond and the groundwater, the infiltration rate of the rainwater pond is dynamically adjusted, so that the rainwater infiltrates quickly under a relatively high water level difference. The rainwater infiltrates down to the gravel layer through the seepage hole, and infiltrates slowly. After the rainfall ends, the electric butterfly valve above the lower seepage hole is closed, and the stored rainwater is used as landscape water for the rainwater pond.
Owner:TONGJI UNIV
A combined sponge seat group with the function of collecting rain, storing water and greening
ActiveCN111034497BIncrease green areaEasy to installSewerage structuresGeneral water supply conservationWater storageGreening
The invention discloses a combined sponge seat group with the function of collecting rain, storing water and greening, comprising a combined seat lying on the ground horizontally, including a stepped or planar combined seat lying on the ground horizontally The seat cap, the rain collection assembly is fixedly installed above the combined seat cap through the fixed column tube; the combined seat cap includes a water storage unit layer that is sealed and fixedly assembled together from the inner layer to the outer layer, guide The flow unit layer and the green platform layer; the water storage unit layer is provided with a water-absorbing sponge, and when it rains, the rainwater that falls in the rain collection trough of the rain collection assembly will flow into the water storage unit through the fixed column pipe; the invention provides The sponge seat group is not only easy to install, but also conforms to the concept of sponge city construction. It can not only collect rainwater when it rains, but also has planting grooves on the seat group. The collected rainwater can supply the planting grooves, which effectively solves the problem. The waste of rainwater resources and the problem of rainwater utilization.
Owner:NORTH CHINA UNIV OF WATER RESOURCES & ELECTRIC POWER
Repair method for local crack of hardened floor
PendingCN111021775ATo achieve the purpose of densification modificationThe purpose of densification modification is to improveBuilding repairsFlooringPolishingConstruction engineering
The invention discloses a repair method for a local crack of hardened floor, relates to the technical field of architectural ornaments, and aims to the problems that the repair method for the local crack or pit of the hardened floor is long in construction period and high in construction cost, and the color of the colored hardened floor is non-uniform. The repair method comprises the following steps of first, filing the crack or pit in an area to be repaired with a repairing agent, and performing targeted repairing on the crack or pit; then, uniformly spraying a curing agent on the surface ofthe hardened floor, fully soaking and grinding; and finally, coating the surface of the hardened floor with a water-borne protective agent, and grinding and polishing. And the purpose of densely modifying the interior of concrete is achieved; and the repairing effect of the crack or the pit is improved fundamentally.
Owner:SHANGHAI CONSTR NO 5 GRP CO LTD
Construction elevator high-position transfer foundation and construction method thereof
PendingCN111021394AHigh bit conversion implementationEasy to disassembleFoundation engineeringElevatorsArchitectural engineeringFloor level
The invention discloses a construction elevator high-position transfer foundation and a construction method thereof, and relates to the technical field of foundation structures of building construction elevators. The foundation and the method aim at solving the problem that an existing construction elevator for a super high-rise building cannot be directly arranged on the building top floor from the building foundation face. The foundation comprises embedded parts embedded in the bottom of a shear wall of an elevator shaft where a transfer floor is located, wall-attached supports connected with the embedded parts through bolts and a bearing platform foundation erected on the wall-attached supports and movably connected with the wall-attached supports, wherein the bearing platform foundation is stably supported on the elevator shaft where the transfer floor is located through the wall-attached supports and the embedded parts which are connected, so that an additionally-arranged high-position construction elevator can run to the building top floor on the basis of the bearing platform foundation, and then the high-position transfer of the construction elevator is achieved.
Owner:SHANGHAI NO 7 CONSTR
Modularized marine foundation scour protection device and mounting method thereof
ActiveCN114164870AReduced risk of curling upExtend your lifeClimate change adaptationProtective foundationSea wavesWater flow
The invention discloses a modular ocean foundation scouring protection device and an installation method thereof, and belongs to the technical field of ocean foundation protection.The modular ocean foundation scouring protection device comprises a plurality of protection units, and each protection unit comprises a first shaping net, geotechnical cloth, a second shaping net, a grating frame, bionic grass and an anchoring body; the first shaping net, the geotechnical cloth, the second shaping net, the grating frame and the bionic grass are sequentially stacked from bottom to top, the anchoring body is provided with a first fastening part and a second fastening part, the first fastening part penetrates through the protection unit, and the second fastening part extends into the seabed soil body so that the protection unit and the seabed soil body can be connected in a fastening mode. Combination of an active protection mode and a passive protection mode is achieved, the geotechnical cloth covering mode is passive protection, the geotechnical cloth is used for resisting impact force of sea waves, and therefore scouring of the sea waves to seabed soil near the ocean foundation is reduced. The grating frame and the bionic grass form active protection for sea waves, water flow around the ocean foundation is disturbed, and the purpose of slowing down scouring is achieved.
Owner:SHANDONG UNIV OF SCI & TECH
Construction method of premixed foamed asphalt base and bottom layer with cold recycling in situ
ActiveCN113338103BWill not harmQuality improvementIn situ pavingsPaving detailsArchitectural engineeringCarriageway
This application relates to the field of pavement restoration technology, in particular to a construction method for in-situ cold regeneration of premixed foamed asphalt base and bottom surface layer, including the following steps: construction preparation, traffic closure of the construction road section, and cleaning of the construction road surface with high-pressure water guns; First cut both sides of the construction road surface, form an isolation ditch between the construction road surface and the intact road surface, and clean up the road residue in the isolation ditch; carry out preliminary crushing on the construction road surface to destroy the overall structure of the construction road surface; Recycled stabilizer, water and filler asphalt are paved on the surface of the construction pavement; the base and subsurface layers of the construction pavement are milled through a cold recycling machine, the old asphalt aggregate and mixture are mixed together, and paving is carried out again; The re-paved road surface shall be leveled, compacted after leveling, and then maintained. While using the original damaged pavement materials, it is also regenerated into a semi-flexible base, which is in line with the construction concept of energy saving, emission reduction and green road.
Owner:湖南省交建工程集团有限公司
Features
- R&D
- Intellectual Property
- Life Sciences
- Materials
- Tech Scout
Why Patsnap Eureka
- Unparalleled Data Quality
- Higher Quality Content
- 60% Fewer Hallucinations
Social media
Patsnap Eureka Blog
Learn More Browse by: Latest US Patents, China's latest patents, Technical Efficacy Thesaurus, Application Domain, Technology Topic, Popular Technical Reports.
© 2025 PatSnap. All rights reserved.Legal|Privacy policy|Modern Slavery Act Transparency Statement|Sitemap|About US| Contact US: help@patsnap.com
