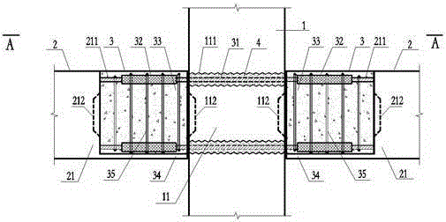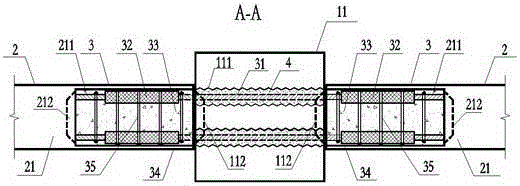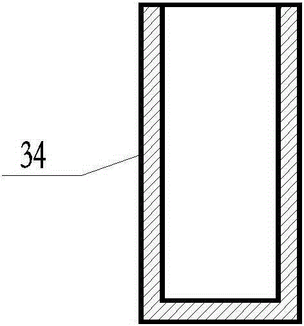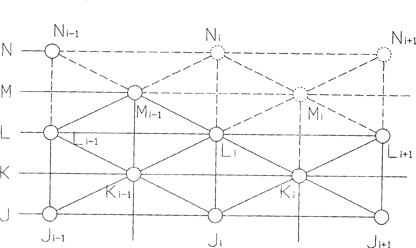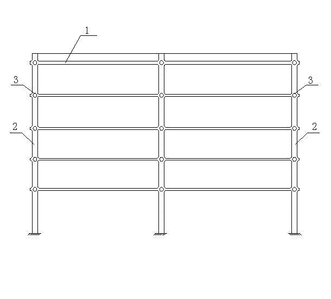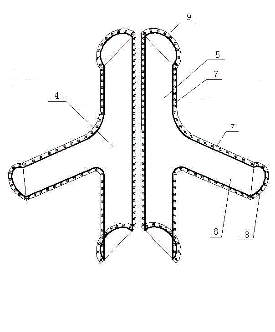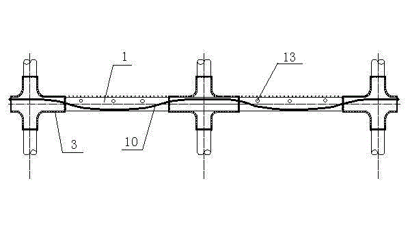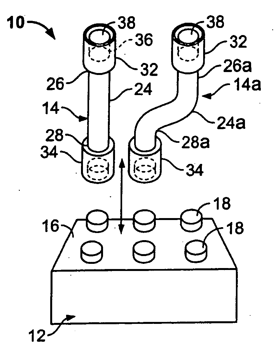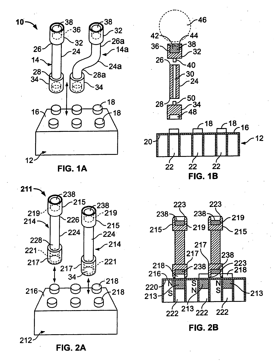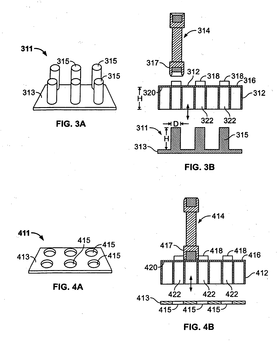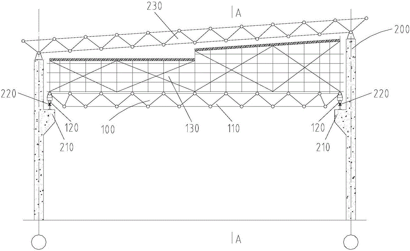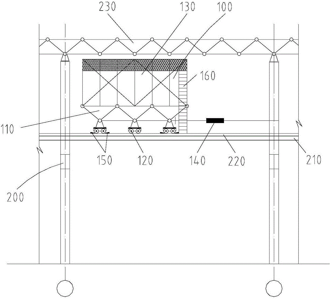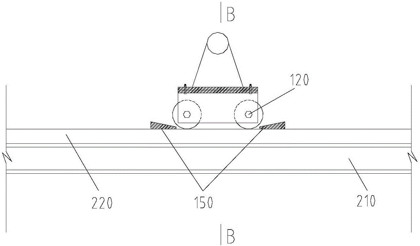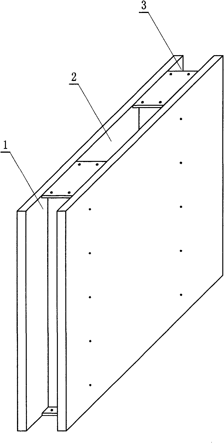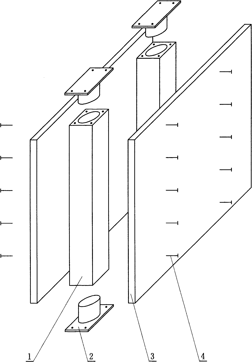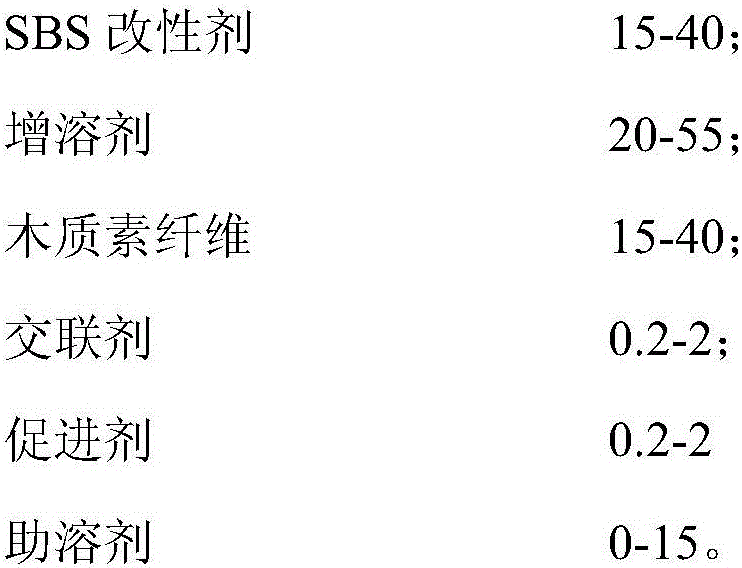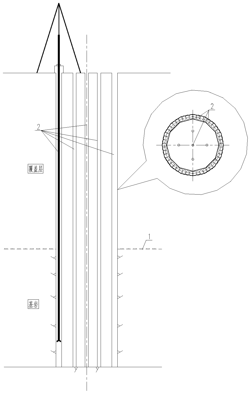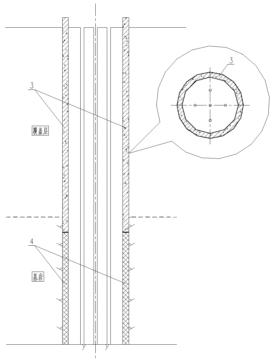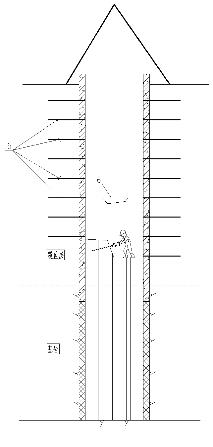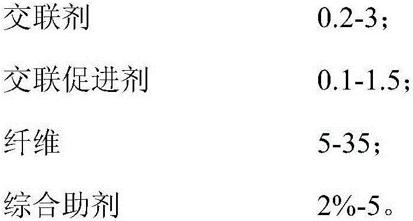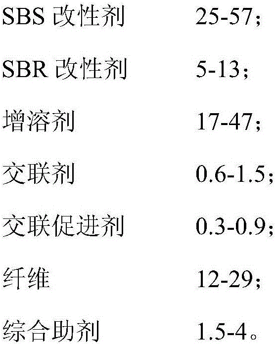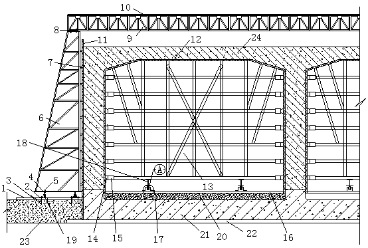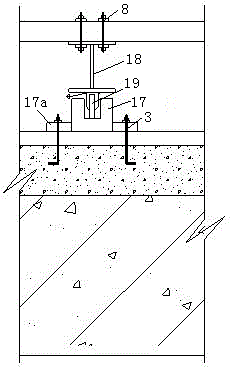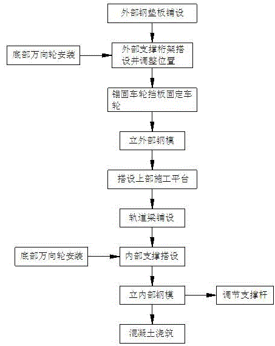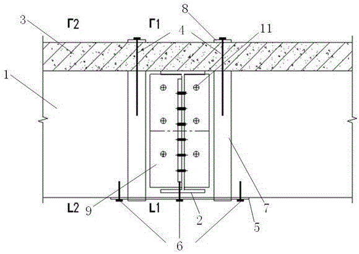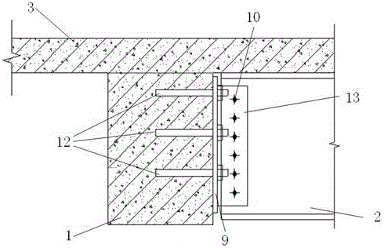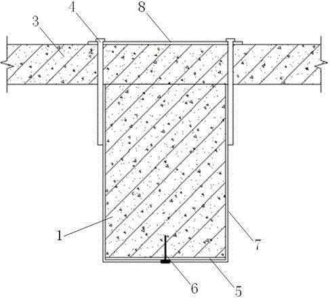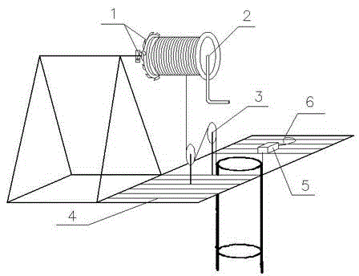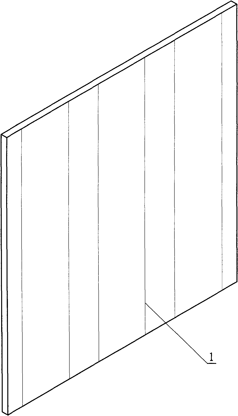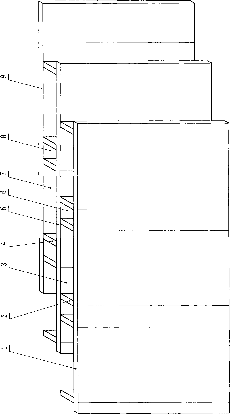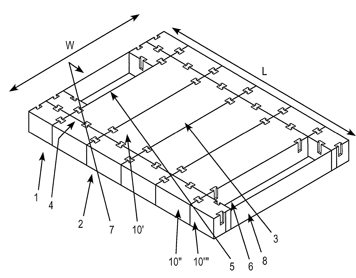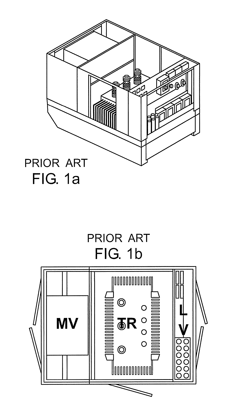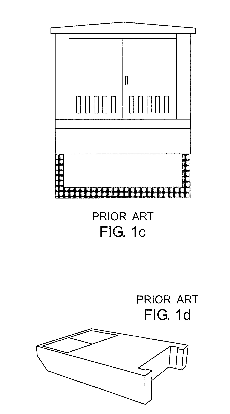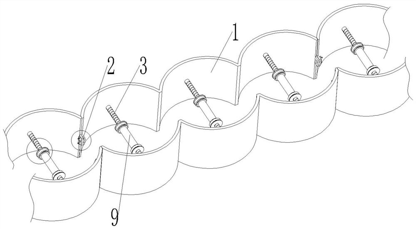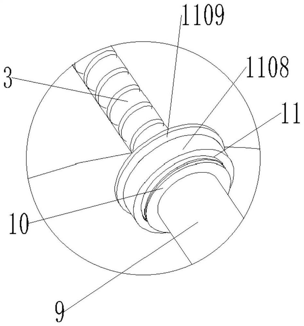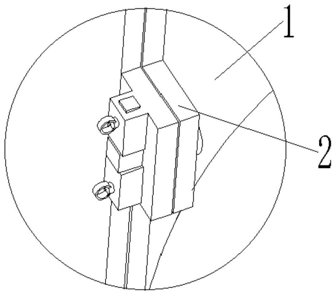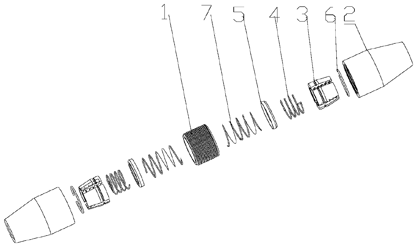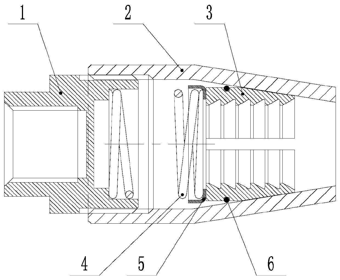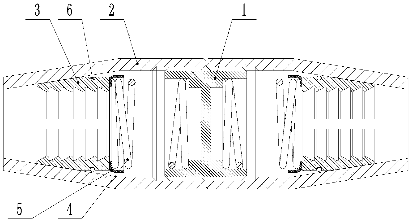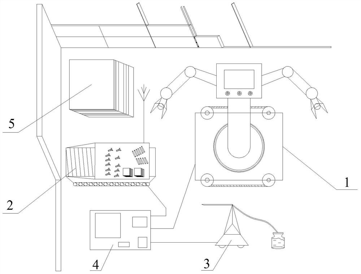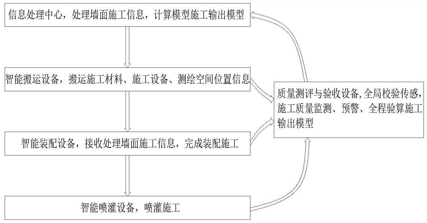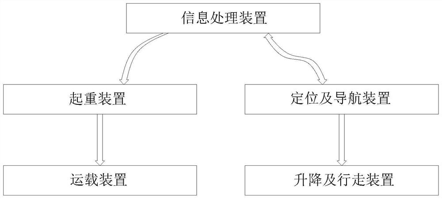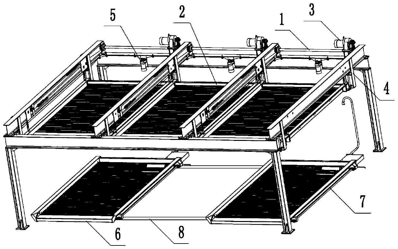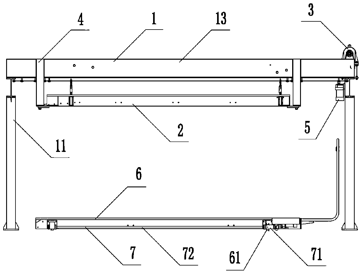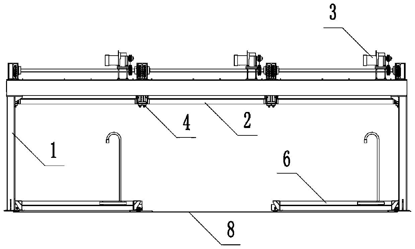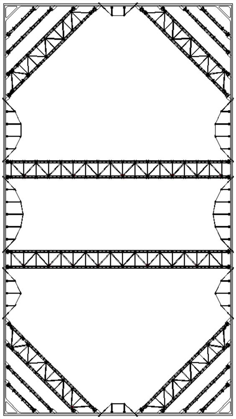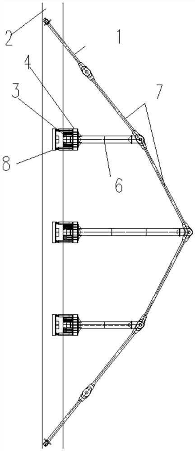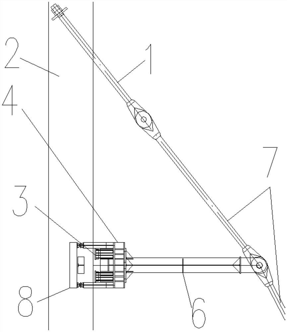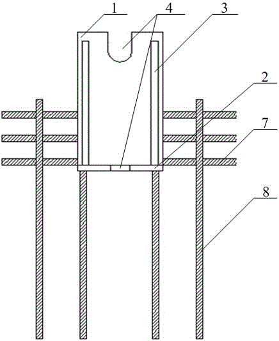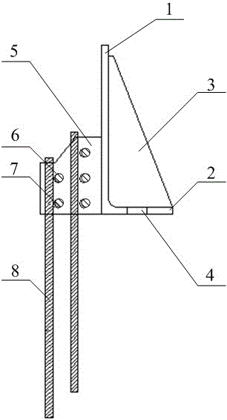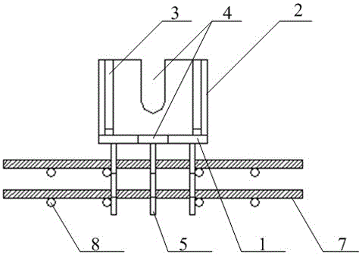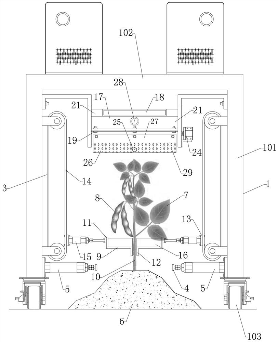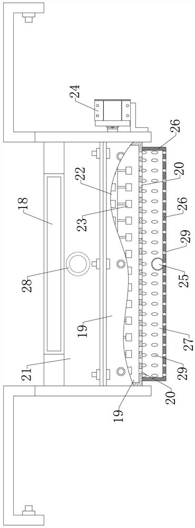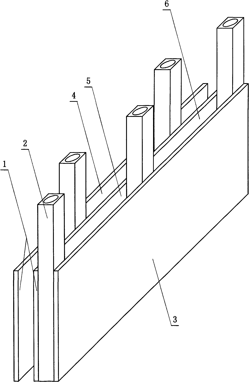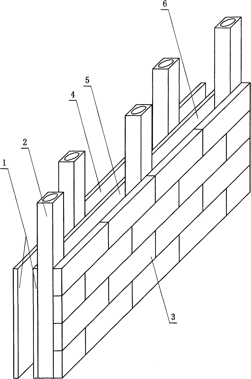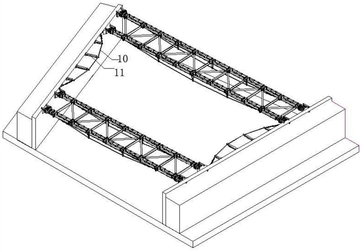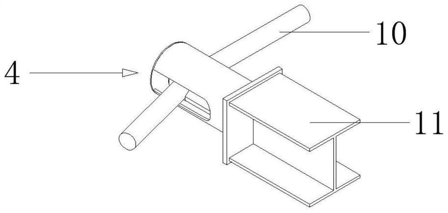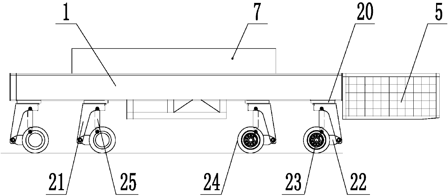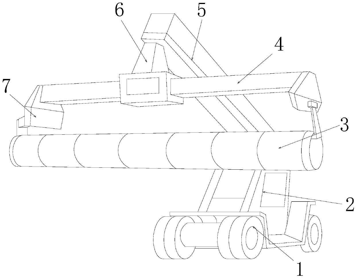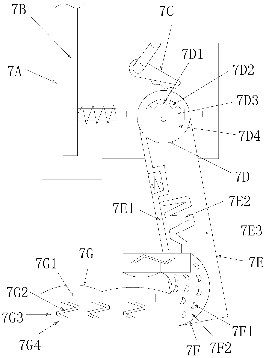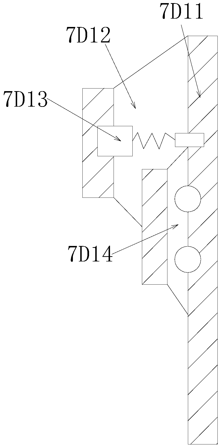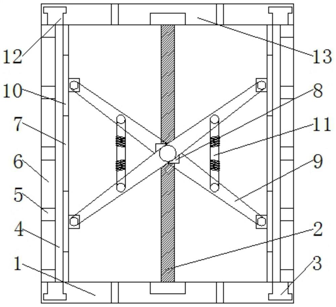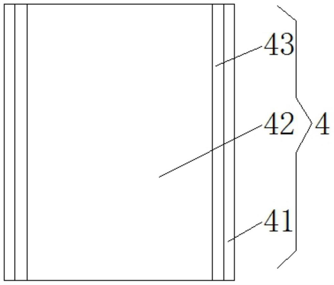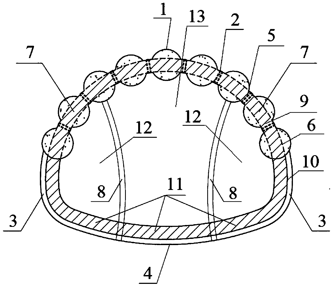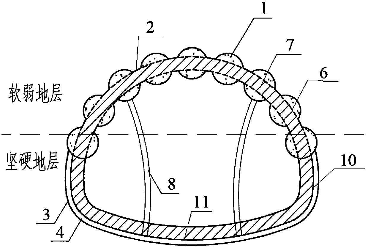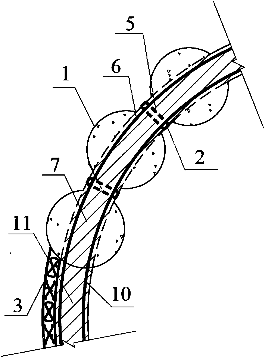Patents
Literature
56results about How to "Improve construction flexibility" patented technology
Efficacy Topic
Property
Owner
Technical Advancement
Application Domain
Technology Topic
Technology Field Word
Patent Country/Region
Patent Type
Patent Status
Application Year
Inventor
Prefabricated beam-column connection in prefabricated concrete buildings and construction method thereof
InactiveCN105155683ASimple structureImprove integrityBuilding material handlingVertical barAgricultural engineering
Owner:SICHUAN PROVINCIAL ARCHITECTURAL DESIGN & RES INST
High altitude suspension selecting bulk construction method of barrel shell type bolt ball node network frame
InactiveCN101435224AImprove construction flexibilityImprove installation efficiencyBuilding constructionsSUSPENDING VEHICLESupport condition
The invention relates to a small assembling unit high suspending construction method for cylinder casing type bolt ball node grid. The cylinder casing type bolt ball node grid is divided into a plurality annuluses in longitudinal direction according to the support condition, a steel pipe scaffold is arranged in any one annulus, an upper net casing of the annulus is assemble on the annulus by a bulk method, and the scaffold is dismounted after the assembly is qualified; a second annulus is constructed by the small assembling unit high suspending method from the assembled first annulus, and the annulus is assembled one by one along the longitudinal direction, after the bolt balls on the lower boom loop wire in the annuluses are mounted in order, the bolt balls on adjacent upper boom loop wire are mounted in order, each bolt ball and a longitudinal boom, an annular boom and two web members are put together to form a one-ball-four-rod member on the ground before assembly, and then the formed members are suspended by crane to proper positions in the air to be connected to the bolt balls mounted on the periphery. The method of the invention is safe, flexible, convenient, fast, and has low cost.
Owner:河南中美铝业有限公司
Fiber reinforce plastic (FRP) combination structure frame where integral type node is adopted and construction method thereof
InactiveCN102747781AImprove bearing capacityIncrease stiffnessBuilding material handlingFiberButt joint
The invention relates to a fiber reinforce plastic (FRP) combination structure frame where an integral type node is adopted and a construction method thereof. The FRP combination structure frame where the integral type node is adopted is formed by enabling an FRP pipe concrete combination beam and FRP pipe concrete combination columns to be connected. The FRP pipe concrete combination beam is horizontally arranged between the FRP pipe concrete combination columns, and the FRP integral type node is fixedly connected at the junction of the FRP pipe concrete combination beam and the FRP pipe concrete combination columns. The FRP integral type node is formed by enabling two node single bodies to be in butt joint and then be fixedly connected through bolts, each node single body is integrally formed after a vertical half pipe and a horizontal half pipe are joined, two longitudinal end faces of the vertical half pipe respectively extend outwards to form connecting lugs, and the upper end face and the lower end face of the vertical half pipe respectively extend outwards to form horizontal column connecting pieces. Two horizontal end faces of the horizontal half pipe respectively extend outwards to form connecting lugs, and the left end face and the right end face of the horizontal half pipe respectively extend outwards to form beam column connecting pieces. Steel ribs can be added in FRP pipes of the frame beam and the columns, or prestressed ribs are arranged in the beam, and bearing capability and rigidity of a component can be improved.
Owner:NORTHEAST GASOLINEEUM UNIV
Magnetic construction kit adapted for use with construction blocks
InactiveUS20060084300A1Improved structural profileImprove construction flexibilityToysCoupling protective earth/shielding arrangementsArchitectural engineeringMagnet
A magnetic construction kit is provided for connecting base blocks with a variety of connecting rods. The construction kit includes a base block and a connecting rod having at least one magnetic connector suitable for cooperating with another magnet and / or for holding a spherical object. A stud connector can be included for attachment of the connecting rod to a stud of the base block. The stud connector may mechanically connect onto a stud extending from an exposed surface of the base block. Alternatively, the stud and stud connector may also have a magnetic attachment by providing a magnet in the stud connector and providing a stud made of, or coated with, a ferromagnetic material. The construction kit may also include different connecting rod structures that are suitable for achieving mechanical and / or magnetic connections to different sized base blocks.
Owner:KOWALSKI CHARLES J +2
Sliding platform and construction method for separately mounting grid structures on high altitudes
ActiveCN106223595AMeet the requirements of continuous installationGood sliding safetyBuilding support scaffoldsOverhead craneIndustrial Factory
The invention discloses a sliding platform and a construction method for separately mounting grid structures on high altitudes. The sliding platform for separately mounting the grid structures on the high altitudes is arranged in an industrial factory building. The industrial factory building is provided with crane beams, and overhead crane tracks are arranged on the crane beams. The sliding platform for separately mounting the grid structures on the high altitudes comprises a grid structure type sliding platform, a scaffold operating platform and pulling equipment. The grid structure type sliding platform is slidably arranged on the overhead crane tracks via a plurality of sliding rollers; the scaffold operating platform is arranged on the upper surface of the grid structure type sliding platform; the pulling equipment is connected onto the grid structure type sliding platform, so that the grid structure type sliding platform can slide along the overhead crane tracks. The mounting quality of the grid structures, with bolt-sphere joints, of the industrial factory building can be sufficiently guaranteed, the time and labor can be saved, and the safety of staffs for constructing the grid structures on the high altitudes and the safety of construction staffs below the staffs can be guaranteed. The sliding platform and the construction method have the advantages of flexibility, convenience, speediness and low cost. Besides, merits can become obvious along with increase of ratios of the longitudinal lengths to the span of the grid structure.
Owner:CHINA IPPR INT ENG
Assembled light wall plate and mounting process
InactiveCN101570995AImprove construction flexibilityEasy to carryWallsHeat proofingWall plateEngineering
The invention introduces an assembled light wall plate and a mounting process. The wall plate has the following structures shown as figures 1, 2, 3 and 4, wherein in the figure 1, a keel has a strip square column structure, the keel is compounded by taking cement as a main raw material and adding auxiliary materials, the center of the keel is a cylindrical (or quadrate) hollow hole, and the keel is provided with a plurality of tiny reinforcement steel bars inside to improve the firm stability of the keel; in the figure 2, connecting clamps are made of galvanized steel sheets, the connecting clamps have a center protruding cylindrical structure, and the periphery of each connecting clamp is provided with a plurality of screw holes for fixing the keel; in the figure 3, a plaster flat plate is compounded by taking a fiber plaster as a main raw material; and in the figure 4, gun nails are used for fixing the plaster flat plate and the keel. In the mounting process, the keel and the connecting clamps are firstly assembled , the upper connecting clamp and the lower connecting clamp are fixed with a roof and a ground surface of a building by screws respectively, and the plaster flat plate is fixed with the keel by the gun nails. The mounting process is quick and simple, and walls are firm and durable.
Owner:罗国军
SMA asphalt concrete modifier and preparation method thereof
The invention discloses an SMA asphalt concrete modifier and a preparation method thereof, and relates to the field of road engineering materials. The SMA asphalt concrete modifier comprises a modifier basic material composed of an SBS modifier, a cosolvent and a solubilizer, lignin fibers, a crosslinking agent and an accelerator. The preparation method comprises the steps: mixing the SBS modifier, cosolvent and solubilizer at high temperature to obtain the uniformly mixed modifier basic material; carrying out primary cooling treatment on the modified asphalt basic material, adding the lignin fibers and stirring to obtain the modifier basic material mixed with the lignin fibers; carrying out secondary cooling treatment on the modifier basic material mixed with the lignin fibers, adding the crosslinking agent and accelerator, and after uniformly mixing, granulating to obtain the SMA asphalt concrete modifier. The modifier prepared according to the preparation method can be directly added on site, solves the problems of segregation in storage and property attenuation of SBS modified asphalt, and also solves the construction deficiency of ununiform dispersion of added fibers and probable appearance of oil stain.
Owner:BEIJING ZHONGLU PAVING TECH +4
Large-diameter rock-socketed pile rapid construction method and large-diameter rock-socketed pile rapid construction structure
PendingCN109914395AHighlight substantiveSignificant progressBulkheads/pilesDrilling machines and methodsReinforced concreteBedrock
The invention discloses a large-diameter rock-socketed pile rapid construction method and a large-diameter rock-socketed pile rapid construction structure. Well wall reinforced concrete supporting ofa covering layer and bedrock part pile periphery pre-splitting drilling are completed through ground hole drilling and groove broaching. In the bedrock excavation process, in combination with pile periphery bedrock pre-splitting drilling, wedges placed in bedrock drill holes at the ground are hit to split bedrock, and thus stone excavation of the rock-socketed parts of the pile bodies is completed. The construction method is suitable for construction of pile foundations with different section shapes, and is particularly suitable for construction of large-diameter medium-hard rock-socketed piles. The construction method is high in construction flexibility, suitable for pile foundation construction under different topographic and geological conditions, easy and convenient to construct, safe,economical and rapid.
Owner:CHINA POWER CONSRTUCTION GRP GUIYANG SURVEY & DESIGN INST CO LTD
Composite modifier and high-scattering-resistance drainage asphalt concrete prepared through same
ActiveCN106630731AImprove adhesionImprove heat aging resistanceClimate change adaptationCeramicwareFiberCross-link
The invention discloses a composite modifier and a high-scattering-resistance drainage asphalt concrete prepared through the same and relates to the field of road engineering materials. The composite modifier is composed of base materials, fiber, comprehensive additives, cross-linking agent and cross-linking promoter, wherein the base materials are composed of SBS (styrene-butadiene-styrene) modifier, SBR (styrene butadiene rubber) modifier and solubilizer. The drainage asphalt concrete prepared through the composite modifier is high in scattering resistance. Through field deployment of conventional asphalt, aggregate, mineral powder and the composite modifier, a high-performance and stable-performance drainage mixture can obtained and meanwhile is more stable in properties compared with those applying modified asphalt, so that worries on storage segregation and performance degradation of the modified asphalt can be saved, and meanwhile construction deficiencies of dispersing non-uniformity of fiber deployment and grease spots can be completely avoided.
Owner:BEIJING ZHONGLU PAVING TECH +2
Construction method of large-cross-section, porous, super-long and cast-in-place box culvert
ActiveCN105625202AShorten construction timeImprove construction efficiencyGround-workEngineeringOperability
The invention relates to a construction method of a large-cross-section, porous, super-long and cast-in-place box culvert.The method includes the steps of construction of concrete and filling soil, laying of an external steel base plate, erecting of an external bracing truss, erecting of an external steel formwork, erecting of an upper construction platform, laying of a rail beam, erecting of an internal support, erecting of an internal steel die, pouring of concrete and the like.According to the construction method, the whole supporting die system can be rapidly mounted, disassembling and assembling are convenient, no large-scale disassembling and assembling is needed, next segment of construction can be conducted only by movement of wheels, construction cost is lowered, and operability and flexibility of construction are improved.
Owner:CITIC GUOAN CONSTR GRP CO LTD
Reinforcement method and structure for improving post-installed anchorage shear bearing capacity of concrete beam
InactiveCN106351461AIncreased shear capacityImprove construction flexibilityBuilding repairsGirdersSteel platesFloor slab
The invention discloses a reinforcement method and a structure for improving the post-anchor shear bearing capacity of concrete beams, comprising the following steps: connecting and fixing post-anchor steel beams with concrete beams; making installation holes at floor positions on both sides of the concrete beams; The screw goes through the installation hole of the floor; the steel plate is attached to the bottom of the concrete beam; the steel plate and the concrete beam are fixed by chemical anchor bolts; the U-shaped hoop plate is sleeved on the concrete beam from the lower part of the concrete beam; the screw is connected to the top hoop set on the top of the floor The two sides of the plate and the U-shaped hoop plate are welded; the U-shaped hoop plate and the steel plate at the bottom of the concrete beam are welded and fixed at the bottom of the concrete beam; the invention improves the shear bearing capacity at the anchorage position of the concrete beam and is no longer limited The cross-sectional size and concrete strength of the original structure concrete beams; increase the construction flexibility, avoid the wedge-shaped shear damage of the concrete edge, and effectively avoid the wedge-shaped shear damage of the concrete edge.
Owner:TIANJIN ARCHITECTURE DESIGN INST
Sinking method and device for water well pipe
InactiveCN104963343AOperational securityPrecise positioningFoundation engineeringEngineeringWater well
Provided is a sinking device for a water well pipe. The sinking device comprises a ratchet positioning device, a wheel shaft power mechanism, a guide pulley block, an operation platform and a steel wire rope. The operation platform is arranged right above a well hole and has an opening matching the well hole. A support is arranged on one side surface at one end of the operation platform. The wheel shaft power mechanism is arranged on the support. The ratchet positioning device is arranged on the wheel shaft power mechanism and positioned by means of the support. The sinking device for the water well pipe has following beneficial effects: due to the fact that the wheel shaft device is low in weight and gravitational effect and a lever principle are completely utilized, energy is saved and convenience and safety of construction are enhanced; due to application of the ratchet positioning device, the well pipe can be conveniently and stably positioned at any position so that safety, reliability and convenience are achieved; the wheel shaft power mechanism can easily draw the steel wire rope without mechanical coordinating operation such that construction flexibility is improved and construction cost is decreased; and the wheel shaft power mechanism is conveniently operated and helps to save manual power and decrease cost.
Owner:CHINA AEROSPACE CONSTR GROUP +1
Automatic heat insulation assembly process of multilayer composite fibre wall body outer wall
InactiveCN101525927AImprove construction flexibilityQuick installationConstruction materialWallsEngineeringCement
The invention discloses an automatic heat insulation assembly process of a multilayer composite fibre wall body outer wall. A wall body is assembled by an inner layer plate 1, an intermediate plate 5, an outer layer plate 9 and keelsons 2 and 4, wherein both faces of the inner layer plate, the intermediate plate and the outer layer plate are provided with symmetrical tiny graduation marks; when in installation, by taking the graduation marks as a standard, the outer layer plate 9 and the keelson 4 are fixed at the graduation marks on the outer surface of the plate corresponding to the keelson 4 by gun nails, and the intermediate plate 5 and the keelson 2 are fixed by the same method; then by taking the graduation marks as a standard, the intermediate plate 5 and the keelson 4 are fixed at the graduation mark on the outer surface of the plate corresponding to the keelson 4 by gun nails; and finally the inner layer plate 1 and the keelson 2 are fixed at the graduation mark on the outer surface of the inner layer plate 1 corresponding to the keelson 2 by gun nails, and after fixation, plaster pulp or cement pulp is filled in rectangular holes 6 and 8 formed between every two plates so that the wall body is firm and durable; and in addition, the sound insulation and the heat insulation effects of the wall body can be enhanced by filling sound insulation and heat insulation cotton in rectangular holes 3 and 7 according to needs.
Owner:罗国军
Electrical tranformer station with a modular foundation
InactiveUS20080225467A1High construction flexibilityLow costNon-enclosed substationsSubstation/switching arrangement detailsModularityEngineering
An electrical transformer station comprising a modular foundation which is assembled from a plurality of cuboid modules fixed to each other and forming a solid and static foundation. The cuboid modules may be provided with T-formed grooves in the sides of the cuboid modules. Adjacent cuboid modules may be linked together by inserting corresponding H-formed plugs into the T-formed grooves of two adjacent cuboid modules.
Owner:ABB TECH AG
Preparation method of foamed asphalt warm-mixed concrete
ActiveCN105060926AIncrease in sizeReduce viscosityClimate change adaptationCeramicwareSoil scienceDry mixing
The invention discloses a preparation method of foamed asphalt warm-mixed concrete. The preparation method of the foamed asphalt warm-mixed concrete is characterized by comprising the following steps that 1, high-temperature asphalt is prepared; 2, foamed asphalt is prepared; 3 new mineral aggregate is prepared and heated to the temperature ranging from 120 DEG C to 130 DEG C; 4, reclaimed asphalt pavement (RAP) is prepared and heated to the temperature ranging from 110 DEG C to 120 DEG C; 5, mixing is conducted, the new mineral aggregate obtained in the third step and the RAP obtained in the fourth step are simultaneously added into a mixing vat for dry mixing, and the foamed asphalt obtained in the second step is added for wet mixing, so that the foamed asphalt warm-mixed concrete is obtained. The preparation method of the foamed asphalt warm-mixed concrete has the advantages that due to the fact that the high-temperature asphalt, air and water simultaneously enter an asphalt foamer for rapid vaporization, the foamed asphalt is formed through rapid expansion, the size of the formed asphalt is increased temporarily, the viscosity is decreased, the aggregate can be fully wrapped with the formed asphalt at lower temperature, and the workability of the foamed asphalt is improved.
Owner:南京诚开集约建材科技有限公司
Secant pile guide wall formwork and formwork supporting structure construction method
ActiveCN113832963AImprove structural strengthImprove stabilityBulkheads/pilesArchitectural engineeringEconomic benefits
The invention discloses a secant pile guide wall formwork. In the construction process, for installation and construction of the guide wall formwork, a first locking assembly, an inner threaded sleeve and a second locking assembly are used cooperatively, so that the construction stability of the secant pile guide wall formwork can be improved, the construction quality of the secant pile guide wall formwork is improved, the formwork can be correspondingly regulated and controlled according to actual construction requirements, the construction flexibility of the formwork is improved, the actual construction requirements can be preferably met, and the overall construction economic benefits are improved. According to a formwork supporting structure construction method of the secant pile guide wall formwork, the standard formwork of the secant pile guide wall aluminum formwork adopts dense rib design, has the advantages of high rigidity, no deformation or bulge, convenience and rapidity in operation, low labor intensity and high efficiency and can be quickly disassembled, the shaping design is adopted for safe, efficient and easy operation of use of on-site disassembly and assembly transportation tools, factory production and manufacturing are achieved, and the formwork project quality is high.
Owner:CHINA CONSTR EIGHTH ENG DIV
Screw-thread steel intelligent connector
The invention discloses a screw-thread steel intelligent connector. According to the technical scheme, the screw-thread steel intelligent connector comprises outer sleeves and a connecting casing; theconnecting casing is provided with a stepped groove; the outer sleeves and the connecting casing are mounted in a combined manner; a steel bar bonding part, a first spring and a second spring are arranged in each outer sleeve; the steel bar bonding parts are arranged in the outer sleeves; one end of each first spring is mounted in the corresponding steel bar bonding part, and the other ends of the first springs are arranged in the second-stage step of the groove; and the second springs are arranged in the groove. Stability is high, the steel bar connector can bond steel bars closely, no loosening is generated, the steel bar stability is good, and strength is high.
Owner:烟台紫润建筑科技有限公司
Intelligent control system and control method for combined wall construction
PendingCN112343352AImprove construction efficiencyImprove project qualityWallsBuilding material handlingInformatizationAutomatic control
The invention discloses an intelligent control system and control method for combined wall construction, and relates to the technical field of fabricated buildings. The intelligent control system comprises a building information management library, an intelligent carrying device, an intelligent assembling device, an intelligent sprinkling irrigation device, a sensor and an RFID tag. The control method of the intelligent control system for combined wall construction comprises the steps that 1, the information management library is built; 2, the intelligent carrying device conducts recognition and carrying; 3, intelligent assembling device components conducts assembling construction; 4, the intelligent sprinkling irrigation device conducts filling and material injection; and 5, the working processes of carrying, assembling and sprinkling irrigation are performed in a working line mode. According to the intelligent control system and control method for combined wall construction, the whole process of engineering construction is digitalized, informationized, intelligentized and visualized through the technologies such as computers, positioning, automatic control and visualization, andaccordingly the purpose of modern intelligent construction is achieved.
Owner:HUBEI SYNTHETIC SPACE TECH CO LTD
Stereo garage with synchronous rotating support and parking method thereof
The invention provides a stereo garage with a synchronous rotating support. The stereo garage comprises an upper layer vehicle-carrying plate lifting frame, an upper layer vehicle-carrying plate, an upper layer vehicle-carrying plate lifting mechanism, an upper layer vehicle-carrying plate support, an upper layer vehicle-carrying plate support rotating mechanism, a ground layer vehicle-carrying plate, a ground layer vehicle-carrying plate transverse moving mechanism and ground layer vehicle-carrying plate transverse moving guide rails. The stereo garage with the synchronous rotating support has the beneficial effects that the structure layout is simple and reasonable, attractive and practical effects are realized, the cost is low, the installation and disassembling difficulty is low, and the cost performance is high; the upper layer vehicle-carrying plate support and the support rotating mechanism are integrally and fixedly connected, mechanical transmission is adopted, opening and closing are controlled by a motor, the opening and closing state is always in a free-free state, the overall action is consistent in opening and closing, the uniqueness, consistency and reliability of the opening and closing state are ensured, and the safety of the garage is greatly improved; and a lifting parking channel does not need to be additionally arranged or the volume of the garage is unnecessary increased, the volume is relatively small, the occupied area is reduced, the construction flexibility is higher, and the stereo garage is suitable for constructing and using of more parking land.
Owner:胡金祥
Combined foundation pit support beam string structure
PendingCN111764405AShorten the construction periodImprove construction flexibilityExcavationsPurlinSupporting system
The invention relates to a combined foundation pit support beam string structure comprising a concrete beam, a support prestress device and a tensile device. A steel purlin is not arranged on the inner side of the concrete beam, and an end pull rod of the beam string structure is pre-buried and fixed in the concrete beam; the support prestress device directly or indirectly acts on the part, corresponding to the end pull rod, of the concrete beam; the support prestress device is not rigidly connected with the end pull rod; the tensile device comprises a metal piece pre-buried in the concrete beam in a foundation pit, and a prestress regulating device is connected with a prestress connecting piece; and the prestress connecting piece is connected with the part, extending out of the concrete beam, of the metal piece. According to the beam string structure, a truss support system and a beam string structure support system are separately independent, so that the truss support system and thebeam string structure support system are installed and constructed separately in the construction process, and further operated during removal separately; the construction period is shortened, and theconstruction flexibility is improved.
Owner:上海巨鲲科技有限公司
Fixing device and installation method of prefabricated concrete external wall panel
The invention discloses a prefabricated assembly-type concrete outer-hanging wallboard fixing device, which belongs to the field of the building construction. The prefabricated assembly-type concrete outer-hanging wallboard fixing device comprises a wall top pendant and a board embedded part, wherein the board embedded part can be connected with the wall top pendant; the wall top pendant comprises an L-shaped steel plate, openings are respectively formed in a transverse plate and a vertical plate of the steel plate, and a reinforced steel plate is connected between the transverse plate and the vertical plate; the back surface of the vertical plate is at least fixedly connected with two wing plates which are consistent in direction, and a plurality of through holes are formed in each wing plate; a plurality of transverse reinforcing steel bars penetrate through each wing plate, and the transverse reinforcing steel bars are connected with a plurality of vertical reinforcing steel bars in an intersecting manner; the board embedded part comprises a soleplate, the top of the soleplate is fixedly connected with a bolt, and the bolt can be inserted into an opening on the end of the transverse plate of the steel plate; the bottom of the soleplate is fixedly connected with a plurality of anchoring bars. The prefabricated assembly-type concrete outer-hanging wallboard fixing device is simple in structure, fewer in connection nodes, high in strength, convenient to install and construct and capable of greatly improving the installation stability of an outer-hanging wallboard. The invention also discloses a prefabricated assembly-type concrete outer-hanging wallboard installation method.
Owner:龙信集团江苏建筑产业有限公司
Soybean picking system and method
ActiveCN113330905AImprove construction flexibilityRealize integrated operationFood processingMowersHorticultureAgricultural engineering
The invention relates to the technical field of agriculture, in particular to a soybean picking system and method. The soybean picking method comprises the following steps that S1, soybeans are picked after being completely mature, and a soybean picking equipment system is moved in place; S2, the lower section of the stem parts of soybean plants is positioned; S3, a lifting picking part on the soybean picking equipment system is controlled to work upwards to pick pod fruits and soybean leaves on the soybeans; S4, the picked bean pod fruits and bean leaves are collected into a mixed material collector at the upper part of the soybean picking equipment system; S5, a mixed material collector is started to realize beating and stirring so as to crush the bean pods and realize separation of internal beans from the bean pods; S6, the beans are conveyed and collected, and bean pods and bean leaves are crushed and discharged; S7, the beans are winnowed to remove impurities; and S8, the beans are packaged into bags. Soybean picking is achieved in a semi-automatic mode, the size of equipment used in the whole picking process is small, the soybean picking system can be suitable for farmland construction in large-area and small-area ranges, and the construction flexibility is high.
Owner:济宁市农业科学研究院
Filled type combined self-heat conserving external wall and process
The invention discloses a filled type combined self-heat conserving external wall, shown in the drawings, mainly composed of plaster flat boards, beams and cement flat boards (decorative bricks). The number one shown in the drawings is plaster flat boards formed by taking fibre plaster as main raw material and compounding for intermediate layer and internal layer of wall. The number two shown in the drawings is beams as rectangular square column structures, the centre of which is cylindrical (or square) hollow hole. The beams are formed by taking cement as main raw material and adding accessories to compound. The number three shown in the drawings is cement flat boards formed by taking cement as main raw material and compounding for external layer of wall. The combined wall boards form a plurality of closed clearances 4, 5 and 6 inside. Sound-proofing and heat preservation cotton, EPS, XPS and phenol formaldehyde foam boards or polyurethane puff and cement puff are filled in the closed clearance, so the heat preservation and insulation performance of external wall is enhanced through multi-layer heat preservation material.
Owner:罗国军
Granular dry modifier for asphalt and preparation method thereof
InactiveCN111138874AAvoid stickingEfficient modificationBuilding insulationsRoad engineeringRoad surface
The invention discloses a granular instant dry SBS modifier for an asphalt pavement and a preparation method and application thereof, belonging to the field of road engineering materials. The main component of the granular instant dry SBS modifier is powdery SBS, and a separant, hydrotropic oil, a main cross-linking agent and an auxiliary cross-linking agent can be selectively added. The preparation method comprises the following steps: crushing SBS particles; then adding the separant, the hydrotropic oil, the main cross-linking agent and the auxiliary cross-linking agent into the obtained SBSpowder; and then carrying out cold granulation at a temperature of not higher than 80 DEG C in a flat die or circular die extruder with a cutting length of 10-30 mm so as to obtain the granular dry modifier. The granular dry modifier for asphalt prepared in the invention inherits the advantages of a dry-method process and a wet-method process, and can effectively improve the construction qualityof a pavement while enhance construction flexibility; and in addition, the problems of floating and dust flammability caused by only using micron-sized SBS powder are solved by adopting a prepared cold granulation mode.
Owner:BEIJING ZHONGLU PAVING TECH +1
Self-balancing large-span deep foundation pit prestressed beam system
InactiveCN112942364AHigh degree of assemblyEasy constructionExcavationsSupporting systemConcrete beams
The invention discloses a self-balancing large-span deep foundation pit prestressed beam system. The self-balancing large-span deep foundation pit prestressed beam system is arranged on a concrete beam on the inner wall of a foundation pit, a self-balancing prestressed beam supporting system comprises a plurality of web members fixed to the concrete beam, and the ends, away from the concrete beam, of the web members are movably connected to pull rods through pull rod connectors; the two ends of each pull rod are hinged to embedded parts embedded in the concrete beam correspondingly; the problem that a vertical bearing component must be arranged in a foundation pit in a conventional steel supporting system is solved; prestress is applied to the pull rods to react on the web members to balance the soil pressure outside the foundation pit; the large-span prestressed beam improves the excavation efficiency of earthwork in the foundation pit, reduces the material consumption of the supporting system, and saves the manufacturing cost; and the supporting system can be repeatedly used and has the advantages of being short in construction period, low in cost, good in safety performance, environmentally friendly, free of pollution and the like.
Owner:江苏三力岩土科技有限公司
Box culvert transport vehicle and box culvert construction method
PendingCN107856595AThe hoisting operation method is safe and reliableCause congestionGround-workItem transportation vehiclesSupporting systemVehicle frame
The invention relates to a box culvert transport vehicle which comprises a vehicle frame and a walking system. The walking system comprises multiple independent suspension mechanisms. Each independentsuspension mechanism comprises a suspension drive component. A supporting system is arranged above the vehicle frame and comprises a cushion block and a cushion block adjusting component. A box culvert construction method includes the steps that the independent suspension mechanisms are lifted, enter a culvert and fall to the inner wall of the culvert; the lifted independent suspension mechanismsfall to the ground after traveling into the culvert, the height of the cushion block is increased, a box culvert is transported to an assembling position, the independent suspension mechanisms are lifted, travel into a culvert of a former box culvert and fall to the inner wall of the culvert of the former box culvert; the independent suspension mechanisms are adjusted when traveling to the matched positions; and the vehicle travels out, and the lifted independent suspension mechanisms fall to the ground. The box culvert transport vehicle is safe, reliable, free of congestion and beneficial toenvironment protection, the vehicle is barely influenced by weather, operation efficiency is high, and construction and operation are convenient.
Owner:SUZHOU DAFANG SPECIAL VEHICLE
Preparation method of foamed asphalt warm mix concrete
ActiveCN105060926BIncrease in sizeReduce viscosityClimate change adaptationCeramicwareFoam concreteDry mixing
The invention discloses a preparation method of foamed asphalt warm-mixed concrete. The preparation method of the foamed asphalt warm-mixed concrete is characterized by comprising the following steps that 1, high-temperature asphalt is prepared; 2, foamed asphalt is prepared; 3 new mineral aggregate is prepared and heated to the temperature ranging from 120 DEG C to 130 DEG C; 4, reclaimed asphalt pavement (RAP) is prepared and heated to the temperature ranging from 110 DEG C to 120 DEG C; 5, mixing is conducted, the new mineral aggregate obtained in the third step and the RAP obtained in the fourth step are simultaneously added into a mixing vat for dry mixing, and the foamed asphalt obtained in the second step is added for wet mixing, so that the foamed asphalt warm-mixed concrete is obtained. The preparation method of the foamed asphalt warm-mixed concrete has the advantages that due to the fact that the high-temperature asphalt, air and water simultaneously enter an asphalt foamer for rapid vaporization, the foamed asphalt is formed through rapid expansion, the size of the formed asphalt is increased temporarily, the viscosity is decreased, the aggregate can be fully wrapped with the formed asphalt at lower temperature, and the workability of the foamed asphalt is improved.
Owner:南京诚开集约建材科技有限公司
Hoisting machine with pipe cavity frame arc opening rubber supporting pad closing for pipeline construction
InactiveCN111302239ANot easy to dropEnsure construction safetyLoad-engaging elementsCranesClassical mechanicsMachine
The invention discloses a hoisting machine with pipe cavity frame arc opening rubber supporting pad closing for pipeline construction. The hoisting machine structurally comprises a hub vehicle chassis, a cab, a transverse penetrating pipeline, a lifting transverse rod, a lazy arm frame, a slide fastener seat and rubber supporting pad lifting plate frames. The transverse penetrating pipeline and the rubber supporting pad lifting plate frames are matched to form the effect of small clamping claws composed of side rubber coating blocks and rubber supporting pad plates on a pipe cavity frame arc opening rubber supporting pad, wrapping and closing of the edge sides of an upper rubber face and a lower rubber face are convenient, an arc face tight pressing-attaching protection effect is achieved,and interference of transverse shaking force with lifting balance of the transverse penetrating pipeline is avoided; then angle adjusting wheel discs are matched to form the limiting degree of left-right external support of strengthening rib vertical plates, the cross pressure of the strengthening rib vertical plates conveniently conducts included angle adjusting work on the top end of the upperedge of a pipe cavity frame opening, and thus the whole hoisting machine achieves the effect of large action displacement on lifting of a transverse lifting pipe and overturning of a longitudinal lifting pipe during pipeline construction; and pipe opening locking is efficient, the phenomenon of balance degree skewing caused by sliding is avoided, and thus the pipeline construction flexibility is improved.
Owner:郑上平
A house building integrated assembled wall
ActiveCN108612197BEasy to transportSimple structureBuilding constructionsBraced frameArchitectural engineering
The invention discloses an integrated assembled wall body for house construction, which comprises a fixed base, and threaded rods are rotatably connected to the symmetrical positions in the middle of the front and back of the top of the fixed base, and the side of the supporting frame far away from the threaded rods is slidably connected to a telescopic fixing rod. frame, the inner surface of the telescopic fixed frame is slidably connected with an assembled wall, the middle position of the outer surface of the threaded rod is threadedly connected with a lifting slider, and the symmetrical positions of the front and back of the lifting slider are both rotatably connected with a support fixing rod. The supporting and fixing rod is movably connected with a buffer support device between the lifting slider and the supporting vertical plate, and the side of the second I-shaped slider away from the supporting frame is fixedly connected with a fixed top seat. The present invention relates to the technical field of building construction. The overall structure of the device is detachable, easy to transport, simple in structure, not easy to damage, convenient and fast in assembly, high in construction flexibility and performance, and has a frame structure with light weight, which is conducive to protecting the safety of human body and walls.
Owner:王吉胜 +2
A kind of upper soft lower hard stratum tunnel support structure and construction method thereof
ActiveCN106437781BReduce deformation effectsAdaptableUnderground chambersTunnel liningStructure of the EarthEngineering
The invention relates to the technical field of tunnel construction, in particular to an upper-soft lower-hard stratum tunnel supporting structure and a construction method thereof. The structure comprises a pipe roofing structure and a supporting structure; the pipe roofing structure comprises multiple steel pipes which form an arch structure arranged on the upper portion of a tunnel in a covering mode; two steel plates between every two adjacent steel plates are arranged in a parallel and spaced mode in the radial direction of the tunnel, a space between the every two steel plates is communicated with internal spaces of the corresponding steel pipes through mounting grooves formed in the side walls of the steel pipes, and the steel plates and the steel pipes together form arch communication cavities; concrete is poured into the communication cavities; the upper end of the supporting structure is supported on the two steel pipes at the bottommost end. By means of the arch pipe roofing structure, the strength of a soft soil layer is enhanced, the problem that a soft soil layer tunnel under construction is prone to collapse is solved, by means of the primary support and secondary lining structure, the flexibility of construction is enhanced, the influence on the earth surface is reduced, the construction safety is high, the construction efficiency is improved, and great popularization value is achieved.
Owner:CHINA RAILWAY SIYUAN SURVEY & DESIGN GRP
Features
- R&D
- Intellectual Property
- Life Sciences
- Materials
- Tech Scout
Why Patsnap Eureka
- Unparalleled Data Quality
- Higher Quality Content
- 60% Fewer Hallucinations
Social media
Patsnap Eureka Blog
Learn More Browse by: Latest US Patents, China's latest patents, Technical Efficacy Thesaurus, Application Domain, Technology Topic, Popular Technical Reports.
© 2025 PatSnap. All rights reserved.Legal|Privacy policy|Modern Slavery Act Transparency Statement|Sitemap|About US| Contact US: help@patsnap.com
