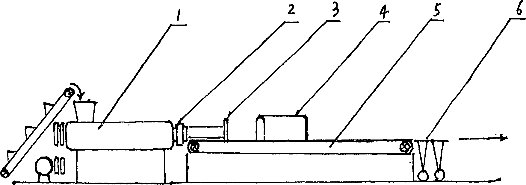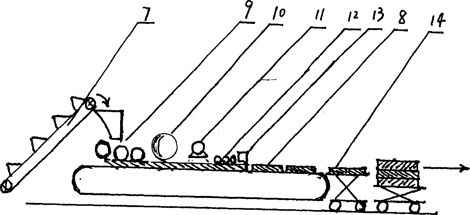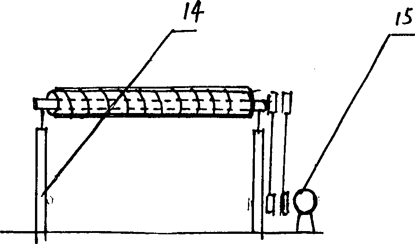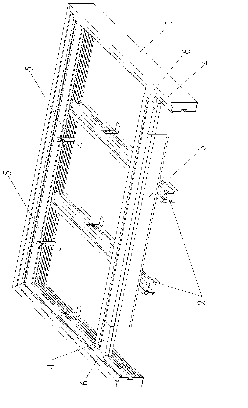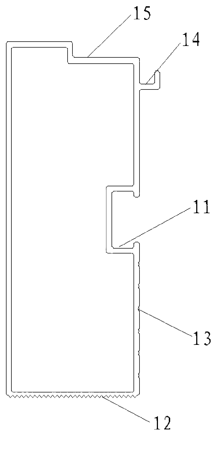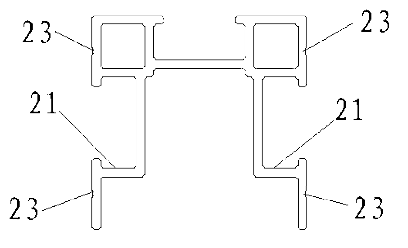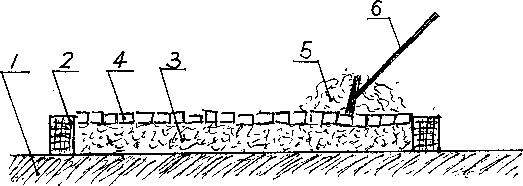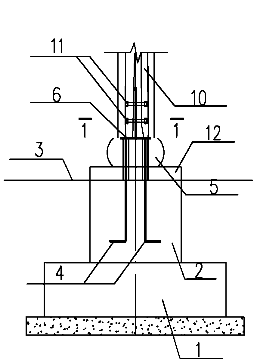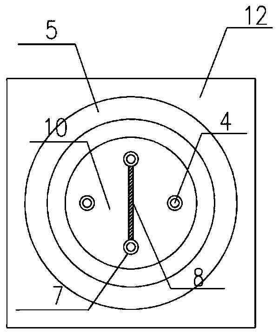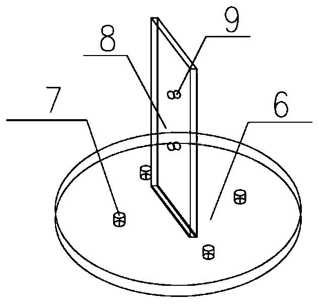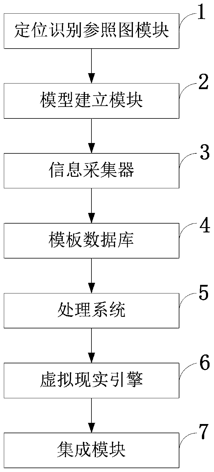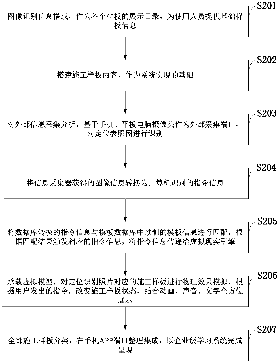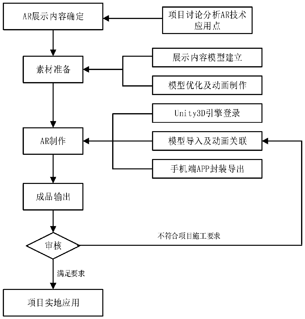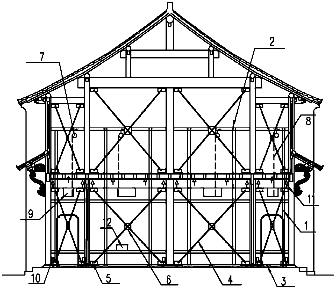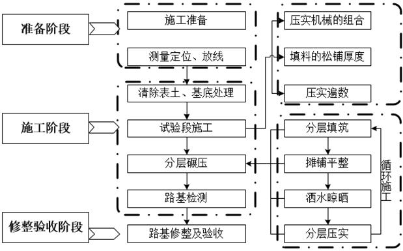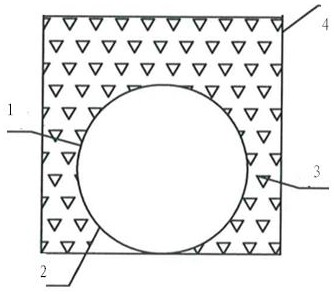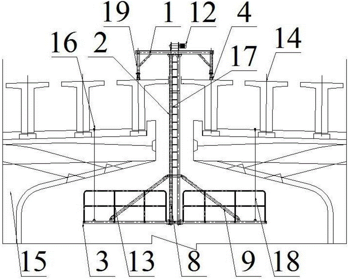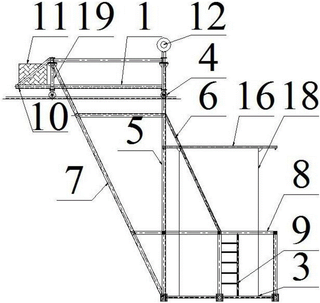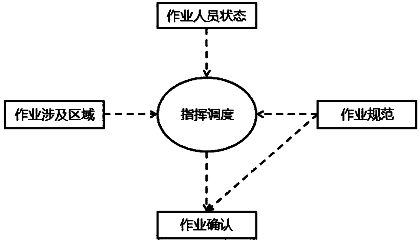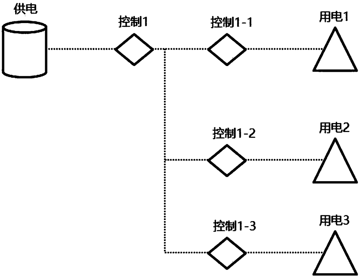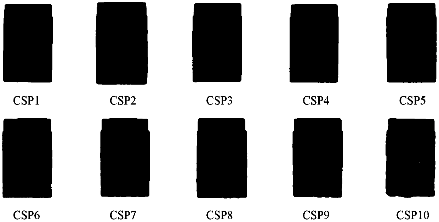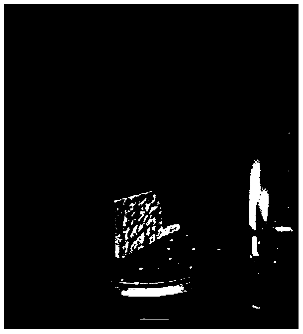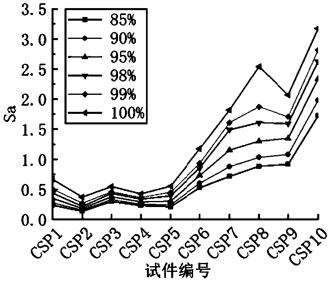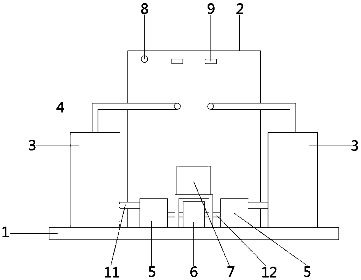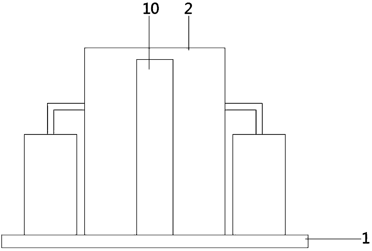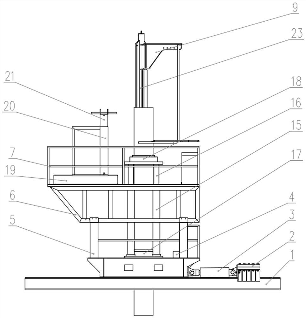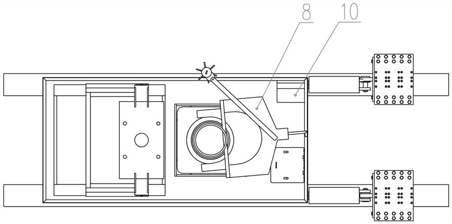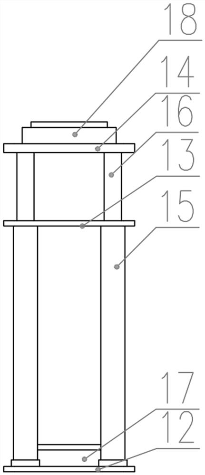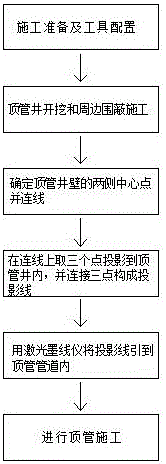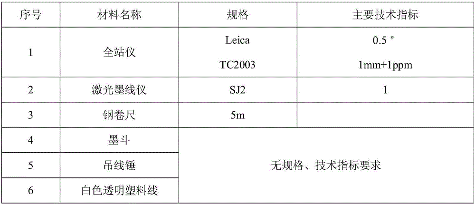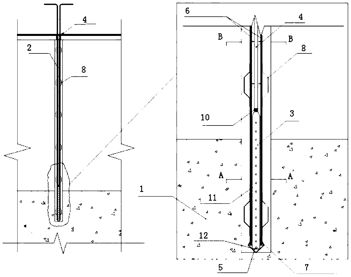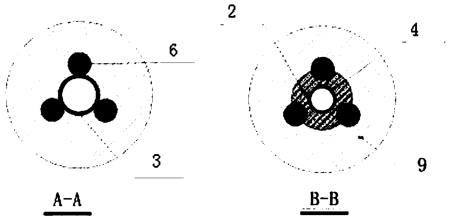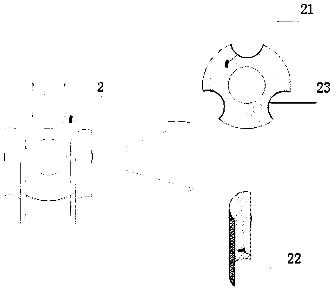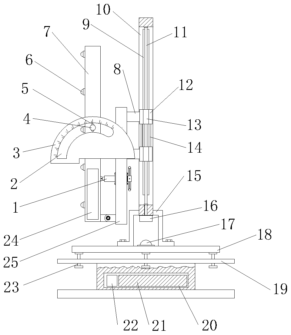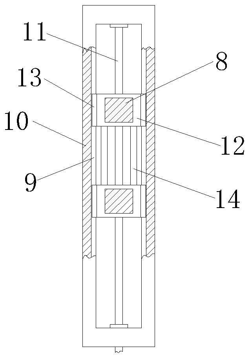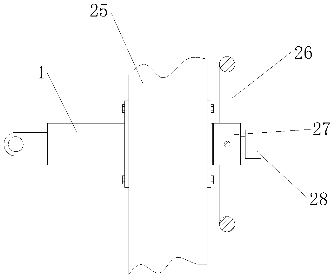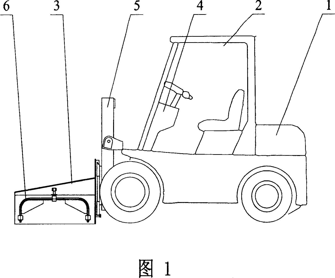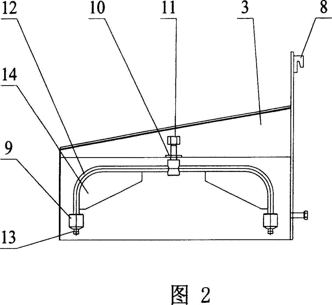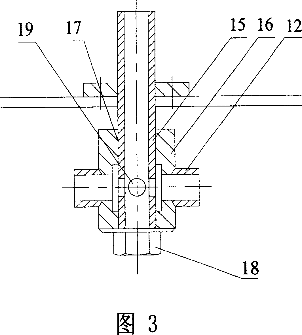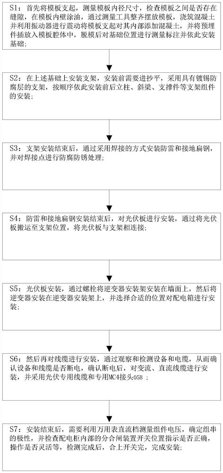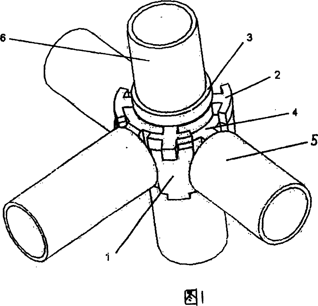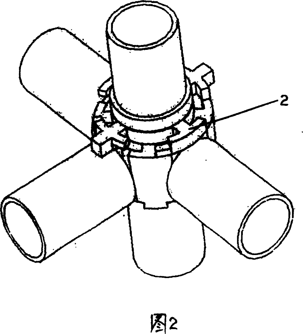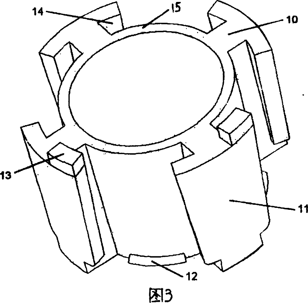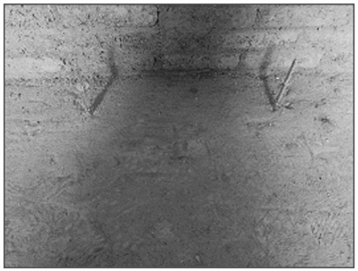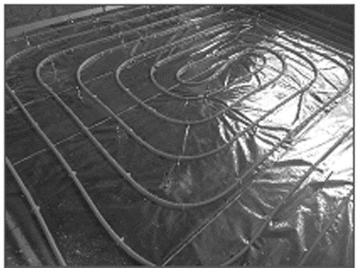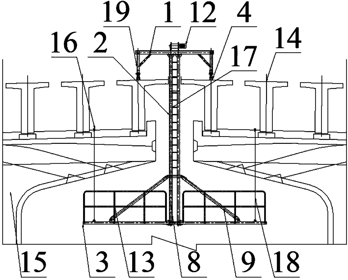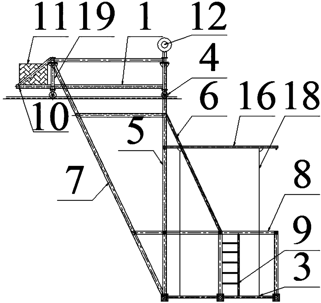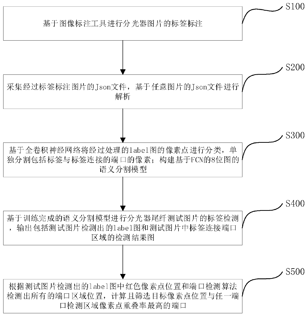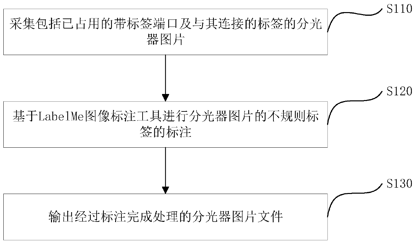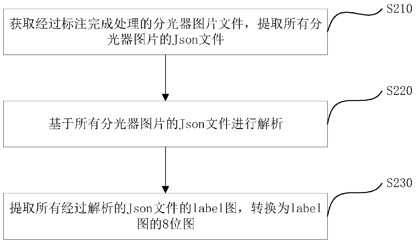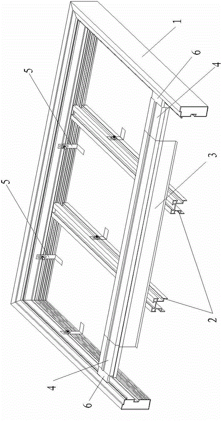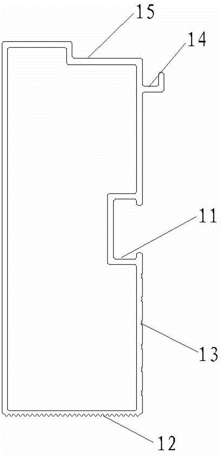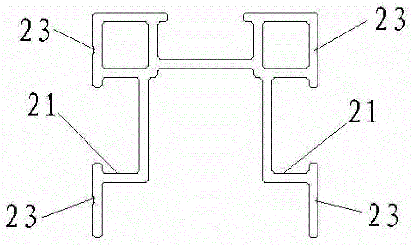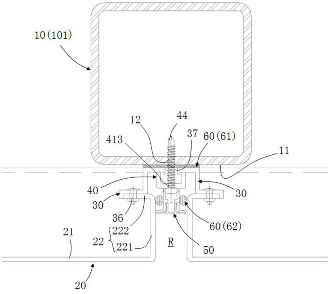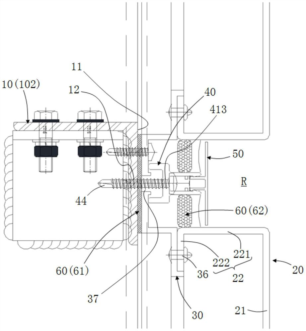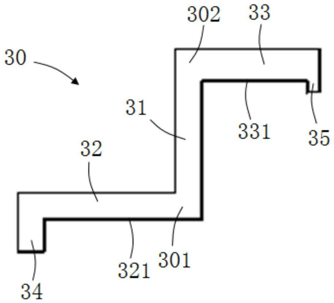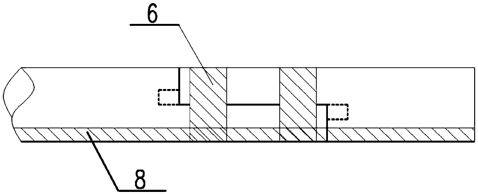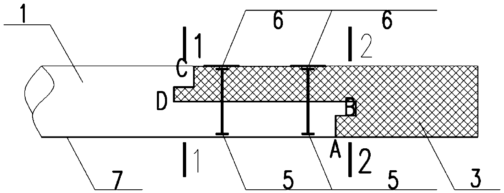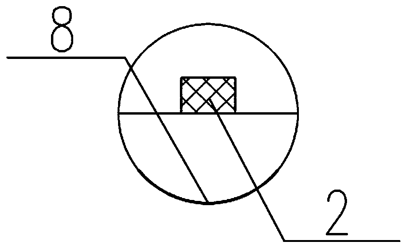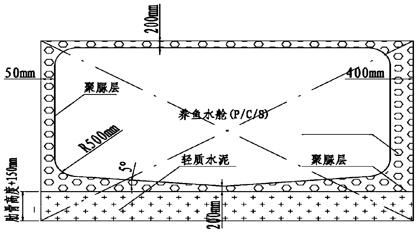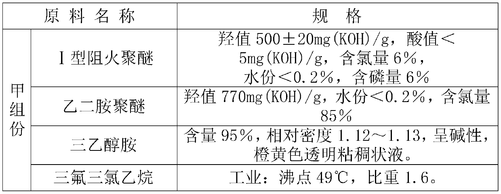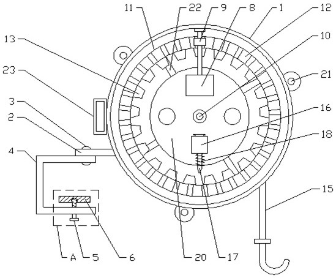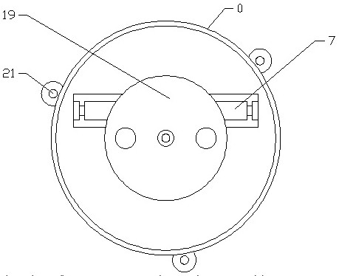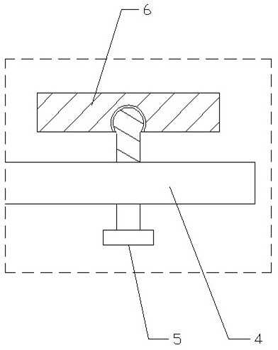Patents
Literature
36results about How to "Construction specification" patented technology
Efficacy Topic
Property
Owner
Technical Advancement
Application Domain
Technology Topic
Technology Field Word
Patent Country/Region
Patent Type
Patent Status
Application Year
Inventor
Composite efficient energy-saving heat-insulating material, and its manufacturing method and special apparatus
InactiveCN1470471AGood vacuum insulation effectGood heat insulationThermal insulationPipe protection by thermal insulationFiberSodium Bentonite
The composite high-effective energy-saving heat-insulating material comprises the following components: aluminium silicate fibre, glass fibre, quick T, sepiolite, brucite, expansive pearlite, piaozhuor diatomite, bentonite, catalyst and adhesive. Its production method includes the following steps: placing the soaked aluminium silicate fibre, glass fibre and quick T into stirring machine to obtain slurry material, adding sepiolite and brucite, then adding expansive pearlite and piaozhu, adding bentonite, catalyst and adhesive, stirring them to obtain paste-like finished product, pipe blank and wall plate blank material respectively.
Owner:谢文丁
Solar panel roof installation structure and installation method thereof
ActiveCN102997470ARealize fixed installationFixed installation is accurateSolar heat devicesSolar thermal energy generationGlass coverKeel
The invention relates to a solar panel roof installation structure and an installation method thereof. The installation structure comprises an L-shaped connecting piece, a frame, more than two longitudinal keels, more than one horizontal keel and a glass cover plate, wherein the frame is fixedly connected with the vertical surface of the connecting piece and fixedly connected with a roof embedded part through the horizontal surface of the connecting piece; the longitudinal keels are positioned in the frame, fixedly connected with the vertical surface of the connecting piece and fixedly connected with the roof embedded part through the horizontal surface of the connecting piece; the horizontal keels are arranged above the longitudinal keels; and the glass cover plate is arranged above the frame and the horizontal keels. The installation method comprises the following steps of: determining the mounting position of the frame according to the distribution condition of roof embedded iron, and fixing through the connecting piece; fixing the longitudinal keels; fixing the horizontal keels; paving heat-insulating materials, and placing a solar panel; and connecting pipelines, paving the glass cover plate, and sealing. The solar panel roof installation structure disclosed by the invention can not damage any structural layer of a roof and can greatly increase the construction efficiency on the basis of realizing the accurate installation of the solar panel.
Owner:河北黑瓷老人太阳能科技有限公司
Construction method of stone ground
InactiveCN1560367AEasy to useEasy maintenanceSingle unit pavingsPaving detailsCement mortarMaterials science
The invention is a stone-block ground constructing method, including (1) constructing and leveling a foundation; (2) paving sand or sand-cement mixture on the foundation and flatting; (3) putting stone blocks on the sand or mixture according to the preset patterns; (4) scraping the mixture in gaps between the stone blocks; (5) using a pulsator to pulsate the ground with the stone blocks and simultaneously adding water to the ground; (6) scraping the cement mortar in the stone gaps; (7) cleaning the ground. It can make construction simple and convenient and normal, convenient for mechanized large-scale production, thus largely improving efficiency, and reducing cost, and after construction is completed, the ground is beautiful, hard, smooth, and convenient to use and maintain.
Owner:张量
Hidden wooden pillar root anchoring device for pseudo-classic buildings and construction method
PendingCN111119482AConstruction specificationStrong and stable structureStrutsFoundation engineeringAdhesiveArchitectural engineering
The invention provides a hidden wooden pillar root anchoring device for pseudo-classic buildings and a construction method. The method comprises the following specific steps: performing surveying andrecording; pouring concrete foundation and pillar piers, and embedding reinforcements; prefabricating stainless steel plates with reserved holes; plug-welding reinforcements with the stainless steel plates; embedding the prefabricated steel plates in the wooden pillars; connecting the prefabricated steel plates with the wooden pillars, applying a structural adhesive to gaps, filling the reserved holes outside the wooden pillars with sawdust cement formed by mixing of sawdust and the structural adhesive, and grinding and cleaning the surface after the sawdust cement is solidified. The hidden wooden pillar root anchoring device for the pseudo-classic buildings and the construction method have the beneficial effects that the roots of the wooden pillars are more stable, because four structuraldefense lines, including the embedded steel plates, the embedded reinforcements, countersunk bolts and the structural adhesive. The problem of reliable anchoring of the wooden pillars and the foundation pillar piers can be solved, all the devices adopted in the anchoring method are hidden, and the traditional style of members is retained to the greatest extent.
Owner:SOUTHEAST UNIV
Virtual construction template information processing system and method based on positioning recognition
InactiveCN110490980AGuaranteed confidentialityConstruction specificationInput/output for user-computer interactionOther databases browsing/visualisationTablet computerInformation processing
The invention belongs to the technical field of information processing, and discloses a virtual construction template information processing system and method based on positioning recognition, and thesystem comprises a positioning recognition reference graph module, a model building module, an information collector, a template database, a processing system, a virtual reality engine, and an integration module. A company sample library system can be generated, the control strength of a company on project quality is improved, and project construction is standardized. In combination with the BIMtechnology, the reusable visual three-dimensional disclosure is realized. The AR construction sample plate can solve the problem that a traditional sample plate occupies a temporary construction land. The cost is high and the flexibility is not enough. In the using process, the template learner and the template have high interactivity, a new learning medium and learning experience are provided for the learner, the AR construction template can be repeatedly used in multiple projects after being manufactured, the manufacturing cost of the template is reduced, and in addition, operation can be completed through mobile terminals such as a mobile phone and a tablet personal computer.
Owner:CHINA CONSTR SECOND ENG BUREAU LTD
Integral synchronous lifting method for wood structure of ancient building
ActiveCN111101731AConstruction process specificationGood safety performanceBuilding repairsData transmissionSteel plates
The invention provides an integral synchronous lifting method for a wood structure of an ancient building. The integral synchronous lifting method for the wood structure of the ancient building comprises the following steps: numbering and detaching non-bearing members at first; erecting an all-round scaffold assisting to construction and equipment installation according to a shaft screen; and fully laying steel plates below the scaffold. A cross bridging is arranged between a beam and a column of the ancient building, angle steel is fixed to the junction of the beam and the column, and a plinth through split bolts to carry out reinforcement for a mortise-tenon joint, and the cross bridging, the angle steel at end parts, and connection elements are fixed through measures. Intelligent electric hoists are installed on a high-layer cross rod of the scaffold, and a matching flexible steel suspension cable is installed on each intelligent electric hoist. A steel beam is bound among depths separately, and firm binding is carried out on each flexible steel suspension cable and the steel beam. A wireless displacement sensor is placed at the angle steel at the plinth, and a wireless strain sensor is placed in the vicinity of the mortise-tenon joint. Data detected by the sensor and the strain sensor is transmitted into an integrated console, and hoisting speeds of the electric hoists arecontrolled to realize and complete integral lifting for the structure. According to the integral synchronous lifting method for the wood structure of the ancient building, digital and informational judgement is adopted in a construction process, so that higher safety and reliability are achieved.
Owner:SOUTHEAST UNIV
Construction method of high fill subgrade adjacent to dam
InactiveCN112411289AConstruction specificationEfficient constructionClimate change adaptationRoads maintainenceArchitectural engineeringGeogrid
The invention relates to a construction method of a high fill subgrade adjacent to a dam. The construction method comprises the steps: step 1, performing construction preparation work; step 2, performing test section construction; step 3, performing substrate treatment; step 4, performing roadbed drainage; step 5, performing measuring, positioning and setting out, and determining a road center line, a slope toe line and the like; step 6, performing rolling layer by layer; step 7, performing roadbed monitoring; step 8, performing roadbed detection; step 9, laying a steel-plastic geogrid; step 10, performing roadbed finishing and acceptance check; and step 11, performing slope protection construction; according to the construction method, the construction of the super-thick and super-mass high-fill subgrade adjacent to the dam can be completed more normatively and effectively with higher quality.
Owner:SHANGHAI BAOYE GRP CORP
Work platform for secondary construction of cap beam
ActiveCN106120570ASimple structureReduce erectionBridge erection/assemblyShaped beamMarine engineering
The invention relates to the technical field of bridge construction structures, in particular to a work platform for secondary construction of a cap beam. The work platform comprises a traveling device connected onto two adjacent T-shaped beams along the direction of a bridge and a platform body positioned below the traveling device, wherein the traveling device is served as a portal-frame structure of which the two ends along the transverse direction of the bridge are respectively erected on the two adjacent T-shaped beams; rolling wheels are arranged at the lower end of the traveling device; a connecting frame is arranged between the platform body and the traveling device; the platform body is positioned below the front end of the traveling device; and through the connecting frame, the platform body is fixed on the traveling device to form a cantilever structure positioned in front of the traveling device. The work platform provided by the invention adopts the cantilever structure; through a counterweight arranged on the traveling device which can travel on a beam surface, the safety and the stability of the work platform can be ensured; and the work platform is simple in structure, safe and reliable.
Owner:CCCC SECOND HARBOR ENG
Failure operation safety protection system
ActiveCN109450090AEnsure safetyConstruction specificationCircuit arrangementsPower gridOperation safety
The invention provides a failure operation safety protection system, and the failure operation belongs to one of the common construction ways in the power field. The power off control needs to be performed before the operation, and the power-on is recovered after the operation is accomplished; the power-on operation must be perform after accomplishing the failure operation according to different site conditions. By establishing the failure operation specification, the construction scheme generation is performed according to the site construction condition, and a constructor protection measureis reminded in advance, and the constructor is required to accomplish the operation according to a regulation requirement, wherein the regulation requirement comprises a connecting wire installation specification and grid autonomous power supply terminal query, and the safety of the worker at the failure operation is guaranteed through above ways.
Owner:ZUNYI HUAZHENG CABLE BRIDGE STAND CO LTD
Method for measuring three-dimensional roughness of concrete surface
ActiveCN110940299AComprehensive and accurate roughness descriptionConstruction specificationDesign optimisation/simulationUsing optical meansSurface roughnessStructural engineering
The invention provides a method for measuring the three-dimensional roughness of a concrete surface, and belongs to the technical field of concrete surfaces. The method aims to solve the problems thatthe conventional method for evaluating the surface roughness of the concrete is still not unified and the surface roughness of the concrete poured by on-site construction is uneven. According to theinvention, a 3D scanning test is carried out on a to-be-tested object, and rotary movement, repair optimization and editing calculation processing are carried out by using software, so that a three-dimensional roughness index value is obtained. A final reference surface is determined according to the change relationship between the error variance of the MTD value and the 3D scanning Sa value of the CSP standard model sand paving method and the 3D scanning test reference surface. Through the method provided by the invention, the three-dimensional roughness of the concrete surface can be measured, so that the construction of a concrete bonding interface on site can be standardized, and the durability of a concrete building is improved.
Owner:ZHEJIANG UNIV
Integral water heater
The invention discloses an integral water heater. The integral water heater comprises a rack and a heat preservation water tank fixedly arranged on the upper side of the rack, wherein air energy mainmachines are arranged on the left side and the right side of the heat preservation water tank; the bottoms of the air energy main machines are fixed to the upper side of the rack; two hot water inletsare formed in the outer wall of the front side of the heat preservation water tank; hot water outlets of the air energy main machines on the left side and the right side are connected with the hot water inlets in the heat preservation water tank through hot water pipelines correspondingly. The integral water heater can be integrally mounted in a factory, cost is lower, and construction is more standard. The integral water heater is hoisted through a crane on site and can be used only by being connected with a hot water supply pipe, a hot water return pipe, a water supplementing pipeline and apower source, only a plurality of integral water heaters need to be used in parallel when the water consumption is large, and the constant temperature of hot water in the heat preservation water tankcan be sufficiently guaranteed; and meanwhile, useless work of the air energy main machines is effectively avoided, energy consumption of the air energy water heater is greatly reduced, the use costis reduced, and the service life of the air energy water heater can be better prolonged.
Owner:广州市中南机电工程有限公司
Oil and gas well casing discarding operation device and method
PendingCN113719245ACompact structureReduce weightDrilling rodsDrilling casingsPunchingPetroleum engineering
The invention discloses an oil and gas well casing discarding operation device and method. The oil and gas well casing discarding operation device comprises an operation rack, a lower operation platform is arranged at the bottom of the operation rack, a lifting device is arranged on the lower operation platform, the movable end of the lifting device is connected with a traveling hydraulic casing slip, and a fixed hydraulic casing slip is arranged at the bottom of the lifting device; a lifting rod is arranged on the operation rack, a rotary lifting arm is arranged on the lifting rod, and the rotary lifting arm is used for hanging a sleeve cutting device and / or a punching device. The oil and gas well casing discarding operation device and method is wide in application range and suitable for large casing lifting operation on the land and on the sea, due to the modular and high-integration design, the oil and gas well casing discarding operation device is compact in structure, small in occupied space and light in weight, and the oil and gas well casing discarding operation device is particularly suitable for small platform operation with limited offshore operation load and area.
Owner:中石化四机石油机械有限公司 +1
Pipe-jacking three-points-and-one-line construction method
ActiveCN106764055AHigh precisionAvoid secondary reworkPipe laying and repairEngineeringProjection line
The invention discloses a pipe-jacking three-points-and-one-line construction method. The method comprises the steps of 1, conducting construction preparation and tool allocation; 2, excavating a pipe-jacking well, and constructing surrounding enclosing shelters; 3, determining central points of the two sides of a wall of the pipe-jacking well, and connecting the central points to form a line; 4, picking three points on the connection line, projecting the three points into the pipe-jacking well, and connecting the three points into a projection line; 5, guiding the projection line into a pipe-jacking pipeline through a laser snapline instrument; and 6, conducting pipe-jacking construction. According to the pipe-jacking three-points-and-one-line construction method, the straight line is determined through two pipe wells; the three points on the straight line are picked and projected into the pipe-jacking well; the projected three points form a straight line; and a longitudinal line of a cross line obtained through projection conducted through the laser snapline instrument coincides with the projection line, a transverse line coincides with a pipe-jacking left quadrantal point and a pipe-jacking right quadrantal point, and the midpoint of the cross line coincides with the midpoint of the pipe-jacking pipeline. By means of the pipe-jacking three-points-and-one-line construction method, it is guaranteed that a pipe-jacking construction route is correct; the jacked pipe is prevented from being shifted in the ingress process; and pipe-jacking construction precision is improved.
Owner:THE THIRD CONSTR & ENG OF CCFED
Anti-floating anchor rod structure penetrating through water-rich gravel bottom layer and construction method thereof
InactiveCN111501854AReduce usageQuality assuranceProtective foundationBulkheads/pilesRebarGeotechnical engineering
The invention provides an anti-floating anchor rod structure penetrating through a water-rich gravel bottom layer and a construction method thereof. The anti-floating anchor rod structure comprises agrouting hose, a grouting floral tube, fixing pieces and a plurality of steel bar bundles evenly distributed in parallel in the longitudinal direction, wherein the steel bar bundles are fixed throughthe fixing pieces, the bottom ends of the steel bar bundles extend to penetrate through the water-rich gravel bottom layer, the bottom end of the grouting hose and the top end of the grouting floral tube are in butt joint, fixedly connected and longitudinally arranged, the grouting floral tube is located on the water-rich gravel bottom layer, the top end of the grouting floral tube exceeds the water-rich gravel bottom layer by at least 20 cm, a guide head is arranged at the end of the bottom end of the grouting floral tube, and the grouting floral tube is positioned among the plurality of steel bar bundles and is fixedly connected with the steel bar bundles. According to the structure and the method, the steel bar bundles directly penetrate through the water-rich gravel layer to form a pile, anti-floating and mechanical normal hole forming construction is effectively enhanced, a pile casing is avoided, and meanwhile, the quality problems that during water-rich gravel layer penetrating,hole forming cannot be achieved, the pile forming pulling resistance is insufficient, the pile head forming bearing capacity is poor, and steel bars are exposed are solved, and the structure has theadvantages of being convenient and standard to construct and easy to manufacture and practical.
Owner:CHINA FIRST METALLURGICAL GROUP
Error calibration device for construction engineering quality inspection
InactiveCN110081871AReasonable designGuaranteed validityIncline measurementFixed angles setting outMicrometerArchitectural engineering
The invention discloses an error calibration device for construction engineering quality inspection, comprising a micrometer, an arc hole, an angle ruler, a cylindrical block, an arrow, a distance measuring sensor, a standard strip board, a connecting block, a strip chute and a strip frame, a long screw, a rectangular block, a slider, a connecting rod, a Z-shaped plate, a motor, a transparent hemisphere, a circular pallet, an I-shaped table, a placement room, an electric control equipment, a storage battery, a fine-tuning bolt, a display screen, a pulling strip block, an annular rolling handle, a coarse-tuning rolling handle and a fine-tuning rolling handle. The error calibration device of the invention is reasonable in design and favorable for the whole regulation at a horizontal placement state, ensures the validity of the subsequent corresponding detection, has a compact structure, and realizes the function of accurately inspecting the quality of a newly built wall body, with accurate and effective inspection data within an error tolerance range. Meanwhile, the error calibration device of the invention is convenient to supervise the construction personnel to conduct standard construction, easy to operate, and beneficial to inspect wall surfaces on the same vertical line group by group, so as to achieve the effect of quality inspection for the wall surfaces in the whole engineering project.
Owner:安徽安泰建工集团有限公司
Multifunctional machine for roller compacted concrete
InactiveCN1304714CConstruction specificationConstruction mechanization and intelligenceRoads maintainenceBuilding material handlingRoller-compacted concreteComputer module
The present invention discloses a concrete-rolling multifunctional machine, composed of an active module and a working module. The active module includes machine body, operation cabin, machine frame and connection working frame, and the working module is provided with machine frame. The described active module is movably connected with machine frame by means of connection working frame, and the interior of active module is provided with a controller, and said controller is connected with action control device in the working module by means of cable. Said invention can raise concrete-rolling quality, accelerate construction speed and can reduce worker's labour intensity.
Owner:CHINA GEZHOUBA GROUP CO LTD +1
Photovoltaic power station mounting foundation construction method
PendingCN113982021AGuarantee molding qualityGuaranteed installation qualityPhotovoltaic supportsFoundation engineeringPower stationStructural engineering
The invention belongs to the field of power stations, and particularly relates to a photovoltaic power station mounting foundation construction method which comprises the following steps: S1, firstly, erecting templates, measuring the inner diameter of the templates, checking whether gaps exist between the templates, coating oil on the inner walls of the templates, neatly placing the templates through a measuring tool, pouring concrete, using a vibrator for vibrating to support the formwork, adding concrete into the formwork, inserting the embedded part into a formwork cavity, and after demolding, making the position of the foundation measured and marked, and installing the foundation based on the position. Through the photovoltaic power station mounting foundation construction method, the photovoltaic power station mounting foundation can be constructed more normatively, so that the installation quality is guaranteed, deviation in the installation process is avoided, the rework frequency is reduced, the installation efficiency can be improved, and construction of the photovoltaic power station is more facilitated.
Owner:国核电力规划设计研究院重庆有限公司
Inserting fastening type multifunction scaffold
InactiveCN100337003CMultiple support functionsAdapt to a wide rangeScaffold connectionsEngineeringMultiple function
The invention relates to a inserting and blocking multifunction scaffold that set rotating cover on the poling upper shaft of the upper part of jack, and location limitation loop is hitched on the poling. The invention is convenient to use and has strong commonality. It is also safe and reliable.
Owner:成志全
Floor installation method for water and floor heating position
InactiveCN111794523AGuaranteed smoothGuaranteed to be flat and free of ups and downsLighting and heating apparatusBuilding material handlingKeelArchitectural engineering
The invention belongs to the field of building construction, and particularly relates to a floor installation method for a water and floor heating position. The floor installation method for the waterand floor heating position comprises the following steps of fixed rod positioning installation, extruded plate installation, reflective film laying, floor heating water pipe installation and fixing,floor heating water pipe pressure test pressure maintaining, steel mesh laying, keel installation leveling, concrete casting and compacting and floor laying. According to the floor installation methodfor the water and floor heating position, a fixed rod and a keel are first installed on the structural ground, it is guaranteed that a bottom plate is flat and has no undulation, the keel is prevented from being broken, a floor heating pipe is prevented from being broken, the level of the keel is easily adjusted by a nut under the fixed rod, a level ruler is used for testing, the installation quality of the floor is finally ensured, a concrete surface layer is close to the floor, the heat transfer effect is better, the construction is standardized and scientific, less time is consumed, the quality is stable, workers can conveniently grasp the floor installation method, and promotion is high.
Owner:HANGZHOU TONGDA GRP
A working platform for secondary construction of cap beams
ActiveCN106120570BReduce erectionShorten the construction periodBridge erection/assemblyShaped beamMarine engineering
The invention relates to the technical field of bridge construction structures, in particular to a work platform for secondary construction of a cap beam. The work platform comprises a traveling device connected onto two adjacent T-shaped beams along the direction of a bridge and a platform body positioned below the traveling device, wherein the traveling device is served as a portal-frame structure of which the two ends along the transverse direction of the bridge are respectively erected on the two adjacent T-shaped beams; rolling wheels are arranged at the lower end of the traveling device; a connecting frame is arranged between the platform body and the traveling device; the platform body is positioned below the front end of the traveling device; and through the connecting frame, the platform body is fixed on the traveling device to form a cantilever structure positioned in front of the traveling device. The work platform provided by the invention adopts the cantilever structure; through a counterweight arranged on the traveling device which can travel on a beam surface, the safety and the stability of the work platform can be ensured; and the work platform is simple in structure, safe and reliable.
Owner:CCCC SECOND HARBOR ENG
A method for synchronous overall lifting of ancient wooden structures
ActiveCN111101731BBoost syncConstruction specificationBuilding repairsMortise and tenonArchitectural engineering
The invention provides an overall lifting method for an ancient building wooden structure. Firstly, the non-load-bearing components are numbered and disassembled, and a scaffolding for auxiliary construction and equipment placement is erected according to the axis network, and steel plates are covered under the scaffolding. Scissor braces are set between the beams and columns of ancient buildings, and the joints between the beams and columns and the column foundations are reinforced by fixing angle steels with pull bolts to reinforce the mortise and tenon joints, and the scissor braces and the end angle steels and connectors are fixed by measures. Install an intelligent electric hoist on the high-level cross bar of the scaffold, and install a matching flexible steel sling on the intelligent electric hoist. A steel beam is tied between each depth, and the flexible steel sling is firmly tied to the steel beam. Place wireless displacement sensors on the angle steel at the base of the column; place wireless strain sensors near the mortise and tenon joints. The data measured by the sensors and strain sensors are transmitted to the integrated console, and the lifting speed of each electric hoist is controlled to complete the overall lifting of the structure. The construction process of the present invention adopts digital and informational judgment, which is safer and more reliable.
Owner:SOUTHEAST UNIV
Optical splitter tail fiber label detection method and system based on semantic segmentation algorithm
PendingCN110660050AImprove review efficiencyReduce labor costsImage enhancementImage analysisComputer visionJSON
The invention discloses an optical splitter tail fiber label detection method and a system based on a semantic segmentation algorithm. The method comprises the steps of performing labeling based on animage labeling tool; collecting a marked picture Json file, and analyzing the marked picture Json file based on any picture Json file; classifying the processed label image pixel points, segmenting apixel comprising a label and a correspondingly connected port, and constructing a semantic segmentation model; performing label detection based on the semantic segmentation model, and a pixel picturecomprises a label and a label connection port and a picture for port number positioning through a tail fiber label are output; and detecting all port area positions according to the red pixel point positions in the label graph detected by the test picture and a port detection algorithm, and calculating and screening the port with the highest overlapping rate of the target pixel point position andthe pixel point of any port detection area. The construction quality inspection efficiency of the optical splitter is improved, the labor cost is reduced, the construction process is normalized and standardized, and the construction quality is improved.
Owner:USTC SINOVATE SOFTWARE
Solar panel roof installation structure and installation method thereof
ActiveCN102997470BRealize fixed installationFixed installation is accurateSolar heat devicesSolar thermal energy generationGlass coverKeel
The invention relates to a solar panel roof installation structure and an installation method thereof. The installation structure comprises an L-shaped connecting piece, a frame, more than two longitudinal keels, more than one horizontal keel and a glass cover plate, wherein the frame is fixedly connected with the vertical surface of the connecting piece and fixedly connected with a roof embedded part through the horizontal surface of the connecting piece; the longitudinal keels are positioned in the frame, fixedly connected with the vertical surface of the connecting piece and fixedly connected with the roof embedded part through the horizontal surface of the connecting piece; the horizontal keels are arranged above the longitudinal keels; and the glass cover plate is arranged above the frame and the horizontal keels. The installation method comprises the following steps of: determining the mounting position of the frame according to the distribution condition of roof embedded iron, and fixing through the connecting piece; fixing the longitudinal keels; fixing the horizontal keels; paving heat-insulating materials, and placing a solar panel; and connecting pipelines, paving the glass cover plate, and sealing. The solar panel roof installation structure disclosed by the invention can not damage any structural layer of a roof and can greatly increase the construction efficiency on the basis of realizing the accurate installation of the solar panel.
Owner:河北黑瓷老人太阳能科技有限公司
A method for measuring three-dimensional roughness of concrete surface
ActiveCN110940299BComprehensive and accurate roughness descriptionConstruction specificationUsing optical meansDesign optimisation/simulationClassical mechanicsSurface roughness
The invention proposes a method for measuring the three-dimensional roughness of concrete surface, which belongs to the technical field of concrete surface. The method is aimed at the problem that the current evaluation methods of concrete surface roughness are still not uniform, and the surface roughness of concrete poured on site is uneven. And proposed. The invention proposes to carry out 3D scanning test on the object to be measured, and use software to carry out rotation movement, repair optimization and editing calculation processing to obtain three-dimensional roughness index value. The final datum is established by the relationship between the error variance of the MTD value of the CSP standard model sanding method and the 3D scanning Sa value and the 3D scanning test datum. Through the method proposed by the invention, the three-dimensional roughness of the concrete surface can be measured, so that the on-site construction of the concrete bonding interface can be regulated, and the durability of the concrete building can be improved.
Owner:ZHEJIANG UNIV
A safety protection system for missing work
ActiveCN109450090BEnsure safetyConstruction specificationCircuit arrangementsConstruction engineeringPower grid
The invention provides a safety protection system for short-spot operation, and short-spot operation belongs to one of the relatively common construction methods in the field of electric power. It is necessary to carry out power-off control before the operation, and to restore the power after the completion of the operation. According to different site conditions, the power-on operation must be carried out after the completion of the missing operation. By establishing the operation specification for the gap, and generating the construction plan according to the construction situation on the site, the construction personnel will be reminded of the protective measures in advance, and the construction personnel will be required to complete the operation according to the regulations, including the installation specification of the connection wire and the query of the independent power supply point of the power grid. The above methods ensure the safety of the staff working in the gap.
Owner:ZUNYI HUAZHENG CABLE BRIDGE STAND CO LTD
Curtain wall connecting joint and construction method thereof
PendingCN113123501ASolve operational problemsSolve the problem of difficult maintenance in the later periodWallsJoint componentCurtain wall
The invention provides a curtain wall connecting joint and a construction method thereof. Each curtain wall connecting joint comprises a steel structure, two curtain wall components, two connecting pieces, a clamping piece, a buckling cover and sealing materials, wherein the adjacent ends of the two curtain wall components are respectively connected with one end of the two connecting pieces, an interval space is formed between the adjacent ends of the two curtain wall components, the clamping pieces are arranged in the interval space, the other ends of the connecting pieces are fastened to the ends of the curtain wall components through clamping piece screw locks, the buckling cover is combined with the clamping piece in a buckled mode so as to seal the interval space, and the sealing materials are filled between one end of the connecting pieces and the ends of the curtain wall components and in gaps between the curtain wall components and the clamping piece. According to the curtain wall connecting joint, the joint components are assembled and connected from the outer side of a curtain wall, so that the purposes that the joint is convenient to construct, the construction quality is guaranteed and later maintenance is convenient are achieved.
Owner:CHINA CONSTR EIGHT ENG DIV CORP LTD
Pier connection method for end parts of wooden beams with water-mixed paint surfaces for ancient buildings
PendingCN111119510AConstruction specificationThe construction process is easy to controlBuilding repairsArchitectural engineeringSubstrate (building)
The invention provides a pier connection method for end parts of wooden beams with water-mixed paint surfaces for ancient buildings. The pier connection method comprises the following specific methodsof surveying and recording; marking pier-connection tenon-mortise points; cutting off ends of decayed beam ends; selecting new beams for mortising; splicing original beams with the new beams; makingearly-stage preparations for the sticking of fiber cloth; preparing substrate resin glue; externally sticking transverse carbon-aramid fiber and longitudinal-transverse carbon-aramid hybrid fiber; andpainting. The pier connection method has the beneficial effects that the beam structure is more stable after the pier connection since the four structural defense lines, namely, corresponding limiting tenons, countersunk bolts, application of a structural adhesive to a pier connection surface, and external sticking of the fiber cloth, are provided. The transverse fiber cloth reinforcement position avoids a mortise-tenon interface, so that an original reinforcement member is easier to disassemble and recover during secondary reinforcement. In addition, the carbon-aramid hybrid fiber has the advantages of higher mechanical property, high strength, high ductility and higher adaptability to wood, so that the using amount of reinforcement material can be reduced, and the requirements of green,environmentally-friendly and energy-saving construction are met.
Owner:SOUTHEAST UNIV
Aquaculture factory ship heat-preservation fishroom construction technology
InactiveCN110091453AConstruction specificationGuarantee the quality of workmanshipPisciculture and aquariaFishing vesselsMarine engineeringAquaculture
The invention belongs to the technical field of fishroom heat preservation, and particularly relates to an aquaculture factory ship heat-preservation fishroom construction technology which comprises the steps of (1) determining an environment condition; (2) preparing a material; (3) constructing; and (4) recording quality. According to the aquaculture factory ship heat-preservation fishroom construction technology provided by the invention, the construction of a factory ship fishroom heat-preservation layer is standardized, the construction technology and the construction quality of the fishroom heat-preservation layer are ensured, and the factory ship heat-preservation fishroom is standardized and normalized so as to be constructed.
Owner:RIZHAO GANGDA SHIPBUILDING HEAVY IND
Small jack for pole climbing operation
The invention relates to the field of power supply system line construction facilities, and particularly discloses a small jack for pole climbing operation. The small jack comprises an upper shell and a lower shell, an annular steel wire wheel is arranged in the lower shell, transmission teeth and positioning teeth are arranged on the annular steel wire wheel, a center fixing shaft is arranged in the lower shell, a motor and a positioning electromagnet are arranged on the center fixing shaft, a turbine meshed with the transmission teeth is arranged at the output end of the motor, and a telescopic rod of the positioning electromagnet directly faces the positioning teeth. The telescopic rod is sleeved with a return spring, and a steel wire rope is wound around the annular steel wire wheel. The small jack is simple in structure and convenient to operate, during use, the small jack only needs to be installed on a cross arm, then the steel wire wheel is driven to rotate by operating the motor, in the rotating process, the steel wire rope is wound around the outer side of the steel wire wheel, and goods can be lifted. Meanwhile, the positioning electromagnet is further designed, the steel wire wheel can be positioned, free winding and unwinding are achieved, labor force is greatly reduced, the working efficiency and the quality standard are improved, and construction is more scientific and standardized.
Owner:CHENGWU POWER SUPPLY CO STATE GRID SHANDONG ELECTRIC POWER CO LTD
An error calibration device for quality inspection of construction engineering
InactiveCN110081871BReasonable designGuaranteed validityIncline measurementFixed angles setting outMicrometerElectric machinery
The invention discloses an error calibration device for construction engineering quality detection, which comprises a micrometer, an arc hole, an angle ruler, a cylindrical block, an arrow, a distance measuring sensor, a standard strip, a connecting block, a strip chute, a strip Frame, long screw, rectangular block, slider, connecting rod, Z-shaped plate, motor, transparent hemisphere, circular support plate, I-shaped table, storage room, electronic control equipment, battery, fine-tuning bolt, display screen, pull bar block, ring, coarse and fine adjustment. The invention has a reasonable design, is conducive to adjusting the whole to be placed in a horizontal state, ensures the effectiveness of subsequent corresponding detection, has a compact structure, and realizes the function of accurately detecting the quality of the newly built wall, and the detection data is accurate and effective within the error allowable range. At the same time, it is convenient to supervise the construction personnel to carry out the construction in a more standardized manner, and the operation is convenient, which is conducive to the group inspection of the walls on the same vertical line, so as to achieve the effect of quality inspection on the entire project wall.
Owner:安徽安泰建工集团有限公司
Features
- R&D
- Intellectual Property
- Life Sciences
- Materials
- Tech Scout
Why Patsnap Eureka
- Unparalleled Data Quality
- Higher Quality Content
- 60% Fewer Hallucinations
Social media
Patsnap Eureka Blog
Learn More Browse by: Latest US Patents, China's latest patents, Technical Efficacy Thesaurus, Application Domain, Technology Topic, Popular Technical Reports.
© 2025 PatSnap. All rights reserved.Legal|Privacy policy|Modern Slavery Act Transparency Statement|Sitemap|About US| Contact US: help@patsnap.com
