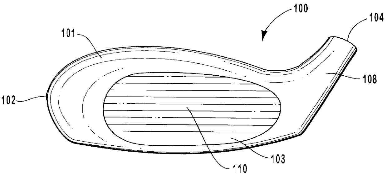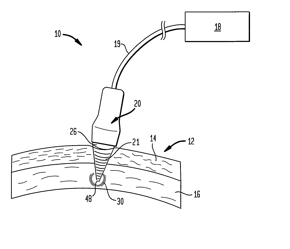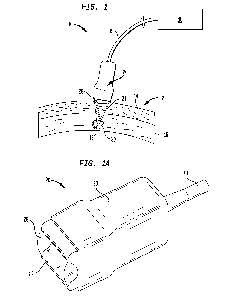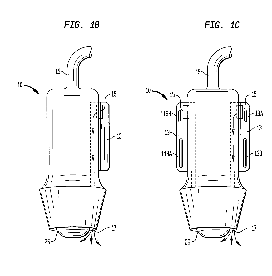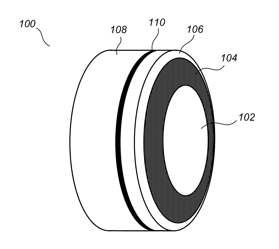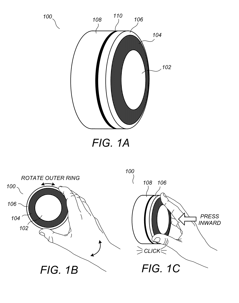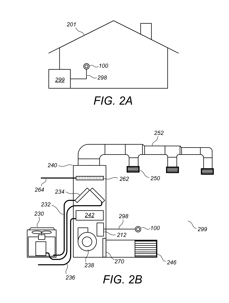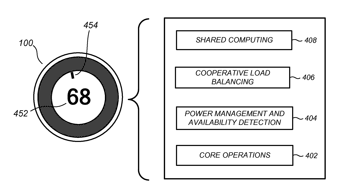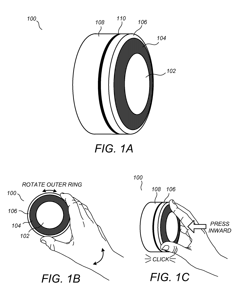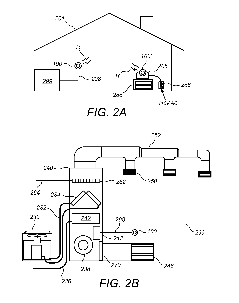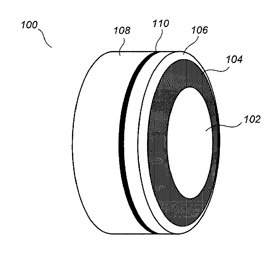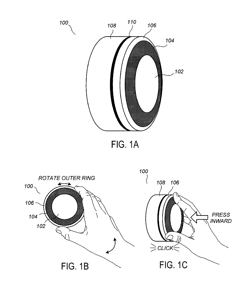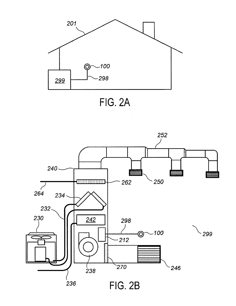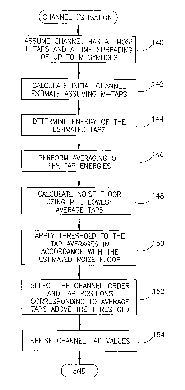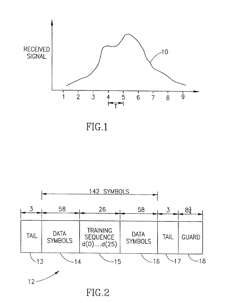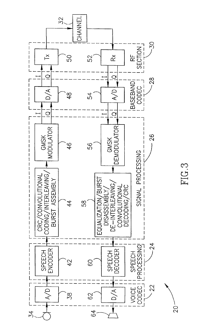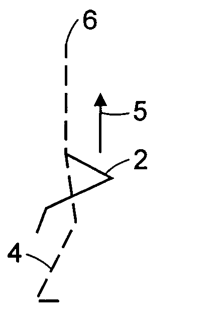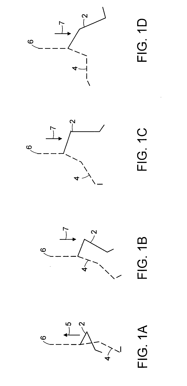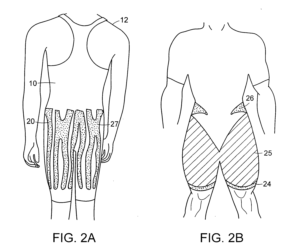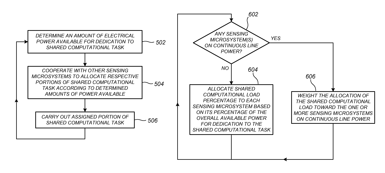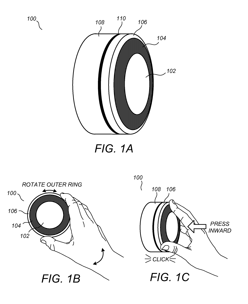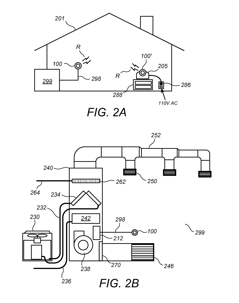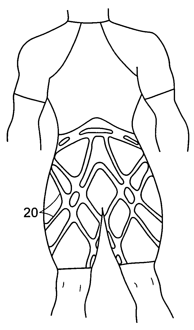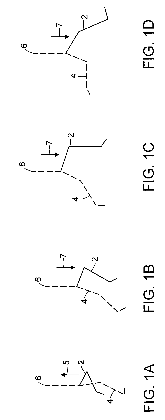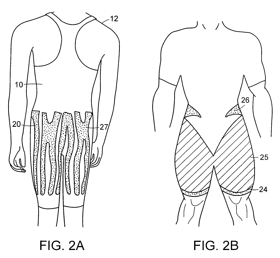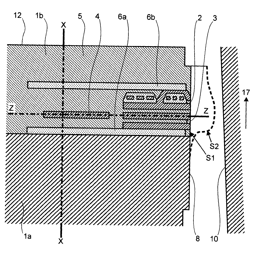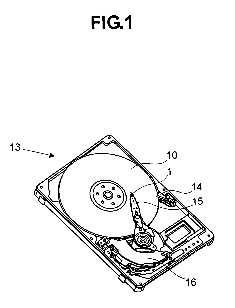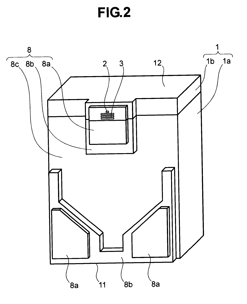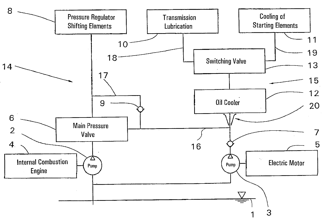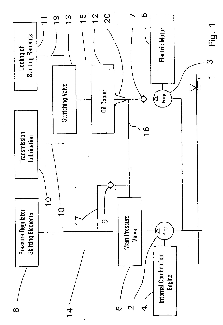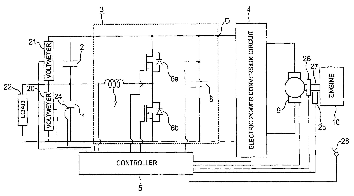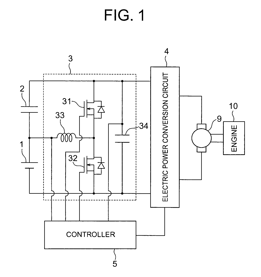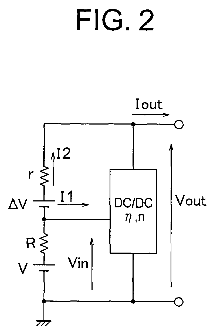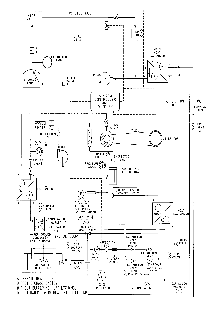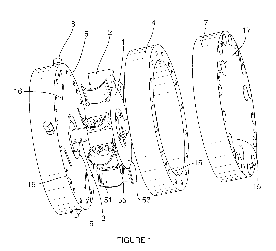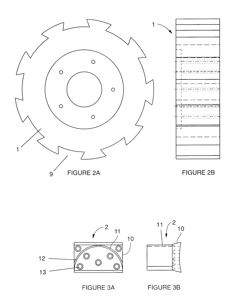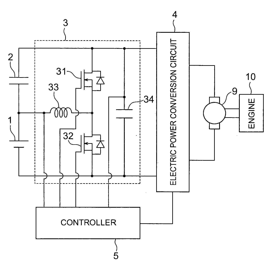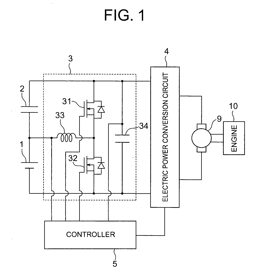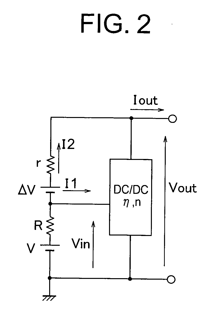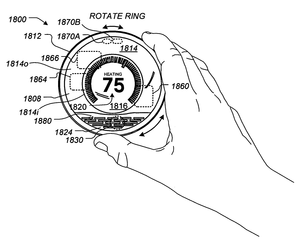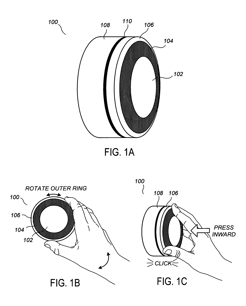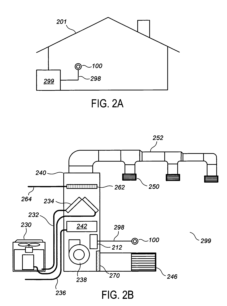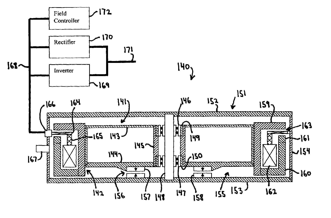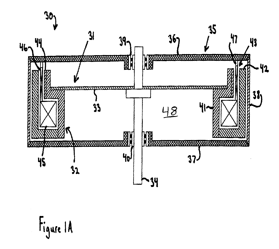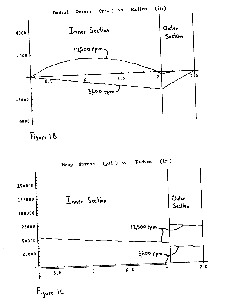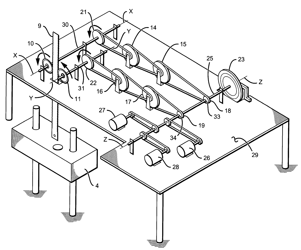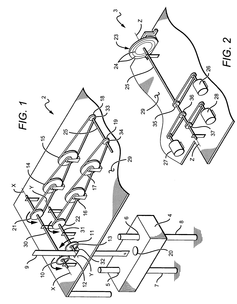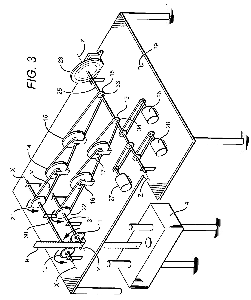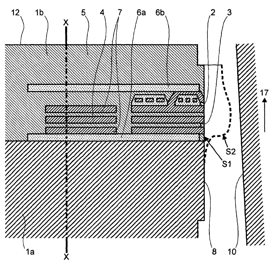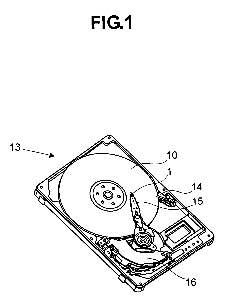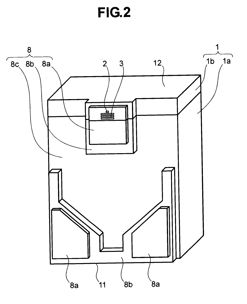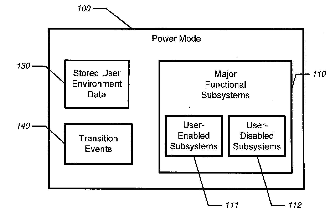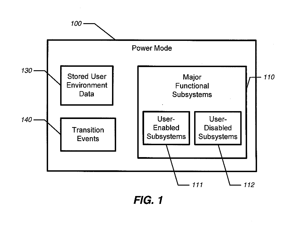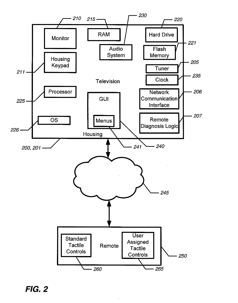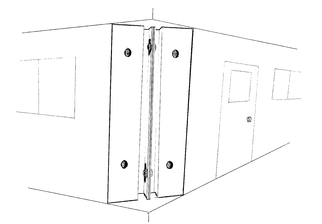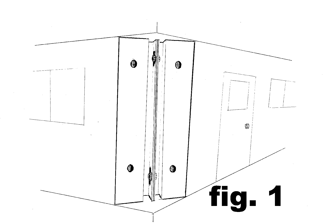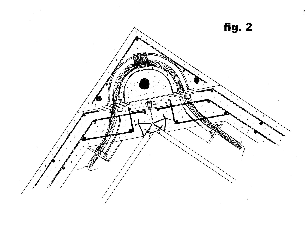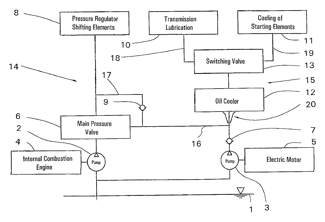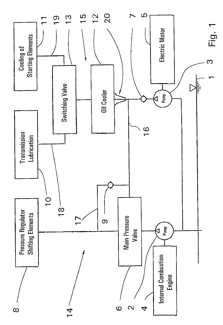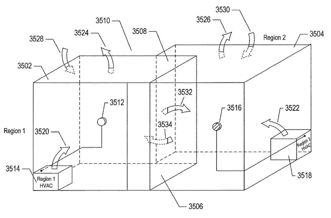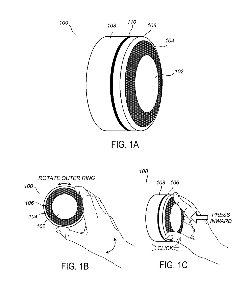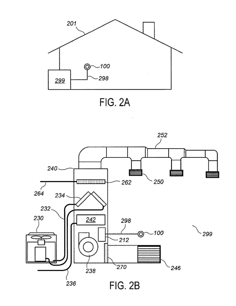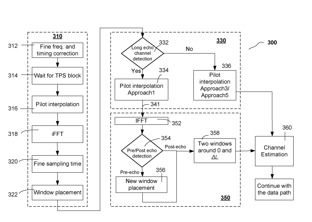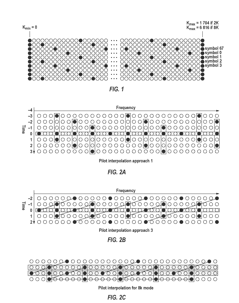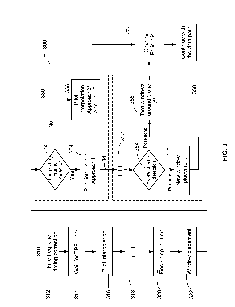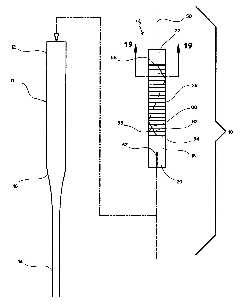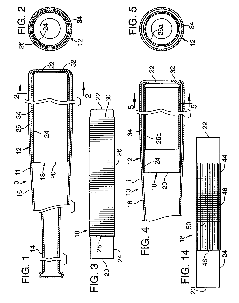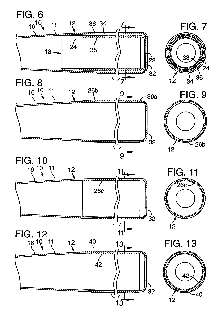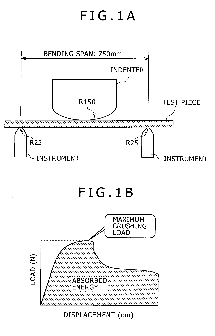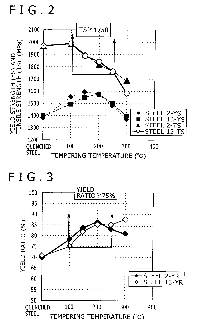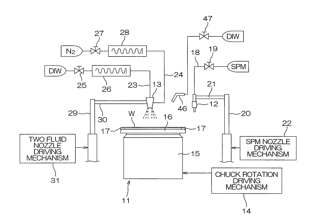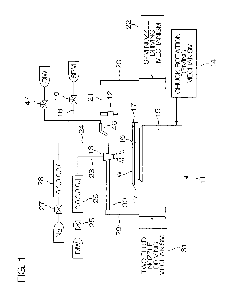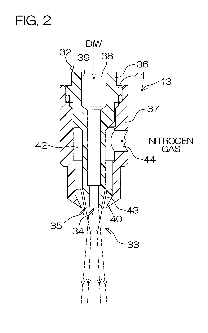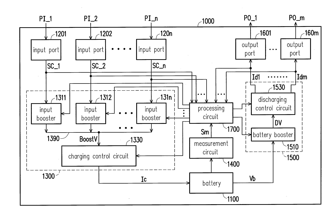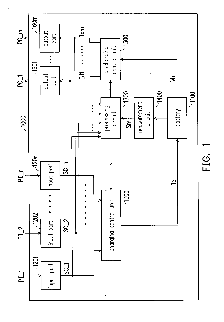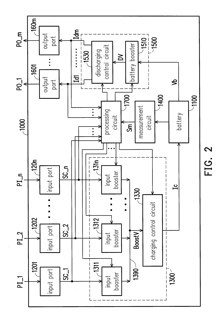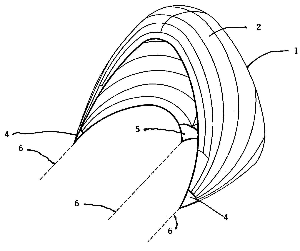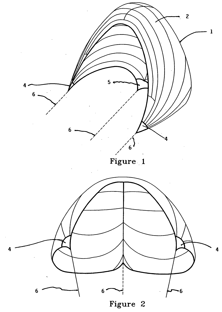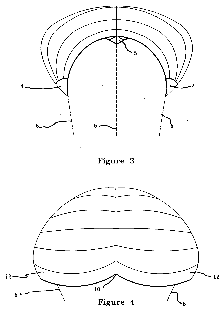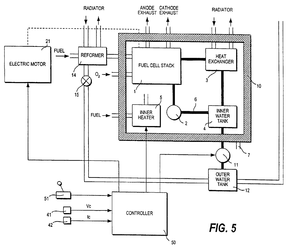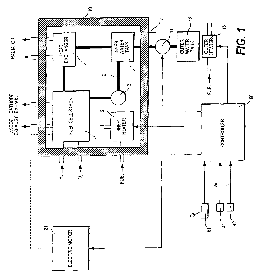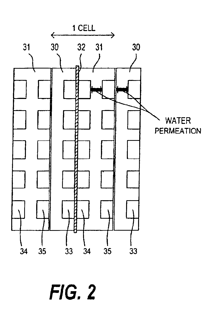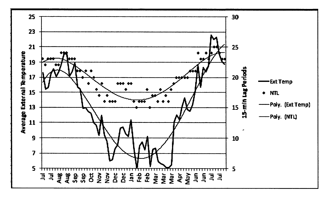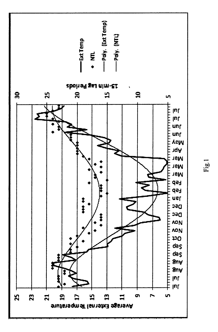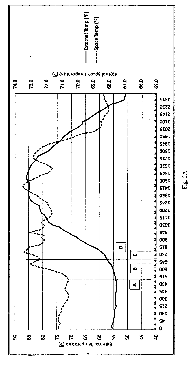Patents
Literature
169results about How to "Large energy" patented technology
Efficacy Topic
Property
Owner
Technical Advancement
Application Domain
Technology Topic
Technology Field Word
Patent Country/Region
Patent Type
Patent Status
Application Year
Inventor
Golf club head having performance-enhancing structure
InactiveUS6059669AEconomical and labor-efficientGreat distance of ball flightGolf clubsRacket sportsFiberEngineering
A golf club that is preferably made from fiber-reinforced plastic composite by an injection molding process. The preferred golf club head includes a striking face for striking a golf ball, an outer periphery, a cavity formed between the outer periphery and the back of the striking face, a sole enclosing the bottom portion of said cavity, and at least one elongate power bar extending across the cavity from the striking face to the outer periphery. The sole is preferably integrally formed with the face plate and outer periphery. The cavity of the golf club head opens to the top of the club head. Each elongate power bar separates the cavity into receptacles. Inserts may be placed within the receptacles for aesthetic, aerodynamic, acoustic, and other purposes.
Owner:EDIZONE LC
Multi-focal treatment of skin with acoustic energy
InactiveUS20080027328A1Reduce the possibilityIncrease contrastUltrasonic/sonic/infrasonic diagnosticsUltrasound therapyFocal treatmentWavefront
Methods and apparatus are disclosed for applying acoustic energy to the skin. Acoustic waveguides with elements of varying thickness or shape are disclosed which deliver energy to more than one depth below a surface of the skin substantially simultaneously. The invention is especially useful with devices that focus ultrasound energy by condensing a propagating wavefront. The invention compensates for the mismatch in acoustic properties of the device's waveguide and the biological tissue that typically cause portions of the collapsing wavefront to lag behind other portions and, thereby, limit the focusing capabilities of acoustic treatment devices.
Owner:JULIA THERAPEUTICS
User-friendly, network connected learning thermostat and related systems and methods
ActiveUS20130173064A1Improve energy efficiencyLarge energy expenseOptical radiation measurementSpace heating and ventilationMicrocontrollerDisplay device
A user-friendly, network-connected learning thermostat is described. The thermostat is made up of (1) a wall-mountable backplate that includes a low-power consuming microcontroller used for activities such as polling sensors and switching on and off the HVAC functions, and (2) separable head unit that includes a higher-power consuming microprocessor, color LCD backlit display, user input devices, and wireless communications modules. The thermostat also includes a rechargeable battery and power-stealing circuitry adapted to harvest power from HVAC triggering circuits. By maintaining the microprocessor in a “sleep” state often compared to the lower-power microcontroller, high-power consuming activities, such as learning computations, wireless network communications and interfacing with a user, can be temporarily performed by the microprocessor even though the activities use energy at a greater rate than is available from the power stealing circuitry.
Owner:GOOGLE LLC
Computational load distribution in a climate control system having plural sensing microsystems
ActiveUS20120130548A1Improve energy efficiencyLarge energy expenseSampled-variable control systemsElectrically conductive connectionsControl systemEngineering
Systems, methods, and related computer program products for controlling one or more HVAC systems using a distributed arrangement of wirelessly connected sensing microsystems are described. A plurality of wirelessly communicating sensing microsystems is provided, each sensing microsystem including a temperature sensor and a processor, at least one of the sensing microsystems being coupled to an HVAC unit for control thereof. The plurality of sensing microsystems is configured to jointly carry out at least one shared computational task associated with control of the HVAC unit. Each sensing microsystem includes a power management circuit configured to determine an amount of electrical power available for dedication to the at least one shared computational task. The at least one shared computational task is apportioned among respective ones of the plurality of sensing microsystems according to the amount of electrical power determined to be available for dedication thereto at each respective sensing microsystem.
Owner:GOOGLE LLC
Inhibiting deleterious control coupling in an enclosure having multiple HVAC regions
ActiveUS20140052300A1Improve energy efficiencyLarge energy expenseSampled-variable control systemsMechanical apparatusCouplingThermostat
The current application is related to environmental-conditioning systems controlled by intelligent controllers and, in particular, to an intelligent-thermostat-controlled HVAC system that detects and ameliorates control coupling between intelligent thermostats. Control coupling can lead to inefficient HVAC operation. When control coupling is detected, a settings-adjustment directive is sent to at least one intelligent thermostat to adjust one or more intelligent-thermostat settings, including an HVAC-cycle-initiation delay parameter, swing parameter, and a parameter that indicates whether or not an intelligent thermostat should first obtain confirmation or permission before initiating an HVAC cycle.
Owner:GOOGLE LLC
Method of channel order selection and channel estimation in a wireless communication system
InactiveUS6907092B1Choose accuratelyLarge energyError preventionLine-faulsts/interference reductionCommunications systemImpulse response
A novel and useful apparatus for and method of determining the channel order and channel estimate in a communications system such as a wireless communication system including cellular and cordless. Such channels are typically characterized by rapidly changing impulse response and their taps can be modeled as zero-mean, complex, Gaussian random processes. A sufficiently long, initial channel estimate of length is performed so as to ensure that the actual channel taps will be contained in the estimated taps thus making certain that the equalizer will effectively eliminate intersymbol interference. Channel estimation is performed during each burst using the training sequence transmitted in the middle of the burst. The tap energies are averaged so as to track slow variations in the pattern of resultant channel taps. A noise floor is calculated using the lowest averaged taps and a threshold is computed based thereon and applied to the average taps. The channel order and the tap positions are then selected in accordance those average taps that are above the threshold.
Owner:COMSYS COMM & SIGNAL PROC
Garment
ActiveUS20050193461A1Improve performanceFaster movementTrousersProtective garmentEngineeringEnergy analysis
Owner:ADIDAS
Computational load distribution in a climate control system having plural sensing microsystems
ActiveUS8478447B2Improve energy efficiencyLarge energy expenseDispersed particle filtrationSpace heating and ventilationControl systemEngineering
Systems, methods, and related computer program products for controlling one or more HVAC systems using a distributed arrangement of wirelessly connected sensing microsystems are described. A plurality of wirelessly communicating sensing microsystems is provided, each sensing microsystem including a temperature sensor and a processor, at least one of the sensing microsystems being coupled to an HVAC unit for control thereof. The plurality of sensing microsystems is configured to jointly carry out at least one shared computational task associated with control of the HVAC unit. Each sensing microsystem includes a power management circuit configured to determine an amount of electrical power available for dedication to the at least one shared computational task. The at least one shared computational task is apportioned among respective ones of the plurality of sensing microsystems according to the amount of electrical power determined to be available for dedication thereto at each respective sensing microsystem.
Owner:GOOGLE LLC
Garment
Owner:ADIDAS
Magnetic head slider and magnet disk apparatus
ActiveUS20050024775A1Improve efficiencySmall loadHeads using thin filmsFluid-dynamic spacing of headsElectric forceThermal expansion
In a slider using thermal expansion type, being adjustable on a flying height thereof, having problems to be solved, i.e., to reduce the electric power consumption, and to lesson the heat load upon a reproducing element thereof, wherein a heating device 4 is located separating from tip portions of the recording and reproducing elements 2 and 3. Also, for deforming only the vicinity of the heating device 4 and the recording and reproducing elements 2 and 3, so as to protrude from, the heating device 4 and the recording and reproducing elements 2 and 3 are surrounded by a resin film 6 of small rigidity, thereby increasing an amount of protrusion of the recording and reproducing elements 2 and 3 per a unit of electric power, but without increasing temperature of the reproducing element 3, with an aim of the structure of cutting off the force from materials of circumferences against the deformation.
Owner:HITACHI GLOBAL STORAGE TECH JAPAN LTD +1
Method and device for controlling the oil supply of an automatic gearbox and a starting element
InactiveUS20090232673A1Avoiding substantial energy lossIncrease productionLiquid coolingGear lubrication/coolingHydraulic control unitElectricity
A method and a device for controlling the oil supply of an automatic transmission (gearbox) and to a starting element. The method can guarantee a sufficient supply of oil to a hydraulic control unit of the automatic transmission and / or the starting element, in particular an oil-cooled friction clutch, both during the operation of the internal combustion engine (4) and when the latter is at a standstill with the aid of an oil pump (2) that can be mechanically driven by the internal combustion engine (4) and a second oil pump (3) that can be electrically driven. In addition, the cooling oil supply of the starting element is guaranteed by the provision of a low-pressure oil by way of the electrically driven oil pump (3), at least during the starting operation, the stream cooling the starting element (11).
Owner:ZF FRIEDRICHSHAFEN AG
Power circuit for battery
InactiveUS7023107B2Large energyAvoid electricityBatteries circuit arrangementsElectric devicesElectricityEngineering
A power circuit for a battery for, even when an idle-stop operation is continuously performed, preventing reduction of an electric power supplied to a motor at start-up to obtain a set engine rpm. The power circuit includes a series-connected power supply in which a battery having a load and a capacitor group are connected in series with each other, a DC / DC converter for shifting electric power between the battery and the capacitor group, and between the battery and the load, and a controller for controlling the DC / DC converter. The controller detects the voltage of the capacitor group, and when the voltage detected is lower than a first threshold voltage, controls the DC / DC converter so that the capacitor group is charged with electricity.
Owner:MITSUBISHI ELECTRIC CORP
Thermodynamic power generation system
InactiveUS20110036091A1Large volumeEasy to produceAuxillary drivesRotary non-positive displacement pumpsWorking fluidEngineering
A power generation system that includes a heat source loop, a heat engine loop, and a heat reclaiming loop. The heat can be waste heat from a steam turbine, industrial process or refrigeration or air-conditioning system, solar heat collectors or geothermal sources. The heat source loop may also include a heat storage medium to allow continuous operation even when the source of heat is intermittent. Heat from the heat source loop is introduced into the heat reclaiming loop or turbine loop. In the turbine loop a working fluid is boiled, injected into the turbine, recovered condensed and recycled. The power generation system further includes a heat reclaiming loop having a fluid that extracts heat from the turbine loop. The fluid of the heat reclaiming loop is then raised to a higher temperature and then placed in heat exchange relationship with the working fluid of the turbine loop. The power generating system is capable of using low temperature waste heat is approximately of 150 degrees F. or less. The turbine includes one or more blades mounted on a rotating member. The turbine also includes one or more nozzles capable of introducing the gaseous working fluid, at a very shallow angle on to the surface of the blade or blades at a very high velocity. The pressure differential between the upstream and downstream surfaces of the blade as well as the change in direction of the high velocity hot gas flow create a combined force to impart rotation to the rotary member.
Owner:AMERICAN THERMAL POWER
Battery power circuit
InactiveUS20050099155A1Large energyAvoid electricityBatteries circuit arrangementsElectric devicesElectricityElectric power system
A power circuit for a battery for, even when an idle-stop operation is continuously performed, preventing reduction of an electric power supplied to a motor at start-up to obtain a set engine rpm. The power circuit includes a series-connected power supply in which a battery having a load and a capacitor group are connected in series with each other, a DC / DC converter for shifting electric power between the battery and the capacitor group, and between the battery and the load, and a controller for controlling the DC / DC converter. The controller detects the voltage of the capacitor group, and when the voltage detected is lower than a first threshold voltage, controls the DC / DC converter so that the capacitor group is charged with electricity.
Owner:MITSUBISHI ELECTRIC CORP
Flexible functionality partitioning within intelligent-thermostat-controlled HVAC systems
ActiveUS9513642B2Improve energy efficiencyLarge energy expenseProgramme controlSampled-variable control systemsTelecommunicationsThird generation
The current application is directed to an intelligent-thermostat-controlled environmental-conditioning system in which computational tasks and subcomponents with associated intelligent-thermostat functionalities are distributed to one or more of concealed and visible portions of one or more intelligent thermostats and, in certain implementations, to one or more intermediate boxes. The intelligent thermostats are interconnected to intermediate boxes by wired and / or wireless interfaces and intelligent thermostats intercommunicate with one another by wireless communications. Wireless communications include communications through a local router and an ISP, 3G and 4G wireless communications through a mobile service provider. Components of the intelligent-thermostat-controlled thermostat-controlled environmental-conditioning system may also be connected by wireless communications to remote computing facilities.
Owner:GOOGLE LLC
Light-weight high-power electrical machine
InactiveUS6891302B1High energyMotor/generator magnetic lossHybrid vehiclesWindingsAlternatorElectrical polarity
A brushless electrical machine, usable as a motor, generator, or alternator, has a rotor that is comprised of a rim portion and a substantially open center portion. The rim portion has a partially hollow core in which a stationary field coil is supported. Current to the field coil generates magnetic flux that circulates in a poloidal flux path in the rim, crossing a single magnetic air gap formed by the rim. Protrusions in the rim located around the circumference form poles all having the same polarity. As the rotor rotates, the flux exiting the poles passes through multiple stationary armature windings around the circumference that are located in the single air gap. An AC voltage is induced in the armature windings from rotation.
Owner:REVOLUTION ELECTRIC MOTOR
Wave energy megawatts harvester
InactiveUS7687931B2Large energyCheap electricityEngine fuctionsMachines/enginesPower batteryAutomatic transmission
A wave energy megawatts harvester that enables the average size ocean waves to rotate the flywheel and power generators to 1800 rpm using the unlimited ratios, combinations and automatic transmissions of the rpm multipliers including the ratchet bearings of the drive pulleys that prevent interference to the smooth operation of the flywheel for the production of large amounts of electric current that are supplied to the towns, cities and municipalities including an option of charging the unlimited number of power battery units of the hybrid motor vehicles and electric motor vehicles.
Owner:GASENDO FAMILY TRUST
Magnetic head slider and magnet disk apparatus
ActiveUS7095587B2Improve efficiencySmall loadHeads using thin filmsRecord information storageThermal expansionFlying height
In a slider using thermal expansion type, being adjustable on a flying height thereof, having problems to be solved, i.e., to reduce the electric power consumption, and to lesson the heat load upon a reproducing element thereof, wherein a heating device 4 is located separating from tip portions of the recording and reproducing elements 2 and 3. Also, for deforming only the vicinity of the heating device 4 and the recording and reproducing elements 2 and 3, so as to protrude from, the heating device 4 and the recording and reproducing elements 2 and 3 are surrounded by a resin film 6 of small rigidity, thereby increasing an amount of protrusion of the recording and reproducing elements 2 and 3 per a unit of electric power, but without increasing temperature of the reproducing element 3, with an aim of the structure of cutting off the force from materials of circumferences against the deformation.
Owner:HITACHI GLOBAL STORAGE TECH JAPAN LTD +1
Television with energy saving and quick start modes
ActiveUS20120320280A1Consumes significant powerSave a lot of energyTelevision system detailsColor television detailsPower modeEngineering
The present invention is a television that executes a process for transitioning between multiple power modes. Both the transition events and the power states may be factory-defined, or they may be user-configurable. The TV may have two sleep modes. In a quick-start mode, the screen is powered down but the operating system is spun-up, and possibly other major functional subsystems are user-enabled. In an energy-saving mode, fewer subsystems than quick-start mode, and possibly only components required to recognize a tactile control requesting a return to a power-on mode, may be enabled. Quick-start is less efficient than energy-saving mode, but results in much faster return to power-in mode. In some embodiments, power modes and transition events between them power modes may be automated, and either user defined or factory defined.
Owner:BBY SOLUTIONS
Connectors and Methods of Construction for a Precast Special Concrete Moment Resisting Shear Wall and Precast Special Concrete Moment Resisting Frame Building Panel System
InactiveUS20080098676A1Saving environment protectionThermally efficientMoulding surfacesBuilding roofsComposite constructionInternational Building Code
A precast concrete wall panel molding system for fabricating a wall shell and a plurality of ribs and beams. A precast concrete wall panel molding system with facilities for incorporating door and window frames. A ductile panel end connector for attaching panels one to another whether in parallel or angled as in inside or outside corners. A ductile panel end connector for attaching panels to columns. A wall anchor / shear plate with post-tensioning brace plate. A hybrid precast / cast-in-place special moment resisting shear wall / special moment resisting frame reinforced concrete building system for regions of potential seismic activity. A prescriptive method building system for composite structural building assemblies with conventional wood and light-gauge steel framing, structural steel, and other building code approved and tested building systems, building components, building panel systems, building roofing systems, modular and manufactured buildings, and building electrical, mechanical, and plumbing systems. A precast concrete wall panel system conforming to industry practices and standards as published by the Precast / Prestressed Concrete Institute, (PCI) in it's “PCI Design Handbook” (fifth edition, 1999), the American Concrete Institute “Building Code Requirements for Structural Concrete” (ACI 318-05), The “International Building Code 2006” and the “Uniform Building Code”.
Owner:HUTCHENS JOHN FRANCIS
Method and device for controlling the oil supply of an automatic gearbox and a starting element
InactiveUS7951043B2Avoiding substantial energy lossIncrease productionGear lubrication/coolingGearing controlElectricityHydraulic control unit
Owner:ZF FRIEDRICHSHAFEN AG
Inhibiting deleterious control coupling in an enclosure having multiple HVAC regions
ActiveUS9851728B2Improve energy efficiencyLarge energy expenseMechanical apparatusTemperature control using digital meansCouplingEngineering
The current application is related to environmental-conditioning systems controlled by intelligent controllers and, in particular, to an intelligent-thermostat-controlled HVAC system that detects and ameliorates control coupling between intelligent thermostats. Control coupling can lead to inefficient HVAC operation. When control coupling is detected, a settings-adjustment directive is sent to at least one intelligent thermostat to adjust one or more intelligent-thermostat settings, including an HVAC-cycle-initiation delay parameter, swing parameter, and a parameter that indicates whether or not an intelligent thermostat should first obtain confirmation or permission before initiating an HVAC cycle.
Owner:GOOGLE LLC
Long echo detection and channel estimation for OFDM systems
ActiveUS20080198942A1Capture signal energyEliminate noisy signal componentSecret communicationChannel estimationEngineeringEcho detection
A method and an apparatus are provided in an OFDM receiver for detecting and compensating for long echo. The method comprises a first pilot tone interpolation mechanism and a first window placement to filter a received OFDM symbol, a long echo channel detection coupled with a second pilot tone interpolation mechanism, a pre-echo and post-echo detection wherein the pre-echo condition is associated with a second new window placement, and both pre-echo and post-echo conditions place two time windows around a first peak channel response and a second peak channel response for channel estimation. The long echo is estimated by obtaining power spectra of a subset of subcarriers in one OFDM symbol, performing an inverse Fourier transform on the power spectra and determining the long echo by measuring the time between two peaks in the power profile.
Owner:MAXLINEAR INC
Insert for a bat having an improved seam orientation
InactiveUS7011588B2Increased durabilityLittle and no reduction in bat performanceRacket sportsEngineeringMechanical engineering
A bat includes a substantially tubular frame, a substantially tubular body and at least one sheet. The frame extends along a longitudinal axis. The frame has a handle portion and a primary hitting portion. The body is coaxially aligned with the hitting portion of the frame. The sheet has a proximal edge, a distal edge, and first and second side edges. The sheet is coupled to at least a portion of one of the hitting portion of the frame and the body such that the first and second edges each extend from the proximal edge to the distal edge along a path that is substantially non-parallel with the longitudinal axis.
Owner:WILSON SPORTING GOODS
Automobile high-strength electric resistance welded steel pipe with excellent low-temperature impact properties and method of manufacturing the same
InactiveUS20080226491A1High yield strengthExcels in shock absorptivityFurnace typesVehicle componentsSheet steelHigh intensity
Disclosed is a high-strength electric resistance welded steel pipe which is manufacture from a steel sheet containing, on mass basis, 0.2% to 0.4% C, 0.05% to 0.5% Si, 0.5% to 2.5% Mn, 0.025% or less P, 0.01% or less S, 0.01% to 0.15% or Al, 0.01% to 2% Cu, 0.05% to 2% Cr, 0.005% to 0.2% Ti, and 0.0002% to 0.005% B, with the remainder being iron and inevitable impurities. The steel pipe has a tensile strength of 1750 N / mm2 or more, a 0.1%-proof stress of 1320 N / mm2 or more, and a Charpy impact value at a testing temperature of minus 40° C. of 50 J / cm2 or more.
Owner:KOBE STEEL LTD
Substrate processing method and substrate processing apparatus
ActiveUS20070087456A1Increase energyLarge energyDecorative surface effectsElectrostatic cleaningResistOptoelectronics
According to the substrate processing method of the invention, a jet of droplets generated from a gas and a heated processing liquid is supplied to the surface of a substrate. A resist stripping liquid to strip off the resist from the surface of the substrate is then supplied to the surface of the substrate.
Owner:SCREEN HLDG CO LTD
Fast charging power bank
InactiveUS20160226266A1Increase currentShorten charging timeElectric powerBattery overcharge protectionCharge currentFast charging
A fast charging power bank is provided. The fast charging power bank includes a battery, input ports, and a charging control unit. The charging control unit includes boosters and a charging control circuit. Each of the input ports is configured to receive input power as charging power. The boosters are connected to each other in parallel and control currents of the input powers respectively to obtain fast charging power and supply the fast charging power to the battery. Each of the boosters is correspondingly connected to an independent one of the input ports to receive the charging power. The boosters step up voltages of the charging powers respectively and output a boosting voltage to a boost bus. The charging control circuit is connected between the boost bus and the battery and configured to convert the boosting voltage into a charging current for charging the battery.
Owner:DIGIPOWER MFG
Apparatus and method for aerodynamic wing
InactiveUS20050127240A1Increase distanceRetain controlAircraft navigation controlPropulsion based emission reductionLeading edgeTrailing edge
Aerodynamic wing to propel a broad range of transport means, principally sail craft. The wing provides a single layer kite structure capable of flying without surface discontinuity, bridles, or rigid or semi-rigid structure. All stresses within the wing are converted into pure tension and transferred through the wing surface outward to attachment lines. The wing shape defines a large diameter self-supporting rolled over leading edge of an airfoil and the wing profile approaching the trailing edge exhibits increasing convexity. The wing is useful to propel, or supplement propulsion to, transportation means.
Owner:CULP DAVID A
Fuel cell system, and method of protecting a fuel cell from freezing
InactiveUS6955861B2Large energy is requiredPrevent freezingFuel cell heat exchangeSolid electrolyte fuel cellsFuel cellsAutomotive engineering
A fuel cell system includes a fuel cell (1) having a water passage and passage for gas required for power generation, a first protection device (5, 10) which prevents freezing of water in the fuel cell by maintaining the temperature of the fuel cell (1), and a second protection device (11, 12) which prevents freezing of water in the fuel cell by discharging the water in the fuel cell (1). A controller (50) selects one of the first protection device (5, 10) and the second protection device (11, 12) as the protection device to be used when the fuel cell (1) has stopped, and the fuel cell (1) is protected from freezing of water by operating the selected protection device.
Owner:NISSAN MOTOR CO LTD +1
Method of controlling ventilation and chilling systems to conserve energy in commercial buildings
ActiveUS20160334122A1Reduce thermal energyEasy to predictGeometric CADMechanical apparatusThermal energyEngineering
The invention provides a method to reduce the thermal energy used in a commercial building by use of thermal parameters which are derived from readily-available data both internal and external to the building. By deriving a statistical relationship for each of the OFVR—Overnight Forced Ventilation Rate—and DFAR—day-time forced air replacement—, based on the weather forecast, the invention provides controlling the time and duration for which the mechanical cooling system is to be turned off or disabled from supplying chilled water to the ventilation system, which in turn, supplies tempered fresh air to some of all of a selected commercial building.
Owner:SHIEL PATRICK ANDREW
Features
- R&D
- Intellectual Property
- Life Sciences
- Materials
- Tech Scout
Why Patsnap Eureka
- Unparalleled Data Quality
- Higher Quality Content
- 60% Fewer Hallucinations
Social media
Patsnap Eureka Blog
Learn More Browse by: Latest US Patents, China's latest patents, Technical Efficacy Thesaurus, Application Domain, Technology Topic, Popular Technical Reports.
© 2025 PatSnap. All rights reserved.Legal|Privacy policy|Modern Slavery Act Transparency Statement|Sitemap|About US| Contact US: help@patsnap.com

