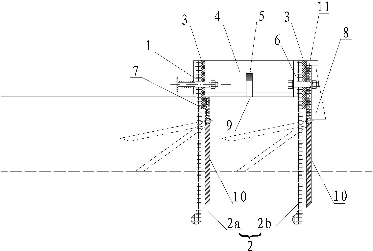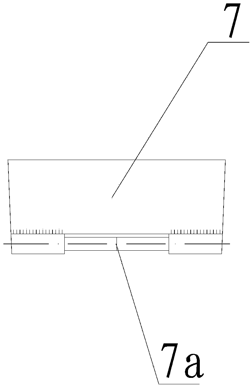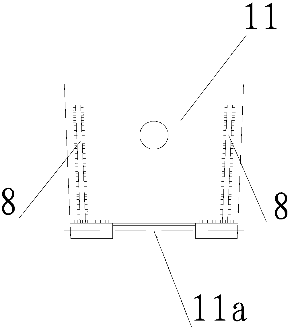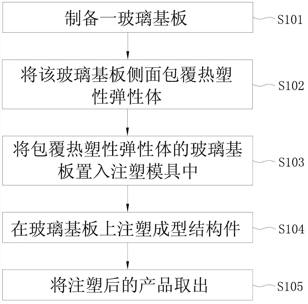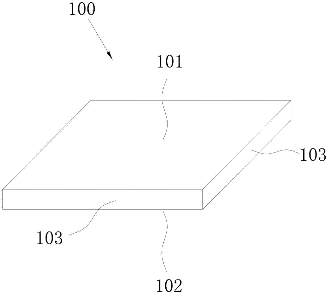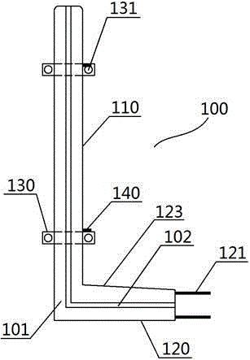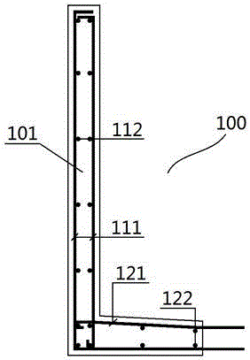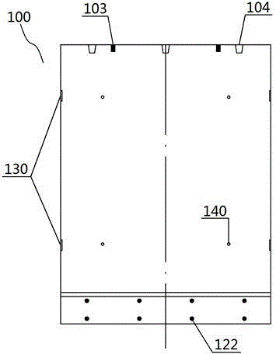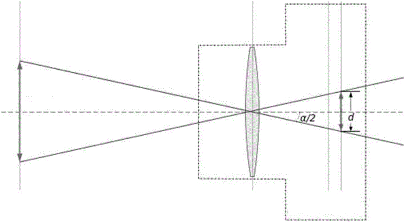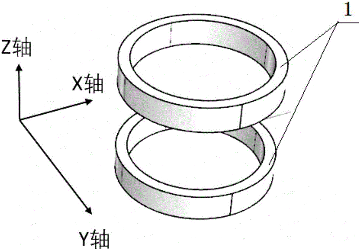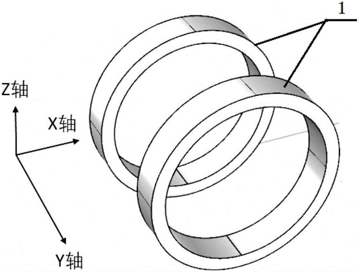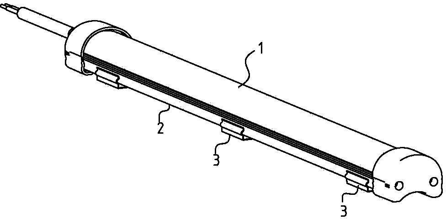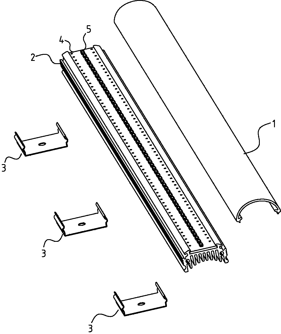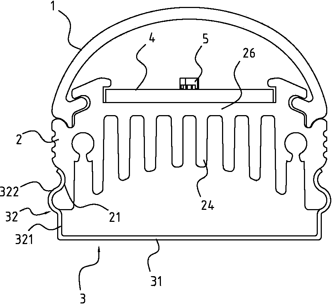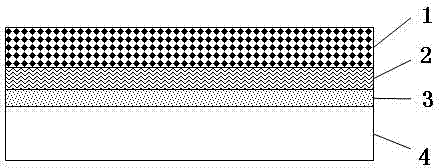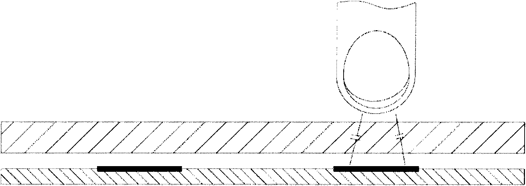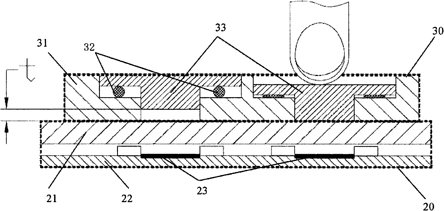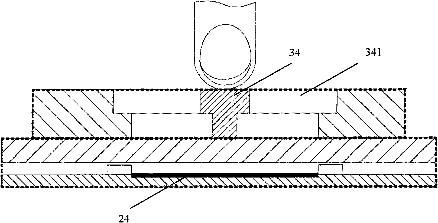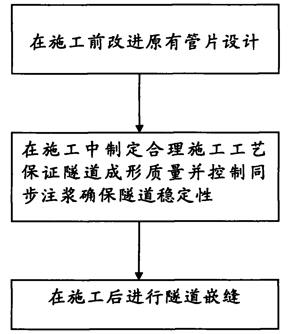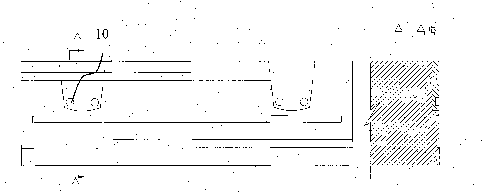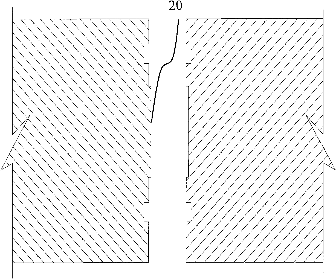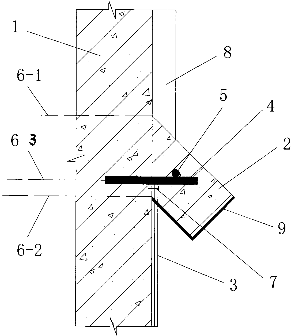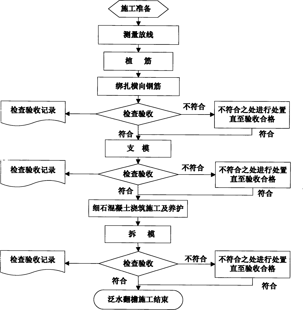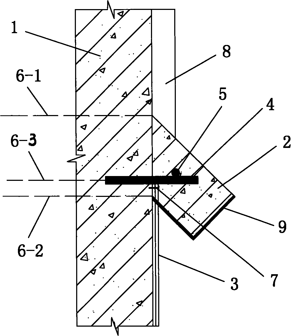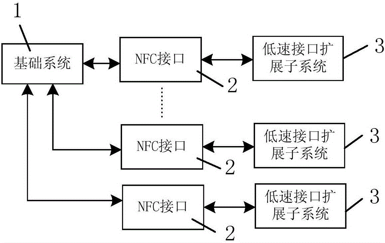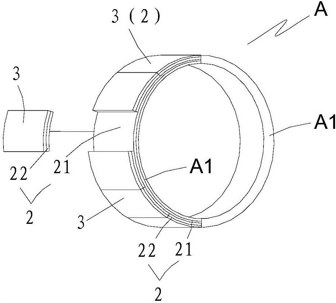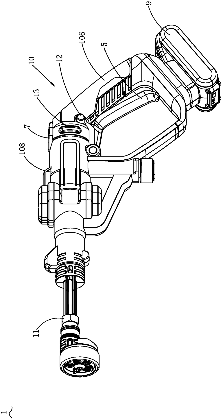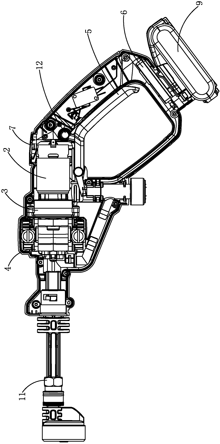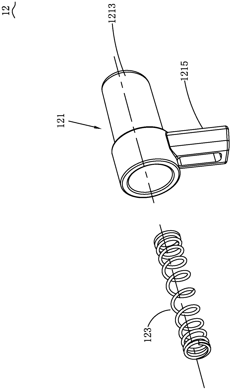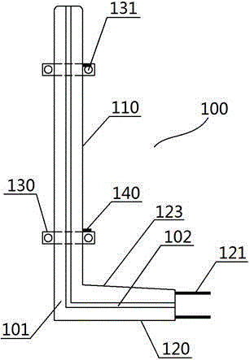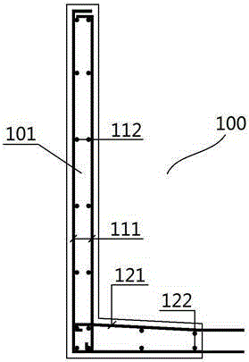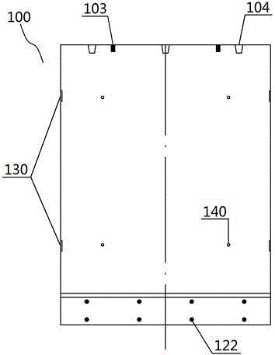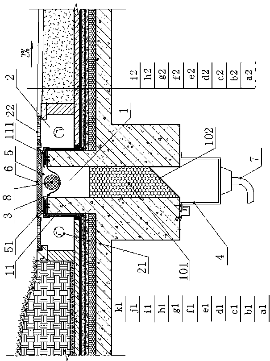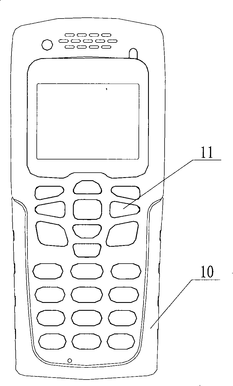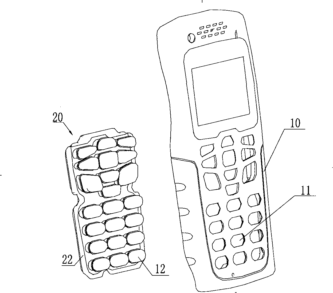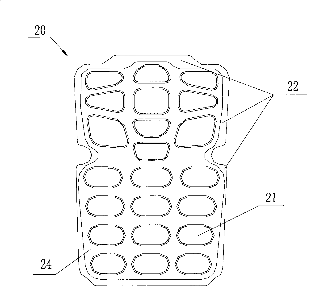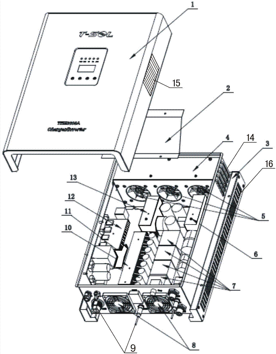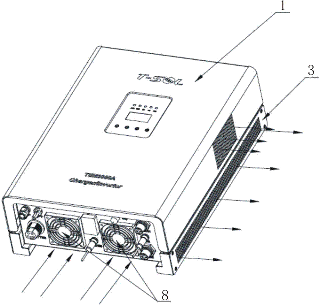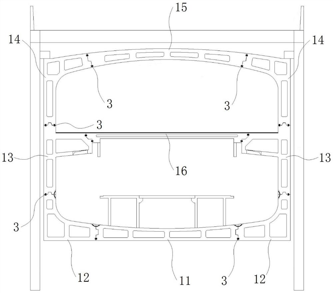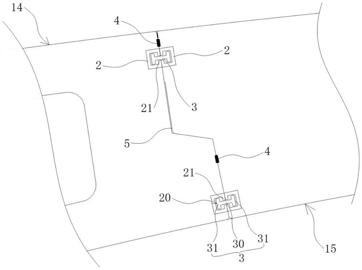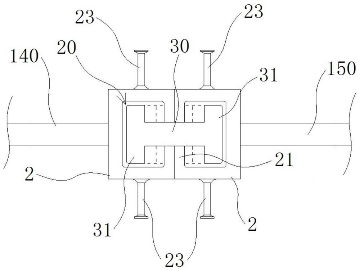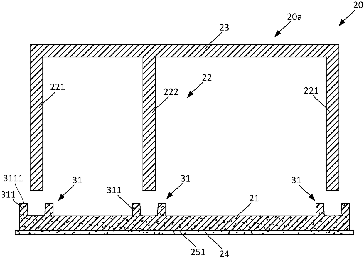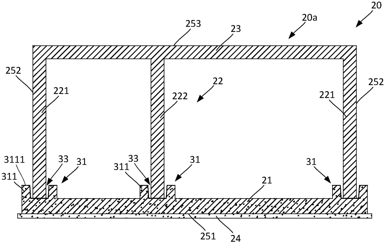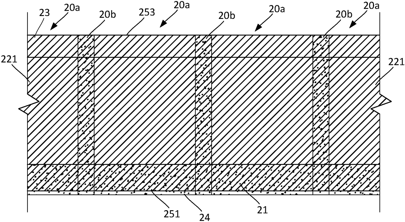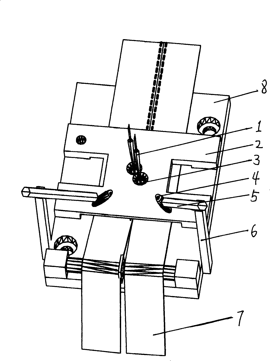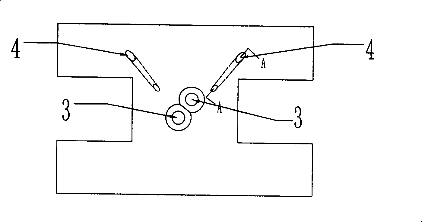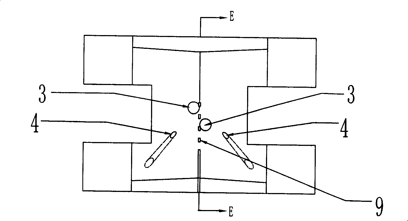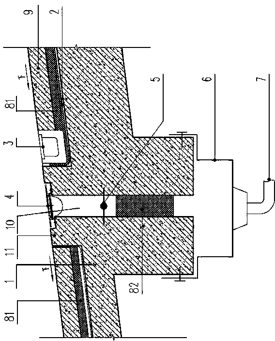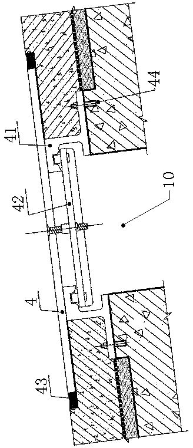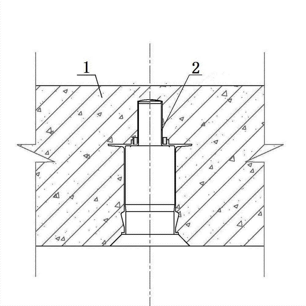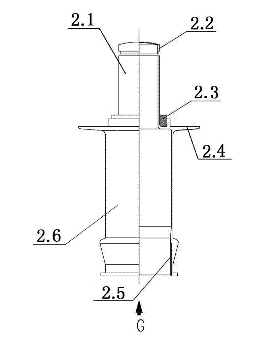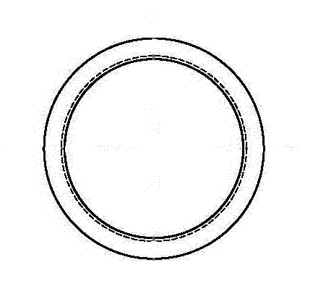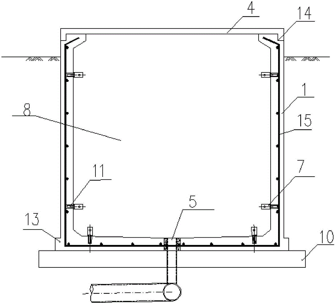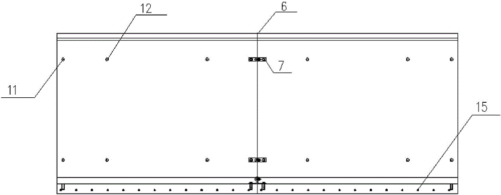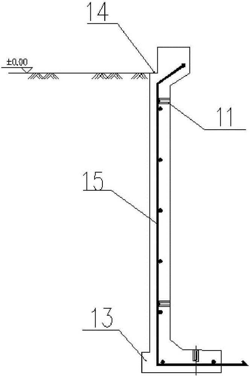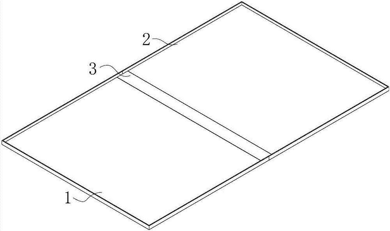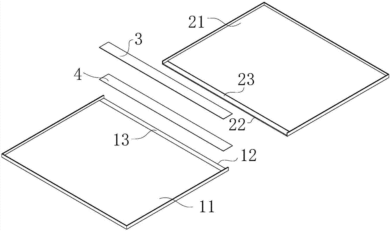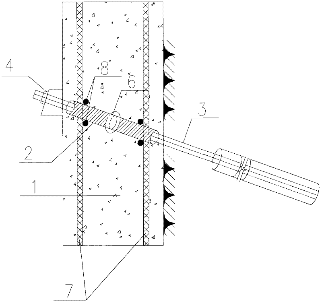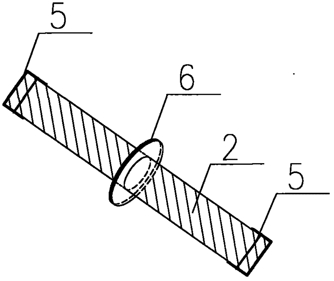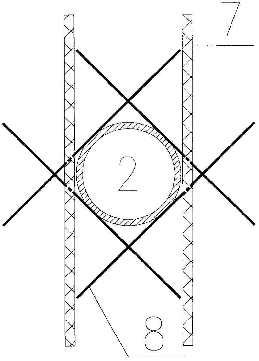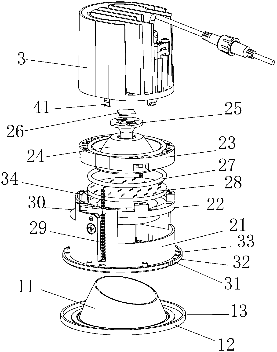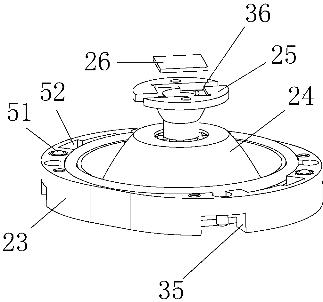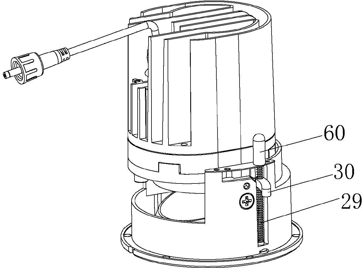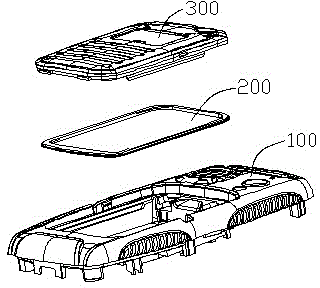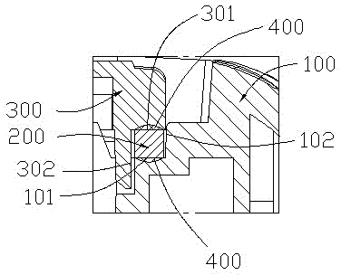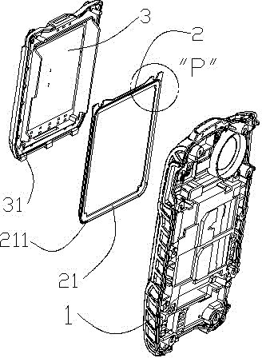Patents
Literature
181results about How to "Meet waterproof requirements" patented technology
Efficacy Topic
Property
Owner
Technical Advancement
Application Domain
Technology Topic
Technology Field Word
Patent Country/Region
Patent Type
Patent Status
Application Year
Inventor
Double-layer water-stopping steel ring for shield starting tunnel portal and mounting method of double-layer water-stopping steel ring
The invention provides a double-layer water-stopping steel ring for a shield starting tunnel portal. The double-layer water-stopping steel ring comprises an embedded steel ring, a cord fabric rubber plate, a fixed ring plate, a ribbed plate, a grouting pipe, a front plate, a first circular plate, a stiffening plate, a water-stopping tank, two turning plates and a second circular plate, wherein the water-stopping box is formed by welding of the fixed ring plate, the grouting pipe and the front plate, the ribbed plate is installed in the water-stopping tank, the stiffening plate is mounted on the outer side of the second circular plate, and the two turning plates are installed on the first circular plate and the second circular plate respectively. The double-layer water-stopping steel ring for the shield starting tunnel portal and a mounting method of the double-layer water-stopping steel ring have the advantages that mounting of the double-layer water-stopping steel ring for the shield starting tunnel portal adopts the structure of the water-stopping tank to proof water, the double-layer water-stopping steel ring is mounted, the structure is simple, the waterproof requirement for shield tunnels is met, the double-layer water-stopping steel ring is convenient to operate and has a good waterproof effect, and construction safety is guaranteed.
Owner:ERCHU CO LTD OF CHINA RAILWAY TUNNEL GRP
Water-emulsified chloroprene rubber modified asphalt waterproof paint and preparation method thereof
InactiveCN102936439AMeet waterproof requirementsChloropene polymer coatingsBituminous coatingsPlasticizerNeoprene
The invention discloses a water-emulsified chloroprene rubber modified asphalt waterproof paint and a preparation method thereof. The formula of the water-emulsified chloroprene rubber modified asphalt waterproof paint comprises the following raw materials: 15-20 parts of petroleum asphalt, 25-35 parts of chloroprene rubber latex, 1-2 parts of resin, 1-1.5 parts of assistant, 0.5-0.8 part of regulator, 0.3-0.4 part of plasticizer, 0.01-0.02 part of vulcanizing agent, 5-10 parts of functional powder and 30-50 parts of water, wherein the assistant comprises emulsifier, stabilizer, film-forming assistant, thickener, dispersant and antisettle agent; the regulator comprises defoaming agent and 0.1-0.2 part of pH value regulator; and the defoaming agent comprises 0.2-0.6 part of organic silicon defoaming agent and 0.2 part of tributyl phosphate. The waterproof paint is prepared from chloroprene rubber latex modified emulsified asphalt and can meet the waterproofing requirement of a concrete bridge floor.
Owner:HUBEI UNIV OF TECH +1
Glass imbedded mold injection molding method and product thereof
ActiveCN103587029ASolve binding problemsCausing broken problemsDomestic articlesCoatingsThermoplastic elastomerInjection moulding
The invention relates to a glass imbedded mold injection molding method and a product thereof. The method comprises the following steps: 1, making a glass substrate comprising a bottom surface, a top surface and side surfaces connecting the bottom surface with the top surface; 2, coating the side surfaces of the glass substrate with a thermoplastic elastomer; 3, imbedding the thermoplastic elastomer coated glass substrate in an injection mold; 4, carrying out injection molding of a structural member on the glass substrate; and 5, taking out the obtained injection-molded product. The product is generated after processing through the glass imbedded mold injection molding method.
Owner:MITAC PRECISION TECH(KUNSHAN) CORP
Inorganic composite waterproof, fireproof and heat preservation material for buildings
InactiveCN102863190AMeet relevant requirementsWith waterproof functionSolid waste managementRelative massExpanded clay aggregate
An inorganic composite waterproof, fireproof and heat preservation material for buildings contains basic components of water, waterproof agents, perlite, porous ceramsites and cement, wherein the waterproof agents are colored waterproof agents with inorganic characteristics, the perlite is waterproof carbonized blind hole expanded perlite, the grain size of the perlite is 0.5-1mm, the volume weight of the perlite is 80-220 kg / m<3>, and the expansion times of the perlite is 8-15. Coal ash serves as the main raw material of the porous ceramsites, and the grain size of the porous ceramsites is 10-12mm. The cement is aluminium silicate cement added with modifying agents. According to material proportion, relative mass contents the of the perlite, the ceramsites, the cement and the waterproof agents meet requirements that the perlite occupies 59-61 parts, the ceramsites occupy 55-58 parts, the cement occupies 32-38 parts and the waterproof agents occupy 23-27 parts. The inorganic composite waterproof, fireproof and heat preservation material for buildings has the excellent performances in aspects of fire prevention and heat preservation, is high in indexes such as the heat conductivity coefficient, the dry appearance density, the material bonding strength and compression strength, and is low in cost.
Owner:刘学厚
Casting cable trench after assembly of L-shaped precast concrete and construction method of casting cable trench
ActiveCN105201012ASpread the costReduce in quantityArtificial islandsProtective foundationPrecast concreteTransportation cost
The invention relates to a casting cable trench after assembly of L-shaped precast concrete and a construction method of the casting cable trench. A cable trench comprises a plurality of precast concrete which is symmetrically arranged in two rows in a U shape, water swelling water stop bars are mounted in semicircular grooves among adjacent L-shaped precast concrete, adjacent L-shaped precast concrete is connected through bolt holes formed by bolts penetrating through iron parts, connection sections of floor stress bars between the two rows of the L-shaped precast concrete are mutually welded, the floor stress bars are symmetrically arranged, concrete layers are casted into areas of floors of the two rows of the L-shaped precast concrete, the thickness of the concrete layers is not larger than the height of the floors on two sides, and drainage pipes are arranged on the concrete layers at intervals. Compared with existing U-shaped precast concrete, the L-shaped precast concrete has better adaptability and flexibility, and the manufacturing cost, the transportation cost, the hoisting cost and the maintenance cost are lower.
Owner:STATE GRID FUJIAN ELECTRIC POWER CO LTD +4
Skeleton auxiliary support and preparation method thereof
Owner:上海德稻集群文化创意产业(集团)有限公司
Waterproof LED lamp tube
ActiveCN103398345ALight evenlyMeet waterproof requirementsElongate light sourcesLighting heating/cooling arrangementsEngineeringLED lamp
The invention relates to a waterproof LED lamp tube. A heat dissipating base comprises a mounting platform, protruding bars are arranged on the two sides of the mounting platform, and a groove used for mounting an LED substrate is formed among the two protruding bars and the platform. The top of each protruding bar extends inward to be provided with a first limiting plate, the top of each protruding bar extends outward to be provided with a second limiting plate, the top surfaces of the first limiting plates are provided with inclined surfaces inclining inward, and the top surfaces of the second limiting plates are provided with inclined surfaces inclining outward. LED chips are arranged linearly on the LED substrate. Guide grooves comprise inward first slide grooves and downward second slide grooves, the openings of the first slide grooves face outward, and the openings of the second slide grooves face upward. Guide bars comprise inward first slide bars and downward second slide bars, the first slide bars are matched with the first slide grooves, and the second slide bars are matched with the second slide grooves. The surfaces of the second limiting plates are smooth and can have the reflection effect, thus, light on the side face of a lampshade can be reflected to the bottom of the side face of the lampshade, and the lampshade can made to emit light more evenly.
Owner:GUANGZHOU LEDIA LIGHTING CO LTD
A non-earthing composite structure for a waterproof pavement layer of a top plate for a road tunnel
InactiveCN104264561AImprove waterproof performanceImprove impact performanceIn situ pavingsEpoxyMaterials science
The invention relates to a non-earthing composite structure for a waterproof pavement layer of a top plate for a road tunnel. The structure comprises the following structural layers from top to bottom: a rubber pitch protective layer, a waterproof layer, an epoxy resin priming coat and a cement concrete top plate. The invention provides a composite structure for a waterproof pavement layer of a top plate capable of efficiently resisting drying and watering cycle and impact load of the surface load. The composite structure for a waterproof pavement layer of a top plate has superior waterproof performance and capacity of resisting the impact load, greatly improves the integrity and effectiveness of the waterproof system of the road tunnel, enhances the structural durability and satisfies the waterproof requirement of the top plate of the road tunnel.
Owner:SHANGHAI MUNICIPAL ENG DESIGN INST GRP
Capacitance data input device with mechanical touch sense
InactiveCN101908874AFast and precise operationAvoid misuseElectronic switchingEmergency protective devicesCapacitanceTouch Senses
Owner:GE MEDICAL SYST GLOBAL TECH CO LLC
Water-proof method for seepagetunnel with super burial depth
InactiveCN101871352AMeet waterproof requirementsGuaranteed forming qualityUnderground chambersTunnel liningMechanical engineeringWedge shape
The invention provides a water-proof method for a seepagetunnel with super burial depth. The method comprises the following steps: before the construction, carrying out the step of increasing the thickness of duct pieces and the step of enhancing the connection between contact surfaces and end faces of the duct pieces, wherein the step of enhancing the connection between the contact surfaces and the end faces of the duct pieces comprises the following steps: increasing the quantity of annular bolts and adding a rebate groove on the annular surfaces of the duct pieces; and increasing positioning rods and double-channel waterstop bands on the end faces of the duct pieces; during the construction, sealing the top of a tube piece lining with a top block of small size when assembling the wedged tube pieces; and selecting rational grouting points on the assembled duct pieces to synchronous grout the duct pieces; and after the construction, filling and blocking handholes and caulked joints of the duct pieces. By using the technical scheme, improving the original duct piece design and constituting a rational construction process, the method ensures the forming quality of the tunnel and controls the synchronous grouting and ensures the stability of the tunnel and the caulked joints of the tunnel and the like so as to meet the water-proof requirement of the seepagetunnel with super burial depth.
Owner:SHANGHAI TUNNEL ENGINEERING CO. LTD. +1
Waterproof tilted eave of roof parapet and construction method thereof
ActiveCN101929224AEasy constructionEasy to operateRoof coveringBuilding insulationsReinforced concreteEaves
The invention discloses a waterproof tilted eave of a roof parapet and a construction method thereof. The waterproof tilted eave comprises concrete tilted eaves and rigid skeletons, wherein the concrete tilted eaves are distributed on the inner wall surface of the parapet and are tilted from top to bottom, the rigid skeletons are embedded in the concrete tilted eaves, the upper closed end of a waterproof coiled material positioned below the concrete tilted eaves is firmly pressed between the bottom of the concrete tilted eaves and the parapet, and the parapet is a reinforced concrete wall and is firmly connected with the concrete tilted eaves into a whole. The construction method of the waterproof tilted eave comprises the following steps: 1, measuring and paying off; 2, carrying out rigid skeleton construction; 3, erecting a formwork; 4, carrying out concrete pouring construction; 5, curing the concrete; and 6, removing the formwork. The invention has the advantages of reasonable design, simple construction, low input cost and high work efficiency, and the constructed waterproof tilted eave has beautiful appearance and good waterproof effect, thereby effectively solving the problems of short serviceable life, easy aging and cracking, poor waterproof effect, poor overall visual effect of the roof, high maintenance cost and the like in the traditional waterproof structure.
Owner:陕西建工第十一建设集团有限公司
Reaction joining waterproof roll paving waterproof construction method
ActiveCN104612254APrevent movementGuarantee paving qualityUnderground chambersRoof covering using flexible materialsArchitectural engineeringGrout
The invention aims at providing a reaction joining waterproof roll paving waterproof construction method. The construction method comprises the steps of folding a reaction joining waterproof roll in two, coating a concrete foundation face and a reaction joining adhesive face of the reaction joining waterproof roll with lean concrete grout, fitting the reaction joining adhesive layer and the concrete foundation face and the like. The reaction joining waterproof roll paving waterproof construction method solves the problem that reaction joining waterproof roll paving is inaccurate, and particularly reaction joining waterproof roll paving is likely to go wrong during large-area construction, is easy and convenient to operate and can bring the technical features of the reaction joining waterproof roll into full play, and a waterproof sealing layer obtained after construction is good in sealing effect and durable and has the quite high practical value.
Owner:XI NIU PI WATERPROOFING TECH CO LTD
Expandable smart bracelet or smart watch based on NFC
ActiveCN104965588AAvoid functional redundancyEasy to useInput/output for user-computer interactionTime-pieces with integrated devicesLow speedEmbedded system
The present invention provides an expandable smart bracelet or smart watch based on NFC. The expandable smart bracelet or smart watch comprises a basic system, at least one NFC interface and at least one low-speed interface expansion subsystem; the basic system is arranged in the band or in a watch face or a watchband of the smart watch; the NFC interfaces are distributed on the surface of the band or the surface of the watchband and are connected with the basic system; and the low-speed interface expansion subsystems are connected to the NFC interfaces in a detachable manner. According to the present invention, in the minimum configuration, the expandable smart band or smart watch only comprises one basic system and part of NFC interfaces and then a user can randomly increase functional circuits which the user requires as required so as to implement an expansion function.
Owner:FUZHOU ROCKCHIP SEMICON
High-pressure cleaning machine and assembly thereof
PendingCN108212585AEffective waterproofSimple structureCell component detailsLiquid spraying apparatusButt jointWater flow
The invention relates to a high-pressure cleaning machine and an assembly thereof. The high-pressure cleaning machine comprises a shell comprising a base with a butt-joint face, a shell terminal connected to the base, and a functional part which is arranged in the shell and provided with a pump for conveying water flow outwards and a motor for driving the pump to work. A battery pack comprises a matching face which can be in butt-joint fit with the butt-joint face, and a plurality of battery pack terminals electrically connected with the shell terminal. A high-pressure cleaning machine body and the battery pack are in insertion-connection fit to form a butt-joint cavity allowing the shell terminal and the battery pack terminals to be electrically connected. The butt-joint cavity is selectively formed in the high-pressure cleaning machine body or in the battery pack. A terminal seal pad is arranged on the high-pressure cleaning machine body and the battery pack alternatively. After thebattery pack is in insertion-connection fit with the high-pressure cleaning machine body, the butt-joint cavity can be sealed by the terminal seal pad. By arranging the terminal seal pad, water can beeffectively resisted, and the structure is simple.
Owner:POSITEC POWER TOOLS (SUZHOU) CO LTD
L-shaped concrete cable trench prefabricated component and production technology
InactiveCN105244835ASpread the costReduce in quantityCable installations on groundCeramic shaping apparatusPre embeddingTransportation cost
The invention relates to an L-shaped concrete cable trench prefabricated component and the production technology. The L-shaped concrete cable trench prefabricated component comprises an L-shaped concrete body; side wall force bearing ribs in the height direction and side wall distribution ribs in the length direction are arranged inside the side wall; bottom plate force bearing ribs in the width direction and the bottom plate distribution ribs in the length direction are arranged inside the bottom plate of the concrete body; one end of the bottom plate force bearing rib is connected to the the side wall force bearing rib; a connection segment is formed and projected from the inner side surface of the other end of the bottom plate force bearing rib; half-circle grooves are reserved on the front end and the rear end of the concrete body for installing water encounter swelling water stop bars; an upper iron member and a lower iron member are pre-embedded on the front end and the rear end of the side wall of the concrete body; and convex lugs arranged on two sides of the iron member are provided with bolt holes. The invention has better adaptability and flexibility than the current U type prefabricated component, has better manufacture cost, transportation cost, hoisting cost and maintenance cost.
Owner:STATE GRID FUJIAN ELECTRIC POWER CO LTD +3
Polyurea coating as well as preparation method and application thereof
InactiveCN103013312AFast formingWear-resistantPaving detailsPolyurea/polyurethane coatingsElastomerThermal expansion
The invention relates to a polyurea coating as well as a preparation method and application thereof. The polyurea coating is a polyurea elastomer; a polyurea coating spraying method adopts a polyurea elastomer spraying technology; in the polyurea coating spraying process, anti-skidding aggregate is added, which can be silicon carbide or rubber granules; and the polyurea coating is used as an anti-skidding material for the bridge surface of an aluminium alloy pedestrian bridge. Compared with the conventional paving materials, the polyurea coating has the characteristics of quick formation, insensitivity to dampness, wear resistance, skid resistance, as well as good adhesion, smooth surface, capability of spreading the anti-skidding aggregate and the like; and due to excellent toughness, the polyurea coating can completely resist heat expansion and cold contraction caused by change of ambient temperature in the day and at night and in four seasons, does not crack and shed off, and has a wide application prospect in the field of material protection.
Owner:SHANDONG NOLLVETEC LIGHTWEIGHT EQUIP CO LTD
Deformation joint structure of planted roof
ActiveCN104295009AImprove accessibilityHigh affinityRoof coveringBuilding insulationsSurface layerStructural engineering
The invention discloses a deformation joint structure of a planted roof. A deformation joint is arranged on the roof surface and is formed by concrete curved edges on the roof in a clamping mode, and a catchwater is arranged on the outer side of the concrete curved edges on each of two sides of the deformation joint. A groove is formed on the concrete curved edges, a concave deformation joint cover plate is arranged in the groove in a covering mode, and a decoration layer is filled on the deformation joint cover plate and makes the deformation joint cover plate to be as high as a roof building finished surface. A cover plate is arranged on each catchwater, and the cover plates are in abutment joint with the decoration layer located on the deformation joint cover plate. The deformation joint structure makes the roof level and continuous in the landscape; is safe and reliable in water resistance and drainage and convenient to use and repair; organically combines structural rationality and building attractiveness as the surface layers and roof surface layers of the deformation joint cover plate and the cover plates of the catchwaters adopt the same materials and the deformation joint is hidden in the whole roof.
Owner:SUZHOU HUAZAO ARCHITECTURAL DESIGN CO LTD
Mobile phone with waterproof keyboard
ActiveCN101179614AMeet waterproof requirementsLow costInput/output for user-computer interactionRadio/inductive link selection arrangementsKey pressingAgricultural engineering
The invention provides a mobile phone with a waterproof keyboard, which can solve the problems of poor waterproof performance and high cost in the prior art. The technical solution of the present invention is to form a special structure sealing groove around the key pad and the casing, and then inject a paste-like resin glue with a certain fluidity into this specific groove, penetrate into and cover the casing and the key to form a After being placed in the gaps and structural grooves for a certain period of time, it can effectively meet the IP67 waterproof requirements in GB150.1-86, and is low in cost, easy to operate, firm and reliable.
Owner:QINGDAO HISENSE MOBILE COMM TECH CO LTD
High-efficiency heat dissipation wall-mounted inverting control all-in-one machine
InactiveCN103687456ASave spaceImprove internal ambient temperatureCooling/ventilation/heating modificationsAir volumeTransformer
The invention discloses a high-efficiency heat dissipation wall-mounted inverting control all-in-one machine which comprises a waterproof case and a boosting radiator, a boosting transformer, an inverting radiator, a power supply radiator, a power supply boosting radiator and a rectification radiator which are arranged in the case. One end of the waterproof case is provided with two air inlet fans and a wiring terminal and the other end of the waterproof case is transversely provided with a buffer air duct; both ends of the buffer air duct are provided with air outlets; the side wall of the buffer air duct is provided with three induced draft fans; and the position in the waterproof case and close to the buffer air duct is provided with an air deflector. Due to adoption of the structural form, the problem of the requirements on a high protection grade and high heat exchange is solved. The machine adopts and uses the small-scale radiators, is low in cost, has a small complete machine space and can further meet the requirement on heat dissipation performance; integral waterproofness of the case is adopted; and meanwhile, air inlets and the air outlets are requested to have large air volumes, so that the high-efficiency heat dissipation wall-mounted inverting control all-in-one machine can meet the requirements of the radiators and other heat emitting devices inside on heat dissipation.
Owner:HUIZHOU TEN SOURCES SOLAR ELECTRICITY
Fabricated subway station and construction method thereof
ActiveCN112281918AGood sealing effectFirm fastening forceArtificial islandsProtective foundationConvex structureButt joint
The invention provides a fabricated subway station and a construction method thereof, and relates to the field of subway stations. The fabricated subway station comprises a plurality of components, wherein the plurality of components are annularly combined, the plurality of components include a bottom plate component, a bottom corner component, a side wall component, a middle plate component, a top corner component and a top plate component, concave-convex structures which are matched with one another are respectively arranged at the edges of the components, and the butt joint positions of every two adjacent components are filled with sealing structures; and embedded grooves which extend in a longitudinal direction are further formed in the edges of the components, the embedded grooves ofevery two adjacent components are oppositely formed, and connecting pieces which are used for forming opposite fastening force on every two adjacent components are installed in the embedded grooves. The opposite fastening force is formed on every two adjacent components through the connecting pieces, so that the sealing structures in the butt joint positions have good sealing effects; and a plurality of bolt structures are replaced by the complete connecting pieces, so that the bending moment is large, the force transmission is uniform, firm fastening force can be formed on every two adjacentcomponents, the high-performance waterproof requirement is met, the operation is simplified, and the construction efficiency is improved.
Owner:GUANGZHOU METRO DESIGN & RES INST
Semi-prefabricated comprehensive pipe rack and construction method thereof
PendingCN108560586AOvercome costsOvercome water resistanceArtificial islandsProtective foundationAsphalt masticRebar
The invention relates to a semi-prefabricated comprehensive pipe rack and a method. The comprehensive pipe rack comprises a cast-in-situ bottom plate, prefabricated pipe rack segments, asphalt masticlayers and waterproof concrete structures, annular grooves are formed in the bottom plate and corresponds to wall plates, each prefabricated pipe rack segment comprises an integrally formed top plateand a plurality of wall plates vertically connected with the top plate, the wall plates are inserted into the corresponding annular grooves, two adjacent pipe rack segments are fixedly connected by acast-in-situ connection section, the annular grooves are filled with the asphalt mastic layers, a set distance is reserved between the top of each asphalt mastic layer and a notch of each annular groove, the waterproof concrete structures are poured in the annular grooves and positioned on the asphalt mastic layers, and the notches of the annular grooves are sealed by the waterproof concrete structures. The cast-in-situ bottom plate is connected with the prefabricated wall plates by cup groove joint structures, reinforcement lapping and binding construction of prefabricated parts and cast-in-situ parts are avoided, construction is simple, and construction efficiency is improved.
Owner:CHINA CONSTR EIGHT ENG DIV CORP LTD
Processing device of waterproof slide fastener
InactiveCN101228982ASolve the gap problemSuture smoothlySlide fastenersWork-feeding meansLeft halfAgricultural engineering
The invention relates to a production and processing device of a waterproof zipper. The invention solves the problem that a gap is generated between a right waterproof glue layer and a left waterproof glue layer of the zipper when processing waterproof zippers in the prior art. The invention adds an opposite slant hole and a blowing pipe to a pressing board structure of a sewing machine in the prior art; according to aerodynamic principle, the cloth ribbons pasted with waterproof glue layer are pushed to middle by the constant air blowed out from the additionally equipped blowing pipe, thus ensuring that the gap between the waterproof glue layer cloth ribbons at the right half side and the left half side of the zipper is close after sewing; at the same time, a spotted fence on the back of an upper pressing board can avoid overlapping sewing caused by excessive squeeze when the cloth ribbons are pushed to the middle by wind blowing. The invention can guarantee the smooth sewing of the waterproof zipper cloth ribbons pasted with waterproof glue layers and compact sewing gap after sewing, thereby resulting in excellent waterproof performance of the product.
Owner:SHANGHAI EASTDRAGON FABRIC & GARMENT
Roof deformation joint structure of automobile ramp
ActiveCN103758221ASmooth and safe trafficSolve the waterproof problemBuilding roofsBuild-up roofsFlangeDrainage ditch
The invention discloses a roof deformation joint structure of an automobile ramp. The roof deformation joint structure is characterized in that a deformation joint is perpendicularly formed in a slope-shaped roof which is used as the automobile ramp, a groove which is wider than the deformation joint is formed in a concrete flange on the periphery of a top opening of the deformation joint, and a cover plate capable of completely covering the deformation joint is arranged in the groove and is in smooth transition with the ramp; an intercepting ditch is formed in the ramp and is higher than the deformation joint; a water stop is arranged in the deformation joint; a drainage ditch is formed in the bottom of the deformation joint and is connected into a drainage vertical pipe. The roof deformation joint structure has the advantages that the structure is applicable to deformation joints which penetrate outdoor ramps, and is provided with smooth buildings and structures and multiple waterproof structures, and requirements on the running safety stability and comfort of automobile and waterproof and drainage requirements of indoor rooms under the ramp can be met.
Owner:SUZHOU INDAL PARK DESIGN & RES INST
Method for constructing reinforced surrounding rock inside precast-segment tunnels
ActiveCN103206222AMeet waterproof requirementsEffectively control the impactUnderground chambersTunnel liningRebarReinforced concrete
The invention discloses a method for constructing reinforced surrounding rock inside precast-segment tunnels. The method includes: embedding a precast formwork shell used for anchor rod construction in a precast reinforced concrete segment, drilling a hole in the surrounding rock via the precast formwork shell, and arranging one thrust piece at an end port of the precast formwork shell during the drilling process so as to reduce impact from transverse vibration of a drilling rod to the precast formwork shell; arranging one hollow grouting anchor rod in the hole drilled in the surrounding rock after the hole is drilled, arranging a grout stopping device on the hollow grouting anchor rod and connecting the same with a grouting joint pipe, and grouting the hole drilled on the surrounding rock to reinforce the same; after the grouting, taking down the grouting joint pipe, and arranging a detachable water stopping device at the end port of the precast formwork shell. The method has the advantages that a main structure of a tunnel and the anchor rod are tightly combined and form a bearing body commonly with the reinforced surrounding rock, influence from the construction to stability of the precast-segment tunnel is low, and the water stopping device is replaceable and good in waterproof effect.
Owner:SHANGHAI MUNICIPAL ENG DESIGN INST GRP
Concrete prefabricated groove
InactiveCN106193115AReduce in quantityReduce volumeCable installations on groundArtificial islandsArchitectural engineeringTransportation cost
The invention relates to a concrete prefabricated groove. The concrete prefabricated groove comprises a groove body. The groove body is formed through opposite lap joint of two L-shaped components in parallel. A sewer pipe is perpendicular to the bottom of the groove body and is arranged at the lap joint position of the two L-shaped components. The upper portion of the groove body is covered with a cover plate. The concrete prefabricated groove can adapt to different cable trench widths, and the research and development number of dies is reduced. The size is small, the concrete prefabricated groove is easier to tidy and stack during transportation compared with U-shaped components, and the transportation cost is effectively reduced; and assembling is flexible, and the concrete prefabricated groove can adapt to the arrangement of different lines.
Owner:中建科技(福州)有限公司
Inorganic-organic colored waterproofing agent
InactiveCN101624501AWill not polluteMeet waterproof requirementsCoatingsInorganic pigmentsMaterials science
The invention discloses an inorganic-organic colored waterproofing agent comprising the following components in percentage by weight: 1-20 percent of silicone resin solution, 0.5-5 percent of osmotic agent, 0.2-6 percent of adhesion agent, 0.05-8 percent of inorganic pigment, and the balance of water, wherein the sum of the percentages of all the components is 100 percent. The invention firstly adopts an inorganic-organic binary system as a novel liquid waterproofing agent; and meanwhile, by reasonably adjusting the proportion of the waterproofing agent and adding the inorganic pigment in the waterproofing agent, the invention not only can satisfy the waterproofing requirements on roofs, external walls or internal walls of buildings, but also can not pollute the surrounding environment and have longer service life than an organic waterproofing agent. Through the color presented by the pigment belonging to the inorganic-organic binary system, the invention can clearly differentiate which parts are coated and which parts are not coated in the coating process, thereby bringing great convenience to construction and achieving wide promotion and application values.
Owner:伍少欢 +1
Split mounting type separated waterproof chassis and installation method
PendingCN106854930APrevent water leakagePrevent water seepageCovering/liningsFlooring insulationsButt jointArchitectural engineering
The invention discloses a split mounting type separated waterproof chassis and an installation method. The split mounting type separated waterproof chassis comprises a first bottom box including a first waterproof groove, and a second bottom box including a second waterproof groove, wherein the groove bottom edge corresponding to one side of an opening of the first waterproof groove is a first connecting edge, the first waterproof groove is provided with a first connecting groove, and the side, located on one side of the first connecting edge, of the first connecting groove is open. The groove bottom edge corresponding the open side of the second waterproof groove is a second connecting edge, and the second waterproof groove is provided with a second connecting groove. The groove wall of the first connecting groove is in butt joint with the groove wall of the second connecting groove. The groove wall of the first waterproof groove in butt joint with the groove wall of the second waterproof groove. A cover plate is adhered to the butt joint position of the first connecting groove and the second connecting groove in a sealed mode. The installation method is used for installing the split mounting type separated waterproof chassis. A waterproof process is simplified, the construction difficulty is reduced, the construction time is shortened, the waterproof and leakage-proof characteristics of a bathroom are improved, and rapid construction is achieved.
Owner:ZHEJIANG YASHA DECORATION
A casing for anchor rods passing through underground continuous walls
The invention belongs to the field of foundation pit support and relates to a casing for anchor rods passing through an underground diaphragm wall. The pre-embedded direction in the underground diaphragm wall is determined according to the insertion direction of the rear anchor rod, and the two ends of the casing are respectively sealed with rubber stoppers, and the two ends of the casing respectively pass through the longitudinal main reinforcement of the underground diaphragm wall outside, and inserted into the scope of the reinforced protective layer of the underground continuous wall. When the underground diaphragm wall is being constructed, the casing is arranged in the range of the wall body where the anchor rod must be provided in the diaphragm wall, so as to avoid chiseling the diaphragm wall during the construction of the anchor rod and meet the waterproof requirements of the basement.
Owner:EAST CHINA ARCHITECTURAL DESIGN & RES INST
LED lamp
ActiveCN104197251AEasy to installWon't breakLighting support devicesPoint-like light sourcePhysicsMagnet
The invention provides an LED lamp. The LED lamp comprises a heat dissipation device, a front ring device and a face cover. The front ring device is composed of a connecting ring, a first front ring and a second front ring. A magnetic force device is arranged in the second front ring and matched with different face covers and comprises an inwards-concaved edge, multiple magnets are arranged at the inwards-concave position of the inwards-concave edge, the shape and the type of the face cover can be diversified, and the face cover is made of magnetic material. The LED lamp is easy to assemble firmly and has a waterproof function, diversified face covers can be replaced, assembling is rapid, and a ceiling will not be damaged.
Owner:东莞市爱加照明科技有限公司
Electronic device waterproof structure and waterproof mobile phone provided with same
ActiveCN104093290AEasy to assembleAssembled preciselyHermetically-sealed casingsTelephone set constructionsEngineeringMechanical engineering
Owner:POWER IDEA TECH (SHENZHEN) CO LTD
Features
- R&D
- Intellectual Property
- Life Sciences
- Materials
- Tech Scout
Why Patsnap Eureka
- Unparalleled Data Quality
- Higher Quality Content
- 60% Fewer Hallucinations
Social media
Patsnap Eureka Blog
Learn More Browse by: Latest US Patents, China's latest patents, Technical Efficacy Thesaurus, Application Domain, Technology Topic, Popular Technical Reports.
© 2025 PatSnap. All rights reserved.Legal|Privacy policy|Modern Slavery Act Transparency Statement|Sitemap|About US| Contact US: help@patsnap.com
