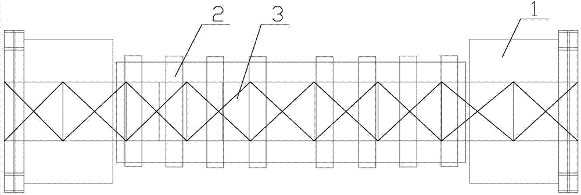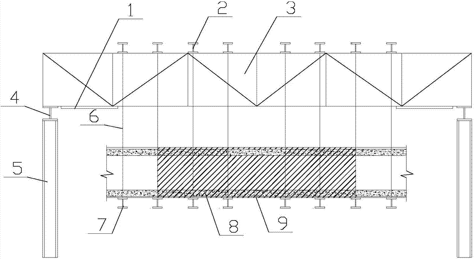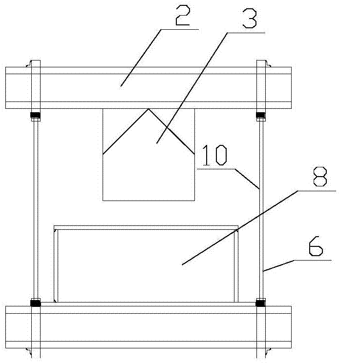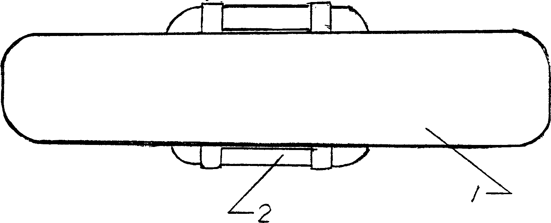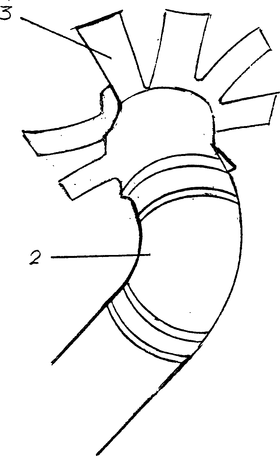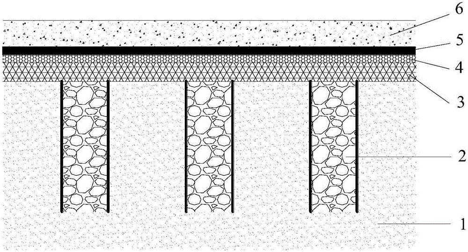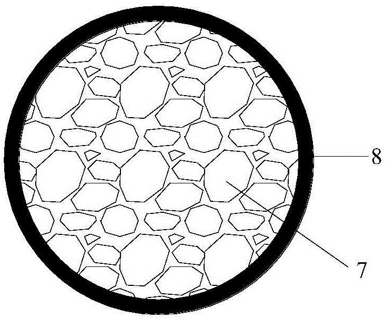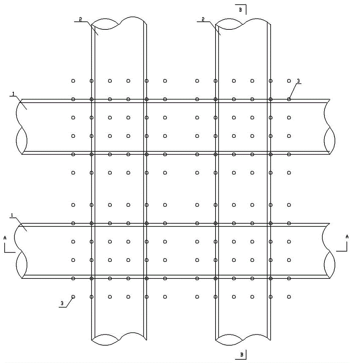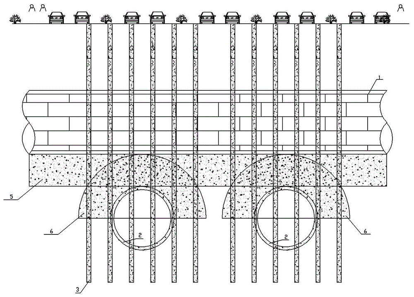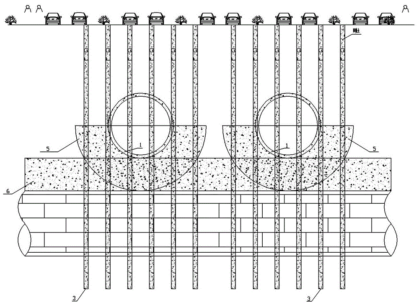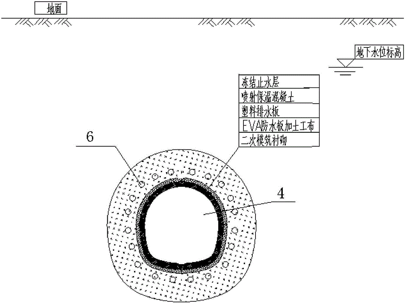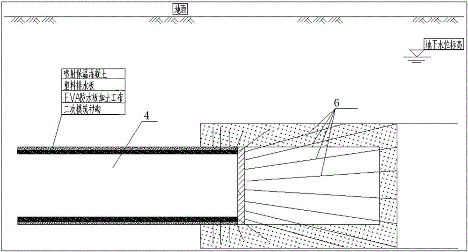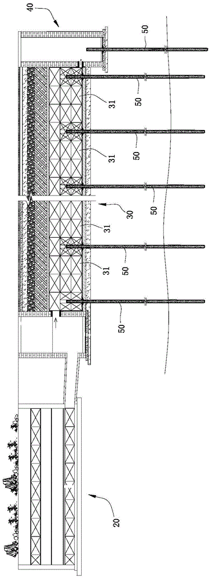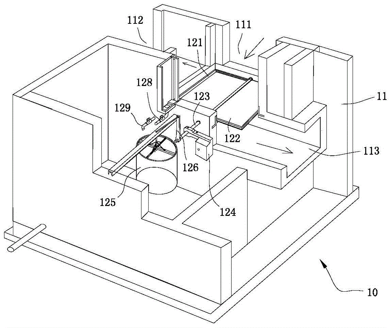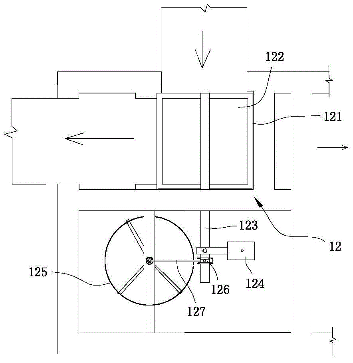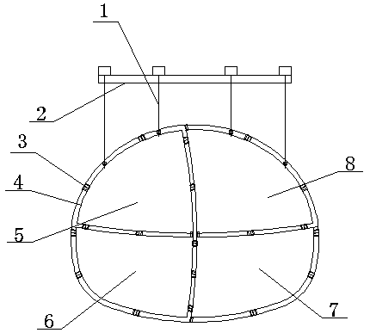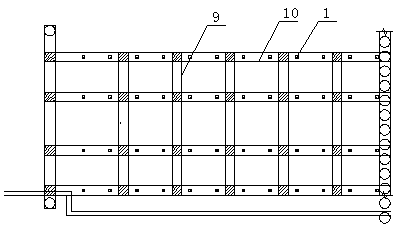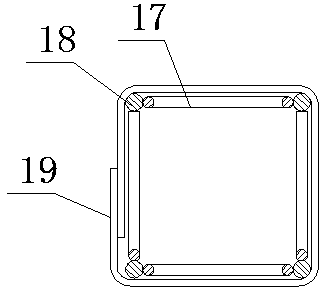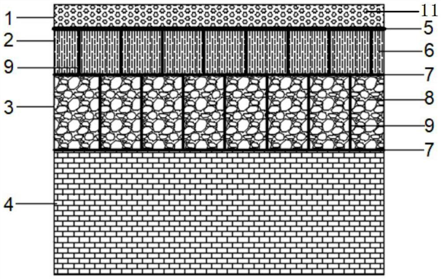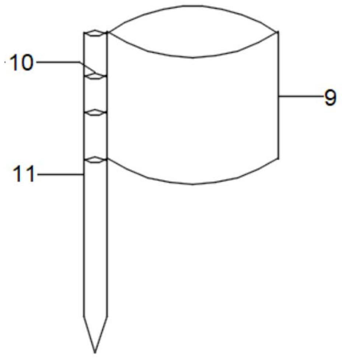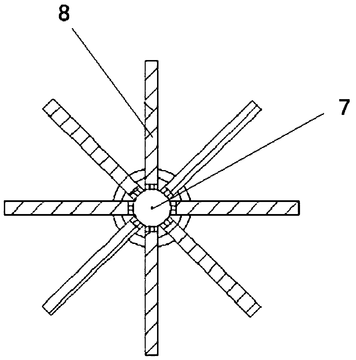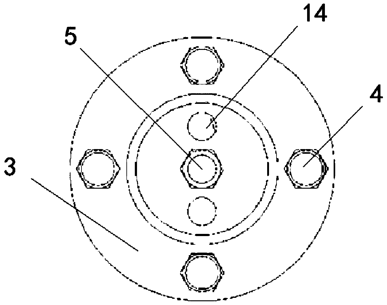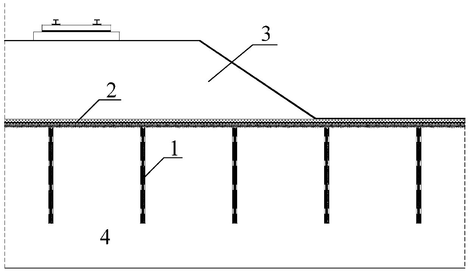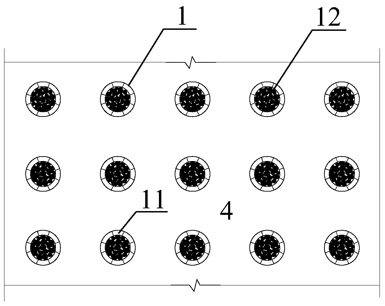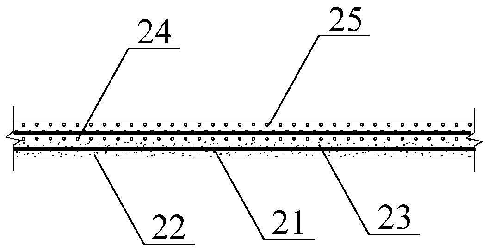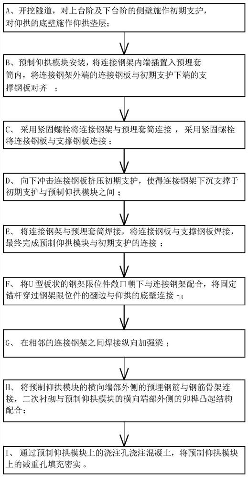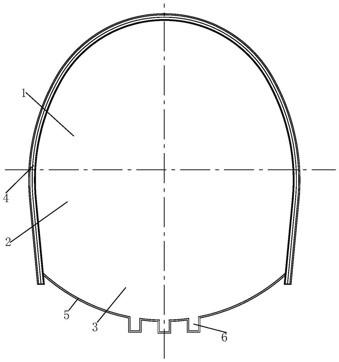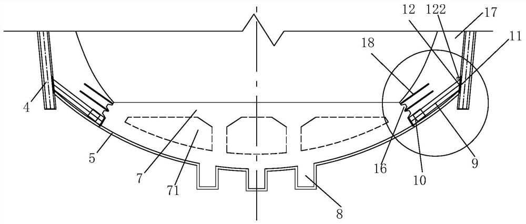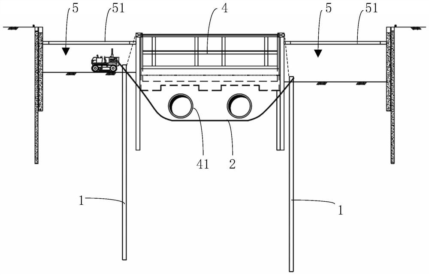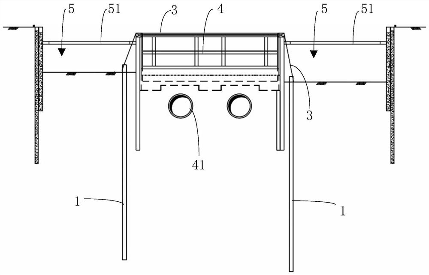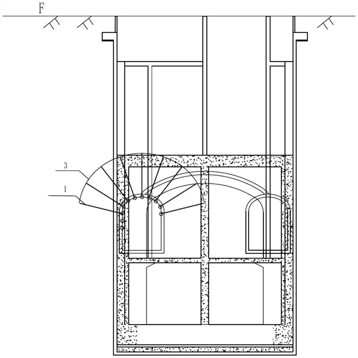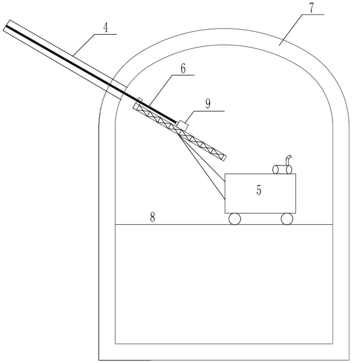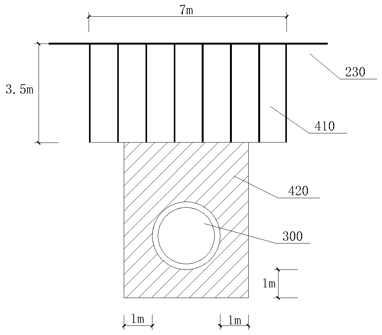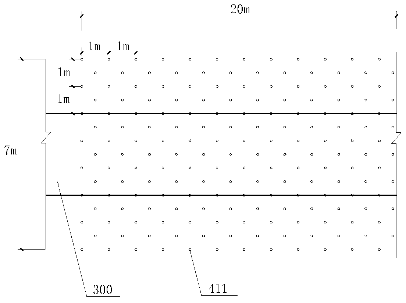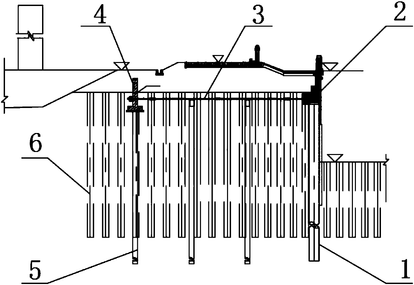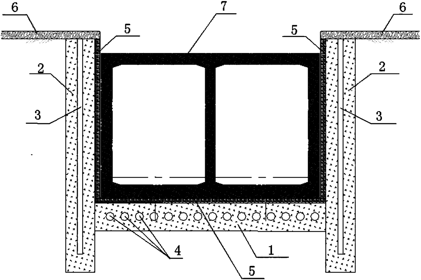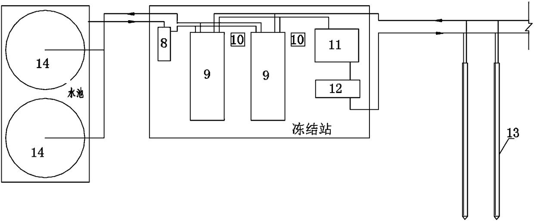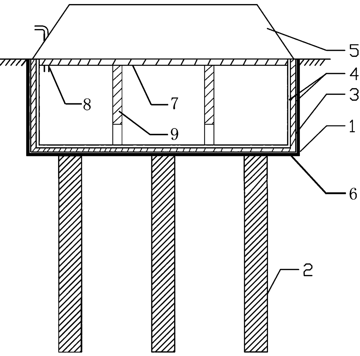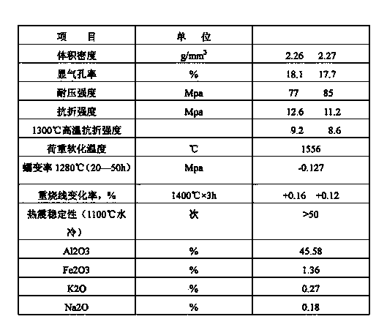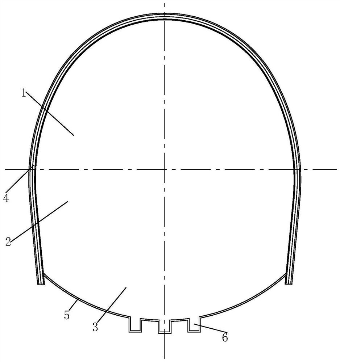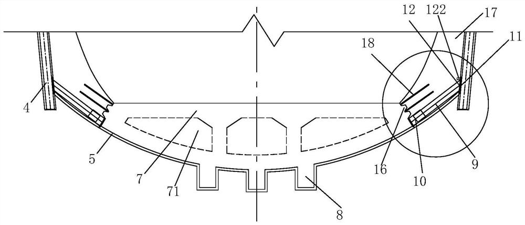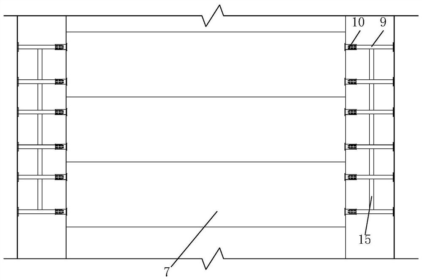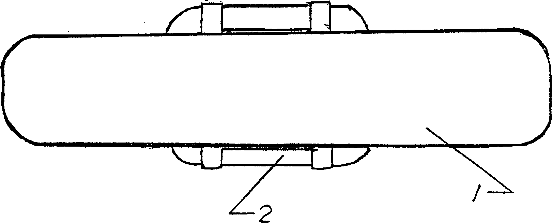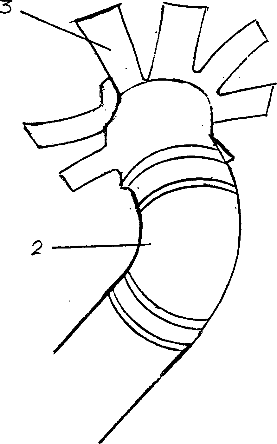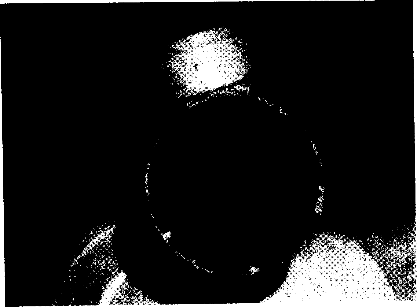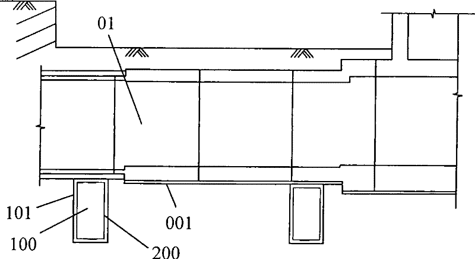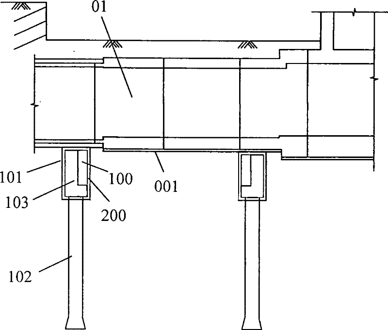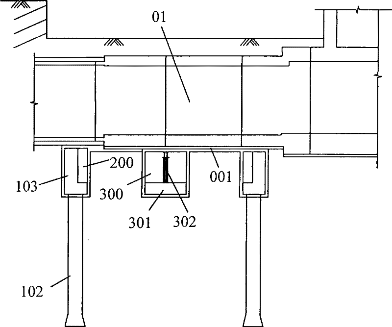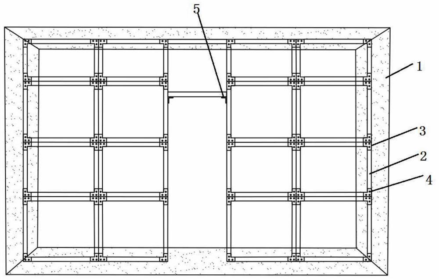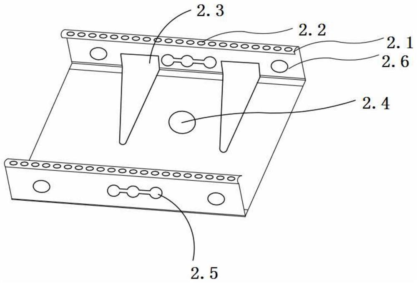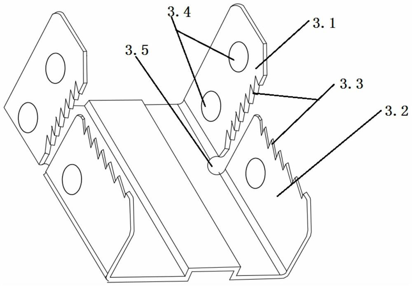Patents
Literature
34results about How to "Avoid settlement deformation" patented technology
Efficacy Topic
Property
Owner
Technical Advancement
Application Domain
Technology Topic
Technology Field Word
Patent Country/Region
Patent Type
Patent Status
Application Year
Inventor
In-situ protection construction method of pipeline above foundation pit
InactiveCN103486403AAvoid settlement deformationAchieve in-situ conservationPipe laying and repairPipe protection against damage/wearSteel platesEngineering
The invention discloses an in-situ protection construction method of a pipeline above a foundation pit. The in-situ protection construction method comprises the steps of (1) cracking a pavement; (2) driving two steel uprights corresponding to each of support point parts on the two ends of each truss, and erecting a middle bearing beam arranged horizontally over the two steel uprights; (3) excavating earth; (4) precipitating; (5) erecting a truss over the two opposite middle bearing beams, and arranging upper bearing beams on the top of the truss; (6) wrapping the four sides of a pipeline box culvert with steel plates to form a box culvert strengthening covering barrel, supporting the bottom of the covering barrel by using lower bearing beams, wherein the lower bearing beams correspond to the upper bearing beams one to one; and (7) connecting the lower bearing beams and the upper bearing beams through chain blocks and steel wire ropes. The in-situ protection construction method provided by the invention is capable of avoiding sedimentation deformation of the pipeline box culvert in the construction process of the foundation pit and thus in-situ protection of the pipeline is realized. The in-situ protection construction method is capable of ensuring that the sedimentation deformation value of an important pipeline without moving and modifying conditions within the construction range of the foundation pit does not exceed an allowable value and influence on the support structure and the main body structure of the foundation pit is within a controllable range.
Owner:CHINA CONSTR SIXTH ENG DIV CORP
Unidirectional heat conduction apparatus
InactiveCN1570294AMaintain stability and securityResolve outstanding conflictsFoundation engineeringThermal insulationEngineering
This invention design carries on the railroad in many years frozen earth area, the road and in the project construction construction one kind of unidirectional heat conduction installment, it is by the thermal insulation material, the working substance carrier, the metal tube composes, the metal tube through the thermal insulation material and the working substance carrier nesting, encircles annular channel. Installs underground this installment level in in the certain position soil body; Using its unidirectional heat conduction performance, summer the external environment temperature is higher, the quantity of heat unceasingly spreads to in the soil body, this equipment may effectively prevent this part of thermal spreading to; Is lower in the winter external environment temperature, soil body unceasingly exothermic, flows through carrier the heavy working substance with the convection, enables lower part the soil body the quantity of heat to release. From this may effectively avoid many years frozen earth season activity the freezing and thawing to the roadbed and the project construction stable influence, causes on many years frozen earth the project construction stable establishment in a higher level.
Owner:COLD & ARID REGIONS ENVIRONMENTAL & ENG RES INST CHINESE
Collapsible loess foundation rubble frame structure reinforcement system and reinforcement method
InactiveCN106677154AUneven settlement deformation avoidanceAvoid settlement deformationSoil preservationCarrying capacityGeocells
The invention belongs to the field of foundation reinforcement engineering, and relates to a collapsible loess foundation rubble frame structure reinforcement system and a reinforcement method. The reinforcement system comprises reinforced gravel piles, an earthwork standard room reinforced gravel layer, an EVA (Ethylene-Vnyl Acetate) waterproof plate, a geofabric pad layer and a concrete pavement layer. The reinforced gravel piles lengthways stretch into a collapsible loess foundation layer to be reinforced and are arranged in parallel; the earthwork standard room reinforced gravel layer is paved on the upper surfaces of the reinforced gravel piles; the concrete pavement layer, the geofabric pad layer and the EVA waterproof plate are sequentially paved on the upper surface of the earthwork standard room reinforced gravel layer from top to bottom; and the reinforced gravel piles and the earthwork standard room reinforced gravel layer are jointly grouted through pre-embedded grouting pipes and form the integral reinforced gravel frame structure reinforcement system. The invention provides the collapsible loess foundation rubble frame structure reinforcement system with reasonable structural mechanical property, good integrality and impermeability, and high carrying capacity, and the reinforcement method.
Owner:SHANXI PROVINCIAL RES INST OF COMM +1
Plain pile reinforcement system used for reserving conditions for long-term lines passing existing lines and construction method of system
InactiveCN106812134AEasy to process and manufactureAvoid formation loss and settlement deformationBulkheads/pilesSoil preservationTreatment effectEngineering
The invention relates to a plain pile reinforcement system used for reserving conditions for long-term lines passing existing lines and a construction method of the system. Under the influence of built metro lines and surroundings, later metro line building conditions are relatively strict, and in a project of passing the existing lines, conventional stratum pre-reinforcement treatment measures cannot meet the safe operation requirements of the existing lines. The system comprises existing tunnels and long-term tunnels above or below the existing tunnels, overlapping regions of planar projections of the existing tunnels and the long-term tunnels are interchanging point ranges, and plain concrete piles are arranged at the interchanging point ranges. Sleeve valve pipe grouting reinforcement areas are arranged between the existing tunnels and the long-term tunnels. By means of the system, physical and mechanical parameter indexes of interlayered soil bodies between the existing lines and the long-term lines can be effectively improved, and the safe operation of the existing lines is ensured. The system has the advantages of being flexible to arrange, adjustable in pile diameter and reliable in stratum treatment effect, and is capable of avoiding the unpredictability of a conventional stratum advance pre-reinforcement effect.
Owner:CHINA RAILWAY FIRST SURVEY & DESIGN INST GRP
Subsurface tunnel waterstop structure used for protecting groundwater environment and construction method thereof
ActiveCN106121686AAvoid pollutionAvoid settlement deformationUnderground chambersTunnel liningWater qualityGroundwater
The invention relates to an electrified railway technology, in particular to a subsurface tunnel waterstop structure used for protecting a groundwater environment and a construction method thereof. The waterstop structure comprises a plurality of vertical frozen earth waterstop layers distributed sequentially in the tunnel direction and horizontal waterstop layers surrounding the outer contour of a tunnel, and the horizontal waterstop layers extend in the extending direction of the tunnel; the vertical frozen earth waterstop layers and the horizontal frozen earth waterstop layers intersect with each other; and the bottoms of the vertical frozen earth waterstop layers are lower than the bottoms of the horizontal frozen earth waterstop layers; and tunnel lining structures are arranged between the horizontal frozen earth waterstop layers and the tunnel. The vertical frozen earth waterstop layers and the horizontal frozen earth waterstop layers are adopted to form a cup-shaped frozen earth waterstop layer, the groundwater environment is protected, and groundwater is prevented from being polluted in the tunnel construction process. By the adoption of the frozen earth waterstop structure, large-scale drainage construction is avoided, precious groundwater resources are saved, and settlement deformation of surrounding adjacent buildings and structures caused by drainage construction is avoided at the same time.
Owner:SHANDONG GEOLOGICAL ENG INVESTIGATION INST
Rainwater collection and permeation system preventing settlement deformation of ground
ActiveCN104452941AMeet the needs of penetration and utilizationAvoid settlement deformationGround-workSewerage structuresGeomembraneSludge
The invention discloses a rainwater collection and permeation system preventing settlement deformation of the ground. The rainwater collection and permeation system comprises a primary rainwater flow abandoning pond, a filtering and purifying pond, a rainwater collection tank and a dry type sludge removing well. Multiple permeation filtering pipelines are vertically connected to the lower portion of the rainwater collection pond at intervals. The rainwater collection pond is formed by building polypropylene plastic modules and is wrapped in a waterproof geomembrane. The permeation filtering pipelines can guide rainwater to cross a foundation bearing layer to reach a lower sand contained layer, it is avoided that damage is generated due to the fact that rainwater permeates into the soil body of the foundation bearing layer for a long time and even soaks the soil body, and therefore a foundation is effectively prevented from settlement deformation. According to the rainwater collection and permeation system preventing the settlement deformation of the ground, the permeation filtering pipelines and the polypropylene plastic modules are combined to form an in-situ permeation system, the demands of ground settlement and utilization of rain seepage are met, the contradiction that the settlement of the ground and the in-situ permeation cannot be unified is overcome, and the rainwater collection and permeation system is widely applied to and built under the ground of rigid pavement park sites, squares, parking lots and the like.
Owner:广州建筑园林股份有限公司
Construction structure and construction method for controlling settlement of shallow-buried and underground-excavated large-section tunnel
PendingCN111472790ASmall settlement deformationAvoid settlement deformationUnderground chambersTunnel liningArchitectural engineeringMesh reinforcement
The invention discloses a construction structure and a construction method for controlling settlement of a shallow-buried and underground-excavated large-section tunnel. A full-section method has thedefects that the stability of surrounding rock is reduced due to a large excavation surface, and a double-side-wall heading method is safe in construction, but low in speed and high in cost. The construction structure comprises an oval structure defined by four fan-shaped chambers and ground steel beams (2) laid on the ground, wherein a supporting structure is arranged outside each fan-shaped chamber in a surrounding mode, each supporting structure is composed of two layers of reinforcing meshes (4) arranged outside the corresponding fan-shaped chamber and a plurality of reinforcing grids (3)laid between the two layers of reinforcing meshes, and a plurality of locking anchor rods (1) are arranged on the ground steel beams, pass through holes in the ground and then are welded in the reinforcing grids. The construction structure and the construction method are used for controlling the settlement of the shallow-buried and underground-excavated large-section tunnel.
Owner:中交哈尔滨地铁投资建设有限公司 +2
Geocell reinforced cement concrete pavement structure and surface layer plate thickness calculation method
PendingCN111962350AReduce crackingReduce thicknessIn situ pavingsRoads maintainenceCrushed stoneGeocells
The invention discloses a geocell reinforced cement concrete pavement structure and a surface layer plate thickness calculation method. The pavement structure mainly comprises a base layer, a surfacelayer and a wearing layer which are sequentially laid from bottom to top. The base layer is composed of an upper geotextile layer, a lower geotextile layer and a middle geocell reinforced graded broken stone layer; the surface layer is a cement concrete layer reinforced by a geocell; the wearing layer comprises a cement mixture wearing layer and a geogrid; pull rings are reserved on the two sidesof each geocell in a road direction, the geocells are stretched to be in a tensioned state, and wooden wedges penetrate through the pull rings to fix the geocell at the outermost end. The surface layer plate thickness calculation method mainly comprises the steps of traffic analysis, initial simulation of a pavement structure, determination of pavement material parameters, and checking of load stress, temperature stress and a structure limit state. The problems that an existing pavement structure is low in strength, and a cement concrete pavement is subjected to fatigue fracture, mud pumping,slab staggering and the like under heavy-load traffic are solved, so that the pavement structure has high bearing capacity and deformation resistance, and damage to the pavement structure is reduced.
Owner:HUNAN UNIV OF SCI & TECH
Novel shield tunnel concrete pipe piece micro reinforcing pile
ActiveCN110593894AImprove mechanical propertiesImprove integrityUnderground chambersTunnel liningShield tunnelingPrecipitation
The invention relates to the technical field of civil engineering tunnel shield construction equipment, and discloses a novel shield tunnel concrete pipe piece micro reinforcing pile. The novel shieldtunnel concrete pipe piece micro reinforcing pile comprises a reinforcing pile main body; a pile body grouting port is formed in the external of the reinforcing pile main body; a cover plate is fixedly connected to the left side of the reinforcing pile main body; a cover body grouting port is formed in the cover plate; a pipe wall connecting bolt is fixedly connected to the left side of the coverplate; and a core rod is fixedly connected into the reinforcing pile main body. In the novel shield tunnel concrete pipe piece micro reinforcing pile, through use of the method and the device, the mechanical performance of soil around tunnels can be effectively improved; and a whole is formed through grouting, so that the load bearing capacity is improved, the lining and soil integrity is greatlyimproved, the stress range of the reinforcing pile main body is widened, the excessive precipitation deformation is effectively prevented, potential safety hazards in shield tunneling are greatly eliminated, and the shield method is used more safely.
Owner:CHONGQING UNIV
Expansive soil foundation structure containing ballastless track roadbed and construction method
ActiveCN110965398AReduce bump deformationSave engineering investmentRailway tracksBulkheads/pilesRebarHollow core
The invention provides an expansive soil foundation structure containing a ballastless track roadbed and a construction method. The structure comprises porous pipe piles, an expansive soil foundation,a geosynthetics reinforced cushion layer and a ballastless track roadbed, the porous pipe piles and the expansive soil foundation are arranged at the lowermost portion, and the geosynthetics reinforced cushion layer and the ballastless track roadbed are sequentially arranged above the porous pipe piles and the expansive soil foundation from bottom to top; a plurality of porous pipe piles are vertically arranged in the expansive soil foundation, each porous pipe pile comprises a hollow porous pile body and an elastomer material filling the hollow porous pile body, each hollow porous pile bodyis of a hollow reinforced concrete structure, and each porous pipe pile further comprises a radial through hole penetrating through the inner wall and the outer wall of the corresponding hollow porouspile body in the radial direction. According to the method, the expansion and shrinkage deformation of the expansive soil foundation during water immersion and loss is effectively reduced, so that the expansion and shrinkage deformation of the ballastless track roadbed is controlled within a reasonable range, the requirements of high-speed and safe operation of trains on the ballastless track roadbed are met, and the expenses for reinforcing and treating the expansive soil foundation are saved.
Owner:CENT SOUTH UNIV
High-fill embankment structure and construction method
The invention discloses a high-fill embankment structure and a construction method. A plurality of layers of drainage blind ditches and geogrids among the layers of drainage blind ditches are arrangedin an embankment structure body from bottom to top; each layer of drainage blind ditch is a drainage blind ditch net with a grid structure formed by longitudinal blind ditches and transverse blind ditches which are intersected longitudinally and transversely, a side length of a grid is 12-15m, and a distance between the upper layer and the lower layer of the adjacent drainage blind ditches is notmore than 5m; each layer of geogrid is laid on a plane which is not less than 50cm away from the lower part of the upper drainage blind ditch layer in a full-plane manner; and foot protecting walls or drainage gullies are arranged on the two transverse sides of an embankment respectively. Accumulated water is drained by arranging longitudinal solid blind ditches and transverse solid blind ditches, settlement deformation of the high-fill embankment is prevented by arranging the geogrids, and engineering safety is improved; and compared with traditional measures such as adopting well-graded sand gravels, laying reinforcing meshes between layers, arranging load-reducing culverts and the like, the structure and the method have great economic advantages, and problems of excessive settlement and unsmooth embankment drainage can be effectively solved.
Owner:中国水利水电第七工程局有限公司
Tunnel construction method adopting prefabricated inverted arch module
ActiveCN111794766AAvoid deformationFirmly connectedUnderground chambersTunnel liningArchitectural engineeringSteel frame
The invention relates to the technical field of tunnel construction, and discloses a tunnel construction method adopting a prefabricated inverted arch module. According to the tunnel construction method, a connecting steel frame is supported between a preliminary brace and the prefabricated inverted arch module more firmly, finally, a fastening bolt between the connecting steel frame and an embedding sleeve is fastened again, the connecting steel frame and the embedding sleeve are welded, a fastening bolt between a connecting steel plate and a supporting steel plate is fastened again, the connecting steel plate and the supporting steel plate are welded, accordingly, it is ensured that the prefabricated inverted arch module and the preliminary brace are stably connected, the phenomenon thatdue to the fact that the connecting steel frame is not tightly mounted, and the preliminary brace deforms towards the inner side due to the surrounding rock pressure is avoided; and inverted arch filling in traditional tunnel construction is replaced with the prefabricated inverted arch module, accordingly, it is ensured that a support around the tunnel can rapidly form a closed loop, deformationsettlement of an excavated segment of the tunnel can be avoided, and the stability and the construction proceed of the tunnel structure can be improved.
Owner:CHINA RAILWAY FIRST SURVEY & DESIGN INST GRP
Heat insulation and water prevention integration building roof and construction method thereof
InactiveCN102116078BAvoid bulgingIncrease thermal resistanceRoof covering using tiles/slatesBuild-up roofsFoam concreteArchitectural engineering
The invention relates to a heat insulation and water prevention integration building roof and a construction method thereof, relating to the technical field of building. So-called integration firstly means heat insulation and water prevention function integration and secondarily means that a seamless integral roof is formed through a cast-in-site construction method so that the building roof has better heat insulation and water prevention effect. The heat insulation and water prevention integration building roof comprises a heat insulation tile layer and a water prevention layer sandwiched infoam concrete. The heat insulation and water prevention integration building roof is characterized in that the heat insulation tile layer is positioned on the lowest end of the building roof and formed by overlapping heat insulation tiles, and overlapping positions are provided with water-stop groove faces; and the water prevention layer is formed by casting polystyrene foam concrete on the heat insulation tile layer in site and then strickling, then spraying high molecular polymer emulsion and then coating waterproof paint in a strickling way, then paving waterproof roll materials and finally casting the foam concrete in site. The invention is not only suitable for severe cold regions in the national north, but also suitable for extremely hot regions in the national south and also has the advantages of low project cost, easy construction process operation, wide material source and suitability for wide popularization.
Owner:沈阳金铠建筑科技股份有限公司
Construction and construction method of expansive soil foundation with ballastless track subgrade
ActiveCN110965398BSmall shrinkage deformationSave engineering investmentRailway tracksBulkheads/pilesElastomerRebar
The invention provides an expansive soil foundation structure and construction method containing ballastless track subgrade, comprising porous pipe piles, expansive soil foundation, geosynthetic material reinforced cushion and ballastless track subgrade, the porous pipe pile and expansive soil The foundation is set at the bottom, and above it, a geosynthetic material reinforced cushion and a ballastless track subgrade are arranged in sequence from bottom to top; a plurality of porous pipe piles are vertically arranged in the expansive soil foundation, and the porous pipe piles include hollow porous The pile body and the elastomer material filled therein, the hollow porous pile body is a hollow reinforced concrete structure, and the porous pipe pile also includes a radial through hole passing through the inner and outer walls of the hollow porous pile body in the radial direction. The invention effectively reduces the expansion and contraction deformation of the expansive soil foundation when it loses water, so that the expansion and contraction deformation of the ballastless track subgrade is controlled within a reasonable range, which meets the high-speed and safe operation requirements of trains on the ballastless track subgrade, and saves expansive soil The cost of ground reinforcement treatment.
Owner:CENT SOUTH UNIV
Urban operation subway heaving control structure and control method thereof
PendingCN112962671AImprove securityAvoid settlement deformationArtificial islandsExcavationsMetro stationBuilding product
The invention discloses an urban operation subway heaving control structure and a control method thereof. The urban operation subway heaving control structure comprises a plurality of uplift piles, a bottom-carrying cable pipe and back pressure prestressed tendons, wherein the uplift piles are buried in foundation pits to be excavated on the two opposite sides of an underground structure of an operation subway correspondingly, and the burial depth of the pile tops of the uplift piles is located between the top burial depth and the bottom burial depth of the underground structure; the bottom-carrying cable pipe is supported at the bottom of the underground structure, and the two ends of the bottom-carrying cable pipe are connected to the upper parts of the uplift piles on the two opposite sides of the underground structure correspondingly; the back pressure prestressed tendons abut against the upper part of the underground structure, and the two ends of each back pressure prestressed tendon are connected to the upper parts of the uplift piles on the two opposite sides of the underground structure correspondingly. According to the urban operation subway heaving control structure, the problems that new building products developed on the two sides of an operated metro station easily cause upheaval or settlement of an operated metro structure, and the safety of the operated metro structure is seriously affected are solved.
Owner:CHINA CONSTR EIGHT ENG DIV CORP LTD
Vertical radial grouting settlement control method for rigid sleeve valve pipe bundles
PendingCN113279766ADoes not affect excavation progressAvoid Construction Safety RisksMining devicesUnderground chambersObservation pointExhaust pipe
The invention discloses a vertical radial grouting settlement control method for rigid sleeve valve pipe bundles. The vertical radial grouting settlement control method comprises the following steps that grout overflow holes are marked and drilled in at least three steel pipes with sequentially increased lengths, and a rigid sleeve valve pipe bundle is formed by means of combining and fixing; the positions of a plurality of grouting control settlement holes are calibrated in the arch part of a primary support, and drilling is performed vertically to a set depth; a grouting pipe and an exhaust pipe are bound on the rigid sleeve valve pipe bundle and sent into a grouting control settlement hole, the hole is sealed, and a sleeve shell material is poured; settlement observation points and convergence observation points are installed at set positions, and settlement data of settlement mileage are monitored and controlled in real time; when the settlement data reach a critical settlement value, grouting is conducted according to the length of steel pipes in the rigid sleeve valve pipe bundles from short to long, one rigid sleeve valve pipe is used each time, other rigid sleeve valve pipes are used for standby application, the settlement data are monitored in real time in the grouting process, and grouting is stopped when the monitored settlement data reach the requirement, until controlling of all stratums of the settlement mileage is completed.
Owner:CHINA RAILWAY DESIGN GRP CO LTD +1
A rainwater collection and infiltration system to prevent ground subsidence and deformation
ActiveCN104452941BMeet the needs of penetration and utilizationAvoid settlement deformationGround-workSewerage structuresGeomembranePipeflow
The invention discloses a rainwater collection and permeation system preventing settlement deformation of the ground. The rainwater collection and permeation system comprises a primary rainwater flow abandoning pond, a filtering and purifying pond, a rainwater collection tank and a dry type sludge removing well. Multiple permeation filtering pipelines are vertically connected to the lower portion of the rainwater collection pond at intervals. The rainwater collection pond is formed by building polypropylene plastic modules and is wrapped in a waterproof geomembrane. The permeation filtering pipelines can guide rainwater to cross a foundation bearing layer to reach a lower sand contained layer, it is avoided that damage is generated due to the fact that rainwater permeates into the soil body of the foundation bearing layer for a long time and even soaks the soil body, and therefore a foundation is effectively prevented from settlement deformation. According to the rainwater collection and permeation system preventing the settlement deformation of the ground, the permeation filtering pipelines and the polypropylene plastic modules are combined to form an in-situ permeation system, the demands of ground settlement and utilization of rain seepage are met, the contradiction that the settlement of the ground and the in-situ permeation cannot be unified is overcome, and the rainwater collection and permeation system is widely applied to and built under the ground of rigid pavement park sites, squares, parking lots and the like.
Owner:广州建筑园林股份有限公司
Power channel structure crossing subway route
PendingCN111101957AAvoid settlement deformationOperational impactUnderground chambersTunnel liningStructural engineeringArchitectural engineering
The invention discloses a power channel structure crossing a subway route. The power channel structure comprises an originating well, a receiving well and a jacking pipe segment connecting the originating well with the receiving well. The originating well and the receiving well are located on the two sides of an existing subway route, the distance between the originating well and the existing subway route is larger than that between the receiving well and the existing subway route, a pipeline between the receiving well and the originating well comprises an existing highway and original soil onthe two sides of the existing highway, the jacking pipe segment is located between the road surface and the existing subway route, a reinforcing structure is further included, and comprises a first reinforcing structure at least arranged in the original soil between the originating well and the existing highway and a second reinforcing structure located outside a concrete pipe segment, the reinforcing structure is arranged in the original soil, on the premise of ensuring the reinforcing effect, the influence on the operation of the existing highway can be avoided, partition reinforcing in theheight direction is carried out, and the construction time is shortened on the premise of ensuring the reinforcing effect.
Owner:成都建工第二建筑工程有限公司
Floodwall supporting and retaining system
InactiveCN107806063APrevent changes in the stress fieldAvoid changeBreakwatersQuaysHigh pressureRetaining wall
The invention discloses a floodwall supporting and retaining system. The floodwall supporting and retaining system comprises a row pile, an anchor rod and an anchoring plate, the front end of the anchor rod is fixedly connected with the row pile and a top beam, and the rear end of the anchor rod penetrates through a dike and is fixedly connected with the anchoring plate; and the anchor rod penetrates through a dike body, pipe piles are used for supporting a wall body, and cement mixing piles are arranged on both sides of the pipe piles. According to the floodwall supporting and retaining system, the row pile is arranged, a row pile anti-flood wall adopts drilled grouting piles to prevent change of a dike foundation stress field, and settlement deformation is avoided; the drilled piles areconnected by adopting two high-pressure jet grouting piles, scouring loss of soil behind the wall can be prevented, the anti-seepage effect is achieved, guarantee is provided for the equipment using environment, and the service life of the equipment is prolonged; and the anti-flood row pile retaining wall is fixedly connected with the anchoring plate behind the dike, the cement mixing piles are adopted to treat soft soil in front of and behind the wall, after the floodwall supporting and retaining structure is adopted, the problems such as treatment of a soft oil dike foundation, stability anddisplacement of a high embankment are solved, and a new design idea is provided for a newly-built anti-flood wall with the height being above 6 m.
Owner:中山市水利水电勘测设计咨询有限公司
Open-cut tunnel water-stop structure and construction method for protecting groundwater environment
ActiveCN105908765BAvoid pollutionAvoid settlement deformationProtective foundationWater qualityEngineering
Owner:CHINA RAILWAY ENG CONSULTING GRP CO LTD
A floating raft roadbed structure
PendingCN109024124AAvoid settlement deformationControl additional stressRoadwaysFoundation engineeringEngineeringSubgrade
A floating raft roadbed structure includes a floating raft tank, The floating raft tank is buried in a foundation pit, A foundation treatment pile is arranged below the foundation pit, the top of thefloating raft box is filled with a roadbed, One side of the floating raft tank is provided with a guide pipe, an inlet pipe and an outlet pipe, one end of the inlet pipe and the outlet pipe is arranged on the sidewall of the floating raft tank, the outlet pipe in the floating tank is connected with a pump arranged in the floating tank, the guide pipe is arranged on the top of the floating raft tank and is communicated with the external atmosphere, and the upper end of the guide pipe is located above the ground. At that same time, when the initial tank is partially fil with water or other liquid, the additional stress of the foundation can be adjusted by increasing or decrease the weight of the liquid, so that the elevation of the roadbed can be restored, and the normal use of the highway and the railway, especially the high-speed railway, can be ensured.
Owner:RAILWAY ENG RES INST CHINA ACADEMY OF RAILWAY SCI +1
High-strength high thermal-shock-resistance low-aluminium mullite brick
The invention relates to a high-strength high thermal-shock-resistance low-aluminium mullite brick, which comprises the following components in percentage by weight: 15-50% of raw material sintered mullite, 5-15% of electric melted mullite, 10-40% of superfine flint clay, 10-30% of sillimanite, 10-30% of andalusite, 2-10% of activated alumina, 2-15% of zirconite, 2-12% of silica and 3-10% of bond clay. The high-strength high thermal-shock-resistance low-aluminium mullite brick provided by the invention made from the above raw material components has the advantages of high refractoriness under load (larger than or equal to 1500 DEG C) and heated volume stability, high thermal-shock resistance (larger than or equal to 50 times under water cooling at 1100 DEG C), low creep rate (smaller than or equal to 0.15 in 20-50 hours), good compressive strength (larger than or equal to 70Mpa), good volume stability and low impurity content at high temperature and the like; and at the same time, the CO corrosion resistance of the product provided by the invention is unaffected, so that the product provided by the invention can meet the use requirements of the medium and large blast furnace hot blast stove and other high-temperature kilns.
Owner:GONGYI HONGYU FIREPROOFING CO LTD
The Method of Strengthening the Building Foundation by Utilizing Quicklime Brick Dregs Compaction Pile
ActiveCN106149751BHigh strengthImprove bearing capacityBulkheads/pilesSoil preservationBrickHouse building
The invention relates to a reinforcement construction method for building foundation treatment, in particular to a method for strengthening the foundation of a building by utilizing quicklime brick ballast compaction piles, using quicklime, brick ballast, soil, and cement as raw materials and pouring into the foundation In the pile hole, the pile hole is formed by impact, and the pile end is compacted with brick ballast. The adopted process is: construction preparation→construction setting out→construction precipitation→impact hole forming→layer pouring→tamping and capping. The percussion drill impacts the hole, and the soil between the piles is compacted during the hole formation process. After mixing quicklime, brick slag, soil, and cement raw materials, they are driven into the pile hole of the foundation soil. The quicklime absorbs water and expands to cause secondary compaction of the soil between the piles. effect, the pile end is rammed with brick ballast, and the brick ballast acts as a hard aggregate, making the pile upright and upright, which can effectively increase the strength of the foundation soil, improve the bearing capacity of the foundation soil, improve the uniformity of the foundation soil, and prevent the foundation from being damaged due to Settlement deformation occurs due to uneven force, low cost, no environmental pollution, and can shorten the construction period.
Owner:周口市颍河岩土工程有限公司
Tunnel with prefabricated inverted arch modules
ActiveCN111764925BAvoid deformationFirmly connectedUnderground chambersTunnel liningClassical mechanicsSteel frame
The disclosure relates to the technical field of tunnel construction, and discloses a tunnel using prefabricated inverted arch modules. The prefabricated invert module of the tunnel is provided with a pre-embedded sleeve, which extends to the outside of the lateral end of the prefabricated invert module, and the protruding part of the pre-embedded sleeve is provided with a first strip-shaped installation hole. The installation holes are arranged along the horizontal extension, the inner end of the connecting steel frame is provided with the first bolt installation hole, the first bolt installation hole and the first bar-shaped installation hole are connected with fastening bolts, and the lower end of the primary support is provided with a supporting steel plate , the supporting steel plate is arranged along the longitudinal extension, the outer end of the connecting steel frame is provided with a connecting steel plate connected with the supporting steel plate, the supporting steel plate is provided with a second strip-shaped installation hole, the second strip-shaped installation hole is arranged along the vertical extension, and the connecting steel plate is opened There is a second bolt installation hole, and the second bolt installation hole and the second bar-shaped installation hole are connected with fastening bolts; the stability of the tunnel structure and the construction progress are improved.
Owner:CHINA RAILWAY FIRST SURVEY & DESIGN INST GRP
Tunnel construction method with a prefabricated elevation module
ActiveCN111794766BAvoid deformationFirmly connectedUnderground chambersTunnel liningArchitectural engineeringSteel frame
The present disclosure relates to the technical field of tunnel construction, and discloses a tunnel construction method using a prefabricated inverted arch module. The tunnel construction method makes the connecting steel frame more tightly supported between the initial support and the prefabricated inverted arch module, and finally the fastening bolts between the connecting steel frame and the embedded sleeve are tightened again and the two Welding, connecting the fastening bolts between the steel plate and the supporting steel plate are re-tightened and the two are welded, so as to ensure the stable connection between the prefabricated inverted arch module and the initial support, and avoid the initial installation of the connecting steel frame caused by insecure installation. The support is deformed inwardly due to the surrounding rock pressure, and the application replaces the inverted arch in the traditional tunnel construction with a prefabricated inverted arch module, so that the support of the tunnel perimeter can be ensured to form a closed loop quickly, so as to avoid the deformation and settlement of the excavated section of the tunnel. , to improve the stability of the tunnel structure and construction progress.
Owner:CHINA RAILWAY FIRST SURVEY & DESIGN INST GRP
Unidirectional heat conduction apparatus
InactiveCN1296670CMaintain stability and securityResolve outstanding conflictsIndirect heat exchangersFoundation engineeringThermal insulationEngineering
This invention design carries on the railroad in many years frozen earth area, the road and in the project construction construction one kind of unidirectional heat conduction installment, it is by the thermal insulation material, the working substance carrier, the metal tube composes, the metal tube through the thermal insulation material and the working substance carrier nesting, encircles annular channel. Installs underground this installment level in in the certain position soil body; Using its unidirectional heat conduction performance, summer the external environment temperature is higher, the quantity of heat unceasingly spreads to in the soil body, this equipment may effectively prevent this part of thermal spreading to; Is lower in the winter external environment temperature, soil body unceasingly exothermic, flows through carrier the heavy working substance with the convection, enables lower part the soil body the quantity of heat to release. From this may effectively avoid many years frozen earth season activity the freezing and thawing to the roadbed and the project construction stable influence, causes on many years frozen earth the project construction stable establishment in a higher level.
Owner:COLD & ARID REGIONS ENVIRONMENTAL & ENG RES INST CHINESE
A new type of concrete segment micro-reinforced pile for shield tunneling
ActiveCN110593894BImprove mechanical propertiesImprove integrityUnderground chambersTunnel liningArchitectural engineeringShield tunneling
The invention relates to the technical field of civil engineering tunnel shield construction equipment, and discloses a novel shield tunnel concrete pipe piece micro reinforcing pile. The novel shieldtunnel concrete pipe piece micro reinforcing pile comprises a reinforcing pile main body; a pile body grouting port is formed in the external of the reinforcing pile main body; a cover plate is fixedly connected to the left side of the reinforcing pile main body; a cover body grouting port is formed in the cover plate; a pipe wall connecting bolt is fixedly connected to the left side of the coverplate; and a core rod is fixedly connected into the reinforcing pile main body. In the novel shield tunnel concrete pipe piece micro reinforcing pile, through use of the method and the device, the mechanical performance of soil around tunnels can be effectively improved; and a whole is formed through grouting, so that the load bearing capacity is improved, the lining and soil integrity is greatlyimproved, the stress range of the reinforcing pile main body is widened, the excessive precipitation deformation is effectively prevented, potential safety hazards in shield tunneling are greatly eliminated, and the shield method is used more safely.
Owner:CHONGQING UNIV
Construction method for lower section of underground tunnel
ActiveCN101725357BAvoid settlement deformationEnsure safetyTunnelsUnderground tunnelBuilding construction
The invention discloses a construction method for the lower section of an underground tunnel. In the construction method, a hydraulic jack is arranged below the underground tunnel in the construction continuous stage and the underground tunnel structure is jacked according to the settlement of the underground tunnel structure so as to prevent the settlement deformation of the underground tunnel structure, ensure that the excavating construction of the lower section of the underground tunnel is completed under the condition of continuous running of underground transport and ensure the safety of the underground transport and the construction of the lower section.
Owner:上海天演建筑物移位工程股份有限公司
A slurry used for thixotropic mud replacement in pipe jacking construction
ActiveCN113121195BHigh strengthGood dispersionSolid waste managementSodium metasilicateModified carbon
The invention belongs to the technical field of infrastructure engineering materials, in particular to a slurry used for thixotropic mud replacement in pipe jacking construction, which solves the difficulty of settlement control in the process of pipe jacking construction in the prior art and the existing thixotropic mud filling support Bad problem, the slurry used for thixotropic mud replacement in pipe jacking construction includes the following raw materials: Portland cement 150-250 parts, quartz sand 100-200 parts, modified calcium carbonate 50-100 parts, nano hydrogen 40-80 parts of calcium oxide, 8-10 parts of lithium stearate, 1-3 parts of sodium dimethyldithiocarbamate, 1-3 parts of sodium metasilicate pentahydrate, 2-5 parts of retarder, 300 parts of water ‑500 copies. The slurry prepared by the invention has high strength, good dispersibility, stability and corrosion resistance, which can well regulate the pressure between the pipe joint and the surrounding soil, and fill the gap between the pipe joint structure and the surrounding soil, thereby creating a To effectively fill the supporting role, to avoid formation disturbance and settlement deformation.
Owner:中化学交通建设集团市政工程有限公司
Detachable light steel keel partition wall structure
The invention belongs to the technical field of decoration building materials, and particularly relates to a novel detachable light steel keel partition wall structure. The novel detachable light steel keel partition wall structure comprises keels, keel steering connecting pieces and fixing clamping sheets; the keels are used for constructing a partition wall framework, and the four keels form rectangular partition wall modules through the keel steering connecting pieces; and the keels and the keel steering connecting pieces are fixed through first screws after being connected, and the fixingclamping sheets are connected to screws at the corners of the adjacent partition wall modules in a clamped mode and used for fixing the adjacent partition wall modules. Modular and standardized production is achieved, mounting and dismounting are more convenient, and the mounting and dismounting period is remarkably shortened; and compared with a wall body, a better buffering effect is achieved.
Owner:谭波
Features
- R&D
- Intellectual Property
- Life Sciences
- Materials
- Tech Scout
Why Patsnap Eureka
- Unparalleled Data Quality
- Higher Quality Content
- 60% Fewer Hallucinations
Social media
Patsnap Eureka Blog
Learn More Browse by: Latest US Patents, China's latest patents, Technical Efficacy Thesaurus, Application Domain, Technology Topic, Popular Technical Reports.
© 2025 PatSnap. All rights reserved.Legal|Privacy policy|Modern Slavery Act Transparency Statement|Sitemap|About US| Contact US: help@patsnap.com
