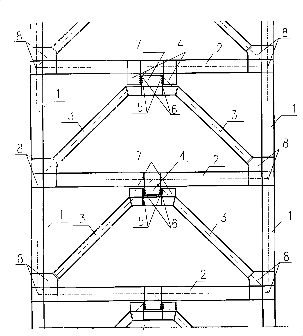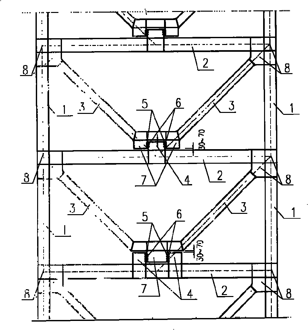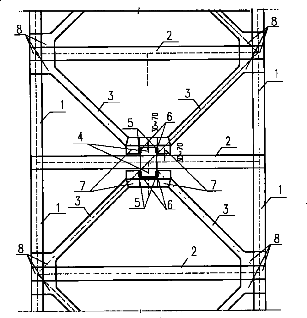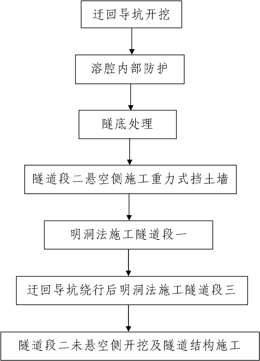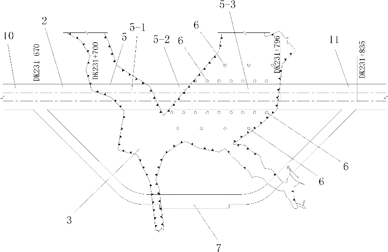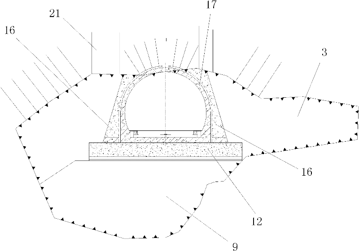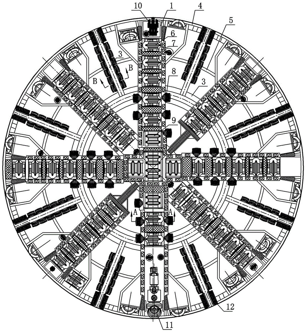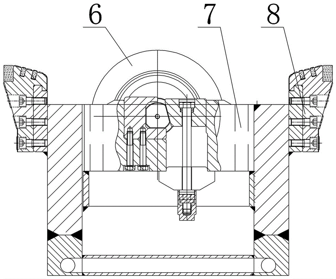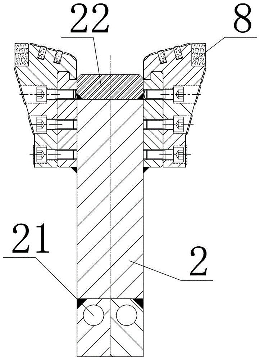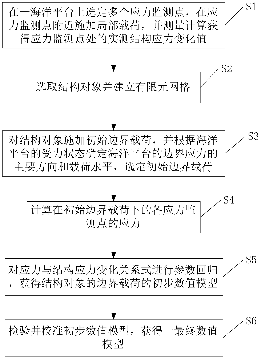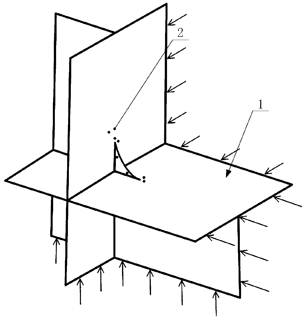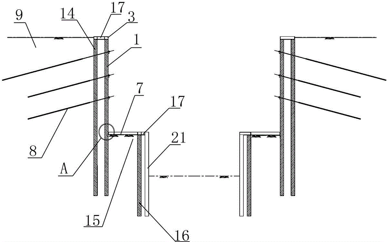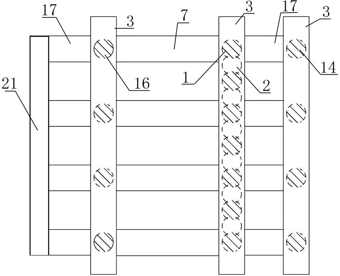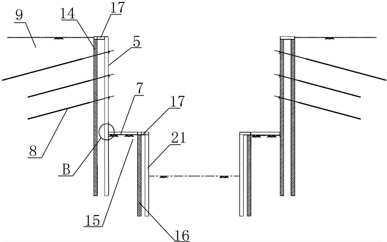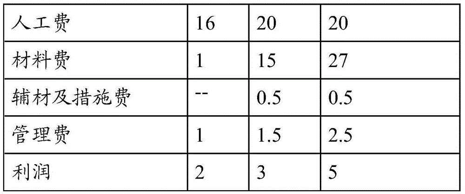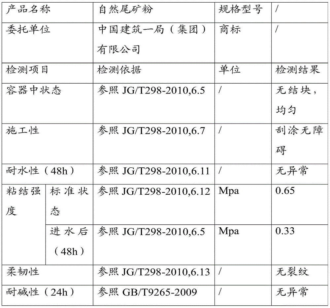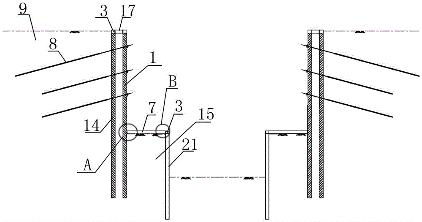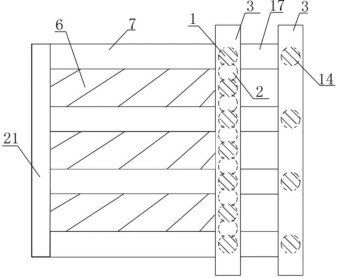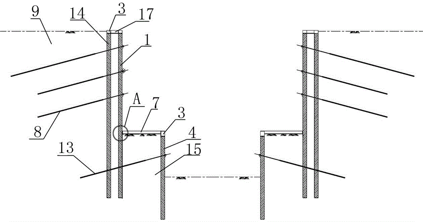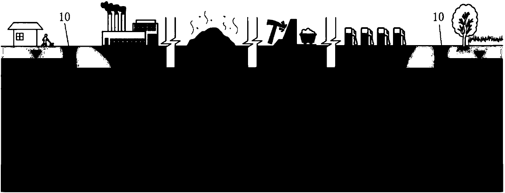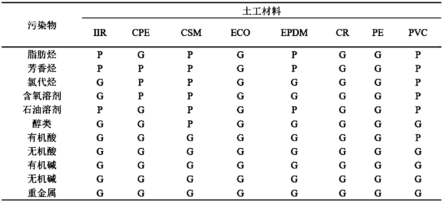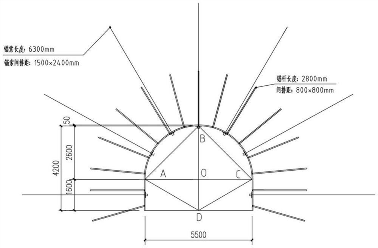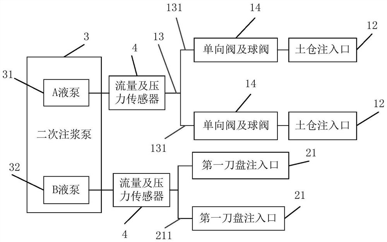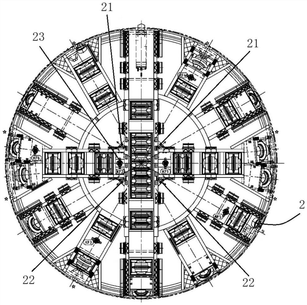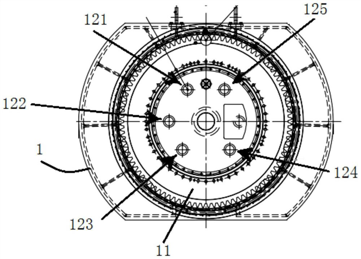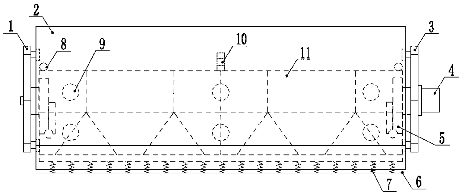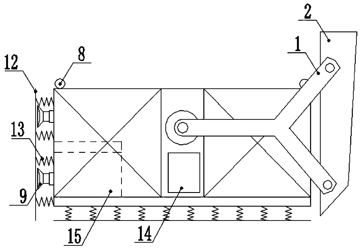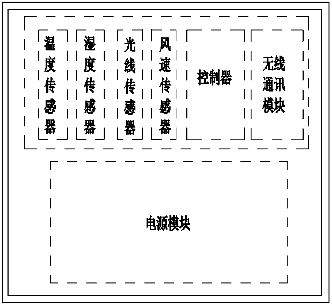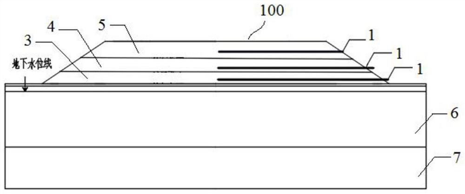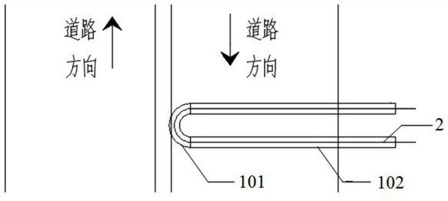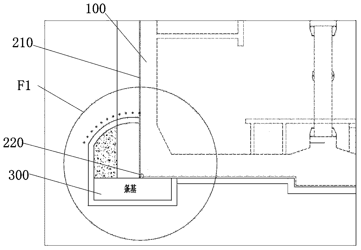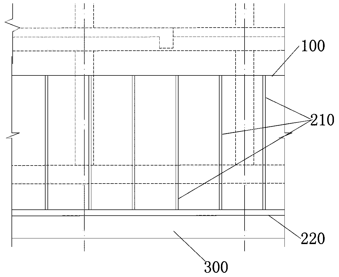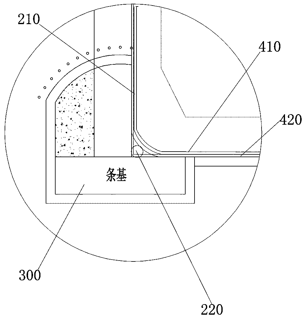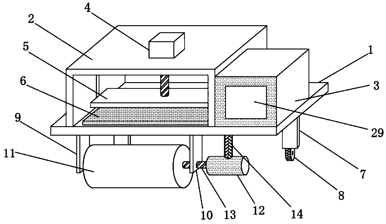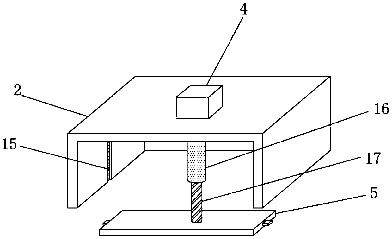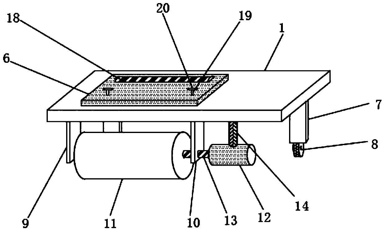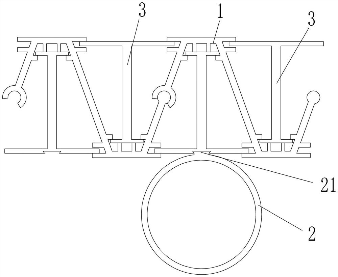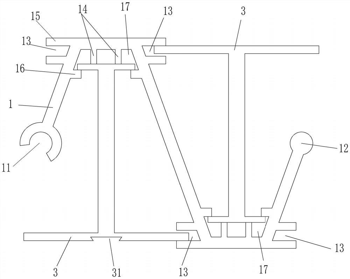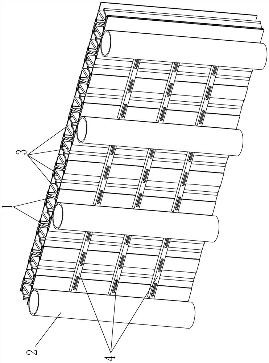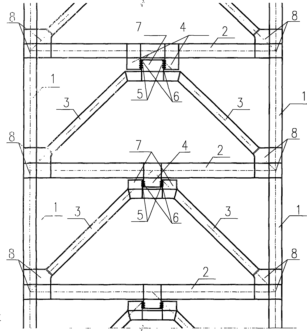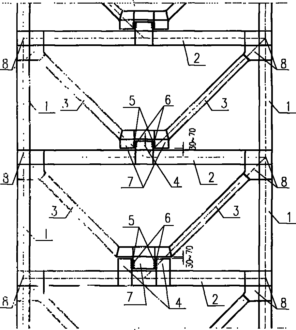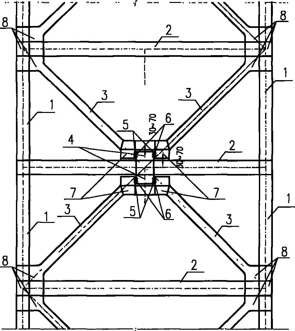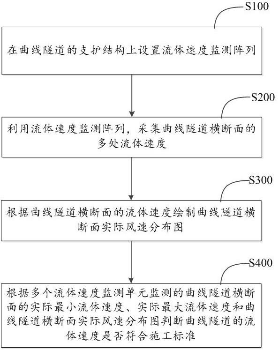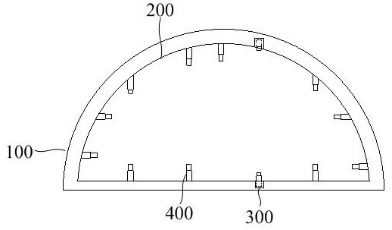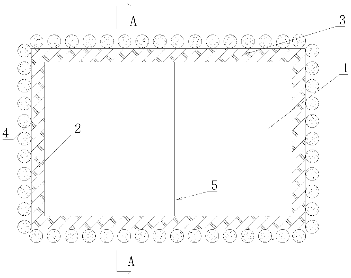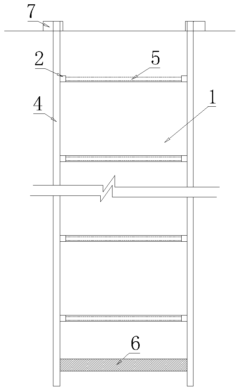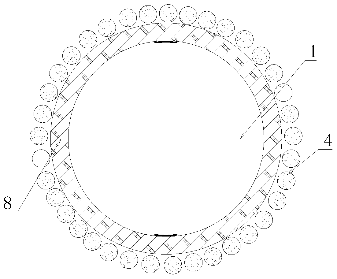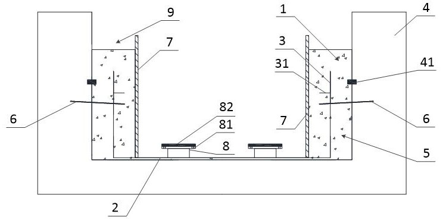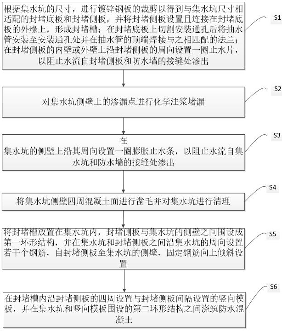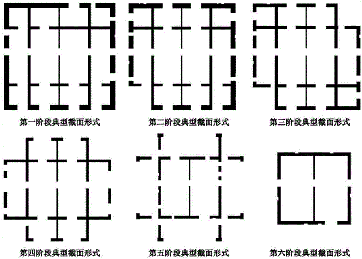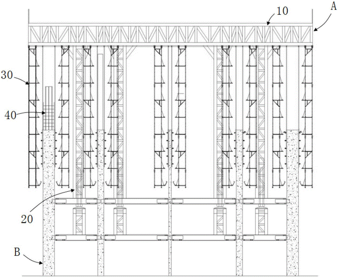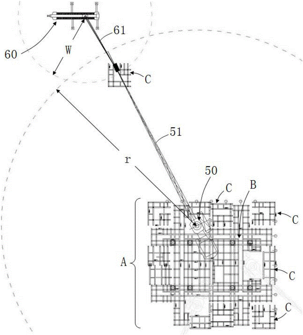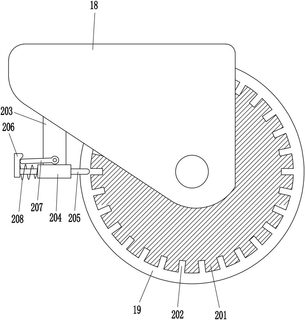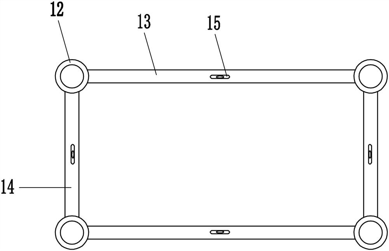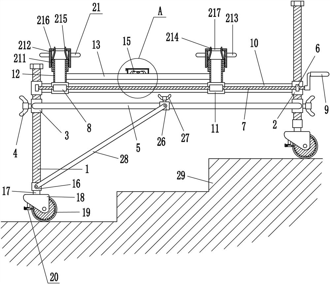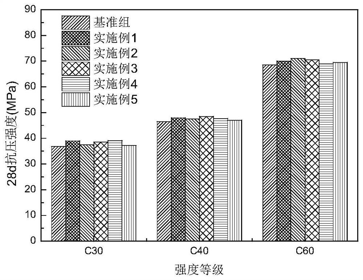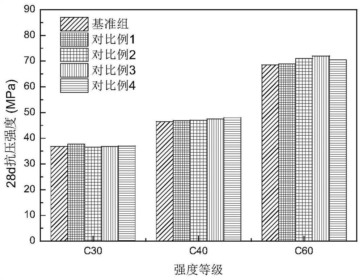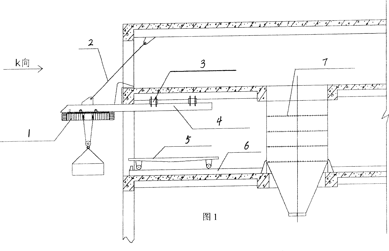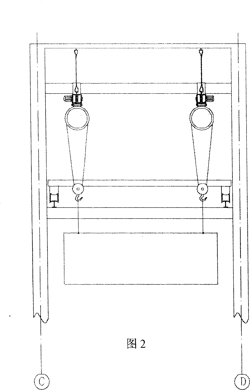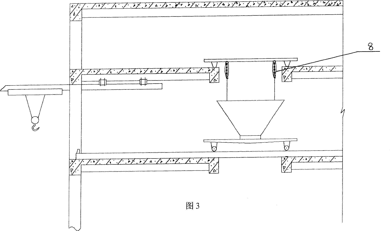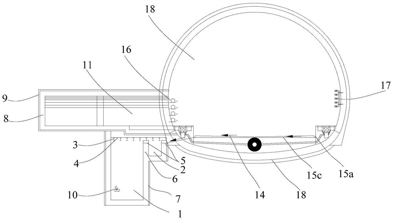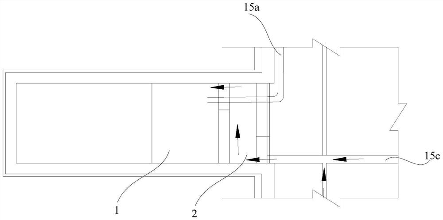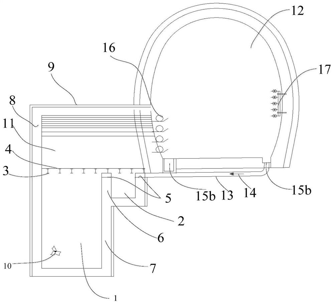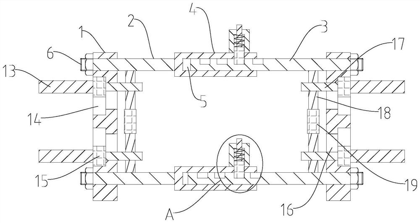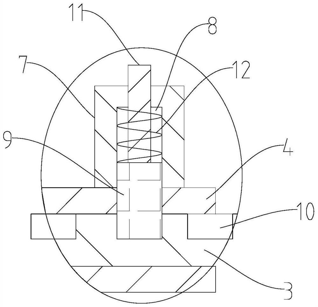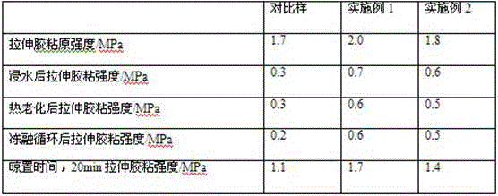Patents
Literature
39results about How to "Construction impact" patented technology
Efficacy Topic
Property
Owner
Technical Advancement
Application Domain
Technology Topic
Technology Field Word
Patent Country/Region
Patent Type
Patent Status
Application Year
Inventor
Bearing force-free anti-knock steel support system
The invention discloses a bearing power free earthquake proof steel support system, which is formed by superposition of a plurality of splayed racking prop units comprising steel columns, steel beams, steel racking props, steel beam brackets, bolts, steel shims, support brackets and support joints, wherein, the bottoms of two steel racking props are connected with junctions of lower ends of two steel columns and the steel beams via the support joints; upper ends of two steel racking props are provided with the support brackets and are connected with sides of the steel beam brackets welded under the steel beams through the bolts; bolt holes on the steel beam brackets are elliptical holes with the vertical direction as prolate axes; two ends of the steel beams are connected with upper ends of the steel columns via the support joints; and the steel shims are arranged between the support brackets and the steel column brackets. In the invention, a hundred percent bearing power and rigidity of the steel racking props are used to resist the effect of horizontal earthquake without influencing the progress of engineering construction, and the materials can be obtained from local resources. The bearing power free earthquake proof steel support system has the characteristics of good performance of earthquake proof, high ductility, full energy consumption hysteresitic loop and so on, and is an excellent earthquake proof energy consumption component.
Owner:GUANGSHA CONSTR GROUP +1
A large-scale solution cavity treatment method for karst tunnels
ActiveCN102296961AReasonable designSimplify construction stepsUnderground chambersTunnel liningLarge distanceKarst tunnel
The invention discloses a karst tunnel large-scale cavern processing method. A cavern traversing tunnel section penetrating through a cavern comprises a tunnel section I, a tunnel section II and a tunnel section III according to the distribution positions, wherein two sides of the tunnel section I are suspended in midair and the top of the tunnel section I is at a smaller distance away from a cavern top plate, one side of the tunnel section II is suspended in midair, and two sides of the tunnel section III are suspended in midair and the top of the tunnel section III is at a larger distance away from the cavern top plate. The processing method comprises the steps of: 1, excavating a bypass pilot tunnel; 2, protecting inside of the cavern; 3, processing the bottom of the tunnel: filling the cavern below the tunnel section I with rock residues and grouting for reinforcing, and then distributing an armoured concrete slab girder, filling the cavern below the tunnel section III with concrete and then distributing an armoured concrete slab girder, filling the cavern below the tunnel section II with hard fillers; 4, constructing a gravity retaining wall at the suspending side of the tunnel section II; 5, constructing the tunnel section I with an open cut tunnel process; 6, constructing the tunnel section III with the open cut tunnel process after the bypass pilot tunnel bypasses; and 7, constructing the tunnel section II. The karst tunnel large-scale cavern processing method has the advantages of reasonable design, convenience for construction, safe and reliable construction process and short construction period, good processing effect on the large-scale cavern.
Owner:CHINA RAILWAY 20 BUREAU GRP
Method for detecting content of fly ash in newly stirred concrete
InactiveCN1595102APromote resource utilizationImprove accuracyMaterial weighingSpecific gravity measurementPulverised fuel ashSimple computation
It is a measurement for content of fly ash in the new-mixed concrete and especially relates to the measurement for concrete content. The method in this invention is the following: first to separate through partition method carpolite, sand and mixture of cement and fly ash in the specimen of new-mixed concrete and to weigh them after cooling and drying; then to measure the cement, fly ash density in the material used in the concrete or sand plasm and density of the recycled mucus mixture; then to measure the fly ash content through simple calculation. This invention improves the measurement for the concrete content and can be widely used in the measurement of the solid waste such as fly ash in the new-mixed concrete.
Owner:重庆市建筑科学研究院有限公司 +1
Shield cutter head with refrigeration function and shield tunneling machine
InactiveCN106522970AReduce intensityStrength is easy to guaranteeTunnelsSoil preservationHigh-pressure areaEngineering
The invention discloses a shield cutter head with a refrigeration function and a shield tunneling machine. The shield cutter head with the refrigeration function comprises a disc-shaped cutter head body composed of a plurality of spoke beams and a refrigeration pipeline arranged on the cutter head body. The spoke beams are composed of the multiple main spoke beams and the multiple secondary spoke beams which are distributed in a radial mode with the center of the cutter head body as the center and are arranged alternately. The inner ends of the secondary spoke beams are connected with the adjacent main spoke beams through a main ring beam, and the outer ends of the secondary spoke beams are connected with the outer ends of the adjacent main spoke beams through a ring beam. The back portions of the multiple main spoke beams and the secondary spoke beams are all provided with cooling liquid passages distributed in the length direction, and the cooling liquid passages formed in the back portions of the main spoke beams and the secondary spoke beams sequentially communicate according to the distribution mode of the main spoke beams and the secondary spoke beams to form the refrigeration pipeline. The shield tunneling machine comprises the above-mentioned cutter head. Construction is carried out through a freezing method in the space needing chamber opening under pressure. After the high-pressure area like a tunnel face is frozen, cutter replacement and repair work is carried out, and convenience is brought to construction.
Owner:CHINA RAILWAY ENGINEERING EQUIPMENT GROUP CO LTD
Numerical inversion analysis method based on structural stress monitoring result
ActiveCN109858112AConstruction impactHigh initial stress accuracySpecial data processing applicationsMeasurement pointEngineering
The invention provides a numerical inversion analysis method based on a structural stress monitoring result, and the method comprises the following steps: S1, selecting a plurality of stress monitoring points, applying a local load nearby the stress monitoring points, and carrying out the measurement and calculation to obtain the actually measured structural stress change values at the stress monitoring points; S2, selecting a structure object and establishing a finite element grid; S3, selecting an initial boundary load; S4, calculating the stress of each stress monitoring point under the initial boundary load; S5, performing parameter regression on the stress and structure stress change relational expression to obtain a preliminary numerical model of the boundary load of the structure object; and S6, checking and calibrating the preliminary numerical model to obtain a final numerical model. According to the method, the advantages of a numerical calculation method and an on-site actual measurement method are effectively exerted, and the initial stress of a measurement point is obtained, and guidance is provided for long-term monitoring of the structural stress of an ocean platform.
Owner:SHANGHAI JIAO TONG UNIV
Multi-platform inner-support-free self-waterproof foundation pit retaining structure and construction method thereof
ActiveCN103603357AReduced strength and stiffness requirementsImprove securityExcavationsMulti platformBuilding construction
The invention relates to a multi-platform inner-support-free self-waterproof foundation pit retaining structure and a construction method thereof. The multi-platform inner-support-free self-waterproof foundation pit retaining structure comprises an outer-layer retaining device, at least one inner-layer retaining device and a pulling-connecting device between the outer-layer retaining device and the inner-layer retaining device, wherein the inner-layer retaining device is arranged at the low position and located in a foundation pit inner ring, and the outer-layer retaining device is arranged at the high position and located in a foundation pit outer ring, so that a stepped shape with high outside and low inside is formed. The outer-layer retaining device comprises a high retaining member, a lateral force resisting high pile and a connecting beam, and the inner-layer retaining device consists of a low retaining member and a back lateral force resisting low pile. The multi-platform inner-support-free self-waterproof foundation pit retaining structure adopts multiple retaining devices, the inner-layer retaining device internally supports the outer-layer retaining device while retaining the foundation pit, support arrangement in the foundation pit is omitted, the safety of the foundation pit construction is improved, and the influence of foundation pit bracing and retaining on upper-portion structure construction is avoided, multiple purposes are achieved through one structure, and the reliable and effective bracing-retaining structure and the construction method are provided for an ultra-deep foundation pit and can be widely applied to bracing and retaining of a large deep foundation pit, especially the ultra-deep foundation pit.
Owner:姚攀峰 +1
Natural micro-mineral powder
The invention provides natural micro-mineral powder. The natural micro-mineral powder is mainly prepared from, by weight, 60-90 parts of natural mineral powder with calcium carbonate content of 97% or higher, 20-40 parts of white cement, 20-40 parts of slaked lime, 2-5 parts of cellulose and 2-5 parts of other modifiers selected from one or more of emulsion powder, modified starch, water repellent and pigments. The natural micro-mineral powder can replace traditional paint and putty powder, the aim of decorating a wall surface through raw materials is achieved, and the natural micro-mineral powder has the advantages of being firm, resistant to fire, water and dampness, strong in adhesion force, breathable, easy to clean, free of chemical and radiation pollution, free of peculiar smell, static electricity, color fading and aging and the like and particularly has the advantages of being rapid in hardening and high in strength.
Owner:江苏黑莓自动化科技有限公司
A multi-platform enclosure structure and construction method
ActiveCN103603358BReduced strength requirementsReduced stiffness requirementsExcavationsMulti platformIn vivo
A multi-platform enclosure structure, which is enclosed in the soil around the foundation pit, includes an outer enclosure, at least one inner enclosure and a tie device between the two, wherein the inner enclosure is low, Located on the inner ring of the foundation pit, the outer enclosure is high and located on the outer ring of the foundation pit, forming a stepped shape in the interior of the outer height; the outer enclosure is double-layered, and the inner enclosure is single-layer. In the present invention, by setting up multi-layer enclosure devices, the inner layer enclosure device forms internal support for the outer layer enclosure device while protecting the foundation pit, avoiding the setting of supports in the foundation pit, improving the safety of foundation pit construction, avoiding the The impact of foundation pit support on the construction of superstructures can serve multiple purposes. It provides a reliable and effective support structure and its construction method for the support of ultra-deep foundation pits. It can be widely used in large deep foundation pits, especially ultra-deep foundation pits. Support for deep foundation pits.
Owner:姚攀峰
Composite underground anti-seepage isolation wall structure and construction method
InactiveCN107558492ADesigned forDesign pertinenceArtificial islandsProtective foundationEngineeringWall material
The invention discloses a composite underground anti-seepage isolation wall structure and a construction method. The composite underground anti-seepage isolation wall structure comprises a vertically-arranged wall and at least two functional layers arranged in the wall and made of different materials. The arranging direction of the functional layers is parallel to the wall, and at least one functional layer is in a plate shape. The construction method based on the above composite underground anti-seepage isolation wall structure comprises the following steps that a, the position where the anti-seepage isolation wall needs to be arranged is excavated to form a groove, wall materials are injected into the groove, and a functional layer platy material is inserted in the wall materials; b, theplaty material is inserted to the design elevation; c, a second platy material is inserted side by side, the two platy materials are connected through a buckle so that the joint sealing quality can be ensured, and percolate leaching is prevented; d, the second play material is inserted to the design elevation; and e, according to the step c and the step d, subsequent platy materials are continuously and circularly inserted till construction is finished.
Owner:SUZHOU UNIV +1
Deep soft coal rock stability early judgment method
InactiveCN112097724AConstruction impactSurveying instrumentsDesign optimisation/simulationGeophysicsSoft Coals
The invention discloses a deep soft coal rock stability early judgment method. The method comprises the steps that soft coal rock roadway surface deformation of key parts of different time points is measured every two days, and different surface deformation speeds are analyzed; an evaluation roadway surface deformation speed retarding degree index is determined and a critical allowable value is quantitatively determined; and the actual measurement value and the critical allowable value of the roadway surface deformation speed reduction degree index are compared and evaluated, and the stabilityof the soft coal rock is judged in time in the early stage. The invention relates to the technical field of roadway surrounding rock instability judgment. According to the deep soft coal rock stability early judgment method, the problems that in the existing roadway coal rock stability judgment process, deviation exists in roadway coal rock deformation, passive repair is needed in the later period, the roadway tunneling speed is reduced, the supporting cost is increased, and potential safety hazards are improved are solved.
Owner:ANHUI UNIVERSITY OF ARCHITECTURE
Muck improvement system of shield tunneling machine
PendingCN112253152AConstruction impactImprove flushing effectTunnelsShield tunnelingMechanical engineering
The invention relates to a muck improvement system of a shield tunneling machine. The shield tunneling machine comprises a cutterhead and a soil bin behind the cutterhead; the muck improvement systemcomprises a soil bin injection port formed in a wall plate of the soil bin, a first cutterhead injection port formed in the center of an opening of the cutterhead, and a first cutterhead injection pipe connected with the first cutterhead injection port, and further comprises a secondary grouting pump; and the secondary grouting pump comprises a liquid pump A and a liquid pump B, the water outlet end of the liquid pump A is connected with the soil bin injection port through a soil bin injection pipe in a shield body, the water outlet end of the liquid pump B is connected with the water inlet ofthe first cutterhead injection pipe, and the soil bin injection pipe is arranged in the shield body. The shield tunneling machine muck improvement system has the following beneficial effects that thesecondary grouting pump is reasonably connected into the shield tunneling machine, and secondary grouting equipment in conventional shield construction is fully utilized; and in the tunneling processof the shield tunneling machine, due to the fact that the pump energy of the secondary grouting pump is large, the scouring capacity of the secondary grouting pump to the center of the wall plate ofthe soil bin and the center opening of the cutterhead is improved, an injection opening is not prone to being blocked, and mud cakes are prevented from appearing in the center of the wall plate of thesoil bin and the center of the cutterhead.
Owner:ROAD & BRIDGE SOUTH CHINA EINGINEERING CO LTD +1
An intelligent high-altitude crane
ActiveCN107313585BImprove working environmentConstruction impactBuilding material handlingScaffold accessoriesLight beamComputer module
The invention discloses an intelligent high-altitude hanging basket comprising a hanging basket body. The hanging basket body is of a cuboid frame structure and comprises a left supporting frame, a right supporting frame, a rotating motor, a rain awning, four monitoring devices, an alarming device, a folding chair, a control box and an emergency box; an anti-collision plate and buffer springs are arranged at the bottom of the hanging basket body; a rear anti-collision plate and rear buffer springs are mounted on the rear side of the hanging basket body; and six telescopic type powerful suction discs are further arranged. Through the left supporting frame, the right supporting frame and the rain awning, the situation that workers are directly exposed to sun and rain is avoided; through the six telescopic suction discs, the situation that construction and safety of the workers are affected by shaking is avoided; the monitoring devices are mounted on a guardrail, so that the using efficiency and safety of the electric hanging basket are increased; a light beam interruption type sensor and the alarming device are additionally mounted on the guardrail, so that the workers are safer; and through sensor modules, a controller and a wireless communication module in the control box, intelligent adjusting and monitoring functions are achieved.
Owner:秦皇岛纬荣电子科技有限公司
Roadbed settlement multi-layer monitoring structure and monitoring method
PendingCN113008200AConstruction has no effectConstruction impactHeight/levelling measurementData transportData collecting
The invention discloses a roadbed settlement multi-layer monitoring structure and monitoring method, and relates to the technical field of roadbed monitoring, the roadbed settlement multi-layer monitoring structure comprises a roadbed, a data acquisition and processing device and a plurality of section settlement monitoring devices, the roadbed comprises a plurality of soil layers which are sequentially arranged from bottom to top, and each section settlement monitoring device comprises a section settlement pipe, a measuring probe and a traction rope. One section settlement pipe is arranged in each soil layer, the multiple section settlement pipes correspond to one another in position in the vertical direction, the traction rope is used for driving the measuring probe to move in the section settlement pipes, and the measuring probe is connected with the data collecting and processing device. During working, the traction rope is pulled to enable the measuring probe to move from one end of the section settlement pipe to the other end of the section settlement pipe, the measuring probe transmits measured data to the data acquisition and processing device, the data is processed to obtain a settlement value of each node in each soil layer, and the requirements of monitoring section settlement and layered settlement of a roadbed can be met at the same time; and roadbed construction is not affected, and practicability is high.
Owner:NORTHEAST FORESTRY UNIVERSITY
Waterproofing process for underground excavating side wall of station in water-rich stratum
InactiveCN108457680AGuarantee welding qualityConstruction impactUnderground chambersTunnel liningEngineeringGeotextile
The invention discloses a waterproofing process for underground excavating a side wall of a station in a water-rich stratum. The waterproofing process is characterized in that the waterproofing process comprises the following steps that S1, the flatness and protrusions of the surface of the side wall are processed, and then vertical blind pipes are vertically laid; the vertical blind pipes are closely attached to the surface of the side wall, and a longitudinal blind pipe cross with the vertical blind pipes communicates with the bottoms of the vertical blind pipes for stream guidance; S2, plastic cloth is laid on the side wall, the plastic cloth enables the vertical blind pipes and the longitudinal blind pipe to be tightly clamped between the surface of the side wall and the plastic cloth;the plastic cloth acts as an additional layer between the surface of the side wall and a waterproof layer and plays a role of water-proof drainage, when the surface meets the requirements, geotextileis laid in time, and waterproof coiled material is constructed; S3, the longitudinal blind pipe is tightly attached to the top surface of a strip footing; and S4, construction of a second lining is carried out, and a side wall construction joint is formed between the surface of the side wall and the inner side of the second lining. The blocking and drainage functions of the plastic cloth are utilized, and moreover, the collecting and guiding functions of the blind pipes are utilized, so that the base surface requirement of the waterproof construction is met.
Owner:CHINA RAILWAY 12TH BUREAU GRP +1
Flattening device for geogrid
ActiveCN109356141BConstruction impactWell laidRoadwaysExcavationsHydraulic cylinderClassical mechanics
The invention discloses a flattening device for a geogrid. The flattening device comprises a partition plate, a supporting frame and an operation chamber are fixedly installed on the outer surface ofthe upper end of the partition plate, and the operation chamber is located on the outer surface of one side of the supporting frame; a transparent observation window is inlaid in the outer surface ofthe front end of the operation chamber, and a hydraulic cylinder is fixedly arranged at the middle position of the outer surface of the upper end of the supporting frame; an extruding plate is arranged on the inner side of the supporting frame in a sliding mode, and a base plate is fixedly arranged right below the extruding plate; and two sets of supporting legs, a first connecting plate and a second connecting plate are fixedly installed at the corners of the outer surface of the bottom end of the partition plate correspondingly, and the first connecting plate and the second connecting plateare located at the front ends of the two sets of supporting legs. The flattening device for the geogrid can be used for flattening the whole geogrid, and the two ends of the geogrid can be independently extruded, so that the flatness of the geogrid is better, the construction personnel can conveniently conduct construction, the geogrid can be well fixed, and the extrusion effect is better.
Owner:ANHUI HUIFENG NEW SYNTHETIC MATERIALS CO LTD
Foundation pit support structure and construction method thereof
PendingCN114086568AImprove integrityConstruction impactExcavationsBulkheads/pilesArchitectural engineeringPipe
The invention discloses a foundation pit support structure. The support structure is composed of a plurality of steel sheet piles, steel pipe piles, cross beams and I-shaped steel piles. The two steel sheet piles are connected in a meshed mode through the meshing structures of the steel sheet piles, a continuous enclosure structure is formed, and the double functions of water stopping and soil retaining are achieved. The cross section of each steel sheet pile in the length direction is in a Z shape, each I-shaped steel pile is connected to the inner side of one corner of the corresponding steel sheet pile, and each I-shaped steel pile and the corresponding two connected steel sheet piles form a triangular structure. The plurality of steel pipe piles are connected to the I-shaped steel piles at intervals; the steel sheet piles located between every two adjacent steel pipe piles are connected through a plurality of sets of cross beams. The structure and the method disclosed by the invention are flexible and diversified; in practical engineering, flexible selection and arrangement can be achieved according to site conditions, the structure is simple, construction is convenient, implementation is easy, safety is high, and a new thought is provided for the supporting form of canceling an inner support for a deep foundation pit or an ultra-deep foundation pit.
Owner:中城建(福建)建筑设计研究院有限公司
Bearing force-free anti-knock steel support system
InactiveCN101260692BSlows down and delays degradationImprove seismic performanceShock proofingSupporting systemSteel columns
The invention discloses a bearing power free earthquake proof steel support system, which is formed by superposition of a plurality of splayed racking prop units comprising steel columns, steel beams, steel racking props, steel beam brackets, bolts, steel shims, support brackets and support joints, wherein, the bottoms of two steel racking props are connected with junctions of lower ends of two steel columns and the steel beams via the support joints; upper ends of two steel racking props are provided with the support brackets and are connected with sides of the steel beam brackets welded under the steel beams through the bolts; bolt holes on the steel beam brackets are elliptical holes with the vertical direction as prolate axes; two ends of the steel beams are connected with upper ends of the steel columns via the support joints; and the steel shims are arranged between the support brackets and the steel column brackets. In the invention, a hundred percent bearing power and rigidityof the steel racking props are used to resist the effect of horizontal earthquake without influencing the progress of engineering construction, and the materials can be obtained from local resources.The bearing power free earthquake proof steel support system has the characteristics of good performance of earthquake proof, high ductility, full energy consumption hysteresitic loop and so on, and is an excellent earthquake proof energy consumption component.
Owner:GUANGSHA CONSTR GROUP +1
Method and device for automatic monitoring of ventilation fluid velocity data in curved tunnel construction
ActiveCN113137280BConstruction impactEnsure safetyMining devicesTunnel/mines ventillationClassical mechanicsEngineering
The application discloses a method and device for automatic monitoring of ventilation fluid velocity data in curved tunnel construction. The method includes: setting a fluid velocity monitoring array on the support structure of the curved tunnel. The fluid velocity detection array is composed of a plurality of fluid velocity detection units. The fluid velocity detection unit is telescopically arranged in the support structure; the fluid velocity monitoring array is used to collect the fluid velocity at multiple places in the cross-section of the curved tunnel. When collecting, multiple fluid velocity detection units protrude from the support structure; according to the curve The fluid velocity of the tunnel cross-section draws the actual fluid velocity distribution diagram of the curved tunnel cross-section; the curve tunnel is judged according to the minimum fluid velocity, the maximum fluid velocity and the fluid velocity distribution diagram of the curved tunnel cross-section monitored by multiple fluid velocity detection units Whether the fluid velocity meets the construction standard. The monitoring of the fluid velocity will not affect the tunnel construction, and it can accurately and quickly judge whether the fluid velocity of the tunnel meets the construction standards.
Owner:CHINA RAILWAY BRIDGE SCI RES INST LTD +2
Manual hole digging pile pre-reinforcing retaining wall structure and construction process
PendingCN111424656AImprove construction efficiencyImprove carrying capacityBulkheads/pilesRebarRetaining wall
The invention discloses a manual hole digging pile pre-reinforcing retaining wall structure and a construction process. The manual hole digging pile pre-reinforcing retaining wall structure comprisesa plurality of reinforcing pipes and a plurality of groups of prefabricated waist beams, wherein the plurality of groups of prefabricated waist beams are arranged on the inner wall of a pile well at intervals in the depth direction of the pile well; the plurality of reinforcing pipes are arranged on the inner wall of the pile well at intervals in the circumferential direction of the pile well; thereinforcing pipes are fixedly connected with the prefabricated waist beams; and fillers are poured in the reinforcing pipes. Through the structure, the waist beams and the reinforcing pipes are prefabricated structural parts, the reinforcing pipes are inserted into the periphery of the pile well before the pile well is constructed to pre-reinforce the pile well, the prefabricated waist beams andthe reinforcing pipes are connected into an integral frame to protect the pile well, the structure can be quickly installed in the pile well, reinforcing steel bar binding, formwork erection, formworkremoval and concrete pouring in the pile well are not needed, the construction of the pile well is not affected, the excavation of the pile well can be continuously implemented, the construction efficiency is improved, the fillers are poured in the reinforcing pipes to increase the bearing capacity, and the safety and stability of the construction are ensured.
Owner:CHINA RAILWAY ERYUAN ENG GRP CO LTD
A sump leakage sealing device and a sump leakage sealing method
ActiveCN111270708BResist water pressureAvoid repeated tinkeringProtective foundationWater leakageStructural engineering
The invention provides a sump leakage sealing device and a sump leakage sealing method, the sealing device comprises: a waterproof wall, a sealing bottom plate and a sealing side plate; wherein the sealing side plate is arranged on The top of the blocking bottom plate is arranged along the entire circumference of the outer edge of the blocking bottom plate to form a sealing groove; the blocking bottom plate is arranged on the bottom wall of the sump, and the outer edge of the blocking bottom plate and the side of the sump The walls are arranged at intervals, so that the first annular structure is formed between the blocking side plate and the side wall of the sump; the waterproof wall is arranged along the entire circumference of the side wall of the sump in the sump, and the sealing The side panels are embedded in the waterproof wall. The present invention effectively resists the water pressure generated by the penetration and upwelling of groundwater through the sealing groove; and a waterproof wall with the sealing side plate embedded in it is set on the inner wall of the sump, and combined with the setting of the sealing groove, the collection can be managed permanently. The bottom plate and side wall of the puddle leak, thereby avoiding repeated repairs to the leakage, and effectively solving the problem of poor repair effect.
Owner:CHINA FIRST METALLURGICAL GROUP
High-altitude demounting and modifying method of jacking platform
ActiveCN106545093AReduce difficultyEnsure safetyBuilding material handlingCranesEngineeringTower crane
The invention provides a high-altitude demounting and modifying method of a jacking platform. The method comprises the steps that (a) in the high altitude, demounting and modifying units on the jacking platform are overall hoisted down through a tower crane; (b) after being close to the ground, the demounting and modifying units are exchanged and hanged to a truck crane from the tower crane; and (c) demounting work of the demounting and modifying units is manually carried out on the ground from bottom to top. Thus, by means of the method of combining high-altitude overall hoisting and ground demounting, the demounting and modifying difficulty of all systems forming the jacking platform in the high-altitude state is effectively reduced, meanwhile, occupancy on the tower crane is effectively reduced, and tower construction is prevented from being influenced.
Owner:CHINA CONSTR EIGHT ENG DIV CORP LTD
Water collection pit seepage blocking device and water collection pit seepage blocking method
ActiveCN111270708AResist water pressureAvoid repeated tinkeringProtective foundationStructural engineeringWater collection
The invention provides a water collection pit seepage blocking device and a water collection pit seepage blocking method. The blocking device comprises a waterproof wall, a blocking bottom plate and ablocking side plate; the blocking side plate is arranged over the blocking bottom plate and arranged along the outer edge of the blocking bottom plate in a whole-circle mode to form a blocking groove; the blocking bottom plate is arranged on the bottom wall of a water collection pit, and the outer edge of the blocking bottom plate and the side wall of the water collection pit are arranged in a spaced mode, so that a first annular structure is formed between the blocking side plate and the side wall of the water collection pit in a surrounding mode; and the waterproof wall is arranged along the side wall of the water collection pit in the water collection pit in a whole-circle mode, and the blocking side plate is embedded into the waterproof wall. According to the water collection pit seepage blocking device and the water collection pit seepage blocking method, water pressure generated by underground water permeating and upwelling is effectively resisted through the blocking groove; and in addition, the waterproof wall in which the blocking side plate is embedded is arranged on the inner wall of the water collection pit, water collection pit bottom plate and side wall seepage can be conveniently and durably treated by combining the blocking groove, then repeated repairing on the seepage is avoided, and the problem that the existing repairing effect is poor is effectively solved.
Owner:CHINA FIRST METALLURGICAL GROUP
A kind of scaffolding base for construction to facilitate the construction of corridors
ActiveCN109235863BEasy to adjustConstruction impactBuilding scaffoldsArchitectural engineeringStructural engineering
The invention relates to a scaffold base, in particular to a scaffold base for a building and with a function of facilitating passageway construction. The scaffold base for the building and with the function of facilitating passageway construction achieves the technical purposes that a scaffold is conveniently adjusted to the horizontal state and can be fixed. According to the technical scheme, the scaffold base for the building and with the function of facilitating passageway construction comprises screw rods, first nuts, first guide sleeves, first disc-shaped bolts, transverse rods, bearingbases, a lead screw, a second nut, a rocker rod, slide rods, slide sleeves and the like; the first nuts and the first guide sleeves are arranged on the screw rods at the front and rear sides, and thefirst nuts are located above the first guide sleeves. According to the scaffold base, by observing horizontal bubbles, whether hollow sleeves are in a horizontal state or not can be judged, and thus workers can conveniently adjust the scaffold to the horizontal state; a braking mechanism can fix the scaffold base, and the workers are prevented from moving during construction; fixing mechanisms canfix the scaffold, and the situation that the construction by the workers is influenced when the scaffold shakes is avoided.
Owner:RIZHAO WEIYE TOOL
A kind of composite concrete anti-cracking agent and preparation method thereof
The invention provides a composite concrete crack-resisting agent, and belongs to the technical field of building materials, the crack-resisting agent is prepared from the following components in percentage by mass: 3-7% of polypropylene glycol, 7-10% of polyvinyl alcohol, 1-3% of VAE emulsions, 0.01% of defoaming agent, 10-15% of nan-zinc oxide, 3-5% of methyl sodium silicate and the balance of water, the preparation method includes the steps of 1) adding polyvinyl alcohol into cold water to overflow to-be-volatilized substances, increasing the temperature through water-bath heating to accelerate dissolution, insulating heat until the solution does not contain microparticles, filtering the solution, and lowering the temperature to room temperature for standby use; 2) evenly stirring polypropylene glycol, the VAE emulsions and the water to obtain mixed liquid A; 3) putting polyvinyl alcohol solution and the mixed liquid A in a stirrer, adding nano-zinc oxide, methyl sodium silicate andthe defoaming agent, and performing uniform stirring to obtain the concrete crack-resisting agent, the composite concrete crack-resisting agent has the advantages that surface moisture evaporation ofconcrete can be inhibited obviously, plastic shrinkage of the concrete can be reduced, surface cracking of the concrete can be resisted, and durability of the concrete can be improved.
Owner:广西中建西部建设有限公司 +2
Karst tunnel large-scale cavern processing method
ActiveCN102296961BReasonable designSimplify construction stepsUnderground chambersTunnel liningRebarLarge distance
The invention discloses a karst tunnel large-scale cavern processing method. A cavern traversing tunnel section penetrating through a cavern comprises a tunnel section I, a tunnel section II and a tunnel section III according to the distribution positions, wherein two sides of the tunnel section I are suspended in midair and the top of the tunnel section I is at a smaller distance away from a cavern top plate, one side of the tunnel section II is suspended in midair, and two sides of the tunnel section III are suspended in midair and the top of the tunnel section III is at a larger distance away from the cavern top plate. The processing method comprises the steps of: 1, excavating a bypass pilot tunnel; 2, protecting inside of the cavern; 3, processing the bottom of the tunnel: filling the cavern below the tunnel section I with rock residues and grouting for reinforcing, and then distributing an armoured concrete slab girder, filling the cavern below the tunnel section III with concrete and then distributing an armoured concrete slab girder, filling the cavern below the tunnel section II with hard fillers; 4, constructing a gravity retaining wall at the suspending side of the tunnel section II; 5, constructing the tunnel section I with an open cut tunnel process; 6, constructing the tunnel section III with the open cut tunnel process after the bypass pilot tunnel bypasses; and 7, constructing the tunnel section II. The karst tunnel large-scale cavern processing method has the advantages of reasonable design, convenience for construction, safe and reliable construction process and short construction period, good processing effect on the large-scale cavern.
Owner:CHINA RAILWAY 20 BUREAU GRP CORP LTD
Construction technique for hoisting steel made coal hopper on-site
InactiveCN100366832CSimple construction processNo impact on constructionBuilding repairsLifting devicesGround trackCantilever
A construction technology for hoisting and installing the coal bunker composed of several segments made of steel includes such steps as arranging two parallel cantilever tracks under a steel beam, laying down a track on the ground, hanging an electric pulley-type lifter to each cantilever track, manufacturing each segment of coal bunker, using a cart to transport it along the ground track to the installation position, lifting said segments one by one while welding, and installing the base of coal bunker.
Owner:NO 3 POWER CONSTR ENG CO LTD
Water collecting well, counter-slope tunnel and counter-slope tunnel drainage method
ActiveCN112459834AResistance to deformationConstruction impactDrainageWater wellMechanical engineering
The invention discloses a water collecting well, a counter-slope tunnel and a counter-slope tunnel drainage method. The water collecting well is applied to the counter-slope tunnel, the water collecting well comprises a pump station cavern, a drainage pump is installed in the pump station cavern, and the drainage pump is used for lifting water in the water collecting well to another water collecting well; the pump station cavern is arranged in a comprehensive cavern of the counter-slope tunnel and / or a side wall cavern of an auxiliary pilot tunnel of the counter-slope tunnel; and the side wallcavern is formed by excavating the side wall of the auxiliary pilot tunnel of the counter-slope tunnel in the direction perpendicular to the axis of the counter-slope tunnel. According to the technical scheme, the technical problem that in the prior art, the safety is low in the water collecting well construction process is solved.
Owner:NO 1 ENG LIMITED OF CR20G
Scaffold base for building and with function of facilitating passageway construction
ActiveCN109235863AEasy to adjustConstruction impactBuilding scaffoldsEngineeringBuilding construction
The invention relates to a scaffold base, in particular to a scaffold base for a building and with a function of facilitating passageway construction. The scaffold base for the building and with the function of facilitating passageway construction achieves the technical purposes that a scaffold is conveniently adjusted to the horizontal state and can be fixed. According to the technical scheme, the scaffold base for the building and with the function of facilitating passageway construction comprises screw rods, first nuts, first guide sleeves, first disc-shaped bolts, transverse rods, bearingbases, a lead screw, a second nut, a rocker rod, slide rods, slide sleeves and the like; the first nuts and the first guide sleeves are arranged on the screw rods at the front and rear sides, and thefirst nuts are located above the first guide sleeves. According to the scaffold base, by observing horizontal bubbles, whether hollow sleeves are in a horizontal state or not can be judged, and thus workers can conveniently adjust the scaffold to the horizontal state; a braking mechanism can fix the scaffold base, and the workers are prevented from moving during construction; fixing mechanisms canfix the scaffold, and the situation that the construction by the workers is influenced when the scaffold shakes is avoided.
Owner:RIZHAO WEIYE TOOL
Construction method of large-span wood truss roof
PendingCN114809651ASolve construction difficultiesAvoid swingingBuilding material handlingArchitectural engineeringEngineering
The invention provides a large-span wood truss roof construction method which comprises the following steps: S1, BIM simulation analysis: establishing a model through BIM, and analyzing a whole truss, node connection and a construction operation surface; s2, assembling is conducted, specifically, all parts of the wood truss are pre-assembled in a factory; s3, assembling jig frame arrangement, wherein an assembling jig frame is arranged on the construction site; s4, wood trusses are assembled on the ground; s5, the first wood truss is hoisted and installed; s6, setting a cable rope; s7, hoisting and mounting the truss; s8, connecting pieces are installed, wherein the connecting pieces are arranged between every two adjacent wood trusses; s9, cyclic operation is conducted, specifically, the steps S7 and S8 are repeated till all the wood trusses are hoisted; and S10, cross beams are installed, specifically, the cross beams are arranged between every two adjacent wood trusses, meanwhile, the corresponding connecting pieces are dismantled, and the problem that in the prior art, a large-span wood truss roof is not convenient to construct is solved.
Owner:CHINA CONSTR EIGHT ENG DIV CORP LTD
Special mortar modifying agent
The invention provides a modifying agent capable of improving and enhancing the properties of special mortars such as tile glue, putty and a caulking agent. The modifying agent is prepared from, by weight, 10%-30% of powdery antifoaming agent, 10%-30% of calcium formate and 40-60% of polyvinyl alcohol through mixture, wherein the powdery antifoaming agent is a mineral oil type antifoaming agent produced by Germany MingLing chemical group, the polyvinyl alcohol is cold soluble type polyvinyl alcohol with the polymerization of 1788 or 2488, the special mortar is a ceramic tile adhesive, putty or the caulking agent, and the adding amount of the modifying agent in the special mortar is 0.1-0.2% of the total weight of the special mortar. The adding amount of the modifying agent is very small. Exiting ceramic tile adhesives, putty, caulking agents and other products can obviously improve the compressive strength, surface strength and surface effect of the mortar without original formula and proportion change of the special mortar under the condition that the application property of the mortar is not affected, and the modifying agent is especially suitable for usage in ceramic tile adhesives, caulking agents and internal and external wall putty.
Owner:广东龙湖科技股份有限公司
Features
- R&D
- Intellectual Property
- Life Sciences
- Materials
- Tech Scout
Why Patsnap Eureka
- Unparalleled Data Quality
- Higher Quality Content
- 60% Fewer Hallucinations
Social media
Patsnap Eureka Blog
Learn More Browse by: Latest US Patents, China's latest patents, Technical Efficacy Thesaurus, Application Domain, Technology Topic, Popular Technical Reports.
© 2025 PatSnap. All rights reserved.Legal|Privacy policy|Modern Slavery Act Transparency Statement|Sitemap|About US| Contact US: help@patsnap.com
