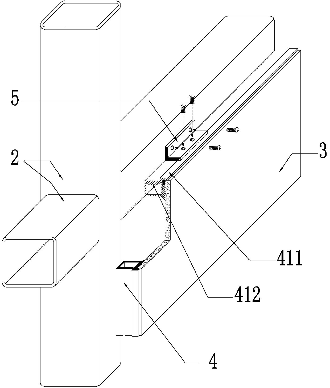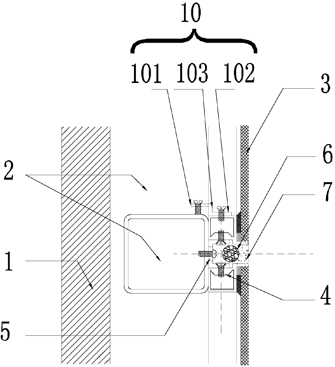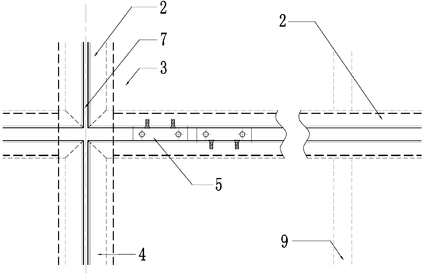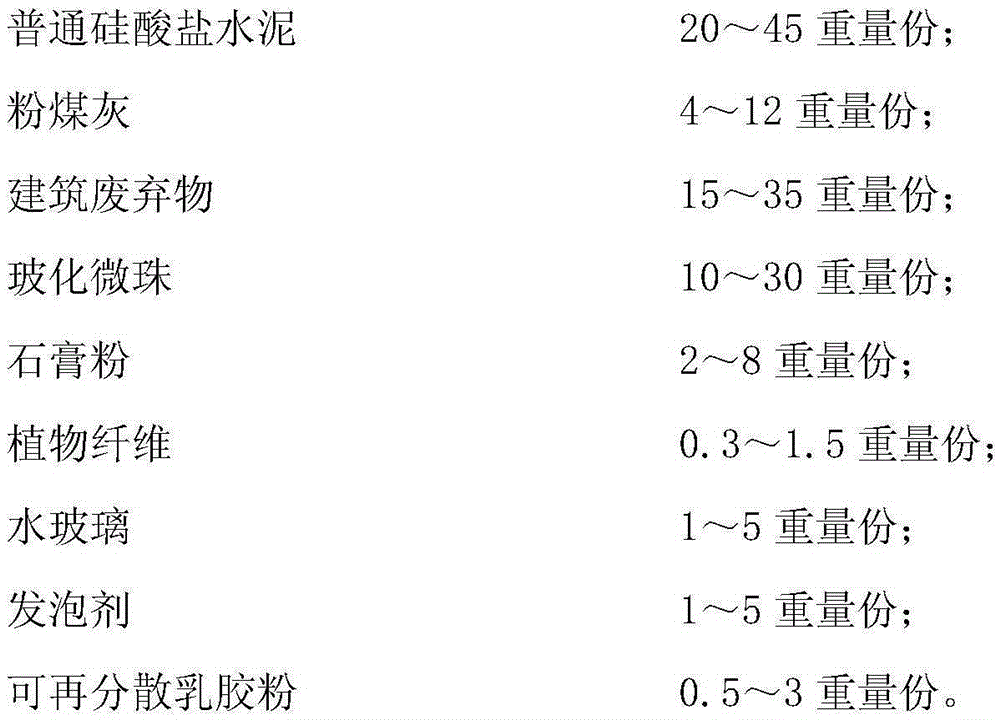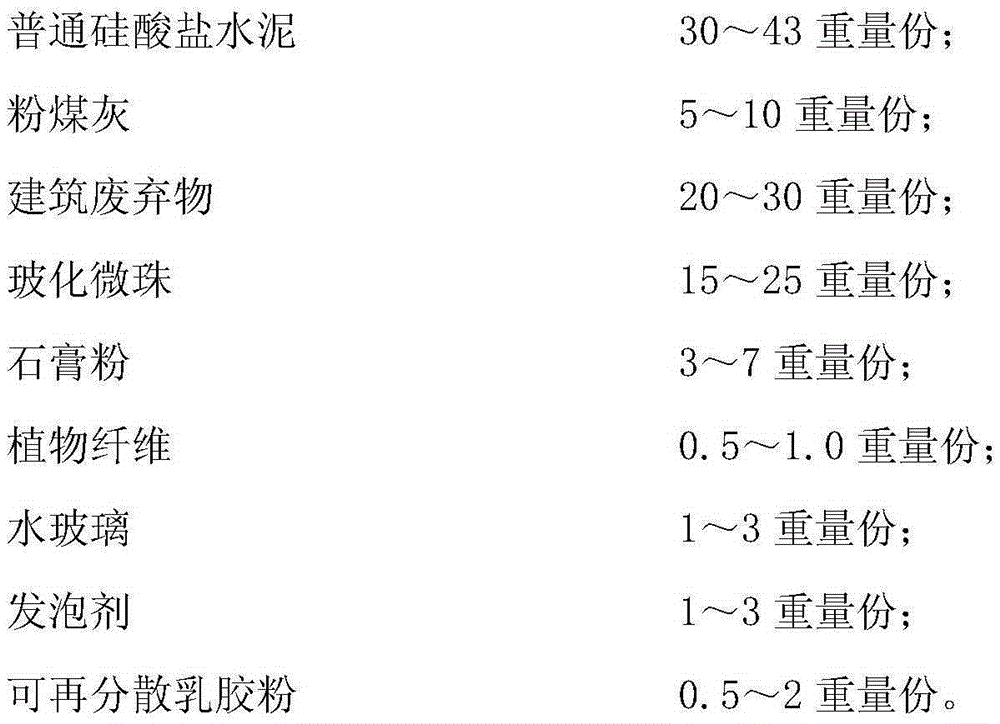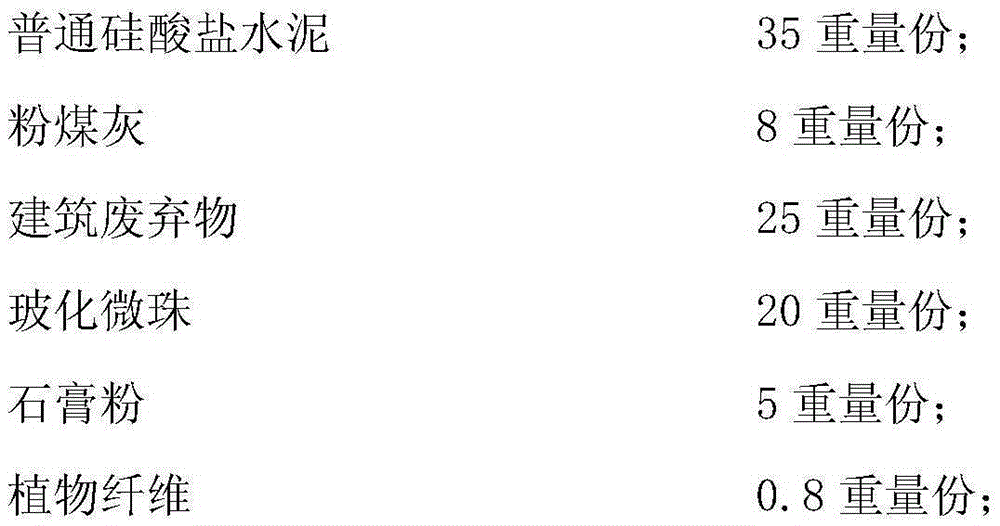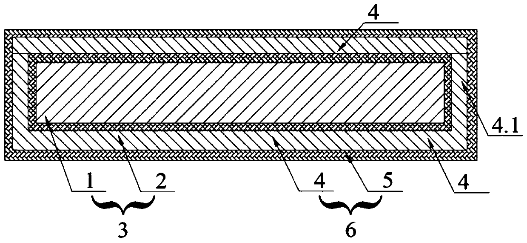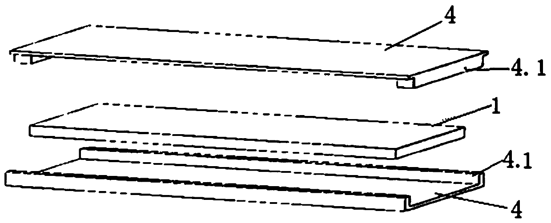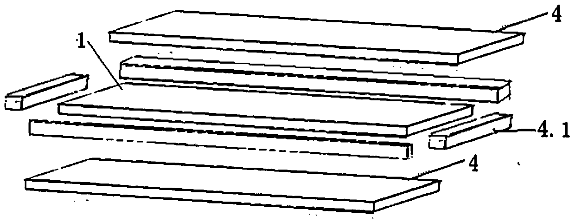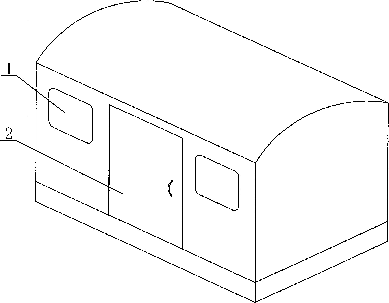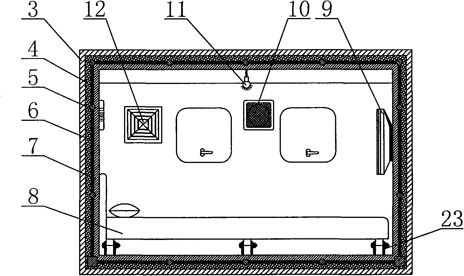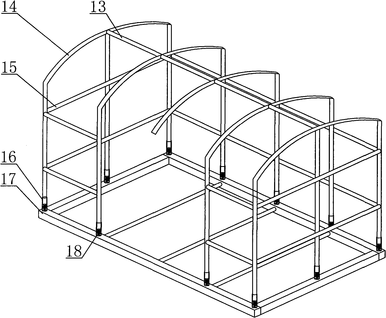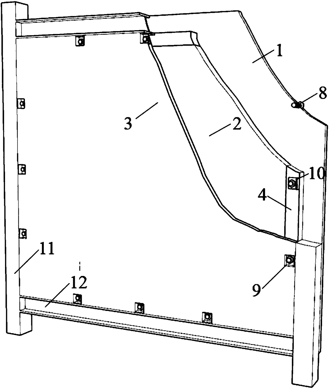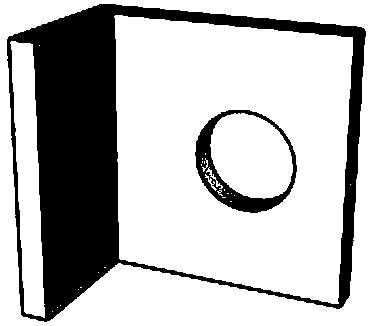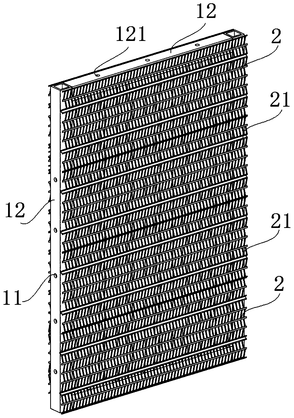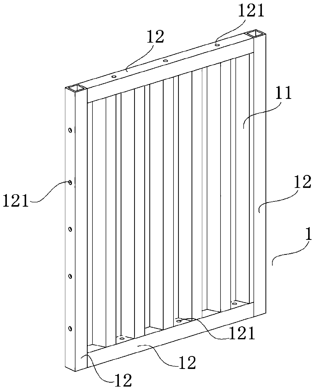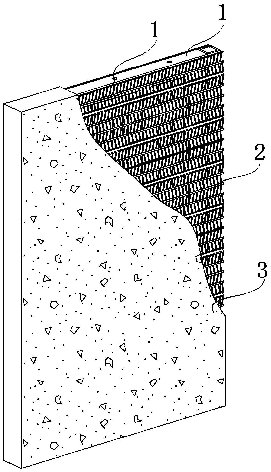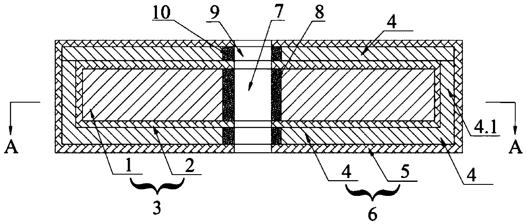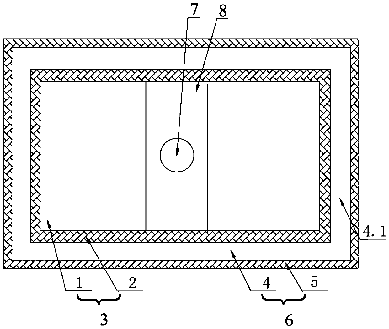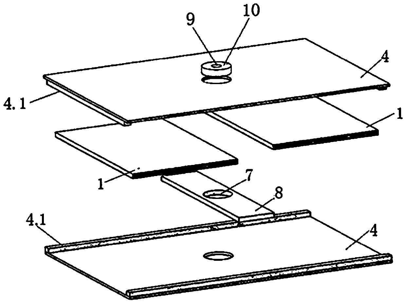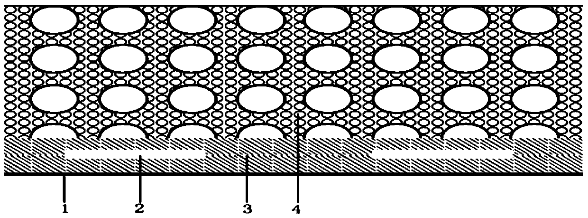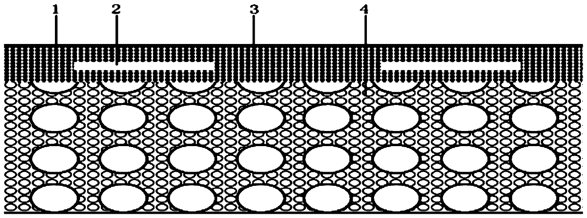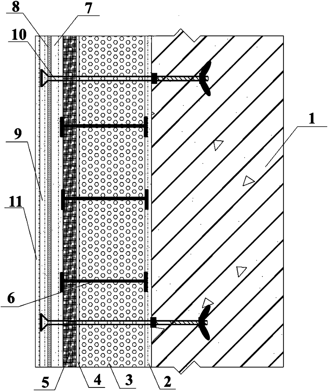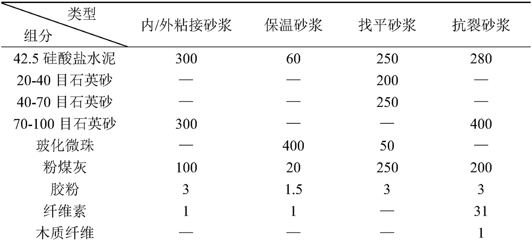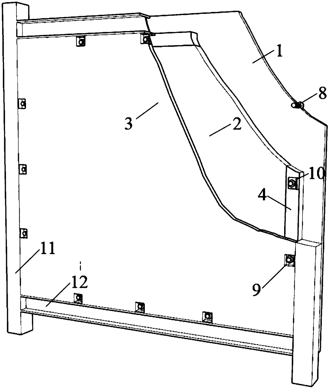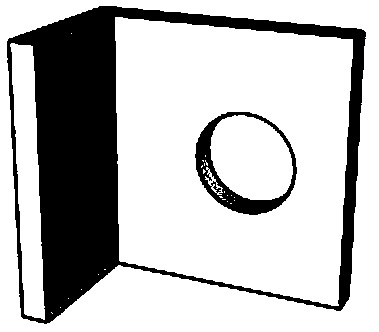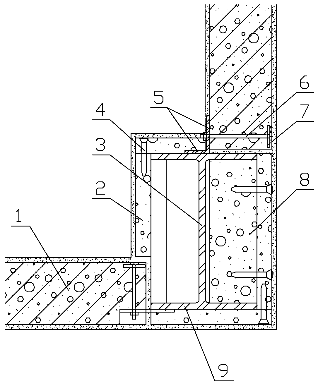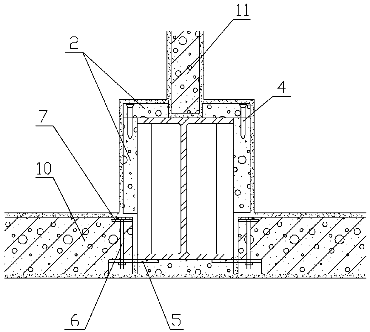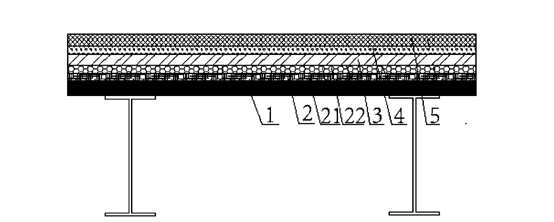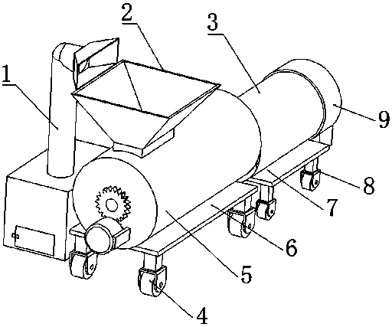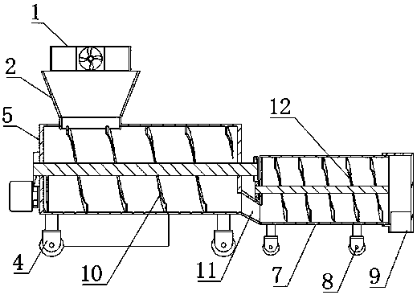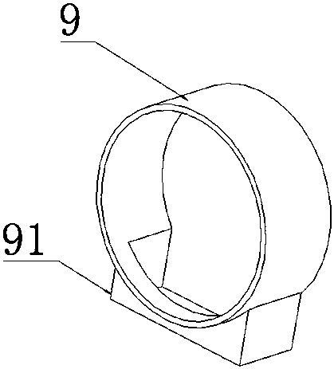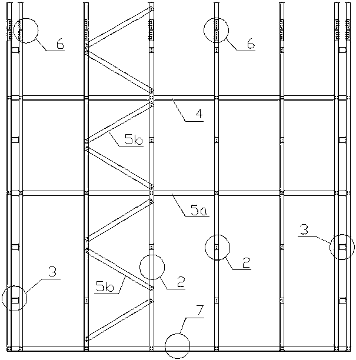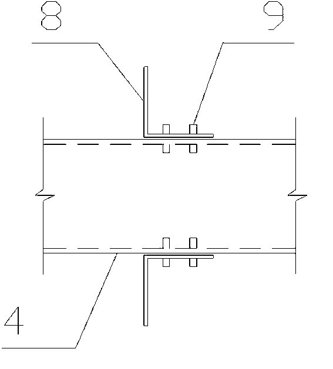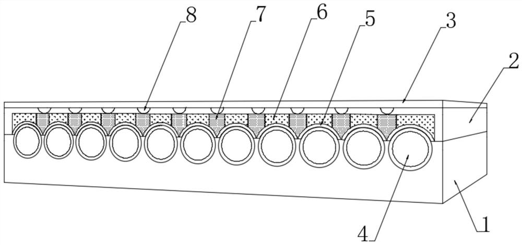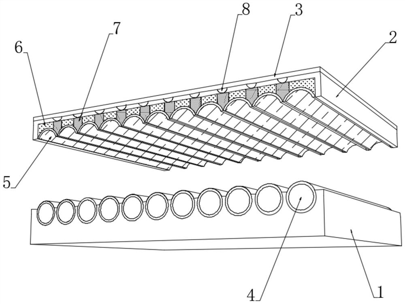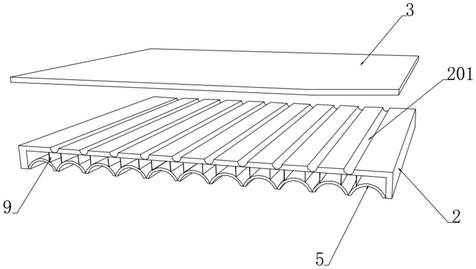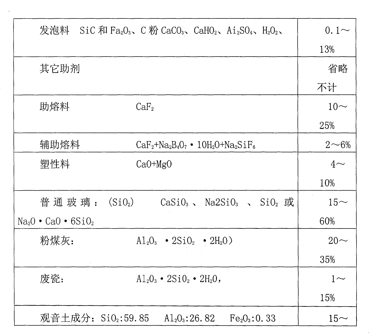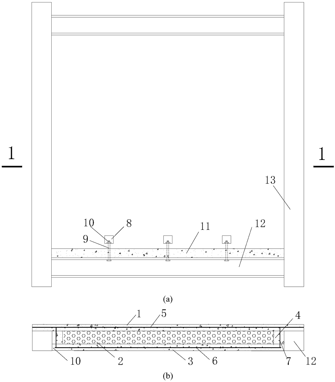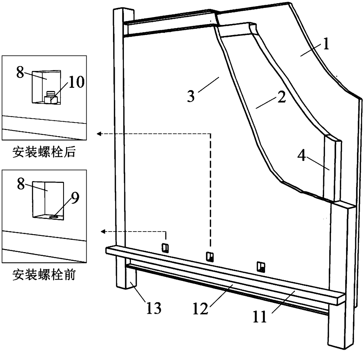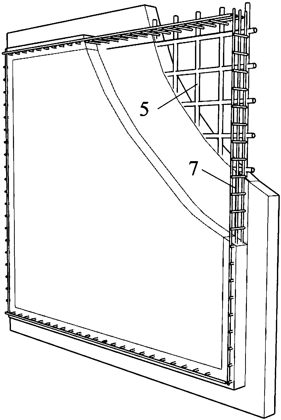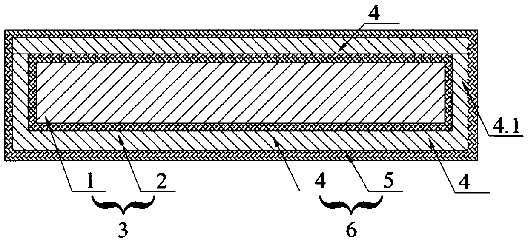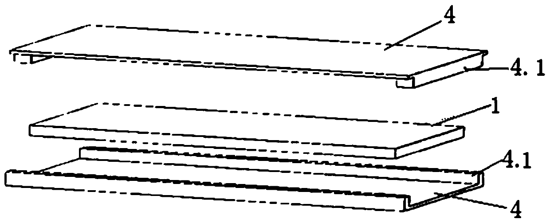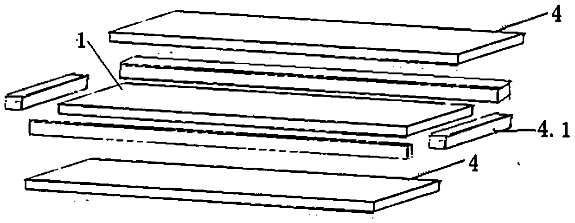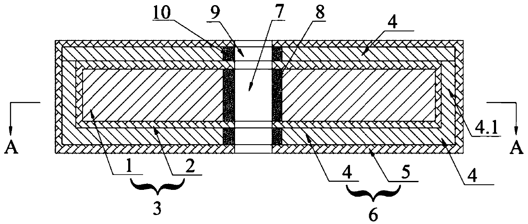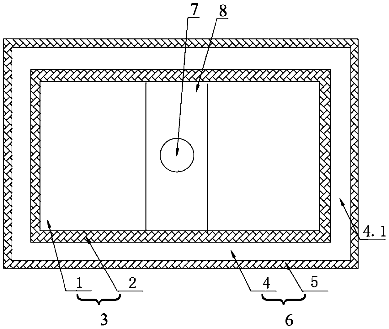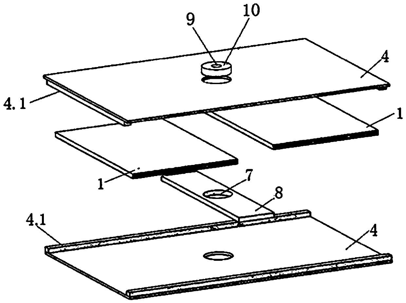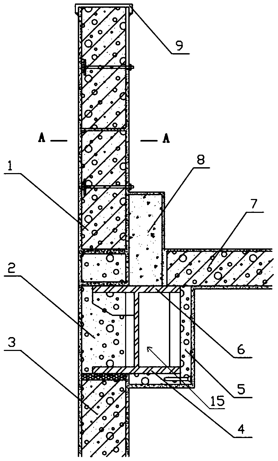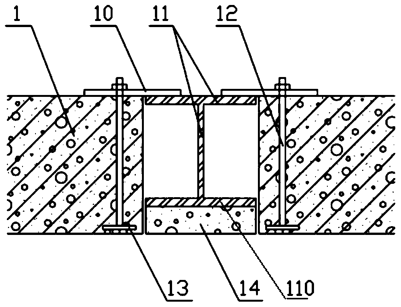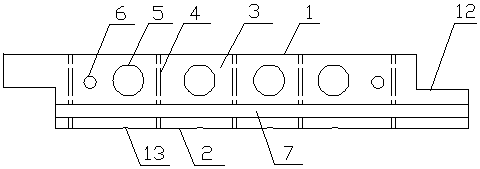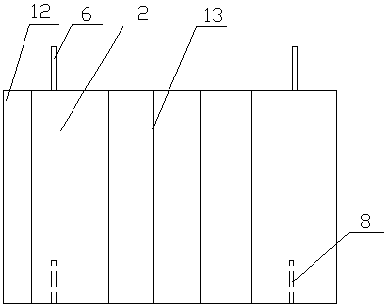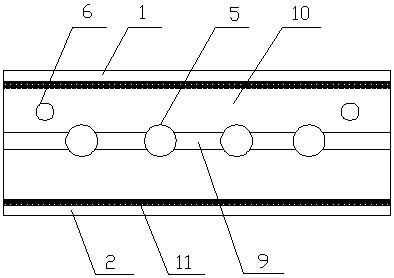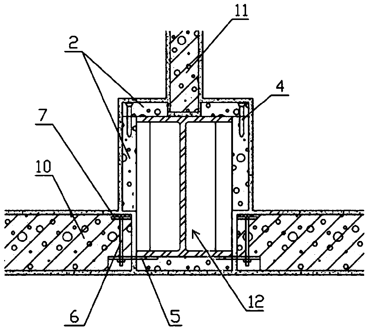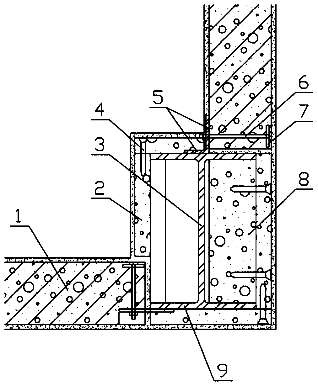Patents
Literature
52results about How to "Good thermal insulation and fire resistance" patented technology
Efficacy Topic
Property
Owner
Technical Advancement
Application Domain
Technology Topic
Technology Field Word
Patent Country/Region
Patent Type
Patent Status
Application Year
Inventor
Architectural ceramic thin plate curtain wall dry hanging structure and construction method thereof
ActiveCN103741849AGood thermal insulation and fire resistanceGood weather resistanceWallsBuilding material handlingBuilding materialWeather resistance
The invention relates to the field of curtain walls, in particular to an architectural ceramic thin plate curtain wall dry hanging structure and a construction method of the architectural ceramic thin plate curtain wall dry hanging structure. The architectural ceramic thin plate curtain wall dry hanging structure comprises a wall, keels, an architectural ceramic thin plate, connecting components, angle beads, heat-preserving stuffing materials, gap filling glue and an epoxy glue composite glass fiber network, wherein a square frame structure is formed by the keels to be fixed to the wall, the connecting components are fixed to the architectural ceramic thin plate, the connecting components are fixed to the keels through the angle beads, and therefore the architectural ceramic thin plate can be installed. Through the structure and the method, good heat-preserving and fireproof performance is achieved, zero radioactivity is achieved, and the architectural ceramic thin plate curtain wall dry hanging structure is environment-friendly building material, good in weather resistance, small in deformation coefficient and durable in use; the architectural ceramic thin plate curtain wall dry hanging structure is good in stability and anti-seismic property and high in machining and installing accuracy, the quality is guaranteed, dust is not generated in construction, a large amount of building rubbish can be reduced, and tenacity and anti-bending strength of the architectural ceramic thin plate are good.
Owner:MONALISA GRP CO LTD
Expanded perlite fire-proof composite core plate
ActiveCN101956433ASolve the strength problemHigh strengthCeramic shaping apparatusFire proofingVolumetric Mass DensityUltimate tensile strength
The invention provides a preparation technology of an expanded perlite fire-proof composite core plate, which aims to solve the process technical problem that perlite plates in market are small in size, not waterproof and fragile due to poor intensity. The expanded perlite fire-proof composite core plate is characterized in that an upper-layer non-woven fabric and a lower-layer non-woven fabric are arranged, a wire mesh in the middle, expanded perlite, high temperature resistant inorganic aggregate and a high temperature resistant inorganic binder are used as main materials, and the inorganic environmental-friendly composite core plate is the expanded perlite fire-proof composite core plate which is formed through a complete set of processing steps and has A1 level of fire-proof performance, good intensity (compression strength: 0.35-0.8MPa), density of 260-300Kg / cubic meter, hydrophobic rate of 92%, bulking factor of smaller than or equal to 0.25 and heat conductivity of smaller than or equal to 0.046.
Owner:TIANJIN ANMEI ENVIRONMENTAL TECH ENG
Environmentally friendly heat-insulation fireproof mortar and preparation method thereof
InactiveCN105272343AReduce the impactMeet the requirements of sustainable developmentCeramicwareFiberThermal insulation
The invention discloses environmentally friendly heat-insulation fireproof mortar and a preparation method thereof. The heat-insulation fireproof mortar is prepared from, by weight, 30 parts of ordinary Portland cement, 10 parts of pulverized fuel ash, 25 parts of construction waste, 25 parts of vitrified micro beads, 4 parts of gypsum powder, 0.5 part of plant fiber, 2.5 parts of sodium silicate; 1.5 parts of foaming agent and 1.5 parts of redispersable latex powder. The environmentally friendly heat-insulation fireproof mortar is good in bonding performance, can enhance the bonding strength of a heat-insulation material and a wall to the great degree, has superior fireproof performance and certain heat absorption effect, accordingly enhances the fireproof performance of a wall heat insulation system, has strong anti-aging capability and enhances the durability of the heat insulation system. All performance indexes of the mortar meet the performance requirements of Heat-insulation Mortar for Buildings GB / T 20473-2006.
Owner:TIANYUAN CONSTR GROUP
Thermal insulation composite and preparation method thereof
The invention provides a thermal insulation composite and a preparation method thereof. The preparation method comprises the following steps of preparing the following components by mass percent: 60-75% of floating bead, 5-12% of additive, 5-10% of alumina silicate fiber, 10-17% of water glass and 0.7-1.2% of curing agent, stirring the floating bead, the additive and the alumina silicate fiber uniformly, adding the curing agent, stirring for 20-40s, adding the water glass, stirring uniformly to obtain a mixed material, pouring the mixed material into a forming mold for extrusion and compactness, standing for 30-60min in the mold, taking out, evenly placing in a dried and ventilated place, and obtaining the thermal insulation composite. The thermal insulation composite has novelty, creativity and practicability that the thermal insulation composite is reasonable in formula, concise in process, convenient to form, and easy to operate. The thermal insulation composite is high in compressive strength and tensile strength, and can be recycled for many times while excellent thermal insulation and fire resistance are ensured. The thermal insulation composite is nontoxic and pollution-free, and properties of the thermal insulation composite are unaffected after long-term storage.
Owner:KUNMING UNIV OF SCI & TECH
Vacuum insulation board with no fear of surface damage and processing technology
ActiveCN110792879ASimple structureGood insulation performanceCovering/liningsThermal insulationGlass fiberEngineering
The invention discloses a vacuum insulation board with no fear of surface damage and a processing technology thereof. The vacuum insulation board comprises an inner vacuum structural layer and at least one outer vacuum structural layer wrapped outside the inner vacuum structural layer, wherein the inner vacuum structure layer is composed of an inner core plate and a high vacuum barrier film wrapped outside the inner core plate, the inner core plate inner vacuum structure layer is composed of the inner core plate and the high vacuum barrier film wrapped outside the inner core plate, the inner core plate is prepared from a material such as glass fibers through carding hot pressing or dispersion wet method and a vacuum process, the inner core plate and a getter material are placed into the high vacuum barrier film to be made into the inner vacuum structure layer through high vacuum heat sealing equipment, the outer vacuum structure layer is composed of the inner vacuum structure, an outercore plate and a high-vacuum barrier film wrapped outside the outer core plate, and the outer core plate is made of glass fiber and other materials through wet-process mixed dispersion through a vacuum forming process. The vacuum insulation board has the characteristics of being good in heat preservation effect, safe, light, simple in construction, and capable of opening holes and the like, and after the surface is damaged, no drum, no expansion, no water absorption, and good retention and heat insulation performance are reserved.
Owner:安徽百特新材料科技有限公司
Safety protective home furnishing
InactiveCN101806160AGood shock resistance and compression resistanceGood thermal insulation and fire resistanceProtective buildings/sheltersFire proofingInsulation layerBedroom
The invention provides safety protective home furnishing which comprises a shell, wherein the shell comprises a framework, a wall board and a bottom board, the wall board is provided with an entrance door and a window, the shell is in a single-layer structure or top and bottom double-layer structure, the framework comprises a bottom frame, the bottom frame is provided with a base, a cross arm is in an n shape, the lower end of the cross arm is arranged in the base, the cross arm is fixed with at least one group of longitudinal arms, the lower ends of the longitudinal arms are arranged in the base, and the cross arm is at least fixed with a group of ring beams; and the wall board comprises a reinforced layer, the reinforced layer is fixed on the framework, a fireproof insulation layer is arranged outside the reinforced layer, an exterior layer is arranged outside the fireproof insulation layer, and an interior layer is arranged in the reinforced layer. The safety protective home furnishing is an anti-seismic, anti-compression, fireproof and insulating space for avoiding risks and escaping by people when disasters of earthquake, fire and the like occur; and the space is internally also provided with an air conditioner system and a video and audio system and can be used as a bedroom, a writing room or a family cinema for work, rest and learning by people; and people taking a rest in the space or learning and working in the space can not be influenced by outside.
Owner:秦强
Connecting joint of fabricated concrete composite wall with built-in thermal insulation layer and light steel frame
PendingCN108277887AImprove seismic performanceHigh design strengthWallsHeat proofingThermal insulationSteel frame
The invention belongs to the technical field of connecting and manufacturing of wall joints in building structure engineering and particularly relates to a connecting joint of a fabricated concrete composite wall with a built-in thermal insulation layer and a light steel frame. The composite wall is mounted in a semi-embedded mode, and the built-in thermal insulation layer and inner sheet concreteare embedded into the light steel frame. Beam columns of the light steel frame are externally wrapped with outer sheet concrete. Compared with a traditional fabricated wall, the wall can serve as a structural force-bearing component, transmits loads with the frame beam columns, and participates in house structural force bearing, the house bearing capacity and anti-seismic capacity are improved, wallboards are wrapped with the frame beam columns, and thus steel corrosion is effectively reduced. The joint of the composite wall and the frame achieves bolted connection by means of the methods that bolts are pre-buried into the composite wall and connecting angle steel is welded to the frame structure beam columns, the structure form of the joint is simple, connecting is reliable, constructionis easy, the joint is applied to practical engineering, the building period can be effectively shortened, and the joint is suitable for being applied and popularized in low-rise and high-rise light steel frame structures.
Owner:BEIJING UNIV OF TECH
Fireproof composite wall for building protection
PendingCN110607853AReduce thicknessSmall thickness, can increase the use of small spaceWallsHeat proofingEarthquake resistancePre stress
The invention discloses a fireproof composite wall for building protection. The simple wall comprises a bearing wall (1); multiple prestress dispersion layers (2) are transversely bonded on the two sides of the bearing wall (1) end to end; sandwich layer fillers (3) are cast in two space formed by the prestress dispersion layers (2) and the bearing wall (1); the sandwich layer fillers (3), the prestress dispersion layers (2) and the bearing wall (1) are integrally injected to form a simple wall main body. The simple wall is simple in structure and novel in design, improves the earthquake resistance of the overall wall structure, reduces the design strength and cost of wall components, meanwhile, greatly improves the shear resistance and the integrity, and has such advantages as excellent integrity, excellent earthquake resistance, higher bonding and anti-shearing capacity and excellent finished wall molding effect.
Owner:金国洪
Vacuum thermal insulation plate with mounting holes and without fear of surface damage and processing technology
ActiveCN110792880ASimple structureGood insulation effectThermal insulationSynthetic resin layered productsEngineeringHot pressing
The invention discloses a vacuum thermal insulation plate with mounting holes and without fear of surface damage and a processing technology. The vacuum thermal insulation plate comprises an inner vacuum structural layer and at least one outer vacuum structural layer wrapped around the outer side of the inner vacuum structural layer, the inner vacuum structural layer is composed of an inner core plate body and a high vacuum barrier film wrapped around the outer side of the inner core plate body, the inner core plate body is prepared from materials such as glass fibers through a carding hot pressing or dispersion wet process and a vacuum technology, and the inner vacuum structural layer is prepared by using high vacuum heat sealing equipment; each outer vacuum structural layer is composed of an outer core plate body and a high vacuum barrier film wrapped around the outer side of the outer core plate body, each outer core plate body is prepared from materials such as glass fibers througha mixing dispersion wet process through a vacuum forming technology, a gettering material can be embedded into each outer core plate body, then each outer core plate body is put into the corresponding high vacuum barrier film, and the outer vacuum structural layers are prepared by using the high vacuum heat sealing equipment; and for mounting hole parts, the mounting holes are separated from thecore plate layers by using partition plates provided with through holes. The vacuum thermal insulation plate does not bulge, does not swell, does not absorb water and can retain the thermal insulationperformance after the surface of the vacuum thermal insulation plate is damaged.
Owner:安徽百特新材料科技有限公司
Heat preservation decorative composite board finish material and preparation method thereof
InactiveCN110423075AGood condensation hardening performanceGood adhesionHeat proofingSurface layerSlurry
The invention discloses a heat preservation decorative composite board finish material and a preparation method thereof. A finish material premix of the heat preservation decorative composite board finish material comprises the following components by weight: 10-30 parts of ordinary silicate white cement, 10-50 parts of aluminum-containing cement, 0.1-0.2 part of a retarder and 3-7 parts of an adhesive, wherein the aluminum-containing cement includes at least one of aluminate cement and sulphoaluminate cement. A finish material slurry obtained by mixing of the finish material premix with watercan have good setting and hardening performance and bonding capacity, and then can realize bonding with a heat insulation board or a slurry of the insulation board under a plasticizing state, a unified whole is formed after curing molding, and secondary bonding of a heat insulation board and a decorative surface material with an adhesive is unnecessary, the heat preservation decorative compositeboard obtained by one-time molding can have good interlayer bonding performance and high bonding strength, and the decorative surface layer has high strength, small deformation and good integration.
Owner:刘佳琪
Compound insulation formwork for building external wall and construction method of compound insulation formwork
PendingCN108571162AImprove fire performanceTightly boundClimate change adaptationInsulation improvementInsulation layerQuality safety
The invention discloses a compound insulation formwork for building external wall and a construction method of the compound insulation formwork. The compound insulation formwork comprises an inner bonded mortar layer, a silicified polyphenyl insulation plate, an outer bonded mortar layer, an aerogel fibrofelt layer, an insulation mortar layer, a waterproof layer, a leveling mortar layer and an anti-crack mortar layer which are fixed and attached to an external wall base in sequence. The compound insulation formwork has the advantages of being good in heat insulation and fire prevention performance, safe and reliable in quality, high in wind resisting load, small in deformation coefficient, high in structure stability and the like, the compound insulation formwork and concrete can be pouredand constructed at the same time, an insulation layer and a structural body can be completed at the same time, and the construction period is greatly shortened. Meanwhile, due to the fact that the silicified polyphenyl insulation plate layer and the aerogel fibrofelt layer are connected through insulation nails, the elasticity modulus between the silicified polyphenyl insulation plate layer, theaerogel fibrofelt layer and the insulation mortar layer achieves gradient changing, the layers are tightly combined, the overall deformation coefficient is small, and the structure is more stable.
Owner:天津市华利杰科技发展有限公司
Prefabricated built-in insulating layer foamed concrete composite wall-light steel frame connection joint
The invention belongs to the technical field of wall joint connecting and manufacturing in building structure engineering, and particularly relates to a prefabricated built-in insulating layer foamedconcrete composite wall-light steel frame connection joint. A composite wall is installed in a half-embedded mode, a built-in insulating layer and inner sheet foamed concrete are embedded into a lightsteel frame, and external sheet foamed concrete externally covers a light steel frame beam-column. Compared with a traditional prefabricated wall, a wall body of the prefabricated built-in insulatinglayer foamed concrete composite wall-light steel frame connection joint can be used as a structural stress member, mutually transfers the load with the frame beam-column, participates in the structure stress of a building, and improves bearing capacity and anti-seismic capacity of the building, and a wallboard externally covers the steel frame beam-column to effectively reduce the corrosion of steel. The composite wall-frame joint realizes the bolt connection by pre-embedding bolts in the composite wall and welding connection angle iron on the frame structure beam-column; and the prefabricated built-in insulating layer foamed concrete composite wall-light steel frame connection joint is simple in structure form, reliable in connection and easy to construct, can effectively shorten the construction period when applied to practical engineering, and is suitable for wide popularization and application in low multi-layer light steel frame structures.
Owner:BEIJING UNIV OF TECH
High-performance autoclaved aerated concrete integrated board exterior wall structure for prefabricated building
InactiveCN109594690AGuaranteed stiffnessFirmly connectedWallsClimate change adaptationFireproofingSteel bar
The invention relates to a high-performance autoclaved aerated concrete integrated board exterior wall structure for a prefabricated building. The exterior wall structure comprises high-performance autoclaved aerated concrete integrated board bodies and I-type structural steel columns, wherein an iron piece provided with a bolt hole is embedded and welded on a reinforcement main steel bar in the end of each high-performance autoclaved aerated concrete integrated board body, and the overall exterior wall of the prefabricated building is formed by sequential bolted connection and welding of theend parts of the high-performance autoclaved aerated concrete integrated board bodies through steel connectors, the iron pieces and wing plates or web plates in the I-type structural steel columns orI-type structural steel beams. One brand-new connection form of fabricated exterior wallboards is provided for the fabricated exterior wall structure, so that not only can the rigidity of the structure connection be improved greatly, but also properties including energy saving, environmental protection, sound insulation, noise reduction, light weight, high strength, insulation, fireproofing, flameretardance, efficient installation and the like of the exterior wallboards are guaranteed forcefully, and the exterior wall structure has good popularization and application values.
Owner:HUBEI SHENZHOU BUILDING MATERIAL
Building roof heat insulation structure
InactiveCN103866926AHigh fire ratingEffective controlRoof covering using slabs/sheetsBuild-up roofsSurface layerWeather resistance
The invention discloses a building roof heat insulation structure. The roof heat insulation structure is arranged on a roof structure layer. A waterproof layer, an STP building heat insulation plate layer, a leveling layer, a rigid waterproof layer and a surface layer are sequentially arranged along the roof structure layer from bottom to top. According to the building roof heat insulation structure, an STP building heat insulation plate serves as the heat insulation plate layer of the roof structure and is suitable for being used in a roof of a reconstruction project, the elevation of the building roof can be effectively controlled, and the building roof heat insulation structure is good in heat insulation and waterproof performance, low in construction cost, good in construction weather resistance, good in heat insulation to the largest extent, high in fireproof grade, long in durability, convenient to construct, environmentally friendly and economical.
Owner:SHANGHAI CONSTR NO 5 GRP CO LTD
Compression-resistant light fireproof board and preparation method thereof
InactiveCN108585615AImprove flame retardant performanceExcellent acid and alkali corrosion resistanceFire proofingSodium aluminum phosphateSulfate
The invention discloses a compression-resistant light fireproof board which comprises, by weight, 15-30 parts of phenolic resin, 10-20 parts of calcined kaolin, 3-8 parts of sodium aluminum phosphate,4-7 parts of ferrous sulfate, 5-10 parts of vermiculite powder, 6-9 parts of granite, 4-10 parts of gypsum powder, 2-4 parts of short fibers, 1-3 parts of metal fibers, 3-8 parts of modified laumontite, 2-5 parts of antimony trioxide, 1-3 parts of calcium stearate, 2-4 parts of tributyl phosphate, 1-4 parts of defoaming agents, 2-5 parts of curing agents and 2-3 parts of waterproof agents. A product is prepared by controlling raw materials and the matching ratio among the raw materials and has the advantages of stable performance, low density, excellent heat insulation and fire prevention performance and the like.
Owner:HEFEI ZEJUN ELECTRICAL EQUIP CO LTD
High-strength, fireproof and insulating brick and making method thereof
InactiveCN107311616AGood thermal insulation and fire resistanceGood sinteringLayered productsCeramic materials productionBrickThermal insulation
A high-strength, fireproof and insulating brick is characterized in that the high-strength, fireproof and insulating brick comprises an inner core, a reinforced layer and a fireproof layer, a transition layer, the reinforced layer and the fireproof layer sequentially covers the inner core, the inner core is of a solid rectangular structure of 200 * 120 * 25 mm, the thickness of the reinforced layer is 10-20 mm, and the thickness of the fireproof layer is 8-15 mm. The insulating brick made by adopting a three-layer structural design has good thermal-insulation and fireproof properties and excellent mechanical properties, the heat conductivity coefficient is smaller than 0.35 W / m.K, the compressive strength is greater than 26.7 MPa, the tensile strength is greater than 5.72 MPa, and the water absorption rate is lower than 1%.
Owner:HEXIAN MINGSHENG ENVIRONMENTAL PROTECTION MATERIAL
Dry-mixed mortar and preparation method thereof
ActiveCN110818313ARaise the firing temperatureShorten the setting timeCement mixing apparatusCelluloseCarboxymethyl cellulose
The invention provides dry-mixed mortar which is prepared from the following raw materials in parts by weight: 100- 150 parts of a modified polyurethane / diatomite composite material, 20-30 parts of expanded vermiculite, 25-35 parts of hollow glass beads, 5-12 parts of medium sand, 7-18 parts of sodium carboxymethyl cellulose, 15-30 parts of gypsum, 5-10 parts of EVA rubber powder, 3-7 parts of styrene, 3-7 parts of a chlorine salt antifreezing agent, 1-5 parts of an aliphatic water reducing agent, 10-20 parts of fly ash and 10-15 parts of a mineral admixture. The dry-mixed mortar is good in cohesiveness, high in strength, high in waterproof capacity and good in thermal-insulation fireproof effect, and has wide application prospects.
Owner:江苏省苏安能节能建材科技有限公司
Combined wall with angle steel keel combined with light concrete
The invention discloses a combined wall with an angle steel keel combined with light concrete. The light concrete is foam concrete, ceramsite concrete, perlite concrete, polyphenyl granule concrete, coal ash concrete and the like. The angle steel keel is formed by connecting densely arranged angle steel sheet columns and square columns through a floor ring beam, a wall waist ring beam, a wall bracing truss and a screw or a bolt. The sheet column or the square column is formed from an angle steel chord member with a turned edge or not, a square (rectangular) pipe, an angle steel, a channel steel connecting piece or a stamped part through connection by means of a screw or a bolt or through bonding spot welding. The floor ring beam, the wall waist ring beam and the wall bracing truss are fabricated from square (rectangular) pipes and channel steels. The break of the angle steel chord member is formed from an angle steel jointing connecting piece through connection by using a screw or a bolt or through bonding spot welding. An angle steel guide rail is connected with a foundation ring beam chemically or through an embedded bolt. The sheet columns and the square columns are connected with the guide rail directly through a screw and a bolt or through bonding spot welding. The combined wall provided by the invention has the advantages of high bearing capability, simplicity in production and assembly, good fireproof and corrosive resisting performance, low manufacturing cost and the like.
Owner:WUHAN UNIV OF TECH
Fireproof heat-preservation safety type steel structure
InactiveCN112878577AImprove flame retardant performanceHigh mechanical strengthCovering/liningsFire rescueFiberFire - disasters
The invention discloses a fireproof heat-preservation safety type steel structure, and belongs to the technical field of steel structures. A fireproof plate is arranged on an outer end wall of a main steel plate, and a fireproof layer matched with a plurality of steel bars is arranged on the face, connected with the main steel plate, of the fireproof plate, so that good heat-insulation and fireproof effects are achieved; the plurality of reinforcing bars are matched, and a mechanical strength of the steel structure is effectively improved; meanwhile, fireproof wrapping bag layers and water absorption foam layers are embedded in the fireproof plate in a staggered mode, and hot melting water bag bodies are connected to the outer end faces of the water absorption foam layers in an embedded mode. When the steel structure encounters a fire disaster, the hot melting water bag bodies are hot-melted in a high-temperature environment to release a water solution, the water solution is guided into the water absorption foam layers through high-water-absorption fibers so that the temperature of the water absorption foam layers can be reduced, and flame retardant property of the fireproof plate is further enhanced. It should be noted that the plurality of hot melting water bag bodies are arranged on an outer end wall of the fireproof plate, and the waterproof and heat-insulation fireproof layer is arranged at the joint of the fireproof plate and the main steel plate, so that water is effectively prevented from permeating into the main steel plate.
Owner:广州信佳地坪工程有限公司
Fire-proof heat insulation composite decorative plate and manufacture process thereof
InactiveCN101812908BLow softening temperatureGood foaming effectCovering/liningsCeramicwareMaterials preparationHigh intensity
The invention relates to a fire-proof heat insulation composite decorative plate and a manufacture process thereof. The fire-proof heat insulation composite decorative plate comprises a decorative surface and a bottom layer, wherein foaming ceramics are arranged between the decorative surface and the bottom layer, the foaming ceramics comprise 15 to 30 percent of white clay, 15 to 60 percent of old and waste glass, 1 to 15 percent of broken and waste ceramics and 20 to 35 percent of fly ash. The manufacture process comprises the steps of material preparation, decorative plate basic treatment, decorative plate surface treatment, paint rolling or spraying, decorative plate inner surface treatment, component installation, foaming ceramic cutting or splitting, installation or adhesion on a decorative panel, examination and finished product obtaining. Thereby, the invention solves the fire-proof and heat insulation problems, and has the characteristics of low cost, energy saving, good heat insulation and fire-proof effect, high intensity, convenient construction and simple production process.
Owner:朱雄
Prefabricated built-in thermal insulation layer foamed concrete composite wall-light steel frame-floor slab connecting joint
InactiveCN108643346AImprove seismic performanceIncreased gravity loadWallsFloorsFoam concreteFloor slab
The invention belongs to the technical field of wall joint connection fabrication in building structure engineering, and particularly relates to a prefabricated built-in thermal insulation layer foamed concrete composite wall-light steel frame-floor slab connecting joint. A composite wall is installed in a semi-embedded mode, a built-in thermal insulation layer and inner page foamed concrete are embedded into a light steel frame, and outer page foamed concrete externally covers light steel frame beams and columns. Compared with a traditional prefabricated wall, the wall of the prefabricated built-in thermal insulation layer foamed concrete composite wall-light steel frame-floor slab connecting joint can be used as a structural force-bearing member to transfer loads between the frame beamsand columns, participates in the structural stress of a house and improves the bearing capacity and seismic capacity of the house, and a wall panel is externally wrapped with the steel frame beams andcolumns to effectively reduce the corrosion of steel. According to the composite wall-light steel frame-floor slab joint, bolt holes are prefabricated between components, and bolts are connected intothe bolt holes in a penetrating mode during assembly to realize the connection. The joint is simple in structure form, the connection is reliable, the construction is easy, and the joint can be usedin practical engineering to effectively shorten the construction period and is suitable for widespread popularization and application in low-rise multi-storey light steel frame structures.
Owner:BEIJING UNIV OF TECH +1
Vacuum insulation panel with no fear of surface damage
InactiveCN110792878ASimple structureGood insulation performanceCovering/liningsThermal insulationInsulation layerEngineering
The invention discloses a vacuum insulation panel with no fear of surface damage. The vacuum insulation panel comprises at least two vacuum insulation layers, namely, an inner vacuum insulation structure layer and at least one outer vacuum insulation structure layer covering the outside of the inner vacuum insulation structure layer, wherein the inner vacuum insulation structure layer comprises aninner core plate, the inner core plate is provided with an installation groove of a getter material, the installation groove is internally provided with the getter material, the inner core plate withthe getter material is externally sleeved with an inner high barrier gas film bag, the inner high barrier gas film bag provided with the inner core plate is vacuumized and is heat sealed through a high vacuum heat sealing device to form the inner vacuum insulation structure layer; outer core plates and outer high vacuum barrier films covering the outsides of the outer core plates are vacuumized and heat sealed through the high vacuum heat sealing device to form the outer vacuum insulation structure layers. The vacuum insulation panel with no fear of surface damage has the advantages and the beneficial effects of simple structure, good insulation effect, no bulge, no expansion and no water absorption after the surface is damaged, and can keep the thermal insulation performance good.
Owner:安徽百特新材料科技有限公司
Fireproof heat-insulation outer wall composite decoration plate
InactiveCN107514115AImprove structural strengthGood flexibilityCovering/liningsCeramicwarePolyesterFiber
The invention relates to a fireproof heat-insulation outer wall composite decoration plate comprising an aluminum-zinc alloy steel structure, the aluminum-zinc alloy steel structure is in a net-structure-face shape, and a composite layer is embedded to the aluminum-zinc alloy steel structure. The aluminum-zinc alloy steel structure is covered with the composite layer completely, and the composite layer comprises, by mass, 45-60% of phenolic resin foam, 12-22% of melamine fibers, 10-20% of inorganic heat insulation mortar, 3-8% of titanium dioxide, 4-10% of coal ash, 3-8% of perlite and 2-6% of magnesium oxide. The outer surface of the composite layer is coated with enamel polyester paint or fluorocarbon paint. According to the fireproof heat-insulation outer wall composite decoration plate, a traditional laminated structure is abandoned, and high-temperature-resistance, anti-fire and fire-insulation performance is good; and meanwhile the structure is more stable, the mass is small, and safety is higher in actual assembling.
Owner:ANHUI CHAOYANG DECORATION ENG
Lightweight heat insulation sheet material containing expanded perlite and silica sand and preparation method thereof
InactiveCN107445580ASimple preparation processGood thermal insulation and fire resistanceCeramic shaping apparatusHeat proofingCompression moldingTO-18
The invention discloses a lightweight heat insulation sheet material containing expanded perlite and silica sand and a preparation method thereof. The heat insulation sheet material is prepared form the following components in parts by weight: 50 to 60 parts of the expanded perlite, 2 to 5 parts of talcum powder, 20 to 30 parts of the silica sand, 0.2 to 0.7 part of a moisturizing agent and 30 to 40 parts of sodium silicate. The preparation method of the heat insulation sheet material comprises the following steps: (a) uniformly stirring the raw materials at room temperature according to the weight ratio; (b) putting a mixture in step (a) into a mold and carrying out compression molding on the mixture by adopting a pressing machine to prepare a semi-pore sheet material; (c) drying the sheet material formed by the compression molding at 150 DEG C to 180 DEG C. A steel wire net is arranged at the middle part of the heat insulation sheet material. The perforation percentage of the heat insulation sheet material is 10 percent to 18 percent. According to the sheet material disclosed by the invention, a preparation process is simple and the sheet material is incombustible, has heat insulation and fireproof effects and is convenient to mount and replace; the sheet material can be suitable for an external wall and an internal wall of a common building and is also suitable for heat insulation and fire prevention of high-rise buildings.
Owner:绵阳梨坪科技有限公司
Expanded perlite fire-proof composite core plate preparation process
ActiveCN101956433BStable physical and chemical propertiesGood thermal insulation and fire resistanceCeramic shaping apparatusFire proofingVolumetric Mass DensityUltimate tensile strength
Owner:TIANJIN ANMEI ENVIRONMENTAL TECH ENG
Vacuum insulated panel with installation holes and no fear of surface damage
ActiveCN110778851ASimple structureGood insulation performanceThermal insulationPipe protection by thermal insulationEngineeringPumping vacuum
The invention discloses a vacuum insulated panel with installation holes and no fear of surface damage. The vacuum insulated panel includes at least two vacuum insulated structure layers, namely an inner vacuum insulated structure layer and at least one outer vacuum insulated structure layer wrapping the outside of the inner vacuum insulated structure layer, the inner vacuum insulated structure layer includes an inner core plate, the inner core plate is provided with an installation groove with a suction material, the installation groove is internally provided with the suction material, an inner high barrier air film bag sleeves the outside of the inner core plate with the suction material, and the inner high barrier air film bag with the inner core plate is vacuumized and heat-sealed by high-vacuum equipment to be made into the inner vacuum insulated structure layer; and the outer vacuum insulated structure layer is made from an outer core plate and an outer high-vacuum barrier air film bag wrapping the outside of the outer core plate by being vacuumized and heat-sealed with high-vacuum heat-sealing equipment, and the inner core plate and the outer core plate are provided with aninner installation hole and an outer installation hole with the positions corresponding to each other correspondingly. After the surface is damaged, the vacuum insulated panel does not bulge, expand or absorb water, and can retain the heat preservation and insulation properties.
Owner:安徽百特新材料科技有限公司
High-performance autoclaved aerated concrete slab parapet structure of prefabricated building
PendingCN110578388AIncrease stiffnessSecure and stable connectionRoof coveringClimate change adaptationAutoclaved aerated concreteWall plate
The invention discloses a high-performance autoclaved aerated concrete slab parapet structure of a prefabricated building, and relates to the technical field of building structures. A parapet comprises a plurality of prefabricated parapet boards, first connectors are arranged at the ends of the prefabricated parapet boards, second connectors are arranged between the two adjacent prefabricated parapet boards, and are used for connecting the two first connectors in the ends of the corresponding two adjacent prefabricated parapet boards. Each first connector comprises an embedded section, a connecting section and a steel plate connector; the embedded sections are embedded in the ends of the prefabricated parapet boards; one end of each connecting section is connected with one end of the corresponding embedded section, and the other ends extend out of the inner walls of the prefabricated parapet boards; one side of the bottom of each steel plate connector is attached to the inner wall of the corresponding prefabricated parapet board and is fixed with the corresponding connecting section, and the other sides extend out of the ends of the prefabricated parapet boards. The high-performance autoclaved aerated concrete slab parapet structure of the prefabricated building ensures structural rigidity of joints and has reasonable design.
Owner:HUBEI SHENZHOU BUILDING MATERIAL
Modular unit combined prefabricated wallboard
PendingCN107859239AGood thermal insulation and fire resistanceEasy to installBuilding componentsModular unitRebar
The invention discloses a modular unit combined prefabricated wallboard comprising an outer surface, a base body and an inner surface. The base body is arranged between the outer surface and the innersurface; reinforcing bars are arranged between outer surface and the inner surface; through holes in the vertical direction are formed in the base body; connecting steel bars are arranged on the twosides of the through hole; a groove is formed in one ends of the connecting steel bars; connecting holes matched with the connecting steel bars are formed in the lower portion of the base body; a heat-preservation core material layer is arranged in the middle of the base body; a cement layer is arranged on the outer side of the heat-preservation core material layer; the connecting steel bars are on the cement layer; fiberglass gridding cloths are arranged between the cement layer and the outer surface; symmetrical convex blocks are arranged on the two sides of the base body; and markers in thevertical direction are arranged on the inner surface and correspond to the through holes in position. The design is novel, the structure is simple, mounting is rapid, heat preservation and fire prevention are achieved, an electric plate is mounted in a normalized mode, and safety and convenience are achieved.
Owner:JIANGSU JINMAO TECH DEV
High-performance autoclaved aerated concrete integrated board external wall structure for fabricated buildings
PendingCN110512771AGuaranteed stiffnessGood thermal insulation and fire resistanceWallsClimate change adaptationAutoclaved aerated concreteStructural rigidity
Owner:HUBEI SHENZHOU BUILDING MATERIAL
Prefabricated built-in thermal insulation layer foamed concrete composite wall-light steel frame-floor connection node
InactiveCN108643346BImprove seismic performanceHigh design strengthWallsFloorsFoam concreteInsulation layer
The invention belongs to the technical field of wall joint connection fabrication in building structure engineering, and particularly relates to a prefabricated built-in thermal insulation layer foamed concrete composite wall-light steel frame-floor slab connecting joint. A composite wall is installed in a semi-embedded mode, a built-in thermal insulation layer and inner page foamed concrete are embedded into a light steel frame, and outer page foamed concrete externally covers light steel frame beams and columns. Compared with a traditional prefabricated wall, the wall of the prefabricated built-in thermal insulation layer foamed concrete composite wall-light steel frame-floor slab connecting joint can be used as a structural force-bearing member to transfer loads between the frame beamsand columns, participates in the structural stress of a house and improves the bearing capacity and seismic capacity of the house, and a wall panel is externally wrapped with the steel frame beams andcolumns to effectively reduce the corrosion of steel. According to the composite wall-light steel frame-floor slab joint, bolt holes are prefabricated between components, and bolts are connected intothe bolt holes in a penetrating mode during assembly to realize the connection. The joint is simple in structure form, the connection is reliable, the construction is easy, and the joint can be usedin practical engineering to effectively shorten the construction period and is suitable for widespread popularization and application in low-rise multi-storey light steel frame structures.
Owner:BEIJING UNIV OF TECH +1
Features
- R&D
- Intellectual Property
- Life Sciences
- Materials
- Tech Scout
Why Patsnap Eureka
- Unparalleled Data Quality
- Higher Quality Content
- 60% Fewer Hallucinations
Social media
Patsnap Eureka Blog
Learn More Browse by: Latest US Patents, China's latest patents, Technical Efficacy Thesaurus, Application Domain, Technology Topic, Popular Technical Reports.
© 2025 PatSnap. All rights reserved.Legal|Privacy policy|Modern Slavery Act Transparency Statement|Sitemap|About US| Contact US: help@patsnap.com
