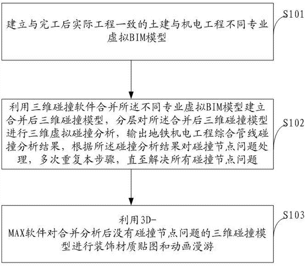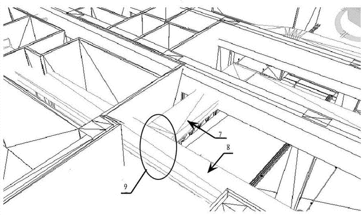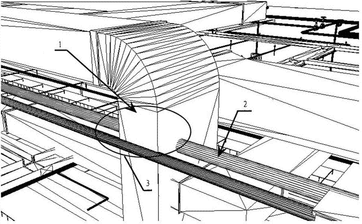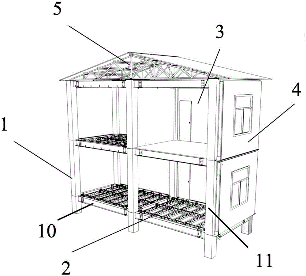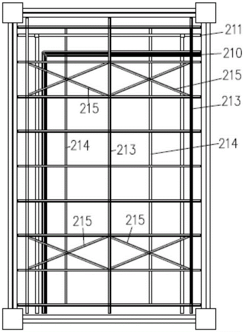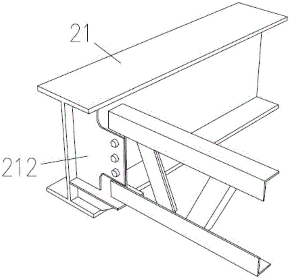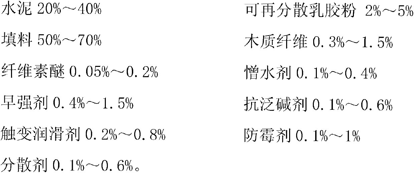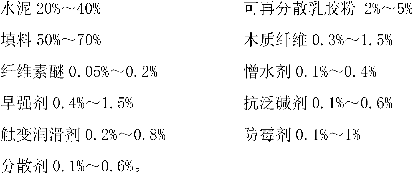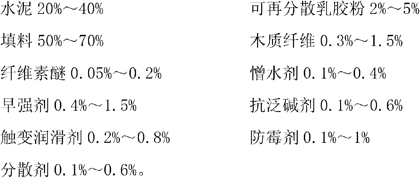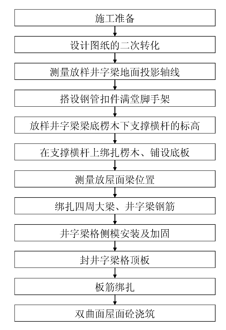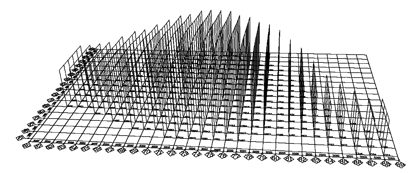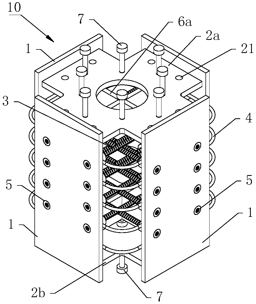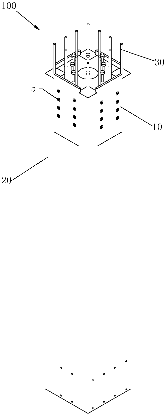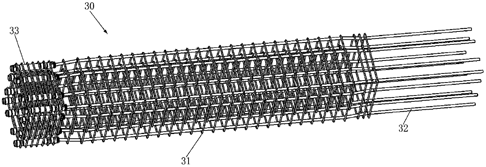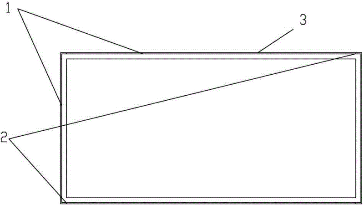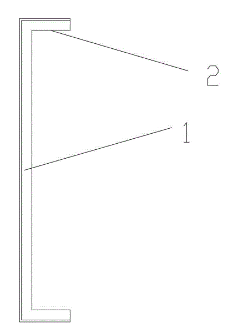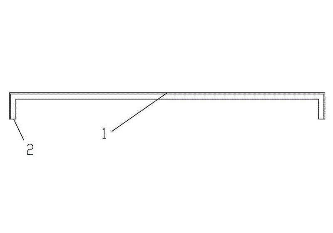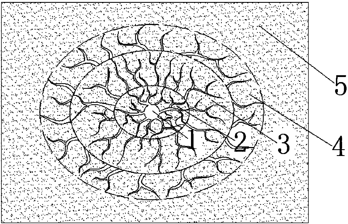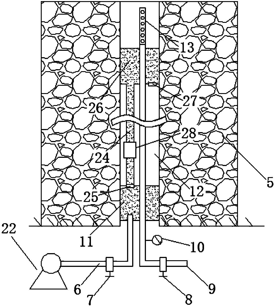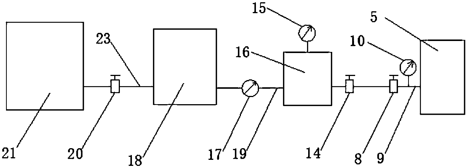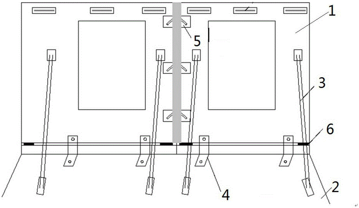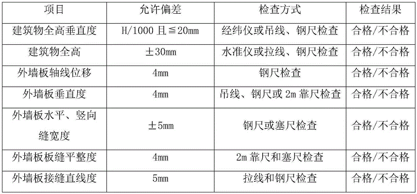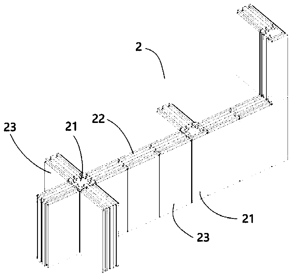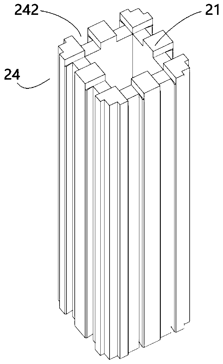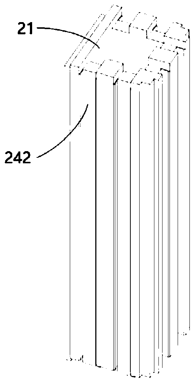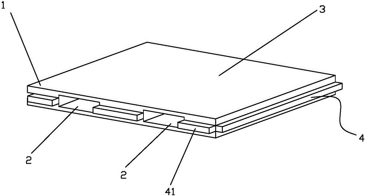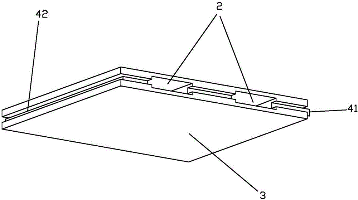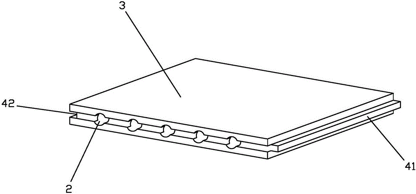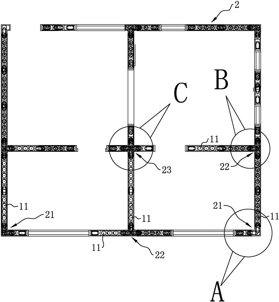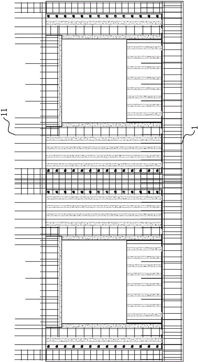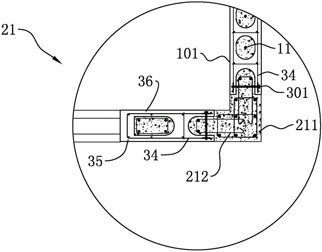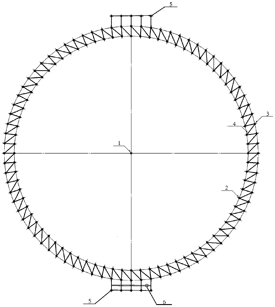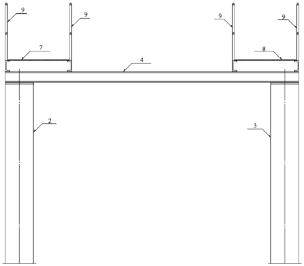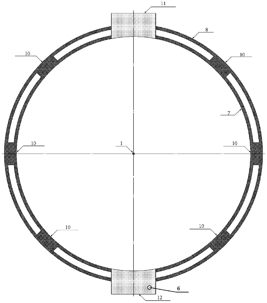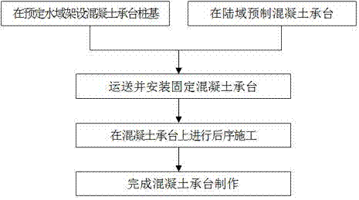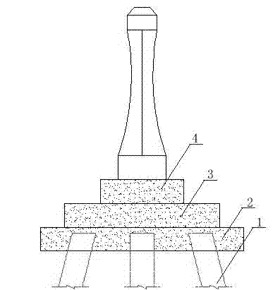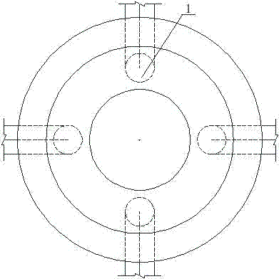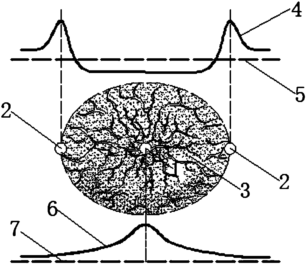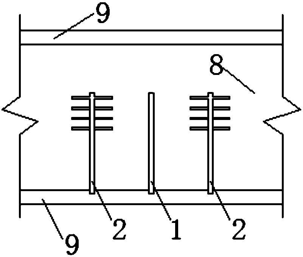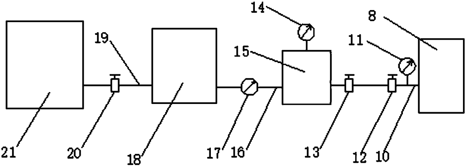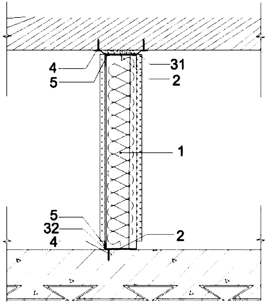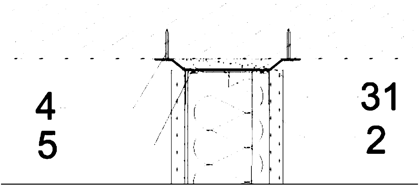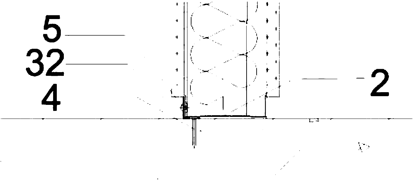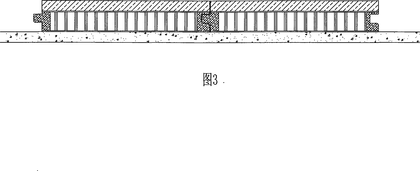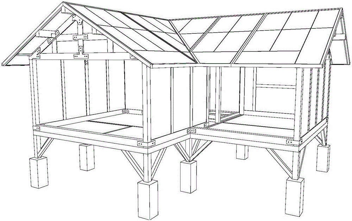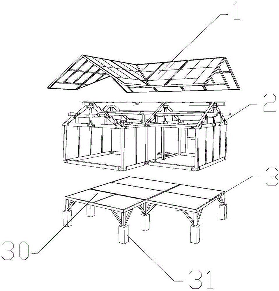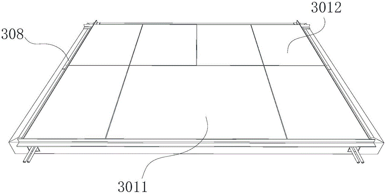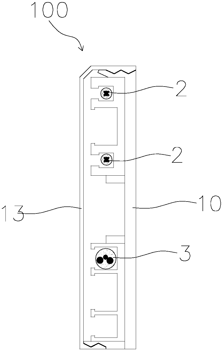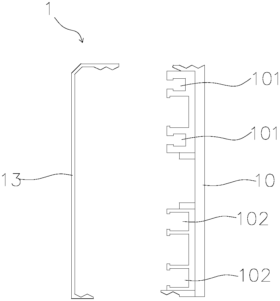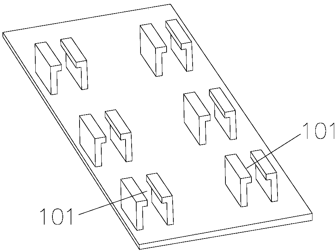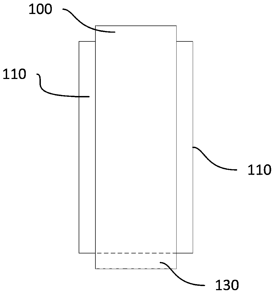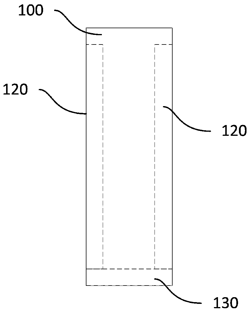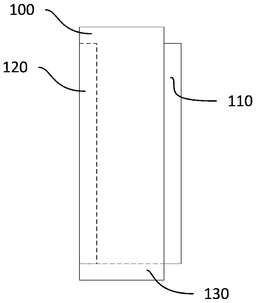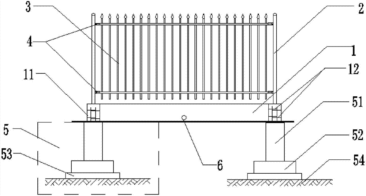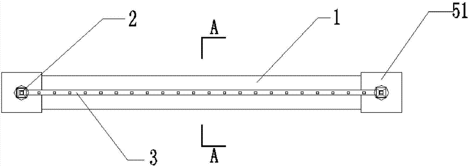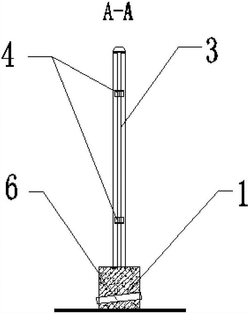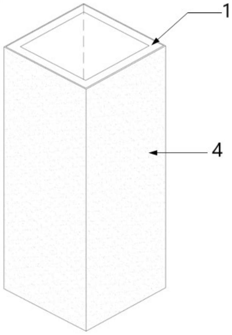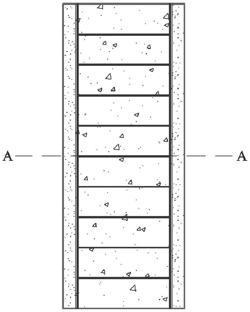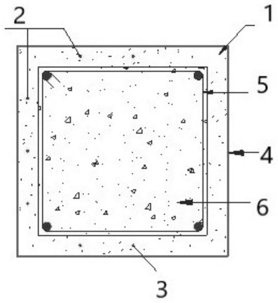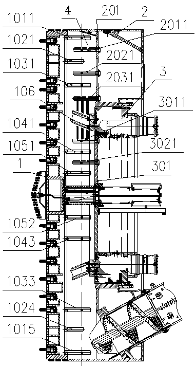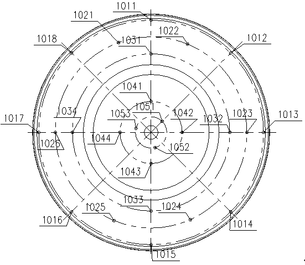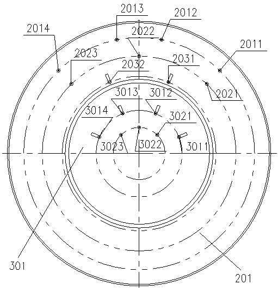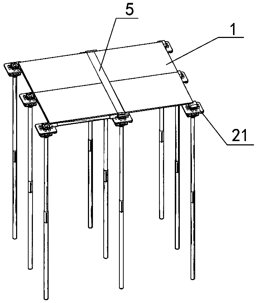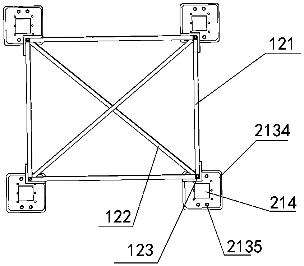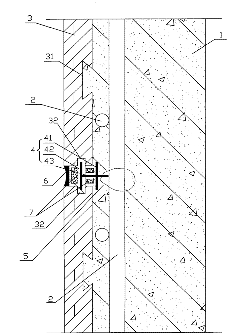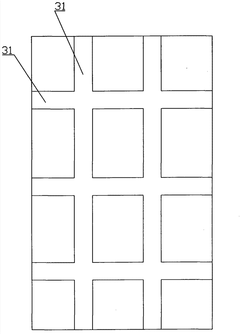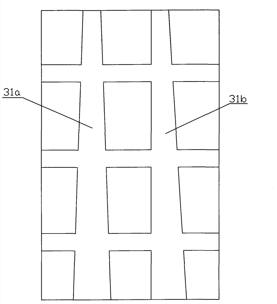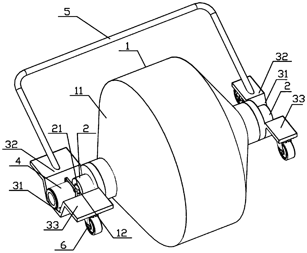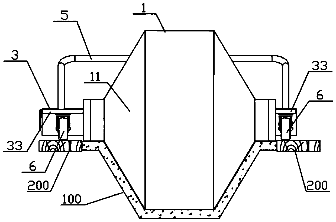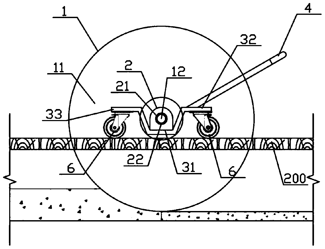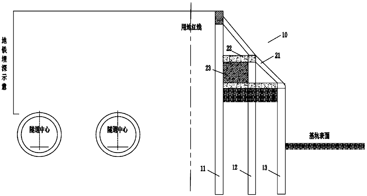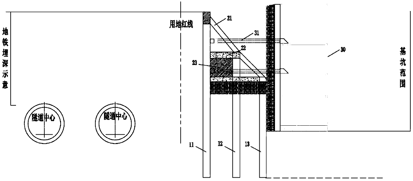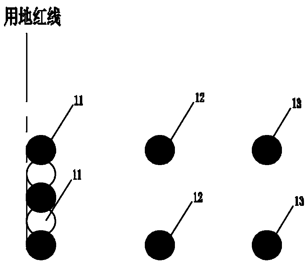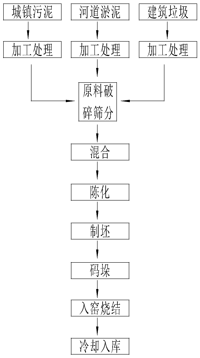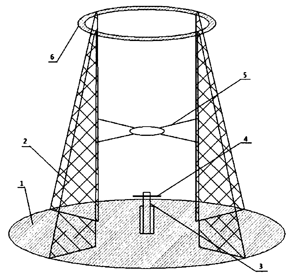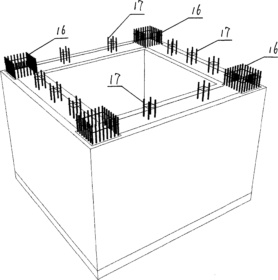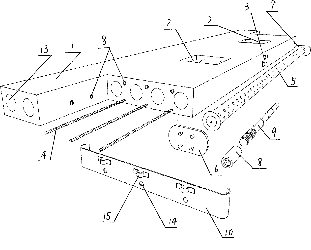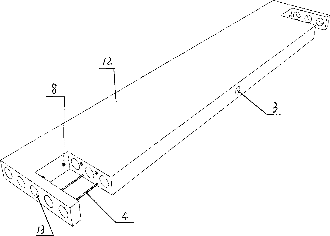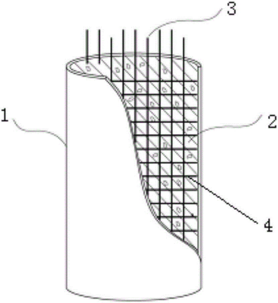Patents
Literature
77results about How to "Reduce construction waste" patented technology
Efficacy Topic
Property
Owner
Technical Advancement
Application Domain
Technology Topic
Technology Field Word
Patent Country/Region
Patent Type
Patent Status
Application Year
Inventor
Complex pipeline collision optimization method of subway electromechanical engineering
ActiveCN103093061AOvercome the shortcomings of error-prone, omission and bump-to-missSolving technical issues with cross collisionsSpecial data processing applicationsNODALCollision analysis
The invention belongs to the technical field of electromechanical device installation and discloses a complex pipeline collision optimization method of subway electromechanical engineering. According to the method, three-dimensional bus interface module (BIM) software is used for establishing different professional virtual BIM models which are consistent with completed engineering and then output to three-dimensional collision software for establishment of a combined three-dimensional collision model for collision analysis, collision nodes are then processed and optimized, and then decorative texture mapping and animation roaming are carried out on the combined, analysed and processed three-dimensional collision model without the collision node problem through 3D - MAX software, and therefore collision optimization of complex pipelines of the subway electromechanical engineering is achieved. According to the complex pipeline collision optimization method of the subway electromechanical engineering, the BIM technology is utilized to solve the problem that collision of various complex pipelines causes construction ceasing during electromechanical installation, reasonable planning and utilization of electromechanical pipeline equipment and the like are achieved by means of the optimized design, construction waste is reduced, construction time is shortened, working efficiency at site is improved greatly, and initial investment of a proprietor is reduced.
Owner:ELECTRIFICATION ENG CO LTD OF CHINA RAILWAY 22TH BUREAU GRP +1
Integrated assembly type steel structure building
InactiveCN105317110AReduce noise pollutionImprove construction efficiencyRoof covering using slabs/sheetsConstruction materialPipingUtilization rate
The invention provides an integrated assembly type steel structure building. The integrated assembly type steel structure building comprises a main body framework, floor bearing plates, internal wall bearing plates, external wall bearing plates and a roof; the floor bearing plates, the internal wall bearing plates, the external wall bearing plates and the roof are connected with the main body framework through connecting parts, the internal wall bearing plates are arranged to be adjacent to the external wall bearing plates, the roof is arranged at the upper end of the main body framework, and the outer surfaces of the internal wall bearing plates, the outer surfaces of the external wall bearing plates and the outer surface of the roof are each provided with decoration and fitment plates in an integrated mode, and the interiors of the decoration and fitment plates are correspondingly provided with cable conduits and water pipes in an integrated mode. In this way, the integrated assembly type steel structure building has the advantages of being stronger in integrity, convenient to construct, high in repeating utilization rate, capable of reducing production cost and wide in application range, and integral installation and disassembly of prefabricated part and the connecting parts in a factory can be achieved; meanwhile, large-scale production at a construction site is easy to achieve, and construction waste is greatly reduced.
Owner:CHINA CONSTR STEEL STRUCTURE CORP LTD
Dual-purpose adhesive for adhering tiles and filling seams
The invention discloses a dual-purpose adhesive for adhering tiles and filling seams. The dual-purpose adhesive comprises, by weight percent, 20%-40% of cement, 50%-70% of filler, 2%-5% of redispersible latex powder, 0.05%-0.2% of cellulose ether, 0.4%-1.5% of early strength agent, 0.2%-0.8% of thixotropic lubricant, 0.3%-1.5% of wood fiber, 0.1%-0.4% of water repellent 0.1%-0.6% anti-whiskering agent, 0.1%-1% of mildew preventive and 0.1%-0.6% of dispersant. The dual-purpose adhesive belongs to the field of construction adhering materials, is efficient, energy-saving, low-carbon and environment-friendly, can be used for adhering tiles and processing tile seams, and working hour repetition and material waste are avoided.
Owner:能高共建(北京)新型建材有限公司
Irregular oblique-crossing web-shaped grillage beam hyperbolic roof structure construction method
ActiveCN103615110AImprove work efficiencyShorten the construction periodBuilding material handlingFalseworkSupporting system
An irregular oblique-crossing web-shaped grillage beam hyperbolic roof structure construction method comprises the steps of construction preparing, secondary conversion of design drawing, lofting grillage beam ground projection axis measuring, steel pipe buckling piece all-round scaffold supporting system erecting, grillage beam bottom wood ridge lower support horizontal rod elevation giving off, wood ridge binding and bottom plate paving on a supporting horizontal rod, given-off roof beam position measuring, bound grillage beam steel rib machining, grillage beam grillage side mould mounting and reinforcing, grillage beam top plate mounting and reinforcing, face plate steel rib binding and hyperbolic roof concrete pouring. Through a space three-dimensional technology, a reasonable supporting system and accurate location of a hyperbolic roof and a grillage beam, the concrete mixing proportion is optimized, the quality and the attractive degree of the hyperbolic roof can be improved, construction difficulty is lowered, and construction efficiency is improved.
Owner:广西建工第一建筑工程集团有限公司
Steel structure joint, prefabricated column, manufacturing method thereof and assembling method of column beam
ActiveCN109537811AReliable forceEasy to produceStrutsCeramic shaping apparatusFull life cycleEngineering
The invention belongs to the technical field of building construction, and provides a steel structure joint, a prefabricated column, a manufacturing method thereof and an assembling method of a columnbeam. The steel structure joint is reliable in stress and convenient to produce and manufacture; the prefabricated column with the steel structure joint is easy to transport and store, the installingprocess of a steel beam and the prefabricated column on site is easy and convenient, operation is convenient, no formwork erection is needed on site, supporting is easy, no operation space limit is caused, dry type construction is performed, the installing precision is easy to control, the later corrosion resistance and fireproof treating area is small, the full-life-cycle maintenance cost is low, the advantages of a fabricated building is sufficiently reflected, the construction efficiency and the construction quality are improved, and waste and building waste are reduced.
Owner:CHINA CONSTR SCI & TECH CO LTD
Split mounting type prefabricated reinforced concrete construction temporary road
InactiveCN102619152AAvoid being vulnerable to damageReduce construction wasteTemporary pavingsRebarReinforced concrete
The invention discloses a split mounting type prefabricated reinforced concrete construction temporary road, which comprises a box type member, wherein a reinforced concrete box type member is arranged in the box type member; reinforcement of the reinforced concrete box type member is welded and fixed to the box type member; four angular points of the reinforced concrete box type member are provided with omega-shaped lifting rings respectively; and water discharge holes are also formed at the omega-shaped lifting rings. The split mounting type prefabricated reinforced concrete construction temporary road has the beneficial effects that: through development of the split mounting type prefabricated reinforced concrete construction temporary road, a reinforcement welding net, angle steel and concrete are formed into a whole, so that the performances of the steel and the concrete are fully utilized, particularly, the periphery of the construction temporary road is protected by using the angle steel, and the unavailability due to corner stripping caused by collision or other reasons during use of the construction temporary road is avoided; and a temporary road module is manufactured by using a shaped steel mould, and meanwhile, a special formwork and a strengthening system are matched, so that the construction quality of the corner part and the entire temporary road is effectively guaranteed.
Owner:ZHONGTIAN CONSTR GROUP
Soft coal step-by-step zooming hydraulic fracturing anatonosis device and method
ActiveCN107725020AEffective fracturingEasy extractionFluid removalGas removalForming gasHydraulic fracturing
The invention relates to a soft coal step-by-step zooming hydraulic fracturing anatonosis device and method, relating to the field of coal mine gas extraction. A hydraulic fracturing anatonosis deviceincludes a hole sealing device and a hydraulic fracturing device. The method contains the following steps: S1, classifying coal strength from the near to the distant according to field coal-rock massactual measurement regional tectonic distribution, coal mass joints and pore and fracture development situations, determining coal bed joints and pore and fracture development situations as well as coal strength, and forming gas extraction fracturing drill holes; S2, efficiently sealing the gas extraction fracturing drill holes by adopting a hole sealing device; and S3, carrying out step-by-stepzooming hydraulic fracturing on the gas extraction fracturing drill holes by adopting the hydraulic fracturing device. According to the device and the method which are provided by the invention, fractures in coal-rock masses can be extended to the utmost extent when being sufficiently developed, strong support is provided by follow-up efficient gas extraction, and a technical guarantee is providedfor precise gas extraction of a working surface and safe production.
Owner:CHINA COAL TECH & ENG GRP CHONGQING RES INST CO LTD
Prefabricated out-hung wall panel construction method
InactiveCN105275208AReduce the numberQuality improvementBuilding material handlingBuilding construction
The invention discloses a prefabricated out-hung wall panel construction method. The method comprises steps of axis elevation recheck, base level elevation adjustment, positioning block mounting, preparation before lifting, out-hung wall panel lifting, out-hung wall panel inclined support mounting, out-hung wall panel correction, out-hung wall panel connector mounting, out-hung wall panel gap sealing and check and acceptance. The method of the invention can solve several common problems in construction, and has the control advantages of mold saving degree, quality controllable degree, gap precision, construction quality and safety. In addition, the prefabricated out-hung wall panel can be made into a standardized size, and the purpose of standardized production can be realized.
Owner:CHANGSHA BROAD HOMES IND GRP CO LED
Assembly type splicing building mass
ActiveCN110273491AIncrease flexibilityImprove construction efficiencyCovering/liningsWallsIsosceles trapezoidBrick
The invention provides a building mass, and relates to the technical field of buildings. The building mass comprises a wall body assembly and multiple door and window frame assemblies assembled mutually, wherein the wall body assembly comprises multiple brick bodies; first inserted-connected structures are arranged between the top ends and the bottom ends of the brick bodies and comprise first rabbets located at the top ends of the brick bodies and first mortises located at the bottom ends of the brick bodies; second inserted-connected structures are arranged at two opposite side ends of the brick bodies and comprise second mortises located at one side ends of the brick bodies and second rabbets located at the other side ends of the brick bodies; the cross sections of the second mortises and the cross sections of the second rabbets are in matched isosceles trapezoid shapes; the door and window frame assemblies comprise frame bodies, end wall guard plates and lintel boards; the inner side surfaces of the end wall guard plates and side frames of the frame bodies are assembled in an inserted-connected way; the inner side surfaces of the lintel boards and top frames of the frame bodies are assembled in an inserted-connected way; the outer side surfaces of the end wall guard plates and the second inserted-connected structures of the brick bodies are assembled in an inserted-connected way; and the outer side surfaces of the lintel boards and the first inserted-connected structures of the brick bodies are assembled in an inserted-connected way.
Owner:金点石(北京)建筑设计咨询服务有限责任公司
Building assembly type ceramic tile and building technology using ceramic tile
The invention discloses a building assembly type ceramic tile and a building technology using the ceramic tile. According to the technical scheme, the building assembly type ceramic tile comprises a tile body which is internally provided with functional grooves penetrating through the two opposite side faces of the tile body. The outer side of the tile body is provided with a ceramic decorative layer, the tile body and the ceramic decorative layer are integrally subjected to sintering forming, and the ceramic decorative layer is integrally formed on the outer surface of the tile body. The outer side of the tile body is further provided with a connecting mechanism used for being connected with and fixed to an adjacent tile body. The building assembly type ceramic tile is integrally formed and produced by combining the characteristics of a ceramic brick, a clay brick, a lime sand brick and ceramic, construction is more convenient, time and labor are saved, the cost is greatly lowered, and the brand new construction technology is brought in. The invention further provides a house built through the assembly type ceramic tile. The invention further provides the building technology using the building assembly type ceramic tile.
Owner:郑招伟
Assembly type concrete wall board, assembly type building and assembly method
InactiveCN105908965ABuild fastImprove product qualityForms/shuttering/falseworksButt jointArchitectural engineering
The invention provides an assembly type concrete wall board, an assembly type building and an assembly method. The wall board comprises a first formwork and a second formwork, and grooves are formed in side plates of the first formwork and the second formwork. The first formwork and the second formwork get close to each other and are connected in a butt joint mode from the two sides of a stand column steel bar A which is positioned in advance. The grooves are in butt joint to form closed holes A. Concrete is injected from the upper ends of the closed holes A to connect the first formwork with the second formwork and the stand column steel bar A. The invention further provides the formworks for forming the wall board, and the assembly type building composed through the formworks and joint connection parts, and the assembly method of the building. The wall board is high in stability. The assembly type building is high in overall anti-seismic performance. By the adoption of the assembly method, construction materials are saved, construction is easy, the construction cost is low, the labor efficiency is high, the construction speed is high, and construction waste is reduced.
Owner:BEIJING EVEREST GREEN BUILDING TECH
High-sea tubular pile purse net breeding platform
ActiveCN108040944AEasy to breedSave resourcesClimate change adaptationPisciculture and aquariaOcean bottomEngineering
The invention discloses a high-sea tubular pile purse net breeding platform. A foundation portion comprises a circle of inner tubular piles and a circle of outer tubular piles around a central pile, and the lower ends of the inner tubular piles and the outer tubular piles are buried below a seabed while the upper ends of the same are connected through connecting components; the platform further comprises two groups of extension tubular piles positioned on the outer sides of the outer tubular piles, one group of the extension tubular piles serve as a foundation of an office living platform, andanother group of the extension tubular piles serve as a foundation of a production operation platform; an upper-layer building portion comprises an inner-ring aisle and an outer-ring aisle and further comprises a functional platform. An area within an inner-ring purse net serves as a main breeding area, an area between the inner-ring purse net and an outer-ring purse net serves as an annular assistant breeding area, and the annular assistant breeding area is used for breeding fishes like oplegnathus punctatus and cleaning attachements on the purse nets through the fishes. By the breeding platform, high-efficiency high-quality high-sea purse net fish breeding can be realized.
Owner:莱州明波水产有限公司
Method for manufacturing navigation mark concrete bearing platform
ActiveCN103774685AReduce constructionReduced transport workloadWaterborne vesselsBuoysArchitectural engineeringSea mark
The invention discloses a method for manufacturing a navigation mark concrete bearing platform and belongs to the field of constructional engineering. The method for manufacturing the navigation mark concrete bearing platform comprises the steps that a navigation mark concrete bearing platform pile foundation composed of bearing piles is erected in a predetermined water area, and a first concrete bearing platform layer is prefabricated on land beside the preset water area at the same time; the prefabricated first concrete bearing platform layer is conveyed to and installed on the berating platform pile foundation; follow-up construction is conducted with the fixed first concrete bearing platform layer as a construction platform. By the adoption of the method for manufacturing the navigation mark concrete bearing platform, the workload for setting up the construction platform and conveying raw materials is greatly lightened, construction efficiency is improved, the overall construction cost of a navigation mark is reduced, the quantity of manual work on water is reduced, all kinds of building waste generated in the construction process is reduced, the safety coefficient of construction operation is improved, and the ecological environment of the construction water area is protected.
Owner:JIANGSU LONGGUAN NEW MATERIAL TECH
Underground coal mine coal seam hydraulic fracturing-cutting coupling permeability-improving method
ActiveCN108180002AIncrease analytical migration speedImprove extraction efficiencyFluid removalGeomorphologyPeak value
The invention relates to an underground coal mine coal seam hydraulic fracturing-cutting coupling permeability-improving method. The underground coal mine coal seam hydraulic fracturing-cutting coupling permeability-improving method comprises the following steps that 1, coal and rock parameters are actually measured on site, and all numerical simulation parameters are determined; 2, numerical simulation is conducted on coal seam hydraulic fracturing, and on-way resistance change and the peak value area distance of high-pressure water spreading in coal and rock holes and fractures are analyzed;3, hydraulic fracturing drilling positions and hydraulic cutting drilling positions are arranged according to the peak value area distance; 4, drilling, hole sealing and hydraulic fracturing permeability-improving construction are conducted at the hydraulic fracturing drilling positions; 5, after hydraulic fracturing permeability-improving construction is completed, a high-pressure pump station device of hydraulic fracturing permeability-improving equipment is moved to the hydraulic cutting drilling positions to conduct drilling, after pressure relief of a drill hole, hole sealing is conducted, and hydraulic cutting permeability-improving construction is conducted; and 6, the high-pressure pump station device of the hydraulic fracturing permeability-improving equipment is moved to the hydraulic fracturing drilling positions, and the step 4 is repeated till permeability-improving construction of a whole mine is completed. According to the underground coal mine coal seam hydraulic fracturing-cutting coupling permeability-improving method, the coal seam permeability-improving effect is greatly improved.
Owner:CHINA COAL TECH & ENG GRP CHONGQING RES INST CO LTD
Integral modular assembled partition wall
PendingCN107642183AImprove construction efficiencySmall sizeWallsSound proofingKeelDimensional precision
The invention discloses an integral modular assembled partition wall, comprising a modular partition wall body, roof and floor keels, bendable slats, L-shaped slabs, first fixing nails and second fixing nails. In backfield processing of the partition wall, only integral assembly and fixation are required on the spot, and construction efficiency is high; after the construction of the partition wall, a base course has good dimensional precision; compatibility with building height errors is achieved by adjusting first fixing slats.
Owner:SUZHOU HENGPING ARCHITECTURAL ORNAMENT CO LTD
Mobile assembly type natural stone composite floor board and production technique thereof
The invention relates to building decoration material and the manufacture technology, in particular to a movable splicing composite floor tiles made of natural stone material, comprising an aluminum honeycomb reinforcing sheet and a stone surface slab, wherein, the aluminum honeycomb reinforcing sheet comprises two pieces of glass fiber cloth and an aluminum honeycomb core; the glass fiber cloth is bound with the aluminum honeycomb core; the aluminum honeycomb reinforcing sheet is bound with the stone slab. The invention is characterized in that one side of the stone slab is bound with the aluminum honeycomb reinforcing sheet, then high strength epoxy adhesive with proper concentration is applied on the four sides of the integrated floor tiles to fabricate a plurality of chase mortises; the tenons on the two adjacent lateral faces are made using a plurality of fixing strips with grooves as tenon mold; a plurality of grooves are arranged on the other two adjacent lateral faces; the finished product is produced through precise processing after the adhesive of the tenon slot is fully solidified. The invention has the advantages of light weight and high strength due to the adoption of the stone honeycomb slab, good water and moisture-proof performance due to the adoption of tenon slots made of special epoxy adhesive through forming on the periphery of the floor tiles, convenient, simple and rapid construction, saved cost for installation material and repeated removal for reutilization.
Owner:仇洪祥
Modular house
ActiveCN106368312AReduce shipping costsReduce construction wasteConstruction materialFloorsModularityFree wall
The invention provides a modular house which comprises a roof, a modular wall and a base. The base comprises floor slabs and a supporting base for supporting the floor slabs. The floor slabs are prefabricated according to house design in a blocked mode and then are combined and spliced. The modular wall comprises a wall frame and decoration-free wall boards, and gaps are reserved between the wall frame and the decoration-free wall boards. The bodies of the decoration-free wall boards are foamed concrete, and the surface of the foamed concrete is provided with a protective layer. The multifunctional integrated roof comprises a roof frame, a water circulating system and tiles. The water circulating system comprises a water circulating pipeline, the water circulating pipeline is located in the roof frame and serves as a supporting framework of the roof, and the tiles are arranged on the outmost layer of the roof. The modular house is prefabricated in a factory in a blocked mode, and the transportation cost is saved through field splicing. The wall and the slabs are filled with light foamed cement, the overall weight is decreased, while construction waste is decreased, the modular house is environmentally friendly, insulates noise and heat and meanwhile is decoration-free.
Owner:杭州会观什方空间设计有限公司
Skirting line system integrated with weak electric wires, and wall plate with system
PendingCN110499896AWill not interfere with each otherImprove safety and reliabilityBuilding constructionsEngineeringElectric wire
The invention belongs to the technical field of buildings, and provides a skirting line system integrated with weak electric wires, and a wall plate. The skirting line system comprises a skirting lineand the weak electric wires, and the skirting line comprises a skirting line body and a skirting line cover; the skirting line body is provided with two or more types of wire grooves of different sizes, the wire grooves of the different sizes are electrically isolated, and the different types of weak electric wires are embedded in the wire grooves matched with the weak electric wires in size correspondingly; and the skirting line cover is in buckle connection with the skirting line body, and covers the wire grooves. The wires are further separated from a main body structure while the functions of the skirting line are achieved; the disadvantage that during traditional pre-buried wire maintenance, a floor plate and a wall body need to be dug is overcome, damage to a structure main body isreduced, and the safety, reliability and durability of a house are greatly improved; and meanwhile, the wire grooves of the different sizes are electrically isolated, and thus the different types of weak electric wires in the skirting line do not interfere with each other.
Owner:东莞市碧桂园房地产开发有限公司
Assembly wall, splicing structure and assembly type power distribution station
PendingCN110541499AQuality improvementShorten the construction periodWallsBuilding constructionSteel structures
The invention relates to the field of assembly walls, in particular to an assembly wall, and belongs to the field of power distribution stations. The assembly wall comprises a main block, splicing parts arranged on the two sides of the main block to be spliced, and a groove opening arranged on the bottom side or / and a top layer of the main block, the splicing parts are one kind of bosses and grooves, the bosses and the grooves are matched in shape, and the invention further relates to a splicing structure and an assembly type power distribution station. Through the assembly wall, the splicingstructure and the assembly type power distribution station, the assembly wall of the particular structure and with good characteristics is adopted, and is applied to the outer wall structure of the assembly type power distribution station, the quality of the assembly type power distribution station is improved, meanwhile advantages of an assembly type building and a steel structure building are combined, factory-like making is achieved, field mounting is achieved, and the construction period is greatly shortened.
Owner:深圳市前海用电物联网科技有限公司
Fabricated enclosing wall and construction method thereof
The invention provides a fabricated enclosing wall. The fabricated enclosing wall comprises ground beams, supporting uprights and an underground foundation part. The ground beams are laid above the ground, a plurality of ground beam reinforcing bars are laid into the ground beams in the horizontal direction, and every two adjacent ground beams stretch out of the ground beam reinforcing bars at the two ends and are arranged at connecting nodes in a staggered and lap-joint mode. The underground foundation part comprises a foundation short column, a bearing table, a cushion layer and a plain soil punning layer. The foundation short column is of a hollow structure, and the bearing table, the cushion layer and the plain soil punning layer are sequentially arranged below the foundation short column from top to bottom. The hollow structure of the upper portion of the foundation short column is internally provided with vertical steel bars and a plurality of stirrups. The vertical steel bars extend into the connecting nodes of every two adjacent ground beams and are in perpendicular lap-joint connection with the ground beam reinforcing bars. The invention further provides a construction method of the fabricated enclosing wall. The fabricated enclosing wall is stable in structural stress, solid and durable; the construction method is high in construction speed and facilitates installation; and the product quality is good.
Owner:汤始建华建材(天津)有限公司
Concrete based on 3D printing, preparation method thereof and 3D printing column template
ActiveCN113372075AImprove stress resistanceImprove adsorption capacityAdditive manufacturing apparatusSolid waste managementCelluloseAluminate
The invention discloses concrete based on 3D printing, a preparation method thereof and a 3D printing column template, and relates to the field of constructional engineering, and the concrete is prepared from the following raw materials in parts by mass: 80-120 parts of ordinary Portland cement; 10-15 parts of silica fume; 4-7 parts of quick-setting and quick-hardening sulphoaluminate cement; 60-85 parts of quartz sand; 30-50 parts of water; 1-2 parts of a water reducing agent; 1-2 parts of an expanding agent; 0.4-0.6 part of a defoaming agent; 0.02-0.04 part of an air entraining agent; and 0.04-0.06 part of cellulose and the like. The method comprises the following steps: weighing the raw materials; uniformly mixing raw materials such as polyvinyl alcohol fiber and ordinary Portland cement to obtain a dry powder mixture; uniformly mixing the water and the water reducing agent, adding the mixture into the dry powder mixture, uniformly stirring, and discharging. The column template is formed by printing the concrete. The printing effect is good, the printed component has good compression resistance and bending resistance, the cracking rate is low, and application and popularization are easy.
Owner:GUILIN UNIVERSITY OF TECHNOLOGY
Muck stirring monitoring device and stirring detection method thereof
ActiveCN111561325AAccurate Stress MonitoringReduce the number of abnormal downtimeTunnelsControl engineeringMechanical engineering
The invention discloses a muck stirring monitoring device and a stirring detection method thereof. The muck stirring monitoring device is located in an excavation cabin and comprises a active stirringassembly and a passive stirring assembly, the active stirring assembly is fixed to the back of a cutter head, the passive stirring assembly is fixed to the rear cabin wall of the excavation cabin, monitoring devices are arranged on the active stirring assembly and the passive stirring assembly, and the monitoring devices are connected with an upper computer. The active stirring assembly and the passive stirring assembly are arranged in the excavation cabin and used in cooperation, and accurate, real-time and bidirectional muck stress monitoring is achieved by arranging active stirring rods and passive stirring rods with the proper tracks and the proper number and arranging the active stirring rods and the passive stirring rods at the same cross section in the middle of the excavation cabin, and the monitored stress value is transmitted to an interface of the upper computer to be displayed, so that the muck condition of the excavation cabin can be monitored in real time on the upper computer.
Owner:CHINA RAILWAY ENGINEERING EQUIPMENT GROUP CO LTD
Cast-in-place concrete early-dismantling formwork system and construction method thereof
PendingCN109057322AFaster turnaround usageSave one time investmentForms/shuttering/falseworksBearing capacityBuilding construction
The invention discloses a cast-in-place concrete early-dismantling formwork system and a construction method thereof. The construction method comprises the steps of installing beam and slab supportingstructures, installing a beam and slab formwork, installing floor supporting structures, assembling a floor formwork and the like. The construction method of the cast-in-place concrete early-dismantling formwork system can achieve early dismantling in the real sense, and the allocation amount of the formworks is reduced by 1 / 3 to 1 / 2. The jacking and supporting combination degree is high, installation and disassembly are easy, the stability is high, and the bearing capacity is high. The height of the floor formwork and the height of the beam and slab formwork can be adjusted to meet differentconstruction requirements. Besides, much fewer wood rods, much fewer steel pipes and much fewer wood beams are used, fewer building wastes are generated, the construction environment is clean, neat,beautiful and friendly, it is ensured that the site is cleaned up after construction is finished, and potential safety hazards to workers are reduced. The input cost is reduced, resource waste is reduced, and the construction method of the cast-in-place concrete early-dismantling formwork system has an important significance in energy saving, environmental protection, low carbon and emission reduction.
Owner:广东锐良新型建筑模板支撑材料有限公司
Compound stone decorative concrete structure and manufacture method thereof
InactiveCN102808494AProtected from atmospheric corrosionIncreased durabilityCovering/liningsSteel frameStructure system
The invention relates to a compound stone decorative concrete structure and a manufacture method of the compound stone decorative concrete structure. The compound stone decorative concrete has the characteristics of decorative effect and structural stress at the same time; concrete, steel frames and decorative stones of the compound stone decorative concrete are formed and fixed together in one step; the inner surfaces of the decorative stones are adhered on the outer surface of the concrete; the back surfaces of the decorative stones are provided with grooves; concrete is integrally grouted and filled in the grooves; and after the concrete is grouted, the compound stone decorative concrete forms an integral structure system in the civil and architectural engineering. The manufacture method comprises the following steps: firstly installing the steel frames, the decorative stones and concrete templates before grouting the concrete; pre-fixing the decorative stones so that the outer surfaces of the decorative stones are adhered on the inner lateral surfaces of the concrete templates; and filling the concrete in the spaces in the concrete templates and the grooves on the back surfaces of the decorative stones while grouting the concrete. The compound stone decorative concrete is formed by the synchronous precision design and manufacture of the concrete and the decorative stones, so that the structure is simple, the cost is low, and the durability is strong.
Owner:饶淳
Construction device for quickly processing drainage ditch and construction method thereof
ActiveCN110952642AReduce usageImprove integritySewer pipelinesArchitectural engineeringElectric machinery
The invention provides a construction device for quickly processing a drainage ditch and a construction method for quickly processing the drainage ditch. The construction device comprises a roller anda plurality of walking balance small wheels arranged on the two sides of the construction device, wherein t the outer contour of the radial section of a roller body of the roller is consistent with the shape of the drainage ditch; the construction device further comprises a supporting and positioning device of the roller, limiting platforms, a motor and a hand push rod, and the supporting and positioning device, the motor and the hand push rod are all mounted on the limiting platforms; the limiting platforms are arranged on the two sides of the construction device, and the hand push rod is connected with the limiting platforms on the two sides to form a whole. According to the construction device, the use amount of template materials is reduced, labor is reduced, and the engineering costis reduced. The device is used for overall construction of the drainage ditch structure, and the integrity of the structure is improved. Compared with a traditional drainage ditch construction scheme,the construction device has the remarkable advantages of being simple in structure, small in occupied space, easy and convenient to construct, good in durability, capable of saving energy, environmentally friendly, capable of reducing construction waste and saving manufacturing cost and the like.
Owner:POWERCHINA HUADONG ENG COPORATION LTD
Foundation pit support system and building method thereof
PendingCN109577346AReduce construction wasteImprove construction efficiencyExcavationsWall plateSupport system
Owner:深圳市前海世茂投资管理有限公司
Solid waste building material comprehensive treatment and disposal process
InactiveCN110407557AReduce construction wasteReduce secondary pollutionCeramic materials productionClaywaresProcess equipmentLand resources
The invention relates to a solid waste building material comprehensive treatment and disposal process, which comprises the following process steps: respectively processing urban sludge, river sludge and construction waste, crushing and screening the raw materials, mixing, aging, making blanks, stacking the blanks, sintering in a kiln, cooling and warehousing; according to the invention, the treatment and disposal of the urban sludge, river sludge and construction waste are recombined and designed, toxic and harmful components in the sludge are solidified and subjected to combustion treatment,the possibility of secondary pollution of pollutants is completely reduced, and three new methods of solid waste treatment and disposal with only landfill are opened up. The reduced landfill volume can greatly reduce the demand for land resources, the original useless waste is changed into valuables, and the resource utilization of waste is realized. The process has the advantages of small equipment investment, large production capacity, low operation cost and high cost performance, and can realize centralized treatment of various solid wastes, realizes the integration of multiple wastes, multi-industry chain production, and finally realizes preparation of building materials from the solid wastes.
Owner:洛阳中新能再生能源有限公司
Nuclear power plant horizontal multi-stage centrifugal pump core package disassembling and assembling tool and method
ActiveCN111055233AEasy measurement of channelingEfficient measurement of channelingPump componentsPumpsNuclear plantNuclear power
The invention relates to the technical field of nuclear power maintenance, and particularly discloses a nuclear power plant horizontal multi-stage centrifugal pump core package disassembling and assembling tool and method. The disassembling and assembling tool and method is characterized in that an upper supporting ring, a middle supporting seat and a bottom plate are fixed through supporting ribplates, and the upper supporting ring, the middle supporting seat and the bottom plate are parallel to one another; when a core package is disassembling, the pump core package is slowly lifted and stably placed on a disassembling tool, so that the outer edge of the pump core package is clamped on the upper supporting ring, and then subsequent disassembling operation is completed. According to thenuclear power plant horizontal multi-stage centrifugal pump core package disassembling and assembling tool and method, manpower is greatly liberated, on-site core package disassembling and rotor channeling amount measurement operation becomes simple and efficient, and equipment damage risks as well as safety risks can be reduced.
Owner:CNNC FUJIAN FUQING NUCLEAR POWER
Prestressed concrete hollow slab and construction method thereof
The invention relates to a building floor slab, in particular to a prestressed concrete hollow slab and a construction method thereof. The hollow slab comprises two SP plates, wherein two ends of each SP plate are provided with nicks for holding column reinforcements respectively; the sections of each SP plate are provided with a plurality of reinforcement casings; one end of each reinforcement is connected with the one reinforcement casing, and the other end of each reinforcement is free; a plurality of steel hinge ropes are pre-embedded inside the two SP plates along the direction of long edges; and two ends of the steel hinge ropes are threaded out from the nicks, wherein the out-treaded ends of the steel hinge ropes pre-embedded inside a first hollow SP plate are connected with a steel-hinge-rope fixing frame. The method comprises the steps of placing the reinforcements in the SP plates through the nicks at two ends of the two SP plates, installing and fixing the steel-hinge-rope fixing frame and the reinforcements on the column reinforcements, bundling and fixing intersections of the steel hinge ropes, the reinforcements and the column reinforcements by use of bundling reinforcements, inserting porous steel pipes into second holes of the SP plates, injecting concrete into the pipes and casting the concrete into the SP plates after concrete strength is up. The prestressed concrete hollow slab has the characteristics of saving energy consumption and the like, along with simple rapid installation.
Owner:谭齐阳
Workshop stand column embedded iron structure
InactiveCN106049690AHigh compressive strengthImprove flexural strengthForms/shuttering/falseworksRebarSteel tube
The invention provides a workshop stand column embedded iron structure. The embedded iron structure comprises a steel pipe, multiple rebars extending in the length direction of the steel pipe and reinforcing ribs perpendicular to the rebars are evenly arranged in a cavity in the steel pipe, a columnar rebar network matched with the cavity in the steel pipe in size is constructed by the rebars and the reinforcing ribs, and gaps formed in the steel pipe by the rebar network are filled with concrete. The iron structure is used as a stand column formwork and embedded iron of a stand column and is simple in structure and convenient to construct, and the technical problems that in the prior art, embedded iron is positioned inaccurately, the number of the embedded iron is large, stand column formwork erecting and disassembling need tedious construction are solved.
Owner:JIANGSU JIYI NEW MATERIAL CO LTD
Features
- R&D
- Intellectual Property
- Life Sciences
- Materials
- Tech Scout
Why Patsnap Eureka
- Unparalleled Data Quality
- Higher Quality Content
- 60% Fewer Hallucinations
Social media
Patsnap Eureka Blog
Learn More Browse by: Latest US Patents, China's latest patents, Technical Efficacy Thesaurus, Application Domain, Technology Topic, Popular Technical Reports.
© 2025 PatSnap. All rights reserved.Legal|Privacy policy|Modern Slavery Act Transparency Statement|Sitemap|About US| Contact US: help@patsnap.com
