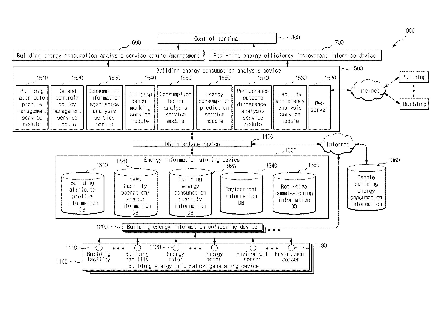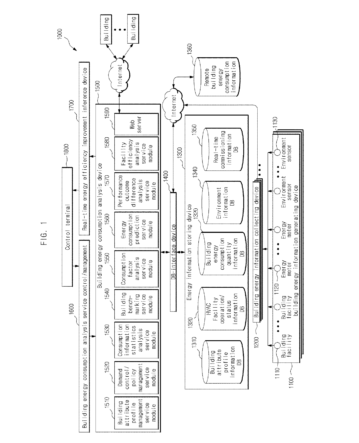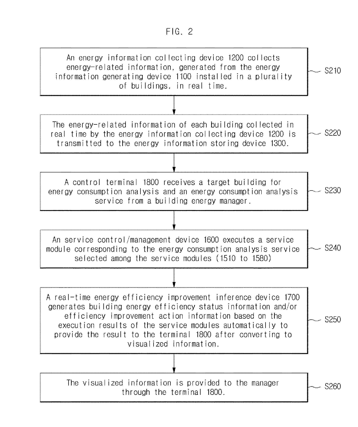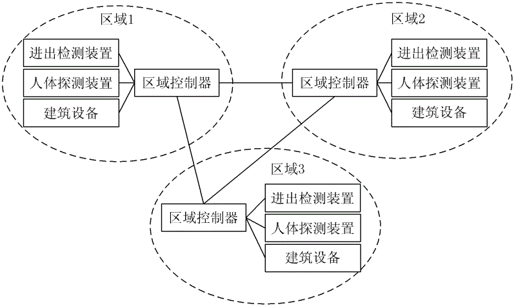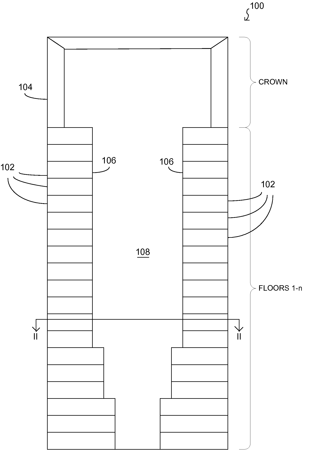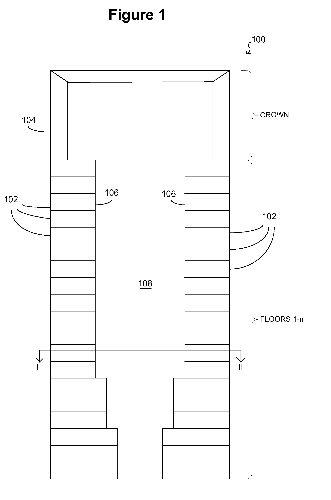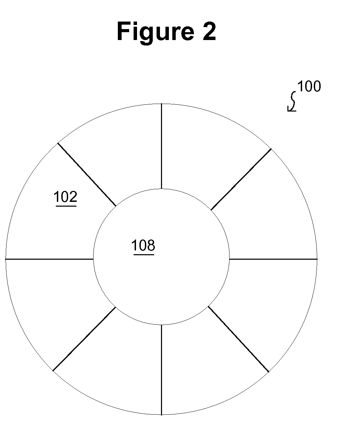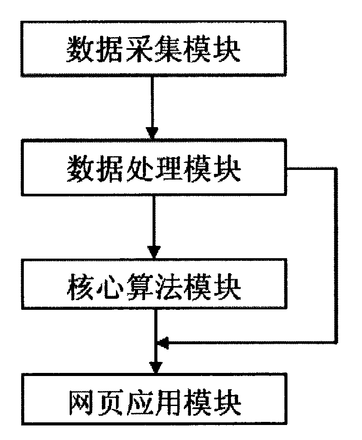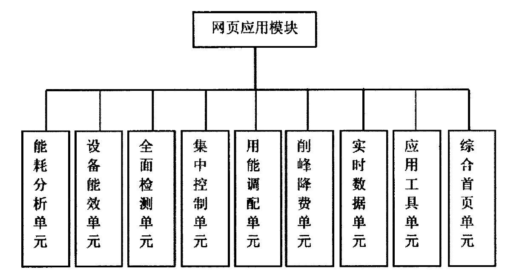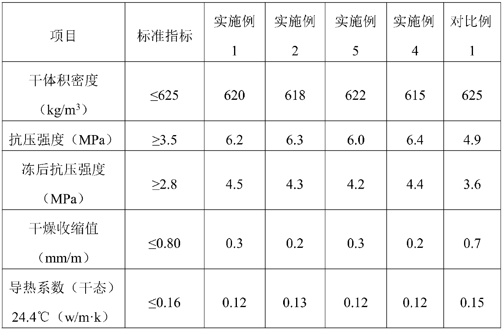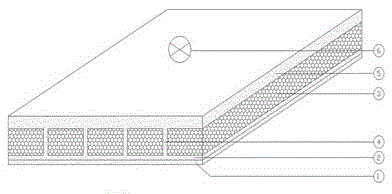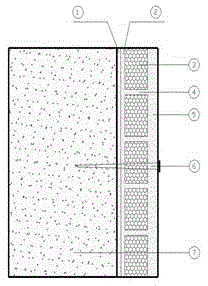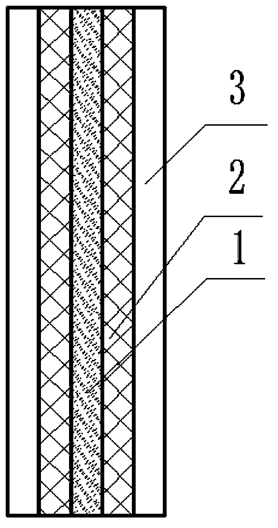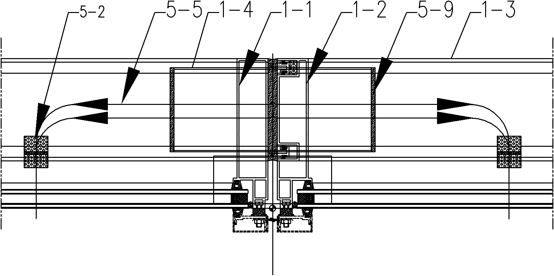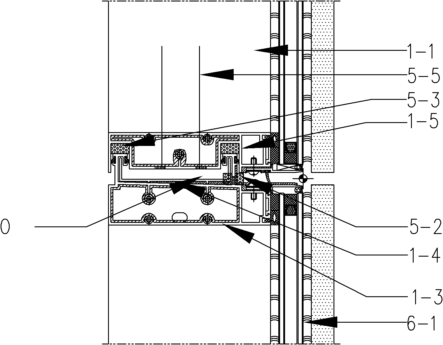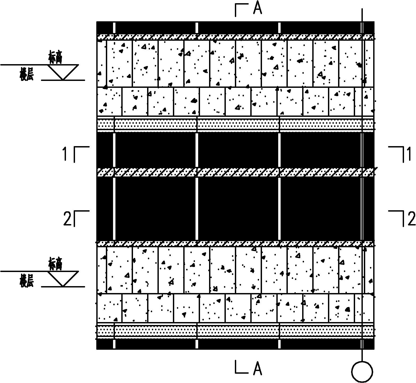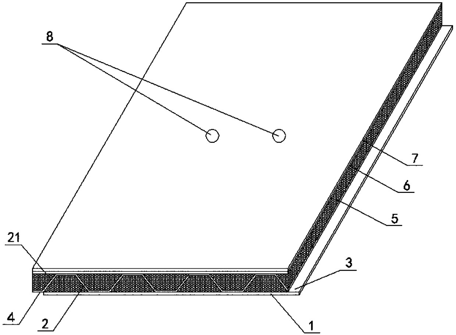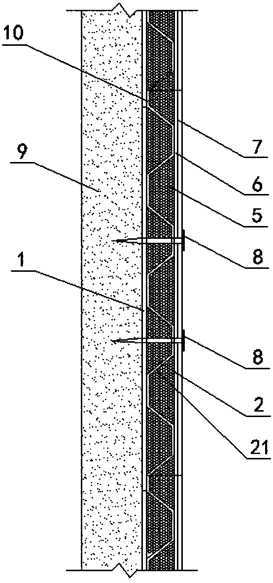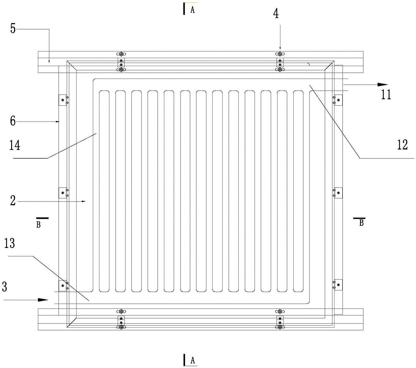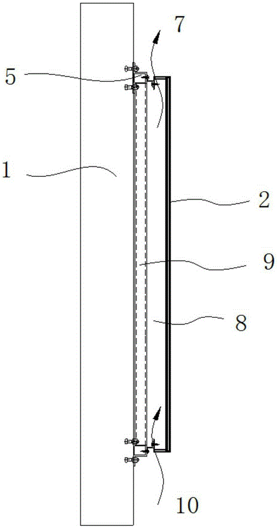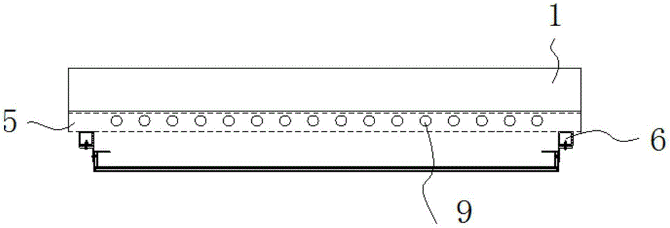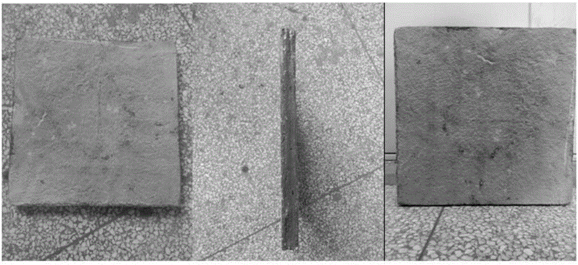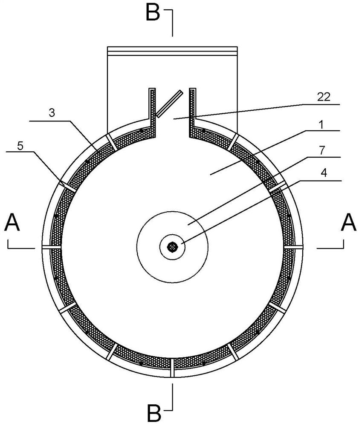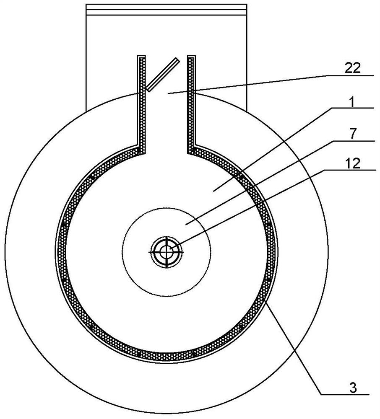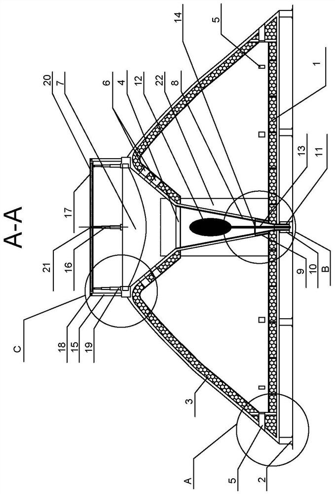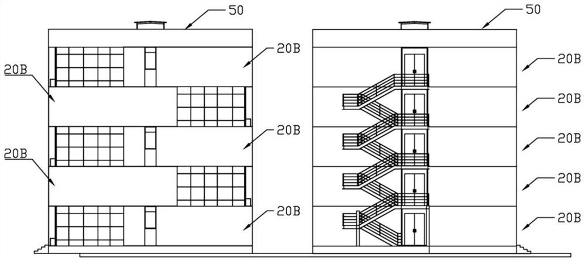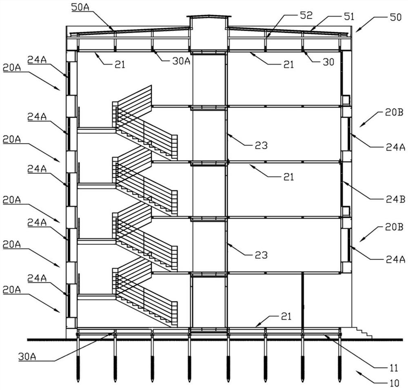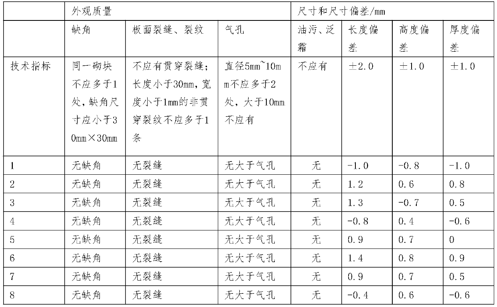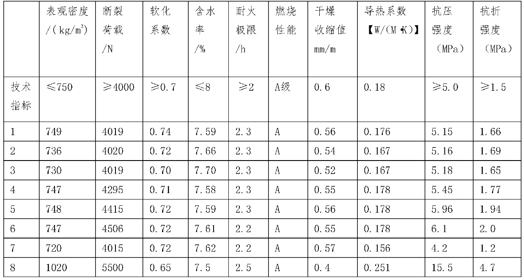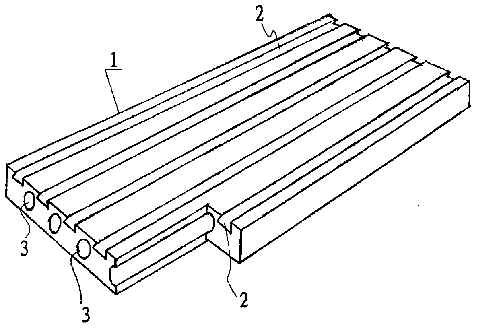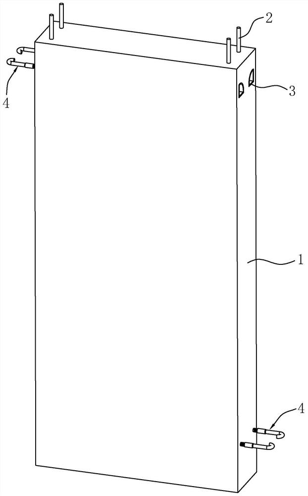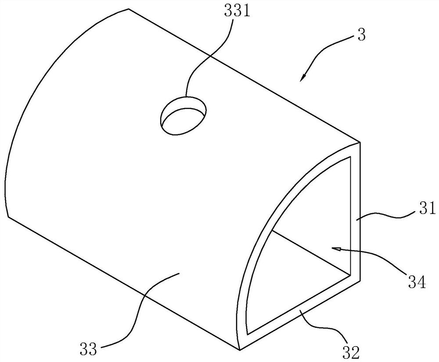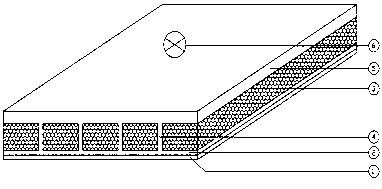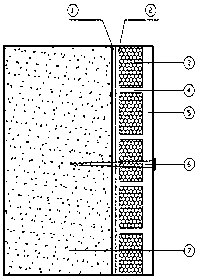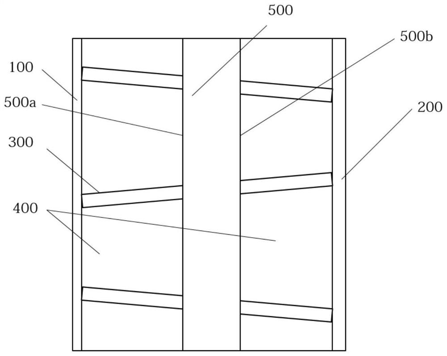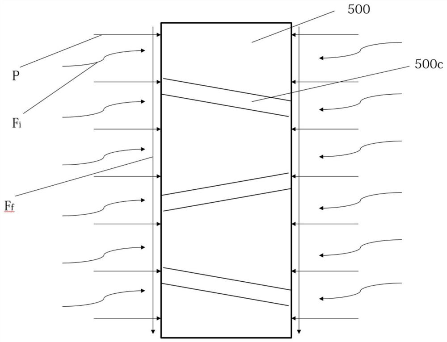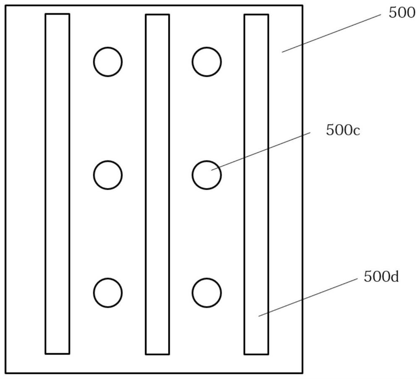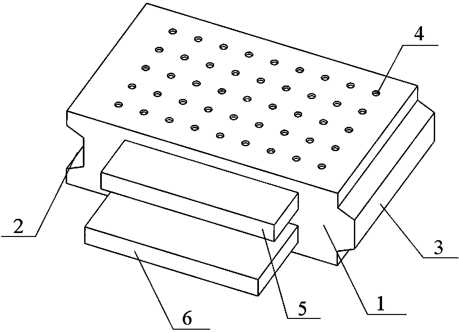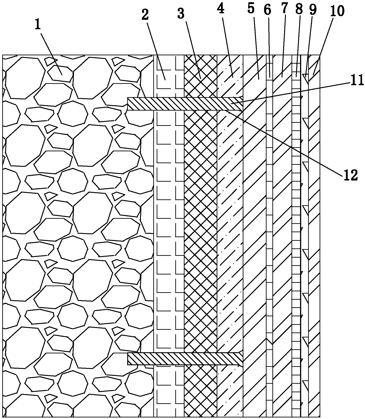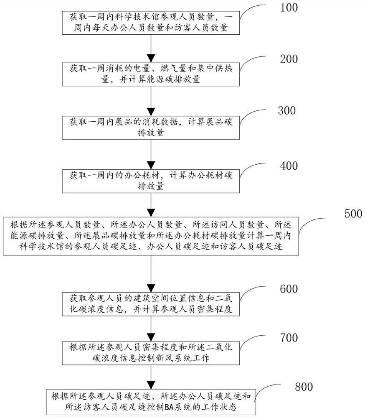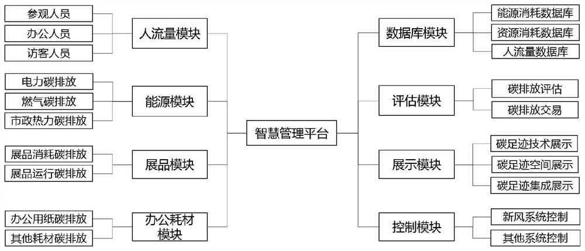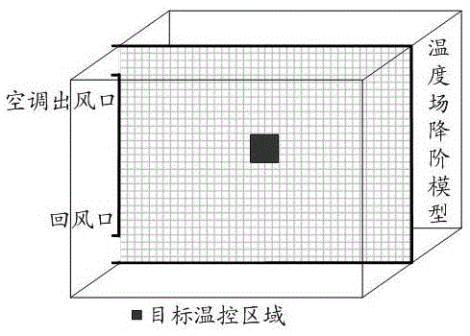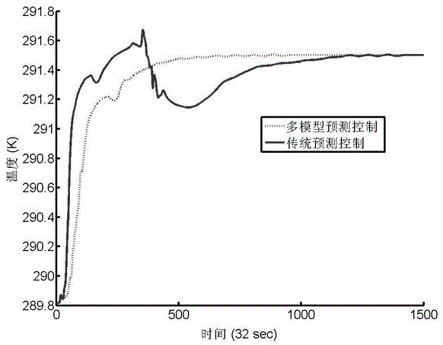Patents
Literature
34results about How to "Improve building energy efficiency" patented technology
Efficacy Topic
Property
Owner
Technical Advancement
Application Domain
Technology Topic
Technology Field Word
Patent Country/Region
Patent Type
Patent Status
Application Year
Inventor
System for analyzing building energy consumption information
InactiveUS20150323948A1Improve building energy efficiencySave energyProgramme controlMechanical power/torque controlEnergy facilitiesBuilding energy
The present invention relates to a system for analyzing building energy consumption and particularly to a web-based system for remotely analyzing building energy consumption information in real time that can remotely collect and store building attribute information, facility operation and status information, energy consumption information, environment information and real-time commissioning information and the like of a plurality of buildings in real time, provide and manage various services for energy efficiency improvement based on such information, generate building energy efficiency improvement plans (actions) automatically by performing services according to a manager's selection and using inference devices based on the execution result to optimize energy consumption and efficiency of a building and energy facilities.
Owner:ELECTRONICS & TELECOMM RES INST
Indoor thermal environment control method based on model reduction and multi-model prediction control
InactiveCN103995548AHigh precisionPrecise temperature control effectTemperature control using electric meansModel order reductionSoftware
The invention discloses an indoor thermal environment control method based on model reduction and multi-model prediction control. The method includes the three main steps that firstly, a temperature variation section of an indoor user region is segmented, modeling is conducted on the equilibrium state position of each segment through computional fluid dynamics (CFD) software and the proper orthogonal decomposition (POD) technology, and a low-order linear building thermal environment in a multi-model type is reconstructed; secondly, multi-model switching time is reasonably selected through an optimization algorithm; thirdly, accurate control over the user region temperature is conducted on each sub model through a prediction control method. Low-order models of the building indoor thermal environment are constructed through the POD technology and the multi-model method, the influence of space distribution on the temperature variation can be fully taken into consideration in a temperature regulation strategy, and accuracy of indoor temperature control is improved. Compared with an existing temperature control strategy adopted in large space, the indoor thermal environment control method has the advantages that accuracy is high, and energy saving of a building is facilitated.
Owner:JIANGSU UNIV
Modified building plastering mortar for aerated concrete
The invention discloses modified building plastering mortar for aerated concrete. The modified building plastering mortar comprises, by weight, 250-150 parts of cement, 70-120 parts of coal ash, 650-720 parts of fine aggregate, 0.5-0.8 part of hydroxypropyl methyl cellulose, 03-0.4 part of superplasticizer, 0.5-0.2 part of II-type anhydrous gypsum, 5-10 parts of redispersible latex powder, 0.5-1.0 part of wood fiber, 0-0.1 part of PP (polypropylene) fiber, and 0.2-1.0 part of water repellent. The mortar has superior water retention, application property, cohesive property and cracking resistance, and by using the mortar, cost can be evidently reduced, procedures can be reduced, construction period is shortened, and economic benefit is improved for enterprises.
Owner:NANJING NEW BUILDING MATERIALS DAY CLOUD
Method for controlling energy equipment according to regional population distribution in building
ActiveCN102621886AAccurate distributionDo not expose personal privacyAdaptive controlHuman bodyFire evacuation
The invention relates to a method for controlling energy equipment according to regional population distribution in a building, belonging to the technical field of energy conservation and fire-fighting evacuation of the buildings. In the method disclosed by the invention, a staff access detection device, a human body detection device and a region controller are used. According to the method disclosed by the invention, on one hand, when the human body detection device in a region detects that no people occurs in the region, the number of the people in the region is set to be zero, and on the other hand, by performing region division on the building and estimating the detention time of staff in the region according to the regional functional characteristics, the correction of the deviation of the number of the people in the region can be realized according to the comparison between the region access time of the staff, which is detected by the access detection device, and the detention time of the staff in the region. According to the regional population distribution in the building, which is obtained by the method, electric equipment, fire-fighting evacuation equipment and the like in the region can be controlled through the controller, so that the energy-saving effect of the building and the evacuation efficiency when an emergency occurs are improved and the safety of the staff in the building is ensured.
Owner:TSINGHUA UNIV +1
Energy efficient building
InactiveUS20090275279A1Improve building energy efficiencyNegative pressureSolar heating energySolar heat devicesCross ventilationTurbine
A solar engine, which is vertically aligned along an interior portion of a building, is heated by solar radiation. The solar engine includes a warm air chamber at an upper portion of the solar engine and a hollow core positioned below the warm air chamber. Habitable spaces are positioned around the outside of the core toward an exterior of the building. Solar radiation on the warm air chamber creates a high temperature zone in the warm air chamber that induces a stack effect in which air rises through the core due to the lower temperatures in the core, and results in a negative pressure in the core. Air enters at a lower portion of the building and is pulled through the core by the solar engine. If the windows on the outside of the habitable spaces are opened, the negative pressure in the core causes passive cross ventilation from the outside of the building through the habitable spaces and into the core, where the air rises to the warm air chamber and then out of the building. This allows the habitable spaces to be naturally cooled and ventilated with no energy costs. Solar radiation may be directed into the warm air chamber and core using a reflector at the top of the building. One or more wind turbines and generators positioned around the top of the core convert the moving air from the core into electrical energy to power the building.
Owner:SKIDMORE OWINGS & MERRILL LLP
Energy management system for construction industry
InactiveCN103279835AImprove building energy efficiencyImprove securityEnergy industryTechnology managementConstruction industryData shipping
The invention relates to an energy management system for a building industry. The energy management system for the building industry comprises an energy consumption data acquisition module, a data processing module, a core algorithm module and a webpage application module, wherein the energy consumption data acquisition module is used for acquiring energy consumption state information of users, and transmitting collected real-time energy consumption data to the data processing module, the data processing module is used for extracting data from the energy consumption data acquisition module according to definite rules, and carrying out cleaning processing on the extracted data according to the requirements of the webpage application module, the core algorithm module is used for obtaining needed data from the data processing module, carrying out corresponding processing, and transmitting the processed data to the webpage application module, and the webpage application module is used for obtaining data from the core algorithm module and the data processing module. The energy management system for the building industry can effectively detect unreasonable building energy consumption in building energy consumption management and unreasonable building energy consumption caused by an equipment energy efficiency problem, provides effective improvement suggestions, improves efficiency of building energy consumption, and has the advantages of being comprehensive, efficient, complete, safe, intelligent and flexible.
Owner:天津至勤科技发展有限公司
Autoclaved aerated concrete block and preparation method thereof
InactiveCN107759158ACheap sourceWide variety of sourcesBuilding componentsCeramicwareEnvironmental resistanceSlag
The invention discloses an autoclaved aerated concrete block, and belongs to the technical field of preparation of autoclaved aerated concrete. The autoclaved aerated concrete block contains the following components in parts by weight: 72-86 parts of furnace bottom ash of a power plant, 45-65 parts of silt of rivers, 33-39 parts of tailings slag, 5-10 parts of cement, 15-20 parts of lime, 2-4 parts of desulphurized gypsum, 0.5-1.2 parts of aluminium powder, 0.3-0.7 parts of a water reducing agent, and 0.2-0.5 parts of a water retaining agent. The autoclaved aerated concrete block is a novel lightweight heat insulation building material, has the advantages of being relatively high in strength, light in mass, easy to process, convenient to construct, relatively low in manufacture cost, relatively good in heat insulation, sound insulation and fire resistant performances, and is a novel low-carbon and environment-friendly wall material which can be popularized energetically by the nation and be recycled.
Owner:广西中裕新型建材有限公司
Lightweight building gypsum building block and production method thereof
InactiveCN107352933AMeet the production process requirementsSmooth production processCeramicwareCellulosePore distribution
The invention discloses a lightweight building gypsum building block and a production method thereof. The lightweight building gypsum building block is molded by mixing the following raw materials in parts by weight: 75-85 parts of phosphogypsum, 10-15 parts of fly ash, 32-45 parts of water, 0.5-1.0 parts of cellulose, and 8-10 parts of a comprehensive foaming delayed coagulant. Compared with the prior art, the gypsum solidification time is 8-12 min, the production technology requirement of the gypsum building block can be satisfied, and the smooth operation of the production technology is guaranteed. The aperture of a foaming plasterboard is 0.1-0.18 cm, the pore distribution is uniform, the enough intensity and breaking-resistant strength of the plasterboard can be guaranteed, and the surface is flat and smooth. Through multiple tests, the compressive strength of the product is 3.9-4.1 MPa, the flexural intensity is 2.0-2.1 MPa, the softening coefficient is 0.68, the unit solid weight is decreased by 20-30%, the heat conduction coefficient is between 0.086W( / m.k) and 0.13W( / m.k), sound insulation and heat insulation performances are obviously increased, through detection, the compressive strength is increased by 18.3%, and the flexural intensity is increased by 51.2%.
Owner:南充市高坪区江峰石膏有限公司
Non-dismantling template integrating grade-A heat preservation and cast-in-situ concrete
ActiveCN105569230ASave heat preservation construction processSave resourcesWallsHeat proofingFire protectionPolymer modified
The invention discloses a non-dismantling template integrating grade-A heat preservation and cast-in-situ concrete. The non-dismantling template is characterized by comprising a supporting plate (1), wherein one surface of the supporting plate (1) is in contact with a cast-in-situ concrete outer wall surface (7); the other surface of the supporting plate is fully covered with specially-made adhesive mortar (2) and pasted with grade-A heat preservation plates (3) at intervals; spacer regions of the grade-A heat preservation plates are filled up with lightweight aggregate polymer inorganic heat preservation mortar (4); and the upper surfaces of the grade-A heat preservation plates (3) are compounded with cement-based polymer modified mortar (5). The non-dismantling template replaces a conventional wood template, avoids a special construction process for outer wall insulation, adapts to factory production and quick construction, and meets building fire protection code requirements and building energy conservation requirements.
Owner:江苏长达环保节能科技有限公司
Composite heat-insulating plate
InactiveCN103882999AGood flexibilityImprove protectionHeat proofingMetal layered productsFiberComposite plate
The invention relates to plates, in particular to a composite heat-insulating plate. A phase change material layer serves as an intermediate layer, carbon fiber layers laminate on two sides of the intermediate layer, and a metal protection plate is arranged on the outmost side. A phase change material is high in heat capacity and capable of absorbing heat to enable phase change when an outdoor temperature is high and releasing the absorbed heat when the temperature falls, so that quick change of an indoor temperature is avoided. The composite heat-insulating plate is simple to process and light in weight, good flexibility is provided due to the carbon fiber layers, and the outer metal protection plate can function in protection well and is attractive and elegant due to patterns carved thereon.
Owner:天津市华鑫吊装运输有限公司
Z-shaped window unit body
ActiveCN102108746ASolve complexitySolve preparation difficultiesSunshadesWallsEngineeringSet distance
The invention discloses a Z-shaped window unit body structure, which comprises a unit body and a sun-shading board, wherein the unit body comprises hollow film glass; the left and right sides of the hollow membrane glass are connected with upright posts, and upper and lower sides of the hollow membrane glass are connected with an upper crossbeam and a lower crossbeam; the unit body is divided into an upper part and a lower part; the upper part is retracted a set distance relative to the lower part; a connecting crossbeam is arranged between the upper and lower parts of the unit body, and two ends of the connecting crossbeam are fixedly connected to connector ends of the upright posts on the upper and lower parts of the unit body, so that the unit body has a Z shape on the side vertical face; one end of the connecting crossbeam facing the outside extends outwards and is provided with the sun-shading board so as to form an outdoor sun-shading board; the retracted upper part of the unit body is fixed to the at least downward top surface of a building window hole through an adaptor component fixedly arranged on the upper crossbeam; and the lower part of the unit body is fixed to the lower bottom surface of the window hole through the lower crossbeam. The unit body has the characteristics of novel structure and shape, capacity of effectively solving the problem of direct sunlight, simple and reasonable force model, and simple manufacture and installation.
Owner:JANGHO GRP
Construction method of cast-in-situ concrete structure external thermal insulation integrated non-removal formwork
PendingCN108442704AReduce consumptionSave manpower and material resourcesWallsHeat proofingReinforced concreteStructure of the Earth
The invention discloses a construction method of a cast-in-situ concrete structure external thermal insulation integrated non-removal formwork. The construction method is characterized in that an external formwork in construction of an external wall of a cast-in-place reinforced concrete structure is arranged as the non-removal formwork with a thermal insulation function; a bottom plate of the non-removal formwork is attached to the concrete external wall and anchor fixing parts are used for being connected with inner rebars of the external wall, so that installation of the non-removal formwork is finished; after pouring and smashing of the cast-in-situ concrete are finished, the external formwork keeps connection with the concrete external wall and a remove process of the external formwork is omitted, so that the external formwork and the external wall of the structure are attached together, and the same life of thermal insulation and a building is achieved. According to the construction method of the cast-in-situ concrete structure external thermal insulation integrated non-removal formwork, after pouring of concrete components is finished and strength requirements are met, the formwork is closely combined with the structure as an external wall insulation system and has no need to be disassembled.
Owner:ANHUI WATER RESOURCES DEV
Photovoltaic building vertical surface and photovoltaic curtain wall
InactiveCN105317144AEfficient power generationReduce energy consumptionWallsPhotovoltaicsWater flowEngineering
The invention relates to a photovoltaic building vertical surface and a photovoltaic curtain wall. The photovoltaic building vertical surface comprises a building exterior wall and photovoltaic panels arranged on the outer side of the building exterior wall, wherein a water flow channel and an air flow channel are formed between the photovoltaic panels and the building exterior wall; the water flow channel is connected with a hot water supply loop of a photovoltaic building; and heat energy generated by the photovoltaic panels is guided into water in the water flow channel through air in the air flow channel so as to provide hot water for the photovoltaic building. The photovoltaic curtain wall comprises photovoltaic panels and a water flow channel, the water flow channel is arranged on one sides of the photovoltaic panels, and an air flow channel for air to circulate is formed between the water flow channel and the photovoltaic panels. Compared with the prior art, the photovoltaic building vertical surface and the photovoltaic curtain wall have the advantages that an air circulation cooling method and a water circulation cooling method are integrated so that the temperature raising effect of the photovoltaic panels can be well controlled, the heat energy generated by back plates of the photovoltaic panels is used for heating water so as to provide hot water for the photovoltaic building, and energy consumption of hot water required for life and production can be reduced.
Owner:TONGJI UNIV
High-strength high-strain low-heat-conductivity-coefficient thermal-insulation/sound-insulation/fireproof integrated board and preparation method thereof
InactiveCN106522462AHigh strengthIncreasing the thicknessClimate change adaptationBuilding componentsThermal insulationHigh intensity
The invention discloses a high-strength high-strain low-heat-conductivity-coefficient thermal-insulation / sound-insulation / fireproof integrated board and a preparation method thereof. The high-strength high-strain low-heat-conductivity-coefficient thermal-insulation / sound-insulation / fireproof integrated board is composed of a vacuum thermal-insulation material and a coating outside the vacuum thermal-insulation material, wherein the coating is made from a high-strength high-strain cement-base composite material. The total thickness of the thermal-insulation / sound-insulation / fireproof integrated board is 14-30mm. The high-strength high-strain cement-base composite material is composed of mixing water (the water cement ratio is 0.20-0.25), fibers (accounting for 1-2 vol%), and the other components in percentage by mass: 25-43% of cement, 7-14% of silica fume, 7-26% of calcium powder, 7-22% of fly ash, 19-26% of sand, 0.019-0.038% of modifier and 2.962-2.981% of water reducing agent. The product has wide application range, thereby greatly widening the application range of the architectural energy-saving thermal-insulation material.
Owner:SOUTHEAST UNIV
Combination method of heat collection, ventilation and humidity regulation integrated building
InactiveCN114110728ATo achieve heat accumulationAchieve ventilation effectSolar heating energyWallsInsulation layerThermal insulation
The invention relates to a combination method of a heat collection, ventilation and humidity regulation integrated building in the technical field of buildings, a wall body of the heat collection, ventilation and humidity regulation integrated building is bent inwards and downwards on the top surface of the building to form a funnel shape, and the bottom of the funnel shape is a funnel bottom hole; a convex permeable mirror is arranged at the opening part of the funnel; an inverted circular truncated cone-shaped light-transmitting glass wall is arranged at the lower part of a bottom hole of the funnel; a phase change heat storage cavity is formed in the light-transmitting glass wall and located at the focus position of the convex water permeable mirror. The method comprises the following steps: arranging a circular base; arranging a heat storage system; erecting a main body structure; laying a thermal insulation layer and assembling main body structure accessories; and installing a convex water permeable mirror system and a refraction film system. The obtained product can gather the sunlight energy and uniformly distribute the sunlight energy in the indoor environment, can be used for building heat preservation, and meanwhile solves the problem of indoor heating when no sunlight exists at night. In addition, the problem of indoor ventilation can be solved through hot-pressing ventilation, and the effects of evaporating condensate water and humidifying air are achieved.
Owner:YANGZHOU UNIV
Modular integrally-assembled building system, building module units and connecting joints
PendingCN112942898AImprove integrityImprove securitySpecial buildingBuilding constructionsFloor slabJoint (building)
The invention discloses a modular integrally-assembled building system. The modular integrally-assembled building system comprises a foundation, multi-layer building module units and a roof; each building module unit is divided into two modules, and each building module unit comprises a floor module, a transverse wall module, an inner longitudinal wall module and an outer longitudinal wall module, wherein the A module is of a pentahedron structure composed of one floor module, one inner longitudinal wall module, one outer longitudinal wall module and the two transverse wall modules, and the A module is arranged in a vertically aligned mode in the interlayer longitudinal direction; and the B module is of a hexahedron structure with more top floor modules than the A module, and the B module is arranged in a delta shape in the mode that the B module is spaced in the same layer and longitudinally staggered. In the same building module unit, transverse walls and the floor modules are connected through connecting joints, the adjacent building module units are connected through connecting joints, and the building module units are connected with the foundation and the roof through connecting joints. The connecting joints are fixed to the ends of stand columns in the transverse wall modules, and the vertically-adjacent connecting joints are opposite in direction and are meshed with one another; and in the horizontal direction, two adjacent floor modules in the same layer are connected through brackets, and the adjacent stand columns in the same transverse wall module are connected through connecting rods.
Owner:华城(天津)建筑科技有限公司
Green building energy-saving roof
InactiveCN106906959AGood temperature regulation and heat preservation effectReduce energy consumptionRoof improvementClimate change adaptationBuilding energyGreen building
The invention discloses a green building energy-saving roof. The green building energy-saving roof can achieve a good heat insulation effect at different time periods of a hot season, and the fluctuation amplitude of the indoor temperature is smaller than that of a common energy-saving roof; the green building energy-saving roof is simple in construction method, convenient, fast and efficient, and the quality is easy to ensure; and the green building energy-saving roof achieves an important effect on improvement of energy saving of domestic buildings and achievement of the green and low-carbon purposes.
Owner:深圳市鹏之艺建筑设计有限公司
Oversized prefabricated fair-faced concrete hanging plate and manufacturing and mounting process
PendingCN114809512AWill not deformSo as not to damageCovering/liningsCeramic shaping apparatusCrack resistanceArchitectural engineering
The oversized prefabricated fair-faced concrete hanging plate comprises a prefabricated fair-faced concrete hanging plate body, part of a back-attached steel frame is pre-embedded in the prefabricated fair-faced concrete hanging plate body, and a plurality of main keel pre-embedded holes and secondary keel pre-embedded holes are distributed in the back-attached steel frame. According to the prefabricated fair-faced concrete hanging plate, the double-layer two-way steel bars are combined with the channel steel primary and secondary keels in the prefabricated fair-faced concrete hanging plate body, so that the hanging stress of the hanging plate body is met, and the hanging stress of the hanging plate body is improved; meanwhile, the longitudinal rigidity, the transverse rigidity and the surface crack resistance of the hanging plate body are guaranteed, and it is guaranteed that the prefabricated fair-faced concrete hanging plate is not deformed or damaged in the transportation and hoisting processes.
Owner:ZHEJIANG CONSTR ENG GRP CO LTD
Foamed gypsum block and preparation method thereof
InactiveCN111319133AReduce dosageHigh strengthCeramic shaping apparatusCement mixing apparatusCompressive resistanceFoaming agent
The invention relates to a foamed gypsum block and a preparation method thereof. The preparation method comprises the following steps of (1) mixing mixed-phase gypsum powder with cement and an additive to prepare mixed gypsum powder; (2) mixing a surfactant and a stabilizer into a composite foaming agent; (3) uniformly stirring and mixing the mixed gypsum powder and water to prepare gypsum slurry,and adding water into the foaming agent to be stirred to form foam; (4) mixing the gypsum slurry and the foam to prepare foaming slurry; (5) pouring the foaming slurry into a building block mold, conducting initial curing on a pouring body in the mold until the compressive strength is not smaller than 2 MPa, and conducting demolding; (6) cutting the demolded casting body into the building block by using a band saw; and (7) conducting natural curing. According to the gypsum solid building block, the indexes such as the block size, strength and single block quality are basically the same as those of traditionally used aerated concrete, the gypsum solid building block can be constructed by adopting a construction method of a traditional aerated concrete building block, no special requirements for skills of workers exist, and the gypsum solid building block has a wide market prospect.
Owner:贵州美可斯建筑工程技术有限公司 +1
External wall thermal insulation dual-purpose board core
InactiveCN103276823ANot easy to get upsetAvoid deformationHeat proofingThermal insulationDual purpose
The invention relates to the technical field of external wall thermal insulation dual-purpose board cores, in particular to an external wall thermal insulation dual-purpose board core. The external wall thermal insulation dual-purpose board core comprises a thermal insulation board core body, wherein a plurality of parallel dovetail grooves and a plurality of inner through holes are evenly formed in the thermal insulation board core body at intervals. Due to the fact that the parallel dovetail grooves and the inner through holes are evenly formed in the thermal insulation board core body at intervals, the dovetail grooves can be utilized for enabling mortar and the thermal insulation board core body to be solidified integrally. Due to the fact that the dovetail grooves are wide in interior and narrow in exterior, the contact area of the mortar and the thermal insulation board core body is large, so that the thermal insulation board core body does not easily swell or deform or fall off and is not easily layered. Due to the fact that the inner through holes are formed, when electric wires are installed in the floor, the electric wires are threaded into the holes, a wire channel does not need to be additionally formed, and with the inner through holes, usage of raw materials can be reduced, and production cost is reduced. Compared with a solid core board, due to the fact that the inner through holes are formed, the energy-saving effect of a building is correspondingly increased.
Owner:杨世录
Energy-saving prefabricated building wall and its construction technology
ActiveCN113235807BImprove structural stabilityReduce heat transferConstruction materialWallsMechanical engineeringJoint (building)
The application relates to an energy-saving prefabricated building wall, and relates to the field of construction technology. The energy-saving prefabricated building wall includes a plate body, one side of the plate body is provided with at least one accommodating cavity, and the plate body is located in the accommodating cavity and is fixed with Hanging rod; the other side of the plate body and the position corresponding to the accommodating cavity is provided with a connecting component, the connecting component includes a fixing piece fixed to the board body and a hook connected to the fixing piece, the hook can rotate relative to the fixing piece and approach or away from the fixing piece move; between the hanging rod and the side wall of the accommodating cavity, there is a cavity for the hook to extend into the accommodating cavity and then rotate and move to the hanging rod; the construction process includes moving one wall body to another wall body, so that the two walls The hook on the top extends into the corresponding accommodating cavity; the hook is rotated and moved to the hanging rod, so that the hook and the hanging rod abut; the above steps are repeated until the wall is assembled, and the mortar is poured into the joint of the wall. The application has the advantage of improving the connection strength of the prefabricated wall.
Owner:宁波市明森建筑设计院有限公司
A non-dismantling formwork integrated with class A thermal insulation and cast-in-place concrete
ActiveCN105569230BSave heat preservation construction processSave resourcesWallsHeat proofingFire protectionPolymer modified
The invention discloses a non-dismantling template integrating grade-A heat preservation and cast-in-situ concrete. The non-dismantling template is characterized by comprising a supporting plate (1), wherein one surface of the supporting plate (1) is in contact with a cast-in-situ concrete outer wall surface (7); the other surface of the supporting plate is fully covered with specially-made adhesive mortar (2) and pasted with grade-A heat preservation plates (3) at intervals; spacer regions of the grade-A heat preservation plates are filled up with lightweight aggregate polymer inorganic heat preservation mortar (4); and the upper surfaces of the grade-A heat preservation plates (3) are compounded with cement-based polymer modified mortar (5). The non-dismantling template replaces a conventional wood template, avoids a special construction process for outer wall insulation, adapts to factory production and quick construction, and meets building fire protection code requirements and building energy conservation requirements.
Owner:江苏长达环保节能科技有限公司
Z-shaped window unit body
ActiveCN102108746BImproves resistance to sunlightImprove interchangeabilitySunshadesWallsEngineeringSet distance
The invention discloses a Z-shaped window unit body structure, which comprises a unit body and a sun-shading board, wherein the unit body comprises hollow coated glass; the left and right sides of the hollow membrane glass are connected with upright posts, and upper and lower sides of the hollow membrane glass are connected with an upper crossbeam and a lower crossbeam; the unit body is divided into an upper part and a lower part; the upper part is retracted a set distance relative to the lower part; a connecting crossbeam is arranged between the upper and lower parts of the unit body, and two ends of the connecting crossbeam are fixedly connected to connector ends of the upright posts on the upper and lower parts of the unit body, so that the unit body has a Z shape on the side vertical face; one end of the connecting crossbeam facing the outside extends outwards and is provided with the sun-shading board so as to form an outdoor sun-shading board; the retracted upper part of the unit body is fixed to the at least downward top surface of a building window hole through an adaptor component fixedly arranged on the upper crossbeam; and the lower part of the unit body is fixed to the lower bottom surface of the window hole through the lower crossbeam. The unit body has the characteristics of novel structure and shape, capacity of effectively solving the problem of direct sunlight, simple and reasonable force model, and simple manufacture and installation.
Owner:JANGHO GRP
A support and connection system for assembled non-dismantling composite airgel self-insulation formwork
InactiveCN110670743BAvoid issues such as wasteImprove building energy efficiencyWallsHeat proofingStress concentrationMechanical engineering
The invention relates to a supporting connection system of an assembled disassembly-free composite airgel self-insulating formwork, which can be used in working conditions where the thickness of the wall body is reduced but the heat preservation effect of the wall body is unchanged or increased. During the process of pouring concrete , the composite airgel self-insulation formwork is subjected to the liquid column pressure P and friction force F of the concrete f and impact force F i , so that the composite airgel self-insulating formwork has stress concentration at the channel for installing the connecting parts, where the stress concentration factor at the channel is reduced, the concrete can compress the composite airgel self-insulating formwork Penetrating into the composite airgel self-insulation formwork to make the concrete and the composite airgel self-insulation formwork integrally condensed.
Owner:河北聚晟丰保温工程有限公司
Sound-absorbing and insulating brick
InactiveCN103883067AImprove adhesionImprove mechanical propertiesConstruction materialBrickEngineering
The invention provides a sound-absorbing and insulating brick. The brick disclosed by the invention is characterized in that a locating slot is formed in one side of a brick body; a locating wing is opposite to the locating slot; a plurality of concave points are arranged at one end face of the brick body; two through holes vertical to the surface of the brick body are formed in the brick body; and one through hole is filled with sound-absorbing materials and the other through hole is filled with phase change energy storage materials. The sound-absorbing and insulating brick disclosed by the invention has the advantages of being simple in structure and convenient to mount, playing a role in insulating, being capable of adjusting distribution of indoor sounds and being widely applicable to houses, restaurants, hotels, office buildings, commercial buildings and the like.
Owner:天津市华鑫吊装运输有限公司
Solar heat absorption and release ardealite insulation board and preparation method thereof
ActiveCN114044661AEnvironmental performanceImprove sound insulationSolid waste managementThermal insulationProcess engineering
The invention discloses a solar heat absorption and release ardealite insulation board and a preparation method thereof. The insulation board is prepared through the steps of preparation of ardealite powder, preparation of a black material, preparation of a white material, demolding and the like, and the insulation board is a light material prepared by taking ardealite waste residues as a main raw material. The insulation board is a building material with light weight, higher strength, designable thickness and good sound insulation, heat insulation, fire prevention and the like, is one of novel lightweight high-efficiency thermal insulation boards which are emphatically developed at present, and is simple in preparation method process, low in cost and excellent in performance.
Owner:贵州国锐鑫节能科技有限公司
Exterior wall external thermal insulation coating veneer structure
InactiveCN104264923AGuaranteed bonding strengthImprove fire performanceCovering/liningsFire proofingThermal insulationExternal cladding
The invention discloses an exterior wall external thermal insulation coating veneer structure. A bonding layer, a thermal insulation layer, a fire-proof layer, a first anti-crack layer, a reinforcing material layer, a second anti-crack layer and a coating layer are sequentially arranged on the outer surface of a base wall from inside to outside, all layers are dried and solidified to be integrally combined with the base wall, the coating layer is formed by sequential lamination of an anti-microbial layer, a thermal insulation coating layer and a sound absorbing layer, and the anti-microbial layer, the thermal insulation coating layer and the sound absorbing layer sequentially and uniformly coat the surface of the second anti-crack layer. According to the exterior wall external thermal insulation coating veneer structure, the thermal insulation effect is good, the service life is long, various functions are achieved, and requirements of people for wall decorations can be met.
Owner:KUNSHAN LIPENG ENERGY SAVING ENG INSTALLATION
Science and technology museum carbon footprint intelligent monitoring method and system
PendingCN114742682AImprove indoor air qualityImprove building energy efficiencyMechanical apparatusData processing applicationsProcess engineeringIndoor air
The invention provides a science and technology museum carbon footprint intelligent monitoring method and system. The method comprises the steps that the number of visitors in a science and technology museum within a week, the number of office staff and the number of visitors every day within a week are acquired; electric quantity consumed in one week, gas quantity and central heating quantity are obtained, and energy carbon emission is calculated; acquiring consumption data of the exhibit within one week, and calculating carbon emission of the exhibit; office consumables in a week are obtained, and the carbon emission of the office consumables is calculated; calculating a visitor carbon footprint, an office personnel carbon footprint and a visitor personnel carbon footprint of the science and technology museum within one week; building space position information and carbon dioxide concentration information of visitors are obtained, and the dense degree of the visitors is calculated; and the fresh air system is controlled to work, and the working state of the BA system is controlled. Intelligent control of building BA systems such as a fresh air system can be carried out in real time according to the carbon footprint level, and the indoor air quality and the building energy efficiency level of a science and technology museum are improved.
Owner:TIANJIN UNIV
Modified building plastering mortar for aerated concrete
The invention discloses modified building plastering mortar for aerated concrete. The modified building plastering mortar comprises, by weight, 250-150 parts of cement, 70-120 parts of coal ash, 650-720 parts of fine aggregate, 0.5-0.8 part of hydroxypropyl methyl cellulose, 03-0.4 part of superplasticizer, 0.5-0.2 part of II-type anhydrous gypsum, 5-10 parts of redispersible latex powder, 0.5-1.0 part of wood fiber, 0-0.1 part of PP (polypropylene) fiber, and 0.2-1.0 part of water repellent. The mortar has superior water retention, application property, cohesive property and cracking resistance, and by using the mortar, cost can be evidently reduced, procedures can be reduced, construction period is shortened, and economic benefit is improved for enterprises.
Owner:NANJING NEW BUILDING MATERIALS DAY CLOUD
Indoor thermal environment control method based on model reduction and multi-model predictive control
InactiveCN103995548BHigh precisionPrecise temperature control effectTemperature control using electric meansModel order reductionSoftware
The invention discloses an indoor thermal environment control method based on model reduction and multi-model prediction control. The method includes the three main steps that firstly, a temperature variation section of an indoor user region is segmented, modeling is conducted on the equilibrium state position of each segment through computional fluid dynamics (CFD) software and the proper orthogonal decomposition (POD) technology, and a low-order linear building thermal environment in a multi-model type is reconstructed; secondly, multi-model switching time is reasonably selected through an optimization algorithm; thirdly, accurate control over the user region temperature is conducted on each sub model through a prediction control method. Low-order models of the building indoor thermal environment are constructed through the POD technology and the multi-model method, the influence of space distribution on the temperature variation can be fully taken into consideration in a temperature regulation strategy, and accuracy of indoor temperature control is improved. Compared with an existing temperature control strategy adopted in large space, the indoor thermal environment control method has the advantages that accuracy is high, and energy saving of a building is facilitated.
Owner:JIANGSU UNIV
Features
- R&D
- Intellectual Property
- Life Sciences
- Materials
- Tech Scout
Why Patsnap Eureka
- Unparalleled Data Quality
- Higher Quality Content
- 60% Fewer Hallucinations
Social media
Patsnap Eureka Blog
Learn More Browse by: Latest US Patents, China's latest patents, Technical Efficacy Thesaurus, Application Domain, Technology Topic, Popular Technical Reports.
© 2025 PatSnap. All rights reserved.Legal|Privacy policy|Modern Slavery Act Transparency Statement|Sitemap|About US| Contact US: help@patsnap.com
