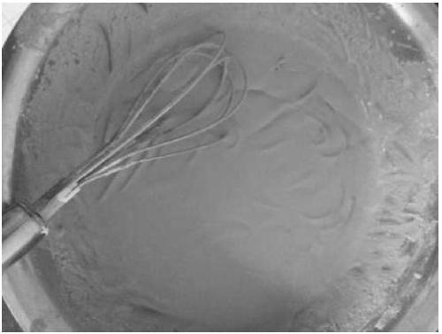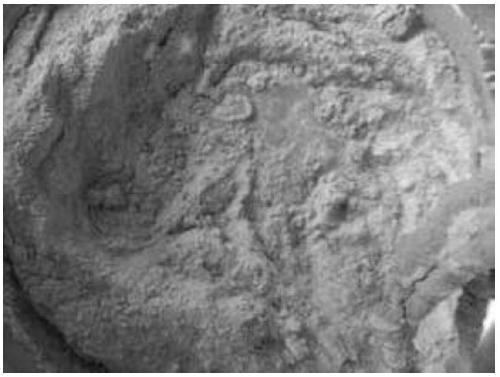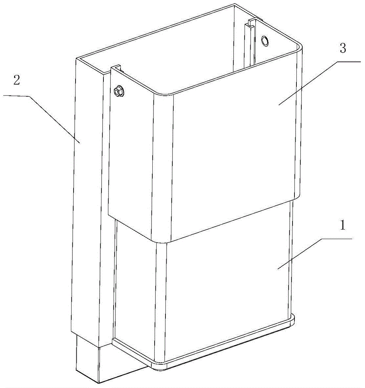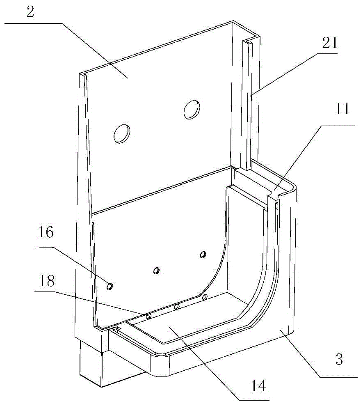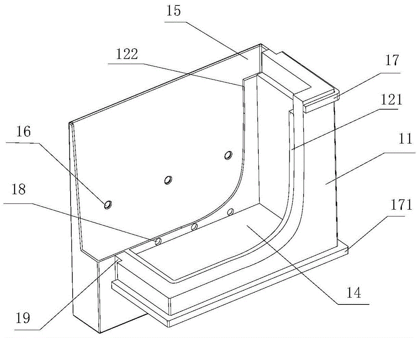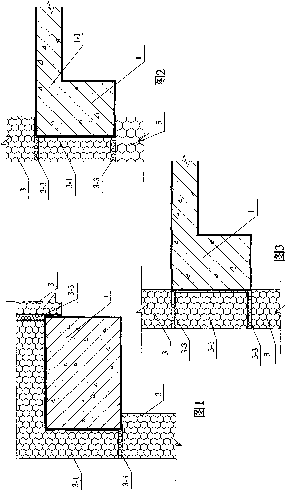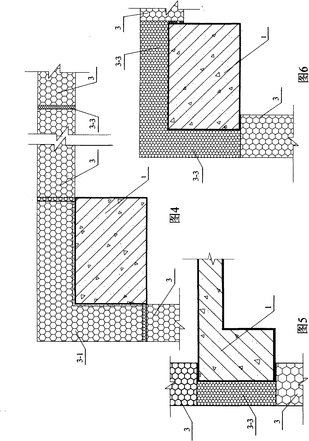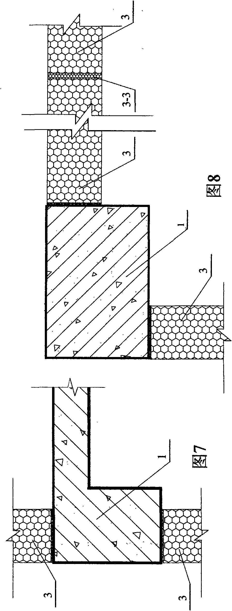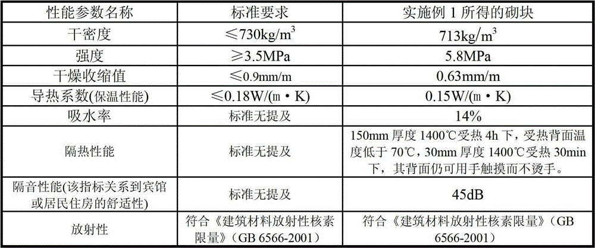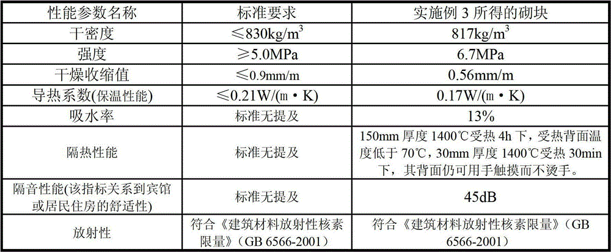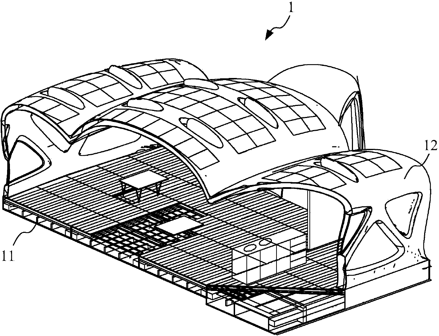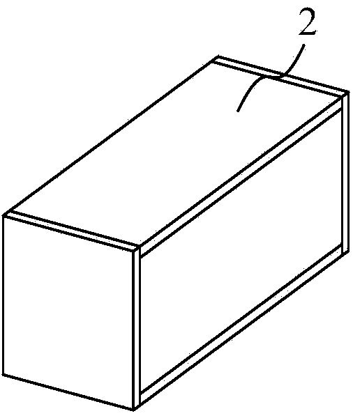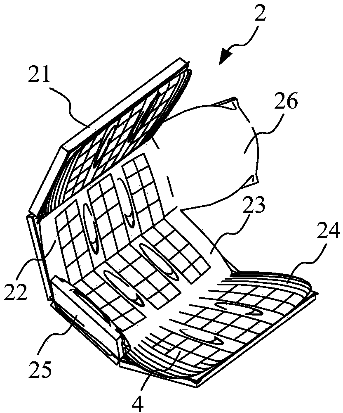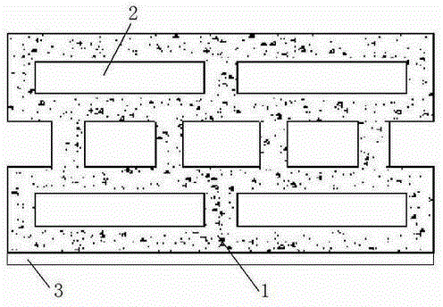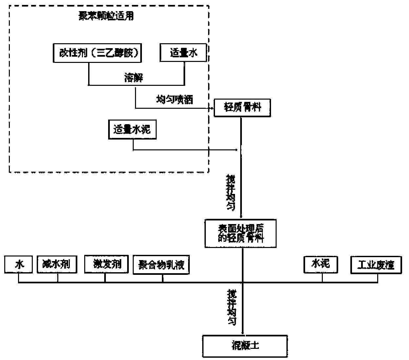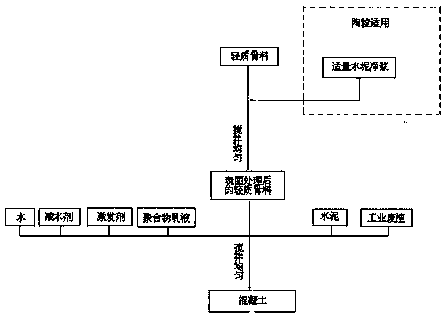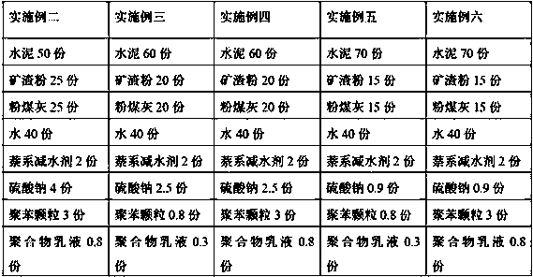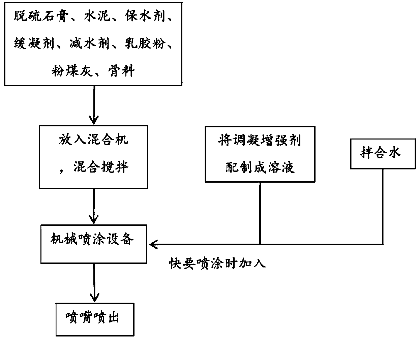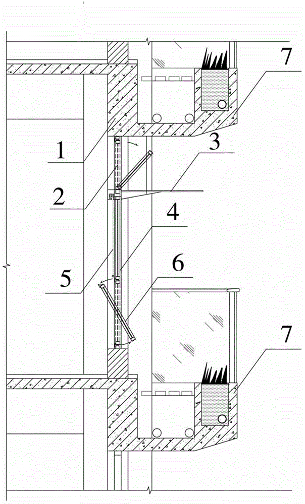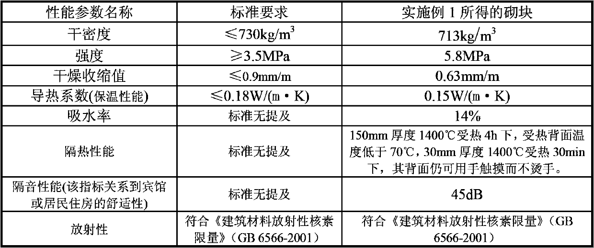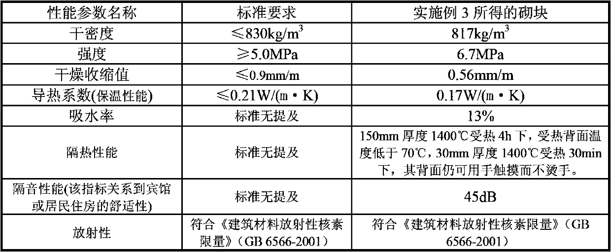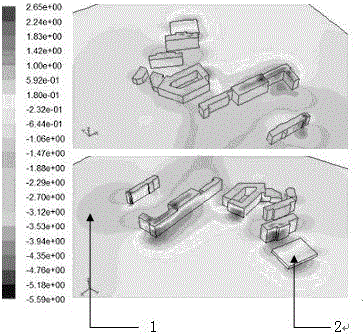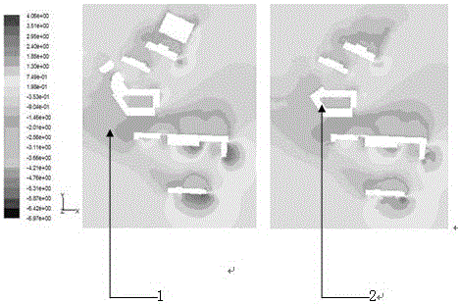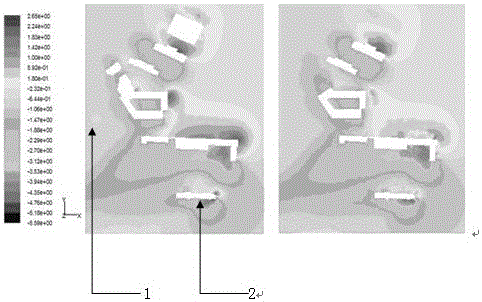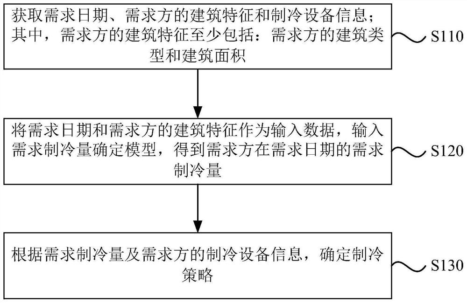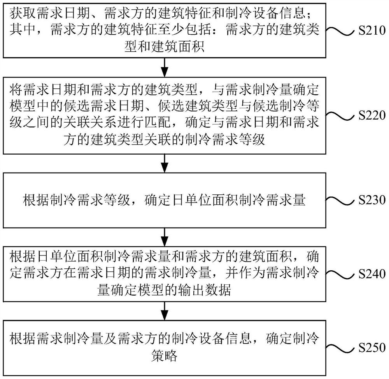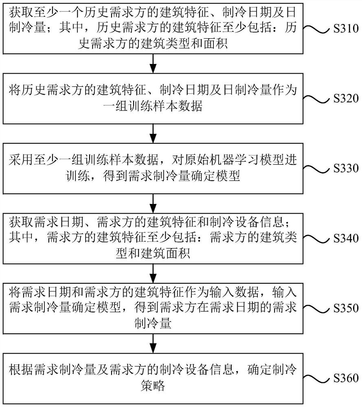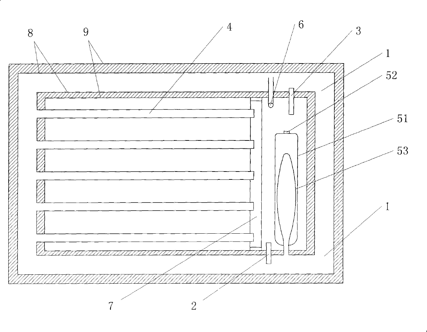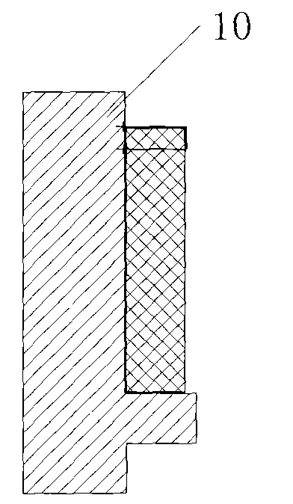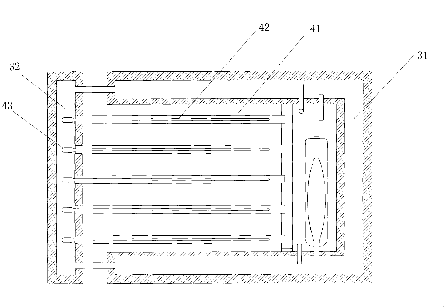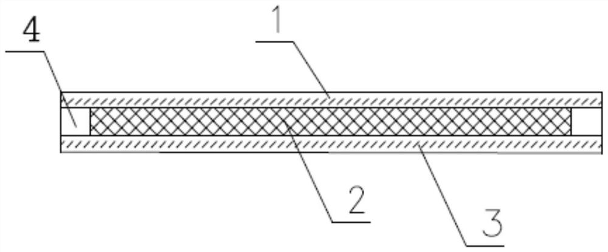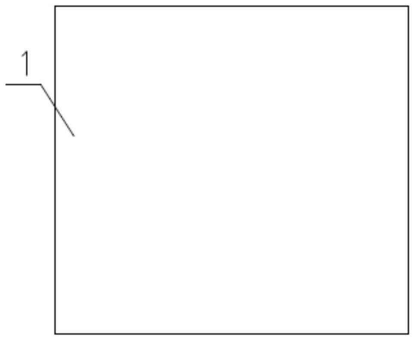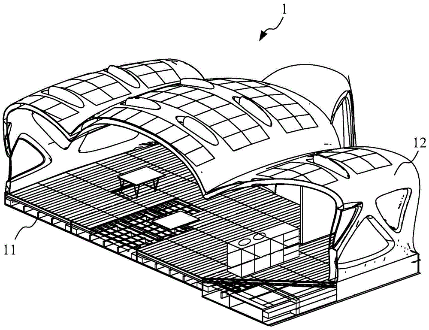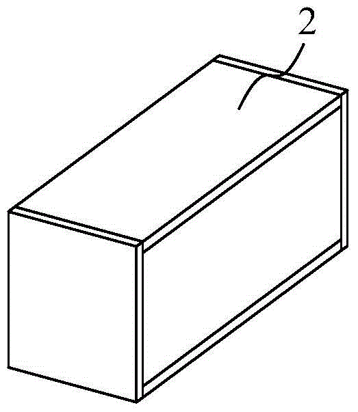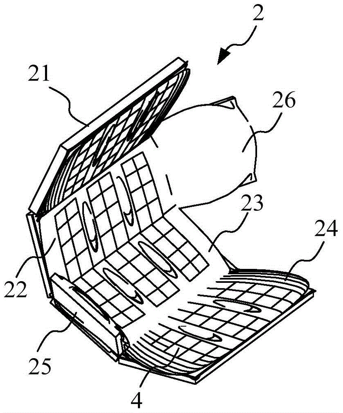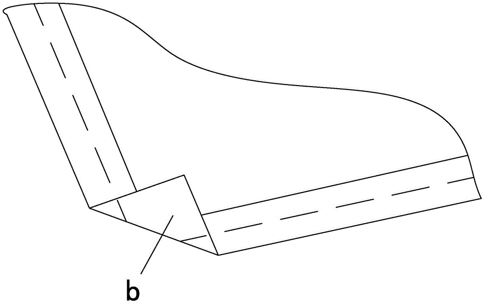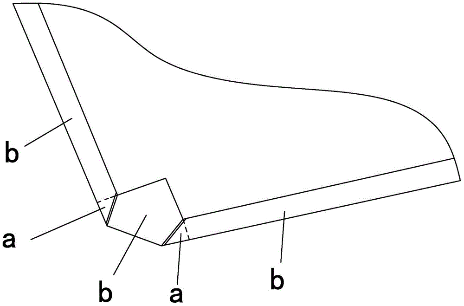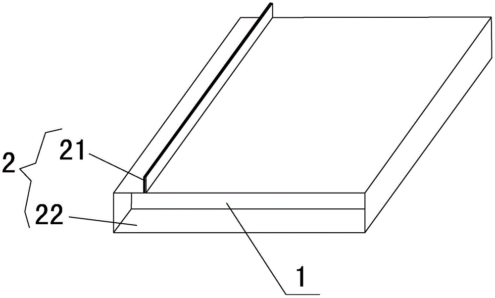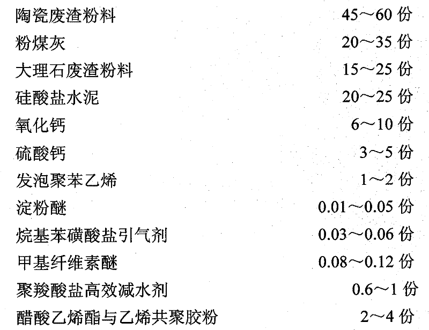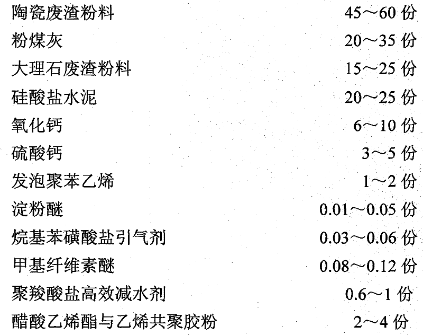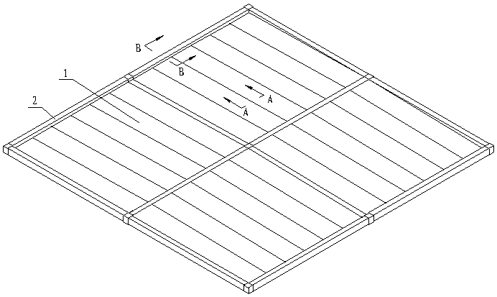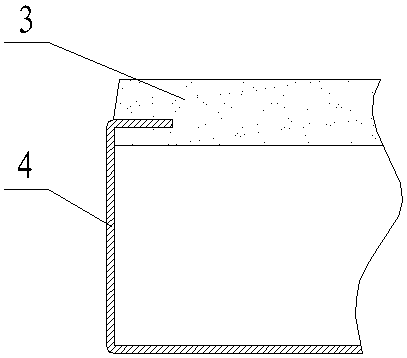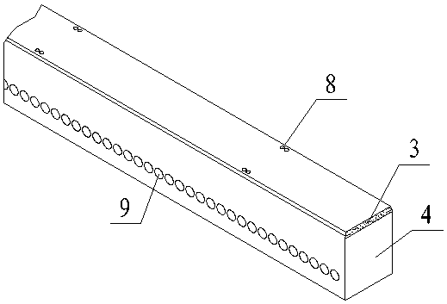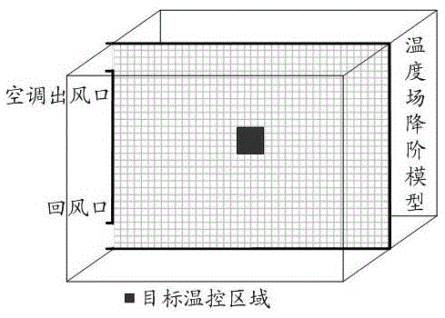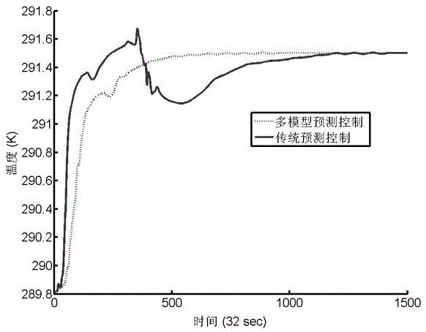Patents
Literature
32results about How to "Conducive to building energy saving" patented technology
Efficacy Topic
Property
Owner
Technical Advancement
Application Domain
Technology Topic
Technology Field Word
Patent Country/Region
Patent Type
Patent Status
Application Year
Inventor
Indoor thermal environment control method based on model reduction and multi-model prediction control
InactiveCN103995548AHigh precisionPrecise temperature control effectTemperature control using electric meansModel order reductionSoftware
The invention discloses an indoor thermal environment control method based on model reduction and multi-model prediction control. The method includes the three main steps that firstly, a temperature variation section of an indoor user region is segmented, modeling is conducted on the equilibrium state position of each segment through computional fluid dynamics (CFD) software and the proper orthogonal decomposition (POD) technology, and a low-order linear building thermal environment in a multi-model type is reconstructed; secondly, multi-model switching time is reasonably selected through an optimization algorithm; thirdly, accurate control over the user region temperature is conducted on each sub model through a prediction control method. Low-order models of the building indoor thermal environment are constructed through the POD technology and the multi-model method, the influence of space distribution on the temperature variation can be fully taken into consideration in a temperature regulation strategy, and accuracy of indoor temperature control is improved. Compared with an existing temperature control strategy adopted in large space, the indoor thermal environment control method has the advantages that accuracy is high, and energy saving of a building is facilitated.
Owner:JIANGSU UNIV
Bayer process red mud and gangue porous sintered brick and production method thereof
InactiveCN103030372ARegular appearance qualityNo deformationCeramic materials productionCeramicwareTunnel kilnBrick
The invention discloses a Bayer process red mud and gangue porous sintered brick and a production method thereof. The porous sintered brick is prepared from the following raw materials: 60 to 75 parts of Bayer process red mud; 25 to 35 parts of gangue; 2 to 6 parts of tailings or wastes in chemical plants; and 0.5 to 3 parts of pore-forming agent. The preparation method of the brick comprises the following steps: after dehydrating the Bayer process red mud, mixing and uniformly stirring the Bayer process red mud and other ground raw materials, aging for 1 to 3 days, and adding water to stir aged powder in a stirring machine so as to obtain mud; carrying out extrusion forming on the mud under the extrusion pressure of 1.5 to 2.5MPa by adopting a stiff-plastic process so as to obtain a semi-finished product which accords with the specified dimension and the specified shape; and drying a mold brick and sintering the mold brick in a tunnel kiln to obtain the Bayer process red mud and gangue porous sintered brick. The product reaches the national strength standard of the sintered bricks. In the technology, the total use amount of industrial wastes is close to 100 percent; a large number of farmlands are saved; land resources are effectively protected; and the Bayer process red mud and gangue porous sintered brick and the production method thereof accord with the national policies of saving energy and reducing emission and have obvious environmental benefits, social benefits and economic benefits.
Owner:HENAN POLYTECHNIC UNIV
Gypsum-based self-leveling mortar and preparation method thereof, and gypsum-based self-leveling slurry
ActiveCN109694228AImprove thermal insulationImprove sound insulationPortland cementThermal insulation
The invention relates to a gypsum-based self-leveling mortar and a preparation method thereof. The gypsum-based self-leveling mortar comprises: SiO2 aerogel, Portland cement, desulfurization gypsum, aretarder, a water reducing agent, latex powder, a stabilizer and a filler, wherein the preparation method of the SiO2 aerogel comprises: preparing a silane coupling agent solution from a silane coupling agent and water, adding hydrophobic SiO2 aerogel into the silane coupling agent solution, and stirring until the hydrophobic SiO2 aerogel is completely dissolved in the silane coupling agent solution. The preparation method of the gypsum-based self-leveling mortar comprises: carrying out surface modification on a hydrophobic SiO2 aerogel by using a silane coupling agent; mixing the modified SiO2 aerogel and Portland cement, and carrying out ball milling; and adding other components, and uniformly mixing. The present invention further a gypsum-based self-leveling slurry prepared by using the gypsum-based self-leveling mortar. According to the present invention, the gypsum-based self-leveling mortar and the gypsum-based self-leveling slurry have advantages of good thermal insulation andgood sound insulation property.
Owner:BEIJING NEW BUILDING MATERIALS PLC
Method for producing light high strength sintered brick using with city sludge and wet-discharged flyash
InactiveCN101148071AWide variety of sourcesSave resourcesCeramic shaping apparatusClay processing apparatusBrickSludge
The technological process of producing light high strength sintered brick adopts municipal sludge in 30-50 wt% and wet fly ash in 45-65 wt% as the main materials and small amount of fluxing and pore creating agent. The present invention has total use amount of municipal sludge and wet fly ash over 90 wt%, and possesses the features of waste utilization, environment friendship, etc. The produced light high strength sintered brick as one kind of green building material has light weight, high heat insulating performance, etc.
Owner:NANCHANG UNIV
Cold-proof vertical greening device
ActiveCN104082068AGood sunshadePlay a role in heat preservationClimate change adaptationGreenhouse cultivationGreeningStructural engineering
A cold-proof vertical greening device is characterized in that a flowerpot body provided with two cavities and a profile used for holding the flowerpot body are included, and the profile is of a C-shaped steel shape and is provided with folded edges turning outward to form two symmetric guide rails; the flowerpot body comprises a planting cavity and a heat storage cavity, the two cavities are isolated through a partition board, and grooves capable of containing the profile guide rails are formed in the combination portions of the outer surfaces of the two sides of the planting cavity and the heat storage cavity; a part of the heat storage cavity of the flowerpot body is contained in the profile; the guide rails of the profile are provided with a transparent slide cover of the same shape as the planting cavity, the transparent slide cover is arranged outside the planting cavity, longitudinal edges of the transparent slide covers are embedded in the guide rails of the profile, and a structure capable of surrounding the planting cavity and sliding up and down along the guide rails is formed. The cold-proof vertical greening device is simple in structure, convenient to install, especially in winter, heat preservation and winter protection of building walls and plants can be achieved at the same time, and good growth environment and ornamental environment of the plants are guaranteed.
Owner:雄安绿研检验认证有限公司
Construction method for installing sandwich layer of light composite insulation wall
The invention discloses a construction method for installing a sandwich layer of a light composite insulation wall, which relates to a construction method of a composite wall of a building and aims at the problem of inconvenient construction of installing the sandwich layer of the light composite insulation wall. The method 1 comprises the following steps: firstly, sticking and fixing sandwich layers at the outside of the major structure of the building, then sticking large sandwich layers to the opening of the major structure frame of the building, and sealing and fixing the gaps among the adjacent large sandwich layers by polyurethane foam adhesive. The method 2 comprises the following steps: firstly, sticking large sandwich layers at the opening of the supporting member frame of the major structure of the building; then spraying polyurethane foam adhesive at the outside of the major structure of the building and sticking and sealing the large sandwich layers; and sealing and fixing the gaps among the large sandwich layers by the polyurethane foam adhesive. The method 3 comprises the following steps: sticking large sandwich layers in the opening of the major structure frame of the building, and sealing, sticking and fixing the gaps among the adjacent large sandwich layers by the polyurethane foam adhesive. The construction method for installing the sandwich layer of the light composite insulation wall of the invention has quick installation rate and low cost.
Owner:吴淑环
Steam-cured high-performance foam concrete block, production method and application thereof
The invention discloses a steam-cured high-performance foam concrete block which comprises 55-60% of cement, 7-9% of slag powder, 5-8% of sand, 0.5-1.0% of a water reducing agent, 0.88-3% of a curing agent, 0.06-0.3% of a foaming agent and 24-26% of water, wherein the mass of the slag powder is less than 20% of that of the cement which is P.O42.5R cement. According to the foam concrete block, the curing agent is used, so that structural pulverization, collapse of dies and the like are avoided, and the steam-curing effect is improved; water-proof, heat preservation and thermal insulation effects of products are good, and building energy saving is facilitated; the products have good durability and the same service life with a main construction; and the problems of low strength, pulverization, large shrinkage, collapse of dies and the like of low-density foam concrete are solved.
Owner:罗云峰 +2
Folding box body type inflation mold house
InactiveCN104196122AReduce volumeReduce weightTents/canopiesBuilding constructionsEngineeringMechanical engineering
The invention provides a folding box body type inflation mold house. The folding box body type inflation mold house comprises an integrated floor, an external envelope structure of the house, and a roof of the house. The integrated floor is formed by flat laying all unfolded box faces of a box body. The external envelop structure and the roof of the house are integrally formed after inflation molds connected to all lateral sides of all the box faces are inflated and unfolded. The inflation mold house further comprises an integrated inner wall, an integrated kitchen, an integrated toilet, prefabricated steps, ramps and the like. Each box face of the box body is composed of a structural layer and a finish coat. The structural layers formed by trave beams are divided into device layers and structure layers. The finish coats are divided into waterproof floors and functional floors. The inflation molds can be folded and plugged into air mold installation grooves when not inflated. The bottom edges of the inflation molds are closed and attached and fixed into the air mold installation grooves. Air mold inflation openings are formed in the inner sides of the four lateral sides of each spliced box face respectively and communicated with the inflation molds through air pipes. The house has the advantages of being easy to transport, capable of being rapidly set up, intelligent, ecological and highly integrated, allowing the space to be flexibly segmented, and allowing the inflation molds to be repeatedly used.
Owner:苏运升
Decorative integrated self-insulation recycled concrete block and its manufacturing method
ActiveCN103360008BConducive to building energy savingLow costConstruction materialSolid waste managementSlagMaterials science
The invention belongs to the technical field of building material manufacturing, particularly relates to a decoration-integrated self-insulation recycled concrete block and a manufacturing method thereof. Materials of the concrete block include water, recycled coarse aggregate, mine tailing admixtures, slag grinding fine particles after active treatment, 42.5 cement, machine-produced medium sand and glass beads. The concrete block is inside provided with a plurality of via holes for insulation. The wall outside of the concrete block is provided with a decorative coating layer. The manufacturing method of the concrete block comprises the following steps 1) manufacturing the concrete block as a certain proportion of raw materials; 2) maintaining the concrete block for 4-7 days; and 3) painting an insulation antiflaming decorative coating on the outside of the concrete block to form a decorative coating layer. The concrete block is energy-saving, green, low in cost, and good in effects.
Owner:厦门兑泰新材料科技有限公司
Roof heat preservation plate and production method and application for roof heat preservation plate
InactiveCN102767263BHas a thermal insulation effectWide variety of sourcesRoof covering using slabs/sheetsCeramic shaping apparatusFoaming agentSurface layer
The invention discloses a roof heat preservation plate and a production method and application for the roof heat preservation plate. The roof heat preservation plate consists of a surface layer and a bottom layer; the thickness of the surface layer is 5-7mm; the thickness of the plate is 100-120mm, and the comprehensive density of the plate is 700-1000kg / m<3>; a production raw material of the surface layer comprises 15-19% of cement, 11-15% of slag powder, 41-47% of sand, 0-0.8% of brightening agents and 21-26% of water; and a production raw material of the bottom layer comprises 42-46% of cement, 15-20% of slag powder, 5.5-8.5% of sand, 0.45-0.80% of water reducing agents, 1.5-2.5% of curing agents, 0.07-0.25% of foaming agents and 25-29% of water. The roof heat preservation plate is convenient to construct, is light, heat-insulation, waterproof and fireproof, and is beneficial for energy conservation of a building, simple in production procedure and good in durability. The service life of the roof heat preservation plate is the same as that of main work.
Owner:SOUTH CHINA UNIV OF TECH
Lightweight concrete and preparation method and applications thereof
The invention discloses a lightweight concrete and a preparation method and applications thereof. The lightweight concrete is composed of raw materials such as cement, industrial waste residues, lightweight aggregates, a water reducing agent, water, an exciting agent and a polymer emulsion. The preparation method comprises the steps of carrying out surface treatment, mixing and stirring and the like on the raw materials. The lightweight concrete prepared by using the method disclosed by the invention can be used for being prepared into lightweight concrete blocks, because lightweight aggregates subjected to surface treatment and industrial waste residues subjected to activation are adopted in the production process of the lightweight concrete disclosed by the invention, and a specific polymer emulsion composed of a curing agent and resins is added, lightweight concrete blocks have the advantages of high strength and high toughness, and the weights of the lightweight concrete blocks are also reduced. In addition, the lightweight concrete disclosed by the invention also has the advantages of simple preparation method, convenience for operation, easiness for promotion and application.
Owner:GUANGXI UNIVERSITY OF TECHNOLOGY
A kind of gypsum-based self-leveling mortar and its preparation method and gypsum-based self-leveling slurry
ActiveCN109694228BImprove thermal insulationImprove sound insulationPortland cementThermal insulation
The invention relates to a gypsum-based self-leveling mortar and a preparation method thereof. The gypsum-based self-leveling mortar comprises: SiO2 aerogel, Portland cement, desulfurization gypsum, aretarder, a water reducing agent, latex powder, a stabilizer and a filler, wherein the preparation method of the SiO2 aerogel comprises: preparing a silane coupling agent solution from a silane coupling agent and water, adding hydrophobic SiO2 aerogel into the silane coupling agent solution, and stirring until the hydrophobic SiO2 aerogel is completely dissolved in the silane coupling agent solution. The preparation method of the gypsum-based self-leveling mortar comprises: carrying out surface modification on a hydrophobic SiO2 aerogel by using a silane coupling agent; mixing the modified SiO2 aerogel and Portland cement, and carrying out ball milling; and adding other components, and uniformly mixing. The present invention further a gypsum-based self-leveling slurry prepared by using the gypsum-based self-leveling mortar. According to the present invention, the gypsum-based self-leveling mortar and the gypsum-based self-leveling slurry have advantages of good thermal insulation andgood sound insulation property.
Owner:BEIJING NEW BUILDING MATERIALS PLC
Magnesia cement glued straw artificial board and preparation method thereof
PendingCN111943631ALarge thermal resistanceConducive to building energy savingCeramic shaping apparatusCement mixing apparatusAluminatePulp and paper industry
The invention relates to a magnesia cement glued straw artificial board and a preparation method thereof. The magnesia cement glued straw artificial board is manufactured by compounding straw and magnesia sulphoaluminate cement. The weight ratio of the straw to the magnesia cement is, for example, 100: 30 to 100: 200. Preferably, the magnesia cement is magnesia sulphoaluminate cement with high sugar resistance. The magnesia cement glued straw artificial board has the advantages that (1) agricultural waste straw is utilized; (2) a semi-dry hot press molding process is adopted, so that the production period is shortened; and (3) the manufactured magnesia cement glued straw artificial board is fireproof, waterproof, anti-aging, anti-mildew, large in thermal resistance and beneficial to building energy conservation.
Owner:北京水木华宸科技发展有限公司 +1
Gypsum-based mechanically-jetted mortar and preparation method thereof, and gypsum-based mechanically-jetted decorative material slurry
The present invention discloses a gypsum-based mechanically-jetted mortar and a preparation method thereof, and a gypsum-based mechanically-jetted decorative material slurry, wherein the gypsum-basedmechanically-jetted mortar comprises desulfurization gypsum, a setting adjusting enhancer, cement, a water retaining agent, a retarder, a water reducing agent, latex powder, fly ash and an aggregate.The preparation method comprises: mixing components excluding the setting adjusting enhancer to obtain pre-mixed powder; preparing a solution from the setting adjusting enhancer and water; and addingthe setting adjusting enhancer solution and water before the pre-mixed powder passes through the spraying nozzle of a mechanical spraying device. The gypsum-based mechanically-jetted decorative material slurry comprises the gypsum-based mechanically-jetted mortar and water. According to the present invention, the setting time of the gypsum-based mechanically-jetted mortar before passing through the spraying nozzle can be delayed to the maximum extent, and can be rapidly set after passing through the spraying nozzle, such that the sprayed decorative material slurry has high strength after beinghardened; and various additives in the mortar have good compatibility so as to easily adjust and control.
Owner:BEIJING NEW BUILDING MATERIALS PLC
System and a method for monitoring office building window opening and closing conditions in real time
ActiveCN109657648AHighly integratedCentralized controlCharacter and pattern recognitionClosed circuit television systemsEngineeringWorkstation
The invention discloses a system for monitoring the window opening and closing condition of an office building in real time. The system includes high-performance graphics processing unit GPU micro-station, HD camera, system-on-chip SoC with neural network logic processing unit The system comprises a high-performance graphic processing unit (GPU) micro workstation, a high-definition camera and a system-on-chip SoC with a neural network logic processing unit, and the high-definition camera transmits data to the high-performance graphic processing unit (GPU) micro workstation, uploads image dataand stores the image data in the high-performance graphic processing unit (GPU) micro workstation; Wherein the SoC data is transmitted to the building central control system, and the building centralcontrol system controls the operation of a target office building to be monitored; The neural network image processing system-on-chip (Soc) is connected with the high-definition camera, the position of the high-definition camera is debugged and then aligned with a to-be-monitored office building facade, and real-time data windowing data is obtained. The invention further discloses a method for monitoring the window opening and closing condition of the office building in real time. According to the invention, the personnel window opening and closing random behavior rule of an office building isresearched and explored.
Owner:TIANJIN UNIV
Passive window wall system with functions of light guiding, sun shading and air venting
ActiveCN103982111AAchieve outdoor horizontal shadingReduce radiant heat gainLight protection screensWing arrangementsLight guideEngineering
The invention relates to a passive window wall system with the functions of light guiding, sun shading and air venting. The passive window wall system comprises a window frame, a horizontal planter, a lower hanging window, a sun shading and light guiding plate, a fixed window, a sun shading curtain and a middle hanging window, wherein the lower hanging window, the sun shading and light guiding plate, the fixed window and the middle hanging window are sequentially arranged on the window frame from top to bottom; the sun shading curtain is arranged at the inner side of the fixed window; the horizontal planter is located at the outer side of the window frame and is located at the tilted upper part of the lower hanging window, and the horizontal planter and the window frame are integrally poured and formed. According to the passive window wall system with the functions of light guiding, sun shading and air venting, disclosed by the invention, the contradiction among sun shading, light catching and air venting of a common external window system is solved, strong direct-illuminating light rays in a room can be filtered, dazzle light is avoided, the air venting volume of an external window in not influenced while high-quality natural light catching is provided, and a healthy indoor environment and a good visual field are provided.
Owner:HUA HUI ENGINEERING DESIGN GROUP CO LTD
Reflective insulation and phase-change thermal-insulation integrated board and preparation method thereof
The invention discloses a reflective insulation and phase-change thermal-insulation integrated board and a preparation method thereof. The reflective insulation and phase-change thermal-insulation integrated board comprises a phase-change thermal-insulation composite layer and a reflective insulation facing positioned on the phase-change thermal-insulation composite layer; the reflective insulation facing comprises a leveling putty, seal primer and reflective insulation finish paint; the leveling putty coats the surface of the phase-change insulation composite layer; the seal primer coats the leveling putty; and the reflective insulation finish paint coats the seal primer. The integrated board can be prefabricated integrally through a factory, the reflective insulation system and the phase-change thermal-insulation system are combined, three effects of heat transfer barrier, temperature regulation and control and reflective insulation are achieved, building energy conservation is facilitated, and a multi-color and multi-mold wall decorating effect can be achieved. Moreover, the reflective insulation and phase-change thermal-insulation integrated board is convenient to mount and easy to use.
Owner:JIANGSU WONIUSHAN THERMAL INSULATION & WATERPROOF TEHNOLOGY
Steam-cured high-performance foam concrete block, production method and application thereof
The invention discloses a steam-cured high-performance foam concrete block which comprises 55-60% of cement, 7-9% of slag powder, 5-8% of sand, 0.5-1.0% of a water reducing agent, 0.88-3% of a curing agent, 0.06-0.3% of a foaming agent and 24-26% of water, wherein the mass of the slag powder is less than 20% of that of the cement which is P.O42.5R cement. According to the foam concrete block, the curing agent is used, so that structural pulverization, collapse of dies and the like are avoided, and the steam-curing effect is improved; water-proof, heat preservation and thermal insulation effects of products are good, and building energy saving is facilitated; the products have good durability and the same service life with a main construction; and the problems of low strength, pulverization, large shrinkage, collapse of dies and the like of low-density foam concrete are solved.
Owner:罗云峰 +2
An architectural design method based on wind pressure map visualization
ActiveCN103778286BConvenient investigationConvenient researchSpecial data processing applicationsVisual observationVisual approach
The invention relates to a building design method based on wind pressure diagram visualization. The building design method has an obvious guide effect for optimizing the building design and constructing an energy-saving environment-friendly campus. The wind speed and the wind direction are unpredictable, visual observation and research on the wind speed and the wind direction can be realized by virtue of certain updated scientific means and technologies; by virtue of certain intelligent operations of a computer, pressure nephograms of the wind pressure at different height can be obtained, and thus the building design method based on the wind pressure diagram visualization is obtained. By virtue of the obtained pressure nephograms, the distribution condition can be visually observed. The building design method based on the wind pressure diagram visualization is very good; a middle school in the southern district of China is taken as an example, the wind environment condition of the reconstructed campus are researched, and evaluation on the reconstruction scheme is performed, so that the wind pressure is surveyed and researched to the greatest extent, so that the important effect of the wind pressure in building design is better learnt, the building design is facilitated and harmonious coexistence of human beings and the nature is promoted.
Owner:TONGJI UNIV
Cold-proof vertical greening device
ActiveCN104082068BGood sunshadePlay a role in heat preservationGreenhouse cultivationReceptacle cultivationEngineering
A cold-proof vertical greening device, which is characterized in that it includes a flowerpot body containing two cavities and a section bar for placing the flowerpot body, the section bar is a C-shaped steel section bar, and the section bar has an outwardly turned edge , forming two symmetrical guide rails; the main body of the flower pot includes a planting cavity and a heat storage cavity, and the two cavities are separated by a partition, and at the junction of the outer surfaces of the planting cavity and the heat storage cavity A groove that can accommodate the guide rail of the profile is set; the heat storage cavity of the main body of the flowerpot is placed in the profile; a transparent sliding cover with the same shape as the planting cavity is arranged on the guide rail of the profile, and the transparent sliding cover is placed outside the planting cavity and its The longitudinal edge is embedded in the guide rail of the profile to form a structure that encloses the planting cavity and can slide up and down along the guide rail. The invention has the advantages of simple structure and convenient installation. Especially in winter, it can simultaneously realize the heat preservation and cold protection of the building wall and the heat preservation and cold protection of the plants themselves, thereby ensuring a good growth environment and viewing environment for the plants.
Owner:雄安绿研检验认证有限公司
Gypsum-based machine-sprayed mortar and preparation method thereof, and gypsum-based machine-sprayed mortar
The application discloses a gypsum-based machine-sprayed mortar and a preparation method thereof, and a gypsum-based machine-sprayed mortar. The gypsum-based machine-blast mortar includes desulfurized gypsum, setting-adjusting enhancer, cement, water-retaining agent, retarder, water-reducing agent, latex powder, fly ash and aggregate; the preparation method includes: removing the setting-adjusting enhancer Mix other components except the agent to obtain premixed powder; prepare the coagulation-adjusting enhancer with water into a solution; add the coagulation-adjusting enhancer solution and water before the premixed powder passes through the nozzle of the mechanical spraying equipment; the gypsum-based machine spray The rendering slurry comprised the gypsum-based machine-blasted mortar described above and water. The setting time of the gypsum-based machine-sprayed mortar of the present application can be delayed to the greatest extent before passing through the nozzle, and it can be quickly condensed after passing through the nozzle. Good compatibility, easy to adjust and control.
Owner:BEIJING NEW BUILDING MATERIALS PLC
Refrigeration strategy determination method and device, electronic equipment and storage medium
PendingCN113868857AAvoid wastingConducive to building energy savingGeometric CADDesign optimisation/simulationBuilding energyProcess engineering
The invention discloses a refrigeration strategy determination method and device, electronic equipment and a storage medium. The method comprises the steps that a demand date, building characteristics of a demand side and refrigeration equipment information are acquired, wherein the building characteristics of the demand side at least comprise the building type and the building area of the demand side; the demand date and the building characteristics of the demand side serve as input data, a demand refrigerating capacity determination model is input, and the demand refrigerating capacity of the demand side on the demand date is obtained; and according to the required refrigerating capacity and the refrigerating equipment information of the demander, a refrigerating strategy is determined. According to the embodiment of the invention, the refrigeration strategy can be determined according to requirements, refrigeration is controlled according to the refrigeration strategy, unnecessary waste of manpower and material resources is avoided, and building energy conservation is facilitated.
Owner:GUANGDONG POWER GRID CO LTD +2
Solar water heater
InactiveCN101498510BPrevent frost crackingTake advantage ofSolar heating energySolar heat devicesExpansion tankExhaust valve
The invention relates to a solar water heater which comprises a heat collector formed by heat collection pipes and a water storage tank. The water storage tank is in a square-hole structure enclosed by a pipeline, the square-hole pipeline is provided with a water inlet corresponding to a low position and is provided with a water outlet corresponding to a high position, and a square-hole frame enclosed by the square-hole pipeline is of a plate structure; the heat collector is arranged in the square-hole frame and is formed by a plurality of heat collection pipes which are horizontally arrangedin parallel, and one end of each heat collection pipe is arranged in the square-hole pipeline to carry out heat transfer with the square-hole pipeline; the square-hole pipeline is provided with an expansion tank for pressure regulation and an exhaust valve for pressure release. The invention adopts the plate type square-hole frame structure. The heat collection pipes which are horizontally arranged is not limited by sunlight angles having the same illumination area and the same thermal recovery effect, and only needs to be arranged facing to the south without needing to be equipped with an inclined bracket. The invention is convenient to use, and saves the cost.
Owner:俞险峰
Non-combustible vacuum heat-insulating decorative plate and heat-insulating wall body formed by non-combustible vacuum heat-insulating decorative plate
PendingCN112031310AConducive to building energy savingAchieve non-combustible effectCovering/liningsFlooringEngineeringMechanical engineering
The invention provides a non-combustible vacuum heat-insulating decorative plate and a heat-insulating wall body formed by the non-combustible vacuum heat-insulating decorative plate. The decorative plate comprises a VIP plate and non-combustible plates symmetrically fixed to two sides of the VIP plate, the VIP plate is arranged between the non-combustible plates at the two sides in a centered manner, and the periphery of the VIP plate is sealed by solid gum. A groove is formed between the periphery of the VIP plate and the peripheries of the non-combustible plates at the two sides, the grooveis filled with the solid gum, and a plane is formed, so that the VIP plate and the non-combustible plates at the two sides form a closed non-combustible whole. The non-combustible plates are adoptedto protect the VIP plate to achieve the non-combustible effect; the vacuum heat-insulating decorative plate provided by the invention achieves the A-grade fireproof performance; and according to the non-combustible vacuum heat-insulating decorative plate, a metal connecting piece is installed on a wall body, construction is convenient and fast, operability is high, and cost is low.
Owner:CHANGZHOU SANYOU DIOR INSULATION MATERIALS MFG
A foldable box-type inflatable mold house
InactiveCN104196122BReduce volumeReduce weightTents/canopiesBuilding constructionsEngineeringMechanical engineering
The invention provides a folding box body type inflation mold house. The folding box body type inflation mold house comprises an integrated floor, an external envelope structure of the house, and a roof of the house. The integrated floor is formed by flat laying all unfolded box faces of a box body. The external envelop structure and the roof of the house are integrally formed after inflation molds connected to all lateral sides of all the box faces are inflated and unfolded. The inflation mold house further comprises an integrated inner wall, an integrated kitchen, an integrated toilet, prefabricated steps, ramps and the like. Each box face of the box body is composed of a structural layer and a finish coat. The structural layers formed by trave beams are divided into device layers and structure layers. The finish coats are divided into waterproof floors and functional floors. The inflation molds can be folded and plugged into air mold installation grooves when not inflated. The bottom edges of the inflation molds are closed and attached and fixed into the air mold installation grooves. Air mold inflation openings are formed in the inner sides of the four lateral sides of each spliced box face respectively and communicated with the inflation molds through air pipes. The house has the advantages of being easy to transport, capable of being rapidly set up, intelligent, ecological and highly integrated, allowing the space to be flexibly segmented, and allowing the inflation molds to be repeatedly used.
Owner:苏运升
Ultra-thin stone decorative board suitable for heat preservation and installation method thereof
ActiveCN104746825BGood heat insulationLight in massCovering/liningsBuilding material handlingGratingAdhesive
The invention provides an ultra-thin stone decorating plate suitable for heat preservation. The ultra-thin stone decorating plate suitable for heat preservation comprises an ultra-thin stone plate, a VIP part boned on the inner side face of the ultra-thin stone plate through adhesives, and a bottom plate bonded on the inner side face of the VIP part through adhesives. A plurality of pits and protrusions or a plurality of strip-shaped grooves or grating-shaped grooves are distributed on the inner side face and the outer side face of the VIP part. If the ultra-thin stone plate is a flat plate, by means of the distribution of the pits and the protrusions or the strip-shaped grooves or the grating-shaped grooves, after a film bag with a core material is placed in a vacuum cavity and enters a normal-pressure environment after vacuumizing and sealing are conducted, the VIP part is a planar plate body; in other words, the tension of the film material on the inner side face of the VIP part and the tension of the film material on the outer side face of the VIP part can be consistent, and the VIP part is prevented from being bent.
Owner:CHANGZHOU SANYOU DIOR INSULATION MATERIALS MFG
Dry powder plastering mortar made from ceramic waste residues and manufacturing method thereof
ActiveCN102101768BEnough resistance to water washoutImprove protectionSolid waste managementThermal insulationCarvacryl acetate
The invention relates to a dry powder plastering mortar made from ceramic waste residues and a manufacturing method thereof. The manufacturing method is characterized in that ceramic waste residues, fly ash, marble waste residues, silicate cement, calcium oxide, calcium sulfate, expanded polystyrene, starch ether, alkylbenzene sulfonate air entraining agent, methyl cellulose ether, polycarboxylate high-efficiency water reducing agent and vinyl acetate-ethylene copolymer gelatine powder, which are used as raw materials, are evenly mixed by a mixer to make the dry powder plastering mortar product. The raw materials in the invention can also be made into different types of thermal-insulation mortar and waterproof mortar. The product has the advantages and effects of light weight, high strength, no pollution, low cost and favorable benefit.
Owner:清远绿由环保科技有限公司
Method for producing light high strength sintered brick using city sludge and wet-discharged flyash
InactiveCN100595044CWide variety of sourcesSave resourcesCeramic shaping apparatusClay processing apparatusBrickSludge
The technological process of producing light high strength sintered brick adopts municipal sludge in 30-50 wt% and wet fly ash in 45-65 wt% as the main materials and small amount of fluxing and pore creating agent. The present invention has total use amount of municipal sludge and wet fly ash over 90 wt%, and possesses the features of waste utilization, environment friendship, etc. The produced light high strength sintered brick as one kind of green building material has light weight, high heat insulating performance, etc.
Owner:NANCHANG UNIV
A prefabricated roof and its manufacturing method
InactiveCN104499654BMake and install fastImprove waterproof performanceRoof covering using slabs/sheetsRoof covering insulationsEngineeringSteel frame
The invention relates to a prefabrication and assembly type roof. The prefabrication and assembly type roof consists of modular roof plates and peripheral roof strips, wherein each modular roof plate comprises a concrete layer and a steel frame layer; each roof strip also comprises a concrete layer and a steel frame layer; the roof plates are connected to one another integrally through welding layers, asphalt layers and concrete filling-in layers; and the roof plates are connected with the roof strips integrally through welding layers, asphalt layers and concrete filling-in layers. Gaps among the roof plates and gaps among the roof plates and the roof strips are welded to one another through the steel frame layers so that welding layers are formed, a waterproof asphalt layer is arranged on each welding layer in a priming manner, a concrete filling-in layer is arranged on each asphalt layer in a filling manner, and a three-in-one connecting structure is formed. The prefabrication and assembly type roof has the advantages of high strength, high waterproofness and high manufacturing and mounting speed.
Owner:张跃
Indoor thermal environment control method based on model reduction and multi-model predictive control
InactiveCN103995548BHigh precisionPrecise temperature control effectTemperature control using electric meansModel order reductionSoftware
The invention discloses an indoor thermal environment control method based on model reduction and multi-model prediction control. The method includes the three main steps that firstly, a temperature variation section of an indoor user region is segmented, modeling is conducted on the equilibrium state position of each segment through computional fluid dynamics (CFD) software and the proper orthogonal decomposition (POD) technology, and a low-order linear building thermal environment in a multi-model type is reconstructed; secondly, multi-model switching time is reasonably selected through an optimization algorithm; thirdly, accurate control over the user region temperature is conducted on each sub model through a prediction control method. Low-order models of the building indoor thermal environment are constructed through the POD technology and the multi-model method, the influence of space distribution on the temperature variation can be fully taken into consideration in a temperature regulation strategy, and accuracy of indoor temperature control is improved. Compared with an existing temperature control strategy adopted in large space, the indoor thermal environment control method has the advantages that accuracy is high, and energy saving of a building is facilitated.
Owner:JIANGSU UNIV
Features
- R&D
- Intellectual Property
- Life Sciences
- Materials
- Tech Scout
Why Patsnap Eureka
- Unparalleled Data Quality
- Higher Quality Content
- 60% Fewer Hallucinations
Social media
Patsnap Eureka Blog
Learn More Browse by: Latest US Patents, China's latest patents, Technical Efficacy Thesaurus, Application Domain, Technology Topic, Popular Technical Reports.
© 2025 PatSnap. All rights reserved.Legal|Privacy policy|Modern Slavery Act Transparency Statement|Sitemap|About US| Contact US: help@patsnap.com



