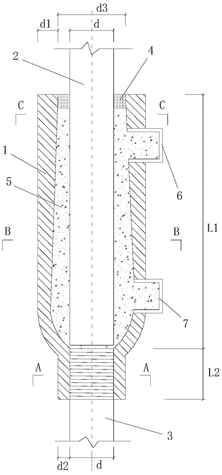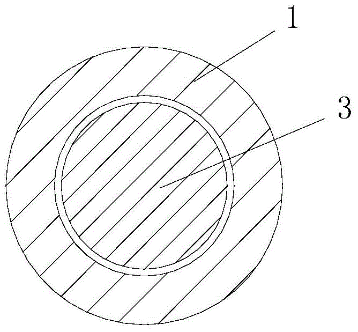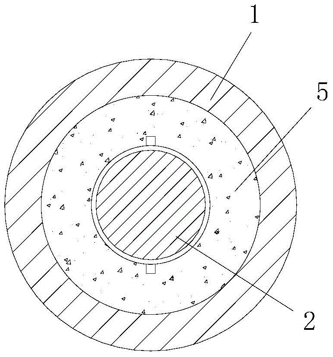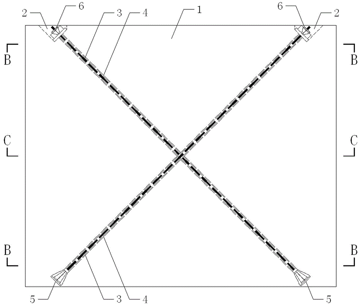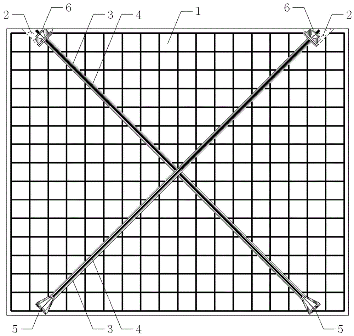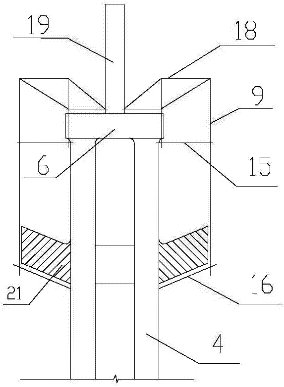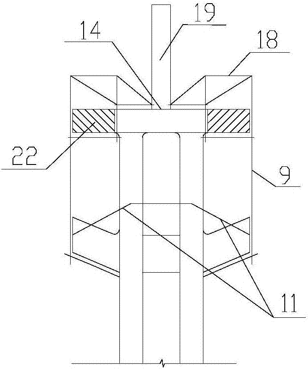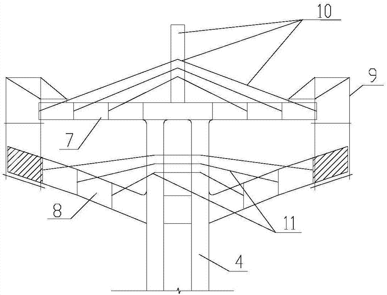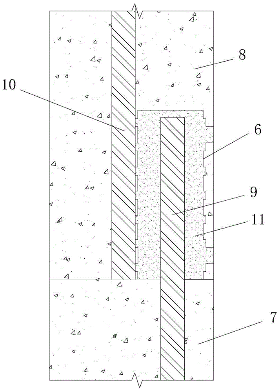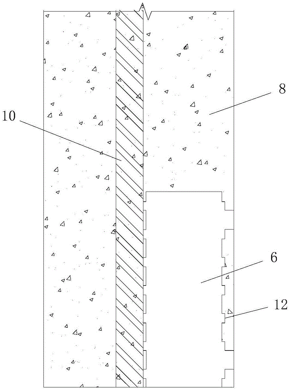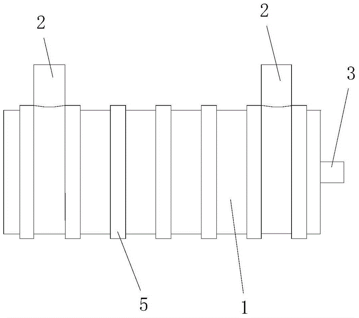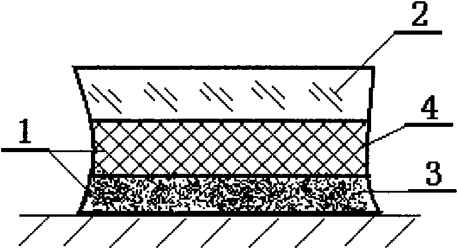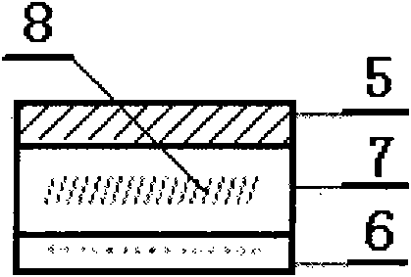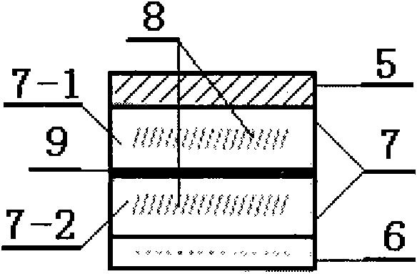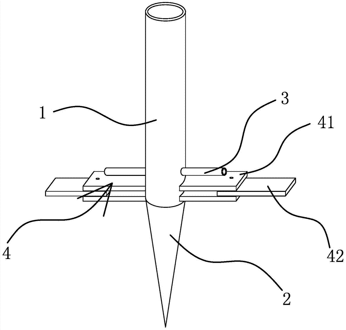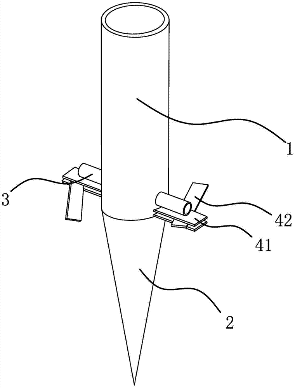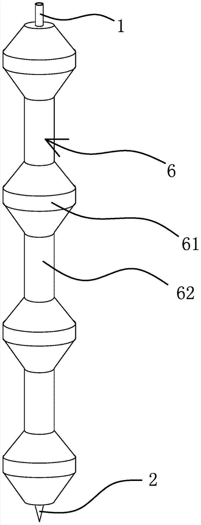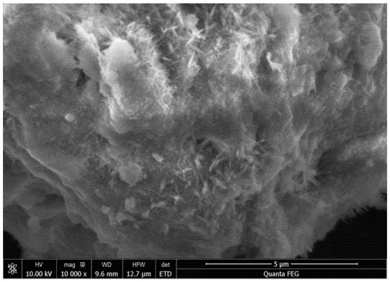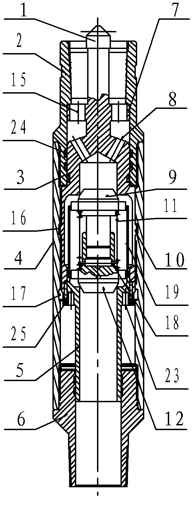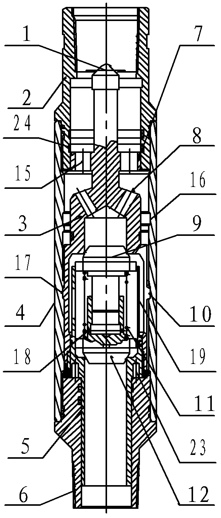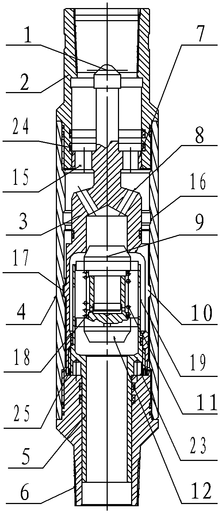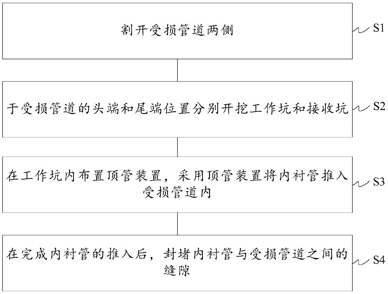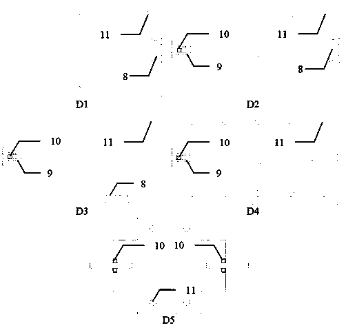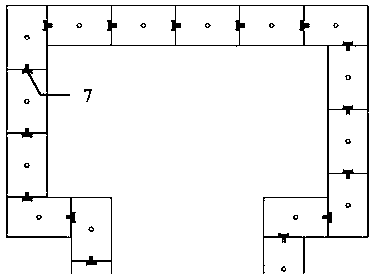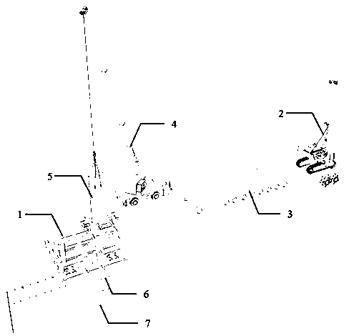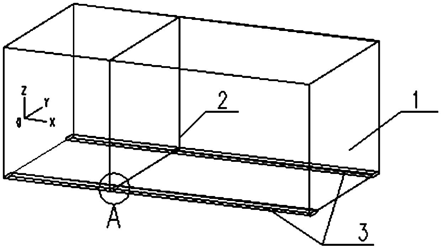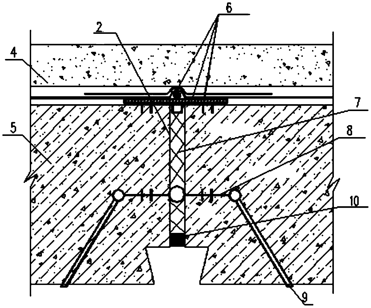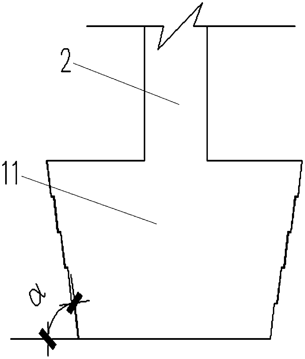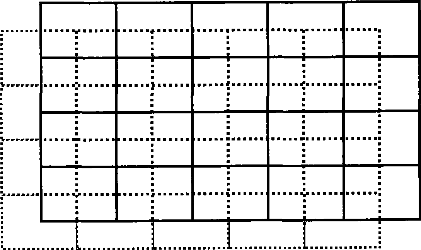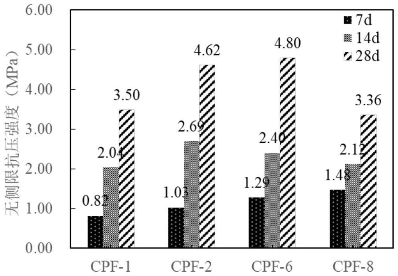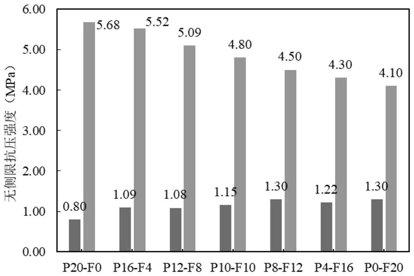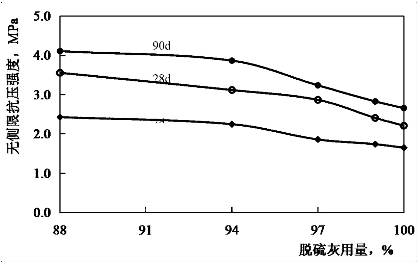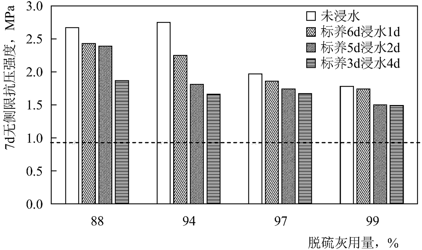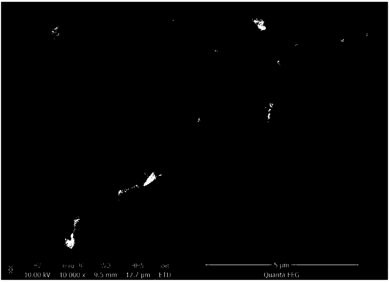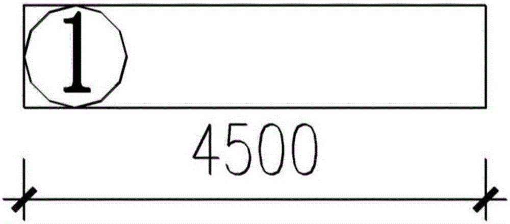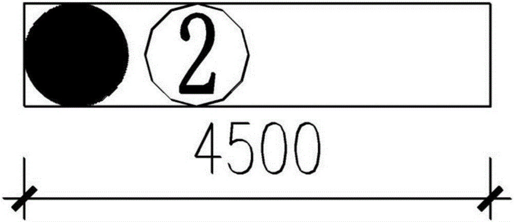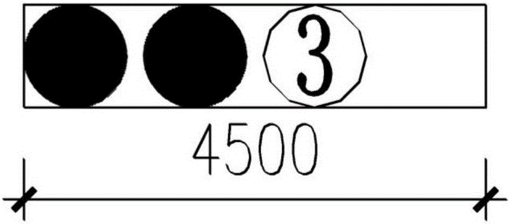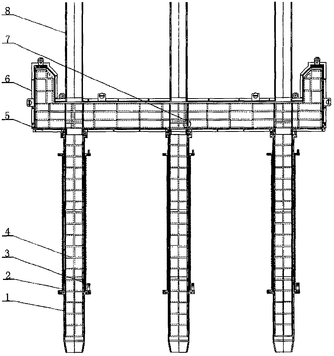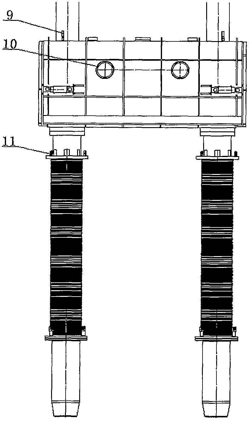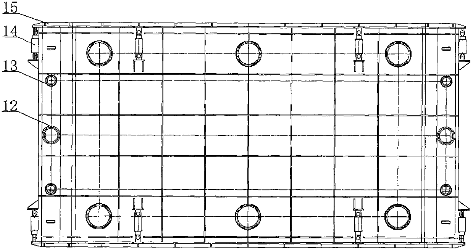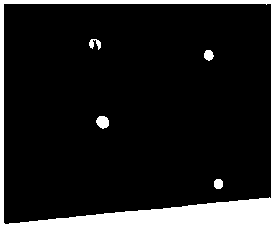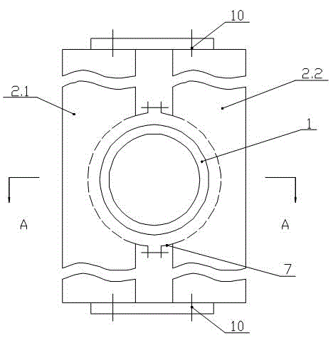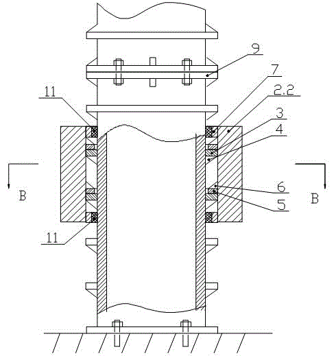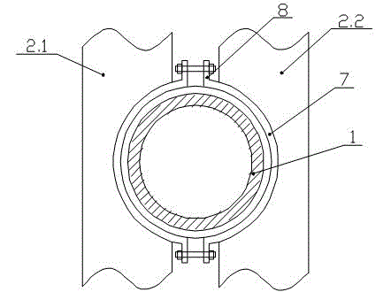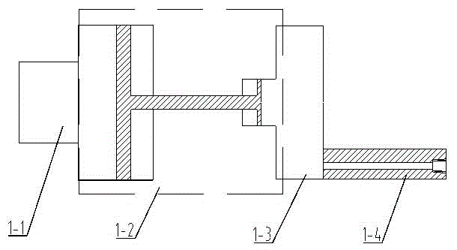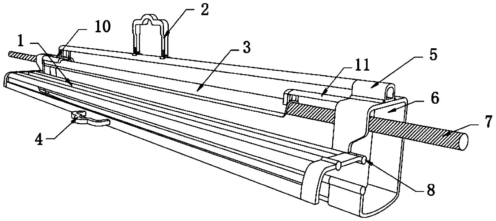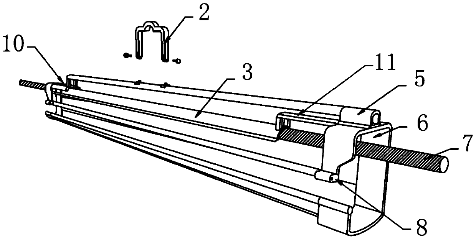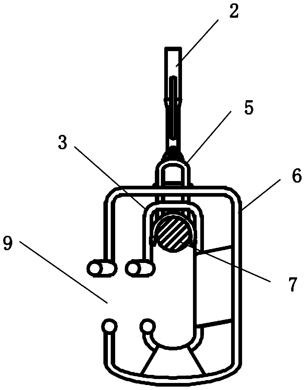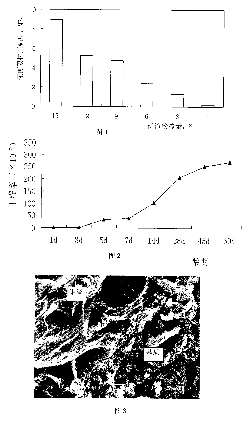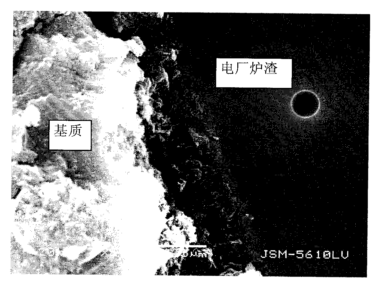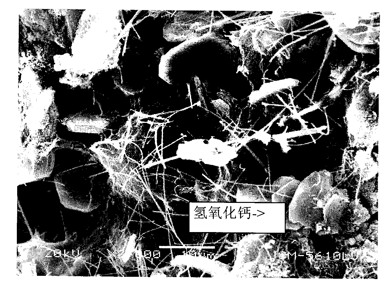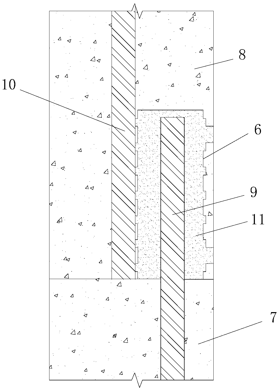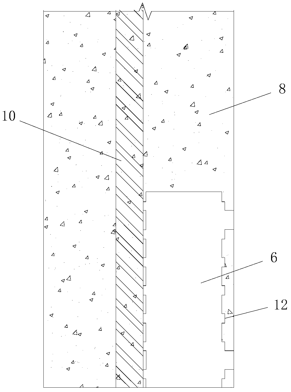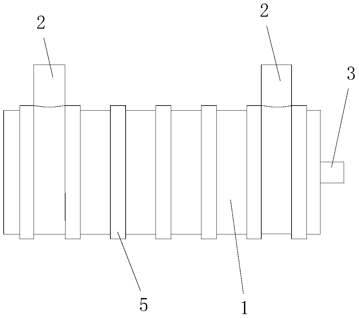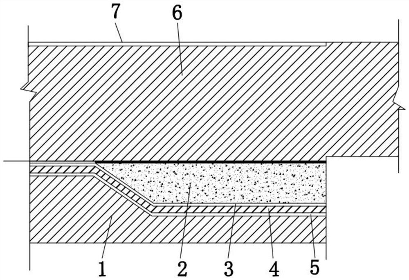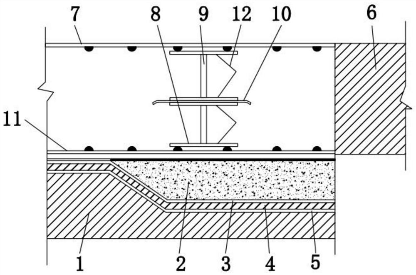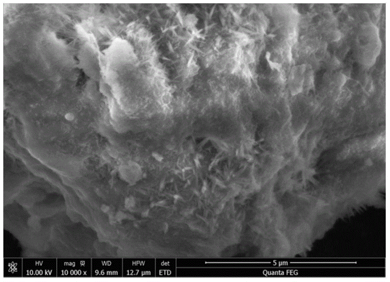Patents
Literature
37results about How to "Reliable construction technology" patented technology
Efficacy Topic
Property
Owner
Technical Advancement
Application Domain
Technology Topic
Technology Field Word
Patent Country/Region
Patent Type
Patent Status
Application Year
Inventor
Rebar sleeve grouting connection member for prefabricated assembled type concrete component and connection method
The invention discloses a rebar sleeve grouting connection member for a prefabricated assembled type concrete component and a connection method. The rebar sleeve grouting connection member comprises a metal sleeve, a sealing gasket and a grouting structure, the metal sleeve connects an insertion rebar and an embedded rebar, the sealing gasket is arranged at the upper end of the metal sleeve, the grouting structure is formed by a grouting material which is poured in a cavity between the metal sleeve and the insertion rebar, the insertion rebar is a ribbed rebar, and a connection end of the embedded rebar is a threaded connection end; the metal sleeve is divided into an upper sleeve section, a middle connection sleeve section and a lower sleeve section, the upper sleeve section and the middle connection sleeve section form a grouting sleeve, a conical inner cavity is formed inside the upper sleeve section, the inner diameter of the conical inner cavity gradually increases from top to bottom, the lower sleeve section is a threaded connection joint, and a grouting port and an exhaust port are formed in the upper sleeve section. The connection method includes the steps of 1, connecting of the embedded rebar; 2, inserting of the insertion rebar; 3, grouting; and 4, maintaining. The rebar sleeve grouting connection member is reasonable in design, convenient to realize and good in using effect, and rebar connection can be completed simply, conveniently and quickly while reliability in connection is realized.
Owner:CHANGAN UNIV
Shear wall structure configured with crossed slant internal prestress and construction method of shear wall structure
InactiveCN102979221ADirect forceReduces the likelihood of crossing oblique cracksWallsBuilding material handlingRebarPre stress
The invention relates to a shear wall structure configured with crossed slant internal prestress. The shear wall structure comprises a shear wall body, horizontal steel bars of the shear wall body and vertical steel bars of the shear wall body, wherein a shear wall tooth plate and a prestress tension end anchor tool are respectively arranged at the left upper corner and the right upper corner of the shear wall body, prestress anchoring end anchor tools are respectively arranged at the left lower corner and the right lower corner of the shear wall body, and a crossed slant prestress steel beam and a crossed slant prestress pipeline are arranged between the prestress anchoring end anchor tool and the prestress tension end anchor tool at the opposite corners. A construction method of the structure comprises steps of shear wall template erection and binding of ordinary steel beams of the wall body; crossed slant prestress pipeline arrangement and installation; prestress steel beam penetration and prestress anchor tool installation; shear wall concrete casting and maintenance; and prestress tension, pipeline grouting and end part anchor sealing. The shear wall structure greatly improves the anti-seismic performance of the shear wall.
Owner:ZHENGZHOU UNIV
Double-layer bottom basket and double-layer knotting construction device and method for arched beam combined type continuous rigid frame bridge
ActiveCN106958206ASave construction spaceEnsure construction safetyBridge erection/assemblyHanging basketTower
The invention discloses a double-layer bottom basket and double-layer knotting construction device and method for an arched beam combined type continuous rigid frame bridge. The double-layer bottom basket and double-layer knotting construction device comprises a double-layer bottom formwork hanging basket system, an upper chord temporary tower frame fastening cable system and a lower chord fastening cable system; the double-layer bottom formwork hanging basket system comprises a double-layer bottom formwork arranged on an upper chord box beam, and a hanging basket structure capable of walking forwards horizontally along the top face of the upper chord box beam; the upper chord temporary tower frame fastening cable system comprises a temporary tower frame structure arranged on the top face of a pier top beam section, and fastening cable ducts located on the temporary tower frame structure and a cantilever cast-in-place upper chord box beam section, and fastening cables penetrating through the fastening cable ducts; the lower chord fastening cable system comprises fastening cable ducts arranged on a battened main pier and a cantilever cast-in-place lower chord box beam section and fastening cables penetrating through the fastening cable ducts. By adoption of the double-layer bottom basket and double-layer knotting construction device and method, cantilever construction in the arched beam frame area of the arched beam combined type concrete continuous rigid frame bridge is achieved, and meanwhile, the problems that construction of an upper box beam through a full support is extremely difficult and the safety risk is high are solved.
Owner:CCCC SECOND HIGHWAY CONSULTANTS CO LTD
Construction method for building a multilayer underground space under existing building group
PendingCN108005399ASolve land shortageImprove land utilizationArtificial islandsBuilding repairsBasementUnderground space
The invention discloses a construction method for building a multilayer underground space under an existing building group and is applicable to the development and utilization of the large-scale underground space under the existing building group on a soft-soil foundation. The construction method mainly includes the steps of firstly, detecting and reinforcing existing buildings; secondly, constructing supports and underpinned piles; thirdly, constructing apron pieces and underpinning beams; fourthly, constructing a basement ceiling; fifthly, using a topdown method to construct various basementlayers layer by layer. The construction method has the advantages that the complete and reliable design and construction technology is provided for the design and construction of the large-scale underground space under the existing building group, a new solution is provided for land shortage, land utilization rate is increased, and underground space development can be performed without tearing down the existing building group.
Owner:SHANGHAI MUNICIPAL ENG DESIGN INST GRP
Steel bar anchoring connection structure and connection method for precast fabricated concrete components
InactiveCN105019558ASimple connection structureReasonable designMouldsBuilding reinforcementsRebarPre embedding
The invention discloses a steel bar anchoring connection structure and connection method for precast fabricated concrete components. The steel bar anchoring connection structure comprises the first precast concrete component and the second precast concrete component located above the first precast concrete component, and the bottom of the second precast concrete component is provided with a steel bar anchoring preserved hole used for anchoring of a first steel bar pre-embedded in the first precast concrete component; a grouting structure is arranged in a cavity between the steel bar anchoring preserved hole and the first steel bar; the steel bar anchoring preserved hole is located on the outer side of the lower portion of a second steel bar laid out in the second precast concrete component, and multiple grooves are formed in the inner side wall of the steel bar anchoring preserved hole. The steel bar anchoring connection method comprises the first step of precasting of the second precast concrete component, the second step of hoisting of the second precast concrete component and inserting mounting of the first steel bar, the third step of grouting and the fourth step of maintenance. The steel bar anchoring connection structure and connection method for the precast fabricated concrete components are reasonable in design, convenient to achieve, good in use effect, capable of completing the steel bar connection process easily, conveniently and rapidly and reliable in connection.
Owner:CHANGAN UNIV
Compound waterproof system and construction technology thereof
ActiveCN102031834AImprove sealingAvoid Water Leakage SituationsRoof covering using flexible materialsBuilding material handlingWoven fabricSolid-state
The invention relates to a compound waterproof system and a construction technology thereof. The compound waterproof system comprises an inner base layer, a compound waterproof layer and an outside protective layer, wherein the inner base layer is formed by a non-solidifying waterproof gluing which has double features that the non-solidifying waterproof gluing is in a solid state after contacting with air at normal temperature and a flexible glue bonding state can be kept under sealed anaerobic conditions, the compound waterproof layer is formed by an outer strengthening layer formed by a high-performance synthetic rubber asphalt waterproof roll material composed of an upper covering layer, a lower covering layer and a middle modified asphalt gluing layer, and the outside protective layer is composed of polyethylene film or non-woven fabrics and fine stone concrete and steel bar mesh. The non-solidifying waterproof gluing is directly coated on a base surface, the waterproof roll material is covered and glued on the outer surface of the inner base layer, and the edge contacting parts and the surrounding edge parts of the waterproof roll material are all coated and sealed by the non-solidifying waterproof gluing so that the whole inner of the compound waterproof layer is in a sealed state. Adopting the setup of clod construction, the compound waterproof system has the advantages of reasonable components, scientific structure and reliable construction technology, reaches active technique effects of long-time no leakage for buildings, and has very strong practical applicability and commendable market application prospect.
Owner:上海北新月皇新材料集团有限公司 +1
Variable diameter stirring type anchor rod and construction method thereof
The invention provides a variable diameter stirring type anchor rod and a construction method thereof, and belongs to the technical field of the building construction equipment. According to the invention, the technical problem that pulling resistance generated by the traditional anchor rod on a cemented soil enlarging body is not big enough is solved. The anchor rod comprises an anchor rod body, wherein the front end of the anchor rod body is provided with at least one slurry discharging tube and is also fixedly provided with at least one stirring body; the stirring body comprises a first stirring vane which is fixedly connected with the tube wall of the anchor rod body and is vertical to the center line of the anchor rod body; the stirring body also comprises a second stirring vane; the first stirring vane is hinged to one end of the second stirring vane; the second stirring vane can swing in a plane on which the vane surface of the first stirring vane is positioned along a hinged point; a spacing assembly which enables an included angle between the first stirring vane and the second stirring vane to be smaller than 180 degrees is arranged between the second stirring vane and the first stirring vane. The construction method comprises the following steps of: putting the anchor rod, drilling holes and grouting. The invention has the advantages that the constructed cemented soil enlarging body has bigger pulling resistance and the like.
Owner:FANGYUAN CONSTR GRP REAL ESTATE DEVT CO LTD
Desulfurization ash-fly ash self-activated pavement base coarse material
The invention discloses a desulfurization ash-fly ash self-activated pavement base coarse material. The material comprises, by mass, 88-97% of desulfurization ash and 3-12% of fly ash. A large amount of a desulfurization ash industrial byproduct is used in the invention, so the land and resources and saved, environmental protection is facilitated, the cost is reduced, and the material is simple to construct, and is suitable for building general roads and high-grade road bases and / or subbases.
Owner:WUHAN UNIV OF TECH
Completion reoperation blowout control tail tube valve
InactiveCN102561994ASimple structureSimple construction processFlushingWell/borehole valve arrangementsCouplingUpper joint
The invention relates to a completion reoperation blowout control tail tube valve. The completion reoperation blowout control tail tube valve is characterized in that an upper joint and a lower joint are respectively assembled in inner holes of the upper end and the lower end of a coupling to form a valve body shell; an upper valve seat is assembled in a valve body, a step type downward opening blind hole with the small upper end and the large lower end is arranged in an upper valve seat body, the lower end of the blind hole is a screw hole, and a valve seat elastic claw which is in the shape of a lantern framework is arranged on the inner hole wall of the upper portion of the screw hole of the large step hole; a plurality of flow guiding holes communicated with the blind hole are arranged on the upper portion of the upper valve seat; a lower valve seat is in the shape of a hollow step shaft, the lower end of the upper portion of the lower valve seat is assembled in the screw hole of the lower end of the upper valve seat, and the lower end of the lower valve seat is assembled in an inner hole of the lower joint; and a pair of valve clacks is assembled in a hole of the upper portion of the lower valve seat, a resetting spring is assembled between the pair of valve clacks, and center holes of the upper valve seat and the lower valve seat are respectively sealed by valve clack heads of the lower valve clack and the upper valve clack via the resetting spring. The completion reoperation blowout control tail tube valve has functions of well descent blowout control, water transfer injection, counter-circulation well washing and reoperation blowout control, and is simple and reliable in construction process and convenient in field operation.
Owner:JIANGSU XINCAIYANG ELECTROMECHANICAL TECH
Trenchless large-caliber water supply pressure pipeline rehabilitation construction method
InactiveCN110925517AMature construction technologyReliable construction technologyPipe elementsArchitectural engineeringPipe
The invention discloses a trenchless large-caliber water supply pressure pipeline rehabilitation construction method. The trenchless large-caliber water supply pressure pipeline rehabilitation construction method comprises the steps that the two sides of a damaged pipeline are cut up; a working pit and a receiving pit are excavated in the head end and the tail end of the damaged pipeline correspondingly; a pipe jacking device is arranged in the working pit, lining pipes are pushed into the damaged pipeline through the pipe jacking device, glass reinforced plastic sand pipes and steel pipes arecombined to serve as the lining pipes, and sealing joints are arranged between the lining pipe sections, wherein the steel pipes are adopted as the lining pipes at the head end and the tail end of the damaged pipeline and pipe sections connected with branches, and after pushing in of the lining pipes is completed, clearances between the lining pipes and the damaged pipeline are blocked. The construction method is relatively simple, mature in process, economical and practical, and the rehabilitated pipeline has the advantages of being small liquid conveying resistance, good in corrosion resistance, long in service life and free of water quality pollution.
Owner:上海水务建设工程有限公司 +1
Construction method of fabricated underground diaphragm wall
The invention discloses a construction method of a fabricated underground diaphragm wall. The construction method comprises the following steps of prefabricating a fabricated underground diaphragm wall structure, carrying out pre-trenching or pre-stirring of a soft soil stratum, inserting the fabricated underground diaphragm wall structure into a trench or the stratum through fabricated underground diaphragm wall structure insertion equipment for connection, excavating a foundation pit, carrying out pouring on crown beams and permanent and temporary combined purlin structures, erecting supports in a following mode, constructing a waterproof layer and a body structure, and then dismantling a supporting structure. According to the construction method, construction is flexible, the structureis simple, and the construction process is reliable; space occupation of a construction site, for example, space occupation of steel bar processing and concrete pouring can be reduced, influences on the surroundings are reduced, the mechanical level and construction efficiency of a project can be improved, the workload of the construction site is reduced, moreover, the underground diaphragm wall pouring quality can be improved, and the project scrap rate is decreased; and the construction method has high applicability and operability and is safe and reliable.
Owner:CHINA RAILWAY DESIGN GRP CO LTD
Waterproof and drainage system for deformation joint based on automatic drainage function and construction process thereof
InactiveCN111287793ASimple processEasy constructionUnderground chambersDrainageStructural engineeringDitch
The invention discloses a waterproof and drainage system for a deformation joint based on an automatic drainage function and a construction process thereof. The deformation joint is circumferentiallyprovided with a channel or multiple channels along an underground space to be closed to form a loop, a drainage ditch is arranged at the foot of the wall of the side wall of the underground space, thedrainage ditch is longitudinally arranged along the underground space and is connected with the deformation joint in a penetrating mode, the tail end of the drainage ditch is connected to a water collection pit or a water collection well, and the deformation joint arranged in the horizontal direction and the interior of the drainage ditch are both provided with longitudinal slopes with slope notless than five thousandth. The waterproof and drainage system for the deformation joint based on the automatic drainage function has the advantages of being simple in process, simple and convenient inconstruction, high in economic benefit and high in social benefit, and has wide application prospects in projects such as urban rail transits, railways, and highways.
Owner:CHANGAN UNIV
High corrosion resistance granite processing method and construction process
InactiveCN101486590AImproved resistance to environmental mediaImprove anti-corrosion performancePorosityVarnish
The invention discloses a granite base material used for preventing corrosion and protecting the veneering. A little of mineral components in the granite base material is reacted with acid, dissolved, washed and dried by acid dipping and washing, then proper antiseptic varnish is selected for carrying out dipping to fill in the porosity of the granite. The processed granite employs a double-layer schindylesis-displaced binding method to ensure that environmental chemical media can not enter the concrete layer, thus enhancing the corrosion resistant capacity of the concrete.
Owner:贵阳神迪科技有限公司
Geopolymer-stabilized phosphate tailing pavement base layer and preparation method thereof
PendingCN113548843AReduce the cost priceRelieve stressRoadwaysSolid waste managementCalcium silicatePhosphate
The invention provides a geopolymer-stabilized phosphate tailing pavement base layer. The geopolymer-stabilized phosphate tailing pavement base layer is prepared from 6-20 wt% of calcium carbide slag, 15-24 wt% of one or two of phosphorus slag powder and fly ash, and 60-70 wt% of phosphate tailings. The invention further provides a preparation method of the geopolymer-stabilized phosphate tailing pavement base layer. According to the pavement base layer, an alkaline environment is formed through dissolution and ionization of the main component Ca(OH)2 of the calcium carbide slag, conditions are provided for fracture of silicon-oxygen bonds in the phosphorus slag powder or the fly ash, geopolymer gel such as hydrated calcium silicate (C-S-H) and hydrated calcium aluminate (C-A-H) is generated through recombination, the geopolymer gel is cemented between phosphorus tailing particles, and then curing and mutual interlocking are carried out to form a rigid matrix with mechanical strength, and the mechanical property and durability of the pavement base layer are built. According to the invention, solid waste is recycled, the use of the curing agent is reduced, the engineering cost is reduced, the construction is simple, and the environmental harm is small.
Owner:GUIZHOU CHANHEN CHEM CO LTD +1
Desulfurized ash self-activating and solidifying material
The invention relates to a desulfurized ash self-activating and solidifying material which is a self-activating and solidifying material prepared by only taking two kinds of industrial solid waste like desulfurized ash and phosphorus slag powder as raw materials. Potential hydration activity of the phosphorus slag powder and the like is activated through sulfate of the desulfurized ash and own alkalinity to form hydration products like C-S-H, C-S-A-H gel and ettringite, initial strength of the solidifying material is formed, and continuous increase of later strength is ensured; calculated by mass percentage, the desulfurized ash is 88-100%, and the phosphorus slag powder is 0-12%. The material is a cement-free solidifying material. A preparation method of the material includes: stirring the raw materials; transporting the raw materials to a construction site; performing spreading, rolling and moisturizing maintenance to specified age. Industrial solid waste is used, so that land and resources can be saved, cost is lowered, and the material is conducive to environment protection, simple in construction and suitable for filling of civil engineering and building of road bases and subbases having good drainage effect.
Owner:WUHAN UNIV OF TECH
Underground diaphragm wall construction method used under low-clearance condition
InactiveCN106192991ASolve the purpose of not being able to cast the ground wallReduce construction difficultyBulkheads/pilesSlurry wallReinforced concrete
The invention relates to the technical field of dados or similar walls constructed by prefabricated parts and concrete including reinforced concrete at the scene, in particular to an underground diaphragm wall construction method used under the low-clearance condition. The method includes the steps that a plurality of circular holes of the equal diameter are formed in an underground diaphragm wall at first, and the circle centers of the circular holes of the equal diameter are located on the same horizontal line; then a rectangular groove is formed in the underground diaphragm wall, the rectangular groove covers all the circular holes, sections are manufactured on a reinforcement cage, and all the sections of reinforcement cage are integrally manufactured on the same rebar platform; the sections are hoisted into the rectangular groove, and main reinforcements at a groove opening of the rectangular groove are spliced in a straight thread mode; and finally concrete is constructed through a conduit pouring method. According to the method, a machine commonly used in a current market can serve as the construction machine, and there is no need to purchase other devices. Moreover, the construction technology is mature and reliable, construction difficulty is low, ground-to-wall construction under the low-clearance condition is realized, and the blank in the technical field is filled.
Owner:CHINA RAILWAY SHANGHAI ENGINEERING BUREAU GROUP CO LTD +1
An underwater bearing platform, device and construction method for constructing an underwater bearing platform
ActiveCN108239919BThe construction process is simple and reliableImprove construction speed and efficiencyBridge structural detailsBridge erection/assemblyMarine navigationUnderwater
The invention discloses an underwater bearing platform and a device for constructing the underwater bearing platform and a construction method. The underwater bearing platform comprises a bearing platform steel box and bearing platform steel pipe piles (1). The bearing platform steel box is located in sea water (17), and is used as a load-bearing table-board for carrying objects to be carried in the water; and the bearing platform steel pipe piles (1) are in vertically butt joint with the bottom of the bearing platform steel box, and are embedded into a rock layer (16) of the sea bottom for supporting and fixing the bearing platform steel box. According to the scheme of the underwater bearing platform and the device for constructing the underwater bearing platform and the construction method, the defects of large construction difficulty, poor positioning accuracy and large interference to navigation channels in the prior art can be overcome, and the beneficial effects of small construction difficulty, good positioning accuracy and small interference to the navigation channels can be realized.
Owner:BEIJING JIUZHOU ARTERY TUNNEL TECH CO LTD
Austenitic stainless steel polythionic acid stress corrosion preventing cleaning agent
The invention relates to an austenitic stainless steel polythionic acid stress corrosion preventing cleaning agent. The austenitic stainless steel polythionic acid stress corrosion preventing cleaningagent is characterized by comprising the following components including, by mass, 1%-12% of carbonate, 2%-10% of amino carboxylate, 1%-10% of polycarboxylate, 1%-15% of ethylene glycol, 1%-10% of sodium polyphosphate, 1%-15% of alkyl sulfate, 0.5%-2.9% of hydroxy ethylenediphosphate, 0.05%-1% of polyether modified polysiloxane and 55%-93% of water. According to the technical scheme, device stresscracking caused by corrosion of polythionic acid in a petrochemical plant on austenitic stainless steel is prevented, and the product is simple and convenient to operate, safe, efficient and environment-friendly.
Owner:南京高威表面技术有限公司
Wall surface safe hanging and sticking technology for ceramic large plates and slabs
InactiveCN110878618AReduce process dependenceConstruction technology of safety hanging stickersCovering/liningsBrickCement
The invention provides a wall surface safe hanging and sticking technology for ceramic large plates and slabs. The wall surface safe hanging and sticking technology comprises the steps of treating anoriginal basal layer, performing hollowing on the surface of a wall, and treating split positions; performing brushing with an interfacial agent, wherein the interfacial agent is a cement basal plane;performing snapline treatment on the surface of the wall; drilling and nailing the construction surfaces, or using metal construction parts; performing coating with primary coating liquid; performinggluing on the surface of the wall and metal surfaces; and paving the ceramic large plates, and finally, making level with a screeder. The loose basal layer of cement and sand construction in the prior art is improved, no matter whether the surface of the wall is any basal layer, the safe hanging and sticking technology can enable the large plates and the basal plate to be safely and perfectly combined, and the bonding surface is guaranteed to be a stable and firm structure. Specific large plate flexible bonding glue is adopted for construction, so that the technology is safe and stable, the risks of brick falling, fracturing and the like can be avoided to the maximum extent, and the construction safety is improved.
Owner:陈世玉
Support structure for stand column and dual cantilever beams in any combination and use method thereof
InactiveCN102943485AAdaptableImprove bearing capacityArtificial islandsUnderwater structuresLeft halfCantilever
The invention relates to a support structure for a stand column and dual cantilever beams in any combination and a use method of the support structure. The support structure comprises a steel tubular column and dual cantilever beams, wherein a plurality of layers of force bearing rings are arranged on the outer side of the steel tubular column at intervals, a plurality of first reinforcing plates are arranged between the lower side surfaces of the force bearing rings and the outer wall surface of the steel tubular column; the dual cantilever beams include a left half cantilever beam and a right half cantilever beam which are mutually symmetric, arc grooves matched with the outer side of the steel tubular column are arranged in the spliced surfaces of the left half cantilever beam and the right half cantilever beam, the arc grooves are internally provided with force transmission ring sections matched with the force bearing rings, a plurality of second reinforcing plates are arranged between the upper side surfaces of the force transmission ring sections and the inner walls of the arc grooves, the left half cantilever beam and the right half cantilever beam are provided with arc straps for tightly banding the left half cantilever beam and the right half cantilever beam on the steel tubular column, connection end plates are vertically arranged at the two ends of the arc straps, and each connection end plate is provided with a first connection hole for allowing a first connection bolt to pass through. The support structure is large in born force and can be used repeatedly and flexibly.
Owner:福州市第三建筑工程公司
Oil-layer setting packing method and special self-pressurization controller
PendingCN106481302ASimple construction processReliable construction technologySealing/packingLine tubingPressure transmission
The invention discloses an oil-layer setting packing method and a special self-pressurization controller. The method includes the steps that a setting pipe column is put into the underground preset position, and then the self-pressurization controller is started to complete setting of packers; the setting pipe column comprises a pipe column body, the self-pressurization controller and the packers, wherein the self-pressurization controller and the packers are sequentially connected on the pipe column body from top to bottom, and the self-pressurization controller and the packers are also connected through control pipes; the self-pressurization controller is composed of a starting assembly, a pressurizing assembly and a pressure transmission joint, wherein the starting assembly, the pressurizing assembly and the pressure transmission joint are sequentially connected from top to bottom, and a high pressure area is formed between the pressurizing assembly and the pressure transmission joint; the pressurizing assembly adjusts increasing and reducing of the pressure in the high pressure area, and the pressure transmission joint is connected with a liquid control pipe through a quick joint; after the pressurizing assembly is started by the starting assembly, the pressure in the high pressure are is increased to the required set pressure through the pressurizing assembly, the pressure transmission joint is connected with the liquid control pipe through the quick joint, high pressure is transferred to the packers to allow differential pressure is generated inside and outside the packers to achieve setting.
Owner:CHINA PETROLEUM & CHEM CORP +1
Support structure for stand column and dual cantilever beams in any combination and use method thereof
InactiveCN102943485BAdaptableImprove bearing capacityArtificial islandsUnderwater structuresLeft halfEngineering
Owner:福州市第三建筑工程公司
Shear wall structure configured with crossed slant internal prestress and construction method of shear wall structure
InactiveCN102979221BIncrease lateral stiffnessDirect forceWallsBuilding material handlingPre stressEngineering
The invention relates to a shear wall structure configured with crossed slant internal prestress. The shear wall structure comprises a shear wall body, horizontal steel bars of the shear wall body and vertical steel bars of the shear wall body, wherein a shear wall tooth plate and a prestress tension end anchor tool are respectively arranged at the left upper corner and the right upper corner of the shear wall body, prestress anchoring end anchor tools are respectively arranged at the left lower corner and the right lower corner of the shear wall body, and a crossed slant prestress steel beam and a crossed slant prestress pipeline are arranged between the prestress anchoring end anchor tool and the prestress tension end anchor tool at the opposite corners. A construction method of the structure comprises steps of shear wall template erection and binding of ordinary steel beams of the wall body; crossed slant prestress pipeline arrangement and installation; prestress steel beam penetration and prestress anchor tool installation; shear wall concrete casting and maintenance; and prestress tension, pipeline grouting and end part anchor sealing. The shear wall structure greatly improves the anti-seismic performance of the shear wall.
Owner:ZHENGZHOU UNIV
10kV distribution network ground potential live-line disassembly and assembly lead shielding tool
PendingCN110707594AImprove work efficiencyFeel safe and relaxedApparatus for overhead lines/cablesStructural engineeringLead shielding
The invention discloses a 10kV distribution network ground potential live-line disassembly and assembly lead shielding tool, which relates to the field of power and electricity and mainly comprises asupporting framework A and a supporting framework B. The supporting framework A is of a frame structure with two through ends and a notch formed in one side. A shielding plate is hinged between the notch position of the supporting framework A and the supporting framework B, and a handle B is arranged on the shielding plate and can shield a gap formed between one side of the supporting framework Aand one side of the supporting framework B; and when the shielding plate rotates to a position where the handle A and the handle B are bonded with each other, the cable can enter the gap and is clamped on the clamping groove framework. The tool has the beneficial effects that the operation efficiency can be effectively improved, and the number of operators and the operation time are reduced; the insulation distance is enough, operation is convenient, safe and easy, and the construction process is reliable; the operation equipment lapped by using the method is convenient to disassemble in a live-line manner, and can operate without power failure; only 2-3 persons are needed for operation, and operation can be conducted in places such as mountainous regions where transportation is inconvenient and the places are limited.
Owner:STATE GRID ZHEJIANG ELECTRIC POWER COMPANY DONGYANG POWER SUPPLY +1
Self-hydration activated pavement base layer
Owner:武汉市公路管理处 +1
Rebar Anchored Connection Structure and Connection Method of Prefabricated Concrete Members
InactiveCN105019558BSimple connection structureReasonable designMouldsBuilding reinforcementsRebarPrecast concrete
Owner:CHANGAN UNIV
Anti-seepage building floor slab post-cast strip structure and pouring method
InactiveCN113006153AImprove cohesionReasonable construction technologyArtificial islandsProtective foundationReinforced concreteFloor slab
The invention discloses an anti-seepage building floor slab post-cast strip structure. The anti-seepage building floor slab post-cast strip structure comprises a building formwork, wherein a second protective layer is arranged at the top end of the building formwork; a waterproof roll is arranged at the top end of the second protective layer; a first protective layer is arranged at the top end of the waterproof roll; a reinforced concrete layer is arranged at the top end of the first protective layer; a water-resistant plate is arranged at the top end of the reinforced concrete layer; an underground layer plate lower steel bar is arranged at the top end of the water-resistant plate; a first I-shaped steel bar support is arranged at the top end of the underground layer plate lower steel bar; a water-stop belt is arranged at the top end of the first I-shaped steel bar support; a second I-shaped steel bar support is arranged at the top end of the water-stop belt; a post-cast strip is poured between the second I-shaped steel bar support and the underground layer plate lower steel bar; closing net formworks are arranged in vertical construction joints on the two sides of the post-cast strip; and an underground layer plate upper steel bar is arranged at the top end of the post-cast strip. The anti-seepage building floor slab post-cast strip structure is reasonable and reliable in construction process, and the later-period seepage risk is reduced.
Owner:浙江毕姆项目管理有限公司
Method for repairing and constructing trenchless large caliber water feeding penstock
ActiveCN100476283CMature construction technologyReliable construction technologyPipe elementsPenstockWater quality
The invention provides a construction method for repairing a pressure water supply pipe with big diameter without excavating. The method comprises such procedures as clearing scale in the old pipe, laying an inner lining pipe, connecting, inspecting and pressure testing the pipe, etc. The method is characterized in that, the laying of the inner lining pipe is to pass a glass steel & sand pipe and a steel pipe in diameter slightly smaller than that of the former mother pipe into the former mother pipe, a glass steel & sand pipe is used at pipe section without branch, and a steel pipe is used at pipe section needing branch; between the inner lining pipe sections, a joint of sealing and connecting function is provided. The construction method in the invention is relatively simple, the process is mature, economic and practical, and a repaired pipe has the advantages of the small resistance in delivering liquid, the good resistance to corrosion, the long service life and the no water pollution.
Owner:上海水务建设工程有限公司
Compound waterproof system and construction technology thereof
ActiveCN102031834BImprove sealingAvoid Water Leakage SituationsRoof covering using flexible materialsBuilding material handlingArchitectural engineeringSynthetic rubber
The invention relates to a compound waterproof system and a construction technology thereof. The compound waterproof system comprises an inner base layer, a compound waterproof layer and an outside protective layer, wherein the inner base layer is formed by a non-solidifying waterproof gluing which has double features that the non-solidifying waterproof gluing is in a solid state after contacting with air at normal temperature and a flexible glue bonding state can be kept under sealed anaerobic conditions, the compound waterproof layer is formed by an outer strengthening layer formed by a high-performance synthetic rubber asphalt waterproof roll material composed of an upper covering layer, a lower covering layer and a middle modified asphalt gluing layer, and the outside protective layer is composed of polyethylene film or non-woven fabrics and fine stone concrete and steel bar mesh. The non-solidifying waterproof gluing is directly coated on a base surface, the waterproof roll material is covered and glued on the outer surface of the inner base layer, and the edge contacting parts and the surrounding edge parts of the waterproof roll material are all coated and sealed by the non-solidifying waterproof gluing so that the whole inner of the compound waterproof layer is in a sealed state. Adopting the setup of clod construction, the compound waterproof system has the advantages of reasonable components, scientific structure and reliable construction technology, reaches active technique effects of long-time no leakage for buildings, and has very strong practical applicability and commendable market application prospect.
Owner:上海北新月皇新材料集团有限公司 +1
Desulfurization ash-fly ash self-activating pavement base material
The invention discloses a desulfurization ash-fly ash self-activated pavement base coarse material. The material comprises, by mass, 88-97% of desulfurization ash and 3-12% of fly ash. A large amount of a desulfurization ash industrial byproduct is used in the invention, so the land and resources and saved, environmental protection is facilitated, the cost is reduced, and the material is simple to construct, and is suitable for building general roads and high-grade road bases and / or subbases.
Owner:WUHAN UNIV OF TECH
Features
- R&D
- Intellectual Property
- Life Sciences
- Materials
- Tech Scout
Why Patsnap Eureka
- Unparalleled Data Quality
- Higher Quality Content
- 60% Fewer Hallucinations
Social media
Patsnap Eureka Blog
Learn More Browse by: Latest US Patents, China's latest patents, Technical Efficacy Thesaurus, Application Domain, Technology Topic, Popular Technical Reports.
© 2025 PatSnap. All rights reserved.Legal|Privacy policy|Modern Slavery Act Transparency Statement|Sitemap|About US| Contact US: help@patsnap.com
