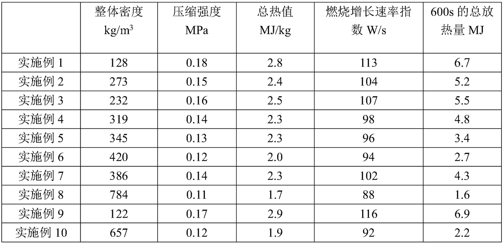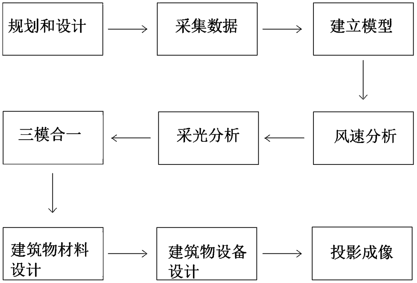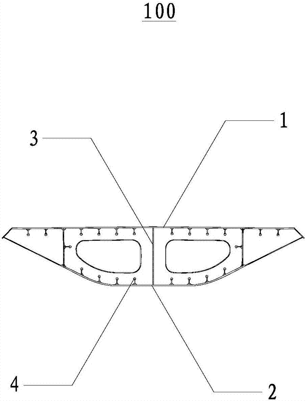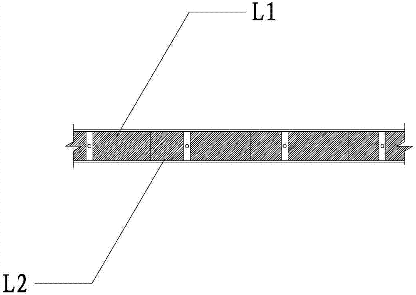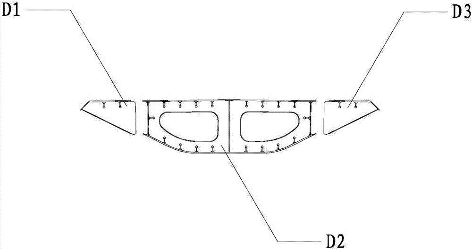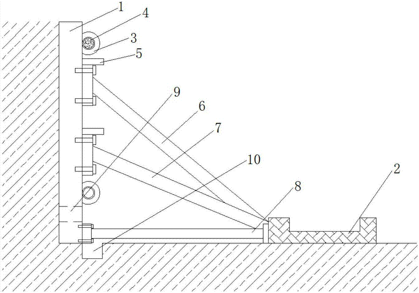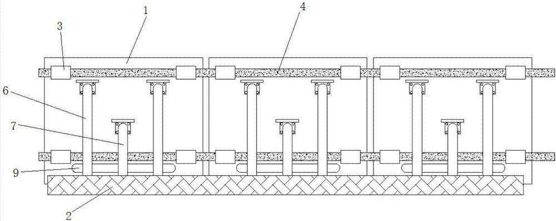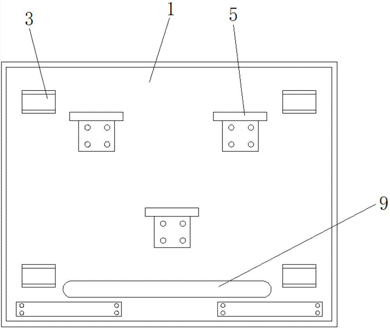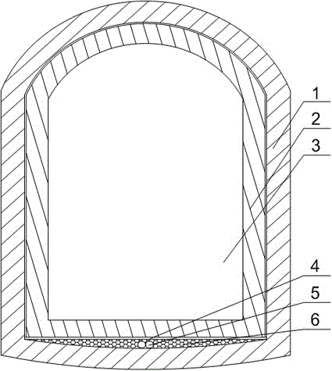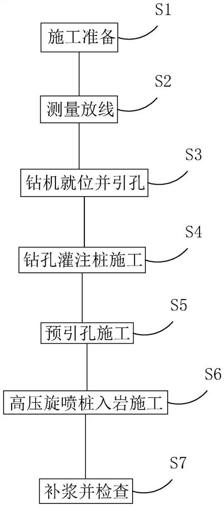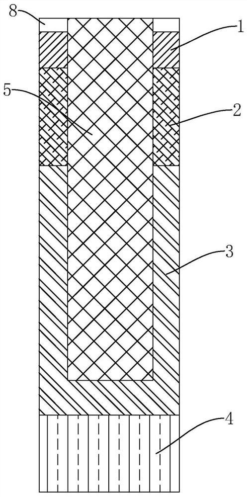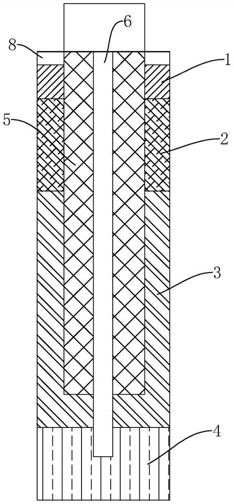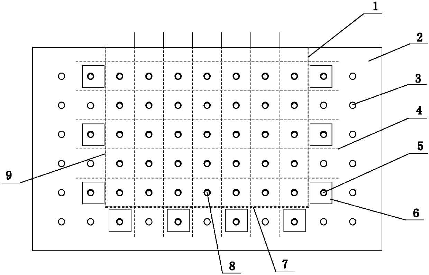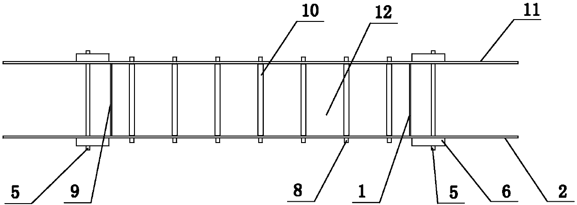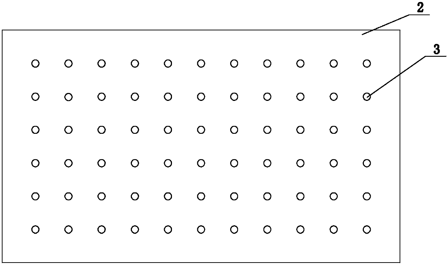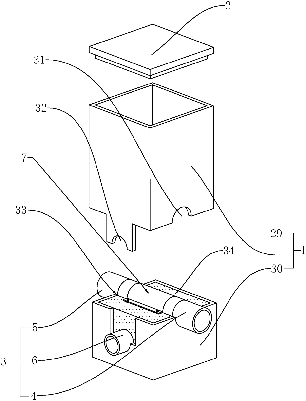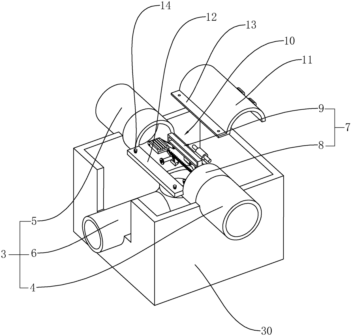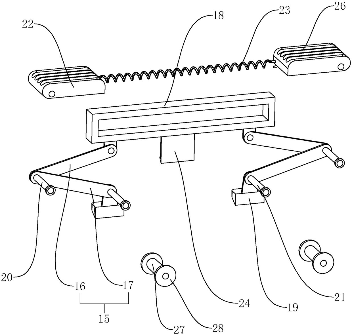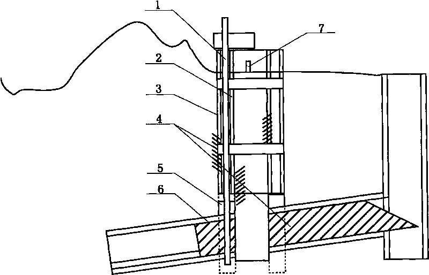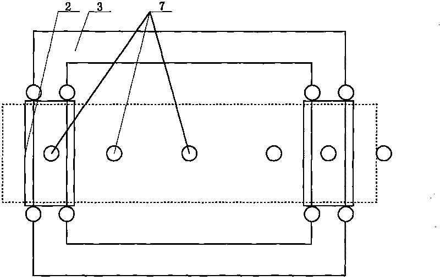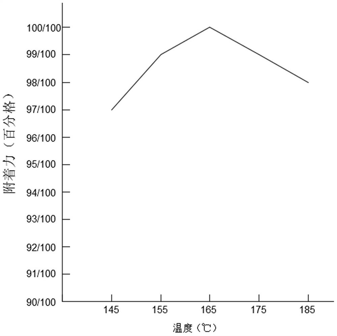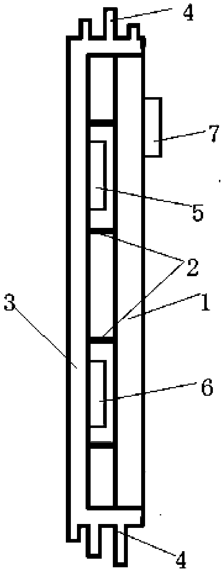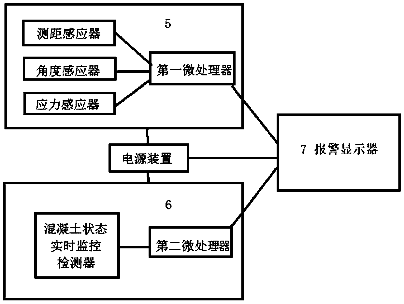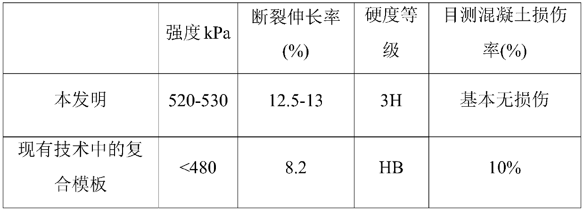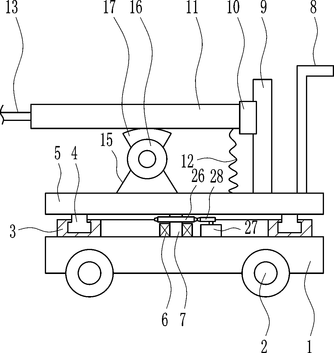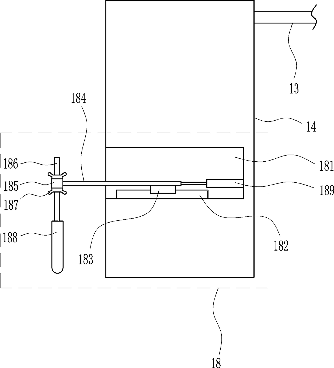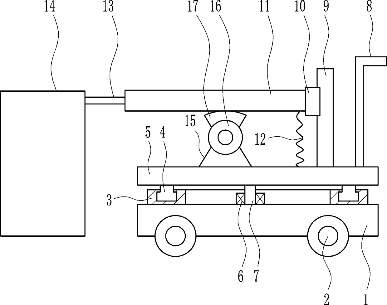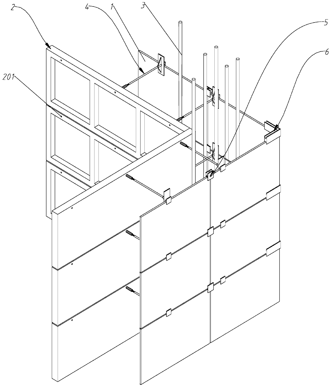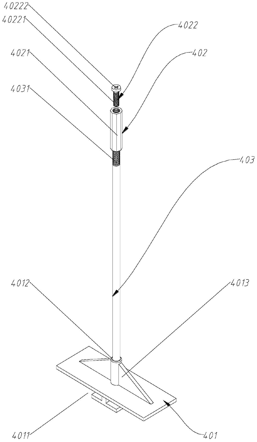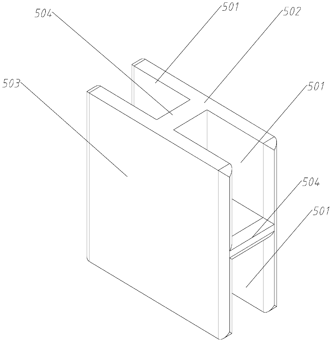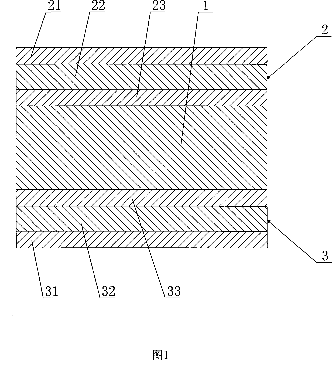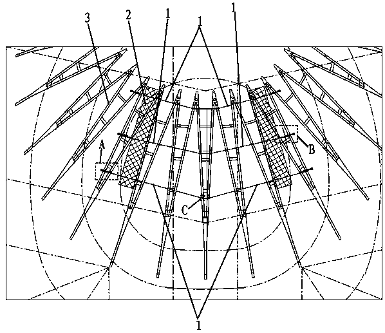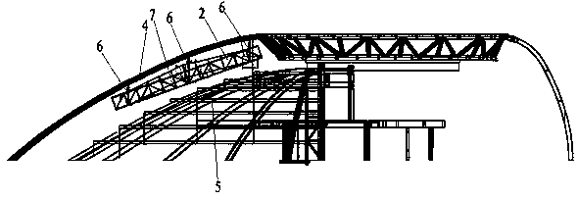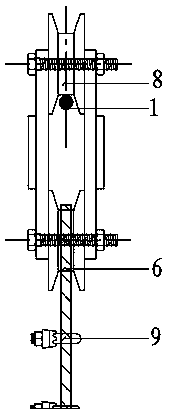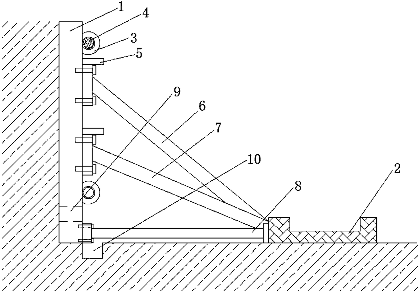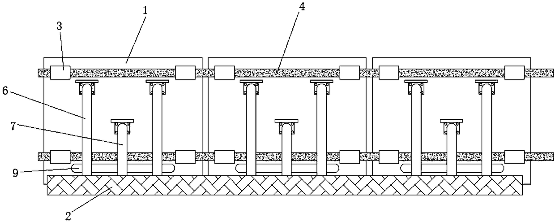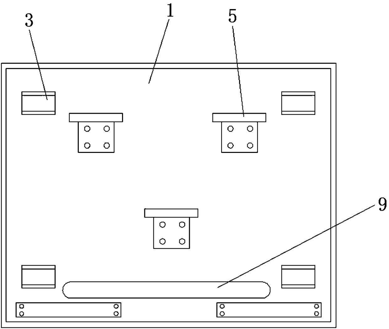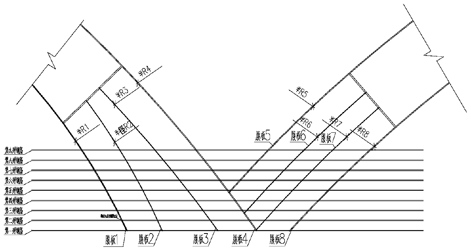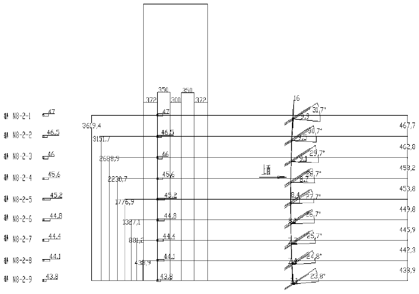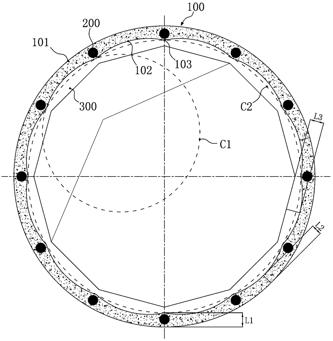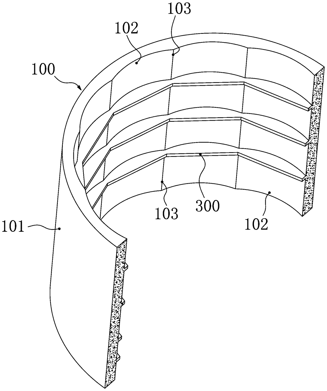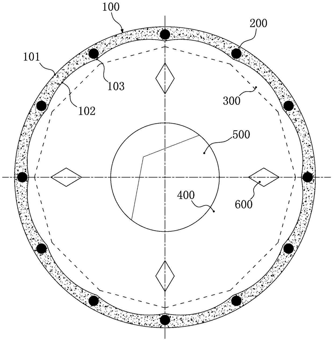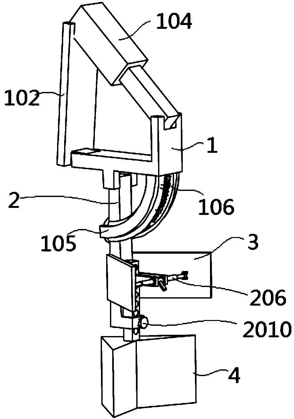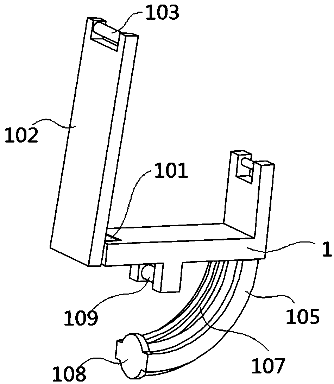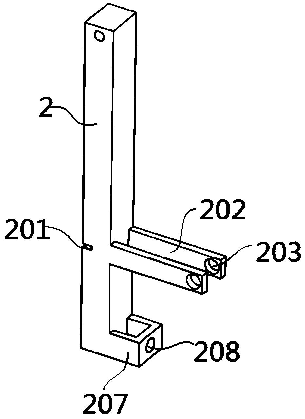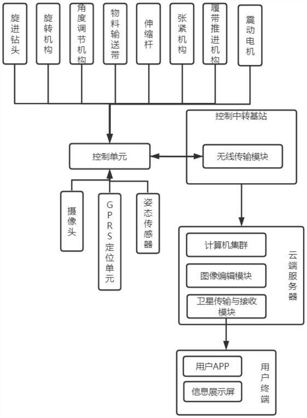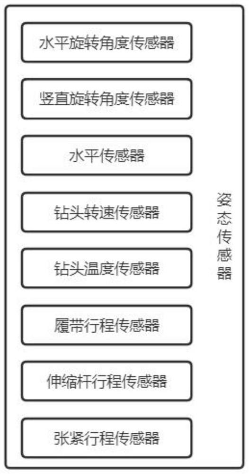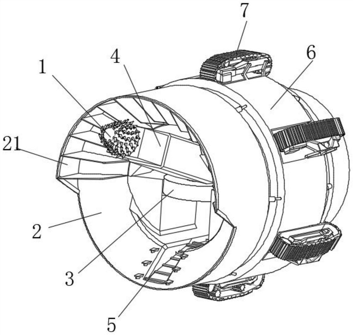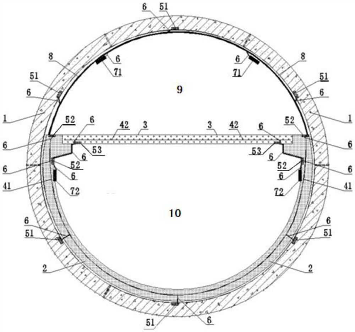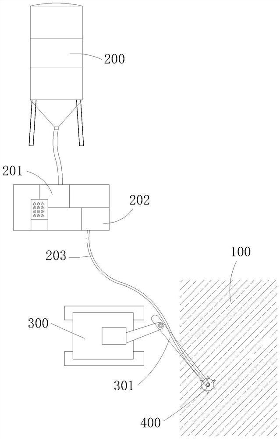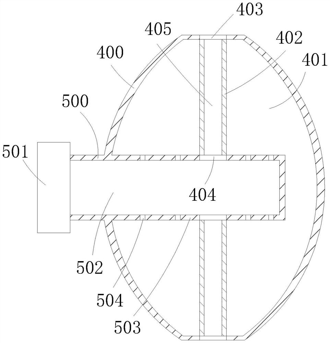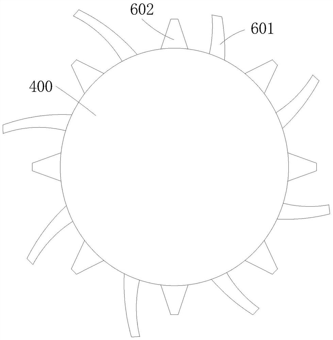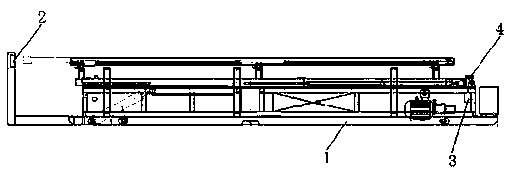Patents
Literature
38results about How to "Convenient post-construction" patented technology
Efficacy Topic
Property
Owner
Technical Advancement
Application Domain
Technology Topic
Technology Field Word
Patent Country/Region
Patent Type
Patent Status
Application Year
Inventor
Homogeneous non-combustible polyurethane foam heat insulating material and preparation method thereof
ActiveCN108774306AHigh fire ratingImprove flame retardant performanceCombustionVolumetric Mass Density
The invention discloses a homogeneous non-combustible polyurethane foam heat insulating material and a preparation method thereof. The heat insulating material is prepared by reacting the following raw materials in parts by weight: 6~20 parts of polyurethane rigid foaming material, 4~20 parts of flame retardant and 60~90 parts of inorganic filler, wherein the loose packing density of the inorganicfiller is 1.0~2.0 g / cm<3>. The heat insulating material prepared by the invention has overall density between 120 and 800 kg / m<3>, compressive strength being greater than and equal to 0.10 MPa, highmechanical strength, good durability, total heat value being smaller than and equal to 3.0 MJ / kg, combustion growth rate index being smaller than and equal to 120 W / s and 600 s total heat release ratebeing smaller than and equal to 7.5 MJ, and belongs to A2 grade non-combustible material, and has high fire-proofing safety and simple preparation process, and can realize industrial production.
Owner:南京红宝丽新材料有限公司
Green building design method based on BIM technology
InactiveCN109446583AComprehensive collectionMeet the actual requirementsGeometric CADSpecial data processing applicationsLight energyEngineering
The invention discloses a green building design method based on a BIM technology, comprising the following steps of planning and designing, collecting data, establishing model, analyzing wind speed and daylighting, carrying out the three-in-one operation, designing the building material and building equipment, and carrying out the projection imaging. By collecting the information of the selected area, such as the basic conditions, the geomorphology, geological hydrology, climatic conditions, the growth of animals and plants, even the traditional lifestyle messages, the information collectionis better, the architectural design is made better accord with the actual situation in the selected area and is not separated from the reality, and in conjunction with various means to model, such asborrowing scene, combing scenes, separating scenes and adding scenes, the internal and external environments cooperate better to avoid the disadvantage of the scheme. After collecting wind energy andlight energy data, the wind energy and light energy are applied to the actual building model through BIM technology, and the best location of the building is obtained, which is convenient to collect wind energy and light energy, and the energy-saving concept is integrated into the model.
Owner:GUANGDONG BOZHILIN ROBOT CO LTD
Environmental-protection energy-saving thermal-insulated external-wall coating
InactiveCN1850922AImprove fire characteristicsHigh quality fire protection propertiesCellulose coatingsEmulsion paintsPolyvinyl alcoholSlurry
The invention supplies a environment protection energy saving heat preservation exterior wall coating material that contains polyvinyl alcohol 5-10%, acryloid cement 20-40%, cellulose liquor 10-20%, wollastonite in powder 10-30%, see-bubble powder 2-5%, asbestos fiber 1-4%, expanded perlite 5-12%, and water 10-30%. The raw material taking fully mixing to form thick slurry, it could be coated onto the wall. The invention has strong adhesion, high alkali resistance and high water resistance.
Owner:福建创美新材料科技有限公司
Sectional type large-span steel box girder and welding method thereof
PendingCN107142833AReduce volumeReduce weightWelding apparatusBridge materialsHollow coreBody volume
The invention relates to the building construction field, and provides a sectional type large-span steel box girder and a welding method thereof; the large-span steel box girder comprises a steel box girder top plate, a steel box girder bottom plate, a web and stiffening rib plates; the steel box girder top plate is horizontally arranged; the steel box girder bottom plate is correspondingly arranged below the steel box girder top plate, and bends to the direction of the steel box girder top plate; the web and the stiffening rib plates are welded and fixed between the steel box girder top plate and bottom plate; the large span steel box girder is 30 m in length, and segmented into two sections in the length direction, wherein one section is 17m in length, and the other section is 13m in length; the large span steel box girder with the width bigger than 3.1m is segmented into a plurality of sections in the width direction, and the width of each segmented section is not bigger than 3.1m. When the large span steel box girder is welded and finished, a hollow structure can be formed inside; the sections formed in the length and width directions can greatly reduce the steel box girder body volume and weight; the large span steel box girder is convenient in construction and transportation in the later stage construction, thus greatly reducing construction manpower and material costs.
Owner:CHINA CONSTR SCI & IND CORP LTD
Safety support structure for building pit foundation construction
The invention relates to the technical field of construction, in particular to a safety support structure for building pit foundation construction. For the defects that a support structure is simple, the support strength is unstable, and underground water cannot be drained in the prior art, the scheme is provided, the safety support structure comprises a support plate and a support foundation, the support plate is vertically and tightly attached to the side wall of a pit foundation, and the upper edge and the lower edge of the side, away from the side wall of the pit foundation, of the support plate are each provided with two fixing rings in a welding manner. The two fixing rings on each of the upper edge and the lower edge are both located on the same straight line and are symmetrically formed. Two first mounting grooves are reserved in the positions, below the two fixing rings, of the upper edge of the support plate. Second mounting grooves are reserved in the portions, below the two first mounting grooves, of the support plate. By the adoption of the safety support structure, the support function of the support plate on the pit foundation is enhanced, the shape of the pit foundation is kept unchanged, the collapse of the pit foundation is avoided, and the pit foundation is more stable; and the underground water on the side wall of the pit foundation is drained through a drain groove and finally flows to an urban sewer through a drain canal, and convenience is provided for later construction.
Owner:HUANGHE S & T COLLEGE
Subsurface tunnel drainage treatment method
InactiveCN105909308AConvenient post-constructionImprove efflux efficiencyUnderground chambersDrainageWater collectionPrecipitation
The invention discloses a subsurface tunnel drainage treatment method. The method includes the following sequential steps that a, a plurality of precipitation wells are disposed in the middle of a tunnel firstly, and primary lining construction is performed after the water level in the tunnel descends to the safety position; b, after the primary lining construction is finished and silt on the bottom surface of a primary lining is removed, a water filtering layer is paved on the primary lining bottom surface; c, a plurality of drainage conduits extending to a vertical shaft water collection pit are laid in the water filtering layer; and d, a water-proof layer is paved on the upper surface of the water filtering layer, and C25 concrete is poured on the water-proof layer. During application, accumulated water remained on the primary lining is filtered through the water filtering layer and then enters the drainage conduits, and the accumulated water is drained into the vertical shaft water collection pit after being subjected to centralized treatment through the multiple drainage conduits; and in the drainage process, the water-proof layer and the concrete layer are disposed on the upper portion of the water filtering layer, so that the effect that the bottom surface of a secondary lining is kept dry is guaranteed, and later stage construction in the tunnel is facilitated.
Owner:CHINA MCC5 GROUP CORP
Method for constructing waterproof curtain of deep foundation pit by adopting high-pressure jet grouting pile machine
InactiveCN112252310AImprove construction accuracyConvenient post-constructionBulkheads/pilesArchitectural engineeringStructural engineering
The invention relates to a method for conducting deep foundation pit waterproof curtain construction through a high-pressure jet grouting pile machine, and relates to the technical field of deep foundation pit waterproof curtain construction. The construction method comprises the steps of construction preparation, surveying and setting out, drilling machine positioning and hole guiding, cast-in-situ bored pile construction, pre-hole-exploring construction, high-pressure jet grouting pile construction and slurry supplementing and checking. On the basis of existing high-pressure jet grouting piles and cast-in-situ bored piles, the situation that only the high-pressure jet grouting piles are adopted for foundation pit waterproof curtain construction in the existing construction process is improved into the situation that the cast-in-situ bored piles are adopted for construction in a soil layer with soft soil texture and small construction difficulty (the upper portion) in a construction area (foundation). High-pressure jet grouting piles are adopted for construction in a (lower) soil layer which is hard in soil texture and large in construction difficulty, so that the construction cost is reduced.
Owner:武汉安振岩土工程有限公司
Production formwork for concrete prefabricated wallboard with hole and production method thereof
PendingCN107639723AAvoid crackingSpeed upConstruction materialCeramic shaping apparatusEngineeringWall plate
The invention discloses a production formwork for a concrete prefabricated wallboard with a hole and a production method thereof. The production formwork defines a forming cavity through a front plate, a rear plate, a left embracing plate, a right embracing plate and a lower embracing plate, tensioning is performed through a pull rod and a locking head, and a reserved pipe is limited in the forming cavity further through a locating rod. According to the production method, concrete is poured from an opening at the upper end of the forming cavity, demolding is performed after solidification, thereserved pipe is reserved in the concrete prefabricated wallboard, and a reserved hole is formed. The produced concrete prefabricated wallboard with the hole facilitates construction at a later stageof construction and improves working efficiency and engineering quality.
Owner:GUANGDONG PROVINCIAL ACAD OF BUILDING RES GRP CO LTD
Anti-burglary structure in cable maintenance and construction method thereof
ActiveCN108396779AEasy to distinguish and operateEasy to checkCable installations on groundArtificial islandsFastenerEngineering
The invention discloses an anti-burglary structure in cable maintenance. The anti-burglary structure in cable maintenance comprises an inspection well, a well lid, an input cable pipe, an output cablepipe and a working cable pipe connected with a streetlamp. A confining device capable of winding a cable is arranged between the input cable pipe and the output cable pipe, and comprises a confiningpipe, and a winding-unwinding frame arranged in the confining pipe and used for confining the cable; a middle position of the working cable pipe communicates with a middle position of the confining pipe; an opening is formed in the confining pipe; and a flip cover is arranged on the opening. The reserved cable winds on the winding-unwinding frame so as to be confined, the winding-unwinding frame is then stored into the confining pipe, and the flip cover is covered, so that a thief cannot directly damage the cable; the flip cover is locked and fixed through a fastening piece, so that the thiefis hard to open the confining pipe to steal; and when the cable needs to be checked and maintained, the flip cover is opened, and the winding-unwinding frame is unfolded, so that the winded reserved cable is unfolded along with the winding-unwinding frame, and constructors can check and operate conveniently.
Owner:温州市城南市政建设维修有限公司
Construction method and equipment for cutting deep-buried structure with small-caliber drill tool
ActiveCN101696633AEasy to take outConvenient post-constructionDrilling rodsTunnelsEngineeringSmall caliber
The invention discloses a construction method and equipment for cutting a deep-buried structure with a small-caliber drill tool and relates to the field of deep-buried structure cutting construction. In the method, by filling and pouring concrete in the deep-buried structure, digging a cutting slot above the deep-buried structure, pouring bottom plate concrete in the cutting slot and adopting a method for positioning a drill rod by a positioning frame, the accurate cutting of the deep-buried structure by using the small-caliber drill tool is realized, the construction cost is reduced and the construction period is shortened. The high-precision positioning frame ensures the drill rod operates at a position required in design, so that the drill rod can only operate between four adjacent guide rods without deflection. Guide rods are arranged on both sides of a positioning frame to improve the success rate of the cutting construction.
Owner:GEZHOUBA GROUP FOUND ENG
Environmental-protection energy-saving thermal-insulated external-wall coating
InactiveCN100392030CImprove fire characteristicsHigh quality fire protection propertiesCellulose coatingsEmulsion paintsFiberPolyvinyl alcohol
Owner:福建创美新材料科技有限公司
Quick-drying paint
InactiveCN107815249AFast dryingShorten drying timeRubber derivative coatingsChemistryMethyl isobutyl ketone
The invention relates to the technical field of paint, and discloses a quick-drying paint. The quick-drying paint is prepared from the following components in parts by weight: 38-46 parts of epoxy modified organic silicon resin, 12-18 parts of hydrogenated nitrile rubber, 3-5 parts of copper powder, 2-4 parts of rutile type titanium dioxide, 7-10 parts of mica powder, 12-15 parts of isopropanol, 6-9 parts of P-phthalic acid, 12-18 parts of triphenyl phosphite, 6-10 parts of an acrylate leveling agent, 8-12 parts of waterborne acrylic acid, 3-8 parts of methyl isobutyl ketone and 12-21 parts ofdeionized water. The quick-drying paint is rapid in drying speed, shortens the air drying time, and is beneficial to later construction or comeming into service as early as possible.
Owner:CHENGDU FANXINJIA TECH
A kind of coated aluminum alloy template and its coating process
ActiveCN109486324BAvoid direct contactAvoid outside contactPolyurea/polyurethane coatingsAcrylic resinResin coating
The invention discloses a film coated aluminum alloy template and a film coating technology thereof. The film coated aluminum alloy template comprises an aluminum alloy template base material and a coating, and is prepared by subjecting the aluminum alloy temperature base material to surface shot blasting, cleaning, drying, coating spraying and curing. The coating is prepared from 30wt%-45wt% of acrylic resin, 14wt%-22wt% of amino resin coating, 15wt%-40wt% of highly-weather-resistant pigment, 10wt%-15wt% of diluting solvent, 0.5wt%-1.5wt% of polymeric dispersant, 0.5wt%-0.8wt% of anti-settling agent and 0.8wt%-1.2wt% of high-speed flatting agent. The film coated aluminum alloy template is provided after repeated tests, a film coating technology is improved at the same time, and by spraying surface processing materials including the acrylic resin, the amino resin coating, the highly-weather-resistant pigment and the like on surfaces of the aluminum alloy temperature base material, thefilm coated aluminum alloy template obtained after resin is cured is large in recyclable times, great in concrete forming effect and easy to demould and has less pollution to environments.
Owner:中建海峡(福建)智能装备科技有限公司 +4
Composite formwork for building and manufacturing method thereof
InactiveCN111572143AEasy to assembleEasy to demouldProgramme controlMeasurement devicesConvex structureArchitectural engineering
The invention discloses a composite formwork for a building and a manufacturing method thereof. The composite formwork sequentially comprises a reinforcing structure layer (1), a grid supporting layer(2) and an inner structure layer (3) from outside to inside. The inner structure layer (3) seals the reinforcing structure layer (1) and the grid supporting layer (2) on the left side and the right side of the composite formwork for the building, and a plurality of concave-convex structures (4) capable of being spliced with one another are formed on the sealed parts on the left side and the rightside respectively. The manufacturing method comprises the following steps: 1) preparing the reinforcing structure layer (1); 2) preparing the grid supporting layer (2); 3) compounding the reinforcingstructure layer (1) and the grid supporting layer (2); and 4) preparing the inner structure layer (3). According to the formwork, the problems that in the concrete pouring process, defects are proneto occurring due to the fact that local vibration is not tight and filler is not compact are solved, the disclosed formwork is light in weight and high in strength, the service lifetime is prolonged,no release agent is used so that environmental pollution is avoided, and the manufacturing method is simple in process and low in energy consumption.
Owner:北京启顺京腾科技有限责任公司
Dry joint filler leveling device for road construction
The invention relates to a leveling device, in particular to a dry joint filler leveling device for road construction. An object of the present invention is to provide a dry joint filler leveling device for road construction which can quickly pave fillers and is convenient for later construction. The technical embodiment of the invention is as follows: a dry seam filling material leveling device for road construction comprises a bottom plate, a wheel, an annular slide rail, a first slide block, a mounting plate, a bearing seat, a rotating shaft, a first push rod, a second slide rail, a secondslide block, a first lifting plate and the like; Wheels are arranged on the left and right sides of the bottom plate, annular sliding rails are arranged on the top of the bottom plate, two first sliding blocks are arranged in the annular sliding rails, and mounting plates are connected on the tops of the two first sliding blocks. The invention achieves the effect that the filler can be quickly paved and the construction is convenient in the later stage. The invention indirectly causes the wood board to sweep the filler in front and back on the ground by swinging the first push rod left and right artificially, and achieves the effect that the filler can be quickly paved and the construction is convenient in the later stage.
Owner:嘉兴管通机电科技有限公司
A kind of homogeneous non-combustible polyurethane foam thermal insulation material and preparation method thereof
The invention discloses a homogeneous non-combustible polyurethane foam heat insulating material and a preparation method thereof. The heat insulating material is prepared by reacting the following raw materials in parts by weight: 6~20 parts of polyurethane rigid foaming material, 4~20 parts of flame retardant and 60~90 parts of inorganic filler, wherein the loose packing density of the inorganicfiller is 1.0~2.0 g / cm<3>. The heat insulating material prepared by the invention has overall density between 120 and 800 kg / m<3>, compressive strength being greater than and equal to 0.10 MPa, highmechanical strength, good durability, total heat value being smaller than and equal to 3.0 MJ / kg, combustion growth rate index being smaller than and equal to 120 W / s and 600 s total heat release ratebeing smaller than and equal to 7.5 MJ, and belongs to A2 grade non-combustible material, and has high fire-proofing safety and simple preparation process, and can realize industrial production.
Owner:南京红宝丽新材料有限公司
Wall supporting assembly, wall and construction method of wall
PendingCN111424856AGuaranteed flatnessImprove flatnessWallsHeat proofingStructural engineeringMechanical engineering
The invention belongs to the technical field of thermal-insulating walls and provides a wall supporting assembly and a wall. The wall supporting assembly comprises a supporting part which is used forconnecting an outer formwork and an inner formwork, the supporting part comprises a clamp part, a length adjusting part and a supporting rod, a notch I is formed at the clamp part and used for being clamped on the edge of the outer formwork, the length adjusting part is arranged on the inner formwork, one end of the supporting rod is arranged at the clamp part, and the other end is arranged on thelength adjusting part. The inner formwork of the wall is convenient to dismount and mount, the outer formwork has high flatness and is not required to be dismounted, the construction process can be operated indoors, construction safety of workers can be guaranteed, and the problem that flatness and perpendicularity between the formworks are not easily guaranteed in the prior art is solved.
Owner:李景山
Plate for building and finishing
InactiveCN101105075AImprove performanceAvoid deformationCovering/liningsGlass fiberUltimate tensile strength
The invention discloses a building or decorative sheet material with advantages of excellent waterproof and fireproof performances, high strength, and easy fabrication and construction, which comprises a paper-faced gypsum board and is characterized in that a glass fiber mat-containing magnesium board is equipped on the outer surface of the paper-faced gypsum board, wherein the glass fiber mat-containing magnesium board comprises an intermediate substrate formed by mixed binding material containing magnesium-oxychloride cement as main component, and a protective coating arranged on the outer surface of the intermediate substrate layer and formed by glass fiber mat. The inventive sheet material is easy to construct and is widely used in building and decoration fields.
Owner:张家港市玉龙科技板材有限公司
Operation platform applied to hyperbolic space structure and construction method
PendingCN110284700AImprove fitConvenient post-constructionBuilding support scaffoldsCable transportHanging basket
The invention relates to the technical field of building construction, and discloses an operation platformapplied to a hyperbolic space structure and a construction method. Theoperation platformapplied to the hyperbolic space structurecomprises ropeways and hanging baskets; the ropewaysarefixed toa structural beam at an outer curved surface inthe circumferential direction of the outer curved surface and in tensioned states, and the plurality of ropeways are arranged in the radial direction of the outer curved surface at intervals; the hanging basketsare hung on the ropeways, and each of the hanging baskets are sequentially connected to each of the ropeways in the length direction. According to the operation platformapplied to the hyperbolic space structure and the construction method, the structural beam at the outer curved surface is fully utilized as a load-bearing structure, the hanging type fixed hanging basket is adopted as an operation platform, a scaffolding does not need to be built or a lifting platform does not need to be established in the operation platform which is suitable for the hyperbolic space structure; and the ropewaysare adopted, the fitting degree to the hyperbolic space structure is good, and later construction is facilitated.
Owner:北京城建北方众邦装饰工程有限公司
Safe supporting structure for foundation pit supporting in civil engineering
ActiveCN108425366AImprove the support effectKeep shapeExcavationsUltimate tensile strengthGroundwater
The invention relates to the technical field of building, in particular to a safe supporting structure for foundation pit supporting in civil engineering. Aiming at the defects of simple supporting structures, unstable supporting strength and incapability of draining underground water existing in the prior art, the invention proposes the following scheme: the safe supporting structure comprises supporting plates and a supporting foundation, wherein the supporting plates vertically cling to the sidewall of a foundation pit, two fixed rings are welded on each of the upper edge and the lower edgeof one side, far from the sidewall of the foundation pit, of each supporting plate, the two fixed rings on each of the upper edge and the lower edge are on a straight line, and are symmetrically arranged, two first mounting recesses are reserved under the two fixed rings of the upper edge of each supporting plate, and two second mounting recesses are reserved in each supporting plate under the corresponding two first mounting recesses. According to the safe supporting structure, the supporting effect of the supporting plates on the foundation pit is enhanced, consequently, the shape of the foundation pit is kept undeformed, foundation pit collapse is prevented, and the foundation pit is more stable; the underground water in the sidewall of the foundation pit can be drained out via drainage slots, and ultimately flows into an urban sewer via a drainage channel, and thereby convenience is provided for subsequent construction.
Owner:QIHE ZHIGU IND DEV CO LTD
Method for opening concentric elliptical holes in multi-layer superimposed arc webs with different curvatures
InactiveCN106383979BPrecise positioningHigh concentricityGeometric CADSpecial data processing applicationsNumerical controlEllipse
The invention relates to a concentric oval hole forming method of a multilayer overlapping different-curvature circular arc web plate. The method is characterized in that through lofting, the oval center point and the outline of a steel plate neutral layer are determined through mapping software; the oval center point and the outline after the mapping are converted to an outer skin of the steel plate, and patterns are artificially drawn; through programming software, a numerical control cutter is used for cutting; the goal of forming four-row nine-line gradually varied crossing angle concentric circle oval holes in the eight-layer different-curvature overlapping circular arc web plate can be achieved. Compared with the prior art, the concentric oval hole forming method has the beneficial effects that the hole forming positioning accuracy can be ensured; the appearance outline is accurate; the concentric degree of the multilayer hole is high; common production equipment is used; the production cost is reduced; the production resources are saved; the work efficiency is high, and is 5 to 7 times of that of the precise machining equipment; the operation is simple; convenience is realized; the implementation is easy; the requirements on environment are low. The direct precise positioning can be directly realized on the steel plate; the later-stage construction is convenient.
Owner:TIANJIN ZHONGJI EQUIP MFG
Quick-drying paint
The invention relates to the technical field of paints, and discloses a quick-drying paint. The parts by weight of the components are: 22-38 parts of diatom mud, 10-14 parts of higher fatty alcohol, 7-9 parts of emulsifier, and manganese dioxide 2‑5 parts, 7‑11 parts of isopropanol, 7‑11 parts of terephthalic acid, 5‑8 parts of dispersant, 6‑12 parts of polymethicone, 12‑16 parts of water-based acrylic acid, 10 parts of disinfectant ‑15 parts, deionized water 5‑12 parts. The fast-drying paint has a fast drying speed, shortens the air-drying time, is beneficial to later construction or use, and has high timeliness.
Owner:CHENGDU FANXINJIA TECH
Trenching frame for trenching machine
InactiveCN108811607AEffective protectionAvoid economic lossAgricultural machinesPlantingBall bearingFixed frame
The invention discloses a trenching frame for a trenching machine and relates to the technical field of agricultural machinery. The trenching frame comprises a fixed frame; a supporting rod is hingedto the bottom of the fixed frame; soil dividing plates are hinged to the two side surfaces of the supporting rod; a plow is fixed on one end surface of the supporting frame; a bent pipe is fixed on one surface of the fixed plate; a spring is sheathed on the inner surface of the bent pipe; a notch is formed in the circumferential side surface of the bent pipe; a limiting plate is fixed on one end surface of the bent pipe; a third hinge seat is fixed on one surface of the fixed plate and is hinged to the supporting rod; two first connecting rods are fixed on one side surface of the supporting rod; a through hole is formed in one surface of each of the two first connecting rods; a ball bearing is fixed on the inner surface of the through hole; a threaded sleeve is fixed on the inner surface of the ball bearing. The trenching frame disclosed by the invention has the benefits that by rotary fit between the supporting rod and the fixed frame, the spring in the bent pipe applies a supportingforce to the supporting rod, and the spring is compressed by the external force applied on the supporting rod, so that the plow can be effectively protected, therefore, the economic loss is avoided, and the smooth trenching operation is facilitated.
Owner:WENZHOU POLYTECHNIC
Indoor quick dry paint
The invention relates to the technical field of paint, and discloses a quick-drying paint for indoor use. The parts by weight of the components are: 25-42 parts of diatom mud, 2-4 parts of zeolite powder, 4-10 parts of maleic anhydride, 3-8 parts of manganese dioxide, 12-16 parts of mica powder, 6-13 parts of cobalt soap, 12-18 parts of terephthalic acid, 22-27 parts of emulsifier, 4-7 parts of silicon dioxide, 5-parts of water-based acrylic acid 10 parts, 9‑14 parts of disinfectant, 14‑20 parts of deionized water. The quick-drying paint has a fast drying speed, shortens the air-drying time and improves the efficiency, and is mainly used in indoors with poor ventilation.
Owner:CHENGDU FANXINJIA TECH
Heading machine based on visual positioning technology
PendingCN114215538AImprove tunneling efficiencyImprove securityMining devicesMeasurement devicesRemote controlTunnel boring machine
The invention discloses a tunnel boring machine based on a visual positioning technology, and belongs to the field of tunnel boring machines, the tunnel boring machine comprises a cylindrical shell, a screw-in drill bit and a control transfer base station, a rotating mechanism is fixed in the cylindrical shell, an angle adjusting mechanism is fixed at the output end of the rotating mechanism, the screw-in drill bit is fixed at the output end of the angle adjusting mechanism, and the control transfer base station is fixed at the output end of the angle adjusting mechanism. A material conveying belt is arranged at the inner bottom of the barrel-shaped machine shell, a spherical seat is arranged on the outer wall of the barrel-shaped machine shell, an annular support is rotationally connected to the spherical seat, a ball groove matched with the spherical seat is formed in the inner wall of the annular support, a plurality of telescopic rods are arranged between the two sides of the annular support and the outer wall of the barrel-shaped machine shell, and the telescopic rods are evenly distributed at equal angles. A remote control mode is adopted, and the tunneling machine is suitable for tunneling work of a small tunnel, high in tunneling efficiency, accurate in tunneling line, visual in whole-process control, high in safety coefficient, good in market prospect and suitable for popularization.
Owner:XUHAI COLLEGE CHINA UNIV OF MINING & TECH
A safety support structure for building pit foundation construction
InactiveCN106884431BImprove the support effectKeep shapeExcavationsUltimate tensile strengthSewerage
The invention relates to the technical field of building, in particular to a safe supporting structure for foundation pit supporting in civil engineering. Aiming at the defects of simple supporting structures, unstable supporting strength and incapability of draining underground water existing in the prior art, the invention proposes the following scheme: the safe supporting structure comprises supporting plates and a supporting foundation, wherein the supporting plates vertically cling to the sidewall of a foundation pit, two fixed rings are welded on each of the upper edge and the lower edgeof one side, far from the sidewall of the foundation pit, of each supporting plate, the two fixed rings on each of the upper edge and the lower edge are on a straight line, and are symmetrically arranged, two first mounting recesses are reserved under the two fixed rings of the upper edge of each supporting plate, and two second mounting recesses are reserved in each supporting plate under the corresponding two first mounting recesses. According to the safe supporting structure, the supporting effect of the supporting plates on the foundation pit is enhanced, consequently, the shape of the foundation pit is kept undeformed, foundation pit collapse is prevented, and the foundation pit is more stable; the underground water in the sidewall of the foundation pit can be drained out via drainage slots, and ultimately flows into an urban sewer via a drainage channel, and thereby convenience is provided for subsequent construction.
Owner:HUANGHE S & T COLLEGE
Comprehensive grounding system of shield method comprehensive pipe gallery
The invention provides a comprehensive grounding system of a shield method comprehensive pipe gallery. A lower supporting cushion layer is arranged on the inner side of the lower portion of a shield tunnel. A middle partition plate is mounted above the lower supporting cushion layer; a duct piece grounding connecting plate pre-buried on the shield duct piece is electrically connected with a reinforcing mesh in the shield duct piece; a cushion layer grounding connecting plate pre-buried on the surface of the lower supporting cushion layer is electrically connected with a grounding steel bar grid I in the lower supporting cushion layer; the grounding steel bar grid I in the lower supporting cushion layer is electrically connected with the duct piece grounding connecting plate; a middle partition plate grounding connection plate pre-buried on the surface of the middle partition plate is electrically connected with a grounding steel bar grid II in the middle partition plate; the cushion layer grounding connecting plate is electrically connected with the middle partition plate grounding connecting plate; a transverse grounding main line is arranged in the upper cabin of the pipe gallery, the pipe piece grounding connecting plates are electrically connected through the transverse grounding main line, and the two ends of the transverse grounding main line are electrically connected with the cushion layer grounding connecting plates. The construction speed can be increased, raw materials are saved, and the reliability of a grounding system is improved.
Owner:CHINA RAILWAY TUNNEL SURVEY & DESIGN INST +1
In-situ curing and mixing construction method for waste mud residue soil
ActiveCN114506986AMeet the requirements of construction control indicatorsFast constructionSolid waste managementRoads maintainenceEnvironmental engineeringFly ash
The invention relates to the technical field of waste mud muck treatment, and discloses a waste mud muck in-situ curing and mixing construction method which comprises the following construction steps: 1) leveling a construction road; a curing agent is stored in a storage bin, and the curing agent comprises, by mass, 25%-40% of Portland cement, 20%-30% of fly ash, 10%-20% of building gypsum, 1%-2% of an additive and 1%-5% of an early strength agent; 2) stirring the curing agent in an upper stirrer, and stirring the curing agent with water in a lower stirrer to form a mixture; (3) the stirrer is provided with a stirring shaft, the stirring shaft is connected with a rotating head, a containing cavity is formed in the rotating head, the rotating head is provided with a spray head, a hinge shaft is arranged in the containing cavity in a penetrating mode, the hinge shaft is hollow and rotationally connected with a conveying pipe, and the conveying pipe is connected to the lower stirrer; and the mixture is conveyed into the containing cavity of the rotating head through the conveying pipe and sprayed into the waste mud residue soil through the spraying head till the mixture and the waste mud residue soil are evenly stirred.
Owner:SHENZHEN HONGYEJI GEOTECHNICAL TECH CO LTD
Automatic oil pipe length measuring device and method for oil pipe dismounting
PendingCN110657769AReduce labor intensitySolve the rare problem of manual measurementMeasurement devicesControl systemControl engineering
The invention relates to the field of oilfield development, and relates to an automatic oil pipe length measuring device and method for oil pipe dismounting. The device comprises a pipe rod conveyor body at least, and can also comprises a proximity switch, a pressure regulating valve, a displacement sensor and a control system; the proximity switch is detachably connected to a front baffle of thepipe rod conveyor body, and is located in the pipe rod side of the pipe rod conveyor body; the pressure regulating valve is connected with a hydraulic system of the pipe and rod conveyor body; the displacement sensor is arranged on the pipe and rod conveyor body and located under a rear baffle of the pipe rod conveyor body; and the control system is electrically connected with the proximity switch, the pressure regulating valve, the displacement sensor and the pipe rod conveyor body. Due to the adoption of the displacement sensor, the difficulty in manual measurement is effectively overcome, the dismounting length of the oil pipe is automatically measured, the accuracy and the efficiency are high, the labor intensity of workers is reduced, the hidden quality trouble of construction is effectively eliminated, and the success rate of construction is increased.
Owner:BC P INC CHINA NAT PETROLEUM CORP +1
Features
- R&D
- Intellectual Property
- Life Sciences
- Materials
- Tech Scout
Why Patsnap Eureka
- Unparalleled Data Quality
- Higher Quality Content
- 60% Fewer Hallucinations
Social media
Patsnap Eureka Blog
Learn More Browse by: Latest US Patents, China's latest patents, Technical Efficacy Thesaurus, Application Domain, Technology Topic, Popular Technical Reports.
© 2025 PatSnap. All rights reserved.Legal|Privacy policy|Modern Slavery Act Transparency Statement|Sitemap|About US| Contact US: help@patsnap.com
