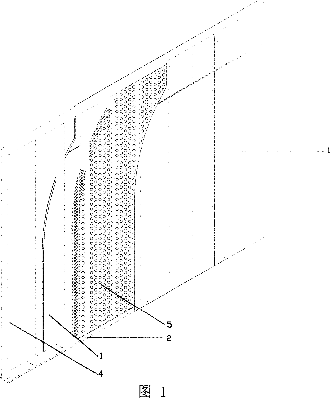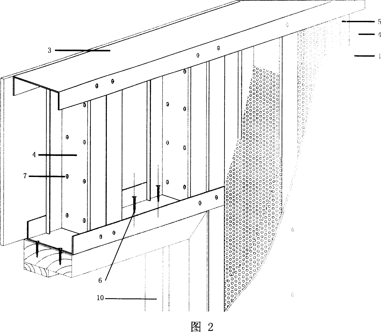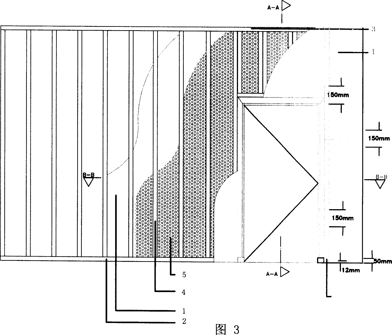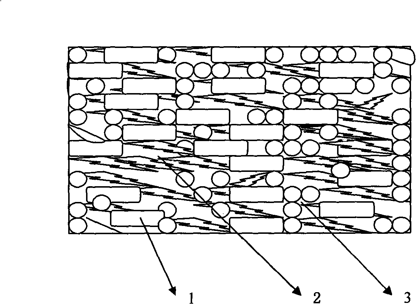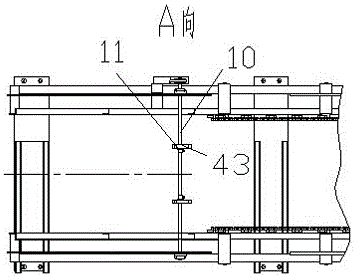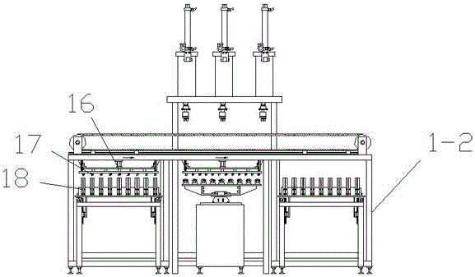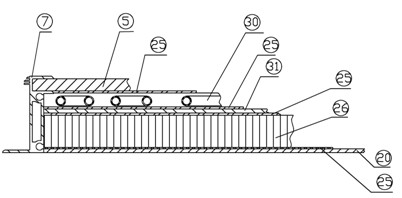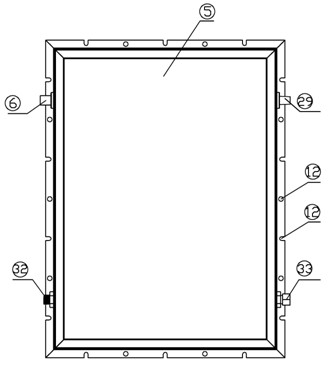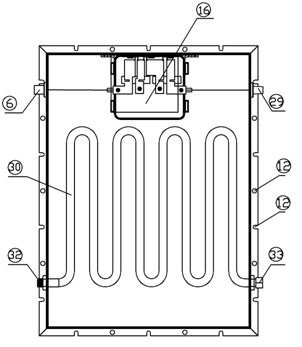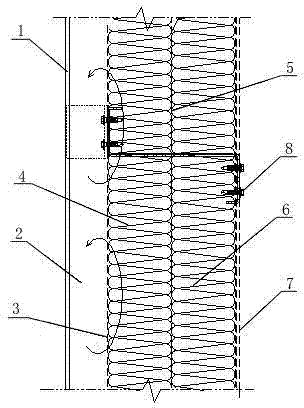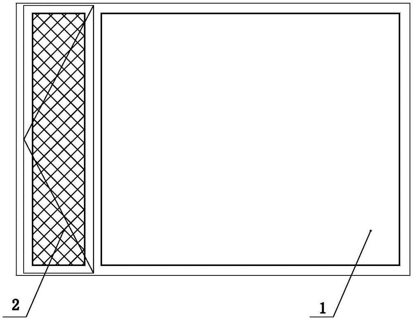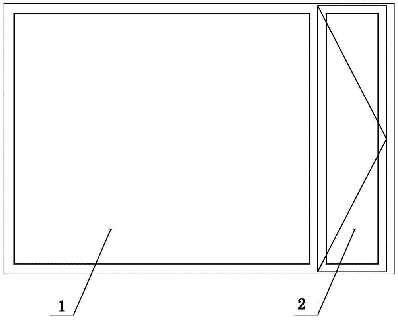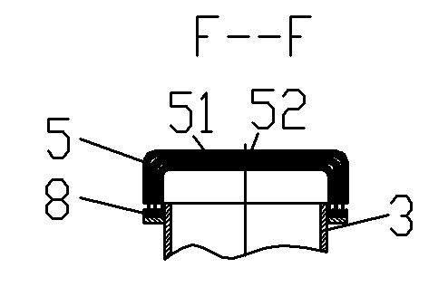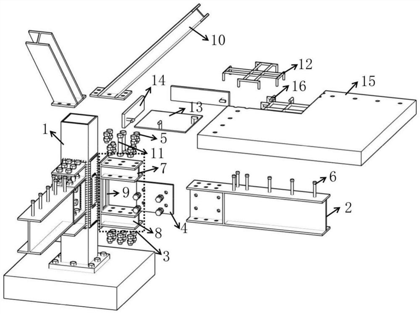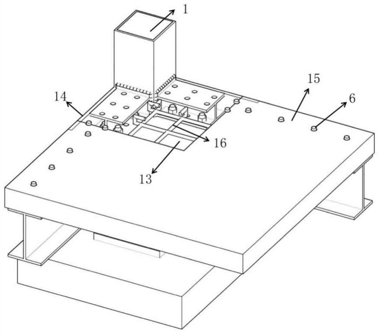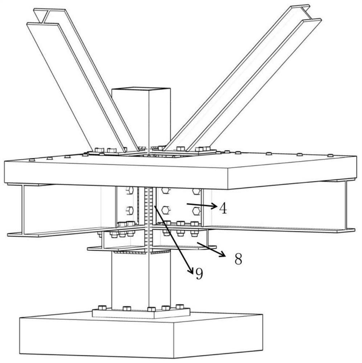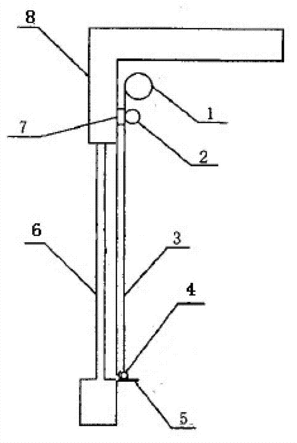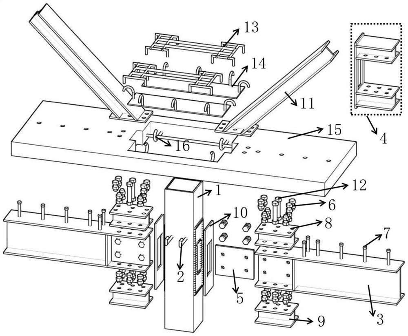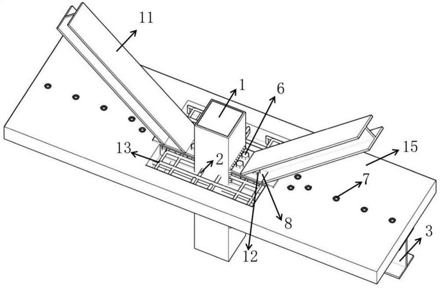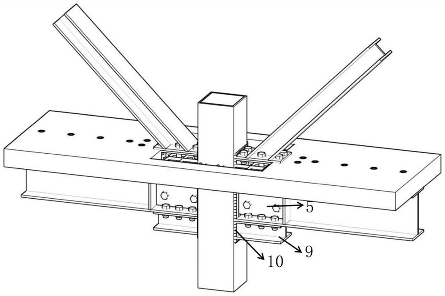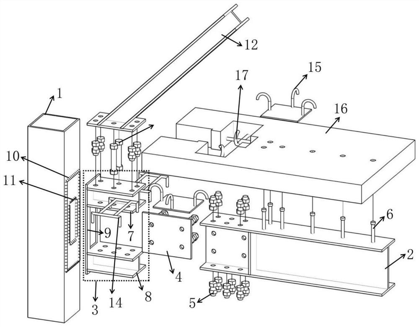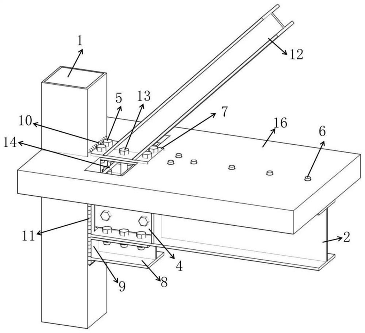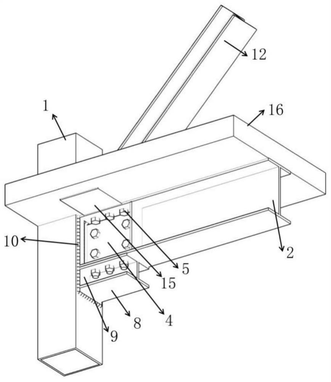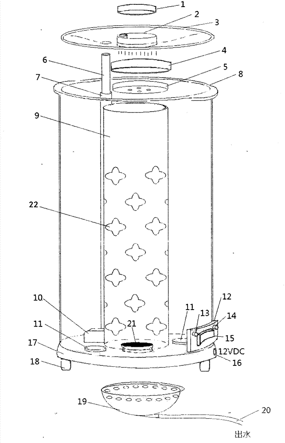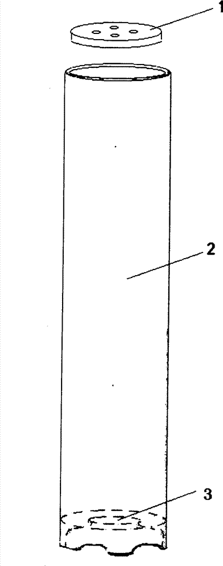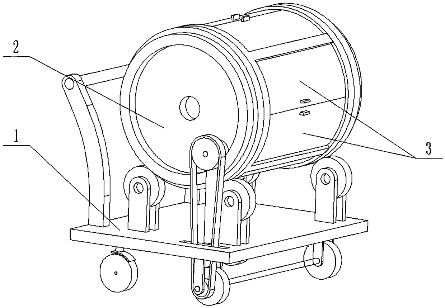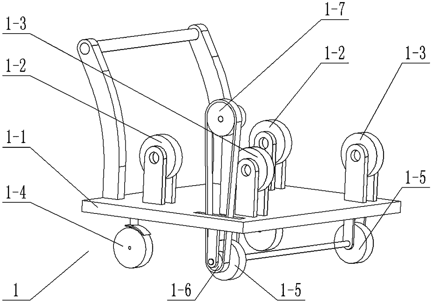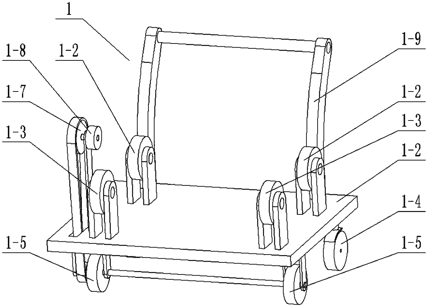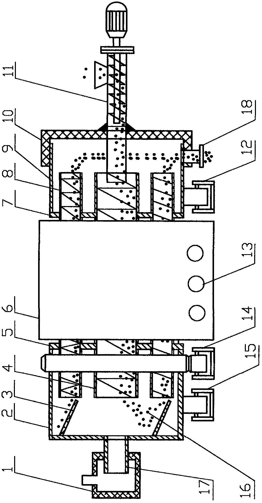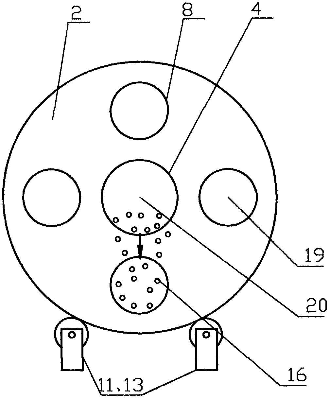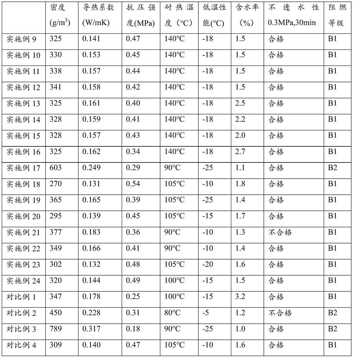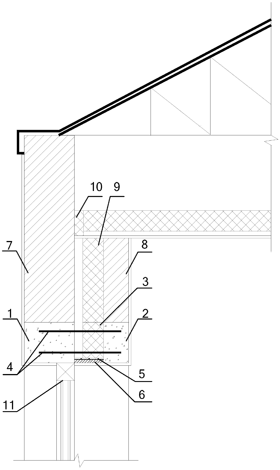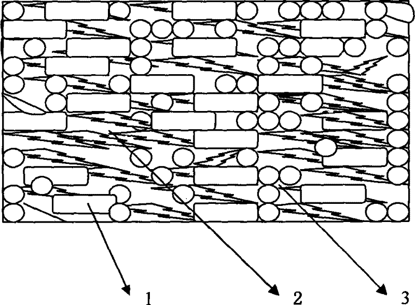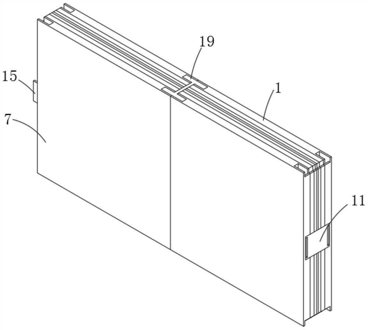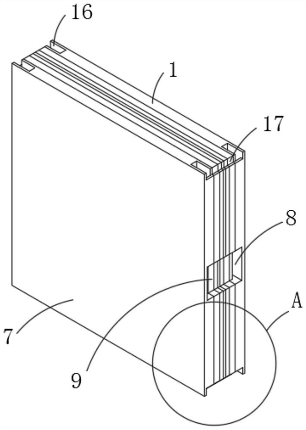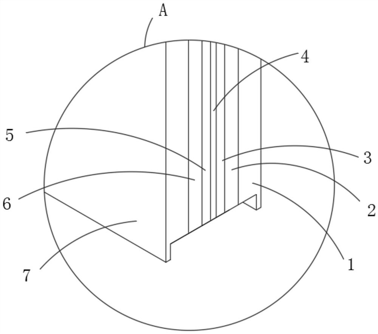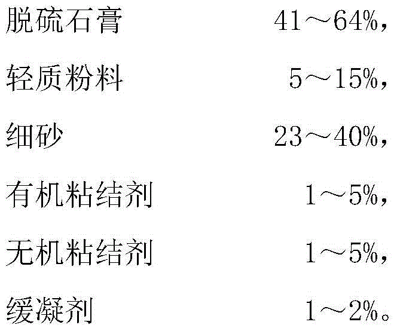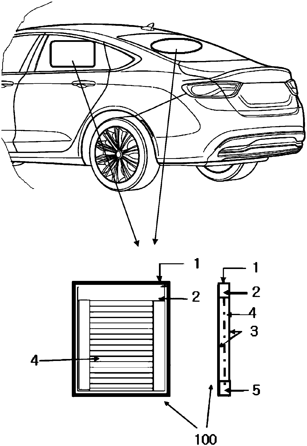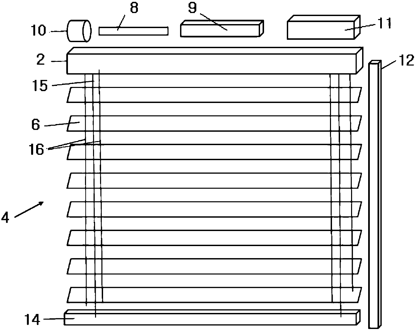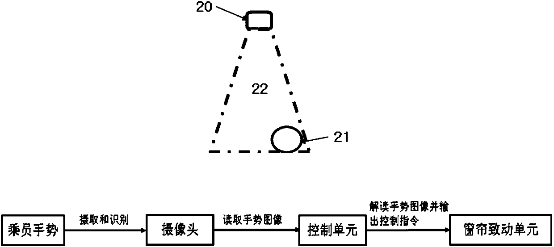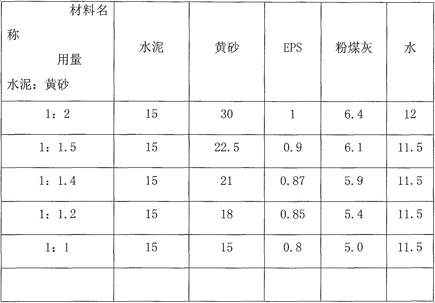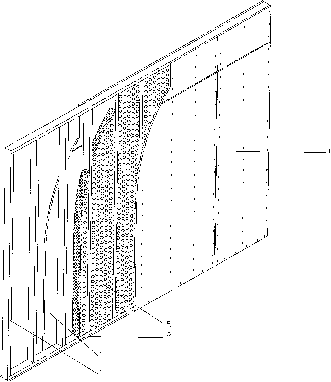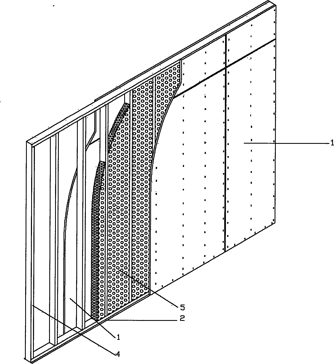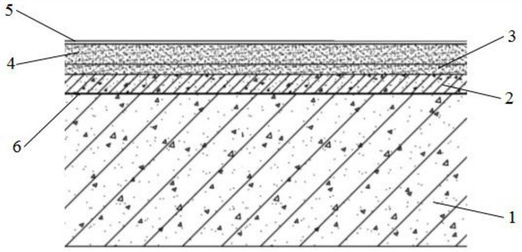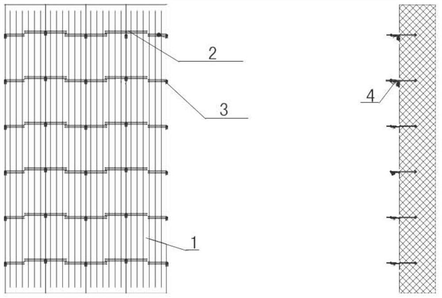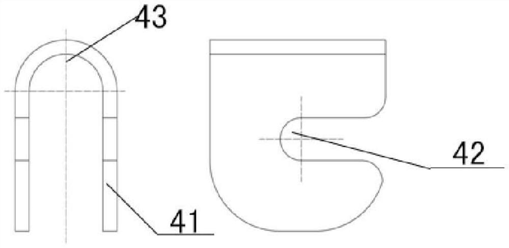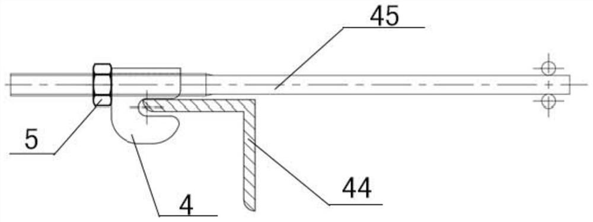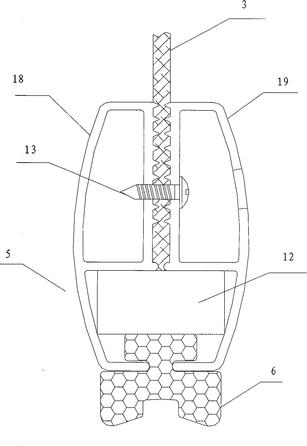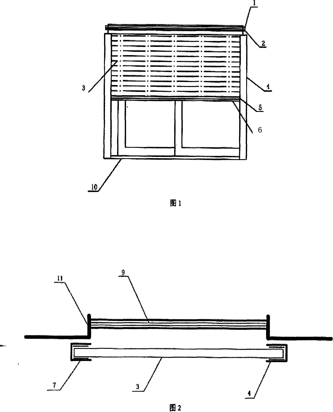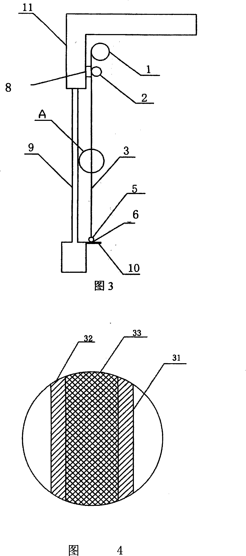Patents
Literature
33results about How to "Good heat preservation and energy saving" patented technology
Efficacy Topic
Property
Owner
Technical Advancement
Application Domain
Technology Topic
Technology Field Word
Patent Country/Region
Patent Type
Patent Status
Application Year
Inventor
Fiver cement board grouting wall and construction method therefor
The invention discloses a lightweight nonbearing grouting wall and its construction method for inner walls of buildings, comprising a lightgage steel joist or C-shaped steel as a framework, two fiber cements covered on two sides, a hollow space within lightweight grouting materials by special equipment, and a skin layer decorated and dealt directly. The wall has a simple structure for easy construction and a light weight thereby reducing the cost of entire structure and improving the fireproof property up to 2.5 hours or more and the sound insulation property as 40dB, therefore the invention is an inner wall construction with higher utility and economic profit.
Owner:杨建平
Rubber-wood-cement composite material
ActiveCN101298379AShorten the production cycleHigh degree of continuitySolid waste managementWear resistantAdhesive
The invention provides a rubber-timber-cement functional environment-friendly compound material, which belongs to the field of cement-base compound material. The material adopts the waste tire rubber, waste rubber products, woody material and silicate cement as raw materials, an isocyanate-based adhesive is coated on the surface of the waste rubber particles, then the woody material is soaked and dried, and the treated rubber particles, the woody material and cement are mixed to form a blank material, which is finally laid, pressed and cured so as to obtain the compound material. The compound material provided by the invention can absorb and insulate sound, has high shock resistance and damping property, and is wear-resistant, antistatic, mothproof, waterproof and anticorrosive; also the material is heat-insulating and friendly to the environment, etc.; the production process has no chemical pollution source, no radioactivity, no light pollution and no noise. The invention blazes a new path for solving the 'black pollution' of increasing waste tires, which is a global problem; additionally, the compound material can be used for producing structural lumber.
Owner:BEIJING ZHONGYANYI ENG TECH DEV CENT
Lignin phenolic resin environment-friendly plate
ActiveCN106476367AIncrease surface densityHigh strengthConjugated diene hydrocarbon coatingsNatural rubber coatingsOperabilityMoisture resistance
The invention relates to a lignin phenolic resin environment-friendly plate and belongs to the technical field of building materials. The environment-friendly plate comprises an upper coating, an upper plate, a middle coating, a lower plate and a lower coating sequentially arranged from top to bottom. The lignin phenolic resin environment-friendly plate is high in surface layer density, high in strength, less prone to deformation, simple in production process, high in production efficiency, definite in process parameter, high in operability and capable of directly serving as a material for furniture and indoor decoration, has the advantages of high anti-seismic performance, flame retardance, low smoke, nontoxicity, water resistance, moisture resistance, corrosion resistance, resistance to high temperature, insulativity, light weight, quickness in mounting, antiaging resistance and wear resistance and is pollution-free, safe, environment-friendly and long in service life, and artificial forest soft wood does not need to be treated in a sealed container.
Owner:ANHUI GEYI CYCLIC ECONOMY IND PARK
LED lamp tube flexible automatic production line
PendingCN106704870ARealize continuous automatic feedingRealization of flexible automatic productionSemiconductor devices for light sourcesProduction lineTransport system
The invention discloses an LED lamp tube flexible automatic production line. The LED lamp tube flexible automatic production line comprises a glass tube loading and lamp strip pasting conveying and curing mechanism; a dehumidifier is arranged beside the glass tube loading and lamp strip pasting conveying and curing mechanism; lamp tube pretreatment pieces are conveyed onto the dehumidifier through lower tube conveying; the lamp tube pretreatment pieces are conveyed into a tin soldering system through lower tube conveying after being treated by the dehumidifier, and are conveyed by the tin soldering system to a filament coating plug installation detecting and eliminating mechanism; the lamp tube pretreatment pieces are conveyed to a glue drying machine through lower tube conveying after being treated by the filament coating plug installation detecting and eliminating mechanism, are treated by the glue drying machine to feed in a pressing needle labeling structure, and are treated by the pressing needle labeling structure to feed in an aging detecting structure; and lamp tubes treated by the aging detecting structure are conveyed into a full-automatic packing line conveying system.
Owner:JIANGSU HAOMING PHOTOELECTRIC TECH
Photovoltaic honeycomb component module with heat collecting pipe
ActiveCN102593218ALow costSolve the cooling problemSolar heating energySolar heat devicesAluminum honeycombEngineering
The invention relates to a photovoltaic honeycomb component module with a heat collecting pipe, comprising a photovoltaic component formed by a photovoltaic plate, a connector and a connecting box, wherein a solar heat collecting pipe, a honeycomb core layer and a back plate are arranged at the lower layer of the photovoltaic plate in sequence and are adhered through a hot melt adhesive membrane to form a main body structure of the component module; an aluminum alloy frame is arranged at the periphery of the main body structure of the component module; the connector includes a positive electrode connector and a negative electrode connector; two ports of the solar heat collecting pipe are provided with an inlet joint and an entrance joint which are respectively arranged at the two sides ofthe component module; and the connecting box is arranged inside the honeycomb core layer. The photovoltaic honeycomb component module integrates the advantages of photovoltaic batteries and the heat collecting technology, has all the performance characteristics of aluminum honeycomb plates, better solves the problems of the peeling of the photovoltaic component and materials and heat dissipation of the diode in the connecting box and the like, and has the advantages of standard modular structure design, strong integrity, convenience in install and relatively lower cost.
Owner:合肥微纳电工有限公司
Damp-proof sound-absorbing building envelope with air layer
ActiveCN103485447AAvoid moisture accumulationSolve the durability problemCovering/liningsWallsWater vaporEngineering
The invention discloses a damp-proof sound-absorbing building envelope with an air layer. The damp-proof sound-absorbing building envelope is characterized by comprising an exterior trimming panel, a heat-insulating waterproof layer, an outer layer flame-retardant sound-absorbing heat-insulating material layer, a vapor blocking layer, an inner layer flame-retardant sound-absorbing heat-insulating material layer and an interior trimming panel which are all arranged in sequence from the outside to the inside of a room. The air layer which is sealed relatively is formed between the exterior trimming panel and the heat-insulating waterproof layer. By the arrangement of the air layer and the matched design of the heat-insulating waterproof layer, the inner layer flame-retardant sound-absorbing heat-insulating material layer, the outer layer flame-retardant sound-absorbing heat-insulating material layer and the vapor blocking layer, humidity accumulation in a heat-insulating material can be effectively avoided, and the problem that the durability, structural strength and heat insulation of a heat insulation system are affected due to poor moisture penetrability in the heat insulation system is solved. The damp-proof sound-absorbing building envelope is clear in hierarchical structure and is good in heat insulation, energy saving performance, moisture penetrability, damp prevention and sound absorption, and the shortcoming that the building porous material external building envelope is internally easily affected with damp, condensation and mold and is non-breathable and poor in sound absorption can be fundamentally overcome.
Owner:CHINA SOUTHWEST ARCHITECTURAL DESIGN & RES INST CORP LTD
Dust haze preventing energy-saving window
ActiveCN104612540AMeet ventilation needsGood for healthDispersed particle filtrationWing arrangementsEngineeringEnergy conservation
The invention relates to a dust haze preventing energy-saving window, and belongs to the technical field of building. The dust haze preventing energy-saving window comprises a fixed sash and an opening sash, wherein the opening sash is arranged on any side edge of the upper side edge, the lower side edge, the left side edge and the right side edge of the fixed sash and is in a narrow-strip shape. The opening sash is a ventilating sash and comprises an inner window body and an outer window body, the outer window body is a glass window, the window face of the inner window body is formed by sandwiching a filtering cotton layer in a double-layer steel wire gauze, the inner window body is opened inwards, and the outer window body is opened outwards. When the outer window body of the opening sash is opened, and the inner window body of the opening sash is closed, the heat preservation performance of the energy-saving window is equivalent to that of a double-layer glass window, and while the requirement for ventilation of a room is met, it can be ensured that indoor temperature does not fluctuate substantially, which is beneficial to health of people and plants in the room and heat preservation and energy conservation of a building. The dust haze harm is effectively reduced, and dust and mosquitoes are prevented from entering the room. The ventilating performance can fully meet the requirement for ventilation of the room, the ventilation property is 300 mm / s, and therefore the ventilating effect is excellent.
Owner:沈阳港华建设集团股份有限公司 +1
Preheating type side-heating galvanizing furnace
ActiveCN101928900AGood heat preservation and energy savingShorten the lengthHot-dipping/immersion processesZincSmoke
The invention relates to metal wire galvanizing equipment, in particular to a preheating type side-heating galvanizing furnace. According to the technical scheme provided by the invention, the preheating type side-heating galvanizing furnace comprises a furnace body and a zinc pot in the furnace body, wherein the end part of the furnace body is provided with a burner; flame paths are formed between the furnace body and the zinc pot; and flame is injected into the flame paths from the burner. The preheating type side-heating galvanizing furnace is characterized in that: first flame paths are arranged on two sides of the furnace body, a fourth flame path is formed on the first end of the furnace body, a second flame path is formed on the second end of the furnace body, and a third flame path is formed at the bottom of the furnace body; a preheating furnace body is arranged on the first end of the furnace body, and a preheating flame path is formed in the preheating furnace body; smoke generated by the flame passes through the first flame paths, the second flame path, the third flame path and the four flame path in turn and then is exhausted from the preheating flame path; and the burner is positioned on the first end of the furnace body. In the invention, the service life of the zinc pot is prolonged and energy is saved.
Owner:WUXI XINKE METALLURGICAL EQUIP
Concrete filled steel tube column-H-shaped steel beam-steel support-pi-shaped connecting piece combined corner column bottom joint and manufacturing method
PendingCN111962951AAvoid Destabilization and DestructionImprove bearing capacityFloorsHeat proofingEarthquake resistanceFloor slab
The invention discloses a concrete filled steel tube column-H-shaped steel beam-steel support-pi-shaped connecting piece combined corner column bottom joint and a manufacturing method. The joint is mainly composed of a light square steel tube recycled concrete column, an H-shaped steel beam, pi-shaped connecting pieces, web connecting plates, high-strength bolts, steel supports, cross-shaped benchtie bars and prefabricated recycled concrete local floor slabs. Compared with the prior art, the beam-column-support connecting joint is simple in structure, convenient to construct and low in cost.Meanwhile, the joint is clear in force transmission path and has two earthquake-proof defense lines. The beam-column joint and the steel supports are creatively assembled through the pi-shaped connecting pieces, the assembly type floor slabs are integrally tied to adjacent joint areas of the corner columns and local floor slabs through the cross-shaped bench tie bars at the positions of the cornercolumns, and the bending resistance, the pressure resistance and the stability of the assembly type floor slabs are enhanced. The joint is high in integrity and excellent in anti-seismic property, and key technical support is provided for engineering design of the light steel composite structure of the fabricated green house.
Owner:BEIJING UNIV OF TECH
Sound-insulating window curtain
InactiveCN102966297AImprove sound insulationGood heat preservation and energy savingLight protection screensEngineeringCotton cloth
The invention discloses a sound-insulating window curtain, comprising a scrolling shaft and a curtain body hung on the scrolling shaft, wherein the curtain body comprises two layers; the outer layer of the curtain body is cotton cloth coated with a reflecting material; the inner layer of the curtain body is a flexible sound-insulating carpet; a flexible sealing layer is arranged between the inner layer of flexible sound-insulating carpet and the outer layer of cotton cloth; and the outer side of the flexible sealing layer is concavo-convex. The sound-insulating window curtain has the benefits that the flexible sound-insulating carpet is arranged in the curtain body, so the sound-insulating window curtain has a better sound-insulating effect compared with the conventional product and has good heat-insulating, energy-saving and shading effects; the outer layer is provided with the luminous cotton cloth, so the shading effect is better; the flexible sealing layer is arranged in the middle and is provided with the concavo-convex surface, so the sound-insulating effect is better; and in addition, the sound-insulating window curtain is simple to mount and convenient to use.
Owner:党学玲
Concrete filled steel tubular column, H-shaped steel beam, steel support and pi type connecting piece combined center column bottom joint and making method
PendingCN111962952AIncreased shear capacityImprove corrosion resistanceFloorsHeat proofingEarthquake resistanceFloor slab
The invention discloses a concrete filled steel tubular column, H-shaped steel beam, steel support and pi type connecting piece combined center column bottom joint and a making method. The joint mainly comprises a light square steel tube recycled concrete column, H-shaped steel beams, a pi type connecting piece, web connecting plates, high-strength bolts, steel supports, I-shaped bench binding steel bars, slab column binding steel bars and a prefabricated recycled concrete floor. Compared with the prior art, the joint is simple in structure and convenient to construct, and has a clear force transferring route and two seismic fortification lines. The novel structures such as the pi type connecting piece, the bench binding steel bars and the slab column binding steel bars are creatively proposed, and integrality of slab-column-joint domain is enhanced; bending resistance, pressure resistance and stability of the joint are effectively improved; reliability of the steel support and the pitype joint connecting structure is further ensured; and the joint is firm in beam-column-support-floor connection, high in integrality and excellent in seismic performance and the key technological support is provided for engineering design of a prefabricated green housing light steel combined structure.
Owner:BEIJING UNIV OF TECH
Concrete filled steel tube column-H-shaped steel beam-steel support-pi-shaped connecting piece combined type side column bottom joint and manufacturing method
PendingCN111962948AIncreased shear capacityImprove corrosion resistanceFloorsHeat proofingEarthquake resistanceFloor slab
The invention discloses a concrete filled steel tube column-H-shaped steel beam-steel support-pi-shaped connecting piece combined type side column bottom joint and a manufacturing method. The joint ismainly composed of a square steel tube recycled concrete column, an H-shaped steel beam, pi-shaped connecting pieces, web connecting plates, high-strength bolts, steel supports, stool steel bars anda prefabricated recycled concrete local floor slab. Compared with the prior art, the beam-column-support connecting joint is simple in structure, convenient to construct and clear in force transmission path, and has two seismic defense lines. The beam-column joint and the steel support are creatively assembled through the pi-shaped connecting pieces, the assembled floor slab is partially connectedwith the joint into a whole through the stool steel bars, the bending resistance, the pressure resistance and the stability of the joint are enhanced, and the reliability of connection between the steel support and the pi-shaped connecting pieces is guaranteed. The beam-column-support-floor slab of the joint is firm in connection, high in integrity and excellent in anti-seismic property, and keytechnical support is provided for engineering design of a light steel composite structure of an assembly type green house.
Owner:BEIJING UNIV OF TECH
Lignin phenolic resin environmental protection board
ActiveCN106476367BIncrease surface densityHigh strengthConjugated diene hydrocarbon coatingsNatural rubber coatingsOperabilityMoisture resistance
The invention relates to a lignin phenolic resin environment-friendly plate and belongs to the technical field of building materials. The environment-friendly plate comprises an upper coating, an upper plate, a middle coating, a lower plate and a lower coating sequentially arranged from top to bottom. The lignin phenolic resin environment-friendly plate is high in surface layer density, high in strength, less prone to deformation, simple in production process, high in production efficiency, definite in process parameter, high in operability and capable of directly serving as a material for furniture and indoor decoration, has the advantages of high anti-seismic performance, flame retardance, low smoke, nontoxicity, water resistance, moisture resistance, corrosion resistance, resistance to high temperature, insulativity, light weight, quickness in mounting, antiaging resistance and wear resistance and is pollution-free, safe, environment-friendly and long in service life, and artificial forest soft wood does not need to be treated in a sealed container.
Owner:ANHUI GEYI CYCLIC ECONOMY IND PARK
A moisture-proof and sound-absorbing enclosure structure with an air layer
ActiveCN103485447BAvoid moisture accumulationGood heat preservation and energy savingCovering/liningsWallsWater vaporEngineering
The invention discloses a damp-proof sound-absorbing building envelope with an air layer. The damp-proof sound-absorbing building envelope is characterized by comprising an exterior trimming panel, a heat-insulating waterproof layer, an outer layer flame-retardant sound-absorbing heat-insulating material layer, a vapor blocking layer, an inner layer flame-retardant sound-absorbing heat-insulating material layer and an interior trimming panel which are all arranged in sequence from the outside to the inside of a room. The air layer which is sealed relatively is formed between the exterior trimming panel and the heat-insulating waterproof layer. By the arrangement of the air layer and the matched design of the heat-insulating waterproof layer, the inner layer flame-retardant sound-absorbing heat-insulating material layer, the outer layer flame-retardant sound-absorbing heat-insulating material layer and the vapor blocking layer, humidity accumulation in a heat-insulating material can be effectively avoided, and the problem that the durability, structural strength and heat insulation of a heat insulation system are affected due to poor moisture penetrability in the heat insulation system is solved. The damp-proof sound-absorbing building envelope is clear in hierarchical structure and is good in heat insulation, energy saving performance, moisture penetrability, damp prevention and sound absorption, and the shortcoming that the building porous material external building envelope is internally easily affected with damp, condensation and mold and is non-breathable and poor in sound absorption can be fundamentally overcome.
Owner:CHINA SOUTHWEST ARCHITECTURAL DESIGN & RES INST CORP LTD
Household full-automatic yoghurt and bean sprout double-purpose machine
InactiveCN104322667AStrong tasteIncrease success rateMilk preparationAgriculture gas emission reductionAutomatic controlGermination
The invention discloses a household full-automatic yoghurt and bean sprout double-purpose machine, comprising a heat preservation water storage barrel, a thermostatic cylinder, a watering kettle, a germination cylinder, a water pump and a heating plate, wherein a cover and the watering kettle are arranged at the upper end of the heat preservation water storage barrel; the water pump, the heating plate and a water receiving bowl are arranged at the bottom of the heat preservation water storage barrel; a control panel is arranged on the side of the heat preservation water storage barrel; the thermostatic cylinder is in the center of the heat preservation water storage barrel; when bean sprouts are made, the germination cylinder is installed in the double-purpose machine; when yoghurt is made, a heat insulation plate is placed at each of the upper and lower parts in the double-purpose machine, and the double-purpose machine is covered by a cover. The double-purpose machine has the characteristics of energy conservation, sanitation, automatic control and double purposes.
Owner:吴彬
A refrigerated display cabinet
ActiveCN107495748BUniform temperatureImprove display effectShow cabinetsThermal insulationEngineering
The invention relates to a display cabinet, specifically to a refrigerating display cabinet. The refrigerating display cabinet comprises a movable push rack, a display cabinet and a display cabinet cover plate, wherein the display cabinet is rotationally connected to the upper end of the movable push rack, and the display cabinet cover plate is glidingly connected to the display cabinet; the display cabinet comprises an outer frame, an inner frame and a frame end cover, the inner frame is fixedly connected to the inner side of the outer frame, divides the outer frame into a plurality of refrigerating chambers, and comprises a center sleeve, a plurality of partition plates, and pressing piece components, and the pressing piece components are glidingly connected to both ends of each partition plate; the refrigerating display cabinet disclosed by the invention has the beneficial effects of being capable of rotating by the movement of the movable push rack or rotating in the reverse direction separately, having a good display effect and being beneficial to temperature equalization among different chambers; various chambers are communicated, thereby being conducive to the temperature equilibrium among various chambers, and one chamber can be separately sealed with adjacent chambers while opened, thereby being favorable for thermal insulation and energy saving.
Owner:HARBIN UNIV OF COMMERCE
Annular multi-tube pyrolysis oil sludge and waste tire waste plastic domestic garbage reaction device
The invention discloses an annular multi-tube pyrolysis oil sludge and waste tire waste plastic domestic garbage reaction device which comprises left sealing sleeves, left cavities, material sliding plates, a center kettle, a right fixing plate, a heating furnace, a right fixing plate, surrounding kettles, right cavities, right sealing sleeves, feeders, right supporting wheels, transmission wheelsand left supporting wheels. The surrounding kettles are fixed in peripheral circular holes of the left fixing plate and the right fixing plate, the center kettle is fixed in a central circular hole,the left cavities and the right cavities are arranged on the outer sides of the surrounding kettles, the left sealing sleeves are arranged at the outer ends of air outlet pipes of the left cavities, the right sealing sleeves are arranged on the outer sides of the right cavities, the feeders are arranged in the right sealing sleeves and extend into the center kettle, the right supporting wheels arearranged on the lower portions of the right cavities, the left supporting wheels and the transmission wheels are arranged on the lower portions of the left cavities, and the material sliding plates are arranged on the left sides of the left cavities. The reaction device is novel in structure, materials enter the center kettle and then are slid into the surrounding kettles, the materials are operated twice in the short device, reaction time is prolonged, and productivity is improved.
Owner:李艺 +3
Hydrophobic modified expanded vermiculite and preparation method thereof, modified rubber asphalt and preparation method and application thereof
PendingCN114133627AGood flame retardant performanceImprove heat insulation, noise reduction and flame retardancyBuilding insulationsRubberized asphaltFlame resistance
The invention provides hydrophobic modified expanded vermiculite and a preparation method thereof, and modified rubber asphalt and a preparation method and application thereof, and relates to the technical field of waterproof materials, the hydrophobic modified expanded vermiculite is prepared by adding expanded vermiculite into a hydrophobic modifier solution, mixing and reacting. According to the preparation method of the hydrophobic modified expanded vermiculite provided by the invention, the expanded vermiculite is modified by adopting the hydrophobic modifier, so that the modified expanded vermiculite keeps the original internal porous structure of the expanded vermiculite, the interior and the outer surface of the modified expanded vermiculite are hydrophobic, and meanwhile, the modified expanded vermiculite also has excellent flame retardant property; therefore, the heat-insulating, noise-reducing and flame-retardant properties are effectively improved, and the modified asphalt is more suitable for modifying an asphalt system.
Owner:亚士防水科技(滁州)有限公司 +1
An exterior window lintel structure
InactiveCN107859241BGuaranteed integrityEffectively cut off thermal bridge effectClimate change adaptationPassive housesThermal bridgeRebar
The invention relates to the technical field of window body insulation structure construction, and provides an exterior window lintel structure. The exterior window lintel structure is to solve the thermal bridge problem caused by an excessive heat transfer coefficient of an exterior window lintel. The exterior window lintel structure includes an outer beam, a lintel insulating layer and an innerbeam which are arranged in sequence from outside to inside; the thickness of the outer beam is the same as the thickness of an outer wall, and the thickness of the inner beam is the same as the thickness of an inner wall. The bottom of the lintel insulating layer is provided with a steel wire mesh; the outer surface of the steel wire mesh is coated with mortar. The outer beam and the inner beam are connected by two parallel reinforcing steel bars in a pulling mode, and the reinforcing steel bars are horizontally arranged. The exterior window lintel structure is fixed between the top portion ofan exterior window frame and a wall body. The exterior window lintel structure is suitable for the construction of demonstration houses in villages and towns in severe cold regions, and is particularly suitable for exterior window lintels of intermittently heating houses in villages and towns in severe cold regions.
Owner:HARBIN INST OF TECH
Rubber-wood-cement composite material
ActiveCN101298379BShorten the production cycleHigh degree of continuitySolid waste managementAdhesive cementWaste rubber
The invention provides a rubber-timber-cement functional environment-friendly compound material, which belongs to the field of cement-base compound material. The material adopts the waste tire rubber, waste rubber products, woody material and silicate cement as raw materials, an isocyanate-based adhesive is coated on the surface of the waste rubber particles, then the woody material is soaked anddried, and the treated rubber particles, the woody material and cement are mixed to form a blank material, which is finally laid, pressed and cured so as to obtain the compound material. The compoundmaterial provided by the invention can absorb and insulate sound, has high shock resistance and damping property, and is wear-resistant, antistatic, mothproof, waterproof and anticorrosive; also the material is heat-insulating and friendly to the environment, etc.; the production process has no chemical pollution source, no radioactivity, no light pollution and no noise. The invention blazes a new path for solving the 'black pollution' of increasing waste tires, which is a global problem; additionally, the compound material can be used for producing structural lumber.
Owner:BEIJING ZHONGYANYI ENG TECH DEV CENT
Building wall heat preservation and insulation structure
InactiveCN112267587AImprove firmnessLong-lasting firm and stableHeat proofingThermal insulationArchitectural engineering
The invention discloses a building wall heat preservation and insulation structure. The structure comprises an inner-layer wallboard, wherein an inner reinforcing plate is bonded to the side face of the inner-layer wallboard, a heat preservation plate is bonded to the side face of the inner reinforcing plate, a net-shaped fixing plate is bonded to the side face of the heat preservation plate, a rock wool heat insulation plate is bonded to the side face of the net-shaped fixing plate, an outer reinforcing plate is bonded to the side face of the rock wool heat insulation plate, an outer-layer wallboard is bonded to the side face of the outer reinforcing plate, clamping board grooves are formed in the two sides of the inner-layer wallboard and the two sides of the outer-layer wallboard correspondingly, clamping board clamping grooves are formed in the two sides of the inner reinforcing plate and the two sides of the outer reinforcing plate correspondingly, clamping board female heads arefixedly connected into the clamping board grooves in one sides of the inner-layer wallboard and the outer-layer wallboard, and clamping board male heads are fixedly connected into the clamping board grooves in the other sides of the inner-layer wallboard and the outer-layer wallboard. Through cooperation of the rock wool heat insulation plate, the heat preservation plate and the net-shaped fixingplate, the thermal insulation effect of a building wall body is stronger, the firmness degree between the plates of the building wall body is improved through the fixation of the clamping board femaleheads and the clamping board male heads, and the building wall body is firm and stable for a long time.
Owner:阜阳市金亮涂料有限公司
A kind of mixed enhanced bonded gypsum and its preparation method
The invention discloses a mix-enhanced binding gypsum and a preparation method thereof. The binding gypsum comprises the following components in percentage by weight: 41-64% of desulfurized gypsum, 5-15% of light-weight powder, 23-40% of fine sand, 1-5% of organic binder, 1-5% of inorganic binder and 1-2% of retarder. The preparation method comprises the following steps: proportionally weighing the materials, sequentially putting into a mixing machine, and thoroughly mixing to obtain the mix-enhanced binding gypsum. The mix-enhanced binding gypsum has favorable binding strength and compression strength. The main raw material is the desulfurized gypsum, thereby opening up a new way for comprehensive utilization of industrial solid waste and achieving the dual effects of environmental protection and waste utilization. The mix-enhanced binding gypsum can greatly lower the production cost of the inorganic material, and is convenient for transportation. The mix-enhanced binding gypsum is simple in preparation technique and convenient for construction.
Owner:上海贝恒人居建设集团有限公司
Control system used for controlling adjustable curtain and glass window and automobile including control system
InactiveCN107914553AReduce wearEnsure normal lightingWindowsWindscreensControl systemMotion recognition
The present invention relates to a control system for controlling adjustable blinds and to glazing and automobiles comprising the same. The glass window includes hollow glass, adjustable curtains built in the hollow glass and the control system. The control system includes: a motion recognition unit configured to detect a user motion to control the adjustable window covering; a control unit configured to interpret the detected user motion and generate a a control instruction corresponding to the interpreted user action; and a curtain actuating unit configured to receive the control instruction and control the movement of the adjustable curtain according to the control instruction.
Owner:DAIMLER AG
Exterior window lintel structure
InactiveCN107859241AGuaranteed integrityIncrease construction costsClimate change adaptationPassive housesRebarThermal bridge
The invention relates to the technical field of window body insulation structure construction, and provides an exterior window lintel structure. The exterior window lintel structure is to solve the thermal bridge problem caused by an excessive heat transfer coefficient of an exterior window lintel. The exterior window lintel structure includes an outer beam, a lintel insulating layer and an innerbeam which are arranged in sequence from outside to inside; the thickness of the outer beam is the same as the thickness of an outer wall, and the thickness of the inner beam is the same as the thickness of an inner wall. The bottom of the lintel insulating layer is provided with a steel wire mesh; the outer surface of the steel wire mesh is coated with mortar. The outer beam and the inner beam are connected by two parallel reinforcing steel bars in a pulling mode, and the reinforcing steel bars are horizontally arranged. The exterior window lintel structure is fixed between the top portion ofan exterior window frame and a wall body. The exterior window lintel structure is suitable for the construction of demonstration houses in villages and towns in severe cold regions, and is particularly suitable for exterior window lintels of intermittently heating houses in villages and towns in severe cold regions.
Owner:HARBIN INST OF TECH
Fiver cement board grouting wall and construction method therefor
InactiveCN101016759BImprove sound insulationStrong impact resistanceSolid waste managementWallsJoistCement board
The invention discloses a lightweight nonbearing grouting wall and its construction method for inner walls of buildings, comprising a lightgage steel joist or C-shaped steel as a framework, two fiber cements covered on two sides, a hollow space within lightweight grouting materials by special equipment, and a skin layer decorated and dealt directly. The wall has a simple structure for easy construction and a light weight thereby reducing the cost of entire structure and improving the fireproof property up to 2.5 hours or more and the sound insulation property as 40dB, therefore the invention is an inner wall construction with higher utility and economic profit.
Owner:杨建平
Ground structure for building and construction technology of ground structure
The invention discloses a floor structure for a building and a construction process thereof, and belongs to the technical field of building construction technologies, the floor structure specifically comprises an original structure floor, and further comprises a facing material, a concrete layer, a heat preservation layer, a bonding layer and an adhesion agent; the bonding layer, the heat preservation layer, the concrete layer and the facing material are sequentially laid on the original structure building floor coated with the adhesion agent. The bonding layer is used for bonding the heat preservation layer and the original structure floor, the used silica sol binder can repair fine cracks and cavities in the original structure floor, and further cracking of the structural floor is avoided; in addition, primary rough leveling can be carried out on the bonding layer before concrete is poured, meanwhile, the heat preservation layer can be effectively fixed, and then construction of a follow-up structural layer is simplified. Besides, the technical problems of ground cracking, dusting and the like in the prior art can be solved by only needing the thickest thickness of the ground structure provided by the invention to be 7cm, so that the indoor height is increased, and the living experience of residents is improved.
Owner:新旺基科技工程集团有限公司
Kiln thermal insulating wall and mounting method
ActiveCN111780555AEasy to installReduce cooling areaLining supportsFurnace crowns/roofsComposite materialManufacturing engineering
The invention provides a kiln thermal insulating wall. The kiln thermal insulating wall comprises cotton bales, T-shaped cotton bars, L-shaped cotton bars and cotton bar hooks. The cotton bales are fixed to a side beam and a top beam of a kiln through the T-shaped cotton bars or the L-shaped cotton bars. Cross rod of the T-shaped cotton bars or the L-shaped cotton bars are inserted into the cottonbales, and vertical rods of the T-shaped cotton bars or the L-shaped cotton bars are connected with the side beam or the top beam through the cotton bar hooks. Each cotton bar hook comprises a U-shaped connecting sheet, the side face of each U-shaped connecting sheet comprises a groove, and the vertical rods of the T-shaped cotton bars or the L-shaped cotton bars penetrate through the bends of the U-shaped connecting sheets and are fixed through fixing parts. The grooves of the U-shaped connecting sheets and the side beam or the top beam are fastened. The kiln thermal insulating wall is easyto mount and small in heat radiating area, the kiln heat loss is greatly reduced, and energy consumption is reduced; and kiln heat insulating and energy saving are benefited, and the equipment use enterprise cost is reduced.
Owner:西安力元炉窑自动化设备有限公司
Dust and haze energy saving window
ActiveCN104612540BMeet Ventilation NeedsGood for healthDispersed particle filtrationWing arrangementsEngineeringEnergy conservation
The invention relates to a dust haze preventing energy-saving window, and belongs to the technical field of building. The dust haze preventing energy-saving window comprises a fixed sash and an opening sash, wherein the opening sash is arranged on any side edge of the upper side edge, the lower side edge, the left side edge and the right side edge of the fixed sash and is in a narrow-strip shape. The opening sash is a ventilating sash and comprises an inner window body and an outer window body, the outer window body is a glass window, the window face of the inner window body is formed by sandwiching a filtering cotton layer in a double-layer steel wire gauze, the inner window body is opened inwards, and the outer window body is opened outwards. When the outer window body of the opening sash is opened, and the inner window body of the opening sash is closed, the heat preservation performance of the energy-saving window is equivalent to that of a double-layer glass window, and while the requirement for ventilation of a room is met, it can be ensured that indoor temperature does not fluctuate substantially, which is beneficial to health of people and plants in the room and heat preservation and energy conservation of a building. The dust haze harm is effectively reduced, and dust and mosquitoes are prevented from entering the room. The ventilating performance can fully meet the requirement for ventilation of the room, the ventilation property is 300 mm / s, and therefore the ventilating effect is excellent.
Owner:沈阳港华建设集团股份有限公司 +1
Sound insulation window curtain
InactiveCN101144367BImprove sound insulationGood heat preservation and energy savingShutters/ movable grillesNoise insulation doors/windowsEngineeringFace cloth
The invention discloses a sound-proof window curtain, and comprises a scrolling axis and a curtain body hanged on the scrolling axis, the curtain body comprises a face cloth, a flexible sound-proof blanket and an inner cloth in sequence; a seal groove is arranged on the both sides of the curtain body, a second sealing strip arranged on the both sides of the curtain body is arranged in the sealinggroove, the curtain body is always positioned in the seal groove during the scrolling process; a pressure cylinder and a third sealing strip used for positioning are respectively arranged at the front and rear parts of the upper end of the curtain body; a gravity davit is arranged at the lower end of the curtain body, a first sealing trip is arranged at the lower part of the gravity davit. The advantage of the invention is that because the flexible sound-proof blanket is arranged inside the curtain body, the invention not only can ensure that the flexible sound-proof blanket not only has a better sound-proof effect compared with a existing product, but also has a good effect of the insulation and energy saving effect and the shading, in addition, the installation is simple, as well as theusage is convenient.
Owner:广州新静界声学科技股份有限公司
Photovoltaic honeycomb component module with heat collecting pipe
ActiveCN102593218BLow costSolve the cooling problemSolar heating energySolar heat devicesThermodynamicsAluminum honeycomb
A photovoltaic heat pipe cell component module comprising a photovoltaic component consisting of a photovoltaic plate (5), connectors (6, 29), and junction boxes (13, 16), the lower layer of the photovoltaic plate (5) being, in order, a solar energy heat collecting tube (30), a cell core layer (26), and a back plate (20), connected to one another by a thermal bonding film (25), and all together forming the main body structure of the component module; disposed along the circumference of the main body structure of the component module is an aluminum alloy frame (7); the connectors (6, 29) are a positive connector (6) and a negative connector (29); disposed on either end of the solar energy heat collecting tube (30) are an inlet interface (33) and an outlet interface (32), each disposed at one end of the component module; the junction boxes (13, 16) are disposed in the cell core layer (26). The problem of peeling and detaching of photovoltaic components and material, and diode heat dissipation inside of a junction box are better solved. The module has a standardized design, is highly integral, easy to install, and relatively low in manufacturing cost.
Owner:合肥微纳电工有限公司
Features
- R&D
- Intellectual Property
- Life Sciences
- Materials
- Tech Scout
Why Patsnap Eureka
- Unparalleled Data Quality
- Higher Quality Content
- 60% Fewer Hallucinations
Social media
Patsnap Eureka Blog
Learn More Browse by: Latest US Patents, China's latest patents, Technical Efficacy Thesaurus, Application Domain, Technology Topic, Popular Technical Reports.
© 2025 PatSnap. All rights reserved.Legal|Privacy policy|Modern Slavery Act Transparency Statement|Sitemap|About US| Contact US: help@patsnap.com
