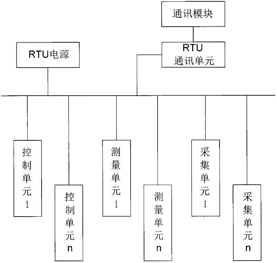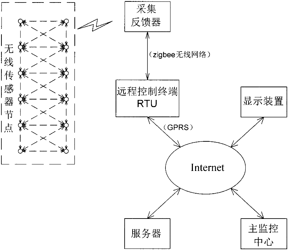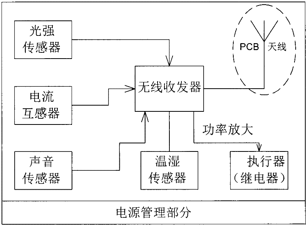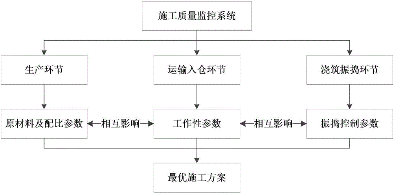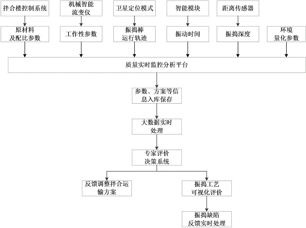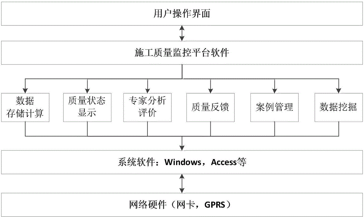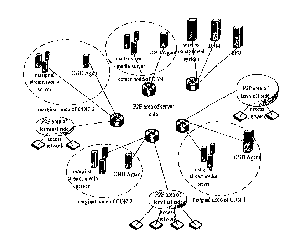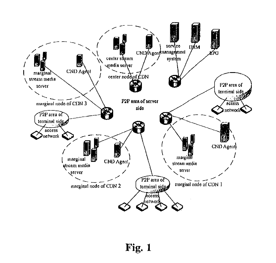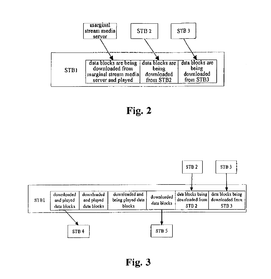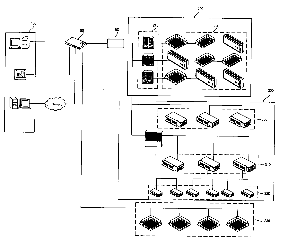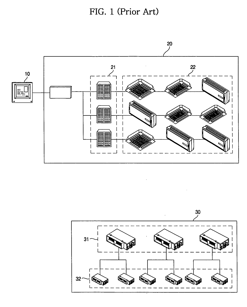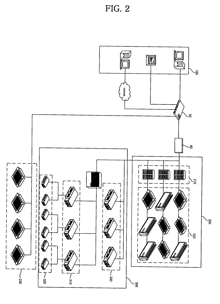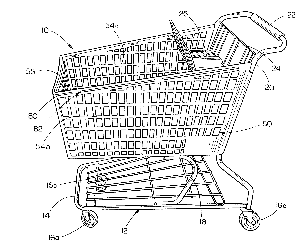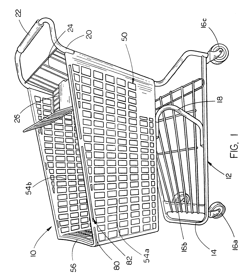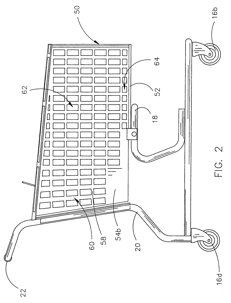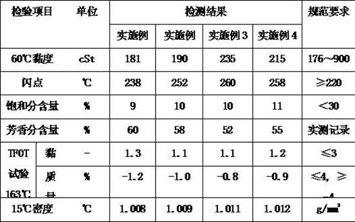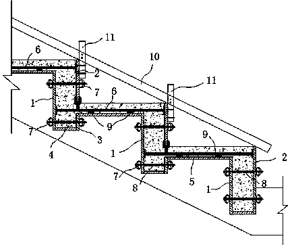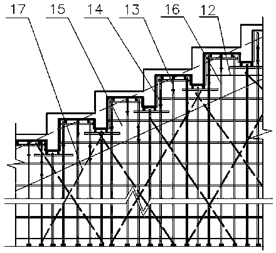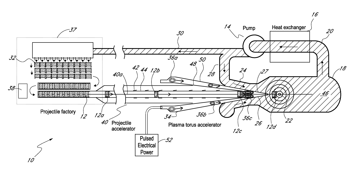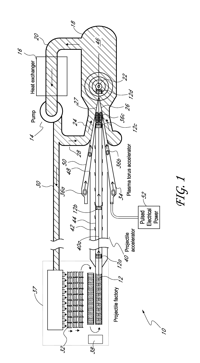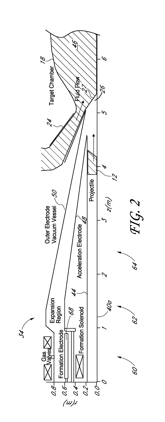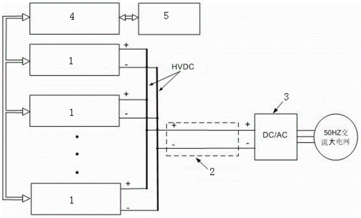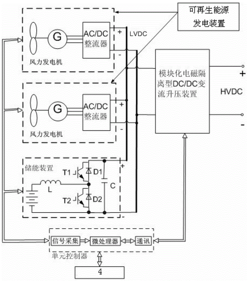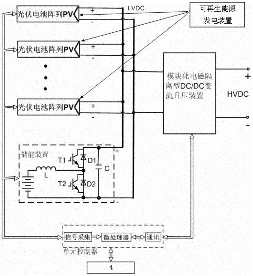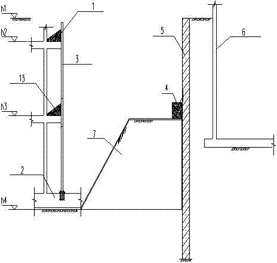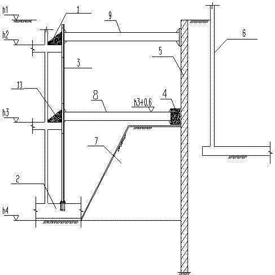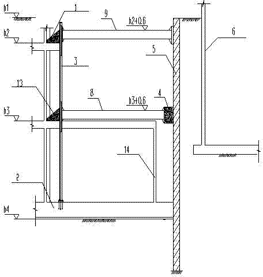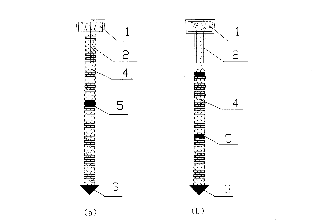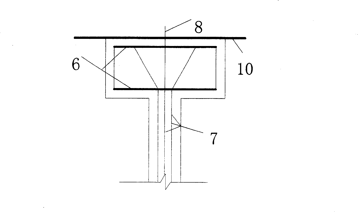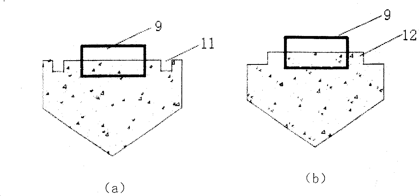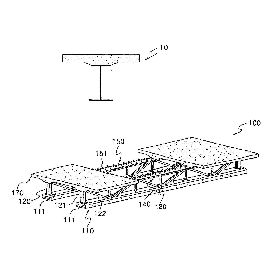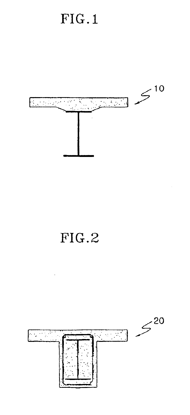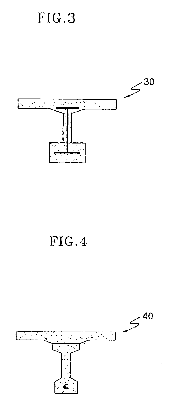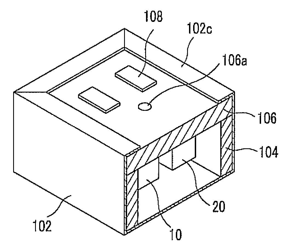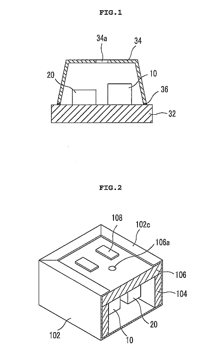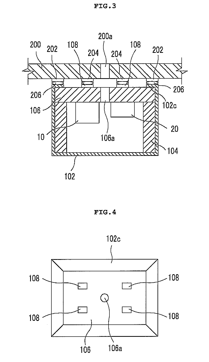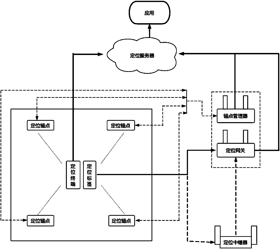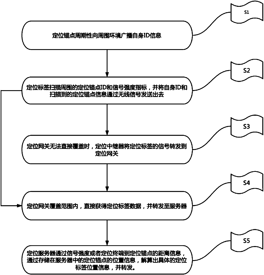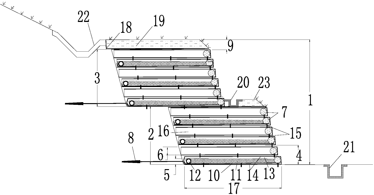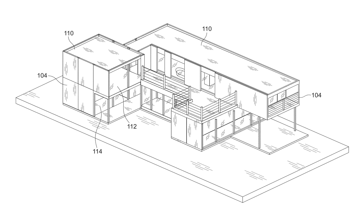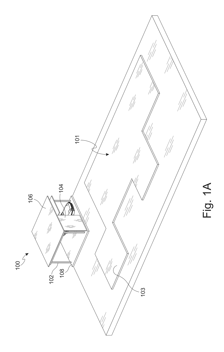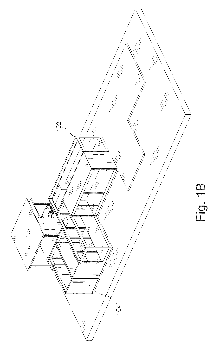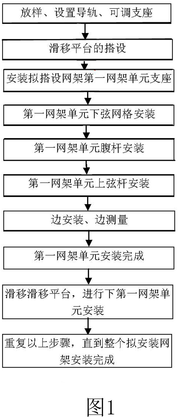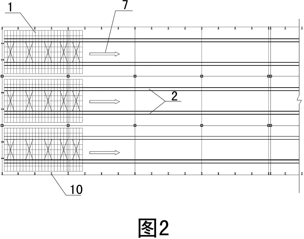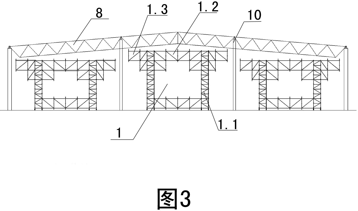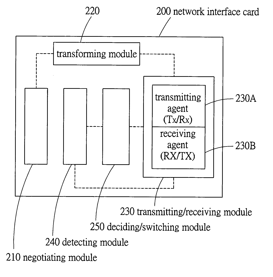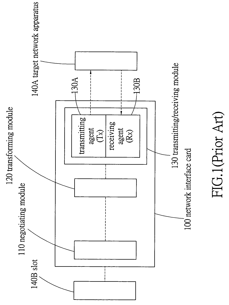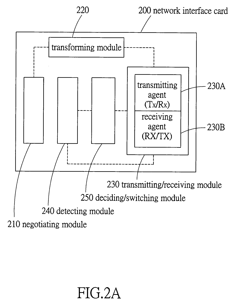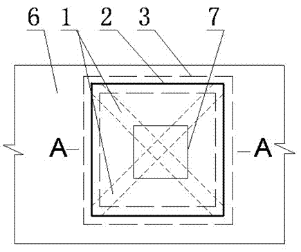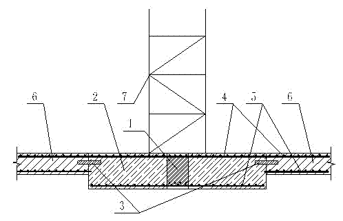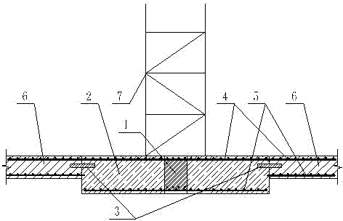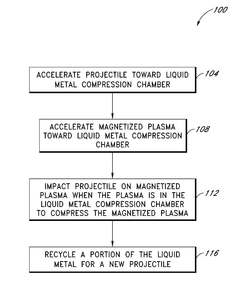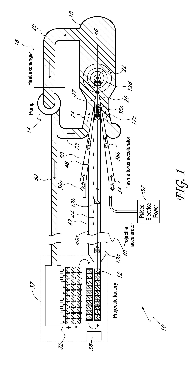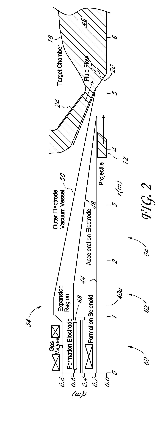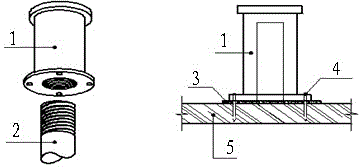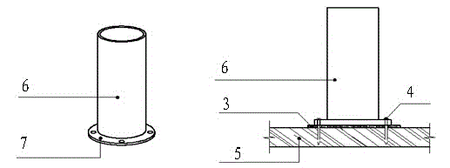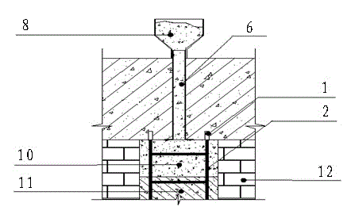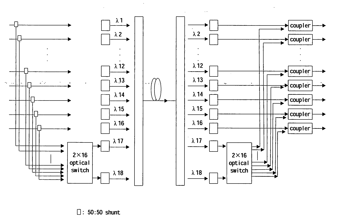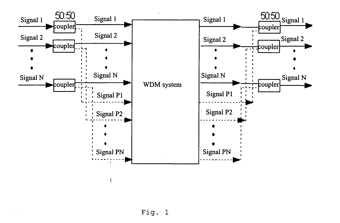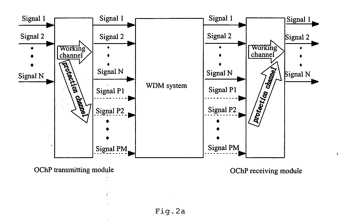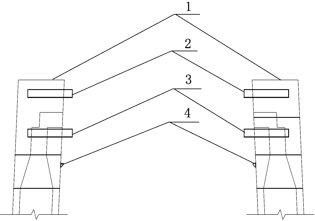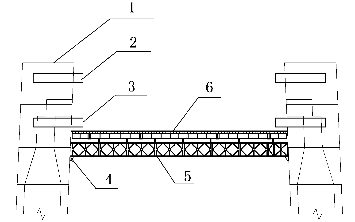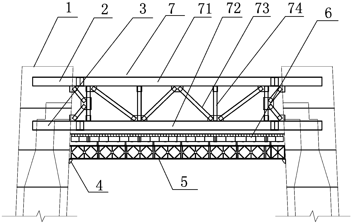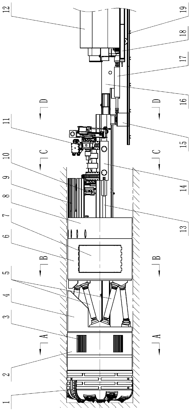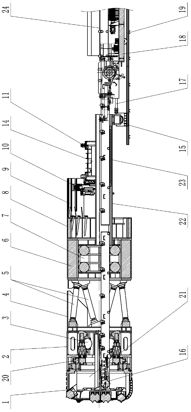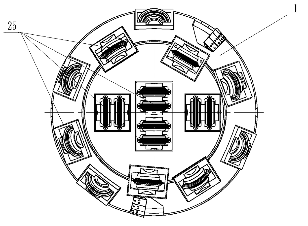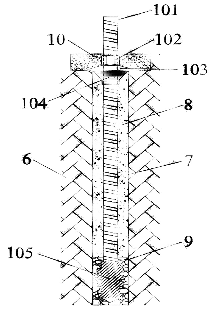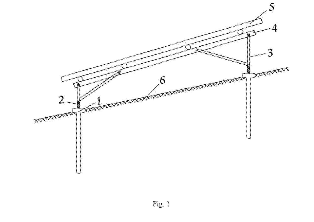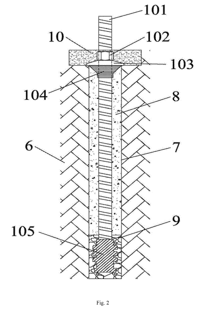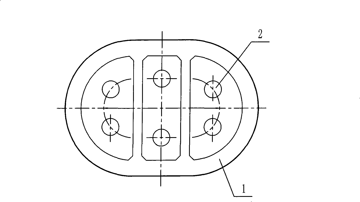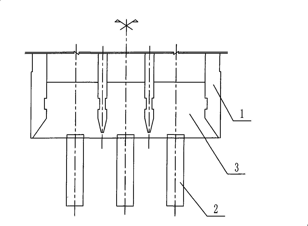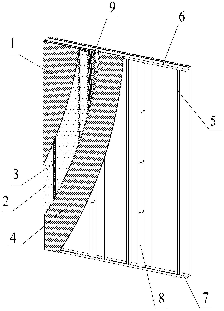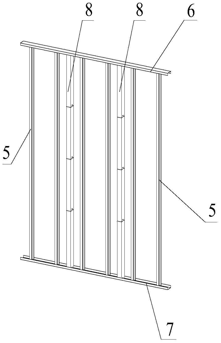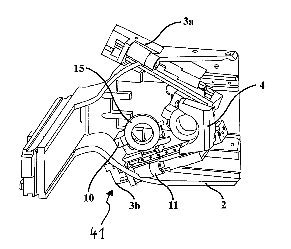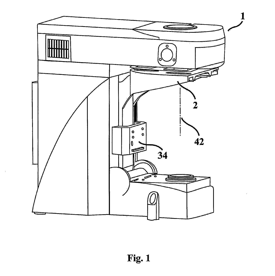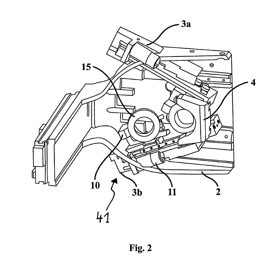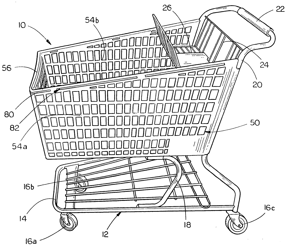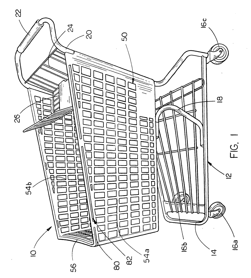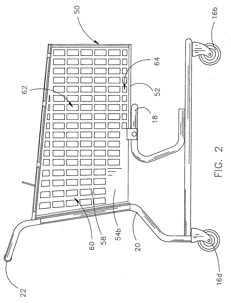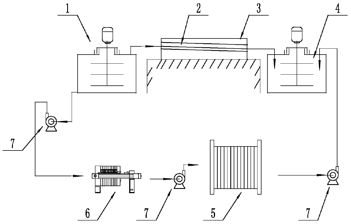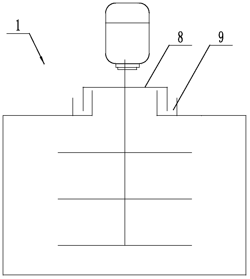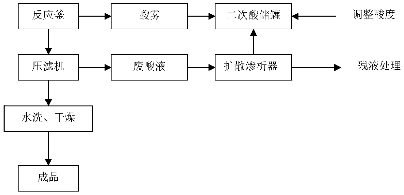Patents
Literature
461results about How to "Increase construction costs" patented technology
Efficacy Topic
Property
Owner
Technical Advancement
Application Domain
Technology Topic
Technology Field Word
Patent Country/Region
Patent Type
Patent Status
Application Year
Inventor
Street lamp energy-saving and managing system based on internet of things
InactiveCN102413611ALow construction costShort cycleEnergy efficient ICTNetwork topologiesGeneral Packet Radio ServiceTransformer
The invention belongs to the technical field of street lamp illumination, and in particular mainly relates to a street lamp energy-saving and managing system based on internet of things. The system mainly consists of a main monitoring center, a remote terminal unit (RTU) and wireless sensor nodes, wherein the wireless sensor node which is responsible for detecting and controlling single lamp street to operate and executing a lamping switching-on and switching-off operation by receiving an instruction sent by the RTU is arranged on each street lamp, the wireless sensor nodes are connected with the RTU through a GPRS (General Packet Radio Service) module, and the RTU arranged at a transformer workstation is respectively connected with the main monitoring center, a server and a display device through Internet. The street lamp energy-saving and managing system disclosed by the invention can realize illumination as required, high efficiency and energy saving and fine management, solves the problems generally existing in the current street lamp monitoring management system and has the advantages of wide application range and suitability for popularization.
Owner:成都智汇科技有限公司
Concrete construction quality intelligent visualized monitoring system based on cloud technology platform
ActiveCN104898622AAutomatic and efficient storage and calculationImprove real-time performanceTotal factory controlProgramme total factory controlData informationMonitoring system
The invention discloses a concrete construction quality intelligent visualized monitoring system based on a cloud technology platform. Quality information parameters of each process of concrete construction production, transportation and pouring are acquired by the system via corresponding equipment and wirelessly transmitted to a quality real-time monitoring platform in a cloud-end server, the construction quality state of each technological link is analyzed through cloud storage, computing and display, and feedback regulation scheme information is timely transmitted to the related operators. The cloud technology is applied in the system so that a problem of insufficient local storage capability of wireless terminal equipment is solved and infinite data information can be processed within a few seconds. Besides, construction quality state information can be accessed, inquired and uploaded by all project participants so that interaction and sharing of the construction quality information can be realized and thus high-efficiency management and control of construction quality can be enhanced.
Owner:SINOHYDRO BUREAU 7 CO LTD +1
System and method for implementing media interaction of the IPTV
InactiveUS20110197238A1Increase construction costsQuality improvementTwo-way working systemsTransmissionQos quality of serviceComputer terminal
The present invention provides a method and a system for implementing media interaction of the IPTV. The method includes: a user terminal sending a request for a TVOD media file or a TSTV media file to a marginal stream media server in a marginal P2P area in which it resides; the marginal stream media server which is requested sending the first data block of a target media file to the user terminal; the user terminal playing the first data block of the target media file immediately after receiving the first data block of the target media file, at the same time, requesting a content delivery network agent in a P2P area of a terminal side in which the user terminal resides for an information list of content delivery network nodes capable of providing subsequent data blocks of the target media file; the content delivery network agent returning the information list of content delivery network nodes capable of providing the subsequent data blocks to the user terminal; the user terminal requesting to download and play the subsequent data blocks of the target media file. The present invention possesses advantages of high service quality, mitigating the pressure on the center stream media server and the marginal stream media server, and reducing the construction cost of the system
Owner:ZTE CORP
Multi-air conditioner central control system
InactiveUS20060287774A1Rapidly and efficiently controlledReduce construction costsMechanical apparatusTemperatue controlControl systemOperating energy
Disclosed herein is a multi-air conditioner central control system, which shares the physical network and control resources with a multi-air conditioner system so as to control a ventilation system in an integrated manner. The central control system comprises a multi-air conditioner system including one or more multi-air conditioners connected to a network for indoor air conditioning, a ventilation system including one or more ventilation devices connected to the network for ventilating indoor air by inhaling and exhausting the indoor air, and a central controller connected with the multi-air conditioner system and the ventilation system for monitoring, in real time, a state of each of the multi-air conditioners and the ventilation devices and controlling an operation thereof. Thus, each operation of the multi-air conditioning facilities installed throughout the building can be rapidly and efficiently controlled via the single central control system. Moreover, for central control of the ventilation system, there is no need to equip an additional network and controller. Consequently, system construction costs are minimized and system development time can be greatly reduced.
Owner:LG ELECTRONICS INC
Plastic basket shopping cart
InactiveUS7104552B2Improve structural strengthIncrease construction costsCarriage/perambulator accessoriesSledgesEngineeringFlange
An improved plastic basket shopping cart includes a cart base having an upwardly extending rear frame section with a handle and at least three wheels rotatably mounted on the cart base. A generally rectangular box shaped plastic basket is mounted on the cart base, and includes a base wall, left and right side walls and a front wall, the side walls and the front wall having a plurality of generally rectangular wall openings having a height greater than their width, excepting those wall openings adjacent the base wall being generally square in shape for improved structural strength. Rear flange sections extend outwards and rearwards from the side walls to substantially cover the gaps between the side walls and the rear frame section. Finally, a basket rim support wire extends circumferentially around and through upper portions of the side walls and front wall and connects to the rear frame section.
Owner:SWANSON TERRY +1
SBS (styrene-butadiene-styrene) modified regenerant, preparation method thereof and asphalt regeneration method
The invention discloses an SBS (styrene-butadiene-styrene) modified regenerant. Components of the SBS modified regenerant include, in mass percent, 10-20% of SBS, 15-60% of 90A asphalt, 20-60% of extract oil, 4-20% of DOP (dioctyl-phthalate) and 0.05-0.3% of stabilizers. The invention further discloses a preparation method of the SBS modified regenerant and a method for regenerating the SBS modified asphalt by the aid of the SBS modified regenerant, and regenerative SBS modified asphalt is prepared. The SBS modified regenerant is made of raw materials easy to purchase, simple in process, convenient in production, fine in storage stability, stable in physical and chemical property and suitable for serving as a special regenerant for hot in-place recycling construction and hot recycling. Various indexes such as high-temperature stability, low-temperature crack resistance, elasticity and the like of the aged SBS modified asphalt can be obviously improved.
Owner:YINGDA HEAT REGENERATION
Template structure and method for template support of cast-in-place concrete arc-shaped terrace
ActiveCN103362300AMeet construction requirementsEasy constructionForms/shuttering/falseworksBuilding material handlingShaped beamEngineering
The invention discloses a template structure and a method for template support of a cast-in-place concrete arc-shaped terrace. The template structure comprises a template support frame body and a template fixing system, wherein the template fixing system comprises arc-shaped beam bottom plate templates, seat plate bottom templates, arc-shaped beam outside upper templates, arc-shaped beam outside lower templates and arc-shaped beam inside templates, wherein the arc-shaped beam outside lower templates are positioned below the arc-shaped beam outside upper templates; internal supports are arranged between the arc-shaped beam outside upper templates and the arc-shaped beam inside templates for supporting and enable the arc-shaped beam outside upper templates and the arc-shaped beam inside templates to keep set intervals; split bolts are used for connecting and fixing the arc-shaped beam outside upper templates and the arc-shaped beam inside templates; split bolts are used for connecting and fixing the arc-shaped beam outside lower templates and the arc-shaped beam inside templates; the arc-shaped beam bottom plate templates are respectively connected and fixed with the bottom ends of the arc-shaped beam outside lower templates and the arc-shaped beam inside templates; the seat plate bottom templates are respectively connected and fixed with the upper ends of the arc-shaped beam outside lower templates and the arc-shaped beam inside templates.
Owner:CHINA CONSTR SEVENTH ENG BUREAU THE SECOND CO LTD
Systems and methods for plasma compression with recycling of projectiles
ActiveUS20110026658A1Increase construction costsLess complexLow temperature fusion reactorPlasma techniqueLiquid metalMetal
Embodiments of systems and methods for compressing plasma are disclosed in which plasma can be compressed by impact of a projectile on a magnetized plasma in a liquid metal cavity. The projectile can melt in the liquid metal cavity, and liquid metal may be recycled to form new projectiles.
Owner:GENERAL FUSION INC
Renewable energy generating, power transmission and transformation and electrical network access integrated system
InactiveCN103607032AImprove adjustabilityIncrease construction costsBatteries circuit arrangementsSingle network parallel feeding arrangementsElectric power transmissionComputer monitoring
The invention relates to a renewable energy generating, power transmission and transformation and electrical network access integrated system, for the purpose of providing an access system capable of preventing impact or trawlnet caused to an electrical network. The technical scheme is as follows: the integrated system comprises renewable energy integrated generating units, at least one high voltage direct current transmission (HVDC) line, at least one inverter and a power generation field computer monitoring system, wherein the output end of each renewable energy integrated generating unit is connected with a high voltage direct current bus; one end of the HVDC line is connected with the high voltage direct current bus; the other end of the HVDC line is connected with the direct current input end of the large-power inverter; the alternating current output end of the large-power inverter is connected with an alternating current large electrical network; the power generation field computer monitoring system is connected with an electrical network dispatching control center and receives dispatching orders; and the power generation field computer monitoring system is also connected with the renewable energy integrated generating units and gives generating set values.
Owner:梁一桥
Construction method of deep foundation pit close to building and adopting underground structure as internal support
ActiveCN102966108AIncrease construction costsImprove construction periodExcavationsBasementEngineering
The invention relates to a construction method of a deep foundation pit close to a building and adopting an underground structure as an internal support. The construction method comprises the following specific steps of: (1) constructing a drilling and filling pile; (2) excavating a negative-layer earthwork; (3) constructing a main body structure outside the a back-pressure earth area; (4) constructing a waist beam and installing horizontal steel supports; (5) excavating back-pressure earth and constructing a main body structure in a the back-pressure earth area; (6) removing the horizontal steel support at the -4.000m position; (7) constructing a negative-layer basement structure; (8) backfilling the back-pressure earth between a negative layer and a rotary-excavating drilling pile; and (9) removing the horizontal steel support at the -0.400m position. The construction method has the beneficial effects that the construction cost and the construction period can be reduced to a great extent; the construction difficulty is reduced and the potential hazard for water seepage of a basement is reduced; and the disturbance influence of an anchor rod on the surrounding building base is eliminated.
Owner:THE 4TH CONSTR ENG CO LTD OF CHINA RAILWAY NO 4 ENG GRP
Plastic sleeve concrete pile and method thereof for reinforcing soft soil foundation
The invention relates to a plastic sleeve concrete pile and a construction method thereof. the plastic sleeve concrete pile comprises a cover board, plastic sleeves, pile tips, concrete and sleeve joints, wherein the top of each plastic sleeve is connected with the cover board and the lower part is connected with each pile tip, every two plastic sleeves are connected by the sleeve joint, and the concrete is poured in the plastic sleeves. The construction method comprises the following steps: connecting the prefabricated pile tips with the plastic sleeves, pulling the plastic sleeves together with the pile tips into an immersed tube after lifting the immersed tube at a certain height, starting a plastic sleeve concrete pile driver to drive the plastic sleeves with the pile tips together into the pile length designed depth, lifting the immersed tube after filling water into the plastic sleeves until 1 / 2-2 / 3 of pile length but remaining the plastic sleeves and the pile tips into the foundation, pumping filled water in the plastic sleeves, and pouring a concrete pile body and the cover board into the plastic sleeves to be made into the plastic sleeve concrete pile. The plastic sleeve concrete pile has small soil extrusion action, uneasy broken pile, flexible and rapid construction, easy control of pile body quality, higher bearing capacity of single pile and good cost performance; and the pouring is not influenced by outside.
Owner:HOHAI UNIV
Prestressed composite truss girder and construction method of the same
InactiveUS6915615B2Maximizing material use efficiencyMaximize efficiencyTruss-type bridgeFloorsPre stressUltimate tensile strength
The present invention relates to prestressed composite truss girder and construction method of the same. The prestressed composite truss girder of the present invention comprises a concrete bottom plate having structure of composite truss; a lower-chord member being composed of prestressed concrete wherein prestress is induced to resist against the elongation strength generated when composing and not composing and to reduce the droop occurred at the state of composition and having perpendicular and horizontal cross-section of certain shape and certain length; web members wherein vertical chords and diagnal chords composed of rolled steel to upper plate of said lower-chord member; and upper-chord member combined with said web members along the longitudinal direction of said lower-chord member to resist against the compressive force generated before said concrete bottom plate being composed.
Owner:WON DAE YON
MEMS microphone package having sound hole in PCB
InactiveUS20090116669A1Reduced shieldingIncrease construction costsPiezoelectric/electrostrictive microphonesSemiconductor electrostatic transducersMems microphoneApplication-specific integrated circuit
Provided is a MEMS microphone package having a sound hole in a PCB, which can ground-connect a metal case to a main board using an assembly process including bending and clamping an end of the case. The MEMS microphone package includes a tetragonal container-shaped metal case having an open-side to insert components into an inner space, and a chamfered end on the open-side to easily perform a curling operation, a printed circuit board (PCB) substrate to which a MEMS microphone chip and an application specific integrated circuit (ASIC) chip are mounted, the PCB substrate being inserted into the metal case and having a sound hole for introducing an external sound, and a support configured to support the PCB substrate in the curling operation and define a space between the metal case and the PCB substrate.
Owner:BSE CO LTD
Indoor positioning system
InactiveCN107643508AIncrease construction costsEasy to installNavigational calculation instrumentsPosition fixationIndoor positioning systemArea coverage
The invention discloses an indoor positioning system which comprises a plurality of positioning anchor points which periodically transmit self ID information through encrypted / non-encrypted broadcastframes, a positioning label which is arranged on a target to be positioned and scans and receives the ID information of the positioning anchor points and the signal strength RSSI values correspondingto the positioning anchor points, and emits the information and values in a wireless mode, a positioning gateway which receives and sends out the information sent by the positioning label in a wireless mode, a positioning server which receives the ID information of the positioning anchor points, the signal strength RSSI values and the ID of the positioning label, searches the positioning information of the corresponding positioning anchor points through the received ID information of the positioning anchor points, calculating the distance value between the positioning label and each positioning anchor point through the received signal strength RSSI value, and obtaining the indoor positioning information of the positioning label through a positioning algorithm. According to the indoor positioning system, high positioning precision can be obtained, and the requirements of rapid large-area coverage can be met.
Owner:重庆慧联无限科技有限公司
Anchor rope geogrid retaining structure and method for constructing same
ActiveCN103882884AImprove integrityImprove stabilityArtificial islandsUnderwater structuresVegetationSingle level
The invention discloses an anchor rope geogrid retaining structure and a method for constructing the same. Each retaining structure (1) is provided with multiple levels of side slopes; each single level of side slope structurally comprises more than two basic structural units (4); each basic structural unit comprises a lower waterproof and drainage geogrid wrapped reinforced compacted soil layer and an upper geogrid wrapped reinforced compacted soil layer; a vegetation bag is placed at a certain position of each geogrid wrapped reinforced compacted soil layer and is close to the corresponding side slope; an anchor rope is arranged at the bottom of each level of side slope, is close to a side of the side slope and is connected with geogrid of the corresponding geogrid wrapped reinforced compacted soil layer, and the geogrid of each geogrid wrapped reinforced compacted soil layer is close to the inner side of the corresponding side slope; a top waterproof structural layer is arranged on the top of the top level of flexible retaining structure; ground drainage facilities are arranged on the surfaces of the slopes and include bottom drainage ditches, platform drainage ditches and top intercepting ditches. The anchor rope geogrid retaining structure and the method have the advantages that the method and the anchor rope geogrid retaining structure are particularly applicable to repairing side slopes damaged by water, or the anchor rope geogrid retaining structure is particularly suitable to be used as a decomposed rock or soil cut slope retaining structure.
Owner:海南省交通规划勘察设计研究院
Wall Panels for Affordable, Sustainable Buildings
InactiveUS20130239487A1Efficient constructionImprove performanceWallsPublic buildingsEngineeringWall plate
A wall panel configured for quick and easy manufacturing and assembly to create affordable, sustainable buildings. The wall panel has a main wall section having an inside-facing surface and an outside-facing surface opposite the inside-facing surface; a first set of elongated studs embedded in the outside-facing surface of the main wall section, each elongated stud in the first set of elongated studs having a length; a second set of elongated studs embedded in the inside-facing surface of the main wall section, each elongated stud in the second set of the elongated studs having a length; wherein the length of each elongated stud of the first set of elongated studs is greater than a height of the main wall section, and wherein the length of each elongated stud of the second set of elongated studs is equivalent to the height of the main wall section.
Owner:M3HOUSE LLC
Pulley bracket platform with large-column-grid and large-area grid structure and construction method thereof by utilizing pulley bracket method
InactiveCN101974977ASave setup timeSpeed up installation timeBuilding material handlingTowerSpot welding
The invention relates to a pulley bracket platform with a large-column-grid and large-area grid structure and a construction method thereof by utilizing a pulley bracket method. A bracket body comprises a tower bracket, a suspended span bracket and a suspended overhang bracket; two longitudinal tower brackets are connected through a cross bracket; the bottoms and the tops of two traverse tower brackets are connected with the suspended span bracket; the top of the external side of the tower bracket is connected with the suspended overhang bracket; a steel pipe arranged on the bottom end of the tower bracket is sheathed on a pulley, and the axis of the steel pipe coincides to the axis of the pulley; the pulley is arranged on a guide rail; a sleeper is laid below the guide rail, and the sleeper and the guide rail are fixed in a spot welding mode; a pulley is arranged on the bottom surface of the pulley bracket platform; and the shift of a construction platform is realized by shifting the pulley. Compared with the traditional scaffold, the invention the advantages that the erecting amount and the dismantling of the scaffold can be reduced; the problems of overlarge deflection value and overlarge displacement deviation of a grid bracket to be erected because of overlarge integral settlement of a construction bracket are simultaneously avoided and can be widely applied to the installation and the construction of the large-column-grid and large-area grid structure.
Owner:THE THIRD CONSTR ENG CO LTD OF CHINA CONSTR SECOND ENG BUREAU
Asymmetric ethernet network data transfer system and method
ActiveUS7403519B2High bandwidthImprove data transfer efficiencyBroadband local area networksTransfer systemTransfer mode
The present invention provides an asymmetric Ethernet network data transfer system and method. The present invention utilizes a network interface card being capable of an automatic transfer mode switch to form an asymmetric network data transfer system, and through which to modify the symmetry feature of the Ethernet and increase the transfer bandwidth.
Owner:VIA TECH INC
Tower crane foundation in building basement and manufacturing method of tower crane foundation
ActiveCN102677675AImprove stabilityGuaranteed safe operationProtective foundationBasementReinforced concrete
The invention discloses a tower crane foundation in a building basement and a manufacturing method of the tower crane foundation. The tower crane foundation is manufactured into an orthogonal beam slab type reinforced concrete tower crane foundation composed of an orthogonal beam and a slab. During manufacture, a pit of the tower crane foundation is dug in the building basement, and then the orthogonal beam is poured in a traditional mode of pouring reinforced concrete and the slab is poured on the orthogonal beam, and meanwhile, at least one circle of water retaining boards is fixedly inlaid around the slab; base plate surface ribs of basement base plates are embedded according to a traditional mode of pouring the basement base plates, and then the basement base plates are poured; and after the basement base plates are poured, the water retaining boards are inserted into the basement base plates around the slab, so that the orthogonal beam slab type reinforced concrete tower crane foundation is connected with the basement base plates into one. The tower crane foundation has the advantages of fastness, convenience and high efficiency in construction, low construction and operation cost, reliability in performance, safety in operation, convenience in operation and the like.
Owner:CHINA CONSTR FOURTH ENG DIV
Systems and methods for plasma compression with recycling of projectiles
InactiveUS20110243292A1Increase construction costsLess complexLow temperature fusion reactorPlasma techniqueLiquid metalMetal
Owner:GENERAL FUSION INC
Infilled wall constructional column construction method
InactiveCN103938864AImprove compactnessImprove seismic performanceBuilding material handlingArchitectural engineeringRebar
The invention relates to a construction method, in particular to an infilled wall constructional column construction method, and belongs to the building field. The infilled wall constructional column construction method comprises the steps of construction preparation, measurement and positioning layout, reinforced connecting sleeve model selection and installation, pouring vibration hole pre-buried steel pipe manufacturing and installation, root rebar pre-burying and fixation, rebar connection and binding, template manufacturing and installation, concrete pouring and construction joint retention, and secondary pouring of expansive concrete. Constructional column longitudinal carrying bars are connected with a main structure, and due to the adoption of the rebar mechanical splicing technology, working efficiency is improved by five times and construction cost is reduced by 30 percent. A constructional column template is fixed through a split bolt, a fixing point is arranged inside a constructional column, reservation of holes in a wall is avoided, and damage to an infilled wall during template fixation is reduced.
Owner:宿迁明远建设有限公司
Wdm layer-based optical chanel protecting device and method thereof
ActiveUS20060056842A1Low costReduce wasteLaser detailsWavelength-division multiplex systemsSwitching signalEngineering
The present invention discloses a WDM layer-based OChP device and the method thereof, i.e., M protection channels are added in the transmitting module and the receiving module to connect to receiving ends and transmitting ends of M protection channels in the WDM system; a switching device is added so as to switch signals in specified working channels to specified protection channels or switch signals transmitted in specified protection channels back to specified working channels according to switching requests from the WDM system; wherein M and N are natural numbers, and M<N. Because the number M of protection channels is less than the number N of the working channels, compared with 1+1 or 1:1 protection solution, this solution helps to save optical wavelength resource and initial cost. In addition, compared with 1+1 or 1:1 protection solution, when M>1, this solution can significantly reduce the risk of ruined backup performance due to above failures, without requiring increased cost.
Owner:HUAWEI TECH CO LTD
Suspension bridge cable bent tower beam non-support construction method
InactiveCN103352428AIncrease the number ofIncrease construction costsBridge erection/assemblyTowerRebar
The invention relates to a suspension bridge cable bent tower beam non-support construction method. The method includes the steps that when tower columns of a cable bent tower are constructed to the position where a beam is preset, truss connecting pieces are pre-buried in the tower columns, and brackets are installed below the connecting pieces; the brackets are used for supporting, an operating platform is erected, and assembly of soffit formworks of the beam is completed on the operating platform; a steel truss is welded, the two ends of the steel truss are welded with the truss connecting pieces on the two tower columns respectively, a suspension system is installed on the steel truss, and the suspension system is used for lifting the soffit formworks to the bottom surface of a base plate of the beam for elevating; then beam base plate rebar binding, base plate concrete pouring, beam web rebar binding, web concrete pouring, beam crown plate rebar binding and crown plate concrete pouring are sequentially conducted, and beam pouring construction is completed. The steel truss is used as a temporary supporting and load-carrying structure in the construction process, and after the construction is completed, the steel truss becomes a part of the beam.
Owner:ROAD & BRIDGE INT +1
Small hard rock shield tunneling machine for mine
The invention provides a small hard rock shield tunneling machine for a mine. The small hard rock shield tunneling machine solves the problem that in the prior art, when the excavation diameter is excessive small, normal maintenance and tool changing are affected, a weak broken stratum cannot be adapted, and safety risks exist. The small hard rock shield tunneling machine comprises a front shieldbody provided with a rotating cutter head, the small hard rock shield tunneling machine is characterized in that a cutter head maintenance space is arranged at the front end of the interior of the front shield body, the front shield body is provided with small gripper shoe mechanisms, and a large gripper shoe mechanism is arranged on a gripper shoe shield at the rear of the front shield body; a propulsion hydraulic cylinder is arranged between the gripper shoe shield and the front shield body; a translational sliding frame is arranged on a belt telescopic guide groove disposed inside a tail shield body at the rear end of the gripper shoe shield, and the translational sliding frame is provided with a pipe segment erector and an anchor rod drill rig; and a telescopic main engine belt conveyor is arranged on the middle portions of the front shield body and the gripper shoe shield and in a belt telescopic guide groove in a penetrating mode. The small hard rock shield tunneling machine is reasonable in design, compact in structure and small in excavation diameter, can perform mixed support by pipe segments and anchor rods, can adapt to long distance tunneling of the weak broken stratum,and has high operation efficiency, and use is safe and reliable.
Owner:SHENYANG TIAN AN TECH CO LTD
Rock anchor foundation structure suitable for mountain photovoltaic module and construction method of rock anchor foundation structure
ActiveUS20180002885A1Reduce construction costsImprove abilitiesPhotovoltaic supportsSolar heating energyCells panelPhotovoltaic power station
The present invention relates to a rock anchor foundation structure suitable for a mountain photovoltaic module and a construction method of the rock anchor foundation structure. A technical solution of the present invention is as follows: the rock anchor foundation structure comprises a drill hole drilled in a rock slope, an anchor rod module arranged in the drill hole and a photovoltaic power station module. The photovoltaic power station module is connected with the anchor rod module through a hollow connecting steel pipe; the photovoltaic power station module comprises a bracket welded on the top of the hollow connecting steel pipe, a beam mutually hinged with the top of the bracket and a photovoltaic cell panel arranged at the upper part of the beam. The rock anchor foundation structure of the present invention is suitable for the technical fields of around treatment and foundation engineering design.
Owner:POWERCHINA HUADONG ENG COPORATION LTD
Anchor pile type well foundation and construction technique thereof
InactiveCN101270581AReduce project costImprove reliabilityFoundation engineeringEngineeringEconomic benefits
The invention discloses an anchor pile type caisson foundation, which includes a foundation body. A bore grouting pile is arranged below the foundation body. The invention also discloses a construction technique for an anchor pile type caisson foundation which includes the following steps: (1) sinking the caisson to a designed elevation; (2) drilling and grouting concrete in the caisson to form a bore grouting pile; (3) pouring bottom sealing concrete at the lower end of the caisson to carry out bottom sealing; (4) sealing the top part of the caisson. The invention fully optimizes the characteristics of the caisson foundation and a pile foundation; has a plurality of advantages and characteristics of reducing the construction cofferdams, reducing the project amount of the foundation, fastening the construction speed and having remarkable economic benefits; has extremely high popularization and application values.
Owner:TIANJIN MUNICIPAL ENG DESIGN & RES INST
Prefabricated light steel fireproof load-bearing combined wall structure
InactiveCN103437463AFacilitate batch prefabricationNo significant effect on fire resistanceWallsHeat proofingThermal insulationKeel
The invention discloses a prefabricated light steel fireproof load-bearing combined wall structure which is formed by fixedly connecting sandwich wallboard units on two sides and a light steel joist framework unit at the middle. Each sandwich wallboard unit comprises an A-side wall board and a B-side wall board; and an autoclaved aerated concrete slat (3) and thermal insulation cotton (2) are spaced between the A-side wall board and the B-side wall board. The light steel joist framework unit is formed by fixedly connecting a cold-formed steel upright (5), a cold-formed steel guide rail and an autoclaved aerated concrete short column (8) of which the thickness is equal to the height of a web of the cold-formed steel upright. Adjacent sandwich wallboard units on the same side are inserted into an autoclaved aerated concrete butt-joint slat (9) through grooves (13) in the long sides thereof to realize splicing. The sandwich wallboard units and the light steel joist framework unit are connected through self-tapping screws to realize wall splicing. By adopting the structure disclosed by the invention, full prefabrication can be realized, the structure is light, and the steel consumption is reduced; and moreover, the structure has the characteristics of thermal insulation, sound insulation and fire resistance and is suitable for a load bearing wall system of a multi-story building.
Owner:SOUTHEAST UNIV
Objective Changer
InactiveUS20100315707A1Effectively limit free working spaceLow technical costMicroscopesOperating pointOptical axis
An objective changer for a microscope is described, comprising a changing device for transferring at least a first objective held in a first objective holder from a first stand-by position along a first transfer path into an operating position where the first objective defines an optical axis and a second objective held in a second objective holder from a second stand-by position along a second transfer path into an operating position where the second objective defines an optical axis. The first and second transfer paths differ from each other but both extend substantially perpendicular to the optical axis at least within a first area of the first transfer path and a first area of the second transfer path.
Owner:LEICA MICROSYSTEMS CMS GMBH
Plastic basket shopping cart
InactiveUS20050189731A1Improve structural strengthIncrease construction costsCarriage/perambulator accessoriesSledgesEngineeringFlange
An improved plastic basket shopping cart includes a cart base having an upwardly extending rear frame section with a handle and at least three wheels rotatably mounted on the cart base. A generally rectangular box shaped plastic basket is mounted on the cart base, and includes a base wall, left and right side walls and a front wall, the side walls and the front wall having a plurality of generally rectangular wall openings having a height greater than their width, excepting those wall openings adjacent the base wall being generally square in shape for improved structural strength. Rear flange sections extend outwards and rearwards from the side walls to substantially cover the gaps between the side walls and the rear frame section. Finally, a basket rim support wire extends circumferentially around and through upper portions of the side walls and front wall and connects to the rear frame section.
Owner:SWANSON TERRY +1
Small-tube-diameter carbon nano-tube purification device and small-tube-diameter carbon nano-tube purification method
InactiveCN104176723AAvoid corrosionReduce pollutionMaterial nanotechnologyPurification methodsFiltration
The invention relates to a small-tube-diameter carbon nano-tube purification device and a small-tube-diameter carbon nano-tube purification method. The small-tube-diameter carbon nano-tube purification device comprises a reaction kettle, a heat exchanger, a secondary acid storage tank, a diffusion dialysis device and a pressure filter. The small-tube-diameter carbon nano-tube purification method comprises the following steps: adding acid liquid and small-tube-diameter carbon nano-tube raw material powder into the reaction kettle to react, introducing a small-tube-diameter carbon nano-tube solution obtained after reaction into the pressure filter for pressure filtration, performing water-washing and drying on a small-tube-diameter carbon nano-tube in the pressure filter to obtain a small-tube-diameter carbon nano-tube finished product, introducing waste acid liquid filtered by virtue of pressure filtration into the diffusion dialysis device for purification, and introducing the purified acid liquid into the secondary acid storage tank; introducing acid mist generated in the reaction kettle into the heat exchanger for cooling, and introducing the cooled acid liquid into the secondary acid storage tank; performing concentration adjustment on the acid liquid in the secondary acid storage tank and then introducing the acid liquid into the reaction kettle. According to the small-tube-diameter carbon nano-tube purification device and method disclosed by the invention, the acid mist generated in a purification process is cooled and recycled, and the waste acid liquid generated in a production process is purified and recycled, so that the environment pollution caused by the acid mist and the waste acid liquid can be reduced, and the production cost can be reduced.
Owner:WUXI DONGHENGNEWENERGYTECHNOLOGYCO LTD
Features
- R&D
- Intellectual Property
- Life Sciences
- Materials
- Tech Scout
Why Patsnap Eureka
- Unparalleled Data Quality
- Higher Quality Content
- 60% Fewer Hallucinations
Social media
Patsnap Eureka Blog
Learn More Browse by: Latest US Patents, China's latest patents, Technical Efficacy Thesaurus, Application Domain, Technology Topic, Popular Technical Reports.
© 2025 PatSnap. All rights reserved.Legal|Privacy policy|Modern Slavery Act Transparency Statement|Sitemap|About US| Contact US: help@patsnap.com
