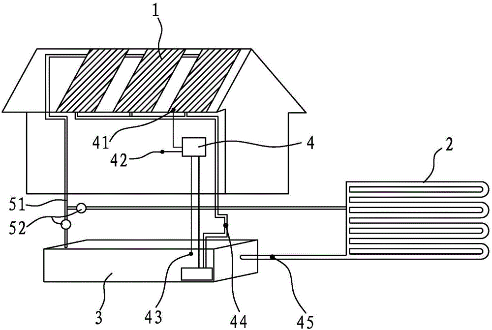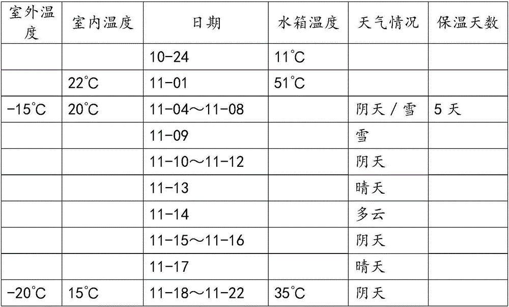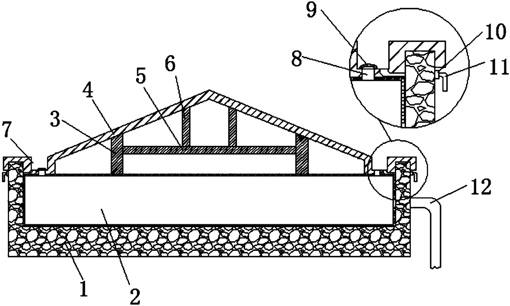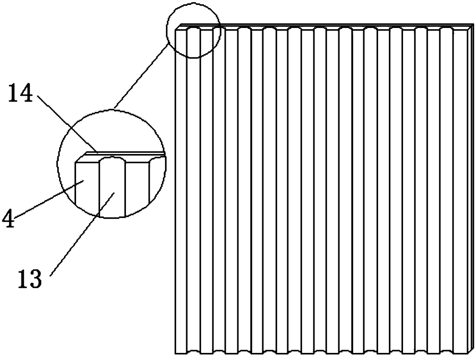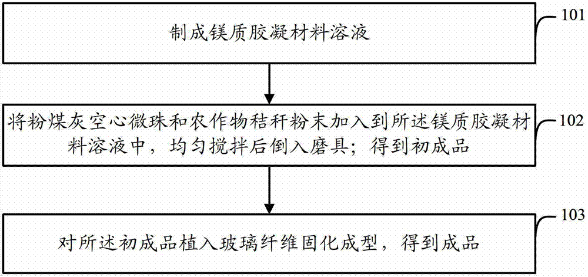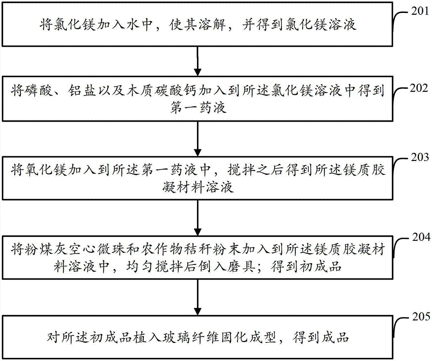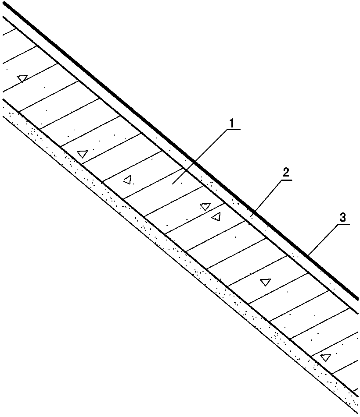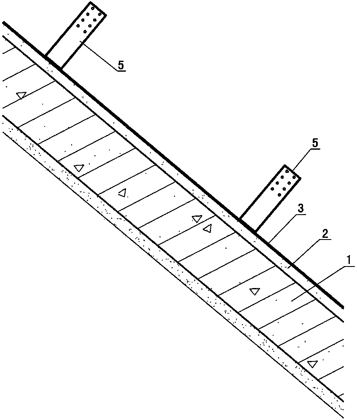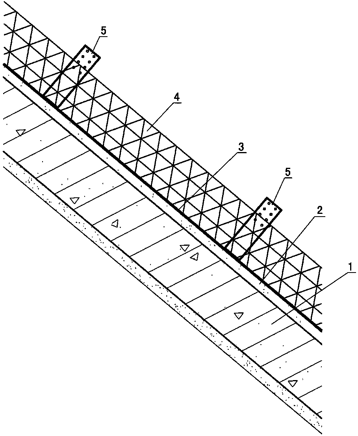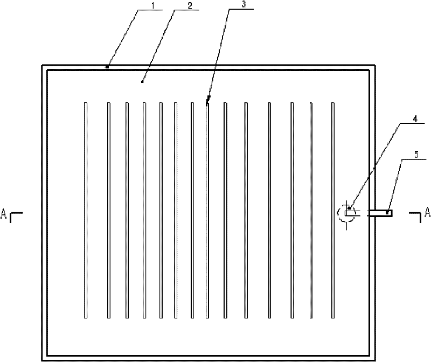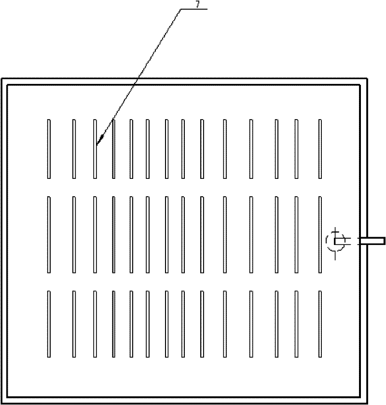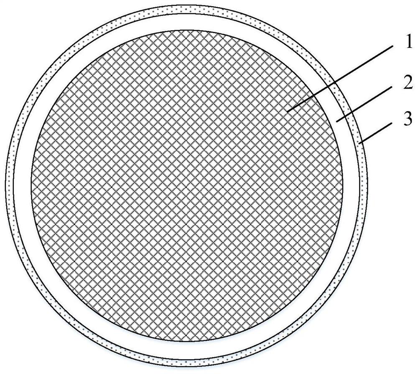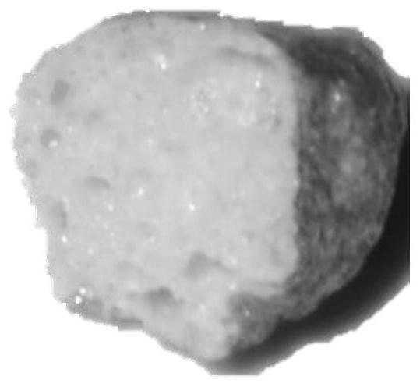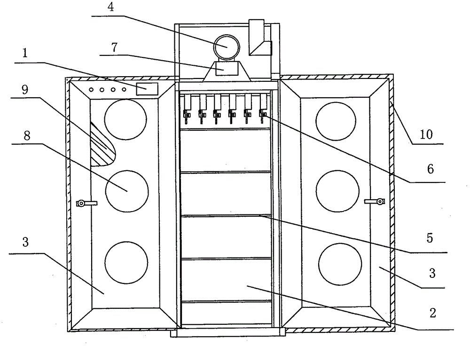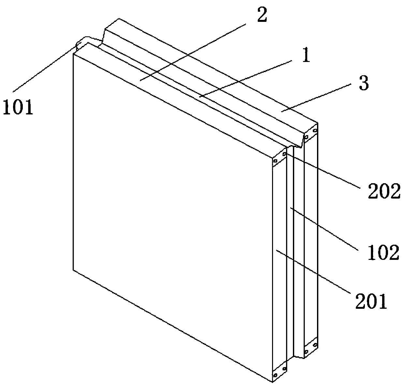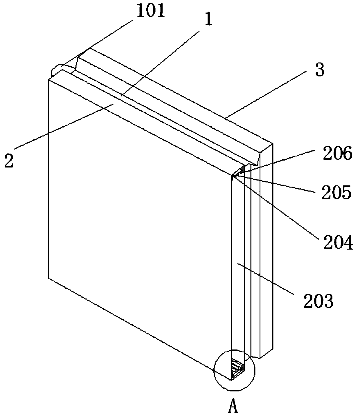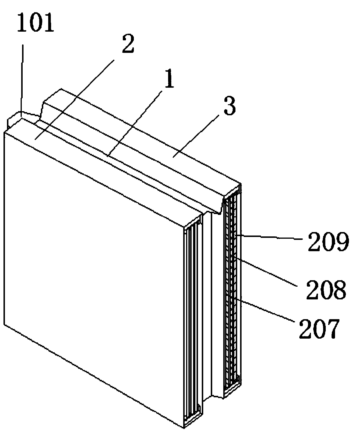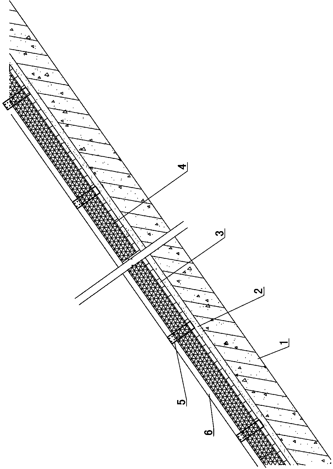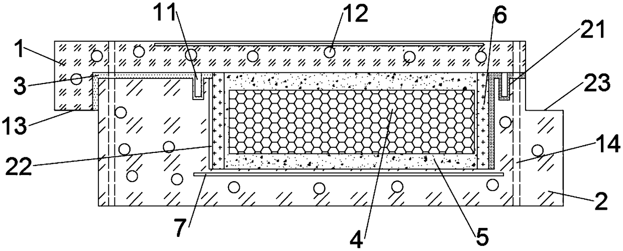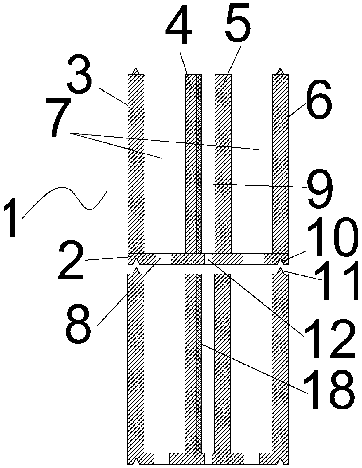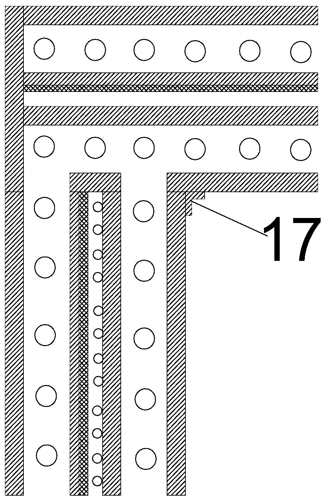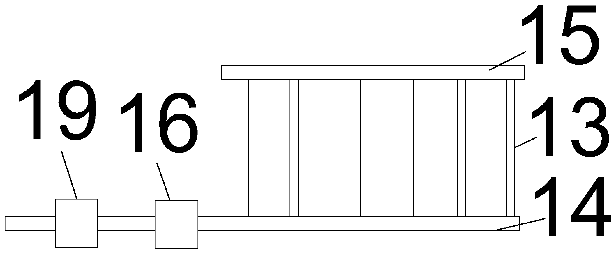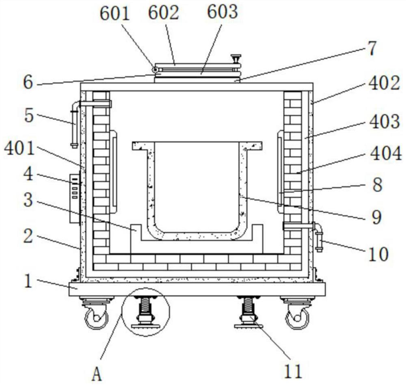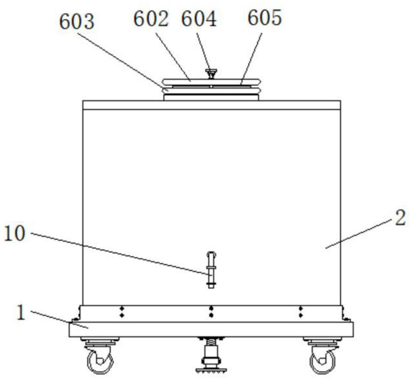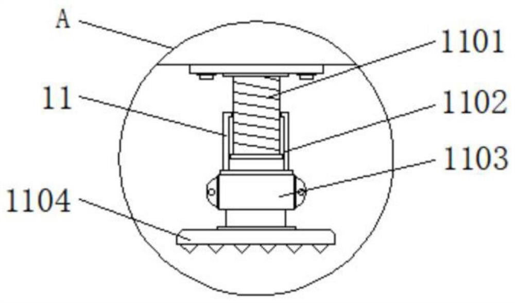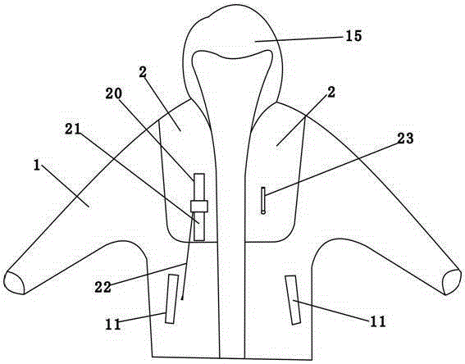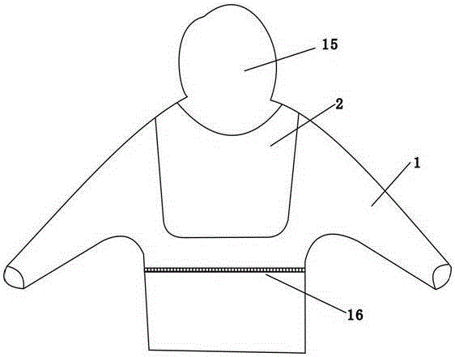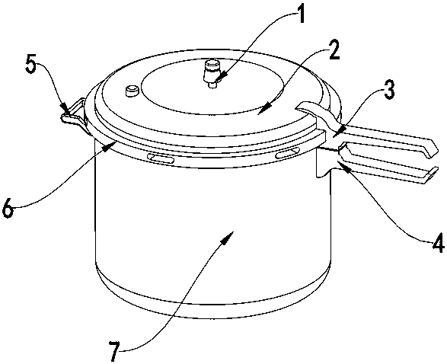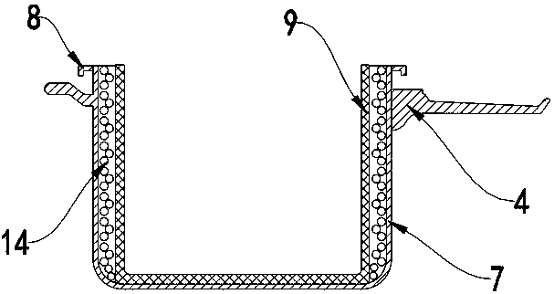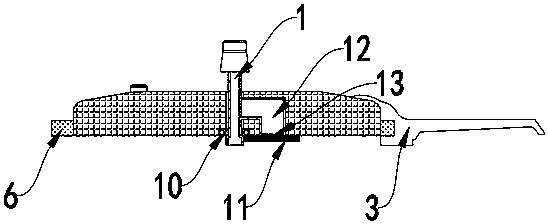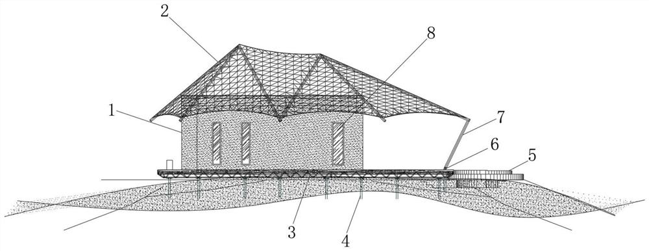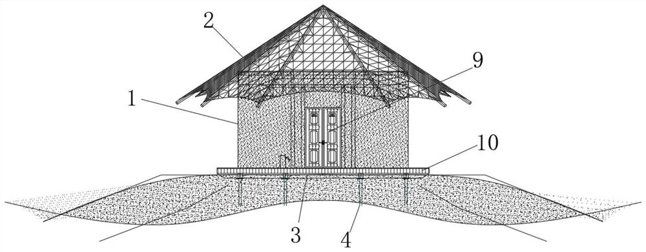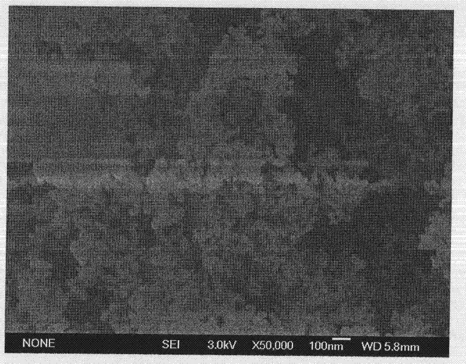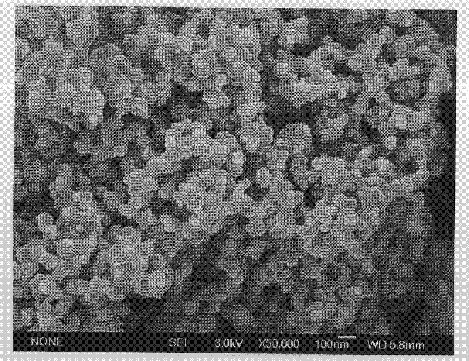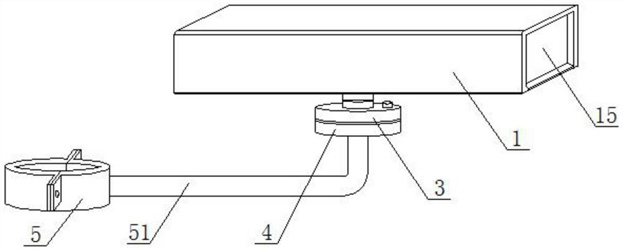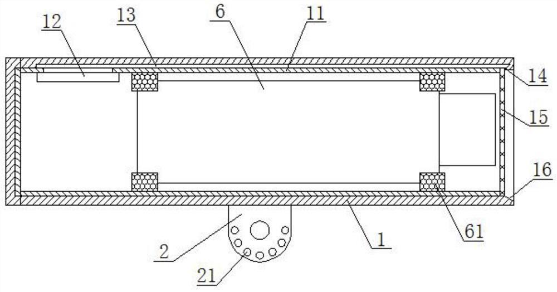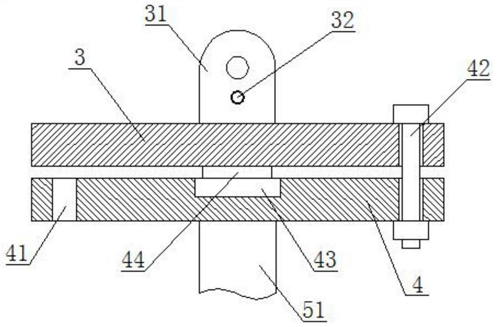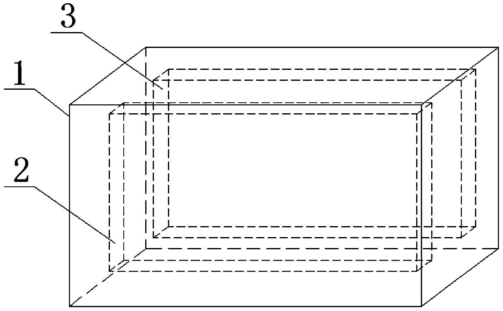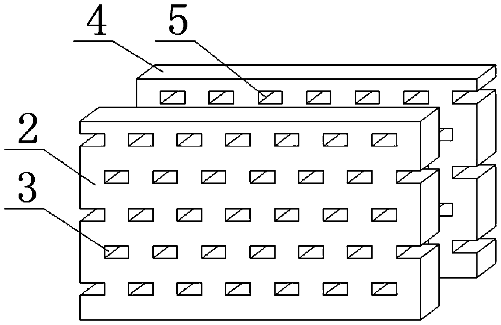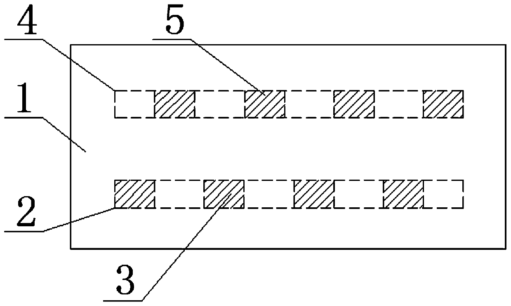Patents
Literature
34results about How to "Has the function of thermal insulation" patented technology
Efficacy Topic
Property
Owner
Technical Advancement
Application Domain
Technology Topic
Technology Field Word
Patent Country/Region
Patent Type
Patent Status
Application Year
Inventor
Multi-functional ceramic tile with decorative effect and preparation method of multi-functional ceramic tile with decorative effect
InactiveCN108975874AImprove the decorative effectWith thermal insulationCeramic materials productionCeramicwareBrickMetallurgy
The invention discloses a multi-functional ceramic tile with a decorative effect and a preparation method of the multi-functional ceramic tile with the decorative effect. The multi-functional ceramictile with the decorative effect comprises a foamed ceramic layer, an intermediate layer and a dense layer with a decorative effect from bottom to top, wherein the dense layer with the decorative effect is decorated with texture by a polished tile cloth process. The the dense layer with the decorative effect is arranged on the surface of a green ceramic tile body, and the intermediate layer and thefoamed ceramic layer are arranged on the bottom surface of the green ceramic tile body, so that the ceramic tile can be foamed and fired once and has multiple functions of heat insulation and aging resistance and the like, and simultaneously has a good decorative effect. The invention also discloses a preparation method of the ceramic tile. The surface decoration of the foamed ceramic tile is realized by adopting a cloth layering method, so that the ceramic tile has the function of heat insulation under the premise of having the decorative effect. Meanwhile, by adopting an once-firing process, through the high temperature sintering connection of a low temperature material, the preparation method has the advantages of uneasiness in aging, durability, low production cost, simple technological process, and easiness in industrialization and the like compared with the traditional bonding method.
Owner:FOSHAN OCEANO CERAMICS
Ceramic product manufacturing method combined with ceramic, glaze and Chinese lacquer process
The invention discloses a ceramic product manufacturing method combined with a ceramic, glaze and Chinese lacquer process, and belongs to a ceramic manufacturing method. The ceramic product manufacturing method comprises the following steps: placing a semi-arid ceramic mud blank which is completely processed into a kiln, and burning at the temperature of 600-1000 DEG C for a first fixed time; polishing the ceramic mud blank which is completely burned, and replenishing water to the ceramic mud blank; glazing the inner surface of the ceramic mud blank by adopting a previously prepared glaze liquid. According to the invention, a new ceramic product formed by combining a ceramic, a glaze and a Chinese lacquer is more beautiful by simultaneously adopting three environment-friendly ecological materials, namely the ceramic, the glaze and the Chinese lacquer, in a ceramic manufacturing process; the adhesive force of the Chinese lacquer on the outer surface of a ceramic blank body is obviously enhanced through the selection and determination of appropriate temperature and the color of Chinese lacquer bottom surface basic paint, and the Chinese lacquer is attached to the surface of the ceramic, so that the integral ceramic product has heat-insulation and heat-preservation functions. The ceramic product manufacturing method disclosed by the invention is simple in step, suitable for processing various ceramic products and wide in application range.
Owner:周军南 +1
Solar heated greenhouse without supplementary heat source
InactiveCN105716141ALow costImprove applicabilityLighting and heating apparatusEnergy industryTemperature controlGreenhouse
The invention discloses a solar heated greenhouse without a supplementary heat source. The solar heated greenhouse comprises a heat collecting system, a heating heat-dissipation terminal system, a water tank thermal insulation system and a temperature control system, wherein the heat collecting system is arranged on the roof of the solar heated greenhouse; the heating heat-dissipation terminal system is arranged in a house; the heat collecting system is used for absorbing solar energy and heating water in the heat collecting system; the heat collecting system communicates with the water tank thermal insulation system through a pipeline for storing water heated by the heat collecting system; the heat collecting system and the water tank thermal insulation system form a first water circulating system; and the heating heat-dissipation terminal system takes the whole ground as a heat dissipation surface, and the heating heat-dissipation terminal system and the water tank thermal insulation system form a second water circulating system. According to the solar heated greenhouse, a solar cell module and a storage battery are not adopted, so that the cost is greatly reduced; moreover, in the whole process, electric energy is not needed to be used for heating, so that a set of complete heating system of the greenhouse is formed; and by virtue of practical industrial implementation via the applicant, the remarkable application effect is achieved.
Owner:王建武
High-waterproof roofing structure for accumulated water seepage prevention of building
The invention discloses a high-waterproof roofing structure for accumulated water seepage prevention of a building. The high-waterproof roofing structure comprises a roof, a water tank is laid and fixed to the upper surface of the roof, a waterproof plate is fixed to the top of the water tank through brackets, collecting gutters are formed in the two sides, in the length direction, of the waterproof plate, guiding pipes are connected between the collecting gutters and the water tank, and filter covers are arranged at the tops of the guiding pipes. According to the high-waterproof roofing structure for accumulated water seepage prevention of the building, in the using process, rainwater can flow into the collecting gutters through guide grooves on the waterproof plate, and then flow into the water tank to be stored through the guiding pipes, when the amount of therainwater is too much, the water tank has no time to store or is full, the rainwater can be discharged into a sewer through adrain pipe, through structural design, the rainwater cannot be accumulated on the roof, and thus the phenomenon of accumulated water seepage of the roof is effectively prevented; and in addition, thewater tank is arranged for collecting the rainwater, water in the water tank can be discharged through a water outlet pipe to be used for toilet water in a house, and water sources are saved.
Owner:SOUTHWEST JIAOTONG UNIV
Building board and manufacturing method thereof
InactiveCN103073262BHas the function of thermal insulationChange densitySolid waste managementGlass fiberCoal
The invention discloses a building board. The component of the building board comprises 70-90 parts of magnesian binding materials, 6-10 parts of crop straw powder, 6-10 parts of coal ash hollow particles and 2-4 parts of glass fibers. Specifically, the component comprises 80 weight parts of magnesian binding materials, 8 weight parts of crop straw powder, 8 weight parts of coal ash hollow particles and 2 weight parts of glass fibers. The invention also discloses a manufacturing method for the building board, which comprises the following steps: preparing a magnesian binding material solution; adding the coal ash hollow particles and the crop straw powder into the magnesian binding materials; uniformly stirring and then pouring into a mould, thereby obtaining a primary end-product; and planting the glass fibers into the primary end-product, curing and molding, thereby obtaining an end product. In the formulation of the building board, due to the particularity of the structure composition of the coal ash hollow particles, the prepared board has various tiny holes after the coal ash hollow particles are mixed with various raw materials, thus, the building board has a heat-insulating function.
Owner:何明驹
Temperature-keeping, ventilating and energy-saving dry-method structure of slope roof and construction method thereof
ActiveCN103628634ARegulating heat conductionImprove insulation effectBuilding roofsLighting and heating apparatusBattenAluminum foil
The invention discloses a temperature-keeping, ventilating and energy-saving dry-method structure of a slope roof and a construction method thereof. The structure comprises a cement mortar leveling layer, a waterproof cushion layer, a temperature-keeping and draining layer, cross roof wood battens and roof tiles, wherein the temperature-keeping and draining layer consists of temperature-keeping plates, supporting wood brackets, longitudinal downstream wood strips and aluminum foil coil materials; the supporting wood brackets are arranged on the waterproof cushion layer; the temperature-keeping plates are fully paved on the waterproof cushion layer; the temperature-keeping plates are clamped between the supporting wood brackets; the longitudinal downstream wood strips are pressed on the temperature-keeping plates; the aluminum foil coil materials are paved on the longitudinal downstream wood strips and are fixedly connected with the longitudinal downstream wood strips through nails; the aluminum foil coil materials, the longitudinal downstream wood strips and the temperature-keeping plates enclose to form a longitudinal airtight air layer. The structure has the best advantages of very good heat-insulating ability and good temperature-keeping and energy-saving property, the heat conductivity of the roof can be effectively adjusted, and the energy-saving effect of a house can be greatly improved.
Owner:LJLZ BEIJING BUILDING MATERIALS CO LTD
A method for placing a vacuum glass support
The invention relates to a paving method of supports for vacuum glass, and the paving method comprises the steps: (1) tailoring upper glass and substrate glass and forming extraction grooves or holes on the side of the substrate glass or the plane of the upper glass; (2) parallelly and uniformly paving support wires or support rods on the glass substrate by bonding with an adhesive, wherein the distance between the support wires or support rods in the length direction and the edge of the substrate glass is 1-15 cm and the interval between the support wires or support rods is 2-20cm; and (3) placing extraction pipes in the extraction grooves, filling sealing materials at the periphery of the upper glass and substrate glass, introducing the upper glass and glass substrate into a furnace, heating to 100-500 DEG C and vacuumizing to obtain a finished product. Through the paving method provided by the invention, the support wires or support rods are directly bonded onto the substrate glass or directly processed into film layers containing the support wires or support rods, thereby realizing the rapid paving of the supports for the vacuum glass; the paving method is accurate in positioning and high in paving efficiency; and the film layers further enhance the heat-insulation performance of the vacuum glass, thus effectively improving the production efficiency and performance of the vacuum glass.
Owner:左树森
Heat-preservation and heat-insulation fireproof plate and preparation method and application thereof
ActiveCN112299770AHigh hardnessImprove high temperature resistanceSolid waste managementGlass shaping apparatusAdhesiveThermal insulation
The invention discloses a heat-preservation and heat-insulation fireproof plate as well as a preparation method and application thereof, belongs to the technical field of thermal insulation materials,and solves the problems of frangibility and easiness in water absorption of a perlite thermal insulation plate or complex preparation process and higher cost of a foamed glass thermal insulation plate in the prior art. The heat-preservation and heat-insulation fireproof plate comprises the following components in parts by mass: 50-100 parts of foamed glass particles, 50-80 parts of cement, 6-8 parts of an adhesive and 30-60 parts of water, the foamed glass particle is prepared from the following raw materials in parts by mass: 1000 parts of glass powder, 300-500 parts of water glass and 5-8 parts of urea, and the foamed glass particle is of a composite structure and comprises a porous ball and a glass shell wrapping the porous ball. The preparation method comprises the following steps: mixing the foamed glass particles, cement, an adhesive and water to obtain a mixture; and carrying out plate making and curing on the mixture to obtain the heat-preservation and heat-insulation fireproof plate. The heat-preservation and heat-insulation fireproof plate and the preparation method thereof can be used for heat preservation materials.
Owner:郭伟江
Composite material and preparation method therefor
InactiveCN105272090AHas the function of thermal insulationEasy to prepareEnvironmental resistanceAbsorption rate
The invention provides a composite material and a preparation method therefor. The composite material is composed of the following ingredients, by weight, 100 parts of fly ash, 50-75 parts of rubber particles, 45-60 parts of sands, 10-30 parts of kaolin, and 1-5 parts of magnesium oxide, the balance being water. The building material can meet requirements of water absorption rate, flame retardation rate, intensity and the like, and has a heat insulation function. The preparation method is simple, green and environmentally friendly and has great economic and social values.
Owner:LUOYANG CHENXIANG MACHINERY TECH CO LTD
Improved medical equipment drying cabinet
InactiveCN102798273AEfficient killingAvoid enteringDrying gas arrangementsDrying chambers/containersMedical equipmentEngineering
The invention discloses an improved medical equipment drying cabinet comprising a drying cabinet and a control device, wherein the drying cabinet comprises a cabinet body and a cabinet door; an electric heating fan is installed at the top of the cabinet body; and the inside of the cabinet body is provided with a plurality of layers of cross-arms and hangers. The improved medical equipment drying cabinet is characterized in that an infrared sterilization device is arranged at the lower part of the electric heating fan; a plurality of isolation glove openings are formed at the position on the cabinet door, corresponding to the cross-arms and the hangers; the cabinet door is a transparent glass cabinet door; transparent glass is coated with a heat insulation film layer; and elastic sealing strips are arranged at the periphery of the cabinet door. The improved medical equipment drying cabinet has the advantages of reasonability in structure, strong practicability and good sterilization and drying effects.
Owner:姚仲飞
Thermal insulation wooden wall and preparation method thereof
ActiveCN110761451AClosely connectedImprove performanceWallsWood veneer joiningThermal insulationMechanical engineering
The invention discloses a thermal insulation wooden wall and a preparation method thereof. The wooden wall is formed by piling up and combining a plurality of wooden plate units through a plurality ofconnecting frames. Base plate lugs are arranged on two adjacent lateral sides of each wooden base plate, wherein base plate grooves are formed in the other two adjacent lateral sides of each wooden base plate. The wooden wall is formed by piling up the multiple wooden plate units and the connecting frames in a butt-joint splicing method, that is, the base plugs on the two adjacent lateral sides of the wooden base plates in the wooden plate units are clamped into bottom support grooves of bottom supports and vertical support grooves of vertical supports located on the left sides of the bottomsupports correspondingly, the base plate grooves in the other two adjacent lateral sides of the wooden base plates are clamped to cross beam lugs on bottom surfaces of cross beams and vertical supportlugs of the vertical supports located on the right sides of the cross beams correspondingly, accordingly, single wooden wall blocks are obtained, and by piling up other connecting frames in a butt-joint splicing mode, the integrated wooden wall space is formed.
Owner:安徽阜南县向发工艺品有限公司
Pitched roof mounting system for solar thermal collector and construction method of pitched roof mounting system
ActiveCN103711263AEasy to installSimplify the construction processSolar heat devicesBuild-up roofsRoof tileEngineering
The invention discloses a pitched roof mounting system for a solar thermal collector and a construction method of the pitched roof mounting system. The system comprises a pitched roof and the solar thermal collector arranged on the pitched roof, wherein the pitched roof consists of a structural layer, a cement mortar leveling layer, a waterproof pad layer, a heat preservation water drainage layer, transverse tile hanging wood bars and roof tiles, wherein the heat preservation water drainage layer consists of a heat preservation plate, wood carrying brackets I, longitudinal downstream wood bars and an aluminum foil coiled material; two-side concave-shaped water drainage ditches are formed between the solar thermal collector and the longitudinal downstream wood bars on the left side and the right side of the solar thermal collector; an upper-side concave-shaped water drainage ditch is formed between the solar thermal collector and transverse lap-joint wood bars; a lower-side concave-shaped water drainage ditch is formed between the solar thermal collector and the roof tiles on the lower side of the solar thermal collector. According to the system and the construction method which are disclosed by the invention, the construction technology is changed; the solar thermal collector can be firmly and stably mounted; the pitched roof has energy-saving and ventilating effects; the heat insulation and preservation efficiency of the pitched roof can be improved, and the surface of a building is attractive.
Owner:LJLZ BEIJING BUILDING MATERIALS CO LTD
High-strength lightweight composite building sheet material
The invention relates to a high-strength lightweight composite building sheet material. The high-strength lightweight composite building sheet material comprises the following components in parts by weight: 80-100 parts of a magnesium cement material, 8-12 parts of crops straw powder, 6-10 parts of fly ash hollow microspheres, 8-12 parts of polybutyrolactam fibers, 5-7 parts of polycarbosilane fibers, 8-12 parts of urea-formaldehyde resin, 4-8 parts of butyl rubber, and 3-5 parts of polypropylene adipate; wherein the particle size of the magnesium cement material is 60-80 micrometers; and the magnesium cement material comprises magnesium chloride and magnesium oxide with weight proportion between 1 and 2. The high-strength lightweight composite building sheet material has the characteristics of high intensity, light weight and thermal insulation performance.
Owner:南通戈雅石业有限公司
Composite material and preparing method thereof
InactiveCN106242451AHas the function of thermal insulationSatisfy water absorptionAbsorption rateCoal
The invention discloses a composite material and a preparing method thereof. The composite material is prepared from, by weight, 100 parts of coal ash, 50-75 parts of rubber particles, 45-60 parts of sand, 10-30 parts of kaolin, 1-5 parts of magnesium oxide and the balance water. The requirement for water absorption rate, inflame retarding rate and strength can be met, and heat insulation can also be achieved; besides, the preparing method is simple and environment-friendly, and has high economic and social value.
Owner:张春辉
Honeycomb-structure energy-saving thermal insulation board used for building and production process of board
InactiveCN108867902ACompact structureHas the function of thermal insulationLamination ancillary operationsLaminationSilicone GelsThermal insulation
The invention discloses a honeycomb-structure energy-saving thermal insulation board used for a building and a production process of the board. The thermal insulation board includes an upper-layer aluminum plate and a lower-layer aluminum plate, an adhesive layer is arranged between the upper-layer aluminum plate and the lower-layer aluminum plate, an aluminum honeycomb plate and support columns are inserted in the lower-layer aluminum plate through a core board groove. The production process includes the following steps the aluminum honeycomb plate is cut well, the upper-layer aluminum plateand the lower-layer aluminum plate are made through a casting process, the aluminum honeycomb plate is fixed on the lower-layer aluminum plate, the upper-layer aluminum plate and the lower-layer aluminum plate are connected together in a correct posture, and the gap between the two aluminum plates is filled with polysilicon gel. The aluminum silicate substrate has the function of thermal insulation, and a heat insulation silica gel layer and the aluminum honeycomb plate both have thermal insulation functions, so that the goal of heat preservation and energy conservation is achieved. Anti-cracking mortar can effectively prevent the thermal insulation board from cracking due to bad environment, a steel wire mesh enhances the tensile property of the thermal insulation board, the production process is simple and easy to achieve, and the cost is low.
Owner:芜湖海平环保科技有限公司
Phenolic foam building material
InactiveCN107601962ASatisfy water absorptionSatisfy flame retardancyCeramicwareEnvironmental resistanceCellulose
The invention provides a phenolic foam building material which is prepared from the following materials in parts by weight: 20-25 parts of coal ash powder, 20-25 parts of rubber particles, 2.5 parts of resin, 1.6 parts of dispersing agent, 10-20 parts of quick lime, 3-7 parts of carbon cellulose, 10-15 parts of kaoline, 1 part of magnesium oxide, 6-10 parts of phenolic foam and the balance of water. The building material disclosed by the invention not only can meet the requirements of water absorption, flammasbility and strength, but also has a heat insulation effect; and the preparation method is simple, is strong in operability, is green and environment-friendly and has great economical and social values.
Owner:湖北安耀红旗电缆股份有限公司
Slope roof thermal insulation, ventilation and energy-saving dry structure and its construction method
ActiveCN103628634BRegulating heat conductionImprove insulation effectBuilding roofsLighting and heating apparatusRoof tileDry structure
Owner:LJLZ BEIJING BUILDING MATERIALS CO LTD
Slope roof installation system and construction method of solar heat collector
ActiveCN103711263BEasy to installSimplify the construction processSolar heat devicesBuild-up roofsEngineeringCement mortar
Owner:LJLZ BEIJING BUILDING MATERIALS CO LTD
A thermal insulation wooden wall and preparation method thereof
ActiveCN110761451BClosely connectedImprove performanceWallsWood veneer joiningThermal insulationButt joint
The invention discloses a thermal insulation wooden wall and a preparation method thereof. The wooden wall is formed by stacking and combining a plurality of wooden board units through a plurality of connecting frames. Base plate bumps are provided, and base plate grooves are provided on the other two adjacent sides of the wooden base plate. The base plate protrusions on the two adjacent sides of the wooden base plate are snapped into the bottom bracket groove of the bottom bracket and the vertical frame groove of the vertical frame on the left side of the bottom bracket, and the other two adjacent sides of the wooden base plate The base plate groove on the top is snapped on the beam protrusion on the bottom surface of the beam and the vertical frame protrusion on the vertical frame on the right side of the beam, so as to obtain a single wooden wall, which is assembled by butt joint on the connecting frame It is not possible to stack other connecting frames to form a complete wooden wall.
Owner:安徽阜南县向发工艺品有限公司
External wall structure of snake breeding house and construction method for external wall structure
The invention discloses an external wall structure of a snake breeding house. The external wall structure comprises a plurality of stacking units stacked mutually from bottom to top, each stacking unit comprises a base plate, wherein the base plate is sequentially fixed with a first wallboard, a second wallboard, a third wallboard and a fourth wallboard from outside to inside, grouting gaps are formed among the first wallboard, the second wallboard, the third wallboard and the fourth wallboard, a plurality of grouting holes are uniformly formed in the base plates between the first wallboard and the second wallboard and between the third wallboard and the fourth wallboard, a heat insulation cavity is formed between the second wallboard and the third wallboard, the bottom of the base plate is formed with a positioning groove, and the tops of the first wallboard and the fourth wallboard are formed with positioning protrusions matching with the positioning groove. According to the invention, the height of the wallboard can be adjusted according to requirements, the assembly is quick, and the construction is fast; the heat insulation cavity is reserved in the middle, so the wallboard has the function of heat insulation, the breading house is heated or cooled by a branch water pipe, and the constant temperature in the snake breeding house is ensured.
Owner:李叶华
Crucible furnace capable of recycling heat
InactiveCN111854433AAvoid distributingImprove stabilityCharge treatment typeCrucible furnacesBrickThermal insulation
The invention discloses a crucible furnace capable of recycling heat. The crucible furnace comprises a movable base, a shell, a placement groove and heating pipes, wherein the top end of the movable base is fixedly provided with the shell; a bottom end in the shell is fixedly provided with the placement groove; the top end of the placement groove is provided with a crucible main body; the bottom end of the other side of the movable base is fixedly provided with an air outlet; and two sides of the bottom end of the movable base are independently fixedly provided with a stabilization structure.The crucible furnace is provided with a thermal insulation structure to realize a thermal insulation and heat insulation function, thermal-insulation particles in a placement cavity can store heat inthe shell, so that the heat in the shell is not outwards emitted, meanwhile, a thermal-insulation vacuum is formed between the placement cavity and thermal-insulation bricks, the convection and the transferring of the heat can be avoided, finally, the thermal-insulation bricks can continuously keep a temperature so as to perform the thermal insulation and heat insulation function, the heat can notbe emitted to the outside, the heat can be recycled, and cost is saved.
Owner:芜湖良仕机械科技有限公司
Degradable carbon fiber blending fabric
InactiveCN101671886AHas the function of thermal insulationMelt spinning methodsYarnFiberCarbon fibers
A degradable carbon fiber blending fabric is characterized by firstly utilizing an effective synthesis process to obtain a spinnable high molecular weight poly butylene succinate, and then selecting acarbon fiber with spinning specification of 1.56-2.65detx multiplied by 38mm and a poly butylene succinate fiber with specification of 1.56-1.65detx multiplied by 38mm to conduct blending to made thedegradable carbon fiber blending fabric.
Owner:WUJIANG YINGXIANG CHEM FIBER
Compressed gas life jacket
PendingCN106542063AHas the function of thermal insulationIncrease chances of survivalBody suitsSurvival probabilityEngineering
The invention provides a compressed gas life jacket, relates to the life jacket, and especially relates to the compressed gas type life jacket. The life jacket is characterized in that an airbag is installed in a coat, two sides of the coat are provided with pockets; a hydraulic container is arranged on an airbag, the lower part of the hydraulic container is provided with a switch base, the switch base is provided with a cylinder pull-cord, the cylinder pull-cord traverses a coat interlayer and protrudes into the pocket at one side, and the other side of the airbag is provided with a venting tube. The life jacket has the function of heat insulation, can increase survival probability of survivors in water or in field, and has the function of automatic repairing.
Owner:佛山市宜氧家科技有限公司
Aluminum pressure cooker body with oxidation film
PendingCN109864574ASmooth rotationReliable lockingCooking-vessel materialsCooking utensils shields/jacketsInsulation layerEngineering
The invention discloses an aluminum pressure cooker body with an oxidation film. The aluminum pressure cooker body comprises a cooker cover, a bearing is installed on the inner side of the cooker cover, a pressure relieving column is installed on the inner side of the bearing, a sector plate is installed on one side of the pressure relieving column, a pressure relieving hole is formed in the upperend of the sector plate, a pressure relieving groove is formed in the upper end of the pressure relieving hole, an upper handle is installed on one side of the cooker cover, an upper locking buckle is installed on the outer surface of the cooker cover, a lower locking buckle is installed on the inner side of the upper locking buckle, a protection shell is installed on one side of the lower locking buckle, a handle is installed on one side of the protection shell, a lower handle is installed on the other side of the protection shell, a heat preservation and insulation layer is installed on theinner side of the protection shell, and a cooker main body is installed on one side of the heat preservation and insulation layer. According to the aluminum pressure cooker body, as the protection shell is installed in cooperation with the heat preservation and insulation layer, the cooker body has a heat preservation and insulation function; through oxidation treatment of the cooker main body, the corrosion resistance and practicability of the cooker body are improved.
Owner:ZHANGJIAGANG RUNSHENG SCI & TECH MATERIAL
Efficient and environment-friendly house building structure and construction method thereof
PendingCN113530304AEasy to install and transport on siteEasy constructionWallsTents/canopiesArchitectural engineeringHouse building
The invention discloses an efficient and environment-friendly house building structure. The efficient and environment-friendly house building structure comprises a light steel truss platform, a house body is arranged on the upper side of the light steel truss platform, a membrane structure roof is arranged on the upper side of the house body, and the membrane structure roof comprises a tent membrane support and a heat preservation tent membrane; and the tent membrane support is arranged on the upper side of the house body, the heat preservation tent membrane is fixedly installed on the outer side of the tent membrane support, a tent supporting inclined strut is arranged at one end of the tent membrane support, and a supporting seat is arranged at one end of the light steel truss platform. The factory customized light steel structure serves as a main body material of a building and is convenient to install and transport on site, building particle heat preservation concrete serves as a main heat preservation and sound insulation material of a building wall and has the advantages of being convenient to construct, safe and environmentally friendly, by matching with the use of hollow heat insulation and heat preservation doors and windows, through the design of the membrane structure roof, the large day and night temperature difference of the desert is convenient to adjust, so that the heat preservation and heat insulation effects are achieved, and the purpose of saving energy is achieved.
Owner:北京万怡非建筑空间艺术设计研究院
Novel glass curtain wall deformation joint structure and mounting method
PendingCN113653202ASufficient deformabilityImprove mechanical performanceWallsHeat proofingClassical mechanicsMechanical engineering
The invention relates to the field of building outer wall deformation joint structures, in particular to a novel glass curtain wall deformation joint structure, and the invention further relates to a mounting method of the novel glass curtain wall deformation joint structure. The deformation joint structure comprises a first stand column, a second stand column, first glass, second glass and a first deformable rubber strip, wherein the first stand column is vertically arranged on one side of a deformation joint, the second stand column is vertically arranged on the other side of the deformation joint, the first glass is fixedly arranged on the side, close to the deformation joint, of the first stand column and is located on the side, close to the outdoor space, of the first stand column, the second glass is fixedly arranged on the side, close to the deformation joint, of the second stand column and is located on the side, close to the outdoor space, of the second stand column, the second glass and the first glass are staggered and are partially overlapped, and the first deformable rubber strip is arranged between the first glass and the second glass. The deformation joint structure is hidden as much as possible while having enough deformation capacity and good stress performance and sealing performance, so that the overall unified effect of the outer vertical face of a glass curtain wall is prevented from being damaged.
Owner:珠海华发城市研究院有限公司
Water-based conducting polymer/metal composite nano-coating for porous wall board and preparation method thereof
InactiveCN101781520BNo pollution in the processNot easily oxidizedElectrically-conductive paintsWater basedCore shell
The invention relates to the field of functional materials, in particular to a water-based conducting polymer / metal composite nano-coating for a porous wall board and a preparation method thereof. In the invention, the water-based conducting polymer / metal composite nano-coating for the porous wall board is a water-based disperse system of a conducting polymer / metal nano-core-shell structure, and the size of the conducting polymer / metal nano-core-shell structure is 20-300 nanometers, wherein the sizes of metal nano-particles of the core layer are 10-100 nanometers, the sizes of conducting polymers of the shell layer are 10-200 nanometers, and the molar ratio of the metal nano-particles to the conducting polymer monomers is 1:1-1:10. The water-based composite coating of the invention has nopollution and good stability and can be directly sprayed into holes of the porous wall board.
Owner:BEIHANG UNIV
Speed measuring equipment for expressway
PendingCN114220276AEnsure clarity and transparencyGuarantee the clarity of shootingRoad vehicles traffic controlStands/trestlesTacheometryDust control
The invention discloses speed measuring equipment for a highway, and belongs to the technical field of highway equipment. A heat insulation plate is fixedly connected to the inner wall of a speed measuring instrument protection shell, a fan and a transparent plate are fixedly connected to one surface of the heat insulation plate, an air guide groove is defined by the surface of the heat insulation plate and the inner wall of the speed measuring instrument protection shell, and one end of the air guide groove communicates with an air blowing hole; according to the speed measuring equipment for the expressway, the fan can cool the interior of the speed measuring instrument protection shell, blown air directly purges the surface of the transparent plate through the air guide groove and the air blowing holes, the functions of dust removal and water removal are achieved, it is guaranteed that the transparent plate is clear and transparent, and the speed measuring equipment for the expressway is high in practicability. And the inclination angle and the rotation direction of the tachymeter protection shell can be adjusted through the arranged shaft seat, the rotating disc and the adjusting disc, so that the installation and debugging convenience of the speed measuring equipment is improved.
Owner:王瑛
Prefabricated heat-insulation bare concrete decorating plate and manufacturing method
InactiveCN110821067AGuaranteed connection strengthHas the function of thermal insulationCovering/liningsHeat conservationMechanical engineering
The invention provides a prefabricated heat-insulation bare concrete decorating plate and a manufacturing method. The prefabricated heat-insulation bare concrete decorating plate comprises a decorating plate body, wherein the decorating plate body is formed by bare concrete prefabrication; a first heat-insulation plate and a second heat-insulation plate are pre-buried in the decorating plate body;multiple first through holes are formed in the first heat-insulation plate; at least two rows and two columns of first through holes are formed and uniformly distributed in the first heat-insulationplate; the second heat-insulation plate and the first heat-insulation plate are symmetrically arranged; and second through holes staggered with the first through holes in the first heat-insulation plate are formed in the second heat-insulation plate. The two symmetrically arranged heat-insulation plates are pre-buried in the decorating plate body, and the through holes are formed in the heat-insulation plates in a staggered way, so that the strength of the decorating plate is ensured, and meanwhile, a heat insulation function is realized; and through the design of a bell and spigot joint, theconnecting strength of adjacent prefabricated heat-insulation bare concrete decorating plates is ensured.
Owner:TIANJIN XINBIN ENG TECH INSPECTION
Features
- R&D
- Intellectual Property
- Life Sciences
- Materials
- Tech Scout
Why Patsnap Eureka
- Unparalleled Data Quality
- Higher Quality Content
- 60% Fewer Hallucinations
Social media
Patsnap Eureka Blog
Learn More Browse by: Latest US Patents, China's latest patents, Technical Efficacy Thesaurus, Application Domain, Technology Topic, Popular Technical Reports.
© 2025 PatSnap. All rights reserved.Legal|Privacy policy|Modern Slavery Act Transparency Statement|Sitemap|About US| Contact US: help@patsnap.com
