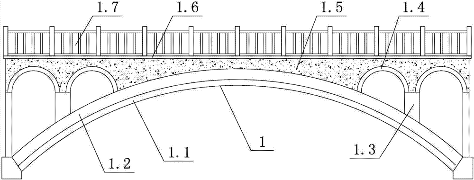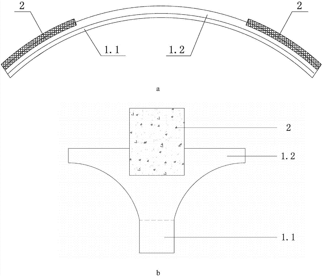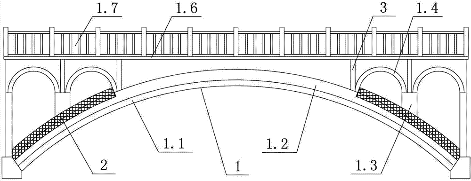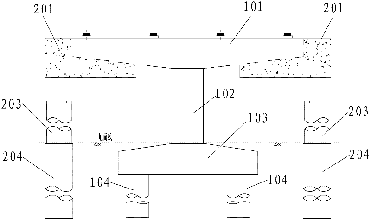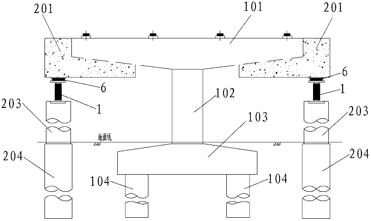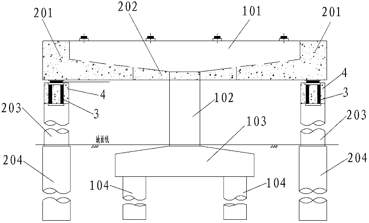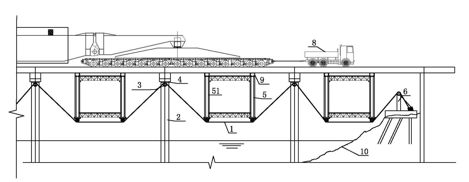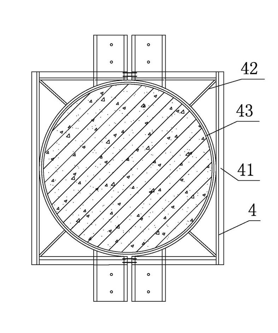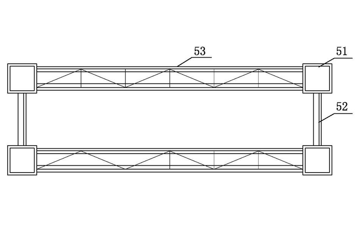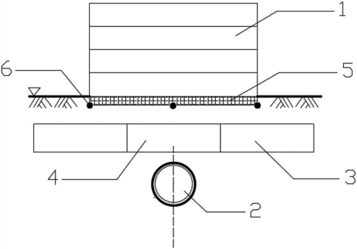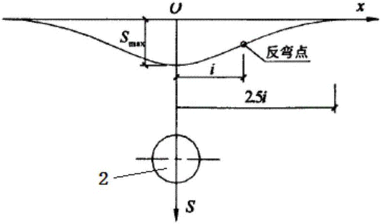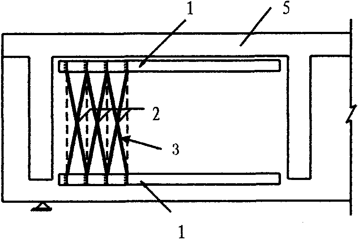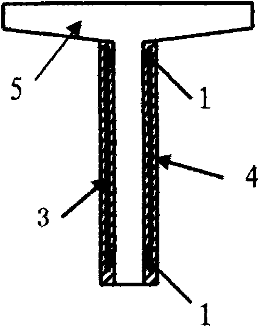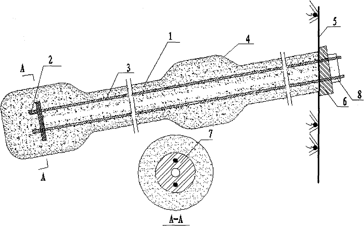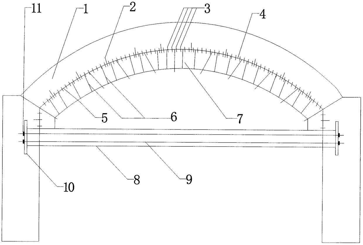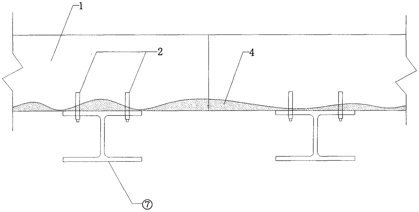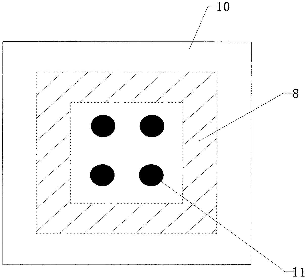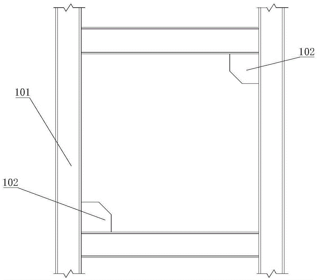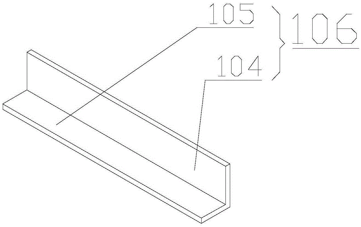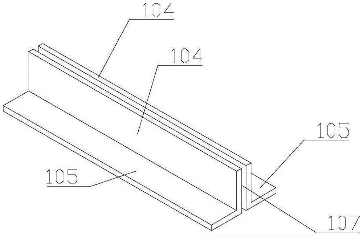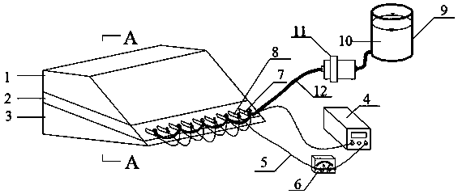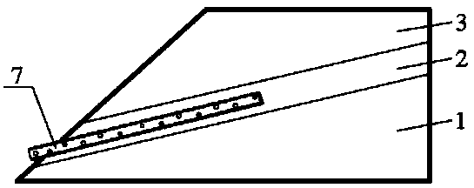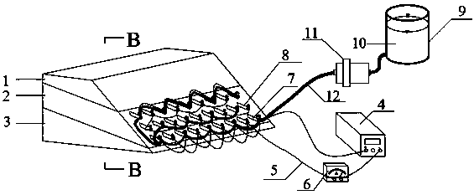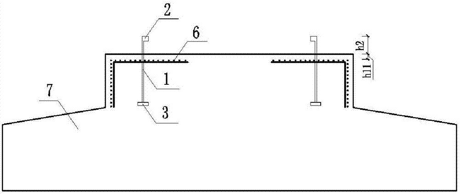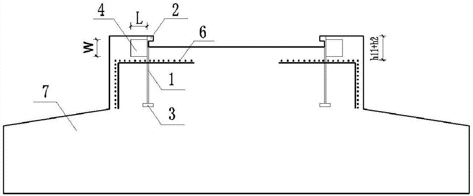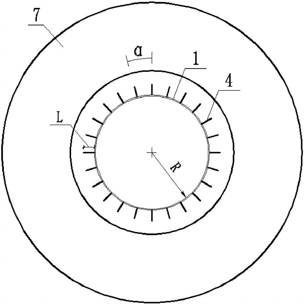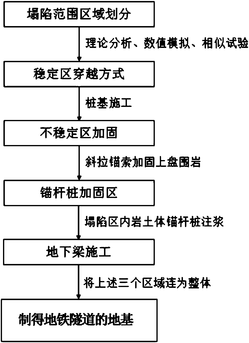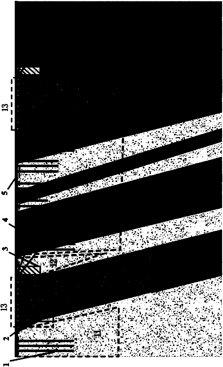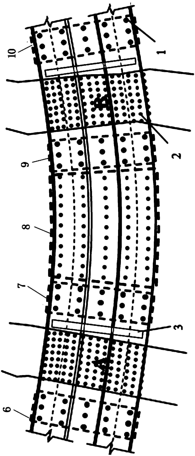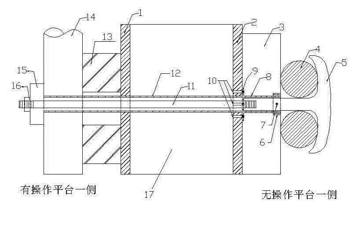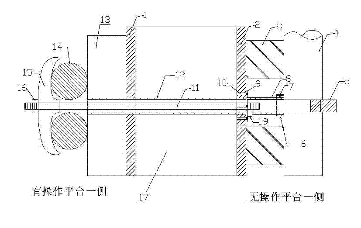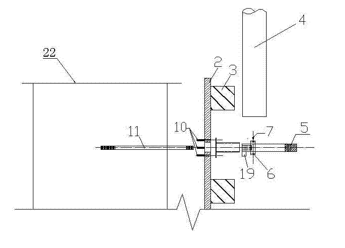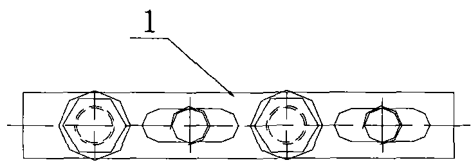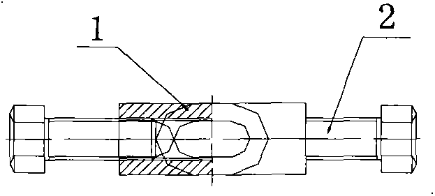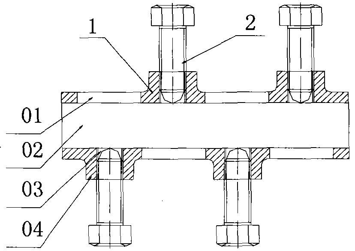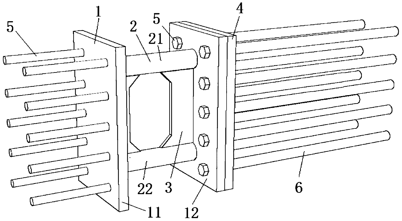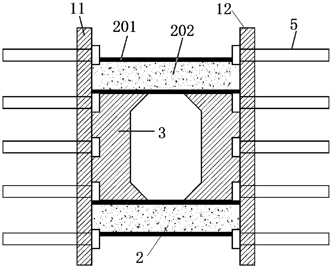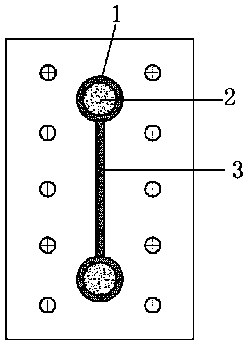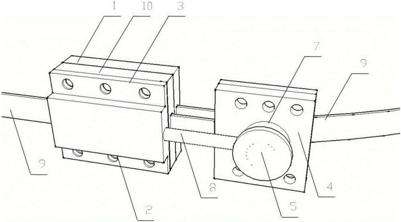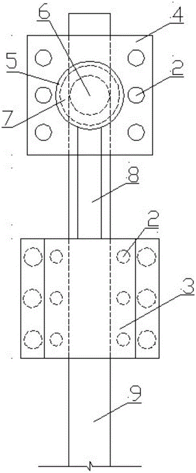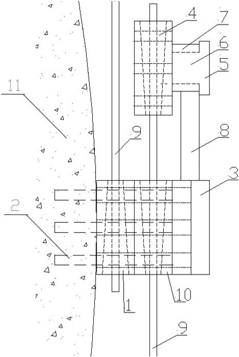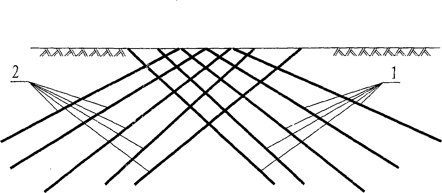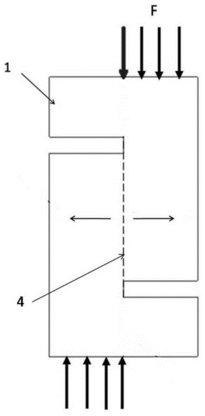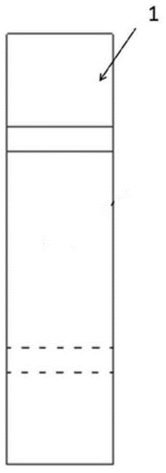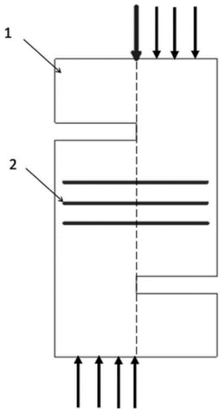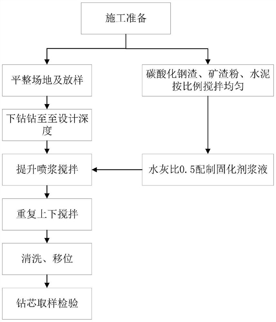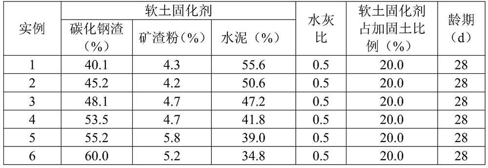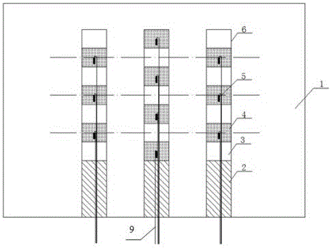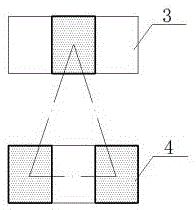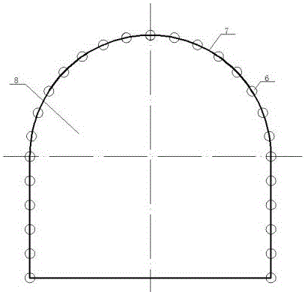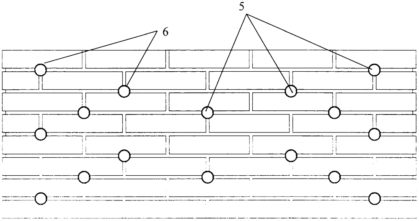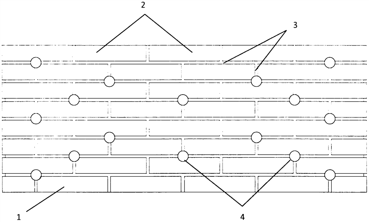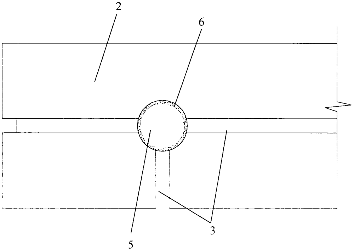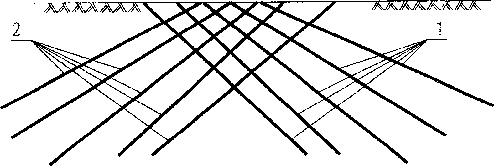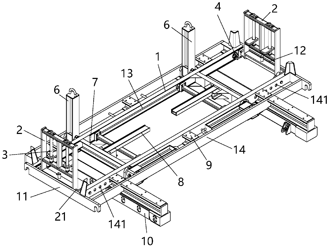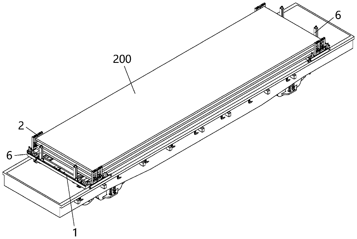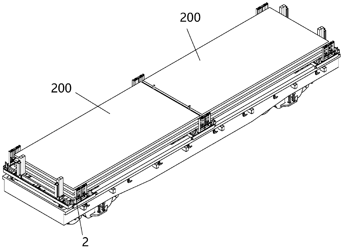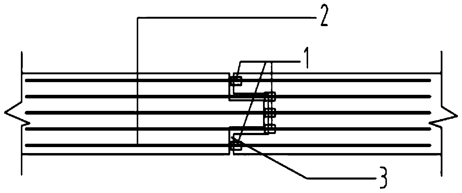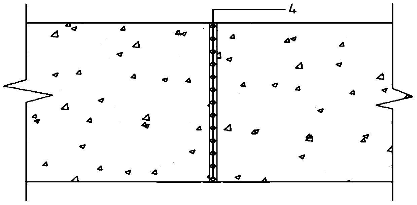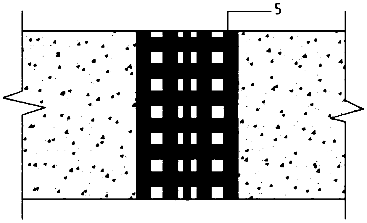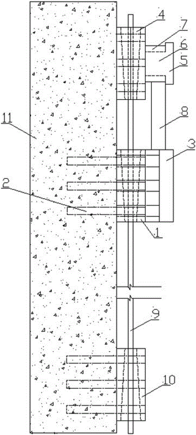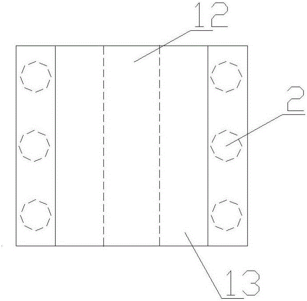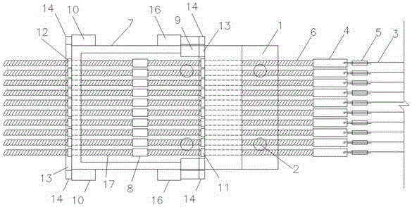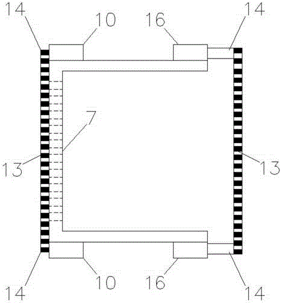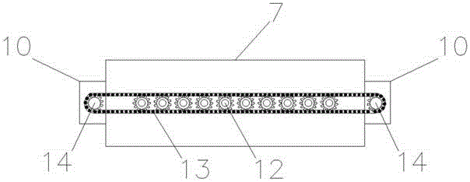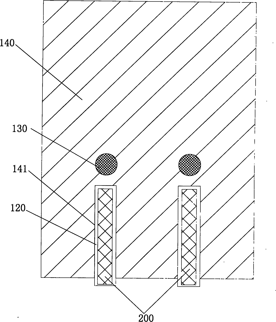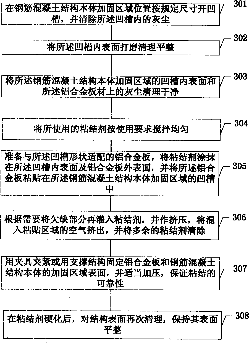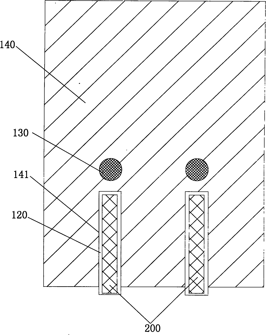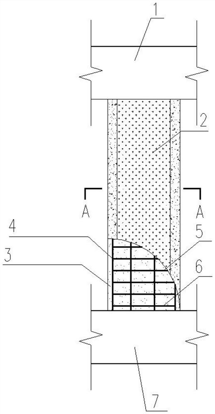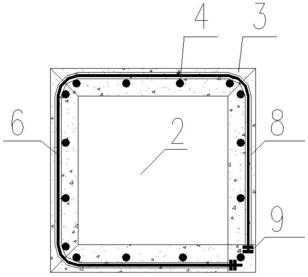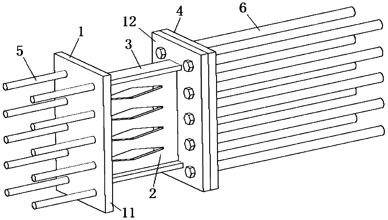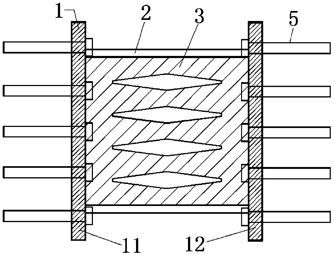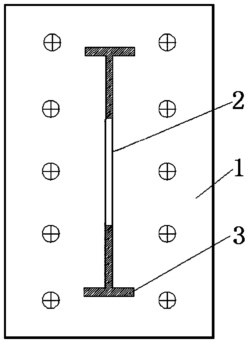Patents
Literature
87results about How to "Reduce reinforcement costs" patented technology
Efficacy Topic
Property
Owner
Technical Advancement
Application Domain
Technology Topic
Technology Field Word
Patent Country/Region
Patent Type
Patent Status
Application Year
Inventor
Novel reinforcement method for two-way curved arch bridge
InactiveCN106958208AIncrease weightLess weight gainBridge erection/assemblyBridge strengtheningBridge deckOperability
The invention discloses a novel reinforcement method for a two-way curved arch bridge comprising the following steps: (1) closing to traffic on a bridge deck, dismantling the bridge deck and auxiliary facilities of the bridge deck and removing fillings on arches; (2) cutting rectangular grooves along the two-way curved arch bridge on the top of an extrados corresponding to an original arch rib; (3) chipping the bottom of the rectangular grooves, planting anti-shear reinforcement bars, erecting a formwork on the extrados on the top of the rectangular grooves, assembling the anti-shear reinforcement bars and pouring concrete to form new arch ribs, of which the height is same relative to the extrados, protruding from the extrados; (4) repairing transverse walls, chipping the sections, which are at the outer side of the transverse walls along the two-way curved arch bridge, of the extrados and the new arch ribs, planting reinforcement bars on the extrados and the new arch ribs which are chipped, erecting the formwork and pouring the concrete; (5) chipping the top of the transverse walls, planting vertical reinforcement bars and erecting new columns for supporting the bridge deck; (6) newly building the bridge deck. The novel reinforcement method for the two-way curved arch bridge has the advantages of being small in dead weight of a bridge structure, good in unity of an old structure and a new structure, low in reinforcement cost, good in adaptability, not restricted by surroundings under the two-way curved arch bridge, unchanged about the original appearance of the two-way curved arch bridge, good in operability and good in application prospect.
Owner:WUHAN UNIV OF TECH
Process for reinforcing adjustable and controllable capping beam of piers
ActiveCN102383379AReduce negative bending momentReduce compressive stressBridge erection/assemblyBridge strengtheningFiberPre stress
The invention discloses a process for reinforcing adjustable and controllable capping beam of piers, comprising the following steps: (1) engraving shearing force grooves on the surface of the original capping beam concrete according to the design, embedding reinforcing steel bars and chiseling; (2) mixing plant fiber and steel fiber with the newly poured capping beam concrete, wherein the plant fiber is mixed in order to prevent the early shrinkage and crack of the concrete, and the steel fiber is mixed in order to prevent the later-stage stressed crack of the concrete; (3) leaving a certain area for secondary pouring in the middle in advance, wherein the area is 1 / 3 the length of the capping beam; (4) jacking capping beams by using two ends of a jack, and adjusting the reasonable load born by the new capping beam and the old capping beam according to a certain proportion by controlling the force and the jacking height of the jack to adjust the internal force of structures according to the design; (5) transferring the internal force of the basic part of the old structure to the basic part of the newly added structure by jacking; and (6) transferring partial or whole load born by the capping beam of the old biers to the new piers and the combined new and old capping beam structure by controlling the number and the position of prestressed steel strands to adjust the proportion of the whole load born by the combined new and old capping beam structure.
Owner:GUANGDONG PROVINCE COMM PLANNING & DESIGN INST
Method and device for reinforcing bridge by external pre-stressed strands under bridge
InactiveCN102140780AReduce reinforcement costsEasy constructionBridge erection/assemblyBridge strengtheningPre stressingEngineering
The invention provides a method and device for reinforcing a bridge by external pre-stressed strands under the bridge. The method comprises the following steps: firstly installing steel hoops for fixing the pre-stressed strands at the upper parts of bridge piers; temporarily arranging small steel frames for firmly supporting the lower part of the bridge surface between two bridge piers; fixing the pre-stressed strands on the steel hoops through special pulleys, then fixing the strands on the small steel frames, and finally fixing two ends of the pre-stressed strands on tension support pillars and bearings on the ground; and adjusting tensioning force of the pre-stressed strands so as to generate pre-stress stretching, so that the small steel frames generate upward lifting force for the lower part of the bridge surface under stress. The invention has the characteristics that as the components such as the steel hoops, the small steel frames, the support pillars, the bearings and the like can be dismantled, carried back and reused (equivalent to rental), reinforcement cost of the bridge is low; increment of pressure and shear force on the bridge piers caused by the upward lifting force generated by pre-stress is zero, thus not causing any damage on structures of the original bridge such as the bridge surface and the like; and construction process is convenient, the reinforced structure is simple and practical, and reinforcement effect is obvious.
Owner:ZHEJIANG ELECTRIC POWER DESIGN INST
Subdivided unequal-strength grouting reinforcement method adapted to tunnel construction close to building
InactiveCN106968689AControl differential settlementGuaranteed displacementUnderground chambersTunnel liningSubsidenceTunnel construction
The invention relates to a zonal unequal-strength grouting reinforcement method suitable for the construction of a tunnel adjacent to a building. The method determines the range of the grouting reinforcement area according to the positional relationship between the tunnel and the building; and divides the grouting reinforcement area; Before the tunnel is excavated to the position close to the building, drill holes in the ground between the tunnel and the building and arrange multiple settlement monitoring points at the bottom of the building foundation; carry out unequal-strength grouting in the grouting reinforcement area and strengthen it in different areas ; After the grouting is completed, the excavation construction of the tunnel passing through the building is carried out, and the settlement monitoring point at the bottom of the building foundation is monitored in real time, and it is determined whether to carry out reinforcement grouting in the grouting reinforcement area according to the monitoring results; After the tunnel excavation is completed and the secondary lining is applied, the final effect of the sub-area grouting reinforcement of the tunnel adjacent to the construction of the building is judged by extracting the settlement data of the settlement monitoring points. The invention ensures uniform settlement and coordinated deformation of buildings during tunnel construction, and reduces reinforcement costs.
Owner:BEIJING MUNICIPAL CONSTR
Method for reinforcing bonded prestressing force of transversely tensioning epoxy coating reinforcing steel bar of concrete beam slab
InactiveCN101929131AOptimize layoutReduce dependenceBuilding repairsBridge erection/assemblyPre stressConcrete beams
The invention relates to a method for reinforcing a bonded prestressing force of a transversely tensioning epoxy coating reinforcing steel bar of a concrete beam slab, which relates to the reinforcement of reinforced concrete and prestressed concrete bridges and is suitable for the reinforcement of house buildings and other building structures. In a prestressing force reinforcing technique of the invention, a novel transversely tensioning corrosion-resistant epoxy coating reinforcing steel bar is used for substituting for a longitudinally tensioning high-strength steel strand or common hot-rolled reinforcing steel bar and a transversely clamping device is used for substituting transverse tensioning for longitudinal tensioning, so that low-cost composite mortar or concrete can be used for substituting for high-cost high-performance tensile composite mortar or polymer mortar to perform a structure treatment and construction process, and the problems of low utilization efficiency of materials, high reinforcing cost and inconvenient reinforcing construction are solved.
Owner:HARBIN INST OF TECH
Variable-diameter multi-direction anchor pile
InactiveCN101649614ARapid enhancementImprove integrityBulkheads/pilesCement slurryStructural engineering
The invention provides a variable-diameter multi-direction anchor pile, which is an anchor body for reinforcing and supporting soft rock and soil in geotechnical engineering. As the bond force betweensoft rock-soil masses and the anchor body is limited, only grouting, rotary jet, stirring or anchor pull is not big in effect of improving the strength and stability of the soft rock-soil masses, lowin reinforcing speed, difficult to control reinforcing effect and the like, thus the application range of the soft rock-soil masses is often limited. Therefore, the variable-diameter multi-directionanchor pile is invented and has the specific characteristics that a soft rock-soil layer is drilled through special equipment, and cement slurry and other cementitious materials are sprayed to be mixed well with cut broken rock-soil masses; quick strengthener is added at the same time; stirring-rotating direction and rotary jet pressure are controlled; and a special anchor part is added so as to form a variable-diameter multi-direction anchor body. The diameter of the formed anchor pile can reach 300 to 15,000 millimeters.
Owner:SHANGHAI STRONG FOUND ENG
Concrete structure reinforcing method based on near surface mounted prestressed FRP (Fiber Reinforced Polymer)
ActiveCN102425311BAchieve anchoringGive full play to high-strength performanceBuilding repairsFiberSurface mounting
The invention discloses a concrete structure reinforcing method based on near surface mounted prestressed FRP (Fiber Reinforced Polymer), which comprises the steps of: 1, slotting, arranging more than one preformed groove on a concrete structure to be reinforced; 2, installing a tensioning tool of an FRP strip and an FRP strip clamp; 3, tensioning internal FRP strips in the tensioning tool and the FRP strip tool so that the internal FRP strips are tensioned, placing the internal FRP strips in the preformed groove, filling an adhesive, keeping a clamping and anchoring state for a period of time and then curing; and 4, relaxing: when adhesive resin is cured completely to reach the strength, dismantling the FRP strip clamp. The concrete structure has the advantages of low cost, convenience for construction, long service life, good reliability and the like.
Owner:CHANGSHA UNIVERSITY OF SCIENCE AND TECHNOLOGY
Novel old-arch-bridge reinforcing structure
InactiveCN108611991AImprove load resistanceNot heavyBridge erection/assemblyBridge strengtheningPre stressSteel frame
The invention belongs to the field of bridge reinforcing, and particularly relates to a novel old-arch-bridge reinforcing structure and a construction method thereof. The novel old-arch-bridge reinforcing structure comprises a bridge body 1, an epoxy mortar filling layer 4 is arranged below the bridge body 1, and a transverse stiffening steel frame is arranged on the epoxy mortar filling layer 4.Arc ribs are connected by using prefabricated box-type splicing steel plates 8, and prestress is applied between the arc ribs by using prestressed reinforcements 9. Then concrete is poured at arch feet, the arch rib and steel plate connecting ends and tensioning anchoring anchorage devices to form an integral structure. Finally, H-shaped steel 7, the box type splicing steel plates 8 and weld joints 5 are subjected to painting and other anti-septic treatment. The transverse stiffening steel frame structure comprises an anchor screw rod 2, an anchor bolt 3, a stiffening rib 6 and the H-shaped steel 7. The structure technology of the novel old-arch-bridge reinforcing structure can reinforce arch bridges, construction is simple and convenient, the cost of reinforcement is low, dead weight enhancement is less, and the reinforcement effect is good; and the novel old-arch-bridge reinforcing structure is a relatively economical and safe method to reinforce the arch bridges based on structuralforce analysis.
Owner:GUANGDONG UNIV OF TECH
Angle steel support reinforcing device and mounting method thereof
ActiveCN105545005ASmall amount of workAvoid wastingBuilding repairsBuilding material handlingEarthquake resistanceBearing capacity
Provided are an angle steel support reinforcing device and a mounting method thereof. The angle steel support reinforcing device is used for reinforcing an angle steel support. The angle steel support reinforcing device comprises short stiffening plates, limiting plates, a sealing plate, main fixing strips, secondary fixing strips, long stiffening plate assemblies, edge rib plates and force transfer plates. The reinforcing device is used for reinforcing the angle steel support through the cooperation of all structural bodies and a wrapping and bundling part formed by the main fixing strips, and meanwhile connecting joints of the angle steel support and a building frame are reinforced through the edge rib plates and the force transfer plates. The angle steel support and the connecting joints are reinforced, so that the bearing capacity of the angle steel support is improved, connecting firmness between the reinforcing device and the building frame is improved, and the earthquake resistance of the overall structure is enhanced.
Owner:SOUTH CHINA UNIV OF TECH +2
Anchoring plate, anchoring system and construction method
InactiveCN106381818AEasy to processEasy constructionBridge erection/assemblyBridge strengtheningPre stressBuilding construction
The invention provides an anchoring plate, an anchoring system and a construction method. The anchoring plate comprises an anchoring plate main body, wherein a group of continuous anchor slots are formed in the lower surface of the anchoring plate main body, are alternately arranged in parallel, and penetrate through prestressed steel wires; grooves are formed in the end face of one side of the anchoring plate body corresponding to the continuous anchor slots; at least two grooves are symmetrically distributed on two sides of a longitudinal shaft; and bolt holes are formed in the anchoring plate main body alternately along the thickness direction of the anchoring plate main body. According to the anchoring plate, the anchoring system and the construction method, the technical problems of relatively large construction space and construction difficulty for the traditional bridge bottom repairing work can be solved.
Owner:云南小磨高速公路改扩建工程建设指挥部 +3
Method for electrochemical reinforcement of down dip weak interlayer of strip mine slope
InactiveCN111364485AHigh strengthHigh physical and mechanical strengthExcavationsSoil preservationPotential differenceWater flow
The invention discloses a method for electrochemical reinforcement of a down dip weak interlayer of a strip mine slope. The method comprises the steps that anodes and cathodes are alternately arrangedin the weak interlayer at intervals; all the anodes and cathodes are correspondingly and sequentially connected in series through wires and then connected with a direct current power supply, and theouter end parts of the anodes communicate with a solution bin containing an electrolyte solution through a solution delivery pipe; and the electrolyte solution in the solution bin is delivered into ananode metal pipe through the solution delivery pipe, and overflows into the weak interlayer from drilled holes in the surfaces of the anodes, and after the anodes are powered by the direct current power supply, the anodes and the electrolyte solution can react chemically to form metal compounds and hydrated cations. The metal compounds play a role in cementing and solidifying soil of the weak interlayer, the potential difference between the anodes and the cathodes drives the water inside the weak interlayer to move to the cathodes and enter into a cathode metal pipe through the drilled holes,the water flows by gravity to flow out freely from the lower end of the cathode metal pipe and be discharged to the outside of the weak interlayer, and the reinforcement effect of the weak interlayeris good.
Owner:CHINA UNIV OF MINING & TECH
Fan foundation ring with wing plates and design method and application of fan foundation ring
InactiveCN106894669AEffective resistanceIncreased bending stiffnessWind motor supports/mountsTowersEngineeringDesign methods
The invention discloses a fan foundation ring with wing plates and a design method and application of the fan foundation ring. The fan foundation ring comprises fan foundation ring bodies being cylindrical steel members. The upper top surfaces of the cylindrical steel members are provided with foundation ring upper flanges, the lower bottom surfaces of the cylindrical steel members are provided with foundation ring lower flanges, and a plurality of the vertical wing plates or the horizontal wing plates are laid on the upper cylinder walls of the fan foundation ring bodies in the circumferential direction. The invention further provides a design method and application of the fan foundation ring with the added wing plates. The invention provides a high-precision numerical simulation method which can effectively evaluate the improvement condition of bearing capacity of fan foundation by the added wing plates and further provides an effective and feasible method for reinforcing the fan foundation, significant alteration and breakage to the original concrete and reinforcing bars do not occur, construction is convenient under the condition of not affecting operation of an upper fan, the construction period is short, and the reinforcement cost is reduced.
Owner:ZHEJIANG UNIV
Construction method using collapse region as subway tunnel foundation
PendingCN110029683ASimple stepsReasonable designFoundation engineeringTunnelsCable stayedCompressive strength
The invention discloses a construction method using a collapse region as a subway tunnel foundation. The construction method comprises the following steps that the collapse range is subjected to region division through analytical calculation, and three regions of a stable region, an unstable region and an anchor rod pile reinforcement region are obtained; the stable region is subjected to pile foundation construction; the unstable region is subjected to cable-stayed anchor cable construction; anchor rod piles are anchored in the collapse region, and grouting reinforcement is conducted; and pouring construction is conducted on underground beams, and the three reinforced regions are connected into a whole. The construction method has the beneficial effects that the steps are simple, design is reasonable, and implementation is easy; meanwhile, various factors such as a construction technology, the construction period, feasibility of a reinforcement scheme, the reinforcement effect and thereinforcement cost are considered, the effect of the reinforcement scheme is subjected to effect evaluation through numerical simulation analysis and on-site test methods, both the foundation bearingcapacity and the compressive strength meets design requirements, the collapse region can serve as a foundation of a newly-built subway tunnel structure, and the construction period is also shortenedgreatly while the reinforcement cost is saved.
Owner:SUBWAY ENG CO LTD OF CHINA RAILWAY 16TH CONSTR BUREAU +2
Template unilateral reinforcement combination tool and template unilateral reinforcement construction method
ActiveCN102926536ASimple structureEasy to useAuxillary members of forms/shuttering/falseworksBuilding material handlingArchitectural engineeringBuilding construction
The invention discloses a template unilateral reinforcement combination tool and a template unilateral reinforcement construction method, and belongs to the field of building construction. The template unilateral reinforcement combination tool comprises a sleeve, a locating ring, a fixture A and a screw rod provided with screw threads at both ends; one end of the sleeve is provided with a connecting plate which is provided with a through hole in the middle pat; a connecting screw hole is arranged in the connecting plate; a sliding chute is arranged in a sleeve wall of the sleeve along the axial direction; the locating ring is of a ring-shaped structure and is sleeved at the other end of the sleeve, and a ring body of the locating ring is provided with a locking bolt; the fixture A is a 3-shaped fixture; the end of a middle connecting rod of the fixture is provided with an inner thread; a sliding sheet is fixed at the outer side of the end of the connecting rod; the connecting rod of the fixture A can be inserted to the sleeve from the end in which the locating ring is sleeved; the sliding sheet on the connecting rod can be arranged in the sliding chute in the sleeve in a sliding mode; one end of the screw rod and the end of the connecting rod of the fixture A can be in threaded connection via the through hole in the connecting plate. The template unilateral reinforcement combination tool is convenient and flexible to use, can be recycled and reused several times and can be used for greatly reducing the template reinforcement cost.
Owner:SHANDONG SANJIAN CONSTR ENG MANAGEMENT +1
Novel steel wire rope clamp
The invention provides a novel steel wire rope clamp. The novel steel wire rope clamp is formed by connecting a rope clamp sleeve and a propping bolt, wherein the rope clamp sleeve is formed by precise casting; the steel wire rope is fixed by lapping or through an end head; when in use, the steel wire rope is fixed by lapping, two end heads of the steel wire rope oppositely pass through a steel wire rope hole in the rope clamp sleeve, the elasticity of the steel wire rope is properly adjusted, the steel wire rope is tensioned through a specially-developed tensioning tool, then the propping bolt is pinched through a wrench to compress the steel wire rope, and thus the effects of tensioning, binding and reinforcing can be achieved; the end heads of the steel wire rope are fixed, pass through the steel wire rope hole in the rope clamp sleeve and then are returned through the rope clamp sleeve, so as to form a closed ring which sleeves a T-shaped iron, the elasticity of the steel wire rope is properly adjusted, the steel wire rope is tensioned through a specially-developed tensioning tool, then the propping bolt is pinched through a wrench to compress the steel wire rope, and thus the effects of tensioning, binding and reinforcing can be achieved. The novel steel wire rope clamp can replace the traditional steel wire rope clamp and is applicable to binding and reinforcing of steel, mechanisms and wheel type devices in railway transportation.
Owner:郑元明 +1
Assembled frame structure beam-column energy-consumption connecting key
PendingCN110359554AAchieve controllabilityGuaranteed uniformityProtective buildings/sheltersShock proofingSteel tubePlastic property
The invention discloses an assembled frame structure beam-column energy-consumption connecting key. End plates include the first end plate and the second end plate which are parallel to each other inthe vertical direction; the first end plate and the second end plate are detachably fixed to a frame concrete beam and a frame concrete column correspondingly; steel tube concrete connectors are perpendicularly fixedly arranged between the first end plate and the second end plate; the steel tube concrete connectors include the first steel tube concrete connector and the second steel tube concreteconnector which are parallel to each other in vertical direction; webs are vertically disposed between the first steel tube concrete connector and the second steel tube concrete connector; and the webs are perpendicularly welded and fixed to the steel tube concrete connectors and the end plates. The two steel tube concrete connectors and the webs are arranged between end plates, and then the energy-consumption connecting key is formed; the end plates and the steel tube concrete are combined to form the connecting key so as to improve the bearing force as much as possible, the steel tube concrete has high plastic deformation and energy-consumption property after yielding; and the end plates are detachably fixedly connected to the frame concrete beam and column, and timely replacement and repair of the energy-consumption connecting key are guaranteed.
Owner:XI'AN UNIVERSITY OF ARCHITECTURE AND TECHNOLOGY
Apparatus and method for reinforcing column by prestressed fiber sheet
The present invention discloses an apparatus for reinforcing a column by a prestressed fiber sheet. The apparatus comprises a fixing end anchor and a tensioning end anchor which are anchored to a concrete column, and a convex type hydraulic jack connected with the fixing end anchor and the tensioning end anchor. The apparatus also comprises a dimidiate clamping piece type fixture, a cylinder with a column cap is welded to an upper surface of the clamping piece type fixture, and a sleeve sleeving the cylinder is connected to the convex type hydraulic jack through a jacking rod. One end of the fiber sheet is clamped by the clamping piece type fixture at a tensioning end, and the other end of the fiber sheet is anchored to the fixing end anchor. Prestress can be effectively applied to the externally wrapped fiber sheet for reinforcing the column, the thinner fiber sheet such as fiber cloth and the thicker fiber sheet such as a fiber board can be effectively clamped, higher prestress can be maintained, steel amount is reduced, reinforcing cost is saved, and construction is rapid and convenient, thereby facilitating promotion and application for engineering reinforcement.
Owner:SOUTHEAST UNIV +2
Soil body material reinforced grille
InactiveCN101294392AMake up for the defect of extremely small tensile strengthImprove reinforcementExcavationsBulkheads/pilesSoil scienceMechanical property
The invention relates to a soil body material reinforcing grid in the field of civil engineering. The soil body material reinforcing grid is composed of at least one set of soil nails constructed in an upper body and staggered with each other in a soil body; and provides bearing capacity by the combined action of the grid soil nails and the soil body. The soil body material reinforcing grid gives full play to the mechanical properties of the soil body and the soil nails; overcomes the very low tensile strength shortcoming of the soil body by the high tensile strength of the soil nail grid; has distinct upper body reinforcing effect and low reinforcement cost; and can be used in engineering fields such as slope protection, foundation trench supporting, foundation treatment, etc.
Owner:陈文娟
Method for improving straight shear bearing force of reinforced concrete member
InactiveCN104153594APrecisely control usageReduce consumptionBuilding repairsReinforced concreteRebar
The invention provides a method for improving straight shear bearing force of a reinforced concrete member. The method comprises the following steps that firstly, the length and reinforcing layer number of each carbon fiber composite material are determined according to the physical parameters of the reinforced concrete member, and then the carbon fiber composite materials are laid on the surface of the reinforced concrete member in the direction perpendicular to the straight shear face according to the length and the reinforcing layer number. The use number of the carbon fiber composite materials is precisely determined, the use number of the carbon fiber composite materials can be controlled scientifically and reasonably, and the straight shear performance of the reinforced concrete member is improved to the greatest extent with the lowest consumption of the carbon fiber composite materials.
Owner:TONGJI UNIV
Soft soil foundation curing agent and construction method for curing soft soil foundation
InactiveCN112919834ASolve the problem of low utilization rate of solid wasteReduce reinforcement costsCement productionBulkheads/pilesSoil scienceSlag
The invention discloses a soft soil foundation curing agent and a construction method for curing a soft soil foundation. The curing agent comprises the following raw materials in percentage by mass: 40.1%-60.0% of carbonated steel slag, 4.2%-5.8% of slag powder and 34.2%-54.1% of cement. When the sum of the mass of the soft soil, the mass of the water and the mass of the soft soil curing agent is 100%, the doping ratio of the soft soil curing agent is 12.0-20.0%. The preparation method comprises the following steps: (1) preparation of soft soil foundation curing agent slurry: weighing carbonated steel slag, slag powder and cement according to a ratio, putting into a sample preparation barrel, fully mixing, adding water according to a water-cement ratio of 0.45-0.55, and stirring to prepare the soft soil foundation curing agent slurry. The carbonated steel slag and the slag powder are used for replacing a cement curing agent, the soft soil curing agent for fixing the soft soil foundation is prepared, the soft soil foundation is cured, and the strength of a cured pile body meets the design requirement. The problem of utilization of metallurgical industry solid waste is solved, and the problem of treatment of soft soil foundations in urban development and construction is also solved.
Owner:SINOSTEEL MAANSHAN INST OF MINING RES
Drivage peripheral hole homoenergetic blasting method
The invention discloses a drivage peripheral hole homoenergetic blasting method. Peripheral holes (6) are dug on a roadway contour line of a surrounding rock (1) at the end part of a roadway; explosives (4) and cushioning materials (3) are alternatively arranged in each peripheral hole (6) from inside to outside; the explosives (4) in the adjacent peripheral holes (6) are distributed in a shape of a Chinese character pin; detonators (5) are arranged in sections along the explosives (4); nonel tubes (9) of the detonators (5) are led out of the holes along the hole walls of the peripheral holes (6); hole orifices of the peripheral holes (6) are plugged by stemming (2); then detonation is carried out according to a designed detonation network connecting line. According to the method disclosed by the invention, the explosives (4) and the cushioning materials (3) are distributed symmetrically, so that energy is more uniformly distributed, an energy utilization rate of the explosives is improved, a contour of a roadway section is well controlled, the back break phenomenon is avoided, and roadway supporting cost is reduced; meanwhile, the uniformly distributed explosive energy can enable a fragment size for blasting to be uniform, obviously improve a blasting effect and improve shovel-loading efficiency after blasting.
Owner:SINOSTEEL MAANSHAN INST OF MINING RES +1
New-type brick masonry wall reinforcement technology
PendingCN111794554AImprove shear resistanceEasy constructionBuilding repairsArchitectural engineeringBrick masonry
The invention discloses a new-type brick masonry wall reinforcement technology. The new-type brick masonry wall reinforcement technology includes a brick masonry wall (1), circular openings (4), precast concrete round rods (5) and a high-strength grouting material (6); the circular openings (4) are hollow holes drilled in the mortar joints of the brick masonry wall; for construction convenience, the size of the precast concrete rod is slightly smaller than the circular opening; and the high-strength grouting material is used for filling the gap between the precast concrete round rod and the surrounding brick masonry wall. The high-strength grouting material makes the round rods and the brick masonry wall become a whole, and realizes the occlusion of bricks in up-down adjacent layers, thereby achieving the purpose of improving the shear strength of the brick masonry wall.
Owner:TIANJIN CHENGJIAN UNIV
Brad grille
InactiveCN1884715AMake up for the defect of extremely small tensile strengthImprove reinforcementExcavationsBulkheads/pilesSoil scienceBearing capacity
Owner:张继红
Plate flatcar transport frame and flatcar dual-purpose transport vehicle
PendingCN111169502AAvoid shakingReach fixedWagons/vansCargo supporting/securing componentsCartChassis
The invention relates to the technical field of plate transport equipment, and discloses a plate flatcar transport frame and flatcar dual-purpose transport cart which comprises an underframe assembly,a flatcar assembly, a flatcar assembly and a flatcar assembly. And the pair of end overturning stop structures are arranged in the length direction of the underframe assembly in a spaced mode and used for preventing the to-be-transported plates from moving left and right in the width direction of the underframe assembly. The plate flatcar transportation frame has the advantages of being easy to operate, high in operation efficiency, capable of being repeatedly used and capable of saving operation cost.
Owner:BEIJING RUI LI HENG YI LOGISTICS TECH PLC
Assembly type concrete shear wall connection method based on mortise and tenon structure
InactiveCN110965668ALarge connection yield pointHigh elongationWallsProtective buildings/sheltersFiberCarbon fibers
The invention discloses an assembly type concrete shear wall connection method based on a mortise and tenon structure, and belongs to the technical field of building engineering. The method involves two shear walls (the wall joint is made into a mortise and tenon shape and a reserved hole corresponding to the concave-convex part of the mortise and tenon), a plurality of prestressed reinforcements,a plurality of sleeves and a certain area of carbon fiber. The method mainly utilizes the mortise and tenon structure, a sleeve grouting technology, the prestressed reinforcement and a carbon fiber material to optimize the connection between the walls. The method solves the problems of poor shock resistance, low strength, poor crack resistance, poor resistance to temperature deformation and the like at the joint of the existing fabricated shear wall, and is suitable for assembling the connection of the shear walls.
Owner:BEIJING UNIV OF TECH
In-site tensioning system and method for reinforcing slab plate of integral prestress fiber board
ActiveCN105926949AAvoid eccentricityMake sure to automaticallyBuilding repairsBuilding reinforcementsFiberPre stress
The invention discloses an in-site tensioning system for a reinforcing slab plate of an integral prestress fiber board. The in-site tensioning system comprises a tensioning end anchorage device, a fixed end anchorage device, a convex hydraulic jack and a two-section clip type clamp, wherein the tensioning end anchorage device and the fixed end anchorage device are anchored on a beam or a plate, and the convex hydraulic jack is connected with the tensioning end anchorage device. A cylinder with a cylinder cap is welded to the upper surface of the clip type clamp. A sleeve which is arranged outside the cylinder in a sleeving mode is connected to the convex hydraulic jack through a jacking rod. One end of the fiber board is clamped by the clip type clamp of the tensioning end, and the other end of the fiber board is anchored to the fixed end anchorage device. According to the in-site tensioning system, the anchorage devices serve as counter force devices of the hydraulic jack, and no additional device is needed to transfer the tensioning force of the hydraulic jack; and the cylinder and the cylinder cap are arranged on the clamp and connected with the sleeve, the connection mode between the jacking rod and the clamp is changed from rigid connection into hinged connection, the eccentricity problem in the tensioning process can be effectively solved, automatic centering of the whole device is guaranteed, the reinforcing cost is reduced, force transferring is direct, and the anti-seismic performance and fatigue resistance are good.
Owner:BEIJING TEXIDA TECH CO LTD +2
Chain link type automatic synchronous tensioning system and method for prestressed wire ropes
ActiveCN106436587AImprove reinforcement efficiencyImprove reinforcement effectBuilding repairsBridge erection/assemblyEngineeringChain link
The invention discloses a chain link type automatic synchronous tensioning system and method for prestressed wire ropes. The chain link type automatic synchronous tensioning system comprises an anchor plate, wherein the anchor plate is fixed on a structure to be reinforced through planted bars; a plurality of main threaded rods are arranged in the anchor plate in a parallel and penetrating manner; one end of each of the main threaded rods is connected with a corresponding screw sleeve, and the other end of each of the screw sleeves is connected with a corresponding steel wire rope; after the other end of each of the main threaded rods penetrates through a corresponding opening of the anchor plate, the other end of each of the main threaded rods is fixed by a corresponding anchoring toothed nut; a tensioning bracket is arranged on one side of the anchor plate; after the main threaded rods penetrate in the tensioning bracket, each of the main threaded rods is connected with a corresponding secondary threaded rod through a corresponding connecting sleeve; after the other ends of the secondary threaded rods penetrate out of the tensioning bracket, the other ends of the secondary threaded rods are separately fixed on the tensioning bracket by corresponding tensioning toothed nuts; and the anchoring toothed nuts and the tensioning toothed nuts are separately connected with a driving mechanism. According to the chain link type automatic synchronous tensioning system disclosed by the invention, anchoring a plurality of steel wire ropes can be realized through one anchor plate, so that the reinforcing efficiency and the reinforcing effect of a conventional structure are improved; and synchronous tensioning and synchronous locking are performed on all the steel wire ropes on the anchor plate, so that the situation that the bearing capacity is reduced due to uneven distribution of the prestressing force of the steel wire ropes is avoided, and the automatic synchronous tensioning system is convenient to use, and simple and high-efficiency to mount.
Owner:JIANGXI GANYUE EXPRESSWAY +2
Reinforced concrete reinforced structure and embedded type reinforcing method
ActiveCN101845897AThe overall structure is firm and reliableReduce reinforcement costsBuilding repairsRebarDuctility
The invention relates the field of reinforcement of a reinforced concrete structure and discloses a reinforced concrete reinforced structure and an embedded type reinforcing method. The reinforcing method comprises the steps that: A. a groove is arranged at the position of a reinforcing area of a reinforced concrete structure body according to specific size and the dust in the groove is cleared; B. a binding agent is coated on the inner surface of the groove and the outer surface of an aluminium alloy plate matched with the shape of the groove, and the aluminium alloy plate is stuck in the groove of the reinforcing area of the reinforced concrete structure body; and as the aluminium alloy plate has excellent corrosion resistance and strength and plasticity similar to those of steel, the invention can repair and improve the bearing capacity performance and the durability performance of the reinforced concrete, improve cost performance and safety of the structure, simultaneously guarantee better ductility, reinforce the aluminium alloy plate in the groove of the reinforced concrete structure body and lead the whole structure to be firmer.
Owner:SHENZHEN UNIV
Method for assembling prefabricated part reinforcing column through concrete
The invention provides a method for assembling a prefabricated part reinforcing column through concrete. The method comprises the steps that a painting layer or a cushion layer on the surface of a component is chiseled away to a concrete base layer for treatment; the surface of the base layer and the surface of a concrete prefabricated part are coated with adhesives; the concrete prefabricated part is fixed; the concrete prefabricated part is clamped with a clamp, and is properly pressurized; impurities in a hole channel are removed, a prestressed steel strand is manually pulled, and the steel strand is tensioned and fixed; pipeline grouting and anchor sealing are conducted; and after the adhesive is cured, the clamp is dismantled. Vertical steel bars of the concrete prefabricated parts are connected through a sleeve grouting technology, and fine aggregate concrete or grouting materials are poured at connecting positions of the prefabricated parts and anchor sealing positions for sealing treatment. According to the method, a fabricated concrete column and brick column reinforcing method is provided, the method is good in corrosion resistance and fire resistance, saves energy and is environmentally friendly, the method can effectively improve the mechanical property of the concrete column, the reinforcing effect is guaranteed, standardized fabricated parts are adopted in the construction process, on-site wet operation is greatly reduced, the labor consumption is reduced, the construction efficiency is improved, the cost is reduced, and the construction period is shortened.
Owner:SHAANXI ACAD OF ARCHITECTONICS +1
Replaceable assembly type frame beam column energy-consumption connecting key
PendingCN110359553AReduce the cross-sectional areaGuaranteed uniformityProtective buildings/sheltersShock proofingConcrete beamsEngineering
The invention discloses a replaceable assembly type frame beam column energy-consumption connecting key. The energy-consumption connecting key comprises end plates, a web plate and flange plates; theend plates comprise first and second end plates vertically arranged in parallel; the first end plate is detachably fixed on a frame concrete beam; the second end plate is detachably fixed on a frame concrete column; the web plate is vertically arranged between the first and second end plates; the left and right ends of the web plate are in vertical fixed connection with the first and second end plates; the flange plates are arranged at the upper and lower ends of the web plate, and are horizontally arranged; and the left and right ends of the flange plates are in vertical fixed connection withthe first and second end plates. The web plate and the flange plates are arranged between the end plates to form the energy-consumption connecting key; the energy-consumption connecting key can provide enough bearing force, and meanwhile, achieves the effects of ductility, deformation and energy consumption to guarantee the safety of a main body structure to the greatest extent; and the end plates and the frame concrete beam and column are in detachable fixed connection to guarantee replacement and repair of the connecting key in time.
Owner:XI'AN UNIVERSITY OF ARCHITECTURE AND TECHNOLOGY
Features
- R&D
- Intellectual Property
- Life Sciences
- Materials
- Tech Scout
Why Patsnap Eureka
- Unparalleled Data Quality
- Higher Quality Content
- 60% Fewer Hallucinations
Social media
Patsnap Eureka Blog
Learn More Browse by: Latest US Patents, China's latest patents, Technical Efficacy Thesaurus, Application Domain, Technology Topic, Popular Technical Reports.
© 2025 PatSnap. All rights reserved.Legal|Privacy policy|Modern Slavery Act Transparency Statement|Sitemap|About US| Contact US: help@patsnap.com
