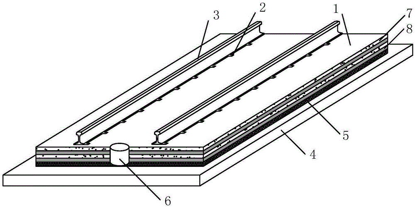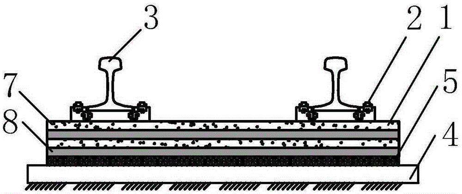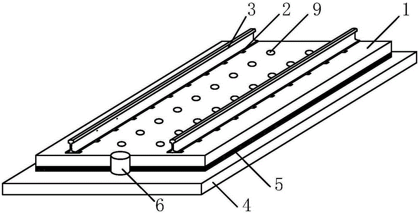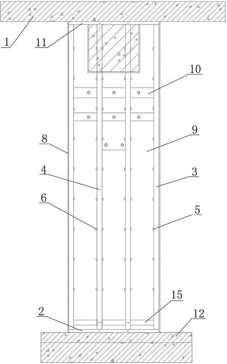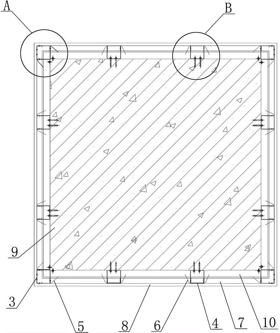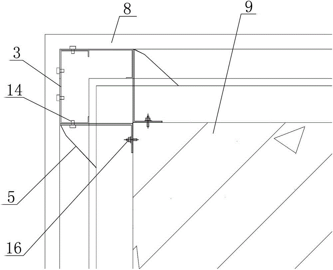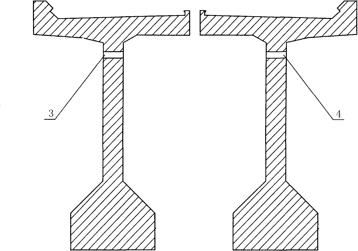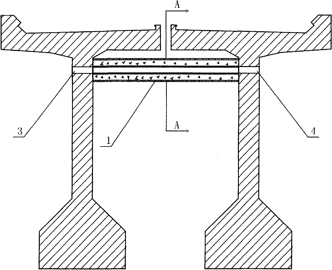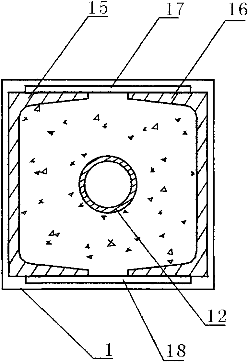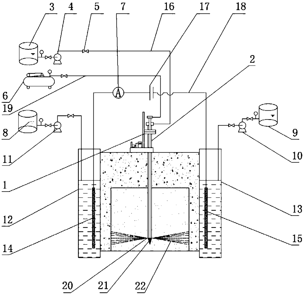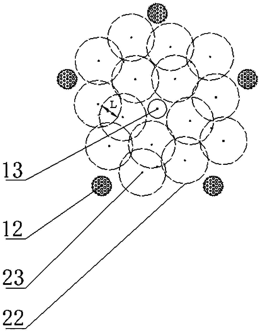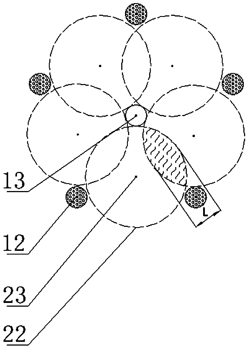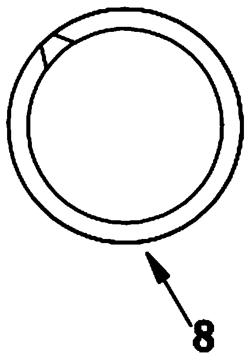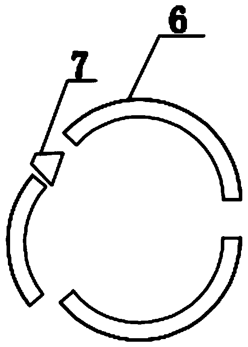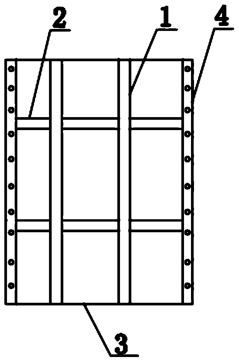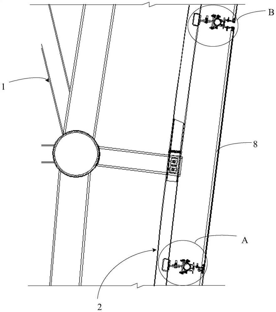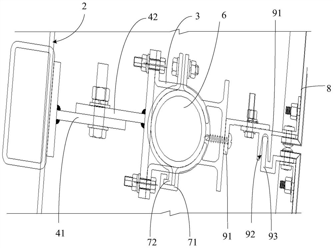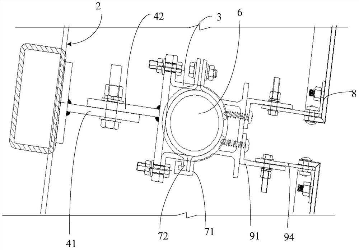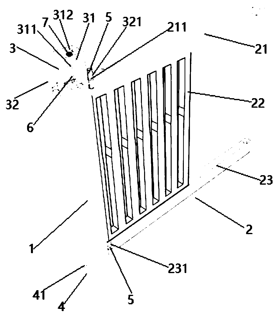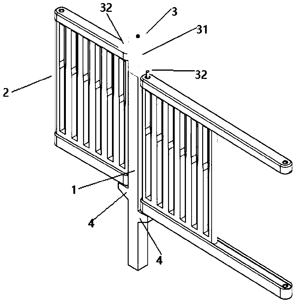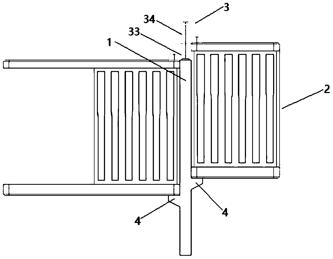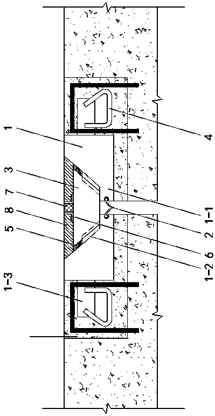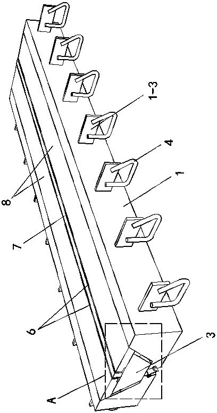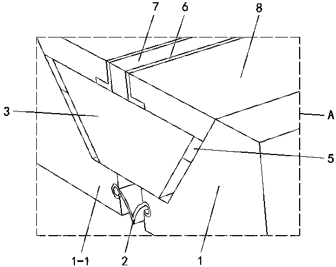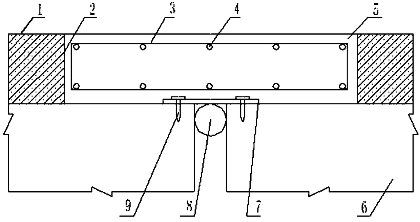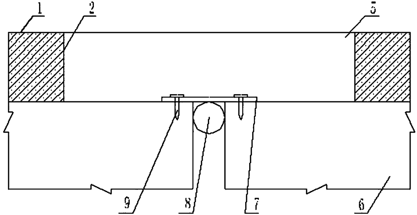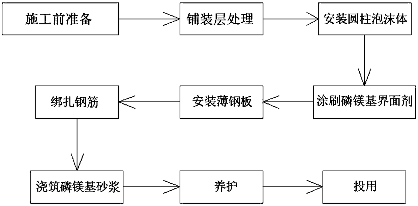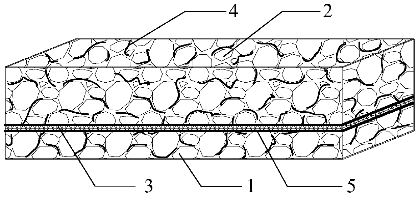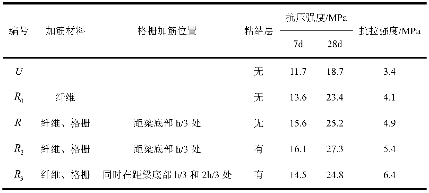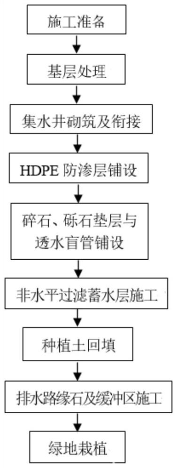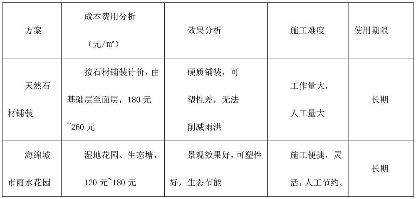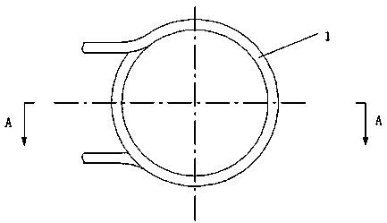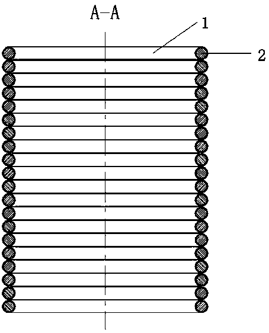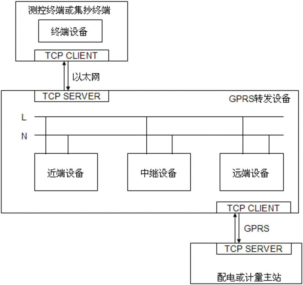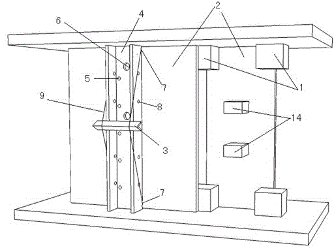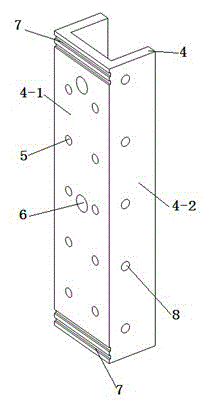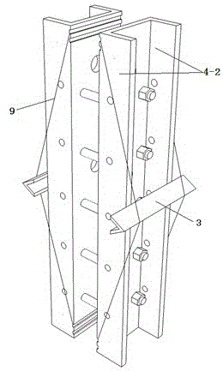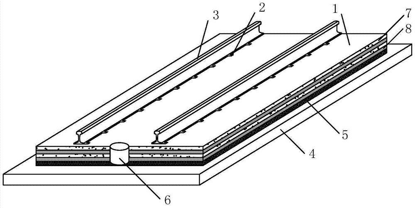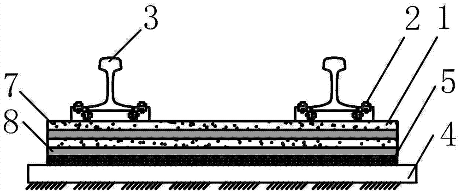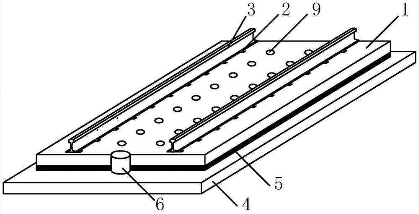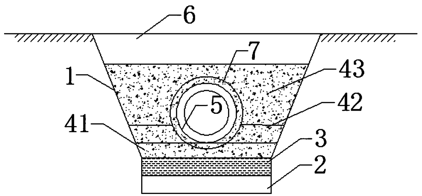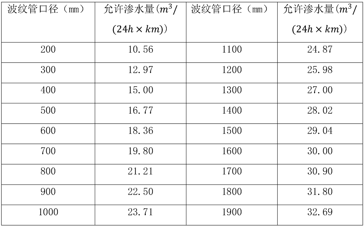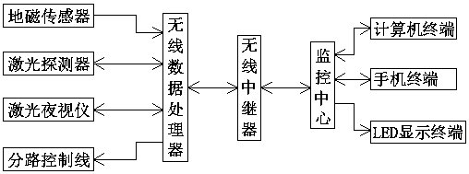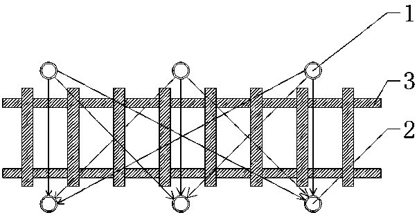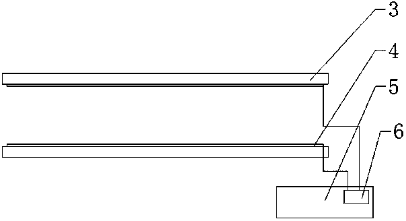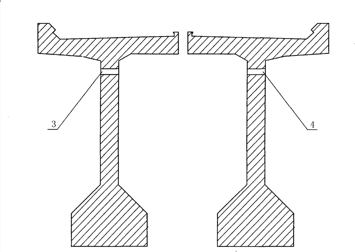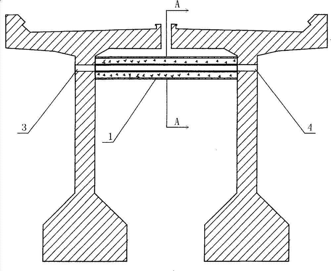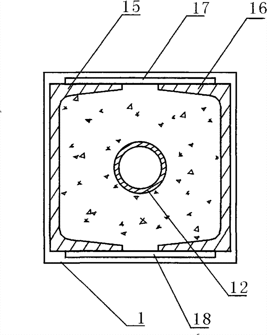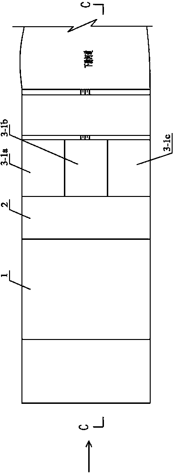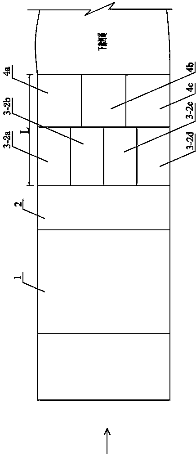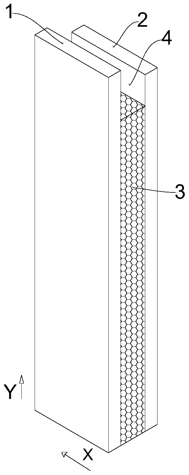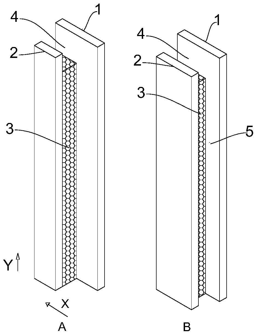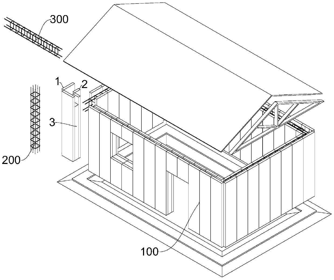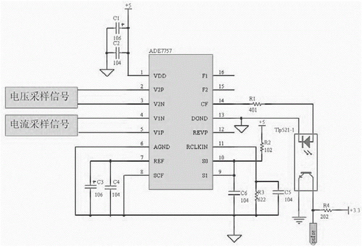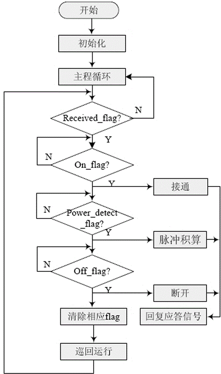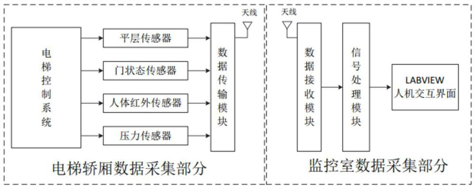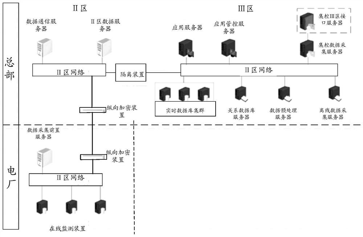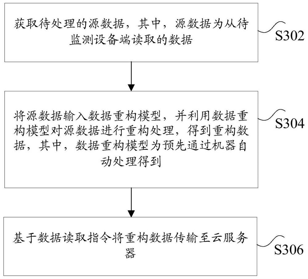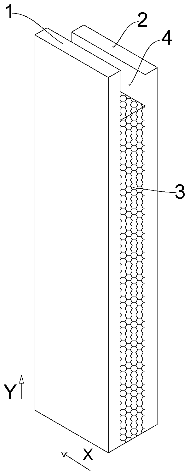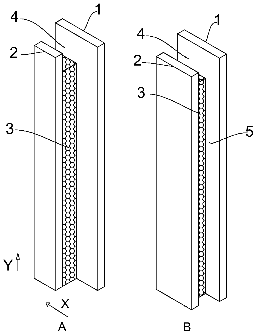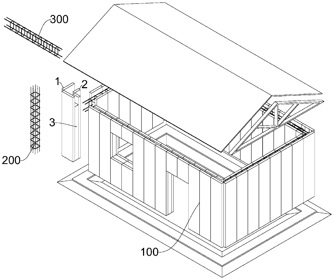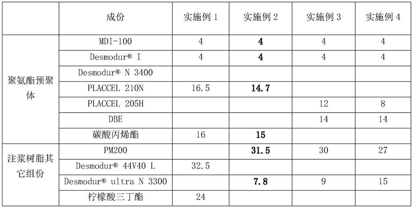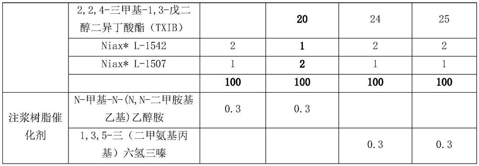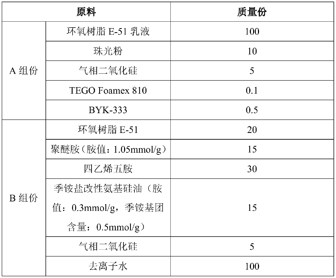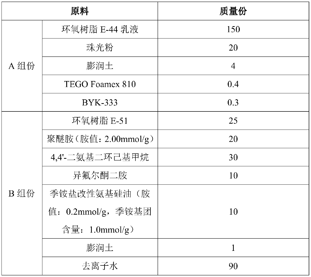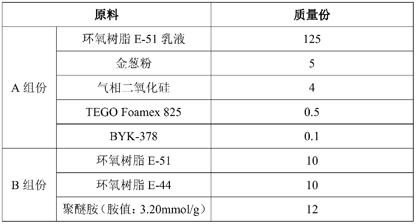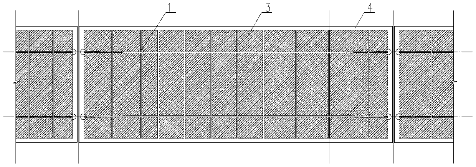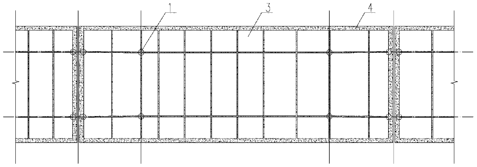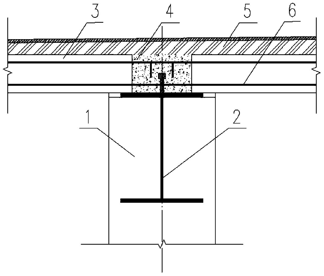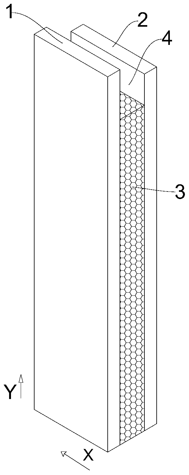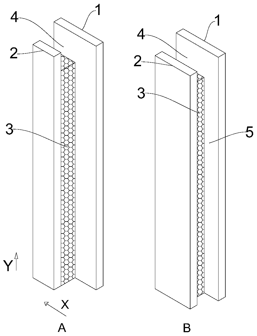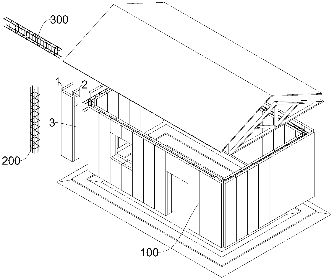Patents
Literature
32results about How to "Simple and flexible construction" patented technology
Efficacy Topic
Property
Owner
Technical Advancement
Application Domain
Technology Topic
Technology Field Word
Patent Country/Region
Patent Type
Patent Status
Application Year
Inventor
Track board with periodic structure characteristics and track board damping system
The invention provides a track board with periodic structure characteristics. The track board is formed by overlapping multiple layers of periodic sub-structures; the adjacent periodic sub-structures are made of different constituent materials, the thickness sizes of all layers of periodic sub-structures are determined according to the height of a track and the damping effect requirement, and damping is achieved based on an elastic wave band gap principle. The thickness sizes of all layers of periodic sub-structures are equal. The thickness sizes of all layers of periodic sub-structures are consistent with focused vibration wavelengths so that the damping effect can be improved, and damping is achieved based on the elastic wave band gap principle. A track board damping system with the periodic structure characteristics comprises the track board, buckle systems, steel rails, a base, a CAM mortar layer and a boss; the steel rails are fixed to the track board through the buckle systems; and the track board is arranged on the base through the CAM mortar layer and is continuously laid in the line extension direction. The track board damping system can be used for urban rail transit, high-speed railways, heavy haul railways and common railways. Damping and noise reduction control over urban rail transit, the high-speed railways, the heavy haul railways and the common railways is facilitated, and meanwhile the beneficial effects of being simple in structural style and convenient and flexible to construct and maintain are achieved.
Owner:上海聚人铁路器材有限公司
Sawtooth hanging piece stand column packing device and method for constructing sawtooth hanging piece stand column packing device
ActiveCN103603471AReduced Encapsulation ThicknessEasy constructionCovering/liningsSound proofingCalcium silicateKeel
The invention discloses a sawtooth hanging piece stand column packing device and a method for constructing the sawtooth hanging piece stand column packing device. The sawtooth hanging piece stand column packing device comprises an upper keel, a lower keel, a frame keel, frame sawtooth hanging pieces, a vertical keel, vertical keel sawtooth hanging pieces, sound insulating and packing materials and a cover panel, wherein the vertical keel and the frame keel are connected between the upper keel and the lower keel and are communicated with each other, the frame keel is connected with a structural column through the frame sawtooth hanging pieces which are vertically arranged at intervals, the vertical keel is connected with the structural column through the vertical keel sawtooth hanging pieces which are vertically arranged at intervals, the cover panel is fixed to the vertical keel and the frame keel through bolts, and the gap between the structural column and the cover panel is filled with the sound insulating and packing materials. According to the sawtooth hanging piece stand column packing device and the method for constructing the sawtooth hanging piece stand column packing device, the thickness of a packed column can be effectively reduced, the overall stability is good, construction is simple and flexible, common quality problems, such as unflatness of the surfaces of boards and cracking, can be prevented and controlled effectively, the sawtooth hanging piece stand column packing device is applied to positions, needing packing treatment, of uneven wall surfaces and uneven column surfaces, and facing boards can include gypsum plaster boards, calcium silicate boards, metal facing boards, wood facing boards and the like.
Owner:CHINA CONSTR FIRST BUREAU GRP INTERIOR FITOUT ENG +1
Construction method for transversely strengthening railway bridge by utilizing prestressing steel structure
InactiveCN101838970AInsufficiency affecting normal operationIncreased durabilityBridge erection/assemblyBridge strengtheningPre stressAdhesive
The invention relates to a construction method for transversely strengthening a railway bridge by utilizing a prestressing steel structure. By adopting the prestressing steel structure for transversely strengthening, the defect that the traditional method affects the normal operation of a train is overcome; and by galvanizing steel members, filling a potting material and a structural adhesive to form three-layer anti-corrosive protection, smearing neutral grease on anchorage devices at two ends, and installing a protective nut cap, the whole structural system is enabled to have good durability. The invention has flexible, simple, and convenient construction and is a high-efficiency construction method.
Owner:SHANGHAI GIANT PRESTRESSING ENG
Electric-chemical combined remediation system and method for organic matter polluted soil
PendingCN109108066AArrive accuratelyArrive quicklyContaminated soil reclamationHigh pressurePollution
The invention provides an electric-chemical combined remediation system and method for organic matter polluted soil. The method comprises the following steps: determining positions and quantity of high-pressure rotary spraying points according to related parameters of an organic matter polluted soil region; after drilling a hole to a pre-set depth by utilizing a drilling machine, injecting high-pressure air and a mixed medicament into an external spraying pipe and an inner spraying pipe respectively; uniformly injecting the high-pressure air and the mixed medicament into the soil; while carrying out rotary spraying and injecting, continuously lifting the drilling machine at a uniform speed until a spraying nozzle is lifted to a pollution-free soil region, and stopping the rotary spraying;then moving the spraying nozzle to the next high-pressure rotary spraying point in the region and repeating the process; planning positions of an anode well and a cathode well and a distance between the two wells at the periphery of the region; then drilling a well hole adaptive to the size and depth of a well pipe; then putting the well pipe and uniformly filling filtering materials at the periphery of the well pipe; putting an anode plate and a cathode plate into the anode well and the cathode well respectively; then injecting an anode buffering solution and a cathode buffering solution respectively; switching on a power supply and adjusting the strength of an electric field to carry out reinforced remediation.
Owner:MCC CAPITAL ENGINEERING & RESEARCH
Small-diameter observation well set-shaped steel formwork pouring construction method
ActiveCN109826233AAvoid the risk of displacementImprove construction progressArtificial islandsUnderwater structuresPattern perceptionUltimate tensile strength
The invention relates to the technical field of observation well construction, in particular to a small-diameter observation well set-shaped steel formwork pouring construction method. The method includes the following steps of mounting of formwork sets for supporting; foundation concrete dabbing, cleaning, reinforcement cage mounting, inner steel formwork mounting, outer steel formwork mounting,formwork set correcting, concrete pouring, concrete curing and formwork detaching. The construction difficulty is lowered, the construction period is shortened, the construction quality is guaranteed,a large number of supporting steel pipes, buckles and other materials can be saved, the construction cost is low, the construction precision is high, the materials can continuously and cyclically circulate for use, mounting is easy and convenient, the strength and the rigidity are high, the deformation is low, the perception quality is high, detachment is easy in narrow space, the labor intensityis reduced, the construction mechanization level is improved, and use of labor force is reduced.
Owner:车明凤
Curved roof curtain wall system
PendingCN112726909ARealize rotation adjustmentSolve the problem that the installation cannot be adjustedRoof coveringWallsClassical mechanicsMechanical engineering
The invention relates to a curved roof curtain wall system. The curved roof curtain wall system comprises a main framework arranged on a main body structure, a plurality of first adapting pieces arranged on the side, away from the main body structure, of the main framework at intervals, second adapting pieces installed on the sides, away from the main framework, of the first adapting pieces in a swinging mode, secondary frameworks detachably installed on the sides, away from the main framework, of the second adapting pieces, a plurality of installing bases arranged at intervals and detachably arranged on the secondary frameworks in a sleeving mode, and curtain wall plates detachably installed on the sides, away from the secondary frameworks, of the installing bases. The second adapting pieces are moved and adjusted in the length direction of the first adapting pieces so that the distance between the secondary frameworks and the main framework can be adjusted, and the posture of the secondary frameworks is adjusted by adjusting the second adapting pieces in a swinging mode. A plurality of curtain wall plates are spliced and connected to form the curved roof curtain wall system, adjusting and installing can be conducted according to the design modeling of the curved roof curtain wall system, and construction is more flexible, easier and more convenient.
Owner:CHINA CONSTR EIGHT ENG DIV CORP LTD
Railway protective fence and installation method thereof
PendingCN110067438AMeet construction needsEasy constructionFencingArchitectural engineeringHorizontal and vertical
The invention discloses a railway protective fence and an installation method thereof, and belongs to the technical field of railway protection. The railway protective fence comprises a stand column and fence units, wherein the fence units are fixed to the two sides of the stand column and composed of headsills, fenceslices, and mud sills, the top of the stand column is connected with the fence units in a rotating mode through a column capital, and the lower part of the stand column is connected with the fence units in a rotating mode by a bracket supporting block. The railway protective fenceand the installation method thereof have the beneficial effects that the railway protective fence is simple in overall structure and simple and flexible in construction, the horizontal and vertical angle installation requirements are met, resources and manpower are saved, the construction cost is lowered, and the whole structure is more aesthetics after construction.
Owner:CHINA RAILWAY SHANGHAI ENGINEERING BUREAU GROUP CO LTD +1
A large displacement seamless composite expansion joint and a bridge
InactiveCN109208466AReasonable structureLarge telescopic displacementBridge structural detailsExpansion jointJoist
The invention relates to a large displacement seamless composite expansion joint and a bridge, which relates to a bridge expansion joint. The lower bottom of the joist extends in the direction of theinclined surface. A water stop band is installed between the two projections, a row of comb plates are fixed at the angle between the inclined surface of the joist and the protrusion. A plurality of precast concrete blocks are supported on two projections. A row of comb slots are respectively arranged on both sides of the precast concreting block. A slot of that comb plate correspond to the comb plate one by one, a gap is left between the precast concrete block and the joist and a filling edge joint is arranged, the upper surface of the plurality of precast concrete block are connected into anorganic whole through two angle steels, an elastic filling belt is arranged between the two angle steels, and pavement layers are respectively arranged flush with each other between the two angle steels and the two joist. The composite expansion joint not only meets the needs of large displacement, but also is seamless, easy to maintain composite bridge expansion joints.
Owner:HEILONGJIANG COLLEGE OF CONSTR
Seamless bridge expansion joint based on a phosphorus-magnesium material and construction method thereof
ActiveCN108842606APowder content controlReduce dosageBridge structural detailsCrack resistanceRoad surface
The invention discloses a seamless bridge expansion joint based on a phosphorus-magnesium material. The seamless bridge expansion joint comprises a pavement layer and a cast-in-place concrete layer, wherein a phosphorus-magnesium material interface layer, a thin steel plate, transverse rebar and vertical rebar are arranged between the pavement layer and the cast-in-place concrete layer, the transverse rebar and the vertical rebar are arranged at the inner side of the phosphorus-magnesium material interface layer, the thin steel plate is arranged on a crack crevice of the cast-in-place concretelayer, and the gaps among the transverse rebar, the pavement layer, the phosphorus-magnesium material interface layer, the cast-in-place concrete layer and the thin steel plate are filled with a phosphorus magnesium mortar layer. The invention further discloses a construction method of the seamless bridge expansion joint based on the phosphorus-magnesium material. The seamless bridge expansion joint based on the phosphorus-magnesium material has the advantages that the flexibility is good, the high-temperature stability is high, the low-temperature crack resistance is excellent, the construction is simple, the commissioning time is short, the early strength is high, the repair and maintenance are simple, the durability is strong, the water resistance and adhesion are strong, the operationand running are comfortable and steady, the service life is long, the bridge expansion joint is simple and compact, a mounting notch is shallow, an anchoring system is not needed, the combination with the ground face is tight, flat and smooth, and the bridge expansion joint is suitable for the installation or repair and maintenance various bridge expansion joints.
Owner:GUIZHOU PHOSPHORUS MAGNESIUM MATERIAL CO LTD
High tensile permeable concrete sandwich structure and preparation method
ActiveCN108914734BGive full play to the water permeabilityImprove tensile propertiesSingle unit pavingsPaving gutters/kerbsStructural engineeringGeogrid
The invention discloses a high-tensile-strength pervious concrete sandwich structure and a preparation method thereof. The high-tensile-strength pervious concrete sandwich structure comprises a pervious concrete structure main body, a geogrid reinforced layer and bonding layers, wherein one geogrid reinforced layer or a plurality of geogrid reinforced layers arranged at intervals are laid in a tensile area in the pervious concrete structure main body; the upper and lower surfaces of each geogrid reinforced layer are coated with the bonding layers; a fibrous material is distributed in the pervious concrete structure main body; and the grid gaps of each geogrid reinforced layer are filled with pervious concrete in which the fibrous material is distributed. According to the invention, the tensile strength of the pervious concrete sandwich structure is improved through combined action of the geogrid reinforced layer, the bonding layers, the fibrous material and the pervious concrete; in addition, the pervious concrete sandwich structure of the invention is simple and flexible in construction and cost-effective, and is of great significance to expansion of the application range of the pervious concrete and promotion of the construction of sponge cities in China.
Owner:WUHAN UNIV
Construction method of rainwater garden in sponge city transformation
InactiveCN113802432ASimple and flexible constructionImprove the landscape effectSewerage structuresGeneral water supply conservationFlower gardenWater storage
The invention discloses a construction method of a rainwater garden in sponge city transformation. The construction method is characterized by comprising the following steps of S1, performing construction preparation; S2, treating a base layer; S3, building and joining water collecting wells; S4, paving an HDPE impermeable layer; S5, paving a gravel cushion layer, a gravel cushion layer and a water-permeable blind pipe; S6, constructing a non-horizontal filtering water storage layer; S7, backfilling the planting soil; S8, performing construction of drainage curbs and a buffer area; and S9, performing green land planting. The construction method of the rainwater garden in sponge city reconstruction has the advantage of relatively low construction management cost, the construction of hard pavement and municipal rainwater pipelines is greatly reduced by the construction of the rainwater garden, urban rainwater is effectively absorbed by ecological vegetation, and the project construction cost is saved. Meanwhile, rainwater permeation is effectively carried out, rainwater runoff is reduced through retention and absorption of plants and soil, downstream structures and water are protected, and compared with traditional rainfall flood management measures, the method is low in manufacturing cost and high in economic applicability.
Owner:LONGYAN UNIV
Lightweight thermal insulation daub for coreless induction furnace, and preparation method thereof
The invention discloses a lightweight thermal insulation daub for a coreless induction furnace, and a preparation method thereof. The lightweight thermal insulation daub comprises a lightweight thermal insulation daub, the outer layer of a coreless induction furnace coil is uniformly covered with the lightweight thermal insulation daub, and the main chemical components of the lightweight thermal insulation daub comprise 65-75% of Al2O3, 17-25% of SiO2 and 4-6% of CaO. The preparation method of the lightweight thermal insulation daub comprises the following five steps: 1, preparation of raw materials; 2, mixing of the raw materials; 3, material detection; 4, material packaging; and 5, application. The lightweight thermal insulation daub is prepared from 45-55 wt% of alumina clinker, 5-10 wt% of lightweight hollow high-alumina balls, 3-6 wt% of perlite, 20-25 wt% of aluminate cement and 1-3 wt% of silica powder. The lightweight thermal insulation daub for the coreless induction furnace has a low thermal conductivity and an excellent thermal insulation effect, can be applied to the coil and a working lining material to greatly reduce the penetration of induction heat in a furnace body, so the temperature difference between the cold face and the hot face of the working lining material is greatly reduced, the service life of the working lining material is prolonged, and dissipationof the induction heat in the furnace body is reduced.
Owner:QINGDAO DRALON REFRACTORY MATERIALS CO LTD
Smart power consumption service oriented GPRS composite relay device
InactiveCN106788658ASmooth transmissionTake advantage ofRadio transmissionMaster stationTerminal equipment
The invention discloses a smart power consumption service oriented GPRS composite relay device, comprising a near end device, a relay device and a far end device. The near end device is connected with a terminal device of a measurement and control terminal or a centralized reading terminal through the Ethernet and is used for coupling Ethernet data on a PLC line. The relay device is located between the near end device and the far end device and has a relay function. The far end device is used for transmitting the data on the PLC line to a power distribution or metering master station through GPRS. According to the GPRS composite relay device, the data produced by the Ethernet port of the terminal device is transmitted to a place with a stable GPRS signal through the power line, and the master station is connected in a GPRS mode, so a stable communication function is realized.
Owner:ZHEJIANG JINGHE ELECTRONICS TECH
A construction device for prefabricated surfaces and cast-in-place core-filled walls
ActiveCN103603489BEasy to operateEasy to disassembleWallsForms/shuttering/falseworksClassical mechanicsStructural engineering
The invention provides a construction device for prefabricated surfaces and cast-in-place core-filled walls. Its advantage lies in that the pressure plate (4) used as the pressure applying device has the characteristics of sufficient rigidity and high strength. By setting stiffening ribs (10 ) or the cable (9) and the force-applying key (11) play a very good pre-stressing effect. The entire pressure device is easy to install and disassemble, flexible to configure, and has the function of force self-balancing. The pressing plate (4), stiffener (10), cable (9) and force key (11) are prefabricated in batches in the factory, which is conducive to simplifying installation and improving work efficiency. For large-area construction of thicker and higher height filled walls, its comprehensive economic index and construction period are better than the existing technology.
Owner:盐城市双新建设投资有限公司
Track slab and track slab damping system with periodic structural features
ActiveCN105350403BGuaranteed stiffnessTo achieve the effect of vibration reductionBallastwayEngineeringLength wave
The invention provides a track board with periodic structure characteristics. The track board is formed by overlapping multiple layers of periodic sub-structures; the adjacent periodic sub-structures are made of different constituent materials, the thickness sizes of all layers of periodic sub-structures are determined according to the height of a track and the damping effect requirement, and damping is achieved based on an elastic wave band gap principle. The thickness sizes of all layers of periodic sub-structures are equal. The thickness sizes of all layers of periodic sub-structures are consistent with focused vibration wavelengths so that the damping effect can be improved, and damping is achieved based on the elastic wave band gap principle. A track board damping system with the periodic structure characteristics comprises the track board, buckle systems, steel rails, a base, a CAM mortar layer and a boss; the steel rails are fixed to the track board through the buckle systems; and the track board is arranged on the base through the CAM mortar layer and is continuously laid in the line extension direction. The track board damping system can be used for urban rail transit, high-speed railways, heavy haul railways and common railways. Damping and noise reduction control over urban rail transit, the high-speed railways, the heavy haul railways and the common railways is facilitated, and meanwhile the beneficial effects of being simple in structural style and convenient and flexible to construct and maintain are achieved.
Owner:上海聚人铁路器材有限公司
Construction method for limiting thermal expansion and cold shrinkage of steel belt reinforced polyethylene helical bellows
InactiveCN109282083ADetermine the embedded depthReduce thermal expansion and contractionPipe laying and repairPipe connection arrangementsLeaking waterThermal expansion
The invention discloses a construction method for limiting thermal expansion and cold shrinkage of steel belt reinforced polyethylene helical bellows, and belongs to the field of construction of bellows. The construction method for limiting thermal expansion and cold shrinkage of the steel belt reinforced polyethylene helical bellows successively comprises the steps of construction preparation, excavation of a foundation pit, spacer construction, bellow location and connection, bellow fixation, closed water test and bellow backfilling. Thus, the problems that the amount of thermal expansion and cold shrinkage of bellows affected by the temperature is large, and a welded tube opening always cracks due to pulling and then leaks water are solved. The construction method is simple to construct, and is safe and reliable, and the quality of a welded junction is ensured.
Owner:CHINA MCC17 GRP
A monitoring system for bad section of track branching
InactiveCN105346562BAvoid defectsAvoid limitationsRailway auxillary equipmentRailway profile gaugesData centerControl line
The invention discloses a monitoring system for bad sections of track branching, which includes a geomagnetic sensor, a branch control line and a data and monitoring center. Inside, the monitoring system also includes laser detectors, laser night vision devices and wireless data processors. The laser detectors, laser night vision devices and geomagnetic sensors are respectively connected to the wireless data processor to transmit data through wireless signals. The wireless data processor There is an electric control switch inside, and the electric control switch is electrically connected with the shunt control line. The wireless data processor is equipped with a wireless data receiving end and a wireless data transmitting end to receive geomagnetic sensors, laser detectors and laser night vision devices and send signals to For the monitoring center, the present invention has the characteristics of multiple monitoring methods to comprehensively monitor the bad section of the branch, adopts wireless transmission and receiving technology, is convenient for construction and maintenance, simple and practical in operation, and can effectively solve the problem of bad branch.
Owner:杜丰彦
Construction method for transversely strengthening railway bridge by utilizing prestressing steel structure
InactiveCN101838970BInsufficiency affecting normal operationIncreased durabilityBridge erection/assemblyBridge strengtheningAdhesivePre stress
The invention relates to a construction method for transversely strengthening a railway bridge by utilizing a prestressing steel structure. By adopting the prestressing steel structure for transversely strengthening, the defect that the traditional method affects the normal operation of a train is overcome; and by galvanizing steel members, filling a potting material and a structural adhesive to form three-layer anti-corrosive protection, smearing neutral grease on anchorage devices at two ends, and installing a protective nut cap, the whole structural system is enabled to have good durability. The invention has flexible, simple, and convenient construction and is a high-efficiency construction method.
Owner:SHANGHAI GIANT PRESTRESSING ENG
Construction device for precast surface and cast-in-place core filler wall
ActiveCN103603489AEasy to operateEasy to disassembleWallsForms/shuttering/falseworksArchitectural engineeringStructural engineering
Owner:盐城市双新建设投资有限公司
A kind of seamless bridge expansion joint based on phosphorus and magnesium material and its construction method
ActiveCN108842606BHigh strengthControllable solidification timeBridge structural detailsSheet steelArchitectural engineering
The invention discloses a seamless bridge expansion joint based on a phosphorus-magnesium material. The seamless bridge expansion joint comprises a pavement layer and a cast-in-place concrete layer, wherein a phosphorus-magnesium material interface layer, a thin steel plate, transverse rebar and vertical rebar are arranged between the pavement layer and the cast-in-place concrete layer, the transverse rebar and the vertical rebar are arranged at the inner side of the phosphorus-magnesium material interface layer, the thin steel plate is arranged on a crack crevice of the cast-in-place concretelayer, and the gaps among the transverse rebar, the pavement layer, the phosphorus-magnesium material interface layer, the cast-in-place concrete layer and the thin steel plate are filled with a phosphorus magnesium mortar layer. The invention further discloses a construction method of the seamless bridge expansion joint based on the phosphorus-magnesium material. The seamless bridge expansion joint based on the phosphorus-magnesium material has the advantages that the flexibility is good, the high-temperature stability is high, the low-temperature crack resistance is excellent, the construction is simple, the commissioning time is short, the early strength is high, the repair and maintenance are simple, the durability is strong, the water resistance and adhesion are strong, the operationand running are comfortable and steady, the service life is long, the bridge expansion joint is simple and compact, a mounting notch is shallow, an anchoring system is not needed, the combination with the ground face is tight, flat and smooth, and the bridge expansion joint is suitable for the installation or repair and maintenance various bridge expansion joints.
Owner:GUIZHOU PHOSPHORUS MAGNESIUM MATERIAL CO LTD
Boulder apron energy dissipating and scour preventing structure and construction method thereof
ActiveCN102373693BShorten the lengthSimple and flexible constructionBarrages/weirsStructure of the EarthWater flow
The invention relates to a boulder apron energy dissipating and scour preventing structure and a construction method thereof, aiming at providing the boulder apron energy dissipating and scour preventing structure and the construction method thereof, protecting a riverbed from being scoured and achieving the aim of preventing scour. The invention adopts the technical scheme that the boulder apron energy dissipating and scour preventing structure comprises a concrete gate dam built on a gate dam foundation, wherein a concrete apron is cast at the downstream side of the gate dam. The boulder apron energy dissipating and scour preventing structure is characterized in that a first-stage boulder apron and a second-stage boulder apron are sequentially paved at the downstream side of the concrete apron along the direction of a water current; a bottom-layer boulder in the first-stage boulder apron is uniformly divided into three parts, a top-layer boulder is uniformly divided into four parts, and all parts are arranged in parallel along the width direction of a river channel; and the second-stage boulder apron is uniformly divided into three parts which are arranged in parallel along the width direction of the river channel. The boulder apron energy dissipating and scour preventing structure and the construction method thereof disclosed by the invention are suitable for water conservancy and hydropower pivotal projects, particularly for the low-head water conservancy and hydropower pivotal projects in mountain areas.
Owner:POWERCHINA HUADONG ENG COPORATION LTD
House construction method and house
PendingCN111255149AFlexible assemblyReduce processWallsBuilding material handlingInsulation layerArchitectural engineering
The invention provides a house construction method and a house. The house construction method comprises the steps that wall panels are sequentially spliced into wall bodies, each wall panel comprise afirst panel, a heat preservation layer and a second panel which are sequentially arranged, column spaces are formed in the wall bodies in the positions of the columns, and the columns are located inthe column spaces; concave grooves are formed at the tops of the wall bodies by the first panels, the heat preservation layers and the second panels, beams are arranged in the concave grooves correspondingly, and the beams are connected with the columns. According to the house construction method, the integrity of the house is good, form erecting and form stripping are not needed, the constructionperiod is shortened, the building cost is reduced, and the generation of a cold (thermal) bridge is prevented.
Owner:ZHONGQINGDA TECH HLDG CO LTD +1
Electric energy monitoring system
InactiveCN105322655ARealize two-tier distributed centralized managementRealize monitoringCircuit arrangementsMicrocomputerControl signal
The invention relates to an electric energy monitoring system and belongs to the energy monitoring technical field. The electric energy monitoring system has the advantages of low cost and stable operation. The electric energy monitoring system of the invention includes an upper computer, microcomputers, a control circuit, a power detection and sampling circuit and a load. The electric energy monitoring system is characterized in that the communication port of the upper computer is connected with the communication ports of the microcomputers through a 485 bus; the communication ports of the microcomputers are connected with the communication port of the control circuit and the communication port of the power detection and sampling circuit respectively; the control signal output port of the control circuit is connected with the control signal input port of the load; the sampling signal input port of the power detection and sampling circuit is connected with the sampling signal output port of the load; a plurality of microcomputers are adopted; and the communication ports of the microcomputers are respectively connected with the communication port of the upper computer through the 485 bus.
Owner:郭洪
Data processing method and device and data processing system
PendingCN111767275AImprove the speed of collection and transmissionImprove data transfer efficiencyDatabase management systemsDatabase distribution/replicationSource dataData processing
The invention discloses a data processing method and device and a data processing system. The method comprises the steps: acquiring to-be-processed source data, wherein the source data are data read from a to-be-monitored equipment end; inputting the source data into a data reconstruction model, and performing reconstruction processing on the source data by using the data reconstruction model to obtain reconstructed data, the data reconstruction model being obtained by machine automatic processing in advance; and transmitting the reconstructed data to a cloud server based on the data reading instruction. According to the invention, the technical problems of poor flexibility and difficulty in extracting key data from massive data due to the limitation of the design structure of the data acquisition system in the prior art are solved.
Owner:BEIJING LINKFORTUNE
L-shaped column structure and house
PendingCN111305462AFlexible assemblyReduce processWallsBuilding material handlingInsulation layerThermal insulation
The invention provides an L-shaped column structure and a house. The L-shaped column structure comprises a column arranged on a foundation, and wallboards, wherein each wallboard comprises a first panel, a thermal insulation layer and a second panel which are sequentially arranged, the length of each first panel is larger than that of the corresponding second panel, the width of each first panel is larger than that of the corresponding second panel, and the width of each thermal insulation layer is smaller than that of the corresponding second panel; and the number of the wallboards is two, the first panels, the thermal insulation layers and the second panels of the two wallboards form a column space, and the column is positioned in the column space. The L-shaped column structure and the house are good in integrity, formwork erection and demoulding are not needed, the construction period is shortened, the construction cost is reduced, and cold (hot) bridges are prevented.
Owner:ZHONGQINGDA TECH HLDG CO LTD +1
A construction method for pouring shaped steel formwork for small-diameter observation wells
ActiveCN109826233BAvoid the risk of displacementImprove construction progressArtificial islandsUnderwater structuresChiselArchitectural engineering
The invention relates to the technical field of observation well construction, in particular to a small-diameter observation well shaped steel formwork pouring construction method, which includes the following steps: installing formwork group supports, chiseling and cleaning foundation concrete, installing steel cages, installing inner steel formwork, and installing outer steel formwork. Steel formwork installation, formwork group correction, concrete pouring, concrete curing, formwork removal, which reduces the construction difficulty, shortens the construction period, ensures the construction quality, can save a lot of supporting steel pipes, fasteners and other materials, low construction cost and high construction accuracy , The material can be used in continuous circulation, easy to install, high strength, high rigidity, small deformation, good appearance quality, easy to disassemble in a small space, reduced labor intensity, improved construction mechanization level, and reduced labor use.
Owner:车明凤
A kind of water-reactive one-component environment-friendly polyurethane grouting resin and production method
The invention relates to a water-reactive one-component environment-friendly polyurethane grouting resin and a production method. The technical solution adopted is to use non-TDI polymer as the main resin component, supplemented by environmentally friendly high-boiling point diluents, non-PAEs plasticizers, silicone foam stabilizers, balanced foaming gel catalysts, flame retardants formulated. The invention provides a water-inverse one-component environment-friendly polyurethane grouting resin material which does not contain TDI free monomer and PAEs type plasticizer and can be transported as general cargo. In the grouting construction project, the catalyst can be added reasonably according to the needs, the foaming speed can be adjusted, and the construction is flexible and simple; the hydrophobic closed-cell foam structure formed by curing has high compressive strength, and has an excellent sealing effect on the cracks of the building structure, and It has a long-term sealing effect on the leakage of water bodies in the cracks.
Owner:苏州栌槟高新材料技术有限公司
A kind of water-based two-component antibacterial and antifouling epoxy beautifying agent and preparation method thereof
ActiveCN107573883BHigh strengthLow shrinkageMacromolecular adhesive additivesEpoxy resin adhesivesEpoxyPolymer science
The invention discloses a waterborne bi-component antibacterial and antifouling epoxy sealant and a preparation method thereof. The epoxy sealant is prepared from a component A and a component B according to the mass ratio of 1 to (0.8 to 1.2), wherein the component A is prepared from the following raw materials in parts by mass: 100 to 150 parts of epoxy resin emulsion, 5 to 20 parts of pigment,1 to 5 parts of thixotropic agent, 0.1 to 0.5 part of defoaming agent and 0.1 to 0.5 part of leveling agent; the component B is prepared from the following raw materials in parts by mass: 15 to 25 parts of epoxy resin, 10 to 20 parts of polyether amine, 15 to 40 parts of amine compounds, 10 to 20 parts of antibacterial antifouling additive, 1 to 5 parts of thixotropic agent and 60 to 100 parts ofwater. The preparation method is simple, materials are mixed first to obtain the component A and the component B, and when used, the component A and the component B are mixed uniformly. The epoxy sealant disclosed by the invention has the advantages of high strength, low shrinkage, strong adhesiveness, high brightness, attractive appearance, long lasting time, good antibacterial and antifungal effect, good hydrophobic and antifouling effect, easy cleaning, low VOC content and safety and environmental protection.
Owner:福州三坊建材有限公司
Railway passenger station assembly type elevated platform and construction method thereof
PendingCN111501588AReduce construction site working timeSimple and flexible constructionRefuge islandsEarthquake resistanceFloor slab
The invention discloses a railway passenger station assembly type elevated platform and a construction method thereof. The railway passenger station assembly type elevated platform comprises an elevated column, a steel beam, a prefabricated concrete platform plate, a fine aggregate concrete post-cast plate strip and a fine aggregate concrete leveling layer. The basic full assembly of a main body structure is achieved, a large amount of steel bar binding, concrete pouring and formwork mounting and dismounting work can be omitted on a construction site, the working time of the construction siteis effectively shortened, construction is simple and flexible, and the construction efficiency and quality are comprehensively improved; the components are small in mass, special equipment does not need to be prepared, component production places are more flexible, and hoisting and transportation are facilitated; and the fine aggregate concrete post-cast plate strip and the fine aggregate concreteleveling layer are integrally poured to form a rigid floor slab, so the anti-seismic property of the structure is guaranteed.
Owner:CHINA RAILWAY CONSTR GROUP +1
Square pillar structure and house
PendingCN111255148AFlexible assemblyReduce processWallsBuilding material handlingInsulation layerThermal insulation
The invention provides a square pillar structure and a house. The square pillar structure comprises a pillar and wall boards, each wall board comprises a first panel, a thermal insulation layer and asecond panel which are arranged in sequence, the length of the square first panels is greater than the length of the second panels, the width of the square first panels is greater than the width of the square second panels, the width of the square thermal insulation layers is equal to the width of the square second panels, the two square wall boards are symmetrically arranged, the first panels, the thermal insulation layers and the second panels of the two square wall boards form a square pillar space, and the square pillar is located in the square pillar space. According to the square pillarstructure and the house, the integrity is good, form erecting and form removal are not needed, so that the construction period is shortened, the building cost is reduced, and the preparation of the wall at the corner of the house is facilitated.
Owner:ZHONGQINGDA TECH HLDG CO LTD +1
Features
- R&D
- Intellectual Property
- Life Sciences
- Materials
- Tech Scout
Why Patsnap Eureka
- Unparalleled Data Quality
- Higher Quality Content
- 60% Fewer Hallucinations
Social media
Patsnap Eureka Blog
Learn More Browse by: Latest US Patents, China's latest patents, Technical Efficacy Thesaurus, Application Domain, Technology Topic, Popular Technical Reports.
© 2025 PatSnap. All rights reserved.Legal|Privacy policy|Modern Slavery Act Transparency Statement|Sitemap|About US| Contact US: help@patsnap.com
