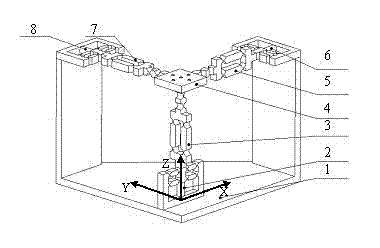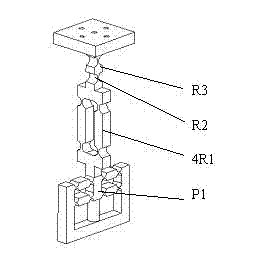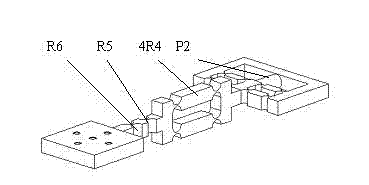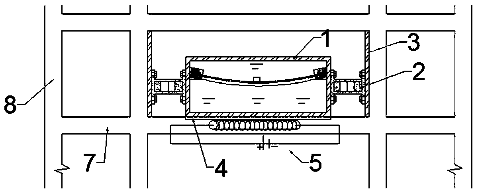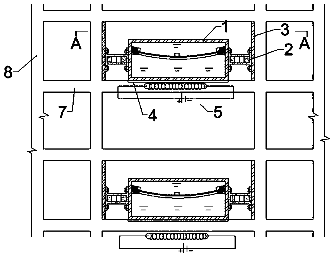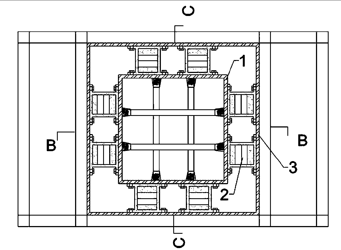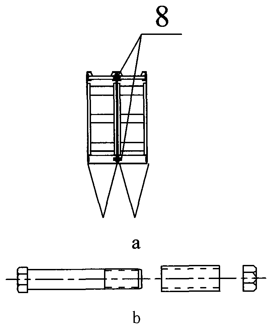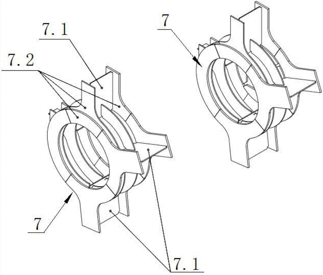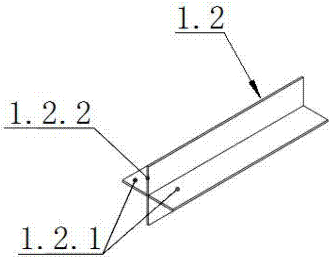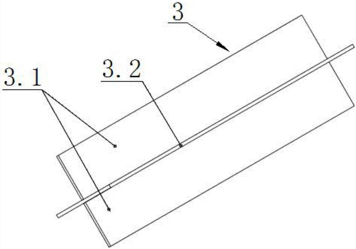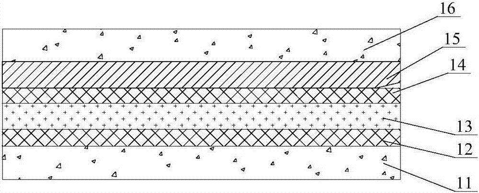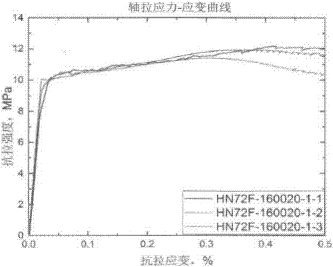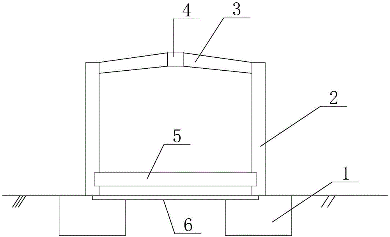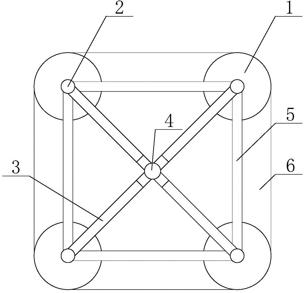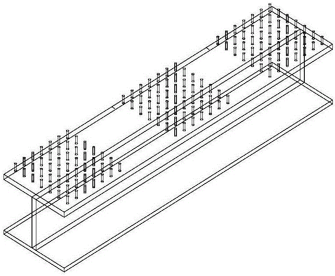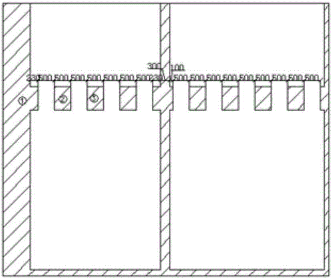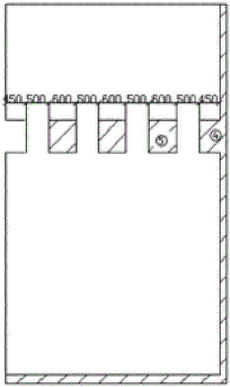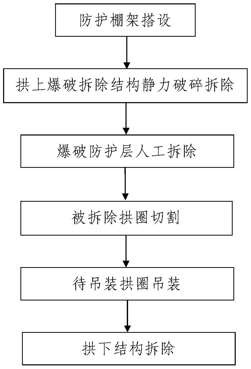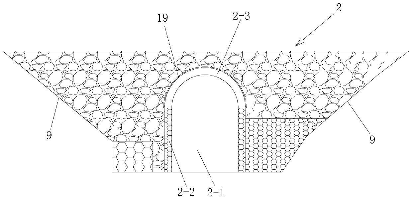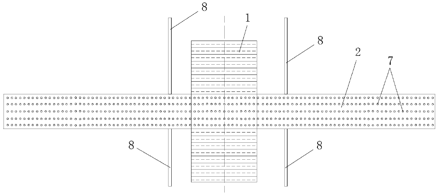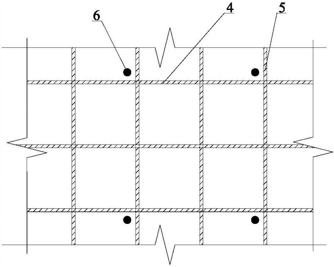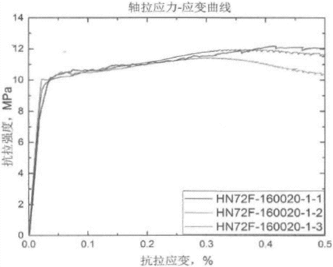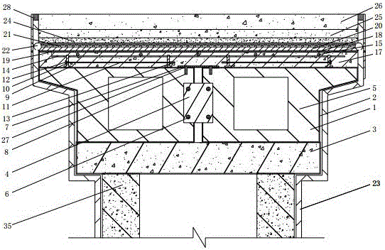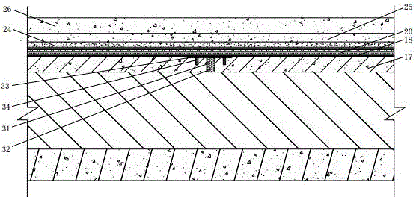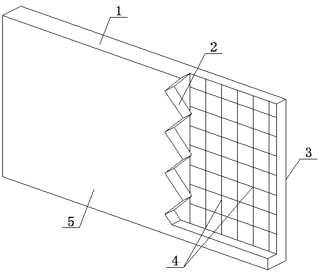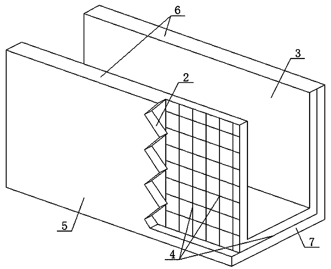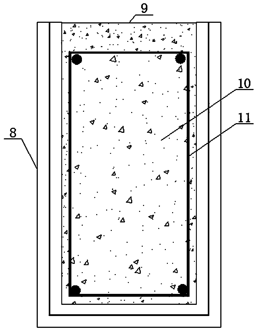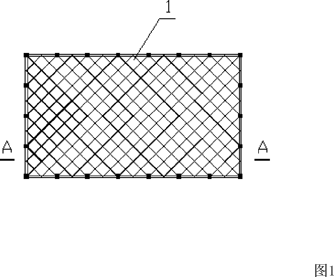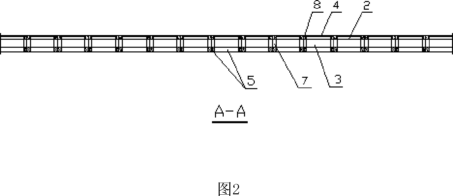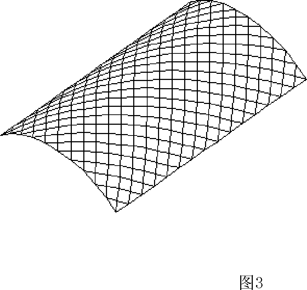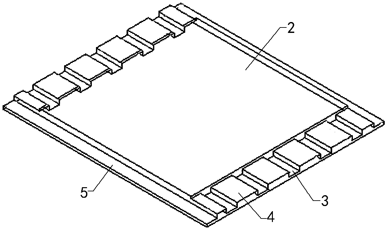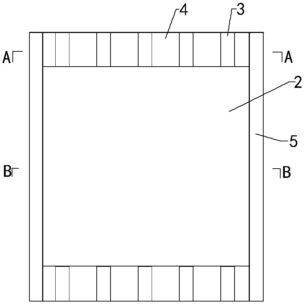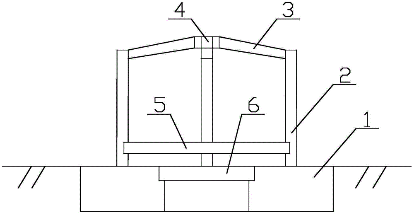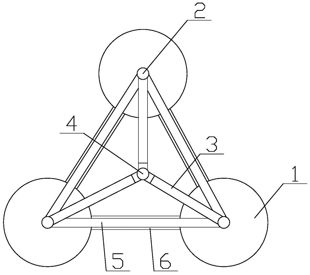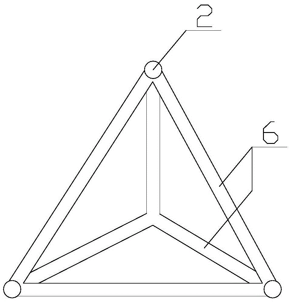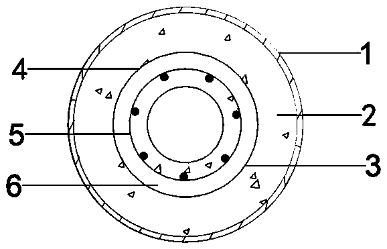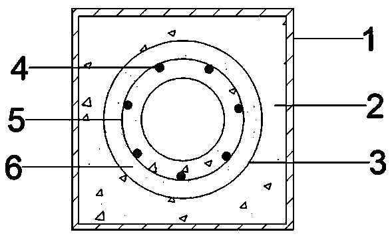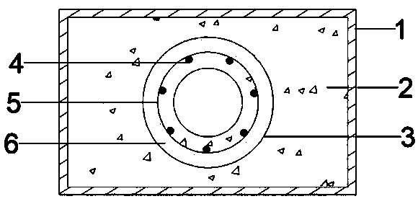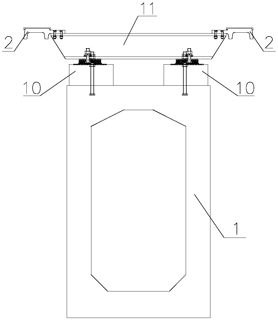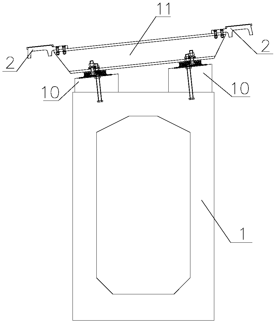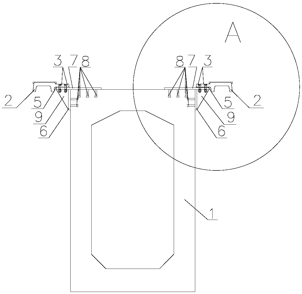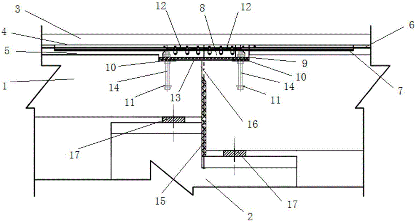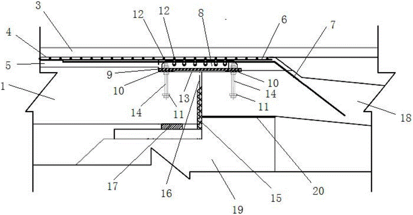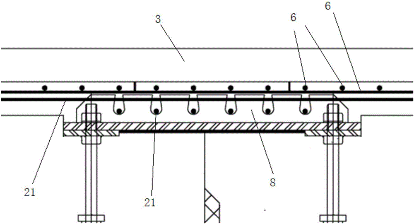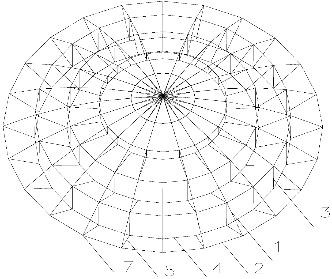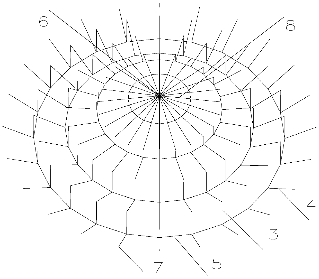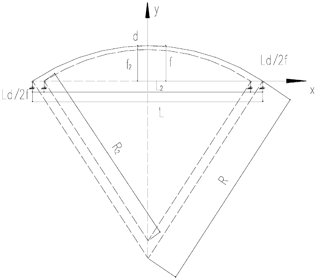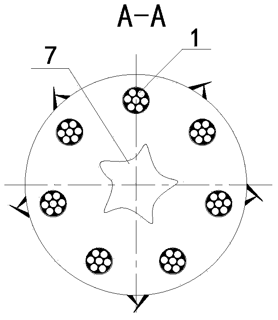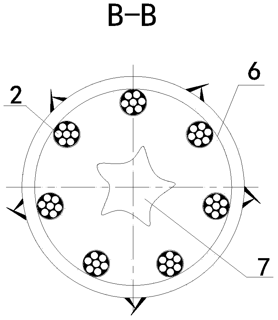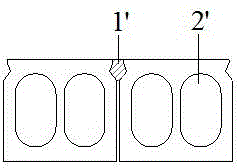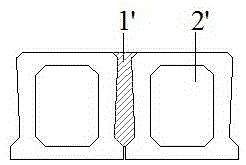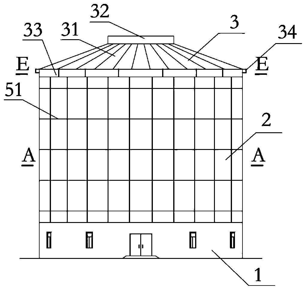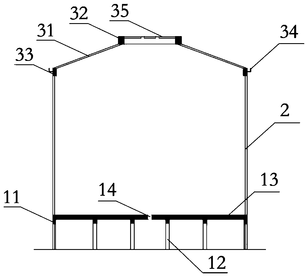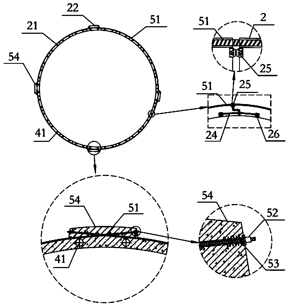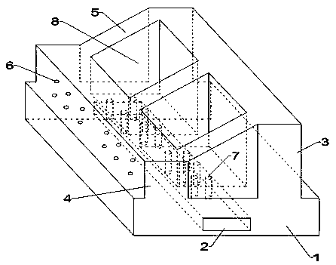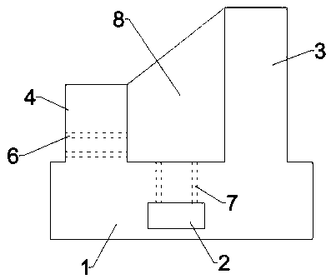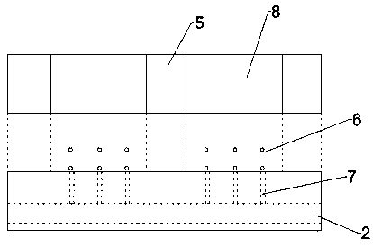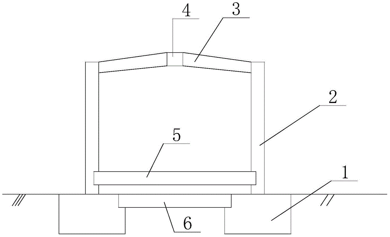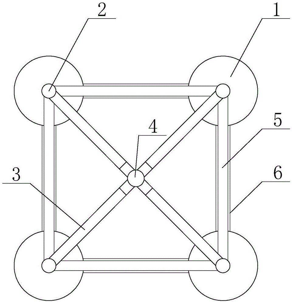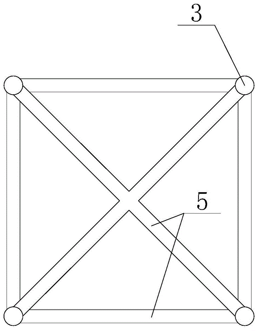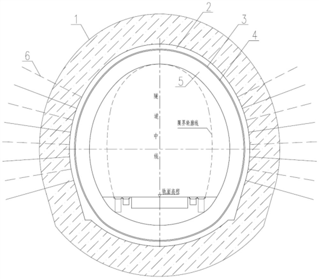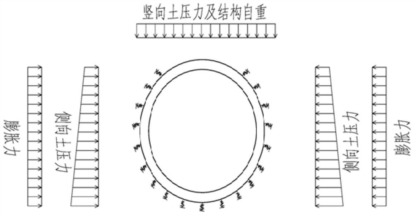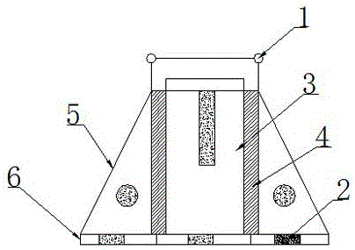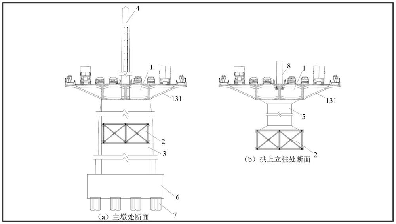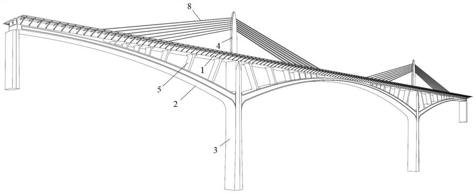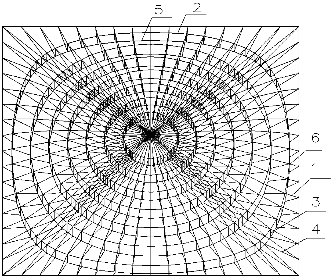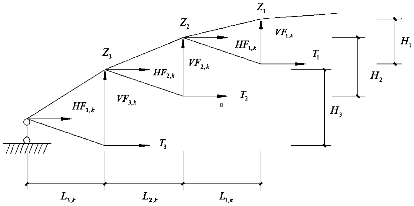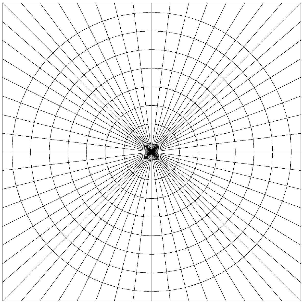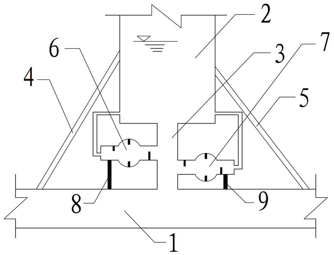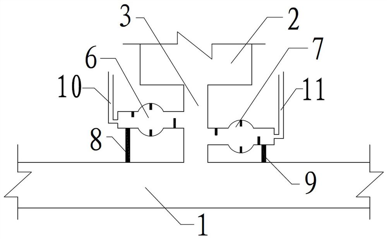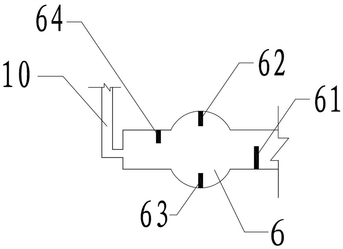Patents
Literature
83results about How to "Good mechanical performance of the structure" patented technology
Efficacy Topic
Property
Owner
Technical Advancement
Application Domain
Technology Topic
Technology Field Word
Patent Country/Region
Patent Type
Patent Status
Application Year
Inventor
Three-degree-of-freedom microoperation orthogonal parallel operating platform used for ultraprecise location
The invention discloses a three-degree-of-freedom microoperation orthogonal parallel operating platform used for ultraprecise location, which realizes space three-dimensional translation ultraprecise location. The three-degree-of-freedom microoperation orthogonal parallel operating platform is provided with a static platform and a movable platform, wherein a piezoelectric ceramic driver is fixedly vertically arranged on each panel of the static platform, a drive of each piezoelectric ceramic driver is connected with the top end of a branched chain, the tail end of each branched chain is vertically connected with the movable platform, three branched chains are formed by sequentially serially connecting a flexible movable pair, a parallelogram structure, a first rotating pair and a second rotating pair according to position relationships of vertical, vertical and parallel among axial lines, the top end of each branched chain is a movable pair, the tail end of each branched chain is a second rotating pair, the three movable pairs are mutually orthogonal, and the three second rotating pairs are mutually orthogonal. According to the invention, the advantages of a parallel mechanism and a flexible movement pair are combined, a movement is generated by depending self elastic deformation, and output reaches high precision of micro level even nano level.
Owner:JIANGSU UNIV
Magneto-rheological damping tuned damper for super-high-rise buildings
InactiveCN109667362AReduce self-impact pressureReduce shock pressureShock proofingMagnetic currentSnubber
The invention discloses a magneto-rheological damping tuned damper for super-high-rise buildings. The magneto-rheological damping tuned damper for the super-high-rise buildings mainly comprises a magneto-rheological tuned mass block, a leaded steel lamination damper, a rigid force transmitting plate, a floor embedded steel plate, a field regulator, a floor and a building main body framework. The magneto-rheological tuned mass block is adopted as a variable-damping tuned mass damper. The working principle of the magneto-rheological tuned mass block is that a plurality of resistance reducing sliders are arranged in the magneto-rheological tuned mass block, and the resistance reducing sliders slide in magneto-rheological fluid to eliminate shock of the super-high-rise buildings caused by earthquakes or strong wind; and the outer portion of the magneto-rheological tuned mass block is connected with the leaded steel lamination damper for reducing impact pressure of the magneto-rheological fluid on the structure. The damper has the advantages of good structural force performance, easy implementation, good stability, good shock absorption effect, good safety and the like. A magneto-rheological system has low power consumption, small size and obvious shock absorption effect, and is beneficial to greatly reducing the cost of the tuned mass dampers for high-rise buildings, super-high-rise buildings and tall structures.
Owner:SHENYANG JIANZHU UNIVERSITY
Rapidly assembled steel footbridge in truss string structure
ActiveCN102808373AAdapt to constructionFast constructionBridge structural detailsUltimate tensile strengthStructural stress
The invention discloses a rapidly assembled steel footbridge in truss string structure. The rapidly assembled steel footbridge in truss string structure comprises a deck, piers on two sides and two or more girders disposed below the deck. Each girder below the deck is a truss string girder and comprises an assembled truss, vertical braces (6) and steel cables (7). The assembled truss is formed by connecting a standard triangular truss unit (2), end triangular truss units (1), end chords (3), standard chords (4) and adjustable chords (5) through steel pins. Compared with the traditional steel footbridge, the rapidly assembled steel footbridge in truss string structure further has the advantage that the girders can be assembled and disassembled rapidly. After the assembled steel footbridge is provided with the chords, the overall structural rigidity is improved and structural stress performance is improved. The structural strength and deformation can be adjusted through the cables, self-weight of the upper truss is also reduced, and the rapidly assembled steel footbridge in truss string structure is convenient to assemble and construct.
Owner:NANJING UNIV OF TECH
Manufacturing method for cross-shaped column rotation circular pipe column structure and cross-shaped column rotation circular pipe column structure thereof
ActiveCN107335903AThe overall structure has good force bearing effectGood operabilityStrutsArc welding apparatusStress effectsColumn structure
The invention discloses a manufacturing method of a cross-shaped column rotation circular pipe column structure. The method comprises the following steps that four annular flange plates and four annular H-shaped bracket webs are assembled into a first annular H-shaped bracket; in reference to the assembling method of the first annular H-shaped bracket, a second annular H-shaped bracket is assembled; a cross-shaped column web is assembled; a cross-shaped stiffening plate is assembled; a box type part and a cross-shaped column part are assembled, and two box type part flange plates, two box type part webs, the cross-shaped column web and the cross-shaped stiffening plate are assembled into the box type part and the cross-shaped column part; a circular pipe part is assembled, and the cross-shaped stiffening plate and four arc plates are assembled into a circular pipe part; sealing plates are assembled, and the eight sealing plates are assembled to an upper port and a lower port of the circular pipe part; and the two annular H-shaped brackets are assembled to the outer wall of the circular pipe part. The manufacturing method has the beneficial effect that the integral stress effect of the structure is good. The invention further discloses the cross-shaped column rotation circular pipe column structure adopting the manufacturing method of the cross-shaped column rotation circular pipe column structure.
Owner:湖北精工钢结构有限公司
Normal temperature curing type ultrahigh-performance concrete and application thereof
InactiveCN107129237ASolve the problem of long curing time in high temperature steam curingExtended service lifeBuilding componentsBridge structural detailsFiberDefoaming Agents
The invention relates to normal temperature curing type ultrahigh-performance concrete and an application thereof. The concrete per cubic meter comprises, by weight, 600-1200kg of cement, 50-200kg of mineral additives, 800-1200kg of fine aggregate, 78-300kg of steel fiber, 3-15kg of a water reducing agent (solid content), 0.6-5kg of a defoaming agent, 60-129kg of an expanding agent and 100-250kg of water. Compared with the prior art, the normal temperature curing type ultrahigh-performance concrete has the advantages of good ductility, less proneness to cracking, coordination deformation with construction panels and improvement of structural tension performance; the normal temperature curing type ultrahigh-performance concrete is short in curing time, 3 hours is enough for completion of curing, construction time can be effectively reduced, compressive strength is not less than 120Mpa, and service life of the ultrasonic-performance concrete is prolonged.
Multi-cylindrical foundation combined foundation structure system
InactiveCN103981894AIncreased anti-overturning momentImprove stabilityFoundation engineeringElectric fieldBending moment
The invention discloses a multi-cylindrical foundation combined foundation structure system. The connecting lines of the center points of four cylindrical foundations form a quadrangle; a pile body is arranged on the top of each cylindrical foundation; the central line of each pile body and the central line of the cylindrical foundation corresponding to the pile body are on the same straight line; a node connecting component is arranged above the center positions of the four cylindrical foundations; a profile steel beam is connected between the node connecting component and the outer side of the top of each pile body; each profile steel beam is downwards inclined from the end part connected with the node connecting component to the end part connected with the pile body; an inter-pile support are connected between the roots of the pile bodies; an overall steel pipe is connected between every two cylindrical foundations. The relatively large torque transferred by an upper part structure is approximately converted into tensile force and pressing force at the cylindrical foundations through each profile steel beam and each pipe body, so that the highest bearing capacity of the cylindrical foundations is achieved, materials are saved, the complete technology of 'floatation transportation, sinking and leveling' can be realized during construction, the construction period is short, and the building cost of an offshore wind power station is reduced.
Owner:TIANJIN UNIV
Shear connector of steel-concrete combined beam bridge
InactiveCN106758773AImprove fatigue resistanceIncrease stiffnessBridge structural detailsSheet steelWeld seam
The invention discloses a shear connector of a steel-concrete combined beam bridge, comprising a clustered shear connector and an open-end plate shear connector. The invention has the following beneficial effects: the construction is simple, only holes are required to be processed in a steel plate, without needing any special machining; the welding is convenient, skirting weld seam welding is adopted along two sides of the steel plate, without needing any special welding equipment; a perforated plate is arranged along a longitudinal bridge direction of a wing plate, and can play a role of a reinforced plate; and the shear connector has the advantages of high anti-fatigue performance, high rigidity, small slippage, improved force performance of the structure and simplified construction.
Owner:SOUTHEAST UNIV
Demolition construction method for overpass existing line arch bridge
ActiveCN110904867AThe method steps are simpleReasonable designBuilding repairsBridge strengtheningArchitectural engineeringStructural engineering
The invention discloses a demolition construction method for an overpass existing line arch bridge. The demolition construction method comprises the steps: 1, erecting a protective shed frame; 2, carrying out static crushing demolition on the arch blasting demolition structure; 3, manually removing the blasting protection layer; 4, cutting the removed arch ring; 5, hoisting the arch ring to be hoisted; and 6, dismantling the under-arch structure. The method is simple, reasonable in design, easy and convenient to construct and good in using effect; the protection shed frames fixed to the frontside and the rear side of the removed arch bridge are adopted for effective protection, meanwhile, the structure on the arch of the removed arch bridge is removed in the mode that static crushing andmanual chiseling are combined, it is guaranteed that a plain concrete arch ring cannot be damaged in the static crushing process, and an existing spanned railway line cannot be disturbed. After the arch ring is exposed, the removed arch ring is cut and decomposed through a rope saw and then hoisted and removed, then the under-arch structures on the left side and the right side are rapidly removed,the construction period can be effectively shortened, the arch bridge removing efficiency is improved, and the removing process is safe and reliable.
Owner:THE FOURTH ENG CO LTD OF CHINA RAILWAYNO 20 BUREAU GRP
Reinforced concrete structure containing early strength type ultra-high performance concrete
InactiveCN107245947ASolve the problem of long curing time in high temperature steam curingReduce the impactBridge structural detailsBridge erection/assemblyTensile strainFiber
The invention relates to a reinforced concrete structure containing early-strength ultra-high-performance concrete, which includes a construction panel and a reinforced concrete structure body. The reinforced concrete structure body includes a steel skeleton and early-strength ultra-high-performance concrete poured into the steel skeleton , the upper part of the reinforced concrete structure body is provided with a wear layer, and the early-strength ultra-high performance concrete is composed of cement, fine admixtures, aggregates, admixtures, fibers and water, and has the following properties: 3h compressive strength is less than Less than 30MPa, 28d ultimate tensile strain not less than 3000με. Compared with the prior art, the early-strength ultra-high-performance concrete of the present invention has good ductility and is not easy to crack. It can coordinate deformation with the construction panel and improve the mechanical performance of the structure; the steel skeleton is a steel mesh shear structure, reducing The stress range in the construction panel under the action of the vehicle is reduced, and its durability is improved; the reinforced concrete structure is suitable for rapid maintenance of the bridge deck structure, and the impact of construction on traffic is minimized.
Owner:浙江宏日泰耐克新材料科技有限公司
Large-span steel box girder rigidity coordination type composite bridge deck pavement layer structure and construction method thereof
ActiveCN105937204AHigh strengthIncreased resistance to shear damageBridge structural detailsCoordination typeThermal insulation
The present invention relates to a large-span steel box girder rigidity coordination type composite bridge deck pavement layer structure and a construction method thereof. The construction method comprises painting anticorrosion thermal insulation layer coating along the periphery of a steel box girder; setting a side surface connecting plate and a top overlapping plate at seaming positions of the steel box girder, longitudinally welding shearing-resistant strips at an upper surface of the box girder, setting a shearing-resistant strip binding bar between the adjacent shearing-resistant strips, and setting a horizontal negative moment reinforcement and a longitudinal negative moment reinforcement at a bridge pier position; erecting a template to perform concrete pouring and maintenance of a rigid reinforcement layer; successively constructing a reinforcement mesh layer, a waterproof layer and a stress absorbing layer after intensity of the concrete is formed, and laying a drainage strip in a road camber direction; and finally laying a fine-grained SMA asphalt concrete layer and a medium-grained SMA asphalt concrete layer. Deformation and rigidity coordination of an upper structure layer of the steel box girder can be achieved, the steel box girder can also be effectively prevented from being influenced by pavement water seepage and temperature gradient, and the influence of the negative moment at the bridge pier on the structure can also be reduced.
Owner:ANHUI HIGHWAY ENG CORP
ECC non-dismantling formwork, concrete beam based on formwork and construction method thereof
PendingCN111456320ASave resourcesImprove protectionClimate change adaptationGirdersRough surfaceConcrete beams
The invention discloses an ECC non-dismantling formwork, a concrete beam based on the formwork and a construction method thereof, and belongs to the technical field of building material construction.The ECC non-dismantling formwork comprises a formwork body, the formwork body is made of cement-based composite materials, the outer side surface of the formwork body is a smooth surface, the inner side surface of the formwork body is a smooth surface, a roughened surface, a concave and convex surface or a sand blasting surface rough surface, an enhancement layer is arranged in the formwork body,and the enhancement layer is a steel strand mesh, a fiber mesh, an FRP mesh, an FRP bar or steel bar. The ECC non-dismantling formwork is not dismantled after the formwork concrete is poured, but is used as a part of a concrete structure, load is borne, some special functions, such as heat preservation, heat insulation and increasing the durability of the concrete structure are further achieved, and when the formwork is used for beam fabrication, the advantages that the construction procedures are simplified, operation is simple and convenient, labor conditions are improved, the amount of formwork support and dismantling is saved, and the construction progress is accelerated are achieved.
Owner:ZHENGZHOU UNIV
Oblique crossing inclined grid steel-concrete hollow sandwich mesh-like wagon shell and arched roof structure
PendingCN1975059ALow production costEasy to installBuilding roofsArched structuresMesh gridSelf weight
The present invention discloses a kind of obliquely-crossed obliquely-placed grid reinforcement-concrete open-web sandwich reticulated barrel shell and barrel vault roof structure. It is made up by utilizing reinforcement-concrete crossed, obliquely-placed and combined open-web sandwich plate and bending it along span direction according to the curved or parabolic form. As compared with existent technique the invented concrete reduced thickness can be reduced by 30%-50%, its structure self weight can be reduced by 30%-50% and its reinforcement consumption can be reduced by 25%-30%, so that its construction cost also is reduced.
Owner:CHINA POWER CONSRTUCTION GRP GUIYANG SURVEY & DESIGN INST CO LTD +1
Assembled prefabricated floor slab and construction method thereof
The invention belongs to the technical field of concrete prefabricated floor slabs, and discloses an assembled prefabricated floor slab and a construction method thereof. The assembled prefabricated floor slab comprises a superposed beam and a prefabricated floor slab body spliced by unit board blocks arranged horizontally; connecting grooves are formed in the edges of at least two sides of each unit board block, are located on the upper surface of each unit board block, and are arranged at intervals in the side length directions, a groove segment is formed between two adjacent connecting grooves, the lower surfaces of the groove segments are flush with the lower surfaces of the unit board blocks, and the upper surfaces of the groove segments are not higher than the upper surfaces of the unit board blocks; connecting plates are arranged on the edges of other sides of the unit board blocks; the sides in which the connecting grooves of two adjacent unit board blocks are located are located on the top of the superposed beam and are fixedly connected to the superposed beam through first cast-in-place structures, and transverse reinforcements and ingroove connecting reinforcements are arranged in the first cast-in-place structures; the sides in which the connecting plates of two adjacent unit board blocks are located are oppositely arranged and connected through second cast-in-placestructures. The assembled prefabricated floor slab has good waterproof performance and sound insulation performance, the prefabrication rate is high, and the construction is efficient and convenient.
Owner:CHINA INST OF BUILDING STANDARD DESIGN & RES
Combined basic structural system of three cylinder type foundations with support
ActiveCN103981889AIncreased anti-overturning momentImprove stabilityFoundation engineeringStructural systemBending moment
The invention discloses a combined basic structural system of three cylinder type foundations with support. Connecting wires of the center points of the three cylinder type foundations form a triangle; a pile body is arranged at the top of each cylinder type foundation; a joint connecting piece is arranged above the central positions of the three cylinder type foundations, a profiled-steel beam is connected between the joint connecting piece and the top of each pile body, and each profiled-steel beam is inclined downwards from the end connected with the joint connecting piece to the end connected with the corresponding pile body; the roots of the pile bodies are mutually connected through support among the piles, and a support between cylinders is connected between the adjacent two cylinder type foundations. Through the profiled-steel beam and the pile bodies, larger bending moment transmitted by an upper structure is effectively converted into tensile force and pressure approximately at the cylinder type foundations so as to exert the maximum bearing capacity of the cylinder type foundations and save the materials; moreover, the complete technology of floating transportation, sinking and leveling can be realized in the construction, so that the construction period is short, and the construction cost of an offshore wind plant is reduced.
Owner:TIANJIN UNIV
FRP pipe-PHC pipe pile interlayer in-fill concrete combined structure
PendingCN109056708AImprove corrosion resistanceImprove carrying capacityBulkheads/pilesStressed stateCorrosion
The invention discloses an FRP pipe-PHC pipe pile interlayer in-fill concrete combined structure. The FRP pipe-PHC pipe pile interlayer in-fill concrete combined structure comprises an FRP pipe serving as the outer side wall, a PHC pipe pile core pipe serving as the inner side wall and a concrete layer poured between the FRP pipe and the PHC pipe pile core pipe, and a hollow pipe pile is composedof the FRP pipe, the PHC pipe pile core pipe and the concrete layer. By means of the FRP pipe-PHC pipe pile interlayer in-fill concrete combined structure, due to the fact that the FRP pipe is wrappedon the outer side of the PHC pipe pile core pipe, the corrosion resisting performance of the structure is improved; and in addition, the FRP pipe and fill concrete are wrapped on the outer side of the PHC pipe pile core pipe, transverse constraint is then applied to the core concrete of the structure, the concrete is in a three-item stressed state, the bearing capability and the bending rigidityof the pipe pile are improved, expanding of a longitudinal micro crack of the pipe pile is relieved, and therefore durability and anti-seismic performance of the pipe pile are improved.
Owner:SHENYANG JIANZHU UNIVERSITY
Beam-rail integrated medium-and-low speed maglev track beam
PendingCN109235167ALower the altitudeImprove transfer efficiencyRailway tracksLow speedConcrete beams
The invention discloses a beam-rail integrated medium-and-low speed maglev track beam, which comprises a concrete beam (1), an F rail (2) and a connecting device, wherein that connecting device comprises a bolt (3), a first connector (6), a second connector (7) and a shear nail (8), and a plurality of stiffened plates (9) are arrange on a side of the T-shaped connecting structure adjacent to the Frail (2) along the length direction of the rail beam. The rail integration medium and low speed maglev rail beam eliminates the existing steel beam, fasteners, bearing platform and support structureof the medium and low speed maglev rail beam, greatly reduces the height of the whole rail beam structure, and the load such as car body movement borne by the F rail directly passes through the beam.Transfer of rail-integrated structure, in addition to the super-high section of the beam in the curve. The rail-integrated structure directly bears the transverse shear force caused by the rail inclination, which not only improves the performance of the rail, but also improves the stability of the rail. The transfer efficiency of the force between the beams, and effectively avoid the load caused by rail structural failure between beams.
Owner:CHINA RAILWAY MAGLEV TRANSPORTATION INVESTMENT CONSTR CO LTD
Semi-integrated seamless bridge structure adaptive to soft foundation
ActiveCN106638256AReduce additional internal forceReduce dosageBridge structural detailsReinforced concreteMaterial consumption
The invention discloses a semi-integrated seamless bridge structure adaptive to a soft foundation. The semi-integrated seamless bridge structure comprises a main beam, piers, approach slabs and abutments, wherein the main beam and the approach slabs are connected into a whole, and the upper surface of the whole is sequentially paved with a bituminous concrete pavement layer, a waterproof layer and a leveling layer of a reinforced concrete pavement layer from top to bottom. Pavement steel bars are arranged in the reinforced concrete pavement layer. The main beam comprises a plurality of spans, a pull-press combined component is arranged between every two adjacent spans, and pull-press combined components are also arranged between the main beam and the approach slabs. Each pull-press combined component comprises a reinforcing steel bar, a PBL anti-shearing device perforated panel, a hole-penetrating steel bar, a pull-resisting top plate, a shallow embedded plate, deep embedded plates and a beam end trapezoidal lug pressing rod. The continuous main beam structure is simplified into the continuous pull-press combined components on a bridge deck, additional internal force brought by differential settlement to the structure is remarkably reduced, and material consumption is lowered; and meanwhile, side effects caused by adding of materials are avoided. The construction process and the structure form are simplified, the structure stress performance is improved, and the construction quality is easy to guarantee.
Owner:SHANGHAI URBAN CONSTR DESIGN RES INST GRP CO LTD
Suspendome structure with zero bending moment and equiaxial force and calculating method thereof
ActiveCN111042422AEasy to analyze and calculateSmall cable prestressBuilding roofsPre stressClassical mechanics
The invention discloses a suspendome structure with zero bending moment and equiaxial force and a calculating method thereof. The suspendome structure comprises an upper chord single-layer reticulated shell and a lower chord rod-cable structure, wherein the lower chord rod-cable structure comprises a vertical stay bar, a radial inhaul cable and an annular inhaul cable. The analysis procedure comprises solving ideal deformation, establishing finite element modeling, calculating node target load, calculating the height of the stay bar and the prestressing force of a steel rope and the like. Thecalculating method comprises the following steps: the action of the lower chord rod-cable structure to the upper chord single-layer reticulated shell is equivalent to external load, the equivalent external load of the node and the target load of the node of the upper chord single-layer reticulated shell under ideal deformation of zero bending moment and equiaxial force are enabled to be consistent to solve the height of the stay bar and the prestressing force of the steel rope. Compared with the prior art, the suspendome structure and the calculating method have the following benefits: the calculating efficiency is high, the course is simple, the obtained suspendome structure is controllable in displacement and internal force; a reticulated shell rod piece is suitable for standardized production and is excellent in stress performance; and the steel consumption quantity of the suspendome structure is greatly reduced compared with that of the traditional method.
Owner:ARCHITECTURAL DESIGN & RES INST OF SOUTHEAST UNIV CO LTD
Pile type prestressed anchor cable for high-ground-temperature tunnel support
The invention discloses a pile type prestressed anchor cable for a high-ground-temperature tunnel support. The pile type prestressed anchor cable is characterized by comprising a first anchor cable (1), a second anchor cable (2), a tail end (4), a grouting body (5) and a spiral pipe (7). According to the pile type prestressed anchor cable, the structure stress performance of the grouting body of an anchorage section of the anchor cable is improved, the adhesive force between the anchor cable and the grouting body is improved, the anchoring force of the anchor cable is improved, good heat insulation and heat dissipation effects can be achieved, adverse effects of high ground temperature on an anchorage body are overcome, and the durability of the anchor cable is improved.
Owner:CHENGDU UNIVERSITY OF TECHNOLOGY
Hollow slab beam and preparation method thereof
ActiveCN104652250AGood mechanical performance of the structureSolve the force problemCeramic shaping apparatusBridge structural detailsRebarPre stressing
The invention discloses a hollow slab beam. The hollow slab beam comprises a rectangular body, wherein the rectangular body comprises an inner cavity with a variable cross section; small cantilever steel bars are respectively arranged at two sides of the top part of the rectangular body in a stretching way; the end part of the rectangular body is provided with cross beam steel bars, and the inner cavity penetrates through the rectangular body and is parallel to the length direction of the rectangular body. According to the hollow slab beam disclosed by the invention, the hollow slab beam is molded by adopting a pre-tensioned pre-stressed manufacturing technology and a inflatable capsule inner die with the variable cross section, the hollow slab beam has the advantages of low structure height, high factorization degree, convenience in transporting and hoisting, high construction speed, low engineering manufacturing cost and the like, and meanwhile, the load bearing performance and the durability of the hollow slab beam are greatly increased.
Owner:SHANGHAI MUNICIPAL ENG DESIGN INST GRP
Mixed type connection precast pre-stress concrete round storage bin structure
PendingCN110409900AReduced measure feeImprove pouring qualityBulk storage containerPre stressPre stressing
A mixed type connection precast pre-stress concrete round storage bin structure comprises a bin bottom, and the bin bottom is provided with a bin wall which is provided with a bin top; the bin wall comprises a bin wall base body formed by precast arc-shaped wall plates; the precast arc-shaped wall plates are provided with a vertical pre-stress system; the bin wall base body is provided with an annular direction pre-stress system; the adjacent precast arc-shaped wall plates are connected through long bolts; anchoring platforms are arranged on the four precast arc-shaped wall plates located at the quartering positions of the bin wall; the annular direction pre-stress system comprises an annular direction pre-stress rib composed of four segments of pre-stress ribs; the four segments of pre-stress ribs are correspondingly arranged in the corresponding precast arc-shaped wall plates and encircle the bin wall base body; the two ends of each segment of pre-stress rib penetrate through the corresponding adjacent anchoring platforms, and the pre-stress ribs are tensioned through anchorage devices arranged on the corresponding adjacent anchoring platforms; the bin wall is connected with thebin bottom through common rebars; the bin wall is connected with the bin top through the vertical pre-stress system and concrete poured in the later period; and the advantages that stress is reasonable and anti-seismic performance is achieved are achieved.
Owner:HENAN UNIVERSITY OF TECHNOLOGY
Permeable double-row retaining wall for urban buildings
InactiveCN109972653AGood mechanical performance of the structureImprove stabilityArtificial islandsExcavationsCrushed stoneEngineering
The invention discloses a permeable double-row retaining wall for urban buildings, and belongs to the technical field of foundation maintenance of the urban buildings. A water delivering pipe is pre-buried in a concrete base, and upper-layer concrete wall bodies of the retaining wall are connected with the concrete base arranged below the ground; the first row of concrete wall body and the secondrow of concrete wall body are connected through a reinforcing rib plate to form a hollow trapezoid body, and groove interior permeable holes are formed in the bottom of the hollow trapezoid body; a plurality of rows of permeable holes are formed in the second row of concrete wall body and penetrate through the concrete wall body; and a gravel backfill layer is laid on the hollow trapezoid body. The retaining wall is good in structural stress performance, easy to implement, good in stability, small in size and low in self-weight, and has good drainage capacity, and meanwhile through combinationof the double-row concrete wall bodies and the reinforcing plate, the anti-sliding and anti-toppling capability of the retaining wall is enhanced.
Owner:SHENYANG JIANZHU UNIVERSITY
Four-cylindrical foundation combined foundation structure system with support
InactiveCN103981892AIncreased anti-overturning momentIncrease stiffnessFoundation engineeringEngineeringOffshore wind power
The invention discloses a four-cylindrical foundation combined foundation structure system with support. The connecting lines of the center points of four cylindrical foundations form a quadrangle; a pile body is arranged on the top of each cylindrical foundation; a node connecting component is arranged above the center positions of the four cylindrical foundations; a profile steel beam is connected between the node connecting component and the outer side of the top of each pile body; each profile steel beam is downwards inclined from the end part connected with the node connecting component to the end part connected with the pile body; the roots of the pile bodies are mutually connected by the support among eight piles; an inter-cylinder support is connected between two adjacent cylindrical foundations. The relatively large torque transferred by an upper part structure is approximately converted into tensile force and pressing force at the cylindrical foundations through each profile steel beam and each pipe body, so that the highest bearing capacity of the cylindrical foundations is achieved, materials are saved, the complete technology of 'floatation transportation, sinking and leveling' can be realized during construction, the construction period is short, and the building cost of an offshore wind power station is reduced.
Owner:TIANJIN UNIV
Gypsum-containing stratum railway tunnel anti-release combined supporting structure and construction method thereof
PendingCN112392513AControl deformationImprove bearing capacityUnderground chambersTunnel liningRailway tunnelPre stress
The invention provides a gypsum-containing stratum railway tunnel anti-release combined supporting structure. The structure comprises a peripheral surrounding rock reinforcing layer, a primary supporting structure and a secondary lining structure which are sequentially arranged from outside to inside; prestressed anchor rods are inserted into the peripheral surrounding rock reinforcing layer; a buffer layer and a waterproof layer are arranged between the primary supporting structure and the secondary lining structure; the waterproof layer is located at the inner side of the buffer layer; and the sections of the primary supporting structure and the secondary lining structure are oval rings, and the ratio of the radius of the short side to the radius of the long side of each oval ring is 0.75-1. A construction method includes the steps of tunnel surrounding rock depth combined treatment, primary support construction, deformation space reserving construction, and secondary lining construction. According to the gypsum-containing stratum railway tunnel anti-release combined supporting structure, the overall strength is enhanced, the curvature of a side wall is optimized, and the bufferlayer is arranged, so that the external release pressure of a paste-containing stratum is better absorbed and released, the pressure borne by the secondary lining structure is reduced, the tunnel structure is stabilized, the construction cost is reduced, and good economical efficiency is achieved.
Owner:CHINA RAILWAY TUNNEL SURVEY & DESIGN INST +1
Double-sided superposed pipe gallery side wall with embedded columns and manufacturing method thereof
ActiveCN112112193AEnvironmentally friendlyReduce steel usageArtificial islandsClimate change adaptationRebarManufacturing engineering
The invention belongs to the technical field of underground comprehensive pipe galleries, and discloses a double-sided superposed pipe gallery side wall with embedded columns and a manufacturing method thereof. An outer prefabricated layer, an inner prefabricated layer and the embedded columns are connected with a steel bar framework into a whole through pre-cast concrete; a side wall cavity is reserved between the inner prefabricated layer and the outer prefabricated layer; and the inner prefabricated layer and the outer prefabricated layer are connected into a whole through the concrete embedded columns in the side wall cavity. According to the double-sided superposed pipe gallery side wall with the embedded columns and the manufacturing method thereof, only simple turnover equipment isneeded for pouring and manufacturing the double-sided superposed pipe gallery side wall during pouring and manufacturing; the manufacturing environment is good, the concrete curing quality is good, and the control effect of the thickness and the distance of a steel bar protection layer is good; high splicing precision is not needed during production and manufacturing, and the yield of prefabricated parts and the convenience during production are improved; an anti-cracking steel bar net can be accurately placed; the production process of a manufacturer does not need to be greatly innovated; andthe parts are not prone to deformation in the demolding, transporting and hoisting processes, the stress of the parts is good, obvious cracks do not occur on the surface of the concrete, and the self-waterproof performance is good.
Owner:福州市城乡建总集团有限公司
Outer shield arrangement structure for steel casings
The invention discloses an outer shield arrangement structure for steel casings. The outer shield arrangement structure comprises lifting rings, steel blade feet, the steel casings, a reinforcement cage, an undisturbed soil layer, a water body and a sludge region, wherein the lifting rings are arranged at the top ends of the left and right sides of the whole, and are connected with the steel casings through steel wire ropes; the steel blade feet are arranged at the bottom of the whole and are regularly and perpendicularly welded together; the steel casings are arranged on the middle left and right sides of the whole, and are perpendicularly located right below the two lifting rings; the reinforcement cage is arranged on the outer sides of the steel casings, and the steel casings are connected with the reinforcement cage in a welding manner; the water body is arranged at the periphery of the whole; the sludge region is arranged at the bottom of the water body; and the undisturbed soil layer is arranged at the bottom of the sludge region. The outer shield arrangement structure for the steel casings is simple and is connected tightly; the pile top is regular and attractive; the construction cost is low, and the construction quality is guaranteed; and the outer shield arrangement structure for the steel casings is easy to popularize and use.
Owner:CHINA MCC17 GRP
Semi-integral seamless bridge structure adapted to soft ground
ActiveCN106638256BReduce additional internal forceReduce dosageBridge structural detailsReinforced concreteBridge deck
The invention discloses a semi-integrated seamless bridge structure adaptive to a soft foundation. The semi-integrated seamless bridge structure comprises a main beam, piers, approach slabs and abutments, wherein the main beam and the approach slabs are connected into a whole, and the upper surface of the whole is sequentially paved with a bituminous concrete pavement layer, a waterproof layer and a leveling layer of a reinforced concrete pavement layer from top to bottom. Pavement steel bars are arranged in the reinforced concrete pavement layer. The main beam comprises a plurality of spans, a pull-press combined component is arranged between every two adjacent spans, and pull-press combined components are also arranged between the main beam and the approach slabs. Each pull-press combined component comprises a reinforcing steel bar, a PBL anti-shearing device perforated panel, a hole-penetrating steel bar, a pull-resisting top plate, a shallow embedded plate, deep embedded plates and a beam end trapezoidal lug pressing rod. The continuous main beam structure is simplified into the continuous pull-press combined components on a bridge deck, additional internal force brought by differential settlement to the structure is remarkably reduced, and material consumption is lowered; and meanwhile, side effects caused by adding of materials are avoided. The construction process and the structure form are simplified, the structure stress performance is improved, and the construction quality is easy to guarantee.
Owner:SHANGHAI URBAN CONSTR DESIGN RES INST GRP CO LTD
Large-span deck type cable auxiliary beam arch combined rigid frame bridge and construction method thereof
PendingCN113882238AOvercome crackingImprove bearing efficiencyCable-stayed bridgeBridge structural detailsArchitectural engineeringLong span
The invention discloses a large-span deck type cable auxiliary beam arch combined rigid frame bridge which comprises hollow piers, upper chord box girders, lower chord box archs for supporting the upper chord box girders, cable bent towers located over the hollow piers and the upper chord box girders, and stay cables distributed in a beam arch combination section area formed by converging and intersecting the upper chord box girders and the lower chord box arches along the cable bent towers. The upper chord box girders, the lower chord box arches and the hollow piers intersect to form a girder arch triangular area, the upper chord box girders are supported by the hollow piers and the on-arch stand columns in the girder arch triangular area, the hollow piers intersect with arch feet of the lower chord box arches of the side spans and the middle spans, and the on-arch stand columns are evenly distributed on the vertical face and perpendicular to the lower chord box arches. The bearing efficiency of a bridge structure is improved from the aspects of a structural system and a stress mechanism, the common problems of cracking and downwarping of a conventional concrete rigid frame bridge are solved, the spanning capacity of the concrete rigid frame bridge is further expanded, and the large-span deck type cable auxiliary beam arch combined rigid frame bridge has the advantages of being excellent in structural stress performance, high in cost performance, convenient to maintain and the like.
Owner:林同棪国际工程咨询(中国)有限公司 +1
Suspended dome structure suitable for square boundary and calculation method thereof
ActiveCN111502098AConvenient and efficient calculation methodGood mechanical performance of the structureGeometric CADBuilding roofsPre stressEngineering
The invention discloses a suspended dome structure suitable for a square boundary and a calculation method thereof. The suspended dome structure comprises an upper chord single-layer latticed shell and a lower chord cable rod structure, wherein the lower chord cable rod structure comprises a vertical supporting rod, a radial stay cable and an annular stay cable; an analysis process comprises the following steps of: solving a vertical load requirement and angles of the annular stay cable and the radial stay cable; generating a grid according to the angles of the annular stay cable and the radial stay cable; iterating a grid form; and calculating an annular stay cable pre-stress and the like. According to the suspended dome structure disclosed by the invention, on the basis of an initial form of a dome, an ideal vertical supporting rod supporting force is derived through an upper load, so that a new cable rod form and a corresponding upper chord grid form are derived; and the process isrepeatedly solved on the new form and the process is iterated for a plurality of times to obtain an ideal dome form. The suspended dome structure has the advantages that the blank that the suspended dome is adopted by the square boundary is filled and an explicit solution for generating an annular stay cable equal-internal-force suspended dome through correcting the angle of the annular stay cableis provided; and the stress performance of the suspended dome structure is ideal.
Owner:ARCHITECTURAL DESIGN & RES INST OF SOUTHEAST UNIV CO LTD
Pressure regulating chamber device for hydropower station
ActiveCN112627129AAvoid structural instabilityImprove buffer pressure regulation effectWater-power plantsHydro energy generationEngineeringStructural engineering
The invention provides a pressure regulating chamber device for a hydropower station. By arranging a left supporting rod and a right supporting rod, the stress performance of a pressure regulating chamber is improved; by arranging a left branch pipe and a right branch pipe, effective buffering of the pressure regulating chamber structure and a pressure pipeline is achieved, and the water hammer pressure is reduced; and protruding sections are arranged in the left branch pipe and the right branch pipe, a plurality of vertical plates are arranged in the left branch pipe and the right branch pipe correspondingly, effective buffering of the water hammer pressure is achieved, and the pressure regulating and stabilizing performance of the pressure regulating chamber is further improved. The structure is simple, construction is easy, and the working performance of the pressure regulating chamber can be remarkably improved.
Owner:河南省水利第二工程局集团有限公司
Features
- R&D
- Intellectual Property
- Life Sciences
- Materials
- Tech Scout
Why Patsnap Eureka
- Unparalleled Data Quality
- Higher Quality Content
- 60% Fewer Hallucinations
Social media
Patsnap Eureka Blog
Learn More Browse by: Latest US Patents, China's latest patents, Technical Efficacy Thesaurus, Application Domain, Technology Topic, Popular Technical Reports.
© 2025 PatSnap. All rights reserved.Legal|Privacy policy|Modern Slavery Act Transparency Statement|Sitemap|About US| Contact US: help@patsnap.com
