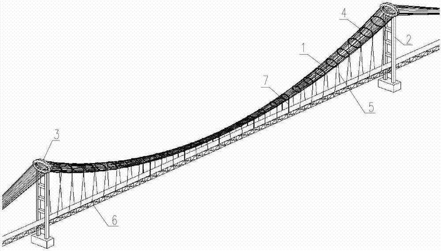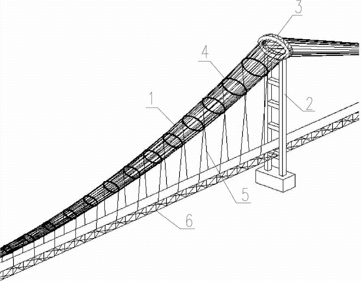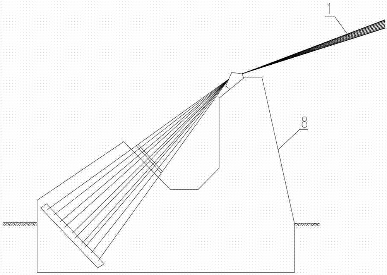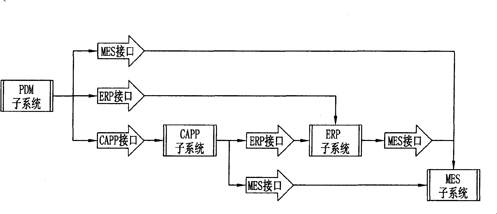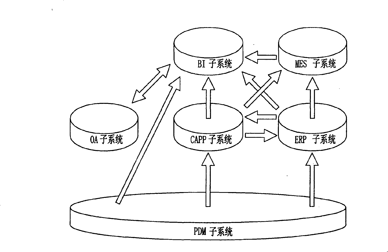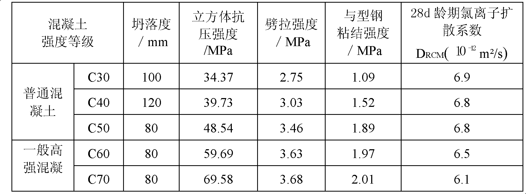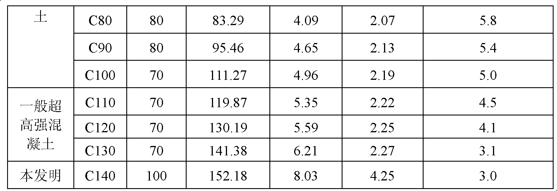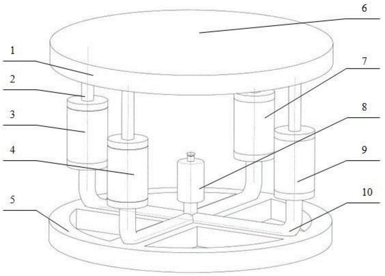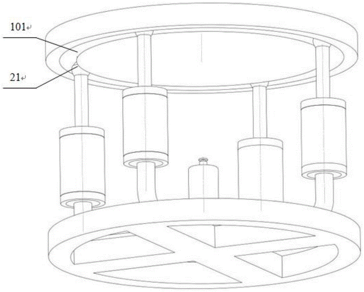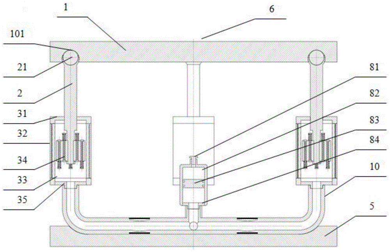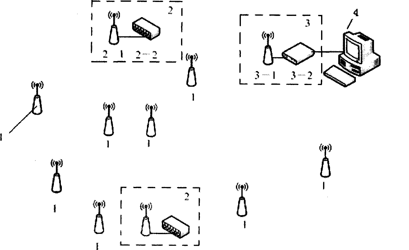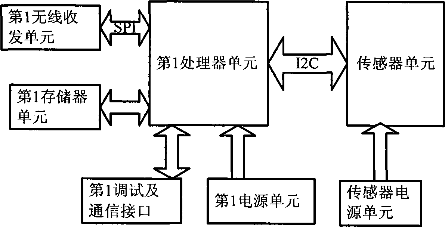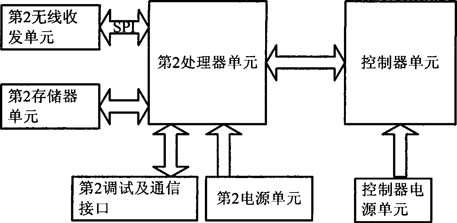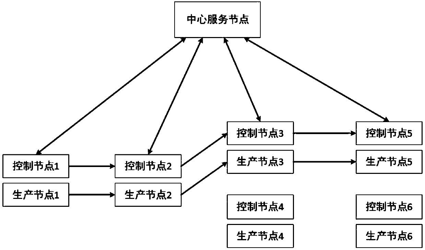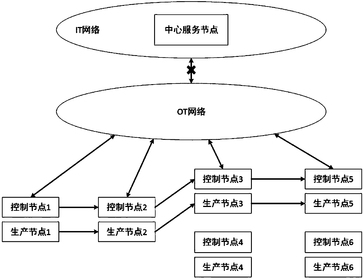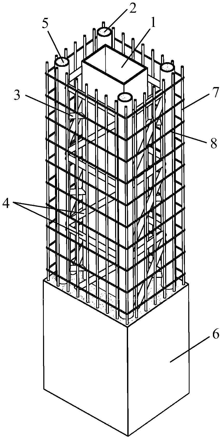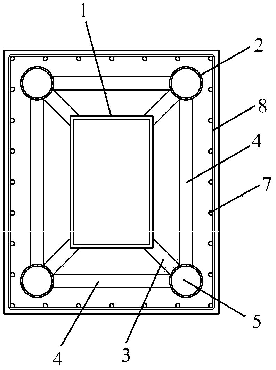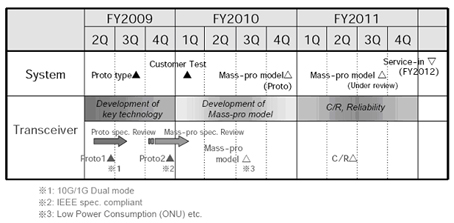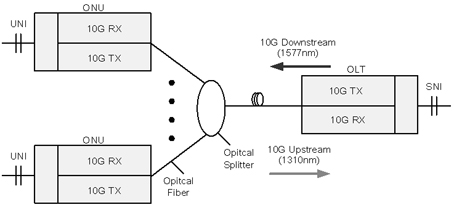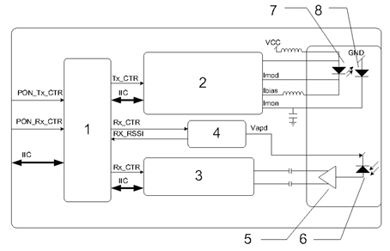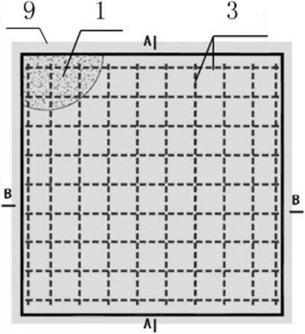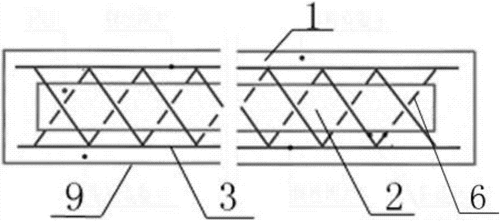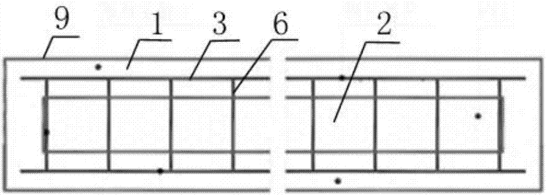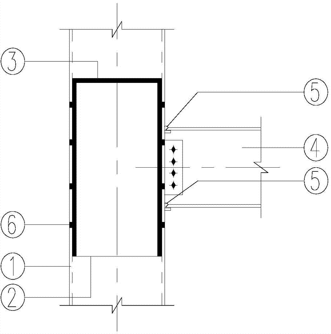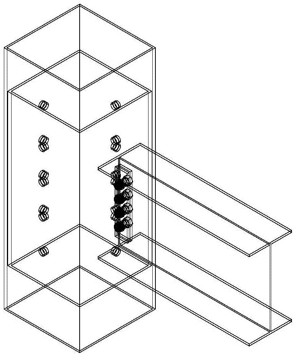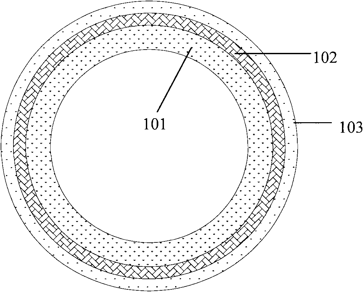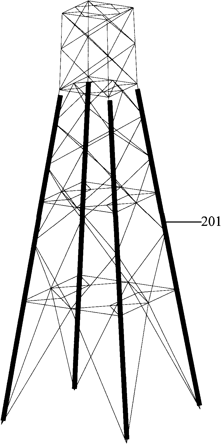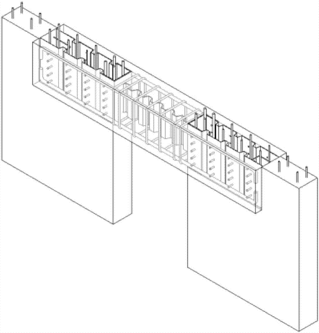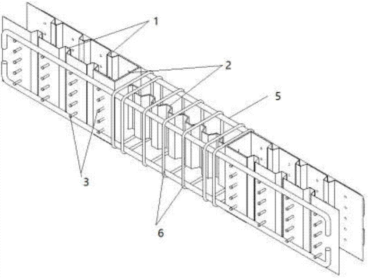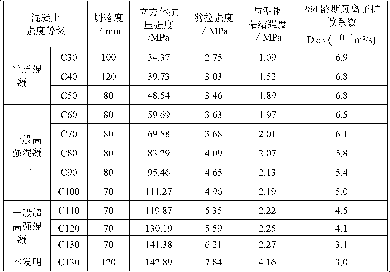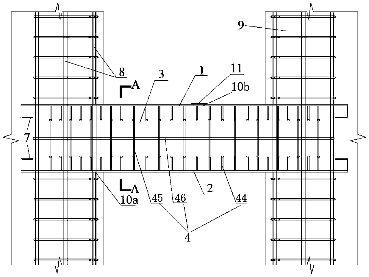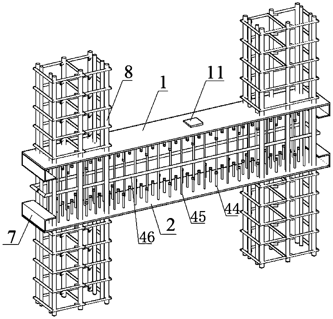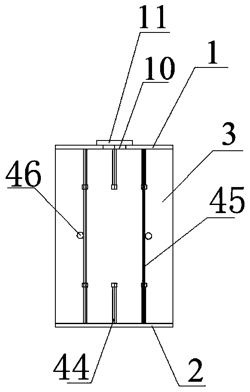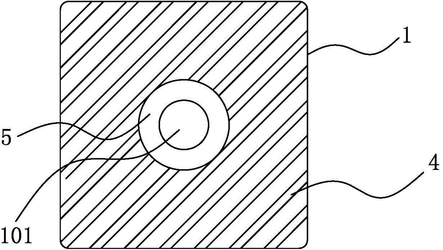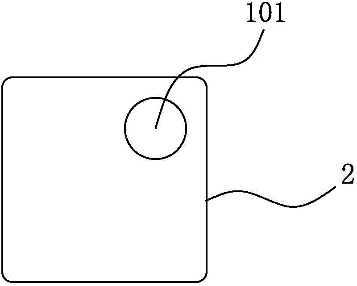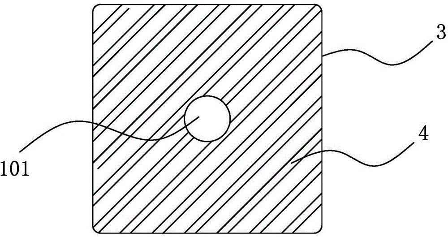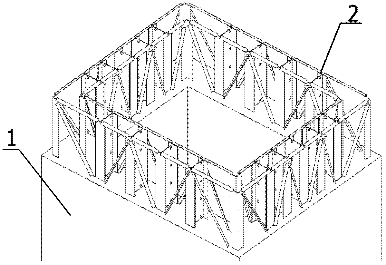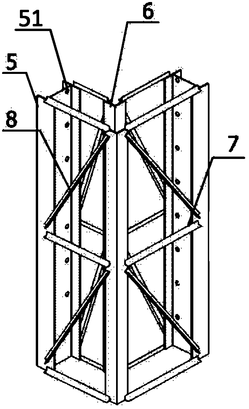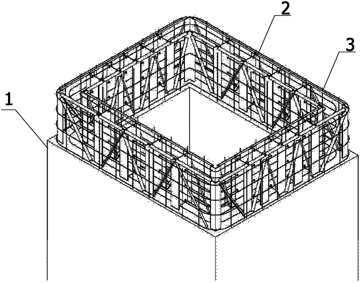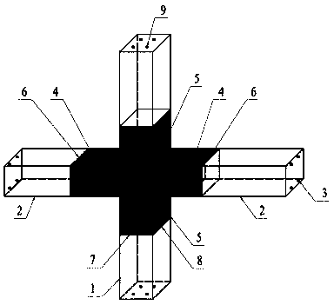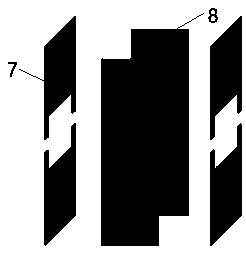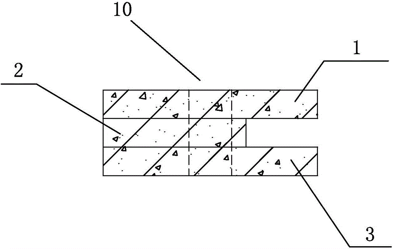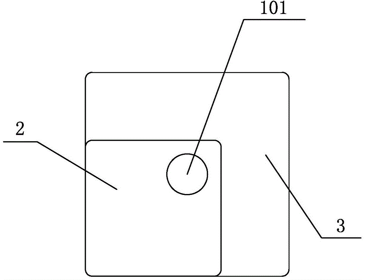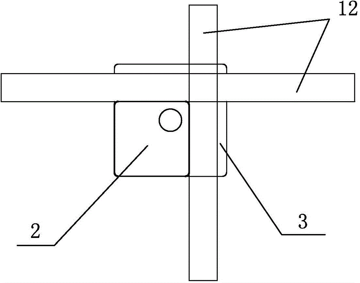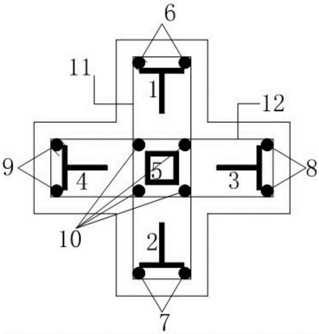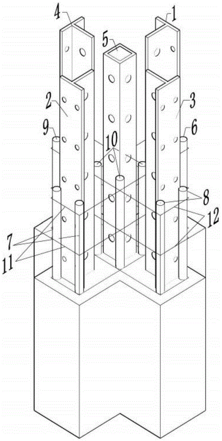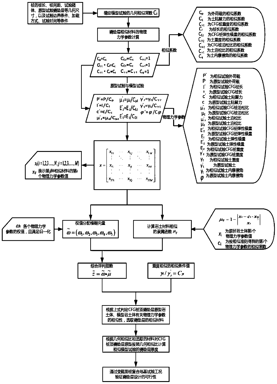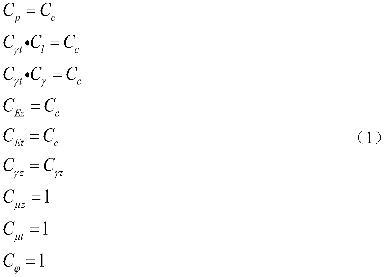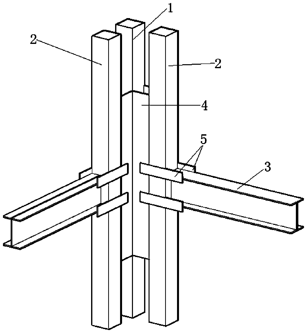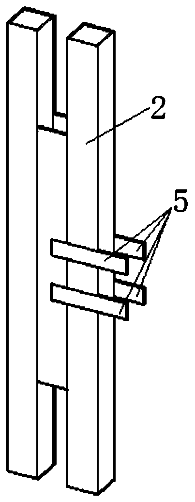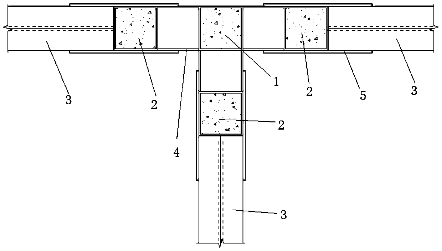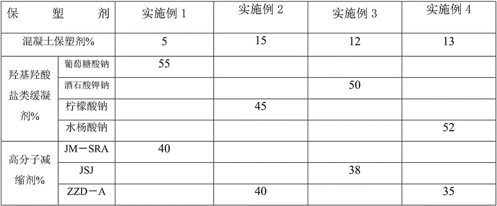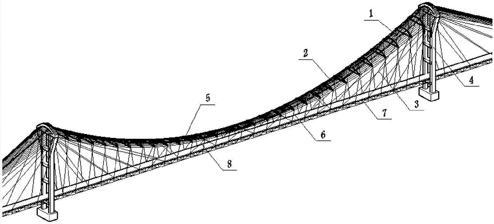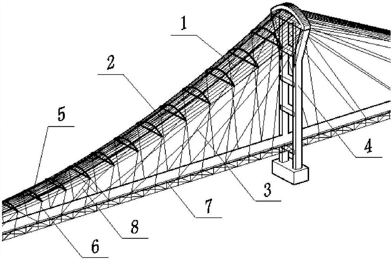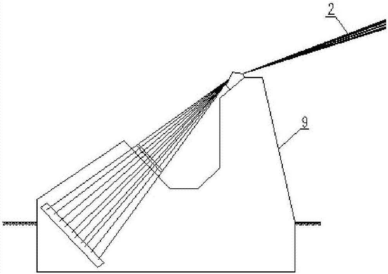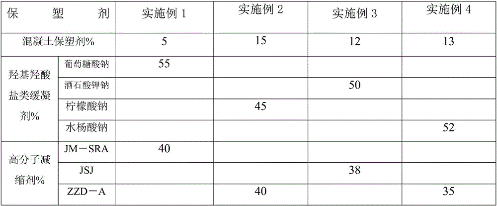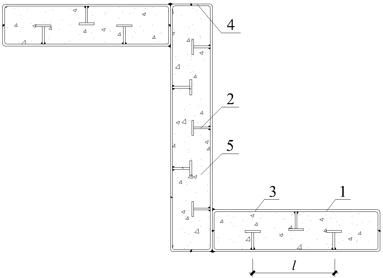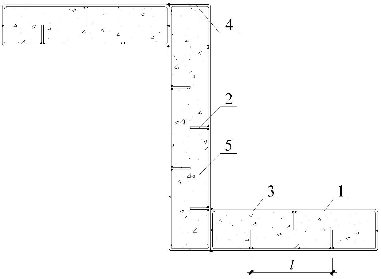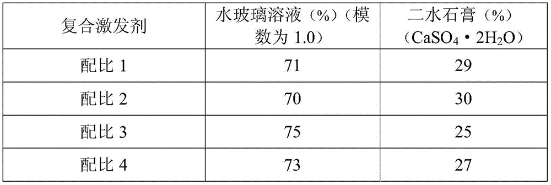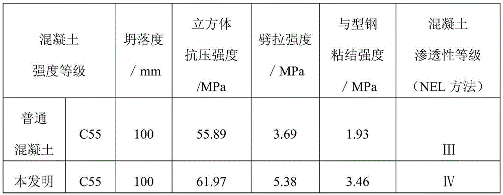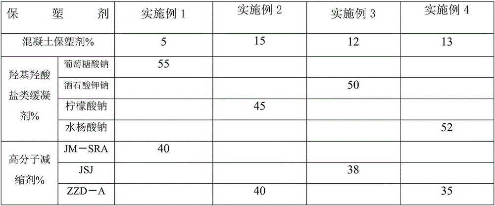Patents
Literature
112results about How to "Make sure to work together" patented technology
Efficacy Topic
Property
Owner
Technical Advancement
Application Domain
Technology Topic
Technology Field Word
Patent Country/Region
Patent Type
Patent Status
Application Year
Inventor
Especial-big span suspension bridge of uniparted hyperboloid space rope net main cable and construction method thereof
InactiveCN103088750AHigh lateral stiffnessLarge anti-lateral static wind load capacitySuspension bridgeBridge erection/assemblyHyperboloidSpatial structure
The invention provides an especial-big span suspension bridge of a uniparted hyperboloid space rope net main cable and a construction method thereof. A straight line character of the uniparted hyperboloid is used to change a vertical parallel cable rope system of an original suspension bridge. A thick and heavy centralized cable rope is changed into a dispersive space steel wire cable rope. Multiple strand of steel wire cable ropes are arranged in a cross mode. Space rope net main cable-cross nodes are fixed to form a space cable rope system of the uniparted hyperboloid type. An oval steel strengthening ring beam is arranged. A suspender and a stiffening beam are installed. A gate-type rigidity middle buckle is arranged. The especial-big span suspension bridge of the uniparted hyperboloid space rope net main cable system is built. The especial-big span suspension bridge of the uniparted hyperboloid space rope net main cable system has the advantages of being strong in span capacity, large in space structure rigidity, high in screw frequency ratio, good in wind resistance stability and the like. The novel space main cable system suspension bridge is capable of radically saving the problem of the wind resistance stability of the big span suspension bridge and used for projects of a striding sea connected island. The especial-big span channel suspension bridge of 3000-5000 meters is built.
Owner:SOUTHEAST UNIV
Die enterprise informatization management system
InactiveCN101329747ASave office costsImprove the speed of information transmissionResourcesStock managementPurchasing management
The invention discloses an information management system for a mould enterprise. The information management system links various information sub-systems, including a PDM sub-system, a CAPP sub-system, an ERP sub-system and an OA sub-system, through a network to realize an integration of various designs, technologies, manufacturing and management software, and practically ensure the integration of the design, analysis and processing; the whole mould project conducts the managements from contracting, the formulation of a master production plan, the plan and operation of material demands, the purchase and management of standard parts and materials, outsourced management of multi-operation and single operation of moulds, inventory management and production workshop management, to formulate the production plan of workshop level, release the plan to a detailed machine tool and locksmith teams, make statistics for the completion and consumed work hours of every operation during the production process of the moulds in real time and realize the accurate statistics of costs; the information transfer between different departments overcomes lagged manual paper-based transfer, which truly achieves paperless office work, and not only saves office work expenses but also increases the transfer speed of the information.
Owner:BEIQI FOTON MOTOR CO LTD
C190 strength-grade concrete for formed steel concrete composite structure
InactiveCN103553459AImprove workabilityImprove volume stabilitySolid waste managementDefoaming AgentsBond properties
The invention discloses a C190 strength-grade concrete for a formed steel concrete composite structure, which is composed of 466 parts of cement, 842 parts of fine aggregate, 1065 parts of coarse aggregate, 97 parts of water, 19 parts of concrete superplasticizer, 1.1 parts of defoaming agent, 75 parts of silicon powder, 119 parts of expanding agent, 7 parts of activator and 38 parts of expanding agent. The preparation method comprises the following steps: blending the concrete superplasticizer and activator into weighed water to obtain a mixture, sequentially adding the fine aggregate and 1 / 3 of the mixture into a stirrer according to parts by weight, and stirring; adding the coarse aggregate and 1 / 3 of the mixture, and stirring; adding the cement, expanding agent, silicon powder and fly ash, and stirring; and adding the defoaming agent and the rest of mixture, stirring and discharging. The concrete can obviously improve the bonding property between the formed steel and the concrete in a natural state, effectively displays the respective mechanical properties and the synergic working performance of the steel and concrete, greatly enhances the loading capacity, service performance and durability of the structural member, and has high volume stability and economical efficiency.
Owner:XI'AN UNIVERSITY OF ARCHITECTURE AND TECHNOLOGY
Concrete for steel reinforced concrete combined structure with C160 strength level
InactiveCN103539407AIncreased durabilityHigh strength and durabilityCarrying capacityReinforced concrete
The invention discloses concrete for a steel reinforced concrete combined structure with C160 strength level. The concrete is composed of cement, fine aggregate, coarse aggregate, water, a concrete super plasticizer, a defoaming agent, silica fume, fly ash and an activator according to a ratio of 468:782:1116:108:16:1:65:117:6. The preparation method is as follows: firstly, uniformly mixing the concrete super plasticizer and the activator in weighed water to obtain a mixture, sequentially adding 1 / 3 of total dosage of the fine aggregate and the mixture in a stirring machine according to a weight ratio, and stirring; adding 1 / 3 of total dosage of the coarse aggregate and the mixture and stirring; and adding the cement, the silica fume and the fly ash, and stirring; and adding the defoaming agent and the rest mixture, stirring and discharging. The concrete can greatly perfect the adhesive property between section steel and the concrete under a natural state, effectively play the respective mechanical properties and mutual cooperative working performance of the steel and the concrete and greatly improve the carrying capacity, application performance and durability of the structural member, thereby having good high-volume stability and economical efficiency.
Owner:XI'AN UNIVERSITY OF ARCHITECTURE AND TECHNOLOGY
C200 strength-grade concrete for formed steel concrete composite structure
InactiveCN103553460AIncreased durabilityHigh Strength and DurabilitySolid waste managementNatural stateSuperplasticizer
The invention discloses a C200 strength-grade concrete for a formed steel concrete composite structure, which is composed of 473 parts of cement, 846 parts of fine aggregate, 1054 parts of coarse aggregate, 98.8 parts of water, 19.6 parts of concrete superplasticizer, 1.1 parts of defoaming agent, 84 parts of silicon powder, 123 parts of expanding agent, 7.2 parts of activator and 40 parts of expanding agent. The preparation method comprises the following steps: blending the concrete superplasticizer and activator into weighed water to obtain a mixture, sequentially adding the fine aggregate and 1 / 3 of the mixture into a stirrer according to parts by weight, and stirring; adding the coarse aggregate and 1 / 3 of the mixture, and stirring; adding the cement, expanding agent, silicon powder and fly ash, and stirring; and adding the defoaming agent and the rest of mixture, stirring and discharging. The concrete can obviously improve the bonding property between the formed steel and the concrete in a natural state, effectively displays the respective mechanical properties and the synergic working performance of the steel and concrete, greatly enhances the loading capacity, service performance and durability of the structural member, and has high volume stability and economical efficiency.
Owner:XI'AN UNIVERSITY OF ARCHITECTURE AND TECHNOLOGY
Concrete with strength grade of C140 used for profile steel-concrete composite structure
InactiveCN101913815AIncreased durabilityHigh Strength and DurabilitySolid waste managementCarrying capacityNatural state
The invention discloses concrete with strength grade of C140 used for a profile steel-concrete composite structure. The concrete is characterized by being prepared from cement, fine aggregate, coarse aggregate, water, a water reducing agent, an antifoaming agent, siliceous dust, coal ash(kg / m<3>) in a mixing proportion of 485:660:1,173:117:13:0.7:65:100. A preparation method of the concrete comprises the following steps of: adding the fine aggregate and the water in an amount of which is a half based on the total weight of the used water into a forced mixer according to the weight proportion in turn; uniformly stirring for 1 to 2 minutes; adding the coarse aggregate into the mixer; uniformly stirring for 2 to 4 minutes; adding the cement, the siliceous dust and the coal ash into the mixer; uniformly stirring for 2 to 3 minutes; adding the water reducing agent, the antifoaming agent and the rest water into the mixer; uniformly stirring for 2 to 5 minutes; and discharging to obtain a concrete mixture. The concrete can obviously improve the adhesive property between profile steel and the concrete in a natural state, effectively exert respective capacity and cooperative work performance of both materials, greatly improve the carrying capacity and performance of members, and improve the durability, high volume stability and economy of the members.
Owner:XI'AN UNIVERSITY OF ARCHITECTURE AND TECHNOLOGY
High-sensitivity vibration isolation platform based on linkage type magnetorheological fluid dampers
InactiveCN104791411AQuick responseHigh sensitivitySpringsNon-rotating vibration suppressionMagnetorheological fluidSnubber
The invention relates to a high-sensitivity vibration isolation platform based on linkage type magnetorheological fluid dampers. The high-sensitivity vibration isolation platform comprises a fixed platform, a movable platform, the dampers, a linkage pipe, piston rods and a compensation air cylinder, the linkage pipe is fixed to the fixed platform, and is of a cross structure, the linkage pipe comprises a compensation air cylinder connector in the center and four damper connectors around the linkage pipe, the compensation air cylinder is communicated with the compensation air cylinder connector, the four dampers are communicated with the four damper connectors respectively, the lower ends of the piston rods are connected in the dampers, and the upper ends of the piston rods are in sliding connection with the movable platform. According to the vibration isolation platform, the problems generated when a traditional linear vibration isolation system isolates low-frequency or ultralow-frequency vibration are solved, and the defects that the vibration isolation platform is complex in structure and high in manufacturing cost, consumes energy and the like are overcome. The vibration isolation platform has the advantages that the structure is simple, damp stepless adjustment is achieved, the vibration isolation platform is suitable for wide frequency domain vibration isolation and can be widely applied to precision equipment with restrict requirements for vibration isolation, and the good engineering applicability is achieved.
Owner:SHANGHAI UNIV OF ENG SCI
Livestock and poultry facility cultivation surroundings monitoring method
InactiveCN101369149AEasy to implementMaximize life cycleData switching by path configurationTotal factory controlUser interfaceEnvironmental data
Disclosed is a culture environment monitoring method of a livestock facility, comprising the following steps: sensing nodes collect environmental parameter information in real time, control nodes collect running state information of a controlled device, and the information is transmitted through other sensing nodes or control nodes by a multi-hop mode, and monitoring data are processed by a plurality of nodes in the transmitting process and are routed to a base station and a monitoring site by the multi-hop mode; and the base station receives the environmental parameter information and the running state information of the controlled device transmitted by the sensing nodes and the control nodes through a communication module, a computation module is in serial communication with the communication module to obtain physical quantity data of various parameters. The base station transmits the physical quantity data to the monitoring site through serial ports on the one hand, and a user interface displays environmental data and the state of the controlled device; and on the other hand, the base station obtains a control command through the physical quantity data of the parameters and a control algorithm, and the control command is transmitted to the control nodes for controlling the controlled device by the multi-hop mode, so as to reach the purpose of environment monitoring.
Owner:SOUTHEAST UNIV
A real-time data collaboration method in an industrial internet of things
InactiveCN107657360AReduce acquisition timeMake sure to work togetherResourcesTransmissionReal-time dataData collaboration
The invention relates to a real-time data collaboration method in an industrial internet of things. The method provides a basic data coordination mechanism for application and implementation of industrial software in an industrial production site. The data collaboration method, through a pre-deployment mode, deploys data to nodes about to be used by the data before the data is used; meanwhile, themethod does not depend on a center service node, can realize data collaboration and information flow in a high-reliability network of a production environment better, improves data obtaining time andimproves data real-time processing performance; and meanwhile, the method improves data collaboration mode and flow path, and can improve data collaboration and flow reliability and performance.
Owner:浙江力太工业互联网有限公司 +1
Combined lattice type hollow component
InactiveCN103967206AImprove fire resistanceIncreased durabilityStrutsBridge structural detailsFire resistanceSteel tube
The invention provides a combined lattice type hollow component. The hollow component comprises an inner steel tube, plural outer steel tubes, inner web members, outer web members, a concrete filling layer and a concrete cladding layer, wherein the outer steel tubes are arranged around the peripheries of the inner steel tube; the inner steel tube is connected with the outer steel tubes through the inner web members; the two adjacent outer steel tubes are connected through the corresponding outer web member; the outer steel tubes are filled with the concrete filling layer; the inner steel tube, the outer steel tubes, the inner web members and the outer web members are cladded int the concrete cladding layer. The combined lattice type hollow component has the light weight, the good integrality, the high bearing capacity, the large flexural rigidity and the good fire resistance.
Owner:FUJIAN UNIV OF TECH
10G EPON (Ethernet Passive Optical Network) single-fiber bidirectional energy-saving optical module
ActiveCN101938677AReduce energy consumptionRealize energy saving at the receiving endMultiplex system selection arrangementsEnergy efficient ICTOptical ModuleControl circuit
The invention discloses a 10G single-fiber bidirectional optical module with an energy-saving function, comprising a 10G burst type sending-end energy-saving circuit, a 10G burst type sending-end retaining circuit, a 10G continuous receiving-end energy-saving circuit, a 10G continuous receiving-end retaining circuit and a microcontrol circuit. The invention has the advantages of low design cost and simple circuit design without influencing the normal communication of a 10G EPON (Ethernet Passive Optical Network) system and reduces the power consumption of the 10G EPON communication system by sufficiently utilizing the silence period of the optical module, thereby achieving the purposes of saving energy and reducing emissions.
Owner:SOURCE PHOTONICS CHENGDU
Structure and energy conservation integrated assembly type prefabricated external wall panel and preparation method
PendingCN106917460AMake sure to work togetherAchieve integrationWallsHeat proofingRough surfaceInsulation layer
The invention discloses a structure and energy conservation integrated assembly type prefabricated external wall panel and a preparation method. The structure and energy conservation integrated assembly type prefabricated external wall panel comprises a prefabricated external wall panel body. The prefabricated external wall panel body comprises lightweight aggregate concrete surface layers, a rigid foaming polyurethane sandwich layer, and a steel mesh frame. Six external layers of the prefabricated external wall panel body are all lightweight aggregate concrete surface layers. The steel mesh frame is a square frame. Six mesh frame surfaces of the steel mesh frame are all correspondingly poured into the six lightweight aggregate concrete surface layers. The rigid foaming polyurethane sandwich layer is filled into a cavity enclosed by the six lightweight aggregate concrete surface layers. The concrete layers and the PU heat-insulation layer are firmly combined together through rough surfaces of the lightweight aggregate concrete surface layers, steel truss connectors, and self adhesion stress of the polyurethane, cooperative work of profile layers of the wall panel is ensured, and insulation and structure are integrated. The wall body and insulation are industrializedly produced and constructed simultaneously, and construction processes are simplified.
Owner:SICHUAN PROVINCIAL ARCHITECTURAL DESIGN & RES INST
Inner sleeve type concrete-filled steel tube beam column joint and production method thereof
InactiveCN104264790ALittle impact on performanceImprove compactnessBuilding constructionsBeam columnVertical penetration
The invention discloses an inner sleeve type concrete-filled steel tube beam column joint, and belongs to the field of construction steel structures. The inner sleeve type concrete-filled steel tube beam column joint is mainly used for a connecting joint of a concrete-filled steel tube and a steel beam. The inner sleeve type concrete-filled steel tube beam column joint comprises a steel tube column, and an inner sleeve embedded in the steel tube column, wherein the upper edge peripheries in the abutment positions of the inner sleeve and the steel tube column are welded together; and the inner sleeve and the steel tube column are welded together at the upper and lower sides of a welding line between the steel tube column and a steel beam flange, so that the inner sleeve and the steel tube column are connected as a whole. The inner sleeve type concrete-filled steel tube beam column joint not only can guarantee the reinforcement of the steel tube column in the joint, but also can realize vertical penetration of the joint of the steel tube column, and has no shield when concrete is filled in the steel tube column, so that the compactness of the concrete in the steel tube column is guaranteed.
Owner:山东百库教育科技有限公司
Vibration damper for ultrahigh-voltage steel tube tower
ActiveCN101638947AMake sure to work togetherIncrease dampingTowersShock proofingShear stressEngineering
The invention provides a vibration damper for an ultrahigh-voltage steel tube tower. The vibration damper comprises a damping material layer and an elastic material layer. The damping material layer is sleeved on the outer wall of a base steel tube of the ultrahigh-voltage steel tube tower. The elastic material layer is sleeved on the outer wall of the damping material layer. When the base steel tube of the ultrahigh-voltage steel tube tower is bent and vibrated by influence of wind vibration, the inner surface and the outer surface of the damping material layer respectively produce compression and extension deformation so that the damping material layer bears shear stress and strain and then the vibration energy of the base steel tube can be consumed. The elastic material layer is used for limiting the free deformation of the outer surface of the damping material layer and ensuring the cooperation between the damping material layer and the base steel tube, thereby enhancing the damping performance of components and the whole structure and realizing the function of vibration damping.
Owner:CHINA ELECTRIC POWER RES INST +1
Assembled coupling beam with built-in profiled steel sheet groove structure
ActiveCN107217787AIncrease widthImprove the problem of insufficient shear pressure ratioGirdersJoistsHoopingSheet steel
The invention discloses an assembled coupling beam with a built-in profiled steel sheet groove structure and belongs to the technical field of an assembled concrete structure. The assembled coupling beam consists of coupling beam longitudinal bars, coupling beam hooping bars, coupling beam concrete, corrugated steel plates, profiled steel sheets, profiled steel sheet connecting rods and toggle pins. Groove structures are formed at the two ends of a prefabricated coupling beam by arranging the profiled steel sheets with the toggle pins serving as inner formwork at the two ends of an assembled concrete prefabricated coupling beam component, a beam nest and the parts enclosed by grooves are cast in situ, and a detachable splicing system which is more simple and easy to construct is formed at a beam end, so that work quantity of field templates can be reduced, and construction difficulty is reduced. Cooperative work between the profiled steel sheets and the concrete can be ensured by the toggle pins arranged on the profiled steel sheet, strong connection between the coupling beam and a shear wall slab is realized through the profiled steel sheets and connecting components of the profiled steel sheets, wide coupling beam advantage is exerted, depth-span ratio is reduced while bending rigidity of the coupling beam is ensured, and the integrality and energy consumption ability of the structure are further improved.
Owner:杭萧钢构(于都)有限公司
C130 (strength grade) concrete for section steel-concrete combined structure
InactiveCN101913816AIncreased durabilityHigh Strength and DurabilityNatural stateUltimate tensile strength
The invention discloses C130 (strength grade) concrete for a section steel-concrete combined structure, which is characterized by being prepared by mixing cement, fine aggregate, coarse aggregate, water, water reducer, siliceous dust and flash ash in a mass / volume ratio of 485:650:1,156:123:13:65:100. The preparation method of the concrete comprises: adding the fine aggregate and half of the total amount of water into a forceful stirrer in turn according to a weight mixing ratio, uniformly stirring for 1 to 2 minutes, and adding the coarse aggregate; uniformly stirring for 2 to 4 minutes, and adding the cement, the siliceous dust and the flash ash; uniformly stirring for 2 to 3 minutes and adding the water reducer and the rest of water; and uniformly stirring for 2 to 3 minutes, and discharging to obtain a concrete mixture. The concrete has obviously improved section steel binding performance in a natural state and capability and coordinate operation performance of the concrete and the section steel can be fully played, so that the bearing capacity and performance of a member considerably are greatly improved and the durability, high-volume stability and economy of the member are improved.
Owner:XI'AN UNIVERSITY OF ARCHITECTURE AND TECHNOLOGY
Double steel plate concrete composite energy dissipation coupling beam, and construction method
PendingCN110821038APrevent bucklingImprove ductilityBuilding repairsLoad-supporting elementsComposite effectEarthquake resistance
The invention relates to a double steel plate concrete composite energy dissipation coupling beam. The coupling beam comprises a first steel plate and a second steel plate which are arranged in parallel, a steel skeleton connected between the two steel plates, and filled concrete poured between the two steel plates; and the two steel plates and the filled concrete form a "sandwich" structure, andthe two ends of the two steel plates extend into shearing wall columns separately. The two ends of the steel plates penetrate through constrained edge members of the shearing wall columns, and angel steel is welded at the ends of the steel plates for reinforcement and anchoring. The invention further relates to a construction method of the coupling beam. According to the coupling beam, by using the composite effect formed by the steel plates and the concrete and the film effect of the steel plates, the problems that the ductility and shear capacity of a reinforced concrete deep coupling beam are low are solved, and the coupling beam is prevented from being sheared and damaged fragilely; and the anti-seismic performance of a coupled shear wall is optimized. The structure and the construction method can be further applied to post-earthquake repair and reinforcement of the coupling beam. The coupling beam provided by the invention is simple in structure, and the construction method is convenient in operation, and facilitates popularization.
Owner:SHANGHAI RES INST OF BUILDING SCI CO LTD
High-strength and corrosion-resistant BMC (bulk molding compound) material anchoring system for FRP (fiber reinforced plastic) grid and anchoring method
InactiveCN104863308AGood performance and stabilityHigh mechanical strengthUnderground chambersBuilding repairsCorrosion resistantScrew position
The invention discloses a high-strength and corrosion-resistant BMC (bulk molding compound) material anchoring system for an FRP (fiber reinforced plastic) grid. An anchoring part comprises an upper pressing sheet, a middle fixing sheet and a bottom gasket fixed together from top to bottom; two adjacent side surfaces of the upper pressing sheet are aligned to the corresponding side surfaces of the middle fixing sheet and the bottom gasket respectively; a hole is formed in the middle of the anchoring part; a knock-type expansion anchor bolt comprises a sleeve and an anchor screw positioned in the sleeve; the outer diameter of the sleeve is slightly smaller than the inner diameter of the hole; lines are arranged on the exposed surfaces of the upper pressing sheet and the bottom gasket; the bottom of the sleeve is divided into three parts; the spaced bottom of the sleeve can be expanded when being extruded. The anchoring system and an anchoring method are good in durability, convenient for construction and excellent in performance, not only can effectively and conveniently fix the FRP grid but also have good mechanical property, radically solve problems of interfacial debonding and slip, have the advantages of corrosion resistance, high strength and the like, and can better ensure cooperative work of the FRP grid and concrete.
Owner:CENT RES INST OF BUILDING & CONSTR CO LTD MCC GRP +1
Steel structure-concrete combined bridge tower structure
InactiveCN102505633AImprove stabilityMake sure to work togetherBridge structural detailsReinforced concreteEngineering
The invention discloses a steel structure-concrete combined bridge tower structure, which comprises a steel structure and a concrete bridge tower, wherein the steel structure penetrating from top to bottom is arranged inside the concrete bridge tower, and connecting pieces are arranged between the steel structure and the concrete bridge tower; the steel structure is completely contained in the concrete pylon; preferably the section of the concrete bridge tower is of a hollow tank shape; hoop reinforcements are arranged in a partition manner in the reinforced concrete pylon along the cross section of the bridge tower structure; and longitudinal ribs are arranged in a partition manner in the reinforced concrete pylon along the vertical direction of the bridge tower structure on the circumference surrounding the cross section of the bridge tower structure. According to the invention, the use amount of temporary steel structures during bridge tower construction is reduced, the turnover amount of the templates is increased, the construction progress is accelerated, the construction convenience is provided and the construction cost is saved.
Owner:TONGJI UNIV
Method for reinforcing beam-column joint of frame structure combining ECC and steel-encasing plates
PendingCN108798055AGood sticky steelSmall shrinkageClimate change adaptationBuilding repairsSheet steelEngineering
The invention discloses a method for reinforcing a beam-column joint of a frame structure combining ECC andsteel-encasing plates, and belongs to the technical field of seismic reinforcement offrame structures. The method comprises the following specific steps of firstly, chiseling away fragmentizedconcrete blocks in the frame structure and cleaning the chiseled area; then posting the steel-encasing plates around the cleaned chiseled area, and welding the steel plates to form anintegratedsteel-encasing sleeve; and finally, filling the gap between the steel-encasing sleeve and the chiseled areawith prepared ECC for maintenance. The method for reinforcing thebeam-column joint of the frame structure combining the ECC and thesteel-encasing plates combines the ECC with the steel plates, and utilizes the advantages of theECC and thesteel-encasing plates to have the damaged area doubly repaired, so that the joint area has higher safe energy storage capacity. According to the method, the construction period is short,control of the quality is easy, the outline dimension of components does not increase significantly, and the bearing capacity, the stiffness and the stability are significantlyimproved.
Owner:KUNMING UNIV OF SCI & TECH
High-performance fiber grid anchorage system and method
InactiveCN104533019ASolve the peeling problemSolve slippageBuilding repairsBuilding reinforcementsFiberEngineering
The invention provides a high-performance fiber grid anchorage system and method, wherein the anchorage system comprises anchorage parts and an anchorage bolt; the anchorage parts comprise an upper pressure sheet, a middle fixing sheet, a bottom gasket, an upper pressure sheet and a middle fixing sheet which are glued together from top to bottom; the left side surface and the front surface of the bottom gasket are respectively aligned; holes penetrating through the thicknesses of the anchorage parts are formed in the middles of the anchorage parts; the anchorage bolt is a stainless steel knocking type expansion bolt which comprises an anchorage nail and a sleeve, the anchorage nail is positioned in the sleeve, the outer diameter of the sleeve is less than the inner diameters of the holes, a gap axially parallel to the sleeve is formed in the bottom of the sleeve, and the gap can be opened while being extruded. The anchorage system and method disclosed by the invention not only can efficiently and conveniently fix a FRP grid, but also have the good mechanical performance, so that an interface stripping and sliding problem is completely solved, and the cooperative work of the FRP grid and concrete is guaranteed.
Owner:CENT RES INST OF BUILDING & CONSTR CO LTD MCC GRP
Production method of steel-section-concrete +-shaped section column
The invention relates to a production method of a steel-section-concrete +-shaped section column. The produced +-shaped section column comprises a steel-concrete composite core zone and four column limbs. The production method comprises the following steps: producing T-shaped steel sections and square steel tubes; punching holes in flanges and web plates of the T-shaped steel sections and in tube walls of four sides of the square steel tubes at intervals; vertically mounting the T-shaped steel section in each column limb respectively, wherein the flange of each T-shaped steel section is positioned at an outward position of the corresponding column limb; vertically mounting the square steel tube steel sections in the core zone, wherein all the steel sections are anchored at the top of a foundation, and welding end plates to strengthen anchoring; arranging steel bars; arranging transverse stirrups; mounting a moulding plate; pouring concrete. By the production method of the steel-section-concrete +-shaped section column, provided by the invention, a specially-shaped column structure can be popularized and applied to high-rise buildings and buildings in a region with high seismic fortification intensity.
Owner:TIANJIN UNIV
Determining method for thickness of cushion in CFG pile composite foundation using similar model test
InactiveCN111042219AReveal load bearing propertiesSafe by designFoundation testingEarth material testingSocial benefitsArchitectural engineering
The invention provides a determining method for the thickness of cushion in a CFG pile composite foundation using a similar model test, and relates to the technical field of civil engineering. The determining method comprises four parts of determining the geometric similarity ratio of the cushion, calculating the physical and mechanical parameters of a cushion similar material, carrying out the comprehensive judgment on similar conditions and determining the thickness of the cushion, the determining method is used for determining the thickness of the cushion in CFG pile composite foundations under different geological conditions and different pile foundation design parameter conditions, the problems of cushion materials and geometric similarity in the CFG pile composite foundation in the similar model test are solved, cooperative work of piles and soil between the piles can be guaranteed, the bearing characteristics of the pile composite foundation can be objectively revealed, the CFGpile composite foundation is safely, economically and reasonably designed, conditions are provided for safely, economically and reasonably designing the CFG pile composite foundation, and therefore good economic benefits and social benefits are obtained.
Owner:LIAONING PROVINCIAL COLLEGE OF COMM
Assembling type concrete-filled steel pipe combined column node area connection structure
InactiveCN110284605AMeet the seismic requirementsMake sure to work togetherBuilding constructionsMachining processFlange
The invention relates to the field of architectural structure members and discloses an assembling type concrete-filled steel pipe combined column node area connection structure. The assembling type concrete-filled steel pipe combined column node area connection structure comprises a central square steel pipe, end square steel pipes, H-type steel beams, connecting plates and stiffening plates. The central square steel pipe and the end square steel pipes are connected through two parallel connecting plates. The H-type steel beams are perpendicularly fixed to the end square steel pipes. Two side edges of flange plates of the H-type steel beams and the inner and outer side faces of the end square steel pipes are in the same horizontal plane. The stiffening plates are fixedly arranged on the inner sides and the outer sides of the end square steel pipes. The two ends of the stiffening plates are fixedly connected with the connecting plates and the flange plates of the H-type steel beams respectively. According to the assembling type concrete-filled steel pipe combined column node area connection structure, anti-seismic requirements for strong columns and weak beams and strong nodes and weak members can be satisfied; structural integrity is good; structural rigidity is high; node stress is more reasonable; it is guaranteed each branch column can work cooperatively and bear the stress together; and the whole machining process is all completed in a factory, only installation is needed to be conducted on site, the construction period is shortened greatly, and the project cost is saved.
Owner:QINGDAO TECHNOLOGICAL UNIVERSITY
Concrete used for steel reinforced concrete composite structure and having C230 strength grade
InactiveCN105837119AIncreased durabilityHigh Strength and DurabilitySolid waste managementMixing operation control apparatusNatural stateMechanical property
Concrete used for a steel reinforced concrete composite structure and having the C230 strength grade is disclosed. A ratio of cement, fine aggregate, coarse aggregate, water, a water reducing agent, a defoaming agent, silica fume, fly ash, an activator, an expanding agent and a composite plastic retaining agent is 495:755:1284:100.5:20:1.4:98:122:10.5:51:0.60. The preparing method includes fully mixing the water reducing agent, the activator and the composite plastic retaining agent with the water to obtain a mixture, adding the fine aggregate and one third of the mixture into a stirrer in order, fully mixing, adding the coarse aggregate one third of the mixture in order, fully stirring, adding the cement, the expanding agent, the silica fume and the fly ash, fully stirring, adding the defoaming agent and the rest of the mixture, stirring and discharging. The concrete significantly improves adhesion performance between section steel and concrete under natural states, effectively exerts mechanical properties of the steel and the concrete and synergistic properties, greatly improves bearing capacity, using performance and durability of structural components, and has good high size stability and economical performance.
Owner:XI'AN UNIVERSITY OF ARCHITECTURE AND TECHNOLOGY
Suspension bridge with packsaddle paraboloid space mixing cable system
ActiveCN107386091AImprove the ratio of torsional frequency and torsional frequencyIncrease the static wind critical wind speedSuspension bridgeBridge structural detailsCable networkTower
The invention provides a suspension bridge with a packsaddle paraboloid space mixing cable system. The suspension bridge comprises bridge towers, parallel wire ropes, packsaddle paraboloid cable nets and space stay cable nets, wherein each bridge tower comprises a portal type frame column, a parabola-shaped tower cap and tower cap supporting oblique cylinders; the parallel wire ropes are hung between the bridge towers; the end parts of the parallel wire ropes are fixed through an anchorage; each packsaddle paraboloid cable net is a space cable net formed by the sinking of a packsaddle paraboloid space net, and is coated on the parallel wire ropes; a plurality of steel structure curved beams are also arranged on the packsaddle paraboloid cable nets I, and the parallel wire ropes, the packsaddle paraboloid cable networks and the steel structure curved beams are fixed through a corresponding fixture; the space stay cable nets are respectively arranged on two sides of the parallel wire ropes; and the upper end of each space stay cable net is anchored in the corresponding tower cap supporting oblique cylinders, and the lower end of each space stay cable net is connected with the corresponding reinforced steel girder. The suspension bridge disclosed by the invention has the advantages of being high in spanning capacity, high in structural space rigidity, good in wind resisting stability, convenient to construct and the like, so that the problem of the wind resisting stability of an extra-large span suspension bridge is fundamentally solved.
Owner:SOUTHEAST UNIV
Concrete having strength grade of C240 and used for steel reinforced concrete combined structure
InactiveCN105906258AImprove workabilityImproves natural bonding propertiesCement mixing apparatusReinforced concreteStructural element
The invention discloses a concrete having a strength grade of C240 and used for a steel reinforced concrete combined structure. The concrete is prepared from cement, fine aggregate, crude aggregate, water, a water reducer, an antifoaming agent, silicon powder, fly ash, an exciting agent, an expanding agent and a composite plasticity-maintaining agent in a ratio of 500: 760: 1293: 101: 20.2: 1.4: 97: 123: 10.5: 51: 0.60. The preparation method comprises the following steps: uniformly mixing the water reducer, the exciting agent and the composite plasticity-maintaining agent with water so as to obtain a mixture, successively adding the fine aggregate and one third of the mixture into a mixer according to weight proportion and carrying out uniform mixing; adding the crude aggregate and another one third of the mixture and carrying out uniform mixing; adding the cement, expanding agent, silicon ash and fly ash and carrying out uniform mixing; and adding the antifoaming agent and the residual mixture and carrying out stirring and discharging. The concrete prepared in the invention can substantially improve bonding between section steel and concrete in a natural state, gives full play to respective mechanical properties and mutual cooperation performance of the section steel and concrete, greatly improves the bearing capability, usage performance and endurance of a structural element, and has high volume stability and economic performance.
Owner:XI'AN UNIVERSITY OF ARCHITECTURE AND TECHNOLOGY
Z-shaped steel plate combined shear wall with stiffening ribs arranged in staggered mode
InactiveCN107700708AIncrease mechanical bite forceImprove overall performanceWallsSteel platesEngineering
The invention belongs to the field of shear wall structure design, and relates to a Z-shaped steel plate composite shear wall with staggered arrangement of stiffeners. According to the design requirements, stiffeners are arranged on the web of the channel member to form a ribbed channel member; another channel member is designed, the stiffeners are arranged alternately with the first one, and the flanges of the two channel members are welded to form a rectangle Cavity; welding the short sides of two rectangular cavities to the two ends of the long side of another rectangular cavity respectively to form a Z-shaped cavity; pouring concrete in the cavity. Stiffeners are arranged on the web of the trough-shaped member, which is conducive to increasing the mechanical bite force between the concrete and the steel plate, ensuring that the two work together and improving the overall performance of the structure; in the rectangular cavity formed by the two trough-shaped members, the stiffener The ribs are arranged in a staggered manner, which makes the interior of the rectangular cavity run through, and when the cavity is poured with concrete, it is easy to vibrate and ensure the compactness of the concrete.
Owner:QINGDAO TENGYUAN DESIGN ACCOUNTANTS CO LTD
Concrete of strength grade C55 for profile steel reinforced concrete structure
The invention discloses a concrete of strength grade C55 for a profile steel reinforced concrete structure. The concrete contains the ingredients: cement, fine aggregates, coarse aggregates, water, an efficient water reducing agent, an antifoamer, silica fume, fly ash and a composite excitant, wherein the ratio (kg / m<3>) of the cement to the fine aggregates to the coarse aggregates to the water to the efficient water reducing agent to the antifoamer to the silica fume to the fly ash to the composite excitant is 330: 713: 1186: 160: 6: 1: 30: 80: 2.5. A preparation method of the concrete comprises the steps of firstly, uniformly mixing the polycarboxylic acid efficient water reducing agent and the composite excitant with the weighed water so as to obtain a mixture, sequentially adding the fine aggregates and 1 / 3 the total weight of the mixture into a stirrer according to a weight ratio, carrying out stirring, adding the coarse aggregates and 1 / 3 the total weight of the mixture into the stirrer, carrying out stirring, adding the cement, the silica fume and the fly ash into the stirrer, carrying out stirring, adding the antifoamer and the remaining mixture into the stirrer, carrying out stirring, and carrying out discharging. The concrete can be used for remarkably improving the bonding property between profile steel and the concrete in a state of nature, and respective mechanical properties and mutual cooperated working performance of two kinds of materials, i.e., the steel and the concrete are effectively exerted, so that the bearing capacity and use performance of structural elements are substantially improved, and the durability of structures is improved.
Owner:XI'AN UNIVERSITY OF ARCHITECTURE AND TECHNOLOGY
C210-strength-level concrete for steel reinforced concrete composite structures
The invention discloses a C210-strength-level concrete for steel reinforced concrete composite structures. The concrete is composed of 482 parts of cement, 736 parts of fine aggregate, 1252 parts of coarse aggregate, 97 parts of water, 18.8 parts of high-performance water reducing agent, 1.2 parts of defoaming agent, 96 parts of silicon powder, 120 parts of fly ash, 10 parts of excitant, 50 parts of excitant and 0.50 part of composite plastic retaining agent. The preparation method comprises the following steps: uniformly mixing the water reducing agent, excitant and composite plastic retaining agent in the water to obtain a mixture, and sequentially adding the fine aggregate and 1 / 3 of the mixture into a stirrer according to the weight ratio; adding coarse aggregate and 1 / 3 of the mixture, and uniformly mixing; adding the cement, expanding agent, silica fume and fly ash, and uniformly mixing; and adding the defoaming agent and the rest mixture, stirring and discharging. The concrete can obviously improve the bonding property between the steel bar and concrete in a natural state, effectively displays the respective mechanical properties and synergic working properties of the steel and concrete, greatly enhances the carrying capacity, service performance and durability of the structural member, and has high volume stability and favorable economical efficiency.
Owner:XI'AN UNIVERSITY OF ARCHITECTURE AND TECHNOLOGY
Features
- R&D
- Intellectual Property
- Life Sciences
- Materials
- Tech Scout
Why Patsnap Eureka
- Unparalleled Data Quality
- Higher Quality Content
- 60% Fewer Hallucinations
Social media
Patsnap Eureka Blog
Learn More Browse by: Latest US Patents, China's latest patents, Technical Efficacy Thesaurus, Application Domain, Technology Topic, Popular Technical Reports.
© 2025 PatSnap. All rights reserved.Legal|Privacy policy|Modern Slavery Act Transparency Statement|Sitemap|About US| Contact US: help@patsnap.com
