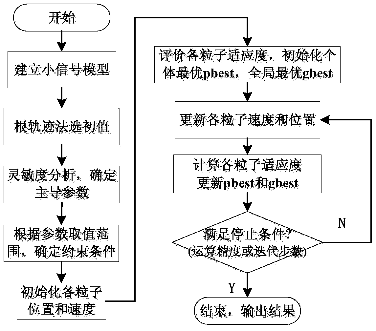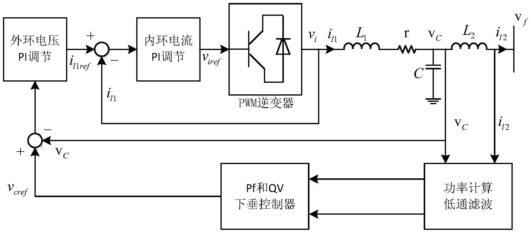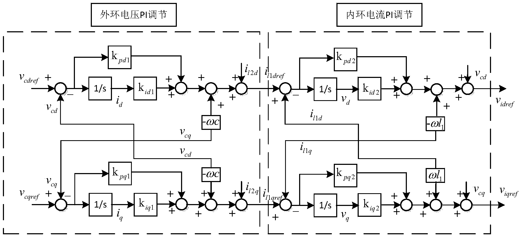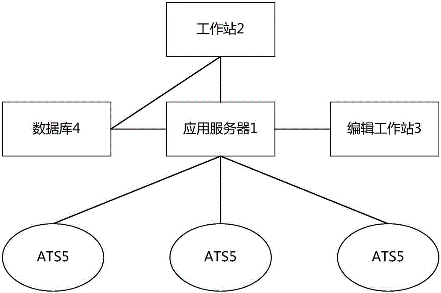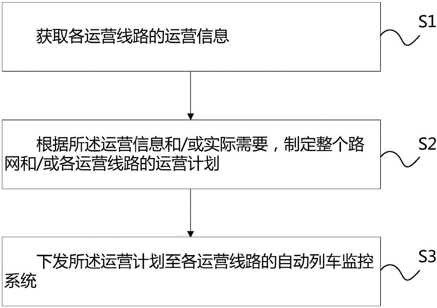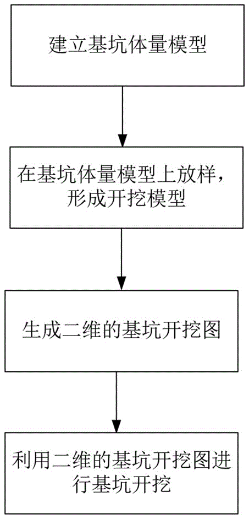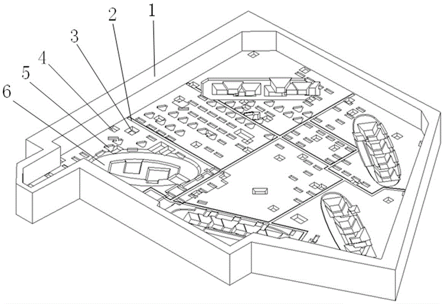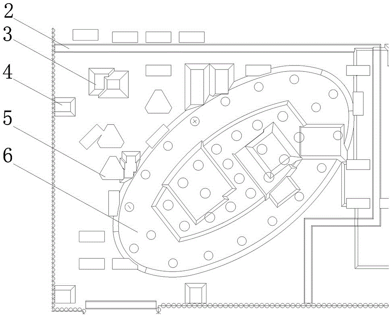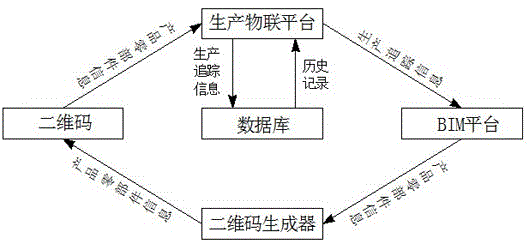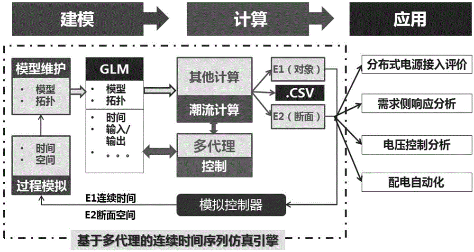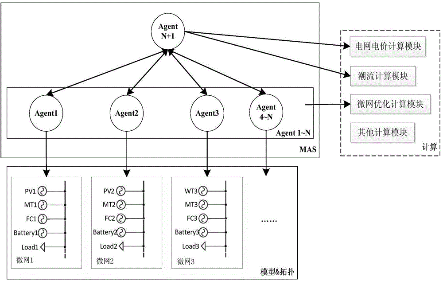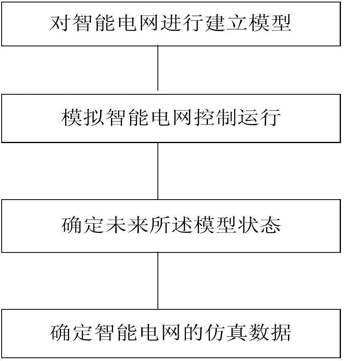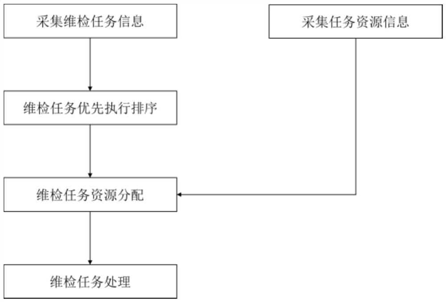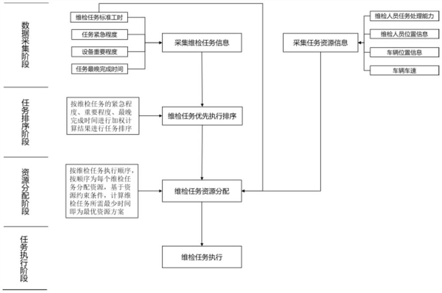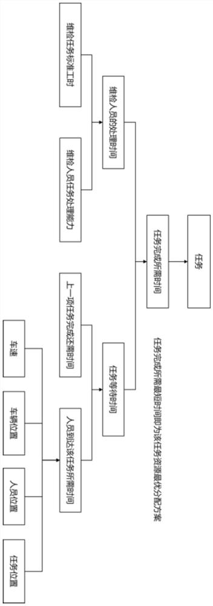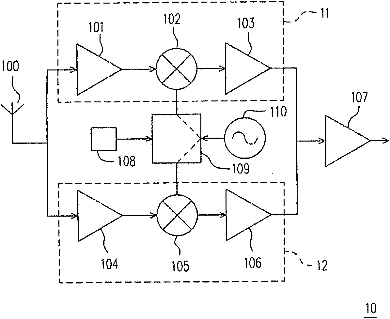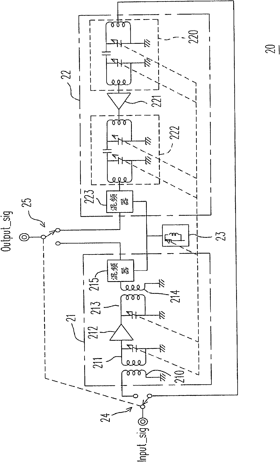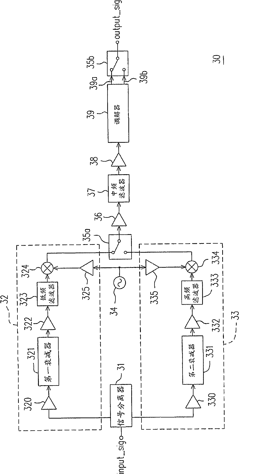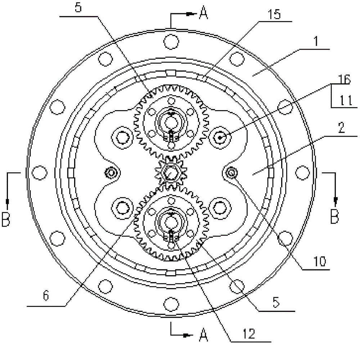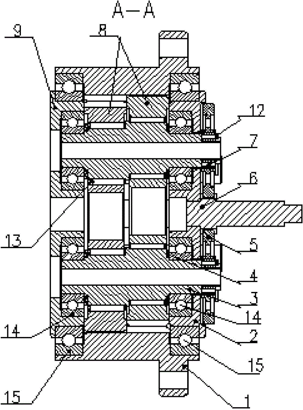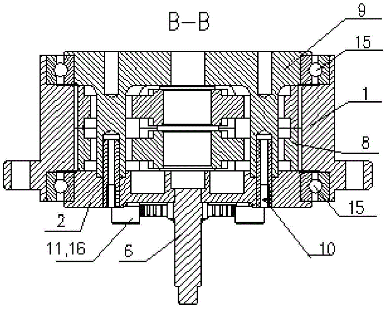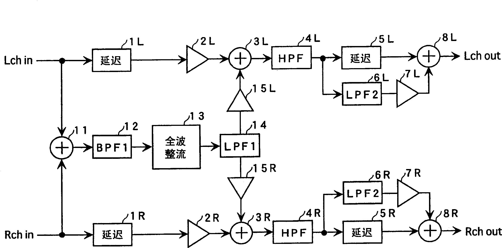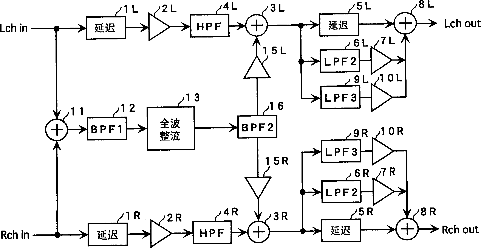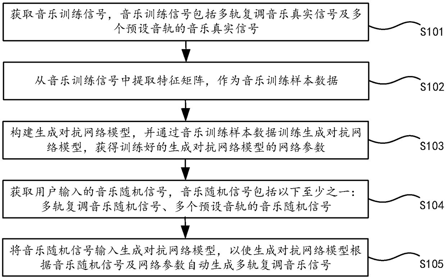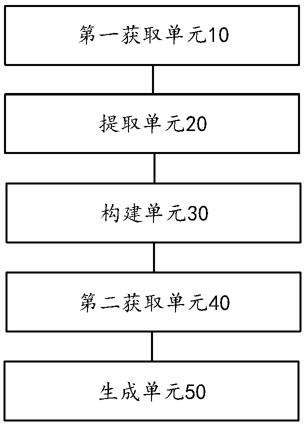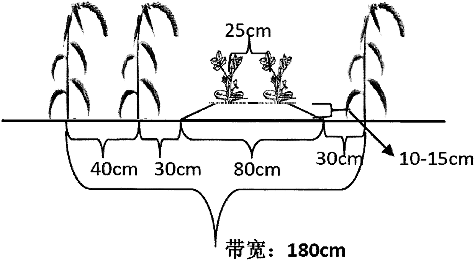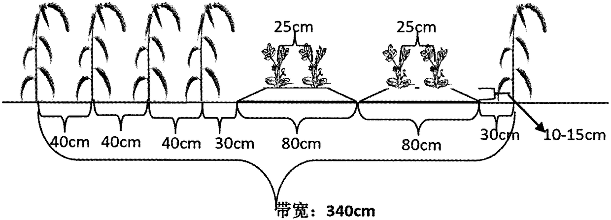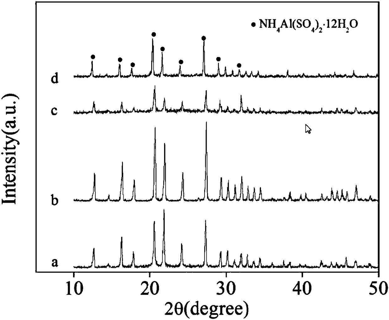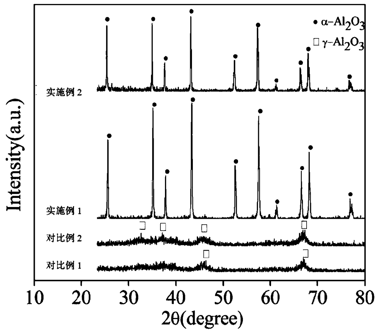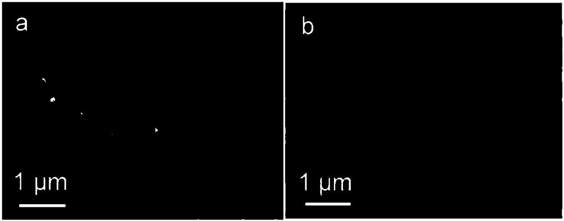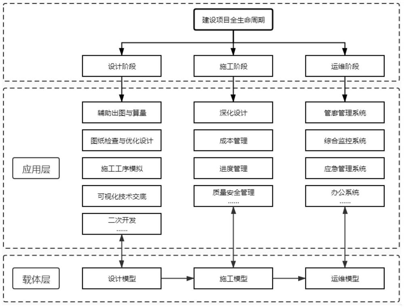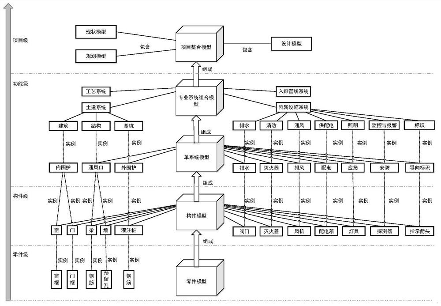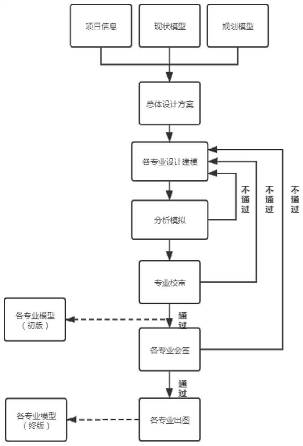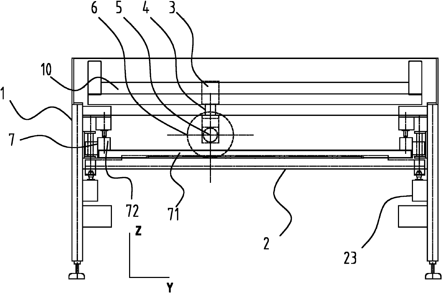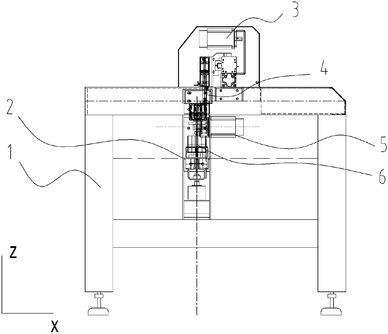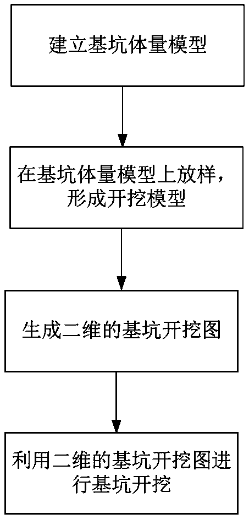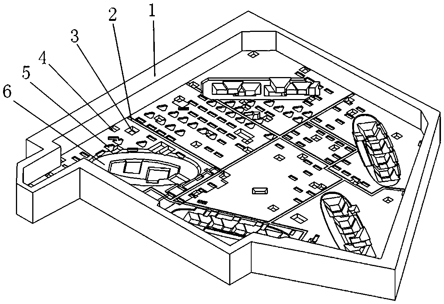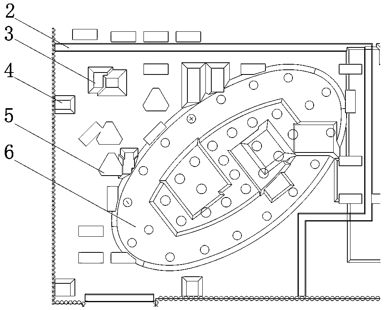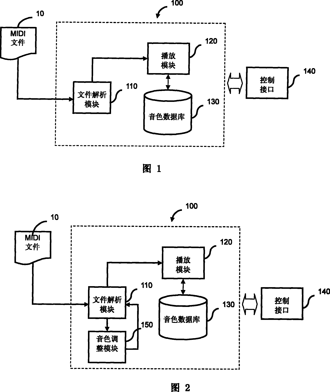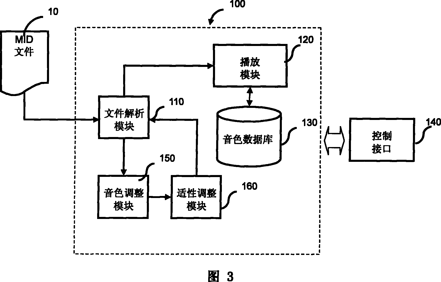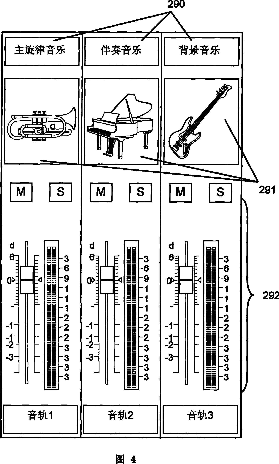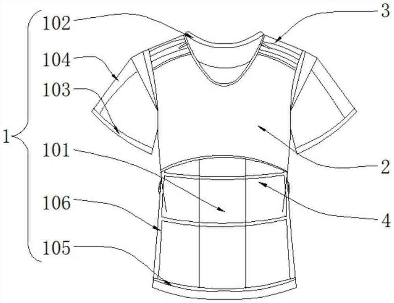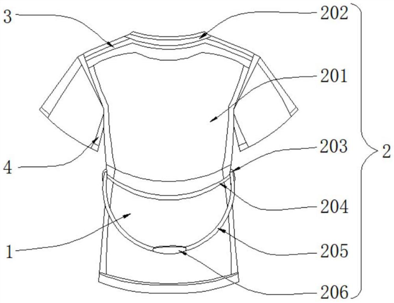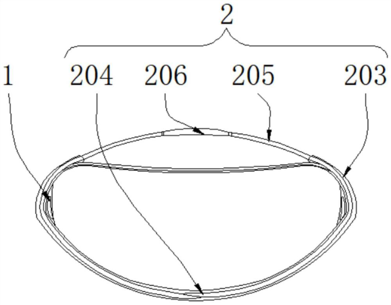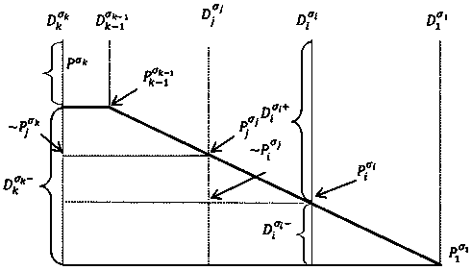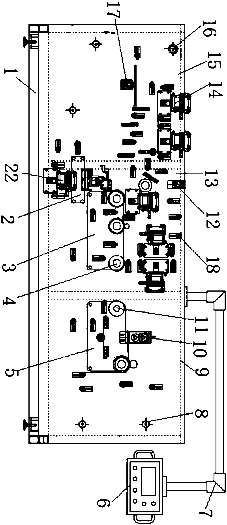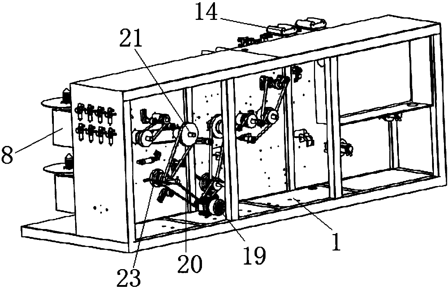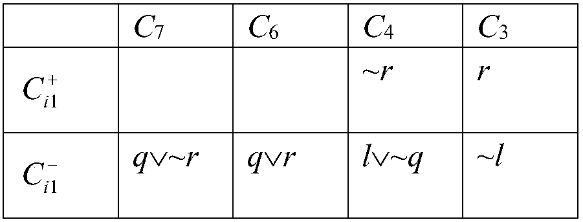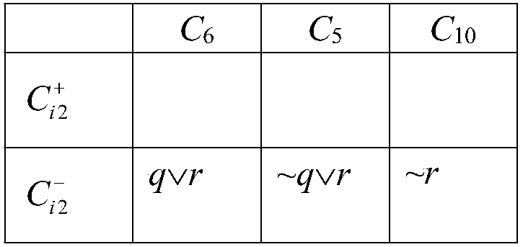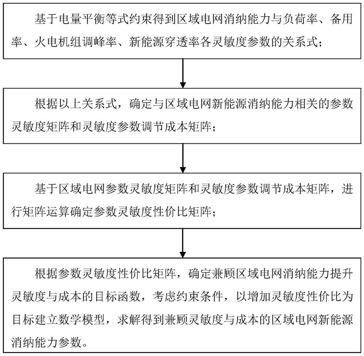Patents
Literature
45results about How to "Coordinated" patented technology
Efficacy Topic
Property
Owner
Technical Advancement
Application Domain
Technology Topic
Technology Field Word
Patent Country/Region
Patent Type
Patent Status
Application Year
Inventor
Micro-grid small signal stability analyzing and parameter coordinated setting method
The invention discloses a micro-grid small signal stability analyzing and parameter coordinated setting method, and belongs to the technical field of power system micro-grid operation and control. The micro-grid small signal stability analyzing and parameter coordinated setting method comprises the steps of establishing micro-grid mathematical models which comprise a network and load small signal model and an inverter small signal model and are in need of parameterized design, determining each parameter of the micro-grid according to the root-locus method and using the parameters as initial values of the particle swarm algorithm, conducting sensitivity analyzing through a characteristic value, determining a leading parameter, determining the value range of all the parameters or the mathematical relationships among all the parameters, solving the constraint conditions in the process by the utilization of the particle swarm algorithm, determining the initial values, the parameters in need of optimization and the constraint conditions, and conducting parameter optimization and coordinated setting by the utilization of the particle swarm algorithm. By means of the micro-grid small signal stability analyzing and parameter coordinated setting method, determining of each parameter can be realized quickly and accurately in a coordinated mode, the complexity of setting the parameters one by one is avoided, and the system is made to be more stable on the basis of small signal stability; target functions and boundary conditions are flexibly adjusted, the working time is greatly shortened and the efficiency is improved.
Owner:ELECTRIC POWER RESEARCH INSTITUTE, CHINA SOUTHERN POWER GRID CO LTD +2
Rail transit dispatching command system and method
ActiveCN106476857ARealization of dispatching and commandingRealize cross-line dispatching commandAutomatic systemsApplication serverProgram planning
The embodiment of the invention discloses a rail transit dispatching command system and method. The system comprises an application server, a work station, an editing work station and a plurality of single-line automatic train monitoring systems, wherein the plurality of single-line automatic train monitoring systems can control operation of trains on respective operation lines and are connected with the application server via interface equipment; the editing work station is connected with the application server to edit operation plans of the whole road network and / or respective operation line; the work station is connected with the application server to monitor operation information of each operation line and sends a control instruction to the application server; and the application server can acquire operation information of respective operation line, executes the control instruction, and sends the operation plan to each single-line automatic train monitoring system. By the use of the rail transit dispatching command system, multi-line dispatching command, whole road network operation station real-time monitoring, planning and organizing and trans-line dispatching command can be achieved.
Owner:BEIJING JIAOTONG UNIV
Method for drawing foundation pit excavation drawing
The invention discloses a method for drawing a foundation pit excavation drawing. The method comprises the following steps: step 1, according to a basic plane drawing of a building, applying building information model software to establishment of a foundation pit mass model, and enabling the foundation pit mass model to be consistent with the design dimension proportion in the basic plane drawing; step 2, laying off on the foundation pit mass model according to the building construction drawing, and forming an excavation model; step 3, applying the software to creation of a two-dimensional foundation pit excavation drawing according to the excavation model; step 4, based on the two-dimensional foundation pit excavation drawing, carrying out foundation pit excavation, and meanwhile, utilizing the three-dimensional foundation pit mass model to assist understanding and review. The method, disclosed by the invention, can effectively solve the problem that the excavation drawing is difficult to draw because when a large-scale foundation pit is excavated, the location and lay-out is complicated; compared with the regular drawing method for the excavation drawing, the method can greatly reduce drawing workload and drawing time to shorten the work period; compared with the regular excavation drawing, in the exported excavation drawing, size marking is realized via the software automatically, so that the phenomena of marking missing and mis-marking can be greatly reduced, and the drawing is high in accuracy.
Owner:THE THIRD CONSTR OF CHINA CONSTR FIRST GROUP +1
Production internet of things management method
InactiveCN105654318AIncrease storage capacityImprove confidentialityCommerceRelevant informationUser management
The invention relates to a production internet of things management method. The method comprises the steps of: generating a two-dimension code of a product by a two-dimension code generator, and fixing the two-dimension code to a corresponding component; scanning the two-dimension code of the component by adopting a production internet of things platform, photographing the component and obtaining production tracking data; transmitting the production tracking data to a BIM platform, and visually observing the production state of the component. The production internet of things management method has advantages that the production internet of things method combines the two-dimension code, the production internet of things platform and the BIM platform together and visually feeds back the production tracking data to a three-dimension information model; the two-dimension code is applicable to the field of production tracking; the production internet of things platform is mainly used for user management, process management, two-dimension code scanning, photographing, data uploading and historical data checking; and the BIM takes relevant information data of a construction project as a base of the model, has five advantages of visualization, harmony, simulation, optimization and mappability, and is wider and wider in application.
Owner:SHANGHAI ZHENHUA HEAVY IND +1
Smart grid control operation continuous analog simulation method
InactiveCN104090496AGood effectOptimizing for Multiple TimescalesSimulator controlFull life cycleSimulation
The invention relates to a smart grid control operation continuous analog simulation method. The method includes the following steps that a model is built for a smart grid; smart grid control operation is simulated; a model state in future is determined; simulation data of the smart grid are determined. Through the implementation steps, the complex simulation calculation task of the smart grid is decomposed into a plurality of calculation modules, the calculation modules are interacted with the smart grid through the distributed MAS, and the joint analog simulation of the multi-time scale and full-life cycle for the operation behavior, optimal control strategy and different operational modes of the smart grid is achieved. On the basis of the simulation method, the application range can be broadened continuously, and more thorough and comprehensive analog and analysis of the smart grid control operation are achieved.
Owner:STATE GRID CORP OF CHINA +2
Hill wind power plant maintenance task intelligent scheduling method
PendingCN112465353ALow failure rateComprehensive utilization of resources is highResourcesInformation technology support systemCompletion timeProgram planning
The invention relates to the technical field of power plant maintenance task scheduling, in particular to a hill wind power plant maintenance task intelligent scheduling method, which comprises the following steps of S1, collecting maintenance task information and states; S2, collecting task resource information; S3, sorting the execution priorities of the maintenance tasks, and sorting the execution priorities of the maintenance tasks according to comprehensive calculation of the emergency degree of the tasks, the importance degree of maintenance equipment and the latest maintenance completion time factor; S4, performing a maintenance task resource allocation scheme; and S5, processing the tasks according to the task execution sequence and the resource allocation scheme. According to thehill wind power plant task scheduling method based on various resource constraint conditions, priority maintenance and execution of important equipment and important maintenance plans of a wind powerplant can be ensured, and through distribution of various task resources, the utilization rate of maintenance resources can be increased, the maintenance period of the equipment can be shortened, andthe effective utilization rate of the equipment for wind power generation can be increased.
Owner:HUANENG HUAJIALING WIND POWER CO LTD +1
A coordinate tunable filter and a wireless communication front end circuit
InactiveCN101594124AReduce power consumptionReduce manufacturing costContinuous tuning detailsResonant circuit detailsAudio power amplifierCenter frequency
The invention discloses a front end circuit with coordinate tunable filter, wherein the circuit comprises a first filter, an amplifier and a second filter; the amplifier is coupled to the first filter; the second filter is coupled to the amplifier; the amplifier is arranged between the first and the second filter; the first filter is provided with an adjustable first center frequency for filtering the received signal; the amplifier is used for outputting the first filter; the second filter is provided with an adjustable second center frequency for filtering the output of the amplifier, wherein, the first and the second center frequency is provided with an adjusting relationship of coordination.
Owner:IND TECH RES INST
RV speed reducer based on CTC (Centralized Traffic Control) circular arc and single circular arc few tooth difference planetary transmission
InactiveCN104565218AStrong carrying capacityHigh precisionToothed gearingsGearing detailsEngineeringMachining process
The invention belongs to a speed reducer, and particularly discloses an RV speed reducer based on CTC (Centralized Traffic Control) circular arc and single circular arc few tooth difference planetary transmission. The speed reducer comprises a fixing seat, input end flanges, eccentric shafts, planetary wheels, a gear shaft, outer gears and output end flanges, wherein the middle parts of the eccentric shafts are sleeved with the outer gears; the outer gears are arranged on the fixing seat in a sleeving way; one end of each eccentric shaft is sleeved with one planetary wheel; the input end flanges are arranged between the eccentric shafts and the planetary wheels; the planetary wheels are meshed with the gear shaft arranged in the input end flanges through gears; the output end flanges are arranged between the other ends of the eccentric shafts and the fixing seat. The speed reducer has the advantages of compact structure, simple machining process, high transmission accuracy, high carrying capability, large torsion rigidity and stable transmission, and can meet the severe working condition requirements of aerospace servo mechanisms.
Owner:BEIJING RES INST OF PRECISE MECHATRONICS CONTROLS +1
Bass boost circuit and bass boost processing program
InactiveCN1662100ACoordinatedInhibition of dissonanceHeadphones for stereophonic communicationGain controlLower limitHarmonic
There is provided a first adder which synthesizes input audio signals in a plurality of channels, a first band-pass filter which transmits only a signal in a predetermined frequency band in the audio signals synthesized by the first adder, and a full-wave rectification circuit which generates an even-order harmonic signal of the audio signal transmitted from the first band-pass filter. A lower limit frequency of the first band-pass filter is set at a value such that a frequency interval between adjacent orders of the even-order harmonic signal generated by the full-wave rectification circuit is not less than a critical bandwidth of a signal frequency band from a reproduction lower limit frequency of a speaker to be used to an upper limit frequency of a harmonic wave to be used to boost the bass.
Owner:SANYO ELECTRIC CO LTD
Music generation method and device based on generative adversarial network
The invention provides a music generation method and device based on the generative adversarial network and belongs to the technical field of artificial intelligence. The method includes steps that amusic training signal is obtained, the music training signal includes a multi-track polyphonic music real signal and multiple preset soundtrack music real signals; a feature matrix is extracted from the music training signal as music training sample data; a generative adversarial network model is constructed and trained to obtain network parameters of the trained generative adversarial network model; a random music signal inputted by a user is obtained; the random music signal is inputted to the generative adversarial network model, so the generative adversarial network model is made to automatically generate a multi-track polyphonic music signal according to the music random signal and the network parameters. The method is advantaged in that a problem that generating the polyphonic musiccoordinating among multiple soundtracks is difficult in the prior art is solved.
Owner:PING AN TECH (SHENZHEN) CO LTD
Preparation and application of additive capable of reducing wood gas and irritation of cut stems
ActiveCN110934320AImprove sensory qualityReduce woodinessTobacco preparationTobacco treatmentBiotechnologyMethyl palmoxirate
The invention discloses preparation and application of an additive capable of reducing wood gas and irritation of cut stems. The method is characterized in that the method is characterized by comprising the following steps: gradually dissolving magnesium oxide into a mixed acid solution of malic acid and citric acid in batches to prepare a white emulsion, adding jujube tincture, vanillin and methylcyclopentenolone into the white emulsion according to a certain ratio, uniformly performing stirring, and filtering out insoluble substances, thereby obtaining the additive capable of reducing the woody smell and irritation of the cut stems. When the additive is in use, the prepared additive needs to be added into cut stems according to a certain proportion, the cut stems are placed in a cut stemstorage cabinet for a period of time, and balanced absorption of the cut stems to feed liquid is completed. Compared with the prior art, the additive has the advantages that the combustion speed of cut stems can be reduced, the difference degree of the combustion speed of the cut stems and the combustion speed of tobacco shreds is reduced, and then the purpose of improving the sensory quality ofthe cut stems is achieved.
Owner:ZHENGZHOU TOBACCO RES INST OF CNTC
Primary solution-dyed uvioresistant regenerated polyester fiber and preparation method thereof
InactiveCN111041600AReduce demandRecyclable and reusableMonocomponent polyesters artificial filamentArtifical filament manufacturePolyesterFiber
The invention relates to primary solution-dyed uvioresistant regenerated polyester fiber and a preparation method thereof. Regenerated polyester powder and environment-friendly toner are blended to prepare color master batches, and antioxidant powder, uvioresistant powder and the regenerated polyester powder are blended to prepare uvioresistant master batches; uvioresistant color master batches are prepared from the color master batches and the uvioresistant master batches according to a ratio of 1: 1, the uvioresistant color master batches and regenerated polyester chips are uniformly mixed according to a ratio of 35-45 wt% to 55-65 wt%, the mixture is extruded and molten by a screw extruder to form a melt, the temperature of the melt is controlled to be 285 + / - 2 DEG C, primary solution-dyed uvioresistant regenerated fiber protofilaments are prepared through spinning, cooling by circular air blow, winding and molding; and then the protofilaments are subjected to post-spinning bundling, primary drawing, secondary drawing, filament stacking, curling, drying, cooling and cutting to obtain the primary solution-dyed uvioresistant regenerated polyester staple fibers.
Owner:SHANGHAI DEFULUN CHEM FIBER
Continuous-cropping preventing efficient ecological planting method for millet and peanut intercropping in dry and meagre hilly land
InactiveCN108934840AReduce adverse effectsCoordinatedFabaceae cultivationCereal cultivationContinuous croppingBiology
The invention discloses a continuous-cropping preventing efficient ecological planting method for millet and peanut intercropping in dry and meagre hilly land. A drought-enduring and poor soil tolerant variety is selected, land preparation and fertilization are performed after seed preprocessing is completed, two equal-wide-belt cropping modes of 2 to 2 and 4 to 4 are adopted, sowing is performedin a mechanical sowing mode, and then scientific management and topdressing, reasonable irrigation and drainage and disease and pest prevention and control are completed until harvesting is completed.By adopting the continuous-cropping preventing efficient ecological planting method, the adverse effect brought by continuous cropping of millet and peanuts can be effectively reduced. In practice, the intercropping mode also has the better effects of yield increase, wind resistance, drought resistance and crop rotation.
Owner:CROP RES INST SHANDONG ACAD OF AGRI SCI
Traditional Chinese medicine composition for treating cerebral ischemic stroke
InactiveCN103908568AImprove neurological functionImprove blood clottingHeavy metal active ingredientsCardiovascular disorderSide effectDisease
The invention relates to a traditional Chinese medicine composition for treating cerebral ischemic stroke. The traditional Chinese medicine composition for treating cerebral ischemic stroke is composed of the following bulk drugs in parts by weight: 15-20 parts of prunella vulgaris, 17-22 parts of concha haliotidis, 17-22 parts of fried semen cassiae, 20-30 parts of radix rehmanniae, 15-20 parts of achyranthes bidentata, 10-15 parts of radix scrophulariae, 10-15 parts of radix ophiopogonis, 3-5 parts of pseudo-ginseng powder, 30-40 parts of ruddle, 15-20 parts of chrysanthemum, 10-15 parts of alga, 10-15 parts of flos sophorae immaturus, 20-30 parts of spatholobus stem and 0.1-0.2 part of artificial cow-bezoar. The traditional Chinese medicine aims at cerebral ischemic stroke with liver-yang hyperactivity syndrome and treats diseases based on syndrome differentiation, one prescription aiming at solving one hundred diseases is avoided, and the traditional Chinese medicine composition has double-direction property and coordination property, and is reduced in toxic and side effects and good in long-term effect.
Owner:刘仁静
Reverse parallel deductive reasoning method based on paradox separation formula in first-order logic
The invention discloses a reverse parallel deductive reasoning method based on a paradox separation formula in first-order logic. The method comprises the following steps that: constructing a paradoxfor a clause set S in the first-order logic, forming a paradox separation formula R, and judging whether deductive reasoning is terminated or not according to R; if a judgment result shows that the Scan not be satisfied, stopping; otherwise, constructing t pieces of new clause sets by R and S, then, carrying out deductive reasoning on the t pieces of new clause sets to obtain results Rj, and if all results Rj are empty clauses, judging that the S can not be satisfied; and otherwise, circulating the above steps for the new clause set corresponding to the Rj which is not empty, and stopping until the judgment conclusion of S properties or a set condition is met so as to realize a deductive reasoning process. By use of the method, the paradox separation formula can be dynamically decomposed,a dynamic reverse deduction target is formed, the parallel processing of logic formula set property judgment is realized, the deductive reasoning is effectively guided, and the efficiency of the dynamic automatic deductive reasoning based on the paradox separation is improved. The method can be used for fields, including program verification, automated theorem proving and the like.
Owner:SOUTHWEST JIAOTONG UNIV
Construction method for hoisting large glass of vertical-bright transverse-hidden glass curtain wall by adopting electric sucking disc and winch
InactiveCN112031432ASolve transportation difficultiesSolve the fragile glassBuilding material handlingSurface cleaningClassical mechanics
The invention discloses a construction method for hoisting large glass of a vertical-bright transverse-hidden glass curtain wall by adopting an electric sucking disc and a winch. The construction method comprises the following steps of (1) early-stage preparation work; (2) glass transferring; (3) glass surface cleaning, and hoisting point and sucking disc installation; (4) hoisting starting; (5) glass adjustment and fixation; (6) joint glue injection; and (7) water spraying test. According to the construction method, in the construction process, the construction quality control effect is goodby adopting the construction method to hoist the large glass, and the installation precision is greatly improved; a structural system is more stable and reliable, the working efficiency is also greatly improved, and the construction is completed 20% earlier than the original set construction period; the whole installation process is low-noise construction, high-decibel construction machines and tools are not used, and the noise influence on the surrounding environment is reduced to the minimum; the whole installation process is completed on the ground and in a hanging basket, and the personalsafety of constructors is guaranteed; and in the using process of the glass curtain wall for installing the large glass through the electric sucking disc, the phenomena of glass panel joint dislocation and glue failure are avoided.
Owner:青岛中筑置业有限公司
Method for preparing sapphire-level high-purity alumina from aluminum profile anodic oxidation waste liquids
ActiveCN108178174AThe raw material of ammonia water is simpleReduce manufacturing costAluminium oxide/hydroxide preparationSocial benefitsAluminum ammonium sulfate
The invention relates to the field of recycling of aluminum profile anode oxidation waste liquids, in particular to a method for preparing sapphire-level high-purity alumina from aluminum profile anodic oxidation waste liquids. The aluminum profile anodic oxidation waste liquids are taken as a raw material, firstly, impurity ions in the aluminum profile anodic oxidation waste liquids are removed through waste liquid pretreatment, the pH is adjusted to 1.5-3.0 with ammonia water, a crude product of aluminum ammonium sulfate is prepared, aluminum ammonium sulfate is further purified through repeated recrystallization, and finally, the sapphire-level high-purity alumina can be prepared through sintering. The preparation method has the advantages that raw materials are cheap, a process is simple, waste is turned into valuables, and state strongly advocated concepts of green and environmental protection and sustainable development are met, and the method is suitable for large-scale use andhas better social benefits.
Owner:ZHENGZHOU UNIV
A large-scale building property management platform
InactiveCN109271729AWith visualizationCoordinatedGeometric CADData processing applicationsBuilding energyMonitoring system
The invention discloses a large-scale building property management platform. The management platform comprises a BIM database module, a BIM platform module and an intelligent property management platform module. The intelligent property management platform module is constructed based on the BIM database module and the BIM platform. The function module of the property management platform comprisesan operation information release system, a building space and equipment operation and maintenance management system, a public safety operation and maintenance management system, and a building energyconsumption and environment monitoring system, wherein the function module comprises an operation information release system, a building space and equipment operation and maintenance management system, a public safety operation and maintenance management system and a building energy consumption and environment monitoring system. The invention has the beneficial effects that the system is applied to the large-scale building property management and can be used as a standardized platform for different property management projects, greatly improving the project management efficiency and service level of the property management enterprise.
Owner:大连锐进科技发展有限公司
Geometric model lightweight processing method in BIM for operation and maintenance management
PendingCN113901569AComplete coherenceImprove the rationality of the planGeometric CADOffice automationConstruction managementVisualization
The invention discloses an operation and maintenance management-oriented geometric model lightweight processing method in a BIM, and the method comprises a full-life-cycle framework which is composed of an application layer and a carrier layer, and the application layer and the carrier layer communicate with each other; the carrier layer is a key layer of full-life-cycle application of a project and is divided into a design model, a construction model and an operation and maintenance model according to the full-life-cycle stage, and the design model layer is a source of whole basic data. Under the cooperation of the application layer and the carrier layer, deep optimization is carried out through the design model, the construction model and the operation and maintenance model, the complete continuity of the platform architecture is perfected, the scheme rationality is improved, and errors and missing collision are reduced, so that the design quality is improved; the construction stage has the characteristics of visualization, coordination, simulation, optimization, accurate cost, controllability and the like, and has the characteristics of avoiding or reducing construction conflicts, controlling site conditions as early as possible, better performing construction management, improving working efficiency and the like while what you see is what you get.
Owner:悉地(苏州)勘察设计顾问有限公司
Continuous cloth plate blank wet method cutting machine and operating method thereof
ActiveCN103144408BEffective clampingGuaranteed dimensional accuracyLamination ancillary operationsLaminationBrickReciprocating motion
The invention discloses a continuous cloth plate blank wet method cutting machine and an operating method thereof, and provides the continuous cloth plate blank wet method cutting machine and the operating method which can effectively avoid corrugation and can realize full automation production. The technical scheme of the invention is that the continuous cloth plate blank wet method cutting machine comprises a frame, an operating platform, a knife rest travelling mechanism which can move along a Y direction and a knife frame lifting mechanism which can move along a Z direction, wherein the top of the frame is provided with a top beam along the Y direction; the bottom of the knife frame lifting mechanism is provided with a knife rest which is connected with a cutter, and the knife rest travelling mechanism is connected with the top beam of the frame and can move along the Y direction in a reciprocating manner; and the knife frame lifting mechanism is fixedly connected to the bottom of the knife rest travelling mechanism and can drive the cutter to do a lifting movement along the Z direction, and a clamping mechanism moving along the Z direction is also arranged between the frame and the operating platform. The continuous cloth plate blank wet method cutting machine and the operating method thereof provided by the invention have the advantages that the problem of high rejection rate is solved, meanwhile, the cutting difficulty of a flexible face brick is greatly reduced, and the processing efficiency is improved.
Owner:杰斯(扬州)智能环保科技有限公司
A kind of foundation pit excavation drawing method
ActiveCN105678006BTroubleshooting Difficult Drawing SituationsImprove accuracyGeometric CADExcavationsArchitectural engineeringShop drawing
The invention discloses a method for drawing a foundation pit excavation drawing. The method comprises the following steps: step 1, according to a basic plane drawing of a building, applying building information model software to establishment of a foundation pit mass model, and enabling the foundation pit mass model to be consistent with the design dimension proportion in the basic plane drawing; step 2, laying off on the foundation pit mass model according to the building construction drawing, and forming an excavation model; step 3, applying the software to creation of a two-dimensional foundation pit excavation drawing according to the excavation model; step 4, based on the two-dimensional foundation pit excavation drawing, carrying out foundation pit excavation, and meanwhile, utilizing the three-dimensional foundation pit mass model to assist understanding and review. The method, disclosed by the invention, can effectively solve the problem that the excavation drawing is difficult to draw because when a large-scale foundation pit is excavated, the location and lay-out is complicated; compared with the regular drawing method for the excavation drawing, the method can greatly reduce drawing workload and drawing time to shorten the work period; compared with the regular excavation drawing, in the exported excavation drawing, size marking is realized via the software automatically, so that the phenomena of marking missing and mis-marking can be greatly reduced, and the drawing is high in accuracy.
Owner:THE THIRD CONSTR OF CHINA CONSTR FIRST GROUP +1
Personal adaptive MIDI playing system and method thereof
The invention provides an adaptive MIDI playing system and a method. The system comprises a musical quality database, a file resolution module, a musical quality adjusting module, an adaptive adjusting module, and a play module, wherein the file resolution module is respectively connected with the musical quality adjusting module and the play module; the musical quality adjusting module is connected with the adaptive adjusting module; the adaptive adjusting module is connected with the file resolution module; and the musical quality database is connected with the play module. The invention can subject the MIDI file having adjusted musical quality to some adaptive treatment to improve the coordination while playing the entire music.
Owner:WUDI SCI & TECH (XIAN) CO LTD
Anti-fouling T-shirt for lovers
InactiveCN113974239AImproved shape stabilityAvoid out of shapeProtective garmentSpecial outerwear garmentsProcess engineeringDirty environment
The invention discloses an anti-fouling T-shirt for lovers. The anti-fouling T-shirt comprises a stable inner container mechanism, external protection mechanisms, shoulder shaping mechanisms and interlayer anti-fouling mechanisms, the external protection mechanisms are attached to the outer walls of the periphery of the stable inner container mechanism, the shoulder shaping mechanisms are arranged at the top ends of the external protection mechanisms, and the interlayer anti-fouling mechanisms are distributed in the external protection mechanisms. According to the anti-fouling T-shirt for the lovers, the shape of the whole inner container is kept fixed in the mode that the anti-fouling T-shirt is distributed in the inner wall of the periphery of the inner container, the T-shirt is prevented from deforming in the cleaning or airing process, when a user faces a dry and dirty environment, the external protection mechanisms solve the problem that the body of the user is dry and dirty in the outdoor environment, and embarrassment caused by the user in the outdoor environment is avoided; the shoulder shaping mechanisms and the interlayer anti-fouling mechanisms have the function of keeping the shoulder positions shaped in the wearing process, and through mixed weaving of spandex and bamboo charcoal fibers, the T-shirt has the characteristics of dirt prevention, oil prevention and permeation prevention, and the whole T-shirt has the anti-fouling capacity.
Owner:义乌市完型科技有限公司
Deductive reasoning method for separating contradiction based on extended triangle in first-order logic
InactiveCN108875945ASolve the cooperative logical relationshipHave diversityInference methodsFirst-order logicSatisfiability
The invention discloses a deductive reasoning method for separating a contradiction based on an extended triangle in first-order logic. The method sequentially constructs an extended triangle standardcontradiction for a clause set in the first-order logic, forms a standard contradiction separating formula, and judges the unsatisfiability of the clause set according to the standard contradiction separating formula. If it can be judged that the set of clauses is not satisfiable, stop operation is performed, and the conclusion can be drawn: the judged set of clauses S is not satisfiable; otherwise, the obtained standard contradiction is added into the clause set S to form a new clause set, and then the extended triangle standard contradiction is repeatedly constructed, and the extended triangle standard contradiction is separated until the judgment conclusion of the attribute of the clause set S is obtained or the set condition is satisfied and stop operation is performed. The inventionprovides an effective dynamic automatic deductive reasoning method based on the contradiction separation in the first-order logic, which can effectively characterize the cooperative logic relationshipamong multiple clauses, and can be applied to the fields of program verification, theorem machine proving and the like.
Owner:SOUTHWEST JIAOTONG UNIV
Brush with detergent
Disclosed is a brush with detergent. A hairbrush is arranged on the lower surface of the front end of a brush body, an internal detergent bin is arranged at the rear end of the brush body, a hand-press handle is arranged in the middle of the upper surface of the brush body, a detergent bin sealing cap is arranged at the bottom end of the brush body, a push-pressing valve connected with the hand-press handle and a detergent outlet tube directly communicated with the root of the hairbrush are arranged in the detergent bin, and detergent spray holes are formed in the position, at the root of the hairbrush, of the detergent outlet tube. By means of the brush with the detergent, labor intensity of people is relieved, waste is reduced, and efficiency is improved.
Owner:ZHAOYUAN YUNFAN HARDWARE MACHINERY
Intelligent mechanical equipment for producing butterfly type sanitary panties
ActiveCN107772548ASimple structureIncrease productionUndergarmentsMechanical equipmentIndustrial engineering
The invention relates to the production field of butterfly type sanitary panties, in particular to intelligent mechanical equipment for producing the butterfly type sanitary panties. The intelligent mechanical equipment comprises an equipment frame and is characterized in that a winding part, a combining part and an unwinding part are sequentially arranged on the lateral side of the equipment frame, a single-cantilever type rack, first deviation correctors, an edge adhering horizontal lying type rack and anti-sticking rollers. The intelligent mechanical equipment has the advantages that various raw materials for producing the sanitary panties can be placed into the single-cantilever type rack and the edge adhering horizontal lying type rack through the added winding part, the raw materialsare brought to the next production procedure through the first deviation correctors or the anti-sticking rollers, ordered feeding of the raw materials can be achieved, worry-saving work is achieved by the main adhering and auxiliary adhering adopting automatic-driving deviation correction, the deviation correction can be performed automatically without parameter regulation, and easiness in operation is achieved by swift action.
Owner:QUANZHOU JIUCHANG AUTOMATION EQUIP CO LTD
Paradox separation type-based reverse parallel deductive reasoning method in propositional logic
The invention discloses a paradox separation type-based reverse parallel deductive reasoning method in propositional logic. The method comprises the following steps of: constructing a paradox and forming a paradox separation type for a sub-sentence set S in the naming logic; judging whether the S can be satisfied or not according to the paradox separation type; if the S cannot be satisfied, stopping the operation, and otherwise, constructing a reverse deduction sub-sentence set on the basis of the paradox separation type so as to obtain t new sub-sentence sets, and carrying out deductive reasoning; and if the t new sub-sentence sets are deduced to be empty sub-sentences, considering that the S cannot be satisfied, and otherwise, circulating the above steps, and stopping the operation untila judging conclusion of attribute of the S is obtained or a set condition is satisfied. The method is capable of dynamically decomposing paradox separation types to form dynamic reverse deduction targets so as to effectively guide deductive reasoning of the next step, and carrying out parallel processing on decomposed logic formula set attribute judgement so as to effectively improve the deduction efficiency of a paradox separation-based dynamic automatic deductive reasoning system; and the method can be applied to the field of program verification, automated theorem proving and the like.
Owner:SOUTHWEST JIAOTONG UNIV
A rail transit dispatching command system and method
ActiveCN106476857BRealization of dispatching and commandingRealize cross-line dispatching commandAutomatic systemsApplication serverProgram planning
The embodiment of the invention discloses a rail transit dispatching command system and method. The system comprises an application server, a work station, an editing work station and a plurality of single-line automatic train monitoring systems, wherein the plurality of single-line automatic train monitoring systems can control operation of trains on respective operation lines and are connected with the application server via interface equipment; the editing work station is connected with the application server to edit operation plans of the whole road network and / or respective operation line; the work station is connected with the application server to monitor operation information of each operation line and sends a control instruction to the application server; and the application server can acquire operation information of respective operation line, executes the control instruction, and sends the operation plan to each single-line automatic train monitoring system. By the use of the rail transit dispatching command system, multi-line dispatching command, whole road network operation station real-time monitoring, planning and organizing and trans-line dispatching command can be achieved.
Owner:BEIJING JIAOTONG UNIV
Regional power grid new energy consumption capability improvement method considering sensitivity and cost
PendingCN114862622AImprove absorption capacityHigh sensitivityData processing applicationsInformation technology support systemNew energyMathematical model
The invention relates to a new energy consumption technology, in particular to a regional power grid new energy consumption capability improving method giving consideration to sensitivity and cost, which comprises the following steps: obtaining a relational expression between the regional power grid consumption capability and each sensitivity parameter of a load rate, a reserve rate, a thermal power generating unit peak regulation rate and a new energy penetration rate based on electric quantity balance equality constraints; determining a target function considering the improvement sensitivity and cost of the absorption capability of the regional power grid through a parameter sensitivity matrix and a sensitivity parameter adjustment cost matrix related to the absorption capability of the new energy of the regional power grid, and establishing a mathematical model by taking the improvement of the cost performance of the sensitivity as a target in consideration of constraint conditions; and solving to obtain a regional power grid new energy consumption capability improvement parameter considering the sensitivity and the cost. According to the method, the defects of sensitivity and economical efficiency of a traditional absorption capacity strategy are overcome, the improvement speed of the new energy absorption capacity of the regional power grid is improved, and the cost brought by adjusting sensitivity parameters influencing the absorption capacity is effectively reduced.
Owner:XIANNING POWER SUPPLY COMPANY OF STATE GRID HUBEIELECTRIC POWER +1
Paradox separation-based multi-element dynamic automatic deductive reasoning method in first-order logic
InactiveCN108875946AHave diversityDynamicInference methodsDeductive reasoningAutomated theorem proving
The invention discloses a paradox separation-based multi-element dynamic automatic deductive reasoning method in first-order logic. The method comprises the following steps of: searching a standard paradox in a sub-sentence set S in the first-order logic; deleting characters occurring in the standard paradox from the residual sub-sentences in the sub-sentence set S; extracting all the residual characters to form a paradox separation type; and finally judging an attribute of the initial sub-sentence set S according to the paradox separation type, and stopping deductive reasoning until a judgingresult is finally obtained. The method is capable of improving and popularizing static and binary deductive reasoning mechanisms into dynamic and multi-element paradox separation-based deductive reasoning mechanisms, can be applied to the field of automatic system credibility verification and automated theorem proving, and has the characteristics of being multi-element, dynamic, parallel, coordinated, oriented, flexible and convenient.
Owner:SOUTHWEST JIAOTONG UNIV
Features
- R&D
- Intellectual Property
- Life Sciences
- Materials
- Tech Scout
Why Patsnap Eureka
- Unparalleled Data Quality
- Higher Quality Content
- 60% Fewer Hallucinations
Social media
Patsnap Eureka Blog
Learn More Browse by: Latest US Patents, China's latest patents, Technical Efficacy Thesaurus, Application Domain, Technology Topic, Popular Technical Reports.
© 2025 PatSnap. All rights reserved.Legal|Privacy policy|Modern Slavery Act Transparency Statement|Sitemap|About US| Contact US: help@patsnap.com
