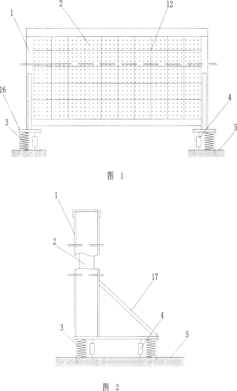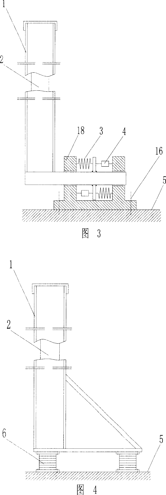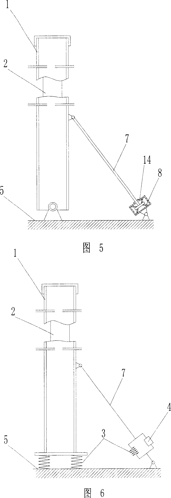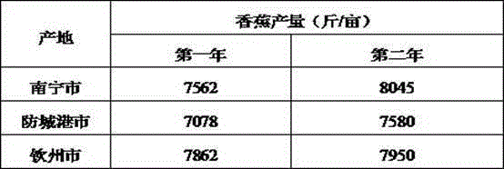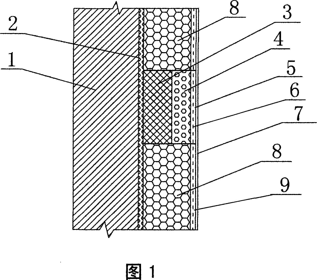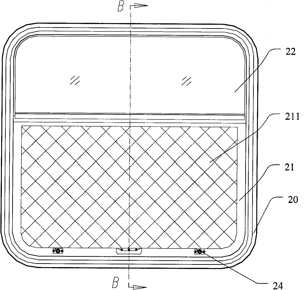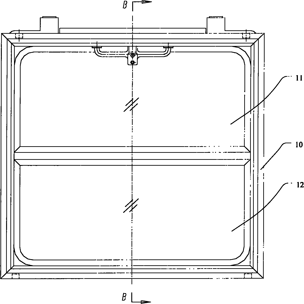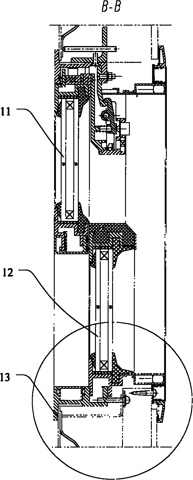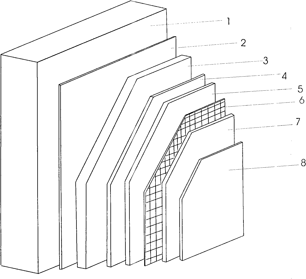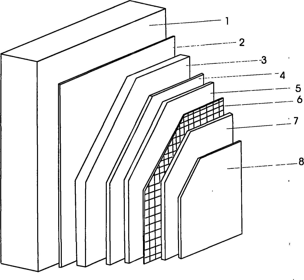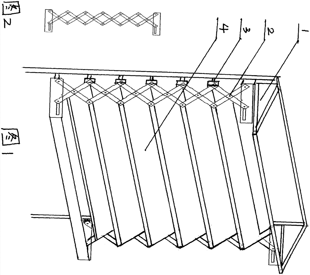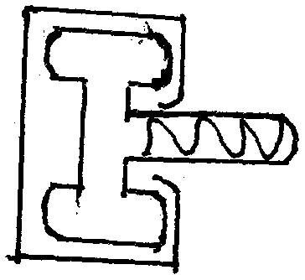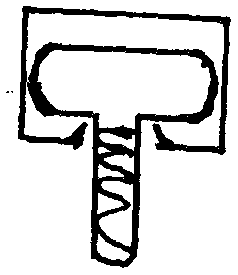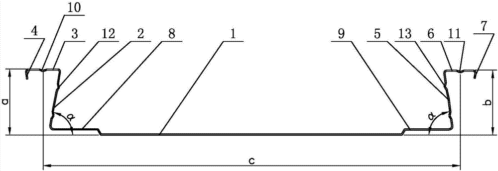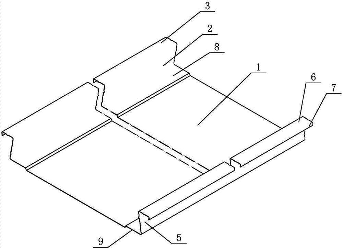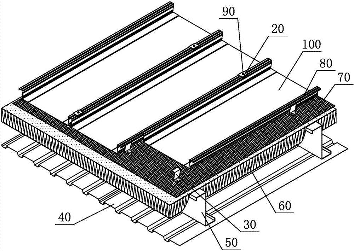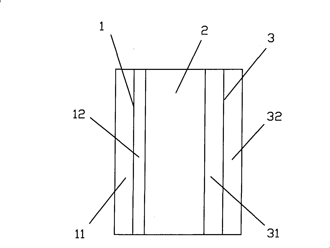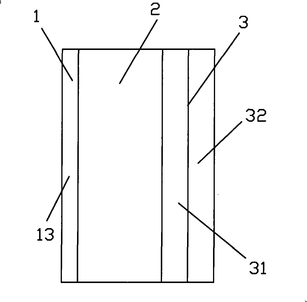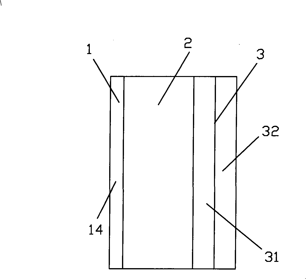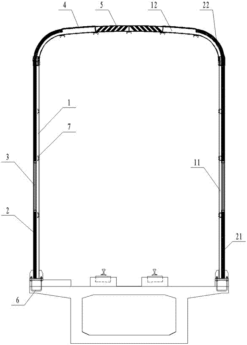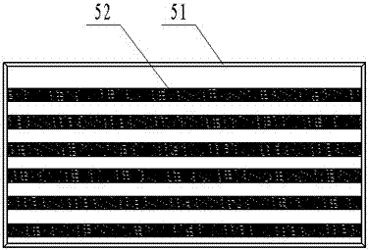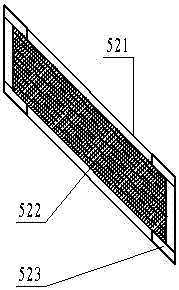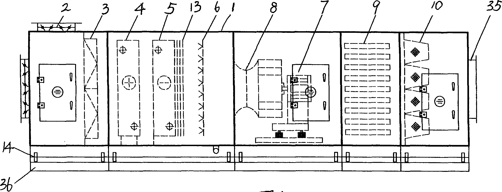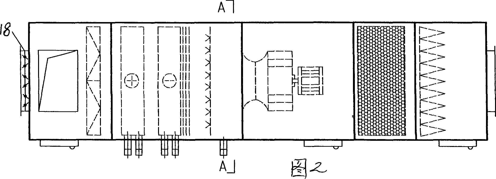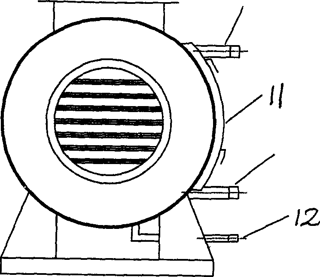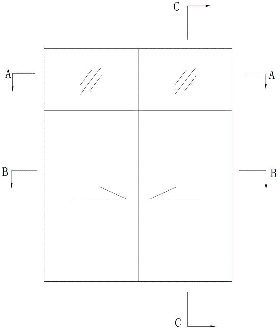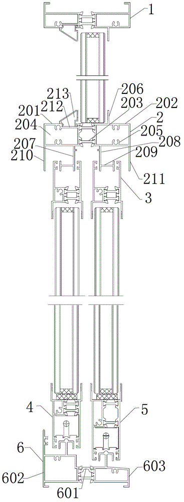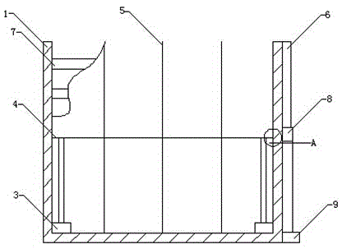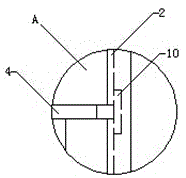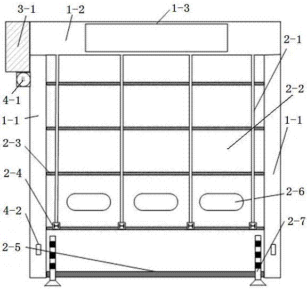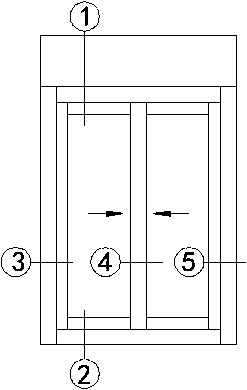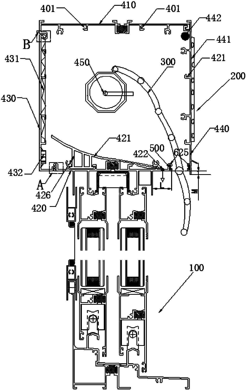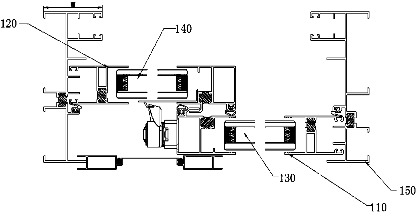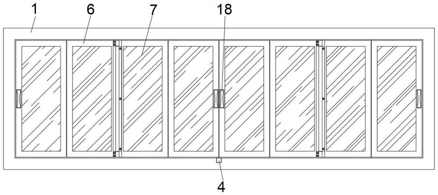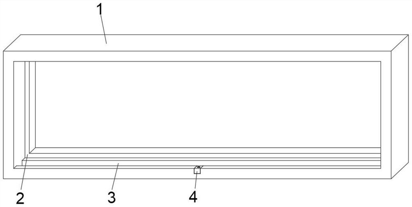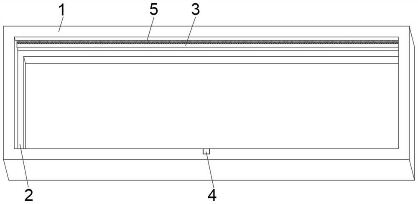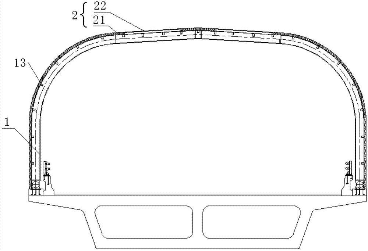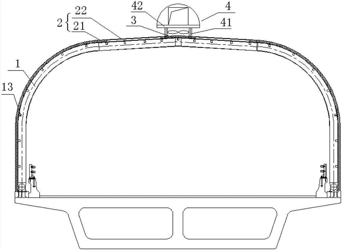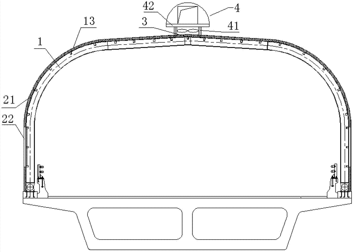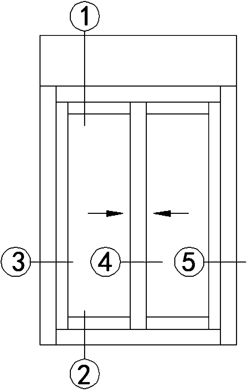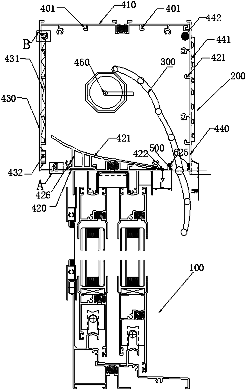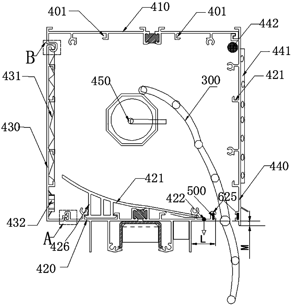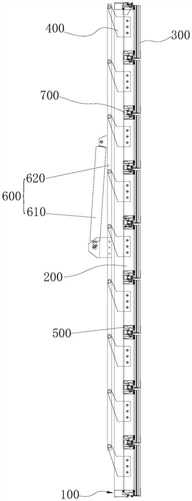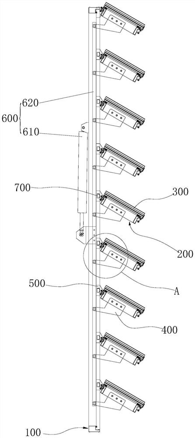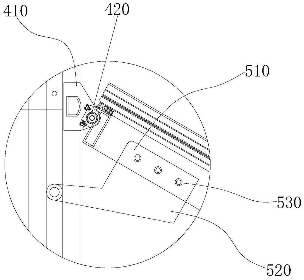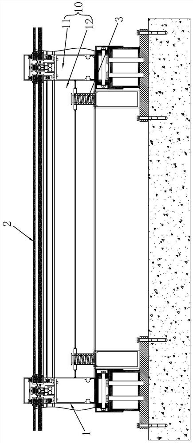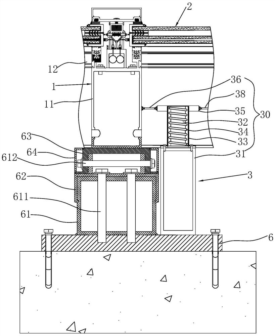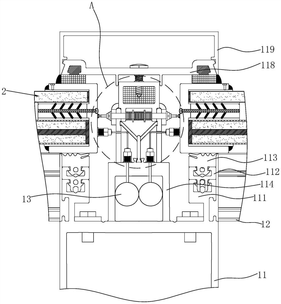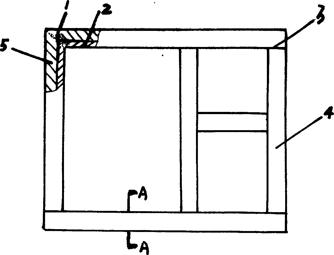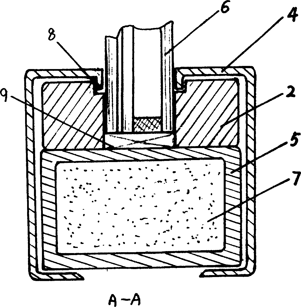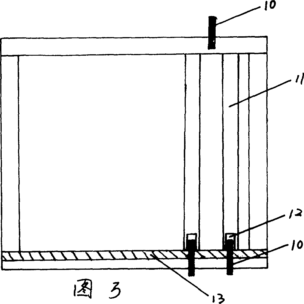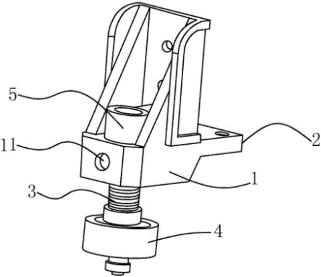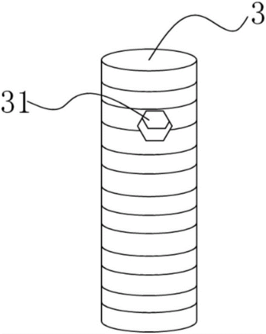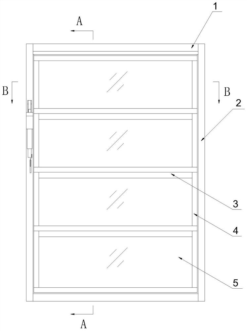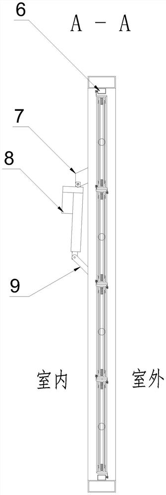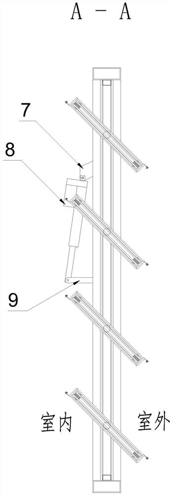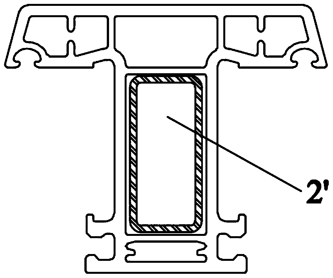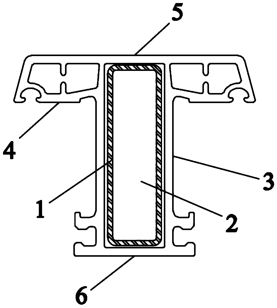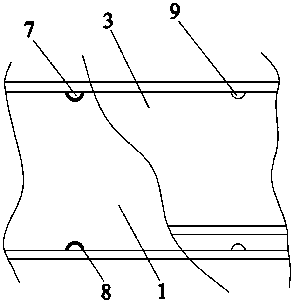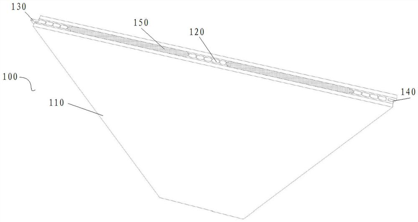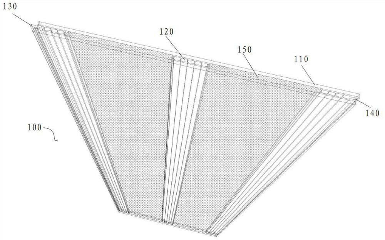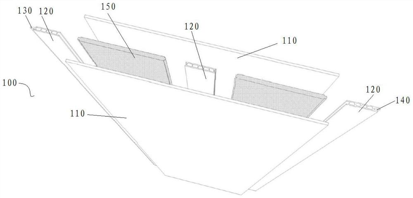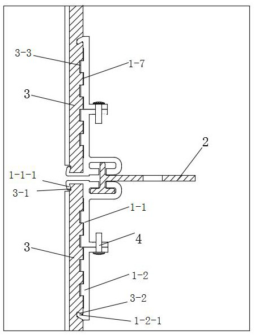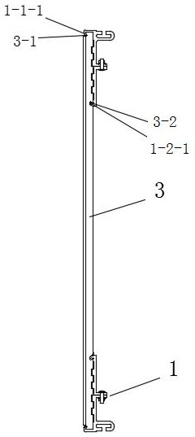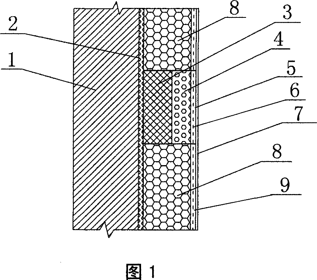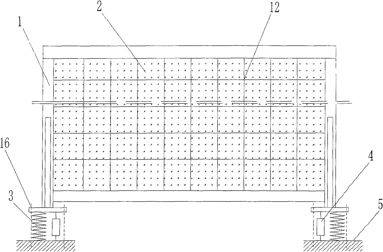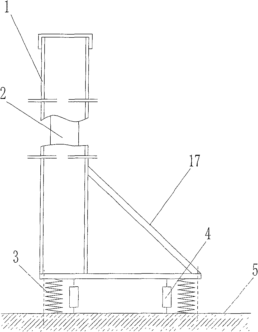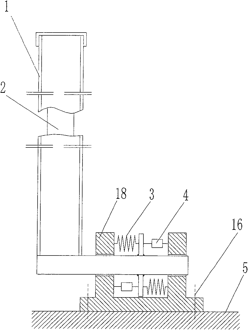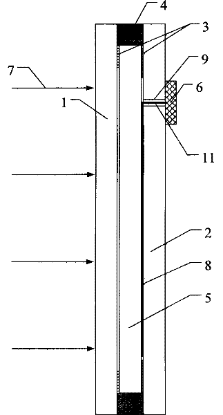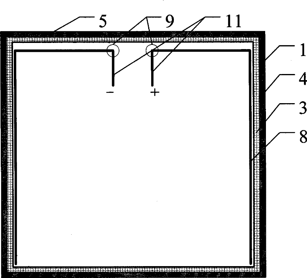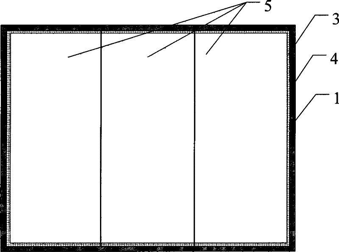Patents
Literature
47results about How to "Strong wind pressure resistance" patented technology
Efficacy Topic
Property
Owner
Technical Advancement
Application Domain
Technology Topic
Technology Field Word
Patent Country/Region
Patent Type
Patent Status
Application Year
Inventor
Sound absorbing and insulating barrier
ActiveCN101016729AReduced number of fatigue stress cyclesReduce the excitation forceNoise reduction constructionEngineering
The invention relates to a shield besides road to adsorb noise, which comprises a sound adsorption shield and a support frame, wherein the shield plate and the support frame or / and support frame and the base are connected via flexible element or / and damping element, the flexible element and the damping element can be serially, parallel or integrally connected. The invention can improve sound adsorption ability and protect the base, with long service life, less increase on the load of road, and high safety or the like.
Owner:QINGDAO CREATE ENVIRONMENT CONTROL TECH
A high-quality high-yield planting method for organic bananas
InactiveCN105052472AIncrease productionStrong wind pressure resistanceAgriculture tools and machinesHarvested fruit hanging devicesDiseaseOrganic content
The invention discloses a high-quality high-yield planting method for organic bananas. The method is characterized in that the variety of the banana is "Williams NO.6". The planting method comprises the steps of land selection, tissue culture seedling cultivation, field planting, trimming and shaping, nutrient and water management, field and garden management and pest and disease control. The planting method is high in seedling survival rate and high in yield; the produced bananas are high in disease resistance and wind pressure resistance; and by adopting the advanced farming, fertilization and pest killing technology of utilizing bio-organic fertilizer, botanical pesticide, botanical fungicide and the like, not only soil environment is effectively improved, and organic content in the soil is greatly improved, but also the method helps to increase production and create income of the peasants and provides basis for sustainable development.
Owner:陈宝娟
Fire-resistant hard foamed polyurethane composite board and fire protection strip preparation method
ActiveCN101214750AWith heat preservation functionImprove flame retardant performanceFibre treatmentPolyureas/polyurethane adhesivesAdhesive cementPolyol
The invention discloses a method to make fire retardant hard foam polyurethane composite plates and fire protection strips. Firstly, fire retardant polymeric sheets are made. While a polyurethane foaming machine is used to foam polyisocyanate and flame retardant premixed polyether polyol into hard foam polyurethane plates, the fire retardant polymeric sheets are compounded onto both sides of the hard foam polyurethane plates to make the fire retardant hard foam polyurethane composite plates. The method to make the fire protection strips is that polymer bonding adhesive cement is used to stick the fire retardant hard foam polyurethane composite plates on base wall; fire retardant polyurethane leveling slurry is applied on the surface layer of the fire retardant hard foam polyurethane composite plates for leveling; after the leveling layer is dried, a fire retardant finishing adhesive cement layer is applied on the leveling layer; a piece of inorganic grid cloth is laid on the fire retardant finishing adhesive cement layer; subsequently, the fire retardant finishing adhesive cement is used for leveling. The invention can effectively retard flame; the process is simple; the product is used conveniently. The fire protection strips can bring fireproof function to the complete wall with excellent fireproof effect.
Owner:烟台同化防水保温工程有限公司
Passenger train rescue channel window
InactiveCN101936114ASatisfy the function of smooth entry and exitImprove water tightnessWindowsWindscreensSash windowPassenger train
The invention provides a passenger train rescue channel window which comprises an outer aluminum alloy frame, hollow toughened glass, a movable sash, a fixed sash, a locking device, a rotating device and a sealing device, wherein the outer aluminum alloy frame is a carrier for engaging the structures of other parts; the hollow toughened glass is embedded on the outer aluminum alloy frame through the sealing device to form the fixed sash and the movable sash; the movable sash is hung on a beam of the outer aluminum alloy frame through the rotating device to realize the connection with the outer aluminum alloy frame; the movable sash is used for realizing the reliable locking with the outer aluminum alloy frame through the locking device; and the movable sash is used for realizing the engagement and the sealing with the outer aluminum alloy frame through the sealing device. The movable sash of a train window adopts an overturn structure, and the pass size after overturning can reach 970*600mm, which can completely meet the requirement on the smooth in / out function of a wounded stretcher.
Owner:CRRC TANGSHAN CO LTD
Inorganic sandwich composite external thermal insulation system
InactiveCN101851994AImprove adhesionStrong wind pressure resistanceCovering/liningsWater-setting substance layered productFiberFire protection
The invention discloses an inorganic sandwich composite external thermal insulation system and a construction technique thereof. The inorganic sandwich composite external thermal insulation system comprises a foundation wall, wherein the border periphery of the foundation wall is orderly provided with an inorganic light-weight aggregate thermal insulation mortar bonding layer, an inorganic fiber cotton heated board layer and an inorganic light-weight aggregate thermal insulation mortar bonding and leveling layer, and an anti-cracking protective layer and a coating facing layer are orderly arranged outside the inorganic light-weight aggregate thermal insulation mortar bonding and leveling layer. The construction technique comprises the following steps: after wall face base layer treatment and border mortar treatment, sticking inorganic fiber cot ton heated boards with adhesive inorganic light-weight aggregate thermal insulation slurry, leveling the slurry surface layer by attaching inorganic light-weight aggregate thermal insulation mortar, and finally, constructing the anti-cracking protective layer and the coating facing layer. The fire-protection rating of the inorganic sandwich composite external thermal insulation system achieves non-combustible type; and the invention has the advantages of weather fastness and air permeability.
Owner:杭州久安建筑科技发展有限公司
Manufacturing method for supporting type retractable and foldable outer sun shading shutter system
InactiveCN106948739AUnfold stableGuaranteed unityDoor/window protective devicesGratingBuilding energy
Building sun shading products are indispensable rigid demands of building energy saving. Outer sun shading facilities comprise outer shutter sun shading facilities, roller blind sun shading facilities, sailboard sun shading facilities, fixed sun shading facilities and the like. The outer sun shading facilities and equipment have more or less defects of sight shielding, small adjustable range, heaviness, large mounting difficulty, difficult later maintenance, limited heat insulation effect, poor wind pressure resistant capacity and the like. A supporting type retractable and foldable outer sun shading shutter system can be unfolded fully and folded up; a sun shading shutter base plate can be made into types of plane sun shading, plane punched sun shading, stereo grating type sun shading and honeycomb type sun shading; the outer sun shading shutter system is light in design, and different mounting positions also can be selected according to the sun shading requirement of different orientation; a certain ventilation gap exists between the sun shading shutter base plate and the sun shading face, so that the heat dissipation effect is good; and the unicity and defect that an existing sun shading product shades sun but not insulates heat are overcome completely, the overall appearance of a building is made to be attractive through the outer sun shading shutter system, and the external facade of the building is attractive while sun shading is achieved.
Owner:广西海汇节能科技有限公司
Metal roof boards and metal roof system
InactiveCN107989276AThe connection is tight and firmImprove wind pressure resistanceRoof covering using slabs/sheetsBuilding roofsTransverse planeEngineering
The invention discloses metal roof boards and a metal roof system which have high wind pressure resistant and deformation resistant capacity and excellent waterproof performance. The metal roof systemcomprises the metal roof boards, fixed seats (30) and clamping covers (20). Each metal roof board comprises a bottom plate (1), a left vertical rib and a right vertical rib; each left vertical rib comprises a left vertical plate (2), a left transverse plate (3) and a left folding edge (4), and each right vertical rib comprises a right vertical plate (5), a right transverse plate (6) and a right folding edge (7); the left vertical ribs and the right vertical ribs of the adjacent metal roof boards are connected in a matched mode; the fixed seats (30) are fixedly connected with purlines (50) andmatched with the left vertical ribs and the right vertical ribs in shape; the left vertical ribs are buckled on the fixed seats (30) in an overlapping mode, the right vertical ribs are buckled on theleft vertical ribs in an overlapping mode, and the multiple clamping covers (20) are buckled on the tops of the right vertical ribs and the left vertical ribs; and clamping cover fixing screws (90) penetrate through the clamping covers (20), the right transverse plates (6) and the left transverse plates (3) to fixedly connect the clamping covers (20) with the right vertical ribs and the left vertical ribs into a whole and fixedly connect the metal roof boards (100) with the fixed seats (30) and the purlines (50) into a whole.
Owner:BAIANLI STEEL STRUCTURE APPL SCI TECH
Multifunctional furring brick
InactiveCN101294440ASimple processQuick operationFireproof paintsCovering/liningsPrepolymerLower face
The invention discloses a multifunctional furring brick which consists of a finishing coat, a multifunctional layer, and a bonding layer. The multifunctional layer is manufactured and molded at a time with multifunctional liquid and foaming equipment. The finishing coat and the bonding layer are manufactured on the upper face and the lower face of the multifunctional layer respectively. The multifunctional liquid adopts polyfunctionality polyether glycol, polyester polyol prepolymer, vegetable oil polyhydric alcohol and hydramine as initiators, and polyether glycol, a fire retardant, a foam uniformizing agent, a foaming agent, postassium acetate, triethylenediamine, acetal mixture, a delaying catalyst, an ultraviolet absorbent and isocyanate as raw materials. The finishing coat can be an ordinary finishing coat, a fashionable finishing coat, a luxurious finishing coat or a fireproof finishing coat as required. The multifunctional furring brick has the characteristics of energy conservation, water resistance, decoration and portability. Wet land construction with the multifunctional furring brick can be carried out as the construction with ceramic mosaic and porcelain facing bricks, and the multifunctional furring brick can also be cast with concrete in a molding board. In addition, the multifunctional furring brick can also be bonded with an adhesive. The process is simple and operation is quick. The multifunctional furring brick integrates a plurality of functions, such as decoration, thermal insulation, water resistance and imperviousness, antisepsis, sound insulation, light weight, hardness and so on.
Owner:刘建永
Closed tunnel structure sound barrier
PendingCN107034800ANice appearanceStrong wind pressure resistanceNoise reduction constructionSound barrierWindow shutter
The invention provides a closed tunnel structure sound barrier for overcoming defects existing in the prior art. The whole sound barrier is easy and rapid to install. By adopting a ventilation and noise reduction window shade, the wind pressure can be lowered, and the influence caused by noise on surroundings when a train passes can be lowered to the maximum extent; by adopting the technical scheme, the closed tunnel structure sound barrier comprises a steel support, a sound barrier unit, a laminated glass noise reduction barrier, an acrylic plate noise reduction barrier and a ventilation and noise reduction window shade, and the closed tunnel sound barrier is composed of a U-shaped structure formed by fixedly connecting the steel support, the sound barrier unit, the laminated glass noise reduction barrier, the acrylic plate noise reduction barrier and the ventilation and noise reduction window shade and a track foundation. The closed tunnel structure sound barrier is widely applied to the field of railroad bridges.
Owner:山西军昊实业有限公司
Transparent section and preparation process thereof
The invention relates to a transparent section and a preparation process thereof. At present, plastic profiles mainly have product structures such as white, white coextrusion, color coextrusion, whole color and spray color, the conventional products do not have transparency, the lighting effect is not optimal and the manufactured doors and windows do not achieve the maximum energy-saving effect. The preparation process for the transparent section comprises the following steps of: mixing vinyl chloride resin, an organic tin stabilizer, a polyol lubricant, an internal lubricant, ultramarine blue, a release agent and a toughening agent in a proportion at 110 DEG C; when hot mixing temperature of the materials reaches 110 DEG C, performing cold mixing in a cold pot to reduce the temperature to 45 DEG C, discharging, and putting into an extruder for extrusion, wherein the processing temperature range is 170 to 210 DEG C; and performing shaping, cooling and forming by using a mold, and performing cutting and packaging to obtain the finished product. The preparation method has a simple process; and the produced transparent section has transparent whole body, good transparency and clear visual effect, effectively improves the lighting effect of doors and windows, and improves the energy-saving effect.
Owner:西安中财型材有限责任公司
Organic banana high-yield plantation method
InactiveCN106172505AStrong wind pressure resistanceHigh yieldBiocideBio-organic fraction processingSoil organic matterElectric shock treatments
The invention discloses an organic banana high-yield plantation method. The method comprises 1, field selection, 2, soil preparation in the plantation, 3, seedling growing, 4, planting, 5, growing period management, 6, trimming shaping and 7, prevention and control of plant diseases and insect pests. The plantation method realizes a high seedling survival rate, a high yield, banana disease resistance and wind pressure resistance. Through pulse electric shock treatment on absorptive bud seedlings, banana tree management in different periods and use of the advanced cultivation, fertilizer and insect pest removal technology using bio-organic fertilizer, a plant pest repellant and a plant bactericide, a high banana yield is realized, a soil environment is effectively improved, soil organic matter content is greatly improved and rural income is increased.
Owner:金平昌隆绿色产业开发有限责任公司
Drum type air treating machine set
InactiveCN1815095AIncrease airflowImproves airflow uniformityLighting and heating apparatusAir conditioning systemsElectric machineAir treatment
Present invention discloses a drum type air handling assembly. It includes cylinder shape horizontal shell, round multi-leaf damper, fan-shaped or tube type primary filter, round surface heater, primary filter surface air coolers, humidifier, circular arc shape service door, and condensate pipe. Said invention has reasonable structure and fine working performance.
Owner:JIANGSU FENGSHEN AIR CONDITIONING GRP
Sliding window with novel structure
InactiveCN103334673AStrong wind pressure resistanceStable structureWindow/door framesSealing arrangementsSash windowSlide window
The invention discloses a sliding window with a novel structure. The sliding window comprises a sliding window aluminum sectional material and glass fixedly arranged on the aluminum sectional material, wherein the sliding window aluminum sectional material comprises an upper fixing frame, an upper fixing plug, an upper square beam, an inner lower square beam, an outer lower square beam, a lower plug and hooked rabbets, the upper fixing frame positions the upper part of a fixed window sash, the upper fixing plug positions the lower part of the fixed window sash, an upper clamp opening of the upper square beam clamps a T-shaped structure of the upper fixing plug, the lower part of the upper square beam fixes the upper part of a movable window sash, the inner lower square beam fixes the lower part of a movable window sash at the inner side, the outer lower square beam fixes the lower part of a movable window sash at the outer side, the lower plug fixes the lower parts of the inner lower square beam and the outer lower square beam, and the hooked rabbets of the movable window sashes at the inner side and the outer side are clamped and positioned through buckle hooks. Compared with the prior art, the sliding window has the following advantages that the upper fixing plug used for positioning the fixed window sash is tightly matched with the upper parts of the movable window sashes, the structure of the whole sliding window is more stable, the sealing performance is higher, the wind pressure resistance is better, the safety is higher, the noise generated during the swinging is avoided, and the market demand can be met.
Owner:欣叶安康科技股份有限公司
Metal box for storing automobile parts
InactiveCN105539998ALoading and unloadingControl storageRigid containersInternal fittingsTransverse planeEngineering
The invention discloses a metal box for storing automobile parts. The metal box for storing the automobile parts comprises a box body, a separating unit and a measuring unit. Sliding rails are symmetrically arranged on the opposite side walls of the box body respectively. Air cylinders are symmetrically arranged inside the opposite side walls of the box body respectively. The separating unit comprises a transverse plate and a plurality of vertical plates. The multiple vertical plates are fixedly connected to the interior of the box body in a horizontal and equidistant mode. The transverse plate is connected with the multiple vertical plates in a sliding mode, and the two sides of the transverse plate are connected with the sliding rails on the side walls of the box body in a sliding mode respectively. The air cylinders are fixedly connected with one end of the transverse plate and can drive the transverse plate to move up and down. The measuring unit comprises a measuring scale and a plurality of transparent areas. The measuring scale is arranged on one side wall of the box body. The multiple transparent areas are vertically and equidistantly arranged on one side wall of the box body and all lower than the top of the box body. The measuring scale and the multiple transparent areas are located on the same side wall. According to the scheme, the problems that an existing storage box for automobile parts is inconvenient and incomplete to load and unload and unclear in classification are mainly solved.
Owner:CHONGQING CHANGQIAO MACHINERY MFG CO LTD
Novel warehouse rapid dustproof door
InactiveCN106930664AImprove the storage environmentExtended service lifeSealing arrangementsServing doorsMotor driveElectric machine
The invention discloses a new fast dust-proof door for a warehouse, which is characterized in that it includes a door frame system, a door curtain system, a power system, and a control system; 2), Prompt display (1-3); door curtain system includes fully transparent film (2-2), wind-resistant rod (2-3), polyester mesh belt (2-1), weighted air barrier cloth (2-5) , the transmission shaft drives the door curtain system 2 up and down; the power system includes a motor, and the motor drives the transmission shaft; the control system includes a controller (4‑1), a photoelectric sensor protection switch (4‑2), and the controller (4‑1) controls the motor and the prompt display (1-3) work, after the photoelectric sensor protection switch (4-2) detects or fails to detect vehicles and pedestrians, the controller (4-1) controls the motor and transmission shaft to make the door curtain system open or close quickly , and control the prompt display (1‑3) to display the prompt logo. The invention is economical and applicable, high-speed opening, safe and reliable, excellent in sealing performance, and simple and convenient in maintenance.
Owner:YANTAI POWER SUPPLY COMPANY OF STATE GRID SHANDONG ELECTRIC POWER +1
Sunshade integrated door window structure
PendingCN107893610AGood weather resistanceStrong wind pressure resistanceLight protection screensCondensed water drain-offSlide plateSolar power
The invention relates to the technical field of building machinery, in particular to a sunshade integrated door window structure. The sunshade integrated door window structure comprises a door windowand an external sunshade roller shutter device. The door window comprises an inner frame, an outer frame, an inner leaf material, an outer leaf material and a side frame. A roller shutter box comprises an upper frame plate, an up-sliding integrated bottom plate, an overhaul plate, an outer stopping plate, an reinforcing end plate, a rotary shaft and an outer sunshade roller shutter wound on the rotary shaft. The roller shutter box is mounted on the upper portion of the door window. A heat insulation device, a solar energy power supply device and an air purifying device and arranged on the roller shutter box, and a flow guiding plate and a permeating hole structure are further arranged. Through the integrated up-slipping integrated bottom plate structure, the problem that a traditional integrated door window structure leaks water is solved, and the sunshade door window has better water tightness, air tightness, safety and energy-saving performance, and is one of most effective measuresto effectively reduce the energy consumption of buildings.
Owner:无锡日兆节能科技有限公司
High-stability foldable balcony window body
InactiveCN113236086AImprove stabilityStrong wind pressure resistanceBuilding braking devicesWing fastenersWrenchLower face
The invention relates to the technical field of window bodies, and discloses a high-stability foldable balcony window body and a using method thereof. The high-stability foldable balcony window body comprises a main frame body; a step groove is formed in the main frame body; sliding grooves are formed in the upper face and the lower face of the step groove; a mounting block is arranged on the lower surface of the step groove; a tooth groove is formed in the upper end of the sliding groove located above the main frame body; a plurality of auxiliary frame bodies are arranged in the step groove; glass plates are fixedly connected inside the auxiliary frame bodies; mounting grooves are formed in the auxiliary frame bodies; connecting mechanisms are arranged in the mounting grooves; and sliding columns matched with the sliding grooves are fixedly connected to the auxiliary frame bodies. Rotating columns and rotating bases are arranged among the auxiliary frame bodies, and the auxiliary frame bodies are connected into a whole, so that the stability of the auxiliary frame bodies is improved; and meanwhile, a spanner is rotated to drive a gear to ascend, and the gear is stuck into the tooth groove in the upper portion of the main frame body, so that the auxiliary frame bodies and the main frame body are fixed in position, and the stability of a folding window is further improved; and the wind pressure resistance is high.
Owner:谢素英
Totally closed sound barrier
ActiveCN103046490BReduced sound insulationAchieve full coverageNoise reduction constructionSound barrierNoise control
The invention discloses a totally closed sound barrier, and belongs to the field of environmental protection and the field of noise control facilities. The totally closed sound barrier comprises a gate-type steel frame (1) and sound barrier plates (2) laid on the gate-type steel frame (1). The sound barrier plates (2) include sound insulation and absorption barrier plates (21) and transparent sound barrier plates (22), and the sound insulation and absorption barrier plates (21) and the transparent sound barrier plates (22) are mounted on the outer side of the gate-type steel frame (1) together. The transparent sound barrier plates realize lighting effects for the inside of the sound barrier, so that the sound barrier has excellent sound insulation capacity while natural lighting is realized, an external sound insulation effect of the integral sound barrier is guaranteed, matching of sound insulation factors of the transparent sound barrier plates and the sound insulation and absorption barrier plates is guaranteed, the totally closed sound barrier is excellent in impact resistance performance and wind load resistance performance, and high safety of the structure of the sound barrier is guaranteed.
Owner:CENT INT GROUP
Roller shutter box for sunshade integrated door and window
PendingCN108104703AGood weather resistanceStrong wind pressure resistanceDoor/window protective devicesCondensed water drain-offWater leakageEngineering
The invention relates to the technical field of building machines, in particular to a roller shutter box for a sunshade integrated door and window. The roller shutter box comprises a door and window and an external sunshade roller shutter device. The roller shutter box is mounted at the upper end of the integrated door and window, and comprises an upper frame plate, an upward sliding integrated bottom plate, an access plate, an external baffle, a reinforcing end plate, a rotary shaft and an external sunshade roller shutter wound across the rotary shaft. The roller shutter box is mounted on theupper portion of the door and window, a heat insulation device, a solar energy power supply device and an air purifying device are arranged on the roller shutter box, and a flow guiding plate and a water seepage hole structure are arranged. The problem of water leakage of a traditional integrated door and window structure is solved through the integrated upward sliding integrated bottom plate structure, the sunshade door and window has better watertightness, airtightness, safety and energy-saving performance, and the roller shutter box is one of most effective measures for effectively reducing the energy consumption of buildings.
Owner:无锡日兆节能科技有限公司
Electric opening height waterproof large glass shutter and window sash installation structure thereof
ActiveCN111810037AIncrease the areaIncrease the ventilation areaSealing arrangementsWindows/door improvementSash windowWindow shutter
The invention relates to an electrically opening high waterproof large glass shutter and a window sash installation structure thereof. The glass shutter comprises a rotary connection base and glass mounting bases. The glass mounting bases are divided into two groups, and the two groups of glass mounting bases are arranged at both ends of the rotary connection base. The glass mounting bases are integrated into one design. The glass shutter further comprises a window frame, a window sash, a window sash driving mechanism, a rotating connecting mechanism I and a rotating connecting mechanism II. By arranging the rotary connection bases and the glass mounting bases into an integral molding design, the electric opening high waterproof large glass shutter and the window sash installation structure have strong bearing capacity, thus changing the defect of insufficient bearing capacity of the traditional glass shutter which uses glass blade clips to install glass. Through the use of the shutterinstalled by the window sash installation structure, the area of each window sash which can be installed is greatly increased, the ventilation area is larger, and the wind pressure resistance abilityis stronger.
Owner:深圳市腾基建设工程有限公司
Steel structure solar curtain wall
ActiveCN113513110AImprove structural stabilityStrong wind pressure resistancePhotovoltaic supportsSolar heating energyFixed frameEngineering
The invention relates to the technical field of solar curtain walls, in particular to a steel structure solar curtain wall. The steel structure solar curtain wall comprises a fixed frame which is fixedly connected to a building wall body and a solar curtain wall plate which is fixedly connected to the fixed frame, the fixed frame comprises stand columns and cross beams fixedly connected between the adjacent stand columns, a plurality of curtain wall mounting units used for assembling the solar curtain wall plate are formed between the adjacent stand columns under the separation of the cross beams, and a buffer mechanism used for releasing internal stress is arranged in each curtain wall mounting unit. According to the steel structure solar curtain wall, the overall structural stability is good, the wind pressure resistance is high, and the service life is long.
Owner:ZHEJIANG HETE PHOTOELECTRICITY CO LTD
Composite window
InactiveCN1737321AImprove sound insulationImprove insulation effectCorner/edge jointsUnits with parallel planesMetallurgyMolecular materials
This invention provides a composite window of steel, aluminum and plastic, which comprises aluminum section bar, high molecular material batten, steel pipe and doubling multi-layer glass, wherein between the high molecular material batten and the steel pipe it is fixed by the self-threading screw, and the glass is between the high molecular material battens; the superior horn of the abutted surface of the battens and glass has a clasp slot, and the aluminum material is on the outer surface of the batten and steel pipe. The widow has the function of anti-theft, riot and acoustic insulation, making sure the waterproof property and airproof property.
Owner:王书泉
High-practicability door and window wheel set
ActiveCN105735811AImprove sealing performanceStrong wind pressure resistanceWing suspension devicesEngineeringPressure resistance
The invention discloses a high-practicability door and window wheel set. The high-practicability door and window wheel set comprises a load-bearing base. A limiting baffle is integrally formed on one side of the load-bearing base. A diameter changing driving shaft is arranged on the load-bearing base in a penetrating mode. The diameter changing driving shaft, a driving wheel and a limiting wheel are assembled together in an interference fit mode. The driving wheel is located below the limiting wheel. The limiting wheel is located on the load-bearing base. The diameter changing driving shaft is provided with a screw hole. The load-bearing base is provided with a through hole matched with the screw hole. The load-bearing base and the diameter changing driving shaft are compacted by a transverse beam locking screw and a transverse beam locking nut through the screw hole and the through hole. According to the high-practicability door and window wheel set, moving of a novel door and window is based on the principles of concentric limiting and universal displacement, so that the wheel set is made to be high in sealing performance, wind pressure resistance and reliability and capable of reducing the complexity of assembling.
Owner:怪先生装饰工程(福建)有限公司
hollow glass shutter
ActiveCN113137170BImprove air tightnessImprove water tightnessPower-operated mechanismSealing arrangementsThermal insulationCrank
A hollow glass louver, including a horizontal frame, a mullion, a horizontal scale for the louvers, a vertical scale for the louvers, a hollow glass louver, a square tube, a motor seat, a short axis, a long axis, a crank and a connecting rod; the vertical frame and the horizontal frame pass through the corner code A square installation frame is formed; the mounting plate is set on the mullion; multiple hollow glass louvers are arranged in the vertical direction; the four sides of the hollow glass louvers are respectively installed in two horizontal louvers and two vertical louvers; the vertical section of the louvers is C-shape; the cross-section of the louver is based on the C-shape, and a lap joint is extended in the opposite direction of the opening; the short axis and the long axis are provided with bushings; the short axis and the long shaft rotate through the bushing and the mullion connection; the motor seat is installed on the mullion near the long axis side; the motor is set on the motor seat; the motor transmits the power to the connecting push arm, and the push arm transmits the power to the long axis through the linkage mechanism composed of the crank and the connecting rod. constitute a complete revolving pair. The invention has good air tightness, good water tightness, strong wind pressure resistance and high thermal insulation performance.
Owner:BEIJING XINGJUFANGYUAN AUTOMATIC DOORS & WINDOWS TECH CO LTD
High wind pressure resistant plastic steel window structure
ActiveCN108360947BQuality improvementEnhance the problem that the grid is too smallCondensed water drain-offMechanical engineeringComposite material
The invention discloses a high-wind-pressure-resisting plastic steel window body structure which comprises a frame and a plurality of mullions. The mullions comprise plastic outer frames internally provided with middle separating parts and bottom supporting parts; glass and fixing clamping pieces are mounted on the two sides of the middle separating parts; steel lining cavities are formed in the middle separating parts and internally provided with supporting steel; the steel lining cavities communicate with the top faces of the middle separating parts and the top faces of the bottom supportingparts; and the supporting steel is matched with the interiors of the steel lining cavities in shape and closely attached to the inner side walls of the steel lining cavities. The overall wind pressure resistance of a window body can be enhanced, and the using safety of a plastic steel window is improved.
Owner:深圳市泰然荣昌装饰工程有限公司
Wind-pressure-resistant maintenance plate, manufacturing method and enclosure structure of wind-pressure-resistant maintenance plate
PendingCN112854588AStrong wind pressure resistanceImprove connection strengthConstruction materialWallsLap jointWall plate
The invention discloses a wind pressure resistant maintenance plate, a manufacturing method and an enclosure structure of the wind pressure resistant maintenance plate. The maintenance plate comprises at least two cover plates, a plurality of plastic steel reinforcing ribs and pouring parts; the two adjacent cover plates are oppositely arranged at intervals and staggered from each other to form lap joints which can be engaged with each other; the plurality of plastic steel reinforcing ribs are arranged between every two adjacent cover plates at intervals, and the plastic steel reinforcing ribs are fixedly connected to the cover plates on the two sides; and the pouring parts are poured between every two adjacent plastic steel reinforcing edges and are integrally formed with the cover plates on the two sides. According to the wind pressure resistant maintenance plate, the horizontal pressure resistance of the maintenance plate is enhanced by arranging the plastic steel reinforcing ribs with high hardness and good toughness, the problems that the toughness is not enough due to the fact that reinforcing parts in the maintenance plate for the fabricated building is formed by pouring in the maintenance plate can be solved; and the connection strength between adjacent wall plates is not enough, therefore, the technical problem that the maintenance structure constructed by the wallboards is insufficient in wind pressure resistance is solved, so that the maintenance board and the enclosure structure thereof are high in overall toughness and high in wind pressure resistance.
Owner:绿可集成房屋(苏州)有限公司
Hanging system for building heat preservation and decoration structural plate
The invention relates to the technical field of building material assembly, in particular to a building heat preservation decoration structural plate hanging system, a connecting part is integrally formed at the upper end of a parent part in the back face direction, a supporting groove is formed in the connecting part, and a first connecting plate is integrally formed at the lower end of the parent part in the back face direction; a second hook portion matched with the second hook groove in a hooking mode is integrally formed at the lower end of the sub-piece in the front face direction, a second connecting plate is integrally formed at the upper end of the sub-piece in the back face direction, connecting holes are formed in the first connecting plate and the second connecting plate, the connecting hole in the first connecting plate is provided with internal threads, and the connecting piece penetrates through the connecting hole in the second connecting plate and then is connected with the second connecting plate. And the threads are connected into the connecting holes in the first connecting plate. According to the split type double-hook pendant, the function that an existing double-hook pendant body firmly grabs a plate is reserved, meanwhile, through grooves are prevented from being formed in the plate, the slotting length of the plate can be shortened through the split type double-hook pendant, and the influence of slotting on the strength of the plate can be reduced.
Owner:宁夏长力节能建材有限公司
Fire-resistant hard foamed polyurethane composite board and fire protection strip preparation method
ActiveCN101214750BWith heat preservation functionImprove flame retardant performanceFibre treatmentPolyureas/polyurethane adhesivesPolyolFire protection
The invention discloses a method to make fire retardant hard foam polyurethane composite plates. Firstly, fire retardant polymeric sheets are made. While a polyurethane foaming machine is used to foam polyisocyanate and flame retardant premixed polyether polyol into hard foam polyurethane plates, the fire retardant polymeric sheets are compounded onto both sides of the hard foam polyurethane plates to make the fire retardant hard foam polyurethane composite plates. The invention can effectively retard flame; the process is simple; the product is used conveniently.
Owner:烟台同化防水保温工程有限公司
Sound absorbing and insulating barrier
ActiveCN100575610CReduced number of fatigue stress cyclesReduce the excitation forceNoise reduction constructionEngineering
The invention relates to a shield besides road to adsorb noise, which comprises a sound adsorption shield and a support frame, wherein the shield plate and the support frame or / and support frame and the base are connected via flexible element or / and damping element, the flexible element and the damping element can be serially, parallel or integrally connected. The invention can improve sound adsorption ability and protect the base, with long service life, less increase on the load of road, and high safety or the like.
Owner:QINGDAO CREATE ENVIRONMENT CONTROL TECH
Solar optoelectronic template and its packaging method
ActiveCN101345267BIncrease light receiving areaSimple structureFinal product manufacturePhotovoltaic energy generationPower stationInsulation layer
The invention provides a photoelectric template prepared by a film solar battery, and an encapsulating method thereof, belonging to the photoelectric field; the photoelectric template and the encapsulating method are widely applied to power stations and photoelectric curtain walls. The photoelectric template is composed of solar batteries (5); the edge of the solar battery (5) is provided with a sealed glue layer (3) which is closely attached between an internal encapsulating layer (2) and an external encapsulating layer (1) of an encapsulating insulation layer; after drying agent is filled in the encapsulating insulation layer, a structural glue (4) is embedded at the circumferential edge of the internal encapsulating layer (2), the external encapsulating layer (1) and the solar battery (5); and an electrode lead-out wire is led out. The encapsulating method of the invention solves the encapsulating of the photoelectric template with ultra-large dimension by adopting an assembly mode, and has the advantages of simple structure, large light bearing surface, good light permeability and low production cost.
Owner:李毅
Features
- R&D
- Intellectual Property
- Life Sciences
- Materials
- Tech Scout
Why Patsnap Eureka
- Unparalleled Data Quality
- Higher Quality Content
- 60% Fewer Hallucinations
Social media
Patsnap Eureka Blog
Learn More Browse by: Latest US Patents, China's latest patents, Technical Efficacy Thesaurus, Application Domain, Technology Topic, Popular Technical Reports.
© 2025 PatSnap. All rights reserved.Legal|Privacy policy|Modern Slavery Act Transparency Statement|Sitemap|About US| Contact US: help@patsnap.com
