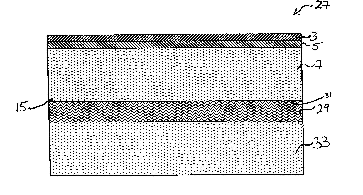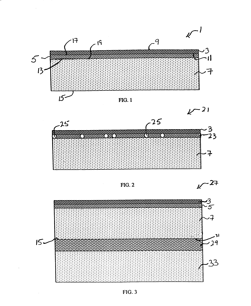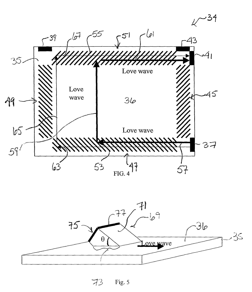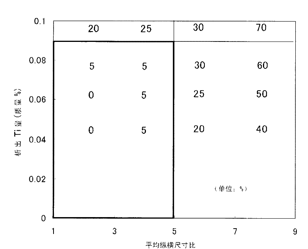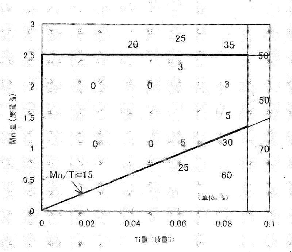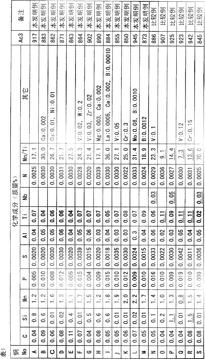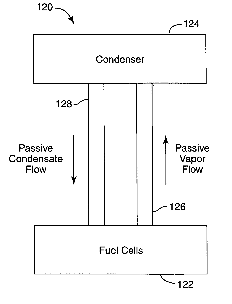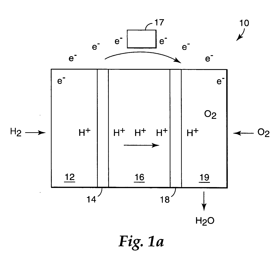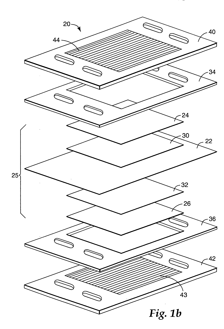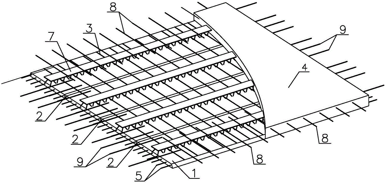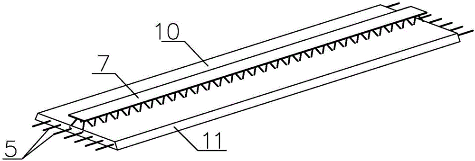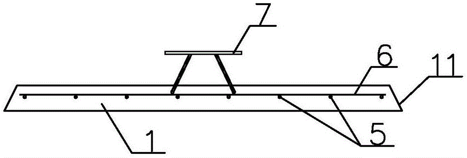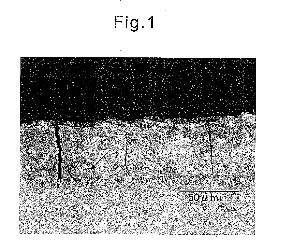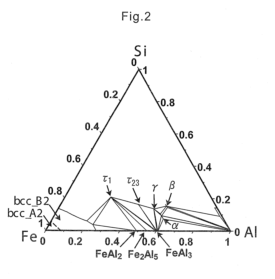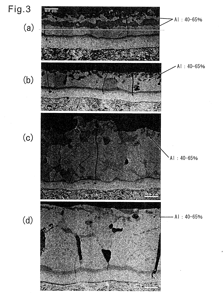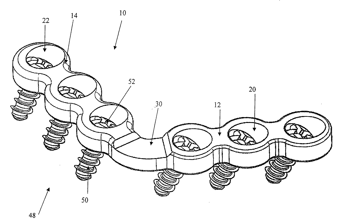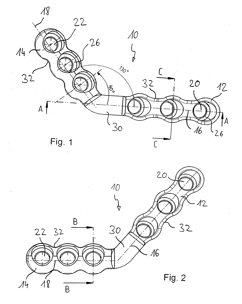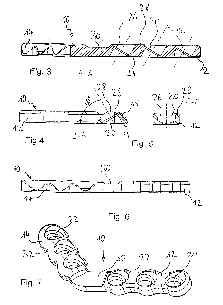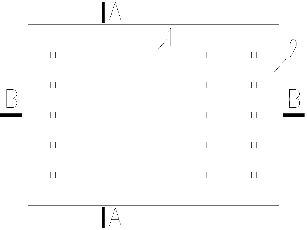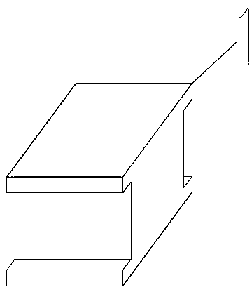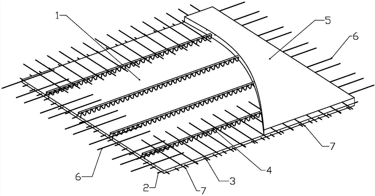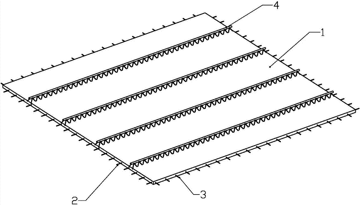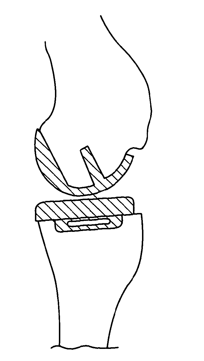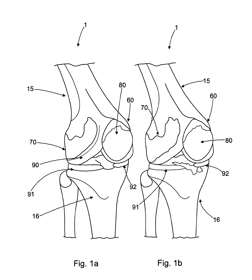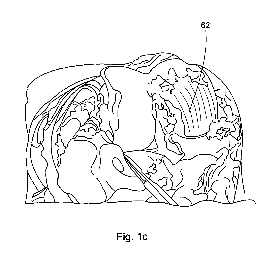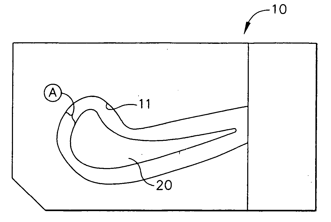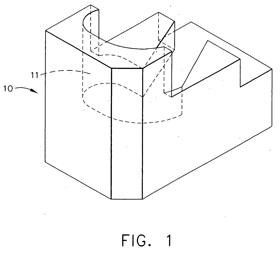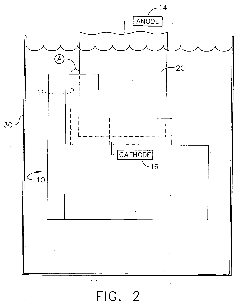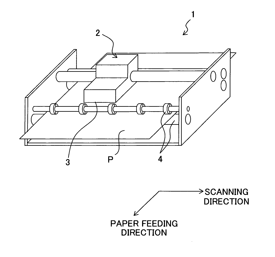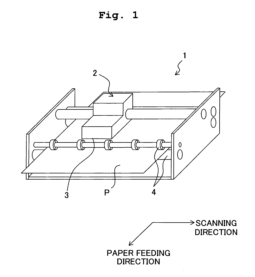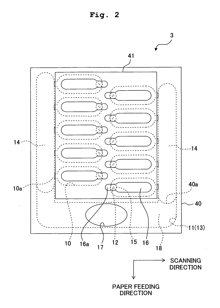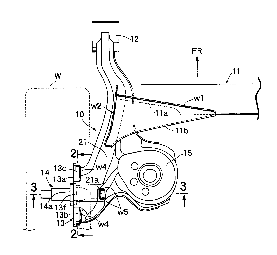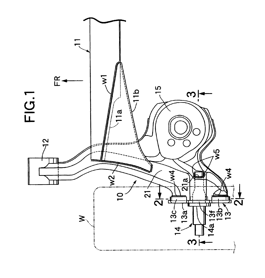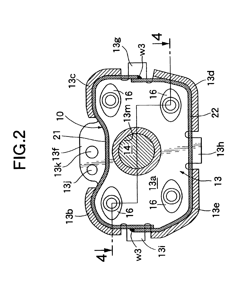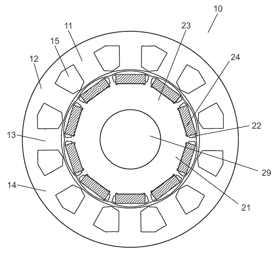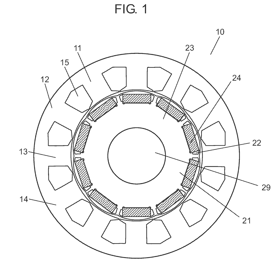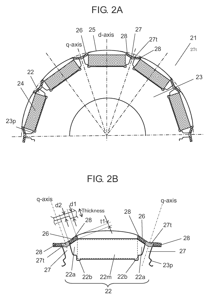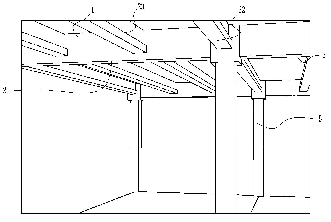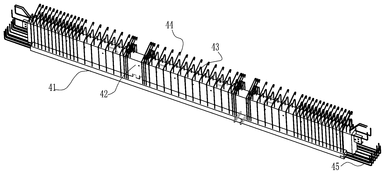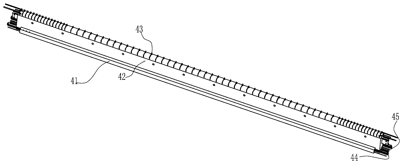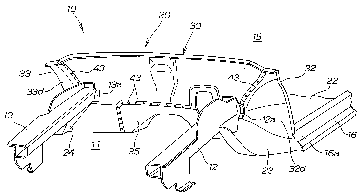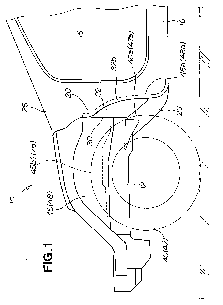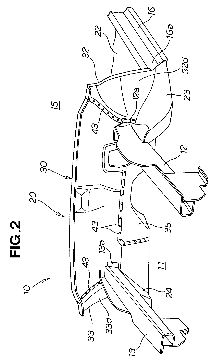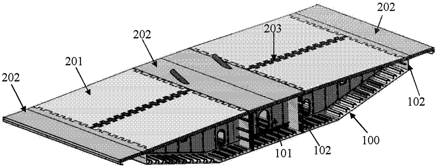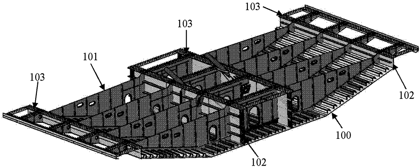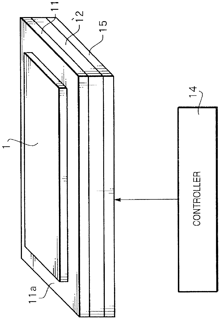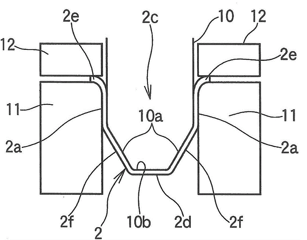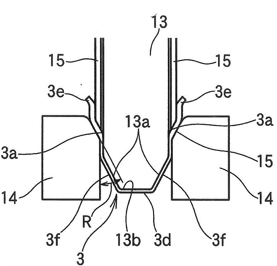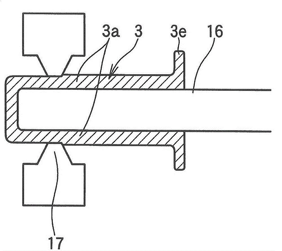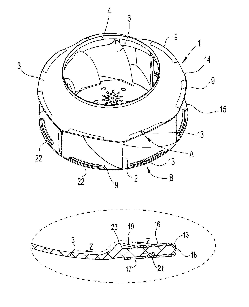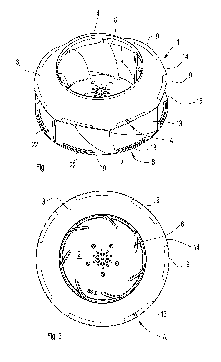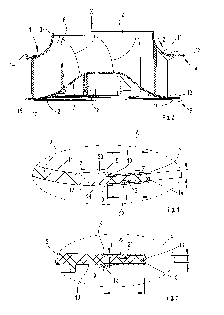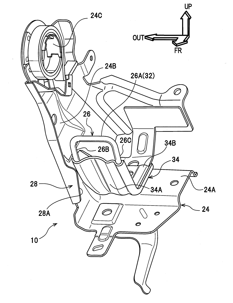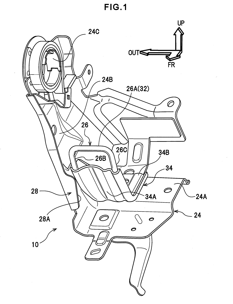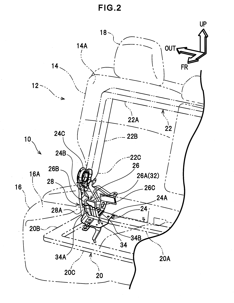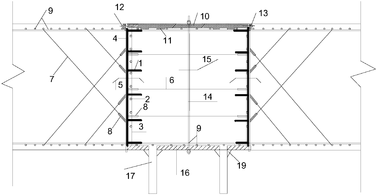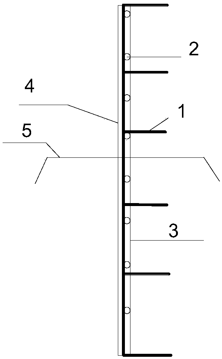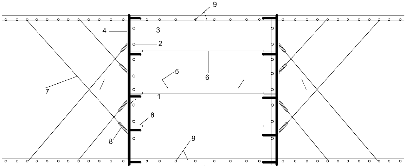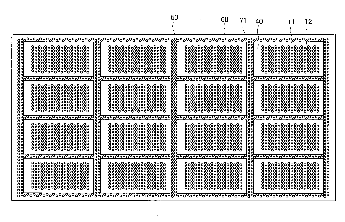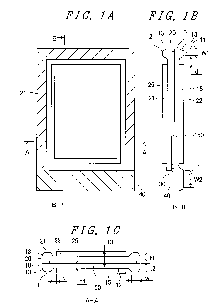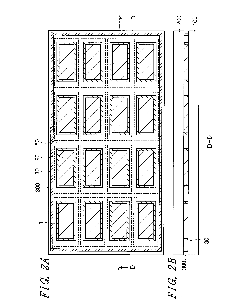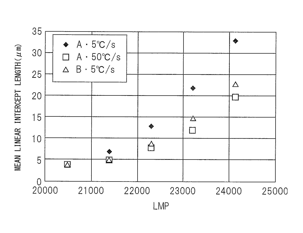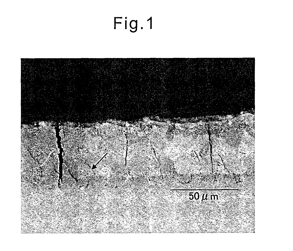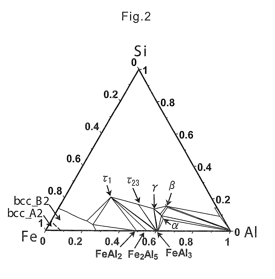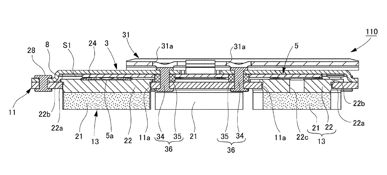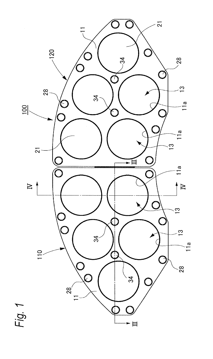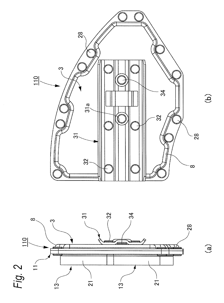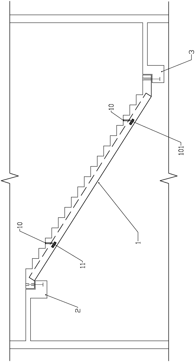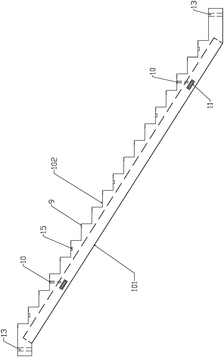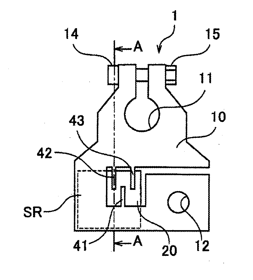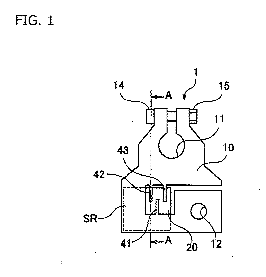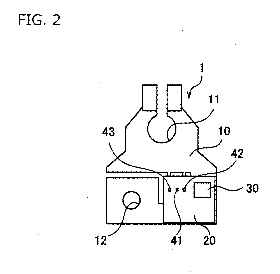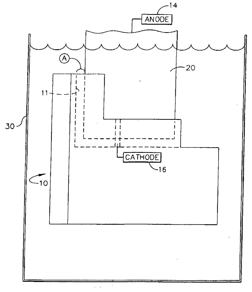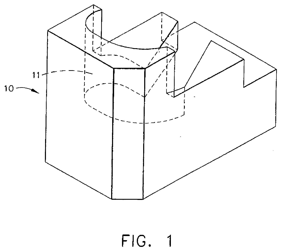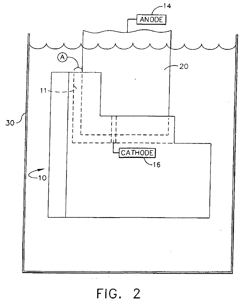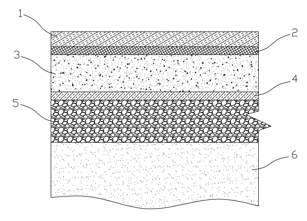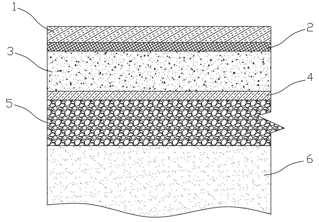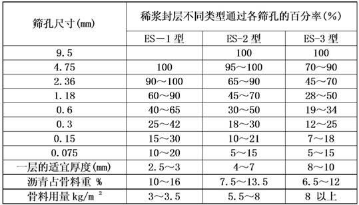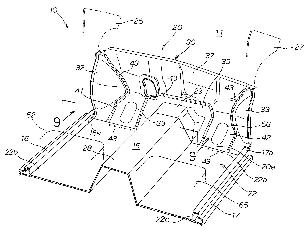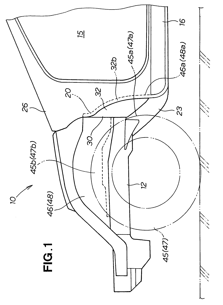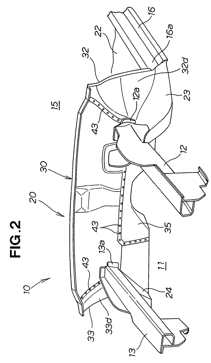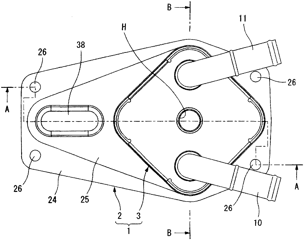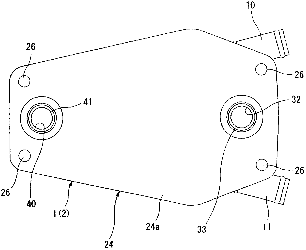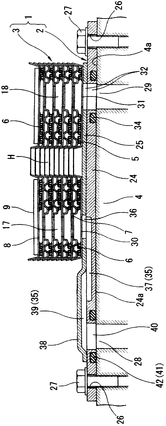Patents
Literature
175results about How to "Reduce plate thickness" patented technology
Efficacy Topic
Property
Owner
Technical Advancement
Application Domain
Technology Topic
Technology Field Word
Patent Country/Region
Patent Type
Patent Status
Application Year
Inventor
Acoustic touch sensor with laminated substrate
InactiveUS7006081B2High sensitivityDecreasing substrate 's insensitivityCathode-ray tube indicatorsGraph readingPolystyreneAcoustic wave
The present invention is directed to a multilayer substrate for use in touchscreen and touch sensor applications. The substrate, including a microsheet, a polymer sheet, and a plate supports the propagation of acoustic waves, including Love waves and Rayleigh-like waves. The microsheet and plate may be fabricated from glass, metal, or other suitable materials depending on the desired application for the touchscreen. The polymer sheet may be fabricated from polystyrene, polyacrylates, polyether sulfones, or polycyclic olefins. The disclosed touchscreen substrates are thin but durable and have increased touch sensitivity with decreased sensitivity to water and other surface contaminants.
Owner:ELO TOUCH SOLUTIONS INC
Hot rolled steel sheet having excellent punching workability and fatigue properties, hot dip galvanized steel sheet, and method for producing the same
ActiveCN102333899ALess end face damageExcellent fatigue propertiesFurnace typesMetal rolling arrangementsCarbideBrittle fracture
Provided is a hot rolled steel sheet comprising, by mass%, 0.025 to 0.15% of C, 0.01 to 1.0% or less of Si, 1.0 to 2.5% of Mn, 0.02% or less of P, 0.005% or less of S, 0.5% or less of Al, 0.04 to 0.10% of Ti, and 0.007% or less of N, as well as Fe and inevitable impurities as the balance, wherein the Mn / Ti ratio is 15 or greater; Nb is not added; the ferrite volume percentage is 30% or greater and the balance comprises one of or both pearlite and bainite; the average aspect ratio of the crystal grain corresponding ellipsoid is 5 or less; the average distribution density on the ferrite grain boundary surface of Ti carbide having a grain size of 20 nm or greater is 10 grains / [mu]m or less; the brittle fracture rate of surface fractured by punching is less than 20%; and the maximum tensile strength is 590 MPa or greater.
Owner:NIPPON STEEL CORP
Passive dual-phase cooling for fuel cell assemblies
InactiveUS20060088746A1Improved temperature uniformityReduce cool plate thicknessMaterial nanotechnologyFuel cells groupingChannel widthHeat transfer fluid
A cooling apparatus for a fuel cell assembly includes a heat transfer fluid and at least one fluid flow field plate configured to facilitate essentially passive, two-phase cooling for an membrane electrode assembly (MEA) as the MEA is subject to changes in heat flux to the heat transfer fluid from about 0 W / cm2 to about 1.5 W / cm2. The flow field plate includes fluid flow channels that have a channel depth, a channel spacing, a channel length, and a channel width, which are dimensioned to promote nucleated boiling of the heat transfer fluid below a critical heat flux and to prevent dryout as the heat transfer fluid passes along the length of the channels. The channels may include coatings and / or features, such as microporous or nanostructured coatings, that extend the critical heat flux and preclude dryout at the distal sections of the fluid flow channels.
Owner:3M INNOVATIVE PROPERTIES CO
Prestressed concrete superimposed sheet with steel trusses and manufacturing method
InactiveCN106703269AIncreased out-of-plane stiffness and load carrying capacityApplicable span is largeFloorsBuilding material handlingRebarPre stress
The invention discloses a prestressed concrete superimposed sheet with steel trusses and a manufacturing method, and belongs to the technical field of architectural engineering. The prestressed concrete superimposed sheet structurally comprises prefabricated bottom plates, transverse steel bars and a superimposed layer, two sides faces, in the length direction, of each prefabricated bottom plate are inclined faces, a wedge-shaped edge joint is formed between every two adjacent prefabricated bottom plates, the wedge-shaped edge joints are filled with high-strength grouting materials, longitudinal prestress steel bars are distributed in the prefabricated bottom plates in the length direction, and the transverse distribution steel bars are arranged in the width direction. The upper portion of each prefabricated bottom plate is provided with at least one steel truss in the length direction, the transverse steel bars are arranged below the steel trusses in the width direction of the prefabricated bottom plates in a penetrating mode, the prefabricated bottom plates can be connected together, the superimposed layer is poured to the prefabricated bottom plates, and superimposed layer transverse steel bars and superimposed layer longitudinal steel bars are arranged in the superimposed layer. The prestressed concrete superimposed sheet has the advantages of being good in overall stress performance, large in application span, excellent in fireproof effect and high in factory production efficiency, enabling site operation to be easy and convenient and the like.
Owner:SHANDONG PROVINCIAL ACAD OF BUILDING RES
Hot stamped high strength part excellent in post painting anticorrosion property and method of production of same
ActiveUS20140030544A1Inhibits the formation of cracksHigh strengthHot-dipping/immersion processesFurnace typesHot stampingCrazing
A hot stamped high strength part in which the propagation of cracks which form at the plating layer at the time of hot stamping when hot stamping aluminum plated steel sheet is suppressed and the post painting anticorrosion property is excellent even without adding special ingredient elements which suppress formation of cracks in an aluminum plating layer is provided.A hot stamped high strength part which is excellent in post painting anticorrosion property, which hot stamped high strength part has an alloy plating layer which includes an Al—Fe intermetallic compound phase on the surface of the steel sheet, wherein the alloy plating layer is comprised from phases of a plurality of intermetallic compounds, a mean linear intercept length of crystal grains of a phase containing Al: 40 to 65 mass % among the phases of the plurality of intermetallic compounds is 3 to 20 μm, an average value of thickness of the Al—Fe alloy plating layer is 10 to 50 μm, and a ratio of the average value of thickness to the standard deviation of thickness of the Al—Fe alloy plating layer satisfies the following relationship:0<standard deviation of thickness / average value of thickness≦0.15.
Owner:NIPPON STEEL CORP
Osteosynthesis Plate Comprising Through-Openings Which are Inclined in Relation to the Plane of the Plate
An osteosynthesis plate is described, which is suitable for treating jaw fractures. The osteosynthesis plate has a plane of the plate as well as two plate sections 12, 14 with associated longitudinal axes 16, 18 extending substantially within the plane of the plate and inclined or staggered with respect to one another. Through openings 20, 22 inclined to the plane of the plate are formed in each of the two plate sections 12, 14. The angular alignments of the through openings 20, 22 within the plane of the plate differ with respect to a longitudinal axis 16 serving as reference line from one another by less than approximately 60°. In applications in the jaw region this slight deviation of the angular alignments permits an intraoral securement of the osteosynthesis plate. A transbuccal access through the cheek can thus be dispensed with.
Owner:STRYKER EURO OPERATIONS HLDG LLC
Concrete composite slab floorslab with shear key and prefabricated construction and construction method
InactiveCN102839773AReduce the amount of steelReduce plate thicknessFloorsBuilding material handlingRebarFloor slab
The invention relates to the field of fabricated type concrete buildings, in particular to a concrete composite slab floorslab with a shear key, a prefabricated construction and a construction method. The produced concrete composite slab floorslab can be used as a floorslab applied in the fabricated type concrete buildings. The concrete composite slab floorslab is composed of a prefabricated reinforced concrete base plate, a prefabricated concrete shear key and a cast-in-place reinforced concrete layer. The section of the prefabricated concrete shear key is designed to be in a lying-H shape, or a ring shape, or a hexagon shape or other shapes which can play a role in shearing resistance. One end of the prefabricated concrete shear key is embedded in the prefabricated reinforced concrete base plate, and the other end of the prefabricated concrete shear key is embedded in the cast-in-place reinforced concrete layer. When the cast-in-place reinforced concrete layer is made, concrete is poured to the top portion or above the top portion of the shear key. The shear key is used to connect the prefabricated reinforced concrete base plate and the cast-in-place reinforced concrete layer to form the whole floorslab, and the prefabricated concrete shear key is used to bear a shearing force and a tensile force between the prefabricated reinforced concrete base plate and the cast-in-place reinforced concrete layer. By means of the concrete composite slab floorslab with the shear key, using amount of steel bars used to connect the prefabricated reinforced concrete base plate and the cast-in-place reinforced concrete layer can be effectively reduced, and thickness of the concrete composite slab floorslab is reduced.
Owner:SHENYANG JIANZHU UNIVERSITY
Prestressed concrete bidirectional laminated slab and manufacturing method
InactiveCN107542196AReduce support and formwork usageImprove construction efficiencyFloorsBuilding material handlingRebarPre stress
The invention discloses a prestressed concrete two-way laminated slab and a manufacturing method thereof, which belong to the technical field of construction engineering. Its structure includes a prefabricated bottom plate, a laminated layer and a steel truss. The trusses are connected, and the laminated layer transverse steel bars and laminated layer longitudinal steel bars are arranged inside the laminated layer. The laminated layer longitudinal steel bars are fixed on the upper surface of the steel truss. The transverse prestressed reinforcement is arranged at equal intervals, the longitudinal prestressed reinforcement is arranged at equal intervals along the length direction, the longitudinal prestressed reinforcement is located above the transverse prestressed reinforcement, and multiple steel trusses are arranged at equal intervals along the width direction on the upper part of the prefabricated floor. The invention also discloses a manufacturing method of the laminated board. The invention has the characteristics of high overall rigidity of the laminated slab, good force bearing performance, two-way force transmission mechanism, no joints on the prefabricated bottom plate, reduced on-site support and formwork consumption, and improved construction speed and the like.
Owner:SHANDONG PROVINCIAL ACAD OF BUILDING RES
Tibial prosthetic component for a partial or unicondylar bearing knee replacement, method of selecting such a tibial prosthetic component, method of implanting such a tibial prosthetic component and a kit for a surgeon
ActiveUS20130166037A1Great capacity to handle stressReduce the amount requiredBone implantJoint implantsKnee JointBone tibia
The invention concerns a tibial prosthetic component comprising a plate (100) for forming a tibial plateau of a tibia (16), wherein a peripheral region of the plate (100) has a thickness of less than 3 mm. The invention also concerns a tibial prosthetic component having a keel of depth less than 9 mm. The invention also concerns a method of selecting a tibial prosthetic component comprising receiving measurements of at least one physical attribute of an individual into whom the tibial prosthetic component is to be implanted, selecting a thickness of a plate (100) and depth of keel of the tibial prosthetic component based on the measurements and providing a tibial prosthetic component comprising a plate (100) having the selected thickness and a keel having the selected depth. The invention may also comprise implanting a tibial prosthetic component selected in accordance with this method into an individual and a kit comprising a plurality of prosthetic components comprising plates having different thicknesses with keels of different depths.
Owner:OCONNOR JOHN +3
Method and apparatus for airfoil electroplating, and airfoil
InactiveUS20060275624A1Reduce variationReduce plate thicknessCell componentsCurrent insulating devicesElectroplatingAerospace engineering
A chemically-nonreactive, electrically-nonconductive shield having a recess generally corresponding to the shape of an airfoil portion to be positioned therein. The shield is submerged in an electroplating solution in a plating tank. The recess in the shield is sized to provide a predetermined, closely-spaced apart clearance between walls of the recess and the adjacent airfoil portion sufficient to reduce the flow rate of an electrolyte present in the electroplating solution between walls of the recess and the adjacent airfoil portion. The clearance permits control of the amount of electroplating that is deposited on the portion of the airfoil that is positioned in the recess in relation to portions of the airfoil not positioned in the recess.
Owner:GENERAL ELECTRIC CO
Liquid-droplet jetting apparatus and liquid transporting apparatus
ActiveUS20060268075A1Attenuated assuredlyReduce plate thicknessInking apparatusPiezoelectric actuatorsEngineering
An ink-jet head includes a channel unit in which two sets of a manifold and five pressure chambers adjacent to the manifold are formed, a vibration plate which is provided on an upper surface of the channel unit, a piezoelectric layer which is provided on an upper surface of the vibration plate, and a piezoelectric actuator which includes individual electrodes provided on an upper surface of the piezoelectric layer, corresponding to the pressure chambers. The vibration plate is arranged such that the vibration plate covers 10 pressure chambers and two manifolds, and on a lower surface of the vibration plate, in an area overlapping with the two manifolds, a recess having a cross-sectional shape of a taper is formed. Due to the recess, a pressure wave which is propagated to the manifold can be attenuated assuredly.
Owner:BROTHER KOGYO KK
Torsion beam suspension
InactiveUS6935646B2High precisionReduce plate thicknessInterconnection systemsResilient suspensionsTrailing armFlange
Opposite ends of a torsion beam are connected to left and right trailing arms, and a spindle which supports a wheel is secured to a spindle support plate which is welded to each of the left and right trailing arms. Bent flanges which are formed in the outer periphery of a body of the spindle support plate, are fitted to the outer periphery of the end of trailing arm and secured by welding. With this arrangement, thermal warp of the body of the spindle support plate which supports spindle can be prevented, and not only can the mounting precision of the spindle be improved, but also the thickness of the spindle support plate can be reduced to reduce the weight.
Owner:F TECH INC
Permanent-magnet-embedded electric motor and method for manufacturing same
ActiveUS20160285326A1Reduce plate thicknessIncrease resistanceMagnetic circuit rotating partsMagnetic circuit stationary partsMagnetSteel plates
A permanent-magnet-embedded electric motor includes a stator having a coil wound on a stator core, and a rotor disposed rotatably inside the stator through a gap to an inner circumferential surface of the stator core. The rotor is provided with a rotor core formed of laminated steel plates having a plurality of magnet-embedding holes, and a permanent magnet housed and retained in each of the magnet-embedding holes. A thickness of the bridge portions formed between edges of the magnet-embedding holes and an outer circumference of the rotor core, and a thickness of a thinned link portion connecting adjoining two of the bridge portions are thinner than a thickness of the steel plates.
Owner:PANASONIC INTELLECTUAL PROPERTY MANAGEMENT CO LTD
Large span prefabricated monolithic casting structure and construction method
ActiveCN103046645AImprove shear resistanceSmall floor spanBuilding material handlingShaped beamFloor slab
Disclosed is a large span prefabricated monolithic casting structure. The large span prefabricated monolithic casting structure comprises a floorslab, a superposed beam and a column, the superposed beam and the column are used for supporting the floorslab, the superposed beam is divided into a short frame main beam, a long frame beam and an auxiliary beam, the auxiliary beam is connected with the main beam, the superposed beam comprises a prestress prefabricated beam and a cast-in-situ portion, the prestress prefabricated beam comprises a beam body and a pre-stressed steel strand which is buried in the beam body and serves as a main rib, two ends of the short frame main beam and the long frame beam are connected with the column, cross sections of prefabricated beam portions of the long frame beam and the auxiliary beam are invertedly T-shaped, the superposed beam after monolithic casting is an I-shaped beam connected with the floorslab, and the auxiliary beam and the long frame beam utilize the inverted T-shaped prestress prefabricated beams with small intervals. The large span prefabricated monolithic casting structure has the advantages that the span, the thickness and the self weight of the floorslab are small, heights of the beams are reduced, reinforcing bars are reduced, and the short main beam which uses a superposed rectangular beam is good in shear resistance and convenient to connect with the auxiliary beam.
Owner:宁波优造建筑科技有限公司
Vehicle body structure
InactiveUS20080111397A1Firmly connectedReduce vehicle weightVehicle seatsSuperstructure subunitsSheet steelEngineering
A vehicle body structure having a firewall is disclosed. The firewall has a board body made from an aluminum alloy. Steel left and right housing curved parts which may be readily press molded, and which constitute rear parts of left and right wheel housings, are attached to the left and right sides of the board body.
Owner:HONDA MOTOR CO LTD
Lightweight steel-coarse aggregate reactive powder concrete composite beam structure
PendingCN109137718AReduce thicknessLose weightBridge structural detailsBridge engineeringProcess quality
The present disclosure provides a lightweight steel-coarse aggregate reactive powder concrete composite beam structure which comprises a plurality of segments, each segment comprising: a steel box girder comprising a bottom plate, a plurality of steel box girder webs and a plurality of steel box girder diaphragms. A coarse aggregate reactive powder concrete bridge deck comprises a plurality of precast bridge decks, a longitudinal wet joint and a transverse wet joint. A plurality of T-shaped pre-embedded steel plates are arranged on the bottom surface of the pre-fabricated bridge deck, the webplate thereof is connected with the steel box girder cross diaphragm plate, the top surface of the T-shaped pre-embedded steel plate is welded with a shear connector, and the shear connector is pre-embedded in the pre-fabricated bridge deck, so that the T-shaped pre-embedded steel plate and the pre-fabricated bridge deck form an integral whole. The invention can improve the mechanical performanceof the steel-concrete composite beam, enlarge the applicable span and scope, improve the construction speed and process quality of the bridge engineering, and overcome the problems of self-weight of the traditional steel-concrete composite beam and easy cracking of the bridge deck without reducing the mechanical performance of the concrete bridge deck.
Owner:CCCC HIGHWAY CONSULTANTS +1
Heating apparatus and method
InactiveUS20010052246A1Improve thermal processingIncreasing heat capacityGlass pressing apparatusHot plates heating arrangementsThermal transmittanceThermal conductivity
When an object to be heated is heated without temperature nonuniformity in its heated surface, unwanted thermal deformation can be suppressed, and thermal processing precision can be improved. For this purpose, a heat transfer plate for heating a plate-like object to be heated, and a base plate are stacked. A rod heater as a heat source is inserted in the heat transfer plate. The heat transfer plate has a larger thermal conductivity and smaller creep than the base plate.
Owner:CANON KK
Square cell case forming method
ActiveCN104942117ASmall resistance to deformationGood formabilitySmall-sized cells cases/jacketsLarge-sized cells cases/jacketsAlloyMetallurgy
The invention provides a square cell case forming method capable of efficiently forming an aluminum alloy plate into a high flatness square cell case with high precision; the method comprises the following steps: drawing the aluminum alloy plate so as to form a first square cylinder (2), wherein a part of the periphery of a side wall portion (2a) of the first square cylinder forms an oblique surface (2f); the bottom (2d) of the first square cylinder (2) serves as the bottom of the cell case; continuously drawing or fine processing so as to form the final square cell case, wherein the plate thickness of the side wall becomes under 60% of that of the aluminum alloy plate.
Owner:KOBE STEEL LTD
Radial fan wheel arrangement
Owner:EBM PAPST MULFINGEN GMBH & CO KG
Child seat attachment structure
A child seat attachment structure comprising a lower anchor comprising a fixing portion that is fixed to a configuration member configuring a vehicle body or a vehicle seat, a leg portion that extends from the fixing portion towards a vehicle top side, and a coupling portion that is provided at an upper end portion of the leg portion and that fixes a child seat to the vehicle body or the vehicle seat by connecting to a connector of the child seat; and a contacted portion that restricts displacement of the coupling portion of the lower anchor towards a vehicle front side with respect to the fixing portion by making contact with a portion of the lower anchor when the child seat fixed to the vehicle body or the vehicle seat has moved towards the vehicle front side.
Owner:NHK SPRING CO LTD
Basement-roof-post-pouring-belt pre-closing structure and construction method
InactiveCN107806114AEfficient use ofSolve problems that cannot be closedArtificial islandsProtective foundationBasementThreaded rod
The invention relates to a basement-roof-post-pouring-belt pre-closing structure. The basement-roof-post-pouring-belt pre-closing structure comprises a basement-roof-post-pouring-belt pre-closing lateral model structure, a basement-roof-post-pouring-belt pre-closing flush-type prefabricated plate structure and a basement-roof-post-pouring-belt pre-closing suspending-model jacking pouring structure; the basement-roof-post-pouring-belt pre-closing lateral model structure comprises comb-type lattice-type skeletons, expanded steel diamond meshes, steel wire dense meshes, vertical reinforced steelplates, water-stopping steel plates, horizontal supporting rods, slant iron wire support rib pulling rods and straight thread sleeves; the basement-roof-post-pouring-belt pre-closing flush-type prefabricated plate structure comprises post-pouring-belt main ribs, an upper ribbed prefabricated plate, foam plates, connecting threaded rods, deformation adjusting gaskets and hauling threaded rods. Thebasement-roof-post-pouring-belt pre-closing structure has the advantages that accurate positioning and fixing of the comb-type lattice-type skeletons, the expanded steel diamond meshes, the steel wiredense meshes, the vertical reinforced steel plates and the water-stopping steel plates are achieved, and meanwhile the horizontal supporting rods and the slant iron wire support rib pulling rods aremore easily arranged.
Owner:HANGZHOU JIANGRUN TECH LIMITED
Liquid crystal display device and manufacturing method thereof
InactiveUS20100171918A1Reduce thicknessLarge thicknessNon-linear opticsForeign matterLiquid-crystal display
In a miniaturized liquid crystal display device, a thickness of the liquid crystal display device is decreased and the occurrence of cracks is prevented. A portion of a TFT substrate to which a lower polarizer is adhered has a small thickness, and a periphery of the TFT substrate including a terminal portion has a large thickness. A portion of a counter substrate to which an upper polarizer is adhered has a small thickness, and a periphery of the counter substrate except for one side which forms a U shape has a large thickness. Accordingly, in adhering the upper polarizer to the counter substrate, it is possible to decrease a possibility that a foreign material is entangled. By applying chemical polishing to edge portions of the TFT substrate and edge portions of the counter substrate, the edge portions are rounded and hence, the probability of occurrence of cracks caused by an impact or the like from the outside can be decreased.
Owner:PANASONIC LIQUID CRYSTAL DISPLAY CO LTD +1
Hot stamped high strength part excellent in post painting anticorrosion property and method of production of same
ActiveUS8986849B2Inhibits the formation of cracksHigh strengthHot-dipping/immersion processesWork treatment devicesAlloyMethods of production
Owner:NIPPON STEEL CORP
Friction pad assembly for disk brake
InactiveUS9441694B2Rigid enoughImprove rigidityBraking elementsFriction liningBrake torqueEngineering
Owner:AKEBONO BRAKE IND CO LTD
Precast prestresed-concrete beam-type stair and making construction method
PendingCN108166691AReduce difficultyIncreased out-of-plane stiffnessDischarging arrangementMouldsEarthquake resistancePrestressed concrete beam
The invention discloses a precast prestresed-concrete beam-type stair and a making construction method, and belongs to the technical field of constructional engineering. The precast prestresed-concrete beam-type stair structurally comprises a beam-type stair body, an upper stair beam and a lower stair beam, wherein the upper stair beam and the lower stair beam are used for supporting the beam-typestair body; the beam-type stair body comprises a stair-section slant beam and ladder-shaped steps, the stair-section slant beam is arranged in the length direction of the beam-type stair body, the two ends of the steps are supported on the stair-section slant beam, the two ends of beam-type stair body are connected with the upper stair beam and the lower stair beam respectively, a prestresed reinforcing steel bar is arranged at the lower portion of the stair-section slant beam in the length direction, an upper common reinforcing steel bar is arranged at the upper portion of the stair-sectionslant beam in the length direction, stirrups are arranged outside the prestresed reinforcing steel bar and the upper common reinforcing steel bar in the length direction at equal intervals, the prestresed reinforcing steel bar and the upper common reinforcing steel bar are located in the stirrups, and step distribution reinforcing steel bars are arranged in the steps. The precast prestresed-concrete beam-type stair and the making construction method have the advantages of being large in application span, good in crack resistance, light in self weight, convenient to hoist and transport, excellent in earthquake resistance and the like.
Owner:SHANDONG PROVINCIAL ACAD OF BUILDING RES
Shunt resistance type current sensor
InactiveUS20160109484A1Easy to transformSolve the large heat dissipationBase element modificationsElectrical testingCurrent sensorEngineering
A shunt resistance type current sensor includes a bus bar, a circuit board disposed to oppose the bus bar, a shunt resistance part in the bus bar, connection terminals which electrically connect the bus bar and the circuit board, and a voltage detector which is mounted on the circuit board and detects a voltage applied to the bus bar to detect a magnitude of current to be measured flowing through the bus bar. The connection terminal is formed integrally with the bus bar as an extending piece extended from an edge part of the bus bar, an area of the connection terminal reduced in its plate thickness than that of the bus bar is set in a range from a tip side thereof, and the tip side of the connection terminal penetrates the circuit board and connects with the circuit board.
Owner:YAZAKI CORP
Method and apparatus for airfoil electroplating, and airfoil
ActiveUS20080302667A1Reduce variationReduce plate thicknessCell componentsCurrent insulating devicesElectroplatingAerospace engineering
A chemically-nonreactive, electrically-nonconductive shield having a recess generally corresponding to the shape of an airfoil portion to be positioned therein. The shield is submerged in an electroplating solution in a plating tank. The recess in the shield is sized to provide a predetermined, closely-spaced apart clearance gap between walls of the recess and the adjacent airfoil portion sufficient to reduce the flow rate of an electrolyte present in the electroplating solution between walls of the recess and the adjacent airfoil portion. The clearance gap permits control of the amount of electroplating that is deposited on the airfoil portion that is positioned within the recess in relation to portions of the airfoil not positioned within the recess.
Owner:GENERAL ELECTRIC CO
HMA/CC (Hot-Mix Asphalt)/(Cement Concrete) composite type pavement structure and constructing method thereof
The invention relates to an HMA / CC (Hot-Mix Asphalt) / (Cement Concrete) composite type pavement structure and a constructing method thereof. The composite type pavement structure comprises a roadbed layer, wherein an emulsified asphalt dilute slurry seal layer, a cement concrete slab layer, a clamped rib layer and a hot mix asphalt layer are sequentially paved on the roadbed layer. The pavement structure mainly presents the characteristic of rigidness and also has flexibility; the asphalt layer can be used for greatly relieving impacts of vehicles to the pavement board; the clamped rib layer in the structural system has the advantages of small material modulus, high viscosity and good elasticity recovery performance and can be used for better absorbing stress generated by deformation of a cement concrete slab and effectively suppressing the transmission of reflection cracks; and the emulsified asphalt dilute slurry seal layer can be used as a powerful measure of preventive curing, greatly and can improve the waterproofing of the pavement and avoid damages such as pumping, and the like. The structure provided by the invention has the advantages of reasonable structural design, simple construction method and lower construction cost.
Owner:河南省新开元路桥工程咨询有限公司
Vehicle body structure
InactiveUS7458632B2Reduce vehicle weightBig spaceVehicle seatsSuperstructure subunitsSheet steelEngineering
A vehicle body structure includes a firewall having a board body made from an aluminum alloy. Steel left and right housing curved parts which may be readily press molded, and which constitute rear parts of left and right wheel housings, are attached to the left and right sides of the board body.
Owner:HONDA MOTOR CO LTD
Oil cooler
InactiveCN102636055ASimple structureReduce manufacturing costMountingLaminated elementsEngineeringPetroleum engineering
Owner:MAHLE FILTER SYST JAPAN CORP
Features
- R&D
- Intellectual Property
- Life Sciences
- Materials
- Tech Scout
Why Patsnap Eureka
- Unparalleled Data Quality
- Higher Quality Content
- 60% Fewer Hallucinations
Social media
Patsnap Eureka Blog
Learn More Browse by: Latest US Patents, China's latest patents, Technical Efficacy Thesaurus, Application Domain, Technology Topic, Popular Technical Reports.
© 2025 PatSnap. All rights reserved.Legal|Privacy policy|Modern Slavery Act Transparency Statement|Sitemap|About US| Contact US: help@patsnap.com
