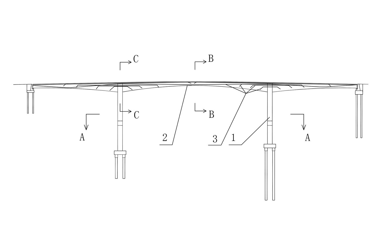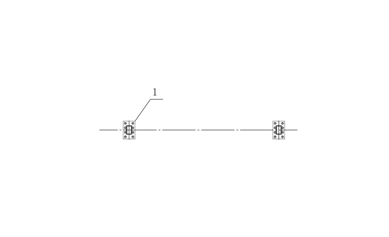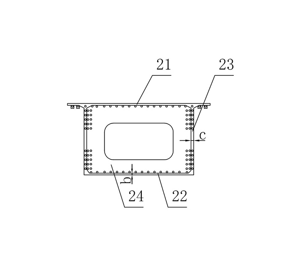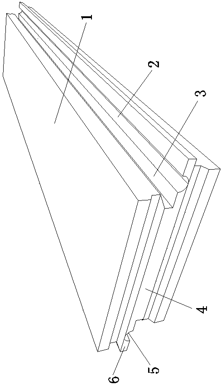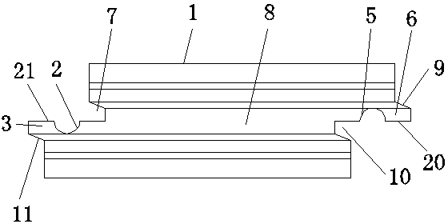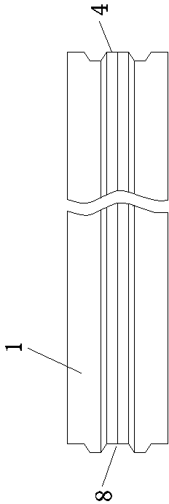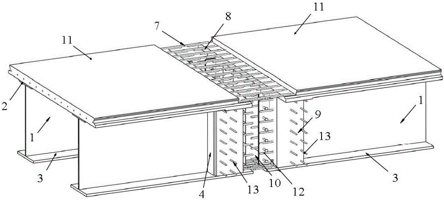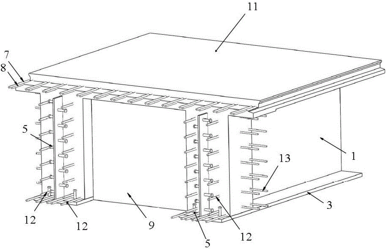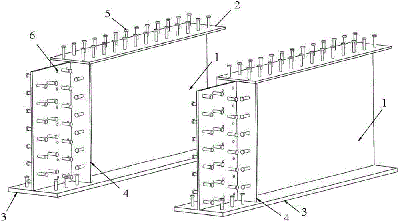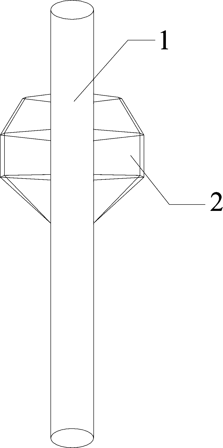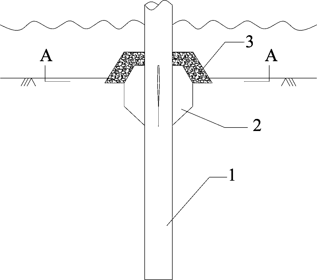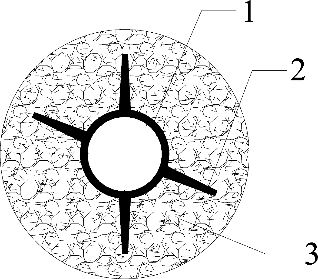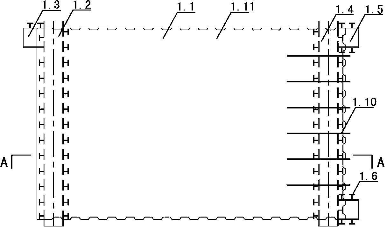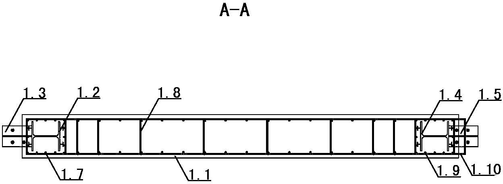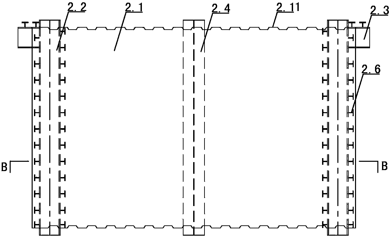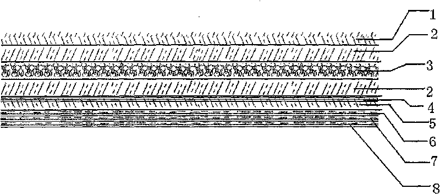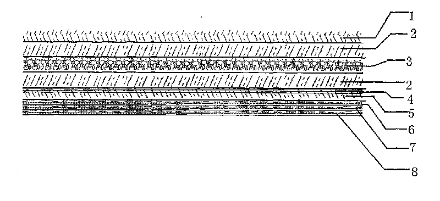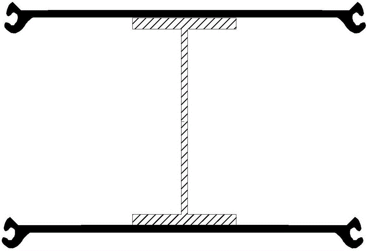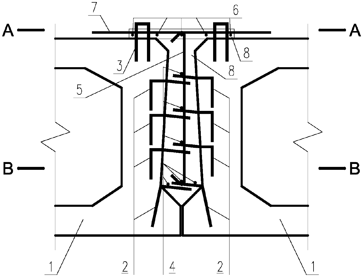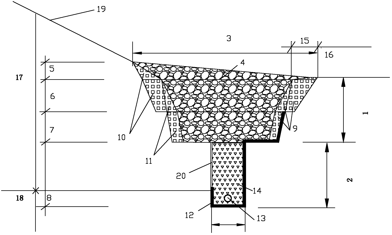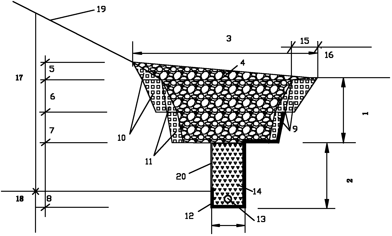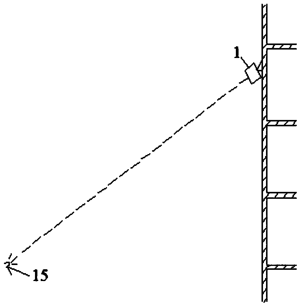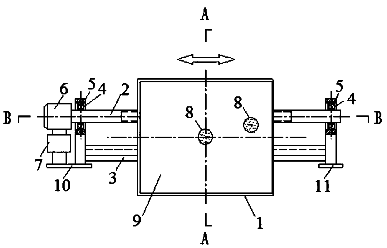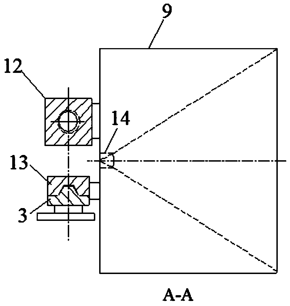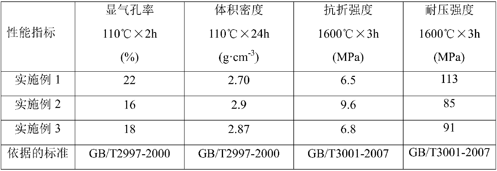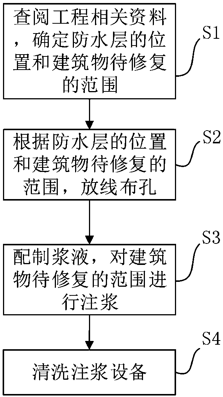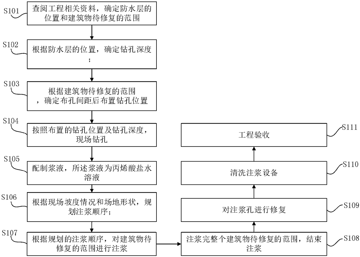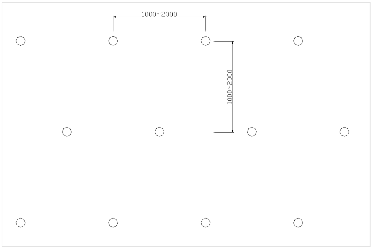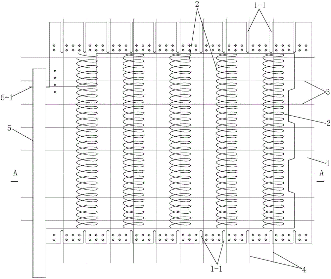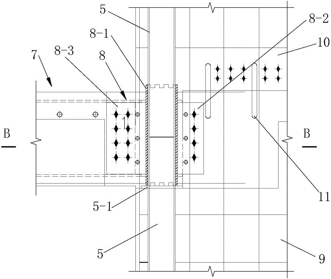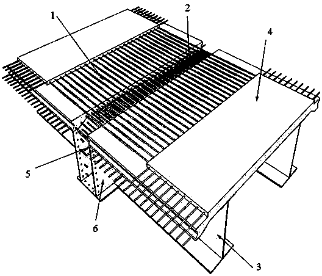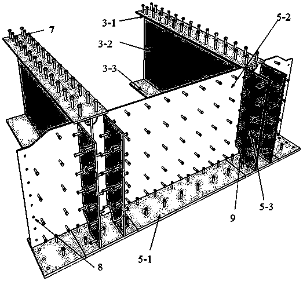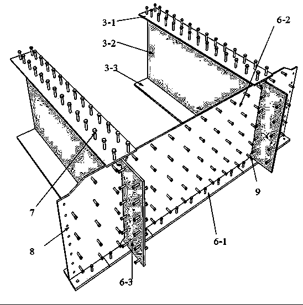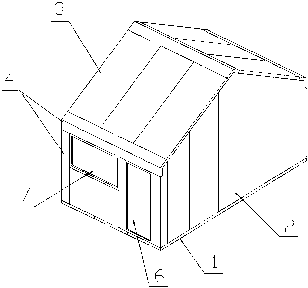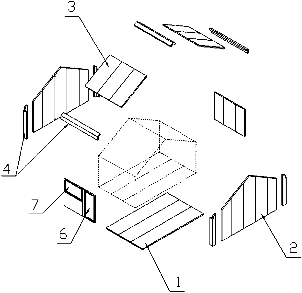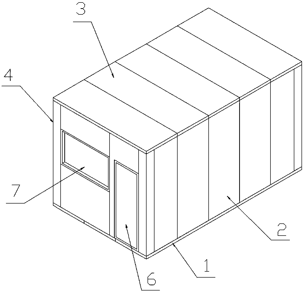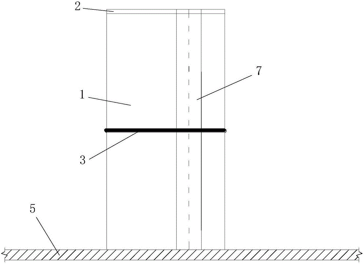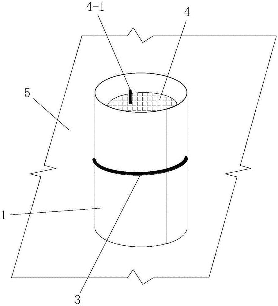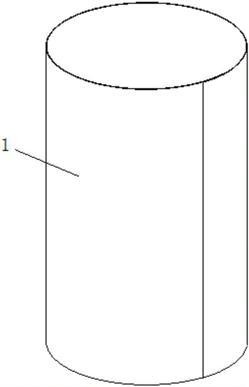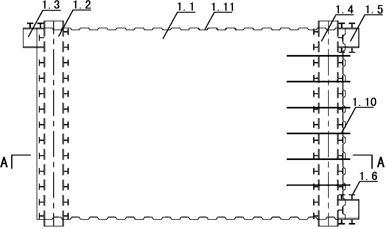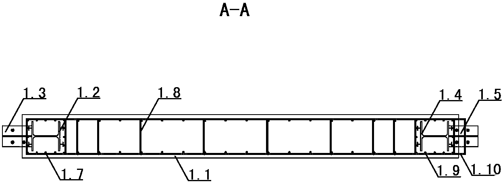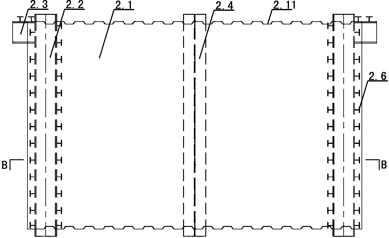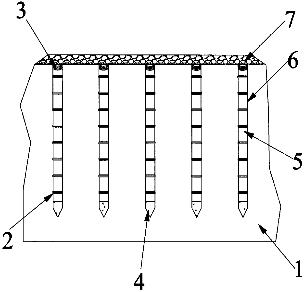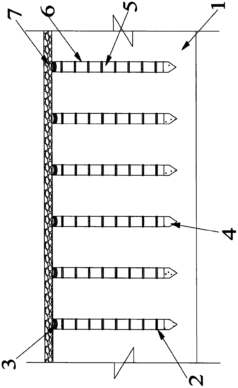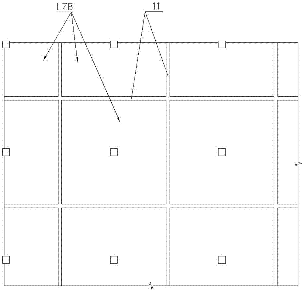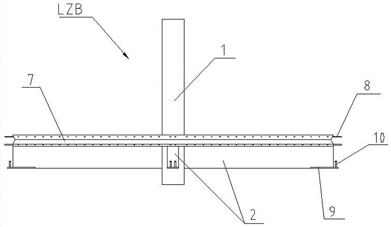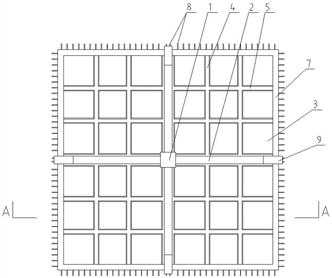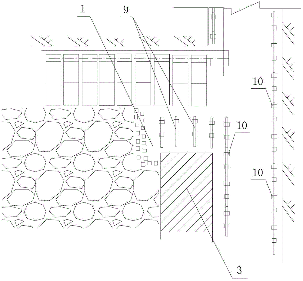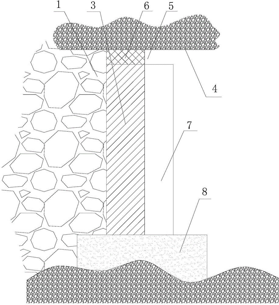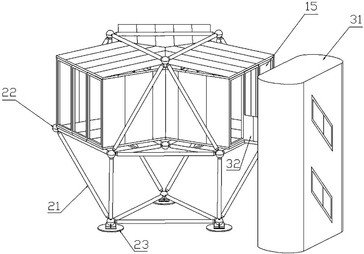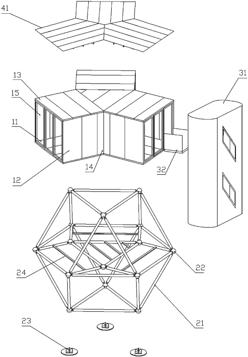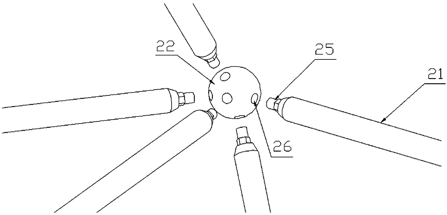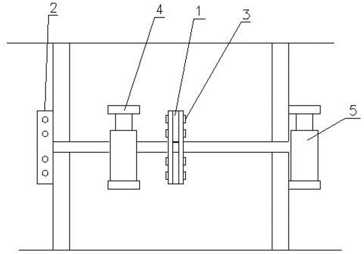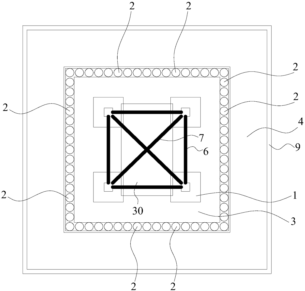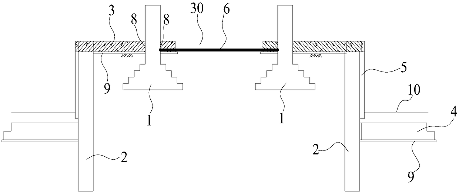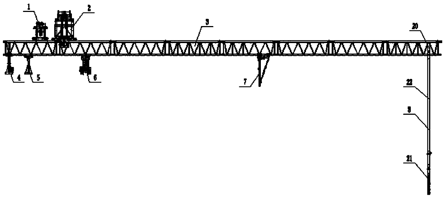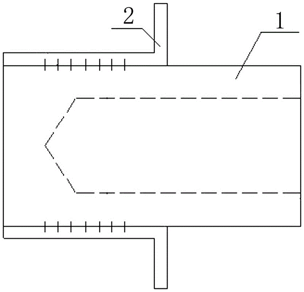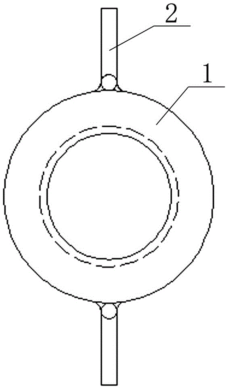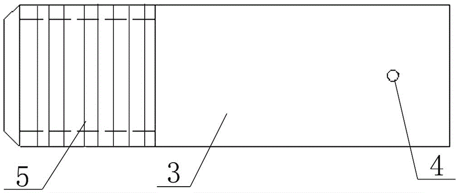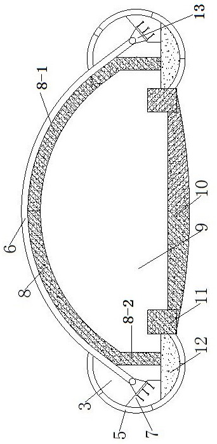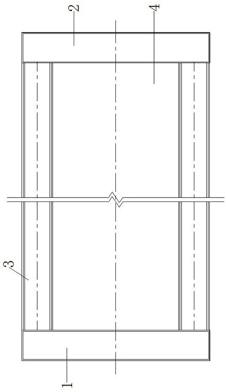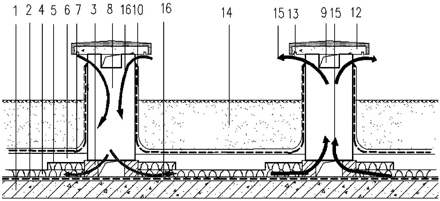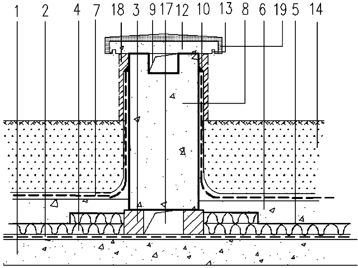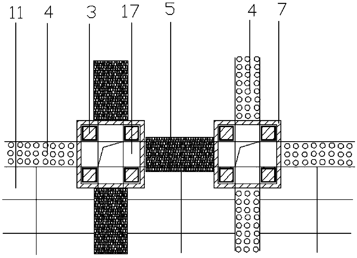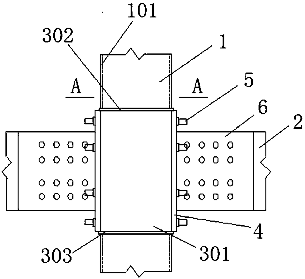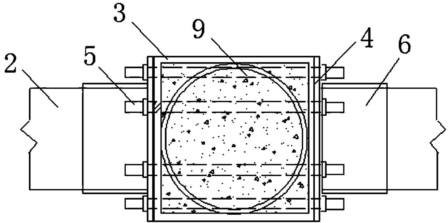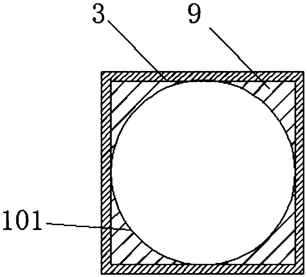Patents
Literature
92results about How to "Fast construction method" patented technology
Efficacy Topic
Property
Owner
Technical Advancement
Application Domain
Technology Topic
Technology Field Word
Patent Country/Region
Patent Type
Patent Status
Application Year
Inventor
Prestressed ultrahigh-performance concrete continuous box girder bridge and construction method thereof
ActiveCN102352597ASimple construction methodGuaranteed durationBridge erection/assemblyBridge materialsPre stressBox girder
The invention discloses a prestressed ultrahigh-performance concrete continuous box girder bridge which comprises piers and an ultra-high performance concrete box girder. The box girder has a wholly or partially external prestressed system in the longitudinal direction of the box girder bridge and mainly comprises a top plate, a bottom plate, a web plate and a diaphragm plate, wherein at least one of the top plate, the bottom plate, the web plate and the diaphragm plate is a sheet. The construction method of the prestressed ultrahigh-performance concrete continuous box girder bridge is a segmental prefabricating and suspended-splicing method and mainly comprises the following steps: constructing pile foundations and the piers, mounting blocks No.0 on the piers, splicing all sections of the box girder symmetrically on two sides of the blocks No.0 in a suspending way, erecting side spans by using a support erecting method, carrying out side span closure, carrying out midspan closure, and stretching prestressed steel strands in all construction stages to finish construction. The prestressed ultra-high performance concrete continuous box girder bridge has the advantages of simple structure and light dead weight, the crack risk of the box girder is reduced, and the method is suitable for constructing a long-span bridge.
Owner:HUNAN UNIV
External wall panel for building, assembled external wall panel for building, and construction method of assembled external wall panel
InactiveCN103628620ASimple construction methodFast construction methodWallsBuilding material handlingEngineeringLeft wall
The invention provides an external wall panel for building, an assembled external wall panel for the building and a construction method of the assembled external wall panel. In the external wall panel for the building, a bulge and a recess are arranged on a pair of opposite side faces of each external leave wall panel respectively, and are mutually matched; location tightening grooves are formed in the matching surfaces of the bulges and the recesses respectively; the location tightening grooves in the external leave wall panels connected adjacently can be butted to form location through holes; the location through holes are in vertical directions in mounting and operating conditions; the external wall panel in such structure is convenient and quick to mount and construct; the external wall panels are combined and mounted in the horizontal directions and the vertical directions to form the assembled external wall panel; and with the adoption of the external wall panel in the structural form, the assembled external wall panel is simple, convenient and quick to construct.
Owner:孙继林 +2
Simple-support variant-continuous structure of steel-ultrahigh performance concrete light composite beam and construction method for same
ActiveCN106049255AImprove integrityImprove stress resistanceBridge structural detailsBridge erection/assemblyBridge deckEngineering
The invention discloses a simple-support variant-continuous structure of a steel-ultrahigh performance concrete light composite beam. The structure comprises two span simple-support beams which are disposed in opposite directions as well as a cast-in-place ultrahigh performance concrete connecting part which is used connect the two span simple-support beams, wherein each simple-support beam comprises a diaphragm beam, a bridge deck and a double I-shaped steel beam; the diaphragm beam is disposed in the double I-shaped steel beam; the bridge deck is disposed on the double I-shaped steel beam; the double I-shaped steel beam comprises a web, an I-shaped steel upper wing edge and an I-shaped steel lower wing edge; an end baffle is disposed on the double I-shaped steel beam; the end baffle is welded on the web and the I-shaped steel lower wing edge and welded to an end part of the I-shaped steel upper wing edge; the web and the I-shaped steel lower wing edge stretch out from the inner side of the end baffle; the diaphragm beam is placed on the stretched part; and the cast-in-place ultrahigh performance concrete connecting part wraps the web. The simple-support variant-continuous structure has the advantages that force bearing in a negative bending moment area is improved; and a continuous bridge has higher durability and a longer service life.
Owner:邵旭东
Offshore wind electricity single pile-wing plate-rockfill composite foundation and construction method thereof
PendingCN110984214AImprove carrying capacityFully mobilize resistanceFoundation engineeringRockfill materialStructural engineering
The invention discloses an offshore wind electricity single pile-wing plate-rockfill composite foundation and a construction method thereof. The foundation comprises a single pile, a wing plate and rockfill, the wing plate is of a conical structure, and is welded to the outer wall of a pile body, the rockfill is formed through dense stacking of the rockfill, the upper end of the wing plate is located in the rockfill, and the lower end of a pile wing is located on a seabed supporting layer. The construction method of the offshore wind electricity single pile-wing plate-rockfill composite foundation comprises the following steps of S1, determining the sizes of the single pile, the wing plate and the rockfill; S2, driving the single pile with the wing plate by the designed anchorage depth; and S3, stacking the rockfill on a seabed nearby the single pile. The problems of the low single pile bearing force, the large pile wing of the wing plate pile, serious foundation washing and the like can be solved, the single pile, wing plate and rockfill combination structure uses pile periphery soil resistance and rockfill friction force, the pile foundation bearing force can be improved, the pile foundation horizontal displacement can be reduced, the wing plate size is reduced, a wing plate stress mechanism is changed, washing of waves and ocean currents to seabed soil can be blocked, and safe and stable running of an offshore wind generation set can be ensured.
Owner:CHINA THREE GORGES CORPORATION
Assembly-type T-shaped mixed coupled wall and construction method thereof
Disclosed are an assembly-type T-shaped mixed coupled wall and a construction method thereof. The assembly-type T-shaped mixed coupled wall comprises a first wall unit and a second wall unit which are connected together perpendicularly and form a T shape. Both the first wall unit and the second wall unit are prefabricated parts, and the first wall unit and the second wall unit are connected through a joint post-pouring belt. According to the assembly-type T-shaped mixed coupled wall, steel beams are used for replacing concrete beams and section steel columns are used for replacing edge constraint reinforced concrete embedded columns, so that the mixed coupled wall has better energy-dissipating capacity and progressive-collapse-resistant capacity than a traditional coupled wall; prefabrication and on-site installation are conducted at the same time, therefore, the problems that the quantity of wet construction on a construction site is large and a lot of construction waste is generated are solved, building operating requirements can be met conveniently, and assembly procedures can be simplified conveniently; after butt welding is conducted on joint short beams, high rigidity is formed between the wall units, therefore, the stability of wall bodies in the construction process is facilitated, the procedure that a shear wall is prefabricated to be used as a temporary support is omitted and the construction efficiency is guaranteed. The construction method can be widely applied to construction of mixed coupled walls in constructional engineering.
Owner:CHINA STATE CONSTRUCTION ENGINEERING CORPORATION
Self-adjusting energy-saving paint
InactiveCN103351817ALow water absorptionThe construction method is simple and fastCoatingsPolypropyleneStearic acid
The invention discloses self-adjusting energy-saving paint which comprises the following components in parts by weight: 30-45 parts of redispersible latex powder, 10-15 parts of POE (polyolefin elastomer), 1-3 parts of nano organic montmorillonite, 9-15 parts of talcum powder, 3-8 parts of zinc stearate, 5-8 parts of calcium stearate, 6-10 parts of stearic acid, 3-15 parts of polypropylene ester, 9-16 parts of modified polypropylene, 3-15 parts of poly-4-methyl-1-pentylene, 8-16 parts of active calcium, 9-13 parts of stearic acid, 30-50 parts of cement and the like. The invention has the advantages of heat insulation, fire prevention, high temperature resistance, aging resistance and low water absorptivity; the construction method is simple and convenient, and can be performed by manually plastering; and the self-adjusting energy-saving paint is favorable in heat insulation and warm keeping effect, and can be widely used for wall surfaces, roofs and any other building heat insulation layer.
Owner:QINGDAO JIZHI ENERGY SAVING ENVIRONMENTAL PROTECTION
General insulation composite material for exterior wall and application method
InactiveCN101691800AImprove insulation performanceGood heat insulationCovering/liningsInsulation layerMicrosphere
The invention relates to an insulation composite material for an exterior wall and an application method. The composite material is characterized in that the interior and exterior surface layers of a rigid polyurethane layer are combined with inorganic hollow microsphere polymer composite insulation layers, an anti-crack mortar layer is arranged on the exterior inorganic hollow microsphere polymer composite insulation layer and a wall decoration layer is combined with the exterior surface layer of the anti-crack mortar layer. The application method is as follows: the exterior wall to be treated is sequentially coated with the interior hollow microsphere polymer composite insulation layer, rigid polyurethane and the exterior hollow microsphere polymer composite insulation layer, the anti-crack mortar layer is coated on the exterior hollow microsphere polymer composite insulation layer and the wall decoration surface layer is coated on the exterior surface layer of the anti-crack mortar layer. The composite material has good heat insulation property and quick construction method, is strongly adaptive to main structures, reaches higher flame retardant level, is energy-saving and environment-friendly, is suitable for insulation of various walls, especially exterior walls, and is applicable to floors.
Owner:东营丰力输送带有限公司
Lattice type combined steel sheet pile cemented soil composite pile and construction method thereof
InactiveCN106088102AGood water stop effectSolve the problem of large horizontal deformationExcavationsBulkheads/pilesEngineeringWater table
The invention discloses a lattice type combined steel sheet pile cemented soil composite pile and a construction method thereof. The lattice type combined steel sheet pile cemented soil composite pile comprises linear steel sheet piles (3), narrow wing I-shaped steel (2), cemented soil deep mixed piles (1), pile top crown beams and supports in a foundation pit. The combined steel sheet piles are inserted into the cemented soil deep mixed piles, so that cemented soil is sealed in lattices of the combined steel sheet piles, the stressed state of the cemented soil is changed, and the unidirectional stretch bending stress state of the cemented soil, arranged on the outer side of profile steel in a traditional construction method, of the lattice type combined steel sheet pile cemented soil composite pile is changed into a three-way pressured state. According to the lattice type combined steel sheet pile cemented soil composite pile and the construction method thereof, the lateral rigidity of a traditional SMW construction method pile is substantially improved, and the defect that the lateral rigidity of the traditional SMW construction method pile is relatively small is overcome; meanwhile, the characteristics of being good in waterstop performance, high in construction speed, recyclable in steel, good in economy and the like of an original technology are inherited; and the lattice type combined steel sheet pile cemented soil composite pile and the construction method thereof are suitable for soft soil, floury soil and silt stratum foundation pit engineering supporting structure which is large in excavation depth and high in underground water level.
Owner:NANJING UNIV OF TECH
Integral hollow slab bridge structure based on ultra-high-performance concrete connection and construction method thereof
PendingCN107806008ASimple construction methodFast construction methodBridge structural detailsBridge erection/assemblyArchitectural engineeringRebar
The invention discloses an integral hollow slab bridge structure based on ultra-high-performance concrete connection and a construction method thereof. The bridge structure is formed by connecting atleast three prefabricated hollow slab bridges in the transverse direction of the bridges through at least two ultra-high-performance concrete joints and a plurality of ultra-high-performance concretetransverse stripes. Each ultra-high-performance concrete joint comprises a hinge joint between every two hollow slab bridges and ultra-high-performance concrete longitudinal stripes. The hinge joint forms a basic frame through two prefabricated hollow slab bridge web plates, embedded transverse connecting steel bars extending out of the web plates, longitudinal steel bars and hoop bars and is filled with ultra-high-performance concrete. The ultra-high-performance concrete longitudinal stripes include steel bar frameworks formed by prefabricated bridge top slab extending steel bars, longitudinal steel bars and transverse steel bars, and the ultra-high-performance concrete longitudinal stripes and the hinge joints are filled with ultra-high-performance concrete simultaneously. The integral hollow slab bridge structure is good in stress performance, good in durability and remarkable in full-life economical benefit, and construction steps can be executed by adopting a traditional construction device and process and are simple, quick and convenient.
Owner:SHANXI PROVINCIAL RES INST OF COMM
Variable-cross-section structure for deep sewer of roadbed and construction method thereof
InactiveCN102535289AFast constructionAvoid local mud flowGround-workRoadwaysStructure of the EarthExcavator
The invention discloses a variable-cross-section structure for a deep sewer of a roadbed and a construction method thereof. The variable-cross-section structure consists of a lower small cross-section excavation region (2) and an upper big cross-section excavation region (1) arranged above the lower small cross-section excavation region (2). The operation of an excavator for the deep sewer is achieved by adopting a variable-cross-section sewer structure, and the fast construction of the sewer in a water-rich loose rock and soil body is achieved by the construction method which comprises the steps of prepressing, rock filling and back-excavating and staging and segmenting, so that the damages arising from the local mud drifting or the soil-flowing type collapse of the water-bearing loose rock and soil body and the serious construction safety problems of the damages, possibly caused by excavation disturbance are avoided.
Owner:CHANGSHA UNIVERSITY OF SCIENCE AND TECHNOLOGY
Novel horizontal displacement laser measuring device and measuring method for building structure
ActiveCN110375657AIncreased horizontal measurement rangeSolve the problem that the measurement range does not meet the large horizontal displacement detection of building structuresUsing optical meansDisplacement controlOptoelectronics
The invention relates to the technical field of horizontal displacement measurement of building structures, in particular to a novel horizontal displacement laser measuring device for building structures. According to the novel horizontal displacement laser measuring device, a moving mechanism is arranged, the moving mechanism comprises a guide rail and a driving mechanism, the horizontal displacement laser measuring device is arranged on the guide rail, the driving mechanism is connected with the horizontal displacement laser measuring device, the driving mechanism can drive the horizontal displacement laser measuring device to move along the guide rail on the guide rail, the driving mechanism is further connected with a displacement controller, and the displacement controller controls amovement distance of the horizontal displacement laser measuring device in the horizontal direction; and by replacing the traditional horizontal displacement laser measuring device with the novel horizontal displacement laser measuring device, the horizontal measuring range of the horizontal displacement measuring device is increased, and the problem of the large horizontal displacement detectingrange of high-rise building structures is solved. According to the corresponding use method of the novel horizontal displacement laser measuring device, the precision of displacement measurement laserpixel point judgment and pixel coordinate precision are improved through adding horizontal pixel value correction and light intensity value correction, and the problem of low precision of the conventional measurement is solved.
Owner:CHINA RAILWAY NO 2 ENG GRP CO LTD +1
Ladle lining repair material as well as preparation method and application thereof
The invention relates to a ladle lining repair material. The ladle lining repair material is prepared from 5 to 3 mm recycled corundum aggregate, 3 to 1 mm recycled corundum aggregate, 1 to 0 mm recycled corundum aggregate, less than 88 [mu]m corundum fine powder, less than 88 [mu]m magnesia powder, less than 88 [mu]m soft clay fine powder, less than 88 [mu]m calcium aluminate cement, less than 5[mu]m silica powder, and less than 5 [mu]m alpha-Al2O3 micro powder, as well as a water reducing agent and explosion-proof fibers; the raw materials are uniformly stirred to obtain the ladle lining repair material. 9 to 12 percent of water is added into the ladle lining repair material to obtain repair pug; the repair pug is uniformly smeared on the surface of a ladle lining refractory material atthe smearing thickness of 1 to 3 cm; the ladle lining refractory material can be used after curing and baking. The ladle lining repair material has the advantages of being low in price, environment friendly, high in strength, high in corrosion resistance, long in service life, simple and quick; the service life of a ladle can be effectively prolonged by 20 to 30 percent, the cost of the refractory material is reduced and the production efficiency of the ladle is improved.
Owner:河南竹林庆州耐火材料有限公司
Construction method for grouting reconstruction repairing of existing waterproof layer
PendingCN109281492AReduce processingChange the renovation methodBuilding repairsWater storageLiquid state
The invention discloses a construction method for grouting reconstruction repairing of an existing waterproof layer. By referring to related engineering data, the position of the waterproof layer andthe scope to be repaired of a building are determined, and then setting out, hole arrangement and grouting are performed. A traditional reconstruction method is changed, the construction waste disposal and roofing repairing processes are reduced, grouting holes are arranged in a plum-blossom shape to enable the effective coverage area to be larger, and the cost is saved. Accumulated water betweenthe holes is discharged through the pressure difference between the holes which is formed by row-by-row and hole-by-hole grouting, the discharged water is replaced and supplemented by grout, and a small amount of undischarged water participates in the solidification reaction of the grout, so that the accumulated water of an outer layer of the waterproof layer is completely eliminated, and a new waterproof layer is formed; and the grout replacing the accumulated water solidifies and condenses into a waterproof body in cracks or holes in the waterproof layer, a liquid state of the grout is changes into a solid state, the water storage state above the waterproof layer is completely changed, a permanent overall waterproof layer is formed, and the repair of original leakage points is completed,so that the long-term effect of leakage control is ensured.
Owner:重庆市十八土鑫诚灌浆防水工程有限公司
Fabricated structural system of steel plate reinforced concrete shear walls and construction method of fabricated structural system
ActiveCN106639052AReduce section loss rateOvercome the technical difficulty of being unable to fix on the vertical steel plateWallsLoad-supporting elementsFloor slabSheet steel
The invention discloses a fabricated structural system of steel plate reinforced concrete shear walls. The fabricated structural system comprises a beam member, the steel plate reinforced concrete shear walls, a floor and a sleeve connecting piece. Each steel plate reinforced concrete shear wall comprises vertical steel plates and continuous spiral stirrups. The structural system is high in assembling rate. The invention further discloses a construction method of the fabricated structural system of the steel plate reinforced concrete shear walls. The construction method comprises the steps that firstly, one prefabricated steel plate reinforced concrete shear wall is manufactured; secondly, the steel plate reinforced concrete shear wall on the lower layer is assembled; thirdly, the sleeve connecting piece is assembled on the steel plate reinforced concrete shear wall on the lower layer; fourthly, the beam member is assembled, and the floor is installed; fifthly, the floor and the beam member as well as the floor and the steel plate reinforced concrete shear wall on the lower layer are connected by pouring concrete, and concrete is poured to the junction of the beam member and the steel plate reinforced concrete shear wall on the lower layer; and sixthly, the steel plate reinforced concrete shear wall on the upper layer is hoisted, and finally concrete is poured to the junction of the steel plate reinforced concrete shear walls on the upper layer and the lower layer in situ. By adoption of the fabricated structural system of steel plate reinforced concrete shear walls and the construction method of the fabricated structural system, construction can be completed with the high assembling rate.
Owner:陕西省建筑设计研究院(集团)有限公司
Fabricated light composite beam simply-supported variable-structure continuous structure and construction method thereof
PendingCN108385503AImprove integrityReduce dosageBridge structural detailsBridge erection/assemblyBridge deckContinuous beam
The invention provides a fabricated light composite beam simply-supported variable-structure continuous structure and a construction method thereof. The fabricated light composite beam simply-supported variable-structure continuous structure comprises two oppositely-arranged span steel-ultrahigh performance concrete light composite simply-supported beam prefabricated units, and a cast-in-place ultrahigh performance concrete pier top crossbeam arranged between the two oppositely-arranged span steel-ultrahigh performance concrete light composite simply-supported beam prefabricated units; the prefabricated units comprise a plurality of I-shaped steel beams, bridge deck slabs arranged on the I-shaped steel beams, and connecting parts arranged at the ends of the I-shaped steel beams; each connecting part comprises a first connecting part body arranged at the end of one prefabricated unit, and a second connecting part body arranged on the other prefabricated unit; and ultrahigh performance concrete is poured at the matched areas of the first connecting part bodies and the second connecting part bodies in place to form the pier top crossbeam. According to the fabricated light composite beam simply-supported variable-structure continuous structure and the construction method thereof, the problem that a traditional steel-concrete composite continuous beam hogging-moment-area bridge deckslab is prone to cracking when being pressed, and steel beams are prone to losing stability due to being pressed is solved; a continuous bridge is better in durability and longer is service life, meanwhile, on-site zero welding can be achieved, the on-site operation amount is reduced, the fabricating efficiency of the structure is improved, and fabricated and rapid construction is facilitated.
Owner:HUNAN UNIV
Porous concrete vegetation brick, preparation method thereof and application
InactiveCN106278345ALow costFast greening effectBuilding componentsReceptacle cultivationVegetationBrick
The invention provides a porous concrete vegetation brick, a preparation method thereof and application. The product is excellent in breathability, has a certain nutritional ingredients and appropriate pH conditions and is filled with nutrient soil to plant plants. The plants completely cover a brick base frame, root systems of the plants go deep into the porous concrete brick base frame, and a decoration building material similar to a tile or cultured stone is formed. According to three-dimensional greening environmental characteristics, the prefabricated vegetation brick which can be applied to wall greening construction can be manufactured, and a convenient, quick and low-cost construction mode is provided for wall greening. In sum, the porous concrete vegetation brick is simple and practical, does not need to be fixed through a welding steel frame and is cheap in cost, economical, quick in greening effect and long in service life, the convenient, quick and low-cost construction mode can be provided for wall greening, and the porous concrete vegetation brick has an excellent popularization prospect.
Owner:广州市绿风生物技术有限公司
Fabricated house capable of being quickly assembled and disassembled
PendingCN108331173AFast installationSimple and fast constructionBuilding constructionsEngineeringWrench
The invention relates to a fabricated house capable of being quickly assembled and disassembled. The fabricated house comprises a floor panel, a wall panel and a roof panel, wherein the roof panel isinstalled horizontally or with a certain slope. The floor panel is composed of a plurality of modularized floor panel bodies, the wall panel is composed of a plurality of modularized wall panel bodies, and the roof panel is composed of a plurality of modularized roof panel bodies. The modularized floor panel bodies, the modularized wall panel bodies and the modularized roof panel bodies are prefabricated plates in advance, and eccentric hook lock catches are embedded in the modularized floor panel bodies, the modularized wall panel bodies and the modularized roof panel bodies to realized quickassembling and disassembling only through a hexagonal wrench. The fabricated house capable of being quickly assembled and disassembled can be embedded in old houses, and can also be directly used forbuilding outdoor houses, the process is simple, the installation speed is fast, the heat preservation and the sealing performance are good, the fabricated house can be disassembled and reused for multiple times, and the cost is reduced.
Owner:众造建筑设计咨询(北京)有限公司
Inflatable adjustable type construction mold for reserved hole in concrete structure plate, and construction method
InactiveCN106049862ASimple structureEasy to processForms/shuttering/falseworksStructural engineeringBuilding construction
The invention discloses an inflatable adjustable type construction mold for a reserved hole in a concrete structure plate, and a construction method. The mold comprises a cylinder formed by rolling of a rectangular iron sheet, a circular cover plate for plugging an upper end opening of the cylinder, and an inflatable air bag placed in the cylinder, wherein the cylinder is vertically arranged, and the outer diameter of the cylinder is the same as the hole diameter of the reserved hole needing to be constructed in the concrete structure plate; the inflatable air bag is a cylindrical air bag, and the inflatable air bag and the cylinder are coaxially arranged; and the bottom of the cylinder is supported on a shaping template of the concrete structure plate, the cylinder and the circular cover plate form an outer sleeve, and an outer sleeve fixing piece for fixing the outer sleeve is arranged on the shaping template. The construction method comprises the following steps of I, erecting the shaping template; II, performing measurement and paying-off; III, mounting the mold; IV, casting concrete; and V, dismantling the mold. The inflatable adjustable type construction mold disclosed by the invention is reasonable in design, simple and convenient to mount and dismantle, and good in use effects; after concrete is finally coagulated, the mold is dismantled, so that the quality of the constructed and shaped reserved hole can be effectively guaranteed, and the accuracy of the position of the reserved hole can be guaranteed.
Owner:THE TENTH CONSTR OF SHANXI CONSTR ENG GROUP OPERATE FUNCTION
Assembly-type cross-shaped mixed coupled wall and construction method thereof
InactiveCN104032855AImprove stabilityReduce wet work loadWallsBuilding material handlingButt weldingConcrete beams
Disclosed are an assembly-type cross-shaped mixed coupled wall and a construction method thereof. The assembly-type cross-shaped mixed coupled wall comprises first wall units and a second wall unit which are connected together perpendicularly and form a cross shape. The first wall units are symmetrically distributed on the two sides of the second wall unit, the first wall units and the second wall unit are all prefabricated parts, and the first wall units and the second wall unit are connected through joint post-pouring belts. According to the assembly-type cross-shaped mixed coupled wall, steel beams are used for replacing concrete beams and section steel columns are used for replacing edge constraint reinforced concrete embedded columns, so that the mixed coupled wall has better energy-dissipating capacity and progressive-collapse-resistant capacity than a traditional coupled wall; prefabrication and on-site installation are conducted at the same time, therefore, the problems that the quantity of wet construction on a construction site is large and a lot of construction waste is generated are solved and assembly procedures are simplified; after butt welding is conducted on joint short beams, high rigidity is formed between the wall units, therefore, the stability of wall bodies in the construction process is facilitated, the procedure that a shear wall is prefabricated to be used as a temporary support is omitted and the construction efficiency is guaranteed. The construction method can be widely applied to construction of mixed coupled walls in constructional engineering.
Owner:CHINA STATE CONSTRUCTION ENGINEERING CORPORATION
Method for reinforcing soft soil foundation structure through bamboo grouting piles
PendingCN111395300AEasy to get materialsSimple construction methodSoil preservationSoil scienceStructural engineering
The invention provides a method for reinforcing a soft soil foundation structure through bamboo grouting piles. The method achieves the reinforcement of the soft soil foundation through hollowing outbamboo joints of raw bamboos, drying the raw bamboos, reinforcing the ends of the raw bamboos, brushing an anticorrosive material, installing pile tips, driving the raw bamboos, grouting the raw bamboos and laying a mattress layer. According to the method, renewable and fast-formed raw bamboos are fully utilized, materials are convenient to obtain, the materials are green and renewable, sustainable development is achieved, the construction method is simple, fast and low in cost, and the raw bamboo grouting pile composite foundation comprehensively utilizes the effect of a pile body, the effectof a cushion layer and the compaction effect and is widely applied to reinforcement of the soft soil foundation structure.
Owner:NANJING FORESTRY UNIV
Super-high performance concrete frame structure fabricated building and construction method thereof
The invention discloses a super-high performance concrete frame structure fabricated building and a construction method thereof. A splicing unit at least comprises beam, column and floor integrated pieces prefabricated by super-high performance concrete. The height of each column is the height of a building storey; the beams are perpendicular to the side walls of the columns; the floors are located on the upper surfaces of the beams; connecting parts are arranged on the side edges of the floors; and the two ends of the columns stretch out of the end faces of the floors and the beams. When fabricating is constructed, after the prefabricated integrated pieces adjacent to the building plane, the super-high performance concrete is poured into joints between the connecting parts of the side edges of the floors to enable the prefabricated integrated pieces to form a whole. The upper storey and the lower storey of the building are connected through the columns of the beam, column and floor integrated pieces. The prefabricated integrated pieces adopt the super-high performance concrete as structure materials, and the reasonable connecting arrangement is configured, so that the average thickness of the floor and the amount of connectors and the joints between prefabricated members both are decreased substantially. The self-weight of the building is reduced substantially under the premise of guaranteeing the rigidity and strength of the building, and construction difficulty is reduced.
Owner:HUNAN UNIV
Construction method of lane filling retained roadway
InactiveCN104895604AFast construction methodSimple construction methodMaterial fill-upEngineeringCushion
The invention discloses a construction method of a lane filling retained roadway and belongs to the technical field of coal mining construction processes. The construction method of the lane filling retained roadway can modify a transportation roadway of a former working face with low construction cost rapidly and easily and reserve the transportation roadway of the former working face as an air return roadway of a next working face. The construction method comprises the following steps that waste mine materials exhausted from a mine are manufactured into concrete block materials, then cleaning and foundation processing are carried out on a roadway bottom board lagging 1-2 m behind an outlet below the working face according to the coal mining progress and the mining step pitch, a filling body not thinner than 50 cm is laid in a gradual extending mode in the mining direction, a pressure bearing bottom clearance is preserved between the filling body and a roadway roof, then the preserved pressure bearing bottom clearance is filled with elastic cushion materials, the lane filling retained roadway work of one step pitch is finished after the pressure bearing bottom clearance is sealed, and the steps a-d are carried out repeatedly according to the mining step pitch until the whole lane filling retained roadway work is finished.
Owner:四川川煤华荣能源有限责任公司小宝鼎煤矿
Multilayer assembly-type house system capable of growing
The invention relates to a multilayer assembly-type house system capable of growing. The multilayer assembly-type house system comprises an irregular space truss and an assembly-type house embedded inthe irregular space truss; the irregular space truss is formed by connecting circular pipe steel rod members through spherical node bolts, high-strength bolts are arranged at two ends of the circularpipe steel rod member, a corresponding screwed hole is arranged at the spherical node, a basic unit of the irregular space truss is tetrakaidecahedron, a bottom and an end face are in a regular triangle shape, a plane of the assembly-type house arranged at middle is in a regular hexagon shape, through combination of multiple basic units, growth with horizontal and vertical directions can be formed, and the assembly-type house is composed of a modularization ground panel, a modularization wall panel, and a modularization roof panel; and the assembly-type house can be embedded in different positions of different floors of the irregular space truss. The assembly-type house is subjected to compliance to flexible growth of a truss structure, can be increased and reduced according to the position replacing with usage requirements, and can realize repeatable dismounting and allopatric reconstruction.
Owner:众造建筑设计咨询(北京)有限公司
Overhead correction adjuster for box-shaped steel columns in ultrahigh layer steel structure
InactiveCN103982048AFast construction methodSafe and practical construction methodBuilding material handlingSteel columnsMaterials science
The invention discloses an overhead correction adjuster for box-shaped steel columns in an ultrahigh layer steel structure. Connecting plates are arranged on the four corners of upper and lower steel columns; long holes are formed in the connecting plates on the upper and lower steel columns; high-strength bolts are arranged in the long holes; clamping plates are arranged on the side faces of the connecting plates on the upper and lower steel columns; holes are formed in the clamping plates; the clamping plates are connected with the connecting plates through the high-strength bolts; upper and lower support plates are arranged on the side faces of the upper and lower steel columns respectively; a jack is arranged between the support plates. The overhead correction adjuster for the box-shaped steel columns in the ultrahigh layer steel structure provided by the invention has the beneficial effects that a construction method for correcting the box-shaped steel columns in the ultrahigh layer steel structure is more convenient, safe and practical, the construction efficiency is increased greatly, and the construction cost is reduced.
Owner:ANHUI FUHUANG STEEL STRUCTURE
High-rise building foundation strengthening protection structure and construction method thereof
PendingCN109208627AStable structureDoes not affect the functionProtective foundationReinforced concreteHigh rise
The invention discloses a high-rise building foundation strengthening protection structure and a construction method thereof. The high-rise building foundation strengthening protection structure comprises a plurality of cast-in-place piles which are distributed on the periphery of the bottom of a high-rise building in the circumferential direction of the high-rise building, a reinforced concrete terrace which is laid on the ground outside a foundation of the high-rise building, is used for pulling and combining the foundation and the cast-in-place piles into a whole and wraps the tops of the cast-in-place piles and exposed parts of the foundation, and concrete circumferential beams which are arranged on the periphery of the cast-in-place piles, wherein the distances between the concrete circumferential beams and the tops of the cast-in-place piles are preset depths, and the concrete circumferential beams are connected to the outer sides of the cast-in-place piles in a supported mannerand used for exerting lateral prepressing stress on the cast-in-place piles. The high-rise building foundation strengthening protection structure is simple and stable in structure and easy and rapid to construct; soil on the periphery of the high-rise building is convenient to excavate, safety requirement during excavating construction of the soil on the periphery meets an engineering specification, the peripheral engineering construction schedule is advantageously accelerated, the using function of an exiting high-rise building is not affected, and the migration work of the high-rise buildingis avoided.
Owner:CCFEB CIVIL ENG +1
Bridge girder erection machine used for erecting precast beams and bridge girder erection method thereof
PendingCN107558378AImprove construction efficiencyShorten construction timeBridge erection/assemblyLight railStructural engineering
The invention discloses a bridge girder erection machine used for erecting precast beams and a bridge girder erection method thereof. The bridge girder erection machine comprises a mechanical arm which is symmetrically designed in the longitudinal direction and in the horizontal direction, and the mechanical arms are of a double-box-beam structure. A front assistant supporting leg is installed atthe front end of the mechanical arm, a jack-up supporting leg is arranged at the rear end of the mechanical arm, a front supporting leg and a rear supporting leg which are capable of walking in the longitudinal direction are arranged in the middle of the mechanical arm, and a bearing support leg is arranged on the rear side of the rear supporting leg. The method that bridge girder erection is erected by using the bridge girder erection machine is very suitable for quick erection of urban roads, urban light rails, subway routes and other overground overpasses in the peri-urban areas and the places where the construction conditions are complex, the traffic pressure of a construction environment is high; by means of the bridge girder erection machine and the bridge girder erection method, itwill be certain to drive the construction of elevated highways, the urban light rails and subway viaducts in Chinese to be developed to the environment-friendly, industrialized and standardized construction, and the economic and social benefits will be increasingly obvious.
Owner:ZHENGZHOU NEW DAFANG HEAVY IND & TECH
Rear concrete thermal curtain wall connecting piece and construction method
The invention discloses a rear concrete thermal curtain wall connecting piece and a construction method. The connecting piece comprises a pre-buried supporting base and a connection rod, the pre-buried supporting base comprises a connector and connection steel ribs, and the connector is fixed to a surface layer steel rib of a main body concrete structure through the connection steel ribs; the tail end of the connector is pre-buried in the main body concrete structure, and the open end of the connector is attached to the inner surface of a formwork of the main body concrete structure; an internal thread is disposed on the inner wall of the connector, the outer wall of one end of the connection rod is provided with an external thread matched with the inner thread, and a through hole is formed in the other end of the connection rod. The pre-buried portion and the connection portion of the connecting piece are of a split structure, the pre-buried supporting base is buried in the main body concrete structure, the formwork for main body concrete construction is not damaged, and loss of the formwork is avoided; the connection rod and the pre-buried supporting base are fixedly installed together through the threads, and the connecting piece is higher in standardization degree, safer, more reliable and firmer in structure. The construction method is safer, quicker to implement and higher in efficiency.
Owner:HENAN NO 1 CONSTR ENG GRP +2
Underground engineering supporting structure and construction method thereof
PendingCN112065467AEnsure safetyExtended service lifeUnderground chambersTunnel liningStructural engineeringArchitectural engineering
The invention discloses an underground engineering supporting structure and a construction method thereof. The problem that the construction risk of a traditional excavation method of underground engineering is large is solved. The underground engineering supporting structure comprises two pilot tunnels obtained through underground excavation construction, an arch structure and a bottom plate structure are obtained through construction between the two pilot tunnels, and the bottom plate structure is arranged below the arch structure; and combined linings are arranged in the pilot tunnels, andthe arch structure and the bottom plate structure are both connected with the combined linings. According to the underground engineering supporting structure, due to the arrangement of the arch structure, the top of an excavated soil body can be supported, the two ends of the arch structure are synchronously supported through the combined linings, the overall excavation structure is reinforced, meanwhile, the load borne by the arch structure is shared, the tunnel structure design is reinforced, and the service life of a tunnel is prolonged.
Owner:CHINA RAILWAY ENGINEERING EQUIPMENT GROUP CO LTD
Natural ventilation adjusting system for planted roof and construction method thereof
PendingCN107842151AImprove aestheticsAvoid quality problemsLighting and heating apparatusRoof covering ventilationsVegetationNatural ventilation
The invention discloses a natural ventilation adjusting system for a planted roof and a construction method thereof. The natural ventilation adjusting system comprises a first waterproof layer covering the upper surface of a roof structure, a plurality of ventilation well mechanisms are arranged on the first waterproof layer, and ventilation plates are further fixed to the upper surface of the first waterproof layer. Every two adjacent ventilation wells communicate with each other through the corresponding ventilation plate, heat-insulating plates which are in butt joint with the side edges ofthe ventilation plates are further fixed to the first waterproof layer, and the ventilation plates and the heat-insulating plates are located on the same plane. The upper surfaces of the ventilationplates and the heat-insulating plates are both covered with light aggregate slope making layers, and the upper surfaces of the light aggregate slope making layers are covered with a second waterprooflayer. The problems that as for an ultra-large-area planted roof, a large quantity of ventilation pipes extending out of a vegetation layer damages the overall beauty of the planted roof, the roof structure layers are many, the work procedures are complex, the ventilation pipes are extremely prone to being plugged in the construction process, and thus waterproof coiled materials are cracked and damaged due to lower accumulated water freezing expansion, overlarge air pressure and the like are solved.
Owner:WUHAN CONSTR ENG
Connection joint structure for circular concrete filled steel tubular column and reinforced concrete beam and construction method thereof
PendingCN108729545AImprove bearing capacityReliable stressBuilding material handlingReinforced concreteRebar
The invention discloses a connection joint structure for a circular concrete filled steel tubular column and a reinforced concrete beam. The connection joint structure comprises a circular steel tube,a joint adapting part and a reinforced concrete beam. A vertical square steel tube on the outer side wall of the joint adapting part is in sleeve joint with the circular steel tube. The upper end andthe lower end of the vertical square steel tube are respectively equipped with an upper end cover and a lower end cover. Concrete or mortar is poured between the vertical square steel tube and the circular steel tube. The side surface of the vertical square steel tube is equipped with end plates. Multiple double-head bolts respectively and horizontally penetrate through two sides of the circularsteel tube and the vertical square steel tube and stretch out of the end plates. Two sides at the end part of the reinforced concrete beam are equipped with steel plates. The multiple double-head bolts horizontally penetrate through the reinforced concrete beam and steel plates. The steel plates and the end plates are connected in a welding manner. The invention also discloses the construction method thereof for the connection joint structure for the circular concrete filled steel tubular column and the reinforced concrete beam. The connection joint structure is high in carrying capability andsimple in construction. The construction method is quick and simple. The construction period can be evidently shortened. The connection joint structure is highly cost-effective.
Owner:CHANGAN UNIV
Features
- R&D
- Intellectual Property
- Life Sciences
- Materials
- Tech Scout
Why Patsnap Eureka
- Unparalleled Data Quality
- Higher Quality Content
- 60% Fewer Hallucinations
Social media
Patsnap Eureka Blog
Learn More Browse by: Latest US Patents, China's latest patents, Technical Efficacy Thesaurus, Application Domain, Technology Topic, Popular Technical Reports.
© 2025 PatSnap. All rights reserved.Legal|Privacy policy|Modern Slavery Act Transparency Statement|Sitemap|About US| Contact US: help@patsnap.com
