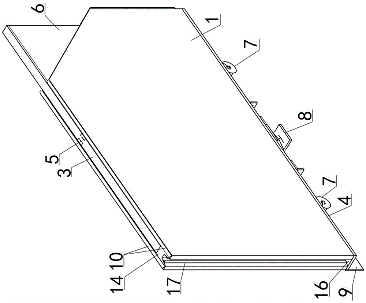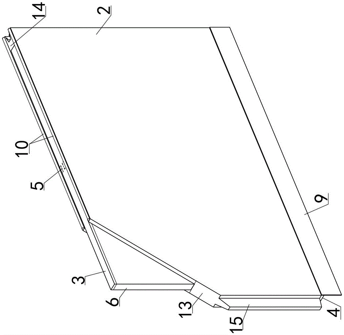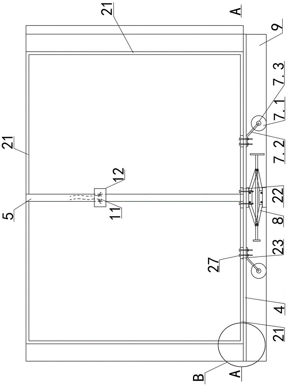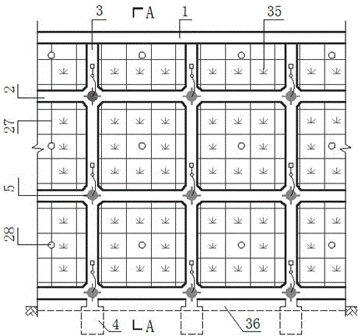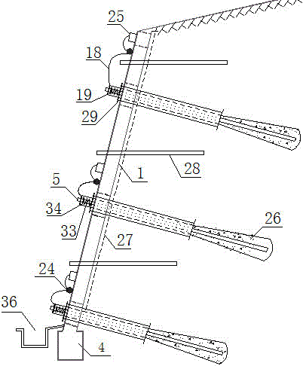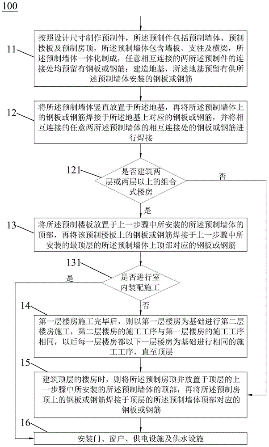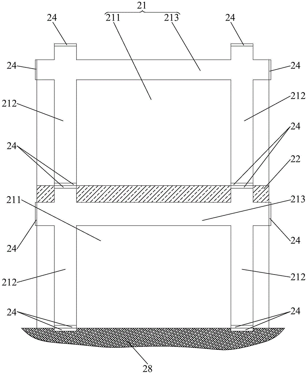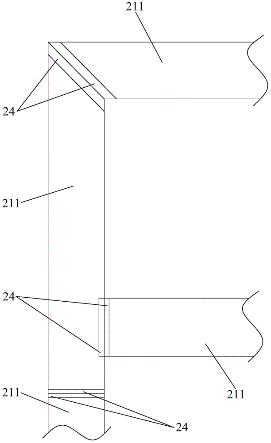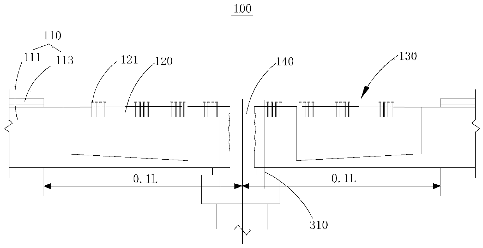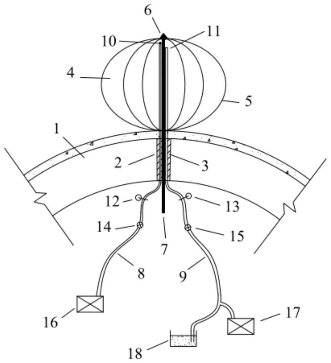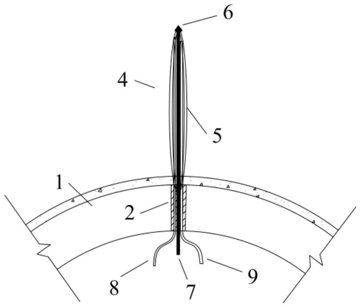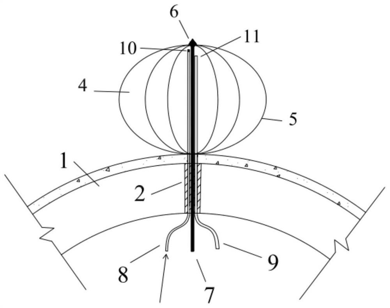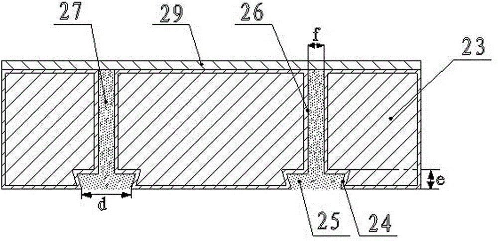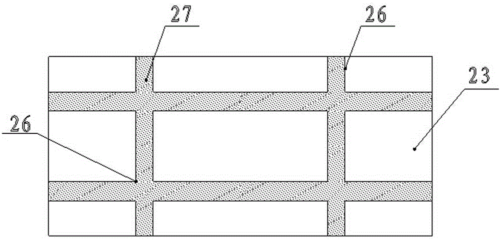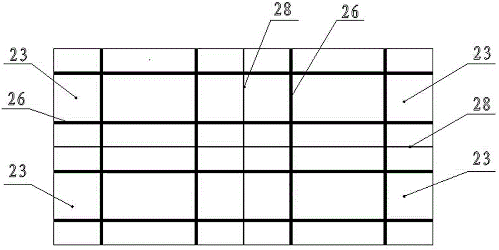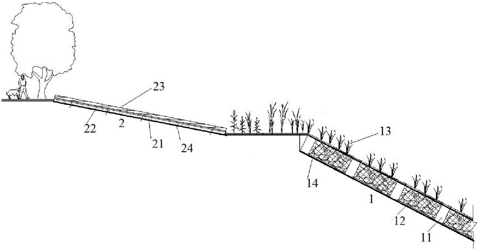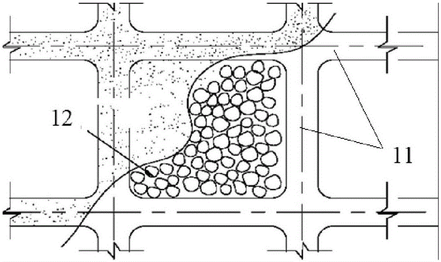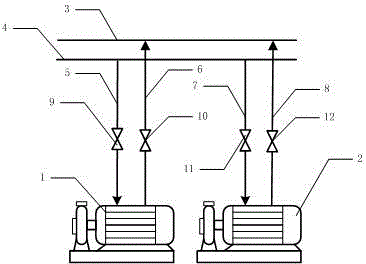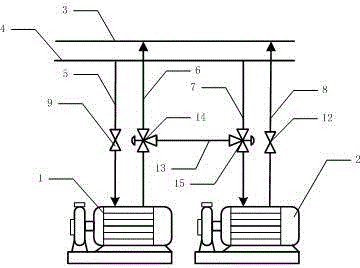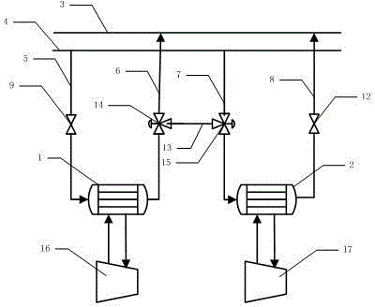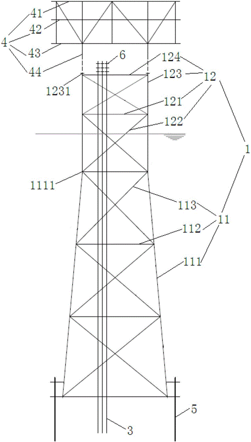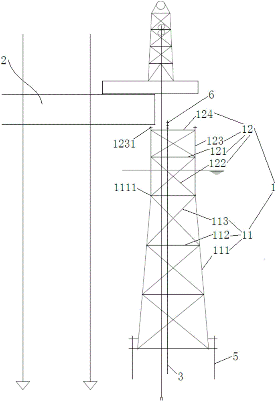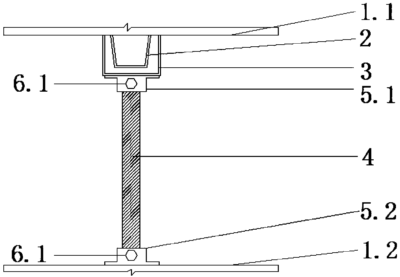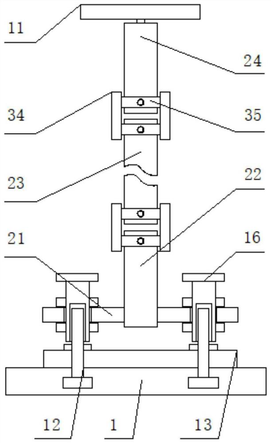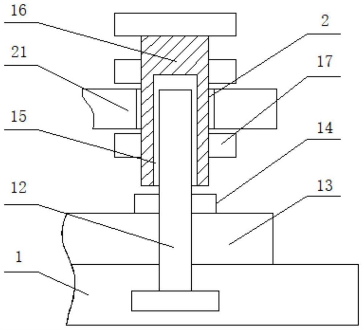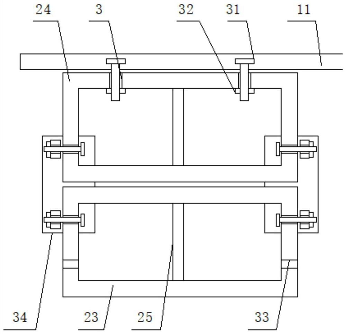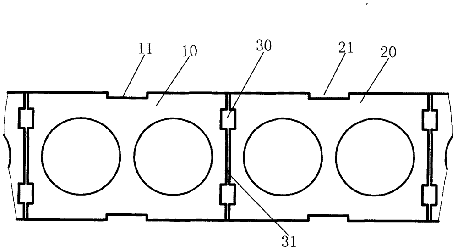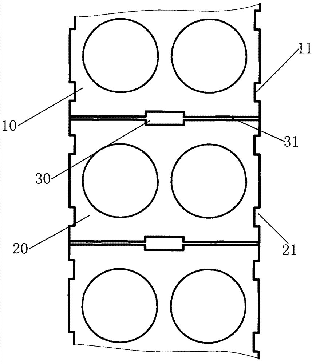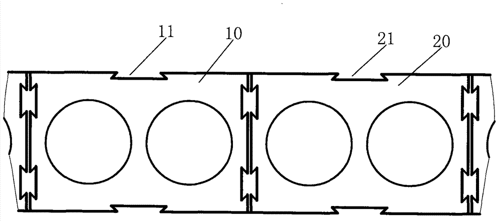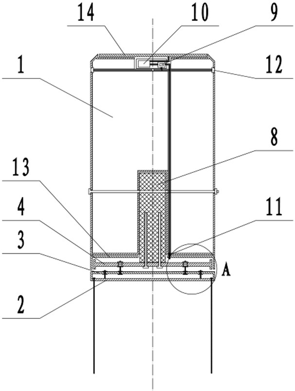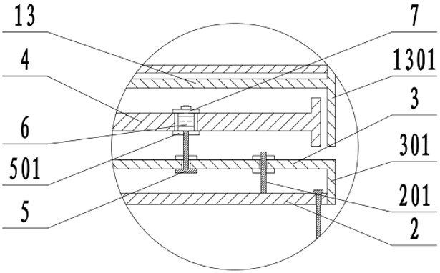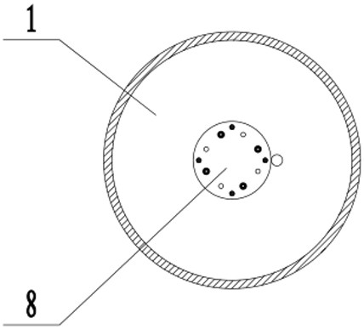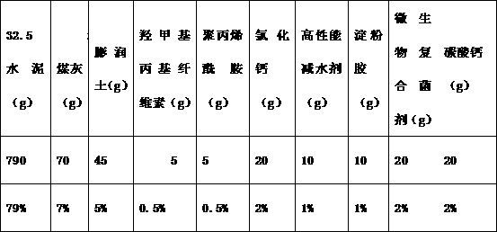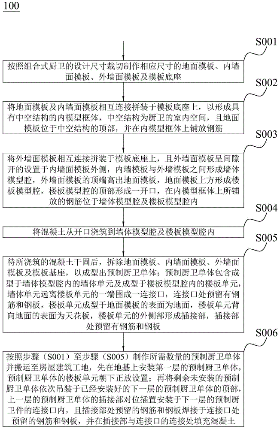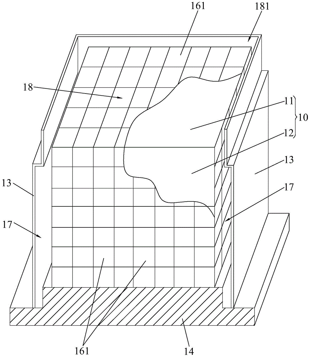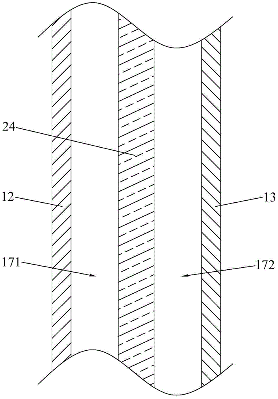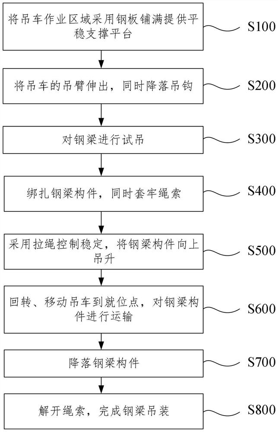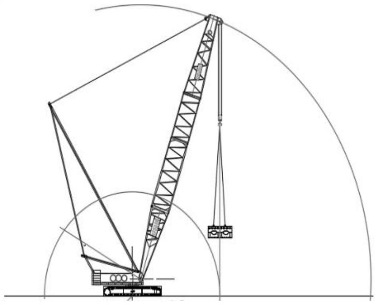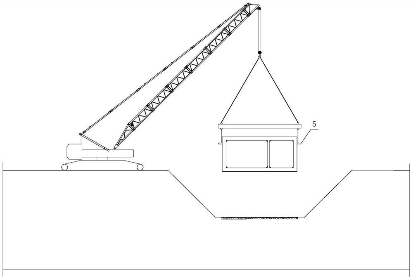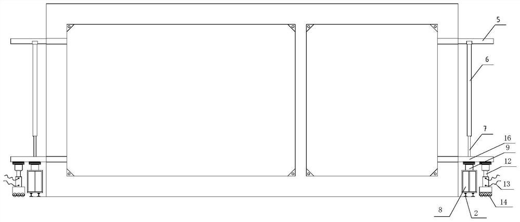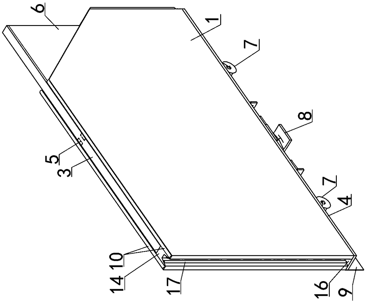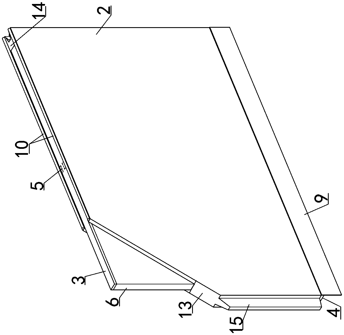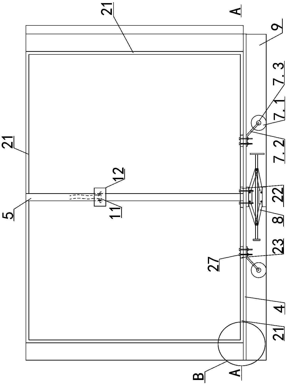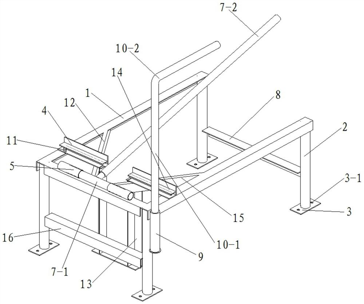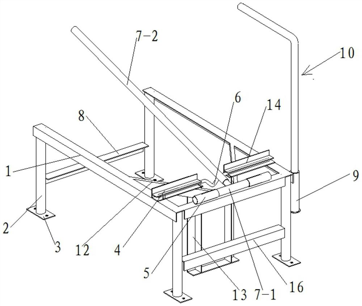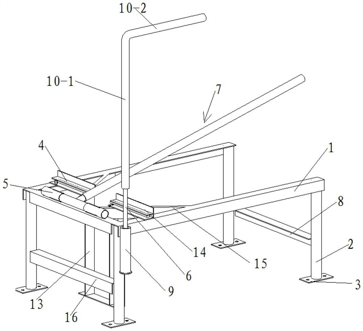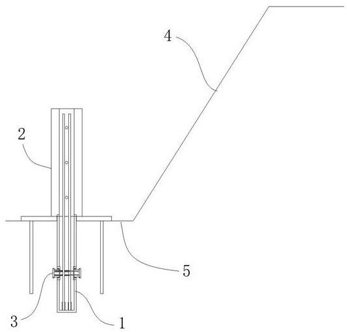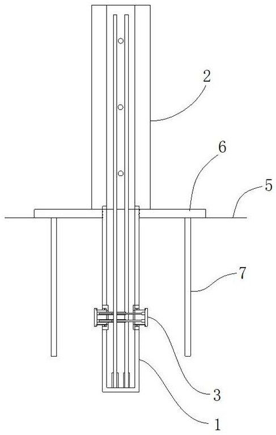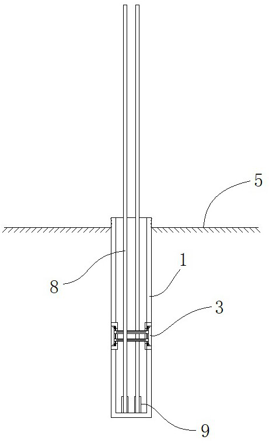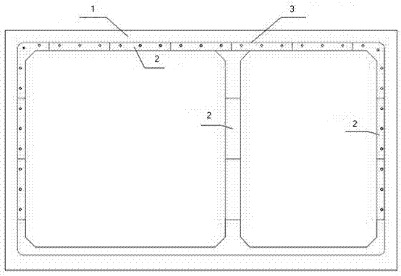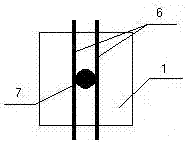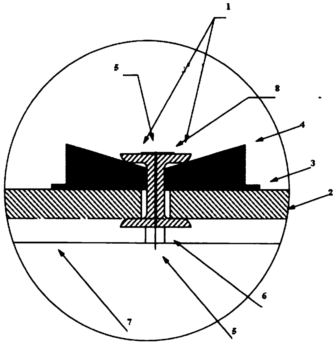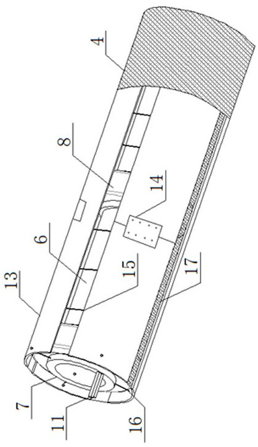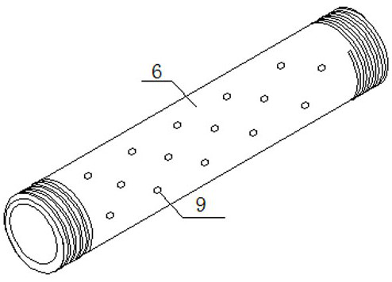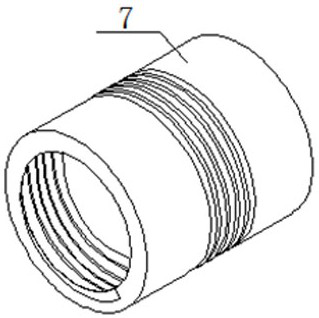Patents
Literature
67results about How to "The construction method is simple and fast" patented technology
Efficacy Topic
Property
Owner
Technical Advancement
Application Domain
Technology Topic
Technology Field Word
Patent Country/Region
Patent Type
Patent Status
Application Year
Inventor
Pre-fabricated building removable partition, wall splicing structure, and construction method
ActiveCN105464251AOverall goodGood sealing performanceWallsBuilding material handlingJoistSurface plate
Provided are a pre-fabricated building removable partition, a wall splicing structure, and a construction method. The pre-fabricated building removable partition comprises a wall main body, and a partition removable mechanism and a partition lifting mechanism added on the lower side of the wall main body. The wall main body comprises a cavity formed by a front panel, a rear panel, an upper blanking plate, a lower supporting plate, a right end plate, and a left end plate. A hollow threading lightgage steel joist and cavity filling foam are arranged in the cavity. The partition removable mechanism and the partition lifting mechanism are fixedly connected with the lower supporting plate. The lower sides of the front panel and the rear panel are respectively connected with a skirting board shielding the removable mechanism and the lifting mechanism. Gaps are filled with the cavity filling foam. The top end face of the wall main body is provided with a sealing band which is abutted against a room roof. The pre-fabricated removable partition can be produced and assembled in a factory, and is lifted and installed on an installation site, and the pre-fabricated removable partition has good dimension stability and good sound insulation, and satisfies variable requirement of people on living space. The pre-fabricated removable partition can greatly improve utilization rate of a building space, and promotes development of buildings.
Owner:TIANYUAN CONSTR GROUP
Cold region active ventilation cooling self-recovery slope anchorage structure and construction method
ActiveCN104452782AStrong convective heat transfer capacityGood cooling effectExcavationsBulkheads/pilesAgricultural engineeringSelf recovery
The invention belongs to the field of cold region slope support and discloses a cold region active ventilation cooling self-recovery slope anchorage structure and a construction method. The cold region active ventilation cooling self-recovery slope anchorage structure comprises a framework, ventilation anchor pipes and a ventilation system. The ventilation anchor pipes are formed in the mode that anchor pipes are nested in ventilation pipes coaxially through positioning rings and the ventilation pipes are coaxially sleeved with exhaust pipes. The ventilation system is composed of fans, temperature control switches and solar panels, all of which are connected through wires. Slurry is injected into the anchor pipes, passes through slurry outlet holes and is bonded with surrounding stable frozen soil; geogrids, drain pipes and the framework are constructed on the slope surface, and the ventilation anchor pipes penetrate through the framework; the front section of each ventilation anchor pipe is sleeved with a flange base plate and a spring sequentially and is fixed on the framework through an anchorage device; plants are planted in the geogrids, and a drain channel is arranged at the slope toe; the fans are installed at the front sections of the anchor pipes, the temperature control switches and the solar panels are arranged on the framework, and the fans, the temperature control switches and the solar panels are connected through the wires. The cooling effect is remarkable due to automatic air supply, the swelling reduction, shock absorption and self-recovery functions are remarkable, water is drained in time, and development of frozen soil is promoted due to the geogrid slope surface and the plants; the method is easy and convenient to implement, and construction is rapid.
Owner:LANZHOU UNIVERSITY OF TECHNOLOGY
Self-adjusting energy-saving paint
InactiveCN103351817ALow water absorptionThe construction method is simple and fastCoatingsPolypropyleneStearic acid
The invention discloses self-adjusting energy-saving paint which comprises the following components in parts by weight: 30-45 parts of redispersible latex powder, 10-15 parts of POE (polyolefin elastomer), 1-3 parts of nano organic montmorillonite, 9-15 parts of talcum powder, 3-8 parts of zinc stearate, 5-8 parts of calcium stearate, 6-10 parts of stearic acid, 3-15 parts of polypropylene ester, 9-16 parts of modified polypropylene, 3-15 parts of poly-4-methyl-1-pentylene, 8-16 parts of active calcium, 9-13 parts of stearic acid, 30-50 parts of cement and the like. The invention has the advantages of heat insulation, fire prevention, high temperature resistance, aging resistance and low water absorptivity; the construction method is simple and convenient, and can be performed by manually plastering; and the self-adjusting energy-saving paint is favorable in heat insulation and warm keeping effect, and can be widely used for wall surfaces, roofs and any other building heat insulation layer.
Owner:QINGDAO JIZHI ENERGY SAVING ENVIRONMENTAL PROTECTION
Construction method for building combined type building
InactiveCN104153576ARealize factory manufacturingImprove stabilityBuilding material handlingFloor slabEngineering
The invention discloses a construction method for building a combined type building. The construction method comprises the following steps that (1) prefabricated members are manufactured according to design dimensions, and a foundation is constructed; (2) steel plates or steel bars on each prefabricated wall are welded to corresponding steel plates or steel bars on the foundation, and steel plates or steel bars at the joint between any two mutually connected prefabricated walls are welded; the step (3) or the step (5) is executed; (3) steel plates or steel bars on the prefabricated floor slabs are welded to the corresponding steel plates or steel bars at the top of the prefabricated walls installed in the previous step, and the step (4) is executed; (4) after construction of the first storey of the building is finished, the same construction procedures are carried out on each storey on the basis of the storey below until the top storey; the step (5) is executed; (5) when the top storey of the building is built, steel plates or steel bars on a prefabricated roof are welded to the corresponding steel plates or steel bars at the top of the prefabricated walls of the top storey. The construction method for building the combined type building has the advantages of being environmentally friendly, shortening the construction period and saving a lot of manpower and material resources.
Owner:袁建华
Prestressed concrete beam hogging moment area bridge structure and construction method thereof
ActiveCN111455806AReasonable and reliable forceMeet usage habitsBridge structural detailsBridge erection/assemblyPrestressed concrete beamShaped beam
The invention discloses a prestressed concrete beam hogging moment area bridge structure and a construction method thereof, and relates to the technical field of bridge engineering. The construction method of the prestressed concrete beam hogging moment area bridge structure comprises the steps that obtaining prefabricated T-shaped beams and a prefabricated bridge deck slab; hoisting the two prefabricated T-shaped beams to enable the two prefabricated T-shaped beams to be in butt joint, and forming a groove which is positioned in a hogging moment area and is used for mounting a prefabricated bridge deck slab between wing plates of the two adjacent T-shaped beams; after two adjacent beam ribs are connected, hoisting the prefabricated bridge deck slab in the groove, after the prefabricated bridge deck slab and wing plate at one side are connected on one side, applying a prestress to the prefabricated bridge deck slab at the other side, and connecting the prefabricated bridge deck slab atthe side with the corresponding wing plate and beam rib to form a whole for common loading. The construction method is simple, convenient and rapid, the obtained bridge structure in the hogging moment area of the prestressed concrete beam is reliable in stress, and the construction method has high use value and good economic benefits in new bridge construction and old bridge transformation.
Owner:ZHEJIANG PROVINCIAL INST OF COMM PLANNING DESIGN & RES CO LTD
Airbag structure with regard to displacement deviation of operating subway tunnel and construction method
PendingCN111636879AReduce the impactFlexible form of correctionUnderground chambersTunnel liningArchitectural engineeringAirbag
The invention discloses an airbag structure with regard to displacement deviation of an operating subway tunnel and a construction method. The airbag structure with regard to the displacement deviation of the operating subway tunnel comprises an airbag; a central pulling rod and a telescopic skeleton which is arranged around the central pulling rod are arranged in the airbag; a conical cap tip which is fixedly connected with the central pulling rod is arranged at the top of the airbag; the bottom of the airbag is connected with a sealing plug; a hole channel for the central pulling rod, an inflating pipe and a soil feeding pipe to enter is reserved in the center of the sealing plug; air is supplied to the inflating pipe through an inflating device; and filling soil is supplied to the soilfeeding pipe through a soil feeding device. The influence on the surrounding can be minimized to the greatest extent in the mode of inflating, extruding and correcting by utilizing the airbag; great influence on the surrounding environment in conventional sleeve valve pipe grouting which may cause the hazard of unnecessary deformation close to other pipelines or structures is avoided; and the airbag structure with regard to the displacement deviation of the operating subway tunnel and the construction method are suitable for performing local tunnel displacement deviation in underground space with dense pipelines.
Owner:ZHEJIANG UNIV CITY COLLEGE
Preparation method for multifunctional colored fireproof and heat-preservation decorative plate
The invention relates to materials for buildings, in particular to a preparation method for a multifunctional colored fireproof and heat-preservation decorative plate, and aims at solving the problems of an existing heat-preservation decorative plate and a preparation method thereof. The preparation method comprises the following steps: forming a long-strip-shaped separation groove in a lower surface of a heat-preservation decorative material sheet material; filling adhesive mortar to form a lower heat-insulation adhesive mortar strip; forming a long-strip-shaped separation groove in an upper surface of the heat-preservation decorative material sheet material; condensing to form an upper heat-insulation adhesive mortar strip; adding clean water into colored mortar and stirring to form slurry; putting the heat-preservation decorative material sheet material into a self-leveling machining device; putting a glass fiber net sheet on the upper surface and uniformly coating the colored slurry; opening the self-leveling machining device until a colored slurry protection layer has a flat and smooth surface and uniform color; and sticking the colored heat-preservation decorative plate on an outer wall of a building and anchoring a connection seam by an anchoring piece. By the aid of the preparation method, the heat of the wall body can be preserved, the fireproof separation effect is good and the buildings are beautified; the construction method is simple and rapid, and the service life is as long as the service life of the buildings.
Owner:常双贵
Combined ecological revetment structure and construction method thereof
InactiveCN105064276AReasonable structureThe construction method is simple and fastCoastlines protectionFiberEngineering
A combined ecological revetment structure comprises a first-stage revetment (1) and a second-stage revetment (2), wherein the first-stage revetment (1) is of a ground frame gabion structure and comprises frame bodies (11) which are square plate frames with openings in the upper and lower portions, and the frame bodies (11) are made of concrete. The frame bodies (11) are regularly placed on a river bank, the tops of the frame bodies (11) are located below a normal water level, and the bottoms of the frame bodies (11) extend to a riverbed. Aquatic plants (13) are planted inside holes in the frame bodies (11), the second-stage revetment (2) is of a coconut fiber blanket structure (21) and is in a net shape, and a seed layer (22) and nutrient soil (23) are sequentially arranged on the upper surface of the second-stage revetment (2) from bottom to top. The coconut fiber blanket structure (21) is fixed to the normal water level and the part, flush with or higher than the normal water level, of the riverbank. The revetment structure is reasonable in structure, economical and practical. The construction method is simple, rapid to implement and capable of being widely applied to shore protection engineering of river channels, lakes and landscape water bodies.
Owner:中科路域(北京)生态投资有限公司
Construction method of saponified slag foundation
InactiveCN103993532AThe construction method is simple and fastImprove performanceRoadwaysSlagEconomic benefits
The invention relates to a construction method of a saponified slag foundation. The construction method is simple and direct, and high in economic benefit. By adopting the construction method, the construction of the saponified slag foundation having the optimum performance is realized through control of simple coefficients of saponified slag and original soil, so that the saponified slag foundation which can be stable for a long term is formed.
Owner:TIANJIN LINGANG PORT GRP CO LTD +1
Method for utilizing cooling water of host machine and cooling water of standby machine of power equipment in cascaded way
InactiveCN104832421ALow running costPrevent affecting bootPositive displacement pump componentsPumpsStandby powerPower equipment
The invention relates to a method for utilizing cooling water of a host machine and cooling water of a standby machine of power equipment in a cascaded way. The method is applicable to pumps, fans, compressors and other power equipment adopting a circulating water cooling system in the process industry. A crossover pipeline is additionally arranged on host machine and standby machine cooling water feeding and returning pipelines, and the crossover pipeline is connected with original cooling water pipelines through three-way valves to realize two-way cooling water supply. Circulating water is saved, and the situation in which cooling water is cut off and equipment is burnt out due to wrong operation is prevented. By adopting the method of the invention, secondary utilization of cooling water of power equipment is realized, the consumption of cooling water is reduced significantly, the heat of standby power equipment can be preserved in winter, and thus, too low temperature of lubricating oil and the impact thereof on startup are prevented. The method of the invention can be used to optimize and transform the existing power equipment circulating cooling water system and can be directly applied to the links of process design, and has the characteristics of small workload, low cost, and goods benefits.
Owner:张高博
Construction method of glass magnesium board
InactiveCN105672595AThe construction method is simple and fastNo crackCovering/liningsCoatingsSurface layerProduction drawing
The invention discloses a construction method of a glass magnesium board. The construction method comprises the following steps: (1) mounting of a keel: mounting the keel on a wall surface covered with a glass magnesium board according to the requirements of a design drawing or production drawing, and performing leveling treatment on the keel; (2) mounting of the glass magnesium board: fixing the glass magnesium board on the keel, banding the edges of the glass magnesium board, reserving gaps at the edge banding lines, and sealing with silica gel; (3) brushing the surface of the glass magnesium board with an interface agent, and plastering or making a decorative surface layer. The construction method of the glass magnesium board is simple, convenient and fast, glass magnesium board seams do not crack, and the wall surface is more aesthetically pleasing.
Owner:ZHUO DA NEW MATERIAL TECH GRP
Marine fixing platform and mounting method thereof
InactiveCN106498916ASimple processSmall offshore construction workloadArtificial islandsUnderwater structuresThighMarine engineering
The invention relates to a marine fixing platform and a mounting method thereof. The marine fixing platform is characterized in that the marine fixing platform comprises a chimney type jacket fixedly arranged in a target sea area; the chimney type jacket comprises a jacket body located below the sea level, and a drilling auxiliary device that is arranged at the top of the jacket body and is matched with a drilling vessel; the top of the drilling auxiliary device is higher than the sea level; the jacket body is a first frame formed by fixedly connecting jacket thighs, jacket horizontal drawing steel bars and jacket vertical-face oblique drawing steel bars; the drilling auxiliary device comprises a second frame formed by fixedly connecting horizontal supports, longitudinal oblique supports and upright column supporting legs; a drilling deck is fixedly arranged at the top of the second frame; the bottoms of the upright column supporting legs are connected with working points of the tops of the jacket thighs in a fastening manner; the tops of the upright column supporting legs stretch out of the top of the drilling deck; a first drilling slot for containing a marine drilling riser is formed in the drilling deck; and platform upper part assembling blocks are arranged at the tops of the upright column supporting legs.
Owner:CHINA NAT OFFSHORE OIL CORP +1
Replaceable component for improving fatigue property of steel box girder and construction method of replaceable component
ActiveCN108166373AAvoid fatigueAvoid and delay fatigueBridge materialsEngineeringStructural engineering
The invention discloses a replaceable component for improving the fatigue property of a steel box girder and a construction method of the replaceable component. The replaceable component comprises a longitudinal rib protecting section (3) fixedly connected with the lower surface of a steel box girder top plate (1.1). An upper groove fixing section (5.1) is connected to the lower surface of the longitudinal rib protecting section (3), and a lower groove fixing section (5.2) is fixedly connected to the upper surface of a steel box girder bottom plate (1.2). The upper groove fixing section (5.1)and the lower groove fixing section (5.2) are connected through a telescopic clamping component (4). During using, the local load borne by the steel box girder top plate (1.1) is transmitted to a steel box girder web, the steel box girder bottom plate (1.2) and the like through the replaceable component, thus fatigue cracks are prevented from generating or expanding, and the purpose of improving of the fatigue property is achieved; and under the effect of the vehicle load, after deformation or damage occurs to the telescopic clamping component (4), replacement can be quickly conducted, and practical application is facilitated accordingly.
Owner:SOUTHEAST UNIV
Building wall frame device and building implementation method thereof
ActiveCN112900695AAvoid it happening againFirmly connectedWallsArchitectural engineeringScrew thread
Owner:ZHEJIANG UNIV OF TECH +3
Construction method for combined building wall surface
InactiveCN102767267ALow costThe construction method is simple and fastCovering/liningsCement pasteSheet structure
The invention discloses a construction method for a combined building wall surface. The construction method comprises the following steps of: forming a sunken fixing notch in the edge of a wall plate main body with a sheet type structure; and attaching the wall plate to the wall surface, and smearing concrete or cement paste on a butted part of the wall plate, wherein the concrete or the cement paste is used for filling the fixing notch. The construction method for the combined building wall surface is simple and quick and can be applied to any cutting or combination for prefabricating the wall plate according to the size of a wall body of a building, and secondary leveling work is not required; and moreover, the wall plate can be used for industrial production, so that the cost for constructing the wall surface is reduced, and the construction efficiency is improved.
Owner:吴振军
Flash positioning road pile capable of preventing collision and rapidly carrying out repairing
PendingCN112695670AReduce destructive powerQuick disassembly and removalTraffic signalsRoad signsEngineeringStructural engineering
The invention discloses a flash positioning road pile capable of preventing collision and rapidly carrying out repairing, and relates to the technical field of public transportation equipment; the flash positioning road pile comprises a fixed base plate part, a rapid repairing part and a pile body, the fixed base plate part comprises a fixed base plate and a transition protection plate, and the transition protection plate is located above the fixed base plate and fixedly connected with the fixed base plate through fixing bolts; the rapid repairing part comprises a repairing fixing disc, a connecting bolt, a rubber protection pad, a repairing gasket and an elastic rubber column, the elastic rubber column is located above the repairing fixing disc, and the elastic rubber column and the repairing fixing disc are fixedly connected through a bolt and coaxially arranged; the repairing fixing disc is located above the transition protection disc and fixedly connected with the transition protection disc through the connecting bolts, the rubber protection pad is arranged on the connecting bolts in the connecting bolt holes of the repairing fixing disc in a sleeving mode, the repairing gasket is arranged on the connecting bolts at the upper ends of the connecting bolt holes of the repairing fixing disc in a sleeving mode, and a plurality of emergency cracks are formed in the inner edge of the repairing gasket. The flash positioning road pile is simple in structure, convenient and fast to operate, good in warning effect and capable of being repeatedly used.
Owner:东营市湿地城市建设推进中心
Material and construction method for ocean engineering rubble throwing foundation grouting solidification
InactiveCN110759671AImprove dispersion resistanceShort mixing timeFoundation engineeringCelluloseWater flow
The invention discloses a material and a construction method for the ocean engineering rubble throwing foundation grouting consolidation. The grouting material comprises a gel material, cellulose, a high-performance water reducing agent, a flocculating agent, an inert powder, calcium chloride, starch glue, seaweed gel, a microbial composite inoculant, and calcium carbonate. The grouting construction method comprises the following steps: current situation investigation, field formula test, measurement and positioning, drilling, hole-cleaning, slurry preparation, upward grouting from the bottomof a hole to a designed position, and hole-sealing. The grouting material provided by the invention can effectively solve the problem of underwater grouting, can work with water, and avoids the problem that the common slurry is dispersed when meeting water or is washed away by water flow, and the like.
Owner:烟台坭客环境科技有限公司
Manufacturing process of simulation stone chip
The invention discloses a manufacturing process of a simulation stone chip, which comprises the following steps: adopting silica gel to issue a simulation stone chip module which meets relevant requirements; and filling unsaturated polyester resin and limestone powder into the simulation stone chip module, taking glass fibers as a skeleton, adding curing agent and accelerator to obtain the required simulation stone chip, wherein the mass ratio of the unsaturated polyester resin to the limestone powder to the curing agent to the accelerator is 100 parts: 200 to 400 parts: 3 to 5 parts: 3 to 5 parts. The simulation stone chip has the advantages of high strength and light weight, can meet the special performance requirements on the shape, and the manufacturing process of the simulation stonechip is widely applied to the manufacturing of rockery.
Owner:冷贝生
Construction method of combined kitchen and bathroom
InactiveCN104947935AThe construction method is simple and fastAvoid wasting building materialsBuilding material handlingHouse buildingEngineering
The invention discloses a construction method of combined kitchen and bathroom. The method includes the steps of (1) cutting and making a floor form, an inner wall space form, an outer wall space form and a form base according to design dimensions of the combined kitchen and bathroom; (2) assembling the floor form and the inner wall space form on the form base to form an inner mold frame; (3) assembling the outer wall space form on the form base to form a wall mold cavity and a floor mold cavity, and to form an opening at the top of the floor mold cavity; (4) pouring concrete into the wall mold cavity and the floor mold cavity from the opening; (5) after the concrete is cured, disassembling the forms to form a prefabricated kitchen-bathroom unit; and (6) following the steps of (1) to (5), making required number of prefabricated kitchen-bathroom units, transporting them to a construction site, installing the prefabricated kitchen-bathroom unit of the first floor on the foundation, successively hoisting the remaining uninstalled prefabricated kitchen-bathroom units to the top of the installed prefabricated kitchen-bathroom unit.
Owner:袁建华
Steel beam hoisting method
InactiveCN111851296ARealize hoistingThe construction method is simple and fastCargo handling apparatusPassenger handling apparatusMechanical engineeringIndustrial engineering
The invention discloses a steel beam hoisting method. The steel beam hoisting method comprises the following steps that S100, a crane operation area is paved with steel plates to provide a stable supporting platform; S200, a suspension arm of the crane extends out, and a lifting hook descends; S300, trial hoisting is conducted on the steel beam; S400, steel beam components are bound, and ropes arefirmly sleeved; S500, a pull rope is adopted for controlling stability, and the steel beam components are lifted upwards; S600, the crane is rotated and moved to an in-place point, and the steel beamcomponents are transported; S700, the steel beam components are descended; and S800, the rope is unfastened, and steel beam hoisting is completed. The invention belongs to the technical field of building construction, and aims at solving problems that in the prior art, a steel beam is large in size and difficult to install. The steel beam hoisting method has the advantages that the construction method is simple and rapid, hoisting of the steel beam is effectively achieved, safety in the construction process is remarkably improved, the construction period is shortened, and the construction quality is improved.
Owner:CHINA RAILWAY BEIJING ENG BUREAU GRP TIANJIN ENG CO LTD +1
Construction method of a large prefabricated pipe gallery
ActiveCN110359492BSave spaceImprove installation accuracyArtificial islandsUnderwater structuresPre stressArchitectural engineering
A construction method for a large-scale prefabricated pipe gallery. The method is to lay a track in a foundation pit, and transport the large-scale prefabricated pipe gallery to an installation position through translation, so as to realize the installation of the large-scale prefabricated pipe gallery. The present invention adopts the method of laying tracks in the foundation pit and moving the large-scale pipe gallery in the foundation pit. The elevation of the pipe gallery is easy to adjust, the installation accuracy is high, the space of the foundation pit is saved, and the translation method is simple and quick. The hoisting position of the large-scale prefabricated pipe gallery by the jacking trolley of the present invention is jacked up from the bottom with a support rod, and the installation elevation of the pipe gallery is adjusted by threads, which has very high precision and is convenient for construction. When the pipe gallery is connected by prestress, the stability of the erected structure is very high, and the installation error is small. The jacking driving device of the present invention adopts the form of combining the telescopic jacking hydraulic jack and the hydraulic clamping device. Through repeated pushing and pulling, the jacking trolley is pushed to realize the translation of the large-scale prefabricated pipe gallery. The whole device occupies a small space and is convenient for construction. Fast and efficient.
Owner:ANSHAN NORTHEAST CONSTR ARCHITECTURAL ENG
A prefabricated building movable partition wall, wall splicing structure and construction method
ActiveCN105464251BImprove integrityMeeting Space Flexibility RequirementsWallsBuilding material handlingArchitectural engineeringJoist
Provided are a pre-fabricated building removable partition, a wall splicing structure, and a construction method. The pre-fabricated building removable partition comprises a wall main body, and a partition removable mechanism and a partition lifting mechanism added on the lower side of the wall main body. The wall main body comprises a cavity formed by a front panel, a rear panel, an upper blanking plate, a lower supporting plate, a right end plate, and a left end plate. A hollow threading lightgage steel joist and cavity filling foam are arranged in the cavity. The partition removable mechanism and the partition lifting mechanism are fixedly connected with the lower supporting plate. The lower sides of the front panel and the rear panel are respectively connected with a skirting board shielding the removable mechanism and the lifting mechanism. Gaps are filled with the cavity filling foam. The top end face of the wall main body is provided with a sealing band which is abutted against a room roof. The pre-fabricated removable partition can be produced and assembled in a factory, and is lifted and installed on an installation site, and the pre-fabricated removable partition has good dimension stability and good sound insulation, and satisfies variable requirement of people on living space. The pre-fabricated removable partition can greatly improve utilization rate of a building space, and promotes development of buildings.
Owner:TIANYUAN CONSTR GROUP
Grounding bridging round steel machining device and method
ActiveCN113036569AImprove work efficiencyMeet the needs of mass productionContact member manufacturingConnection contact member materialStructural engineeringMachining
The invention discloses a grounding bridging round steel machining device and method. The device comprises a machining base, a pressing mechanism and a hot bending mechanism. The pressing mechanism comprises a clamping assembly horizontally arranged at the top of the machining base, a supporting assembly arranged at the bottom of the clamping assembly and used for supporting the clamping assembly, and a pressing assembly arranged at the top of the machining base and matched with the clamping assembly. The method comprises the steps of firstly, determining the machining mode of to-be-machined round steel, 2, pressing processing, and 3, hot bending processing. By arranging the pressing mechanism and the hot bending mechanism, pressing and hot bending of the to-be-machined round steel are combined on the same machining base, convenience and rapidness are achieved, one-time forming can be achieved, the operation efficiency is high, and the requirement for mass production within a short time can be met; A worker can complete pressing or hot bending of the round steel to be machined through one device, construction steps are simplified, and construction time is saved; And different to-be-machined round steel can be pressed and bent at the same time.
Owner:SHAANXI NO 8 CONSTR ENG
Coating material for building walls
InactiveCN104230235ALow water absorptionThe construction method is simple and fastCeramicwareFoaming agentAluminum silicate
The invention discloses a coating material for building walls. The coating material is characterized by containing the following substances in parts by weight: 9-15 parts of yellow starch gum, 2-5 parts of aluminum silicate, 2-8 parts of carbide, 3-5 parts of coral tree wood sawdust, 2-6 parts of ginkgo wood sawdust, 30-45 parts of redispersible latex powder, 10-15 parts of POE, 1-3 parts of nano organic montmorillonite, 7-11 parts of filling master batch, 3-15 parts of polypropylene ester, 9-16 parts of modified polypropylene, 3-15 parts of poly-4-methyl-1-pentene, 8-16 parts of active calcium, 30-50 parts of cement, 3-16 parts of thickener, 1-2 parts of mildew preventive, 1-2 parts of foamer and 3-6 parts of porous-closed beads. The coating material has the beneficial effects that the coating material is adiabatic and fireproof and is resistant to high temperature, resistant to ageing and low in water absorption; a construction method is simple and fast and comprises plastering work only, and the heat insulation and heat preservation effects are good, so that the coating material can be extensively applied to heat insulating layers of other any buildings, such as wall faces and roofs.
Owner:黄艳
Construction methods for building combined buildings
InactiveCN104153576BRealize factory manufacturingImprove stabilityBuilding material handlingMaterial resourcesRebar
The invention discloses a construction method for a combined building, which comprises the following steps: (1) making prefabricated parts according to the designed size and constructing the foundation; (2) welding the steel plates or steel bars on the prefabricated walls to the corresponding steel plates or bars on the foundation Steel bars, and weld the steel plates or steel bars at the joints of any two prefabricated walls that are connected to each other; then perform step (3) or step (5); (3) weld the steel plates or steel bars on the prefabricated floor to the upper The steel plate or steel bar corresponding to the top of the prefabricated wall installed in the first step; then perform step (4); (4) after the construction of the first floor of the building is completed, each floor of the building is based on the next floor of the building to carry out the same construction process , until the top floor; then perform step (5); (5) when building a building on the top floor, the steel plates or reinforcing bars on the prefabricated roof are welded to the corresponding steel plates or reinforcing bars on the top of the prefabricated wall body on the top floor. It has the advantages of environmental protection, shortening the construction period and saving a lot of manpower and material resources.
Owner:袁建华
A slope protection structure and its construction method
ActiveCN114277736BGuarantee smooth constructionImprove stabilityCoastlines protectionBulkheads/pilesInternal pressureArchitectural engineering
The invention provides a slope protection structure and a construction method thereof, belonging to the technical field of underwater composites, wherein the slope protection structure includes: a pipe pile, which is a casing structure with a closed bottom, and the top of the pipe pile is suitable for direct Or indirectly connect the concrete pipe; the expansion part is connected to the side wall of the pipe pile in a radially outward movable manner, and the expansion part is suitable for being pushed by the internal pressure of the pipe pile to move radially outward; When the slope protection structure of the present invention is constructed on a non-concrete flexible riverbed, after the pipe pile is inserted into the riverbed, when concrete is poured into the pipe pile, the expansion part on the pipe pile can be promoted to expand outwards, thereby improving the quality of the pipe pile. The stability of being inserted into the river bed enables the pipe pile to achieve the effect of firmly supporting the concrete pipe above, and realizes the smooth construction of the slope protection structure on the non-concrete river bed.
Owner:CHINA THREE GORGES CORPORATION
Construction method of comprehensive formwork for deformation joint water stop belt dowel bar of underground comprehensive pipe gallery
ActiveCN105569092BImprove turnover rateReduce loss costArtificial islandsProtective foundationBolt connectionRelease agent
The invention discloses a comprehensive formwork construction method for an underground comprehensive pipe gallery deformation joint water-stop belt dowel bar. The method includes the steps that a plastic formwork is assembled according to the structural size of a section; and inner corners of a corner formwork are made into arc corners along with a steel-edged rubber water-stop belt; according to the structural size of the section, a steel formwork has four types, namely the corner formwork, a straight section with holes, a splay corner and a straight section without holes, wherein the inner corners of the corner formwork are arc corners; reserved holes are formed in the steel formwork at intervals according to the position of the dowel bar, and the diameter of the reserved holes is one time that of the dowel bar; the plastic formwork is fixed to the side without the dowel bar through a split bolt; the steel formwork is fixed to the side with the dowel bar through a water-stop split bolt, a release agent is smeared evenly before the steel formwork is installed, and steel formwork blocks are connected through bolts; and after a formwork system is fixed, the seams of the plastic formwork, the steel formwork and the rubber water-stop belt are sealed through adhesive tape. By means of the comprehensive formwork construction method for the underground comprehensive pipe gallery deformation joint water-stop belt dowel bar, work efficiency can be improved, the construction period is shortened, the construction cost is reduced, and damage, caused by subsequent formwork mounting and demounting, to concrete is effectively avoided.
Owner:二十二冶集团第一建设有限公司
Construction Method of Bridge Structure in Negative Bending Moment Area of Prestressed Concrete Beam
ActiveCN111455806BReasonable and reliable forceMeet usage habitsBridge structural detailsBridge erection/assemblyBridge engineeringPrestressed concrete beam
The invention relates to a construction method of a bridge structure in a negative moment area of a prestressed concrete beam, and relates to the technical field of bridge engineering. The construction method of the bridge structure in the negative moment zone of prestressed concrete girders includes: obtaining prefabricated T-beams and prefabricated bridge decks; A groove for installing the prefabricated bridge deck is formed in the negative bending moment area, and the prefabricated bridge deck is hoisted in the groove after connecting two adjacent girder ribs. Prestress is applied to the prefabricated bridge deck on one side, and then the prefabricated bridge deck on this side is connected to the corresponding wing plate and beam rib to form a whole and share the load. The above-mentioned construction method is simple and quick, and the obtained bridge structure in the negative moment area of the prestressed concrete girder is reliable in stress, and has great use value and good economic benefits in the construction of new bridges and the renovation of old bridges.
Owner:ZHEJIANG PROVINCIAL INST OF COMM PLANNING DESIGN & RES CO LTD
Casting device for civil construction and concrete casting construction method
ActiveCN108952171AIrrigation Quality AssuranceReduce consumption costBuilding material handlingMaterial consumptionBuilding construction
The invention provides a casting device for civil construction. The casting device for civil construction comprises a steel channel (1) serving as a concrete buckling die track, tie bars (5), supporting bars (6) and a main buckling die (2), wherein the bottom of the steel channel (1) and the structural top face are located on the same height level, two symmetrically arranged tie bars (5) penetratethrough the upper portion and the lower portion of a wooden wedge (4) respectively, the supporting bars (6) are arranged at the bottom of the main buckling die (2), and the tie bars (5), the supporting bars (6) and structural main bars (7) are effectively welded to fix the steel channel (1), the main buckling die (2) is clamped into a groove of the steel channel (1) and is tightly attached to thelower bottom, a rubber pipe (3) is clamped into the top, the wooden wedge (4) is tightly wedged into the track of a steel channel (2) on the rubber pipe (3), and the height of the main buckling die (2) is increased with concrete casting height under the concrete casting situation. The invention also discloses a corresponding concrete casting construction method. The construction efficiency is improved, the material consumption and engineering cost are reduced, vibration is facilitated, the concrete casting quality is ensured, and no concrete is leaked.
Owner:韩春静 +1
Support structure and construction method of recyclable prefabricated collection and drainage extruded and expanded tire piles
ActiveCN110984179BWill not polluteImprove construction progressExcavationsBulkheads/pilesArchitectural engineeringFoundation engineering
The invention relates to a support structure and construction method of a recyclable and assembled drain pile extruded and expanded tire pile, which belongs to the technical field of building foundation engineering. The top of the inner pile penetrates from one end of the cylindrical expansion structure until it is exposed from the other end of the cylindrical expansion structure. The spring at the end of the cylindrical expansion structure is connected with the sleeve at the end of the inner pile to form a whole. The bottom of the cylindrical expanded structure pile is cemented. The pumping device is composed of a pump and a pump. The pump is connected to the pump. The pump extends into the inner pile pipe to the bottom of the water collection bag to form a recyclable assembly drainage squeeze expansion tire. Pile, the connecting plate between the piles is a steel plate with a cross-section of a few characters, and the connecting plate between the piles connects the extruded and expanded plates of the adjacent pile bodies through bolts to form a recyclable assembly drainage extruded and expanded carcass pile support structure. The invention integrates the draining function and the support function, can speed up the construction of the foundation pit engineering, and the pile body can be completely recovered after the foundation pit engineering is completed.
Owner:LANZHOU UNIVERSITY OF TECHNOLOGY
Features
- R&D
- Intellectual Property
- Life Sciences
- Materials
- Tech Scout
Why Patsnap Eureka
- Unparalleled Data Quality
- Higher Quality Content
- 60% Fewer Hallucinations
Social media
Patsnap Eureka Blog
Learn More Browse by: Latest US Patents, China's latest patents, Technical Efficacy Thesaurus, Application Domain, Technology Topic, Popular Technical Reports.
© 2025 PatSnap. All rights reserved.Legal|Privacy policy|Modern Slavery Act Transparency Statement|Sitemap|About US| Contact US: help@patsnap.com
