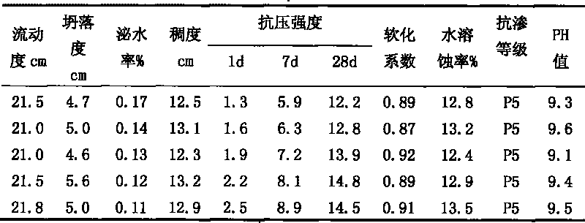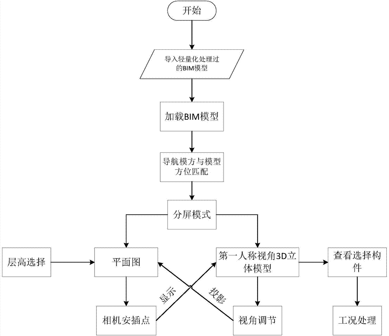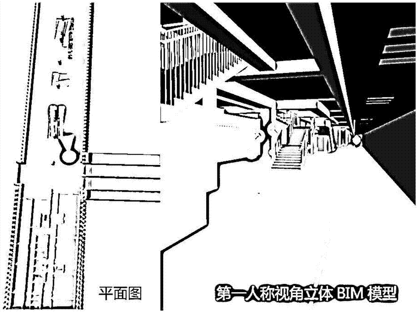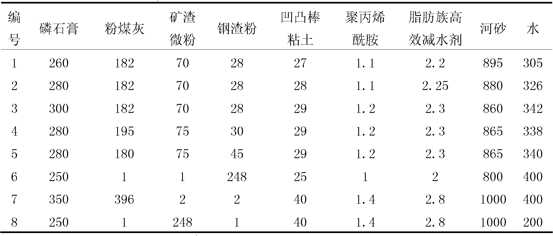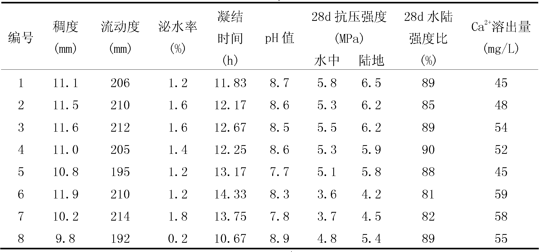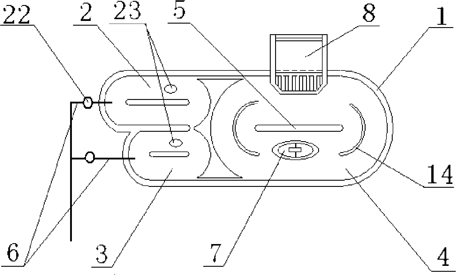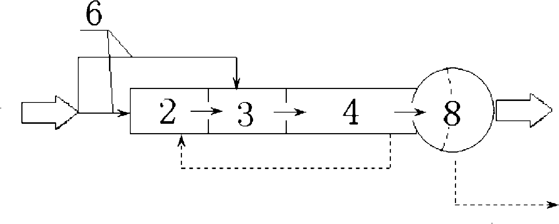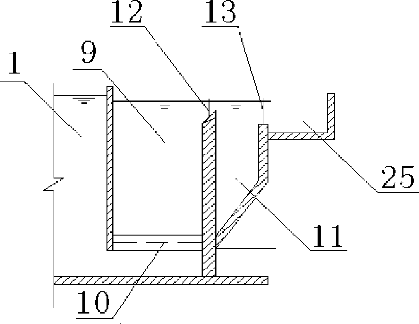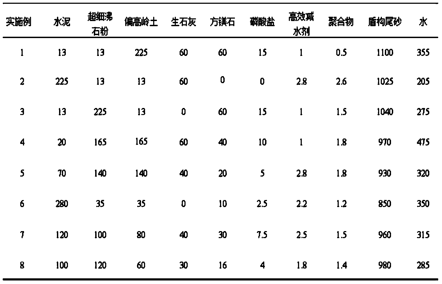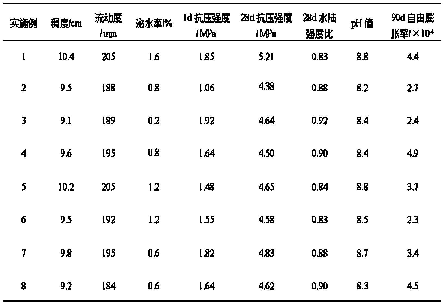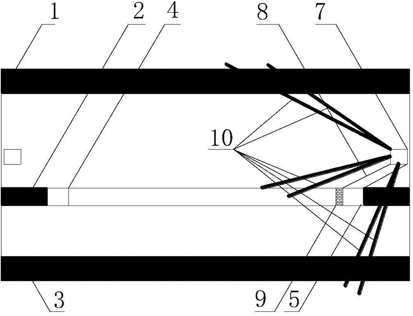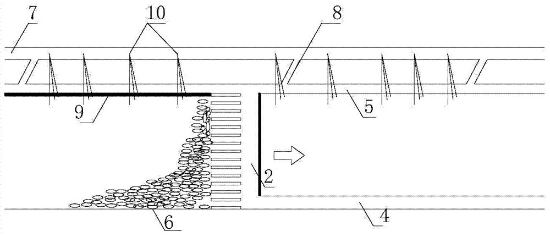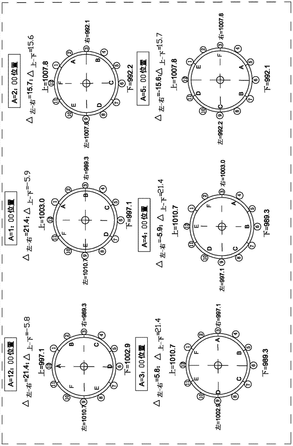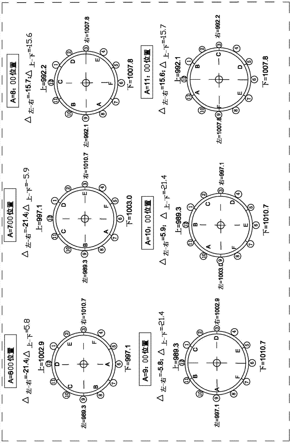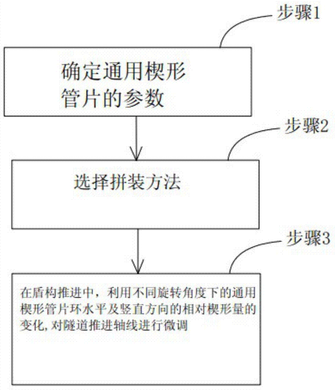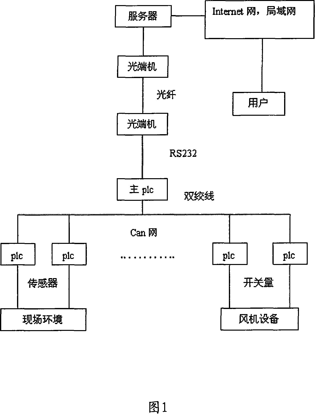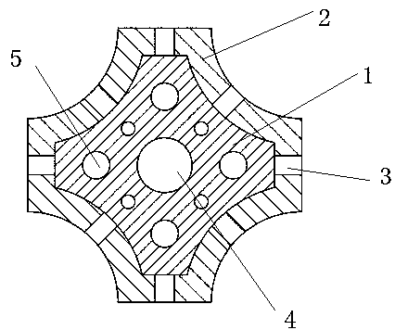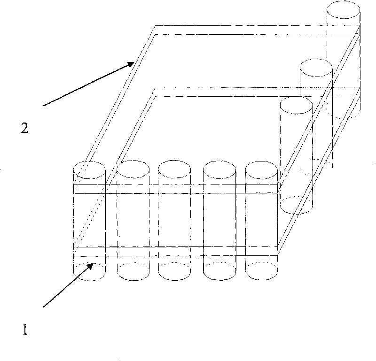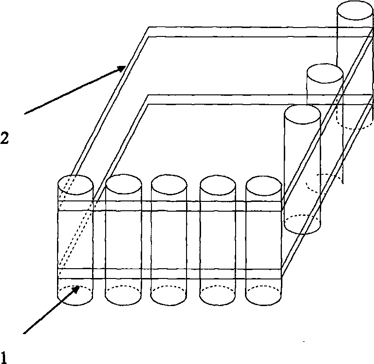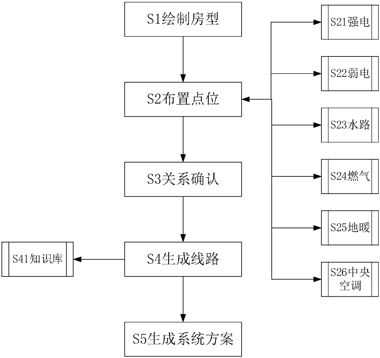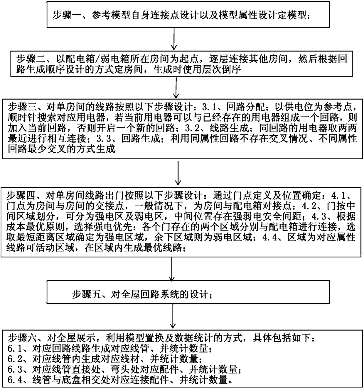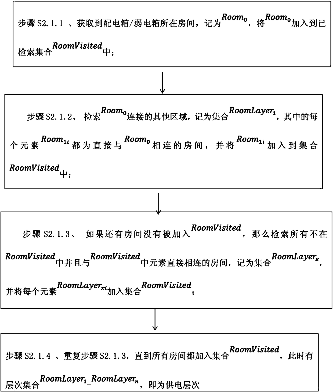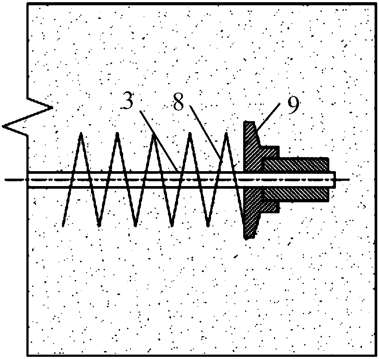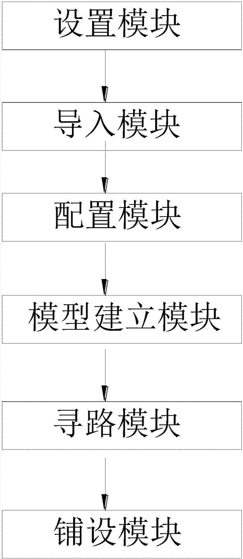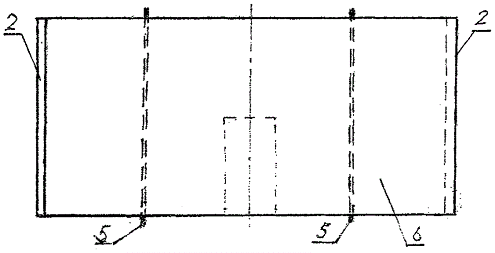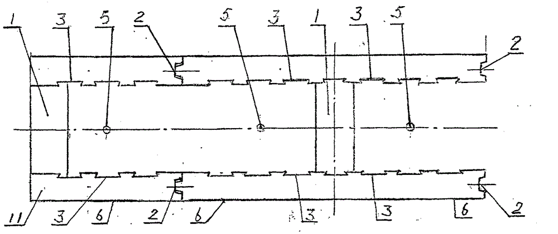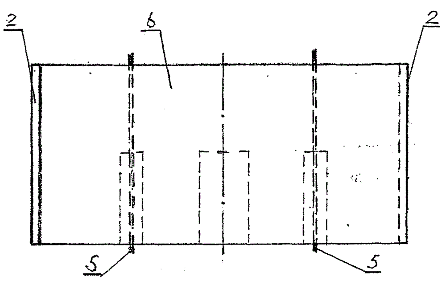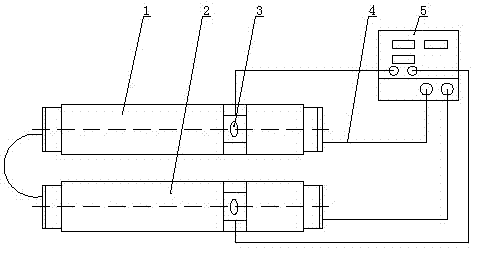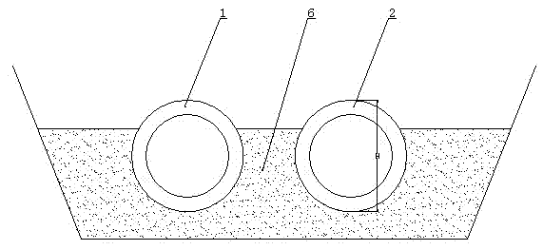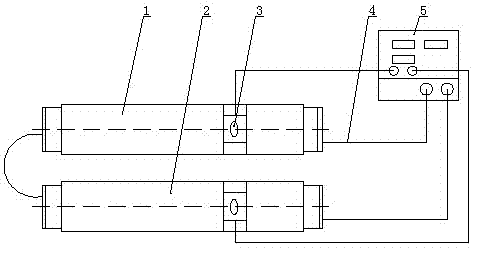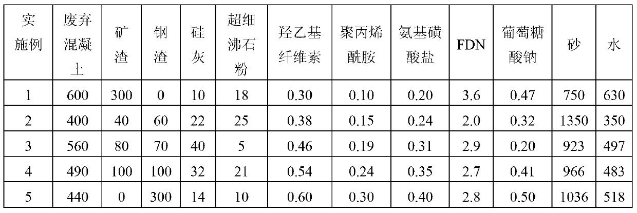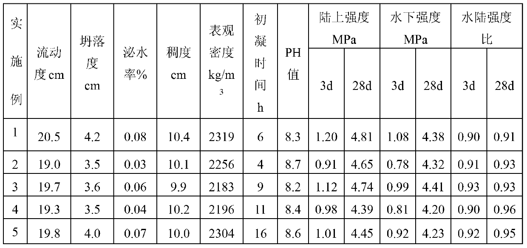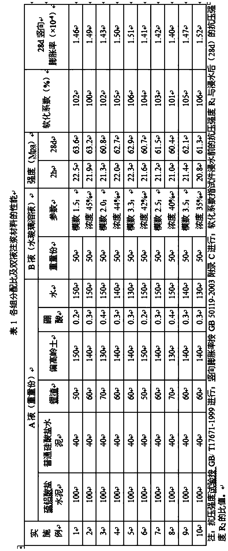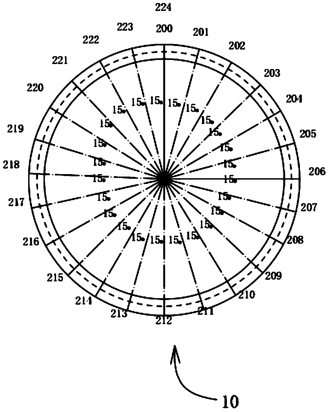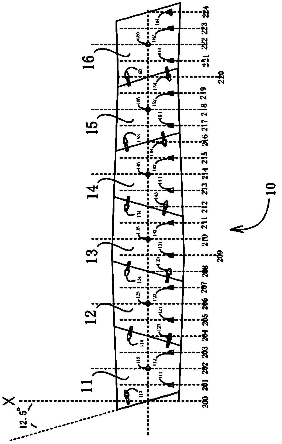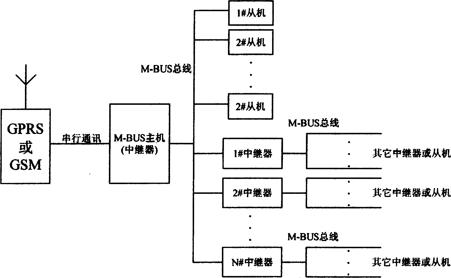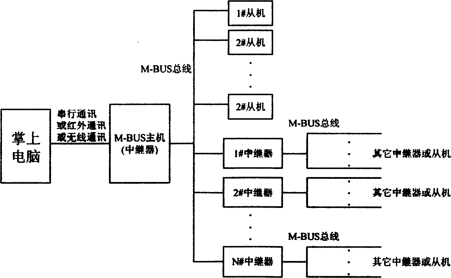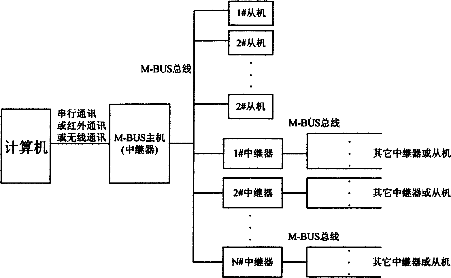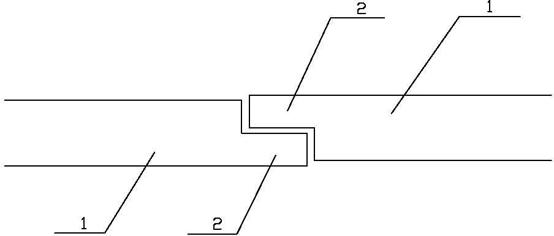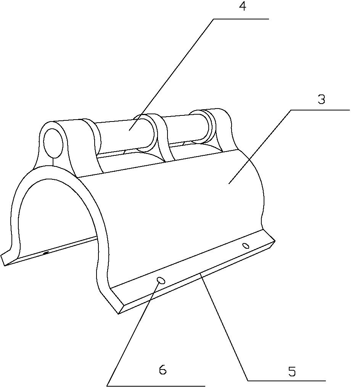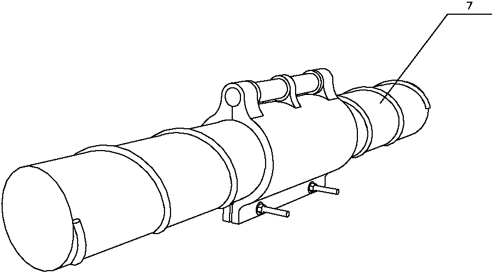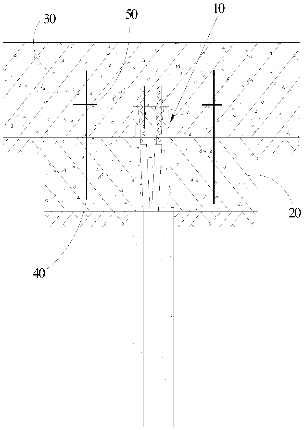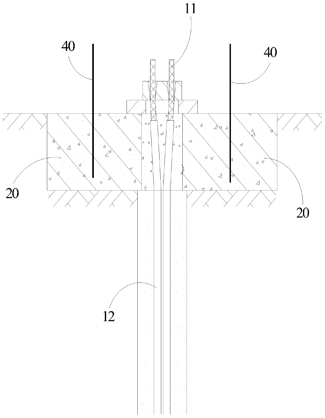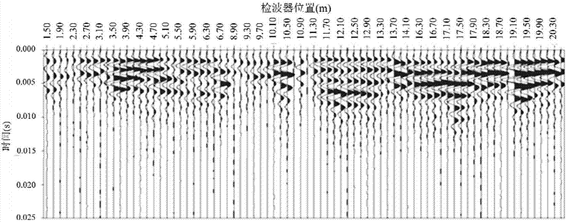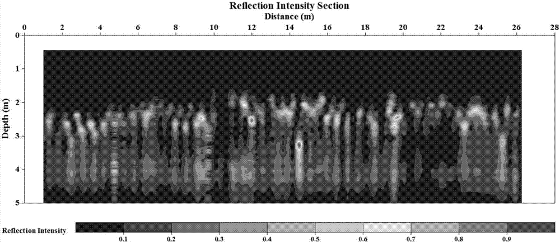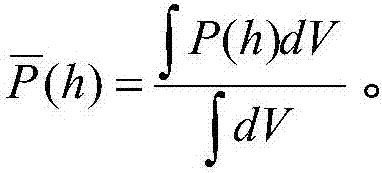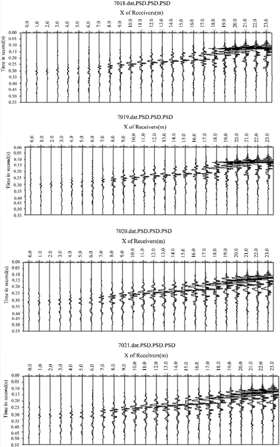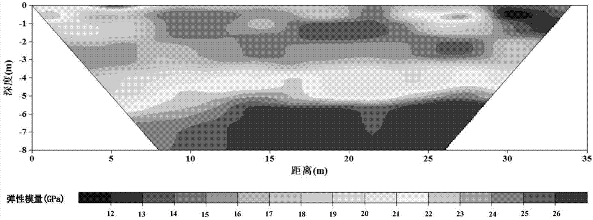Patents
Literature
92results about How to "Easy construction management" patented technology
Efficacy Topic
Property
Owner
Technical Advancement
Application Domain
Technology Topic
Technology Field Word
Patent Country/Region
Patent Type
Patent Status
Application Year
Inventor
Sulphoaluminate cement base synchronous slip casting material and preparation method
InactiveCN101693615AFulfil requirementsEarly strengthSolid waste managementSodium BentoniteCarboxylic acid
The invention relates to a synchronous slip casting material and a preparation method for tunnels, in particular to a sulphoaluminate cement base synchronous slip casting material, which is characterized in that the sulphoaluminate cement base synchronous slip casting material is prepared by a basal body component and an externally-mixing component, wherein the basal body component comprises sulphoaluminate cement, coal ash, powdered ore, sand and water, the externally-mixing component comprises polycarboxylic acids highly-effective water reducing agent, sodium bentonite and triethanolamine early-strength admixture, the proportioning (kg / m3) of each component is that sulphoaluminate cement: 100-200, coal ash: 300-400, powdered ore: 45-455, sand: 700-1200, water: 350-500, polycarboxylic acids highly-effective water reducing agent: 3.0-4.0, sodium bentonite: 40-60, and triethanolamine early-strength admixture: 0.05-0.2. The synchronous slip casting material prepared by the method has the characteristics of excellent early-stage intensity, underwater non-dispersibility, permeability-resisting and corrosion resistance, and can be used in large-scale river-sea-crossing tunnels or underground engineering.
Owner:武汉市商品混凝土管理站
(Building Information Modeling) BIM based plan graph and first view-angle split-screen synchronous display method and system
ActiveCN104765905AEasy to viewEasy to operateSpecial data processing applicationsVirtual cameraConstruction management
The invention provides a BIM based plan graph and first view-angle split-screen synchronous display method and system. The method comprises loading and displaying a BIM stereo model; matching a navigation norm with a model bearing; generating a corresponding plane graph and placing a virtual camera; generating a corresponding first-person view-angle graph according to the camera position and view-angle information; displaying the view-angle bearing through the navigation norm visually, and providing a compass function; adjusting the view angle of the first-person view-angle graph according to user instructions, an adjusting the projection view angle direction of the virtual camera in the plane graph according to current view-angle data; and using the plane graph and the virtual camera projection as one portion and the first-person view-angle graph as the other portion to be displayed synchronously in a same screen. By means of the method and the system, a plane drawing and the first-person view-angle stereo graph are combined, the model bearing and the compass are combined, and accordingly, detail members can be observed and searched visually, the site actual engineering member and model member matching problem can be determined visually, construction management is facilitated, the requirement for the personnel technology is reduced, and even general workers can observe, record and search for the detail members according to images displayed on the same screen.
Owner:SHANGHAI TONGZHU INFORMATION TECH
Fly ash-based grouting filler for mine
InactiveCN101407395AImprove compatibilityImprovement ingredientsSolid waste managementSulfateConstruction management
The invention provides a fly ash substrate grouting filling material used by a mine, which consists of the raw materials with the following mass percent: 40-80 percent of fly ash, 10-50 percent of cement, 5-18 percent of lime and the rest of admixtures. The invention adopts the fly ash as the main material and the cement and the lime as the accessories. By adding one or a plurality of additives including sulfate, carbonate, alkali, villaumite and a water reducing agent, the fly ash substrate grouting filling material effectively activates the activity of the fly ash, effectively improves the strength of the grouting stone body, and enhances the stability of the slurry, thus not only lowering the construction cost, but also protecting the environment. Compared with the currently applied grouting filling technology, the fly ash substrate grouting filling material has better compatibility and more convenient construction management, thus being applicable to various grouting filling solidification projects of the mine.
Owner:KUNMING UNIV OF SCI & TECH
Cement-free anti-water dispersion and anti-water corrosion synchronous grouting material and its preparation method
InactiveCN102617095AResistant to water dispersionWith water corrosion resistanceSlagSuperplasticizer
The invention relates to a synchronous grouting material of shield tunneling and its preparation method. A cement-free anti-water dispersion and anti-water corrosion synchronous grouting material is mainly composed of the following components by weight ratio: 250-350kg / m<3> of phosphogypsum, 250-400kg / m<3> of fly ash, slag powder and steel slag powder, 25-40kg / m<3> of attapulgite clay, 1-1.4kg / m<3> of polyacrylamide, 2-2.8kg / m<3> of an aliphatic high efficiency water reducer, 800-1000kg / m<3> of river sand, and 200-400kg / m<3> of water. Specifically, for the sum of the weight of the fly ash, the slag powder and the steel slag powder, the fly ash accounts for 0.5-99%, the slag powder accounts for 0.5-99%, and the steel slag powder accounts for 0.5-99%. Mixing and stirring of the materials can obtain the required synchronous grouting material, which has the characteristics of anti-water dispersion, anti-water corrosion, good fluidity, good construction performance, no pipe blockage, long usable time, and fast increase of later strength.
Owner:WUHAN METRO GROUP +1
Integrated oxidation ditch, construction and operation method
InactiveCN101269882AImprove settlement performanceIncrease concentrationTreatment with aerobic and anaerobic processesSewageSmall footprint
The invention discloses an integrated oxidation ditch and a construction and operation method thereof. The construction and operation method has the technical proposal that the integrated oxidation ditch is divided into an anoxic zone, an anaerobic zone and an aerobic zone, which are communicated mutually, the anoxic zone and the anaerobic zone are arranged at one end of the integrated oxidation ditch in common, the aerobic zone is arranged at the other end of the integrated oxidation ditch, and a water-retaining wall is arranged at the middle part of each zone to cause each zone to be formed a single annular channel, water inlet pipes used for feeding water by the division point way are arranged at the anoxic zone and the anaerobic zone, an aeration device is arranged in a circulation channel at one side of the aerobic zone communicated with the anoxic zone, and a mud-water separation device used for the mud-water separation and the water emission is built on the side wall of the aerobic zone for the water emission. The aeration device is started, and the sewage passes through the anoxic zone, the anaerobic zone, the aerobic zone, and the mud-water separation device in sequence, so the dephosphorization and the denitrification as well as the decarbonization treatments of the sewage are realized. The integrated oxidation ditch has the advantages of simple structure, lower cost, small occupation area, and good sewage treatment effect, and can particularly and effectively perform the dephosphorization and the denitrification simultaneously.
Owner:ARCHITECTURAL DESIGN RES INST OF GUIZHOU +1
Early strength asater resistant dispersion and anti-dissolving shielding tunnel back lining filling material and its preparation method
ActiveCN1868956AHigh viscosityImprove the coagulation effectSolid waste managementSlagFilling materials
An early-strengthening grouting material for the back liner of tunnel to resist against dispersing in water and denudation is proportionally prepared from powdered coal ash, slag, steel dregs, meta-kaolin, sodium fluorosilicate, stellite, hydroxyethyl methylcellulose, sand, water, and water glass solution. Its preparing process is also disclosed.
Owner:武汉市城市建设投资开发集团有限公司 +3
Early-strength micro-expanding synchronous grouting material prepared from shield tailings and preparation method of synchronous grouting material
InactiveCN103449762AGood working performanceImproved flow and pumpabilitySolid waste managementPericlaseBuilding material
The invention belongs to inorganic non-metallic building materials, and particularly relates to a synchronous grouting material for shield tunnels and a preparation method of the synchronous grouting material. The synchronous grouting material disclosed by the invention comprises the following components in parts by weight (kg / m<3>): 250-350 parts of a cementing material, 0-60 parts of quick lime, 0-60 parts of periclase, 0-15 parts of phosphates, 1-2.8 parts of a high-efficiency water reducing agent, 0.5-2.6 parts of polymers, 850-1100 parts of shield tailings, and 205-475 parts of water. The synchronous grouting material prepared from the shield tailings is good in early strength, micro-expanding performance, working performance and water dispersion resistance. According to the synchronous grouting material disclosed by the invention, underground tailings brought out in the process of shield construction are reasonably used, thus the impact on the environment is reduced; the synchronous grouting material is simple in ingredients, low in manufacturing cost, easy to produce, and good in workability, and can satisfy the requirements of grouting equipment.
Owner:WUHAN UNIV OF TECH +1
Gob-side entry retaining Y-type ventilation high-position return airway drilling gas extracting method
ActiveCN103758559AThe extraction roadway is used as a working face for long-term and high-efficiency miningLong-term and efficient miningGas removalConstruction managementCoal
A gob-side entry retaining Y-type ventilation high-position return airway drilling gas extracting method includes: constructing connecting roadways at intervals between a rail roadway top pumping roadway and a rail roadway; building a filling wall along the edge of a gob during extraction to retain the rail roadway, allowing a transportation roadway and the rail roadway to perform work face air intaking and a rail roadway retained roadway section, the connecting roadways and the rail roadway top pumping roadway to perform air returning so as to form a gob-side entry retaining Y-type ventilation system, and secondarily using the rail roadway top pumping roadway as the high-position air returning roadway; performing gas extracting drilling on adjacent coal beds and gobs in the high-position air returning roadway, and extracting gas. By the method, the drilling requirements on retaining roadway section can be lowered, mutual interference of drilling and work face extraction, and construction management is facilitated. Due to the fact that the high-position air returning roadway is far away from the work face mining motion influence, the mining motion interference on drilling is lower than front and rear drilling of the retained roadway, easy drilling maintenance is achieved, and efficient and long-term gas extraction can be achieved.
Owner:CHINA UNIV OF MINING & TECH
General method for laying out and assembling wedge-shaped duct pieces
InactiveCN103758531ASimplify the manufacturing and assembly processImprove assembly qualityUnderground chambersTunnel liningEngineeringShield tunneling
The invention provides a general method for laying out and assembling wedge-shaped duct pieces. The general method comprises the following steps: step one, determining parameters of general wedge-shaped duct pieces and general wedge-shaped duct piece rings; step two, selecting a laying-out and assembling method; step three, during shield tunneling, carrying out fine turning on shield tunneling axes by utilizing the change of the general wedge-shaped duct pieces and the relative wedge-shaped volume in the vertical direction at different rotation angles. The general method has the beneficial effects that the general wedge-shaped duct pieces with only one manner can be used for a straight line section and also can be used for a curved section through the laying-out and assembling method of different wedge-shaped duct pieces, so that the manufacturing and assembling process of the duct pieces is simplified, the assembling quality of the duct pieces is improved, and the integrality of the duct piece rings is enhanced; meanwhile, through the adoption of the duct pieces with single type, the duct pieces are more convenient to store, transport, construct and manage.
Owner:中海建筑有限公司
Distributed flexible control method suitable for city long tunnel
InactiveCN101109953ALow costEasy construction managementTotal factory controlProgramme total factory controlBus networkControl system
The utility model relates to a distributing type flexible control method which is applicable to the long tunnel in the city. The utility model is composed of a upper network and a lower network and characterized in that the upper network is in the central control room of the system to control the operation of the lower control flow, the data handling, the storage, the display, the alarming, the report generation as well as the data from some data management stations and the analytic system operating stations; the lower network introduces the can concentric line so as to integrate a plurality of PLC into the can bus network. PLC realizes the analog collection and the logic control. The collected data is delivered the upper network via the can concentric line; the upper network sends out the control command to PLC which carries out the relevant operation as per the order received. The optical fiber is used as the transmission medium between the upper network and the lower network. For the utility model, each test point is controlled by one PLC and then re-concentrated to the central control room. Thus, the method is almost isolated from the civil work construction, so as to facilitate the construction management for the long tunnel monitored control system in the city.
Owner:WUHAN UNIV OF TECH +1
Matrix brick of greening protect slope and preparation method thereof
ActiveCN107816048AGood water permeabilityFull of nutritionCoastlines protectionGrowth substratesBrickHusk
The invention relates to a matrix brick of a greening protect slope and a preparation method thereof. The material of a brick body adopts cement, aggregate, admixture, a porous material and fertilizerand comprises pervious concrete. A matrix block is embedded in the pervious concrete. The preparation method comprises the main steps of high temperature composting agricultural wastes, incineratingand crushing rubbing rice husk and straw, adjusting matrix moisture content and pH value, compressing the matrix block, making up the pervious concrete, preparing the matrix brick by moulding and laying, curing, demoulding and the like. The matrix brick is simple in production technology, low in cost, convenient for transportation and construction management and suited to scale production.
Owner:JIANGSU UNIV
Construction method for prestressed concrete floor slab reserved with water-heating pipeline well opening
The invention discloses a construction method for a prestressed concrete floor slab reserved with a water-heating pipeline well opening, which comprises the following steps of: A, manufacturing a corresponding quantity of embedded sleeves; B, dividing a plurality of iron rod pieces into an upper layer and a lower layer to weld the embedded sleeves into embedded pieces; C, accurately setting out on a laid floor slab mould, and marking the central position of water supply and drainage pipes in the water-heating pipeline well by paint; D, carrying the embedded pieces to the floor slab mould and fixing the embedded pieces firmly; E, inserting prestressed reinforcing steel bars among the embedded pieces; F, performing the acceptance of concealed work; and G, pouring concrete. The invention overcomes a plurality of inconveniences of prestressed reinforcing steel wires, solves the problem that the water-heating pipeline well cannot be reserved as unbounded prestressed concrete steel bars pass through the water-heating pipeline well floor slab, guarantees high accuracy of the reserved pipeline position in the water-heating pipeline well, simplifies operation rules, saves cost and reduces labor intensity, saves a lot of effective time for an project with a limited construction period and a construction process insertion, and simultaneously brings a great of economic benefits.
Owner:CHINA CONSTR EIGHT ENG DIV CORP LTD
Pressure testing device and method for cleaning pipeline
ActiveCN104020049AReduce typesEasy construction managementHollow article cleaningMaterial strength using tensile/compressive forcesEngineeringSewage
The invention discloses a pressure testing device and method for cleaning a pipeline, for solving the problems of high workload, low construction efficiency and potential safety hazards caused by repeated welding of the pipeline in the pipeline cleaning and pressure testing work. The pressure testing device comprises two pressure testing heads, wherein the two pressure testing heads are respectively connected to the two ends of the pipeline; each pressure testing head comprises a drum body; one end of the drum body is used for connection with the pipeline, and the other end of the drum body is provided with a matched blind plate; the drum body is internally provided with an anti-collision air bag which is close to the blind plate; the upper part of the drum body is provided with an opening for entering and exiting of compressed and air, and the lower part of the drum body is provided with a sewage outlet; and a pipe cleaner is arranged in the drum body in a matching manner. The pressure testing device disclosed by the invention is arranged on the pipeline, then the procedures of cleaning the pipeline, measuring the diameter and testing the pressure and the like can be finished, the workload is reduced and the safety performance is improved simultaneously.
Owner:CHUANZHONG BRANCH KEHONG GASOLINEEUM NATURAL GAS ENG SICHUAN
Method and device for automatically generating three-dimensional decoration line construction scheme
ActiveCN108573096AImprove efficiencyAccurate dataSpecial data processing applicationsEngineeringStructure diagram
The invention relates to a method and a device for automatically generating a three-dimensional decoration line construction scheme. The method comprises the following steps: providing a 2D drawing tool, drawing a 2D house plane structure diagram by utilizing the tool, marking related house structure information, and designing the clear height and height drop of each room; after drawing, carryingout switching between 2D and 3D to automatically generate a 3D room type and restore a real room type; arranging all types of points needing to generate a line in the generated house structure to restore real positions, mainly including the points of the following structural lines; after completing the point design, providing a relationship design module in a platform, and then setting a relationship between a designated device and a corresponding controlled device through mouse click operation; after obtaining position information and rule information, generating a line automatically in the room type drawn in step S1, and providing operation tools for adjustment and modification; and after generation of the line, generating a line system scheme automatically. The method and the device provided by the invention have the advantages of operation detection and convenient construction.
Owner:苏州织巢信息科技有限公司
Tunnel pre-stressing forceinverted arch structure and construction method thereof
PendingCN109339828AImprove and delay swellingEasy to crackUnderground chambersTunnel liningPre stressPre stressing
The invention discloses a tunnel pre-stressing force inverted arch structure, and further discloses a construction method of the pre-stressing force inverted arch structure. The tunnel pre-stressing force inverted arch structure comprises the an inverted arch body, pre-stressing force components which apply pre-tension to the inverted arch body are arranged in the inverted arc body in the direction of the axis of a tunnel at intervals, and the fixing ends and stretch-draw ends of the pre-stressing force components are connected with short side walls on the two sides of the inverted arc body. According to the tunnel pre-stressing force inverted arch structure and the construction method of the pre-stressing force inverted arch structure, the pre-stressing force components are pre-buried inan inverted arch for the first time, a novel thought is provided for solving the problem that the tunnel inverted arch is prone to cracking, that is to say, pre-stressing force ribs are arranged in the tunnel inverted arch, pre-tension force is exerted, tensile stress which is caused by outside load is completely or partly offset through the pre-tension force, cracking of the inverted arch and uplifting of floor are improved and postponed, and the tunnel pre-stressing force inverted arch structure and the construction method of the pre-stressing force inverted arch structure are suitable for inverted arch protection of high-crustal-stress tunnels or foundation base softening tunnels.
Owner:CENT SOUTH UNIV
Cable 'disc-fixing and scale-fixing' laying system
PendingCN107103559AFast deliveryEasy to storeResourcesSpecial data processing applicationsFull life cycleComputer module
The present invention provides a cable 'disc-fixing and scale-fixing' laying system. The system comprises an arrangement module, an introduction module configuration module and a model establishing module. The 'disc-fixing and scale-fixing' cable laying technology is employed, the laying processing and the management level are better than construction projects at the same periods. Cables at a whole plant realize 'full life cycle' management through the full three-dimensional digital power plant model technology. The cable laying 'disc-fixing and scale-fixing' optimization process considers optimization management such as the design selection, design changing amount, the bid amount, the production-manufacturing amount, the construction amount, the contract ordering amount and the stock amount, etc. the recording, the comparison and the summary are realized, and it is realized that a single engineering does not exceed budgetary estimation, and finally the control target is achieved that the actual settlement amount degree of the engineering cables and the bridges is lower than the engineering preliminary design budgetary estimation. The cable laying 'disc-fixing and scale-fixing' optimization management prompts the cable supply, storage and construction management and avoids the problems that hidden joints are disposed between the laying cables, there are many head missing phenomenons in the cable laying, and the cable laying results in wasting, etc.
Owner:大唐贵州兴仁发电有限公司
Special building block for anti-seismic energy-saving reinforced masonry of well-off building and new construction technology
InactiveCN103334534AAccurate binding and positioningImprove the mechanical properties of masonryConstruction materialWallsMortise and tenonInsulation layer
The invention discloses a special building block for an anti-seismic energy-saving reinforced masonry of a well-off building and a new construction technology. The special building block is characterized in that tenon-and-mortise location can be achieved at the wall end of a block body, the middles of walls are only provided with half ribs the heights of which are reduced by half, and the inner walls of the two walls are provided with back-draft vertical rib grooves; the block body is additionally provided with an aluminum foil sandwich insulating layer with an air space layer and an aluminum foil outer heat insulation layer, cleaning ports are not formed in the walls, the long vertical ribs can be vertically connected in advance, then the building block is built while horizontal and perpendicular ribs are tied, filling is carried out while the concrete is vibrated, and the whole process is visually constructed; the problem of the reinforced masonry in the existing rule can be fully solved, the cleaning ports are not formed in the wall foot so as not to be required to be blocked, dust can be removed from the seams when falling in a construction process, longitudinal ribs are not required to be inserted from the top of the wall to a dark hole the hole diameter of which is 12cm and the depth of which is 2-3 meters, and the situation that upper and lower rebars are lapped in the cleaning ports after connecting rebars are inserted can be avoided; a condition that a cavity is formed by arching of the blocked concrete due to the deep hole can be avoided, a situation that uniformity and density of the concrete are hardly ensured caused by the factor that a vibrator is hard to insert to the bottom of the deep hole, a new construction method can ensure visual operation and supervision, hidden dangers in construction are eliminated, and the quality of construction is guaranteed.
Owner:刘亦宽
Construction method for prefabricating directly-buried uncompensated centralized heat supply pipeline by electrically preheating
InactiveCN102444750AImprove running stabilityGuaranteed elongationPipe laying and repairElectricityEngineering
The invention relates to a construction method for prefabricating a directly-buried uncompensated centralized heat supply pipeline by electrically preheating. The method comprises the following steps of: (1) grooving, adjusting the coordinate and scale height of the heat supply pipeline, and computing the preheating temperature and the designed elongation of the heat supply pipeline; (2) controlling the sand refilling height at a half to three quarters of the pipeline height H; (3) connecting the same-side end of the heat supply pipeline with preheating equipment through a cable respectively, and short-circuiting the other side of the heat supply pipeline through a cable; (4) arranging temperature sensors on the heat supply pipeline respectively; (5) recording the initial temperature of the heat supply pipeline and the initial position of a measuring point, starting temperature raising, controlling the temperature raising gradient within 1 DEG C per hour, and preserving heat after a preheating temperature is reached; (6) refilling sand into both sides of the heat supply pipeline, tamping, and controlling the preheating temperature within the range of + / -2 DEG C; (7) after the designed elongation is reached, shutting down the preheating equipment; and (8) performing subsequent construction according to the steps (1)-(7). The construction method disclosed by the invention is safe, reliable, easy and practical, is easy for accurately controlling construction equipment, and is consistent with the national policy of energy saving and emission reduction.
Owner:MCC TIANGONG GROUP
Preparation method of inorganic heat-preserving material
ActiveCN102219467AImprove flame retardant performanceReduce manufacturing costEmulsionPhysical chemistry
The invention relates to a method for preparing an inorganic heat-preserving material with high flame resistance from desulfurated gypsum, and belongs to the technical fields of comprehensive utilization of solid wastes and building materials. The method comprises the following steps of: modifying inorganic lightweight aggregate vitrified microbubbles by using a water repellent; adding the desulfurated gypsum, sierozem powder, siliceous dust, a water-retaining agent and a retarder in a ratio; adding a certain amount of organic emulsion and water; and stirring completely and uniformly to obtain a pasty heat-preserving material applied to construction of a heat-preserving layer. By the method, the solid wastes are utilized; and the prepared inorganic heat-preserving material has fire resistance, flame resistance, low thermal conductivity coefficient and good heat-preserving effect.
Owner:上海复培新材料科技有限公司
Pipeline optimization method based on BIM
PendingCN108763750AImprove accuracyImprove efficiencyGeometric CADSpecial data processing applicationsComputer scienceDynamo
The invention discloses a pipeline optimization method based on BIM. The method comprises the following steps of S1, constructing a three-dimensional building model by using BIM software; S2, adjusting the arrangement of pipelines in the building model; S3, coloring the pipelines in different elevation intervals or different net height dimensions in sequence according to colors corresponding to the corresponding heights; S4, compiling nodes for coloring a beam plate structure by utilizing a plug-in dynamo of Revit software, and running the nodes to carry out coloring in sequence according to the colors corresponding to the corresponding heights of beams; and S5, defining a position where the colors in the step S3 and the step S4 are intersected as a net height tension region in the building model, and carrying out optimization and adjustment on the pipelines in the net height tension region in the building model. According to the method, the net height situations of the pipelines are reflected by different colors, so that a net height problem can be rapidly and visually exposed; the visual advantage is more beneficial to cooperative communication of different specialty, and the problems encountered in construction can be prejudged more comprehensively, a space problem which cannot be expressed by a two-dimensional drawing is avoided, and the accuracy and the efficiency of pipeline construction are improved.
Owner:广东天元建筑设计有限公司
Waste concrete reclaimed tunnel back lining grouting material and preparation method thereof
Owner:WUHAN UNIV OF TECH +1
Super-high early-strength micro-expansive double liquid grouting material and preparation method of same
InactiveCN103449789AGood water corrosion resistanceCompensating for shrinkage and micro-expansionLithiumPortland cement
The invention belongs to the field of building materials, and relates to a super-high early-strength micro-expansive double liquid grouting material and a preparation method of the same. The double liquid grouting material provided by the invention is composed of liquid A and liquid B, wherein the liquid A is composed of the following constituents in parts by weight: 1 part of sulphate aluminium cement, 0.4 part of ordinary Portland cement, 0.5-0.7 part of lithium slag, 1.3-1.5 parts of metakaolin, 0.002-0.004 part of boric acid and 1.3-1.5 parts of water; the liquid B is composed of 0.5 part by weight of water glass solution. According to the invention, the industrial residue (lithium slag) generated after lithium salt extraction is used rationally, moreover, compounding is simple, preparation method is simple, production cost is low, requirement of a grouting device can be satisfied, early strength and later strength of the prepared double liquid grouting material are obviously higher than those of the ordinary double liquid grouting material, and the prepared double liquid grouting material has micro-expansive compensation performance and better water corrosion resistance.
Owner:WUHAN METRO GROUP +1
Universal wedge-shaped pipe piece ring of shield tunnel with super-small curvature radius
InactiveCN103527215AEasy to storeEasy to transportUnderground chambersTunnel liningEngineeringMechanical engineering
The invention provides a universal wedge-shaped pipe piece ring of a shield tunnel with a super-small curvature radius. The universal wedge-shaped pipe piece ring comprises a pipe piece ring body which is a torus and formed by combining six wedge-shaped pipe pieces in a splicing mode; starting from the 12 o'clock position in a clock mode, the pipe piece ring is evenly divided into 24 scales around the center point of the pipe piece ring clockwise by 15 degrees, and even division line mark numbers of the evenly divided 24 scales are 200-224 scales; in an unfolded plan of the pipe piece ring, the width of the pipe piece ring body corresponding to the even division line mark numbers from 200 to 209 scales is enlarged gradually, the width of the pipe piece ring body corresponding to the even division line mark numbers from 209 to 220 scales is reduced gradually, and the pipe piece ring body corresponding to the even division line mark numbers from 220 to 224 scales is enlarged gradually; various parameters of the pipe piece ring body include wedge amount and are determined according to various concrete parameters of the shield tunnel. The universal wedge-shaped pipe piece ring is simple in structure and convenient to splice, and not only meets the requirement of a straight line segment, but also can be used for a curved segment with the super-small curvature radius.
Owner:中海建筑有限公司
Remote data meter recording system
InactiveCN1588472AEasy construction managementImprove anti-interference abilityElectric signal transmission systemsModem deviceRepeater
It consists of computer or palm computer or GPRS or wired MODEM or handwriting device, M-BUS host or salve machine or relay and power meter. Manager exchanges data through computer or palm computer or GPRS or wired MODEM or hand writing device with M-BUS host or relay. It changes the data into M-BUS bus protocol data; M-BUS host receives simultaneously feeding back data from slave machine or relay and through the same path returns to manager.
Owner:LIERDA SCI & TECH GRP
Steel bar connection method and matched fastener thereof
InactiveCN103276906AEasy to operateSimple structureBuilding reinforcementsBuilding material handlingEngineeringConstruction management
The invention relates to a steel bar connection method which mainly includes the following process steps: straightening steel bars; cutting tenons at the ends of the steel bars; joggling the steel bars: a matched fastener is sleeved at the joggled position of the steel bars and bolts are screwed. The invention further provides the fastener used in the method in a matched mode. The fastener is formed by two symmetrical semicircular-cylinder bodies made of steel. One sides of the bodies are connected together through a hinge, and flanges are arranged on the other sides of the bodies respectively. The steel bar connection method is simple to operate and few in processing procedures, reduces labor intensity of workers, improves production efficiency and saves production cost. Meanwhile, the fastener used in the method in a matched mode is simple in structure and convenient to use, can improve mounting and demounting speed and connection reliability, improves the construction quality and facilitates construction management.
Owner:JINLING INST OF TECH
Pre-tensioned and post-anchored prestressed anti-floating anchor rod construction method
InactiveCN109811804ATension lock for easyPrevent floating deformationProtective foundationBulkheads/pilesReinforced concretePre stress
The invention relates to the technical field of prestressed anti-floating anchor rod construction, and discloses a pre-tensioned and post-anchored prestressed anti-floating anchor rod construction method. The pre-tensioned and post-anchored prestressed anti-floating anchor rod construction method comprises the following steps: 1) performing prestressed anchor rod construction; and forming a drilling hole in a soil body by construction, lowering a prestressed anchor rod to drill a hole, and pouring mud in the drilled hole after the prestressed anchor rod is lowered, wherein the prestressed anchor rod comprises an anchor head and a rod body; 2) enabling the anchor head to be positioned out of the drilled hole, and enabling the rod body to be located in the drilled hole; excavating along theperiphery of the anchor head to form a construction groove, and performing reinforced concrete construction in the construction groove to form an anchor pier; 3) tensioning and locking the prestressedanchor rod; and 4) constructing an underground structure above the soil body, and anchoring the anchor head into the underground structure. Therefore, prestressed anchor rod construction, anchor pierconstruction and underground structure construction are not interfered with one other, and construction management is facilitated; tensioning and locking are facilitated, and construction steps are simplified; and moreover, restraining force is generated on the underground structure to prevent the underground structure from floating upwards, and the underground structure is prevented from floating upwards and deforming, so that an anti-floating effect is enhanced.
Owner:SHENZHEN INST OF GEOLOGICAL ENVIRONMENT CO LTD
Special masonry mortar for insulating building block
The invention relates to special masonry mortar for an insulating building block, and belongs to the building materials. The mortar is prepared from the following materials in parts by weight: 150-300 parts of cement, 70-120 parts of ground calcium carbonate, 10-25 parts of an additive and 580-750 parts of basalt. The special masonry mortar for the insulating building block is reasonable in proportion, has good inpeaceability, water-retaining property and binding strength. The special insulating building block for carrying out bricking on non-bearing and bearing insulating walls approximate to light bricks in dry shrinkage deformation and heat conduction has great meaning, and is wide in market prospect, and remarkable in economical and social benefits.
Owner:大庆市利汇科技开发有限公司
Layer-quality detection method for rock-fill concrete structure and layer-quality evaluation method for rock-fill concrete structure
ActiveCN107449827ALow costHigh precisionAnalysing solids using sonic/ultrasonic/infrasonic wavesQuality characteristicsConstruction management
The invention discloses a layer-quality detection method for a rock-fill concrete structure and a layer-quality evaluation method for the rock-fill concrete structure and relates to the technical field of the rock-fill concrete structure detection. The detection method comprises the following steps of: establishing a corresponding relation of the number of detection points of elastic-wave data, the impact response intensity of the detection points, average impact response intensity and spatial variability of impact response intensity, and obtaining the layer-quality characteristic of the rock-fill concrete structure. The layer-quality detection method can be used for carrying out nondestructive detection of the rock-fill concrete structure to obtain the layer-quality characteristic of the corresponding rock-fill concrete structure and reflect the layer-quality distribution condition. The evaluation method comprises the following steps of: evaluating the layer quality of the rock-fill concrete structure by utilizing the layer-quality characteristic of the rock-fill concrete structure obtained by the layer-quality detection method for the rock-fill concrete structure. The evaluation method utilizes the spatial variability of impact response intensity obtained by the detection method to draw a spatial curve for evaluation, can be used for controlling the layer quality of a dam and has an important significance for improving the construction quality and optimizing the construction management.
Owner:CHINA INST OF WATER RESOURCES & HYDROPOWER RES +3
Lightweight concrete as well as preparation method and application thereof
InactiveCN110078453ALow costImprove economyForms/shuttering/falseworksBuilding material handlingFiberSuspending Agents
The invention discloses lightweight concrete as well as a preparation method and an application thereof. The lightweight concrete is prepared from raw materials as follows: cement, building wastes, calcium oxide, fiber, a water reducing agent, a foam stabilizer, an air entraining agent, cellulose ether, a foaming agent, hydrogen peroxide, an expanding agent, a suspending agent, a thickening agent,calcium hydroxide, fly ash and water. Meanwhile, the invention also discloses a preparation method of the lightweight concrete. The invention also discloses a construction method of nonbearing wall casting in situ by using the lightweight concrete. The construction method comprises the steps as follows: 1) mounting constructional columns in a preset nonbearing wall position; 2) embedding water pipes and electric wires; 3) mounting nonbearing wall formworks; 4) casting the lightweight concrete into the formworks; 5) 24 h after casting, removing the formworks; 6) curing and arranging the wall.The lightweight concrete has the characteristics of lightweight, high strength and low cost and has good economical, social and environmental protection benefits.
Owner:广东中正环保建材有限公司
Spatial-compactness detection method for rock-fill concrete structure and spatial-compactness evaluation method for rock-fill concrete structure
ActiveCN107449828AImprove construction qualityLow costAnalysing solids using sonic/ultrasonic/infrasonic wavesProcessing detected response signalConstruction managementComputer science
The invention discloses a spatial-compactness detection method for a rock-fill concrete structure and a spatial-compactness evaluation method for the rock-fill concrete structure and relates to the technical field of the rock-fill concrete structure detection. The detection method comprises the following steps of: establishing a corresponding relation of the number of detection points of elastic-wave data, the elastic modulus of the detection points, average elastic modulus and spatial variability of elastic modulus, and obtaining the spatial-compactness characteristic of the rock-fill concrete structure. The spatial-compactness detection method can be used for carrying out nondestructive detection of the rock-fill concrete structure to obtain the spatial-compactness characteristic of the corresponding rock-fill concrete structure and reflect the spatial-compactness distribution condition. The evaluation method comprises the following steps of: evaluating the spatial density of the rock-fill concrete structure by utilizing the spatial-compactness characteristic of the rock-fill concrete structure obtained by the spatial-compactness detection method for the rock-fill concrete structure. The evaluation method utilizes the spatial variability of elastic modulus obtained by the detection method to draw a spatial curve for evaluation, and is conductive to controlling the spatial compactness of a dam, improving the construction quality and bringing convenience for construction management.
Owner:CHINA INST OF WATER RESOURCES & HYDROPOWER RES +3
Features
- R&D
- Intellectual Property
- Life Sciences
- Materials
- Tech Scout
Why Patsnap Eureka
- Unparalleled Data Quality
- Higher Quality Content
- 60% Fewer Hallucinations
Social media
Patsnap Eureka Blog
Learn More Browse by: Latest US Patents, China's latest patents, Technical Efficacy Thesaurus, Application Domain, Technology Topic, Popular Technical Reports.
© 2025 PatSnap. All rights reserved.Legal|Privacy policy|Modern Slavery Act Transparency Statement|Sitemap|About US| Contact US: help@patsnap.com


