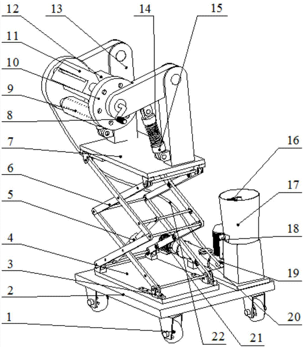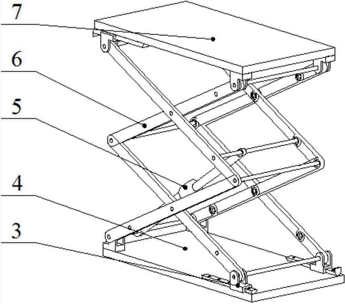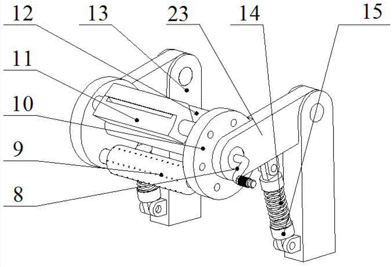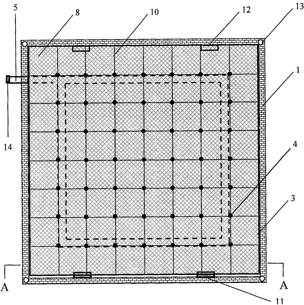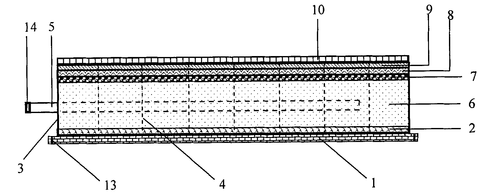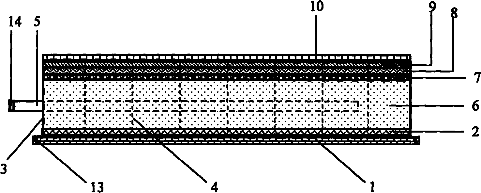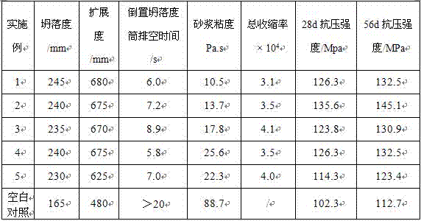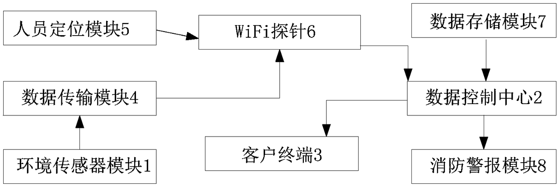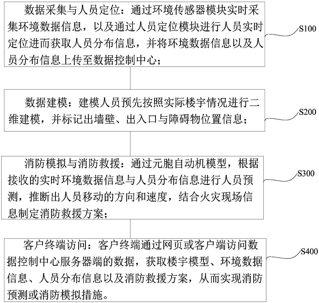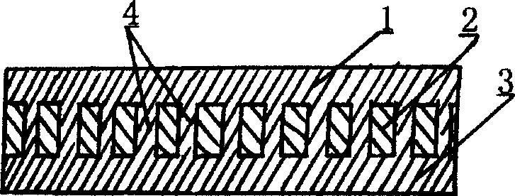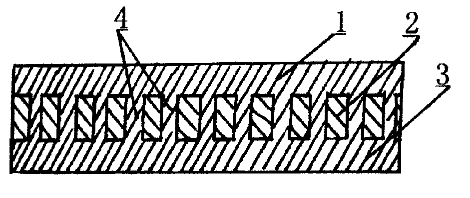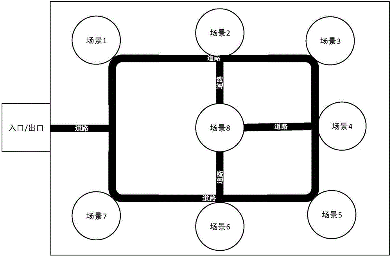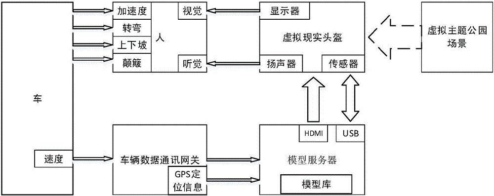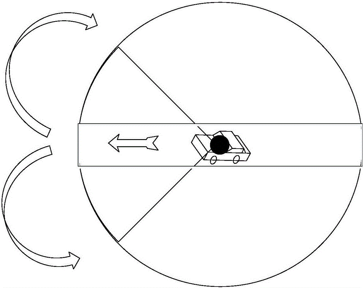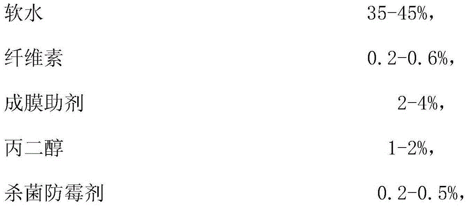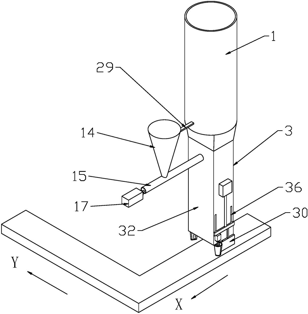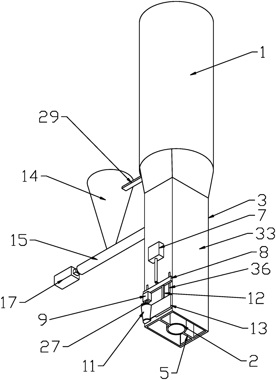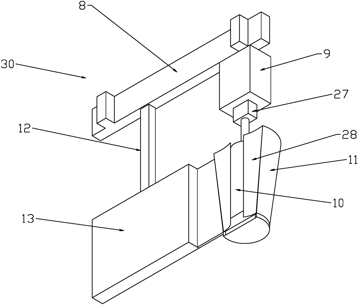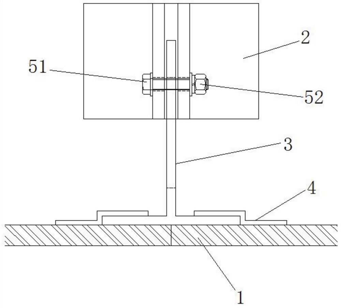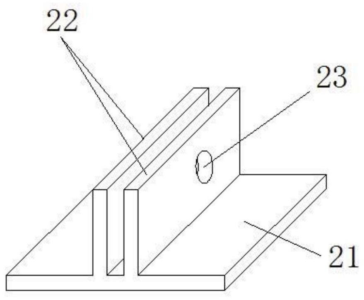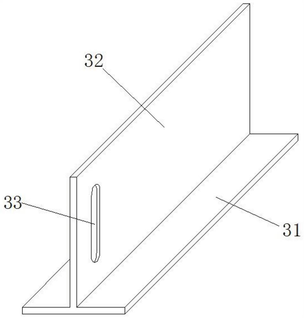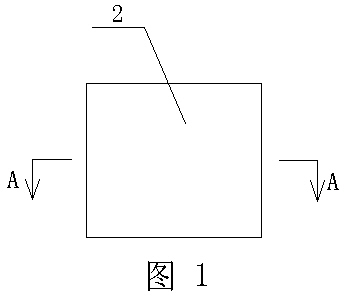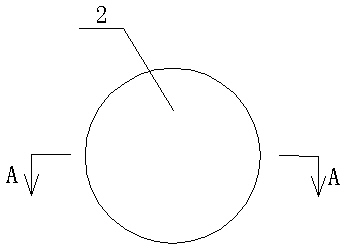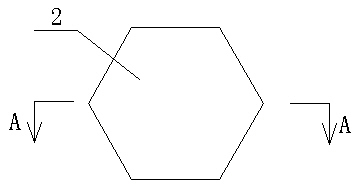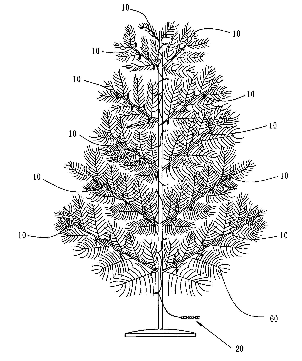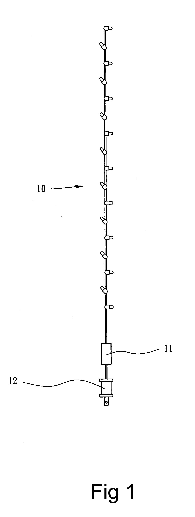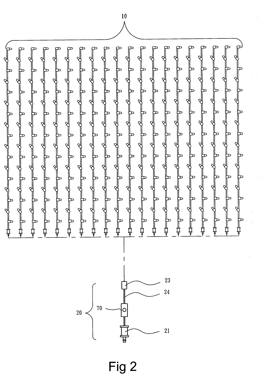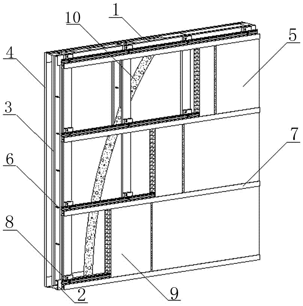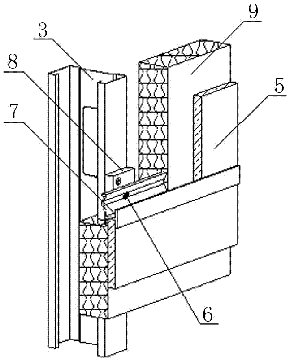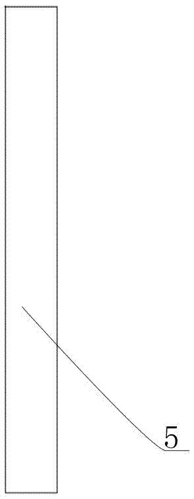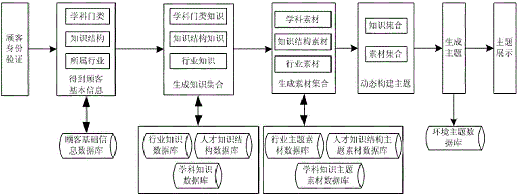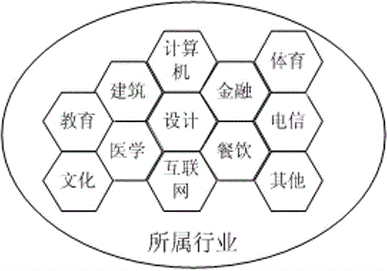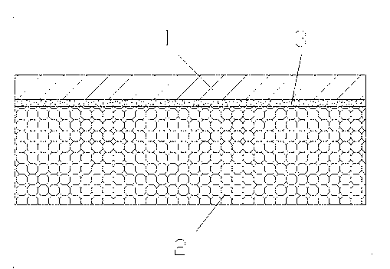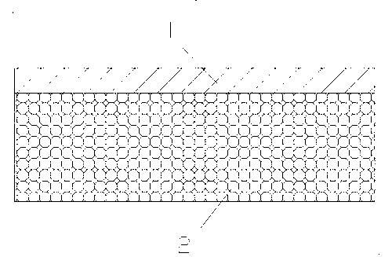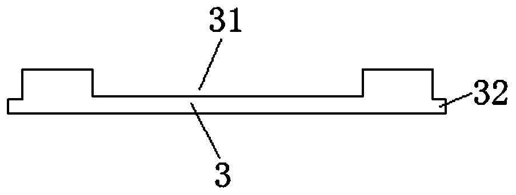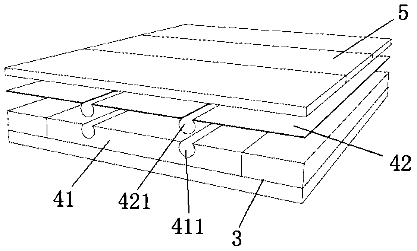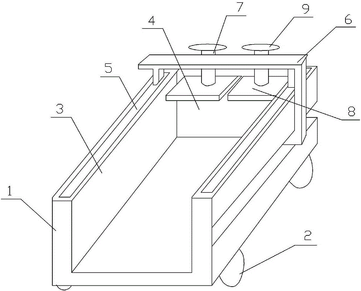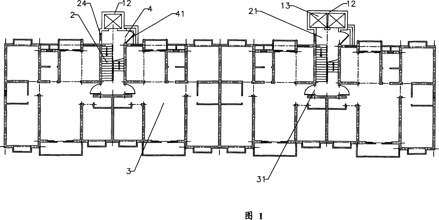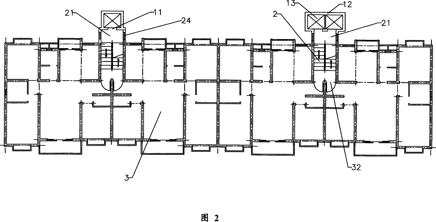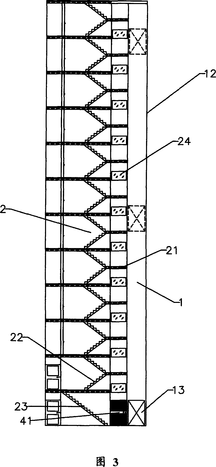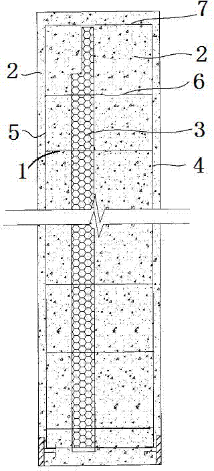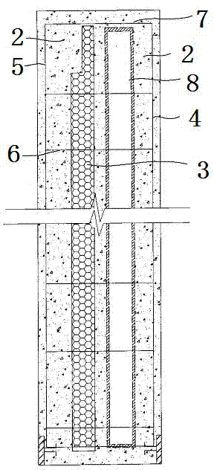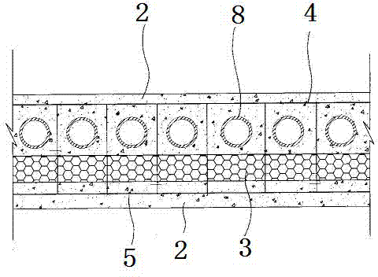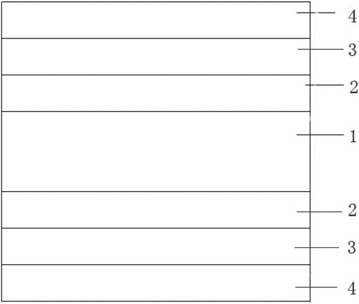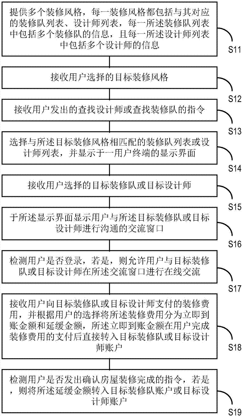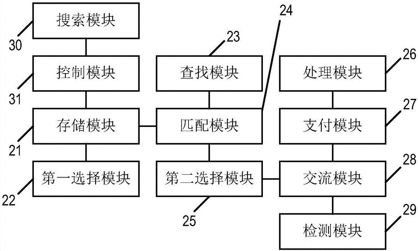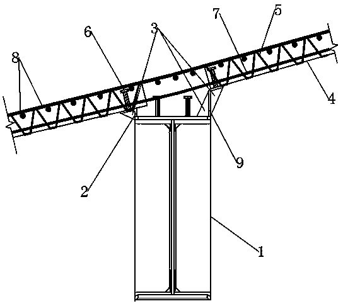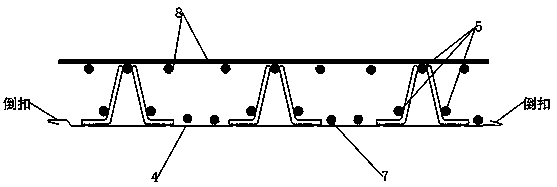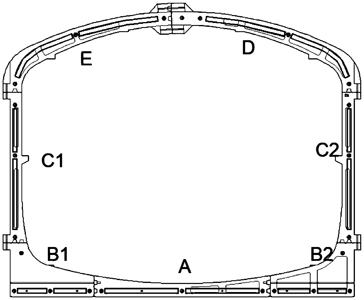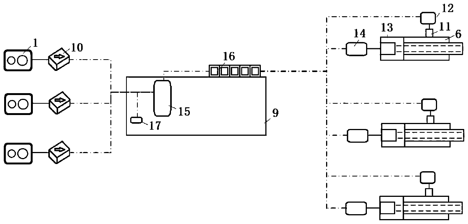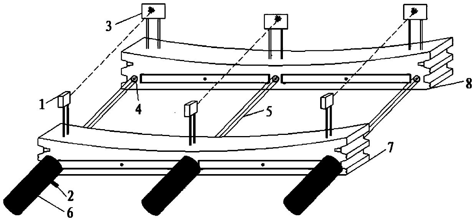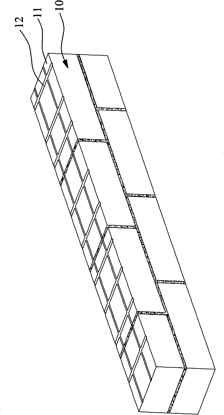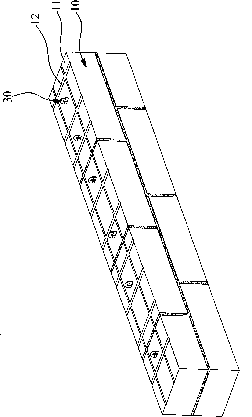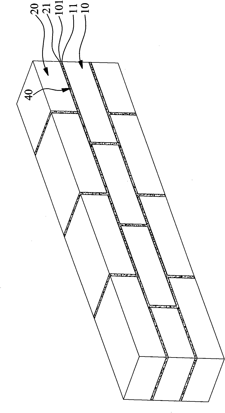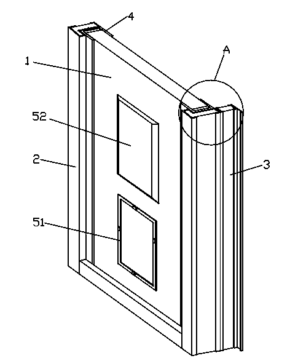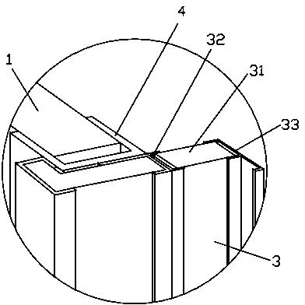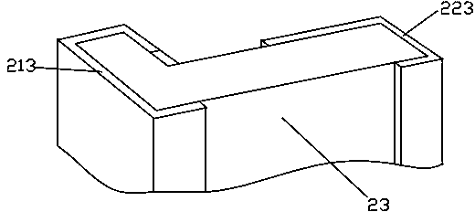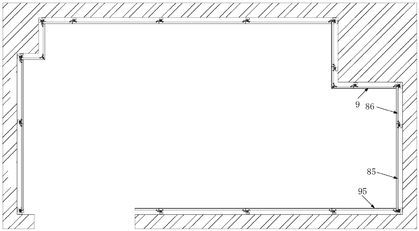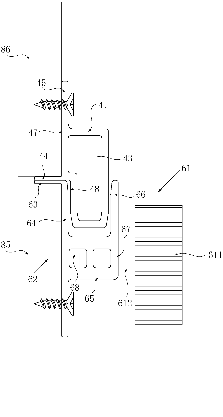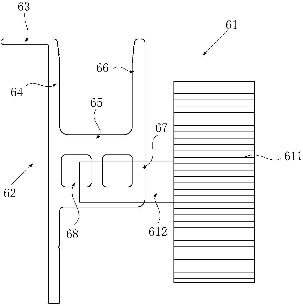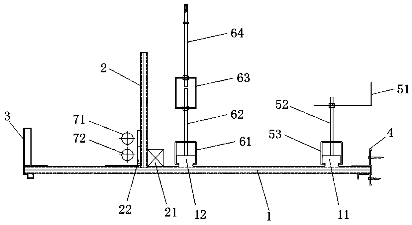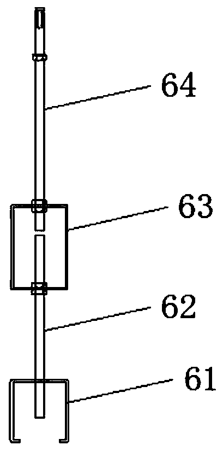Patents
Literature
216results about How to "Reduce decoration costs" patented technology
Efficacy Topic
Property
Owner
Technical Advancement
Application Domain
Technology Topic
Technology Field Word
Patent Country/Region
Patent Type
Patent Status
Application Year
Inventor
Multifunctional environment-friendly and coating-saving wall painting machine
InactiveCN104120863AGuarantee the quality of paintingAvoid harmBuilding constructionsUltimate tensile strengthMechanical engineering
The invention relates to a multifunctional environment-friendly and coating-saving wall painting machine. The multifunctional environment-friendly and coating-saving wall painting machine comprises a base, a movement module, a wall painting module, a feeding module and a stirring module. The movement module comprises a lifting mechanism installed on the base. The lifting mechanism drives the wall painting module to move vertically. The wall painting module comprises a roller brush, a puttying plate, a polishing plate and a rotary locating mechanism. The rotary locating mechanism comprises a rotary plate, a locating pin and a reset spring. A mechanical arm and a rotating arm are arranged above the lifting mechanism, the rotating arm is hinged to the mechanical arm, and a tension spring is arranged between the rotating arm and the mechanical arm. The multifunctional environment-friendly and coating-saving wall painting machine can achieve integration of automatic stirring, feeding, puttying, polishing and painting, guarantee accurate discharging, replace workers to complete complex wall painting work high in labor intensity, improve the work efficiency, guarantee the wall painting quality, liberate labor force, avoid injury to the human body, solve the problem of waste caused by leakage of coatings, lower the decoration cost and reduce the environmental pollution.
Owner:WUHAN UNIV OF TECH
Method for manufacturing ceramic of multi-layer structure
ActiveCN106116688ATight outer surfaceHigh light chromaCeramic materials productionCeramicwareWork in processCeramic tiles
The invention provides a method for manufacturing ceramic of a multi-layer structure. The method includes the following steps that a common ceramic brick material is used for manufacturing surface blank, a foamed ceramic bottom blank material is used for preparing foamed ceramic bottom blank, the surface blank and the foamed ceramic bottom blank are pressed into multiple layers in a spaced mode, the uppermost layer of a tile serves as the surface blank, and after the surface blank is dried, a semi-finished product is obtained; the semi-finished product is colored and subjected to one-time cofiring to form a ceramic tile of the multi-layer structure where the foamed ceramic bottom blank layer and the non-porous surface blank layer coexist. The ceramic tile of the multi-layer structure has the advantages that the ceramic tile is light and convenient to attach, the surface blank is compact, and photochromism is high.
Owner:XINLAILI CERAMIC DEV CO LTD
Greening plant brick and manufacture method thereof
InactiveCN101864824ASolidifiedFast greeningConstruction materialWatering devicesConnection typeInsulation layer
The invention provides a greening plant brick and a manufacture method thereof. A brick body of the plant brick consists of a frame body, a lining plate (1), a water-proof layer (2), a nutritive substrate (6), a drip irrigation tube (5) and a humus layer (7), wherein the frame body consists of a surrounding frame (3) with the bottom surface, a support rod (4) and a frame cover, and the frame cover consists of a reticular insulation layer (8), a water absorbing layer (9) and a lattice framework (10). Plants can be cultured in an early stage, and then are transplanted into the brick, the survival rate is high, and the goal of fast greening of vertical buildings can be reached. At the same time, because the plant brick is provided with a parallel connection type drip irrigation device, water, fertilizers, pesticide and the like can be conveniently and fast supplied to the plants, and the maintenance and management efficiency can be improved. The plant brick has wide application range, can be applicable to the greening of internal and external walls of buildings such as channels and the like, rock slopes and the like.
Owner:INST OF ROCK & SOIL MECHANICS CHINESE ACAD OF SCI
Ultrahigh strength self-compaction bare concrete for wind turbine generator tower
InactiveCN107304117ARealize split transportationBreaking through the extreme size limitSolid waste managementCrack resistanceCellulose fiber
The invention discloses an ultrahigh strength self-compaction bare concrete for a wind turbine generator tower. The ultrahigh strength self-compaction bare concrete is prepared from the following components: 650-680kg / m3 binding material, 640-680kg / m3 machine-made sand, 980-1020kg / m3 macadam, 7-11kg / m3 water reducer, 6-10kg / m3 enhancing compacting agent, 1-2kg / m3 cellulosic fiber and 115-130kg / m3 water, wherein the binding material contains the following components by dosage per stere (kg / m3): 390-408kg / m3 cement, 35-37kg / m3 micro-bead, 142-149kg / m3 mineral powder, 35-37kg / m3 coal ash and 48-49kg / m3 silica fume. The ultrahigh strength self-compaction bare concrete for the wind turbine generator tower has the advantage that the concrete with strength grade within the scope of C100-C120, self-compaction, pumpability, excellent hook surface crack resistance and fatigue resistance property can be prepared.
Owner:中建西部建设新疆有限公司
Intelligent fire-fighting system and method based on WiFi probe for fire monitoring and rescue escape
InactiveCN109215285ARealize automatic alarmForm powerfulMachine supportsMeasurement devicesData informationCrowds
The invention provides an intelligent fire-fighting system based on a WiFi probe for fire monitoring and rescue escape. The system comprises an environment sensor module, a data control center, a client terminal, a data transmission module, a personnel positioning module, and a WiFi probe. The environment sensor module is used for acquiring an environment data information in real time. The personnel positioning module is used for performing personnel positioning in real time to acquire a personnel distribution information. The data control center is used for receiving and storing the environment data information and the personnel distribution information, and making a corresponding fire-fighting rescue scheme. The data transmission module is in wireless connection with the data control center through the WiFi probe. The client terminal is used for receiving the real-time environment data information, the personnel distribution information, and the fire-fighting rescue scheme sent by the data control center. The invention further provides an intelligent fire-fighting method based on the WiFi probe for fire monitoring and rescue escape. The invention can provide an effective simulated escape rescue scheme, and effectively disperse the crowd when a fire occurs.
Owner:王悦廷
Method for making composite plate material on porous metal plate
The method for manufacturing composite plate on the porous metal plate is characterized by that firstly, many pores are cut on the core plate or a reticulation is formed, and when the base layer and the above-mentioned core plate which are superimposed together are passed through the bottom portion of a container in which the liquid material identical to the base layer material is held in the diecast machine, said liquid material can be uniformly distributed on the surface of the core plate and in its pores, and under the condition of high-temp. and high-pressure the homogeneous metals respectively adsorbed on both sides of core plate can be die-cast together so as to obtain the invented composite plate with smooth, level and firm connected surface. Said invention composite plate material is low in cost, and possesses the extensive application range including building decoration, various breastplates and external shells of various products.
Owner:林梓球
Car networking virtual reality theme park display system and method
InactiveCN105913772AImprove resource utilizationQuick layoutImage data processingIdentification meansLand resourcesTheme park
The invention discloses a car networking virtual reality theme park display system and method, and belongs to the field of virtual reality. The defects that an existing theme park is poor in still life display degree and fidelity, large in occupied area, not capable of using land resources simultaneously, long in exhibition arrangement time and large in work amount are overcome. The car networking virtual reality theme park display system is technically characterized by comprising a virtual reality helmet, a model server and a vehicle data communication network; an OLED display screen and a tracking device for head tracking are integrated inside the virtual reality helmet, and the virtual reality helmet is connected with the model server; the model server stores a theme scene of a theme park and a 3D model of a virtual object located in the scene.
Owner:DALIAN ROILAND SCI & TECH CO LTD
Waterborne colorful lacquer composite exterior wall construction paint
The invention discloses waterborne colorful lacquer composite exterior wall construction paint. The preparation method of the existing environment-friendly waterborne colorful paint has the defects of more spraying track numbers for achieving a relatively good effect, labor and time waste and high construction difficulty. The waterborne colorful lacquer composite exterior wall construction paint comprises the following raw material components in percentage by mass: 20-30% of lacquer slurry, 35-45% of colorful points and 30-35% of colorful color sand. According to the invention, the colorful paint is compounded by using two tracks of lacquer, the construction can be finished by adding two tracks of nanometer antifouling self-cleaning finish-coat paint, and the excellent ageing resistance of lacquer and an authentic granite material simulated effect of the colorful paint are achieved.
Owner:ZHEJIANG TRANSFER PAINT CO LTD
3D (Three-dimensional) printing device for printing buildings
ActiveCN108237613AIncrease binding areaEnsure integrity and stabilityAdditive manufacturing apparatusCeramic shaping apparatusEngineeringRear quarter
The invention relates to the technical field of 3D (Three-dimensional) printer manufacturing, in particular to a 3D printing device for printing buildings. The 3D printing device for printing the buildings comprises a ceramsite conveying mechanism, wherein a spiral drive device is arranged in a spray head; a nozzle is arranged at the lower end of the spray head, and is formed by two end plates oppositely arranged in parallel and two sides plates oppositely arranged in a surrounding way; the two end plates are perpendicular to a movement direction of the nozzle; multiple bulge parts and sunkenparts are arranged on the two end plates long a length direction of the nozzle; the bulge part on one end plate and the sunken part on the other end plate are arranged correspondingly so as to realizethe matching of binding surfaces of each layer of wall body; a ceramsite discharge pipe and a support plate are arranged in the nozzle; the ceramsite discharge pipe is fixed into the nozzle through the support plate; and the upper end of the ceramsite discharge pipe is sealed. The 3D printing device for printing the buildings adopting the technical scheme provided by the intention has the advantages that a printed building wall is smooth in wall surface, good in attractiveness, high in structural strength, and good in forming effect.
Owner:CHONGQING CONSTR ENG NEW BUILDING MATERIALS +1
Assembly type height-adjustable keel ceiling mounting structure
The invention provides an assembly type height-adjustable keel ceiling mounting structure. The assembly type height-adjustable keel ceiling mounting structure comprises a top surface veneer, adjustingconnecting pieces, an aluminum alloy keel and hanging pieces, wherein the adjusting connecting pieces comprise fixing plates and first connecting plates arranged on the fixing plates; the connectingplates are arranged in pairs and in parallel, and the fixing plates are connected with a wall body; the aluminum alloy keel comprises hanging plates and second connecting plates arranged on the hanging plates; the second connecting plates are connected with the first connecting plates; the second connecting plates are positioned between the two first connecting plates; the hanging pieces are symmetrically arranged on the top surface of the top surface veneer in pairs, and the two sides of the aluminum alloy keel are connected with the two hanging pieces in a clamped mode correspondingly; and the hanging pieces are prefabricated on the top surface veneer. Compared with the prior art, the assembly type height-adjustable keel ceiling mounting structure has the following advantages that punching on the top surface is not needed, direct mounting is achieved, the working procedures are reduced, meanwhile, the mounting quality and the construction efficiency are improved, and the decoration cost is reduced.
Owner:GOLD MANTIS FINE DECORATION TECH SUZHOU CO LTD
Double faced adhesive tape for building decoration, double faced adhesive tape plate, double faced adhesive tape block, building decoration material and construction method
InactiveCN102040922ANo pollutionEasy to transportCovering/liningsFilm/foil adhesivesAdhesiveManufactured material
The invention discloses a double faced adhesive tape for building decoration, comprising a base body, the upper surface of the base body is coated with an upper adhesive layer, the lower surface of the base body is coated with a lower adhesive layer, a release paper layer is coated on the upper adhesive layer or the lower adhesive layer, the shapes and the sizes of the base body, the upper adhesive layer and the lower adhesive layer are matched with the common shape and size of building decoration material, and according to different shapes of the building decoration material, the concrete shapes of the base body, the upper adhesive layer and the lower adhesive layer are chosen from the following shapes: (1) rectangles with the length-width ratio of less than 50:1; (2) circles or ellipses; (3) polygons except the rectangles; and (4) irregular shapes except the polygons. In the invention, the transportation cost is reduced; cement plaster blending or solidification waiting is not required, thus the construction period is shorted; no dust pollution is produced during construction, thus cost of cleaning after completion is reduced; the construction is easy and is suitable for DIY (Do It Yourself), and the labor cost is low; and the utilization factor of architectural space is improved, the decoration surface can be replaced conveniently, the consumption of raw materials is reduced and the environment is protected.
Owner:王文君
Decoration method of imitative natural patterns
InactiveCN101224691ANot easy to fadeScientific and reasonable designDecorative surface effectsPretreated surfacesEngineeringPre treatment
The invention relates to a decoration method which imitates natural patterns, comprising ornament surface pre-treatment (1), actual photography or scanning (2), plate making before printing (3), printing (4), transfer printing (5) and setting protective layers (6); the first step is that the dust and filth on the ornament surface are removed, the decorative bottom layer is laid and a pattern receiving layer is arranged on the surface of the decorative bottom layer; the second step is that the actual object is taken a picture or patterns are scanned; the third step is that the patterns which are scanned or taken pictures are utilized to carry out the plate making before printing; the fourth step is that the plate is printed on a transfer printing film or transfer printing paper; the fifth step is that the patterns printed on the transfer printing film are transfer printed on the surface of the pattern receiving layer of the patterns; the sixth step is that the surface of the receiving layer with the patterns that are transfer printed is provided with a protective layer. The method leads the patterns decorated on the walls of buildings, the ground and the surface of supports to be clear, has good effect of imitating nature, effectively decreasing the decoration cost, has wide serviceable range and has ideal effect.
Owner:天津市河东区盛隆化工厂
Rectifier module for LED lamp strings
InactiveUS20090128046A1Reduce in quantityReduce decoration costsElectrical apparatusPoint-like light sourceElectricityLED lamp
A rectifier module is provided for simultaneous use with a plurality of light-emitting diode (LED) lamp strings. The rectifier module includes an extension cable having first and second ends to which first and second connectors are mounted and a casing mounted to the extension cable and including therein an electronic circuit. The electronic circuit includes a rectifier element, which can be a diode based circuit or a bridge rectifier, to which a resistor and a capacitor are electrically connected. The resistor can be a variable resistor to allow for manual adjustment. The casing can be mounted to a middle portion of the extension cable or, if desired, can be integrated with either one of the connectors.
Owner:TSAI CHANG FU
Decorative face plate and formwork integrated heat preservation decorative composite wall and construction method thereof
The invention discloses a decorative face plate and formwork integrated heat preservation decorative composite wall and a construction method thereof. The decorative face plate and framework integrated heat preservation decorative composite wall comprises a metal framework and a face plate; the metal framework comprises side edge keels, C-shaped upper transverse keels, C-shaped lower transverse keels and vertical keels arranged between the C-shaped upper transverse keels and the C-shaped lower transverse keels; the face plate comprises a common face plate body and a decorative face plate body which are mounted on the front and rear surfaces of the metal framework correspondingly; the common face plate body is fixed on the metal framework through screws; the decorative face plate body is composed of a plurality of decorative face plate units which are fixed on the metal framework through the set of side edge keels which are transversely and parallelly arranged at intervals; the side edge keels and the vertical keels are anchored; a heat preservation layer formed by polyurethane is sprayed on the inner side face of the decorative face plate body; and a lightweight filler is poured into a gap between the decorative face plate body and the common face plate body. The decorative face plate and formwork integrated heat preservation decorative composite wall and the construction method thereof can be widely applied to non-load-bearing external walls and internal partition walls of concrete structures, steel structures and other structural buildings, wide application prospects are achieved, and remarkable economic and social benefits are achieved after the decorative face plate and formwork integrated heat preservation decorative composite wall and the construction method thereof are applied and popularized.
Owner:CHINA ACAD OF BUILDING RES +1
System and method for changing indoor environmental theme
InactiveCN104834496AReduce decoration costsLow costData processing applicationsCharacter and pattern recognitionPersonalizationInformatization
The invention discloses a system and a method for changing an indoor environmental theme. A projection technology is combined with the theme variation of a restaurant, and the problems of the existing themed restaurant that the theme is single, the theme cannot be dynamically established and the scientific technology is not considered can be solved. According to the established science theme, a customer is guided to learn the scientific knowledge and broaden the horizon, a personalized and distinctive dining environment can be provided for consumers, and the user experience can be enhanced; meanwhile, the restaurant can be developed in multi-element informatization manner, and the additional value of the restaurant is added. In addition, the decoration cost of the restaurant is reduced, and the application of the projection technology in the environmental decoration field of the restaurant can be enlarged.
Owner:北京格分维科技有限公司
Microcrystal foamed ceramic composite brick
InactiveCN103161278AReduce weightReduce decoration costsCovering/liningsCeramic layered productsCeramic compositeBrick
The invention relates to the field of building materials, in particular to a microcrystal foamed ceramic composite brick. The microcrystal foamed ceramic composite brick comprises microcrystal foamed ceramic and a surface material. A layer of surface material having decoration effects is added on the basis of microcrystal foamed ceramic building materials with a plurality of advantages at present, and the microcrystal foamed ceramic composite brick can be directly used on an inner wall, an outer wall and a screen of a building, integrates decoration, heat preservation and fireproofing together, substantially reduces fitment cost, reduces weight of the building, saves energy, is big in using scope and has wide prospects.
Owner:佛山市风行新型材料有限公司
Installation structure of prefabricated floor heating system
PendingCN110847554AReduce usageReduce the difficulty of citingCovering/liningsFlooring insulationsHeat conservationReflective layer
The invention provides an installation structure of a prefabricated floor heating system. The installation structure comprises a plurality of spliced floor heating system installation units. Each floor heating system installation unit comprises leveling ground feet, a bearing plate, a heat preservation assembly and an interface board, wherein the leveling ground feet are arranged on a base layer ground; the two ends of the bearing plate are located on the leveling ground feet, and the bearing plate is provided with an installation groove; the heat preservation assembly comprises a heat preservation board, an aluminum film reflecting layer and floor heating pipes, the heat preservation board is arranged in the installation groove, and the aluminum film reflecting layer is arranged on the upper surface layer of the heat preservation board; the heat preservation board is provided with pipeline grooves, the aluminum film reflecting layer is provided with arc strips matched with the pipeline grooves, the arc strips are located on the inner surfaces of the pipeline grooves, and the floor heating pipes are located in the arc strips; and the interface board is arranged on the heat preservation assembly. Compared with the prior art, the installation structure has the advantages that the dry operation construction method of factory prefabrication and direct onsite assembly can be realized, the whole construction process is simple and environmentally friendly, and the problems that materials are wasted, the technology is tedious and a lot of construction wastes are generated are solved.
Owner:GOLD MANTIS FINE DECORATION TECH SUZHOU CO LTD
Glutinous rice wet glue and preparation method thereof
ActiveCN102766422AStrong adhesionIncrease paste areaNon-macromolecular adhesive additivesMacromolecular adhesive additivesChemistryAluminium salts
The invention belongs to the field of accessory adhesive in the wallpaper industry, and in particular relates to a glutinous rice wet glue. The glutinous rice wet glue is prepared mainly from the following raw materials, by weight: 75-76 parts of deionized water, 16-17 parts of modified waxy amylopectin, 0.8-1 part of polyethylene glycol, 2 parts of white dextrin, 2 parts of urea, 0.15-0.2 part of non-iron aluminum sulfate, 0.4 part of sodium benzoate, 0.1 part of a defoaming agent, 0.8-1 part of ethylene glycol, 1.5-2 parts of glycerol, 0.2-0.4 part of a bactericide and 3-5 parts of white latex, through gelatinization, crosslinking and complexation reaction. The invention also provides a preparation method of the glutinous rice wet glue. The glutinous rice wet glue provided by the invention has characteristics of strong adhesion, capability to blend with 100% of water, increase on the wallpaper paste area, and reduction of the decoration cost of the users; the preparation method has advantages of simple process and low production cost; and the product has storage stability and good quality.
Owner:GAREFU TECH CO LTD
Sizing device for wooden door processing
InactiveCN105216085AAvoid quality problems such as deformationQuality assuranceWood working apparatusEngineeringMechanical engineering
The invention discloses a sizing device for wooden door processing. The sizing device comprises a buckling seat and a fixing mechanism, wherein rollers are mounted at the bottom of the buckling seat, and the buckling seat is composed of a baffle plate and two side plates; the baffle plate and the side plates form a U-shaped buckling chamber for containing a wooden door, and sliding grooves are formed in the tops of the two side plates; the fixing mechanism comprises a support and a threaded rod, and bumps matched with the sliding grooves are arranged at the two ends of the support; the threaded rod is mounted on the support, the lower end of the threaded rod is detachably connected with a pressing plate, and a rubber layer is arranged on the lower surface of the pressing plate; the threaded rod is connected with an adjusting screw, and a turntable is mounted on the adjusting screw. The sizing device has the advantages of being simple in structure, convenient to use, time-saving and labor-saving and ensures the quality of the wooden door.
Owner:CHONGQING OFAN DOOR IND
Sharing structure of storied building elevator and stairs
InactiveCN101042020APlay a unique visual enjoymentIncrease profitBuilding repairsDwelling buildingTerra firmaEngineering
Owner:丁智勇
Light composite prefabricated wallboard for house and preparation method thereof
InactiveCN103669707AEasy maintenanceReduce wasteCeramic shaping apparatusBuilding componentsEconomic benefitsEngineering
The invention belongs to the technical field of wallboards and preparation methods thereof and discloses a light composite prefabricated wallboard for a house and a preparation method thereof. The light composite prefabricated wallboard for the house is mainly and technically characterized in that the light composite prefabricated wallboard comprises a net rack and concrete; the net rack comprises a heat insulating board, and a first reinforcement mesh and a second reinforcement mesh which are arranged on the two sides of the heat insulating board; connecting bars are arranged between the first reinforcement mesh and the second reinforcement mesh; upper meshes are arranged at the upper ends of the first reinforcement mesh and the second reinforcement mesh. The light composite prefabricated wallboard has the characteristics that the industrialized and mass production can be realized, the structure is integrated with functions of energy saving and ventilation, the service life of the a heat insulating layer is the same as the service life of a building, the heat insulating layer is fireproof, the sound insulating effect is good, the wallboard is convenient to assemble, the construction speed is high, the labor and formworks used on the construction site are greatly reduced, the construction cost is decreased, building wastes are not produced due to the construction of a wall body on the site, the wallboard is particularly suitable for single-floor and multi-floor buildings in large pasturing and rural areas, and the social and economic benefits are great.
Owner:吕燕
CON-AID plate and manufacturing method thereof
ActiveCN107309978AReduce decoration costsReduce pollutionCovering/liningsSolid waste managementSurface layerPaper manufacturing
The invention relates to a CON-AID plate and a manufacturing method thereof. The CON-AID plate comprises a center base material layer, and is characterized in that a balance layer, a buffering layer and a decorative layer are sequentially arranged outside the base material layer; the balance layer is made from homogenous MDF or HDF; the buffering layer is made from dipping ecological paper; and the environment-friendly level of each layer is the E0 level. Manufacturing of the CON-AID plate includes the following steps of base material manufacturing, buffering layer manufacturing, surface layer decorative dipping paper manufacturing and CON-AID plate manufacturing. According to the CON-AID plate and the manufacturing method thereof, needed raw materials are subjected to environment-friendly control, the formaldehyde release amount achieves the E0 level, meanwhile, the subsequent painting and colored drawing process is not needed, the decorative cost is saved, and pollution is reduced.
Owner:DEHUA TB NEW DECORATION MATERIAL CO LTD
C2C-based house decoration transaction method and system
InactiveCN107239991ASimplify the decoration transaction stepsImprove decoration efficiencyBuying/selling/leasing transactionsPaymentComputer science
The invention proposes a C2C-based house decoration transaction method and a system. The C2C-based house decoration transaction method comprises the following steps: providing a plurality of decoration styles with each decoration style corresponding to a plurality of decoration groups and a plurality of designers; based on the user's instructions, selecting a targeted decoration group or a targeted designer; after the user logs in, allowing the user to communicate online with the targeted decoration group or the targeted designer; receiving the decoration fees paid by the user; and dividing the decoration fees into instant payment amount and deferred payment amount wherein the instant payment amount comes to the account of the targeted decoration group or the targeted designer directly while the deferred payment amount is transferred to the account of the targeted decoration group or the targeted designer only after the user confirms that the house decoration is completed. With the method and the system, the user can select a decoration group or a designer according to his or her own requirement, which eliminates the involvement of intermediary, simplifies the house decoration transaction, reduces the user's decoration cost and improves the house decoration efficiency.
Owner:NANJING UNIV OF INFORMATION SCI & TECH
Outer wall decoration technique
An outer wall decoration technique relates to the technical field of construction and is characterized in that single-color or multicolor building coatings are coated on an outer wall of a building and painted with white cement to form a colorful decoration surface of the outer wall. The coatings are composed of dyestuff, adhesives and penetrants, and when the coatings painted on the decoration surface are dried, a layer of finishing varnish cured decoration surface is re-painted. The outer wall decoration technique has the advantages that materials such as tiles and marble decoration plates are not used, decoration color and patterns are rich and colorful, and color is added to urban construction. The outer wall decoration technique enables the outer wall to be attractive and firm, is low in price, practical and simultaneously capable of being fireproof and waterproof, removes hidden dangers that tiles or decoration plates fall off from high-rise buildings and greatly saves outer wall decoration cost.
Owner:田卓
Arc-shaped sloping roof contour plate construction structure and construction method thereof
PendingCN111441524AIncreased longitudinal stiffnessStiffness hasBuilding roofsRoofingArchitectural engineeringMesh reinforcement
The invention discloses an arc-shaped sloping roof contour plate construction structure and a construction method thereof, and belongs to the technical field of building construction. The arc-shaped sloping roof contour plate construction structure comprises an H-shaped steel beam, a contour plate assembly, a short L-shaped folded plate and a long L-shaped folded plate, the contour plate assemblyis arranged on the upper portion of the H-shaped steel beam, and the H-shaped steel beam and the contour plate assembly are connected through the short L-shaped folded plate and the long L-shaped folded plate; and the contour plate assembly comprises an obliquely-arranged contour steel plate, a plurality of sets of longitudinal truss ribs, a plurality of longitudinal bottom ribs and a bidirectional reinforcing mesh arranged on the upper portions of the longitudinal truss ribs. According to the arc-shaped sloping roof contour plate construction structure, the contour steel plate is tightly andfirmly fixed to the H-shaped steel beam in a slope environment, so that the construction safety is ensured; after a roof cast-in-place slab is poured, the contour steel plate and a concrete structureare stressed to work together, and the consumption of concrete between the steel beam can be reduced; and finally, the purposes of using the concrete as a cast-in-place slab bottom mold in the slope environment, shortening the construction period, reducing the construction cost and increasing the benefits are achieved.
Owner:NEW CENTURY CONSTR GRP
Prefabricated assembled structure automatic splicing control device system and method
ActiveCN110894727AAssembly precisionSolve the problem of inability to cast-in-place construction workArtificial islandsLifting devicesJackscrewCentroid algorithm
The invention discloses a prefabricated assembled structure multi-point cooperative splicing system and method. The prefabricated assembled structure multi-point cooperative splicing system comprisesprefabricated assembled underground structure splicing center control equipment, a plurality of hydraulic jacks on splicing pieces, a plurality of laser distance measuring instruments arranged on thesplicing pieces and a plurality of laser reflecting plates arranged on a target piece. By utilization of a component rubber pad counter-force centroid algorithm, a tensioning method based on centroidtracking and slit width control, an assembled component splicing frictional resistance calculating method, a multi-point cooperative communication and multi-mode protection method, a multi-point cooperative loading control method and other methods and algorithms, simultaneous different-amount accurate output control over the tensioning force and the tensioning speed when the different jacks are tensioned is achieved, accordingly, the prefabricated assembled component splicing control effect is effectively improved, smooth and safe proceeding of splicing is guaranteed, accurate output control is achieved, the assembling quality is improved, structure damage is avoided, and the prefabricated assembled component splicing control effect can be effectively improved.
Owner:BEIJING URBAN CONSTR DESIGN & DEV GRP CO
Structure of stone wall constructed by strip stone cut by machine and method thereof
ActiveCN101949182AImprove bindingIncreased shear strength of gray jointsWallsBuilding material handlingStone wallStructure of the Earth
The invention discloses a structure of a stone wall constructed by strip stone cut by a machine and a method thereof. The structure comprises upper strip stone and lower strip stone which are cut by a machine; a lime slot is formed between the constructing interface of the upper strip stone and the constructing interface of the lower strip stone; the lime slot is filled with bonding material used for bonding the upper strip stone and the lower strip stone together; the constructing interface of the upper strip stone and the constructing interface of the lower strip stone are both provided with crossed grooved grains; a plurality of grooves are formed on the constructing interface of one row of strip stone; shear keys are convex externally on the constructing interface of the other row of strip stone; the shear keys correspond to the grooves and are meshed with the grooves; in this way, the upper strip stone and the lower strip stone can be bonded more firmly by the grooved grains arranged on both of the constructing interfaces of the upper strip stone and the lower strip stone and the grooves and the shear keys which are arranged on the two constructing interfaces and are matched; thereby, the shear strength of the lime slot of the stone wall formed by construction is largely enhanced; and the stone wall has excellent seismic performance and compressive load capacity.
Owner:HUAQIAO UNIVERSITY
Production method for convenient assembled door
InactiveCN102996036AReduce manufacturing costShort manufacturing cycleWindow/door framesDoor leavesUltimate tensile strengthManufacturing engineering
The invention belongs to the field of installation and machining for doors, and particularly relates to a production method for an assembled door which is convenient to produce and install. The production method comprises the following production steps of: A, machining a door plate standard component, a door frame standard component and a door pocket standard component of a fireproof and antitheft door respectively; B, coating the surfaces of the exposed standard components in the standard components produced in step A; C, cutting and assembling the standard components produced in steps A and B to produce a door plate, a door frame and a door pocket; and D, assembling and installing the door plate, the door frame and the door pocket which are produced by cutting and assembling on a wall body. All the components of the convenient assembled door disclosed by the invention can be produced in batches simultaneously, and then assembled after a client selects a design, thus changing the traditional production mode, the components are low in production cost, high in production efficiency, short in production period, capable of being adjusted in height and width on the site, and high in flexibility; and the components are high in strength, good in integrality, more beautiful and long in service life after being assembled.
Owner:HUZHOU TIEFO REFRACTORIES
Kitchen assembly and mounting method
PendingCN109594735AImprove stabilityReduce pollutionCovering/liningsFlooringButt jointArchitectural engineering
The invention discloses a kitchen assembly and a mounting method. The kitchen assembly is characterized in that a first mounting end is mounted on a leveling block, and a leveling board is attached toa first wall board; a caulking board is embedded in a gap at the butt joint of the first wall board and a second wall board; a first mounting board is mounted on the leveling board, and a first attaching board is attached to the second wall board; one end of the first wall board is clamped in a first wall board groove, and the end surface of the abutting end is propped against the outer wall of the first wall board groove; a clamping board is vertically mounted on the side, away from a first vertical board, of a second vertical board; one end of a roof is clamped in a first clamping groove; one end of the second wall board is clamped in a second clamping groove. The mounting method of the kitchen assembly is used for mounting the kitchen assembly. According to the kitchen assembly and themounting method, the leveling effect is improved, flatness of the wall boards at the butt joint is increased, the gaps between any adjacent wall boards are consistent, the leveling process is simplified, working hours required for construction are reduced, and pollution to the environment is reduced.
Owner:ZHEJIANG YASHA DECORATION
Installation structure of assembly type prefabricated stepped ceiling light trough
PendingCN111075091AAdvantages of installation structureSimplify the construction processCeilingsMechanical engineeringDropped ceiling
The invention provides an installation structure of an assembly type prefabricated stepped ceiling light trough. The installation structure comprises a ceiling plate, a vertical plate, a vertical connection piece, a vertical connection piece, a light trough line, a light belt assembly and a fixing strip, wherein the ceiling plate is arranged in the horizontal direction and provided with suspensionclasps which comprise the first suspension clasp and the second suspension clasp; the vertical plate is arranged in the vertical direction and is in clamping connection with the ceiling plate; the top and the bottom of the vertical connection piece are fixedly connected with a crown wall and the second suspension clasp; the light trough line is arranged on the outer side of the ceiling plate andis in clamping connection with the ceiling plate, and the height of the vertical plate is larger than that of the light trough line; the light belt assembly is arranged between the vertical plate andthe light trough line and is close to the vertical plate; and the fixing strip is arranged on the inner side of the ceiling plate and fixed to a side wall after being in clamping connection with the ceiling plate. Compared with the prior art, the installation structure has the following advantages that factory prefabrication is achieved, the installation structure can be directly assembled on site, the installation procedure is simple, time and labor are saved, the construction efficiency is greatly improved, meanwhile, the installation quality is improved, and the construction cost is reduced.
Owner:GOLD MANTIS FINE DECORATION TECH SUZHOU CO LTD
Features
- R&D
- Intellectual Property
- Life Sciences
- Materials
- Tech Scout
Why Patsnap Eureka
- Unparalleled Data Quality
- Higher Quality Content
- 60% Fewer Hallucinations
Social media
Patsnap Eureka Blog
Learn More Browse by: Latest US Patents, China's latest patents, Technical Efficacy Thesaurus, Application Domain, Technology Topic, Popular Technical Reports.
© 2025 PatSnap. All rights reserved.Legal|Privacy policy|Modern Slavery Act Transparency Statement|Sitemap|About US| Contact US: help@patsnap.com
