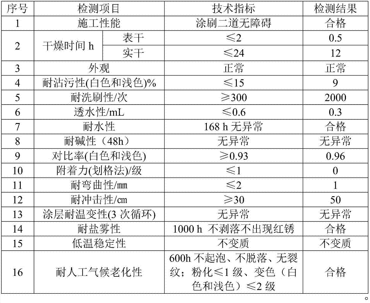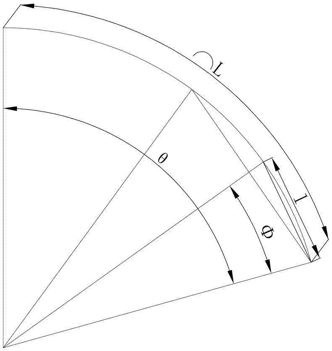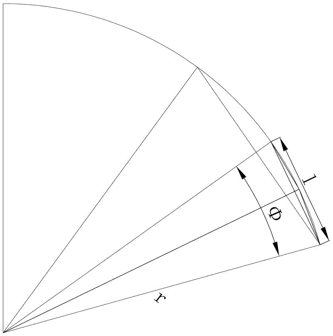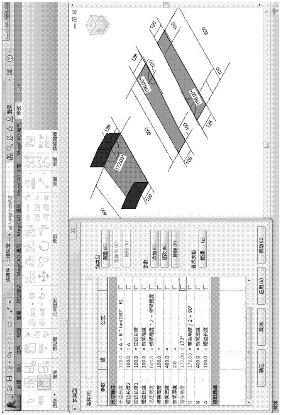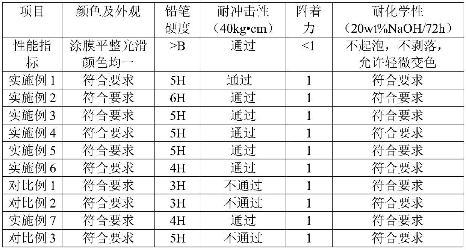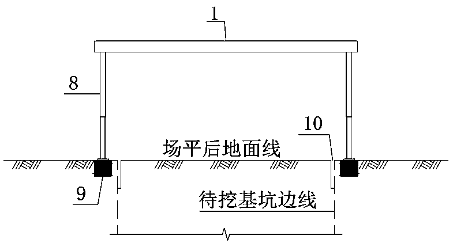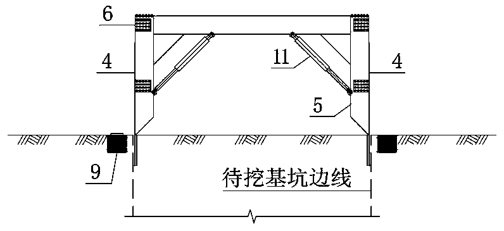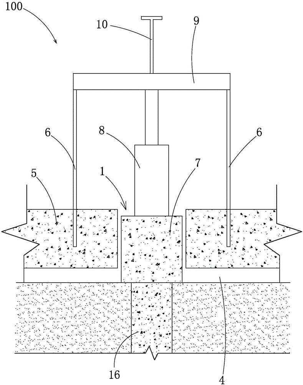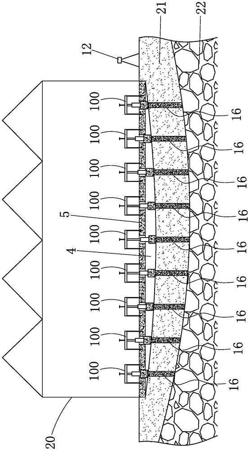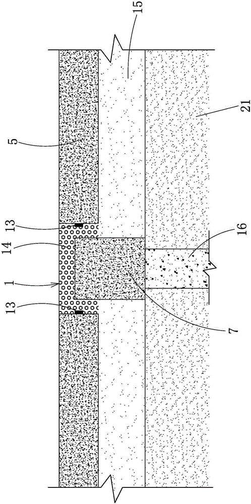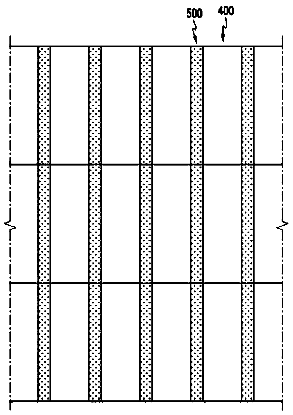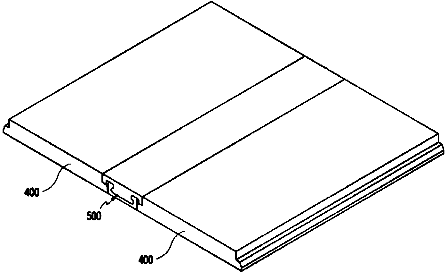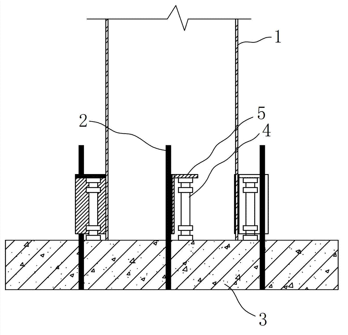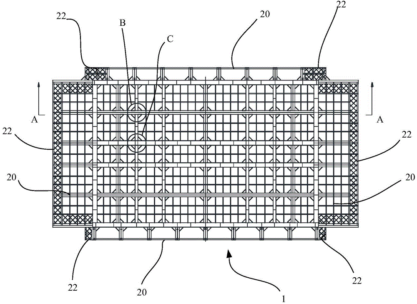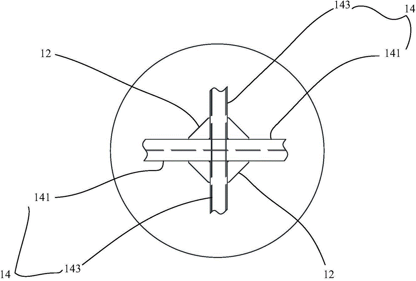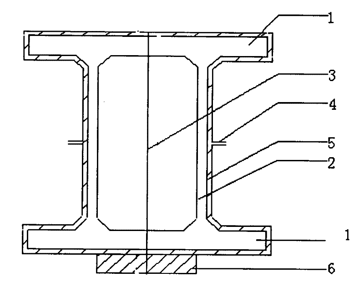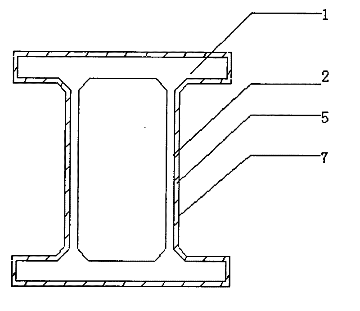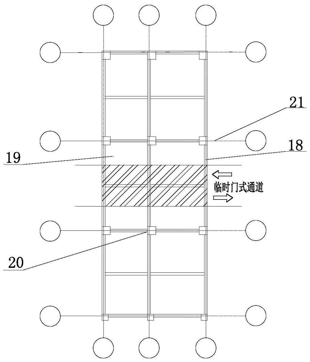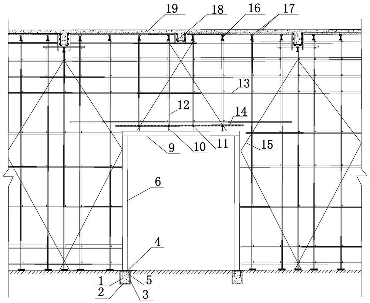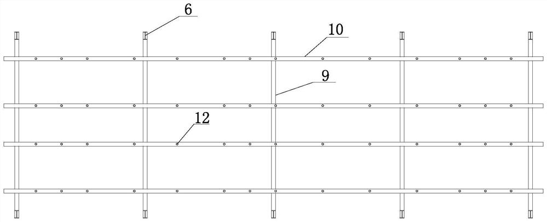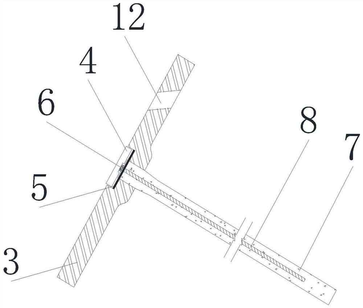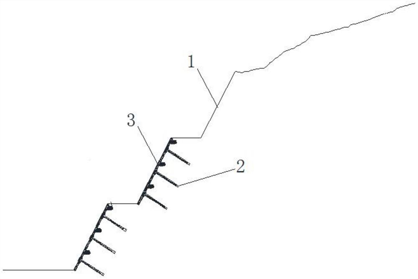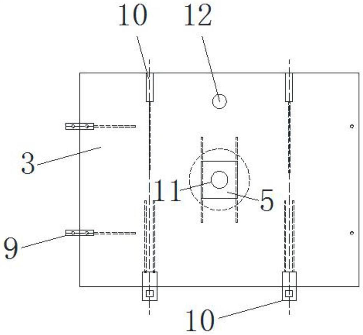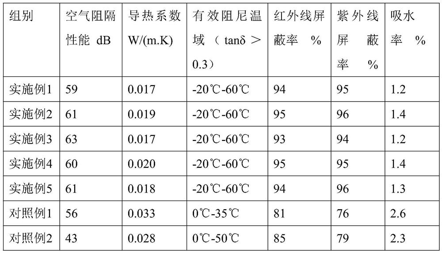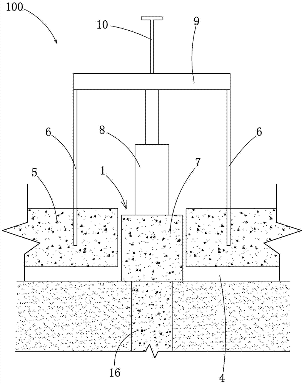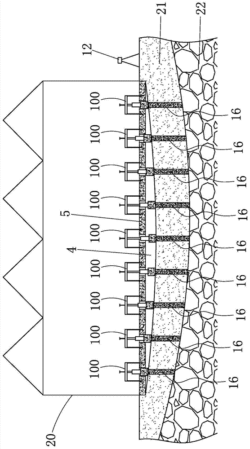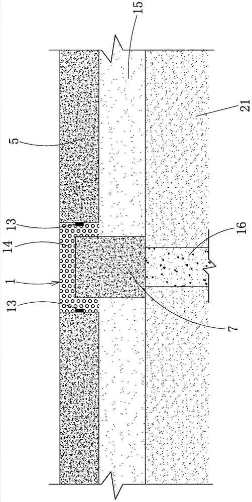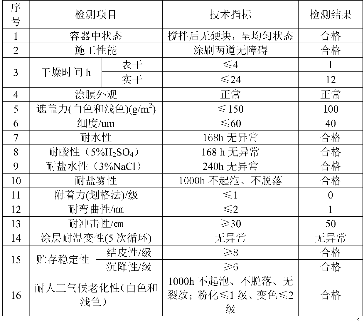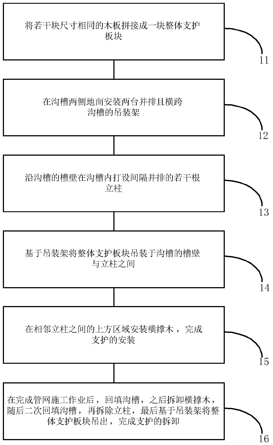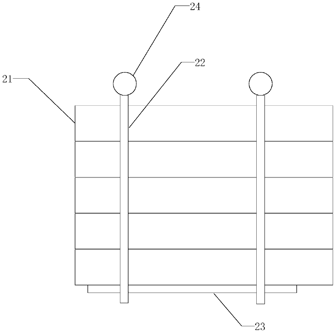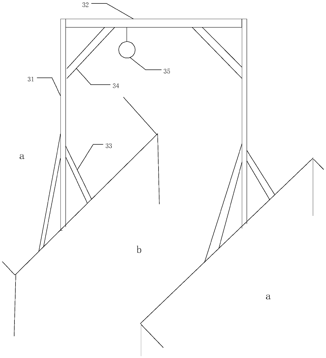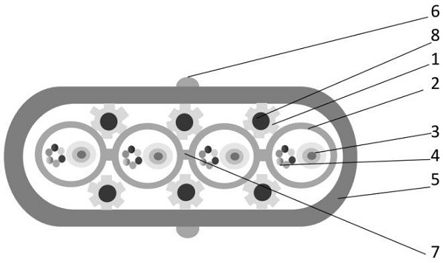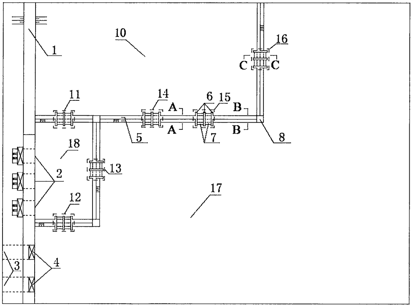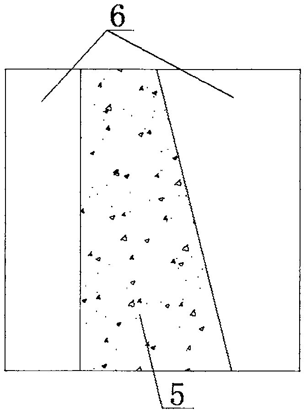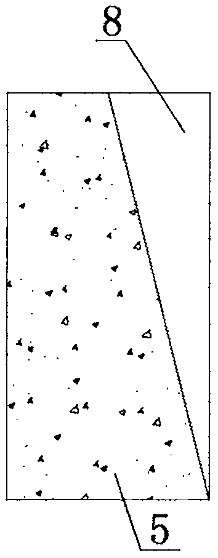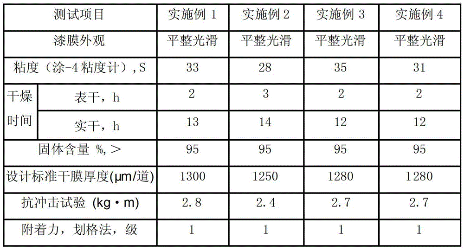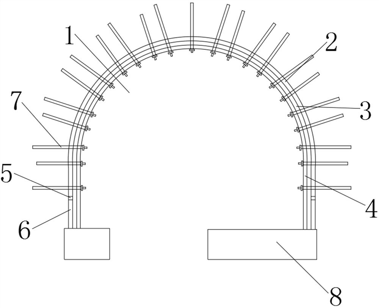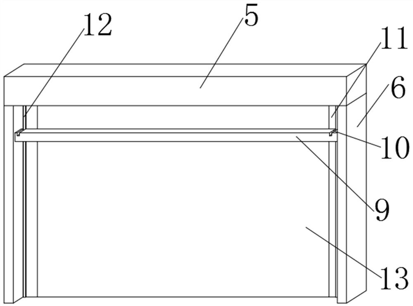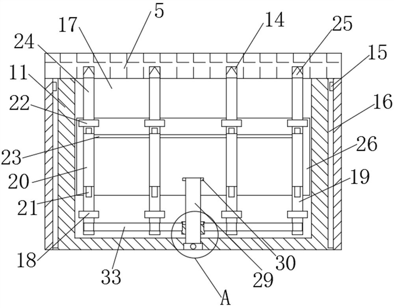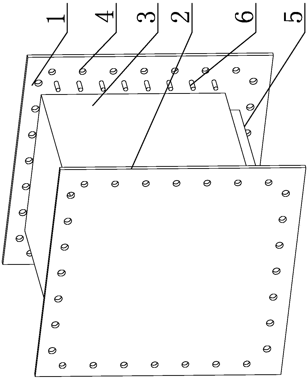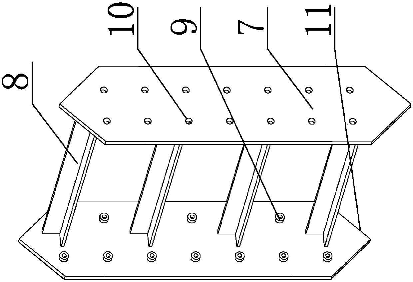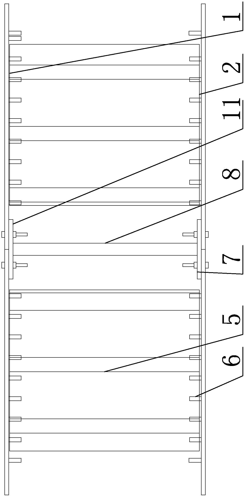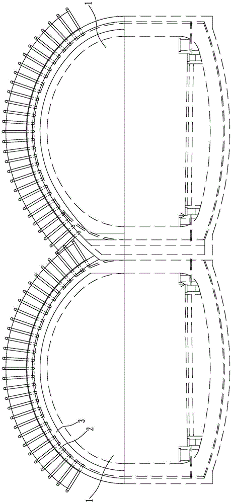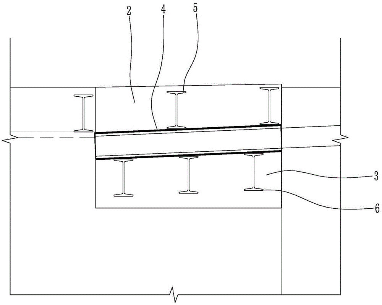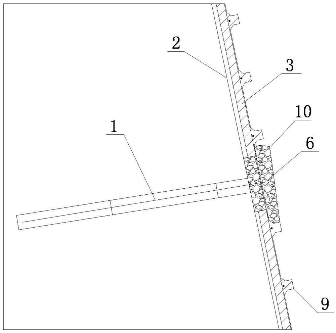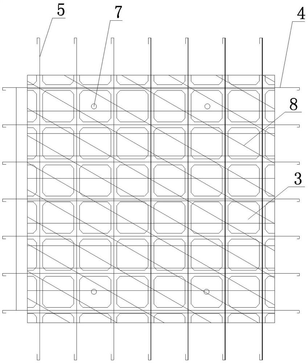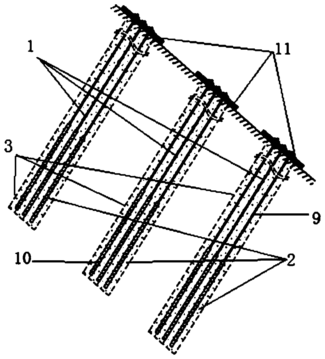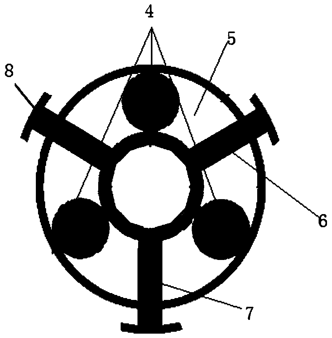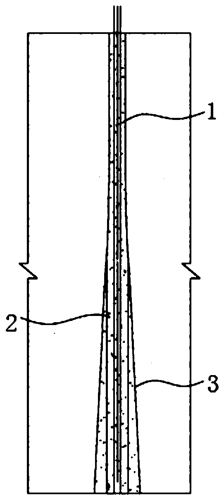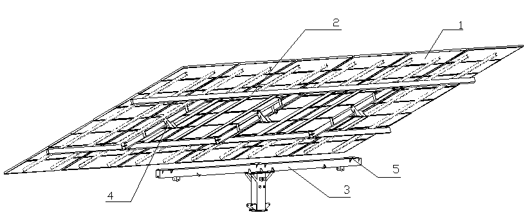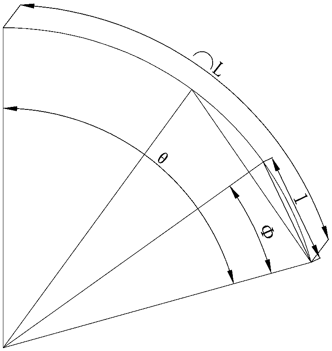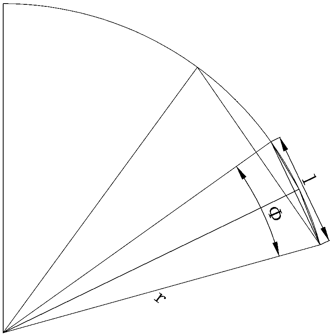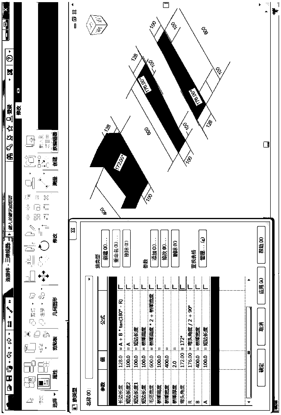Patents
Literature
44results about How to "Safe and convenient construction" patented technology
Efficacy Topic
Property
Owner
Technical Advancement
Application Domain
Technology Topic
Technology Field Word
Patent Country/Region
Patent Type
Patent Status
Application Year
Inventor
Thermal insulating coating integrated composite plate and preparation method thereof
ActiveCN106930492AImprove thermal insulation performanceLow thermal conductivityFireproof paintsCovering/liningsThermal insulationThermal printing
The invention belongs to the technical field of building thermal insulating and energy saving decoration integration materials. A thermal insulating coating integrated composite plate is characterized in that an acrylic emulsion, a silicone acrylic emulsion, silicon dioxide gel, aerogel, hollow glass microspheres, polypropylene fibers and hydroxyethyl cellulose (HEC) are adopted for preparing mucilage, the mucilage is smeared onto an alkali-resisting glass fiber net, and a thermal insulating coating layer is prepared; and a thermal insulating coating material prepared from an acrylic emulsion, a silicone acrylic emulsion, thermal insulation pigments, protection glue, aerogel, hollow glass microspheres and a multifunctional additive is sprayed to the thermal insulating coating layer, a thermal insulating coating material layer is prepared, and the thermal insulating coating integrated composite plate is obtained. The thermal insulating coating integrated composite plate has the effects of ultra low heat conduction coefficient, good thermal insulating performance, good flexibility, good decoration effect, durability, contamination resistance, high combustion level, high tensile strength, and safe, convenient and fast construction.
Owner:湖北邱氏节能建材高新技术股份有限公司
Organosilicone weather-resistant brushed decorative coating
ActiveCN107384195AGuaranteed physical propertiesGood weather resistanceCoatingsAluminium hydroxideSilicon dioxide
The invention discloses an organosilicone weather-resistant brushed decorative coating, which is prepared by mixing the following raw materials in parts by weight: 20-50 parts of alpha, omega-dyhydroxyl polydimethylsiloxane I, 50-80 parts of alpha-omega dyhydroxyl polydimethylsiloxane II, 5-15 parts of fumed silica, 40-60 parts of aluminium hydroxide, 5-20 parts of wollastonite, 5-15 parts of glass fiber, 10-25 parts of rutile titanium dioxide, 15-30 parts of nano calcium carbonate, 5-15 parts of hydroxyl silicone oil, 5-20 parts of a pigment, 5-13 parts of a cross-linking reactant, 0.35-0.85 part of a coupling agent, 0.1-0.2 part of an antifoaming agent, 0.2-0.5 part of a wetting dispersant and 2.5-5 parts of a catalyst. The organosilicone weather-resistant brushed decorative coating has excellent weather resistance, is very high in adhesive force on a substrate and has excellent thixotropic property.
Owner:浙江凌志新材料有限公司
Construction method of arc cable wire slot structure
ActiveCN107230956AAchieve installationRealize the constructionCable installation apparatusButt jointEngineering
The invention discloses a construction method of an arc cable wire slot structure. The arc cable wire slot structure comprises a cable wire slot and a wire slot bearing part, wherein the cable wire slot comprises two segments of linear wire slots and an arc wire slot for connecting the two sections of linear wire slots; the arc segment wire slot is slot-shaped and comprises two connecting units with the same shape and size; two connecting units are in left-right mirroring butt joint, each connecting unit comprises a bottom plate, and a long ledge and a short ledge which are respectively vertical to the bottom plate. The construction method comprises the steps of computing the bend angle of the arc segment wire slot, counting the angle and the type of the arc segment wire slot, drawing a blank part detail drawing by using the 3D software, processing to produce the arc segment wire slot and numbering, paying off according to the mounting of a wire slot support by a design drawing, and mounting the wire slot. The construction method can satisfy the demand of the rigid cable wire slot mounting when the municipal integrated trench construction arc structure part is high in occupancy, the arc wire slot is multiple in specification and model, the cable laying quality requirement is high, and the mounting space arrangement difficulty is large.
Owner:BEIJING URBAN CONSTR FIFTH CONSTR GRP
Graphene composite impact-resistant anti-static environment-friendly coating material and preparation method thereof
InactiveCN110819205AImprove health damageImprove pollutionEpoxy resin coatingsElectrically-conductive paintsGraphiteGraphene
The invention belongs to the technical field of terrace materials, and particularly relates to a graphene composite impact-resistant anti-static environment-friendly coating material and a preparationmethod thereof. The graphene composite impact-resistant anti-static environment-friendly coating material is composed of a component A and a component B. The component A is prepared from the following raw materials in parts by weight: 45-70 parts of epoxy resin, 14-40 parts of colored sand and 3-8 parts of monoepoxy glycidyl ether. The component B comprises 45 to 70 parts of an amino phenyl-containing compound.
Owner:温州奥源新材料科技有限公司
Foundation pit supporting system and construction method thereof
The invention provides a foundation pit supporting system and a construction method thereof. The foundation pit supporting system comprises a top rack, wherein the top rack is connected to a telescopic part I, the telescopic part I is arranged on the ground, the top rack is connected to a bottom rack, and a protecting plate is arranged outside the bottom rack. The construction method comprises thefollowing steps of leveling a site; mounting the telescopic part I, the top rack and the bottom rack; excavating earth, transferring the bottom rack down, and carrying out protecting plate supporting; paving a lining structure and lifting the bottom rack; lifting the bottom rack continuously for earthing and backfilling; removing the supporting system; carrying out backfilling and earthing to restore the ground surface. The foundation pit supporting system has the advantages that it is not needed to construct a temporary structure such as a fender post and an anchor cable, so that construction waste is reduced and pollution to a stratum is reduced; use of concrete is reduced; excavation and supporting are carried out synchronously, and a statically indeterminate steel structure system sinks simultaneously with an excavated interface, so that it is convenient to construct and safe and reliable; a recoverable steel structure system is used, the amortization expense can be lowered by large area popularization, the project investment is reduced, and the foundation pit supporting system has a good economical benefit.
Owner:CHINA RAILWAY ENGINEERING EQUIPMENT GROUP CO LTD
Method for lifting, leveling and repairing terrace of soft soil foundation and lifting structure thereof
ActiveCN105133851ACost savingsShorten the timeBuilding repairsFoundation engineeringCounterforceBuilding construction
A method for lifting, leveling and repairing the terrace of a soft soil foundation and a lifting structure thereof are provided. The lifting structure comprises a terrace (5) in which multiple lifting holes (1) are arranged through drilling, concrete bases (7), multiple anchor rods (6) implanted into the terrace (5) around the lifting holes (1), lifting counterforce frames (9), jacks (8) used to jack the lifting counterforce frames (9), and reinforcing piles (16). Each lifting counterforce frame (9) is fixedly connected with the anchor rods (6) around the corresponding lifting hole (1). A soft soil base layer (21) is arranged under the terrace (5), and a hard soil layer (22) is arranged under the soft soil base layer (21). The reinforcing piles (16) are arranged in the soft soil base layer (21) under the lifting holes (1) through drilling and extend into the hard soil layer (22). Each concrete base (7) is placed on the top of the corresponding reinforcing pile (16). Each jack (8) is supported on the top of the corresponding concrete base (7), and abuts against the bottom of the corresponding lifting counterforce frame (9). The method and the lifting structure have the advantages of good repair effect, convenient construction, and realization of construction on a soft soil foundation.
Owner:深圳市苏勘岩土工程有限公司
Floor heating structure, and construction method thereof
InactiveCN104334973AReduced activityEliminate warpingLighting and heating apparatusFlooringStructural engineeringEngineering
Owner:CHUN YUL ENERGY
Steel column strip substrate structure system and one-off mounting and fixing method thereof
ActiveCN103306533AEnsure safetyOne-time installation and fast fixingTowersSteel columnsStructure system
The invention discloses a steel column strip substrate structure system. The steel column strip substrate structure system comprises a substrate and a vertical steel column located on the substrate, wherein a short joint bar is arranged on the substrate; a plurality of stiffening rib fixing boards which are jointed and fixed by the short joint bar are jointed with the outer wall of the steel column; an ejector board in contact with an externally-arranged jack is arranged on each stiffening rib fixing board. Furthermore, the invention further discloses a one-off mounting and fixing method of the steel column strip substrate structure system. The ejector boards of the stiffening rib fixing boards provided by the invention provide a support and stress part for the jack, so that the jack adjusts the perpendicularity and the horizontal angle of the steel column, and then can be used for directly welding the steel column with the short joint bar. Therefore the steel column strip substrate structure system is mounted and fixed in one step, so that the steel column is synchronously constructed by positioning, correcting and fixed embedding. The effect correction of the substrate and the substrate at the upper part is enhanced through the short joint bar; meanwhile, loads in an early-period mounting and fixing and later-period structure construction are transferred to the substrate, so that the security of the entire structure construction system is ensured. The steel column strip substrate structure system and the one-off mounting and fixing method thereof provided by the invention can be widely used in the construction field.
Owner:GUANGDONG JINHUIHUA GROUP
Bracket for superstructure of ship
InactiveCN104960627AEasy and safe to buildSecurity securityVessel superstructuresVessel mastsWorking environmentSuperstructure
The invention discloses a bracket for a superstructure of a ship. The bracket comprises a bracket body. The bracket body is formed by welding and fixing reinforcing plates and support beams. The bracket also comprises a platform and rails. The platform is arranged around the bracket body and fixedly connected with the bracket body; the rails are arranged on the outside of the platform and fixedly connected with the platform. The support beams are formed by welding I-shaped beams with box beams or welding the box beams with the welding box beams. The I-shaped beams comprise upper steel plates, lower steel plates and rib plates, the rib plates are perpendicular to the upper steel plates and fixedly connected with the upper steel plates, and the rib plates are perpendicular to the lower steel plates and fixedly connected with the lower steel plates. By adopting the bracket designed according to the rib plates at the bottom of the superstructure and the internal structure of a jig frame, the superstructure built remotely can be guaranteed not to be bent and deformed in the processes of lifting and transportation, and a convenient and safe working environment can be provided for operators to build a superstructure module.
Owner:SHANGHAI WAIGAOQIAO SHIP BUILDING CO LTD
Composite lumbar support device
The invention belongs to the technical field of building construction and relates to a waist rail supporting device made of a novel composite material. The waist rail supporting device is applied to foundation pit engineering; waist rails are recycled by using an auxiliary connecting member and are used for replacing the conventional reinforced concrete waist rail or section steel waist rail; thetwo ends of two symmetrical waist rail web plates with vertical structures are provided with double web plate waist rail flanges; the double web plate waist rail flanges and a waist rail web plate are integrated to form a transverse-H-shaped structure; columnar or tubular pole type anchor rods are inserted into the centers of upper and lower flanges in an up-down penetrating way; the circumferential sides of the waist rail web plate and the waist rail flanges at the joint between each waist rail and each anchor rod are coated with epoxy resin layers; the outer side of each epoxy resin layer is provided with a split reinforcing gasket; and a connecting member sleeve is arranged between two waist rails and used for connecting and reinforcing the waist rails. The waist rails made of composite materials have light dead weight and can be recycled, so that comprehensive economic benefit and environmental protection benefit are achieved, and the waist rail supporting device has low production cost and high popularization and application potentials.
Owner:QINGDAO TECHNOLOGICAL UNIVERSITY +1
Design and construction method of temporary gate-type channel for building
ActiveCN113775207AGuaranteed normal passageDoes not affect normal constructionSpecial buildingBuilding material handlingSupporting systemArchitectural engineering
The invention relates to the technical field of building engineering design and construction crossing, in particular to a design and construction method of temporary gate-type channel for building. The design and construction method of the temporary gate-type channel for the building comprises the following steps that 1, the position and composition of a temporary door type channel are determined; 2, a plane position map of the vertical rods of the beam and slab formwork supporting system is drawn; 3, plane positions of I-shaped steel stand columns, I-shaped steel main beams and I-shaped steel secondary beams are determined; 4, the axial force of a vertical rod above the temporary gate-type channel is calculated; 5, the bearing capacity of the I-shaped steel secondary beams is calculated; 6, the bearing capacity of the I-shaped steel beams is calculated; 7, the bearing capacity of the I-shaped steel stand columns is calculated; 8, I-shaped steel stand column construction is calculated; 9, the I-shaped steel stand columns is connected to the I-shaped steel main beams; 10, the I-shaped steel secondary beams are connected to the I-shaped steel main beams; and 11, a formwork supporting system is erected. The design and construction method is good in stress performance, safe and convenient to construct, short in period and low in cost, solves the key technical problem of design and construction of the temporary door type channel for the building, meets the efficient and energy-saving green construction requirements, and has great application and popularization value.
Owner:张国锋
UHPC fabricated soil nailing wall structure and construction method
The invention relates to the technical field of geotechnical engineering supporting, in particular to a UHPC fabricated soil nailing wall structure and a construction method, and a UHPC fabricated soil nailing wall is formed by combining and assembling a plurality of soil nailing anchor rods and UHPC prefabricated panels; the soil nail anchor rod and the UHPC prefabricated panel are mutually fixed through the combination of a base plate and a fixing bolt; the UHPC prefabricated panels adjacent in the transverse direction and the longitudinal direction are sequentially connected in a sleeved mode through the horizontal metal connecting pieces and the vertical metal connecting pieces. The structure is simple and reasonable, the slope body can be reinforced in time, and deformation of the slope body can be effectively reduced. The UHPC prefabricated panel can be subjected to factory-like prefabricated maintenance, field installation and fixation according to design requirements, and then the soil nail anchor rod part is constructed, so that the construction cost can be reduced, the construction is more environment-friendly, the construction period is shortened, and the construction is more convenient.
Owner:甘肃省交通规划勘察设计院股份有限公司
A kind of organosilicon weather-resistant brushed decorative coating
ActiveCN107384195BGuaranteed physical propertiesGood weather resistanceCoatingsAluminium hydroxideSilicon dioxide
Owner:浙江凌志新材料有限公司
Sound-insulation and heat-preservation integrated functional material and preparation method thereof
PendingCN112724722ALow thermal conductivityGood heat insulationRadiation-absorbing paintsHeat conservationMechanical engineering
The invention discloses a sound-insulation and heat-preservation integrated functional material and a preparation method thereof, and belongs to the field of sound-insulation and heat-preservation materials. The sound-insulation and heat-preservation integrated functional material is prepared from the following components in parts by weight: 20-24 parts of organic silicon resin, 6-12 parts of a diluent, 25-30 parts of an infrared blocking absorbent, 6-12 parts of an ultraviolet absorbent, 0.2-0.8 part of a dispersing agent, 0.2-0.4 part of a defoaming agent, 0.4-0.8 part of a flatting agent, 4-10 parts of bis-o-methylaminofluorene and 10-14 parts of flake graphite. Under the interaction of the raw materials and the use amounts of the raw materials, the sound insulation and heat preservation integrated functional material has the effects of ultralow heat conductivity coefficient, good heat insulation performance, good decorative effect, durability, stain resistance, good infrared barrier absorption performance, high tensile strength and safety and convenience in construction.
Owner:四川赛尔科美新材料科技有限公司
A method for lifting and leveling the floor on soft soil foundation and its lifting structure
ActiveCN105133851BShorten the timeLow costBuilding repairsFoundation engineeringEngineeringCounterforce
Owner:深圳市苏勘岩土工程有限公司
A kind of organosilicon super-weather-resistant anti-cracking anti-corrosion coating
The invention discloses an organic silicon-containing super-weather-resistant type anti-cracking and anti-corrosion coating, which is prepared from the following raw materials: 100 parts of organic silicon elastic resin, 10-20 parts of fumed silica powder subjected to surface treatment, 5-15 parts of rutile type TiO2 subjected to surface treatment, 10-20 parts of zinc phosphate, 10-15 parts of aluminum tripolyphosphate, 3-5 parts of precipitated barium sulphate, 5-10 parts of mica powder, 2-5 parts of talcum powder, 5-10 parts of glass fibers, 15-20 parts of hydroxyl silicone oil, 1-10 parts of pigment, 3-10 parts of a crosslinking reaction agent, 0.5-2 parts of a coupling agent and 0.05-0.1 part of a catalyst. The super-weather-resistant type anti-cracking and anti-corrosion coating not only has excellent weather resistance so as to be long in service life, but also has good elasticity so as to overcome the coating cracking behavior caused by thermal expansion and cold contraction deformation of a metal base material under temperature gradient; furthermore, the coating also has excellent corrosion resistance, hydrophobicity and environmental friendliness.
Owner:江西凌志防腐科技有限公司
Support construction method applied to pipe network engineering
InactiveCN111236268ASafe and convenient constructionReduce construction difficultyExcavationsNetwork constructionTubular network
The invention provides a support construction method applied to pipe network engineering. The support construction method comprises the following steps of splicing a plurality of wood plates with thesame size into an integral support plate; mounting two hoisting frames which are arranged side by side and stretch across a groove on the ground on the two sides of the groove; punching a plurality ofstand columns arranged side by side at intervals in the groove along the groove wall of the groove; hoisting the integral support plate between the groove wall of the groove and the stand columns based on the hoisting frames; mounting cross arm braces in the upper area between the adjacent stand columns to complete the mounting of the support; and after pipe network construction operation is completed, backfilling the groove, then disassembling the cross arm braces, backfilling the groove for the second time, then disassembling the stand columns, and finally, hoisting the integral support plate out based on the hoisting frames to complete the disassembling of the support. According to the technical scheme, the construction of pipe network engineering can be more convenient and safer.
Owner:POWERCHINA WATER ENVIRONMENT GOVERANCE +1
Multi-row easy-to-identify strip-shaped composite optical cable and manufacturing method thereof
ActiveCN114563850ALow costImprove searchFibre mechanical structuresCoatingsProtection layerMechanical engineering
The invention provides a multi-row easy-to-identify ribbon-shaped composite optical cable and a manufacturing method thereof. The manufacturing method comprises the following steps: (1) installing a circular optical fiber ribbon and a flexible neon wire on an optical fiber pay-off rack, and respectively adjusting the pay-off tension of the circular optical fiber ribbon and the flexible neon wire; (2) raw materials of a transparent inner protection layer enter an inner protection layer extruding machine, so that the transparent inner protection layer is extruded outside the circular optical fiber ribbon and the flexible neon wire, and then the transparent inner protection layer is cooled to obtain an inner protection layer unit; and (3) connecting the plurality of inner protective layer units obtained in the step (2) side by side, then extruding a transparent outer protective layer outside the obtained structure, and cooling to obtain the multi-row easy-to-identify band-shaped composite optical cable. The multi-row easy-to-identify strip-shaped composite optical cable prepared by the invention is convenient to find a maintenance fault in an application process, can realize home network signal transmission and simultaneously has the functions of indoor illumination, house beautification and the like (namely, the combination of home network wiring and home illumination wiring), and further can save home cost expenditure.
Owner:JIANGSU ZHONGTIAN TECH CO LTD
A water storage and sediment discharge separation system for large and medium-sized reservoirs in sandy rivers during the flood season
ActiveCN110055925BEasy to generate electricityFlexible power generationBarrages/weirsWater-power plantsWater storagePower station
The invention relates to a large and medium-sized reservoir for a sandy river, in particular to a reservoir for solving the problem of insufficient water storage in the subsequent flood season caused by precipitation and sediment discharge in the flood season, belonging to the field of water conservancy engineering, and its IPC classification number is E02B1 / 00, E02B 3 / 02. The invention divides a single reservoir area into a water storage area, a sand discharge area and a regulation area by building a "flood season water storage and sand discharge separation system" in the reservoir, and the three are connected through rubber dam groups. The water storage area stores clean water for a long time, and when the precipitation in the sand discharge area washes away, it can ensure that the water storage area still has a certain amount of backup water resources; using the adjustment area, it is convenient and flexible to use the clean water in the water storage area or sand discharge area to generate electricity , to prevent the damage to the power station caused by the flow of coarse sand in the sand discharge area. The "flood season water storage and sediment discharge separation system" system of the present invention solves the contradiction between large and medium-sized reservoir water storage for profit and flood discharge and sediment discharge, and does not affect the overall flood control operation of the reservoir during flood season.
Owner:YELLOW RIVER INST OF HYDRAULIC RES YELLOW RIVER CONSERVANCY COMMISSION
A kind of anticorrosion coating for concrete surface and preparation method thereof
ActiveCN103214915BAccelerated corrosionExtended service lifeAnti-corrosive paintsEpoxy resin coatingsCorrosion reactionEpoxy
Owner:SHANXI PROVINCIAL RES INST OF COMM
High rock burst roadway supporting system based on underground soft rock replacement technology
ActiveCN113374498AAvoid destructionInhibit sheddingUnderground chambersTunnel liningSupporting systemClassical mechanics
The invention relates to a high rock burst roadway supporting system based on an underground soft rock replacement technology. The high rock burst roadway supporting system based on the underground soft rock replacement technology comprises a roadway, wherein a first supporting layer is arranged on the side surface of the roadway, a bottom plate is arranged at the lower end of the first supporting layer, a plurality of groups of slots are formed in the lower surface of the bottom plate, and a plurality of groups of vertical plates are fixed on the lower surface of the bottom plate; limiting rods are fixed to the upper parts of the opposite surfaces of the multiple groups of vertical plates, limiting grooves are formed in the two sides of the upper surface of each limiting rod, limiting blocks are fixed to the upper parts of the opposite surfaces of the multiple groups of vertical plates, multiple groups of baffles are arranged on the lower surface of the bottom plate, the multiple groups of baffles are arranged among the multiple groups of vertical plates correspondingly, and sliding rods are fixed to the two sides of the side surfaces of the baffles. The high rock burst roadway supporting system based on the underground soft rock replacement technology has the beneficial effects that the baffles are used for dividing the rheological rock mass, a constructor can rapidly and conveniently remove the rheological rock mass, construction is safe and convenient, the baffles can be reset after removal, damage to the first supporting layer is avoided, and completeness of the supporting structure is guaranteed.
Owner:HUAIBEI PINGYUAN SOFTROCK SUPPORTING ENG TECH
Bolt connection structure for manufacturing tank body and manufacturing method thereof
InactiveCN107939131AEasy constructionHigh degree of standardizationBuilding material handlingBulk storage containerNuclear powerComputer module
The invention relates to a bolt connection structure for manufacturing a tank body and a manufacturing method thereof and belongs to the field of civil engineering. The bolt connection structure for manufacturing the tank body and the manufacturing method thereof are used for solving the problems that tank body structures of nuclear power station containments and oil storage tanks in large energystructure engineering in the prior art are high in site construction difficulty, long in period, high in construction cost, inconvenient to construct during site welding construction and low in safetycoefficient. The bolt connection structure comprises four square modules and four hexagonal joint modules; the four square modules are spliced into a square block body, and every two adjacent squaremodules are fixedly connected through a corresponding hexagonal joint module and a plurality of bolts; and the connection positions of the square modules and the hexagonal joint modules are fixedly connected through self-compacting concrete.
Owner:HARBIN INST OF TECH
A kind of ammonium persulfate corrosion inhibitor used in offshore oilfield production oil pipeline and its application
ActiveCN109837546BReduce hydrolysisGuaranteed strong oxidationMetallic material coating processesPhysical chemistryOil field
The invention relates to an ammonium persulfate corrosion inhibitor used in oil production pipelines in offshore oil fields and its application. It is composed of inorganic passivators, organic carboxylic acids, metal ion inhibitors and water in a certain proportion. Under the condition of 60 ℃, the addition of 0.3% to 2% of the corrosion agent in the 3% to 5% ammonium persulfate solution has excellent corrosion inhibition effect.
Owner:北京蓝星清洗有限公司
Bolt connection structure for making tank body and method for making bolt connection structure
InactiveCN107939131BEasy constructionHigh degree of standardizationBuilding material handlingBulk storage containerNuclear powerComputer module
The invention relates to a bolt connection structure for manufacturing a tank body and a manufacturing method thereof and belongs to the field of civil engineering. The bolt connection structure for manufacturing the tank body and the manufacturing method thereof are used for solving the problems that tank body structures of nuclear power station containments and oil storage tanks in large energystructure engineering in the prior art are high in site construction difficulty, long in period, high in construction cost, inconvenient to construct during site welding construction and low in safetycoefficient. The bolt connection structure comprises four square modules and four hexagonal joint modules; the four square modules are spliced into a square block body, and every two adjacent squaremodules are fixedly connected through a corresponding hexagonal joint module and a plurality of bolts; and the connection positions of the square modules and the hexagonal joint modules are fixedly connected through self-compacting concrete.
Owner:HARBIN INST OF TECH
A construction method for the support of multi-arch tunnel without chamber and large pipe shed
ActiveCN104389618BReduce dosageReduce in quantityUnderground chambersTunnel liningStress concentrationUnderground space
Owner:中铁二院重庆勘察设计研究院有限责任公司
Assembled soil nail wall structure and construction method
InactiveCN111851518AReduce quality problemsEasy to transportExcavationsSoil nailingArchitectural engineering
The invention relates to an assembled soil nail wall structure and a construction method. The structure comprises soil nails and prefabricated grid panels, wherein the soil nails are uniformly and fixedly arranged in slope surface soil nail holes in the horizontal direction, the prefabricated grid-shaped panels are arranged on the slope surfaces; and the soil nails and the prefabricated grid-shaped panels are arranged in rows. The construction method comprises the following steps that the slope surface of a first layer is excavated and leveled, the soil nails and the prefabricated grid-shapedpanels are installed on the slope surface of the first layer, and the soil nails and the prefabricated grid-shaped panels connected with a side slope panel of the first layer are connected with the slope surface of a second layer, so that the quality of the panel can be reduced to a great extent by adopting foamed fine stone concrete, transportation is facilitated, installation can be carried outon the construction site, construction is convenient, safe, no field pollution is achieved, and the strength and the steel degree are high. By adopting the construction method, the use of a large machine tool is reduced, dispersed cement, sand and stones are not used, dust pollution is reduced, construction is safe and convenient, and construction and management of small projects are facilitated.
Owner:李思佳
Multi-row ultra-deep oblique composite anchor pile for narrow space
ActiveCN110565650BSimple structureEffective supportExcavationsMetro stationArchitectural engineering
The invention discloses multi-row ultradeep inclined compound anchor rod piles for narrow space. Each compound anchor rod pile comprises an anchor rod main body structure (1) and a pulp cementing body(2); pulp cementing materials (2) are filled around the anchor rod main body structures (1); the anchor rod main body structures (1) comprise multiple anchor rods (4), connecting pieces (5) and limiting fixed pieces (6); the anchor rods (4) comprise upper sections (9) and lower sections (10), which are the same in length and connected through threads; multiple grouting holes are uniformly distributed in the peripheries of the upper sections (9); sealing anchor structures (11) are arranged at the upper ends of the upper sections (9); pile holes (3) of the compound anchor rod piles are small intop and big in bottom; and the bottom sections of the pile holes (3) are cross. The anchor rod piles are simple in structure, reasonable in design, convenient to construct and excellent in use effect, can effectively support metro station foundation pits, and are more suitable for special construction environments with narrow space such as deep foundation pits.
Owner:BEIJING NO 4 MUNICIPAL CONSTR ENG
Net rack of battery panel of tracking bracket system
InactiveCN102891195AEasy and safe assemblySafe and convenient constructionPhotovoltaic energy generationPosition/direction controlEngineeringSolar battery
The invention relates to a net rack, and particularly relates to a battery panel of a tracking bracket system. The net rack comprises a solar battery, a battery panel fixing rack and a cross beam, wherein the solar battery is fixed above the battery panel fixing rack; one ends of transmission shaft mechanisms are respectively fixed below the battery panel fixing rack, and the other ends are positioned and connected with transmission shaft fixing plates; the transmission shaft fixing plate are respectively fixed on the cross beam; two or more transmission shaft mechanisms are provided; and two or more transmission shaft fixing plates are provided. With the adoption of the net rack, the assembling and construction are convenient and safe, the labor cost in installation is saved, and problems of complex construction, operation danger and the like caused by working high above the ground are avoided.
Owner:CHANGZHOU CHANGYUAN ELECTRIC POWER EQUIP
Construction method of a curved cable trunking structure
ActiveCN107230956BAchieve installationRealize the constructionCable installation apparatusButt jointTrunking
The invention discloses a construction method of an arc cable wire slot structure. The arc cable wire slot structure comprises a cable wire slot and a wire slot bearing part, wherein the cable wire slot comprises two segments of linear wire slots and an arc wire slot for connecting the two sections of linear wire slots; the arc segment wire slot is slot-shaped and comprises two connecting units with the same shape and size; two connecting units are in left-right mirroring butt joint, each connecting unit comprises a bottom plate, and a long ledge and a short ledge which are respectively vertical to the bottom plate. The construction method comprises the steps of computing the bend angle of the arc segment wire slot, counting the angle and the type of the arc segment wire slot, drawing a blank part detail drawing by using the 3D software, processing to produce the arc segment wire slot and numbering, paying off according to the mounting of a wire slot support by a design drawing, and mounting the wire slot. The construction method can satisfy the demand of the rigid cable wire slot mounting when the municipal integrated trench construction arc structure part is high in occupancy, the arc wire slot is multiple in specification and model, the cable laying quality requirement is high, and the mounting space arrangement difficulty is large.
Owner:BEIJING URBAN CONSTR FIFTH CONSTR GRP
Production technology of enhanced light heat insulation integrated plate
InactiveCN109049310ALow thermal conductivityGood heat insulationCovering/liningsFeeding arrangmentsGlass fiberInsulation layer
The invention relates to an enhanced light heat insulation integrated plate. The plate comprises a building external vertical face decoration plate, a heat insulation core material layer and an enhanced heat insulation layer. The building external vertical face decoration plate is laid to the bottom of a die, wherein the back face of the building external vertical face decoration plate is upward;the enhanced heat insulation layer is prepared to be slurry and poured into the die, a layer of glass fiber cloth is laid to the slurry surface of the die when the slurry poured into the die reaches one half, slurry continues to be poured in till slurry is to overflows the edge of the top of the die, finally, the slurry surface is flattened, die removal and trimming are carried out after slurry issolidified to be a block, and the heat insulation integrated plate can be obtained. The building external vertical face decoration plate, the heat insulation core material layer and the enhanced heatinsulation layer are integrally molded by casting, the plate has the advantages of being good in stability, not prone to deformation, not prone to disengagement, not prone to cracking and high in durability, and the problems that an existing heat insulation plate is prone to cracking, prone to disengagement, poor in durability and the like are thoroughly solved.
Owner:邱世典
Features
- R&D
- Intellectual Property
- Life Sciences
- Materials
- Tech Scout
Why Patsnap Eureka
- Unparalleled Data Quality
- Higher Quality Content
- 60% Fewer Hallucinations
Social media
Patsnap Eureka Blog
Learn More Browse by: Latest US Patents, China's latest patents, Technical Efficacy Thesaurus, Application Domain, Technology Topic, Popular Technical Reports.
© 2025 PatSnap. All rights reserved.Legal|Privacy policy|Modern Slavery Act Transparency Statement|Sitemap|About US| Contact US: help@patsnap.com
