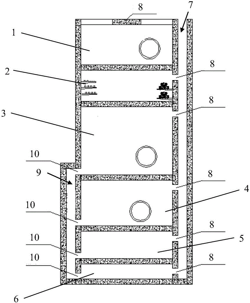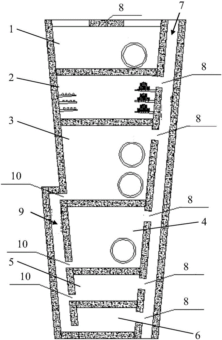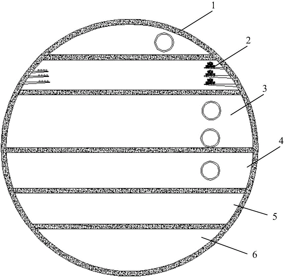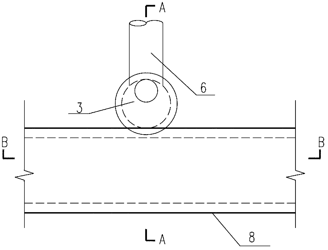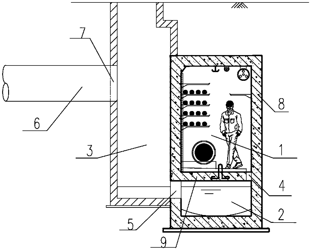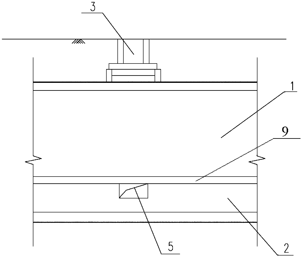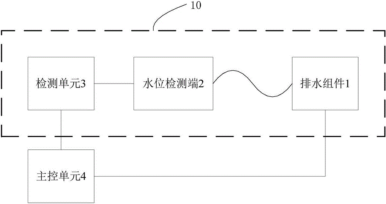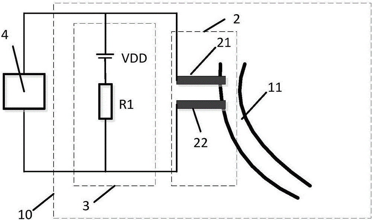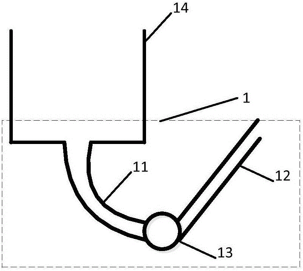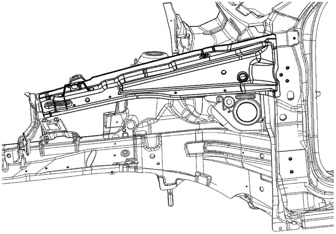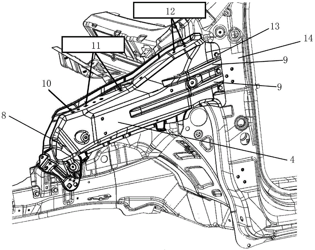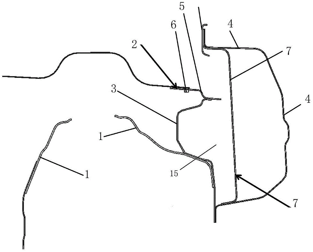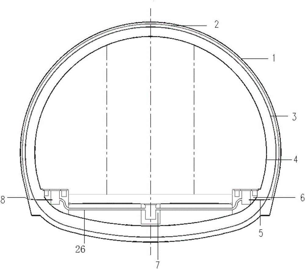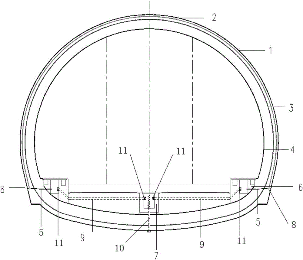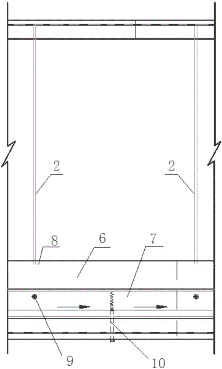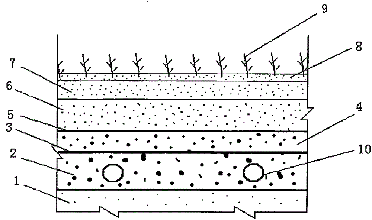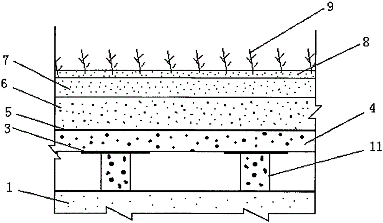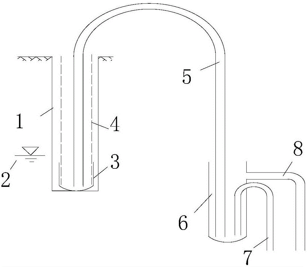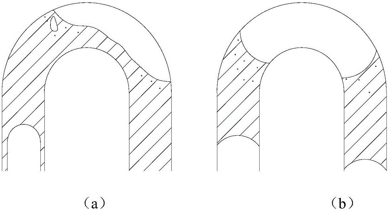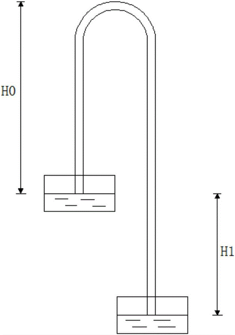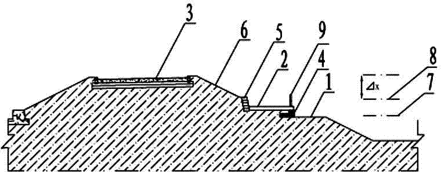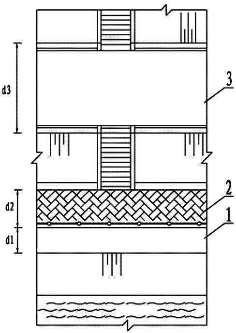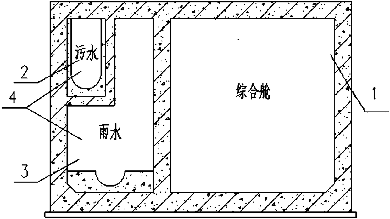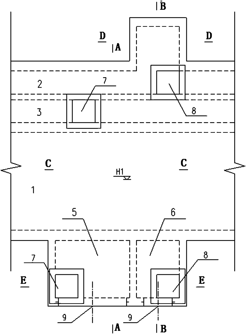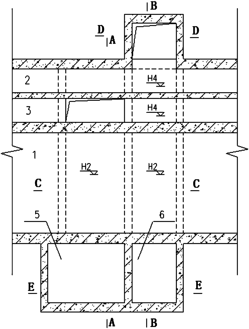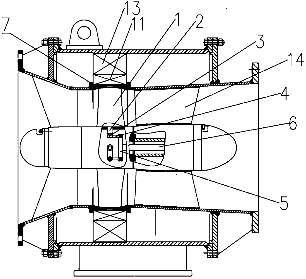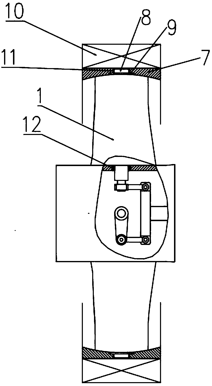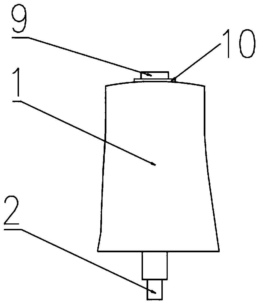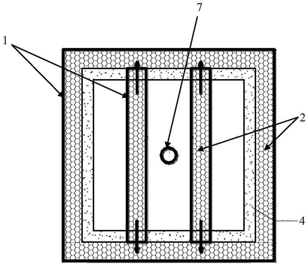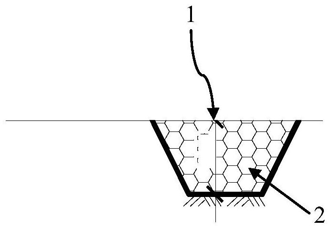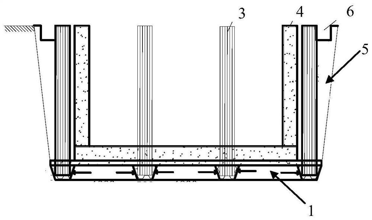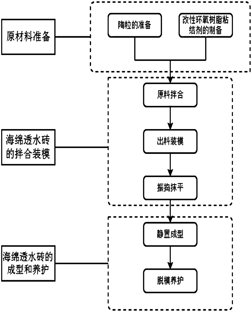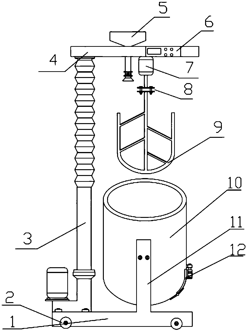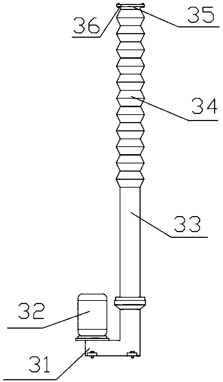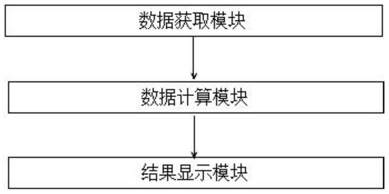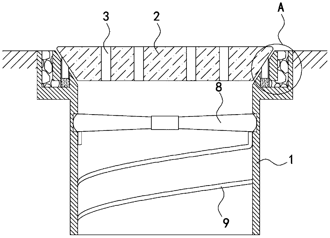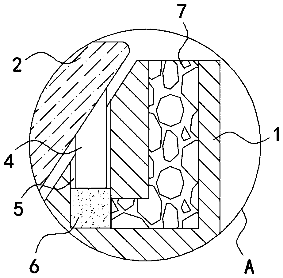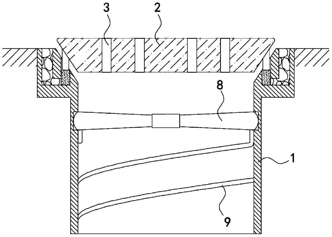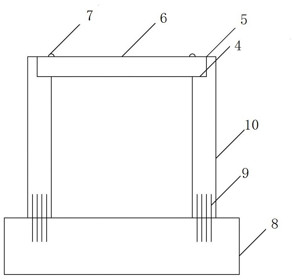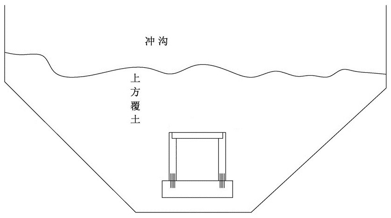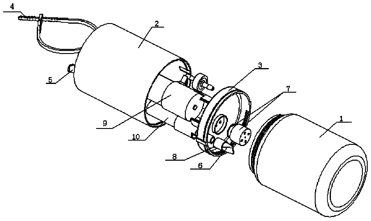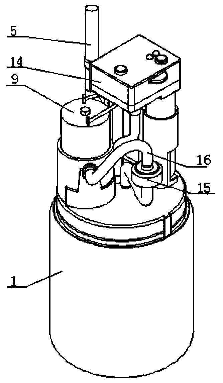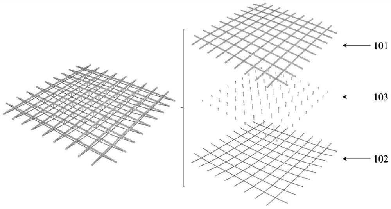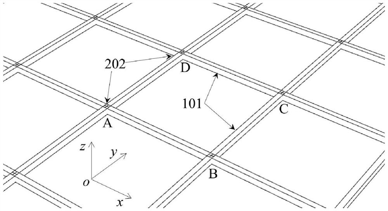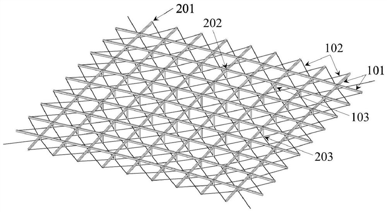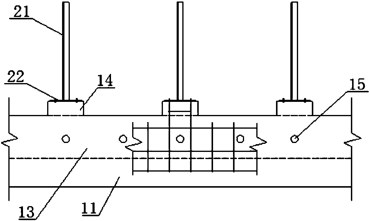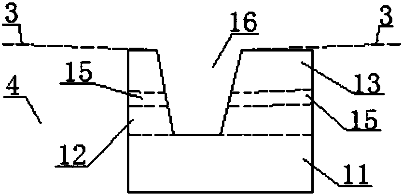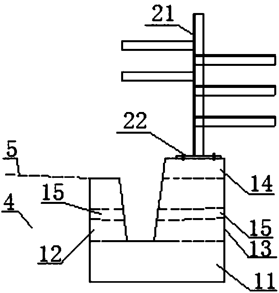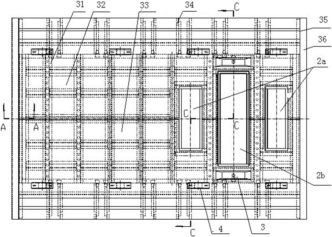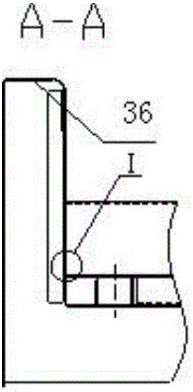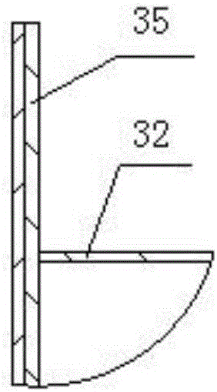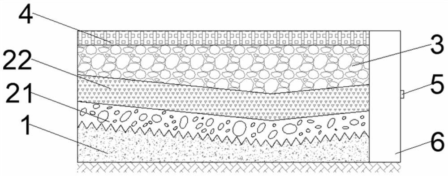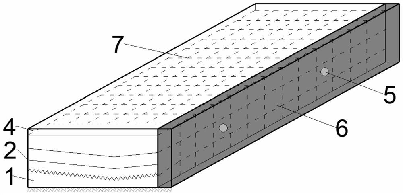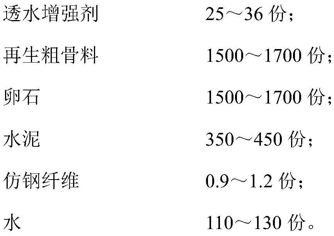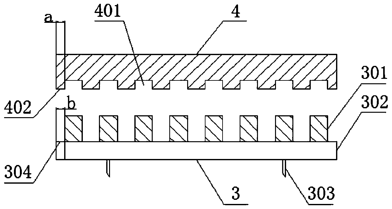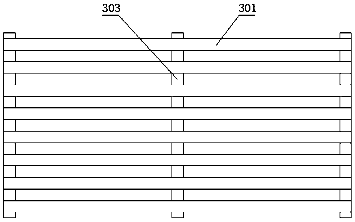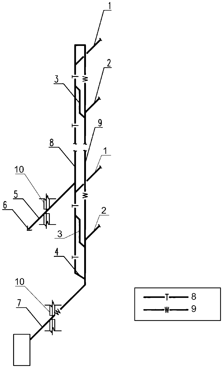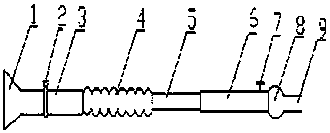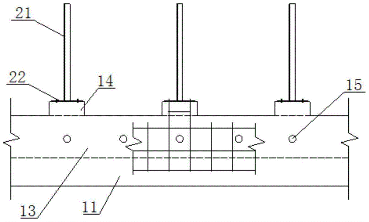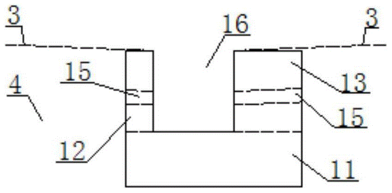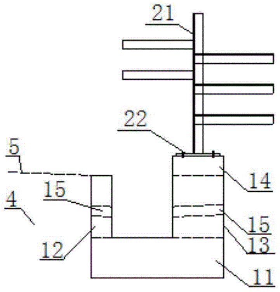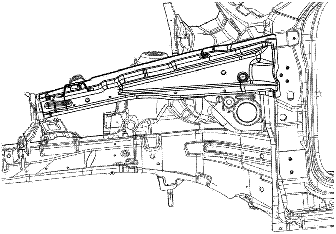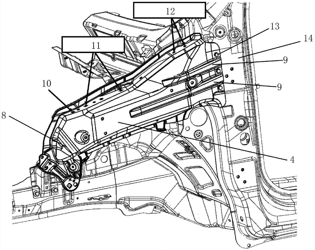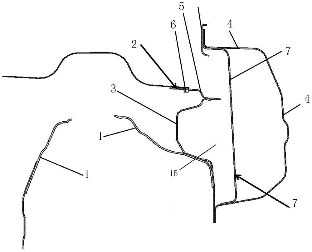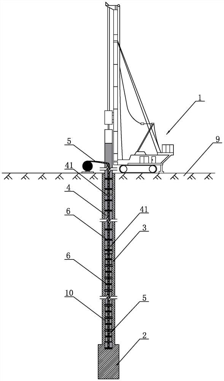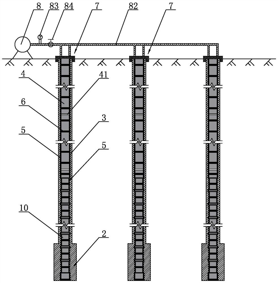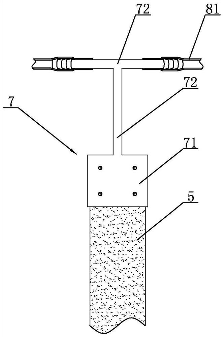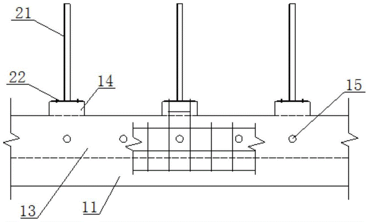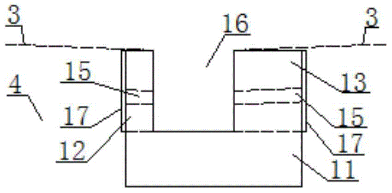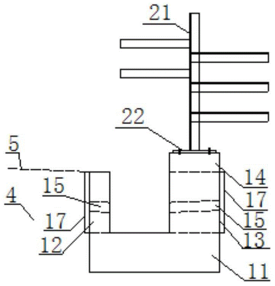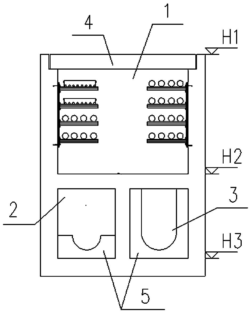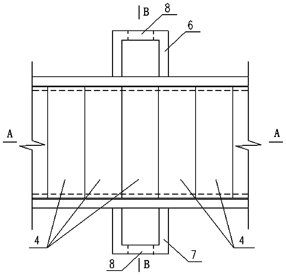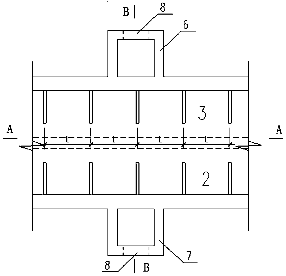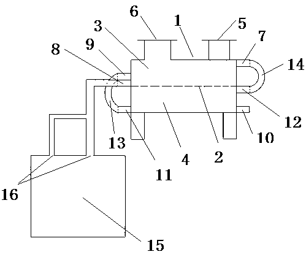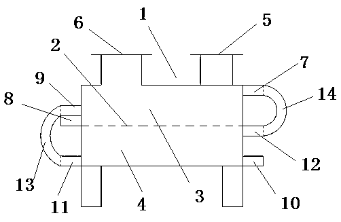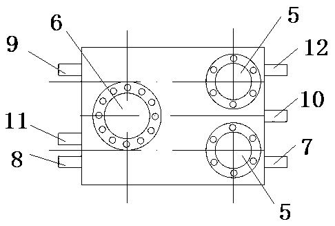Patents
Literature
55results about How to "Meet drainage needs" patented technology
Efficacy Topic
Property
Owner
Technical Advancement
Application Domain
Technology Topic
Technology Field Word
Patent Country/Region
Patent Type
Patent Status
Application Year
Inventor
Filling material for ecological storage-detention and purification measures of urban road rainwater
ActiveCN104150580AMeet drainage needsEasy to getBiological water/sewage treatmentFilling materialsWater quality
The invention discloses a filling material for ecological storage-detention and purification measures of urban road rainwater. The filling material consists of the following components: sandy loam, coarse sand, vermiculite, perlite and turfy soil. The filling material can achieve relatively good water-permeability, water-retention and water-purification effects on the road rainwater, is beneficial for the growth of plants, is low in cost and relatively high in localization degree, is easy to obtain, and is relatively high in comprehensive benefit. The filling material disclosed by the invention can be used for providing the basis for filling material selection of domestic road rainwater management measures, and has important significance of increasing the water quantity and water quality treatment effects of source road rainwater management measures and promoting the application of a road rainwater management technology.
Owner:BEIJING WATER SCI & TECH INST
Multilayer urban underground comprehensive pipe gallery
InactiveCN106351254AEffective separationReduce the risk of security incidentsArtificial islandsUnderwater structuresUtility tunnelSystem structure
The invention discloses a multi-layer urban underground comprehensive pipe gallery, which comprises: a dangerous gas structure layer arranged on the top floor of the comprehensive pipe gallery for carrying natural gas pipelines; a power and telecommunication system structure layer arranged under the dangerous gas structure layer , used to carry power and communication equipment and cable devices; and the sewage structure layer, which is set at the bottom of the comprehensive pipe gallery, and used for sewage drainage in the comprehensive pipe gallery; among them, the dangerous gas structure layer, the power telecommunication system structure layer and the sewage discharge structure layer They are isolated from each other to form independent compartments with functional partitions. The multi-layer urban underground comprehensive pipe gallery of the present invention significantly improves the comprehensive utilization efficiency of urban land, improves the safety of the design of the pipe gallery, reduces the construction cost of the urban comprehensive pipe gallery, and has positive effects on the construction of the urban comprehensive pipe gallery. Guiding significance.
Owner:BAOTOU ENG & RES CORP OF IRON & STEEL IND CHINA METALLURGY CONSTR GROUP BERIS
Comprehensive pipe gallery structure
InactiveCN103397662AMeet the layout drainage needsNot subject to slope requirementsArtificial islandsUnderwater structuresRainwater harvestingEngineering
The invention discloses a comprehensive pipe gallery structure which comprises a pipeline comprehensive bin used for arrangement of pipelines, a rainwater bin used for draining water and a rainwater well used for rainwater collection. The rainwater bin is arranged below the pipeline comprehensive bin, a base plate of the pipeline comprehensive bin is used as a top plate of the rainwater bin, the pipeline comprehensive bin is connected with the rainwater bin in a one-way communicated mode, a plurality of one-way holes used for guiding water from the pipeline comprehensive bin to the rainwater bin in a one-way mode are formed in the base plate of the pipeline comprehensive bin, rainwater in the rainwater bin cannot enter the comprehensive bin, the side wall of the rainwater bin is provided with reserved through holes, the rainwater well is arranged on the side face of the pipeline comprehensive bin and the side face of the rainwater bin, and the lower end portion of the rainwater well is communicated with the rainwater bin through the reserved holes. According to the comprehensive pipe gallery structure, rain pipe arrangement and water drainage requirements are met, adverse effects cannot be produced on the arrangement and use of other pipelines, and leakage water and accident water in the pipeline comprehensive bin can also enter the rainwater bin through the one-way holes to be drained in time.
Owner:SHANGHAI URBAN CONSTR DESIGN RES INST GRP CO LTD
Washing machine as well as water drainage device and water drainage control method thereof
InactiveCN105951374AReduce noiseReduce energy consumptionOther washing machinesTextiles and paperEngineeringWater level
The invention discloses a washing machine as well as a water drainage device and water drainage control method thereof. The control device comprises a water drainage assembly, a water level detection end and a detection unit, wherein the water drainage assembly is used for draining water in the washing machine; the water level detection end is arranged in the water drainage assembly to detect the water level of the water drainage assembly; the input end of the detection unit is connected with the water level detection end and the output end of the detection unit is connected with a main control unit of the washing machine; the detection unit is used for generating a detection signal according to the water level of the water drainage assembly and outputting the detection signal to the main control unit so that the main control unit controls the water drainage assembly according to the detection signal. The water drainage assembly is controlled to drain water or stop draining water according to the water level of the water drainage assembly, thus being capable of reducing the working hours of the water drainage assembly under the condition that the water drainage requirement is met, reducing the noises generated when the washing machine carries out dehydration, promoting the user experience, reducing the energy consumption of the washing machine and prolonging the service life of the water drainage device.
Owner:WUXI LITTLE SWAN CO LTD
Automotive front-cabin upper side beam assembly
ActiveCN105313978AMeet drainage needsFully supportedSuperstructure subunitsWater flowMechanical engineering
The invention discloses an automotive front-cabin upper side beam assembly which comprises an upper side beam inner plate and an upper side beam outer plate. The upper side beam inner plate is connected with a gutter channel assembly, a front wheel cover and a hood hinge reinforcing plate in an automotive front cabin respectively, the upper side beam outer plate is connected with the hood hinge reinforcing plate in the automotive front cabin and the upper side beam inner plate respectively, collision induction ribs are arranged in front of the lower portion of the upper side beam outer plate, a cavity capable of accommodating water flowing down from the gutter channel assembly and draining the water is formed between the upper side beam inner plate and the hood hinge reinforcing plate and the upper side beam outer plate, and the end, connected with the upper side beam inner plate, of the gutter channel assembly is located at the upper portion of the cavity. The automotive front-cabin upper side beam assembly is simple in structure and capable of meeting the water draining demand of a gutter channel of the front cabin, meets the star-level collision demand in strength, meanwhile can provide support for a front wheel cover and can effectively reduce the stress in a front wheel cover area.
Owner:SAIC-GM-WULING AUTOMOBILE CO LTD
Pressure bearing tunnel bottom structure drainage system and construction method thereof
The invention relates to a pressure bearing tunnel bottom structure drainage system and a construction method thereof. A central drain is arranged in the tunnel, each of the two sides of the tunnel is provided with a drainage side ditch, a pressure bearing permeable material is embedded in a transverse drain passage that forms the drainage side ditch and the central drain in the concrete, and a vertical drain passage is buried under the central drain; fabric or rope is chosen as the pressure bearing permeable material. According to the construction method of the pressure bearing tunnel bottom structure drainage system, a pressure bearing permeable material is embedded in the side ditch of the tunnel bottom and the central drain, the central drain and the tunnel bottom, the water in the side ditch can be guided to the central drain smoothly, underground water is guided and discharged to the central drain, the pressure at the tunnel bottom is reduced effectively, the damage of the tunnel structure caused by the pressure at the tunnel bottom is reduced.
Owner:SOUTHWEST JIAOTONG UNIV
Structure and method for constructing sport field turf by using construction waste
ActiveCN105052487AIncrease green areaAchieve recyclingHops/wine cultivationTurf growingBrickEcological environment
The invention relates to a structure and a method for constructing sport field turf by using construction waste. The method is a construction method such that a lot of crushed bricks, crushed concrete and crushed tiles with different grain sizes in a drainage layer, a filtering layer and a planting layer of the sport field turf replace natural gravels, and materials in the planting layer are mixed by using a stirrer and materials are leveled layer by layer by using a land leveler. According to the method, not only are a lot of construction waste and urban organic solid waste greatly consumed to realize resource utilization and reduction of the urban solid waste, but also are urban sport green lands increased, the use level of natural gravels reduced and the damage of exploitation of the natural gravels on the ecological environment alleviated. The construction method provided by the invention has the advantages of being high in mechanical degree, high in production efficiency and high in quality of constructed turf.
Owner:HUBEI UNIV OF TECH
Cascade siphon device and cascade siphon method for preventing air accumulation in siphon tubes with low water head difference
ActiveCN105672349AMeet drainage needsAvoid accumulationArtificial islandsMachines/enginesSiphonWater level fluctuation
The invention discloses a cascade siphon device and a cascade siphon method, which are used for preventing air accumulation in siphon tubes with a low water head difference, and suitable for an inner diameter of 5-8mm of the main siphon tube. The cascade siphon device comprises a main siphon drainage system and a secondary siphon drainage system causing a pulsating flow of the main siphon tube, wherein the main siphon drainage system is composed of a drilled hole, a water permeation tube, a hole-bottom water storage tube and a siphon drainage tube; and the secondary siphon drainage system is composed of a water level fluctuation tube, a secondary siphon tube and a water outlet tube. According to the invention, redundant underground water in a slope stratum is efficiently drained in real time by virtue of the main siphon drainage system; and in case of a low flow speed of the main siphon system due to the low water head difference, the water level fluctuation tube is enabled to generate periodic water level changes through the intermittent working of the secondary siphon drainage system, and the main siphon tube is induced to generate the pulsating flow and prevented from generating the air accumulation due to long-time wall-pressing flow, thus long-term effective running of the main siphon system is ensured.
Owner:ZHEJIANG UNIV
Three-layer step ecological functional belt structure for river channel project
InactiveCN104846778AIncrease water surface rateSolve waterlogging and land acquisitionCoastlines protectionElectronic band structureShore
The invention discloses a three-layer step ecological functional belt structure for a river channel project. The three-layer step ecological functional belt structure comprises a three-layer step ecological functional belt; the three-layer step ecological functional belt is composed of a bottom aquatic plant layer, a middle shore lead and a top levee crown road layer; the aquatic plant layer is connected with the shore lead by use of a 0.8-1.2m high vertical wall built with ecological geo-bags; the shore lead is connected with the levee crown road layer by use of ecological interlocking bricks and a turf slope at the gradient of 1: 2 or 1: 3. The three-layer step ecological functional belt structure for the river channel project has the advantages that the renovated river channel is capable of meeting the flood drainage requirement of the surrounding region of the river channel, and also capable of forming a sightseeing leisure shore belt, and due to the great tank storage difference of different water surface elevations, the water surface ratio is increased, the problem of contradiction of flood storage in the surrounding region of the river channel and land acquisition can be solved favorably, the overall slope of the river channel is gentled and the river channel slope can be kept stable.
Owner:YELLOW RIVER ENG CONSULTING
Flow-dividing transferring opening for utility tunnel drainage cabin
PendingCN108468349AEasy maintenanceMeet drainage needsArtificial islandsSewerage structuresWall plateEngineering
The invention discloses a flow-dividing transferring opening for a utility tunnel drainage cabin. The flow-dividing transferring opening comprises a rainwater and sewage passing tank culvert which isarranged on the lower portion of the standard section of a utility tunnel; the rainwater and sewage passing tank culvert comprises a rainwater passing tank culvert body communicating with a rainwatertank culvert cabin, and a sewage passing tank culvert body communicating with a sewage tank culvert cabin; drainage through-wall casing pipes are pre-embedded on wall plates at the ends of the rainwater passing tank culvert body and the sewage passing tank culvert body, and thus the rainwater passing tank culvert body and the sewage passing tank culvert body can be connected to a municipal drainage system in the direction perpendicular to the way side of the utility tunnel through a pipeline. According to the flow-dividing transferring opening for the utility tunnel drainage cabin, the problems that a traditional drainage piping enters the utility tunnel, the drainage lower points are located on the side close to an integrated cabin, rainwater and sewage cannot cross the tunnel integratedcabin to be drained in the process, consequently, the drainage pressure at the tail end is excessively large are solved; and by combining the arrangement of a corresponding rainwater inspection well and a sewage inspection well, the drainage requirements of land blocks on the two sides of a road are met, and meanwhile, overhauling is convenient.
Owner:SHANGHAI MUNICIPAL ENG DESIGN INST GRP
Impeller built-in electric pump adjustable blade
The invention provides an impeller built-in electric pump adjustable blade. The impeller built-in electric pump adjustable blade comprises a blade body, wherein the angle of the blade body is adjustedthrough a lever type adjuster structure, the lever type adjuster structure comprises a control shaft arranged at the root of the blade body, the other end of the control shaft is connected with a crank, the other end of the crank is rotationally connected with one end of a connecting rod, the other end of the connecting rod is rotationally connected with an operation frame, and a dowel bar driving the operation frame to move is arranged on the operation frame. The impeller built-in electric pump adjustable blade provided by the invention is compact and simple in equipment, low in manufacturing cost and low in installation and maintenance difficulty, vibration generated when a unit is started can be effectively reduced by adjusting the angle of the blade, starting of the unit is facilitated, the requirement for traction torque can be reduced, efficient operation of electric pumps within different lift ranges can be achieved, and the drainage requirements under special conditions are met.
Owner:HEFEI HENGDAJIANGHAI PUMP IND CO LTD
Square well bottom drainage design method
PendingCN113322991AAvoid the risk of floodingReduce difficultyFoundation engineeringDrainage designStructural engineering
The invention provides a square well bottom drainage design method. The square well bottom drainage design method comprises the following steps of 1, a square well foundation pit is excavated; 2, water guide blind ditches are formed in the periphery of the bottom of the square well; 3, the water guide blind ditches are backfilled with gravels; 4, a drainage pipe bundle is arranged on the outer side of the square well wall, the bottom of the drainage pipe bundle is connected with the water guide blind ditches, and the top of the drainage pipe bundle is connected with the periphery of the top of the square well wall; 5, a cushion layer is fully poured at the bottom of the square well to seal the bottom and seal and cover the water guide blind ditches; 6, the square well is poured; 7, concrete is backfilled around the well wall of the square well to seal a water body, and the drainage pipe bundle is wrapped in the concrete; and 8, a drainage open trench is built on the periphery of the top of the well wall of the square well, and the drainage pipe bundle is fixed to the trench wall of the drainage open trench. The construction difficulty of a traditional masonry structure square well in a high-water-content stratum can be reduced, and the risk that the square well is damaged by a closed water body in the later period and a wellhead device is flooded due to stratum water seepage can be avoided for a long time.
Owner:CHINA PETROLEUM & CHEM CORP +1
Sponge water permeable brick, preparation method of sponge water permeable brick and blending device
PendingCN109369066ANo heating required for calcinationHigh porosityCeramic shaping apparatusClay mixing apparatusEpoxyBrick
The invention discloses a sponge water permeable brick, a preparation method of the sponge water permeable brick and a blending device. The problems that a blending method for ceramsite materials is chaotic, no specialtargeted blending equipment is available, and the attached effect of a surface binder of the water permeable brick is not good are solved. The sponge water permeable brick is prepared from a modified epoxy resin adhesive and ceramsite; the modified epoxy resin adhesive is prepared from modified epoxy resin adhesive facial glue and a modified epoxy resin adhesive facial glue curing agent; the modified epoxy resin adhesive facial glue, the modified epoxy resin adhesive facial glue curing agent and the ceramsite are compounded according to mass percentage, that is, 5.6% or 20.8%of the modified epoxy resin adhesive facial glue, 3.4% or 12.5% of the modified epoxy resin adhesive facial glue curing agent and 66.7% or 91% of the ceramsite are compounded. The preparation methodof the sponge water permeable brick comprises the steps of (1) preparation of raw materials, (2) blending and mold setting of the raw materials of the sponge water permeable brick, and (3) molding andcuring of the sponge water permeable brick. The invention further discloses the blending device of the sponge water permeable brick.
Owner:JILIN UNIV
Urban drainage early warning system based on GIS
ActiveCN112820073AMeet drainage needsReduce waterloggingHuman health protectionImage enhancementEarly warning systemEnvironmental resource management
The invention provides an urban drainage early warning system based on a GIS. The urban drainage early warning system comprises a data acquisition module, a data calculation module and a result display module. The data acquisition module is used for acquiring the maximum flow of a drainage branch pipe in unit time and acquiring flow data of a catch basin directly communicated with the drainage branch pipe; the data calculation module is used for predicting the flow of the catch basin in the next time period T according to the flow data, and obtaining the flow of the catch basin at each moment in the time period T; whether the drainage branch pipe can meet the drainage requirement or not is judged according to the flow; and the result display module is used for displaying the judgment result in a GIS model of the urban drainage pipeline and sending an alarm prompt to a worker when the judgment result is that the drainage branch pipe cannot meet the drainage requirement. According to the system, the waterlogging condition is early warned and prompted in advance, and the waterlogging occurrence probability can be effectively reduced.
Owner:HARBIN UNIV +1
Road surface drainage well self-regulated-controlled for cleaning
ActiveCN111535426AProblems affecting trafficPrevent injury from falling into the wellSewerage structuresWater dischargeSludge
The invention belongs to the field of sponge city construction, and particularly relates to a road surface drainage well self-regulated-controlled for cleaning. The road surface drainage well comprises a well body and a well lid arranged above the well body. Multiple strip-shaped drainage holes arranged at equal intervals are formed in the surface of the well lid, the well lid is in an inverted circular truncated cone shape, the upper face of the well body is open, the upper face of the well body is in a horn shape and is attached to the peripheral wall of the well lid, multiple annularly-arrayed supporting strips are fixedly mounted on the peripheral wall of the well lid, multiple strip-shaped grooves matched with the supporting strips are formed in the upper end of the well body, the lower ends of the supporting strips stretch into the strip-shaped grooves, water swelling blocks are arranged at the bottoms of the strip-shaped grooves, water absorbing cotton lines are arranged in thestrip-shaped grooves, and one ends of the water absorbing cotton lines are wound around the water swelling blocks. When the precipitation is large, the well lid can be automatically propped up, the drainage amount of the drainage well is increased, meanwhile, water currents drive scrape-washing strips to rotate, impurities and dirt attached to the interior of the well body are scraped away, and normal drainage of the drainage well is prevented from being affected.
Owner:如皋市规划建筑设计院有限公司
Cover plate culvert structure of high-earthing spoil disposal site and construction method thereof
InactiveCN111827154AGuarantee safe and reliableEasy to operateGround-workSlagArchitectural engineering
The invention discloses a cover plate culvert structure of a high-earthing spoil disposal site and a construction method of the cover plate culvert structure. The cover plate culvert structure of thehigh-earthing spoil disposal site comprises a foundation bottom layer arranged in a stepped mode and a plurality of U-shaped unit culvert structures with downward openings. Each U-shaped unit culvertstructure comprises a wall body and a cover plate, connecting steel bars are arranged between the lower portion of the wall body and the foundation, a cover plate groove is reserved in the upper portion of the wall body, settlement joints are reserved between the adjacent wall bodies, filling materials are arranged in the settlement joints, and hoisting steel bars are arranged on the upper portions of the cover plates. The cover plate culvert structure is high in operability, simple and reliable. The drainage requirement and the enough bearing capacity are fully met through the large section,high soil covering is achieved, the requirement for the waste slag space is met, through implementation of the technology, upstream large-flow incoming water is successfully guided and drained to thedownstream, and safety and reliability of the spoil disposal site are guaranteed.
Owner:CHINA CONSTR FIRST BUILDING GRP CORP LTD +1
Negative pressure drainage device capable of monitoring and regulating pressure in bottle
PendingCN110613866AAdaptableMeet drainage needsMedical devicesIntravenous devicesComputer moduleEngineering
The invention relates to a negative pressure drainage device capable of monitoring and regulating pressure in a bottle. The negative pressure drainage device comprises a negative pressure drainage device body and a negative pressure control device, wherein the negative pressure drainage device body comprises a rigid bottle body with an inner cavity, a drainage pipe communicating with the inner cavity of the bottle body, and a vacuumizing motor; the vacuumizing motor is used for vacuumizing the inner cavity of the bottle body to form the negative pressure; and the negative pressure control device comprises a micro-control unit, a power supply module, a sensor module, a motor control module, an indicator light module and a tap position control switch module. The negative pressure drainage device is high in adaptation, and can more favorably meet the drainage requirements of the negative pressure of different pressure values; a check value is installed in a drainage tube or on the outletof the drainage tube to prevent liquid in the bottle body from overflowing or flowing backwards after the bottle body is full of the liquid; and through an anti-reverse-flowing device, a situation that the liquid in the bottle body flows into a motor to burn down a circuit when the bottle body inclines can be avoided. The negative pressure drainage device has the advantages of being simple in structure, convenient in operation, low in economic cost and easy in large-scale promotion and application.
Owner:丁伟
Bidirectional beam string structure of rectangular plane
PendingCN113605600AEasy to processEasy to installGirdersJoistsStructural engineeringMechanical engineering
The invention discloses a bidirectional beam string structure of a rectangular plane. The bidirectional beam string structure comprises an upper-layer beam system, a lower-layer cable system and a supporting rod, wherein the upper-layer beam system is formed by connecting two groups of beam systems with orthogonal horizontal projections, an upper-layer beam system node is formed at the intersection of the two groups of beam systems, the horizontal projections of the two groups of beam systems are respectively parallel to two groups of opposite sides of the rectangular plane of the structure, and the beam end node and the upper-layer beam system node are positioned on an elliptical paraboloid; the lower-layer cable system is composed of two groups of cable systems with inclined horizontal projections, the horizontal projections of the two groups of cable systems are respectively parallel to the directions of two diagonal lines of the rectangular plane of the structure, a lower-layer cable system node is formed at the intersection of the two groups of cable systems, and the lower-layer cable system node coincides with the horizontal projection of the corresponding upper-layer beam system node; and the supporting rod is connected with the lower-layer cable system node and the corresponding upper-layer beam system node. According to the bidirectional beam string structure, each upper-layer grid is a plane quadrangle, so that the machining and mounting difficulty of a roof unit is reduced, and additionally, the stress efficiency of all string cables is equivalent, so that the rigidity and stability of side truss string beams are improved.
Owner:BEIJING INST OF ARCHITECTURAL DESIGN
A line-to-line drainage structure used in the double-line section of the low-lying low-speed magnetic levitation line
The invention discloses a line-to-line drainage structure for double-line sections of medium and low speed magnetic suspension lower lines. The line-to-line drainage structure comprises a foundation bed, a line-to-line drainage device, strong current cable support seats and a water guide layer, wherein the foundation bed is arranged on a roadbed; the line-to-line drainage device is arranged in a drainage groove of the foundation bed and comprises a bottom plate, a first vertical wall, a second vertical wall, drainage holes and vertical wall lugs, wherein a plurality of drainage holes are penetrated in the first vertical wall and the second vertical wall; the quantity of the strong current cable support seats is equal to the quantity of the vertical wall lugs; and the water guide layer is arranged on a top end face of the foundation bed and is used for guiding water into a drainage channel of the line-to-line drainage device. The line-to-line drainage structure disclosed by the invention can well adapt to line-to-line drainage and cable laying of magnetic suspension traffic engineering and can ensure long-term stability and durability of the foundation bed.
Owner:CHINA RAILWAY SIYUAN SURVEY & DESIGN GRP
Air conditioner unit platform of urban rail vehicle
Disclosed is an air conditioner unit platform of an urban rail vehicle. A sealing frame, a water draining groove and an installation seat are welded to a framework. An air feeding cavity and an air returning cavity are formed in the sealing frame and distributed parallel to the vehicle width direction. The framework is formed by welding framework longitudinal beams and framework transverse beams in an intersecting mode, welding longitudinal beams to the upper end and the lower end, welding skin supporting beams to the left end and the right end, and welding skin to the framework longitudinal beam, the framework transverse beam, the longitudinal beams and the skin supporting beams in a covering mode. The air conditioner unit platform of the urban rail vehicle is beneficial to adjustment and control of air feeding uniformity. A protruding reinforcement beam structure on an existing platform is omitted, the levelness of the upper structure of the platform is realized, the water draining requirement of the top of the vehicle is met, manual welding is reduced, production efficiency is improved, the deformation amount of skin welding is effectively lowered, and the sealing performance of the platform is improved.
Owner:CRRC DALIAN CO LTD
Imitation steel fiber recycled aggregate pervious concrete pavement structure
ActiveCN114197267AReduce dustReduce the temperaturePaving reinforcementsIn situ pavingsWater storagePonding
The invention discloses an imitation steel fiber recycled aggregate pervious concrete pavement structure which comprises a plain concrete layer arranged on a plain soil tamping layer; the water storage layer comprises a pebble layer and a recycled coarse aggregate layer which are laid on the plain concrete layer; the permeable layer is arranged above the water storage layer and is composed of steel-fiber-imitating recycled aggregate permeable concrete, and the steel-fiber-imitating recycled aggregate permeable concrete comprises recycled coarse aggregate and pebbles; the filtering surface layer is laid on the upper surface of the permeable layer; the fixed metal net rack is arranged on the outer side of the pavement structure and wraps all the layers; the water storage tank is arranged on one side of the pavement structure layer. Rainwater recycling is achieved through the water storage layer and the water storage tank, the efficient water permeability of the whole road surface is guaranteed, the situation that water accumulated on the ground affects walking is avoided, and therefore the situation that an existing permeable road only enables rainwater to permeate into a foundation, and no recycling measure is taken is effectively avoided; and the recycled aggregate is used as a pavement structure layer, so that the sustainable development of the building industry is effectively promoted.
Owner:SHENYANG POLYTECHNIC UNIV
Sidewalk floor tile composite structure and laying construction method thereof
InactiveCN110820458ASimplify the laying processSmall support surfaceSingle unit pavingsPaving gutters/kerbsComposite structureStructural engineering
The invention discloses a sidewalk floor tile composite structure, and belongs to the technical field of municipal facilities. The sidewalk floor tile composite structure comprises a framework and a tile body, wherein the framework comprises an upper supporting part and a lower supporting part, the lower supporting part is of a plurality of long-strip-shaped structures, and the plurality of long-strip-shaped structures are neatly arranged side by side at equal intervals; the upper supporting part is of the plurality of long-strip-shaped structures, the plurality of long-strip-shaped structuresare neatly arranged on the upper surface of the lower supporting part side by side at equal intervals and are intersected with the lower supporting part in a perpendicular mode, and the upper supporting part is fixedly connected with the lower supporting part; and the lower surface of the tile body is provided with strip-shaped grooves, and the strip-shaped grooves are in one-to-one correspondence with the long-strip-shaped structures of the upper supporting part. According to the technical scheme, a space under the tile body is supported through the framework structure, a continuous space isformed below the tile body, only a rubble layer is laid down under the space, and a soil layer is arranged below the rubble layer, so that the infiltration of accumulated water is facilitated, wateris not prone to accumulate inside the space, a road surface can be kept free from water accumulation under most conditions, and development planning and requirements of the nation of " construction ofthe sponge city "are conformed.
Owner:贵州筑信达创科技有限公司
A side-wall ventilation drainage system
InactiveCN110284563AImprove ventilation and drainage capacityMeet drainage needsDomestic plumbingDrainage flowAgricultural engineering
The application discloses a side wall ventilation drainage system, comprising a draining standpipe, draining transverse branch-pipes, a ventilation standpipe, combination ventilation pipes, circular ventilation pipes, a side wall ventilation pipe and side wall ventilation caps; drainage points on each floor separately communicate with the draining standpipe through the corresponding draining transverse branch-pipe; the tops of the ventilation standpipe and the draining standpipe communicate with each other within the ceiling of a highest floor, and the bottom ends of the ventilation standpipe and the draining standpipe communicate with each other under the ground of a lowest floor; the ventilation standpipe and the draining standpipe communicate with each other in each floor through the combination ventilation pipes; the circular ventilation pipes communicating with the ventilation standpipe are arranged in the ceilings of all the floors; the side wall ventilation pipe is arranged in the ceiling of the lowest floor and communicates with the ventilation standpipe, and the side wall ventilation pipe stretches out the facade of a side wall; and the side wall ventilation cap is connected at one end, where the side wall ventilation pipe stretches out the facade, of the side wall. The ventilation drainage system of the side wall combines the advantages of self-circulation ventilation and extending-to-roof ventilation of a main ventilation standpipe so as to be able to effectively balance the pressure of the standpipe and increase the drainage flow of the standpipe and present such characteristics as easy concealing, beauty and simple maintenance and no demand for special pipe fittings.
Owner:民航机场规划设计研究总院有限公司
Adjustable drainage pipe for water tank temporary cultivation
InactiveCN109931300AQuick inhalationEffective inhalationMachines/enginesPump siphonsAquatic productStreamflow
The invention relates to an aquatic product cultivation device, and particularly relates to an adjustable drainage pipe for water tank temporary cultivation. The adjustable drainage pipe for water tank temporary cultivation comprises a water suction pipe head, a hard pipe I, a corrugated hose, a hard pipe II, a spherical air bag and a water outlet pipe head which are connected in sequence, and a switch valve is arranged between a hard outer pipe and the spherical air bag. The adjustable drainage pipe is characterized in that the drainage pipe further comprises a movable sucker connected with the hard pipe I in a clamped mode, and the hard pipe II is composed of a hard inner pipe and the hard outer pipe which are connected in a sleeve mode. The adjustable drainage pipe has the beneficial effects that the water suction pipe head can quickly and effectively suck water into a pipe cavity; the movable sucker can fix the water suction pipe head in a temporary cultivation container at different heights; combination between the hard outer pipe and the hard inner pipe can meet drainage requirements at different distances; and flow rate and flow quantity of the water can be timely controlledby the switch valve.
Owner:天津柏川宇科技有限公司
Inter-line drainage structure for medium-and-low-speed magnetic-levitation low-altitude double-line district
The invention discloses an inter-line drainage structure for a medium-and-low-speed magnetic-levitation low-altitude double-line district. The inter-line drainage structure for the medium-and-low-speed magnetic-levitation low-altitude double-line district comprises a foundation bed, an inter-line drainage device, high-voltage cable supporting bases and a water guiding layer. The foundation bed is arranged on a roadbed. The inter-line drainage device is arranged in a drainage groove of the foundation bed and comprises a base plate, a first vertical wall, a second vertical wall, first drainage holes and vertical wall bosses. The first vertical wall and the second vertical wall are provided with the multiple first drainage holes penetrating through the first vertical wall and the second vertical wall correspondingly. The number of the high-voltage cable supporting bases is consistent with the number of the vertical bosses. The water guiding layer is arranged on the top end face of the foundation bed and used for guiding water into a drainage channel of the inter-line drainage device. The inter-line drainage structure for the medium-and-low-speed magnetic-levitation low-altitude double-line district can be well adapted to inter-line drainage and cable laying of magnetic-levitation traffic engineering, and long-term stability and durability of the foundation bed can be guaranteed.
Owner:CHINA RAILWAY SIYUAN SURVEY & DESIGN GRP
Automotive front cabin upper side beam assembly
The invention discloses an upper side sill assembly in the front cabin of an automobile, which comprises an inner panel of the upper side sill and an outer panel of the upper side sill, and the inner panel of the upper side sill is respectively connected with the assembly of the running water tank in the front cabin of the automobile, the front wheel cover and the reinforcement plate of the hood hinge , the outer panel of the roof sill is respectively connected with the hood hinge reinforcement plate in the front cabin of the automobile and the inner panel of the roof sill, and a collision induction rib is arranged in front of the lower part of the outer panel of the roof sill, and the inner panel of the roof sill is connected with the inner panel of the roof sill A cavity is formed between the hair hood hinge reinforcement plate and the upper side sill outer plate, which can accommodate the water flowing down from the gutter assembly and discharge the water. The connection end of the gutter assembly and the upper side sill inner plate located at the top of the cavity. The vehicle front cabin upper side beam assembly of the present invention has a simple structure, can meet the drainage requirements of the front cabin water tank, and can meet the requirements of star collision, and can provide support for the front wheel cover, and can effectively reduce the stress in the front wheel cover area.
Owner:SAIC-GM-WULING AUTOMOBILE CO LTD
Construction method of static drilling root planting drainage pile
PendingCN113914314AMeet drainage needsEasy to operateBulkheads/pilesSoil preservationVacuum pumpingSoil cement
The invention discloses a construction method of a static drilling root planting drainage pile. Drainage plates are fixed around the prefabricated pipe pile while the pile is sunk, the prefabricated pipe pile and the drainage plates are brought into a foundation together, the layout of vertical drainage channels around the pile is completed, and the construction operation is convenient; a drainage pipeline is sealed by connecting the drainage plates with a ground vacuum pump; vacuum pumping and drainage are conducted through the vacuum pump, so that the water content of cement soil around the pile is rapidly reduced, the cement curing speed is increased, the cement soil strength increasing period is shortened, and the bearing capacity and stability of the prefabricated pipe pile are guaranteed; and vacuum negative pressure is favorable for accelerating drainage consolidation of soil around the pile and improving the strength and rigidity of the soil, so that the side friction resistance of the pile is improved, and the bearing capacity and deformation resistance of a pile foundation are enhanced. According to the construction method, the operation modes that the drainage plates are arranged around the pile to form the drainage channels and vacuum negative pressure is combined to accelerate the drainage consolidation of the soil around the pile and improve the side friction resistance and the bearing capacity of the pile foundation can also be applied to other pile planting construction.
Owner:NINGBO UNIV
Inter-line drainage structure for medium-and-low-speed magnetic-levitation low-altitude double-line district
The invention discloses an inter-line drainage structure for a medium-and-low-speed magnetic-levitation low-altitude double-line district. The inter-line drainage structure for the medium-and-low-speed magnetic-levitation low-altitude double-line district comprises a foundation bed, an inter-line drainage device, high-voltage cable supporting bases and a water guiding layer. The foundation bed is arranged on a roadbed. The inter-line drainage device is arranged in a drainage groove of the foundation bed and comprises a base plate, a first vertical wall, a second vertical wall, first drainage holes and vertical wall bosses. The first vertical wall and the second vertical wall are provided with the multiple first drainage holes penetrating through the first vertical wall and the second vertical wall correspondingly. The number of the high-voltage cable supporting bases is consistent with the number of the vertical bosses. The water guiding layer is arranged on the top end face of the foundation bed and used for guiding water into a drainage channel of the inter-line drainage device. The inter-line drainage structure for the medium-and-low-speed magnetic-levitation low-altitude double-line district can be well adapted to inter-line drainage and cable laying of magnetic-levitation traffic engineering, and long-term stability and durability of the foundation bed can be guaranteed.
Owner:CHINA RAILWAY SIYUAN SURVEY & DESIGN GRP
Cable comprehensive pipe rack combined with rainwater and waste water cabins
PendingCN108547319ADifficult to implementEffect of service lifeArtificial islandsSewerage structuresTerrainPipeflow
The invention discloses a cable comprehensive pipe rack combined with rainwater and waste water cabins. The cable comprehensive pipe rack is composed of an electric communication cabin, the rainwaterbox culvert cabin, the waste water box culvert cabin, a rainwater inspection well and a waste water inspection well. The cable comprehensive pipe rack solves the problem that in existing road transformation in city old towns, due to limited excavation faces, the implementing difficulty of a comprehensive pipe rack is large; and the rainwater cabin and the waste water cabin are combined with the cable comprehensive pipe rack in combination with the city terrain. The problems that traditional rainwater and waste water pipelines are directly buried and arranged, the number of rainwater wells andwaste water wells is large, and overhauling is not convenient are solved; on the premise that the problem about corrosion prevention is solved, the problems that waste water pipelines are laid in an independent cabin of the comprehensive pipe rack, the pipe rack utilization rate is low, the corresponding supporting measure requirement is high, and the caused investment is huge are solved; and in combination with the arrangement of the corresponding rainwater inspection well and the corresponding waste water inspection well, the requirement for water drainage of parcels on the two sides of a road is met.
Owner:SHANGHAI MUNICIPAL ENG DESIGN INST GRP
Gas collection tank for gas extraction and gas collecting and water discharging device for gas extraction
PendingCN110374663AAvoid cloggingMeet drainage needsDrainageGas removalWater dischargeWater storage tank
The invention relates to a gas collection tank for gas extraction and a gas collecting and water discharging device for gas extraction. The gas collection tank for gas extraction comprises a gas and water separation tank and a water storage tank, wherein a water discharging port and a water tank water inlet are formed in the water storage tank; an automatic water discharging port and a manual water discharging port are formed in the gas and water separation tank, the manual water discharging port is connected with the water tank water inlet of the water storage tank, and a water feeding stop valve is arranged on a water tank water feeding pipeline; and a separation tank gas guide port is further formed in the top of the gas and water separation tank, a water tank gas guide port is formed in the top of the water storage tank, and the separation tank gas guide port is connected with the water tank gas guide port through a water tank gas guide pipeline. When the volume of solid-liquid mixtures in the water storage tank reaches a certain value, a water discharging valve is turned on, the solid-liquid mixtures in the water storage tank are discharged from the water storage tank throughthe water discharging valve, and accordingly, the gas collection tank for gas extraction can meet the water discharging requirement of the gas and water separation tank when the mixtures in a branch extraction pipe contain too much liquid and solids. Besides, gas extraction does not need to be stopped during water discharging of the gas and water separation tank and the water storage tank, operation is convenient, and the extraction efficiency is enhanced.
Owner:永煤集团股份有限公司新桥煤矿
Features
- R&D
- Intellectual Property
- Life Sciences
- Materials
- Tech Scout
Why Patsnap Eureka
- Unparalleled Data Quality
- Higher Quality Content
- 60% Fewer Hallucinations
Social media
Patsnap Eureka Blog
Learn More Browse by: Latest US Patents, China's latest patents, Technical Efficacy Thesaurus, Application Domain, Technology Topic, Popular Technical Reports.
© 2025 PatSnap. All rights reserved.Legal|Privacy policy|Modern Slavery Act Transparency Statement|Sitemap|About US| Contact US: help@patsnap.com


