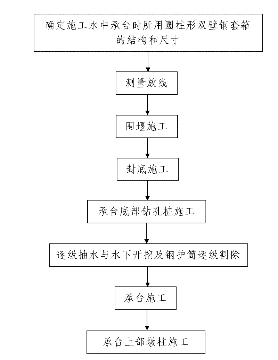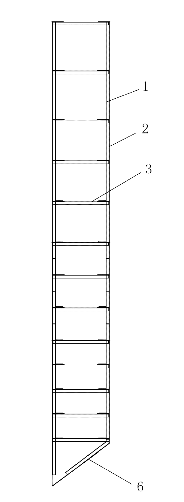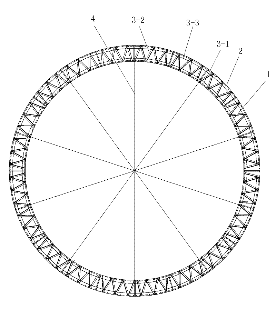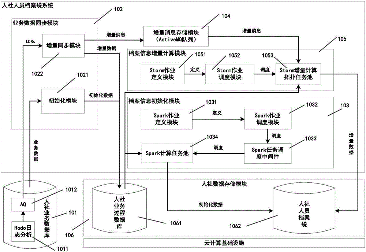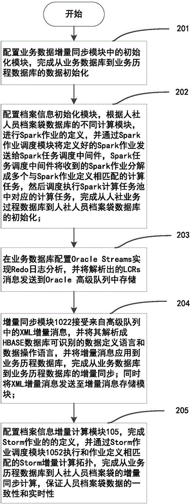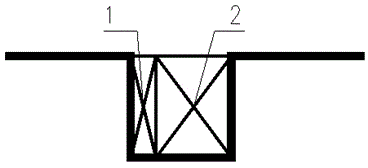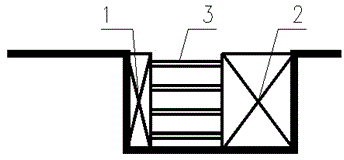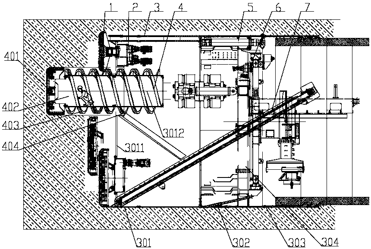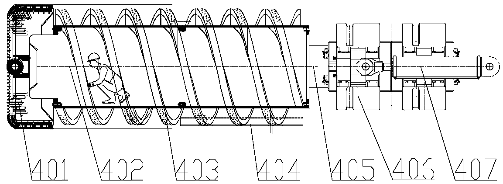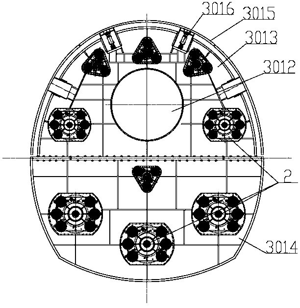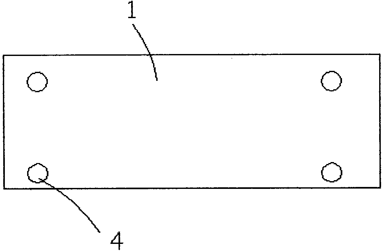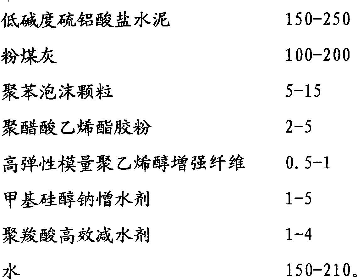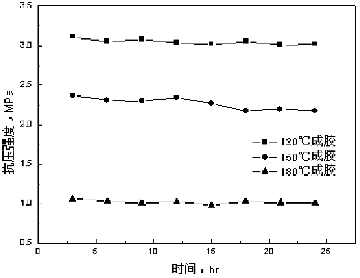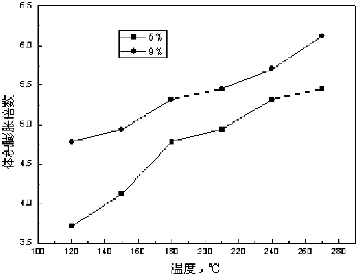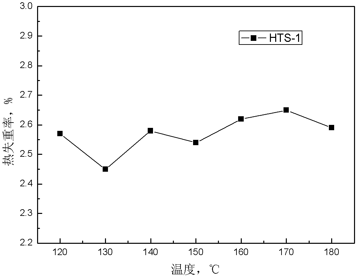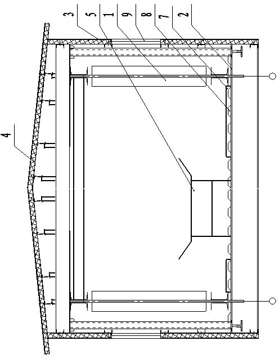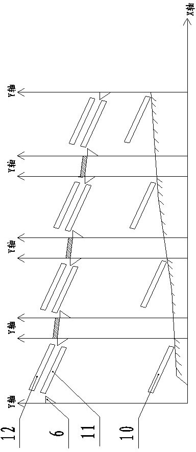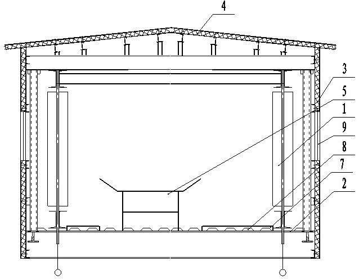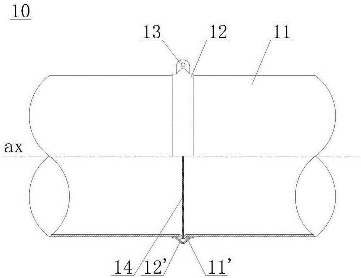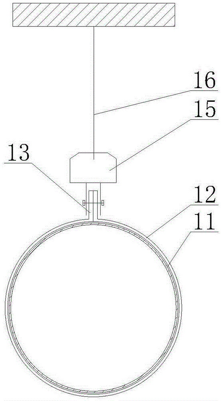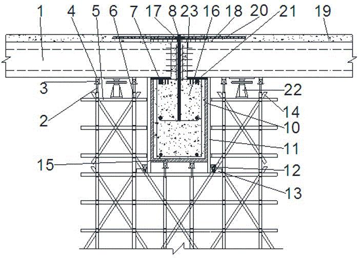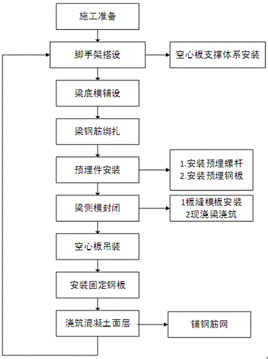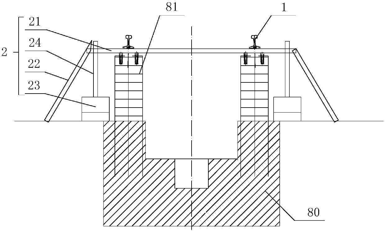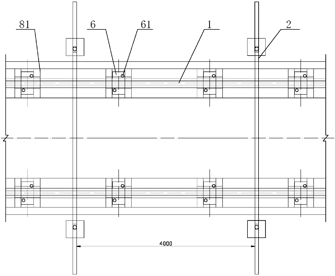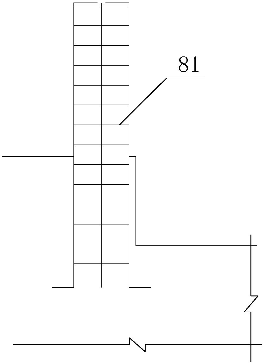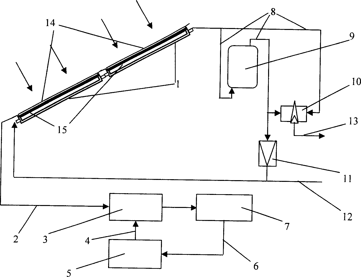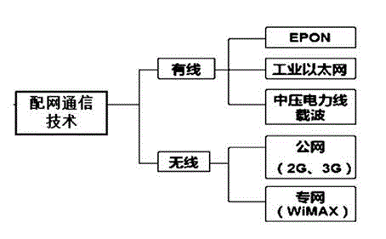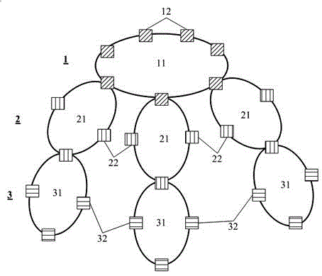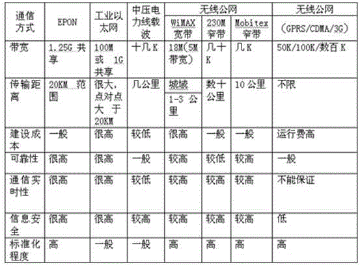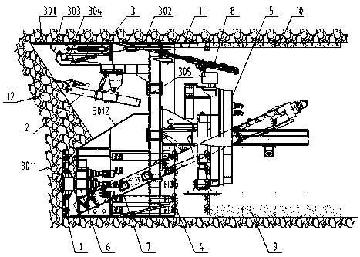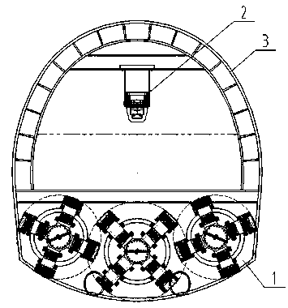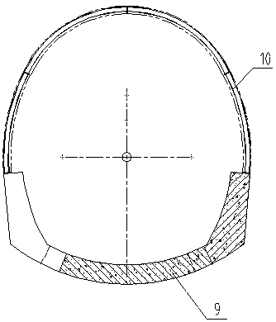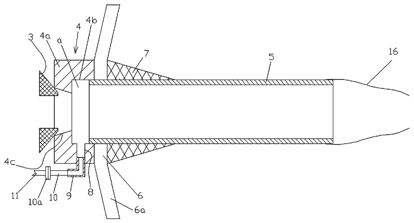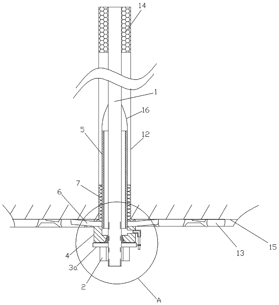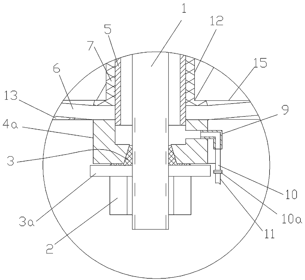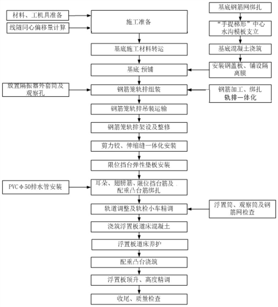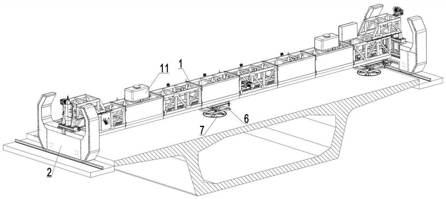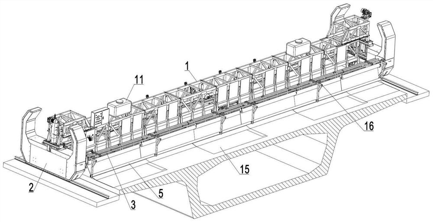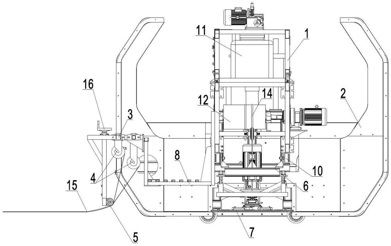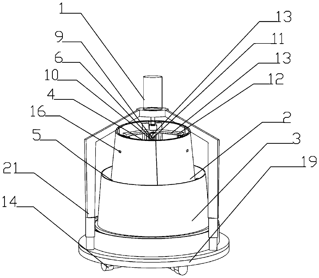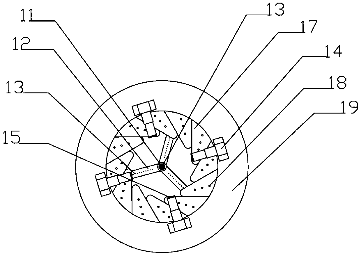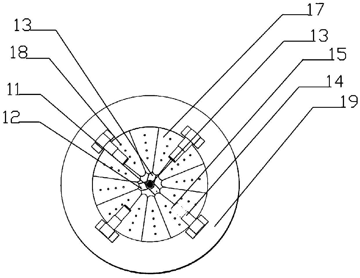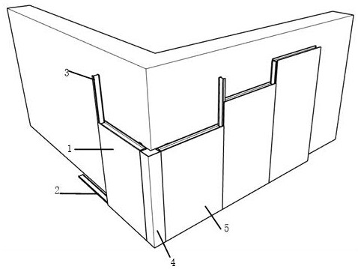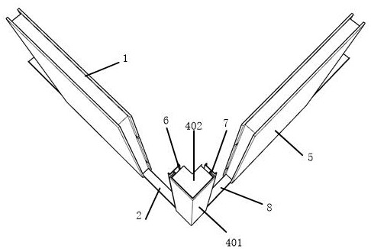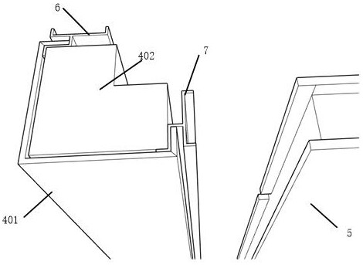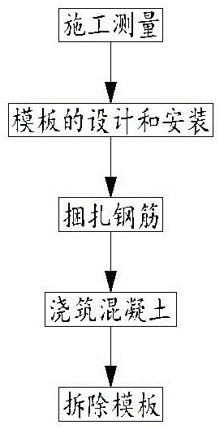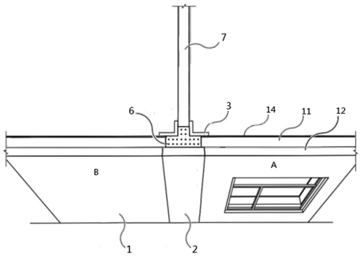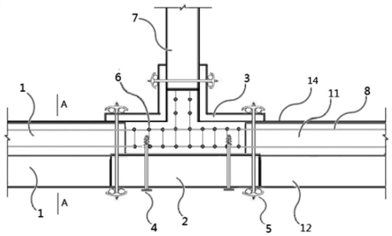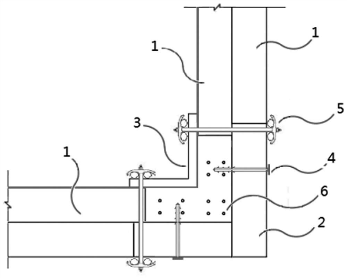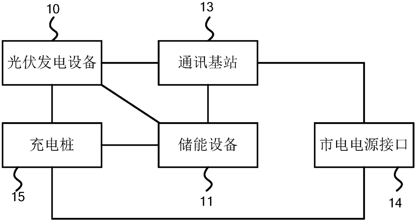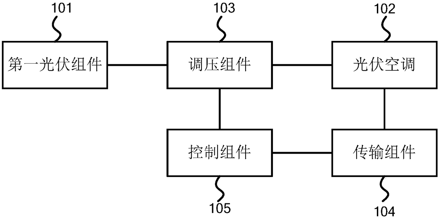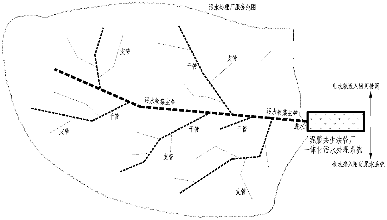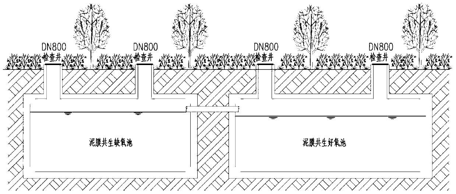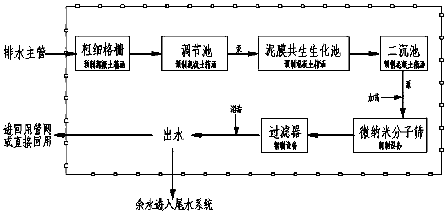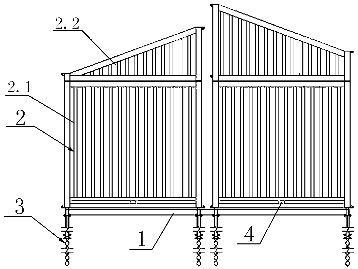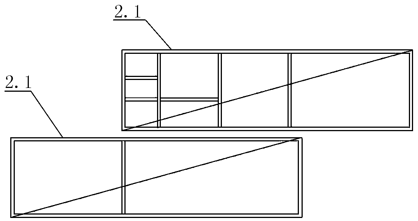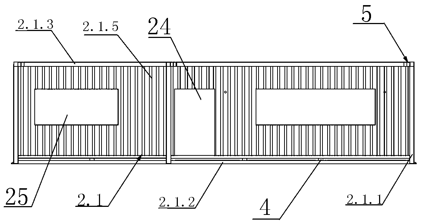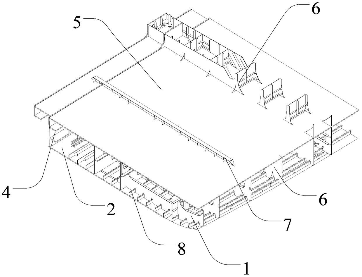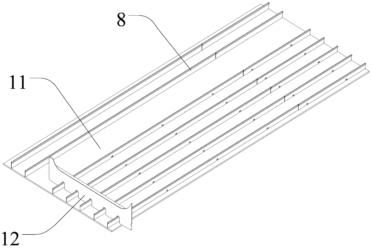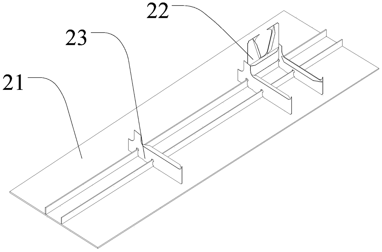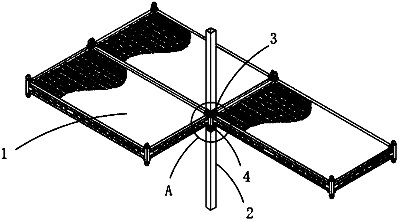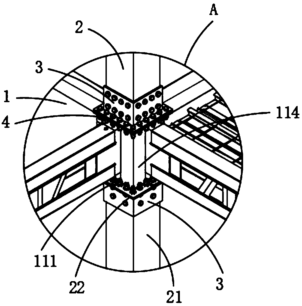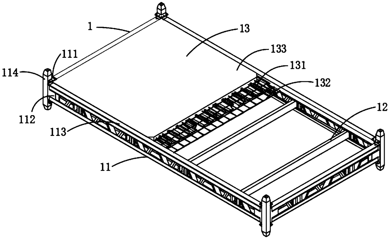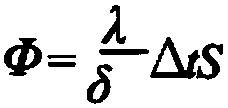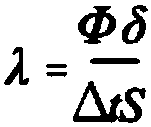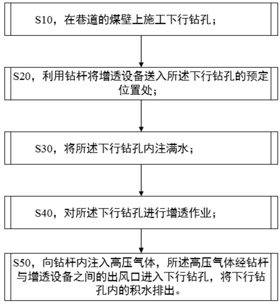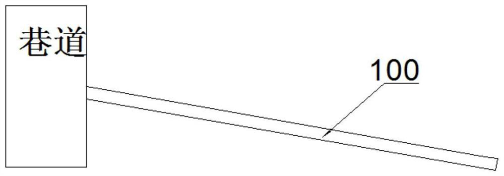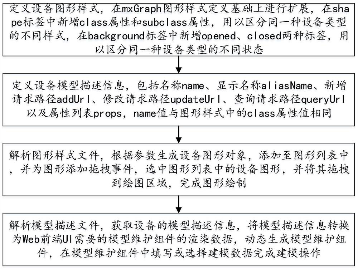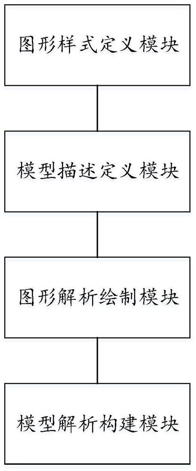Patents
Literature
54results about How to "Realize integrated construction" patented technology
Efficacy Topic
Property
Owner
Technical Advancement
Application Domain
Technology Topic
Technology Field Word
Patent Country/Region
Patent Type
Patent Status
Application Year
Inventor
Construction process of double-wall steel cofferdam for construction of pier bearing platform in main river water of Yellow River
ActiveCN102251530ASolve the water stop problemReasonable designFoundation engineeringDouble wallCofferdam
The invention discloses a construction process of a double-wall steel cofferdam for construction of a pier bearing platform in main river water of the Yellow River. The construction process comprises the following steps of: 1, determining the structure and the size of a cylindrical double-wall steel sleeve box used in the construction of the bearing platform in the water; 2, measuring and paying off; 3, performing cofferdam construction: gradually lowering the cylindrical double-wall steel sleeve box to a preset position by adopting hoisting equipment, and fixing the bottom of the cylindrical double-wall steel sleeve box lowered in place by adopting a supporting fixer; 4, sealing the bottom; 5, constructing drilled piles at the bottom of the bearing platform; 6, gradually pumping water, performing underwater digging, and gradually cutting a steel protecting canister; 7, constructing the bearing platform; and 8, constructing pier columns on the upper part of the bearing platform. The process is reasonable in construction step design, convenient in construction, low in construction cost and short in construction period; and integrated construction of the bearing platform and the drilled piles is realized, meanwhile, the sinking operation of the double-wall steel sleeve box can be simply, conveniently and efficiently finished with high quality, and multiple defects in the construction of the conventional double-wall steel sleeve box cofferdam are overcome.
Owner:中铁二十局集团第二工程有限公司
Construction method and system of human society person portfolio database on the basis of big data
ActiveCN106326457AWide geographical distributionMany systems involvedSpecial data processing applicationsData synchronizationMessage flow
The invention discloses a construction method and system of a human society person portfolio database on the basis of big data. The construction system comprises a human society business database, a business data synchronization module, an archive information initialization module and an incremental message storage module, wherein the human society business database provides an original data source for the initialization of the human society person portfolio database, and provides message flow LCRs (Logical Change Records) for data increment; the business data synchronization module is used for finishing data initialization from business data to human society process data, so as to realize increment synchronization from the human society business database to a human society business process database; the archive information initialization module is used for defining, scheduling and executing an archive information initialization task, finishing the extraction, the conversion, the cleaning and the integration of human society business process data and storing results to the human society person portfolio database; the incremental message storage module receives an incremental message of an incremental synchronization module, and provides an incremental message flow for triggering flow calculation for an archive information incremental calculation module. According to the construction system, the human society business data is taken as the data source, and a big-data processing technology and a distributed storage technology are used for constructing an accurate and real-time person portfolio.
Owner:DAREWAY SOFTWARE
Tunneling and assembling structure and construction method of comprehensive pipe gallery
ActiveCN104912101ARealize integrated constructionRealize automated constructionArtificial islandsExcavationsArchitectural engineeringUtility tunnel
The invention relates to a tunneling and assembling structure and a construction method of a comprehensive pipe gallery. According to the construction method, shield backrest equipment is arranged at the first end of a foundation pit, a U-shaped shield mechanism is arranged at the second end of the foundation pit, and a middle part is arranged between the shield backrest equipment and the U-shaped shield mechanism. The middle part comprises an expanded jack or a combination of the expanded jack and one or more prefabricated pipe gallery sections, or a section of pit slot or a combination of the section of pit slot and one or more one or more prefabricated pipe gallery sections, or one or more prefabricated pipe gallery sections. The tunneling and assembling structure and the construction method of the comprehensive pipe gallery have the advantages that construction efficiency and economic efficiency of the comprehensive pipe gallery are improved effectively.
Owner:SHANGHAI MUNICIPAL ENG DESIGN INST GRP
Continuous rail changing operation train and operation method thereof
ActiveCN105155370ARealize integrated constructionShorten track change construction timeRailway track constructionFastenerTractor
The invention discloses a continuous rail changing operation train and an operation method thereof. The operation train comprises a motor tractor used for providing traction force for the whole operation train, a new rail transporting car used for transporting new steel rails, a fastener dismounting vehicle used for dismounting used fasteners on used steel rails, a rail changing vehicle used for removing the used steel rails from rail bearing grooves of a sleeper and guiding the new steel rails into the rail bearing grooves of the sleeper, a fastener unloading vehicle used for conveying new fasteners to a position below the fastener unloading vehicle from the fastener unloading vehicle for operators to install the new fasteners on the sleeper, a used rail transporting car used for storing the used steel rails from the rail changing vehicle, and a fastener installing vehicle used for screwing the new fasteners installed by the operators on the sleeper. According to the continuous rail changing operation train and the operation method thereof, all rail changing operation can be finished on the same skylight point, the high efficiency and reliability of the operation are guaranteed, the rail changing time is effectively shortened, and the rail changing efficiency is improved. The continuous rail changing operation train and the operation method thereof can adapt to the requirement of the newest railway rail changing operation.
Owner:ZHUZHOU TIMES ELECTRONICS TECH CO LTD +1
Shield machine suitable for high crustal stress soft rock stratum
The invention provides a shield machine suitable for high crustal stress soft rock stratum. The machine comprises a cutter device and a shield body, the shield body is internally provided with a frontshield partition plate, the front shield partition plate is provided with an advanced tunneling passage, the advanced tunneling passage is internally provided with an advanced tunneling device, the advanced tunneling device includes an advanced tunneling cutter, a spiral blade shaft, a guide rail, advanced tunneling drive, an advanced support device and an advanced propulsion device, the advancedtunneling cutter is connected to the spiral blade shaft, the spiral blade shaft is connected to an advanced drive device, the advanced propulsion device is arranged between the advanced drive deviceand the advanced support device, the advanced support device is supported on the shield body, and the guide rail is arranged at the advanced tunneling passage. The machine has the advantages that themachine not only facilitates the early release of the energy accumulated in a rock body, but also utilizes an expansion and contraction function of the shield body to achieve secondary stress release,and achieves integrated construction of horseshoe-shaped full-section excavation, slag discharge and lining machinery of the high crustal stress soft rock stratum.
Owner:CHINA RAILWAY ENGINEERING EQUIPMENT GROUP CO LTD
Composite insulation board and production method thereof
InactiveCN104863277AGood thermal performanceRealize integrationSolid waste managementHeat proofingCalcium silicateFiber
The invention discloses a composite insulation board and a production method thereof. The composite insulation board is formed by compositing a calcium silicate panel, glass fiber gridding cloth and lightweight concrete. The production method of the composite insulation board comprises steps as follows: the alkali-resistant glass fiber gridding cloth is fixed on an inner parathion of a vertical mold, and the calcium silicate panel with bonding holes leans in the mold; fly ash, polyphenyl foam particles, low-alkalinity sulphoaluminate cement, polyvinyl acetate glue powder, polyvinyl alcohol reinforced fibers with high modulus of elasticity, a sodium methylsilanolate water repellent, an efficient polycarboxylic acid water reducer and water are sequentially added to a stirrer in proportion and evenly stirred to form slurry; the slurry is pumped into a vertical mold through a high-pressure slurry pump; the slurry is demolded after curing and hardening and subjected to film winding, packaging and curing. The composite insulation board is high in strength and good in thermal insulation and fire prevention; the production method is simple and easy to implement due to adoption of ingredient stirring and pouring molding by the vertical mold. During usage, the construction technology is simple, the speed is high, time and labor are saved, and the economic benefit is significant.
Owner:NORTHWEST UNIVERSITY FOR NATIONALITIES
Thermo-sensitive sand consolidation, channeling sealing and well completion integrated chemical system used for steam injection for thermal recovery
The invention relates to a thermo-sensitive sand consolidation, channeling sealing and well completion integrated chemical system used for steam injection for thermal recovery. The chemical system is characterized in that it includes a low viscosity furfuryl alcohol prepolymer, a temperature selective curing agent, and resorcinol. The chemical system is chemically stable under oil reservoir temperature and wellbore temperature conditions. Thermal initiation after steam injection can be utilized to form high strength foam resin with cured resin as a continuous phase and gas as a dispersion phase, and a resin film is formed on a stratum sand surface. The stratum sand is cemented through a hydrogen bond, thus consolidating the stratum sand and plugging large channels. A single-fluid technique can be adopted for construction in a thermal recovery development process, and integration of sand consolidation and channeling sealing can be realized.
Owner:CHINA PETROLEUM & CHEM CORP +1
Method for integral ground manufacture, suspension and construction of large-sized steel trestle conveying system
InactiveCN102434006ARealize integrated constructionImprove the operating environmentBuilding material handlingEngineeringDelivery system
The invention discloses a method for integral ground manufacture, suspension and construction of a large-sized steel trestle conveying system, belonging to the technical field of trestle construction and aiming at solving the technical problem of providing a method for integral ground manufacture, suspension and construction of a large-sized steel trestle conveying system, wherein the method is less in high-located operation, high in constructing efficiency as well as economical and safe. The employed technical scheme is performed according to the following steps of: firstly, manufacturing on the ground; secondly, hoisting in place; and thirdly, fixedly connecting. In the invention, the construction is changed from the high-located operation to the ground operation; the operating environment is improved; the construction safety is ensured; the working efficiency is improved; and the engineering quality is ensured while the engineering cost is lowered.
Owner:中煤建安第七工程有限公司
Pipe fitting connecting structure and installation method thereof
The invention discloses a pipe fitting connecting structure and an installation method thereof, and relates to the technical field of pipe fitting connecting devices. The problems that an existing pipe fitting hoop structure and an installation method are complex in operation, and the engineering cost is increased are solved. The pipe fitting connecting structure comprises a hoop body, and the hoop body can wrap the outer walls of the pipe fittings and is in an annular shape. A pair of lugs capable of being tightly locked are fixed to the end of the hoop body, and therefore the hoop body can tightly wrap and be fixed to the pipe fittings. Two pipe fittings with turned edges at the ends are in butt connection. The hoop body is provided with a notch with the V-shaped cross section. The turned edges of the two pipe fittings are clamped into the notch. The installation method comprises the steps that 1, the edges of the ends of the pipe fittings are turned, and the two adjacent pipe fittings are in butt connection; and 2, the hoop body is arranged between the two adjacent pipe fittings in a sleeving manner, the sharp corner end of the V-shaped cross section of the hoop body is located between the turned edges of the two pipe fittings in butt connection, and the lugs of the hoop body are fastened.
Owner:SHANGHAI CONSTR NO 1 GRP
Fabricated prestressed concrete hollow slab and cast-in-place beam integrated construction method
ActiveCN105649248APrevention of common quality problemsActive connectionConstruction materialFloorsSupporting systemSurface layer
The invention relates to a fabricated prestressed concrete hollow slab and cast-in-place beam integrated construction method which comprises the following steps: 1) mounting hollow slab supporting systems, 2) laying a beam bottom die, 3) binding beam steel bars, 4) mounting pre-mbedded parts, 5) sealing beam side dies, 6) hoisting hollow slabs, 7) mounting a slab joint die, 8) pouring a cast-in-place beam, 9) mounting a fixing steel plate, and 10) pouring a concrete surface layer. The fabricated prestressed concrete hollow slab and cast-in-place beam integrated construction method has the advantages that the structure is reliable, the construction is convenient, and the construction cost is low.
Owner:CITIC GUOAN CONSTR GRP CO LTD
Subway-inspection-pit small stand column and rail integral construction structure and method
PendingCN107558313AGuaranteed accuracyAvoid secondary adjustmentsRailway track constructionRebarBuilding construction
Owner:SHANGHAI CONSTR NO 5 GRP CO LTD
Sunlight electric thermal energy conversion system
InactiveCN1913331AObvious technical/economic advantagesMaintain constant current source characteristicsSolar heat devicesPhotovoltaicsThermal energyEnergy technology
This invention relates to a solar photoelectric energy converter including a photovoltaic battery board and an assistant thin water tank, in which , the photovoltaic battery board is formed by composing photovoltaic sensing small wafers on a heat conduction film to make up of a board, said water tank is a cuboid, the top surface of which is made of Al material closely combined with the film of the board, the bottom and four sides are made of stainless steel, inlet / outlet interfaces are set at the cross positions of the two symmetrical sides, the conversion system is connected with the water tank by the interfaces and the conversion system is connected with the photovoltaic battery board.
Owner:SHANGHAI JIAO TONG UNIV
Optimized power-distribution communication network system for electric-power information communication
ActiveCN102916492AMprove information transferImprove exchange capacityCircuit arrangementsPrimary stationLow voltage
The invention discloses an optimized power-distribution communication network system for electric-power information communication, which solves the problem of data communication between a power-distribution terminal and a power-distribution main station. The system comprises a power-distribution main station layer, a power-distribution sub-station layer, a power-distribution terminal layer, a distribution network automation backbone layer and a distribution network automation access layer, wherein the power-distribution main station layer comprises a plurality of power-distribution main station rings used for high-voltage power distribution; the power-distribution sub-station layer comprises a plurality of power-distribution sub-station rings used for medium-voltage power distribution; the power-distribution terminal layer comprises a plurality of power-distribution terminal rings used for low-voltage power distribution; the power-distribution main station layer is in communication connection with the power-distribution sub-station layer by the distribution network automation backbone layer; and the power-distribution sub-station layer is in communication connection with the power-distribution terminal layer by the distribution network automation access layer. The system is advanced in the build-up technology, is economic, practical, reasonable and reliable, can realize comprehensive coverage and flexible access, integrates a high-efficiency power-distribution communication network, meets the requirements on the transmission, the exchange and the interaction of intelligent power-distribution information and becomes an important support platform for unifying the operation of a strong smart power grid.
Owner:SHANGHAI MUNICIPAL ELECTRIC POWER CO +2
Horseshoe semi-section shield tunneling machine suitable for fault fracture zone and construction method of horseshoe semi-section shield tunneling machine
ActiveCN109882189AFacilitated releaseRealize integrated constructionUnderground chambersTunnel liningChinese charactersFracture zone
The invention provides a horseshoe semi-section shield tunneling machine suitable for a fault fracture zone and a construction method of the horseshoe semi-section shield tunneling machine. The horseshoe semi-section shield tunneling machine comprises a main shield tunneling machine, a shield structure is arranged on the main shield tunneling machine and comprises a front shield, a front extendingbeam and a baffle are annularly arranged at an upper area of the front shield, the front shield is connected with a tail shield, the tail shield is connected with a beam shaped like a Chinese character 'mi', a main pushing system is annularly arranged in the tail shield, and an assembling device is arranged on the beam shaped like the Chinese character 'mi'; and a crushing arm is arranged on theupper part of the front shield, a driving device is arranged on the lower part of the front shield and connected with a cutterhead device, and a conveyor is arranged at the bottom of the front shieldand transversely penetrates through the tail shield and a central area of the assembling device. An open-type excavation mode of the upper part of the front shield and a shield pushing mode of the lower part of the front shield are combined, internal stress of a rock mass of the fault fracture zone is released, the characteristic of the self-bearing capacity of surrounding rock is also utilized, horseshoe full-section excavation of the rock mass of the fault fracture zone, mucking and lining mechanical construction are achieved, the risk caused by large deformation is reduced, and high efficiency and environmental protection are achieved.
Owner:CHINA RAILWAY ENGINEERING EQUIPMENT GROUP CO LTD
Mining bolt-grouting device and use method thereof
PendingCN109026101ASimplify construction stepsGuaranteed stabilityAnchoring boltsEngineeringBuilding construction
The invention provides a mining bolt-grouting device and a use method thereof. The mining bolt-grouting device comprises a grouting base (4a), a grouting pipe (5) and a through hole (4b) are arrangedon the grouting base (4a), and a sealing ring (3) in corresponding fit is arranged on one side of the through hole (4b). A grouting hole (8) is formed in the grouting base (4a), and the grouting pipe(5) is sleeved with a cover plate (6) and a hole sealing sleeve (7) in sequence. During use, construction is carried out through the steps of net laying, punching, placing-in, fastening, concrete sealing, grouting, taking-out, re-fastening and concrete re-sealing. The mining bolt-grouting device has the advantages that the structure is simple, use is convenient, the grouting effect is good, materials are saved, the labor intensity of workers is reduced, the construction cost is greatly reduced, and part of components can be reused.
Owner:于守东
Steel spring floating slab construction method based on line tunnel concentric tunnel
InactiveCN111851155AImprove construction efficiencyRealize integrated constructionBallastwayRailway track constructionArchitectural engineeringRebar
The invention belongs to the technical field of subway steel spring floating slab ballast beds and especially relates to a steel spring floating slab construction method based on the line tunnel concentric tunnel. The method comprises the steps of construction preparation, foundation construction pre-laying, ballast bed laying construction, ballast bed pouring and jacking operation, and the ballast bed laying construction is completed through a reinforcement cage track panel method construction process. The method has the following beneficial effects: the method has the advantages that the construction process is optimized, the mechanical use efficiency is improved, the engineering cost is saved, the construction quality is guaranteed, unified scheduling, reasonable planning, orderliness and controllability are achieved, the problems of fine control over the concentric offset of the line tunnel and the complex process are effectively solved, the contradiction between the construction period and the construction progress of the floating slab is eliminated, the construction period is shortened, and the cost is saved.
Owner:POWERCHINA MUNICIPAL CONSTR GRP CO LTD
Surface finishing and film covering all-in-one machine
PendingCN112301897AImprove construction effectReduce equipment input costsBridge structural detailsBridge erection/assemblySurface finishingStructural engineering
The invention relates to a surface finishing and film covering all-in-one machine, and belongs to the technical field of road and bridge construction machinery. The machine comprises a surface finishing part and a film covering part adopting a longitudinal film covering mode; and the surface finishing part comprises a main frame, longitudinal walking mechanisms arranged at the two ends of the mainframe and a troweling surface finishing mechanism arranged at the lower end of the main frame. The longitudinal walking mechanisms are connected with the main frame through a lifting mechanism, and the troweling surface finishing mechanism is driven by a linear moving mechanism to transversely move along the main frame. The film covering part comprises a connecting frame, a maintenance film crossrod and a height-adjustable pressing roller, wherein the connecting frame is arranged behind the main frame, and the maintenance film cross rod is hinged to the pressing roller at the rear end of theconnecting frame; and the maintenance film is sleeved on the maintenance film cross rod and downwards penetrates through the pressing roller to be paved on the concrete surface after surface finishing. According to the machine, integrated construction of trowelling surface finishing and film covering of the concrete pavement can be achieved, film covering maintenance can be conducted in time after trowelling surface finishing, and thus the overall construction effect of the concrete pavement is improved.
Owner:河北星斗机械科技有限公司
Conical barrel device for crushing, cutting and trimming concrete
InactiveCN111037759AReduce volumeAdjustable inner diameterWorking accessoriesStone-like material working toolsReinforced concreteElectric machinery
The invention discloses a conical barrel device for crushing, cutting and trimming concrete. The conical barrel device comprises a motor, a double-layer conical barrel device, a cleaning device and acollecting device, wherein the double-layer conical barrel device is provided with an upper layer and a lower layer; the top of the upper-layer conical barrel is fixedly connected with the motor; an electric sliding rail is arranged on the inner wall of the upper-layer conical barrel; a cutting water knife and a crushing water knife are arranged on the electric sliding rail; the top layer of the upper-layer conical barrel is connected with the cleaning device; the cleaning device comprises a rectangular connecting rod and a spherical spray head; and water passing pipes are arranged in the rectangular connecting rod and the spherical spray head. According to the conical barrel device, a unique double-layer conical barrel structure is adopted, a hydraulic rod fixing device is utilized, so that the conical barrel device can be suitable for concrete with different shapes and sizes; and the double-water-knife structure of the cutting water knife and the crushing water knife is adopted, so that a reinforced concrete pile head can be crushed, cut and trimmed, a common concrete structure can also be crushed and cut, the problems that in the traditional concrete breaking work, the efficiency is low, reinforcing steel bars are damaged, and the section is uneven are solved, and the breaking efficiency and quality are improved.
Owner:ANHUI UNIVERSITY OF ARCHITECTURE
Wall enclosure system capable of being disassembled and assembled conveniently and quickly
PendingCN112127511ARealize integrated constructionRealize the exterior decorationWallsPublic buildingsEngineeringMechanical engineering
The invention provides a wall enclosure system capable of being disassembled and assembled conveniently and quickly. Limiting protrusions are formed on one side face of a first keel and one side faceof a second keel. A first wallboard is matched and connected with the limiting protrusion of the first keel through a vertical concave mounting groove located in one side wall. A second wallboard is matched and connected with the limiting protrusion of the second keel through a vertical concave mounting groove located in one side wall. The first wallboard is matched and connected with a limiting protrusion of a first corner column through a vertical concave mounting groove located in the other side wall, and the second wallboard is matched and connected with a limiting protrusion of a second corner column through a vertical concave mounting groove located in the other side wall. A fixed piece of the first corner column is limited at one side end of a stand column, and a fixed piece of thesecond corner column is limited at the other side end of the stand column. According to the system, integrated construction of the wallboards on the two sides can be achieved, the system can be applied to enclosure of building wall corners, outdoor decoration of a building is achieved, the manpower requirement during outdoor decoration is reduced, and the time cost is saved.
Owner:高明
Vitrified Microbead Insulation Concrete and Its Construction Technology
The invention discloses a glass bead thermal insulation concrete and a construction process. The glass bead thermal insulation concrete is composed of water, portland cement, the glass beads, broken stones, coarse sand and an additive. The glass bead thermal insulation concrete and the construction process are advantageous in that the glass bead thermal insulation concrete can not only meet force-bearing demands of a building structure but also have good thermal insulation performance. The glass bead thermal insulation concrete is more excellent than conventional concrete in aspects such as fire prevention, high temperature resistance, impermeability and durability. A building constructed by the glass bead thermal insulation concrete is superior to other thermal insulation and energy-saving systems in application functions and service life, so that energy can be effectively saved and environment can be protected. Therefore, the construction process is a green, environment-friendly and energy-saving construction process.
Owner:江西省国利建设集团有限公司
Building structure system of fabricated low-energy-consumption house
The invention relates to a building structure system of a fabricated low-energy-consumption house, and belongs to the field of fabricated buildings. The building structure system comprises composite wallboards, a disassembly-free outer formwork, an inner formwork, heat-insulation bridge anchor bolts and connecting pieces. The composite wallboards are supported and fixed according to the design positions, structural steel bars are connected, the heat-insulation bridge anchor bolts penetrate through the disassembly-free outer formwork to be connected with the structural steel bars, the disassembly-free outer formwork and the inner formwork are connected with each other through the connecting pieces and connected with the composite wallboards, the inner formwork is connected with the inner wall of the building, and concrete is poured into a cavity defined by the inner formwork and the inner wall of the building. According to the building structure system, through maintenance, heat preservation and structure integrated construction, the problems that in current low-energy-consumption house construction, the outer wall heat preservation construction difficulty is high, and the air tightness is poor are solved, the system is good in integrity and high in shock resistance, the cost can be reduced, the construction period can be shortened, and the building structure system is widely suitable for various civil buildings from civil houses to high-rise buildings.
Owner:陈佳乐
Power supply system
PendingCN109245667AAvoid duplicationRealize integrated constructionBatteries circuit arrangementsPV power plantsElectricityEngineering
The invention relates to a power supply system, comprising a photovoltaic power generation device, a communication base station, a mains power supply interface and a charging pile. the mains power supply interface, the communication base station and the charging pile are respectively connected with the photovoltaic power generation device. As that photovoltaic pow generation equipment, the communication base station and the charging pile are integrally constructed, the repeated construction of the land is avoided and the land utilization rate is improved.
Owner:GREE ELECTRIC APPLIANCES INC
Integrated sewage treatment system for pipe factory
InactiveCN111003902AIncrease profitAchieve reuseWater treatment parameter controlSpecific water treatment objectivesMunicipal sewageWaste water treatment plant
The invention provides an integrated sewage treatment system for a pipe factory, and relates to the technical field of sewage treatment. According to the system, an integrated construction mode of a sewage collection tail end pipe network and a sewage treatment plant is adopted; a strip-shaped space where a sewage collection main pipe of a sewage collection pipe network is distributed is served asa sewage treatment plant, municipal sewage enters the main pipe after being collected step by step through branch pipes and main pipes of the sewage collection pipe network, finally, the sewage treatment plant is constructed at the tail end of the main pipe through an assembly type prefabricated box culvert, and the sewage is recycled after being treated. According to the sewage treatment system,sewage is subjected to decentralized treatment along a pipe network and is recycled nearby, the pipe network and occupied land are saved, and the investment cost for recycling urban domestic sewage after treatment is saved.
Owner:KUNMING SHUIXIAO TECH
Ultralow-energy-consumption steel structured modular house and construction method thereof
ActiveCN110670730ARealize integrated constructionAccelerate the promotion of green developmentClimate change adaptationPassive housesThermal bridgeEngineering
The invention discloses an ultralow-energy-consumption steel structured modular house. The house comprises a ground ring beam and modules; at least two modules are provided and mounted on the ground ring beam; the modules comprise a bottom module unit and a top module unit; the bottom module unit comprises a hexahedron structure encircled by a first stand column, a first bottom beam, a first top beam, a first base plate structure and four first side plate structures and short of a top surface; a connecting piece is arranged at the top of the first stand column; the top module unit comprises abox type structure encircled by a second stand column, a second bottom beam, an inclined top beam, a second base plate structure, an inclined top plate structure and at least three second side plate structures; a connecting piece is arranged at the bottom of the top module unit opposite to the connecting piece on the bottom module unit; and a connecting piece is correspondingly arranged between the top module unit and the bottom module unit for connection. The ultralow-energy-consumption steel structured modular house solves the technical problems of difficult connection between traditional steel structured integrated modules, weak thermal insulation performance and difficult heat bridge and air tightness treatment.
Owner:中建集成科技有限公司
Construction method and system of human society personnel portfolio database based on big data
ActiveCN106326457BWide geographical distributionMany systems involvedDatabase management systemsSpecial data processing applicationsData synchronizationMessage flow
The invention discloses a construction method and system of a human resources and social security personnel portfolio database based on big data; comprising: a human and social security business database, which provides original data sources for the initialization of the human and social security personnel portfolio databases, and provides message flow LCRs for incremental calculation of data ;Business data synchronization module, used to complete the initialization of data from business data to human society process data, and realize incremental synchronization from human society business database to human society business process database; file information initialization module, used for definition, scheduling, execution The file information initialization task completes the extraction, conversion, cleaning and integration of human resources and social business process data, and stores the results in the human resources and social personnel file bag database; the incremental message storage module receives the incremental messages of the incremental synchronization module and generates The information incremental calculation module provides the incremental message flow that triggers the flow calculation; the present invention uses human resources and social security business data as the data source, and utilizes big data processing technology and distributed storage technology to build an accurate and real-time personnel file bag.
Owner:DAREWAY SOFTWARE
Methods of construction of hatch coaming and side sections
ActiveCN105882891BRealize integrated constructionReduce the number of liftingVessel partsEconomic benefitsArchitectural engineering
A hatch coaming and side side section construction method, the installation structure at least includes an outer plate assembly, a sheer strake assembly, a longitudinal wall assembly, a torsion box assembly, a longitudinal wall plate, a compartment assembly, guide rails and longitudinals; The twist box assembly includes a hatch coaming assembly, and the hatch coaming assembly includes a column; the following steps are also included: S1, fixing the outer plate assembly; S2, installing the sheer strake assembly on one side of the outer plate assembly; S3, installing the longitudinal wall assembly The bottom of the torsion box assembly is installed on the outer plate assembly; S4. After installing the hatch coaming assembly of the column on the torsion box assembly, install the bottom of the torsion box assembly on the sheer strake assembly, and connect one side of the torsion box assembly on the longitudinal wall assembly; S5, covering and welding the longitudinal wall plate on the longitudinal wall assembly and the torsion box assembly; S6, installing the compartment assembly and guide rail on the side of the longitudinal wall plate away from the outer plate assembly. Realize the integrated construction of ships and provide necessary conditions for batch shipbuilding. Moreover, the requirements for processing accuracy are reduced, and considerable economic benefits are brought.
Owner:JIANGNAN SHIPYARD GRP CO LTD
Integrated light truss beam composite floors and plug-in type connecting structure thereof
The invention discloses integrated light truss beam composite floors and a plug-in type connecting structure thereof. The integrated light truss beam composite floors and the plug-in type connecting structure thereof comprise the composite floors, a steel pipe column, column end reinforcing sleeve pipes and connecting pairs. The steel pipe column comprises large square steel pipes, the large square steel pipes are sleeved with two groups of column end reinforcing sleeve pipes, and large flange plates are correspondingly welded to the upper ends and the lower ends of the large square steel pipes. Four groups of small square steel pipes of the composite floors are inserted into the large square steel pipes and are correspondingly screwed with the side walls of the large square steel pipes and the side walls of the column end reinforcing sleeve pipes through the connecting pairs, and 1 / 4 flange plate combinations arranged at the upper ends and the lower ends of the four groups of small square steel pipes are fixedly connected with the large flange plates through the connecting pairs. According to the integrated light truss beam composite floors and the plug-in type connecting structure thereof, under the premise of ensuring that connecting joints have larger connecting rigidity, the integration and factory prefabrication of the composite floors and truss beams are realized, the assembly rate and construction speed of a steel structure are improved, and assembly units are all connected by bolts to facilitate the assembly, disassembly and movement of the structure.
Owner:江苏保力自动化科技有限公司
Drainage method and device
ActiveCN111237013BSolve the problem of stagnant water drainageImprove extraction efficiencyFluid removalDrainagePondingHigh pressure gas
The application discloses a drainage method and device. The drainage method includes: constructing a downhole on the coal wall of the roadway; Fill the hole with water; perform anti-reflection operation on the downhole; inject high-pressure gas into the drill pipe, and the high-pressure gas enters the downhole through the air outlet between the drill pipe and the anti-reflection equipment, and the downhole Drain the accumulated water inside. Using this application can not only solve the problem of unclean water accumulation in the existing gas drainage holes, but also realize the integrated construction of anti-reflection and drainage, which can greatly improve the operation efficiency and gas drainage efficiency, save operation time, and ensure Mine safety production.
Owner:SHENHUA SHENDONG COAL GRP +1
B/S architecture-based graphic modularization method and system in drawing modeling tool
PendingCN111813401ARealize integrated constructionImprove maintenance efficiencyGeometric CADData processing applicationsProgramming languageGraphics
The invention provides a B / S architecture-based graphic modularization method and system in a drawing modeling tool. The B / S architecture-based graphic modularization method and system define an equipment graph and a model simultaneously in a configuration file mode, automatically analyze configuration files, dynamically draw the equipment graph and construct an equipment model, can realize integrated construction of the equipment graph and the model, complete equipment expansion by adding equipment graphs and equipment model definition files, do not need to carry out model maintenance assembly design and implementation on the model definition of each device, so that the equipment expansion efficiency is improved, can complete maintenance of equipment graphs and models by editing equipmentgraphs and model definition files, do not need to change web front-end programs, and can improve the equipment maintenance efficiency.
Owner:INTEGRATED ELECTRONICS SYST LAB
Features
- R&D
- Intellectual Property
- Life Sciences
- Materials
- Tech Scout
Why Patsnap Eureka
- Unparalleled Data Quality
- Higher Quality Content
- 60% Fewer Hallucinations
Social media
Patsnap Eureka Blog
Learn More Browse by: Latest US Patents, China's latest patents, Technical Efficacy Thesaurus, Application Domain, Technology Topic, Popular Technical Reports.
© 2025 PatSnap. All rights reserved.Legal|Privacy policy|Modern Slavery Act Transparency Statement|Sitemap|About US| Contact US: help@patsnap.com
