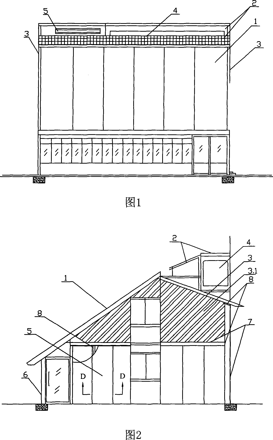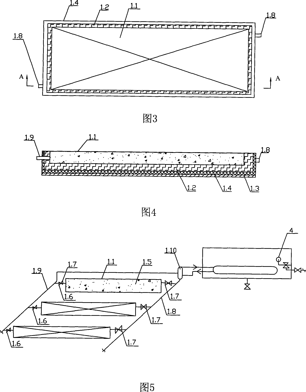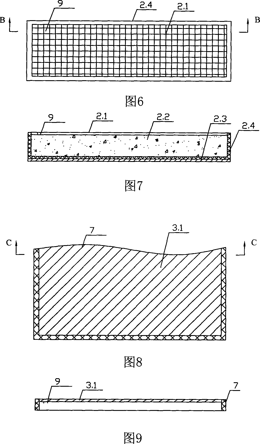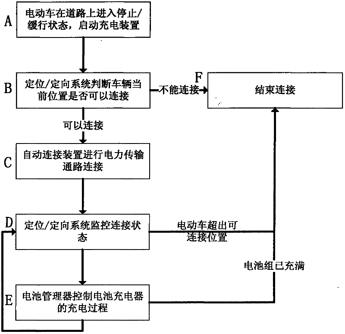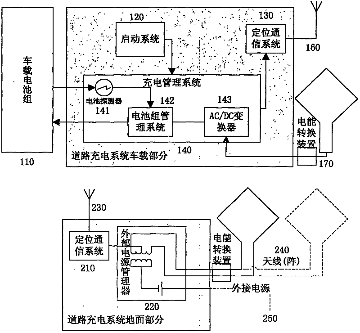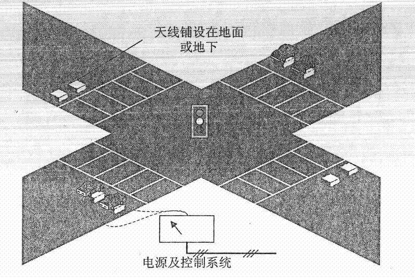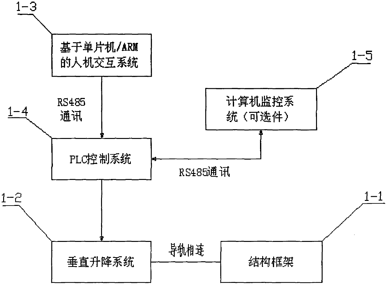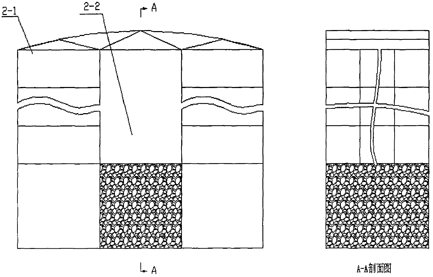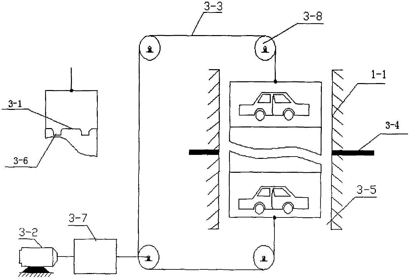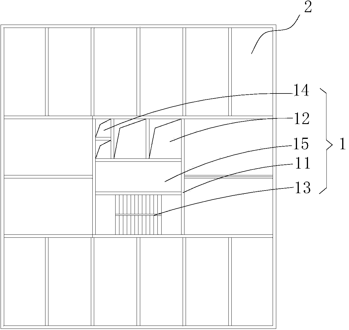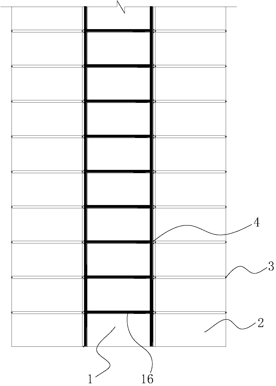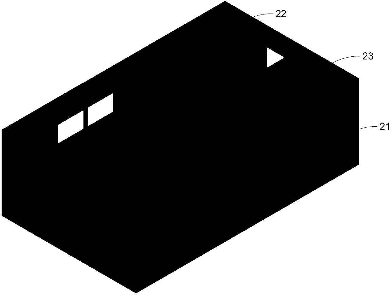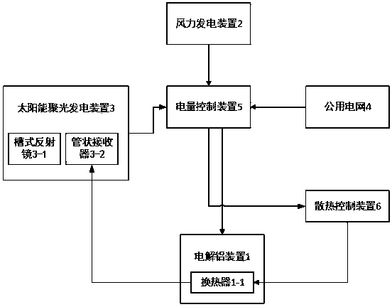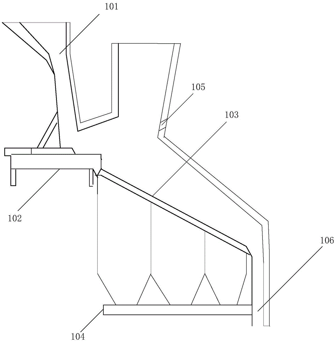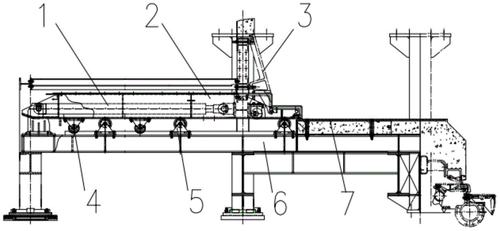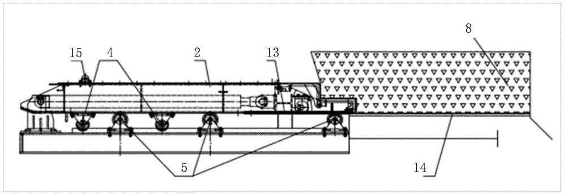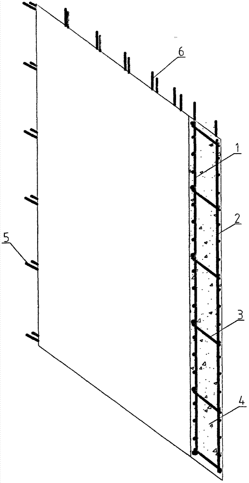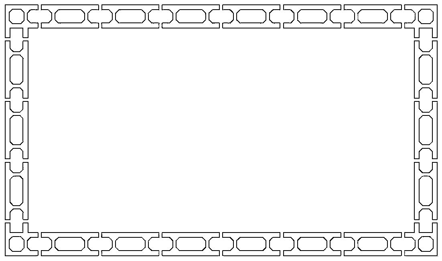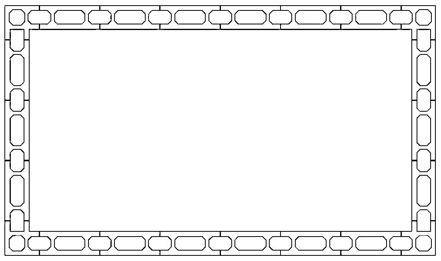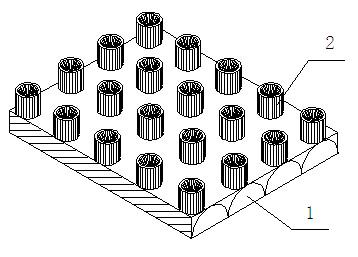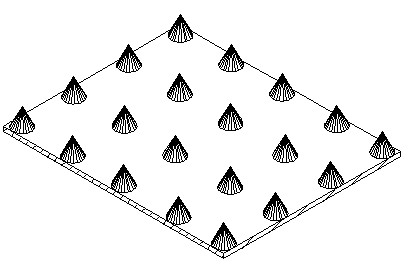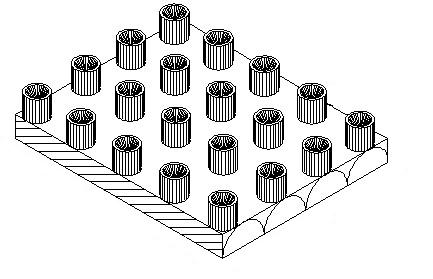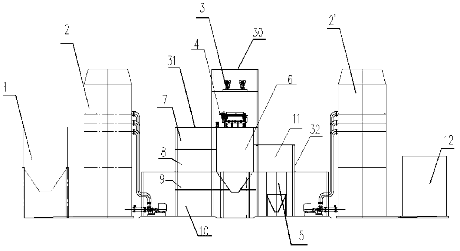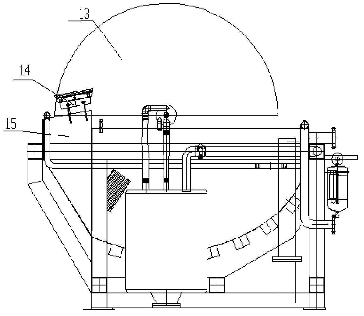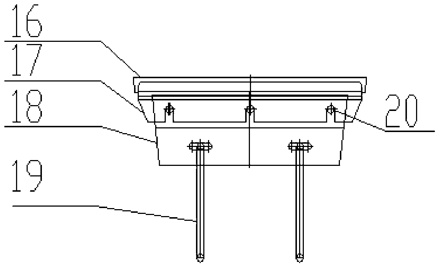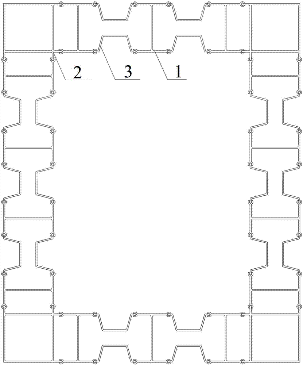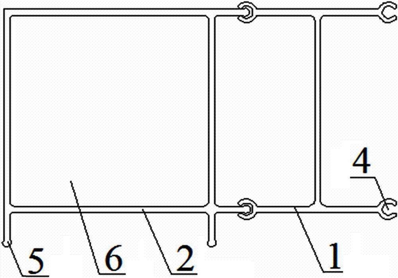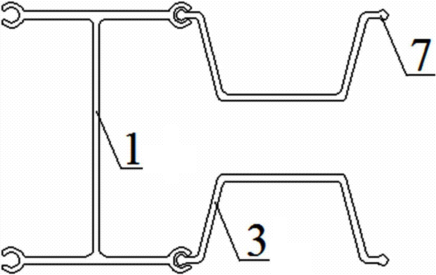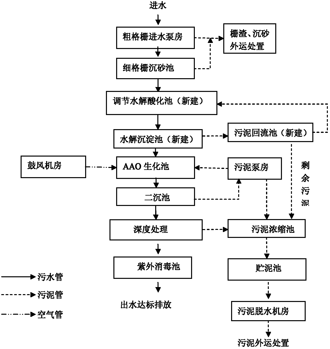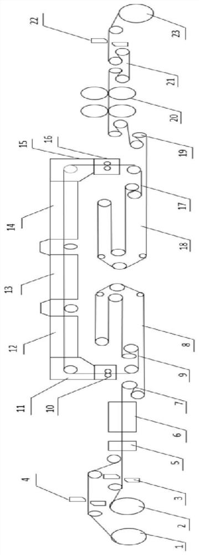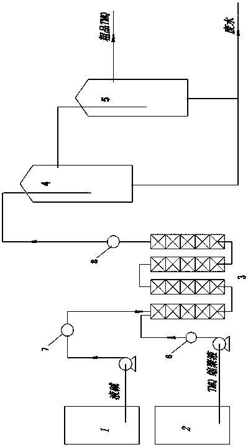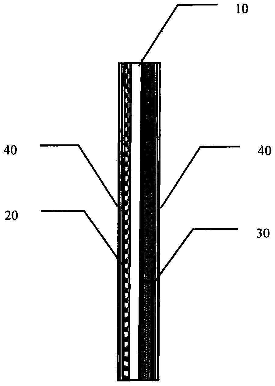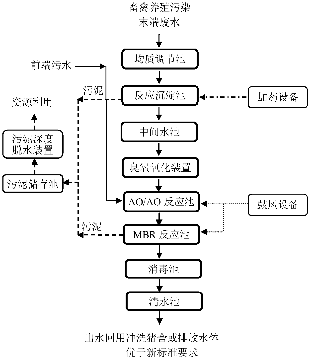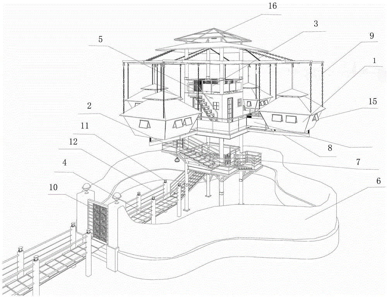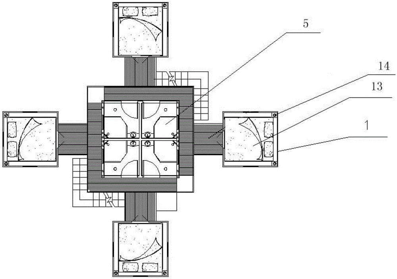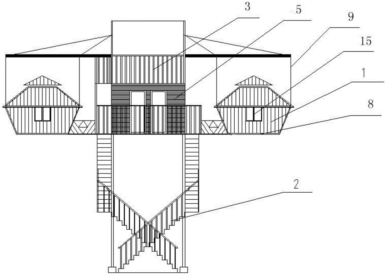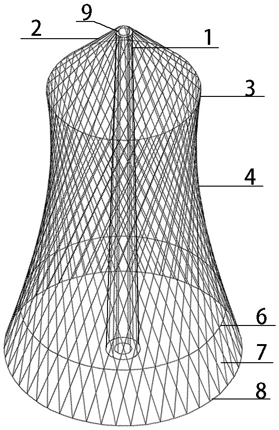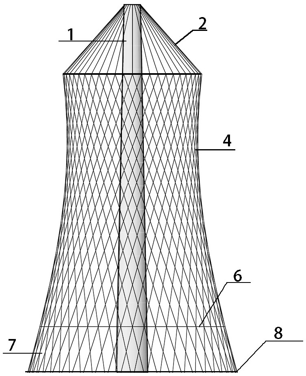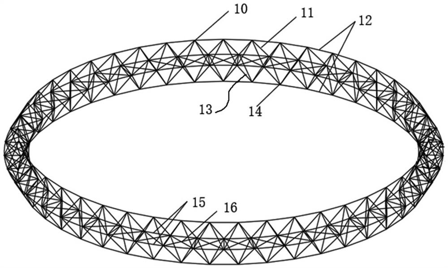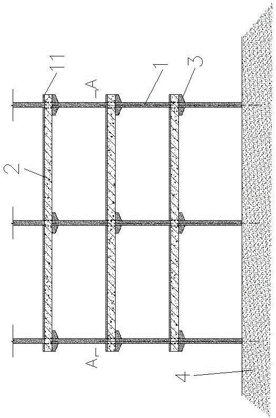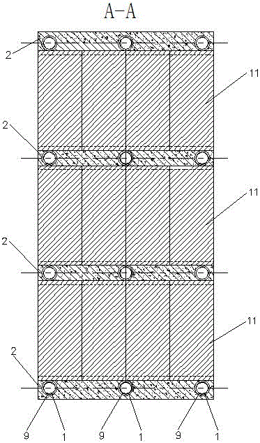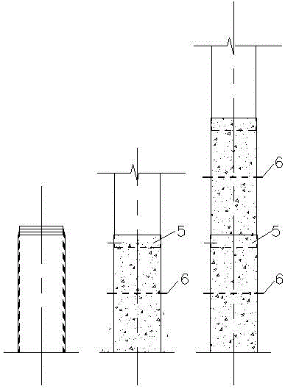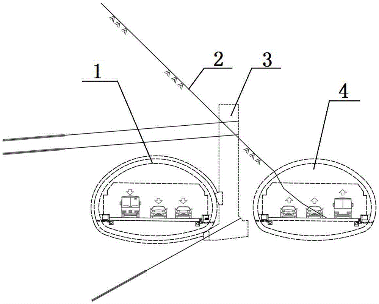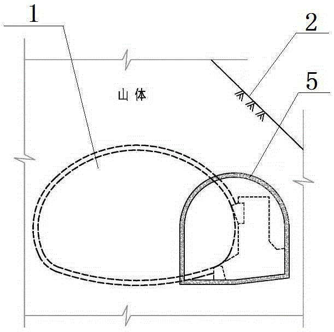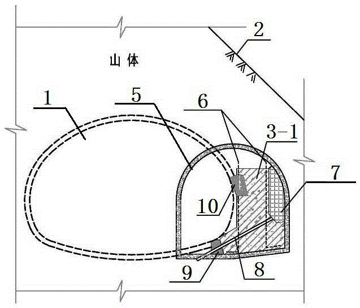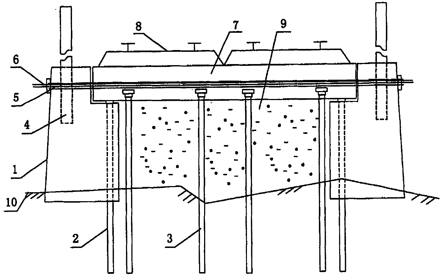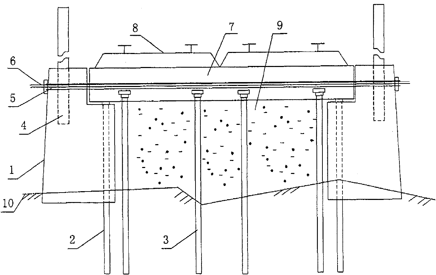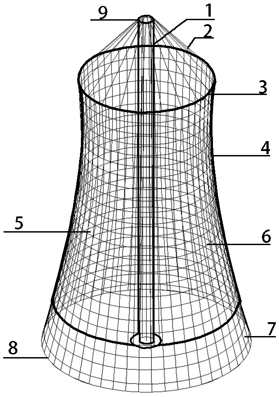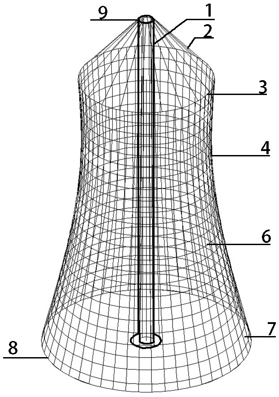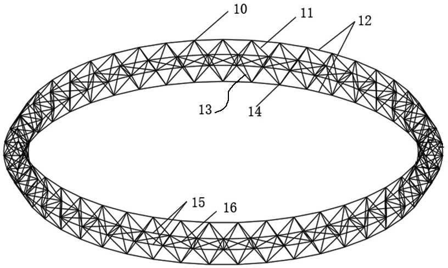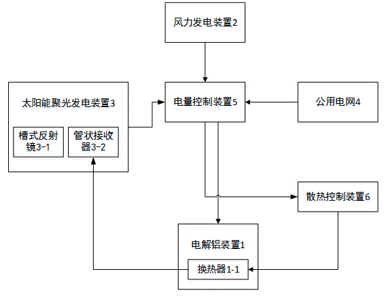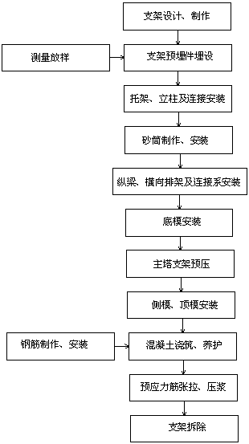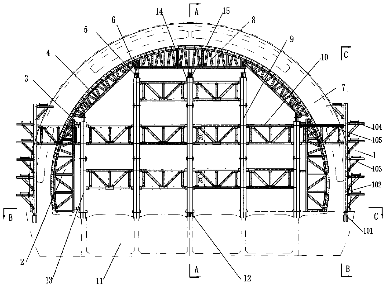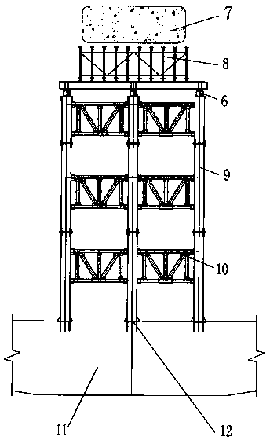Patents
Literature
36results about How to "Save construction land" patented technology
Efficacy Topic
Property
Owner
Technical Advancement
Application Domain
Technology Topic
Technology Field Word
Patent Country/Region
Patent Type
Patent Status
Application Year
Inventor
Factory produced solar energy integration ecological energy-saving building
InactiveCN101122149ALow costEfficient use ofRoof covering using slabs/sheetsRoof covering using tiles/slatesThermal energyBuilding design
The invention relates to an energy saving building, in particular to a modularized and combined solar all-in-one ecological energy saving building with functions manufactured in the factory as required by the users. The solar all-in-one ecological energy saving building of the invention includes a solar collector heat preserving roof, a film solar battery heat preserving roof, a solar generating curtain wall and a main wall surface; all the assembly components are fixed on a main steel frame of the building to form the all-in-one structure; the building is provided with a solar heat-collecting converter, which is connected with the solar heat collector heat preserving roof by a pipe. The building stores the heat converted from light in the solar converter, so as to supply heat energy (heat supply, warming and air conditioning) to buildings; stores the electric energy converted from light in the accumulated battery, so as to supply electric energy (lighting and power) to buildings. The building design achieves self-contained energy.
Owner:王剑英 +1
Method and system for charging electric vehicle on road
InactiveCN102544610ASave construction landReduce waiting timeBatteries circuit arrangementsSecondary cells charging/dischargingElectric vehicleCommunication device
The invention provides a method for charging an electric vehicle running on a road. In the running process of the electric vehicle, the electric vehicle is charged in a time slot between slow moving and stopping of the electric vehicle. A system comprises a starting system, a positioning / directional communication device, a connection device, a battery pack charger and a battery manager. The method comprises the following steps of: when the starting system determines a certain reduced speed at which the electric vehicle can be connected, starting a charging system; determining information such as the voltage of a battery and the relative position of a road charger by the charging system, and if the electric vehicle is in a connectable and chargeable state, starting the connection device; connecting the electric vehicle and the road charger by using the connection device, and starting charging the electric vehicle; in the charging process, monitoring a charging state and a connection state by the charging system; and if the electric vehicle and the road charger cannot be connected or the battery is fully charged, disconnecting the electric vehicle from the road charger.
Owner:周嗣轲
Method for constructing and building arbor wave-eliminating forest belt on non-forestry river mouth sludge intertidal zone beach
ActiveCN105210777AEnhanced stress resistance such as salt and alkali resistanceLow costClimate change adaptationAfforestationAgricultureEcosystem
The invention discloses a method for constructing and building arbor wave-eliminating forest belt on non-forestry river mouth sludge intertidal zone beach, wherein the method belongs to the technical field of agricultural cultivation. The method comprises the following steps of A, manual ditching and fetching soil for manufacturing piers and lifting ground; B, planting arbor container seedlings; C, performing mechanical soil working and planting a mangrove forest; D, planting intersected arbors in a mangrove planting area; and E, performing ditch cleaning and supporting, thereby improving tree growth and beach siltation. The method of the invention has functions of realizing normal growth of arbor trees such as Casuarina equisetifolia on the wetland of the non-forestry river mouth sludge intertidal zone beach, improving survival rate of the protection forest, successively applying creation of wave-eliminating forest belt on the wetland of the non-forestry beach, facilitating restoring and reconstruction of the biological system on the wetland of the non-forestry beach, facilitating resistance for great natural disasters such as typhoon and flooding tide at coastal regions, and performing a positive function on economic development of Chinese sea.
Owner:台州市椒江区林业特产总站
Low-cost opening-type mechanical stereo garage
The invention relates to a low-cost opening-type mechanical stereo garage, belonging to a novel stereo garage with an improvement on the structure, the function and the technology of the traditional stereo garage. The low-cost opening-type mechanical stereo garage consists of a structural framework (1-1), a vertical lifting system (1-2), a singlechip microcomputer / ARM (Asynchronous Response Mode)-based human-computer interaction system (1-3), a PLC (Programmable Logic Controller) control system (1-4) and a computer monitoring system (1-5). Due to the characteristics of opening type and low cost, the mechanical stereo garage has the advantages of simple structure, convenience in operation and high reliability; and the low-cost opening-type mechanical stereo garage aims at solving the problem of low popularizing rate caused by high construction cost, high maintenance cost and low input-output ratio of the traditional stereo garage. The low-cost opening-type mechanical stereo garage is applicable to the construction and the use at units, residential districts and occasions, where large- and medium-sized parking lots are not suitable for being constructed, and is easy to generalize.
Owner:LANZHOU JIAOTONG UNIV
Building module and middle/high-layered modularized building with building module
InactiveCN104088366AMeet the requirements of energy saving and environmental protectionIncrease build heightBuilding constructionsComputer moduleModularity
The invention provides a building module and a middle / high-layered modularized building with the building module. The building module comprises a frame, a top plate, a bottom plate, wall bodies and connecting parts, wherein the top plate, the bottom plate and the wall bodies are respectively arranged on the top surface, the bottom surface and the side surfaces of the frame; the wall bodies comprise outer walls, inner walls and insulating layers arranged between the outer walls and the inner walls; the wall bodies are provided with doors and windows; the connecting parts are used for connecting adjacent building modules and connecting the building modules with core cylinders when the building modules surround core cylinder stacking of the middle / high-layered modularized building. By adopting the building module, the industrialization degree of a building is improved, the construction period of the building is shortened, environmental-friendly construction is achieved, the construction garbage and the constriction dust can be effectively controlled in the construction process, and thus the energy is saved and the environment is protected; large-scale intensive production is achieved, and the construction quality is improved.
Owner:CIMC MODULAR BUILDING DESIGN RES DEVCO
Electrolytic aluminium system adopting non-grid multi-energy collaborative power supply
The invention relates to an electrolytic aluminium system adopting non-grid multi-energy collaborative power supply, which comprises an electrolytic aluminium device, a solar condensation and power generation device, a wind power generation device, as well as an electric quantity control device and a heat dissipation control device, wherein a heat exchanger is arranged on a side wall casing of an aluminium cell; a thermal insulating layer is arranged on the outer side of the heat exchanger; the heat exchanger is connected with a tubular receiver through a pipeline; the heat dissipation control device is connected with the control output end of the electric quantity control device. During the use, the electric quantity supplied by the public grid to the electrolytic aluminium device during the daytime is the minimum electric quantity required for thermal insulation operation, electric quantity generated by the wind power generation device and the solar condensation and power generation device are as supplementary, while electric quantity supply limit of the public grid to the electrolytic aluminium device at night is canceled. The system adapts to the fluctuation of wind and solar power generation, fully utilizes time-of-use price difference of the public grid to promote the economic benefits of enterprises, and can be used for assisting the public grid in pitch peak.
Owner:顾为东
Feeding grate of garbage incinerator and garbage incinerator
Owner:EVERBRIGHT ENVIRONMENTAL PROTECTION TECH RES INST SHENZHEN CO LTD +2
Inner wallboard and its manufacturing method
InactiveCN102900195ASolve bending resistanceSolve the problem of anti-deformationConstruction materialBuilding reinforcementsHigh densityMetallurgy
An inner wallboard is characterized in that an upper-layer steel mesh (1) is connected with a lower steel mesh (2) through steel columns (3); concrete (4) is fixedly connected between the upper-layer steel mesh (1) and the lower-layer steel mesh (2) and at the outboard; board-side outwardly-protruded steel wires (5) are fixedly connected at both sides of the upper-layer steel mesh (1) and the lower-layer steel mesh (2); and board-top outwardly-protruded steel wires (6) are fixedly connected on the upper end of the meshes. A manufacturing method comprises steps of: manufacturing the meshes, forming mesh framework, manufacturing the concrete and manufacturing the finished product. By the adoption of the manufacturing method, the inner wallboard is light in weight, is time-saving and labor-saving, has high density, high strength and large stiffness, will not crack or deform, is simple to construct, has high shake-resistance and sound insulation, and is especially applicable to constructional engineering internal parting walls.
Owner:闫丕
Pre-fabricated specially-shaped hollow pile for deep foundation pit supporting structure and construction method of pre-fabricated specially-shaped hollow pile
InactiveCN104264684ANo pollution in the processSave construction landExcavationsBulkheads/pilesRest positionAbnormal shaped
The invention provides a pre-fabricated specially-shaped hollow pile for a deep foundation pit supporting structure and a construction method of the pre-fabricated specially-shaped hollow pile. The pre-fabricated specially-shaped hollow pile comprises a pre-fabricated specially-shaped hollow pile body with a rectangular side and a strip pre-fabricated specially-shaped hollow pile body. The construction method includes (1) arranging a base layer: placing the pre-fabricated specially-shaped hollow pile body with the rectangular side and a taper base surface in a rectangular position of a base pit along an axis of a wall, sequentially placing the strip pre-fabricated specially-shaped hollow pile bodies with tapered base surfaces in the rest positions, and performing welding connection or reserving gaps among suspension walls of the pre-fabricated specially-shaped hollow pile bodies; using a mechanical method to perform whole or local or single pressing; (2) arranging layers above the base player; aligning and welding the pre-fabricated specially-shaped hollow pile body with a steel plate reserved for welding on the base surface and the pre-fabricated specially-shaped hollow pile body on the base layer in the vertical direction; welding or not welding a suspension wall between the two pre-fabricated specially-shaped hollow pile bodies in the horizontal direction. The pre-fabricated specially-shaped hollow pile is particularly applicable to intermediate and small underground parking garages and operable in construction environment with narrow fields.
Owner:厦门思达通科技有限责任公司
Low-radiation composite vacuum phase-change thermal insulating energy-saving wall board
InactiveCN102352679AReduce energy consumptionImprove thermal performanceCovering/liningsLayered productsParaffin waxMechanical engineering
The invention relates to a low-radiation composite vacuum phase-change thermal insulating energy-saving wall board which comprises a wall board body and a phase-change thermal insulator. The phase-change thermal insulator is arranged on a wall and filled with a phase-change thermal insulating material; the phase-change thermal insulating material is paraffin wax; the phase-change thermal insulator can be cylindrical or conical in shape; and the phase-change thermal insulator is fixed in a single-sided wall or a double-sided wall. The low-radiation composite vacuum phase-change thermal insulating energy-saving wall board uses the natural energy efficiently, is energy-saving, thermal-insulating and environmentally-friendly, emits less carbon and ensures that the building is comfortable to live.
Owner:SHENYANG JIANZHU UNIVERSITY
Flue gas desulphurization device and desulphurization method
InactiveCN103272466ASmall footprintReduce concentrationDispersed particle separationSlurryWaste treatment
The invention provides a flue gas desulphurization device and desulphurization method. The flue gas desulphurization device comprises a limestone slurry preparation system, a flue gas absorption system, a gypsum slurry dehydration system, a waste water treatment system and an electronic control system. According to the flue gas desulphurization device, flue gas important parts, namely a gypsum slurry dehydration system taking a disc type dehydrator as a core, the waste water treatment system and the electronic control system, are integrated and three-dimensionally arranged in one technology comprehensive building, other technological stages in flue gas desulphurization are arranged on ground at the periphery of the technology comprehensive building tightly around the technology comprehensive building, structure is compact, layout is reasonable, space resource is fully utilized, floor space is saved, labour intensity in equipment running check is reduced, engineering construction investment is saved, and energy consumption of the flue gas desulphurization device is greatly reduced.
Owner:杭州蓝轩环保科技有限公司
Combined steel structure support pile and construction method
InactiveCN107326896ANo pollution in the processSimple structureExcavationsBulkheads/pilesBasementCantilever
The invention provides and discloses a combined steel structure support pile and a construction method thereof. The combined steel structure support pile comprises special-shaped hollow steel piles with right-angle edges, H-shaped steel piles and U-shaped steel piles. Two cantilevers with the end portions provided with circular balls are arranged on each of the two sides of each special-shaped hollow steel pile with the right-angle edge. Each of two wings of each H-shaped steel pile is provided with two buckles of 3 / 4 arcs. The two ends of each U-shaped steel pile are arranged to be in a circular ball shape. The special-shaped hollow steel piles with the right-angle edges are connected with the H-shaped steel piles through the circular balls on the cantilevers on the pile edges. The U-shaped steel piles are connected with the H-shaped steel piles through the circular balls at the two ends. According to the construction method, the special-shaped hollow steel piles with right-angle edges are arranged at the right-angle corners of the four edges of a foundation pit; along an outer edge line parallel to an underground structure outer wall, paying off of the H-shaped steel piles and the U-shaped steel piles is conducted, and the H-shaped steel piles and the U-shaped steel piles are pressed to sink one by one through a mechanical method; and foundation earthwork is excavated, and steel purlines or steel purlines and steel supports are erected according to the design requirement. The combined steel structure support pile and the construction method are particularly suitable for medium-small-sized basements, underground garages and comprehensive pipe racks, and operation can still be conducted in the construction environment with the narrow field.
Owner:南京市测绘勘察研究院股份有限公司
Process technology aiming at strengthening treatment of waste water in chemical engineering centralizing area
InactiveCN102583909ASave construction landLess investmentMultistage water/sewage treatmentPre treatmentOxidation ditch
The invention relates to process technology aiming at strengthening treatment of waste water in a chemical engineering centralizing area, which comprises an adjustment hydrolysis acidification tank, a hydrolysis sedimentation tank and a sludge backflow tank. The adjustment hydrolysis acidification tank adopts the oxidation ditch tank type adjustment hydrolysis acidification tank. The hydrolysis sedimentation tank adopts the mode that water enters from the center and leaves from the periphery in radial flowing mode. A sludge backflow pump and a surplus sludge pump are arranged in the sludge backflow tank. The process technology resolves the problem that inlet waste water is hard to degrade, the COD density is high, B / C value is low, water quality and water yield are large in changing amplitude in the chemical engineering centralizing area, achieves the effect that biological refractory substances are converted into readily biodegradable substances, improves CODcr removing rate in waste water and increases biochemistry B / C value.
Owner:CHANGSHU RES INSTITUE OF NANJING UNIV OF SCI & TECH +1
Horizontal bright annealing equipment for stainless steel
PendingCN113699363AOmit transportationSave construction landFurnace typesOther manufacturing equipments/toolsSS - Stainless steelIndustrial engineering
The invention relates to horizontal bright annealing equipment for stainless steel. The equipment comprises an uncoiling section, a cleaning section, a process section, a flattening section and a coiling section which are sequentially arranged along the process flow direction, wherein i, a plurality of procedures such as the cleaning section, annealing and flattening are connected together to form a continuous unit, a 2B / BA surface stainless steel product is directly produced, the transportation of steel coils among the procedures is omitted, the yield is improved, and factory construction land and project investment are saved to a great extent; and meanwhile, productivity can be greatly improved, a stainless steel annealing-pickling unit can be comprehensively replaced, and the environmental protection problem is solved.
Owner:WISDRI ENG & RES INC LTD
A prefabricated special-shaped vierendeel pile for deep foundation pit support structure and its construction method
InactiveCN104264684BNo pollution in the processSave construction landExcavationsBulkheads/pilesRest positionBuilding construction
The invention provides a pre-fabricated specially-shaped hollow pile for a deep foundation pit supporting structure and a construction method of the pre-fabricated specially-shaped hollow pile. The pre-fabricated specially-shaped hollow pile comprises a pre-fabricated specially-shaped hollow pile body with a rectangular side and a strip pre-fabricated specially-shaped hollow pile body. The construction method includes (1) arranging a base layer: placing the pre-fabricated specially-shaped hollow pile body with the rectangular side and a taper base surface in a rectangular position of a base pit along an axis of a wall, sequentially placing the strip pre-fabricated specially-shaped hollow pile bodies with tapered base surfaces in the rest positions, and performing welding connection or reserving gaps among suspension walls of the pre-fabricated specially-shaped hollow pile bodies; using a mechanical method to perform whole or local or single pressing; (2) arranging layers above the base player; aligning and welding the pre-fabricated specially-shaped hollow pile body with a steel plate reserved for welding on the base surface and the pre-fabricated specially-shaped hollow pile body on the base layer in the vertical direction; welding or not welding a suspension wall between the two pre-fabricated specially-shaped hollow pile bodies in the horizontal direction. The pre-fabricated specially-shaped hollow pile is particularly applicable to intermediate and small underground parking garages and operable in construction environment with narrow fields.
Owner:厦门思达通科技有限责任公司
Method for continuous neutralization and continuous water separation of polycondensation reaction solution during production of antioxidant TMQ
The invention belongs to the technical field of fine chemicals, and is a continuous treatment method for neutralization and water separation of a polycondensation reaction solution during production of antioxidant TMQ, wherein the method can improve the stability and improve the efficiency and effect of neutralization and water separation. The method utilizes combination of a static mixer and a water separator to achieve continuous neutralization and continuous water separation during production of TMQ, continuously obtains a TMQ crude product and TMQ wastewater, replaces intermittent kettle reaction operation, realizes automatic operation of neutralization and water separation during TMQ production, can greatly reduce labor intensity and save labor cost, and improve the stability of the antioxidant TMQ production process.
Owner:CHINA PETROLEUM & CHEM CORP +1
Heat-emitting electrically-conductive plastic adhesive tape
InactiveCN104178045AEasy to useEasy to operateFilm/foil adhesivesEster polymer adhesivesHigh energySludge
The invention provides a heat-emitting electrically-conductive plastic adhesive tape. The heat-emitting electrically-conductive plastic adhesive tape is composed of a substrate, an electrically-conductive adhesive, a heat-emitting electrically-conductive sludge and a plastic skin. The substrate of the heat-emitting electrically-conductive plastic adhesive tape is a 0.1-0.5mm-thick aluminum foil, one side of the aluminum foil is coated with the 0.1-0.2mm-thick acrylate adhesive, the other side is coated with the 0.1-1mm-thick electrically-conductive sludge, the inside of the electrically-conductive sludge is pressurized into a power connection, and the surface is coated with the plastic skin; and in the use process, the plastic skin is peeled. The plastic adhesive tape is simple to use and convenient to operate, can be attached to the place in need of heating, and can be used by electrifying; and the plastic adhesive tape has the advantages of high electrifying heating speed, high energy utilization ratio, building lot saving, resource saving and high safety.
Owner:TAICANG PAIOU TECH CONSULTING SERVICE
Deep treatment process for wastewater at tail end of livestock breeding pollution
InactiveCN110066065AImprove oxidation capacityLess investmentTreatment using aerobic processesSpecific water treatment objectivesSludgeLivestock breeding
The invention relates to a deep treatment process for wastewater at the tail end of livestock breeding pollution. The deep treatment process comprises the following steps that a flocculating agent isadded into to-be-treated wastewater at the tail end of livestock breeding pollution, and reaction sedimentation treatment is carried out to obtain a supernatant and sludge A; ozone is introduced intothe supernatant in step S1, and H2O2 is added to obtain a degradation solution; the degradation solution is subjected to repeated AO treatment, and MBR membrane reaction treatment is carried out to obtain sludge B and clear water. The deep treatment process for the wastewater at the tail end of livestock breeding pollution has the advantages that cooperative treatment of ozone oxidation, a multistage AO process and an MBR membrane process is utilized, so that an effluent is superior to new standard requirements, the removal efficiency of each pollutant is high, the removal rate of CODCr is 75%or above, the removal rate of BOD5 is 80% or above, the removal rate of SS is 65% or above, the removal rate of ammonia nitrogen is 70% or above, and the environmental benefits are significant.
Owner:深圳永清水务有限责任公司
All-terrain movable combined suspended house in the air
The invention discloses an all-terrain movable combined suspended house in the air. The suspended house comprises suspended baskets, a staircase, an in-the-air pavilion, a plank road, a bathroom and an enclosure wall, wherein the suspended baskets are suspended in the air around the suspended house, the suspended house is divided into an upper layer, a middle layer and a lower layer which are connected through the staircase, the in-the-air pavilion is arranged in the upper layer, the bathroom is arranged in the middle layer, the lower layer is provided with a bathing pool, the suspended baskets are connected to the middle layer through the plank road, and the enclosure wall is arranged on the ground periphery of the suspended house. The suspended house has the advantages that the suspended house is suitable for dwelling of multiple persons, is novel in design, can ventilate and shade sunlight, can effectively prevent field snakes, worms, rats, ants and other insects or animals from interfering the persons and well maintain the ecological environment when the persons build the house outdoors, in a field or in the natural world, effectively avoids more topography and landform changes and vegetation destruction, can save more building land and reduce the building cost and the like and can widely serve as a holiday house or a temporary building for field operation.
Owner:陈健玲
Integrated chimney and cooling tower structure system of diagonal cable net and construction method thereof
ActiveCN112227805AReduce working at heightsShorten the construction periodArched structuresVaulted structuresStructural systemRebar
The invention relates to an integrated chimney and cooling tower structure system of a diagonal cable net and a construction method thereof. According to the system, a chimney and an air cooling towerare combined, the chimney adopts a reinforced concrete structure and is built in the center of the air cooling tower, the air cooling tower adopts a tension structure, and a structure membrane material is laid on the outer side; ground assembly is adopted in construction, then the chimney is hoisted to a certain height, and the chimney is fixed to a concrete chimney through stay cables; and the lower portion of a hyperbolic structure cable is tensioned until the structure reaches a certain rigidity, and an inhaul cable is arranged in the middle of the chimney to be anchored to a foundation inorder to enable the chimney to keep certain compression stability. According to the system, the chimney is combined with the air cooling tower, so that the possibility of building the air cooling tower by using a flexible material is realized, and the air cooling tower can be spliced and tensioned on site; a hoisting mode after ground assembly is adopted, so that high-altitude operation is effectively reduced; chimney construction land can be effectively saved, the using amount of concrete is reduced, and on-site wet operation is reduced; and the structural membrane material is light in selfweight and can achieve a higher height, and the chimney provides lateral support for the cable net and can resist a larger wind suction load.
Owner:CHINA AVIATION PLANNING & DESIGN INST GRP
Power control method of non-grid multi-energy collaborative power supply electrolytic aluminum system
ActiveCN103427424AImprove efficiencyReduce peak shaving difficultiesEnergy industrySingle network parallel feeding arrangementsSolar powerPeak load
The invention relates to a power control method of a non-grid multi-energy collaborative power supply electrolytic aluminum system. The electrolytic aluminum system comprises an electrolytic aluminum device, a wind power generation device and a solar power generation device, wherein the wind power generation device and the solar power generation device supply power to the electrolytic aluminum device in a non-grid mode, and waste heat emitted by the electrolytic aluminum device is recycled to generate power to be supplied to an aluminum electrolysis tank. In daytime, electricity quantity supplied to the aluminum electrolysis tank by the utility grid is the lowest electricity quantity required by heat preservation operation, and electricity quantity generated by the wind power generation device and the solar power generation device serves as supplementary. At night, limit on electricity quantity supply to the aluminum electrolysis tank by the utility grid is concealed. The method can adapt to fluctuation of wind power and solar power generation, fully utilize the peak valley price difference of the utility grid to promote economic efficiency in enterprises, assist the utility grid to achieve peak shaving, and reduce peak shaving difficulties caused by large difference between peak load and valley load.
Owner:顾为东
Power control method of non-grid multi-energy collaborative power supply electrolytic aluminum system
ActiveCN103427424BImprove efficiencyReduce peak shaving difficultiesEnergy industrySingle network parallel feeding arrangementsElectricity priceSolar power
The invention relates to a power control method for an electrolytic aluminum system that is not grid-connected and multi-energy coordinated power supply. The electrolytic aluminum system includes an electrolytic aluminum device, a wind power generation device and a solar power generation device. The grid-connected form supplies power to the electrolytic aluminum device, and the waste heat emitted by the electrolytic aluminum device is recovered to generate power and supplied to the aluminum electrolytic cell; during the day, the electricity supplied by the public grid to the aluminum electrolytic cell is the minimum amount required for heat preservation operation, The electricity generated by the wind power generation device and the solar concentrating power generation device is used as a supplement; at night, the restriction on the electricity supply of the electrolytic aluminum device by the public grid is canceled. This method can adapt to the fluctuation of wind power and solar power generation, and can make full use of the peak-valley power price difference of the public grid to improve the economic benefits of the enterprise, and can assist the public grid to perform peak regulation and reduce the peak load caused by the large difference between the peak load and the low-valley load. difficulty.
Owner:顾为东
Construction Method of Prefabricated Rising Column and Raising Beam Composite Frame Structure
ActiveCN104563506BReduce consumptionLow costFloorsBuilding material handlingConcrete beamsEngineering
The invention provides a constructing method of a prefabricated lifting column and lifting beam combined frame structure. The constructing method comprises the following steps of (1) excavating a foundation pit and pouring rebar concrete foundation, (2) leveling terrace and placing layers of prefabricated concrete beams, (3) inserting a steel pipe sleeve column and making good fixed connection of the steel pipe sleeve column and the foundation, (4) preparing a crane and lifting the inner layer steel pipe sleeve column to a designed height, (5) pouring concrete inside the steel pipe sleeve column, (6) preparing a lifting machine and lifting the prefabricated concrete beams to the designed height of all the layers with equal step distance from top bottom, (7) manufacturing column caps of the prefabricated concrete beams and (8) lifting prefabricated piling boards and fixing the piling boards and the prefabricated concrete beams. Compared with the prior art, the steel pipe sleeve column, the prefabricated concrete beams and the piling boards can be fast lifted and assembled, the construction schedule can be accelerated, the construction cycle is shortened, and the construction method can promote the industrialization of building industries and has good economical values.
Owner:JINAN RAILWAY TRANSPORT GRP CO LTD
A construction method for a tunnel located at the slope foot of a mountain
ActiveCN103089272BMeet the forceFulfil requirementsUnderground chambersTunnel liningEngineeringSupport point
The invention relates to a method for constructing a tunnel located at a mountain slope toe. The method comprises the following step: firstly, pilot tunnel of an internal tunnel close to one side of a mountain slope toe is finished; a lower portion structure body of a parapet pile is constructed in the pilot tunnel, and a reinforcement cage is constructed by digging hole on the ground of the mountain slope toe, concrete is poured into the reinforcement cage, and the reinforcement cage and the lower portion structure body are combined into the parapet pile; construction of the internal tunnel is finished; soil body outside the parapet pile is dug out, and meanwhile the parapet pile is reinforced; and finally, the external tunnel construction is finished. The method has the advantages that the lower portion structure body of the parapet pile is constructed in the pilot tunnel so that hole digging depth on the ground of the mountain slope can be reduced, and construction risk is reduced; an upper portion horizontal supporting beam is arranged on the parapet pile and can serve as a preliminary bracing supporting point of an internal tunnel master cave arched part, so that one component has functions of two components; and the method is suitable for a tunnel with small interval, engineering construction land is saved, and traffic organization of a tunnel portal is benefited.
Owner:SHANGHAI MUNICIPAL ENG DESIGN INST GRP
A method of constructing and constructing a silt intertidal tidal tidal zone in the estuary that is not suitable for forests
ActiveCN105210777BCreate an ecological environmentPromote recoveryClimate change adaptationAfforestationRiver mouthMangrove
The invention discloses a method for constructing and building arbor wave-eliminating forest belt on non-forestry river mouth sludge intertidal zone beach, wherein the method belongs to the technical field of agricultural cultivation. The method comprises the following steps of A, manual ditching and fetching soil for manufacturing piers and lifting ground; B, planting arbor container seedlings; C, performing mechanical soil working and planting a mangrove forest; D, planting intersected arbors in a mangrove planting area; and E, performing ditch cleaning and supporting, thereby improving tree growth and beach siltation. The method of the invention has functions of realizing normal growth of arbor trees such as Casuarina equisetifolia on the wetland of the non-forestry river mouth sludge intertidal zone beach, improving survival rate of the protection forest, successively applying creation of wave-eliminating forest belt on the wetland of the non-forestry beach, facilitating restoring and reconstruction of the biological system on the wetland of the non-forestry beach, facilitating resistance for great natural disasters such as typhoon and flooding tide at coastal regions, and performing a positive function on economic development of Chinese sea.
Owner:台州市椒江区林业特产总站
CFG pile, pipe pile embankment reinforcement system and construction method thereof
InactiveCN101440622BSimple processProcess parameter scienceBallastwayBulkheads/pilesPre stressTrackway
The invention relates to a CFG pile and tubular pile embankment reinforcing system and a construction method thereof, which is used in the whole field for building railway, highway, water conservancy, city planning, houses and the like. The system comprises a CFG pile or a tubular pile, a prestress raft plate, a supporting and retaining structure, an unballasted track plate or a ballasted track plate, a pile foundation construction platform and a roadbed; the CFG pile or the tubular pile comprises a bottom tubular pile of the supporting and retaining structure and a middle tubular pile or a middle CFG pile of embankment; the bottom tubular pile of the supporting and retaining structure is arranged on the lower part of the bottom of the supporting and retaining structure or two sides of the embankment; the upper part of the bottom tubular pile of the supporting and retaining structure is cast with the supporting and retaining structure; an electrochemical supporting set cup mouth and aprestress anchor rope pore canal are reserved in the supporting and retaining structure; soil is filled and compacted between the supporting and retaining structure to construct the pile foundation construction platform; the pile foundation construction platform is provided with the middle tubular pile or the middle CFG pile; the upper part of the middle tubular pile or the middle CFG pile is cast with the prestress raft plate; the prestress anchor rope pore canal is reserved in prestress raft plate; and a prestress anchor rope is arranged in the prestress anchor rope pore canal of the supporting and retaining structure and the prestress raft plate.
Owner:何志红
Integrally-tensioned integrated chimney and cooling tower structure system and construction method thereof
ActiveCN112227804AAchieve standardizationRealize constructionArched structuresVaulted structuresCooling towerReinforced concrete
The invention discloses an integrally-tensioned integrated chimney and cooling tower structure system and a construction method thereof. According to the system, a chimney and an air cooling tower arecombined, the chimney is of a reinforced concrete structure and is built in the center of the air cooling tower, the air cooling tower is of a tensioning structure, and structural membrane materialsare laid on the outer side of the air cooling tower; ground assembly is adopted in construction, then the chimney is hoisted to a certain height, and the chimney is fixed to a concrete chimney throughstay cables; and the lower portion of a hyperbolic structure cable is tensioned until the structure reaches a certain rigidity, and an inhaul cable is arranged in the middle of the chimney to be anchored to a foundation in order to enable the chimney to keep certain compression stability. According to the system, the chimney is combined with the air cooling tower, so that the possibility of building the air cooling tower by using a flexible material is realized, and the air cooling tower can be spliced and tensioned on site; the mode of hoisting after ground assembly is adopted, so that high-altitude operation is effectively reduced; chimney construction land can be effectively saved, the using amount of concrete is reduced, and on-site wet operation is reduced; and the structural membrane material is light in self weight and can achieve a higher height, and the chimney provides lateral support for the cable net and can resist a larger wind suction load.
Owner:CHINA AVIATION PLANNING & DESIGN INST GRP
Electrolytic aluminium system adopting non-grid multi-energy collaborative power supply
The invention relates to an electrolytic aluminium system adopting non-grid multi-energy collaborative power supply, which comprises an electrolytic aluminium device, a solar condensation and power generation device, a wind power generation device, as well as an electric quantity control device and a heat dissipation control device, wherein a heat exchanger is arranged on a side wall casing of an aluminium cell; a thermal insulating layer is arranged on the outer side of the heat exchanger; the heat exchanger is connected with a tubular receiver through a pipeline; the heat dissipation control device is connected with the control output end of the electric quantity control device. During the use, the electric quantity supplied by the public grid to the electrolytic aluminium device during the daytime is the minimum electric quantity required for thermal insulation operation, electric quantity generated by the wind power generation device and the solar condensation and power generation device are as supplementary, while electric quantity supply limit of the public grid to the electrolytic aluminium device at night is canceled. The system adapts to the fluctuation of wind and solar power generation, fully utilizes time-of-use price difference of the public grid to promote the economic benefits of enterprises, and can be used for assisting the public grid in pitch peak.
Owner:顾为东
A smoke-tower-integrated structural system with oblique cable nets and its construction method
ActiveCN112227805BAchieve standardizationRealize constructionArched structuresVaulted structuresCooling towerPressure stabilization
A chimney-tower-integrated structural system with oblique cable nets and its construction method. The chimney is combined with the air-cooling tower. The chimney adopts a reinforced concrete structure and is built in the center of the air-cooling tower. The air-cooling tower adopts a tension structure, and structural membrane materials are laid on the outside . The construction is assembled on the ground, then hoisted to a certain height, and fixed on the concrete chimney by cables. The lower part of the hyperbolic structural cable is stretched until the structure reaches a certain rigidity. In order to keep the chimney stable under pressure, a stay cable is set in the middle of the chimney and the foundation is anchored. By combining the chimney with the air-cooling tower, the present invention realizes the possibility of building an air-cooling tower with flexible materials, which can be spliced and stretched on site; the method of hoisting after ground assembly is adopted, which effectively reduces high-altitude operations; can effectively save chimney construction land and reduce concrete Reduce the amount of wet work on site; the structural membrane material is light in weight and can achieve a higher height, and the chimney provides lateral support for the cable net, which can resist greater wind suction load.
Owner:CHINA AVIATION PLANNING & DESIGN INST GRP
Construction Method of Prestressed Reinforced Concrete Circular Arch Tower
ActiveCN108004925BShort set-up time on siteImprove effective utilizationBridge structural detailsBridge erection/assemblySupporting systemReinforced concrete
The invention discloses a construction method for a prestressed reinforced concrete-made circular arch-shaped tower. The construction method comprises steps of measuring lofting, designing and manufacturing a rack, designing and manufacturing templates, burying pre-buried member, connecting trays, stand columns and stand column connection systems, manufacturing and installing sand cylinders, installing longitudinal beams, cross framed bents and connection systems, prestressing a main tower rack, installing templates, casting-in place concrete and maintaining the same, blanking and penetratingprestressed ribs, tensioning prestressed ribs, grouting prestressed pipelines, and dismantling the rack. A supporting system structure formed by steel pipe columns and framed bents is applied to construction of the prestressed reinforced concrete-made circular arch-shaped tower, so construction period can be greatly shortened, labor intensity and construction difficulty can be reduced; balance ofan arch-shaped structure can be guaranteed when the arch-shaped structure is stressed; bridge construction and post-operation safety can be ensured; obvious comprehensive economic and social benefitscan be achieved; and wide application value and reference meaning are provided for the similar bridge structure construction.
Owner:浙江省建投交通基础建设集团有限公司
Features
- R&D
- Intellectual Property
- Life Sciences
- Materials
- Tech Scout
Why Patsnap Eureka
- Unparalleled Data Quality
- Higher Quality Content
- 60% Fewer Hallucinations
Social media
Patsnap Eureka Blog
Learn More Browse by: Latest US Patents, China's latest patents, Technical Efficacy Thesaurus, Application Domain, Technology Topic, Popular Technical Reports.
© 2025 PatSnap. All rights reserved.Legal|Privacy policy|Modern Slavery Act Transparency Statement|Sitemap|About US| Contact US: help@patsnap.com
