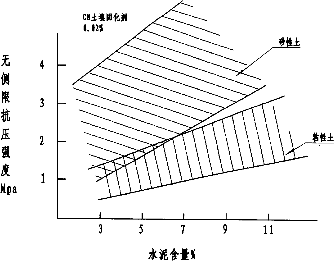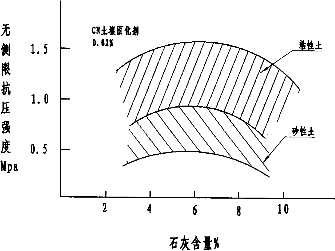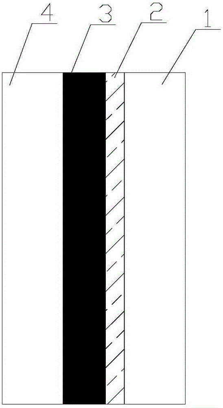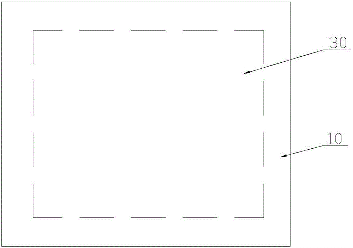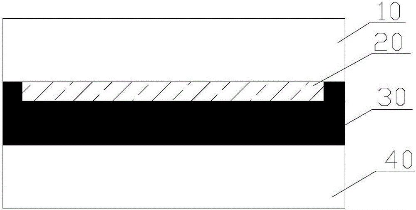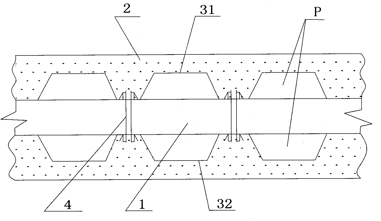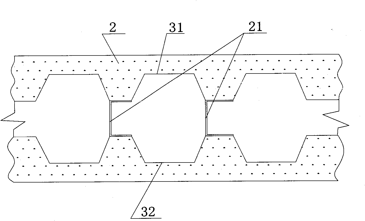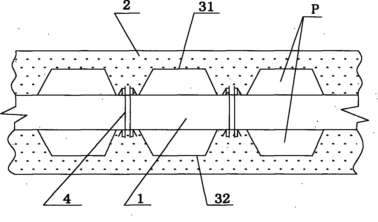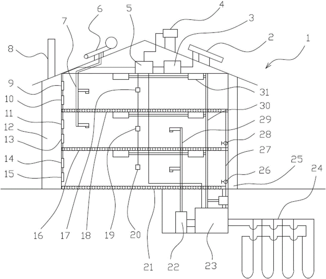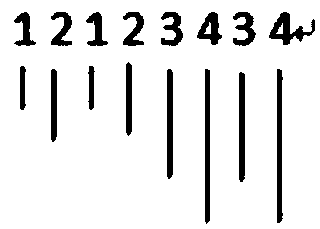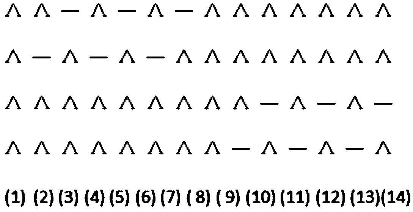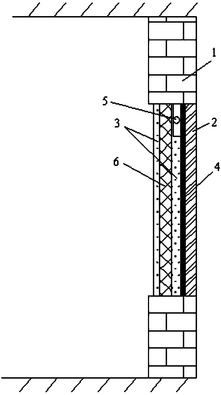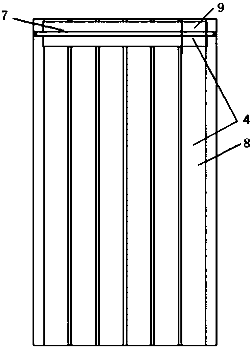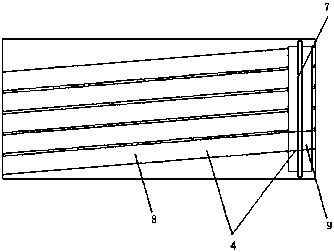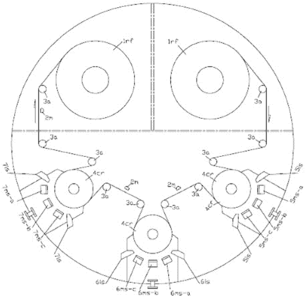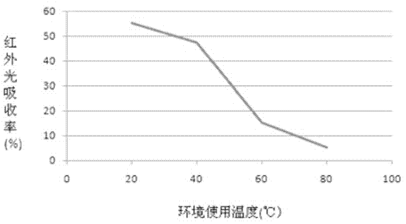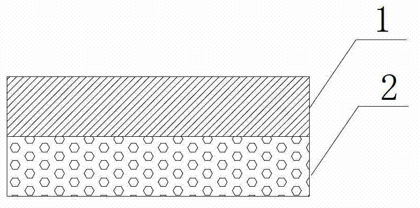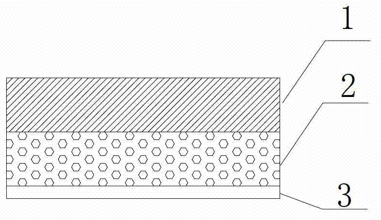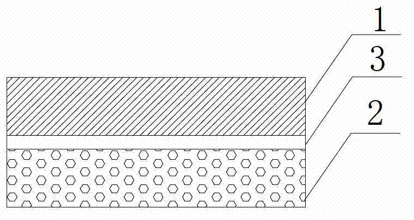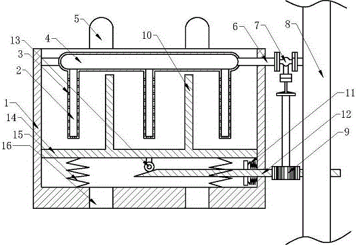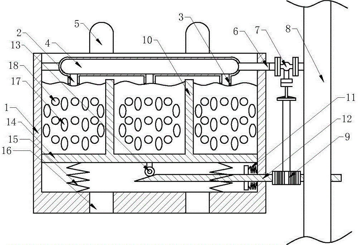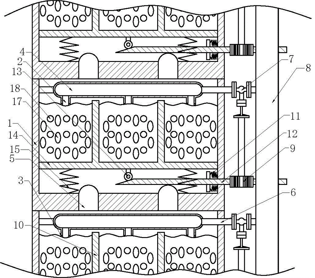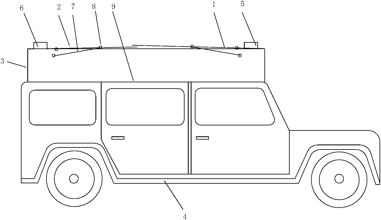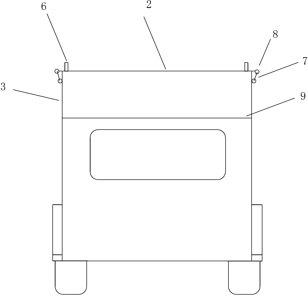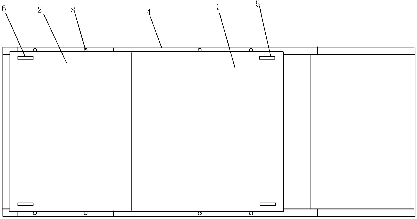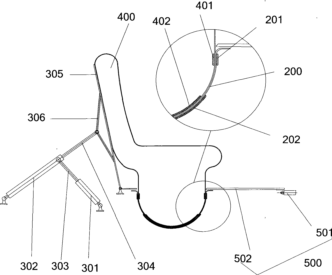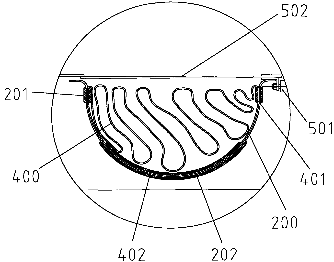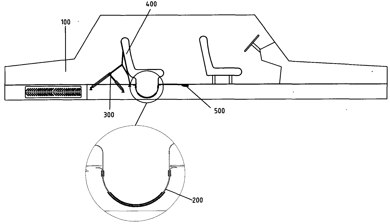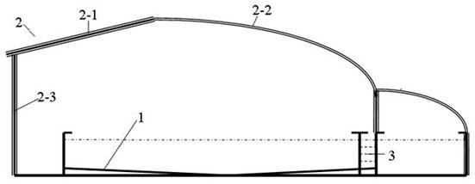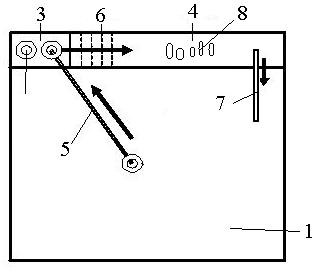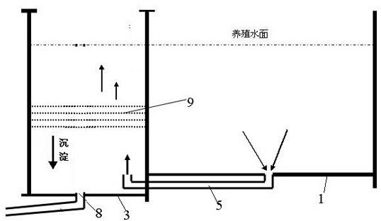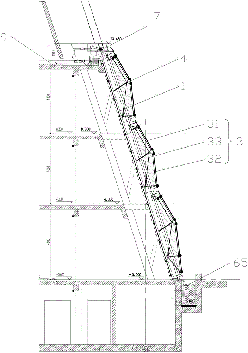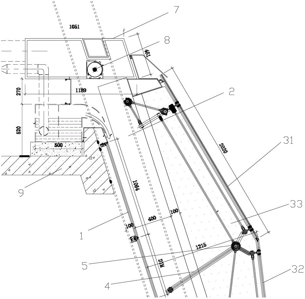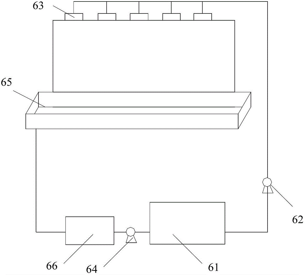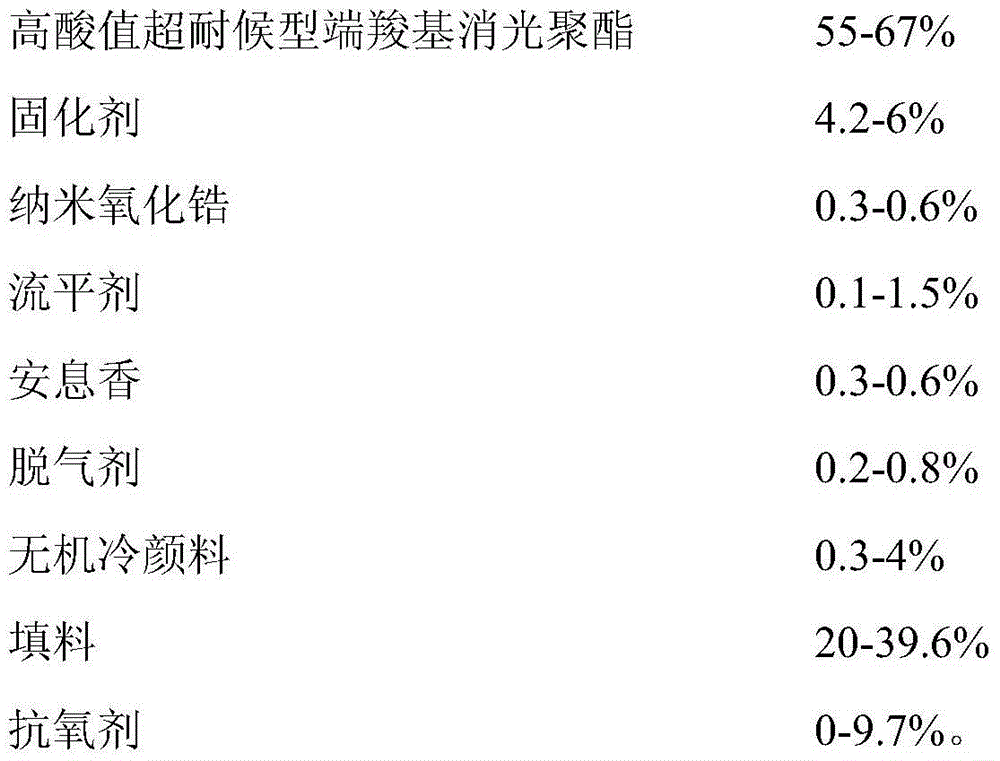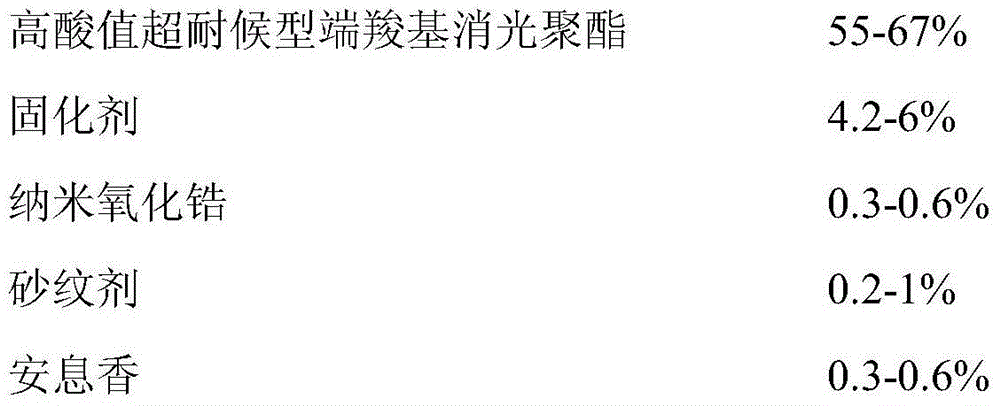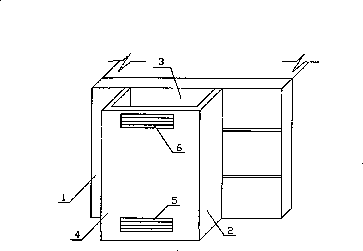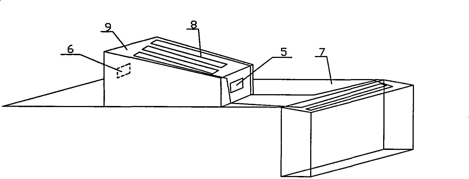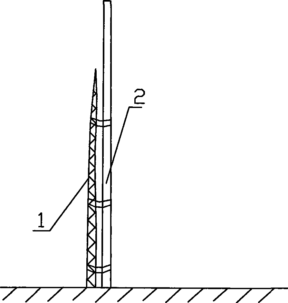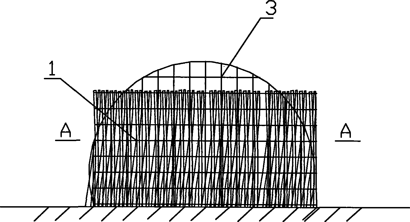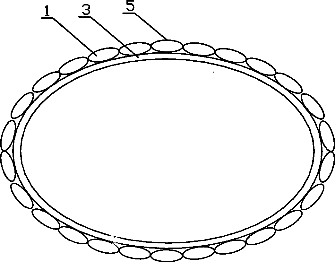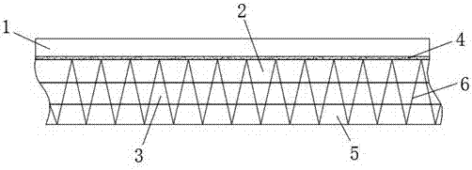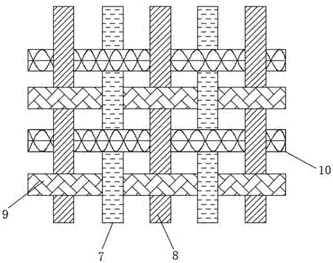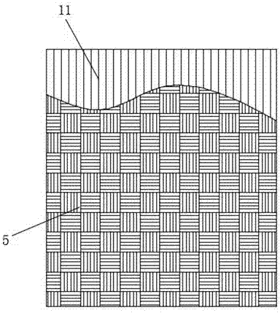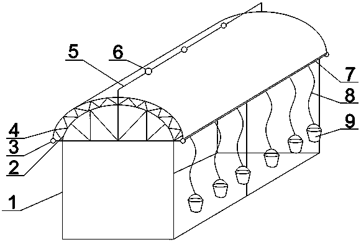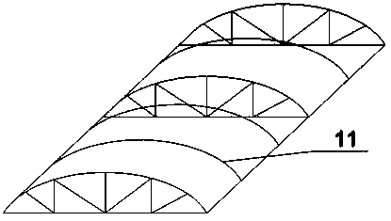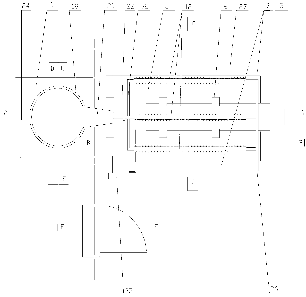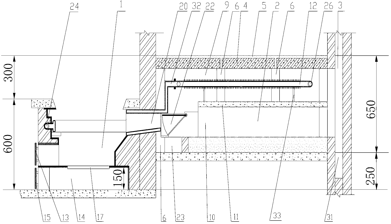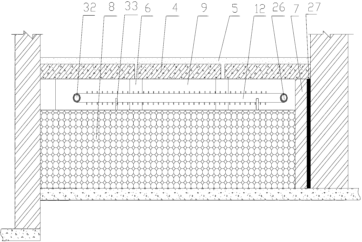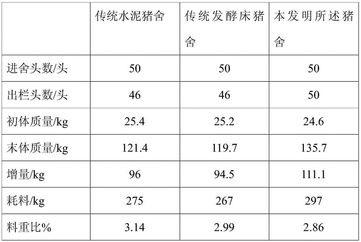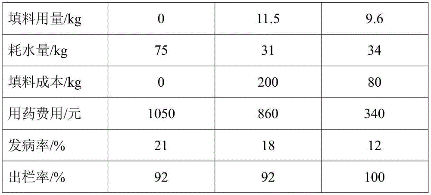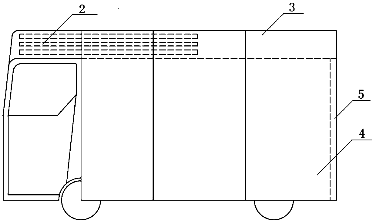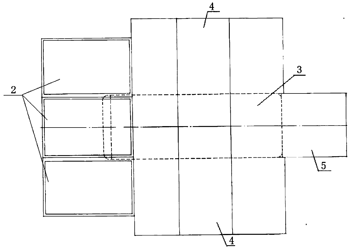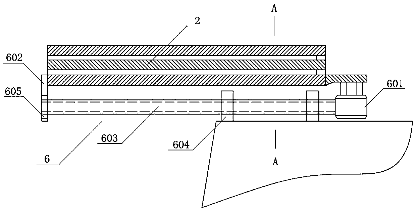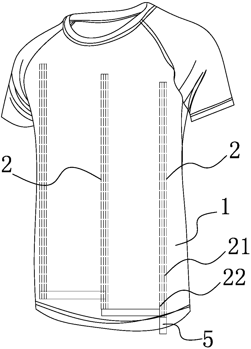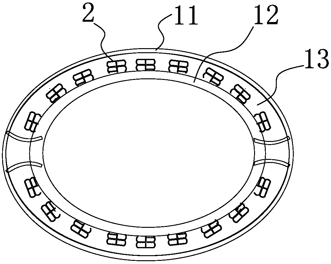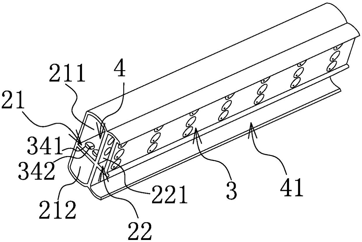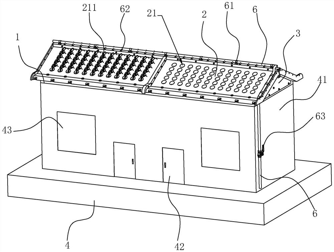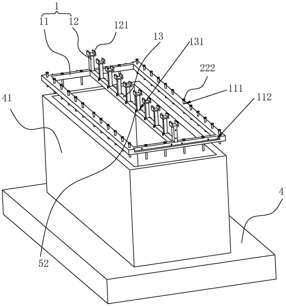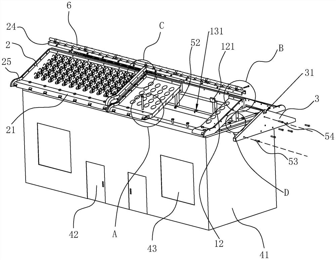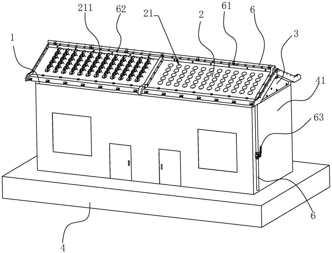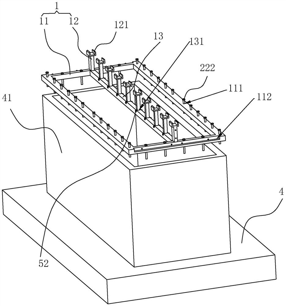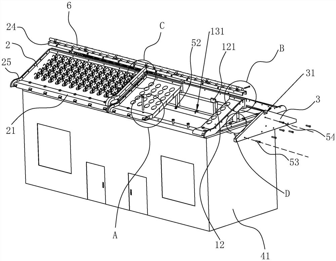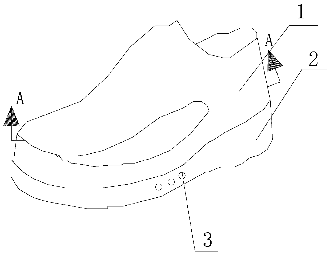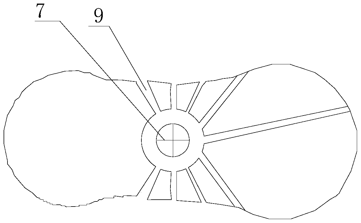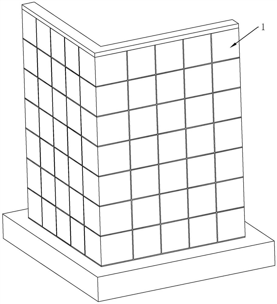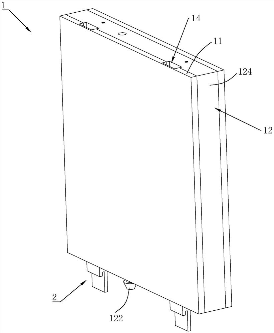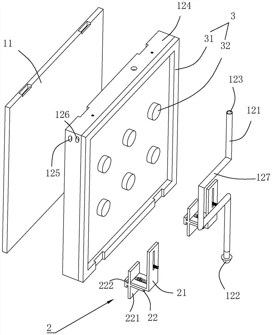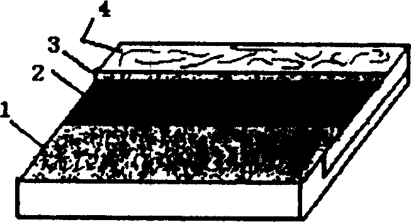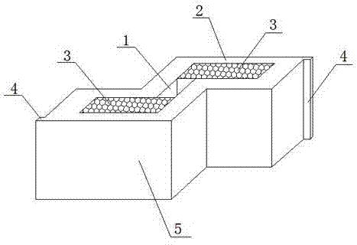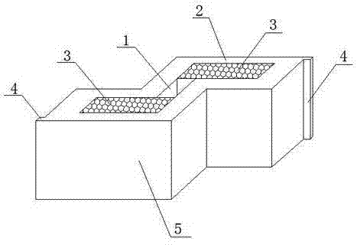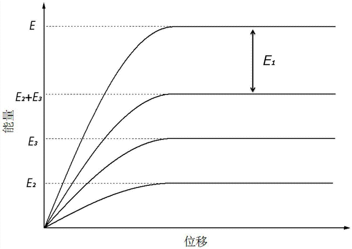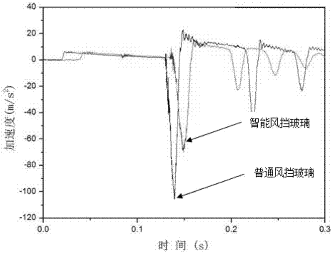Patents
Literature
99results about How to "Warm in winter and cool in summer" patented technology
Efficacy Topic
Property
Owner
Technical Advancement
Application Domain
Technology Topic
Technology Field Word
Patent Country/Region
Patent Type
Patent Status
Application Year
Inventor
Trench cultivation technique for flammulina velutipes
The invention discloses a trench cultivation technique for flammulina velutipes, comprising the steps of building of a trench, preparation of cultivation materials, bagging, inoculation for cultivation, bud inducement for fruiting, fruiting management, tide change management, pest control, harvesting and the like. The trench has the characteristics of being warm in winter and cool in summer, and being capable of realizing thermal insulation and moisture preservation; by adopting trench cultivation, the influences of low temperature, dryness, windiness and other unfavorable climatic factors can be avoided, and simultaneously, the construction cost of the trench is low, and the trench can be used for a long time, thereby being suitable for large-scale popularization. According to the invention, Chinese herbal medicine liquor is adopted to disinfect trench and inoculum, and botanical pesticide is sprayed to prevent insect disease, thereby greatly reducing pest and disease damage of flammulina velutipes, purifying the growth environment of flammulina velutipes, reducing use of chemical pesticide, and protecting the ecological environment. The flammulina velutipes cultivated by the invention is good in taste and safe and pollution-free.
Owner:FEIXI AGRI TECH PROMOTION CENT
Soil chemical stabilizer formula and application
InactiveCN101684409AImprove compaction efficiencyImproved resistance to water immersionRoadwaysWallsWater contentChemistry
The invention discloses a soil chemical stabilizer formula and an application. The formula is characterized by comprising raw material components in parts by weight: 70-93 parts of sulfuric acid, 3-30parts of rosin oil, 1-6 parts of wetting agent, 0.5-1.7 parts of dispersing agent and 0.3-1.5 parts of thickening agent. Soil and the soil chemical stabilizer are stirred evenly for compaction and maintenance under the condition of the optimum water content, wherein the addition amount of the soil chemical stabilizer accounts for 0.01-0.04% of the soil; the soil chemical stabilizer can be used independently, while a little of concrete or lime needs to be added in many cases; the construction of the stabilizer adopts traditional equipment, and the construction method is the same as the conventional process. The soil chemical stabilizer has the characteristics of low cost, excellent performance and environmental friendly materials, and can be widely applied in the fields, such as subgrade construction, water conservancy construction, country roads, temporary sites, low cost road pavements, wall building and brick making and the like.
Owner:孙建国
Intelligent light-adjusting energy-saving laminated glass and preparation method thereof
ActiveCN106082711ALow costEasy to prepareGlass/slag layered productsCoatingsPhase transitionComposite structure
The invention provides an intelligent light-adjusting energy-saving laminated glass and a preparation method thereof. The intelligent light-adjusting energy-saving laminated glass comprises a first glass layer and a second glass layer. At least one group of adhesive layer and intelligent light-adjusting layer composite structure is arranged between the first glass layer and the second glass layer; the intelligent light-adjusting layer is a film with phase transformation function to adjust solar or infrared radiation along with the variation of temperature; the intelligent light-adjusting layer is formed by compounding a vanadium oxide composite material with phase transition character on a flexible substrate; one side compounded with vanadium oxide material of the flexible substrate has adhesive property, and the other side of the flexible substrate has no adhesive property; and the adhesive layer is pasted on the side without adhesive property of the flexible substrate. The laminated glass has the advantages of simple preparation, low cost, high yield, and good adjustment effect of infrared radiation.
Owner:GUANGZHOU INST OF ENERGY CONVERSION - CHINESE ACAD OF SCI
Metal mesh built-in insulating outer wall and construction method thereof
The invention discloses a metal mesh built-in insulating outer wall and a construction method thereof, relates to a building wall, and provides the metal mesh built-in insulating outer wall with simple structure, good heat and sound insulation effect and capability of playing a role in keeping warm in winter and cool in summer and the construction method thereof. The insulating outer wall is provided with an insulation board, a cement mortar layer and two corrugated metal mesh sheets, wherein the insulation board is arranged between the two corrugated metal mesh sheets; the two corrugated metal mesh sheets are arranged in mirror symmetry by using the insulation board as a boundary; each corrugated metal mesh sheet is provided with keels, and the keels are bound with the corrugated metal mesh sheet by using binding wires; the insulation board is connected with the two corrugated metal mesh sheets by screws; the cement mortar layer wraps the two corrugated metal mesh sheets; and a hollowness is formed between the inner surfaces of the two corrugated metal mesh sheets and the insulation board. The construction method comprises the following steps of: construction paying-off, installation of L-shaped iron and wall fixers, assembly of the metal mesh sheets and formation of metal mesh plates by reinforcing, construction, installation and reinforcement of the metal mesh plates, treatment after the metal mesh plates are constructed and assembled, water and electricity pipe distribution, groove filling and plastering with cement, fly ash and mortar, maintenance and completion acceptance.
Owner:福建省万坤顺建筑节能有限公司
Intelligent house temperature control system
PendingCN106642296AEnergy savingRealize internal temperature regulationMechanical apparatusSpace heating and ventilation safety systemsMoisture sensorSolar cell
The invention discloses an intelligent house temperature control system. The intelligent house temperature control system comprises a house. A roof of the house is provided with a solar cell panel, an external temperature and humidity sensor and a solar water heater. One side of the house is provided with an air circulation house. The top of the air circulation house is provided with an exhaust pipe. The house is provided with a plurality of layers. The top lawyer of the house is provided with a central control center and a power module. The other layers are each provided with an internal temperature and humidity sensor. The power module, the external temperature and humidity sensor and the internal temperature and humidity sensors are all connected with the central control center. A ground source heat pump unit is arranged in a basement of the house. According to the intelligent house temperature control system, solar energy and a ground source heat pump are adopted; natural energy is used in cooperation with the central control center to realize adjustment and control of the overall internal temperature of the house; and intelligent control is realized, and energy is saved effectively as well.
Owner:ZHEJIANG OCEAN UNIV
Polyester spandex super-quick-drying knitted fabric and processing method thereof
ActiveCN109056171AAchieve the effect of moisture absorption and quick dryingSoftSolvent-treatmentWeft knittingFiberPolyester
The invention discloses a polyester spandex super-quick-drying knitted fabric and a processing method thereof. The fabric is woven through a special weaving method with complete-extinction super-fine-denier polyester fibers with the filament number of 1.1-1.7 D and spandex fibers as the raw materials, and the close-fitting surface of the fabric is provided with dotted jacquard protrusions capableof guiding moisture in one direction. The processing method includes the steps of conducting weaving through a four-track single-side knitting machine, wherein four needles 1, 2, 3 and 4 are adopted;forming one loop through fourteen paths; conducting post-processing through polyester keratase. By means of the special weaving structure, the close-fitting surface has a small protrusion jacquard effect, the contact area of the close-fitting surface and a human body is reduced, and the movable friction coefficient is reduced; the dotted protrusion jacquard part making contact with skin has a one-way moisture guide function, and the water expanding capacity is improved. The complete-extinction super-fine-denier polyester fibers are selected as the raw material, the surface area of the fibers is increased, subsequent fibers have a certain anti-UV effect, and the knitted fabric has the advantages of being soft in color and luster, good in deep dyeing performance, high in textile drapability,strong in shielding performance and the like.
Owner:SHANGHAI JIALE
Novel solar PV/T building integration curtain wall component and multi-energy-complementary energy supplying system
PendingCN109235717AThermal insulationThere will be no dilemma of cold winter and hot summerPhotovoltaic supportsWallsBuilding integrationEngineering
The invention discloses a novel solar PV / T building integration curtain wall component and a multi-energy-complementary energy supplying system. The curtain wall component comprises a solar photovoltaic cell panel, a heat exchanging unit and a heat insulating layer which are attached to each other from outdoors to indoors. A load bearing framework is arranged in the heat insulating layer. The heatexchanging unit comprises a micro-heat-pipe array and a heat getting pipe; the micro-heat-pipe array internally comprises a plurality of communicated micro heat pipes arranged side by side and complementarily communicated, and is internally provided with phase change media, one surface of the micro-heat-pipe array is attached to a back board of the cell panel, and one end of the other side of themicro-heat-pipe array is attached to the heat getting pipe; the section, attached to the heat getting pipe, of the micro-heat-pipe array serves as a condensing section, and the other part of the micro-heat-pipe array serves as an evaporating section; fluid is arranged in the heat getting pipe, and one surface of the heat insulating layer is attached to the back faces of the heat getting pipe andthe evaporating section of the micro-heat-pipe array. The assembly has the heat-electricity joint supplying, heat insulation and loading bearing functions, directly serves as a building-outer-wall enclosing structure component, replaces a building outer wall, and has the advantages that the maintenance cost is reduced, the temperature of the cell panel is lowered, electricity generation efficiencyis improved, and the service life is prolonged.
Owner:赵耀华
Novel broad-breadth sun-shading material and preparation method thereof
InactiveCN102673042AImprove transmittanceTo achieve the purpose of shading and reducing lightVacuum evaporation coatingSputtering coatingDielectricFilm-coated tablet
The invention relates to a novel broad-breadth sun-shading material which consists of a substrate film, a dielectric film, a metal film, a dielectric film, a VO2-doped film and a dielectric film, wherein the dielectric film, the metal film, the dielectric film, the VO2-doped film and the dielectric film are deposited on the substrate film in sequence. A preparation method of the sun-shading material comprises the following steps of: taking a flexible continuous coil with a thickness of 8 mum and a width of 1000-2500 mm as a substrate; flattening with a guide roller and continuously entering a magnetron sputtering device reaction chamber; vacuumizing the reaction chamber, wherein the vacuum degree is not lower than 2*10-3 Pa; and depositing all the films on a substrate by adopting a vacuum film-coating technology. The sun-shading material simultaneously has the performances of light reducing and shading, and heat insulation.
Owner:FUNDANT CHANGZHOU ADVANCED METAL TECH
Sound-absorption heat-insulation floor and processing method thereof
InactiveCN103195228AImprove flatnessExcellent sound absorption and shock absorptionSynthetic resin layered productsFlooringGlass fiberEnvironmental resistance
The invention discloses a sound-absorption heat-insulation floor and a processing method thereof. The floor comprises a surface layer and a bottom layer, wherein the bottom layer is attached under the surface layer, the surface layer comprises a polyvinyl chloride (PVC) sheet layer, the bottom layer comprises a PVC foaming coiled material layer, and the PVC foaming coiled material layer is a foaming coiled material layer added with glass fiber felt, a glass fiber net or non-woven fabrics. The processing method of the sound-absorption heat-insulation floor comprises the steps of preparing a PVC foaming coiled material, attaching, molding as well as checking quality and packaging, wherein the PVC foaming coiled material is obtained through foaming inside a high-temperature foaming furnace according to a chemical foaming principle. The sound-absorption heat-insulation floor is free from shrinkage and arching deformation phenomena after being laid, the product evenness is good, the sound-absorption and shock-absorption effect is good, the floor is environment-friendly, nontoxic and simple to recover, and the floor is not required to be separated separately.
Owner:SHENZHEN JIANCHEN INDAL
Device for planting gastrodia elata
InactiveCN106550805AReduce the utilization areaReduce labor intensityClimate change adaptationGreenhouse cultivationGastrodiaGear wheel
The invention discloses a device for planting gastrodia elata. The device comprises a tank. A transverse supporting board is arranged in the tank and slides on the tank wall vertically. A first spring is connected between the supporting board and the tank. A roller is rotationally connected to the bottom of the supporting board and abuts against a wedge rod. The wedge rod penetrates through the tank, and a second spring is connected between the wedge rod and the tank wall. The end, penetrating through the tank, of the wedge rod, is connected with a rack. A plurality of separation plates are arranged on the supporting plate and divide the tank into a plurality of gastrodia elata planting cells. A water storage tank is fixedly connected to the position, above the partition plate, of the tank wall. A water delivery pipe is arranged in each gastrodia elata planting cell and evenly provided with water delivery holes, and the water delivery pipes communicate with the water storage tank. A water supply pipe is arranged on the outer side of the tank. The water storage tank communicates with the water supply pipe, and a valve is arranged on a communication pipeline of the water storage tank and the water supply pipe. A gear is fixedly connected to a valve handle of the valve, and the gear is engaged with the rack. The device for planting gastrodia elata can improve the ventilation effect and can also achieve automatic watering.
Owner:ZUNYI XIANREN YANZHONG CULTURE
Tent on automobile roof
InactiveCN103029554AQuick and easy to openNot easily disturbedRoofsPositive pressurePressure difference
The invention discloses a tent arranged on an automobile roof. The tent is directly erected on the automobile roof without occupying extra floor, is clean, sanitary and dry, is not flooded in case of rain, cannot be easily invaded by other people, wild animals and pests since the tent is high above the floor and is therefore safer. The tent is opened by means of a fan of an automobile; the fan of the automobile supplies air into the tent through a charging port, so that positive pressure is formed in the tent; the tent cloth is stretched by air pressure difference inside and outside the tent; then a person enters the tent through a skylight; a tent bracket is plugged into a clamping groove; then the fan can be closed; the tent cloth is supported by the tent bracket; and thus, conversion from positive pressure supporting of air into supporting of tent bracket is realized, the fan is used for a short time, and no more energy is consumed. In addition, refrigeration and heating are provided into the tent by using power of an automobile engine, and the air temperature can be freely adjusted to realize warmth in winter and coolness in summer.
Owner:田治友
Gas bag type seat
InactiveCN103507684AAchieve openImplementation statusSeat heating/ventillating devicesSeat suspension devicesEngineeringUtilization rate
The invention relates to the technical field of seats for automobiles and other vehicles, in particular to a gas bag type seat. The gas bag type seat comprises a gas generating device, a storage box, a supporting mechanism and at least one gas bag body; the gas generating device is used for feeding air for the gas bag body; the gas bag body is stored into the storage box under a contraction state, and the gas bag body is supported by the supporting mechanism under the opening state. According to the gas bag type seat, air is fed to the gas bag body of a bag type structure or is exhausted from the gas bag body by means of the gas generating device, and therefore the gas bag body is in an open or contraction state; when the gas bag body is filled with air, the gas bag body is of a seat shape, a damping effect can be achieved by means of the characteristic of the bag structure, riding comfort is improved, and meanwhile heating or refrigerating can be carried out on air to meet using requirements of the temperature in an automobile; after air of the gas bag body is emptied, the gas bag body can be stored in the storage box, space of a back seat in the automobile is vacated, the space utilization rate in the automobile is improved, and practical effects are significant.
Owner:王建伟
European eel controlled ecological intensive culture system
InactiveCN102616926ASimple structureLow costPisciculture and aquariaEnergy based wastewater treatmentAnguilliformesFractional Precipitation
The invention relates to an European eel controlled ecological intensive culture system, which comprises a culture pond and a culture room encapsulating the culture pond, and is characterized in that a culture pond water biomembrane purification plant is arranged beside the culture pond; and a roof of the culture room is formed by splicing a panel made of opaque materials on one half part and a thin film made of transparent materials on the other half part. The European eel controlled ecological intensive culture system is simple in structure, low in manufacturing cost, convenient in operation, good in decontamination effect and high in water purification degree through fractional precipitation, has capability of realizing self cleaning of water quality and ecological disease prevention and disease resistance, can play a role in warming in winter and cooling in summer without other additional temperature regulating equipment, and has good temperature regulating effect.
Owner:FUZHOU UNIVERSITY
Water curtain solar respiration type curtain wall system and usage method thereof
ActiveCN102747798AImprove thermal insulation performanceReduce digestionRoof covering using slabs/sheetsRoof covering using tiles/slatesTemperature controlSolar cell
The invention discloses a water curtain solar respiration type curtain wall system. The system comprises a glass water curtain wall, a plurality of metal frames, and a plurality of opening operation parts, wherein the glass water curtain wall is fixed on an outer side of a space enclosing structure, the metal frames are arranged on an outer side of the glass water curtain wall in a rectangular array, solar respiration type curtain wall units are arranged on each of the metal frames, each group of metal frames, which is arranged longitudinally, is provided with a group of water curtain recycling systems, which provide recycling water for the glass water curtain wall, the solar respiration type curtain wall units comprises a window and side face glass, the window is composed of a solar cell panel arranged on the upper portion and lower glass arranged on the lower portion, the side face glass is arranged on two sides of the window, the opening operation parts control corresponding windows to be opened and closed, and when the window of each of the solar respiration type curtain units is in a closed state, an air heat insulation space is formed between the solar respiration type curtain wall units and the glass water curtain wall. According to the system, sunlight can be used fully, and the effective heat insulation effect and the intelligent temperature control of buildings are achieved.
Owner:SHANGHAI CONSTRUCTION GROUP
Low-gloss high-reflectivity thermal-insulation powder paint
PendingCN104164170AGreat affinityImprove adhesionPolyester coatingsReflecting/signal paintsPolyesterThermal insulation
The invention relates to a powder paint, particularly a low-gloss high-reflectivity thermal-insulation powder paint. The powder paint is prepared by adding nano zirconium dioxide, a curing accelerator, a cold pigment, a filler and assistants into high-acid-value super-weather-resistance carboxyl-terminated matting polyester used as a base material. The low-gloss high-reflectivity thermal-insulation powder paint only has 3-7 units of gloss, has the ultraviolet long-wave / medium-wave and infrared reflectivity of higher than 85%, can effectively obstruct 85-90% of the sunlight long / short-wave heat source, has greatly lower the short-wave absorptivity and low heat conductivity coefficient (not more than 0.0563 W / m.K), has favorable weather resistance and thermal insulation property, and can low lower the thermal-insulation function due to the pollution on the coated film surface. The low-gloss high-reflectivity thermal-insulation powder paint has light gloss, high reflectivity, low heat conductivity coefficient, low heat storage coefficient and other heat engineering properties, and is an energy-saving environment-friendly paint which has the advantages of zero VOC (volatile organic compound) emission, high adhesiveness, long service life, thermal insulation, moisture resistance, flame retardancy, electric insulation, fire resistance and no peculiar smell.
Owner:山东朗法博粉末涂装科技有限公司
Respiration type construction energy-saving structure
The invention discloses a building energy-saving structure. At least one part of an outer wall body is a sandwich wall; the lower part of an outer wall of the sandwich wall is provided with an air inlet, while the upper part is provided with an exhaust outlet; and a height difference which can form heat pressure is reserved between the air inlet and the exhaust outlet. When the heat pressure is inadequate, a heat collection tube can be arranged on a roof, and circulating water used to heat the air which passes through the exhaust outlet is filled into the heat collection tube. Two air openings are arranged in a respiration type energy-saving roof, the lower air opening is used for air inlet, the higher air opening is used for air exhaust, and a height difference which can form the heat pressure is reserved between the two air openings. The building energy-saving structure has a simple structure and low cost, and can guarantee the strength of a building. In summer, all the air openings are opened, the air enters the lower air opening, and flows out from the exhaust outlet and quickly takes heat away due to the fact that the height difference of the air inlet and the air exhaust forms the heat pressure, and the load of the building is decreased; in winter, the air inlet and the exhaust outlet are closed, the sandwich wall and the roof become thermal insulating layers and play a role of heat insulation, thereby having the effects of being warm in winter and cool in summer.
Owner:CHONGQING UNIV
Artificial cultivated ecological house and method for manufacturing same
InactiveCN101457547ANice appearanceAchieve protectionBuilding constructionsHorticultureEcological environmentTree trunk
The invention relates to an artificial culture eco-friendly house and a manufacturing method thereof. The eco-friendly house is characterized by comprising a house-shaped framework circled by reinforcing bars, and cortical layer adhesive single stem tree seedlings planted at the periphery of the framework in a thick way; tree trunks and fibrous roots of the tree seedlings are weaved into a cage shape in an interlaced way, and when growing up, the tree trunks and the fibrous roots of the tree specie can be taken as the wall body of the eco-friendly house. The invention adopts the method of leading the cortical layer adhesive single stem tree seedlings to mutually extrude to form a large tree, so as to be capable of rapidly cultivating a large-sized tree-shaped house which is suitable for the people to live. The house looks like a tree from the appearance, while the interior is actually a house. The house has beautiful appearance, is sturdy and durable, and is suitable for the people to live. Due to the effect of being cool in summer and warm in winter, the house is a good habitation for having a holiday or rest, thus not only meeting the living needs of the people, but also realizing the protection for ecological environment. Therefore, the artificial culture eco-friendly house serves double uses.
Owner:张木金
Comfortable and anti-static fabric
InactiveCN107234847AMoisture-absorbing and breathableComfortable to wearSynthetic resin layered productsCellulosic plastic layered productsPolyesterFiber
The invention discloses comfortable and anti-static fabric. The comfortable and anti-static fabric comprises a waterproof layer, a thermal insulation layer, a breathable layer and an antistatic layer, wherein the thermal insulation layer is arranged at the bottom of the waterproof layer, the breathable layer is arranged at the bottom of the thermal insulation layer, the antistatic layer is arranged at the bottom of the breathable layer, the breathable layer comprises linen yarn, bamboo fiber yarn, carbon fiber yarn and pearl fiber yarn which are woven in an alternate up-down manner, the linen yarn and the bamboo fiber yarn are arranged horizontally, the carbon fiber yarn and the pearl fiber yarn are arranged vertically, the antistatic layer comprises base cloth and metal filaments woven on the upper surface of the base cloth, and the metal filaments comprise polyester fiber yarn and silver fiber yarn winding the surface of the polyester fiber yarn. The comfortable and anti-static fabric is novel and reasonable in structure, ingenious in design and suitable for popularization.
Owner:YANCHENG FUTAI TEXTILE CO LTD
Intelligent resting greenhouse with ornamental value
InactiveCN108396993AWarm in winter and cool in summerOrnamentalBuilding roofsSelf-acting watering devicesWater pipeEngineering
The invention discloses an intelligent resting greenhouse with ornamental value. The intelligent resting greenhouse comprises a support. A lower-layer ceiling frame is fixed to the top of the support,and an upper-layer ceiling frame is fixed to the lower-layer ceiling frame; a water pipe is installed on the upper-layer ceiling frame, and water spraying heads are installed on the water pipe; and ceiling reel machines and water collecting tanks are installed on the two sides of the upper-layer ceiling frame, the water collecting tanks are connected with hoses, and the hoses are connected with flowerpots. The intelligent resting greenhouse has the beneficial effects that the intelligent resting greenhouse is warm in winter and cool in summer, the double-layer ceiling design is adopted, climbing plants are planted on the lower layer, and thus the ornamental value is achieved.
Owner:成都佳荣科技有限公司
Thermal storage heated brick bed capable of being warm in winter and cool in summer
InactiveCN102705895AIncrease oxygen intakeEasy ignitionLighting and heating apparatusCombustion-air/flue-gas circulation for stovesHot blastThermal energy storage
The invention discloses a thermal storage heated brick bed capable of being warm in winter and cool in summer, which belongs to the technical field of indoor heating facilities. The invention provides a thermal storage heated brick bed which is good in instant heat performance, convenient, clean, environmental-friendly and energy-saving, can basically control the room temperature, and is warm in winter and cool in summer. The thermal storage heated brick bed comprises a stove, a bed body and a chimney, wherein the stove comprises a hearth and an ash dropping chamber; the ash dropping chamber is arranged below the hearth; a grate is arranged between the hearth and the ash dropping chamber; a hot blast feeding chamber is arranged above the interior of the hearth; the bed body comprises a bed surface, a bed plate, an upper smoke and fire channel, a lower smoke and fire channel, a smoke distribution chamber, a pebble thermal storage bed, a bed wall and a heating pipe; a gap is reserved between the bed plate and the scree thermal storage bed, so as to form the upper smoke and fire channel; the lower smoke and fire channel is arranged below the upper smoke and fire channel; the heating pipe is arranged in the upper smoke and fire channel; the smoke distribution chamber is arranged between the upper smoke and fire channel and the lower smoke and fire channel; the smoke distribution chamber is communicated with the hot blast feeding chamber through a smoke exhaust cavity column; and smoke vents are respectively formed between the upper smoke and fire channel and the chimney and between the lower smoke and fire channel and the chimney, so that the upper smoke and fire channel is communicated with the lower smoke and fire channel.
Owner:LIAONING TECHNICAL UNIVERSITY
Pig raising method based on fermenting bed
InactiveCN105248371AWarm in winter and cool in summerVolatileAnimal housingAnimal scienceWidth ratio
The invention discloses a pig raising method based on a fermenting bed. The pig raising method comprises the following steps: 1) constructing a pig house: the pig house is set to be rectangular, the length-width ratio is (3-4):1, a floor is made of cement, and is set to be arc, the middle of the floor heaves upwards, the heaving radian is 5-15 degrees, feed troughs and waterers are arranged on the two sides of the pig house, a fence is arranged on the periphery of the pig house, and is 1.0-1.2 m in height, and a shed is arranged outside the pig house; 2) laying fermenting beds: constructing the fermenting beds on the floor of the pig house, and laying the fermenting beds to be flat at the height of 30-50 cm; 3) feeding piglets: feeding fattening pigs, and alternatively using the feed troughs and the waterers on the two sides of the pig house to supply water and feed for the piglets. According to the pig raising method, on the basis of the fermenting bed pig raising technology, the conventional cement pig raising mode and the fermenting bed pig raising mode are organically combined, the weather conditions in the southern area can be met, the advantages of the conventional fermenting bed pig raising can be achieved, the advantages of the conventional cement floor pig raising are reserved, the difficult problems in the conventional cement pig raising mode and the difficult problem that the fermenting beds are not suitable for being used in the southern area are solved, and wide popularization and application are facilitated.
Owner:SICHUAN DICHEN AGRI CO LTD
Solar combined electric energy-saving and environment-friendly motor homes without charging pile
PendingCN110450643AReduce post-use costsImprove comfortElectric devicesVehicle with living accommodationDynamoPollution
The invention discloses a solar combined electric energy-saving and environment-friendly motor homes without a charging pile, and relates to the field of new energy automobiles. The motor homes comprises an engine, a generator, a rectifier, a direct current transformer, an inverter, a lithium battery pack, a motor and household appliances, wherein the engine provides power for power generation ofthe generator, the rectifier is used for converting alternating current output by the generator into direct current, the direct current transformer is used for conducting voltage transformation on thedirect current voltage output by the rectifier and correspondingly conveying the direct current voltage to the lithium battery pack and the inverter, the inverter is used for converting direct current output by the direct current transformer into alternating current and conveying the alternating current to the motor, the motor is used for providing power for the motor homes, a sliding folding photovoltaic panel assembly is used for charging the lithium battery pack and supplying electricity to the household appliances, and the lithium battery pack is used for supplying power to the householdappliances and providing direct current to the inverter through the direct current transformer. The combined electric power system has the following advantages that 1, a charging pile does not need tobe charged; 2, the endurance mileage is over 600 kilometers; 3, the use amount of the lithium battery is only 1 / 5-1 / 3 of a battery electric vehicle, the energy storage cost is greatly reduced, and the safety and reliability are greatly improved; and 4, the service life of the photovoltaic panel is 25 years or more, the photovoltaic panel is used by using a solar energy supply motor homes power system and an interior household appliance inside the motor homes, so that the motor homes is clean and pollution-free; and meanwhile, the later use cost is greatly saved.
Owner:北京航科航天石化氟塑泵阀有限公司
Physical fitness garment capable of breathing
PendingCN108464541AGood air conduction and heat functionAdapt to various combat environmentsProtective garmentSurface layerWhole body
The invention relates to a physical fitness garment capable of breathing, which solves the technical problem of poor heat dissipation effect of the prior physical fitness garment. The physical fitnessgarment comprises a physical fitness garment body, a surface layer, an inner layer, a containing cavity and a breathing conduit. An air guide cavity structure and a liquid guide cavity , which extendalong the axis direction of the breathing conduit and are in closed state, are respectively arranged in the breathing conduit. The gas guide cavity structure is arranged at the outer side of the breathing conduit, near the inner layer. The liquid guide cavity structure is arranged at the inner side of the breathing conduit, near the inner layer. The air guide cavity structure and the liquid guidecavity structure are arranged in staggered mode, and a self-breathing diversion structure is arranged in the breathing conduit. The garment has the advantages that the novel physical fitness garmentis designed with a special break over passage of the conduit, good air guide heat function is realized through the conduit, the whole body of the combatant is kept in a 'permeability and respiration'state, the heat dissipation effect is good, various operational environments can be adapted to a large extent, and the elasticity and the buffering properties of the silicon rubber material are utilized, so as to reduce injury caused by external impact.
Owner:THE ENG & TECHN COLLEGE OF CHENGDU UNIV OF TECH
Green building roof structure of municipal engineering
ActiveCN112982792AImprove aestheticsImprove living experienceBuilding roofsRoof covering using slabs/sheetsHouse buildingGreen building
The invention discloses a green building roof structure of municipal engineering. The green building roof structure comprises a roof beam, all sets of prefabricated panels and two sets of vertical plates, wherein the roof beam comprises a base fixedly connected with the upper end faces of all sets of wall bodies and a plurality of sets of vertical columns which are the same in height and are vertically arranged, a cross beam is fixed in a frame opening of the base, all sets of stand columns are vertically fixed to the cross beam and located on the middle vertical face in the width direction of the base, all sets of prefabricated panels are prefabricated components, all sets of stand columns support all sets of prefabricated panels, all sets of prefabricated panels are continuously spliced into a whole along inclined roofs on two sides of the roof, the two sets of vertical plates are located at the two ends of the roof in the width direction and block the two ends of the roof, and a plurality of sets of notches where green plants are planted are concavely formed in the inclined upper end faces, away from the beam, of the prefabricated panels. According to the green building roof structure, the house building roof structure is improved, the effect that the interior of a house is warm in winter and cool in summer is achieved, the living experience of people in the house is improved, and the concept of environment friendliness in house building living is achieved.
Owner:广东高达建设工程有限公司
A green building roof structure for municipal engineering
ActiveCN112982792BImprove aestheticsReduce direct contactRoof covering using slabs/sheetsBuilding roofsVertical planeHouse building
The present application relates to a green building roof structure for municipal engineering, which includes beams, each group of prefabricated panels and two groups of vertical plates. The beam includes a base fixedly connected to the upper end face of each group of walls, and several groups of the same height and Vertically arranged columns, beams are fixed inside the frame opening of the base, and each group of columns is vertically fixed on the beam and located on the vertical plane in the width direction of the base; each group of prefabricated panels is a prefabricated component, and each group of columns is opposite to Each group of prefabricated panels is supported, and each group of prefabricated panels is continuously spliced along the inclined roof on both sides of the roof; The inclined upper end face of the beam is concavely provided with several groups of notches for planting green plants. The present application realizes the transformation of the roof structure of the house building, so that the interior of the house achieves the effect of being warm in winter and cool in summer, improving the living experience of the people in the house, and achieving the concept of green and environmental protection in the living of the house building.
Owner:广东高达建设工程有限公司
Deodorant cold and warm shoe
A deodorant cold and warm shoe comprises an upper and a sole, and further comprises an automatic temperature adjusting unit, wherein ventilating pores and an exhaust passage for interacting with outside air are formed in the sole; the automatic temperature adjusting unit is used for keeping the interior of the shoe warm by heating when the ambient temperature is relatively low, and keeping the interior of the shoe cool by cooling when the ambient temperature is relatively high. According to the deodorant cold and warm shoe provided by the invention, the temperature in the shoe is controlled within a suitable temperature range through the automatic temperature adjusting unit, and the suitable temperature in the shoe greatly reduces perspiration of a foot of a user; in addition, through theventilating pores formed in the sole, air in the shoe interacts with the outside air, so that a deodorizing function is achieved while the interior of the shoe is warm in winter and cool in summer; therefore, the comfort of the shoe is improved.
Owner:GUILIN UNIV OF AEROSPACE TECH
Construction method for external wall insulation and decoration integrated plate
The invention relates to a construction method for an external wall insulation and decoration integrated plate. Dry hanging parts and external wall plates with decoration layers, insulation layers andbottom liners are firstly prefabricated in batches in a factory and the production cost can be reduced; and the decoration layers and the insulation layers are integrated, the construction period oflaying insulation plates in the traditional drying hanging stone mounting process can be shortened, and therefore the effects of being fast to mount and shortening the construction period are achieved. The sides, facing a concrete wall, of the external wall plates are regularly smeared with bonding mortar layers, material waste of bonding mortar can be reduced, and the connecting stability betweenthe external wall plates and the concrete wall is improved. After the external wall plates are sequentially mounted, the plate joints between the vertically adjacent external wall plates and the left-right adjacent external wall plates are smeared with sealing waterproof glue, the situation that rainwater infiltrates into the space between the external wall plates and the concrete wall to corrodethe bonding mortar layers is reduced, and mounting of the external wall plates is completed.
Owner:河南省第八建设集团有限公司
Lightweight structure type composite environmental protection energy-saving building materials
InactiveCN1542240AWarm in winter and cool in summerFrom shockConstruction materialWater-setting substance layered productUltimate tensile strengthStructure type
The light composite green energy saving building material is one combination of several layers of different material. It includes base foamed EPS board layer, waterproof layer on the base foamed EPS board layer, reinforcing non-woven fabric layer embedded into the waterproof layer, and the protective fireproof heat insulating layer on the reinforcing non-woven fabric layer. The composite building material may be applied to roof and wall surface to form integral structure, and features high strength, light weight, and combined waterproof and fireproof heat insulating function.
Owner:淮安爱西彼埃建材有限公司
A composite insulation block
ActiveCN102296744ALess materialImprove thermal insulation effectConstruction materialLap jointArchitectural engineering
Owner:江苏科威建材有限公司
Intelligent windscreen
ActiveCN104325863APlay the role of safety protectionWarm in winter and cool in summerWindowsWindscreensInterior spaceEnergy absorption
The invention discloses an intelligent windscreen, which comprises a windscreen with an interlayer space; two rows of energy absorption structures respectively made of a high-elasticity high molecular material are arranged in the interlayer space of the windscreen; each energy absorption structure comprises an open end, and is hollow, and filler with a buffering energy absorption effect fills each energy absorption structure; bottom parts of the two rows of the energy absorption structures are in contact and adhesion, and top parts of the energy absorption structures are sealed by adopting a high molecular material sealing layer; the high molecular material sealing layer is bonded to the inner side face of the windscreen; when the windscreen is impacted, energy generated when the windscreen is impacted can be absorbed by the energy absorption structures in the interlayer space and the windscreen, and meanwhile, the time of the impact effect is prolonged, and therefore the goal of safety protection is achieved; moreover, the heat conductivity of the intelligent windscreen can be effectively adjusted by changing the material or the ratio of the filler in the energy absorption structures, and therefore the heat transfer rate between the external environment and the internal space is controlled, so that the windscreen takes an effect of cool in summer and warm in winter.
Owner:XI AN JIAOTONG UNIV
Features
- R&D
- Intellectual Property
- Life Sciences
- Materials
- Tech Scout
Why Patsnap Eureka
- Unparalleled Data Quality
- Higher Quality Content
- 60% Fewer Hallucinations
Social media
Patsnap Eureka Blog
Learn More Browse by: Latest US Patents, China's latest patents, Technical Efficacy Thesaurus, Application Domain, Technology Topic, Popular Technical Reports.
© 2025 PatSnap. All rights reserved.Legal|Privacy policy|Modern Slavery Act Transparency Statement|Sitemap|About US| Contact US: help@patsnap.com

