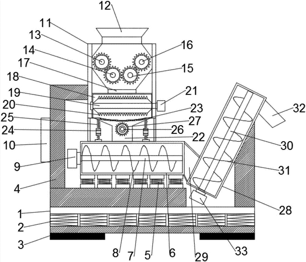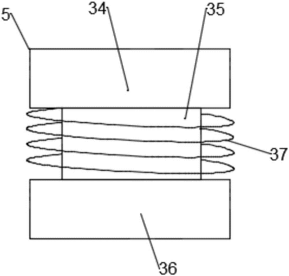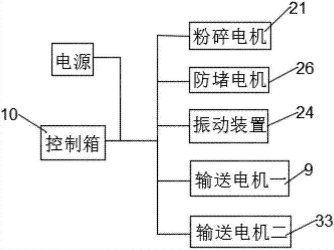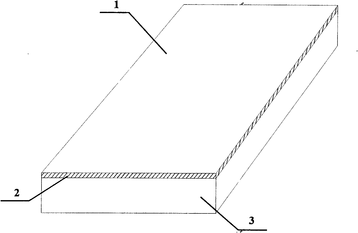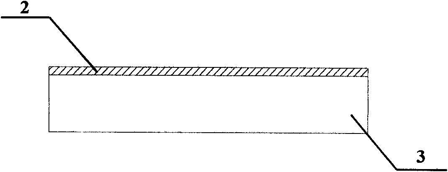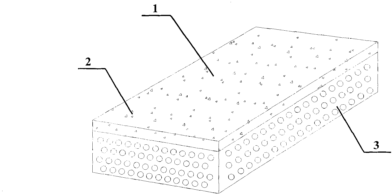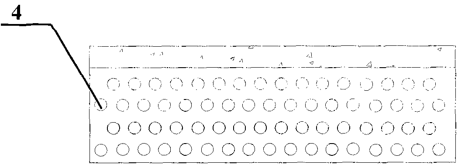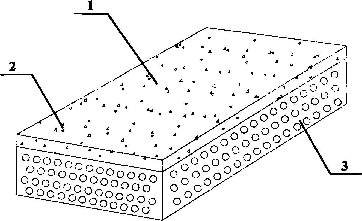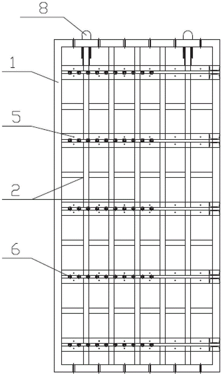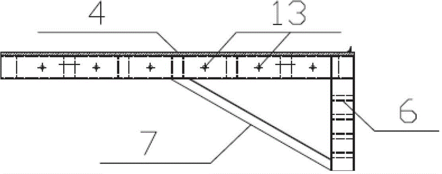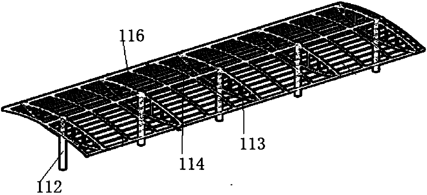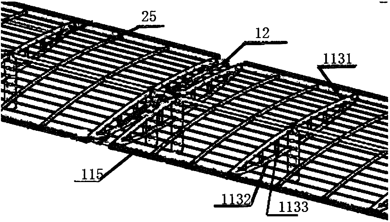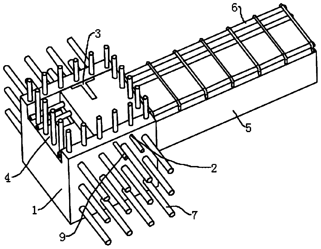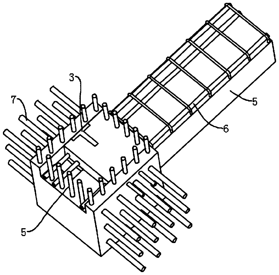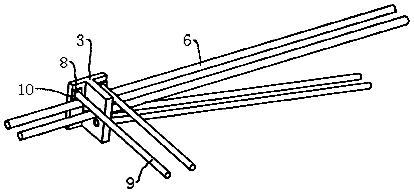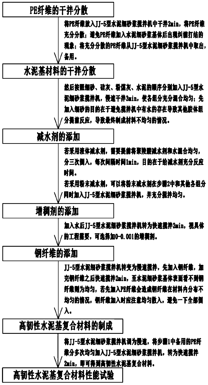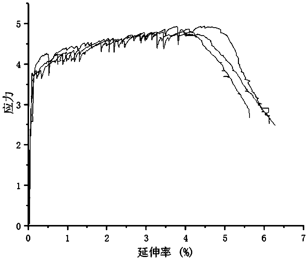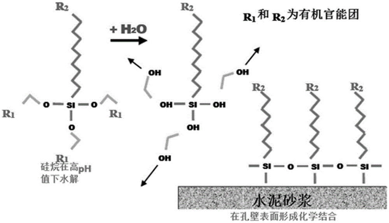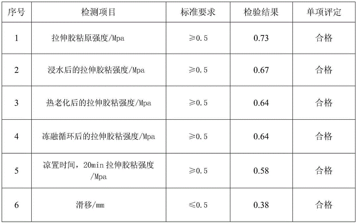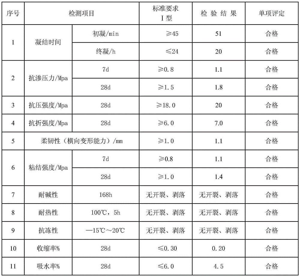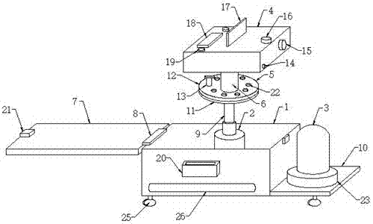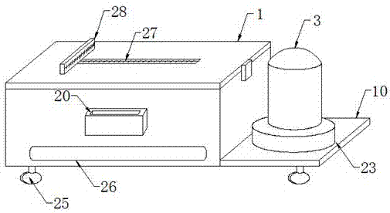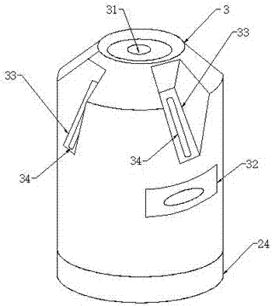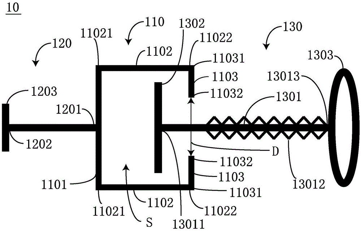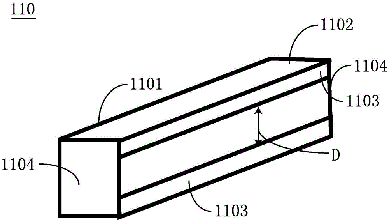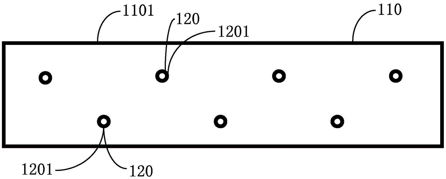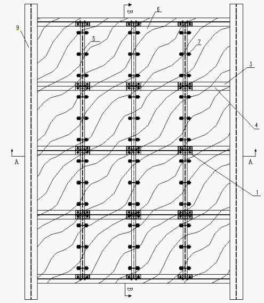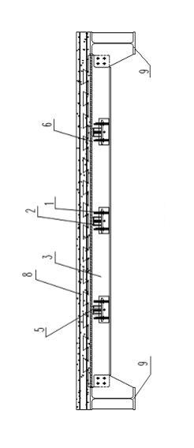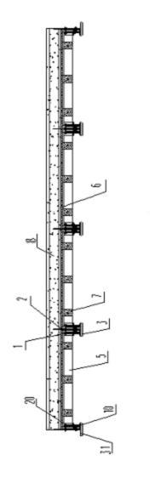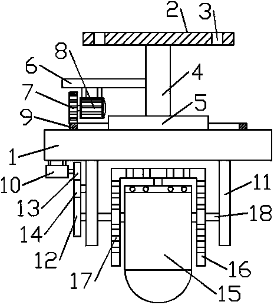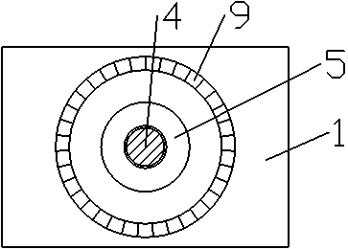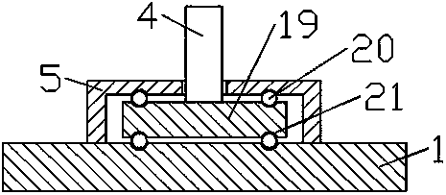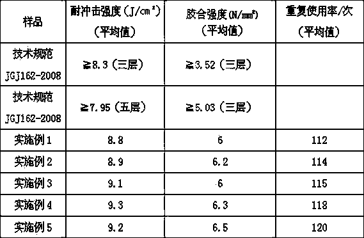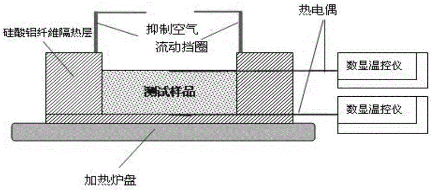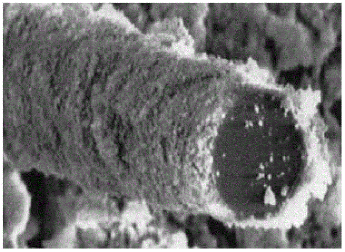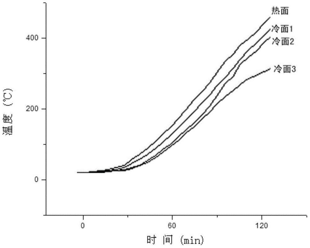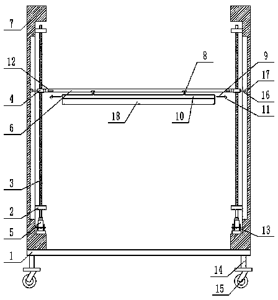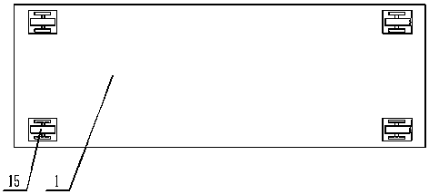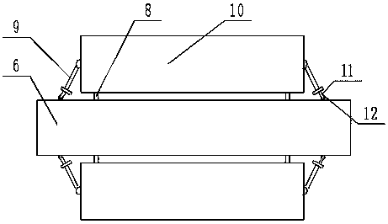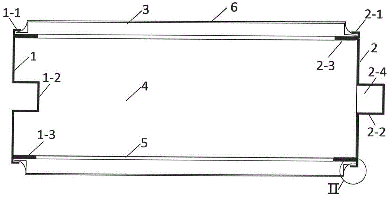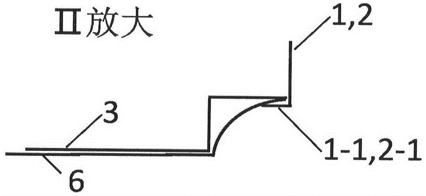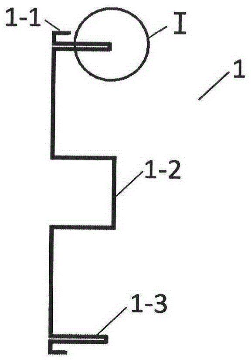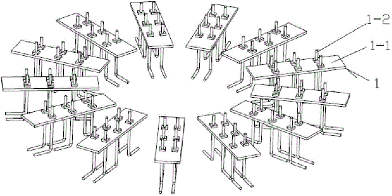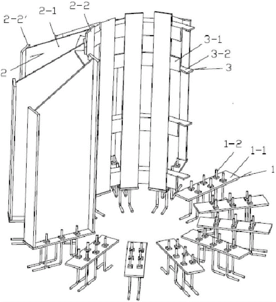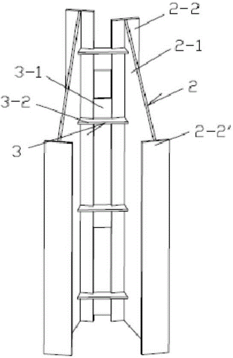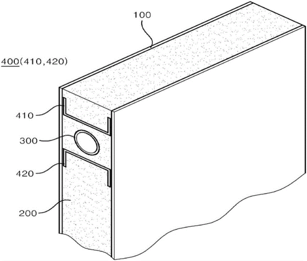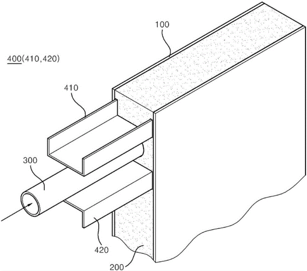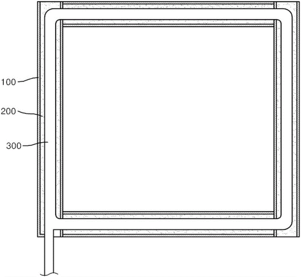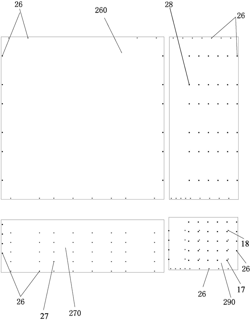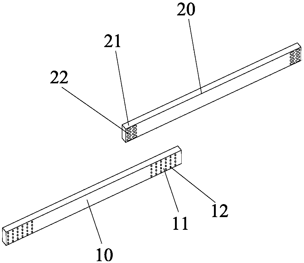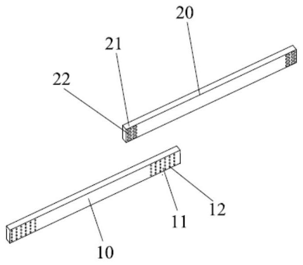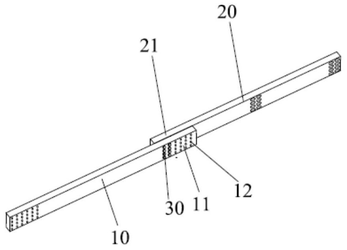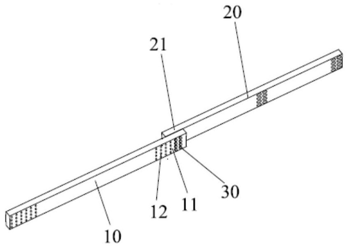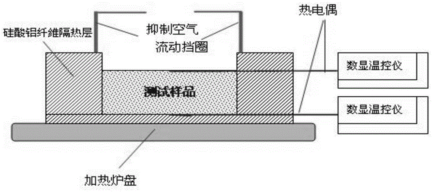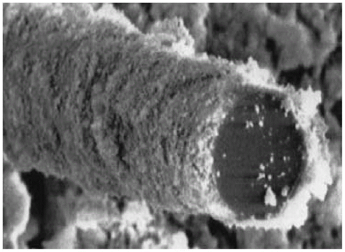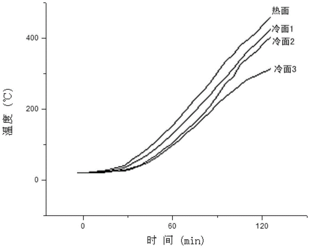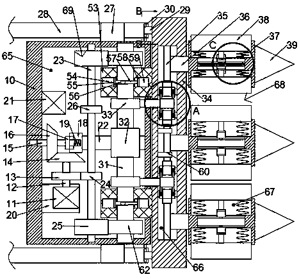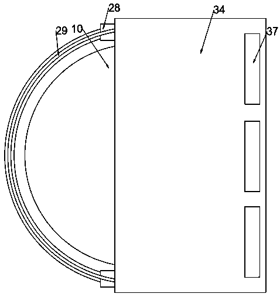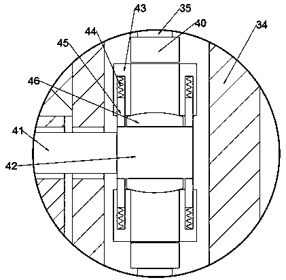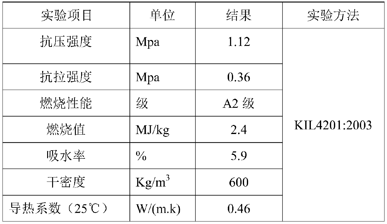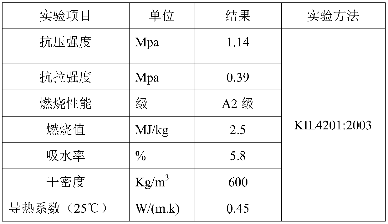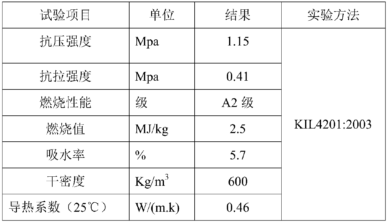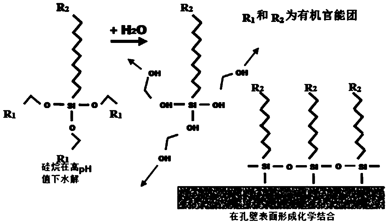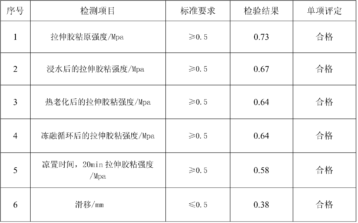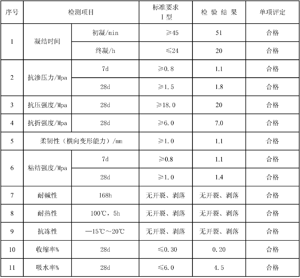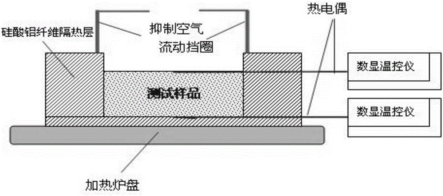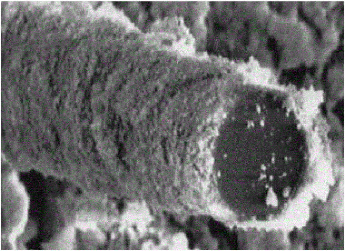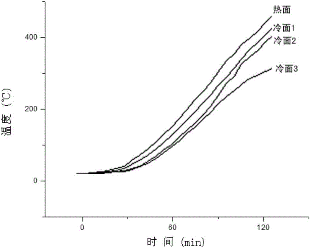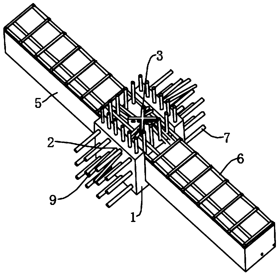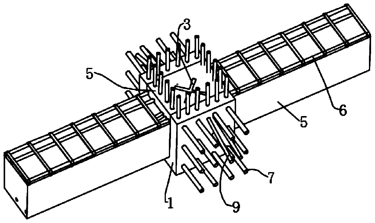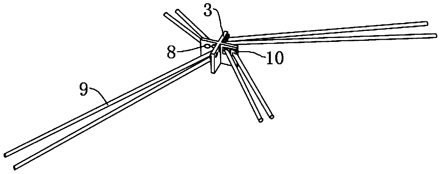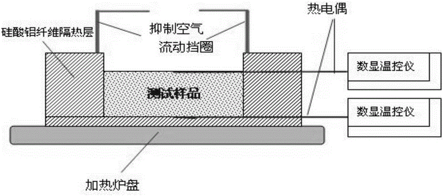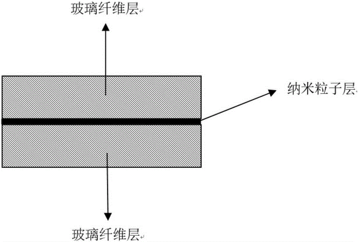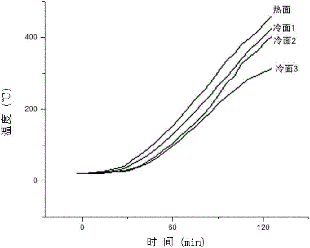Patents
Literature
67results about How to "Facilitate building construction" patented technology
Efficacy Topic
Property
Owner
Technical Advancement
Application Domain
Technology Topic
Technology Field Word
Patent Country/Region
Patent Type
Patent Status
Application Year
Inventor
Method for preparing micro expanded inorganic heat insulation mortar
ActiveCN102010166AWide variety of sourcesLow priceSolid waste managementCeramicwareMethyl celluloseEther
The invention discloses a method for preparing micro expanded inorganic heat insulation mortar. Materials such as common silicate cement, desulfuration ash, calcium carbonate powder, re-dispersible latex powder, hydroxypropyl methyl cellulose ether, wood fiber, polypropylene fiber, surfactant, foam stabilizer, water, vitrified micro bubbles and the like are adopted; and the mortar is obtained by adopting the steps of stirring, mixing, shaping, curing and the like. The method has the advantages of low cost, early micro expansion, low later linear shrinkage rate, fire resistance, durability and the like, is easy to construct, and achieves good effect of preparing the I-type building heat insulation mortar by using the III-class vitrified micro bubbles.
Owner:CHONGQING SIBEIKEN ENERGY SAVING TECH DEV +1
Putty for building external wall
InactiveCN101935196AStrong adhesionEasy constructionHydroxypropylmethyl celluloseCorrosion resistant
The invention discloses putty for a building external wall, which is made from the following raw materials in parts by weight: 20-40 of white cement, 5-10 of sierozem, 50-70 of powdered whiting, 5-10 of precipitated calcium carbonate, 0.2-0.3 of hydroxypropyl methylcellulose, 2-4 of re-dispersible latex powder, 0.1-0.3 of polypropylene staple fiber, 0.2-0.4 of moisture repellent and 0.3-0.5 of thixotropic lubricant. The putty is mainly used for direct renovation of an old finishing surface, and has high binding power and excellent water resisting property and ventilation property to a renovated substrate. The putty has the advantages of high strength, corrosion resistance, scrub resistance, high cracking resistance and convenient construction. All raw materials are non-volatile chemical substances, therefore, the putty is a comprehensive environment-friendly green product without toxicity or harms.
Owner:赵明
Crushing, stirring and lifting device for construction
InactiveCN107127038ASimple and reasonable designEasy to operatePackagingGrain treatmentsQuality assuranceBuilding material
The invention discloses a crushing and stirring lifting device for building construction, which comprises a bottom frame, a shock-absorbing layer and a base. A second crushing box is provided, the lower end of the second crushing box is provided with a feeding channel, the lower end of the feeding channel is provided with a first conveying cylinder, the right end of the first conveying cylinder is provided with a conveying port, and the lower right end of the conveying port is provided with a second Two delivery cylinders. This device realizes double crushing and mixing of building materials, ensures the quality of material crushing and mixing, and realizes the lifting of materials from low to high, which brings great convenience to construction and can greatly reduce the labor intensity of workers , which is conducive to improving the efficiency of construction. The shock absorbing mechanism and the shock absorbing layer have a good shock absorbing and buffering effect, which can reduce the vibration caused by the equipment during operation, protect the device, and prolong the service life of the device. .
Owner:蔡政伟
A vitrified bead/fly ash composite external wall external insulation board
InactiveCN102261133AInsulation hasWith fire protection functionSolid waste managementHeat proofingParaffin waxGlass fiber
The invention belongs to the technical field of new wall materials, and relates to a vitrified microsphere / fly ash composite external wall insulation board made of expanded vitrified microspheres and fly ash as main raw materials. A vitrified microbead / fly ash composite external wall insulation board of the present invention is composed of a thermal insulation layer and a protective layer, and the thermal insulation layer is made of the following raw materials in parts by weight: 100 parts of fly ash, 100 parts of expanded vitrified microspheres -250 parts, 10-25 parts of quick-hardening sulphoaluminate cement, 40-60 parts of water glass, 2-8 parts of emulsified paraffin; the protective layer is made of the following raw materials in parts by weight: 100 parts of quick-hardening sulphoaluminate cement 100 parts of fly ash, 200 parts of quartz sand, 5 parts of glass fiber, 2 parts of polycarboxylate superplasticizer, 5 parts of redispersible latex powder, 40 parts of water; Vitrified beads / fly ash composite external wall insulation board. The vitrified microsphere / fly ash composite outer wall insulation board of the present invention has the function of fire prevention, and has the advantages of light weight, heat preservation, heat insulation, etc., and has a prospect of popularization and application.
Owner:UNIV OF JINAN
Gypsum foaming thermal insulation building material and preparation method thereof
The invention discloses a thermal insulation building material and particularly relates to a gypsum foaming thermal insulation building material and a preparation method thereof. The gypsum foaming thermal insulation building material is prepared from the following raw materials in parts by weight: 100 parts of building gypsum or desulfurization gypsum, 40-60 parts of Portland cement, 0.5-1.5 pats of fibers, 6-10 parts of foaming agent, 2-4 parts of emulsion, 2-4 parts of waterproof agent, 0.04-0.06 part of thickener and 100-140 parts of 40-50 DEG C warm water. The gypsum foaming thermal insulation building material has the advantages of light dead weight, low thermal insulation coefficient, good soundproof effect, low cost and is convenience to machine and use.
Owner:中建投(沈阳)易筑节能房屋科技有限公司
External heat insulation board of flameproof external wall made of cement and polystyrene particle
InactiveCN101787748AWith fire protection functionLight in massSolid waste managementHeat proofingMass ratioMoisture resistance
The invention relates to the technical field of a novel wall material, in particular to an external heat insulation board of an external wall with the flameproof function made of the main raw materials of cement and polystyrene particle. The external heat insulation board of the flameproof external wall made of cement and polystyrene particle comprises a heat insulating layer and a protective layer. The heat insulating layer is made of the following raw materials in parts by weight: 100 parts of rapid hardening sulphate aluminium cement, 1-5 part(s) of polystyrene particle, 3-6 parts of glazed hollow bead, 0.7-1 part of saw powder, 0.8-1.5 part(s) of naphdalin series water reducer and 6-10 parts of VAE emulsion, wherein the mass ratio of water and the materials is 0.40-0.65; the protective layer is made of the following raw materials in parts by weight: 100 parts of rapid hardening sulphate aluminium cement, 200 parts of quartz sand, 3 parts of fiber glass, 2 parts of polycarboxylate super-plasticizer, 10 parts of VAE emulsion, wherein the mass ratio of water and the materials is 0.52; and the external heat insulation board of the flameproof external wall made of cement and polystyrene particle can be produced through composite technology of the heat insulating layer and the protective layer. The invention has the flameproof function, and has the advantages of light weight, high strength, heat insulation, water resistance and moisture resistance, convenience for building construction and the like.
Owner:UNIV OF JINAN
Section-adjustable rectangular column framework assembly
ActiveCN102979300ASave materialSave construction siteForms/shuttering/falseworksSurface plateBatch processing
The invention provides a section-adjustable rectangular column template assembly, belonging to the technical field of building construction members. The section-adjustable rectangular column template assembly comprises four detachable rectangular templates, wherein each template is formed by a panel fixed on the inner surface of a plate frame; at least two horizontal fillets which are distributed up and down are fixed in the plate frame, the plate frame at the end parts of the horizontal fillets is fixedly connected with vertical fillets vertical to the horizontal fillets to form an L-shaped back fillet, one of each horizontal fillet and each vertical fillet is provided with bolt holes, and the other of each horizontal fillet and each vertical fillet is provided with bolt holes or slotted holes which are distributed at intervals; and in the construction process, the four rectangular templates form a template enclosure frame in which a cavity is matched with the section of a rectangular column to be poured, in a mode of selecting the fixedly connecting positions of the vertical fillets of one of two adjacent templates and the horizontal fillets of the other of two adjacent templates. Therefore, multiple troubles, such as material wasting, difficulty in management, and inconvenience for construction caused by batch processing according to the section size of each column, can be eliminated.
Owner:CHINA NUCLEAR IND HUAXING CONSTR
Safe and stable type platform canopy station building and mounting method thereof
ActiveCN107816223AAchieve integrationGuaranteed demandBuilding roofsClimate change adaptationSupporting systemKeel
The invention discloses a safe and stable type platform canopy station building. The safe and stable type platform canopy station building comprises a platform pole canopy and platform-pole-free canopies, wherein the platform pole canopy is arranged between the platform-pole-free canopies, a group of supporting structures are arranged in the platform pole canopy, a steel column, a canopy truss cantilever beam, a longitudinal beam component, a keel and a connection beam are arranged in the supporting structures, and a deformation joint is formed between the supporting structures; a supporting system and a reticulated shell system are arranged in the platform-pole-free canopies, the reticulated shell system is arranged on the supporting structures, a main rod piece and a net shed are arranged in the reticulated shell system, and the main rod piece is provided with a peripheral main rod and an inclined main rod. The safe and stable type platform canopy station building disclosed by the invention has the advantages that resource integration is realized by virtue of matched design of the platform pole canopy and the platform-pole-free canopies, the construction workload is effectively reduced and the construction difficulty is reduced simultaneously when demand and quality of the safe and stable type platform canopy station building are guaranteed, the design of the safe and stabletype platform canopy station building is more reasonable, and the demand of people can be better met.
Owner:JIANGSU HUNING STEEL MECHANISM
Fabricated building prefabricated steel reinforced concrete end column-beam joint prestressing tendon interlaced tension anchoring structure and construction method
ActiveCN111364681AHigh strengthImprove the force characteristicsBuilding reinforcementsReinforced concretePre stress
The invention discloses a fabricated building prefabricated steel reinforced concrete end column-beam joint prestressing tendon interlaced tension anchoring structure. The fabricated building prefabricated steel reinforced concrete end column-beam joint prestressing tendon interlaced tension anchoring structure comprises prefabricated columns, and further comprises reserved hole channels reservedin the prefabricated columns, T-shaped steel columns integrated with the prefabricated columns, prefabricated column laminated layers arranged on the upper parts of the prefabricated columns, superimposed beams arranged at one ends of the prefabricated columns, top steel bars exposed to the upper parts of the superimposed beams, external extension steel bars extending outside the sides of the prefabricated columns, a plurality of reserved penetrating holes formed in the T-shaped steel columns, prestressing tendons penetrating through the multiple reserved penetrating holes, and prestressing tendon anchoring devices fixed to the T-shaped steel columns, and the prestressing tendons are fixed to the T-shaped steel columns through the prestressing tendon anchoring devices. The structure ensures the overall stress requirements of beam-column joints and enables the joints to have a good hogging moment resisting effect.
Owner:刘荣春
High-toughness cement-based composite material and preparation method thereof
ActiveCN111039615AImprove ductilityImprove tensile propertiesCement mixing apparatusTensile strainDry mixing
The invention relates to a high-toughness cement-based composite material and a preparation method thereof. The high-toughness cement-based composite material comprises cement, fly ash, fine sand, water, a water reducing agent, a thickening agent, PE fibers and steel fibers. The preparation method comprises the following steps: 1, dry mixing and dispersion of PE fibers, 2, dry mixing and dispersion of a cement-based material, 3, addition of a water reducing agent, 4, addition of a thickening agent, 5, addition of steel fibers, 6, preparation of the high-toughness cement-based composite material, 7, a tensile test on the high-toughness cement-based composite material by using a displacement meter clamp, and 8, an axis tensile test on the high-toughness cement-based composite material by using a test fixture. The compressive strength of the high-toughness cement-based composite material ranges from 45 Mpa to 50 Mpa, the ultimate tensile strain reaches 5%, the tensile cracking strength is4Mpa, the ultimate tensile strength is 5Mpa, the number of cracks in the 80-mm tested section of the dumbbell-shaped standard tensile test piece is about 30, and the high-toughness cement-based composite material is a building material with high ductility and high tensile property.
Owner:UNIV OF JINAN
Waterproof tile-sticking tile adhesive
The present invention relates to a waterproof tile-sticking tile adhesive including, by weight, 10 to 20 parts of Wacker 316 powder, 10 to 20 parts of Wacker 8031H powder, 1 to 5 parts of cellulose ether, 0.5 to 3 parts of polypropylene fibers, 2 to 8 parts of a water repellent, 1 to 5 parts of a defoamer, 0.5 to 4.5 parts of a water reducing agent, 1 to 3 parts of wood fiber, 400 to 500 parts of cement, 250 to 350 parts of 70-100 mesh high quality quartz sand, 100 to 200 parts of 100-150 mesh high quality quartz sand, 30 to 80 parts of 150-200 mesh high quality quartz sand and 200 to 400 parts of water. The waterproof tile-sticking tile adhesive integrates variety of excellent performances, integrates waterproof and tile-sticking functions, on the one hand, on the other hand, saves costs, on the other hand solves the tile hollowing and falling problems, and is more conducive to construction. On the premise of no affecting of the workability, the original product simultaneously has tile-sticking seam-filling functions and waterproof functions, and the strength, elasticity, waterproof property and corrosion resistance of the original product are improved.
Owner:江门市禹成新型建材有限公司
Measuring device for building design
PendingCN107228658AEasy to detectSimple structureSurveying instrumentsMeasurement deviceHydraulic pump
The invention discloses a measuring device for building design. The measuring device for building design comprises a bottom box, a laser level meter and a detector; the laser level meter is arranged outside one side of the bottom box; the detector is arranged above the bottom box; a hydraulic pump is arranged in the bottom box; a hydraulic rod is connected to the upper part of the hydraulic pump; a rotating disk is connected to the upper part of the hydraulic rod; the rotating disk comprises a upper part rotating disk and a lower part rotating disk; a plurality of corresponding positioning holes are formed in the upper part rotating disk and the lower part rotating disk; a fixed bolt is inserted in one of the positioning holes; the combination of the hydraulic pump and the hydraulic rod is used for driving the detector to ascend and descend, so the vertical distance of the detector is adjusted conveniently, and the operability and the measuring accuracy are greatly improved; the laser level meter is arranged on one side of the bottom box and is used for measuring the plane flatness, so the construction quality is detected conveniently, and adjustment is conducted timely according to requirements; a transverse range finder and a vertical range finder are electrically connected with a display screen and are used for measuring the transverse horizontal distance and the longitudinal vertical distance and providing accurate measuring data.
Owner:LUDONG UNIVERSITY
Slot-type embedded part and application node structure of same
The invention discloses a slot-type embedded part and an application node structure of the slot-type embedded part. The slot-type embedded part comprises a slot-type connecting portion, a plurality of anchor bars and a plurality of T-shaped bolts. The slot-type connecting portion comprises a waistline, two supporting legs, and two blocking portions. The first ends of the two supporting legs are connected with the top and the bottom of the waistline. The first ends of the two blocking portions are connected with the second ends of the two supporting legs. The second ends of the two blocking portions bend toward the middle part of the waistline, and a distance is between the second ends. The two supporting legs and the two blocking portions are on the same side of the waistline. The first end of the anchor bar is connected with a side of the waistline. The T-shaped bolt comprises a screw, an abutting and clamping portion, and a nut. The abutting and clamping portion is vertically connected with the first end of the screw. The length of the abutting and clamping portion is larger than the distance and smaller than the distance between the two supporting legs. The axial dimension of the abutting and clamping portion is smaller than the distance. The surface of the screw is provided with threads. The nut is sleeved on the screw from the second end of the screw through the threads.
Owner:DUOWEI UNION GRP
Formwork support tool for steel structure floor system and construction method for framework support tool
InactiveCN102400551ADismantling with less lossInstalled and disassembledForms/shuttering/falseworksComposite beamsSupport plane
The invention provides a formwork support tool for a steel structure floor system. The formwork support tool comprises support profile steel and a plurality of support frames which are detachably connected with the support profile steel, wherein the support frames are used for detachably connecting composite beams and adjusting the height position of the support profile steel. The formwork support tool has an effect of supporting formworks when applied to the conventional composite beams. The invention also provides a construction method for the formwork support tool. The process is used for the construction of formwork platforms and comprises an assembly step and a corresponding disassembly step. The support height of the support tool is controlled by adjusting a control device of the support tool. The formwork support tool can be disassembled at lower loss after the construction is completed, so that the formwork support tool can be repeatedly used. The formwork support tool suitable for the composite beams fulfills the aims that convenience is provided for workers and a construction speed is high during the construction of the composite beams and has low building economic cost at the same time.
Owner:SHANGHAI LANKE STEEL STRUCTURE TECH DEV
Illuminating angle-adjustable illuminating lamp for construction site
InactiveCN108799906AAdjust elevationEasy to adjust the irradiation angleLighting applicationsMechanical apparatusArchitectural engineering
Owner:宁夏中科天际防雷研究院有限公司
Formula for producing construction template from PVC plastic
InactiveCN104177731AExtended service lifeImprove structural strengthForming/stuttering elementsFoaming agentFirming agent
The invention discloses a formula for producing a construction template from PVC plastic, and relates to the technical field of construction templates. The formula comprises the following components: 5-10 parts of a foaming adjusting agent, 0.2-0.5 part of an AC foaming agent, 0.5-0.8 part of a white foaming agent, 5-10 parts of a modifier, 1-5 parts of benzimidazolone pigment, 1-1.5 parts of an aromatic amine curing agent, 0.4-0.6 part of magnesium hydrate, 0.2-0.3 part of polyborosiloxane, 0.1-0.25 part of tribasic lead sulfate, 20-30 parts of wood flour, 100 parts of PVC plastic and 60-80 parts of light calcium. The PVC plastic construction template prepared form the formula disclosed by the invention is high in structural strength, light in weight, uneasy to fracture, resistant to high temperature, fire-fighting and low in smoke, the repeated usage rate is 120 times, which is remarkably superior to that of ordinary construction templates in the market, the construction template is convenient to construct and is safe and environmental friendly, the service life of the template is prolonged, and the cost is lowered.
Owner:ANHUI WANG YUE WPC
Glass wool with low heat conduction coefficient
The invention belongs to a field of the insulation technology, and more specifically relates to a glass wool with low heat conduction coefficient. The glass wool of the present invention contains multiple glass fibres, and surfaces of the glass fibres are attached with nanoparticles; the average particle size of the nanoparticles is more than 0nm and less than or equal to about 100nm; the weight of the nanoparticle is less than or equal to 20% of the weight of the glass fibre; the nanoparticle contains nano SiO2; the nanoparticle is blended with infrared opacifier particles; the infrared opacifier particles include SiC particles, BN particles, ZrSiO4 particles or KT6 particles. According to the glass wool of the present invention, nanoparticles are attached to the surfaces of the glass fibres, so that surface contact between the glass wool and the glass fibre in prior art is changed into point contact between nanoparticles of the invention, thereby substantially reducing thermal conduction of the glass wool, ensuring the glass wool has a low heat conduction coefficient. Compared with the glass wool of the prior art, in the prerequisite with same thickness, a warming plate prepared by the glass wool of the present invention can substantially improve insulation and heat insulation effect of the warming plate.
Owner:世纪良基集团有限公司
Building height adjustment support device
InactiveCN108625582AEasy to transportFacilitate building constructionBuilding material handlingBuilding scaffoldsEngineeringSmall range
The invention relates to the technical field of use of building objects, in particular to a building height adjustment support device. The building height adjustment support device comprises a bottomplate, a pair of lead screw frames with the same structure, a pair of lead screws with the same structure, a pair of lead screw pairs with the same structure, a pair of rotating motors with the same structure, a strip-shaped plate and a pair of supporting columns with the same structure. The pair of supporting columns is disposed on the bottom plate. A pair of first grooves is formed in the side wall surfaces of the pair of supporting columns. The pair of lead screw frames is disposed in the pair of first grooves. The lead screw frames are sleeved with the pair of lead screws. One end surfacesof the pair of the leads crews are disposed on the pair of rotating motors with the same structure. The pair of lead screw pairs is disposed on the lead screws. The strip-shaped plate is disposed onthe pair of lead screw pairs with the same structure. According to the building height adjustment support device, the use height is conveniently adjusted, the height is adjusted by lifting and lowering, the building height adjustment support device is more convenient in the construction of a building, transporting objects in a small range is convenient, and the construction is facilitated by supporting people to adjust the height.
Owner:钟利芬
Assembling-type thermal preserving and decorating composite board
InactiveCN104947887ALight in massFacilitate building constructionCovering/liningsWater-setting substance layered productCement boardUltimate tensile strength
The invention relates to an assembling-type thermal preserving and decorating composite board, and belongs to the field of boards. The assembling-type thermal preserving and decorating composite board is suitable for constructional engineering such as a building and a tunnel and other energy saving, thermal preserving and sound insulating engineering. The assembling-type thermal preserving and decorating composite board comprises a face layer, a bonding layer, a structural layer, a core layer and edgings. The face layer is a decorating layer. The structural layer is a cement board and other solid boards, and the side portions of the structural layer are provided with step-shaped structures. The core layer is a thermal preserving layer. The edgings comprise a protruding edging and a concave edging matched with the protruding edging. The face layer, the structural layer and the core layer are composited with the bonding layer into a whole through the edgings. The step-shaped structures of the side portions of the structural layer are matched with flanges of the structural layer of the edgings. The side portions of the face layer are pressed between the step-shaped structures of the side portions of the structural layer and the flanges of the structural layer. The height of the pressed side portions of the face layer is lower than the surface of the structural layer. The composite board has the advantages of thermal preserving, thermal insulating, sound insulating, small in thickness, high in strength, and anti-seismic. The functions of building and decorating are integrated into a whole.
Owner:SHANDONG YIBANG ENERGY TECH
Diameter-variable car ramp and construction method thereof
ActiveCN104652878ASatisfy the requirements for smooth driving into the garageNice appearanceIn situ pavingsClimate change adaptationArchitectural engineeringRebar
The invention relates to a diameter-variable car ramp, further relates to a construction method of the diameter-variable car ramp and belongs to the technical field of construction engineering. The diameter-variable car ramp comprises embedded parts, column feet, overhanging supports and a ramp plate. The construction method comprises the following steps of uniformly embedding a group of embedded parts with radially extending lengths into a concrete foundation in the circumferential direction; respectively fixedly connecting the lower ends of vertical plates and flanges in a group of column wings with the upper surface of the corresponding embedded plate until forming a whole column foot; fixing the bottoms of arc-shaped curved sections of a group of overhanging supports to the tops of the corresponding column wings; constructing a reinforced concrete casting template support and a casting template, casting spiral smooth-transition reinforced concrete slabs which are supported by the incline unfolding sections of the overhanging supports, so that the ramp plate is formed. The diameter-variable car ramp is beautiful in appearance, reasonable in stress and quite convenient in construction, and a natural light collection and ventilation passage is formed, so that the diameter-variable car ramp is quite applicable to realizing buildings in terms of all aspects.
Owner:JIANGSU HUAJIAN CONSTR
Sandwich panel with fire protection function and construction wall using the same
InactiveCN105937288APreventing the spread ofFacilitate building constructionLayered productsFire rescueFire protectionCombustion
According to the present invention, a sandwich panel comprises: a pair of exterior panels at a distance away; an insulation material with which a gap between a pair of exterior panels is filled; an upper heat shield plate and a lower heat shield plate manufactured with a material whose melting point is higher than a combustion heat of the insulation material, and inserted to allow the insulation material to cross in a horizontal direction; and a water pipe manufactured with a material which can be melted by the combustion heat of the insulation material inserted into a gap between the upper heat shield plate and the lower heat shield plate. The present invention has the effects of suppressing fire at an early stage by injecting water to an insulation material if an internal insulation material catches fire due to an outbreak of a fire, reducing fire damage by preventing a phenomenon where the insulation material catches fire spreads upwards supplying water without installing a separate water pipe; thus constructing a building more conveniently.
Owner:郑永学
Telescopic connection structure for plates and telescopic car of elevator
PendingCN108443280AAchieve improvementFacilitate building constructionSheet joiningVehicular energy storageComputer engineering
Owner:东莞市鑫峰建筑机械有限公司
Telescopic side wall assembly and telescopic lift car
ActiveCN112299205AAchieve improvementFacilitate building constructionSheet joiningVehicular energy storageStructural engineeringMechanical engineering
The invention provides a telescopic side wall assembly and a telescopic lift car. The telescopic side wall assembly comprises four side wall adjusting pieces, three side walls and a door side wall. The four side wall adjusting pieces are the same in structure and are each provided with a first connecting plate and a second connecting plate which are integrally formed and vertically arranged. The first connecting plates and the second connecting plates are each provided with N rows and M columns of equidistant indefinite connecting holes, wherein N is larger than or equal to 1, and M is largerthan or equal to 2. According to the telescopic lift car, the telescopic side wall assembly is arranged to achieve enlargement or reduction of the lift car, the lift car can adapt to shafts of different sizes, multiple purposes are achieved through one lift, building construction is greatly facilitated, the building cost is saved, using and mounting are convenient, and the structure is stable andreliable.
Owner:东莞市鑫峰建筑机械有限公司
Method for preparing glass wool
InactiveCN105217949AControl heat lossLow thermal conductivityGlass making apparatusGlass fiberCompression molding
The invention belongs to the technical field of heat preservation and particularly relates to a method for preparing glass wool. The method comprises the following steps: (1) enabling nanoparticles to be attached onto the surfaces of glass fibers so as to obtain a complex of the nanoparticles and the glass fibers; (2) spraying a binder containing solution to the complex; and (3) carrying out compression molding on the obtained product, and then, carrying out thermosetting, wherein the average particle diameter of the nanoparticles is 0 to about 100nm, the weight of the nanoparticles is less than or equal 20% the weight of the glass fibers, and the nanoparticles contain nano SiO2. According to the glass wool prepared by the method provided by the invention, through the nanoparticles attached to the surface of the contained glass fibers, surface contact among the glass fibers of the glass wool in the prior art is changed into point contact among the nanoparticles of the glass wool, so that the heat conduction of the glass wool can be remarkably lowered, and thus the glass wool can have a low coefficient of thermal conductivity.
Owner:世纪良基集团有限公司
Building construction bucket having functions of earth moving and earth digging
InactiveCN111395424ARealization of bulldozing and digging functionConversions don't need to be frequentMechanical machines/dredgersArchitectural engineeringElectric machinery
The invention discloses a building construction bucket having functions of earth moving and earth digging. The building construction bucket having functions of earth moving and earth digging comprisesa machine body, wherein a power cavity is formed in the machine body; and an earth moving device having an earth digging function is arranged on the right side of the machine body, and comprises a fixed block which is fixedly mounted on the left side wall of the power cavity; and a main motor is fixedly arranged on the fixed block. The building construction bucket having functions of earth movingand earth digging disclosed by the invention needs to be fixed on a building construction vehicle, and can automatically convert the functions of earth moving and earth digging, so that building construction is convenient, the situation that an earthmover and an excavator mutually perform construction is not needed, the construction cost is reduced, frequently converting construction vehicles isnot needed, and the construction efficiency can be improved.
Owner:ZHUJI OUYI AUTOMATION EQUIP CO LTD
Preparation method of original-ecology self-heat-insulation and decoration integrated wall material
The invention discloses a preparation method of an original-ecology self-heat-insulation and decoration integrated wall material. According to the wall material, waste EPS (expandable polystyrene), ceramsites (clay, shale and fly ash) and loess-MES improved puffed virgin soil serve as aggregates, accessories comprise fly ash, quick lime, aerogel, sticky rice juice, cement, graphite slag, glass strings ( fibers) and the like, the raw materials are stirred, molded and pressed according to the proportion to form the wall material. A building wall is prepared from low-carbon, energy-saving and environment-friendly materials, a heat insulation system and a decoration system are integrated, the integrated wall material can be applied to building walls (inner and outer wall plate or filled wall brick materials), and parts of traditional concrete members are replaced. The wall material improves independent plate property, waterproof permeability, overall tightness, fireproof safety and light performance of a traditional building wall material and is healthy and environmentally friendly.
Owner:SINOCLEAN ENVIRONMENTAL PROTECTION NEW ENERGY TECH XIAN CO LTD
A ceramic tile adhesive with the function of waterproofing tiles
The invention relates to a ceramic tile adhesive with waterproof tile tiling function, which comprises 10-20 parts of Wacker 316 rubber powder, 10-20 parts of Wacker 8031H rubber powder, and 1-5 parts of cellulose ether according to parts by weight , 0.5 to 3 parts of polypropylene fiber, 2 to 8 parts of water repellent, 1 to 5 parts of defoamer, 0.5 to 4.5 parts of water reducing agent, 1 to 3 parts of wood fiber, 400 to 500 parts of Cement, 250-350 parts of high-quality quartz sand of 70-100 mesh, 100-200 parts of high-quality quartz sand of 100-150 mesh, 30-80 parts of high-quality quartz sand of 150-200 mesh and 200-400 parts of water. The present invention integrates various excellent performances and integrates waterproof tiling, which on the one hand saves costs, and on the other hand solves the problems of tile hollowing and brick falling, and is more conducive to building construction. The invention also enables the original product to simultaneously have the functions of tiling and caulking and waterproofing without affecting the construction performance, and improves the strength, elasticity, water resistance and corrosion resistance of the original product.
Owner:江门市禹成新型建材有限公司
Preparation method of glass wool with low heat conductivity coefficients
InactiveCN105174730AControl heat lossLow thermal conductivityGlass making apparatusGlass fiberNano sio2
The invention belongs to the field of insulation technology, and particularly relates to a preparation method of glass wool with low heat conductivity coefficients. The preparation method comprises the following steps of (1) attaching nano particles on the surface of glass fiber to obtain a compound of the nano particles and the glass fiber; (2) spraying solution containing binding agent on the compound; (3) compression moulding the obtained product, and then heating and curing, wherein the average grain diameter of the nano particles is larger than 0 to 100nm; the weight of the nano particles is less or equal to 20 percent of the weight of the glass fiber; the nano particles contain nano SiO2 and are doped with infrared opacifier particles; the infrared opacifier particles are SiC particles, BN particles, ZrSiO4 particles or KT6 particles. Compared with the glass wool in the prior art, under the premise of same thickness, according to an insulation plate made of the glass wool, the insulation effect of the insulation plate can be remarkably improved.
Owner:世纪良基集团有限公司
Staggered tensioning anchoring structure and construction method for assembling building prefabricated steel reinforced concrete middle column beam joint prestressed tendons
ActiveCN111335485AHigh strengthImprove the force characteristicsBuilding constructionsRebarReinforced concrete
The invention discloses a staggered tensioning anchoring structure for assembling building prefabricated steel reinforced concrete middle column beam joint prestressed tendons. The structure comprisesa prefabricated column, and further comprises a preserved duct preserved inside the prefabricated column, a crossed steel column integrally formed with the prefabricated column, a prefabricated column stacking layer arranged at the upper portion of the prefabricated column, a stacking beam arranged at one end of the prefabricated column, a top steel bar exposed out of the upper portion of the stacking beam, an outer stretching steel bar stretching out of the side of the prefabricated column, a plurality of preserved through holes formed in the crossed steel column, prestressed tendons penetrating through the preserved through holes, and a prestressed tendon anchoring device fixed to the crossed steel column. The prestressed tendons are fixed to the crossed steel column through the prestressed tendon anchoring device. The structure ensures the integrated stress requirement of the beam column joint, and the joint is good in hogging moment resisting effect.
Owner:钱野
Composite glass wool
InactiveCN105217950ALow thermal conductivityIncrease production capacityGlass making apparatusGlass fiberMetallurgy
The invention belongs to the technical field of heat preservation and particularly relates to composite glass wool. The composite glass wool contains at least two glass fiber layers, and a nanoparticle layer is formed between every two adjacent glass fiber layers; the average particle diameter of nanoparticles is 0 to about 100nm; the nanoparticles contain nano SiO2; and the thickness of each nanoparticle layer is 50-1,000nm. Compared with the glass wool in the prior art, the composite glass wool has the advantage that on the premise of the same thickness, the heat preservation and heat insulation effects of heat preservation boards made from the composite glass wool provided by the invention can be remarkably improved.
Owner:世纪良基集团有限公司
Features
- R&D
- Intellectual Property
- Life Sciences
- Materials
- Tech Scout
Why Patsnap Eureka
- Unparalleled Data Quality
- Higher Quality Content
- 60% Fewer Hallucinations
Social media
Patsnap Eureka Blog
Learn More Browse by: Latest US Patents, China's latest patents, Technical Efficacy Thesaurus, Application Domain, Technology Topic, Popular Technical Reports.
© 2025 PatSnap. All rights reserved.Legal|Privacy policy|Modern Slavery Act Transparency Statement|Sitemap|About US| Contact US: help@patsnap.com
